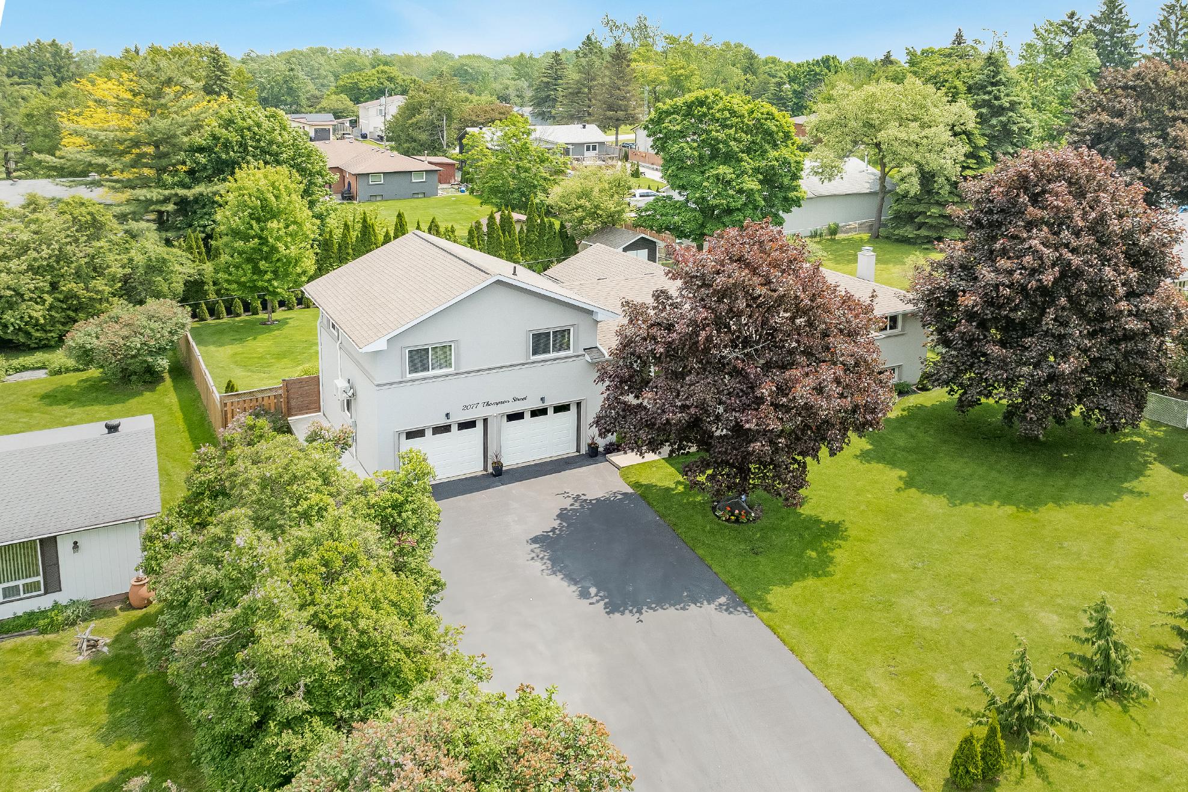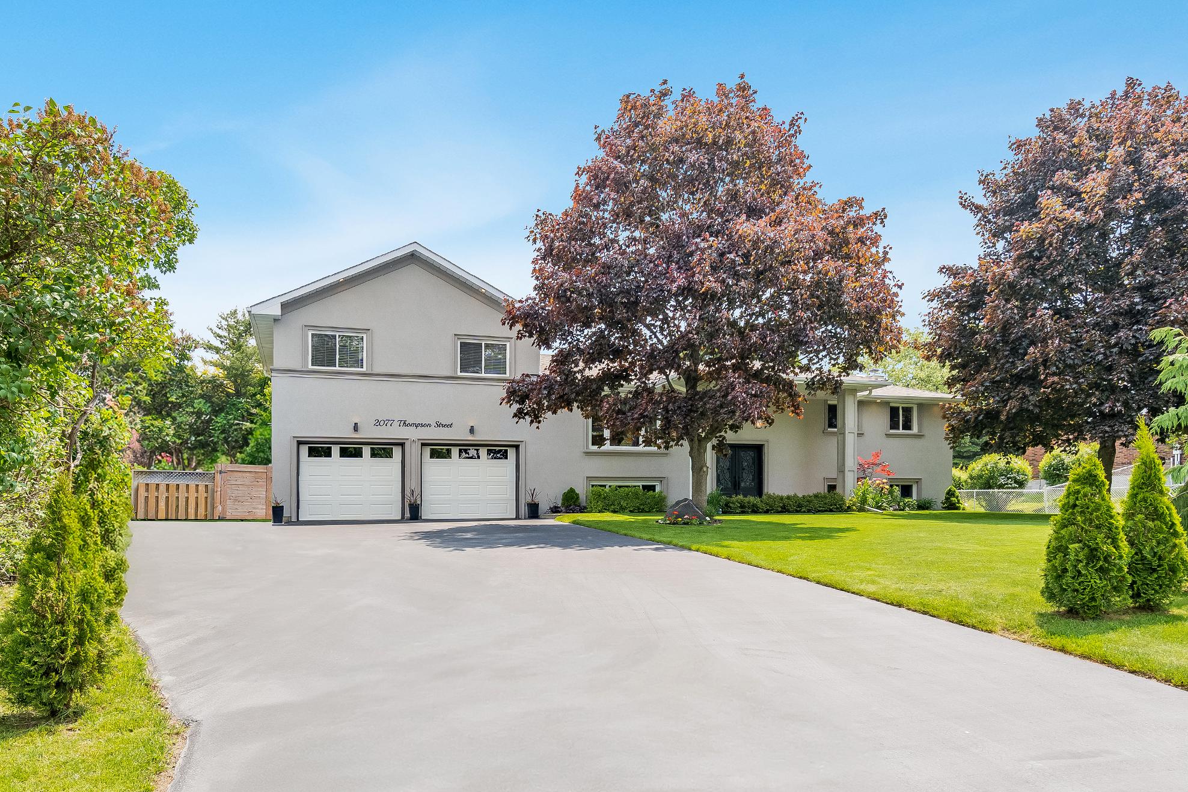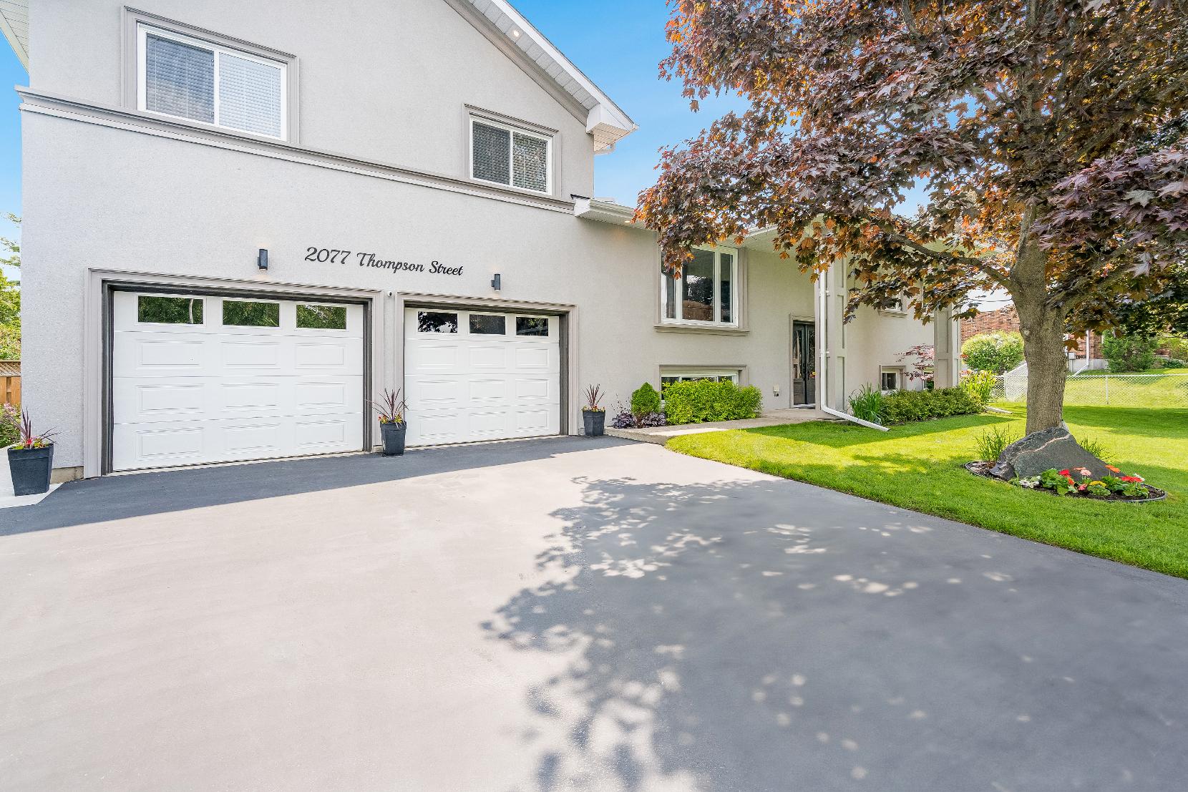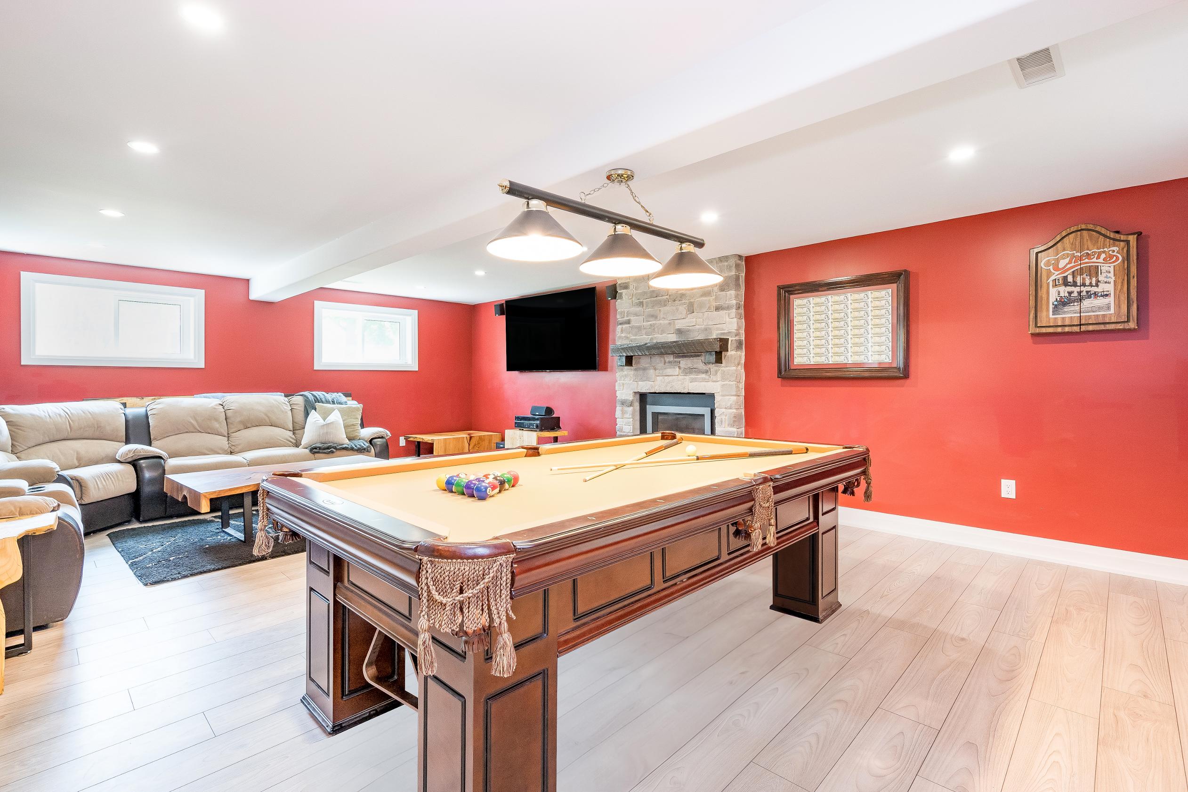
2077 THOMPSON
Renovated from Top-to-Bottom with a Spa-Inspired PrimarySuite Innisfil






2077 THOMPSON
Renovated from Top-to-Bottom with a Spa-Inspired PrimarySuite Innisfil




1 2 3
Completelyrenovated from top-to-bottom,including roof,flooring,plumbing,and electrical,offering modern function with peaceof mind
4
The open-concept main levelseamlesslyconnectsthe living,dining,and kitchen areas,creating an inviting space foreverydayliving and entertaining
Astunning primaryretreat hasbeen added,completewith itsown heating/cooling system and a spa-inspired ensuitedesigned fortotalrelaxation
Enjoyexceptionaloutdoorspace with a 100'x150'lot,a covered backporch for all-weatherenjoyment,and an oversized garageforallyourstorageorhobbyneeds
5
Ideallylocated in Innisfilwith easyaccessto commuterroutes,top-rated schools, scenic parks,and essentialamenitiesjust minutesaway

Eat- in Kitchen
13'11" x 11'11"
- Tile flooring
- Open-concept
- Stylish countertop complemented bya tiled backsplash
- Abundance of cabinetrycomplete with crown moulding detailing
- Sun-drenched window
- Centre island completewith a dualsinkand breakfast barseating,perfect forhosting
- Undermount lighting
- Recessed lighting
- Included stainless-steelappliances




- Engineered hardwood flooring
- Plentyof spacefora sizeable dining table
- Recessed lighting
- Neutralpaint toneto match anydecor
- Sliding glass-doorwalkout leading to the covered porch
- Engineered hardwood flooring
- Open to the kitchen and dining space
- Oversized windowflooding the spacewith warm sunlight
- Recessed lighting
- Light neutralpaint hue





13'2" x 11'6" B
- Engineered hardwood flooring
- Perfect fora full-sized bed
- Dualdoorcloset
- Sizeable windowflooding the space with sunlight
- Green paint tone
11'5" x 9'9"
- Engineered hardwood flooring
- Idealfora full-sized bed
- Well-sized dualdoorcloset
- Luminouswindow
- Bluepaint tone
10'6" x 9'10" D
- Engineered hardwood flooring
- Currentlyutilized asan office
- Dualdoorcloset for added organization
- Windowbathing the spacewith naturallight
- Paleyellowpaint tone
3-piece
- Ceramic tile flooring
- Single sinkvanity complemented bya quartzcountertop
- Walk-in showercompletewith a tiled surround and a glassdoor
- Sizeable windowforplentyof fresh air





22'2" x 19'7"
- Engineered hardwood flooring
- Secluded from the rest of the homefor extra privacy
- Spaciouslayout awaiting your personaltouches
- Expansivewalk-in closet completewith a window
- Variouswindowswelcoming in warm sunlight
- Added conveniencewith a personalheating and cooling system
- Neutralpaint hue
- Accessto the ensuite
- Ceramic tile flooring
- Dualsinkvanitycontrasted bya sleek countertop and muted blue under-the-sinkcabinetry
- Oversized walk-in showercomplete with a ceramic tiled surround,rainfallshowerhead,, built-inniche,recessed lighting,and a glassdoor
- Enjoythe soakertub fora spa-like experience
- Tub sidewindow,perfect fortaking in the tranquilsurroundings




Family Room
- Vinylflooring
- Expansivelayout,perfect forsocialgatherings
- Entertainer'sdream with a built-in wet bar complete with seating and drinkfridge
- Staytoastybythe gasfireplace complemented bya floor-to-ceiling surround
- Multiple windowsgracing the space with naturallighting
- Recessed lighting
- Red paint tone




A Exercise Room
15'2" x 11'2" B
- Vinylflooring
- Potentialto convert to a bedroom,office space,ora hobbyroom
- Well-sized window
- Light bluepaint tone
- Accessto the garage
13'3" x 12'4"
- Vinylflooring
- Opportunityto utilizeasa guest bedroom
- Three closetsmaking organization a breeze
- Luminoushorizontalwindow
- Sage green paint tone
C Bathroom 3-piece D
- Ceramic tile flooring
- Easilyaccessibleto guests
- Singlesinkvanity
- Walk-in showercomplete with a tiled surround
Room 11'10" x 9'1"
- Vinylflooring
- Barn doorentryway
- Folding counterspace
- Built-in shelving foradditional storage
- Yellowpaint tone
- Included appliances





- Raised bungalowcomplete with a stucco and plasterexterior
- Attached two-cargarage
- Private tripledriveway accommodating up to ten vehicles
- Updated windows(2018),updated
airconditioning (2018),and updated furnace (2018)
- Outsideyou'llfind a spacious covered porch,set on an expansive backyard surrounded by lush greenery
- Located inthe heart if Alcona close to essentialamenities,LakeSimcoe, variousdining options,Annecca Park,and much more
- Seamlessaccessto Highway400 making commuting hassle-free













Ideallylocated for familyliving, Innisfil residesbetween the beautiful countryside and the shoresof Lake Simcoe offering an abundance of water and land recreational opportunitiesyear-round Neighbouring several commuter routes, Innisfil residentsenjoybeing a part of a small communityfeel with the economic support of the GTA just a short drive away.
Population: 36,566
Website: INNISFIL.CA
ELEMENTARY SCHOOLS
Holy Cross C.S.
Alcona Glen E.S.
SECONDARY SCHOOLS
St Peter's C SS
Nantyr Shores SS
FRENCH
ELEMENTARYSCHOOLS
La Source
INDEPENDENT
ELEMENTARYSCHOOLS
Kempenfelt Bay School

INNISFIL BEACH PARK, 676 Innisfil Beach Rd, Innisfil
NANTYRBEACH, 1794 Cross St, Innisfil

TANGEROUTLETSCOOKSTOWN, 3311 Simcoe 89

TRANS-CANADA TRAIL, 5th Sideroad, Innisfil
CENTENNIAL PARK, 2870 7th Line, Innisfil

GEORGIAN DOWNSLTD, 7485 5th Side Rd

BIG CEDARGOLFCLUB, 1590 Houston Ave, Innisfil
NATIONAL PINESGOLFCLUB, 8165 10 Sideroad, Innisfil

INNISFIL RECREATIONAL COMPLEX, 7315 Yonge St #1

Professional, Loving, Local Realtors®
Your Realtor®goesfull out for you®

Your home sellsfaster and for more with our proven system.

We guarantee your best real estate experience or you can cancel your agreement with usat no cost to you
Your propertywill be expertly marketed and strategically priced bya professional, loving,local FarisTeam Realtor®to achieve the highest possible value for you.
We are one of Canada's premier Real Estate teams and stand stronglybehind our slogan, full out for you®.You will have an entire team working to deliver the best resultsfor you!

When you work with Faris Team, you become a client for life We love to celebrate with you byhosting manyfun client eventsand special giveaways.


A significant part of Faris Team's mission is to go full out®for community, where every member of our team is committed to giving back In fact, $100 from each purchase or sale goes directly to the following local charity partners:
Alliston
Stevenson Memorial Hospital
Barrie
Barrie Food Bank
Collingwood
Collingwood General & Marine Hospital
Midland
Georgian Bay General Hospital
Foundation
Newmarket
Newmarket Food Pantry
Orillia
The Lighthouse Community Services & Supportive Housing

#1 Team in Simcoe County Unit and Volume Sales 2015-Present
#1 Team on Barrie and District Association of Realtors Board (BDAR) Unit and Volume Sales 2015-Present
#1 Team on Toronto Regional Real Estate Board (TRREB) Unit Sales 2015-Present
#1 Team on Information Technology Systems Ontario (ITSO) Member Boards Unit and Volume Sales 2015-Present
#1 Team in Canada within Royal LePage Unit and Volume Sales 2015-2019
