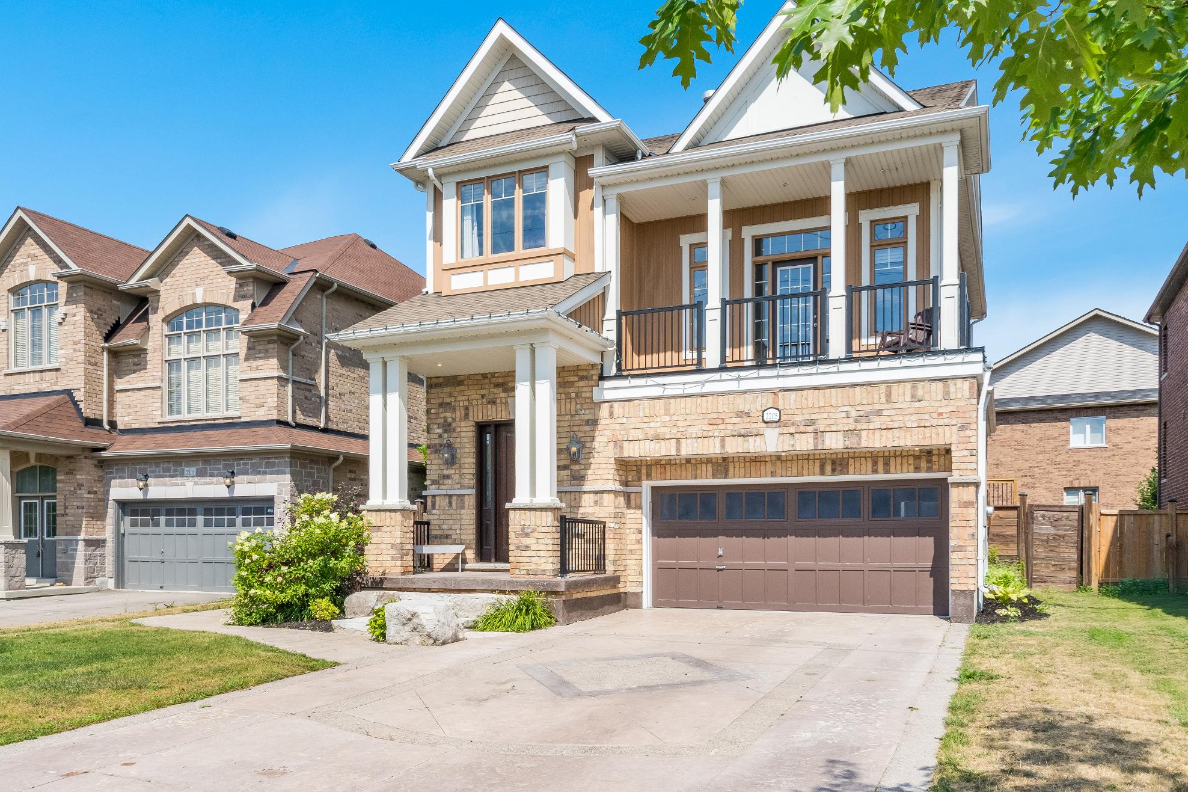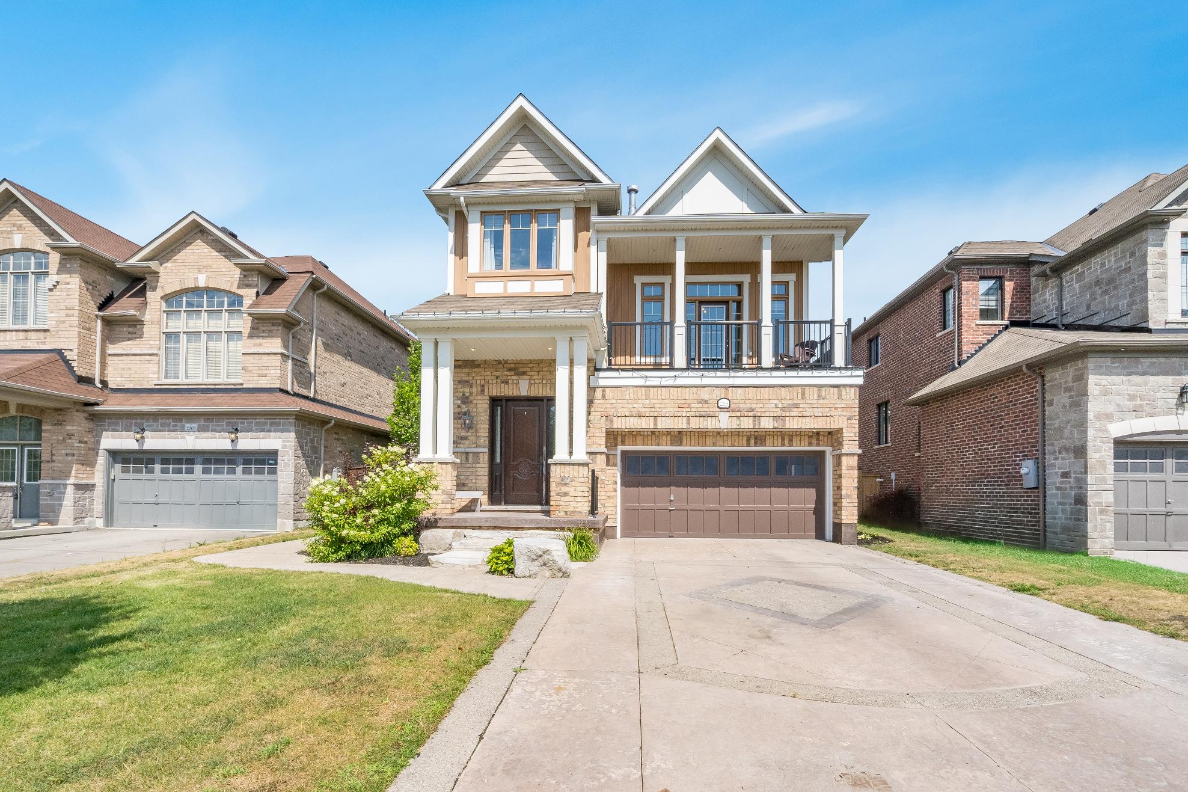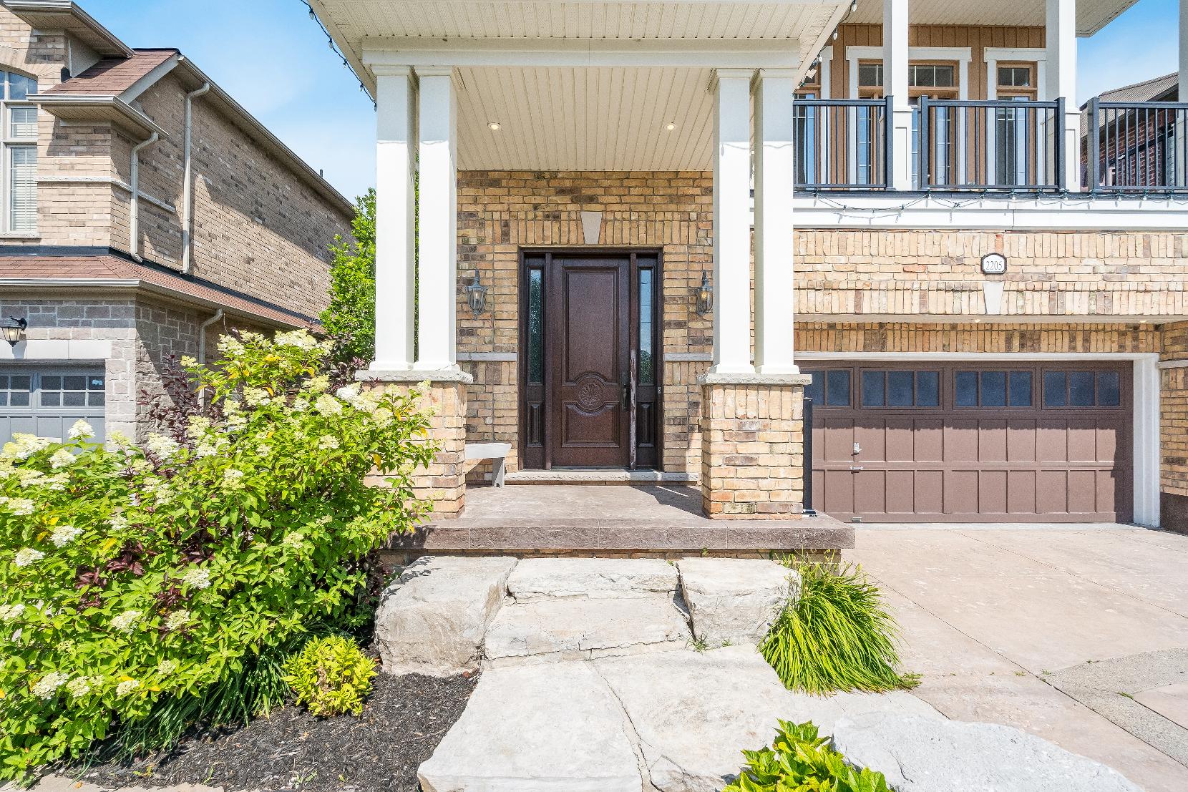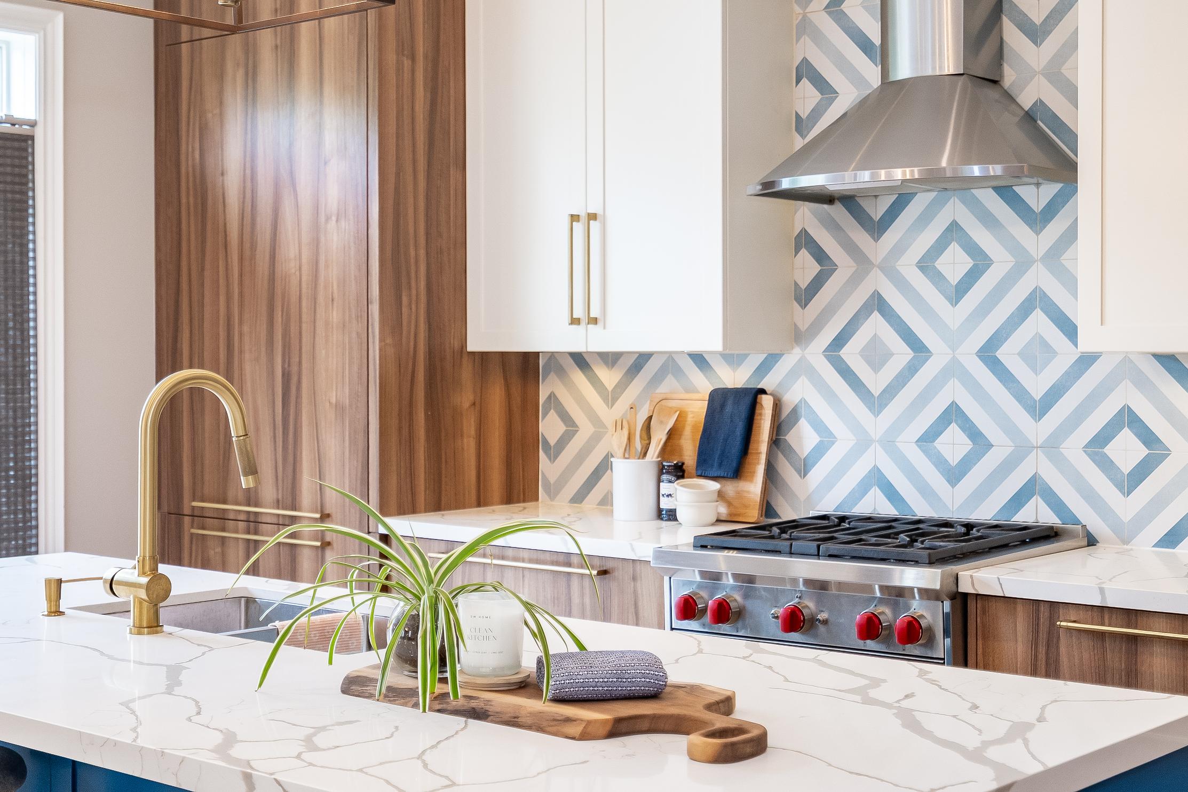


BEDROOMS: BATHROOMS:






BEDROOMS: BATHROOMS:


1 2 3
Step inside thisformermodelhome and discoveran entertainer?sdream,wherea chef-inspired kitchen with a largeisland and high-end appliances,including a coveted Wolf range,flowsseamlessly into the open-concept living room,accented bycustom millwork,coffered ceilings,and a built-in speakersystem that setsthe mood foreverygathering
Imagine summerafternoonsin yourown backyard oasis,complete with a sparkling saltwaterpool added in 2020 and a walkout basement that keepsindoorand outdoorliving beautifullyconnected
Upstairs,you?llfind fourspaciousbedroomsperfect forfamilyand guests,whilethe fullyfinished basement addseven moreflexibilitywith an extra bedroom orofficespace to suit yourneeds
4 5
Agreat room offersthe idealspot to unwind,set up a kids?playarea,orcreate a privateretreat away from the main living spaces
Finished with professionallandscaping in both the front and backyards,thishome isasstunning outsideasit isinside,and it?salljust momentsfrom the beach,inviting youto embracethe best of lakeside living

YOU'LL LOVE
21'7" x 12'5"
- Hardwood flooring
- Open to the living room
- Quartzcountertop contrasted bya tiled backsplash
- Wealth of three-toned cabinetry complemented bygold hardware
- Oversized centre island complete with a quartzcountertop,a dualsink,and breakfast
barseating
- Abundance of naturallight
- Stainless-steelappliancesincluding a Wolf range
- Recessed lighting
- Sliding glass-doorwalkout leading to the deckwith accessto the pool(2025)




- Hardwood flooring
- Open-concept layout
- Coffered ceiling
- Built-in speakersforseamlessmovie nights
- Staytoastybythe gasfireplaceduring the coolermonths
- Threewindowswelcoming inwarm sunlight
- Illuminated byrecessed lighting
- Versatilepaint toneto match anydecor and style
- Ceramic tile flooring
- Easilyaccessible forguest usage
- Vessel-styled sink
- Wallsconce lighting
- Windowallowing forrefreshing airflow
- Neutralfinishes





Great Room
20'11" x 14'3"
- Hardwood flooring
- 15'ceiling
- Currentlyutilized asa kidsplayroom
- Gasfireplaceforadded warmth
- Two windowsflooding the space with naturallighting
- Built-in loft perfect forchildren to enjoy
- Recessed lighting
- Neutralpaint tone
- Accessto two closetsforadded storage
- Garden doorwalkout leading to thecovered balcony,perfect forenjoying slowmornings and calm evenings




- Carpet flooring
- Dualdoorentryway
- Trayceiling accented byrecessed lighting
- Perfect fora king-sized bed and a dresser
- Two luminouswindows
- Deep walk-in closet
- Ceiling fan
- Olivegreen paint tone
- Ensuiteprivilege
- Ceramic tile flooring
- Dualsinkvanitycomplete with under-the-sinkcabinetry
- Walk-in showerboasting a tiled surround and a glassdoor
- Soakertub complemented bya tiled surround fora luxuriousexperience
- Two sun-drenched windows
- Recessed lighting
- Neutralfinishes





A Bedroom
13'2" x 12'0" B
- Carpet flooring
- Sizeable layout,idealfora full-sized bed
- Oversized windowbathing the space in sunlight
- Well-sized closet
- Recessed lighting
- Blue paint tone
Bedroom
11'2" x 10'0"
- Carpet flooring
- Suitable fora full-sized bed
- Windowallowing forsunlight to spillin
- Closet
- Recessed lighting
- Light purplepaint tone
C Bedroom
11'1" x 10'1" D
- Carpet flooring
- Potentialto utilizeasa guest bedroom
- Luminouswindowcreating a sun-lit atmosphere
- Closet
- Recessed lighting
- Palepaint tone complete with a feature wall
Bathroom
4-piece
- Ceramic tile flooring
- Sinksinkvanity
- Combined bathtub and shower foradded convenience
- Windowallowing forfresh air
- Recessed lighting
- Neutralfinishes




20'7" x 17'7"
- Laminateflooring
- Included projectorand screen,perfect for movie nightsand socialgatherings
- Electric fireplacecomplemented bya custom stonesurround
- Built-in shelving and wine rack
- Bright window
- Recessed lighting
- Crown moulding
- Accessto two storage roomsand the garage
- Garden doorwalkout leading to the backyard
x 8'0"
- Laminateflooring
- Potentialto utilizeasan office or hobbyspace
- Oversized window
- Recessed lighting
- Neutralpaint tone
- Accessto the utilityroom
- Ceramic tile flooring
- Pocket doorentry
- Largevanitywith helpfuldrawersfor storing toiletries
- Walk-in showercomplemented bya tiled surround,a rainfallshowerhead,and recessed lighting
- Window
- Neutralfinishes





- 2-storeyhomeshowcasing a brickexterior
- Built-in two-cargarage with convenient insideentryinto the basement
- Drivewaysuitable forup to
fourvehicles
- Updated airconditioning (2025)
- Outsideyou'llfind a fullyfenced backyard boasting a sizeable deck alongside an inground saltwater pool(2020),making thisthe
ultimateparadise
- Tucked awayin a quiet area closeto everydayamenities,InnisfilBeach Park,Lake Simcoe,and Highway400











Ideallylocated for familyliving, Innisfil residesbetween the beautiful countryside and the shoresof Lake Simcoe offering an abundance of water and land recreational opportunitiesyear-round Neighbouring several commuter routes, Innisfil residentsenjoybeing a part of a small communityfeel with the economic support of the GTA just a short drive away.
Population: 36,566
Website: INNISFIL.CA
ELEMENTARY SCHOOLS
Holy Cross C.S.
Alcona Glen E.S.
SECONDARY SCHOOLS
St Peter's C SS
Nantyr Shores SS
FRENCH
ELEMENTARYSCHOOLS
La Source
INDEPENDENT
ELEMENTARYSCHOOLS
Kempenfelt Bay School

INNISFIL BEACH PARK, 676 Innisfil Beach Rd, Innisfil
NANTYRBEACH, 1794 Cross St, Innisfil

TANGEROUTLETSCOOKSTOWN, 3311 Simcoe 89

TRANS-CANADA TRAIL, 5th Sideroad, Innisfil
CENTENNIAL PARK, 2870 7th Line, Innisfil

GEORGIAN DOWNSLTD, 7485 5th Side Rd

BIG CEDARGOLFCLUB, 1590 Houston Ave, Innisfil
NATIONAL PINESGOLFCLUB, 8165 10 Sideroad, Innisfil

INNISFIL RECREATIONAL COMPLEX, 7315 Yonge St #1

Professional, Loving, Local Realtors®
Your Realtor®goesfull out for you®

Your home sellsfaster and for more with our proven system.

We guarantee your best real estate experience or you can cancel your agreement with usat no cost to you
Your propertywill be expertly marketed and strategically priced bya professional, loving,local FarisTeam Realtor®to achieve the highest possible value for you.
We are one of Canada's premier Real Estate teams and stand stronglybehind our slogan, full out for you®.You will have an entire team working to deliver the best resultsfor you!

When you work with Faris Team, you become a client for life We love to celebrate with you byhosting manyfun client eventsand special giveaways.


A significant part of Faris Team's mission is to go full out®for community, where every member of our team is committed to giving back In fact, $100 from each purchase or sale goes directly to the following local charity partners:
Alliston
Stevenson Memorial Hospital
Barrie
Barrie Food Bank
Collingwood
Collingwood General & Marine Hospital
Midland
Georgian Bay General Hospital
Foundation
Newmarket
Newmarket Food Pantry
Orillia
The Lighthouse Community Services & Supportive Housing

#1 Team in Simcoe County Unit and Volume Sales 2015-Present
#1 Team on Barrie and District Association of Realtors Board (BDAR) Unit and Volume Sales 2015-Present
#1 Team on Toronto Regional Real Estate Board (TRREB) Unit Sales 2015-Present
#1 Team on Information Technology Systems Ontario (ITSO) Member Boards Unit and Volume Sales 2015-Present
#1 Team in Canada within Royal LePage Unit and Volume Sales 2015-2019
