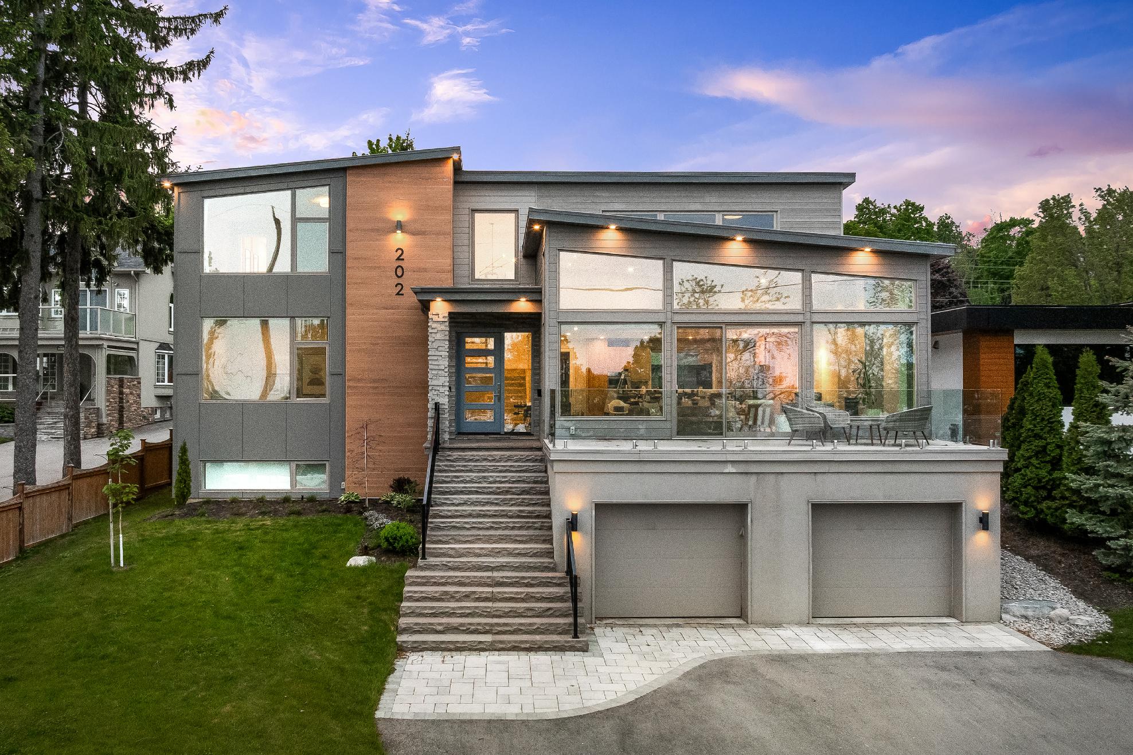
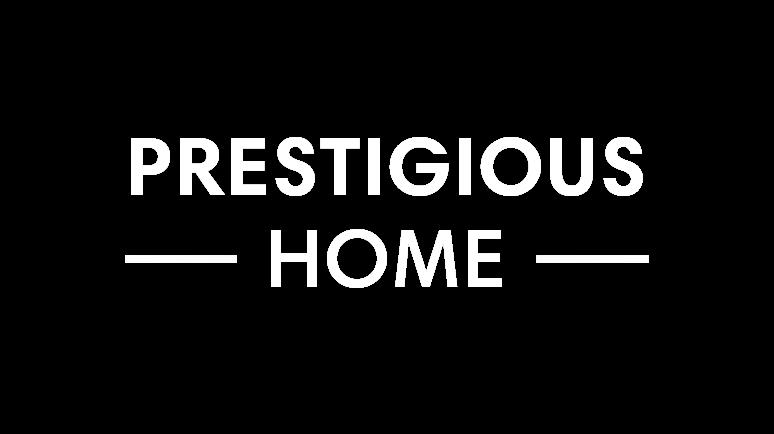
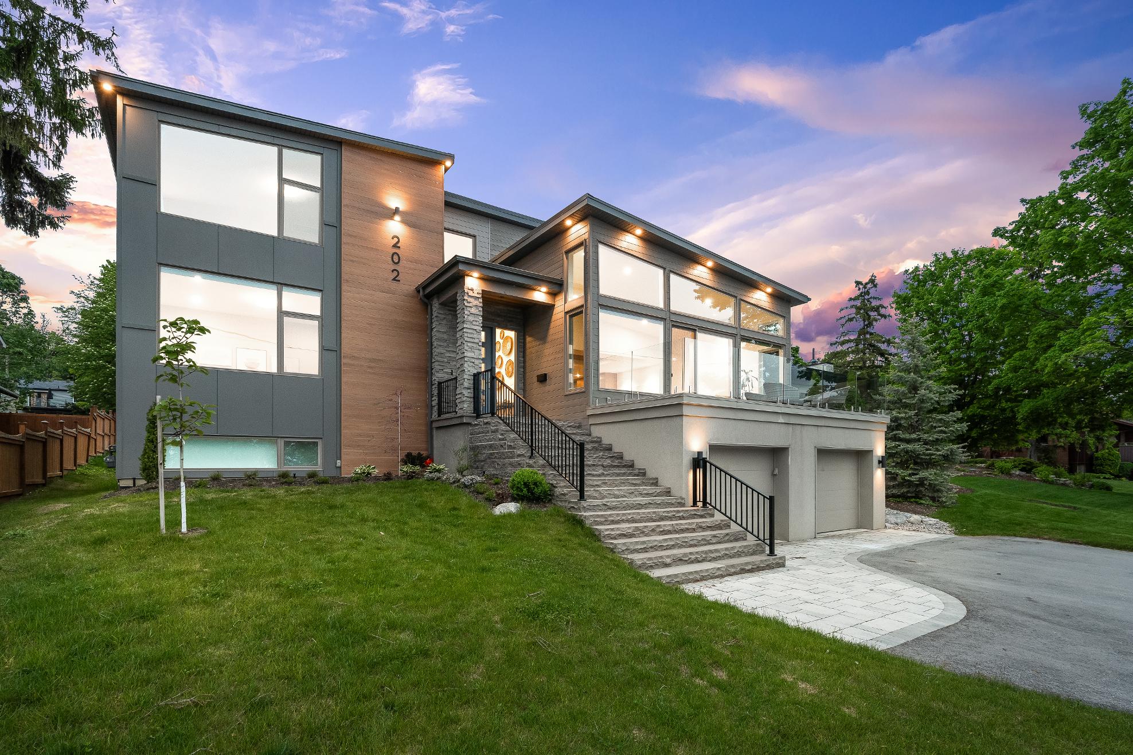
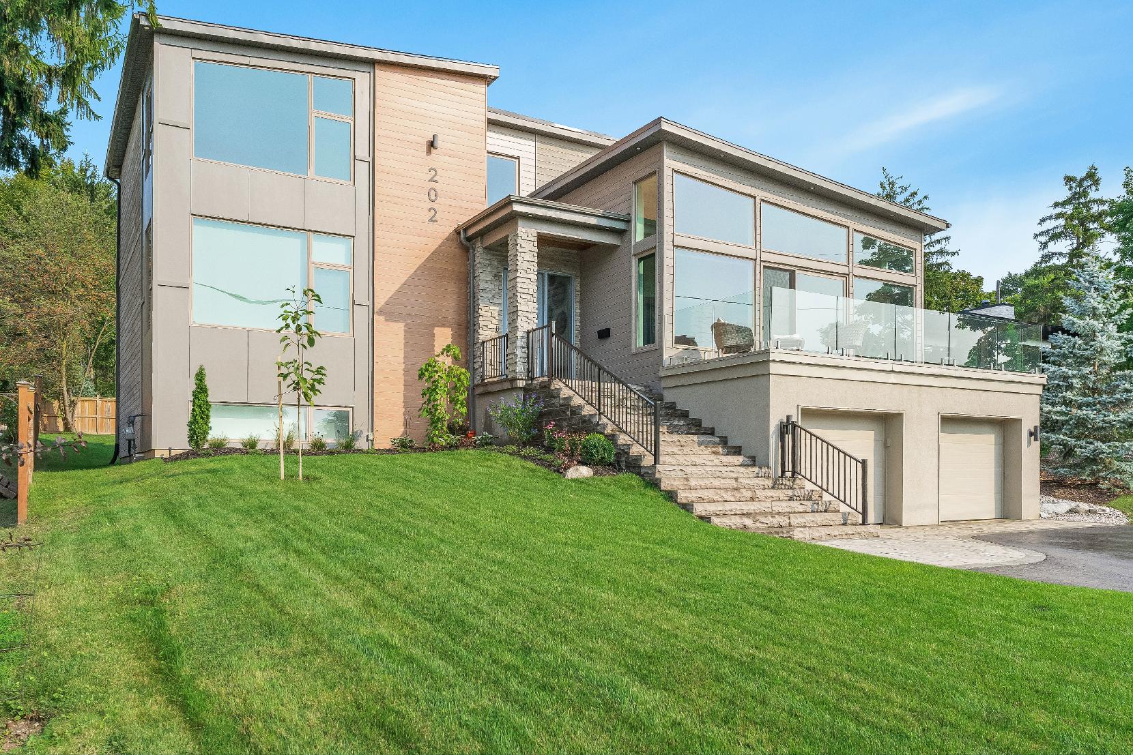
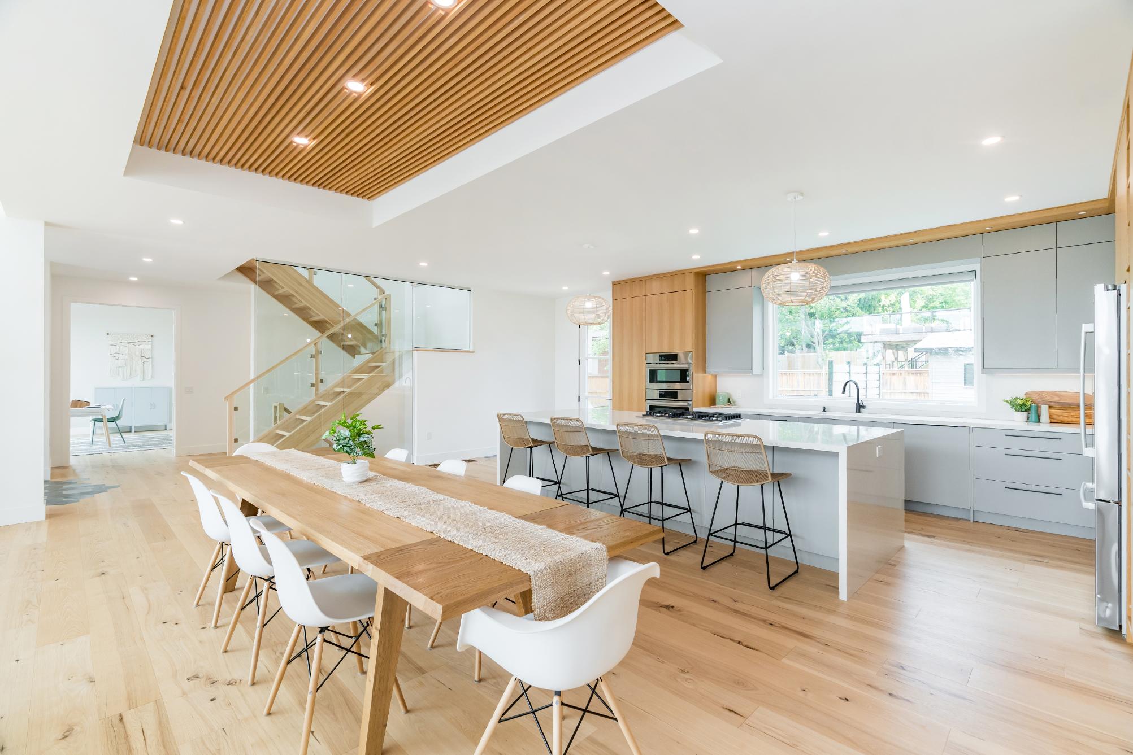








1
2
Welcome to 202 Kempenfelt Drive,an extraordinarycustom-built residence completed in2020,ideallylocated across from the shimmering shoresof Kempenfelt Bay,combining timelesssophistication with superiorcraftsmanship,thishome offersan unparalleled lifestyleinone of Barrie?smost prestigioussettings
Inside,hickoryhardwood floorsset a warm and elegant tone throughout the main level,with a chef?skitchen that isa true focalpoint,featuring a striking waterfallquartzisland and premium finishes,alongsidea grand living room equally impressive,with soaring 10'?16'ceilings,a dramatic gasfireplace,and floor-to-ceiling windowsthat frameunobstructed lake views,seamlesslyconnecting to a private balconyforrefined indoor-outdoorliving
3
4
Adedicated office with lakeviews,a guest bedroom,and a stylish powderroom completethe main level;upstairs,the serene primarysuite offersa personalhaven with panoramic views,a spaciouswalk-in closet,and a luxurious spa-inspired ensuite,along with two additionalbedroomsthat share a beautifullydesigned bathroom,and a well-placed laundryroom adding everydayconvenience
The fullyfinished basement presentsversatilitywith a spaciousrecreation room,fullbathroom,mudroom with walk-in closet,and a home gym that could easilyserveasa fifth bedroom
5
Thisremarkable propertypresentsbreathtaking scenerywith walkableaccessto beaches,parks,trails,restaurants,and the livelyBarrieFarmersMarket,delivering the verybest in waterfront living
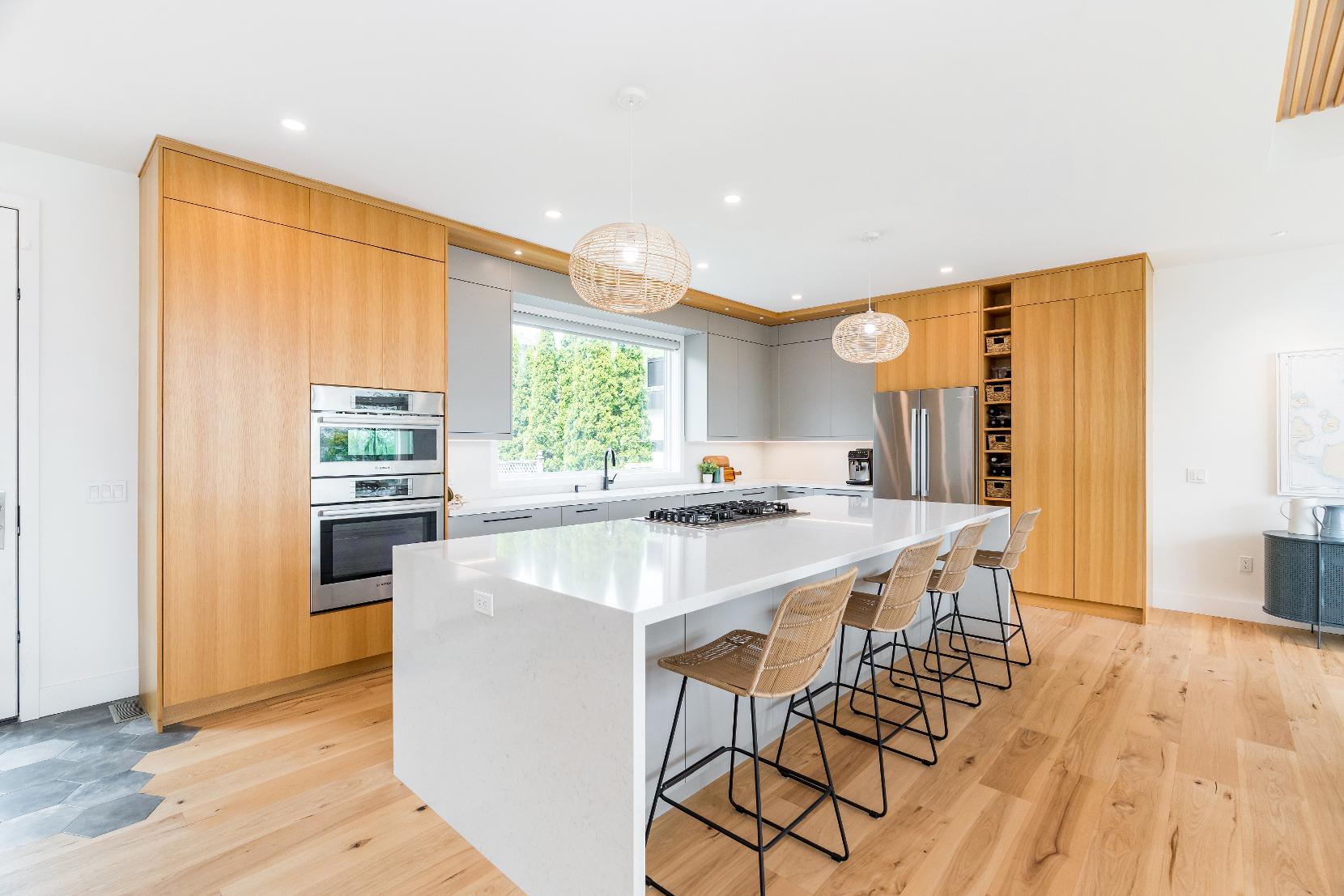
Eat- in Kitchen
25'5" x 12'6"
- Hickoryhardwood flooring
- Custom-designed
- Recessed lighting
- Two-toned cabinetryenhanced bysleek under-cabinet lighting
- Dualsinkwith an oversized above-sinkwindow
- Stainless-steelappliances
- Centre island with a waterfalledge,a built-in stove top,and breakfast barseating,perfect forhosting guests
- Garden doorwalkout leading to thedeck
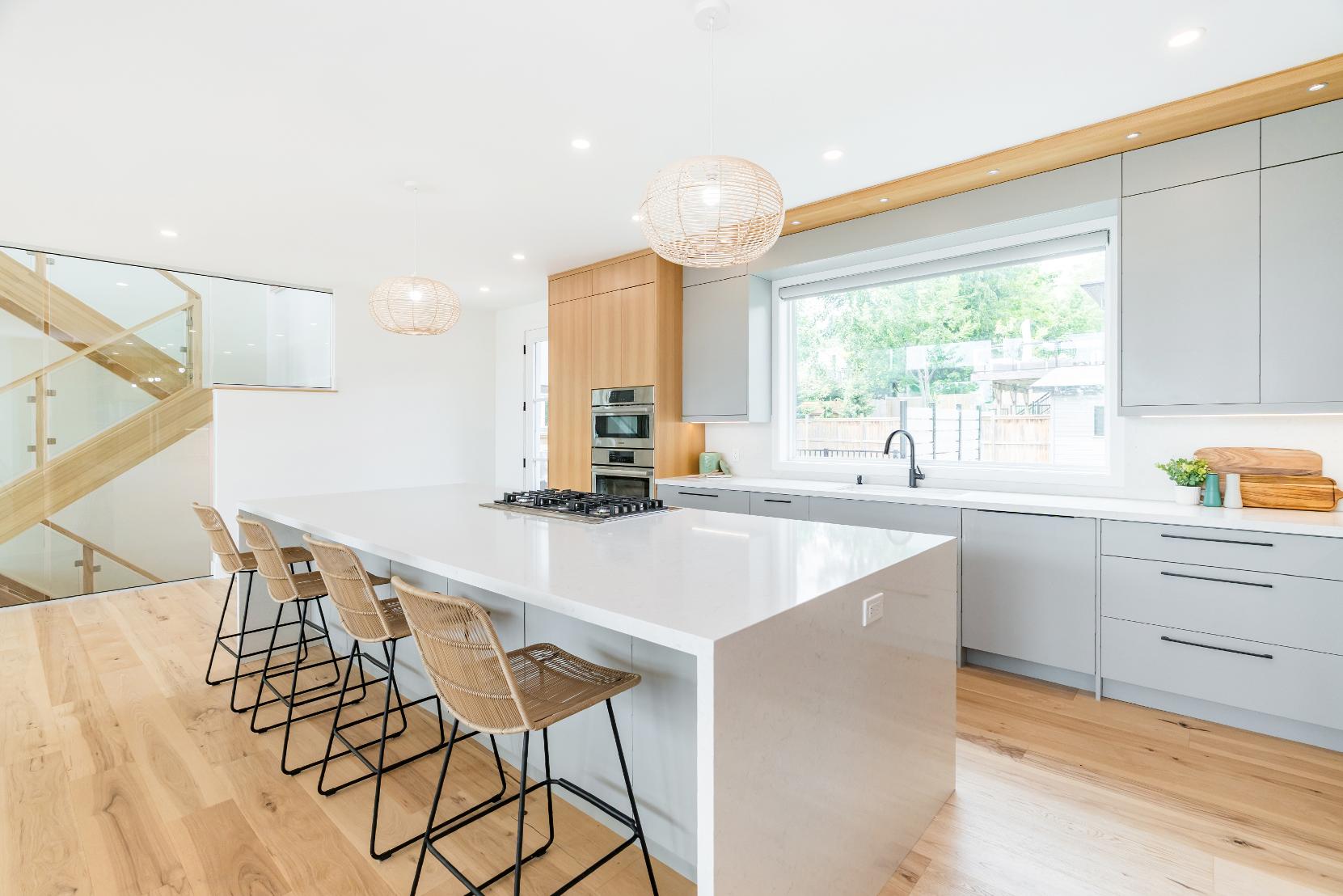


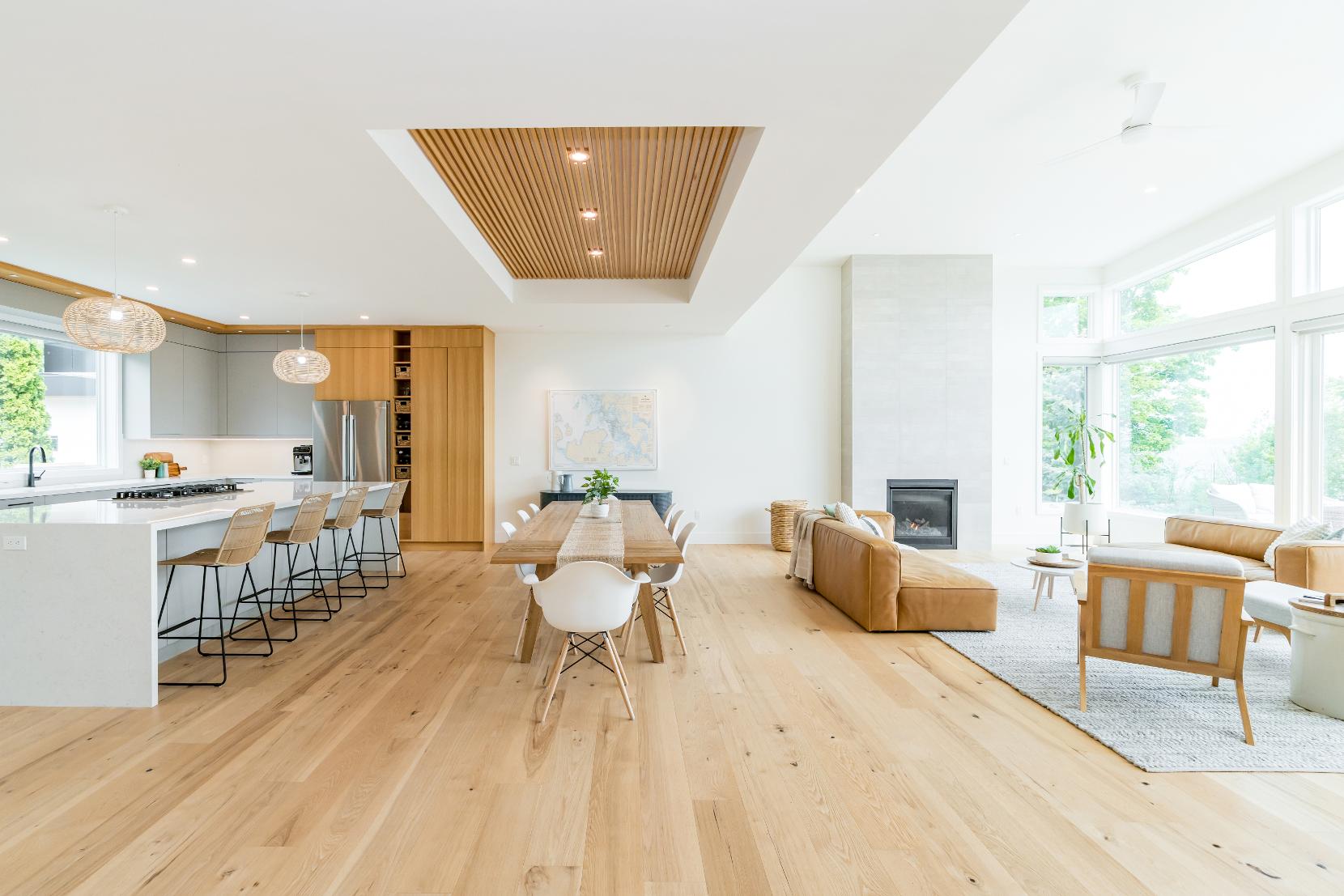
- Hickoryhardwood flooring
- Open-concept layout tailored to entertaining with ease
- Hickoryslat ceiling feature illuminated by recessed lighting
- Plentyof spaceforcomfortablyfit a large harvest table
- Hickoryhardwood flooring
- Soaring 10-16'ceiling adorned by recessed lighting
- Floor-to-ceiling windowsoverlooking Kempenfelt Bay
- Striking fireplaceforadded warmth
- Sliding glass-doorwalkout leading to thebalcony



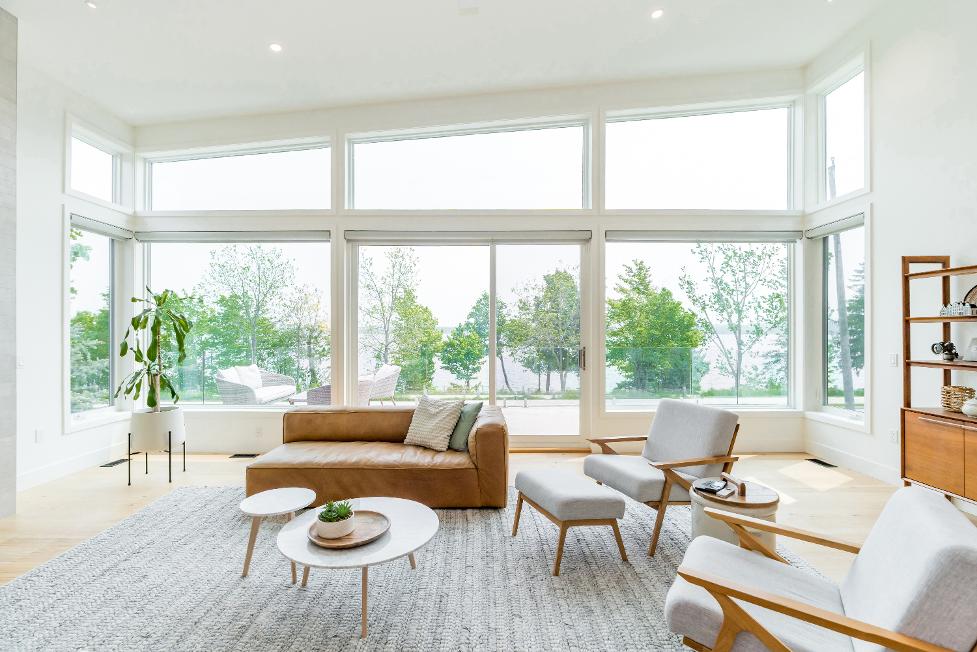
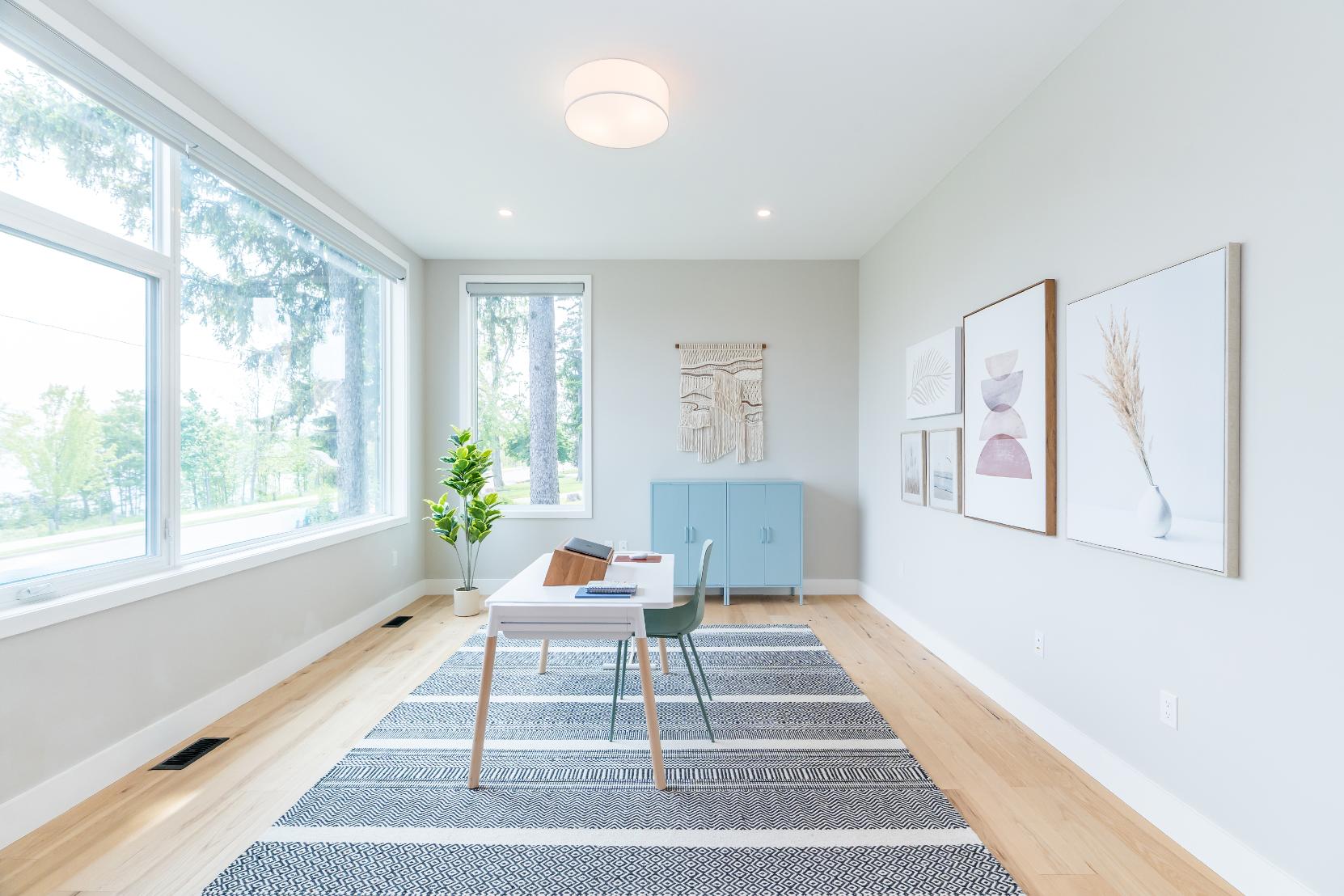
- Hickoryhardwood flooring
- French doorentry
- Custom built-in
- Hickoryslat accent wall
- Expansivepicture windowsoverlooking the water
- Opportunityto convert into an extra bedroom
- Hickoryhardwood flooring
- Bright and airyatmosphere
- Generouslysized with space fora king-sized bed
- Largewindowoverlooking the backyard
- Double doorcloset
- Hexagon ceramic tileflooring
- Well-placed foreasyguest usage
- Floating wood vanitywith a modern vesselsink
- Accent wall
- Oversized window
- Impeccablefinishes




20'8" x 13'1"
- Carpet flooring
- Sprawling layout with space to comfortablyfit a king-sized bed and a sitting area
- Frenchdoorentry
- Recessed lighting
- Massivewindowdrenching the space in warm sunlight
- Incrediblewalk-in closet with built-in organizers,a window,and a built-in ironing board nook
- Ensuiteprivilege
B Ensuite
5-piece
- Ceramic tile flooring
- Spa-likeambiance
- Pocket doorentry
- Floating dualsinkvanitywith chic vesselsinks
- Brizo plumbing features
- Freestanding bathtub with an overhead pendant light
- Glass-walled showerflaunting a built-in bench,a rainfallshowerhead,and a built-inniche
- Oversized window


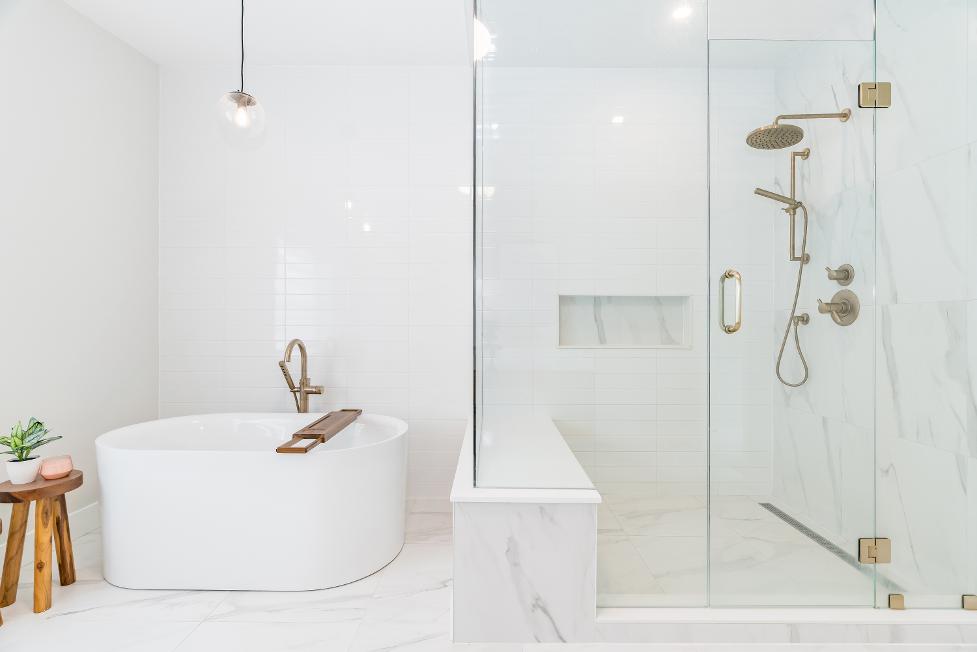
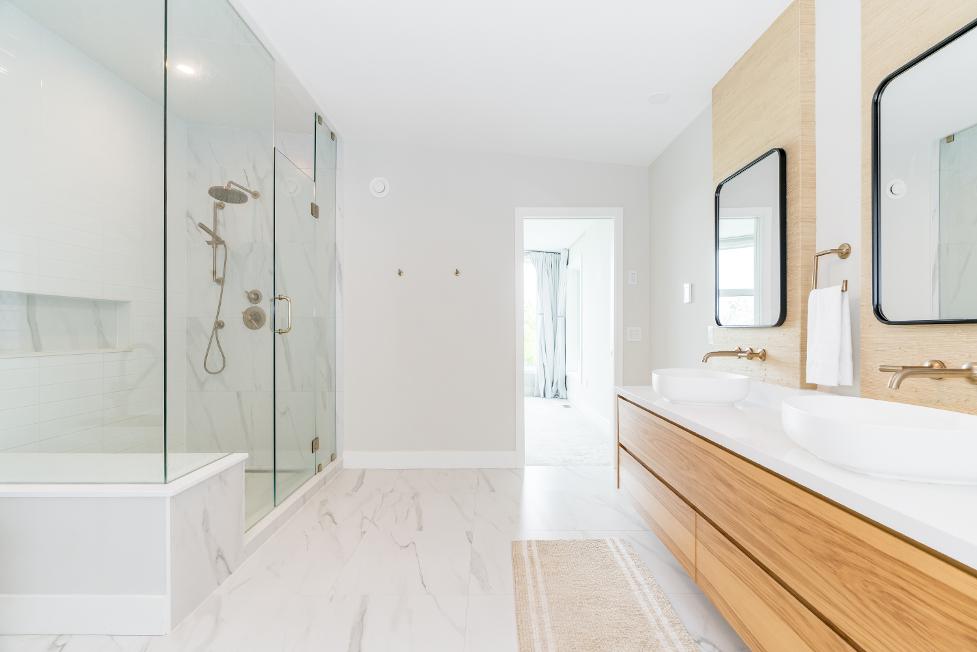
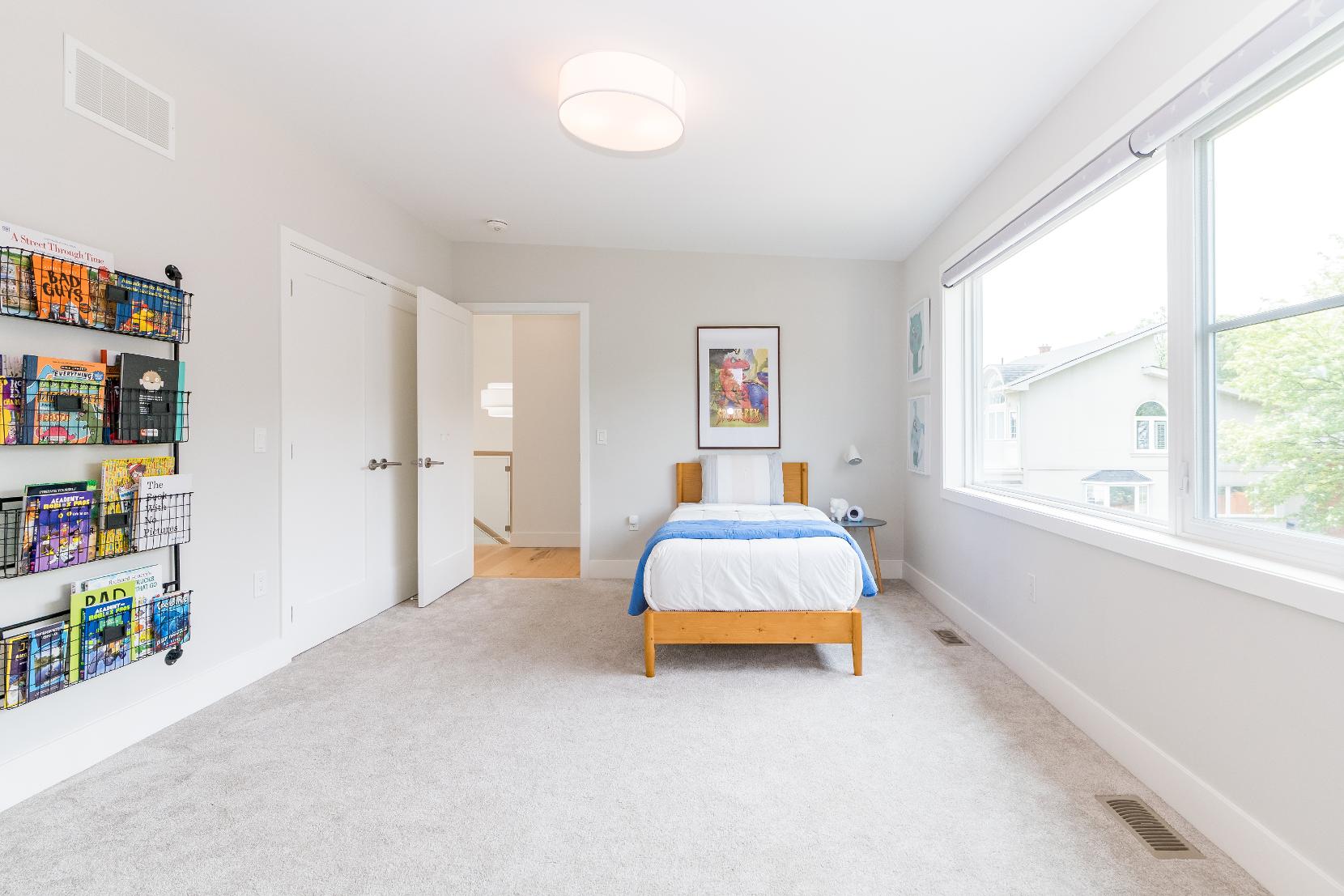
A Bedroom
21'3" x 12'3" B
- Carpet flooring
- Expansivelayout
- Dualdoorcloset
- Two bright bedside windows
- Timelessneutralpaint tone
- Semi-ensuiteaccess
15'8" x 11'4"
- Carpet flooring
- Nicelysized
- Double doorentry
- Expansiverear-facing window creating a sunlit setting
- Semi-ensuite access
C Bathroom 4-piece D
- Ceramic tile flooring
- Semi-ensuite
- Dualpocket doorentries
- Chic floating vanitywith storage below
- Combined bathtub and shower enclosed in a white tilesurround
Room 7'2" x 5'7"
- Hardwood flooring
- Easilyaccessed through the primarybedroom
- Two pocket doorentries
- Folding countertop
- Laundrysink
- Expansive window

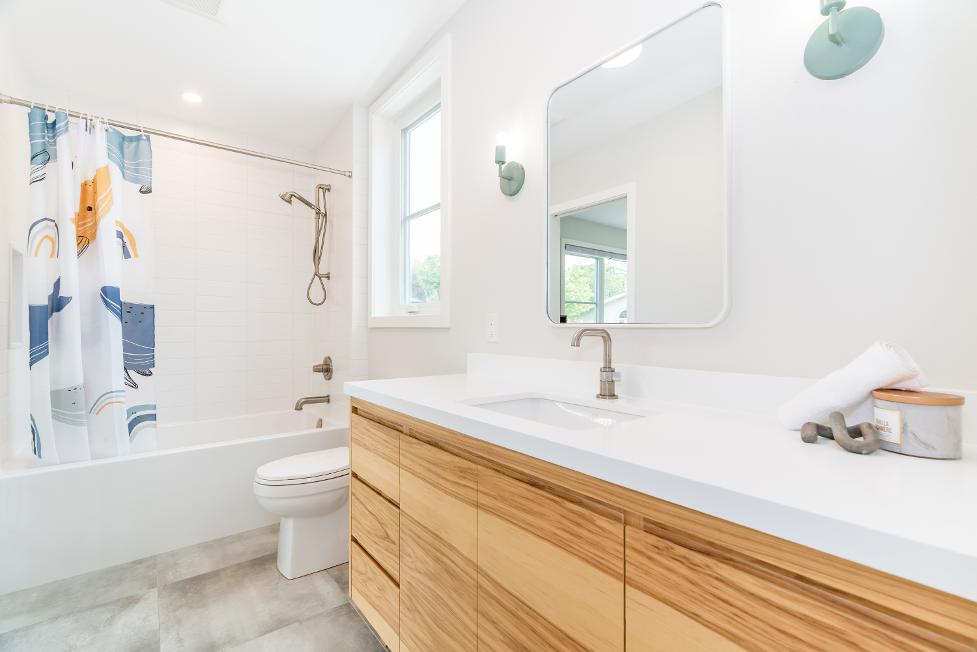

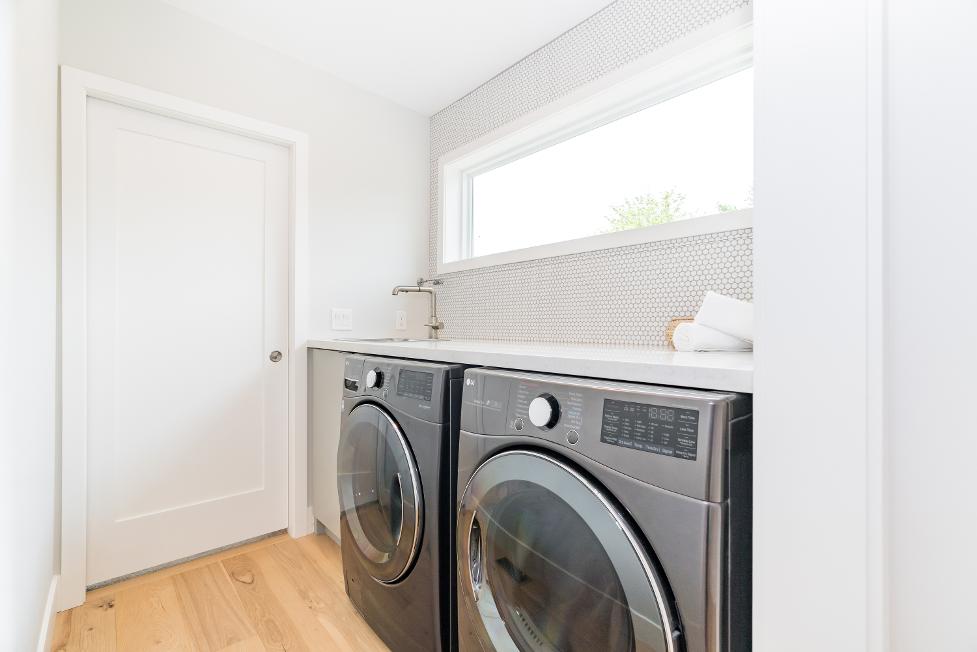

A Recreation Room
25'3" x 19'11" B
- Carpet flooring
- Flexible living space
- Recessed lighting
- Two windowsproviding additionalnaturallight
- Opportunityto convert into a dedicated workout area,home theatre,ora entertainment zone
Exercise Room
20'6" x 11'0"
- Vinylflooring
- French doorentry
- Recessed lighting
- Well-sized window
- Crisp whitepaint tone
- Potentialto beeasilyconverted into an extra bedroom
C Bathroom
3-piece D
- Ceramic tile flooring
- Recessed lighting
- Contemporaryvanitywith contrasting blackhardware
- Walk-in showerenclosed in a tiled surround and finished with a built-in niche
Mudroom
12'9" x 12'2"
- Vinylflooring
- Recessed lighting
- Walk-in closet
- Inside entryinto the garage





- Incredible custom-built 2-storey home flaunting a Maibec siding exteriorand a durablemetalroof
- Attached double-cargaragewith insideentryinto the basement
- Luxuriouscurb appealhighlighted bystonewalkways,a retaining wall,
and a front balconyadorned by glassrailingsforunobstructed views of Kempenfelt Bay
- Partiallyfenced backyard offering a largedeck,extensivelandscaping,a stonepatio,and a 10'x16' garden shed equipped with 30-amp service
- Irrigation system to keep the lawn lush
- Stepsto Lake Simcoeand onlya short drive to in-town amenitiesand Highway400 foreasycommuting
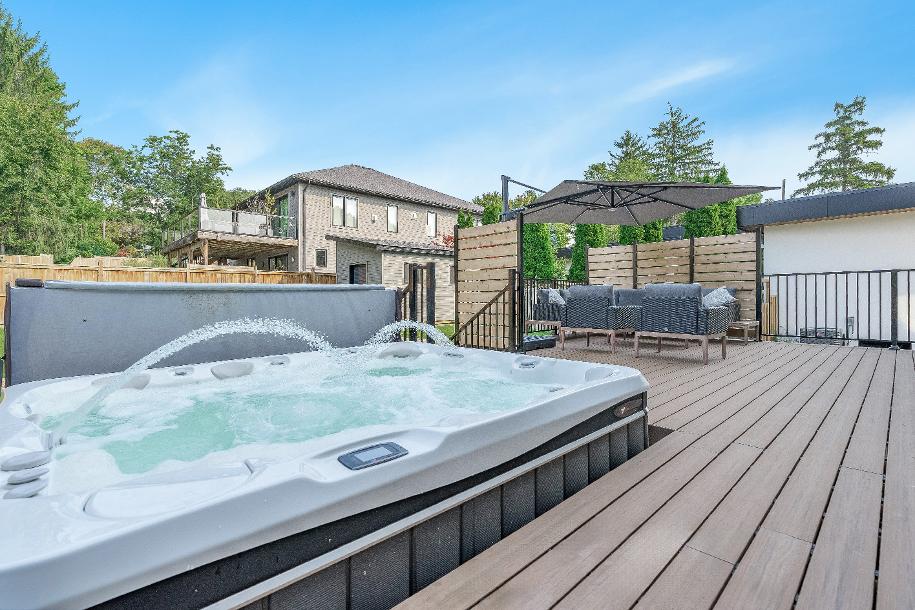





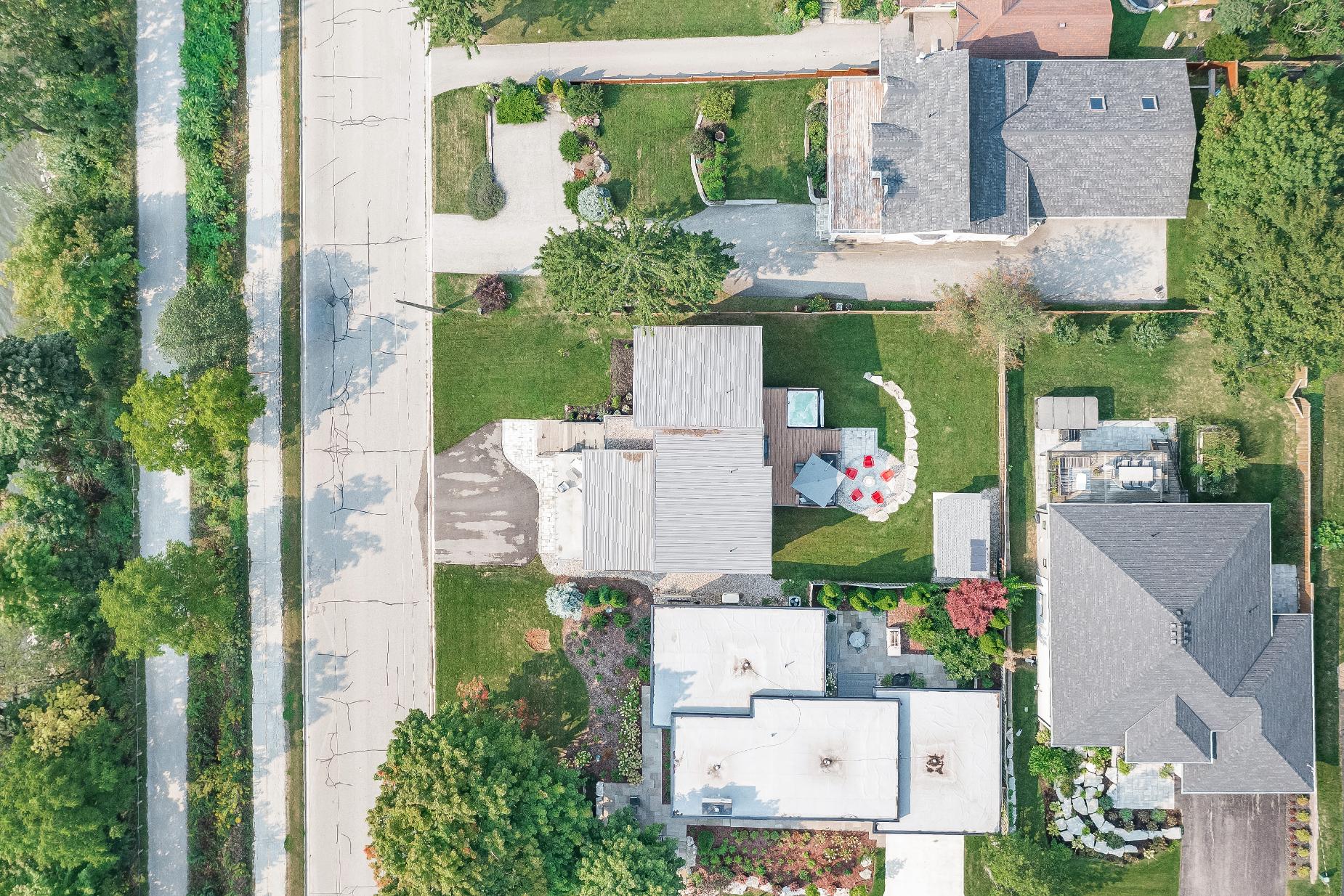
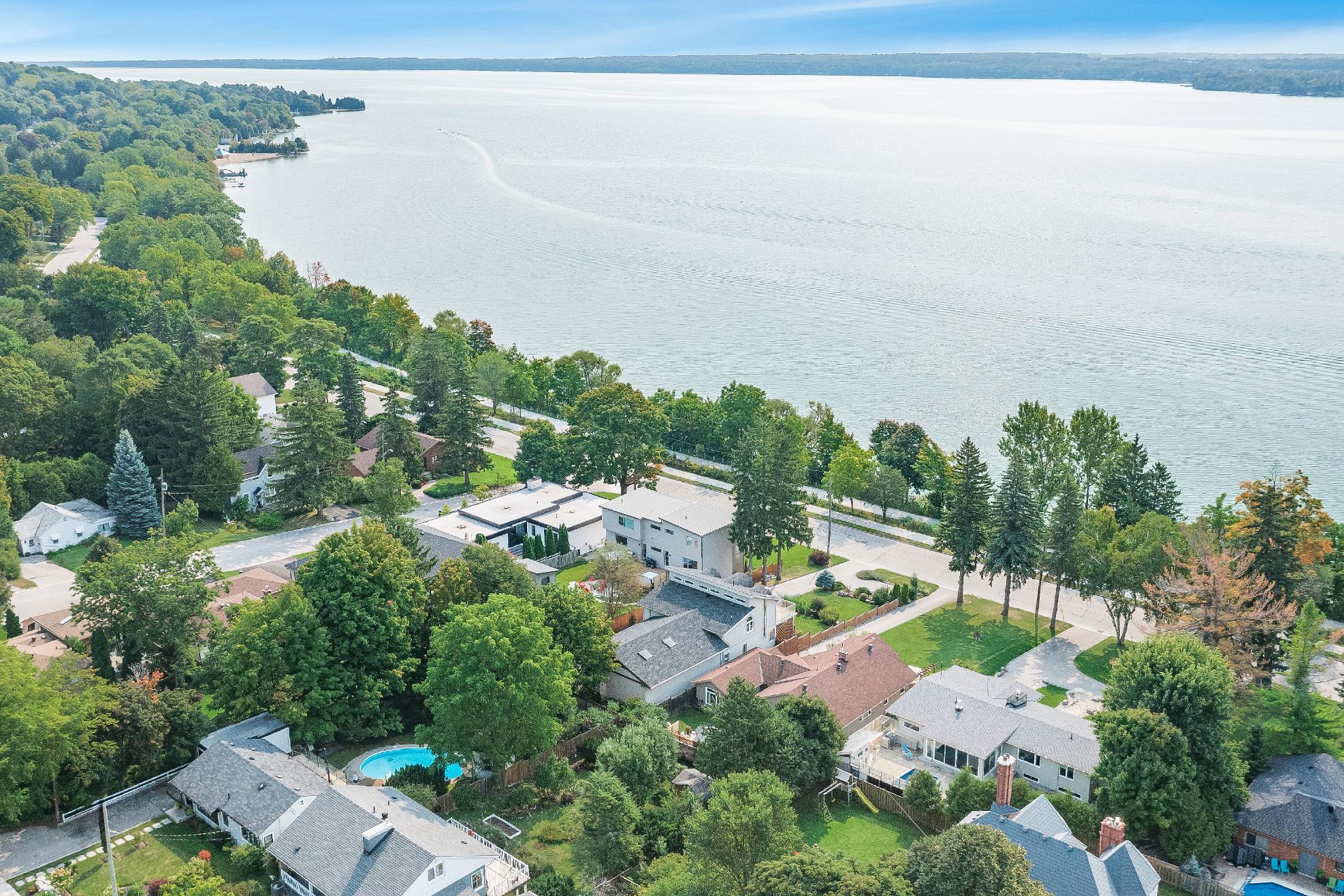
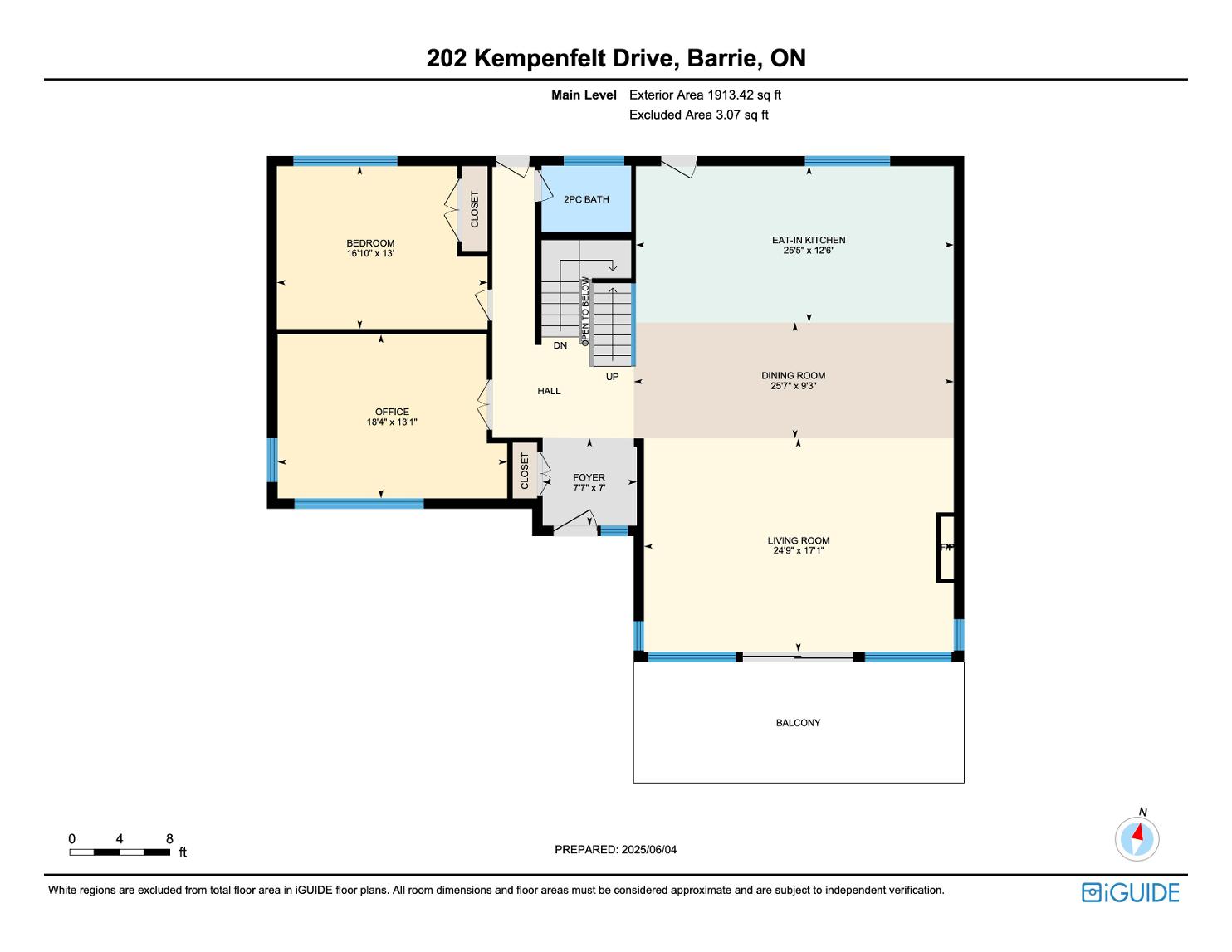

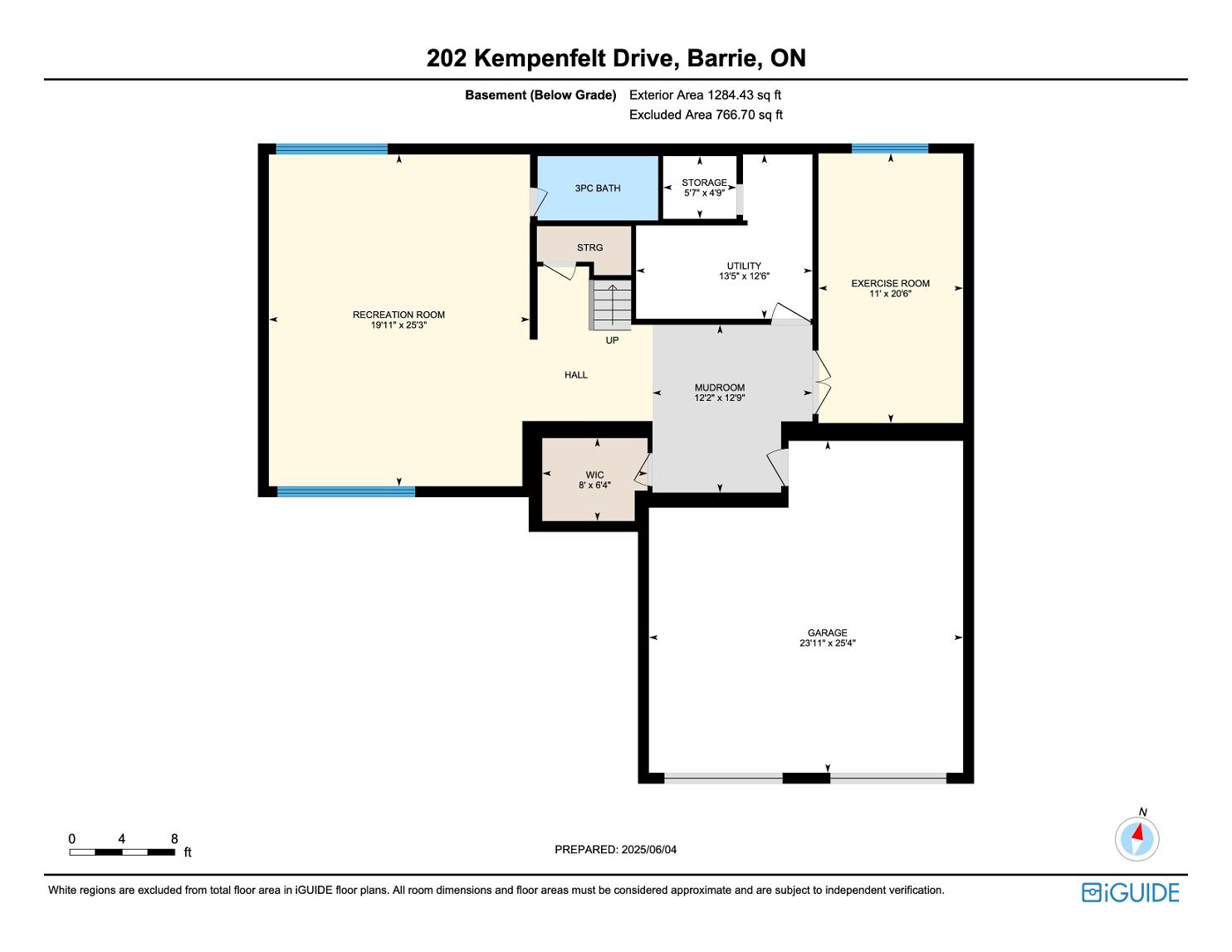


"The Cityof Barrie continuesto be a prosperous City, with smart growth, economic opportunities and exceptional qualityof life With an expanded public waterfront,residentsand visitorsenjoy Barrie?sbreathtaking views, walking trails, parks and playgrounds, marina and manyspecial eventsand festivals.Experience our historic downtown core with itsshops, restaurants,rich history, and the centre of our vibrant artsand culture cornerstones.The Cityof Barrie isa four-season destination offering year round entertainment, recreation and lifestyle; we welcome you to our City." ? Mayor Jeff Lehman
ELEMENTARY SCHOOLS
St Monica's C S
Codrington Street PS.
SECONDARY SCHOOLS
St Joseph's C H S
Eastview SS
FRENCH
ELEMENTARYSCHOOLS
Frère André
INDEPENDENT
ELEMENTARYSCHOOLS
Sevenoaks Academy
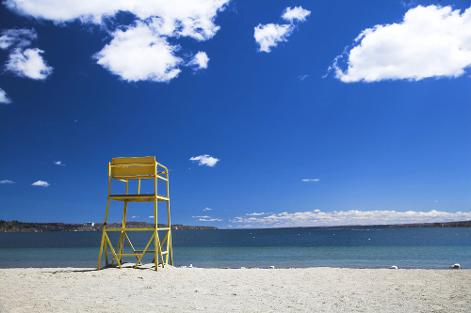
Centennial Beach, 65 Lakeshore Dr
Johnson's Beach, 2 Johnson St

Georgian Mall, 509 Bayfield St, N



Cineplex Theatres North, 507 Cundles Rd, E
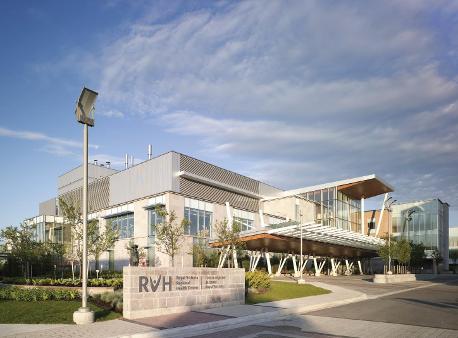
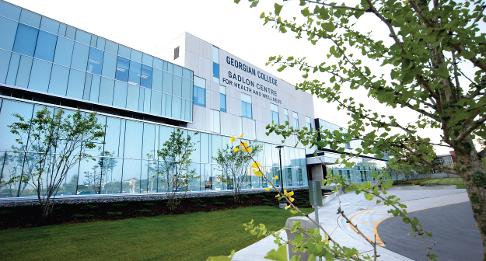


Professional, Loving, Local Realtors®
Your Realtor®goesfull out for you®

Your home sellsfaster and for more with our proven system.

We guarantee your best real estate experience or you can cancel your agreement with usat no cost to you
Your propertywill be expertly marketed and strategically priced bya professional, loving,local FarisTeam Realtor®to achieve the highest possible value for you.
We are one of Canada's premier Real Estate teams and stand stronglybehind our slogan, full out for you®.You will have an entire team working to deliver the best resultsfor you!

When you work with Faris Team, you become a client for life We love to celebrate with you byhosting manyfun client eventsand special giveaways.


A significant part of Faris Team's mission is to go full out®for community, where every member of our team is committed to giving back In fact, $100 from each purchase or sale goes directly to the following local charity partners:
Alliston
Stevenson Memorial Hospital
Barrie
Barrie Food Bank
Collingwood
Collingwood General & Marine Hospital
Midland
Georgian Bay General Hospital
Foundation
Newmarket
Newmarket Food Pantry
Orillia
The Lighthouse Community Services & Supportive Housing

#1 Team in Simcoe County Unit and Volume Sales 2015-Present
#1 Team on Barrie and District Association of Realtors Board (BDAR) Unit and Volume Sales 2015-Present
#1 Team on Toronto Regional Real Estate Board (TRREB) Unit Sales 2015-Present
#1 Team on Information Technology Systems Ontario (ITSO) Member Boards Unit and Volume Sales 2015-Present
#1 Team in Canada within Royal LePage Unit and Volume Sales 2015-2019
