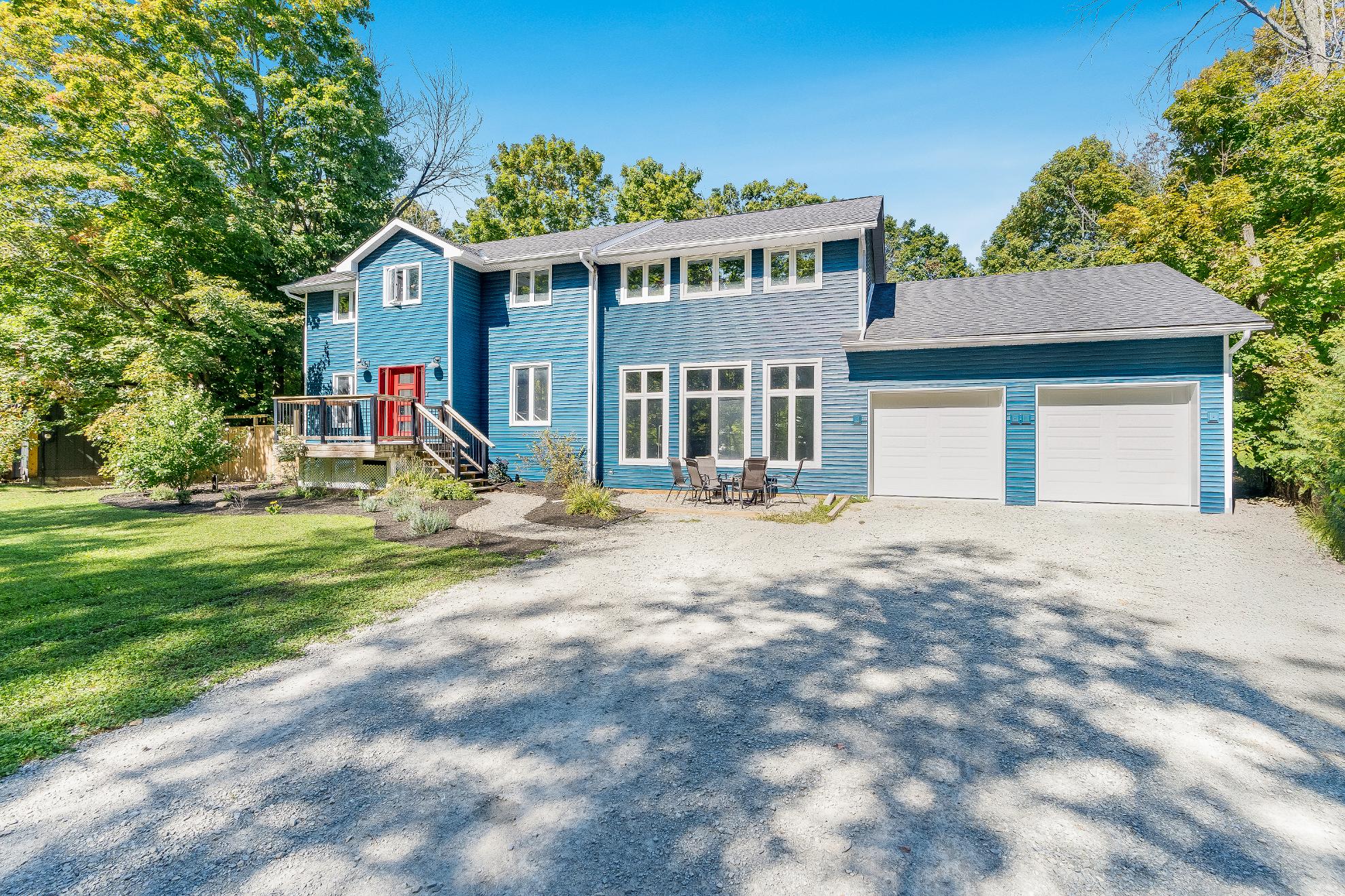
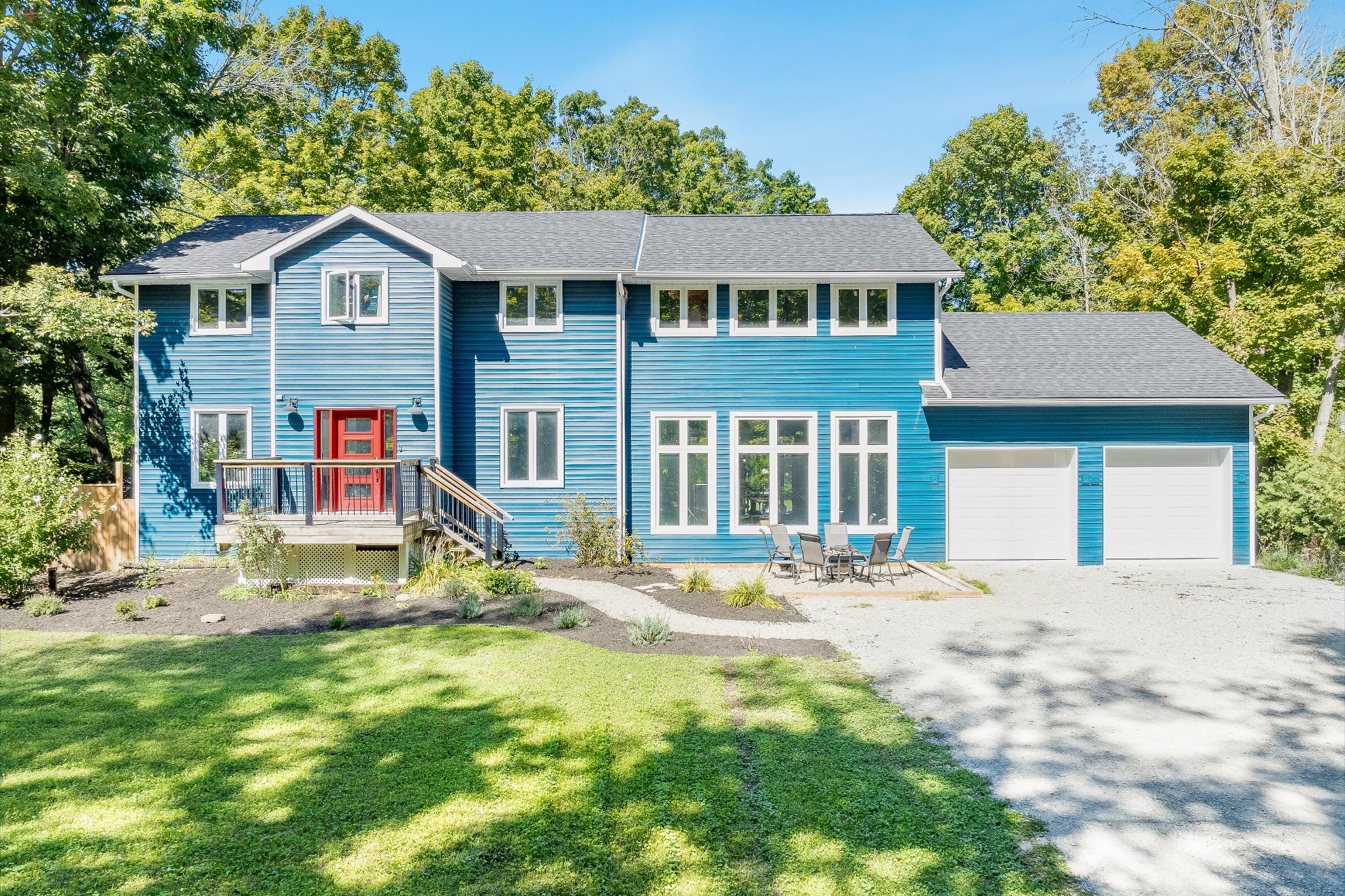
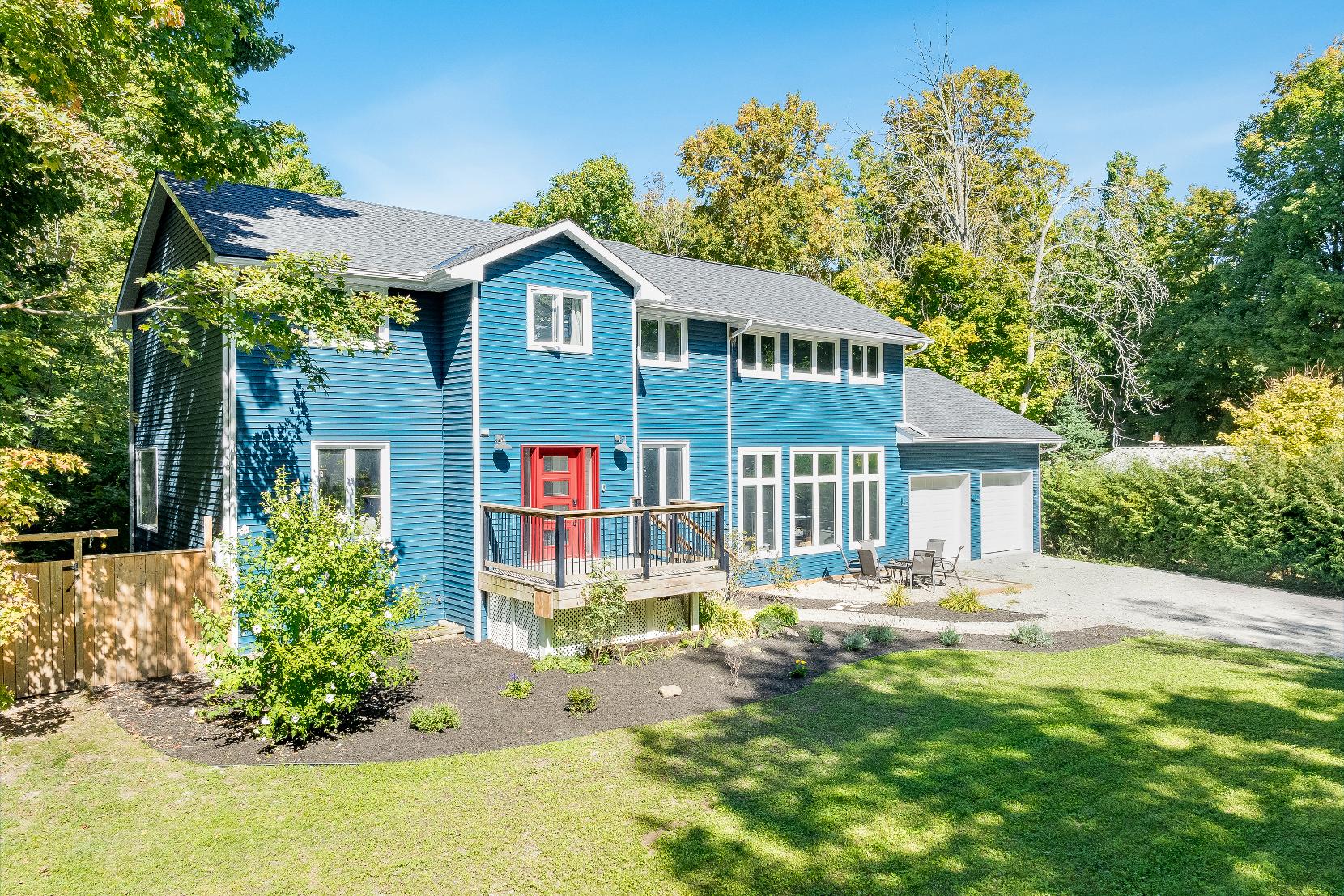
BEDROOMS: BATHROOMS: AREA:
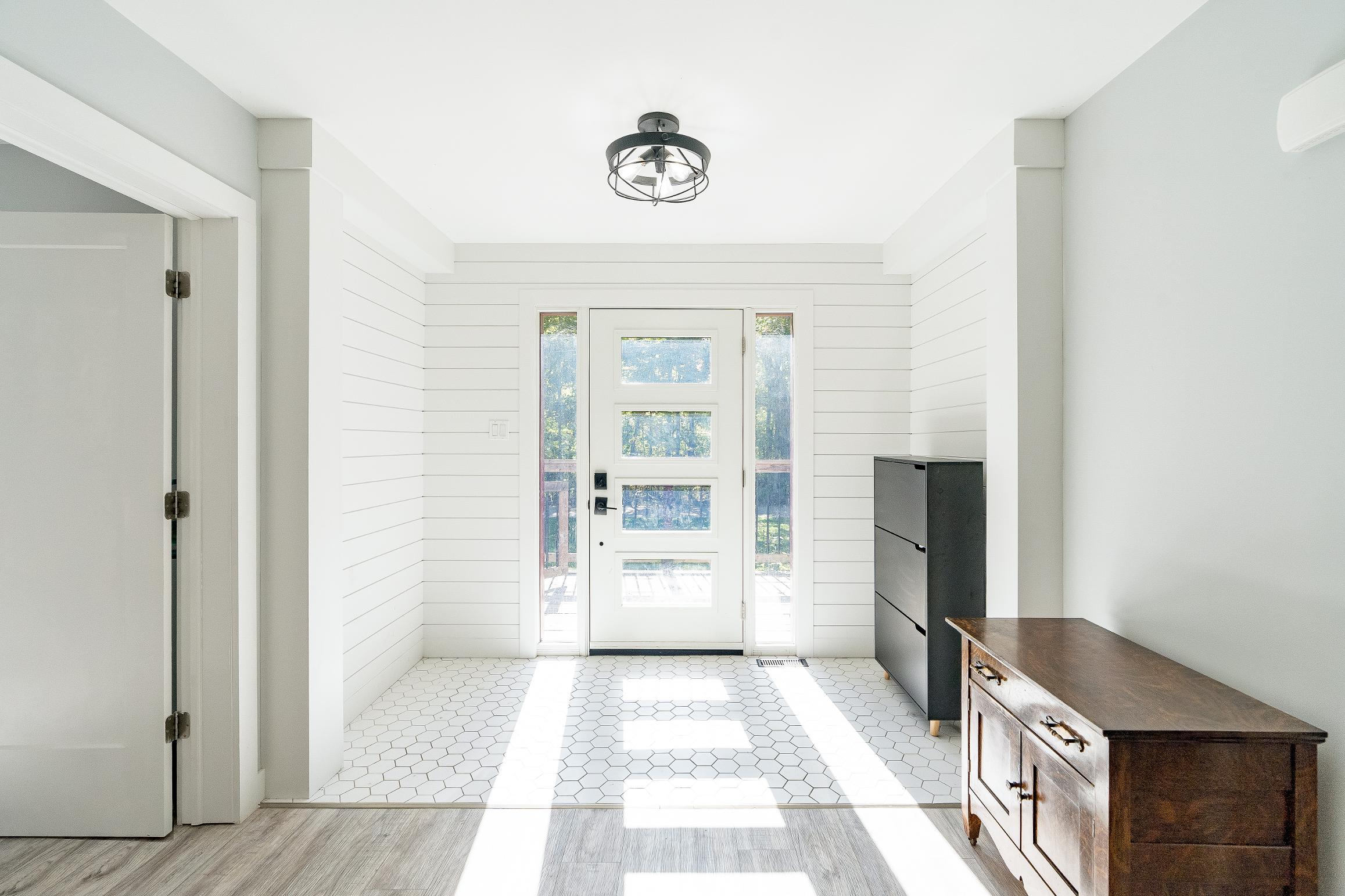





BEDROOMS: BATHROOMS: AREA:


1 2
Fullyrenovated interiorfeaturing a stunning custom kitchen byKasKitchens,newwindows on themain and upperlevels,redesigned staircase,luxuriousensuite,upgraded insulation, soundproofing throughout themain level,a 1,521 square foot unfinished addition on the main and upperlevelfullof potential,and so much more
Extensiveexteriorupgrades,including a high-capacityseptic system,Koho saltwaterpool, freshlylaid sod,newfencing and gates,sleek vinylsiding acrossthe entirehome,updated garagedoors,and a brand-newroof
3
4 5
Thoughtfullydesigned newaddition offering endlesspotentialforexpansion,completewith ICFfoundation,in-floorheating throughout the main leveland garage,newwindowsand doors,partialHVAC rough-ins,and a mostlyframed second level,idealforcreating a separateliving space with bedroom and bathroom upstairsand fullliving area below
Prime location tucked awayon a privateroad that offersthe serenityof countryliving while being just minutesfrom shopping,dining,and Highway400 access
Deeded accessto a private beach exclusive to Longwood Road Association residents, featuring a riverrockshoreline,shared seasonaldock,wooded path accessapproximately fiveminutesfrom the home,communalfirepit,and picnic tables,beachsidestoragesheds, kayakrackand morestorage that can bearranged through theassociation

21'1" x 9'3"
- Luxuryvinylplankflooring
- KasKichen(2022)
- Recessed lighting illuminating theroom
- Stainless-steelappliances
- Butcherblock countertopscomplemented by a subwaytile backsplash
- Largefarmhousesinkwith a gooseneck
faucet set belowan expansive window, flooding the space with sunlight
- Two-toned cabinetry
- Spaciouslayout forfunctionality
- Bright and airypaint tone
- Seamlessconnection to the dining room
- Glass-doorwalkout leading to the backdeck
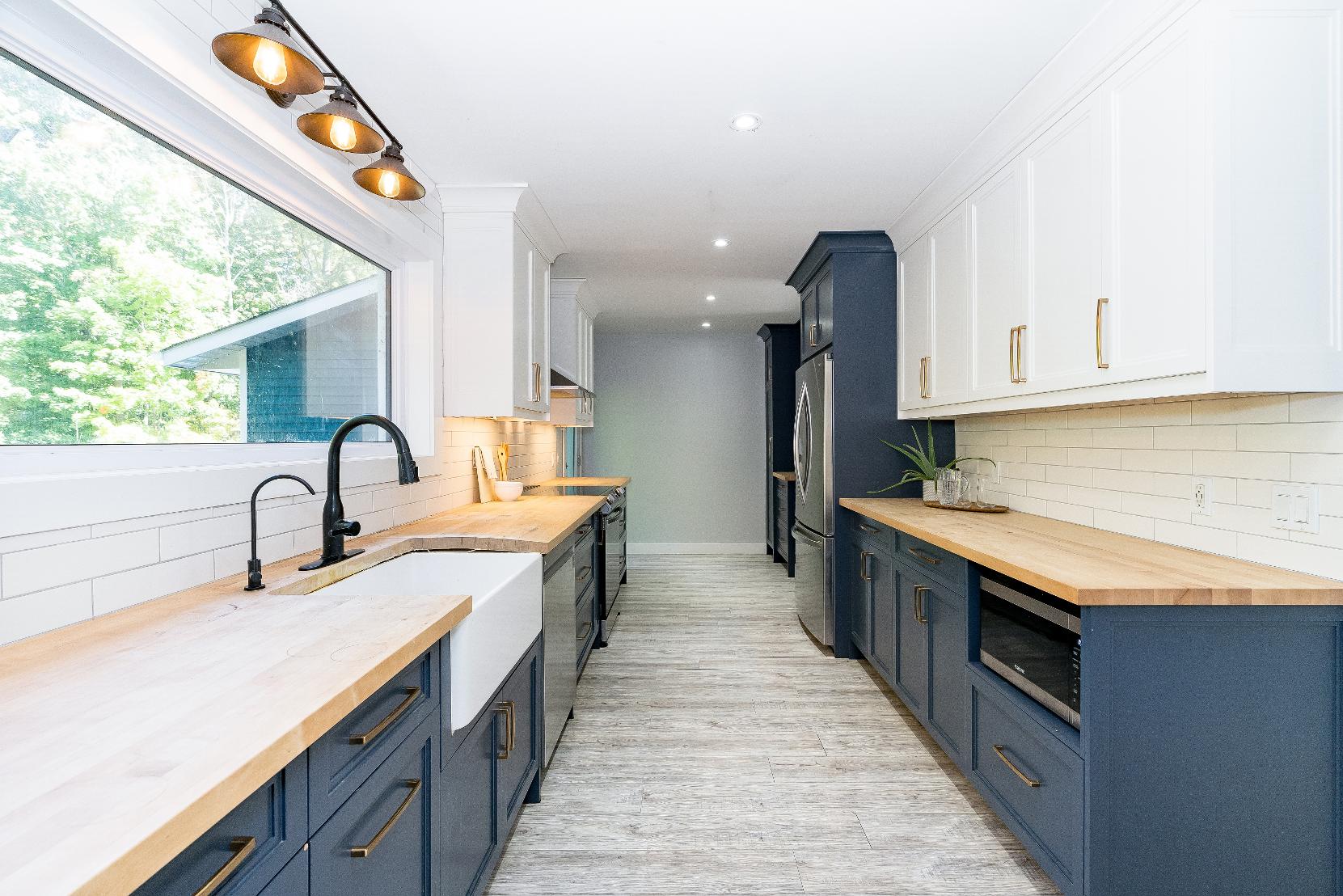
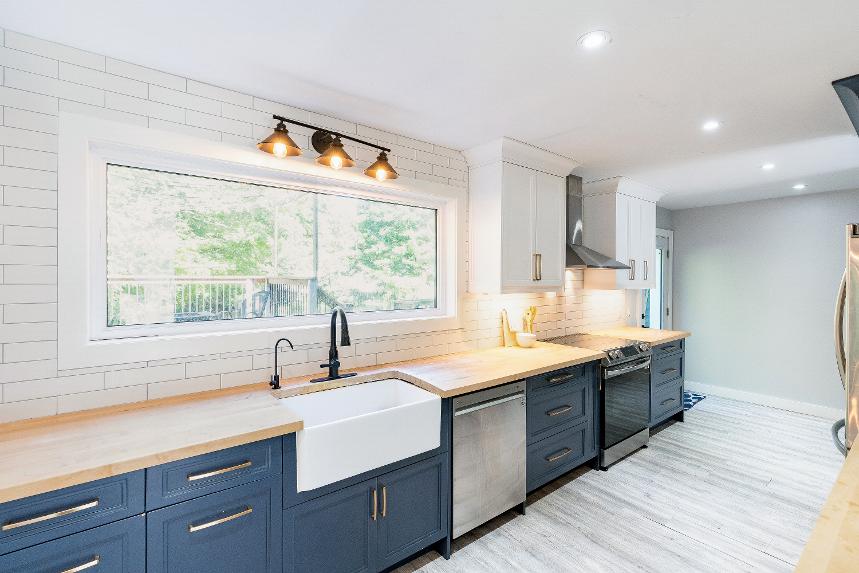


x 11'2"
- Luxuryvinylplankflooring
- Two large windowsframing viewsof the yard and welcoming inbright naturallight
- Generouslysized layout with room fora sizeable table
- Open-concept connection to the living room
- Luxuryvinylplankflooring
- Recessed lighting
- Amplespace fora large sectionalorvarious furniturearrangements
- Sunlit front-facing window
- Coolpaint tone
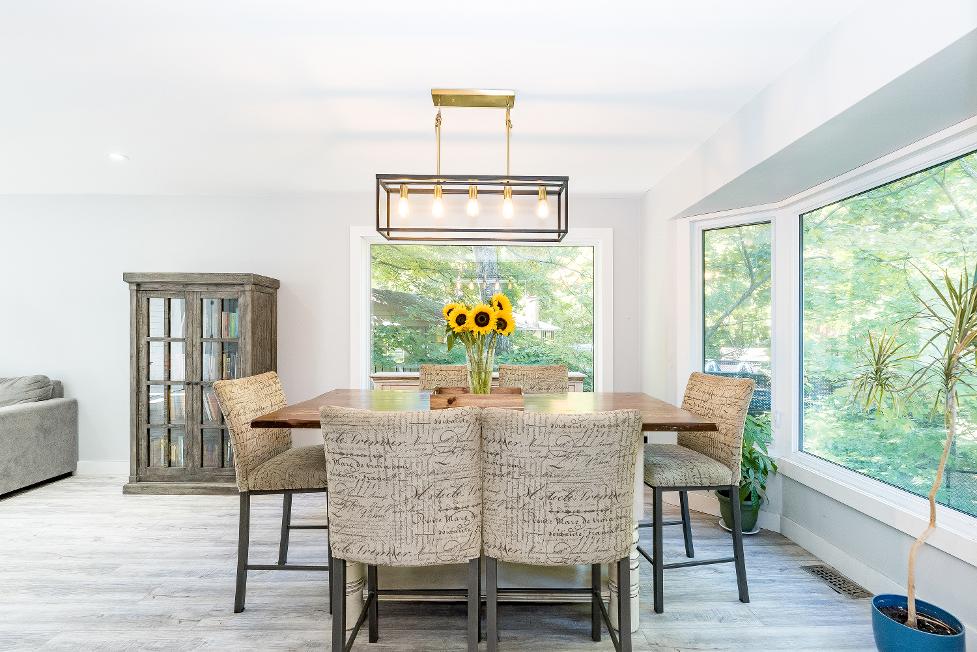
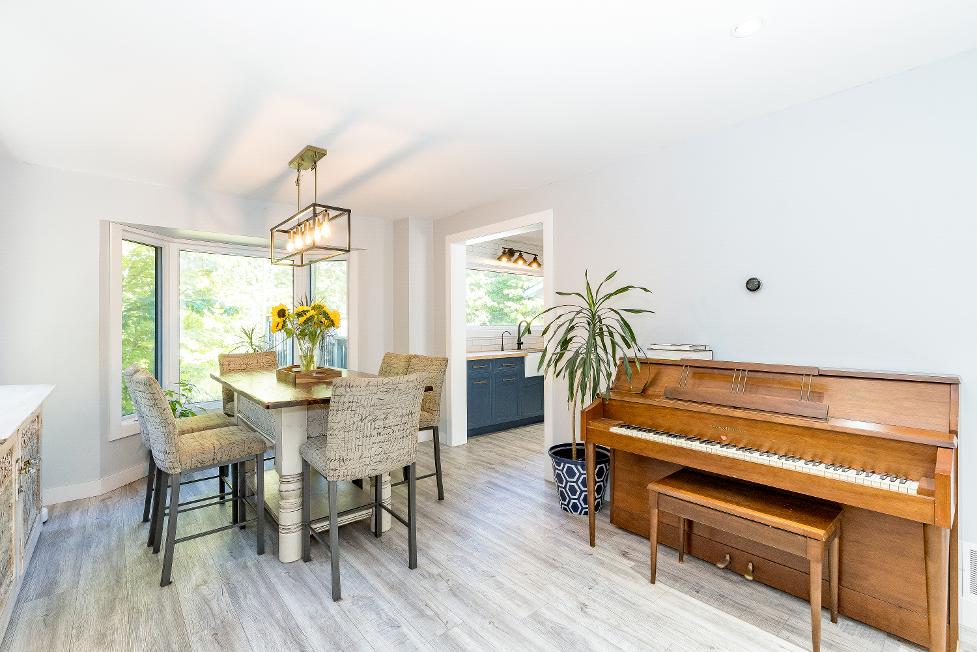


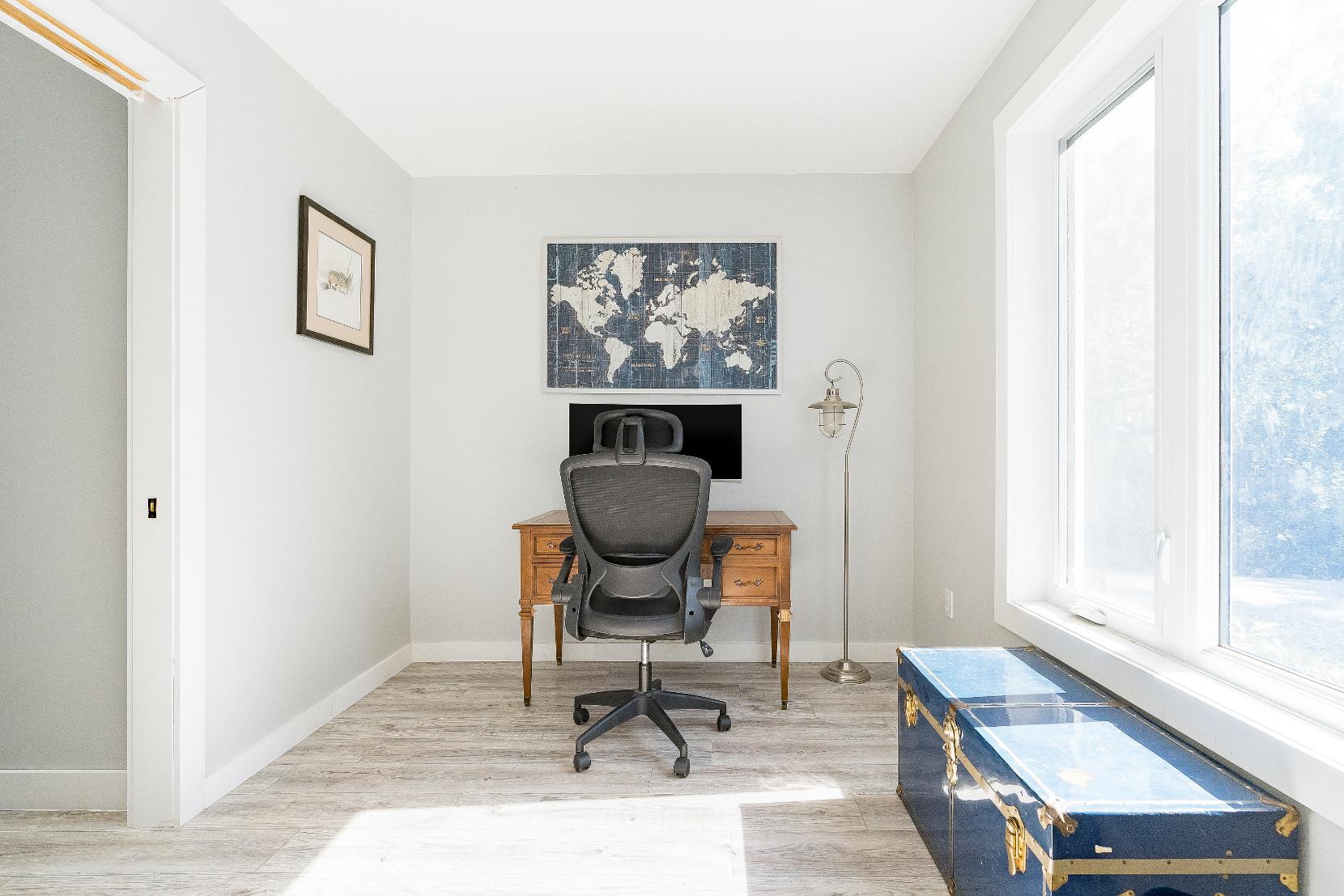
- Luxuryvinylplankflooring
- Flexibleliving spaceconvenientlylocated off theprinciple living spaces
- Potentialto convert into an additionalbedroom
- Illuminating window
- Pocket doorentry
- Ceramic tile flooring
- Renovated (2022)
- Recessed lighting
- Pocket doorentry
- Vanitywith under-sinkstorageand blackhardware
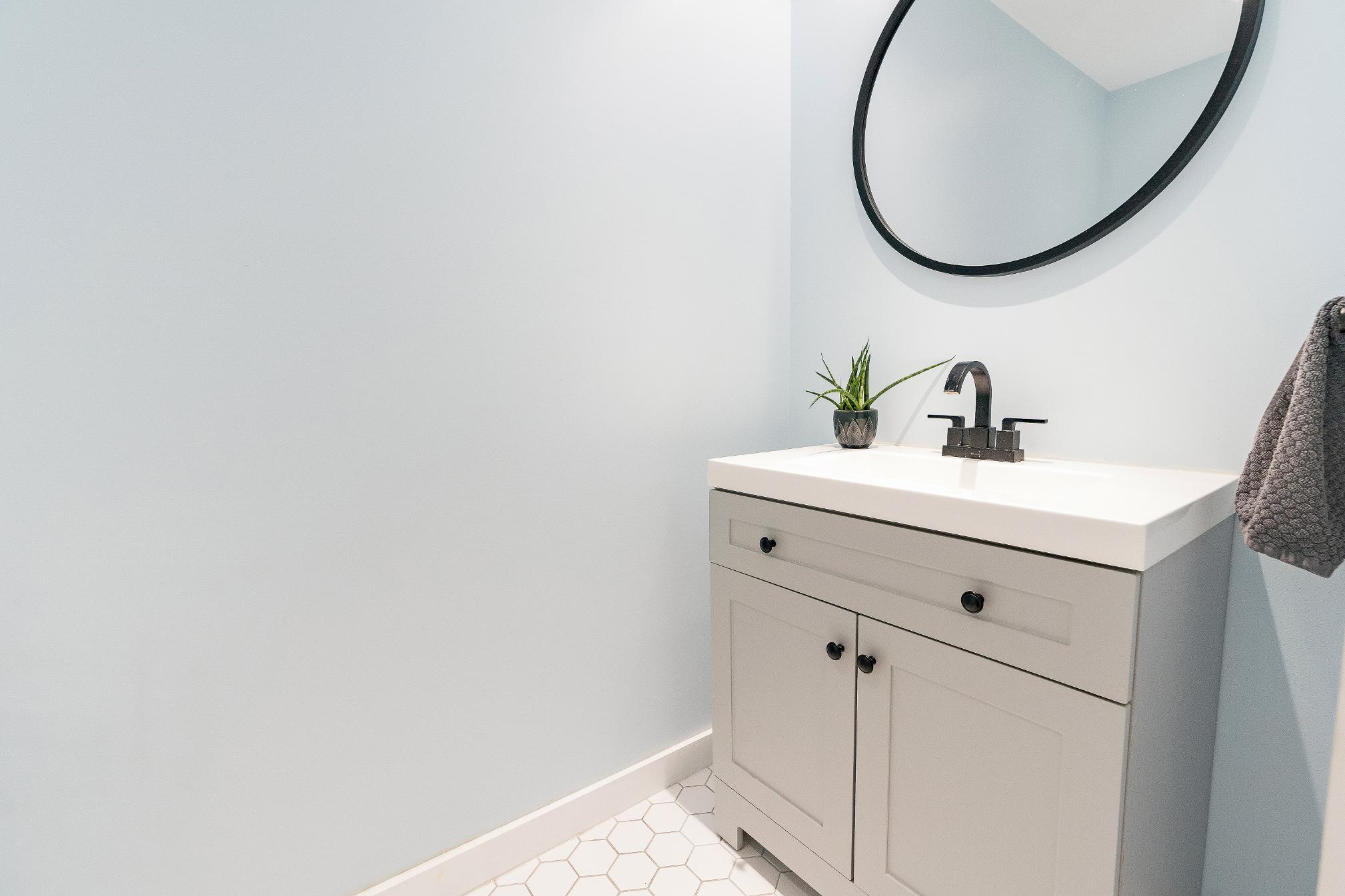
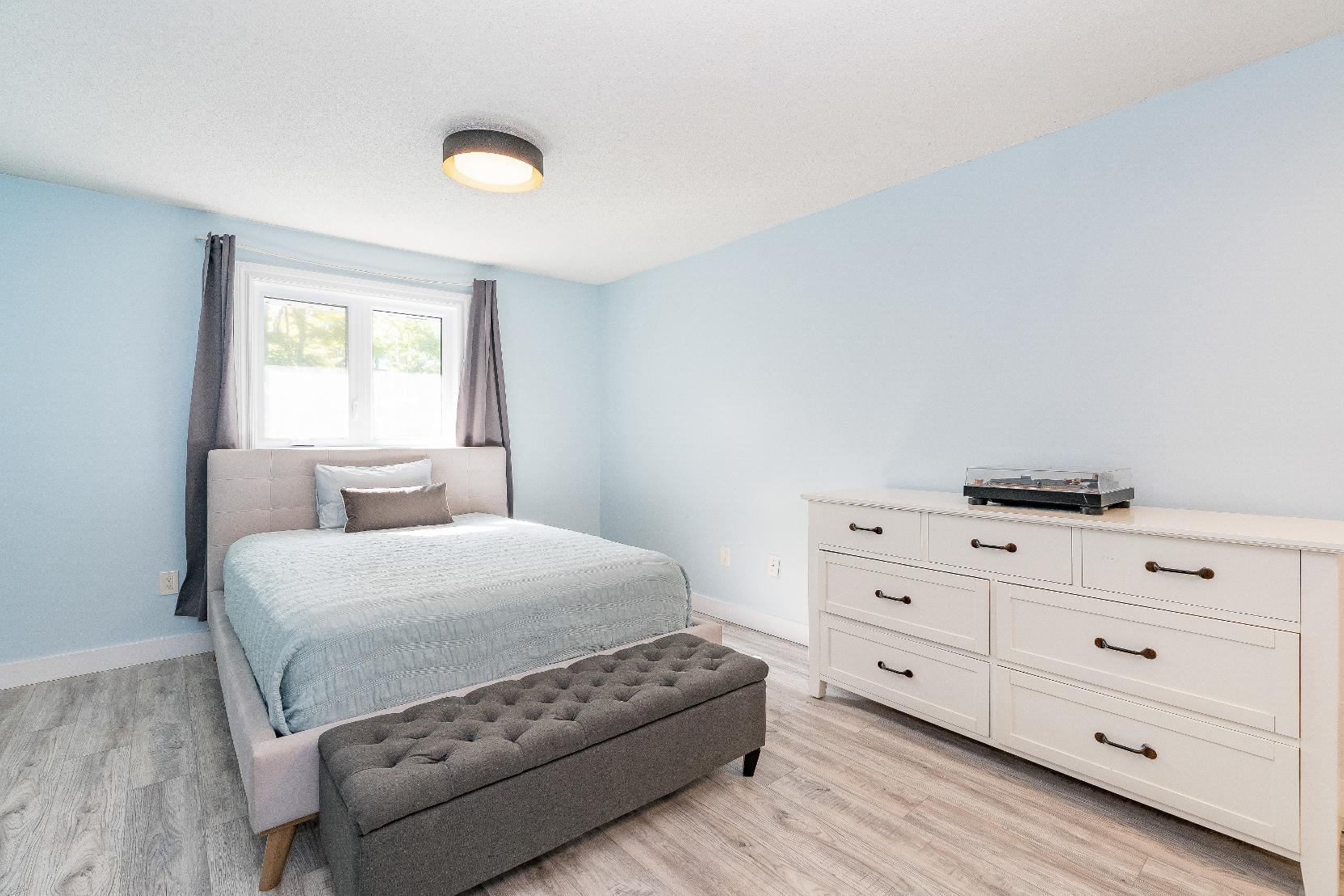
- Vinylflooring
- Accessto an additionalunfinished space with the potentialto transform into an incredibleprimarybedroom escape
- Walk-in closet
- Sizableroom with space fora king-sized bed
- Ensuiteprivilege
- Vinylflooring
- Renovated (2025)
- Recessed lighting
- Newcrisp whitevanitywith blackhardware
- Walk-in showerwith a tiled surround and a sliding glass-door
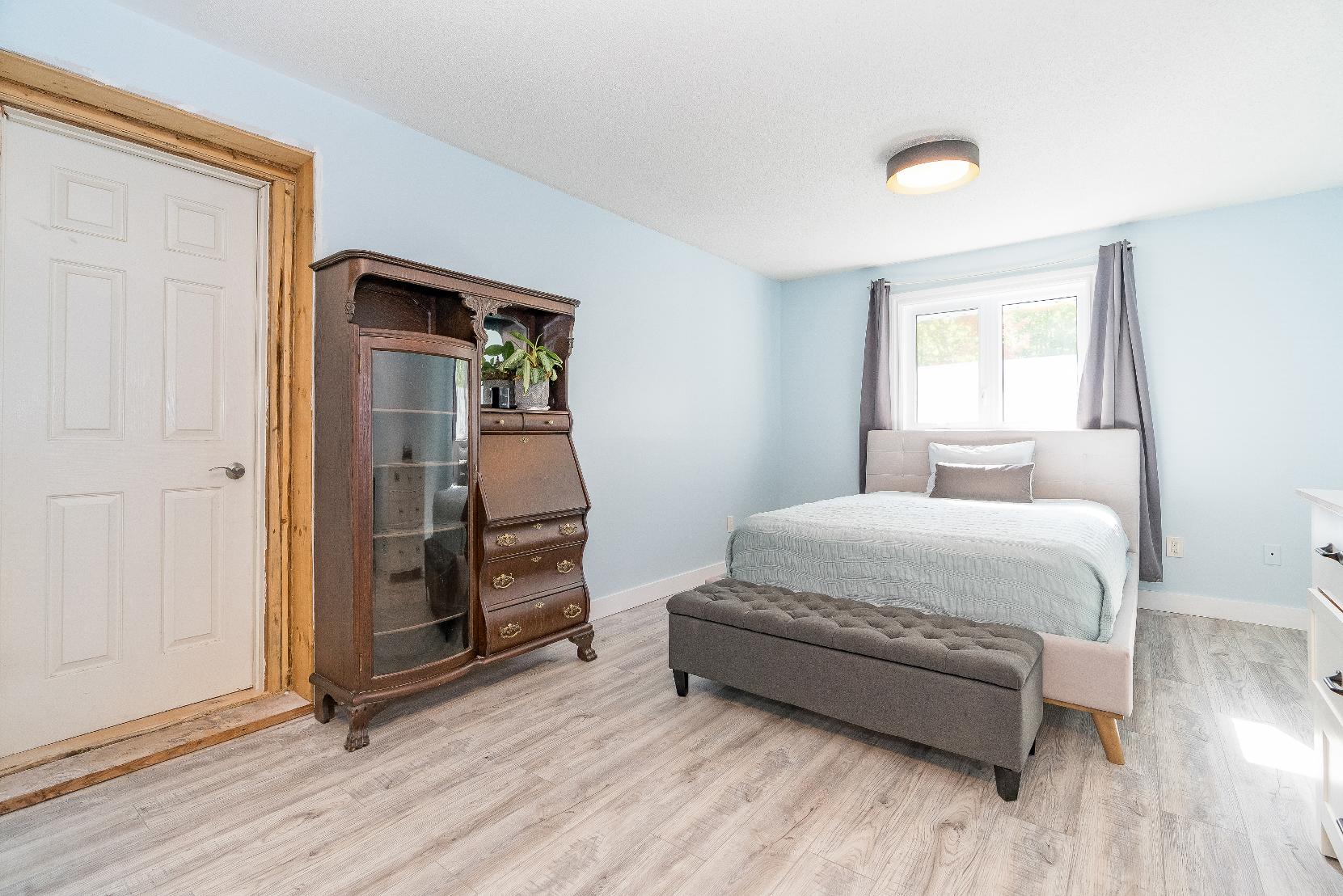

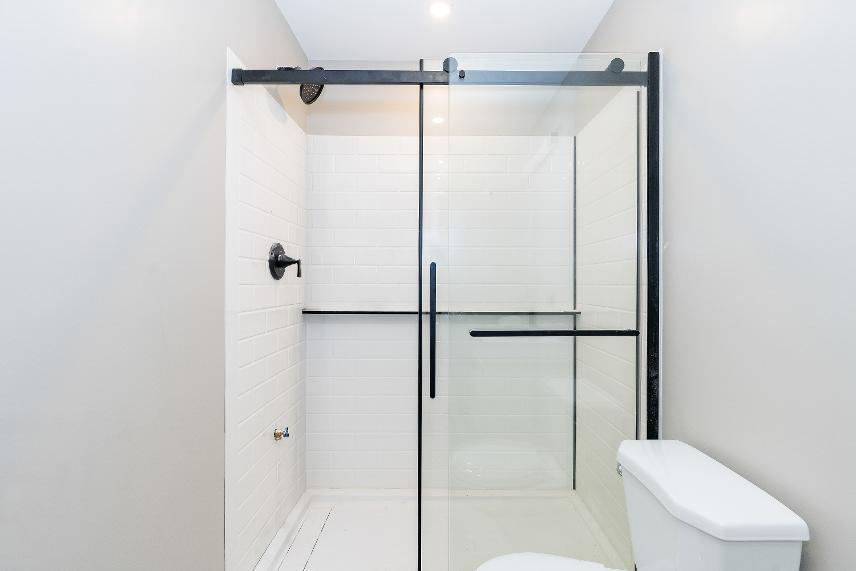
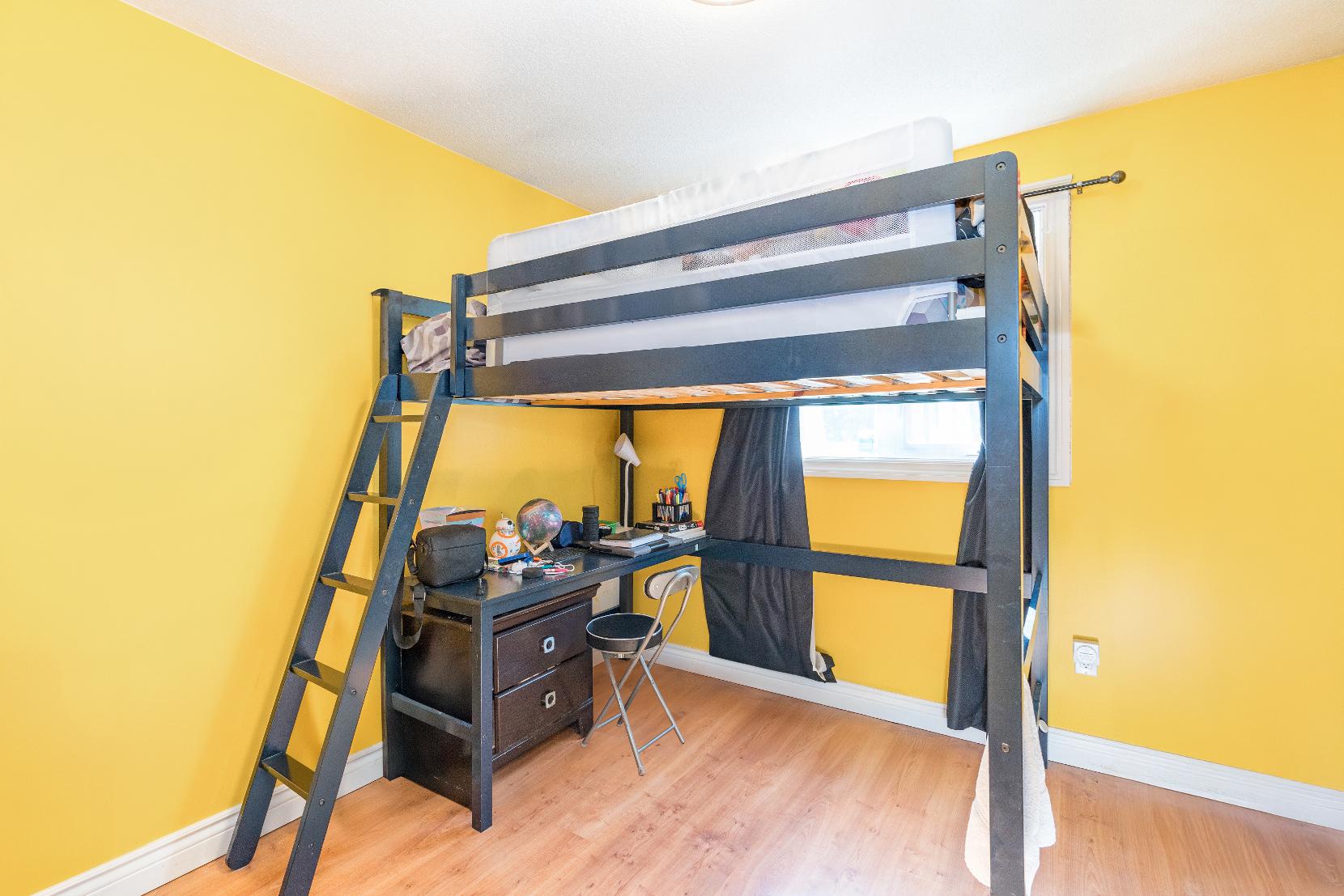
A Bedroom
12'1" x 9'6" B
- Laminateflooring
- Closet witha bi-fold doorfor added storage
- Illuminating window
- Potentialto beutilized as a nursery
11'8" x 11'4"
- Laminateflooring
- Crown moulding
- Closet forclothing storage
- Space fora double-bed
- Sizeable windowwelcoming in naturallight
11'4" x 11'2" D
- Laminateflooring
- Closet with dualbi-fold doors forclothing organization
- Ample spacefora double-sized bed
- Windowforbright sunlight
Bathroom 4-piece
- Laminateflooring
- Vanitywith plentyof counterspace and under-sinkstorage
- Combined bathtub and shower forthe best of both worlds
- Bright window
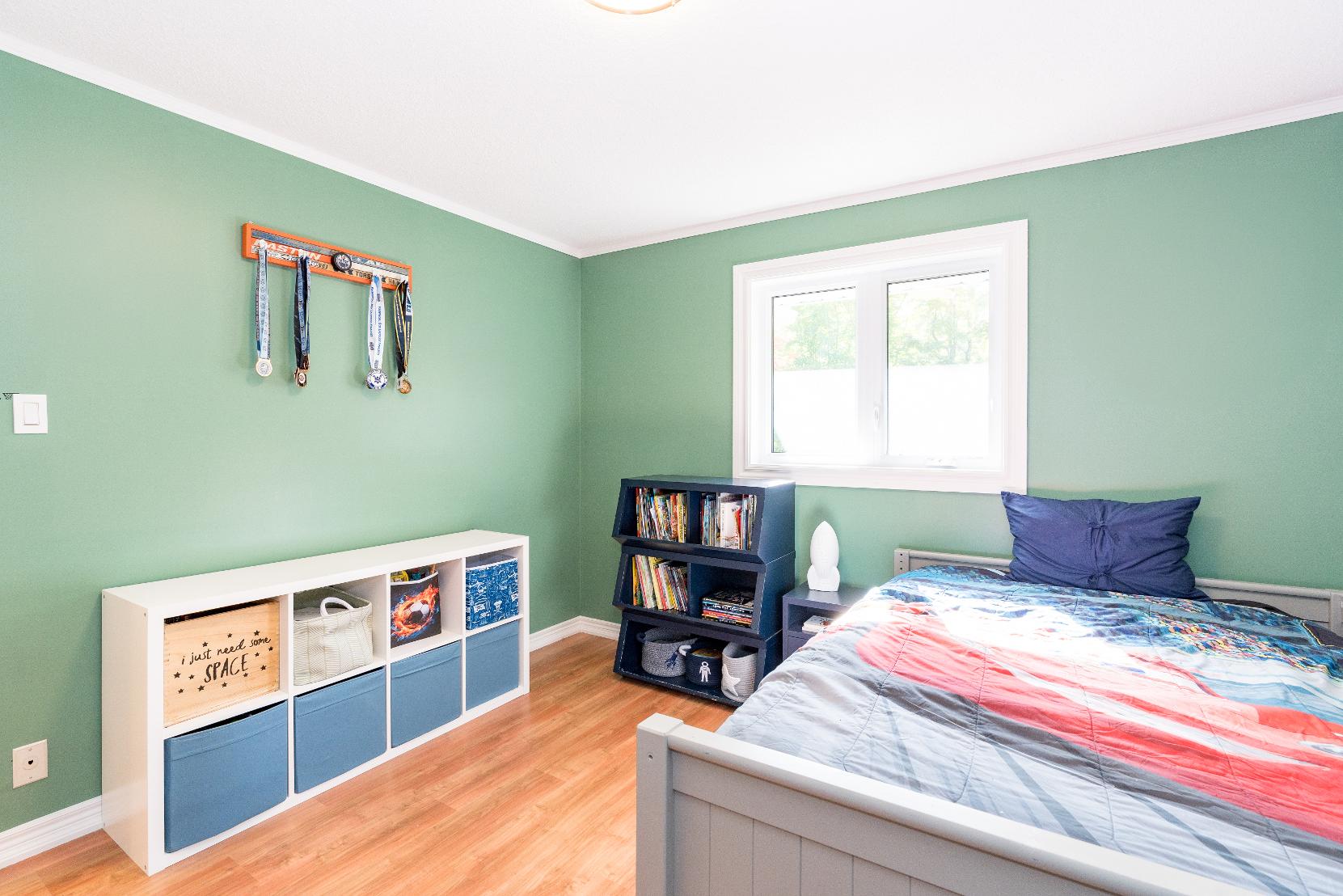
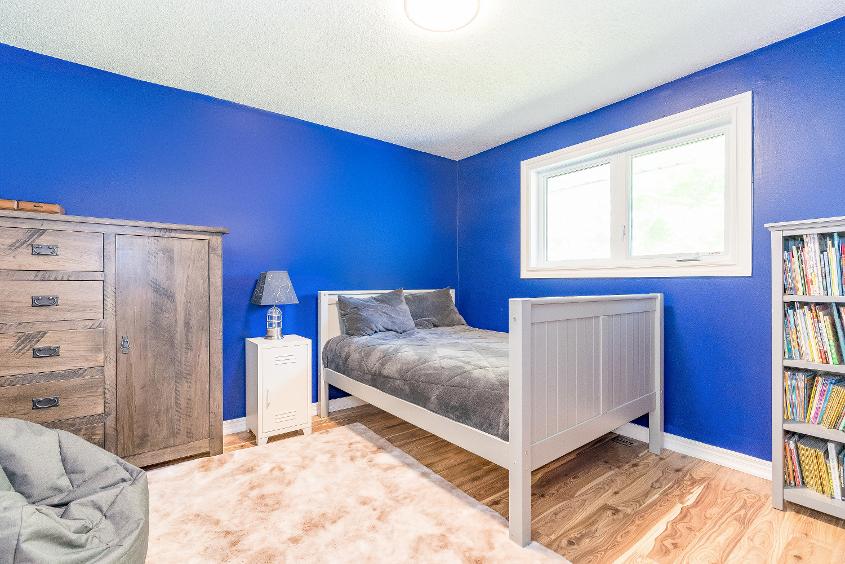


Recreation Room
x 11'0"
- Luxuryvinylplankflooring
- Recessed lighting
- Currentlyused asan exercise room
- Potentialto beturned into a hobbyspace or additionalbedroom
- Spaciouslayout
A Bedroom
x 11'4"
- Luxuryvinylflooring
- Bright recessed lighting
- Expansivelayout with space fora king-sized bed and anadditionalseating arrangement
- Dualwindowsallowing forsunlight to flood thespace
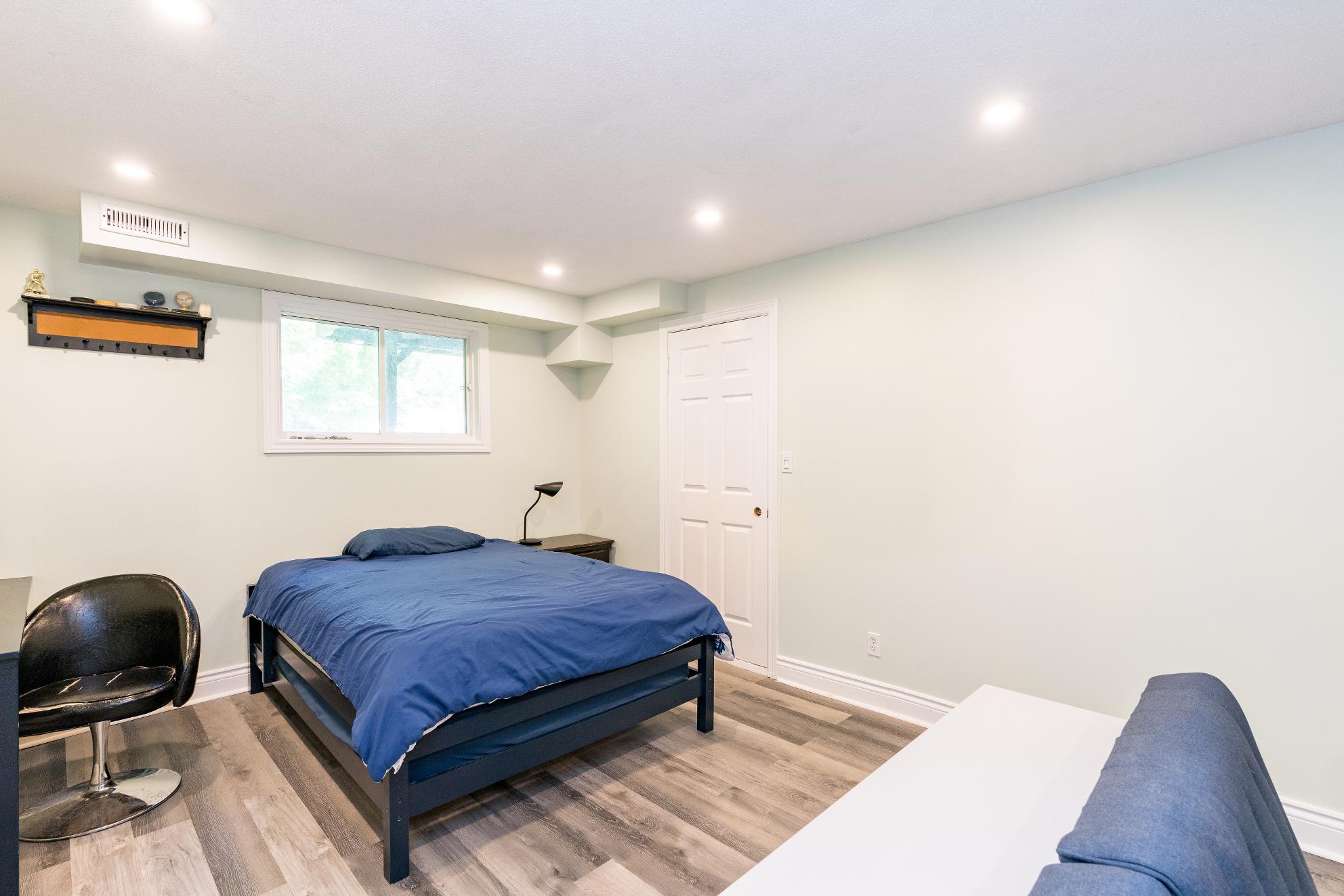

- Impeccable 2-storeyhome complete with a vinylsiding exterior
- Attached double-cargarage coupled with a sizeable driveway providing parking foran additional fourvehicles
- Fullyfenced backyard escape offering a 16'x40' inground poolfor
hot summerdays,along with a large backdeckforsummerbarbequeing and outdoorentertaining
- Plentyof greenspaceand mature treesforadded privacy
- Deeded accessto a private beach, exclusiveto Long Wood Road Association Residents,along with a
shared dock,communalfirepit,and beach sidestorage
- Within walking distance to Lake Simcoeand just a short drive to in-town amenities,parks,schools, commuterroutesincluding Highway 400 access,FridayHarbourResort, and Barrie formore amenities
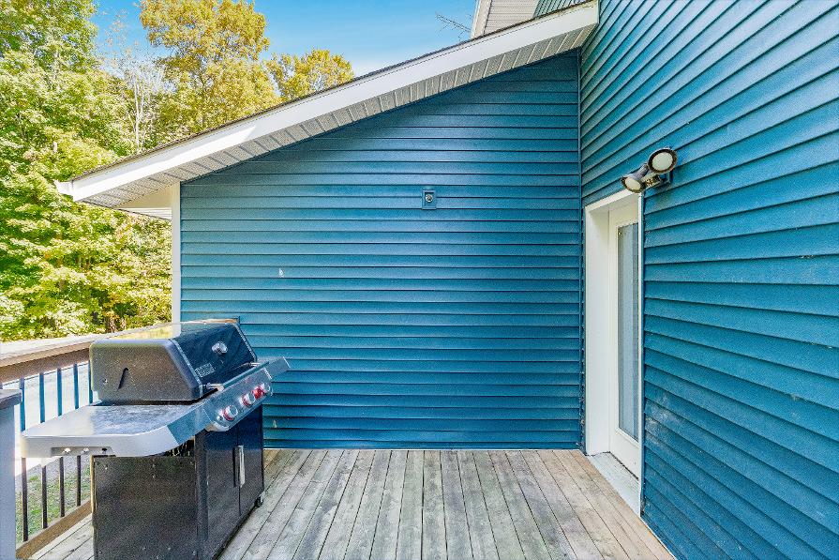
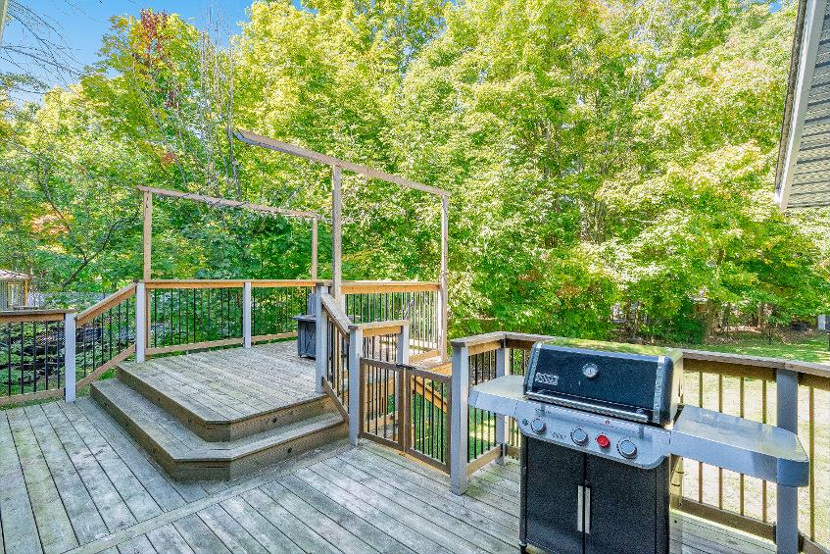
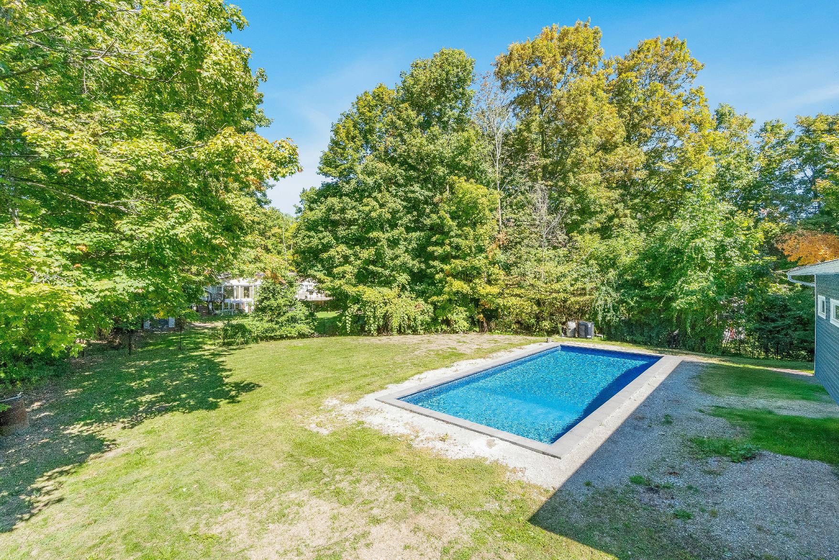

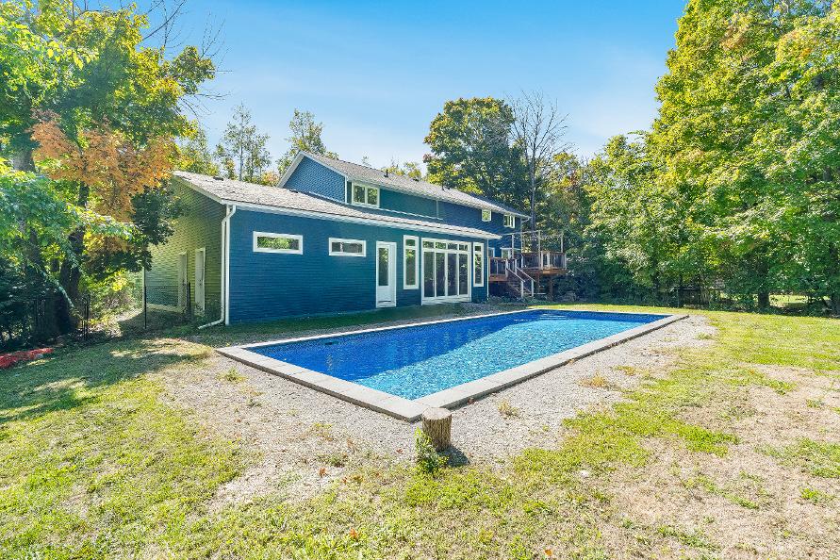
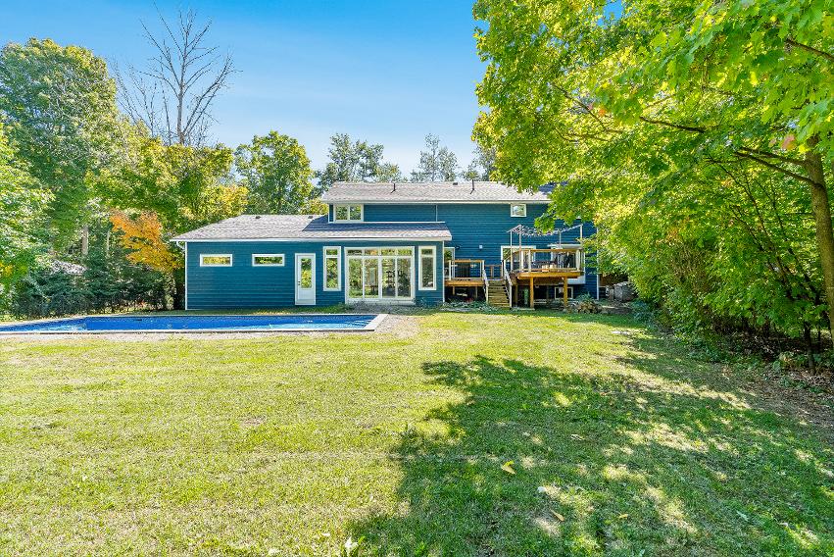
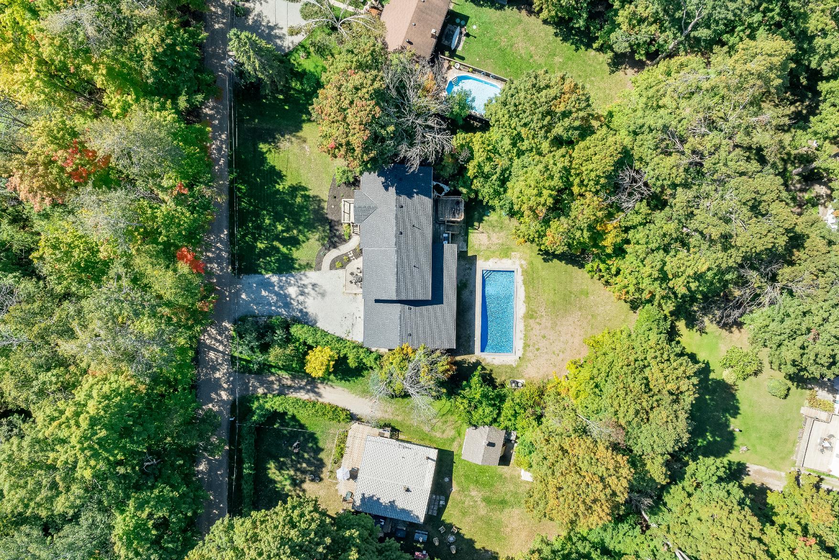

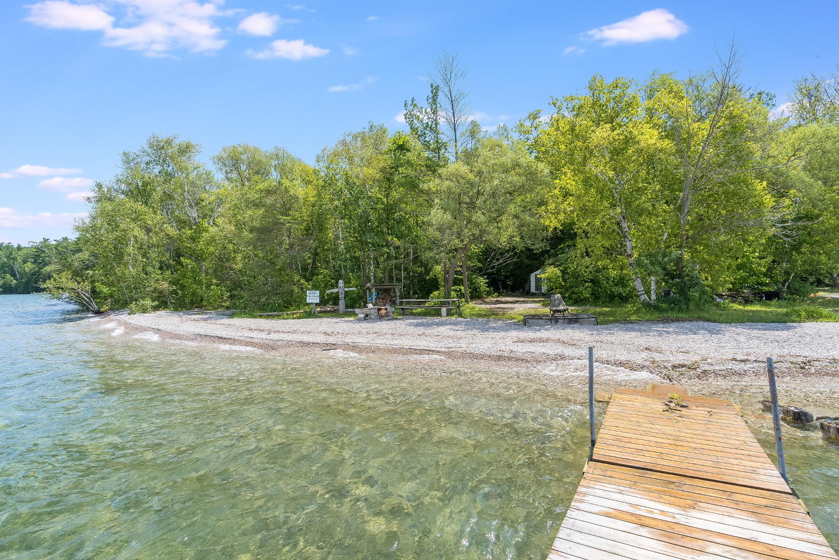
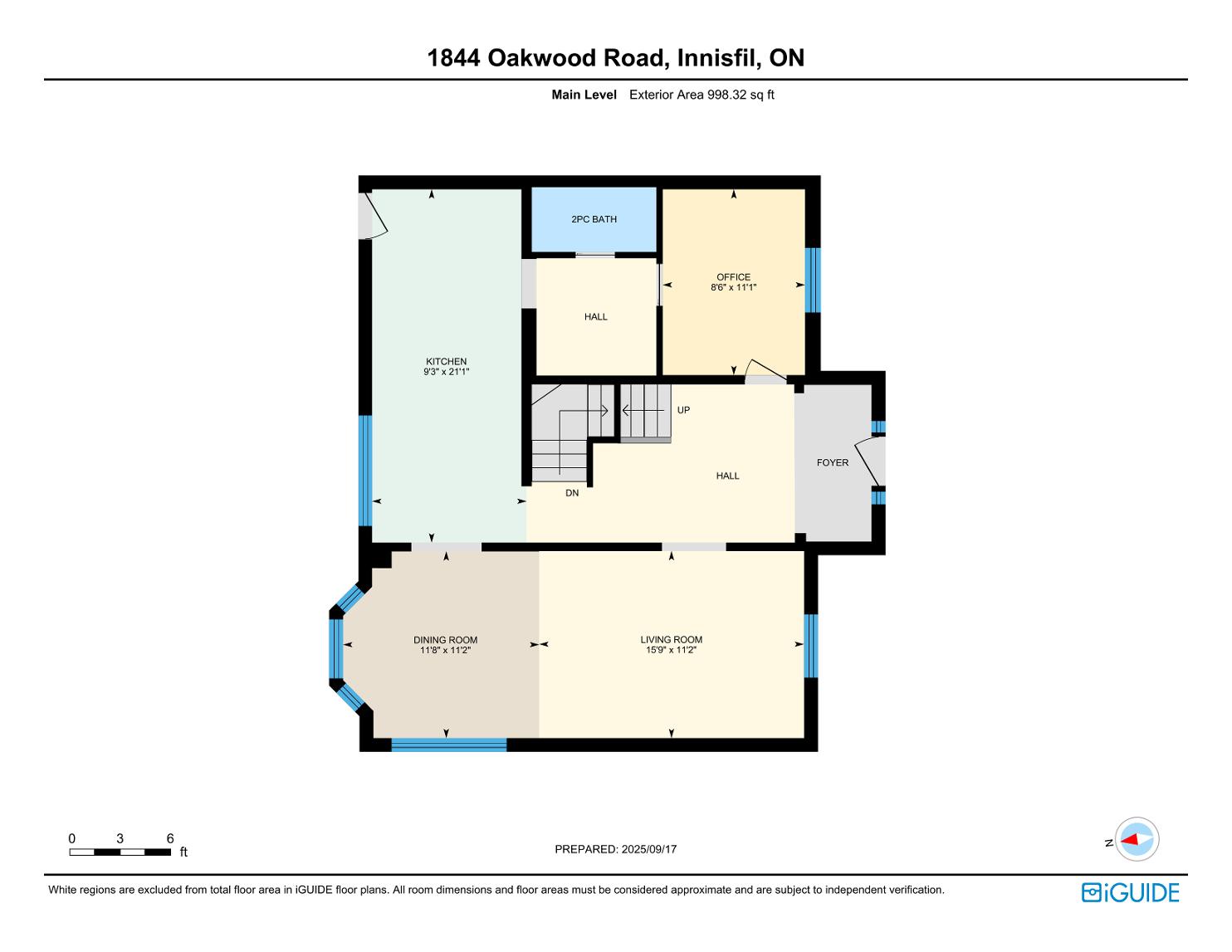

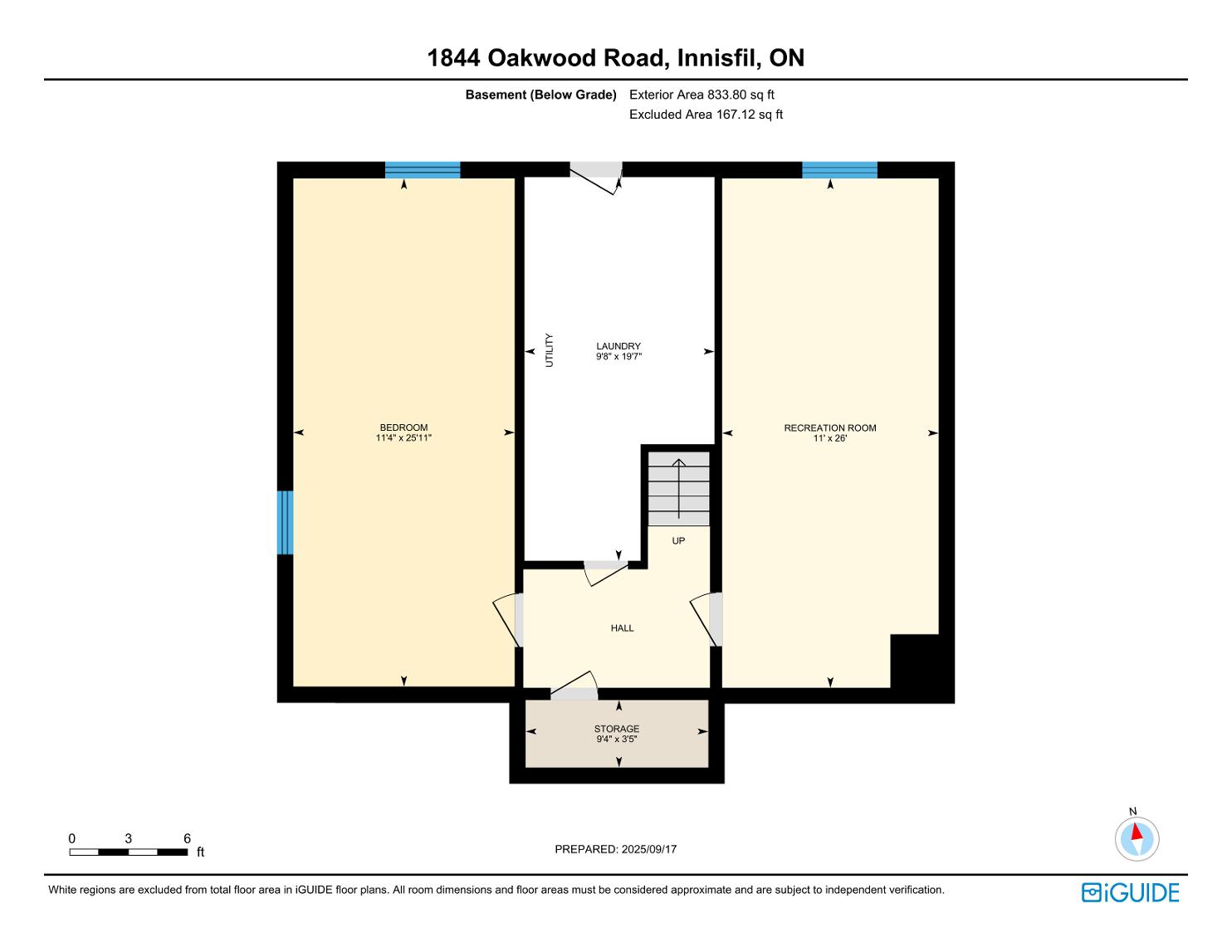
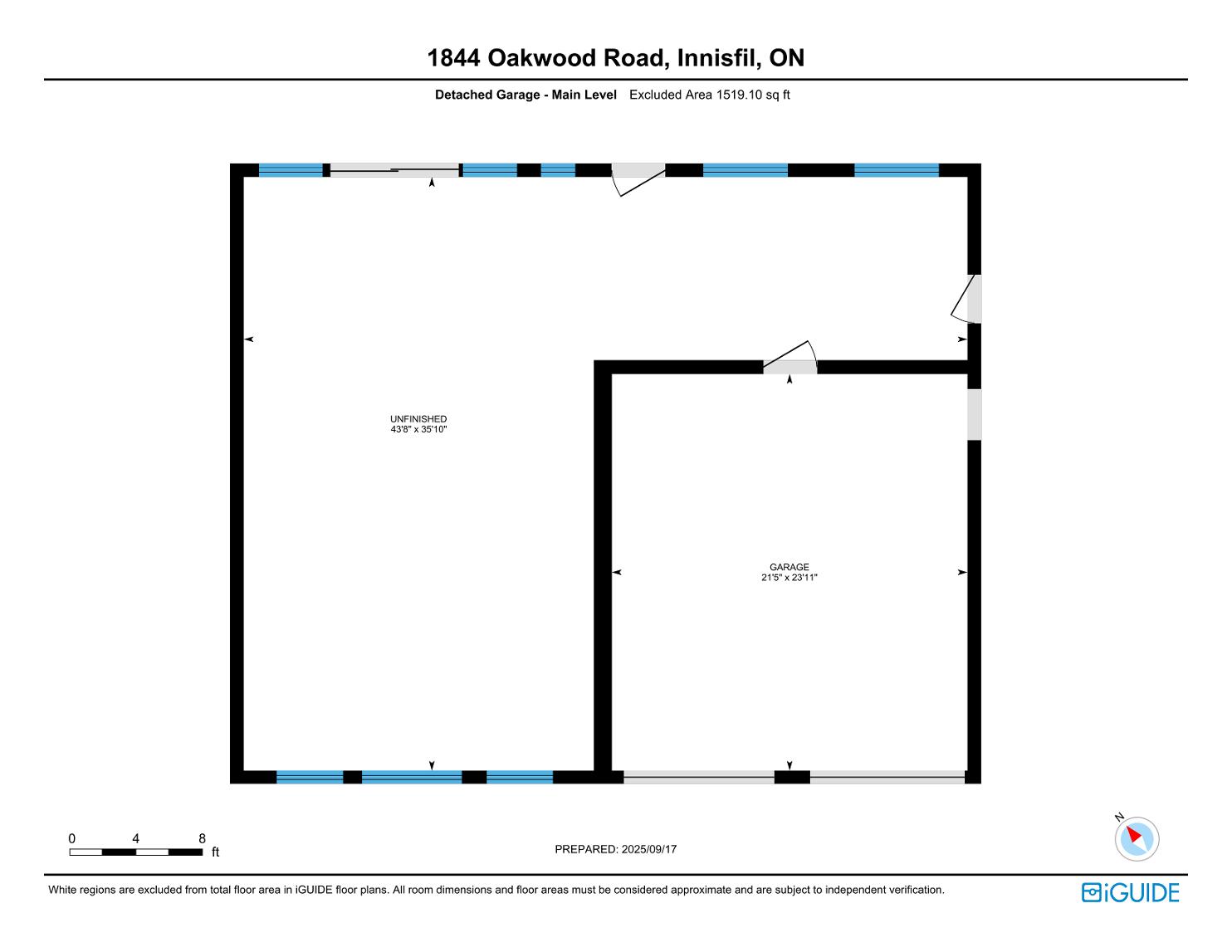
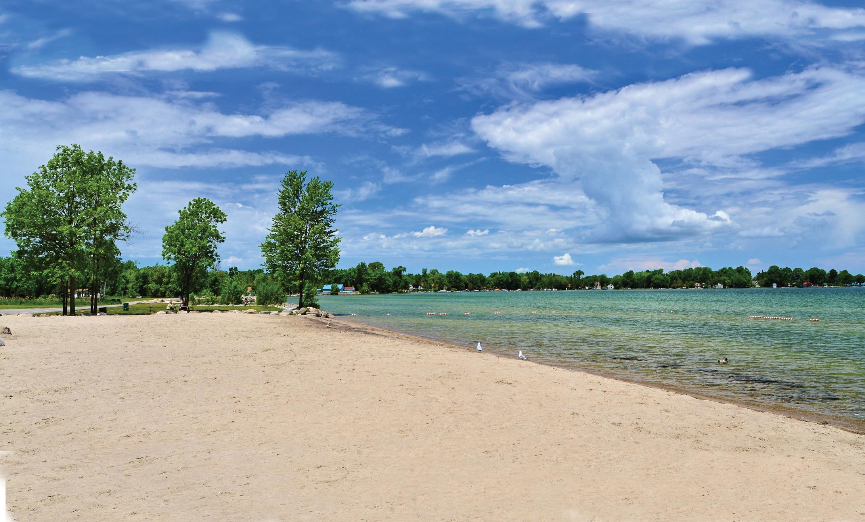

Ideallylocated for familyliving, Innisfil residesbetween the beautiful countryside and the shoresof Lake Simcoe offering an abundance of water and land recreational opportunitiesyear-round Neighbouring several commuter routes, Innisfil residentsenjoybeing a part of a small communityfeel with the economic support of the GTA just a short drive away.
Population: 36,566
ELEMENTARY SCHOOLS
St. Gabriel the Archangel C.S.
Hyde Park P.S.
SECONDARY SCHOOLS
St Peter's C SS
Maple Ridge SS
FRENCH
ELEMENTARYSCHOOLS
La Source
INDEPENDENT
ELEMENTARYSCHOOLS
Kempenfelt Bay School
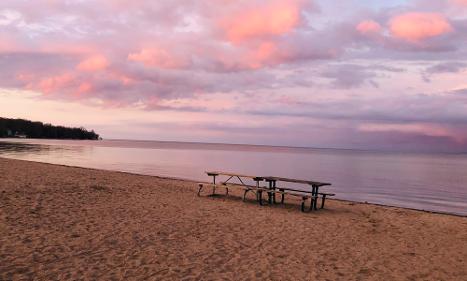
INNISFIL BEACH PARK, 676 Innisfil Beach Rd, Innisfil
NANTYRBEACH, 1794 Cross St, Innisfil

TANGEROUTLETSCOOKSTOWN, 3311 Simcoe 89
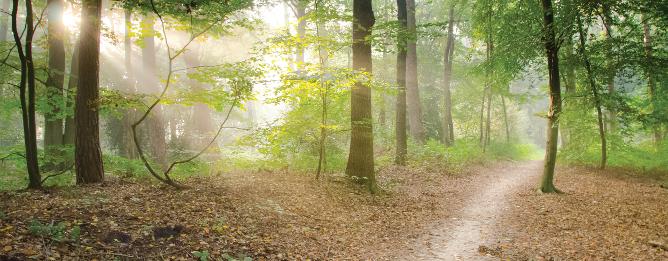
TRANS-CANADA TRAIL, 5th Sideroad, Innisfil
CENTENNIAL PARK, 2870 7th Line, Innisfil
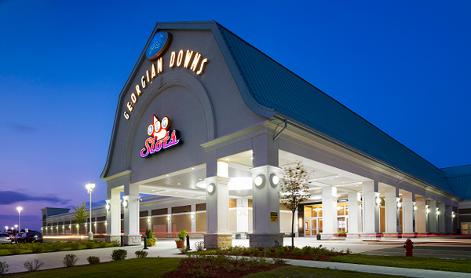
GEORGIAN DOWNSLTD, 7485 5th Side Rd

BIG CEDARGOLFCLUB, 1590 Houston Ave, Innisfil NATIONAL PINESGOLFCLUB, 8165 10 Sideroad, Innisfil

INNISFIL RECREATIONAL COMPLEX, 7315 Yonge St #1

Professional, Loving, Local Realtors®
Your Realtor®goesfull out for you®

Your home sellsfaster and for more with our proven system.

We guarantee your best real estate experience or you can cancel your agreement with usat no cost to you
Your propertywill be expertly marketed and strategically priced bya professional, loving,local FarisTeam Realtor®to achieve the highest possible value for you.
We are one of Canada's premier Real Estate teams and stand stronglybehind our slogan, full out for you®.You will have an entire team working to deliver the best resultsfor you!

When you work with Faris Team, you become a client for life We love to celebrate with you byhosting manyfun client eventsand special giveaways.


A significant part of Faris Team's mission is to go full out®for community, where every member of our team is committed to giving back In fact, $100 from each purchase or sale goes directly to the following local charity partners:
Alliston
Stevenson Memorial Hospital
Barrie
Barrie Food Bank
Collingwood
Collingwood General & Marine Hospital
Midland
Georgian Bay General Hospital
Foundation
Newmarket
Newmarket Food Pantry
Orillia
The Lighthouse Community Services & Supportive Housing

#1 Team in Simcoe County Unit and Volume Sales 2015-Present
#1 Team on Barrie and District Association of Realtors Board (BDAR) Unit and Volume Sales 2015-Present
#1 Team on Toronto Regional Real Estate Board (TRREB) Unit Sales 2015-Present
#1 Team on Information Technology Systems Ontario (ITSO) Member Boards Unit and Volume Sales 2015-Present
#1 Team in Canada within Royal LePage Unit and Volume Sales 2015-2019
