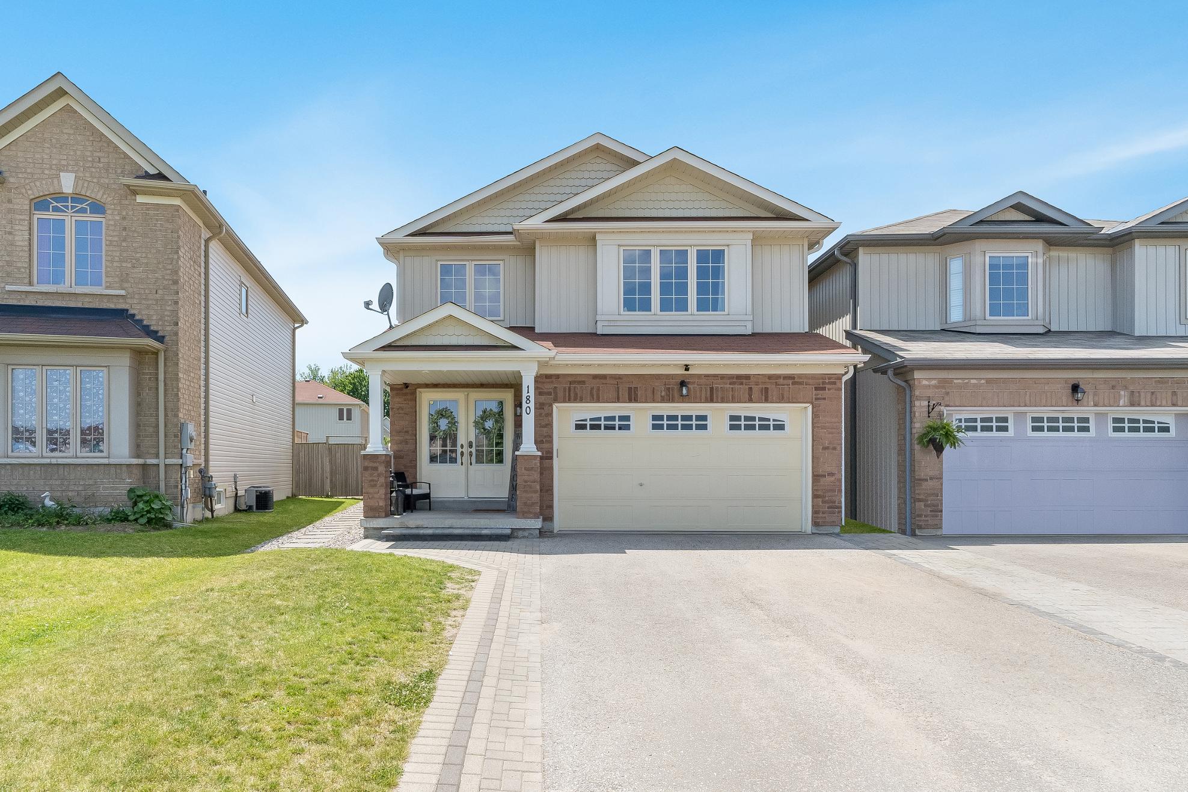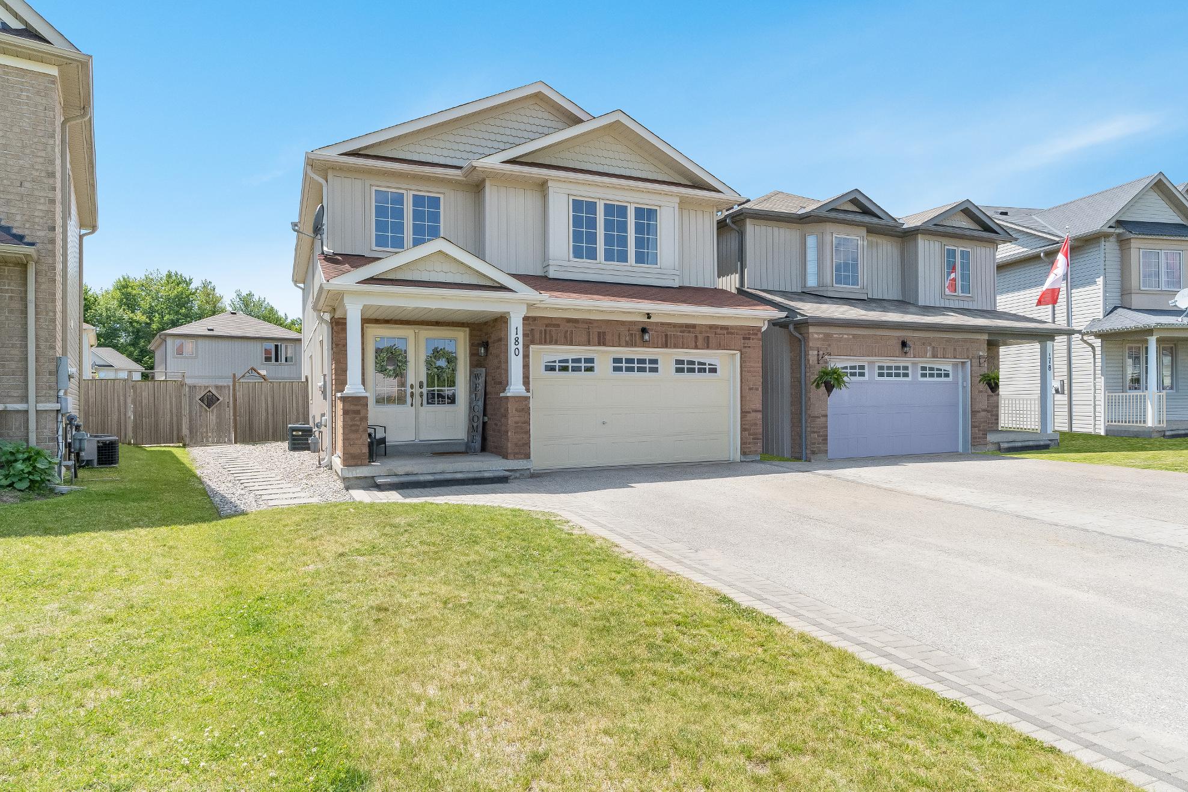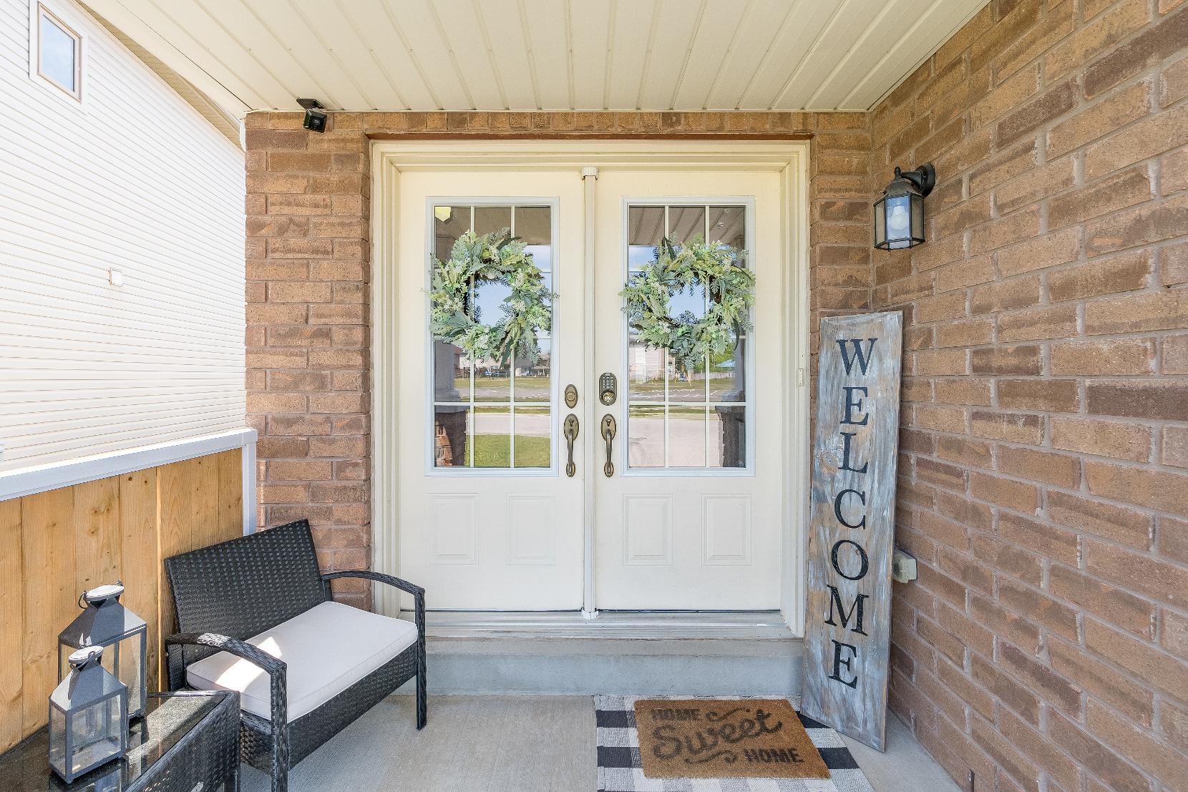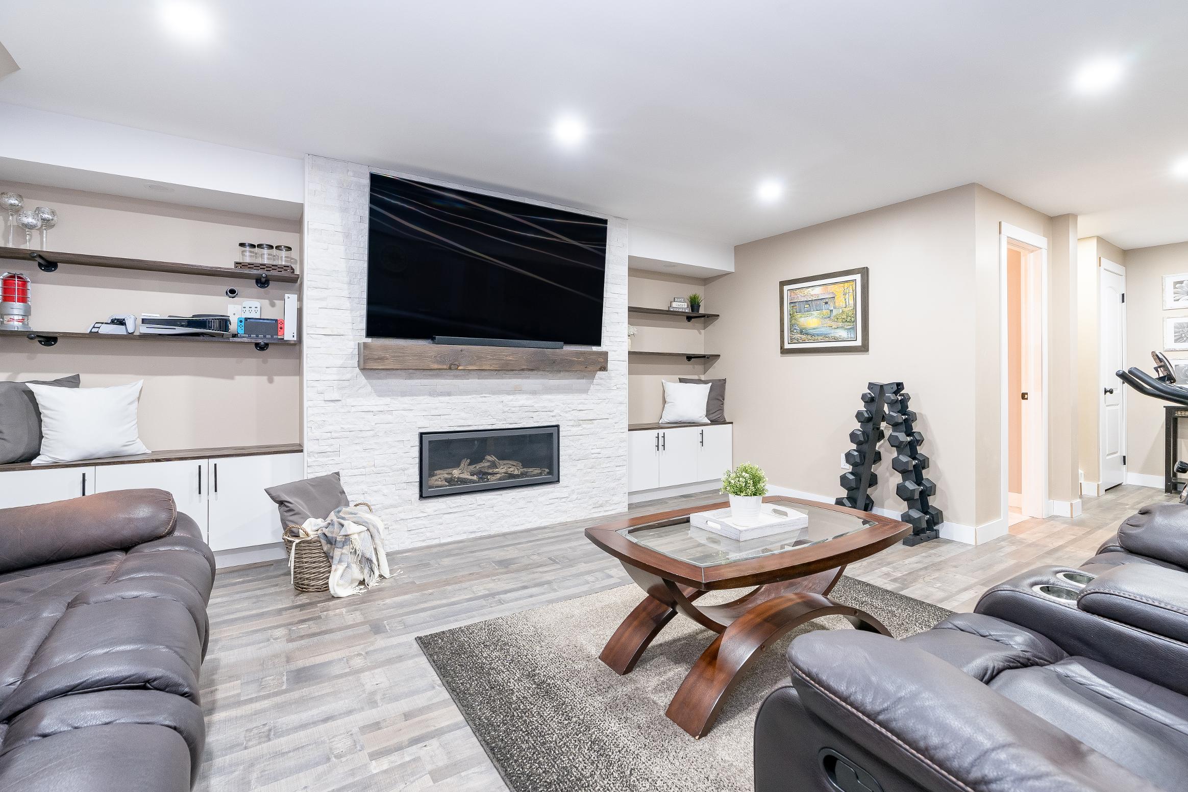


BEDROOMS: BATHROOMS: AREA:






BEDROOMS: BATHROOMS: AREA:


1 2
Settled into a warm,family-friendlyneighbourhood,thisfullyfinished two-storeyhome deliverscomfort and convenience foreverydayliving
3
The main levelwelcomesyouwith a sunlit eat-in kitchen that walksout to the backyard,a cozyfamilyroom formovienights,a dining area forgatherings,and insideaccessto the two-cargaragewith built-in storage,plusa handytwo-piece bath forguests
Upperlevelhosting a spaciousprimarysuitefeaturing a massive walk-in closet and a spa-like 5-pieceensuite,along with threeadditionalbedroomsand a well-appointed main bathroom,providing plentyof room forfamilyorvisitors
4
5
Fullyfinished basement adding even more versatilitywith a bright and stylish recreation room,an additionaltwo-piecebathroom,and a generouslaundryroom to keep everything running smoothly
Enjoyyourbeautifullylandscaped yard with an interlockpatio and deck,perfect for summerbarbeques,whilethe brand newparkacrossthe street and the upcoming school on Greenwood Drivemake thisa location that growswith yourfamily

Eat- in Kitchen
21'9" x 1'2"
- Ceramic tile flooring
- Neutraltile backsplash
- Wealth of cabinetry
- Peninsula equipped with a dualsinkand breakfast barseating
- Stainless-steelappliancesincluding a Frigidairefridgewith a waterand icemaker
- Ample space to accommodate a large dining table
- Sliding glass-doorwalkout leading to the backyard




17'8" x 9'4"
- Laminateflooring
- Arched doorwaysforanelegant touch
- Oversized windowequipped with zebra blinds
- Plentyof spaceforan oversized harvest table,perfect forhosting holidayswith loved ones
- Laminateflooring
- Open to the kitchen and dining room,ideal forhosting guestseffortlessly
- Rear-facing windowwelcoming in ample naturallight
- Accent wall
- Plentyof space fordifferent furniturelayouts
- Ceramic tile flooring
- Centrallyplaced foreasyguest usage
- Pedestalsink
- Frosted windowforadded privacy
- Neutralfinishes





- Carpet flooring
- Expansivelayout providing enough room for a king-sized bed
- Ceiling fan
- Walk-in closet
- Contemporarypaint tone
- Ensuiteprivilege
- Ceramic tile flooring
- Dualsinkvanitywith amplestorage belowfor storing toiletries
- Standaloneshowerfinished with a glass-doorand a tiled surround
- Cornersoakertub
- Largewindow


A Bedroom
18'9" x 12'5" B
- Carpet flooring
- Spaciouslayout
- Soft skybluepaint toneevoking a sense of peace and calmness
- Dualdoorcloset
- Luminousbedside window
Bedroom
15'2" x 12'1"
- Carpet flooring
- Sizeable layout
- Expansivewindowfinished with a built-in bench
- Dualdoorcloset
- Bright and airysetting
C Bedroom
12'4" x 8'4"
- Carpet flooring
- Nicelysized
- Light paint hue
- Bright window
- Potentialto convert into an office space ora nursery
D
Bathroom 4-piece
- Ceramic tile flooring
- Well-sized vanitywith helpful storage below
- Combined bathtub and shower forthe best of both worlds
- Neutralfinishes




- Vinylflooring
- Recessed lighting
- Gasfireplaceenclosed in a floor-to-ceiling surround
- Built-in cabinetryand floating shelves
- Excellent spaceforhosting game nights, enjoying qualitytimewith loved ones,or simplyrelaxing
- Ceramic tile flooring
- Perfect location forguest usage
- Sleekwhitevanitywith contrasting blackhardware
- Neutralfinishes
- Vinylflooring
- Barndoorentry
- Accent wall
- Folding countertop
- Front-loading washerand dryer
- Easyaccessto the cold room




- 2-storeyhomeshowcasing a gorgeouscurb appealhighlighted bysoffit track lighting,a widened drivewaywith interlockto fit extra cars,and a sideyard with a walking path and riverstone for minimalmaintenance
- Attached two-cargaragewith easy insideentry
- Fullyfenced backyard offering a largebackdeckperfect foralfresco mealsand summerbarbeques
- Family-friendlyneighbourhood momentsto a brand newpark and
just a short walkto anupcoming schoolon Greenwood Drive
- Ideallocation meremomentsto in-town amenities,grocerystores, restaurants,and Highway90 access









?You will be impressed as to what Severn has to offer you. Our rural and urban settlements such as Coldwater, Washago, Port Severn, Severn Falls and Marchmont provide an atmosphere of comfort and relaxation all year-round.?
Population: 21,083
Website: ESSATOWNSHIPCA
ELEMENTARY SCHOOLS
Our Lady of Grace C.S.
Angus Morrison E.S.
SECONDARY SCHOOLS
St Joan of Arc C H S
Nottawasaga Pines S.S.
FRENCH
ELEMENTARYSCHOOLS
La Pinede Academy
INDEPENDENT
ELEMENTARYSCHOOLS
Springbrook Montessori Academy

TANGLECREEK, 4730 Side Rd 25, Thornton
THEWILDSAT CEDARVALLEYGOLFCOURSE, 8410 11th Line, Barrie

PINERIVERTRAIL, Mill St to Roth St, Angus

MINESING WETLANDS, 363 Mill St, Angus

DRYSDALE?STREEFARM, 6635 Simcoe County Rd 56, Egbert

Professional, Loving, Local Realtors®
Your Realtor®goesfull out for you®

Your home sellsfaster and for more with our proven system.

We guarantee your best real estate experience or you can cancel your agreement with usat no cost to you
Your propertywill be expertly marketed and strategically priced bya professional, loving,local FarisTeam Realtor®to achieve the highest possible value for you.
We are one of Canada's premier Real Estate teams and stand stronglybehind our slogan, full out for you®.You will have an entire team working to deliver the best resultsfor you!

When you work with Faris Team, you become a client for life We love to celebrate with you byhosting manyfun client eventsand special giveaways.


A significant part of Faris Team's mission is to go full out®for community, where every member of our team is committed to giving back In fact, $100 from each purchase or sale goes directly to the following local charity partners:
Alliston
Stevenson Memorial Hospital
Barrie
Barrie Food Bank
Collingwood
Collingwood General & Marine Hospital
Midland
Georgian Bay General Hospital
Foundation
Newmarket
Newmarket Food Pantry
Orillia
The Lighthouse Community Services & Supportive Housing

#1 Team in Simcoe County Unit and Volume Sales 2015-Present
#1 Team on Barrie and District Association of Realtors Board (BDAR) Unit and Volume Sales 2015-Present
#1 Team on Toronto Regional Real Estate Board (TRREB) Unit Sales 2015-Present
#1 Team on Information Technology Systems Ontario (ITSO) Member Boards Unit and Volume Sales 2015-Present
#1 Team in Canada within Royal LePage Unit and Volume Sales 2015-2019
