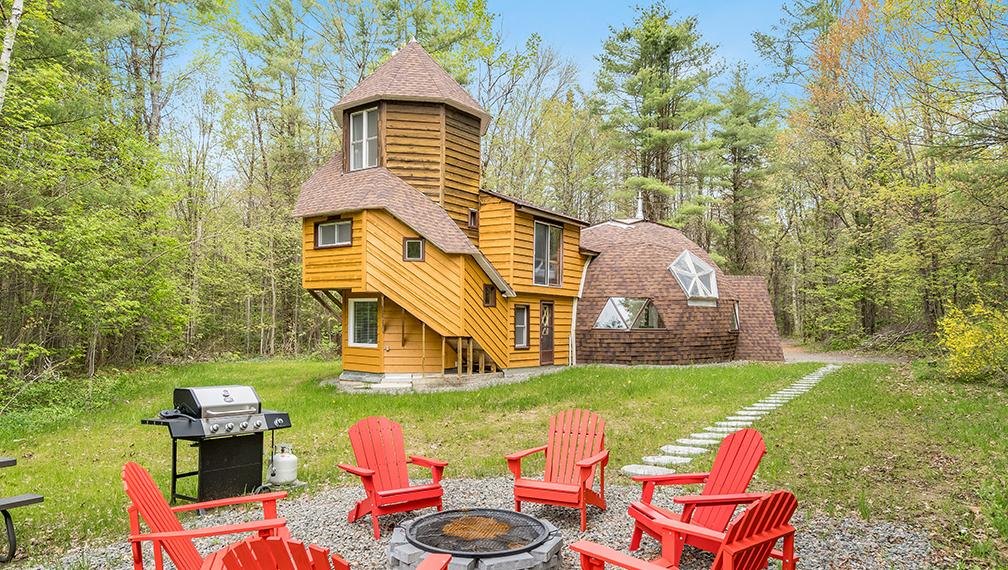


BEDROOMS: BATHROOMS:
WASTE COLLECTION Monday RECYCLING: Weekly
GARBAGE: Weekly






BEDROOMS: BATHROOMS:
WASTE COLLECTION Monday RECYCLING: Weekly
GARBAGE: Weekly


1
2
Settled awayfrom the road in a peaceful,private setting,this beautifullyupdated one-of-a-kind three bedroom home offers privacyand seclusion in the heart of Muskoka
Surrounded by10-acresof lush,treed forest,there'sendless space to roam,explore,and connect with nature with region's stunning lakesnearby
3
Ideallylocated just 20 minutesfrom Highway11 and the charming town of Gravenhurst,you'llhaveeasyaccessto all amenitieswhilestillbeing onlytwo hoursfrom Toronto
4
5
Step insideto a completelyrenovated uniqueinteriordelivering a fresh modern design with timelesscozycharm
Whetheryou're seeking a peacefulyear-round residence ora weekend retreat,thishome deliversthe serenityof countryliving without sacrificing the comfortsof home
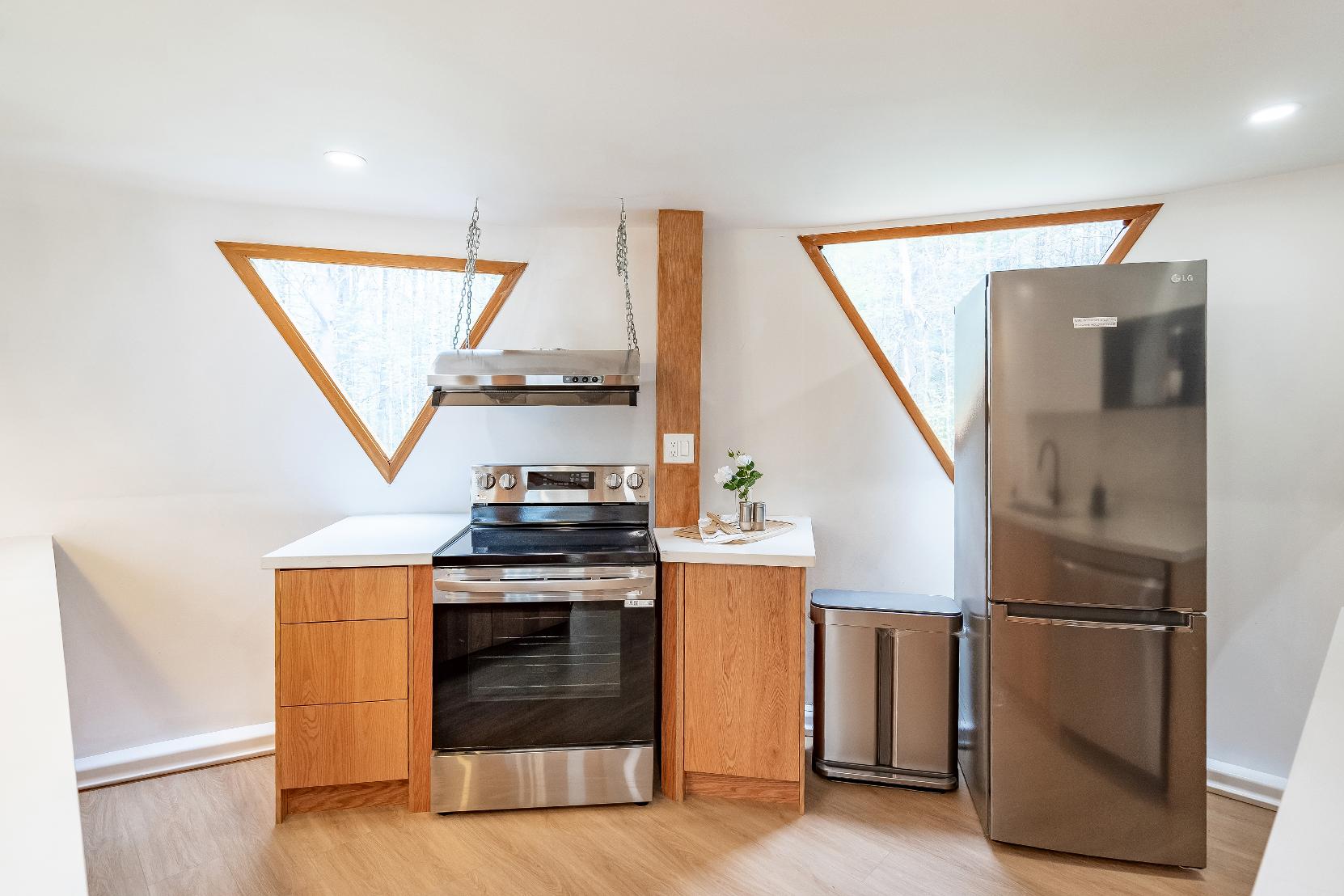
- Vinylflooring
- Recentlyupdated
- Peninsula complete with breakfast bar seating and wood beam accents,ideal forentertaining
- Deep sinkcomplemented bya gooseneckfaucet
- Abundanceof cabinetryequipped with a built-in coffee bar
- Sizeable pantry
- Two windowswelcoming in warm sunlight
- Recessed lighting
- Included stainless-steelappliances
- Accessto the utilitycloset
- Vinylflooring
- Open to the kitchen and living room
- Efficient seating delivered at the peninsula, perfect formaximizing space
- Plentyof space foran additional dining table
- Triangularwindowoverlooking the sunroom
- Stylish light fixture
- Neutralpaint tone to match anyfurnishings
- Vinylflooring
- Open to the dining room
- Generouslysized with amplespace foryour ownfurnishings
- Staytoastybythe propanefireplace during thecoolermonths
- Triangularwindowsflooding the spacewith naturallighting
- Light neutralpaint hue to match anydecor
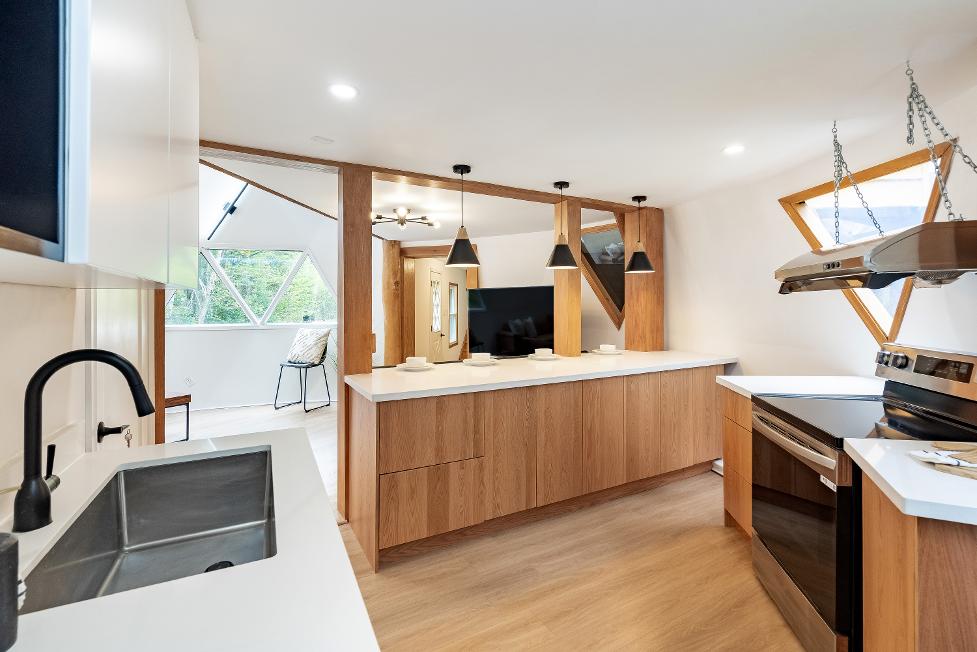
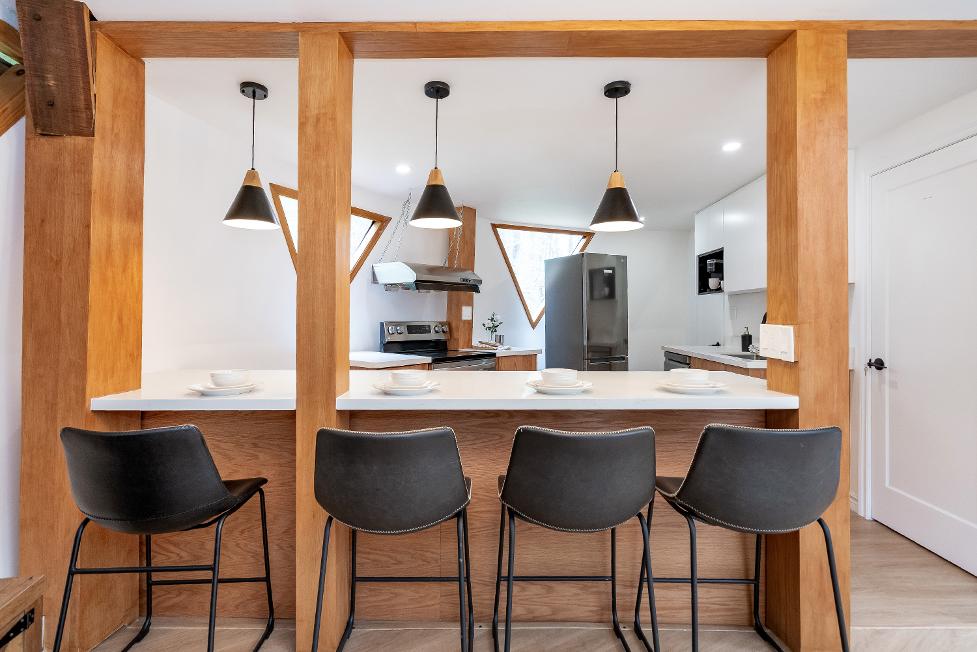
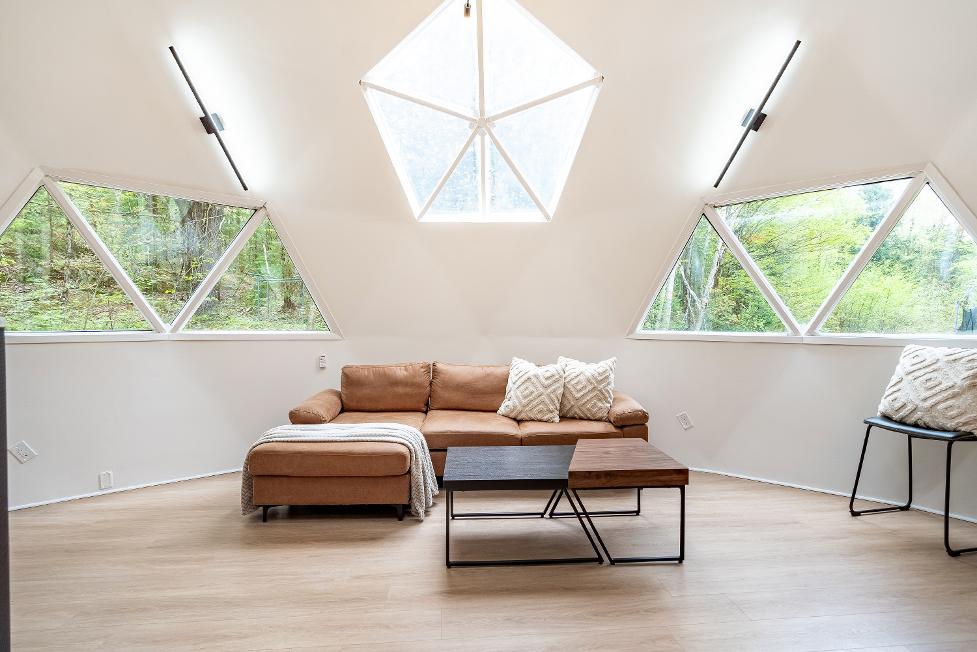
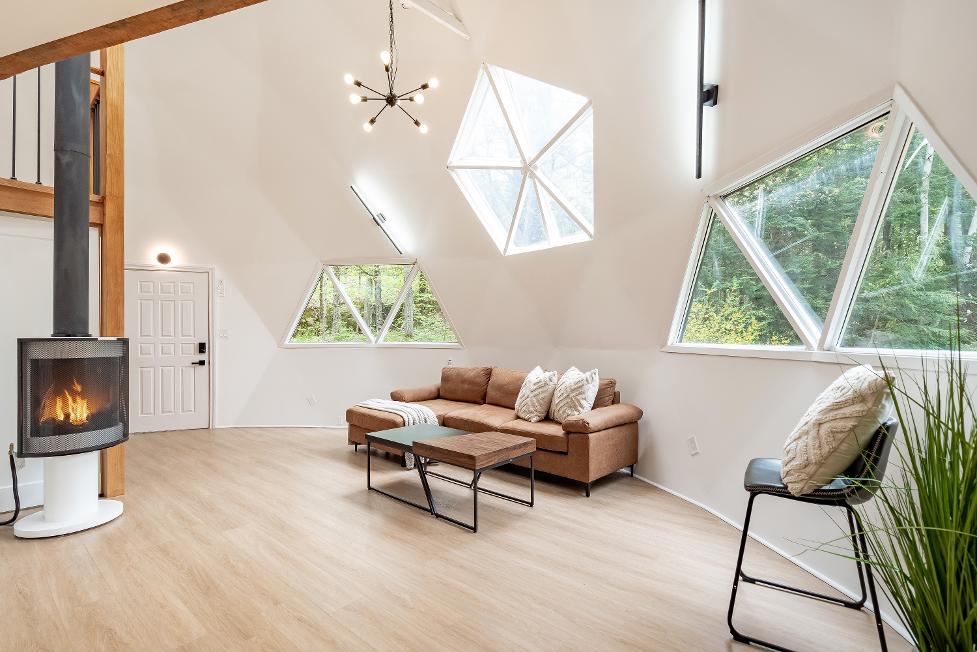

- Wood flooring
- 3-seasonidealforenjoying inthe warmermonths
- Spaciouslayout with ample room fora harvest tableand seating areas
- Skylight windowallowing for effortlessstargazing
- Overlooking the backyard and the mature trees
- Vinylflooring
- Sleeksinglesinkvanitycomplemented by countertopsand contrasted by blackhardware
- Open showercomplete with a rainfall showerhead,handheld showerhead,and built-in niche
- Soakertub with a tranquilview
- Oversized windows
- Recessed lighting
- Accessto the laundryunit
- Garden doorwalkout leading to the sunroom
- Vinylflooring
- Singlesinkvanitycomplete with a quartzcountertop
- Spaciouswalk-in showerpaired with a rainfallshowerhead,handheld shower head,and built-in niche
- Recessed lighting
- Neutralfinishes
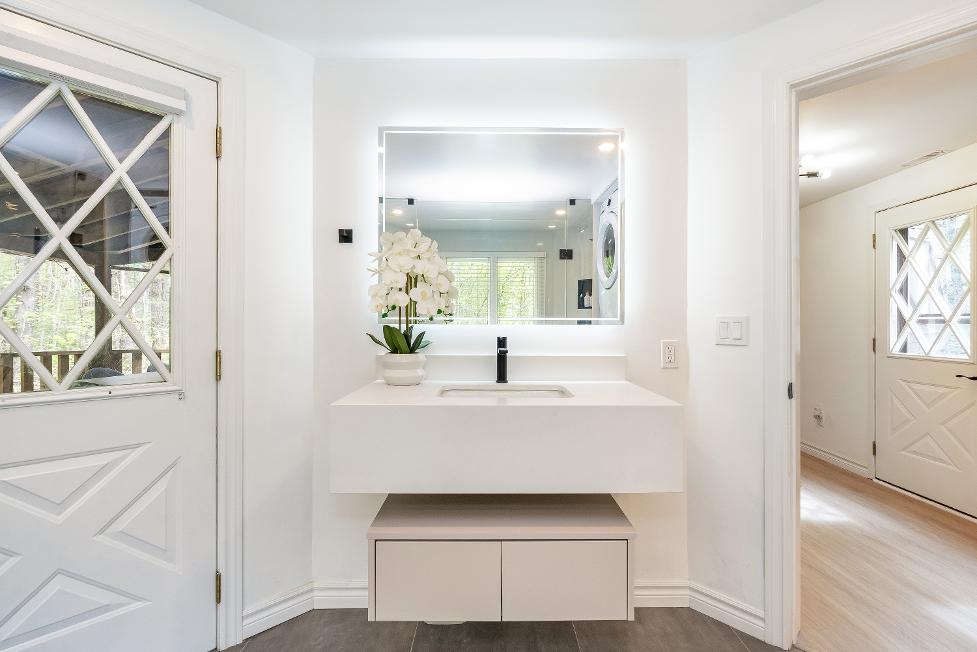

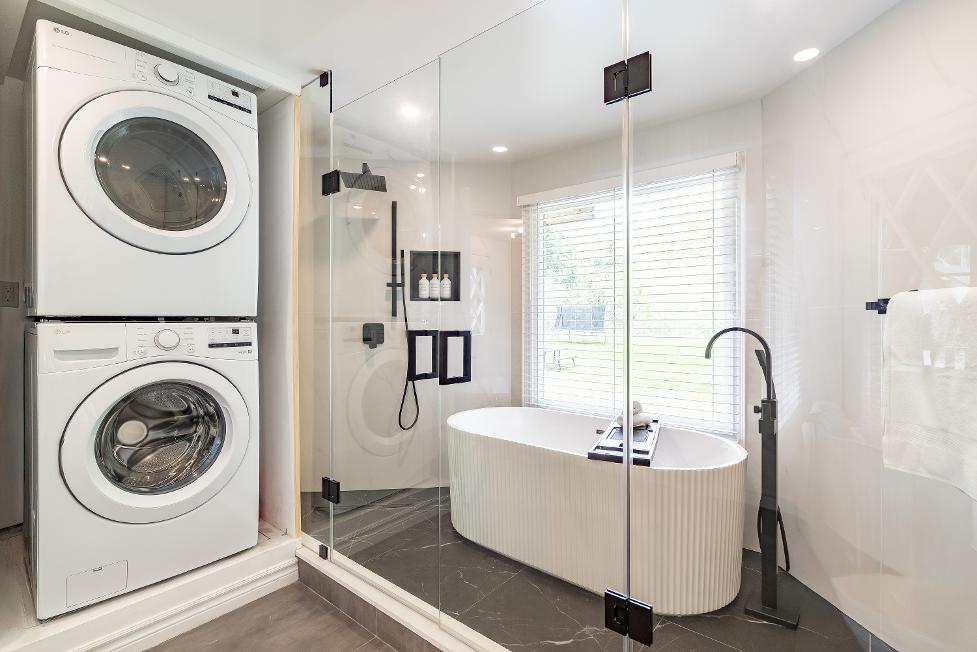
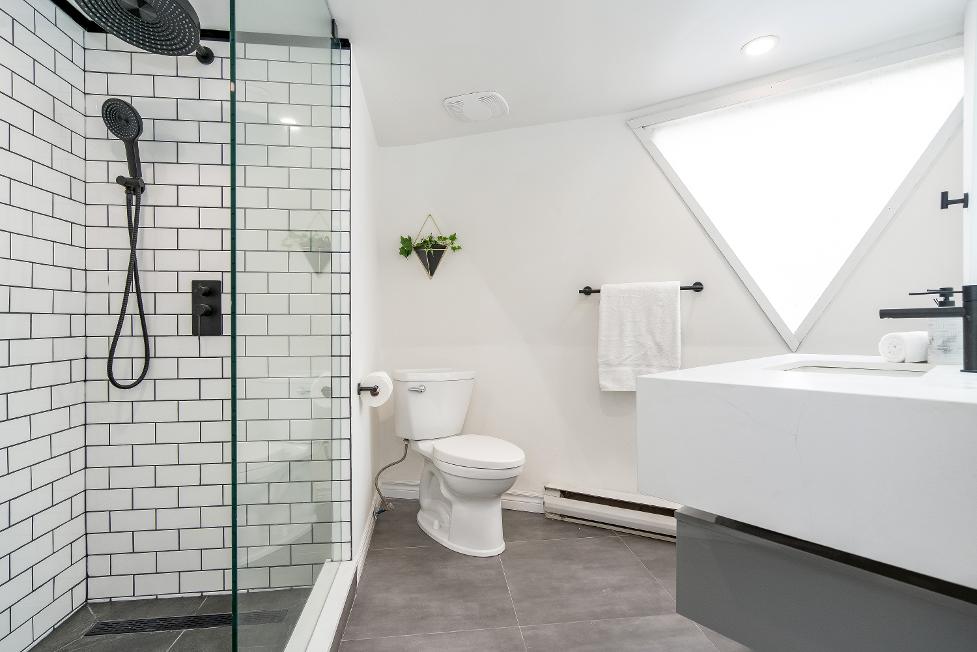
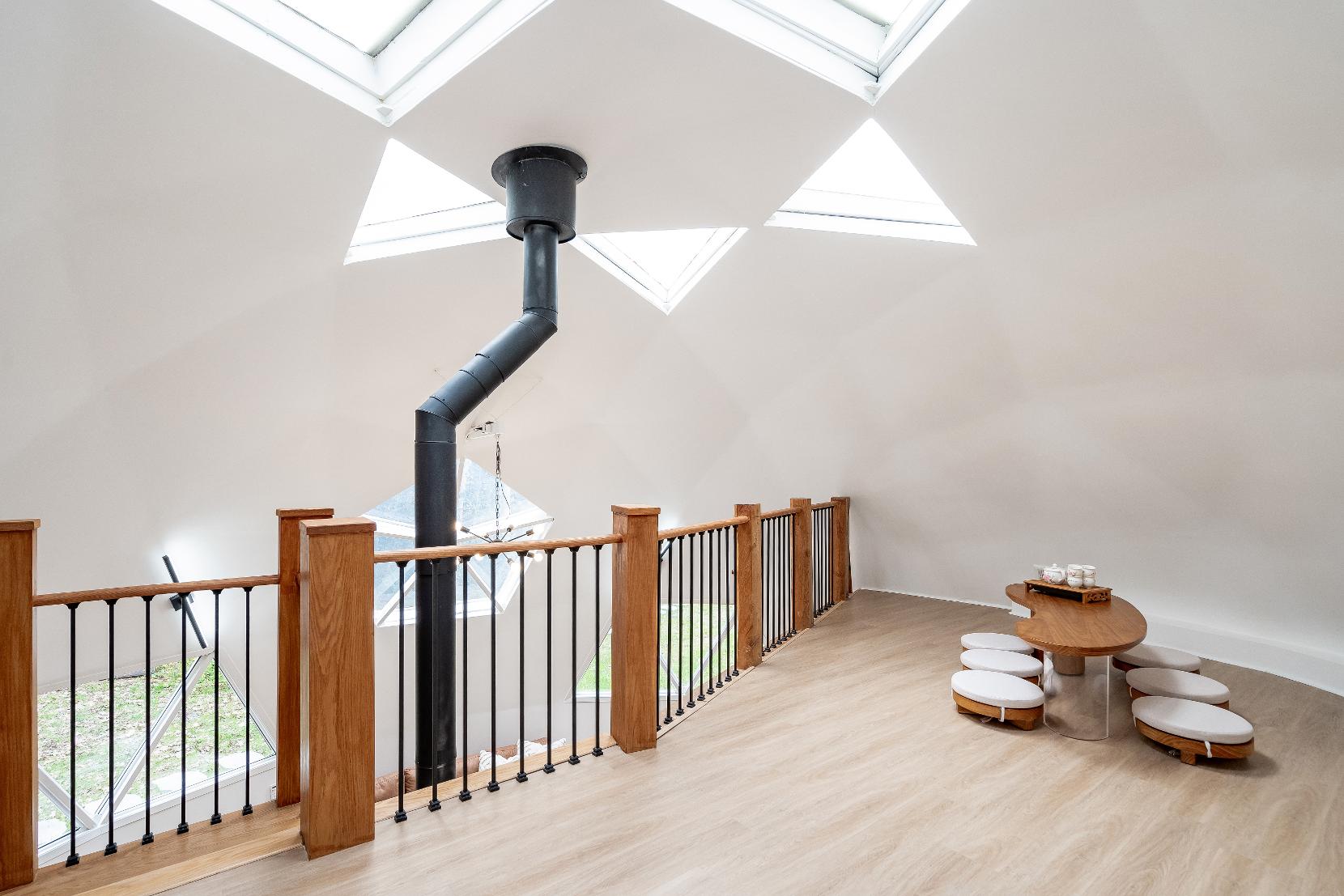
23'8" x 15'3"
- Vinylflooring
- Versatile space with a potentialfora varietyof uses
- Plentyof room foryourown furnishings
- Overlooking the living room
- Abundance of triangularwindowsbathing the space inwarm sunlight
- Neutralpaint toneto match anystyle and decor
- Wood railing adding warmth to the space

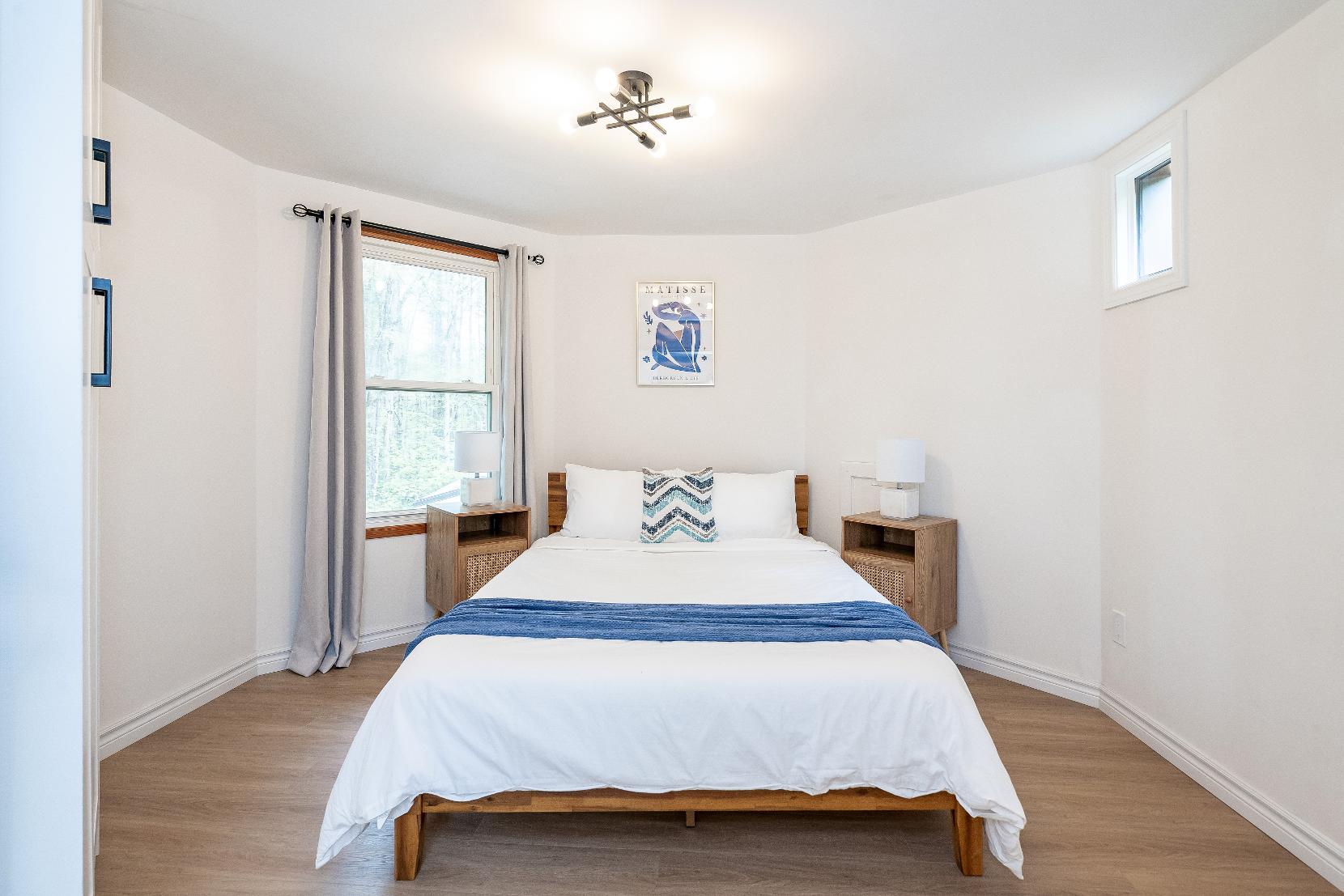
- Vinylflooring
- Octagon design
- Built-in closet foradded storage
- Two windowscreating a perfectly lit ambiance
- Neutralpaint hue
- Vinylflooring
- Ampleroom fora fullsized bed
- Closet completewith mirrored sliding doors
- Sliding glass-dooroverlooking thebackyard
- Wood baseboard detailing
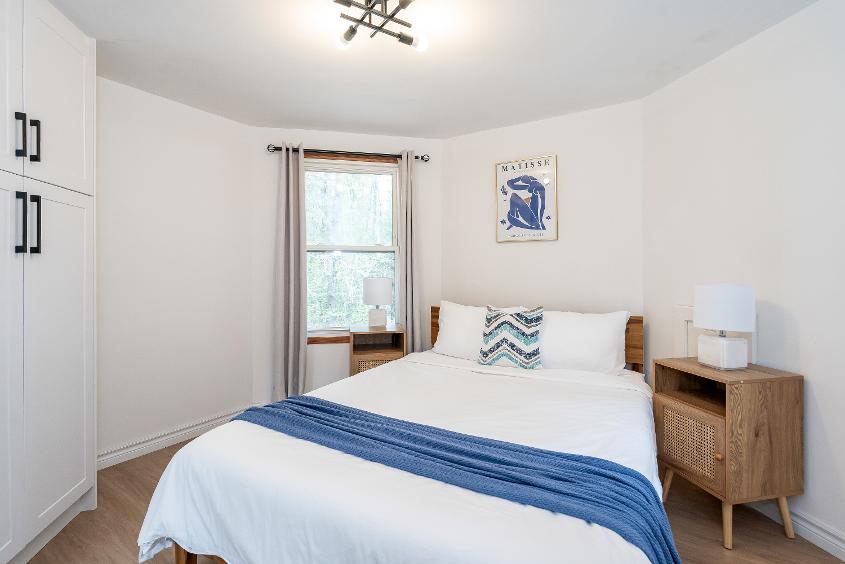
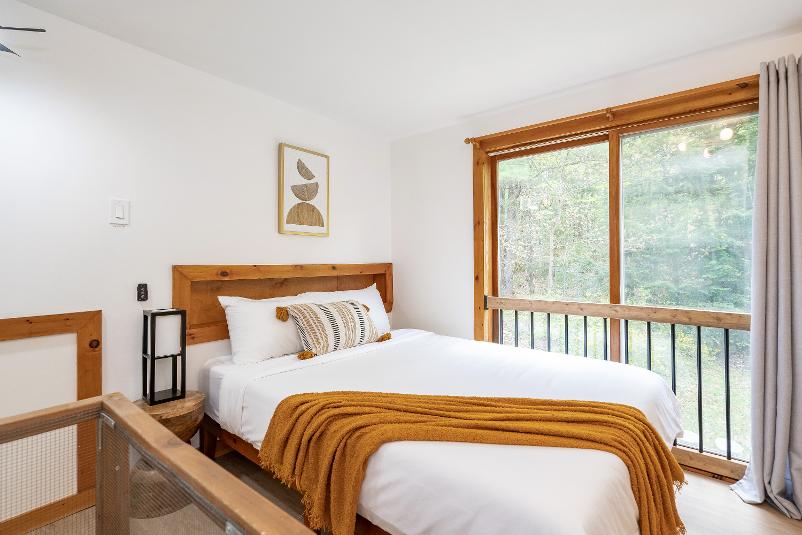
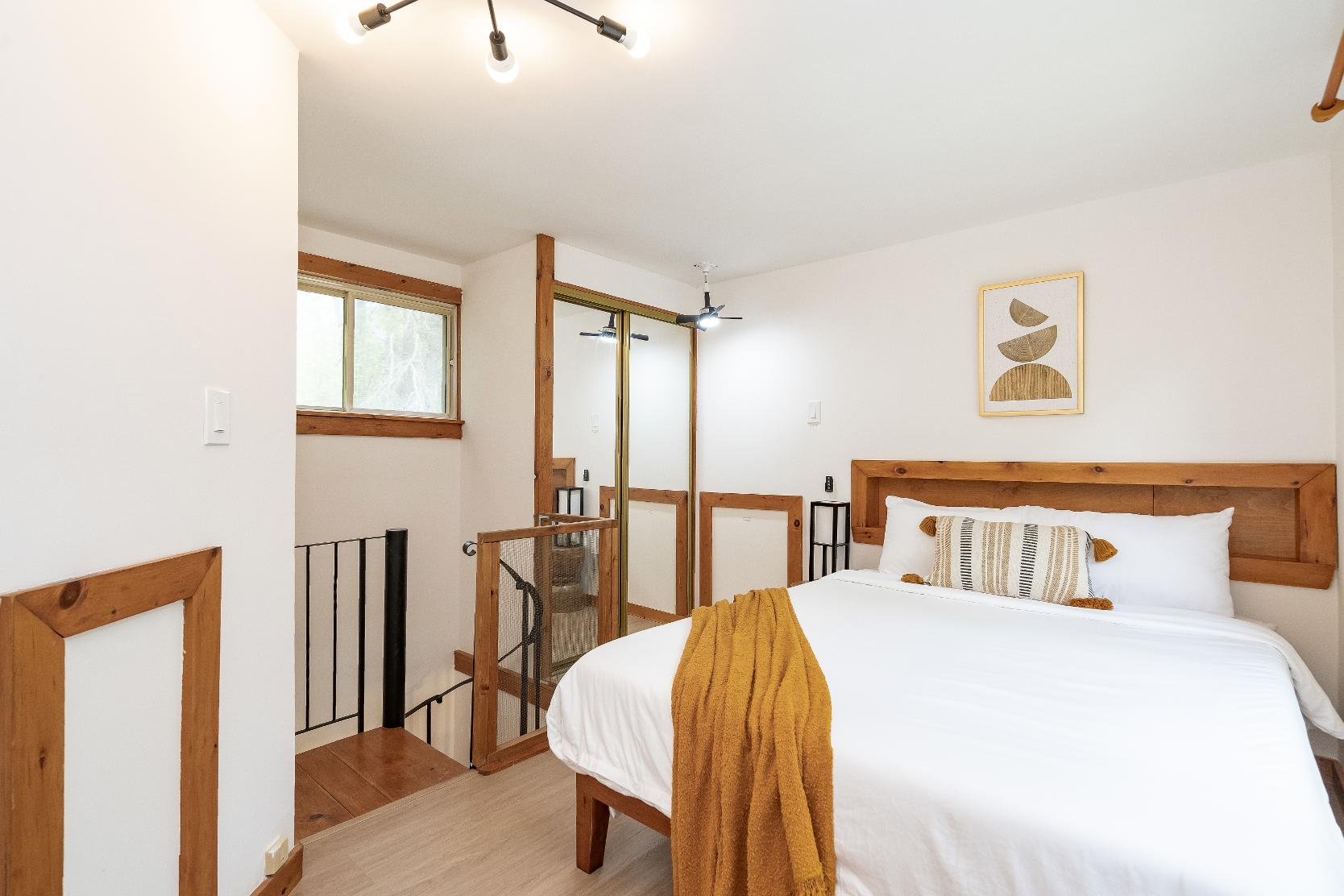

Bedroom
12'2" x 12'2"
- Vinylflooring
- Octagon layout
- Potentialto utilizeasa guest bedroom,home office,orhobbyspace
- Built-in wardrobe unit foradded storage
- Two luminouswindowscreating a bright atmosphere
- Strategicallypositioned enhancing the peace and quiet
- Neutralpaint hueto match anyaesthetic
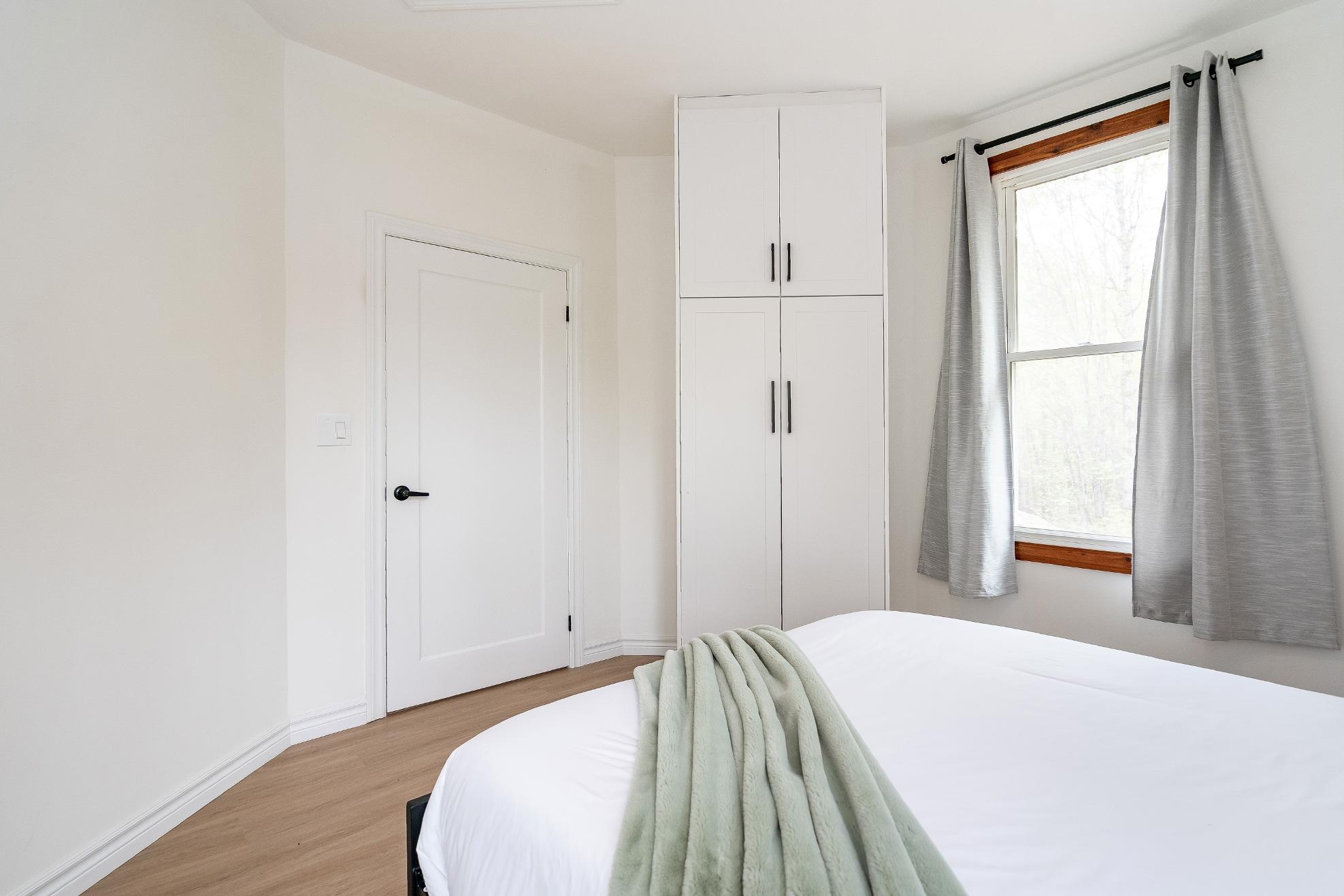
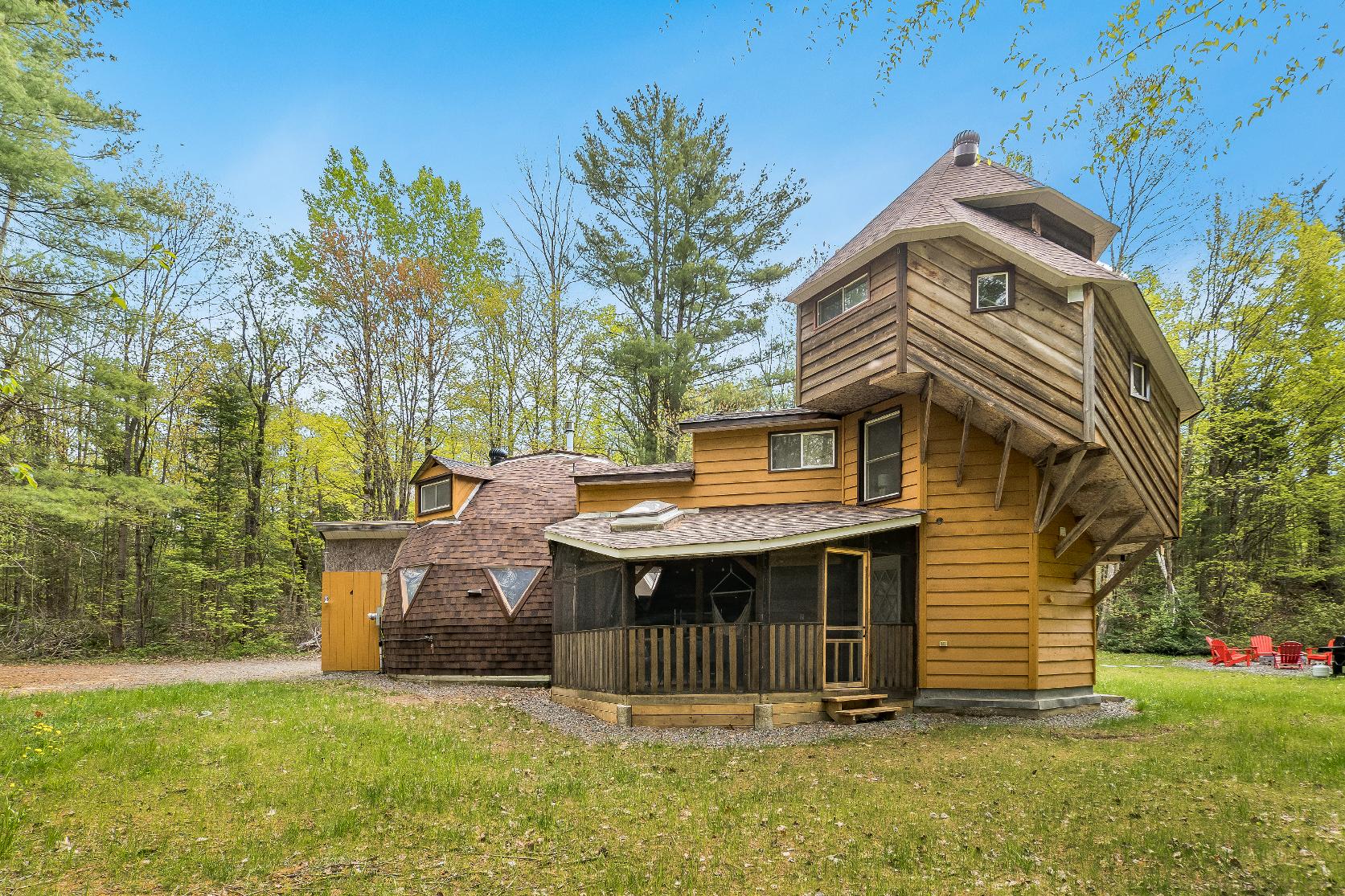
- 3-storeyhomecomplete with a wood siding exterior
- Drivewayaccommodating up to sixvehicles
- Reshingled roof (2024) and updated furnace (2024)
- Enjoybeing situated in a quiet area surrounded mymaturetrees
- Step outsideto the backyard where you'llenjoyplentyof greenspace and a firepit,perfect forenjoying the tranquilviews
- Just momentswayfrom BassLake, idealforyear-round fun
- Onlya 20 minute drive to the downtown of Gravenhurst for essentialamenities,variousdining options,and manymore
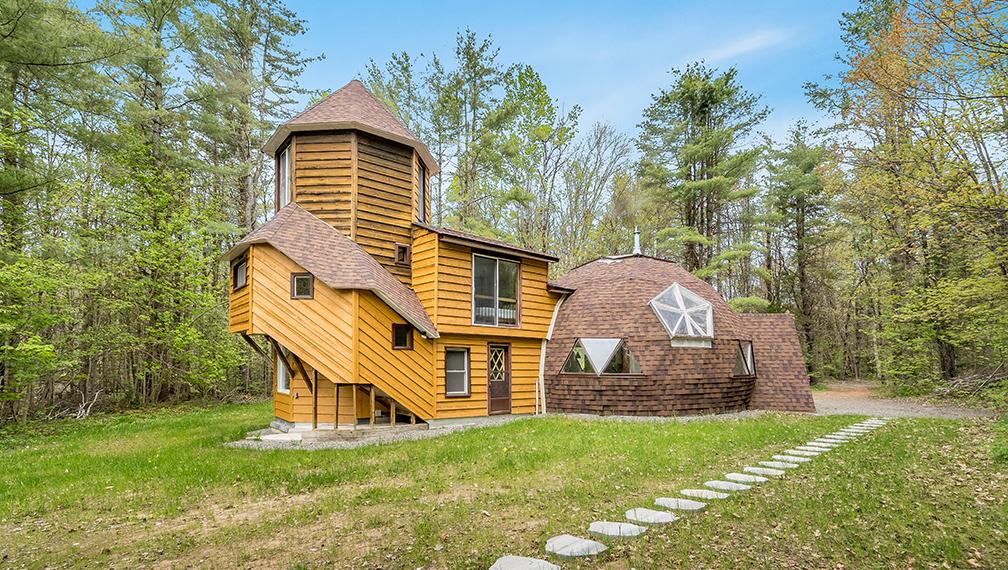
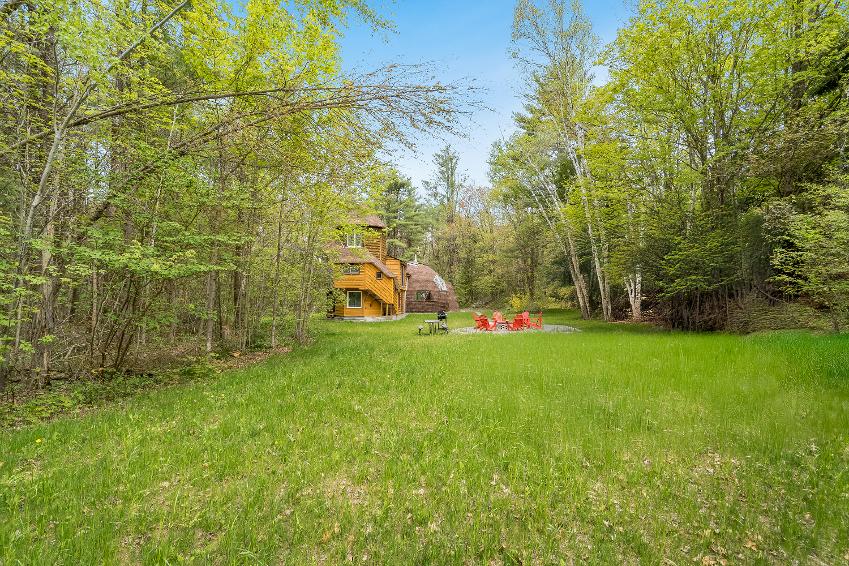

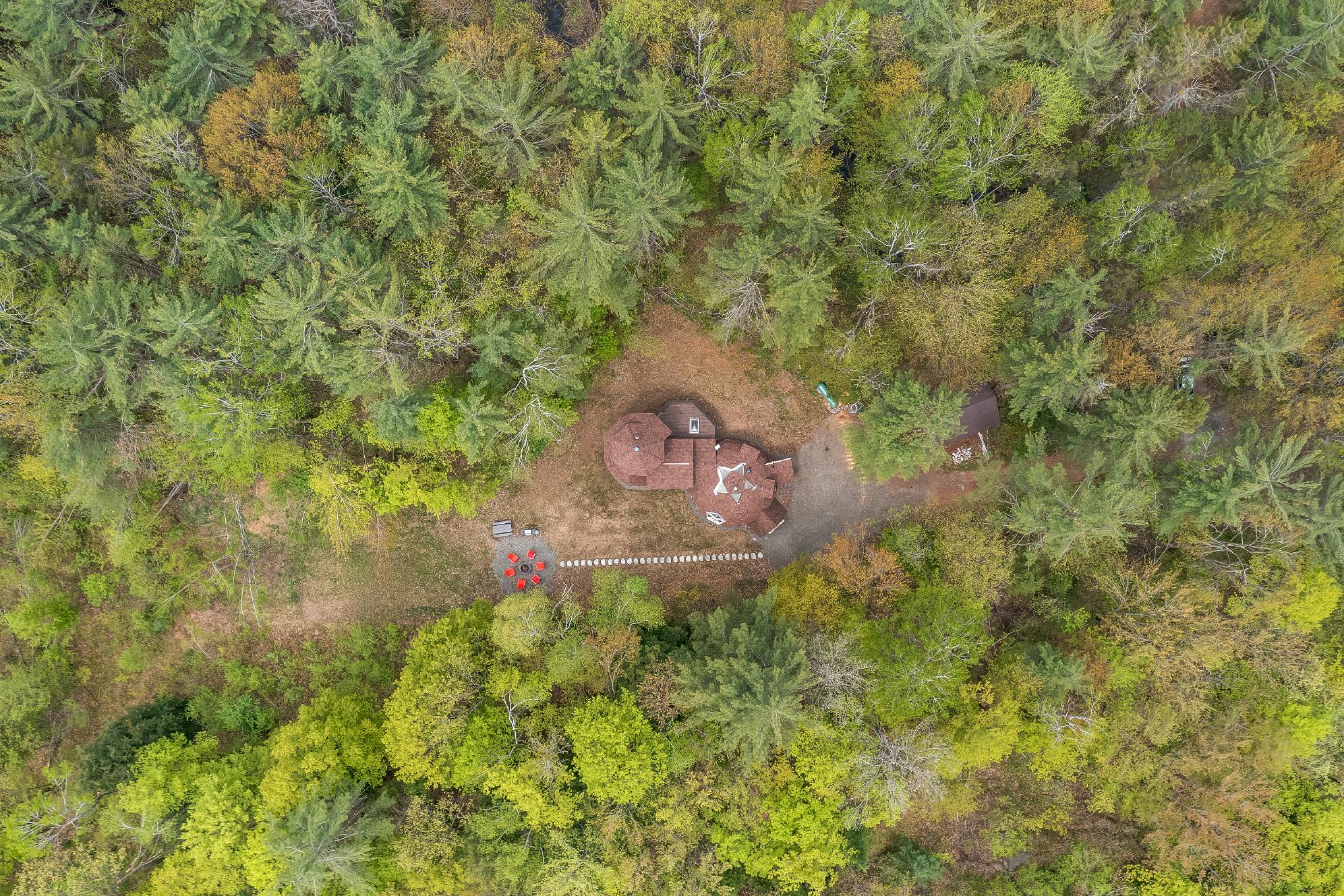
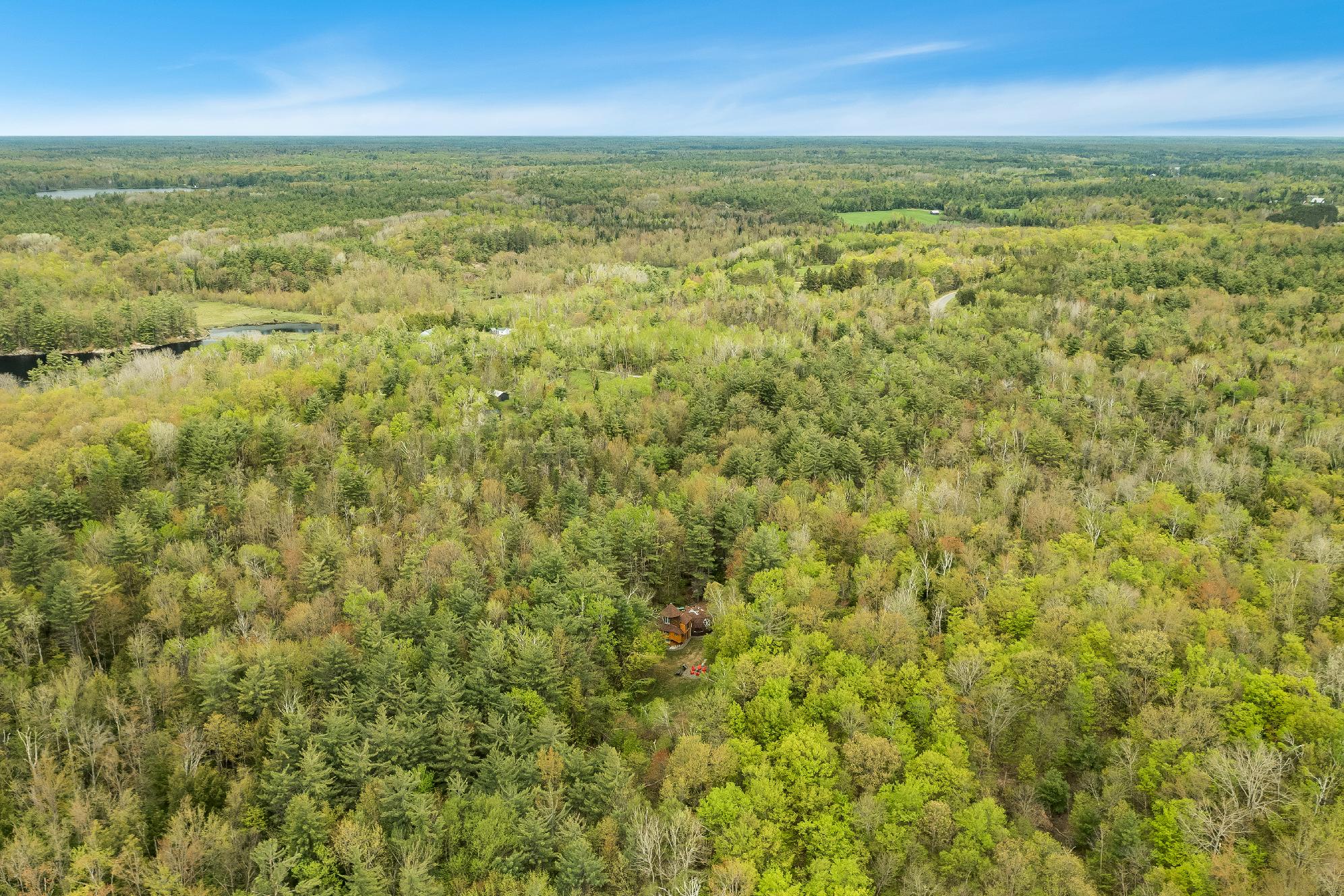
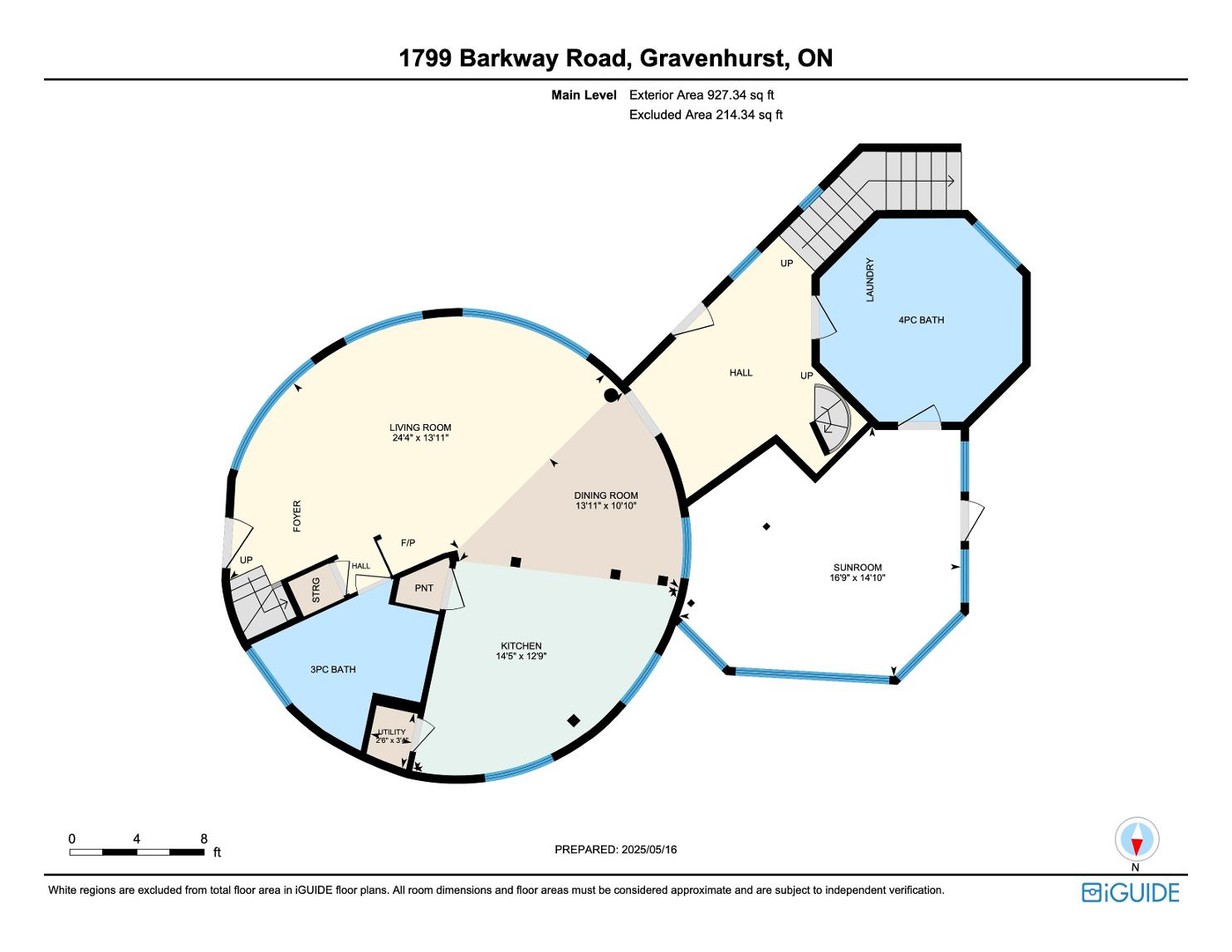

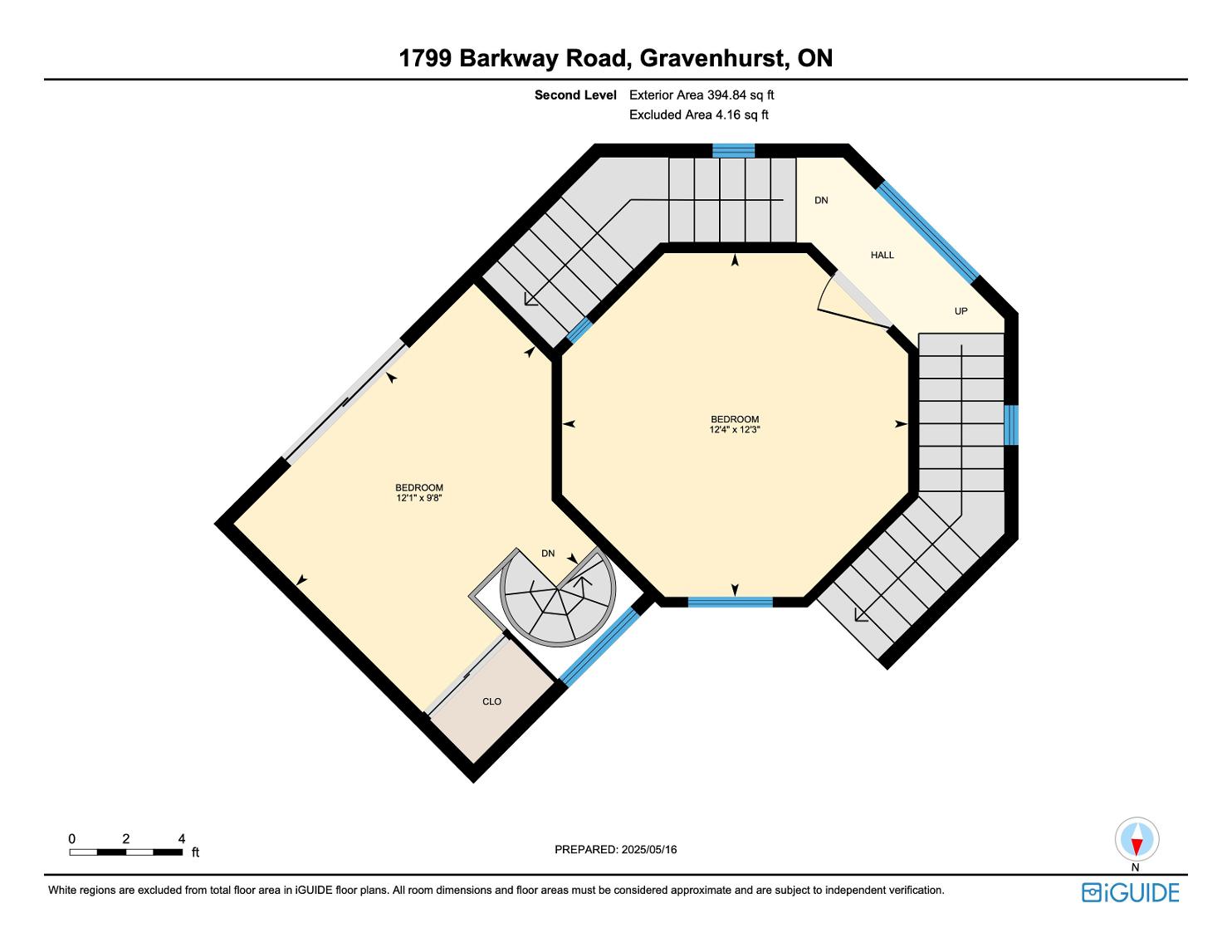


MonsignorMichaelO'LearyC.S.
705.645.8759 | mmo.schools.smcdsb.on.ca
St.Dominic C.S.S
705.646.8772 | dom.schools.smcdsb.on.ca
Gravenhurst P.S.
705.687.2011 | gps.tldsb.on.ca
JubileeSpringsChristian Academy
705.687.2101 |
Gravenhurst H.S.
705.687.2283 | ghs.tldsb.on.ca

Samuel-De-Champlain
705.326.7050 | sdc.cscmonavenir.ca
Otherarea schools,including French and private schoolsmaybe available forthisproperty.Everyeffort ismade to ensure that the schoolinformation provided conformsto allcurrentlypublished data,however thisdata isfrequentlysubject to change;revision and reviewbyeach respectableschoolboard and theirappointed officials

Professional, Loving, Local Realtors®
Your Realtor®goesfull out for you®

Your home sellsfaster and for more with our proven system.

We guarantee your best real estate experience or you can cancel your agreement with usat no cost to you
Your propertywill be expertly marketed and strategically priced bya professional, loving,local FarisTeam Realtor®to achieve the highest possible value for you.
We are one of Canada's premier Real Estate teams and stand stronglybehind our slogan, full out for you®.You will have an entire team working to deliver the best resultsfor you!

When you work with Faris Team, you become a client for life We love to celebrate with you byhosting manyfun client eventsand special giveaways.
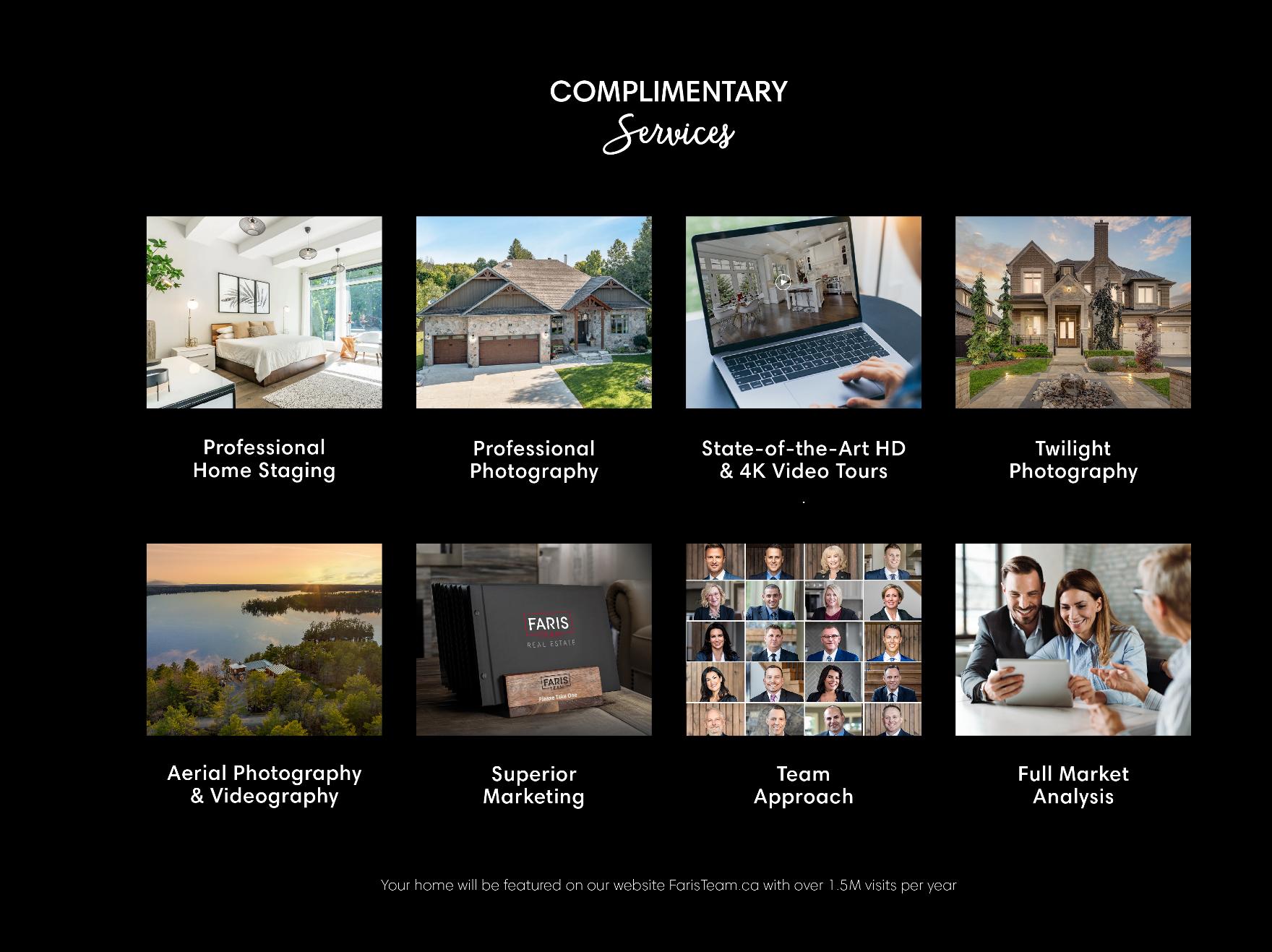

A significant part of Faris Team's mission is to go full out®for community, where every member of our team is committed to giving back In fact, $100 from each purchase or sale goes directly to the following local charity partners:
Alliston
Stevenson Memorial Hospital
Barrie
Barrie Food Bank
Collingwood
Collingwood General & Marine Hospital
Midland
Georgian Bay General Hospital
Foundation
Newmarket
Newmarket Food Pantry
Orillia
The Lighthouse Community Services & Supportive Housing

#1 Team in Simcoe County Unit and Volume Sales 2015-Present
#1 Team on Barrie and District Association of Realtors Board (BDAR) Unit and Volume Sales 2015-Present
#1 Team on Toronto Regional Real Estate Board (TRREB) Unit Sales 2015-Present
#1 Team on Information Technology Systems Ontario (ITSO) Member Boards Unit and Volume Sales 2015-Present
#1 Team in Canada within Royal LePage Unit and Volume Sales 2015-2019
