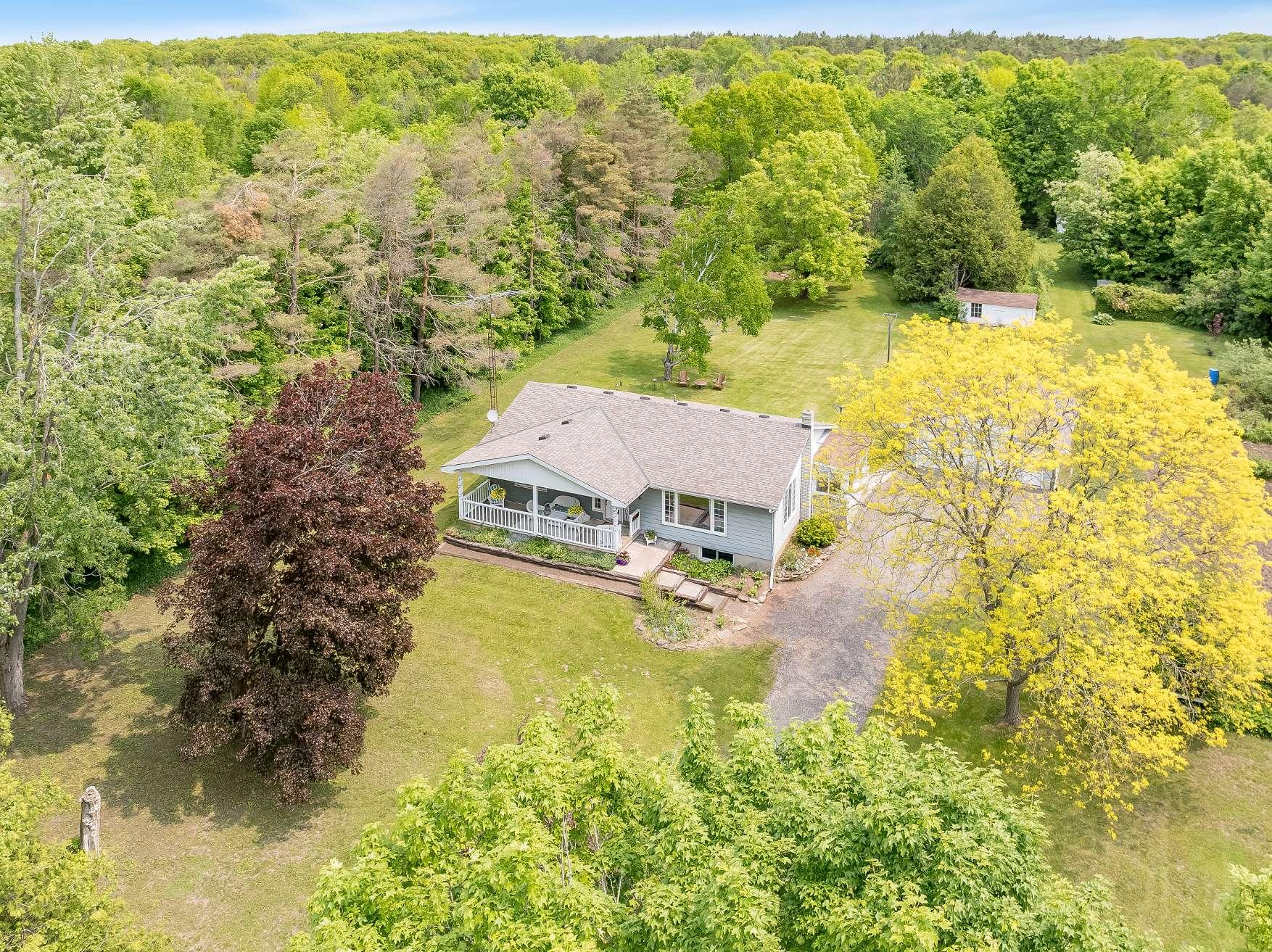
1669
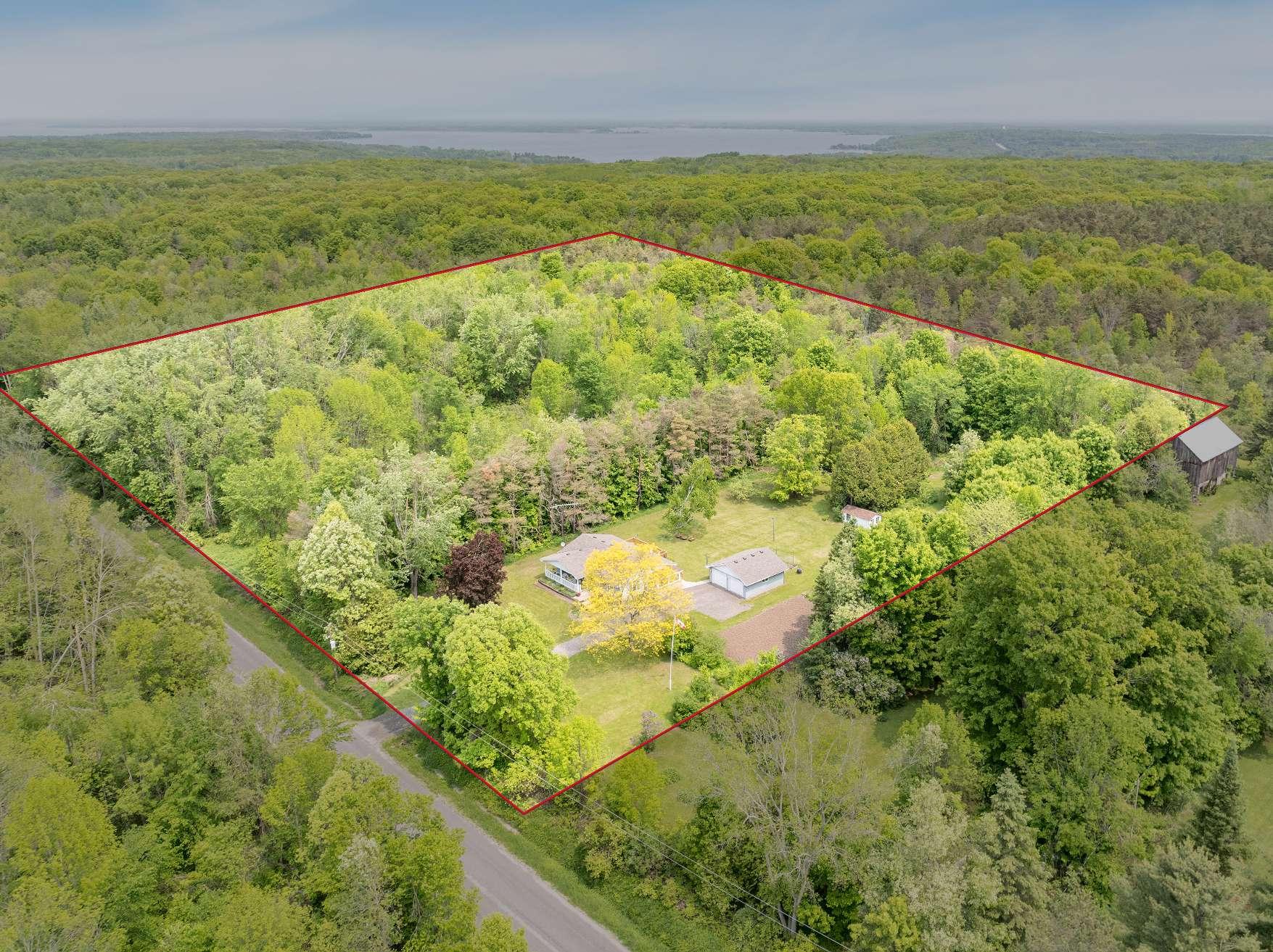
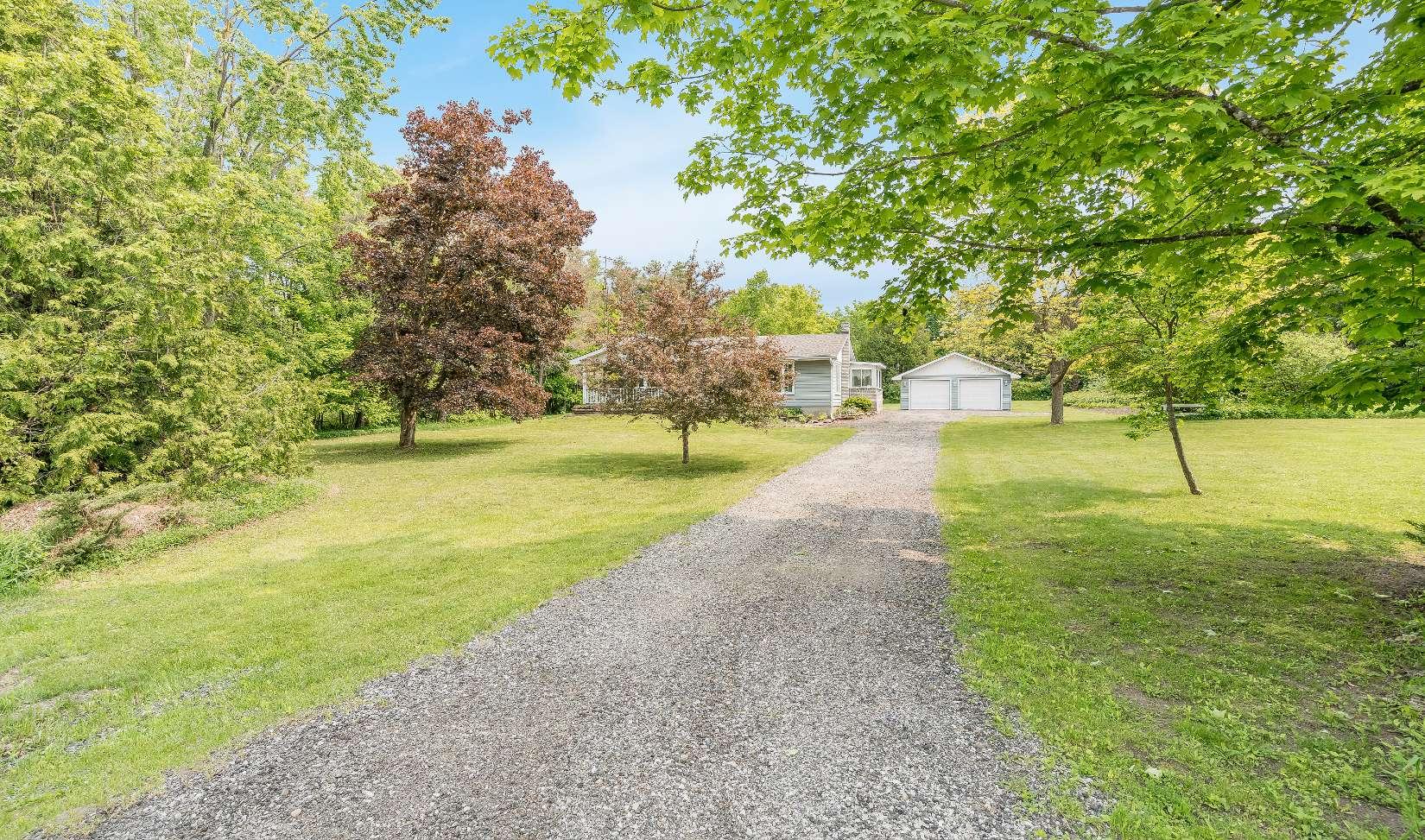
BEDROOMS: BATHROOMS:
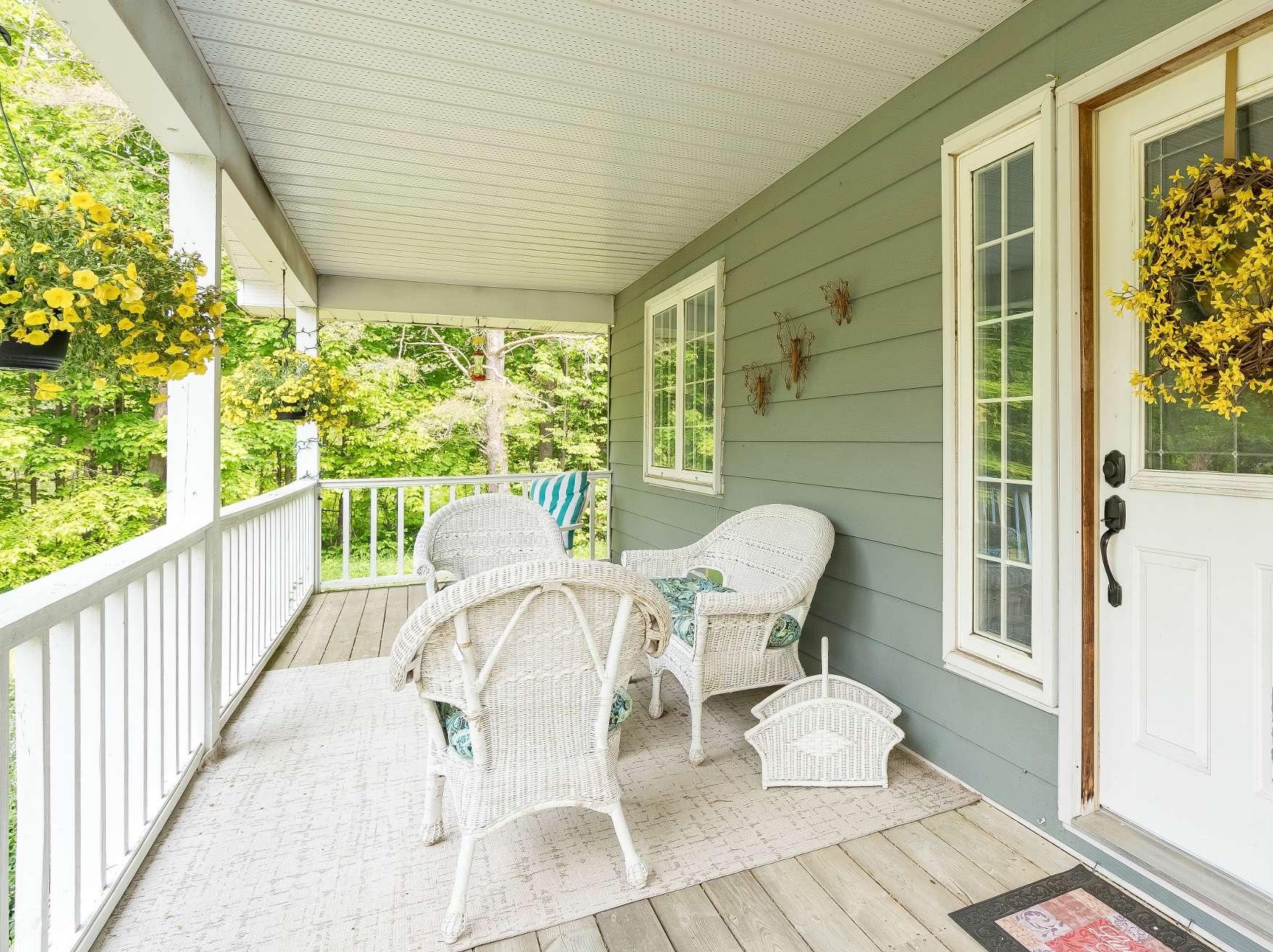
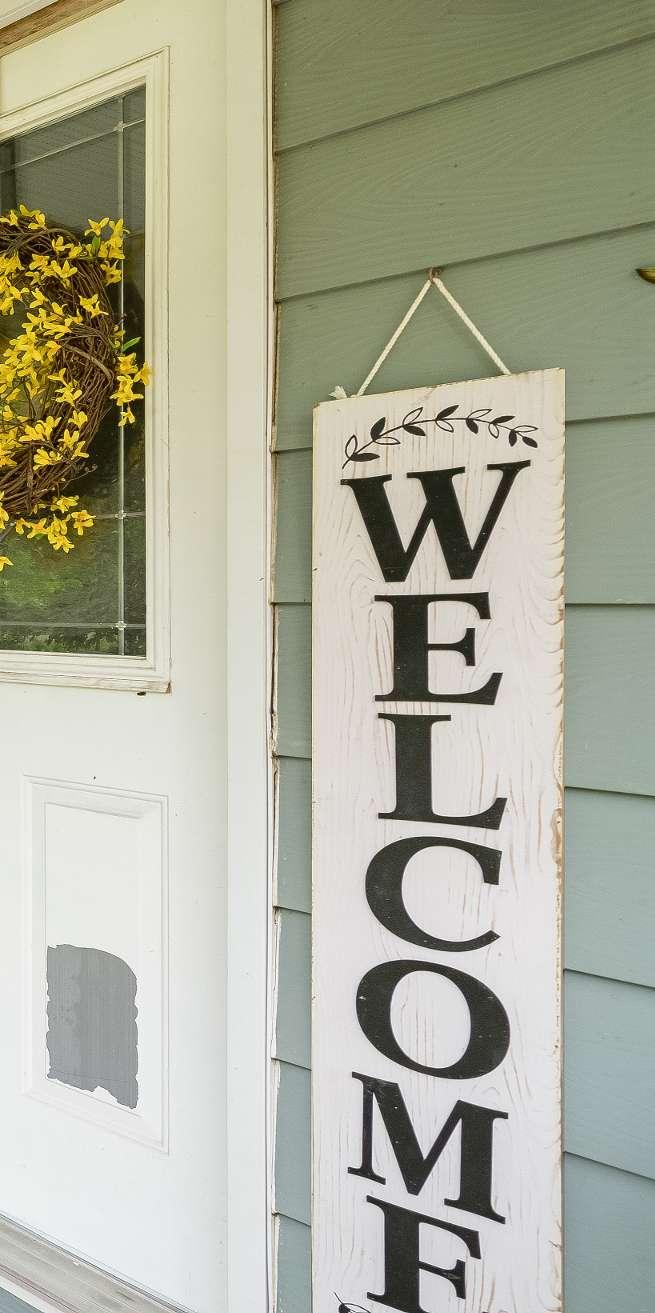


1669


BEDROOMS: BATHROOMS:


1
2
Thisisthe countryretreat you?vebeen dreaming of,set on 5 private acres,complete with an oversized detached garage,fenced dog run,chicken coop,and implement shed,offering theidealblend of charm and functionality
Cultivate yourown harvest in the impressive 1,200 square foot garden featuring 21 blueberrybushes,three apple trees,currant bushes,and gooseberries,perfect for anyone with a green thumb ora love forfresh produce
3
Soakin thepeacefulsurroundingsfrom the covered front veranda orhost summer gatheringson the spaciousbackdeck,completewith a gazebo forshaded relaxation
4
5
Tastefullyupdated throughout,the home featuresa modern kitchen,refreshed bathrooms,newflooring,and bright,open living spacesreadyto enjoy
Whetheryou?re curling up with a good bookorsimplyunwinding inthe naturallight,the serene sunroom offersa year-round escapeforrest and reflection

Kitchen/ Dining Room
- Vinylflooring
- Open-concept
- Plentyof space fora dining table
- Sleekcountertop complemented bya tiled backsplash
- Dualsinkpaired with an over-the-sinkwindow
- Wealth of cabinetry
- Sizeable peninsula foradditionalprep space
- Oversized baywindowoverlooking the backyard
- Ceiling fan
- Recessed lighting
- Neutralfinishescontrasted bya powderblue paint tone
- Included stainless-steelappliances
- Sliding glass-doorwalkout leading to the sunroom 19'5" x 13'2"
- Added benefit of a built-in desk




- Engineered hardwood flooring
- Generouslysized with amplespace foryour personalfurnishings
- Two luminouswindowsoverlooking the front yard and creating a sunlit ambiance
- Ceiling fan
- Recessed lighting
- Neutralpaint hue to match anyaesthetic
- Engineered hardwood flooring
- Insulated
- Surrounding windowsbathing thespace with warm sunlight,perfect forenjoying the warmermonths
- Neutralpaneled wallscontrasted bya brick featurewall
- Gardendoorwalkout leading to the backof thehome





x 12'10"
- Engineered hardwood flooring
- Spaciouslayout,perfect fora queen-sized bed
- Sizeable closet complete with dualsliding mirrored doors
- Windowflooding the spacewith naturallight
- Ceiling fan
- Neutralpaint hue
- Accessto the semi-ensuite
- Engineered hardwood flooring
- Utilized asa television room and anoffice area
- Potentialto convert to an additional bedroom orhobbyspace
- Spaciouscloset completewith built-in shelving
- Oversized window
- Ceiling fan
- Neutralpaint hue to match anydecor
- Ceramic tile flooring
- Singlesinkvanitycomplete with ample counterspaceand under-the-sinkstorage
- Combined bathtub and shower complemented bya tiled surround
- Sizeable windowforadded fresh air
- Dual-toned wall
- Accessto the primarybedroom





A Family Room
28'0" x 21'6" B Bedroom
- Carpet flooring
- Large layout perfect forsocialgatherings and a varietyof uses
- Recessed lighting throughout
- Neutralpaint hue
- Accessto the storageroom,utilityroom, cold room,and laundryroom
13'10" x 13'8" C Bedroom
- Carpet flooring
- Idealfora full-sized bed
- Closet complete with mirrored sliding doors
- Well-sized windowallowing forsunlight to spillin
- Ceiling fan
- Light blue paint tone
13'9" x 13'8"
- Carpet flooring
- Potentialto convert to a guest bedroom
- Closet completewith dualmirrored sliding doors
- Sizeable windowwelcoming in warm sunlight
- Ceiling fan
- Neutralpaint tone





- Vinylflooring
- Accessiblethrough the utilityroom
- Laundrysinkcompletewith counterspace and under-the-sinkcabinetry
- Well-sized window
- Included appliances
- Ceramic tile flooring
- Single-sinkvanitywith ample under-the-sinkstorage
- Walk-in shower
- Two built-in medicinecabinets
- Neutralfinishes


- Raised bungalowcomplete with a aluminum siding exterior
- Detached two-cargarage
- Drivewayaccommodating up to ten vehicles
- Reshingled roof (2020)
- Additionalbarn/kenneland chicken coup available,perfect for farming enthusiasts
- Step outsideto the partiallyfenced backyard equipped with a deck,a gazebo,and lush gardens
- Situated in a quiet area,just a short drive to Midland to accessessential amenities,localrestaurants,various schools,and manymore
- Seamlessaccessto Highway12, making commuting hassle-free












?Beautiful TayTownship islocated on the southern shoresin the Heart of Georgian Bay. TayTownship isthe proud home to manyprovincially,nationallyand internationallyrecognized tourism and religiousicons.Ashost municipalityfor the internationallyrenowned Martyrs?Shrine, Sainte-Marie Among the Huron?s, and the Wye Marsh Wildlife Centre,TayTownship has plentyof thingsfor your entire familyto enjoy time and time again?
? Mayor Scott Warnock, Township of Tay
Population: 10,033
Website: TAY.CA
ELEMENTARY SCHOOLS
St. Antoine Daniel C.S. Tay Shores P.S.
SECONDARY SCHOOLS
St Theresa's C H S
Georgian Bay District SS
FRENCH
ELEMENTARYSCHOOLS
Saint-Louis
INDEPENDENT
ELEMENTARYSCHOOLS
Burkevale Protestant Separate School

Scan here for more info


WYEMARSH WILDLIFECENTRE,16160 Highway12 East, WAUBAUSHENEBEACHESPROVINCIALPARK,Highway12,Tay

TAYTAYSHORETRAIL,91 Albert St, Victoria Harbour
HIGHVIEWFARMS, 1992 Sandhill Road Box 385, Waubaushene SAINTE-MARIEAMONG THEHURONS,16164, Highway12 East,Midland

Professional, Loving, Local Realtors®
Your Realtor®goesfull out for you®

Your home sellsfaster and for more with our proven system.

We guarantee your best real estate experience or you can cancel your agreement with usat no cost to you
Your propertywill be expertly marketed and strategically priced bya professional, loving,local FarisTeam Realtor®to achieve the highest possible value for you.
We are one of Canada's premier Real Estate teams and stand stronglybehind our slogan, full out for you®.You will have an entire team working to deliver the best resultsfor you!

When you work with Faris Team, you become a client for life We love to celebrate with you byhosting manyfun client eventsand special giveaways.


A significant part of Faris Team's mission is to go full out®for community, where every member of our team is committed to giving back In fact, $100 from each purchase or sale goes directly to the following local charity partners:
Alliston
Stevenson Memorial Hospital
Barrie
Barrie Food Bank
Collingwood
Collingwood General & Marine Hospital
Midland
Georgian Bay General Hospital
Foundation
Newmarket
Newmarket Food Pantry
Orillia
The Lighthouse Community Services & Supportive Housing

#1 Team in Simcoe County Unit and Volume Sales 2015-Present
#1 Team on Barrie and District Association of Realtors Board (BDAR) Unit and Volume Sales 2015-Present
#1 Team on Toronto Regional Real Estate Board (TRREB) Unit Sales 2015-Present
#1 Team on Information Technology Systems Ontario (ITSO) Member Boards Unit and Volume Sales 2015-Present
#1 Team in Canada within Royal LePage Unit and Volume Sales 2015-2019
