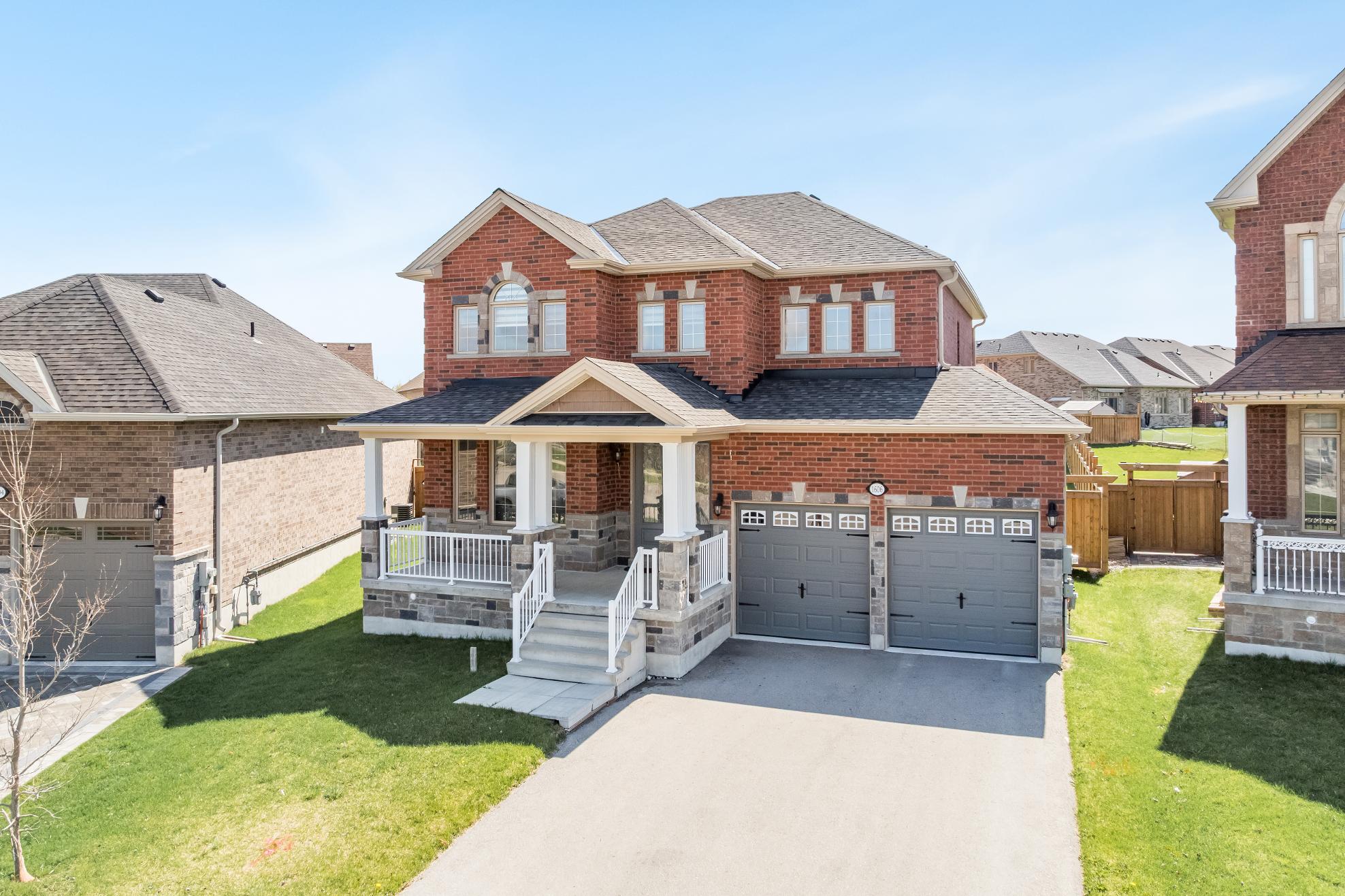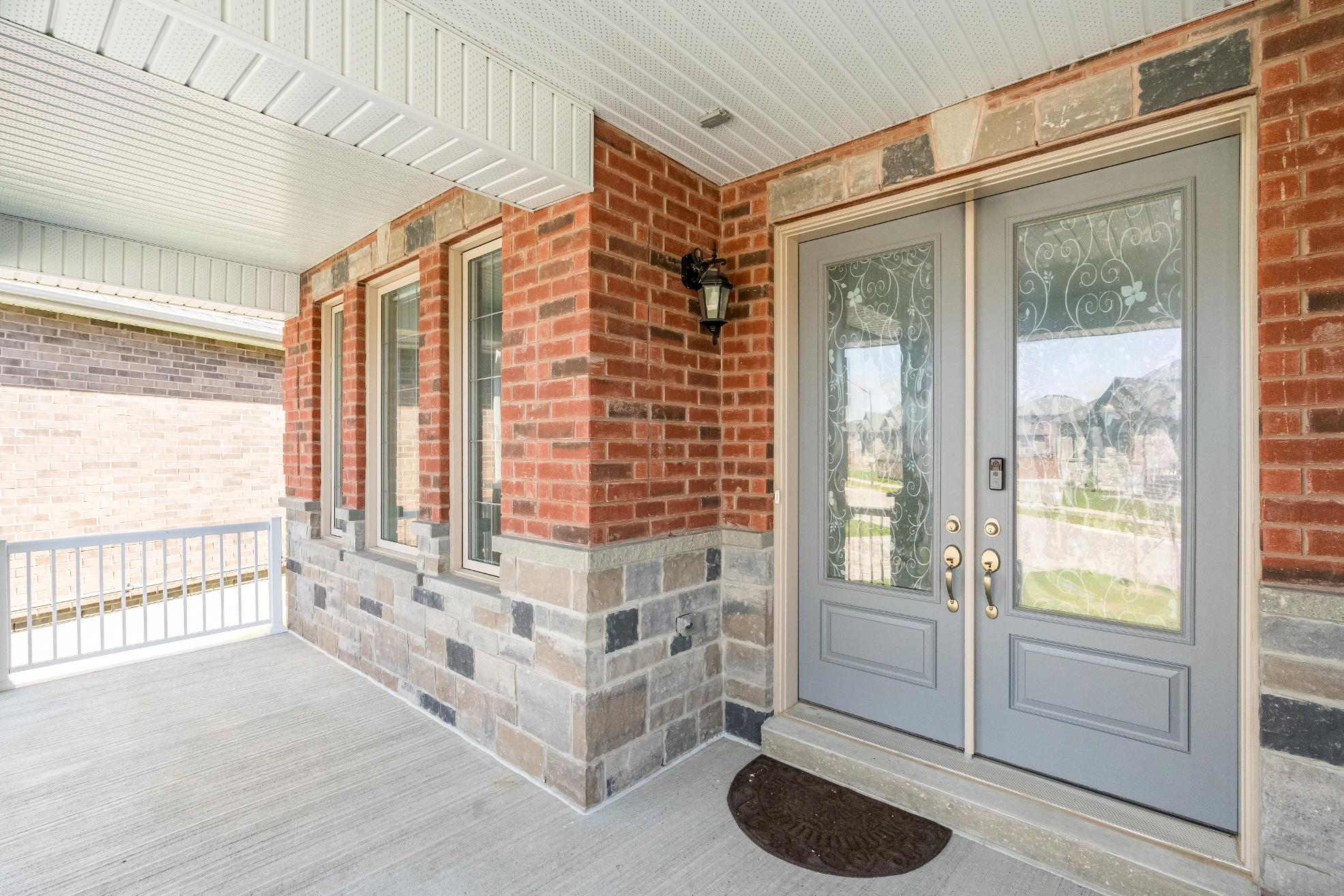





BEDROOMS: BATHROOMS:
COLLECTION

1 2
Built in 2021,thisspacioushome sitson one of thelargest lotsin the neighbourhood, offering incredible outdoorspace and featuring a convenient double gate entry,perfect foradded accessand flexibility
Step insidethisthoughtfullydesigned homedelivering fourgenerouslysized bedrooms, including a stunning primarysuitewith a private en-suitebathroom equipped with a luxurioussoakertub creating a spa-like experience
3
Enjoy9'ceilingson both themain leveland in the basement,paired with modern California knockdown ceilingsthat enhance thehome?sopen and stylish ambiance
4
Acharming front porch and elegant double-doorentrylead into a radiant interior, featuring a contemporarykitchen that flowsinto the familyroom with a cozygas fireplace,and a separatefront living and dining room combination,idealforentertaining
5
Established in a sought-afterInnisfilcommunitysurrounded byparks,trails,and local amenities,and just a short drive to InnisfilBeach

20'10" x 12'8"
- Ceramic tile and engineered hardwood flooring
- 9'California knockdown ceiling
- Updated cabinetrycomplemented by undermount lighting
- Abundance of counterspace
- Stylish backsplash
- Built-in stainless-steelappliancesincluding a
36"widestovewith a gaslinebehind
- Expansive island complete with a dualsink and breakfast barseating
- Sun-drenched breakfast area with enough room fora large dining table
- Sliding glass-doorwalkout leading to the backdeck





*virtually staged


- Ceramic tile flooring
- Well-placed nearalltheprincipalrooms
- 9'ceiling
- Freshlypainted
- Sizeable vanitywith storage below
- Ceramic tile flooring
- 9 ceiling
- Freshlypainted
- Windowwith custom zebra blinds
- Laundrysink
- Included front-loading washerand dryer
- Insideentryinto the garage





A Bedroom
14'7" x 11'11" B
- Carpet flooring
- Nicelysized
- 9'California knockdown ceiling
- 3-pane windowwith a custom zebra blind
- Reach-in closet
13'5" x 11'11"
- Carpet flooring
- Generouslayout
- 9'California knockdown ceiling
- 3-panewindowwith a custom zebra blind
- Reach-in closet
C Bedroom
12'5" x 10'10" D
- Carpet flooring
- 9'California knockdown ceiling
- 3-pane windowswith custom zebra blinds
- Reach-in closet
- Potentialto useasan office
*virtually staged
Bathroom
4-piece
- Ceramic tile flooring
- 9'ceiling
- Freshlypainted
- Windowwith a zebra blind
- Combined bathtub and shower
- Well-sized vanity

*virtually staged

*virtually staged










Ideallylocated for familyliving, Innisfil residesbetween the beautiful countryside and the shoresof Lake Simcoe offering an abundance of water and land recreational opportunitiesyear-round Neighbouring several commuter routes, Innisfil residentsenjoybeing a part of a small communityfeel with the economic support of the GTA just a short drive away.
Population: 36,566
Website: INNISFIL.CA
ELEMENTARY SCHOOLS
St. Francis of Assisi C.S.
Lake Simcoe P.S.
SECONDARY SCHOOLS
St Peter's C SS
Nantyr Shores SS
FRENCH
ELEMENTARYSCHOOLS
La Source
INDEPENDENT
ELEMENTARYSCHOOLS
Kempenfelt Bay School

INNISFIL BEACH PARK, 676 Innisfil Beach Rd, Innisfil
NANTYRBEACH, 1794 Cross St, Innisfil

TANGEROUTLETSCOOKSTOWN, 3311 Simcoe 89

TRANS-CANADA TRAIL, 5th Sideroad, Innisfil
CENTENNIAL PARK, 2870 7th Line, Innisfil

GEORGIAN DOWNSLTD, 7485 5th Side Rd

BIG CEDARGOLFCLUB, 1590 Houston Ave, Innisfil
NATIONAL PINESGOLFCLUB, 8165 10 Sideroad, Innisfil

INNISFIL RECREATIONAL COMPLEX, 7315 Yonge St #1


A significant part of Faris Team's mission is to go full out®for community, where every member of our team is committed to giving back In fact, $100 from each purchase or sale goes directly to the following local charity partners:
Alliston
Stevenson Memorial Hospital
Barrie
Barrie Food Bank
Collingwood
Collingwood General & Marine Hospital
Midland
Georgian Bay General Hospital
Foundation
Newmarket
Newmarket Food Pantry
Orillia
The Lighthouse Community Services & Supportive Housing

#1 Team in Simcoe County Unit and Volume Sales 2015-Present
#1 Team on Barrie and District Association of Realtors Board (BDAR) Unit and Volume Sales 2015-Present
#1 Team on Toronto Regional Real Estate Board (TRREB) Unit Sales 2015-Present
#1 Team on Information Technology Systems Ontario (ITSO) Member Boards Unit and Volume Sales 2015-Present
#1 Team in Canada within Royal LePage Unit and Volume Sales 2015-2019
