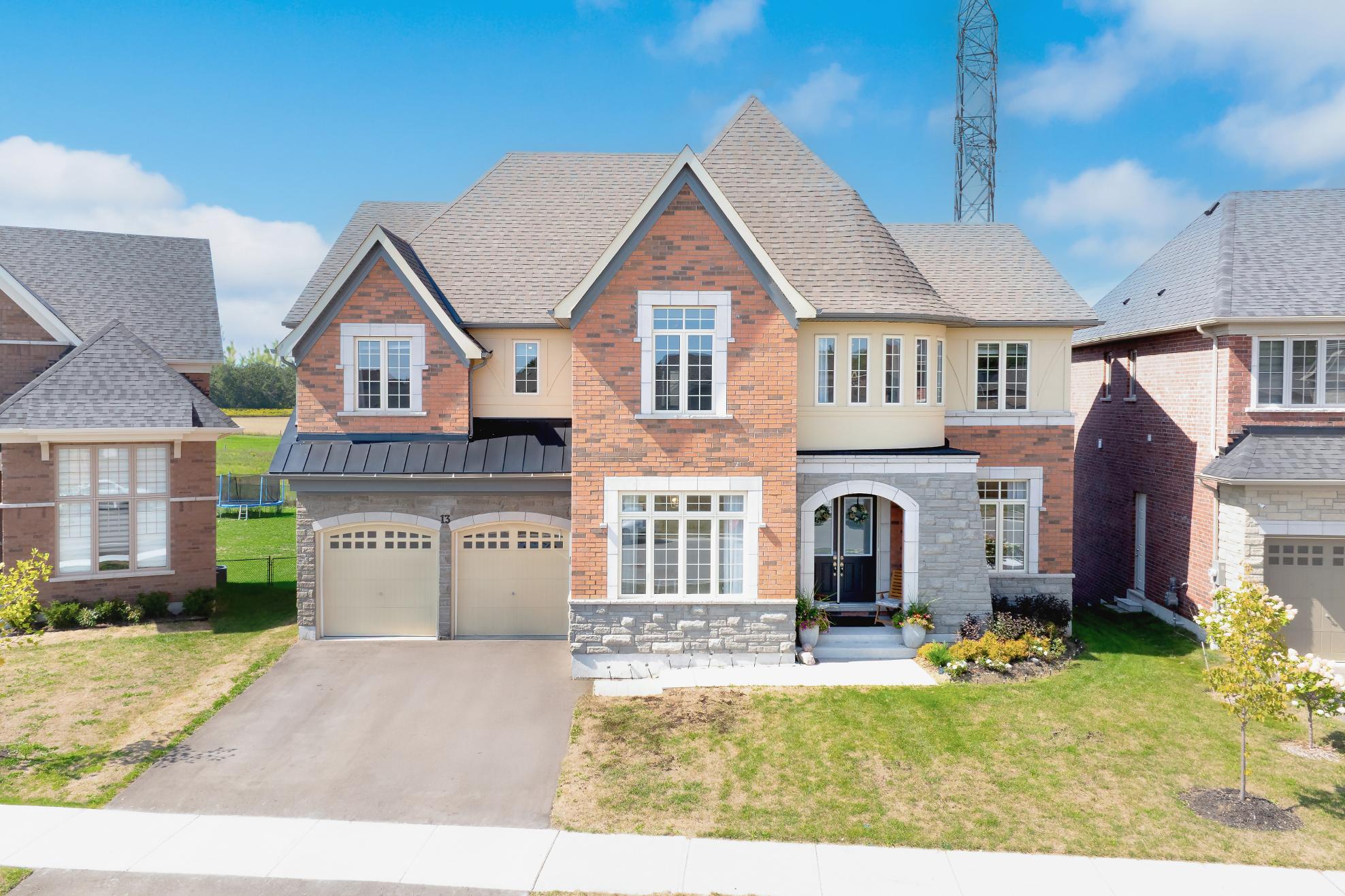
13 SANFORD CIRCLE
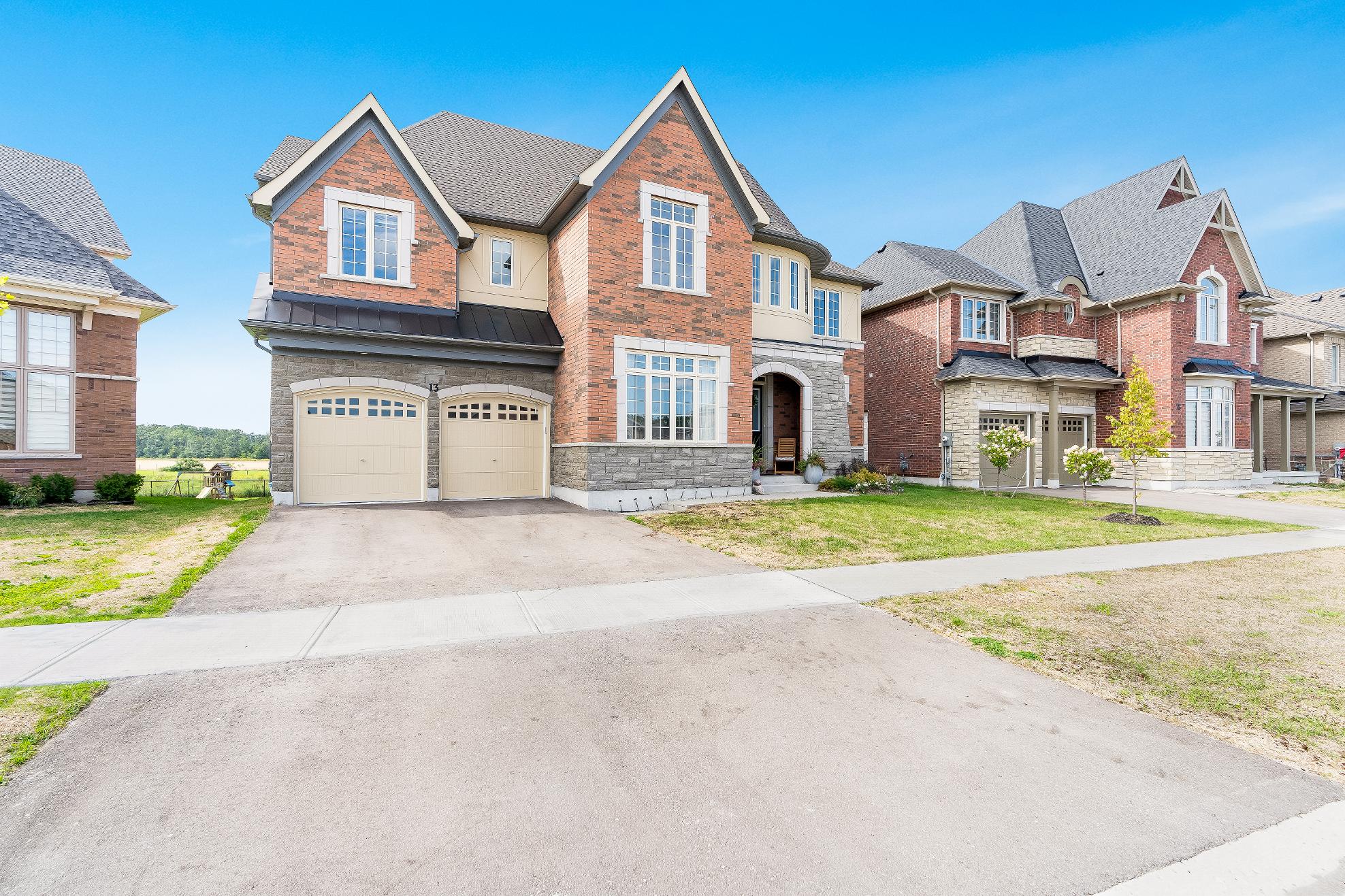
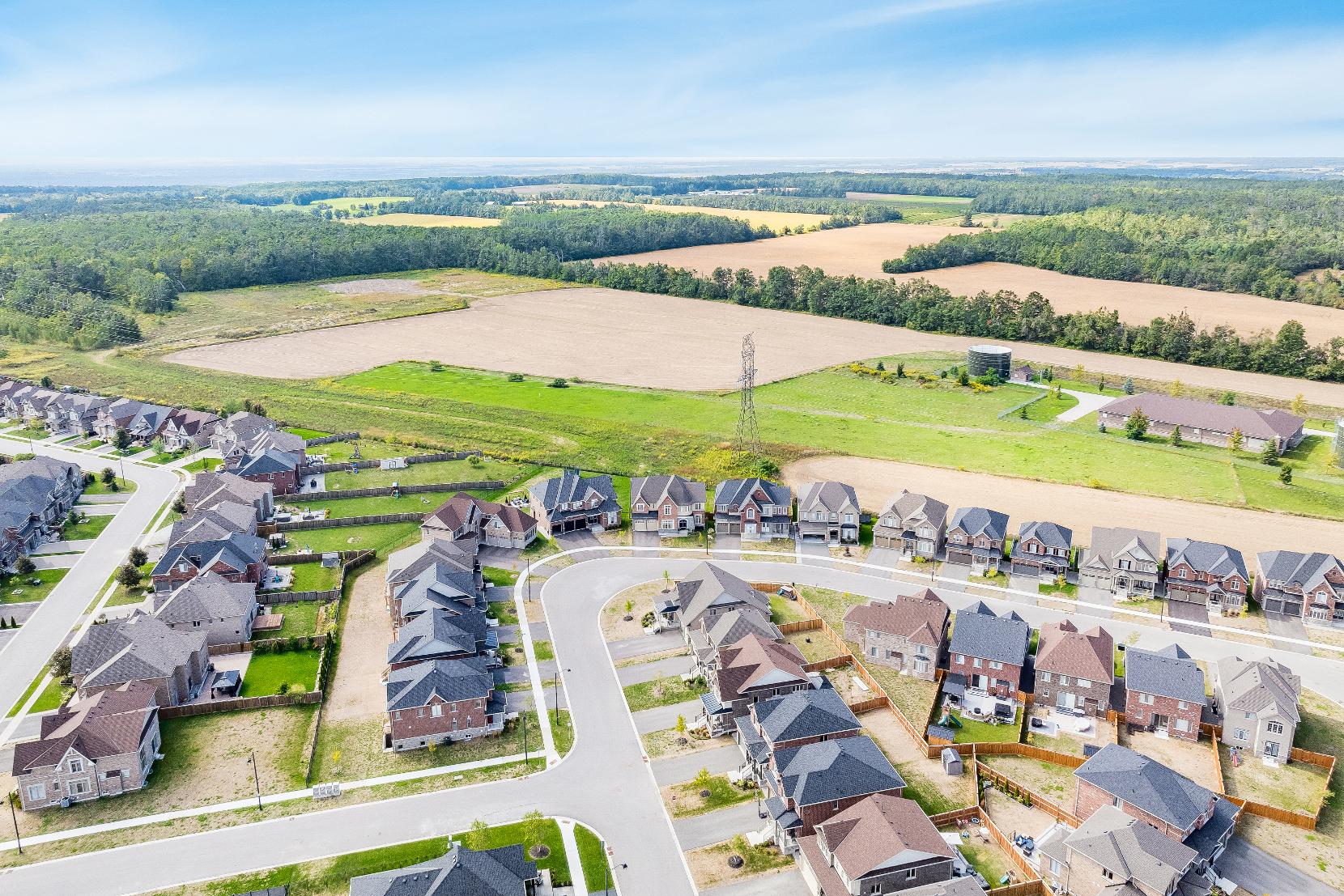
BEDROOMS: BATHROOMS:
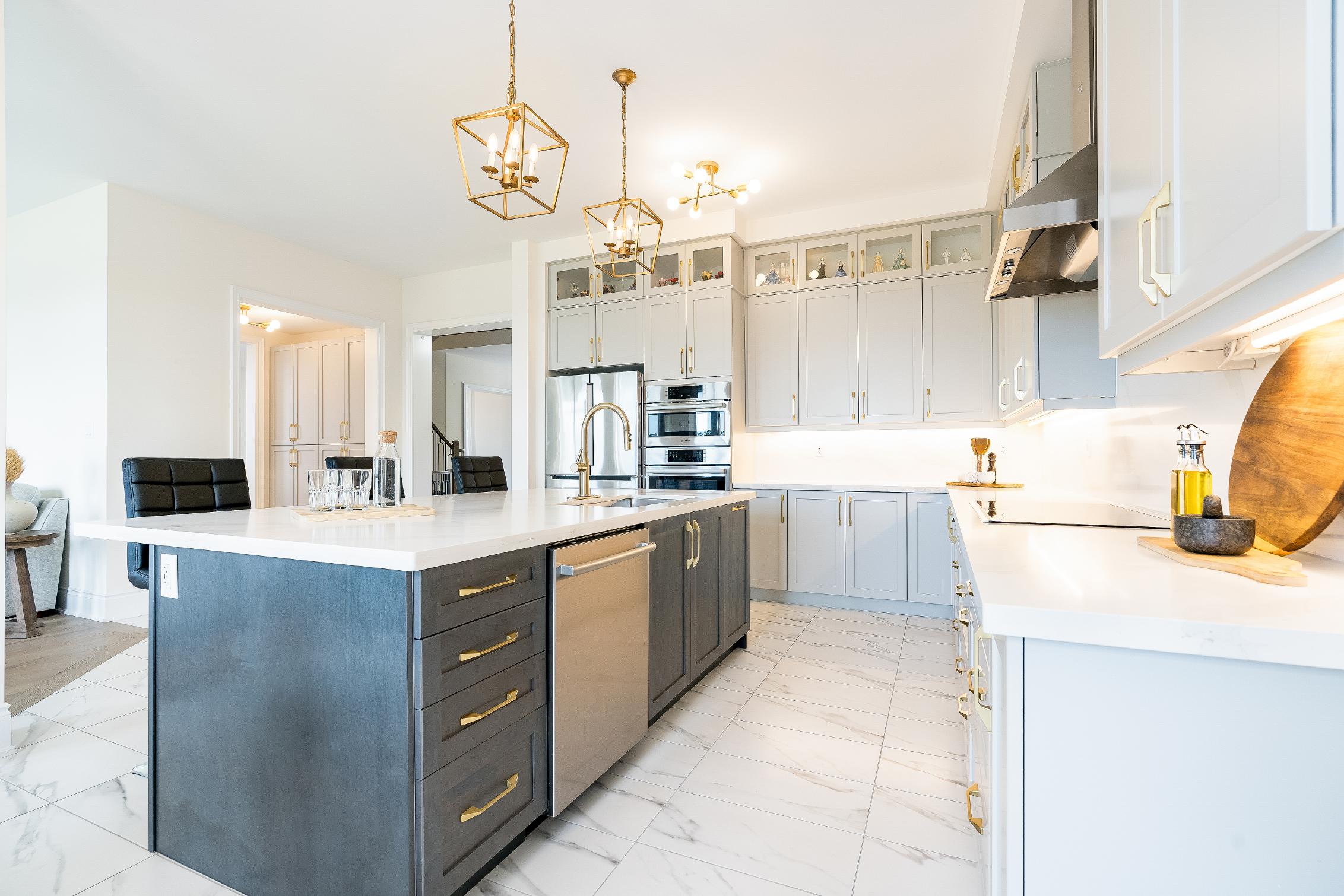





BEDROOMS: BATHROOMS:


1 2 3
Stunning and spacious,thislovelyhome offersover4,000 squarefeet of beautifullyfinished living space, featuring five generousbedroomsand sixluxuriousbathrooms,located in the highlysought-after StonemanorWoodscommunityjust minutesfrom Barrie,completewith a 3-cargarageoffering ample parking and storage
Impressive main levelwith soaring 10?ceilings,a bright and functionaloffice,a large,inviting familyroom with a cozygasfireplace,an elegant open-concept dining and living area,rich hardwood and sleek ceramic tileflooring underfoot,and oversized windowsthat flood the spacewith naturallight
The heart of the home isa show-stopping eat-in kitchen featuring an oversized island with seating, built-in high-end appliances,sleekquartzcountertops,and a stunning quartzbacksplash
4
Upstairsboasts9'ceilingsand hostsfivebedroomswith theirown privateensuitebathroom,including a luxuriousprimarysuitewith a massive 5-piece ensuitedesigned forultimate relaxation
5
Enjoya fullyfenced,generouslysized backyard perfect forrelaxing orentertaining,along with high-end upgradesthroughout,offering unmatched qualityand attention to detailat everyturn

Eat- in Kitchen
- Ceramic tile flooring
- Open the familyroom
- High ceiling
- Stunning quartzcountertop complemented bya quartzbacksplash
- Expansive centre island complete with a sink, additionalcabinetry,and breakfast bar seating,perfect foran intimate dinnerparty
- Added benefit of a serverywith a large pantry
- High end stainless-steelappliances
- Ample space fora sizeable harvest table
- Dualdoorwalkout leading to thebackyard 23'11" x 19'6"
- Wealth of cabinetrydetailed with undermount lighting,gold hardware,and glass fronted detailing




- Hardwood flooring
- High ceiling
- Flexiblelayout idealfora varietyof furniturearrangements
- Fourwindowsflooding the space with diffused sunlight
- Versatilepaint hue to match anydecor and style
- Hardwood flooring
- Spaciousdesign
- High ceiling
- Warmed bya gasfireplace
- Threesun-drenched windowsoverlooking thebackyard
- Great space to entertain friendsand family
- Timelesspaint tone
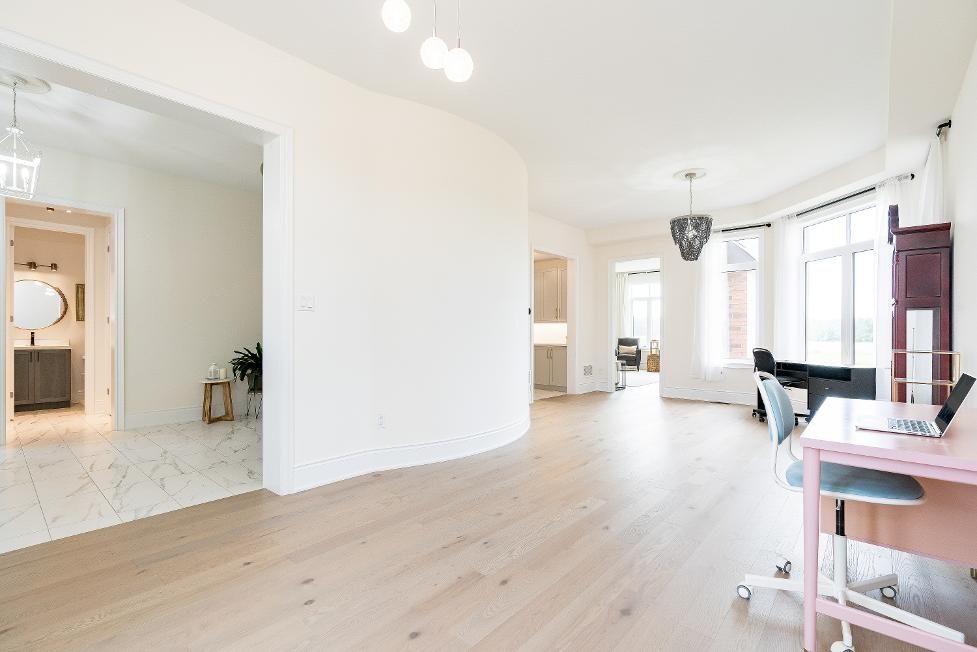

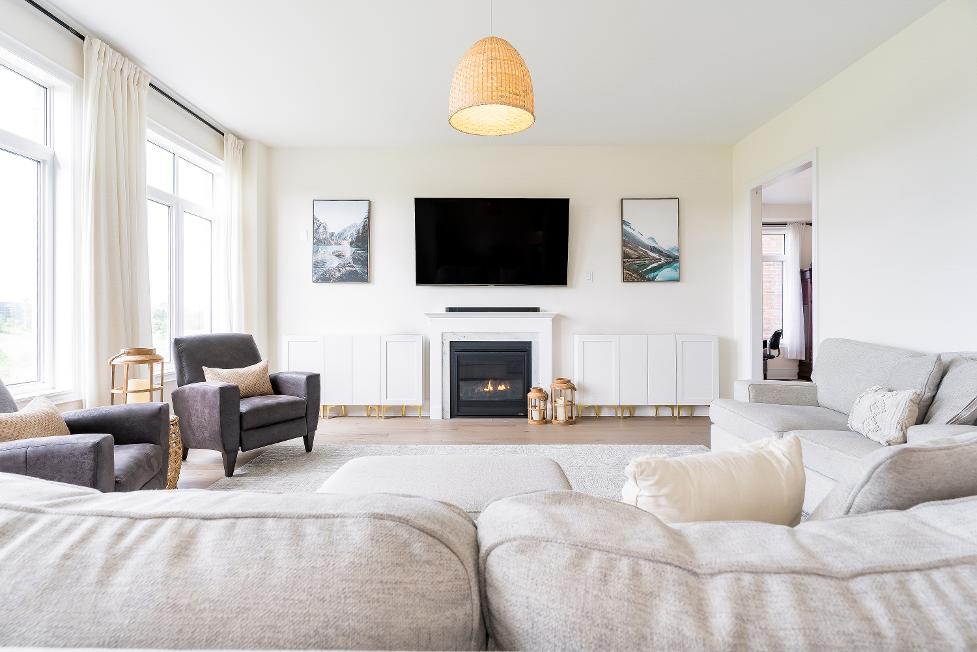


- Hardwood flooring
- Gardendoorentry
- Situated at the front of the home,perfect for a distraction-free atmosphere
- High ceiling
- Functioning asan office
- Oversized front-facing windowcreating a sunlit ambiance
- Ceramic tile flooring
- Centrallylocated foreasyguest usage
- Quartz-topped vanitycomplete with under-sinkcabinetry
- Neutralfinishes


- Hardwood flooring
- Dualdoorentryway
- Generouslysized with plentyof space fora king-sized bed and a seating area
- Massivewalk-in closet
- Luminouswindowbathing the space in naturallighting
- Exclusiveensuite privilege
- Ceramic tile flooring
- Two vanitieswith ampleunder-counter storagespace forhassle-free morning
- Walk-in showerboasting a tiled surround,a built-inniche,and a glassdoor
- Enjoythe soakertub fora luxuriousexperience
- Largewindowfora refreshing airflow
- Neutralfinishes





17'3" x 12'4" B
- Hardwood flooring
- High ceiling
- Easilyaccommodatesa queen-sized bed and a dresser
- Sizeable walk-in closet for seamlessorganization
- Well-sized window
- Accessto the ensuite
Ensuite
3-piece
- Ceramic tileflooring
- Expansivevanityflaunting ample counterspaceand under-the-sinkstorage
- Glass-walled walk-in shower complemented bya tiled surround and a built-in niche
- Windowfora fresh breeze
15'6' x 12'0"
- Hardwood flooring
- High ceiling
- Idealfora full-sized bed
- Walk-in closet for added storage
- Sun-filled window
- Ensuiteprivilege
D
Ensuite
3-piece
- Single sinkvanity
- Walk-in showerfinished with a tiled surround,a built-in niche, and a glassdoor
- Window
- Neutralfinishesthroughout

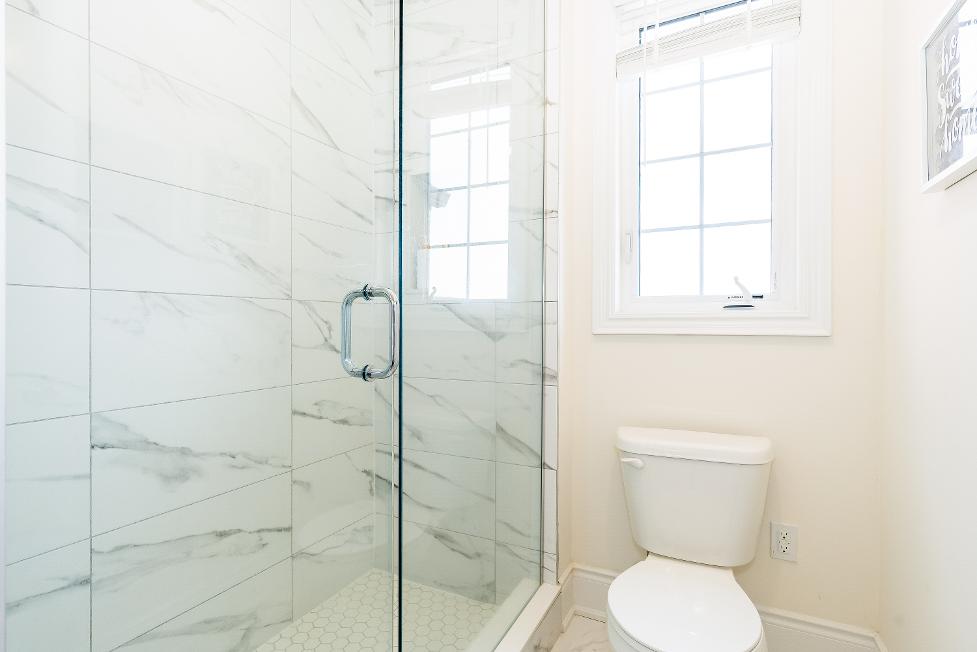




15'11" x 11'11"
- Hardwood flooring
- High ceiling
- Well-sized layout
- front-facing window
- Walk-in closet
- Additionalwalk-in closet complete with various windowswelcoming in warm sunlight
- Accessto theensuite
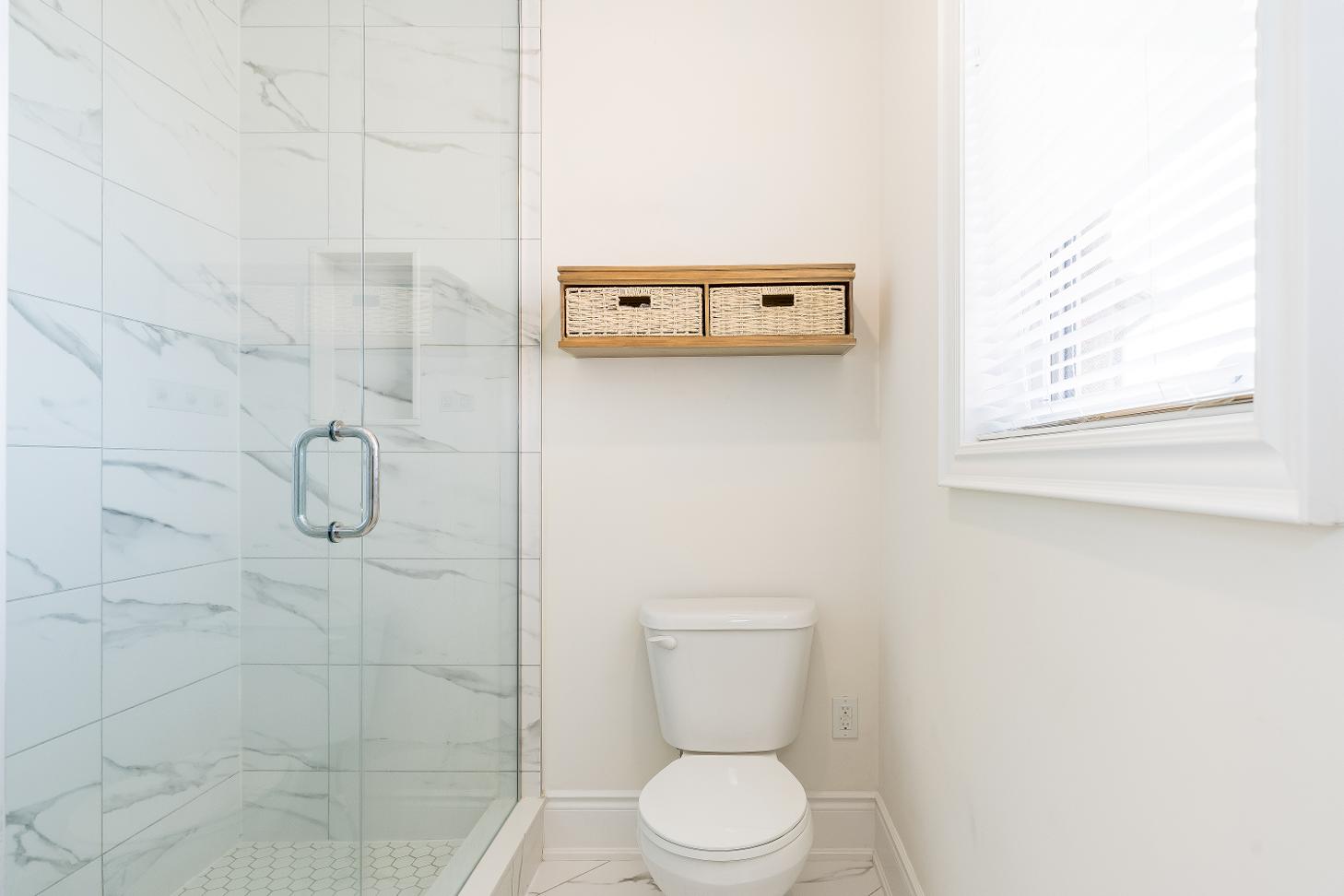
3-piece
- Ceramic tile flooring
- Singlesinkvanity complete with under-the-sinkcabinetry
- Walk-in showerfinished with a built-in niche
- Luminouswindow
- Neutralfinishes
13'7" x 12'1"
- Hardwood flooring
- Sizabledesign
- Partialcathedralceiling
- Potentialto utilizeasa guest bedroom ora hobbyspace
- Largewindow
- Ensuiteprivilege
3-piece
- Ceramic tile flooring
- Well-sized vanity contrasted by dark-toned under-sinkcabinetry
- Spaciouswalk-in shower detailed with a tiled surround,a built-in niche, and a glassdoor
8'3" x 6'7"
- Ceramic tile flooring
- Well-placed nearall the bedrooms
- Ample cabinetry
- Windowallowing for sunlight to spillin
- Included appliances


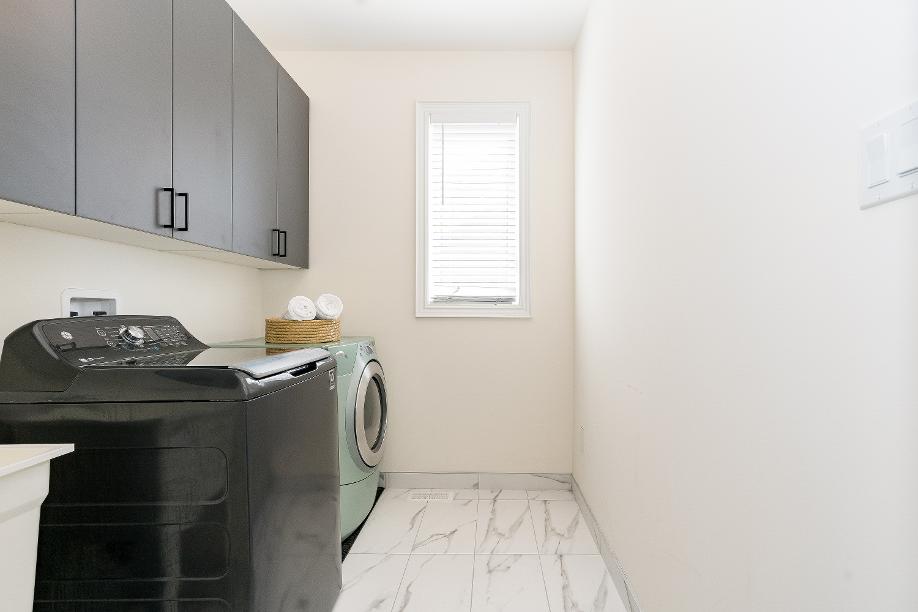

- Elegant 2-storeyhomecomplete with a solid brickexterior
- Attached triple-cargarage coupled with a drivewayallowing up to two extra vehicles
- Step outsideto the fullyfenced backyard showcasing a deckand amplegreenspace
- Potentialto curateyourdream backyard oasis
- Tucked awayin a quiet area,just a short drive awayfrom Barrie for everydayamenities,localschools, dining options,public transit,and much more




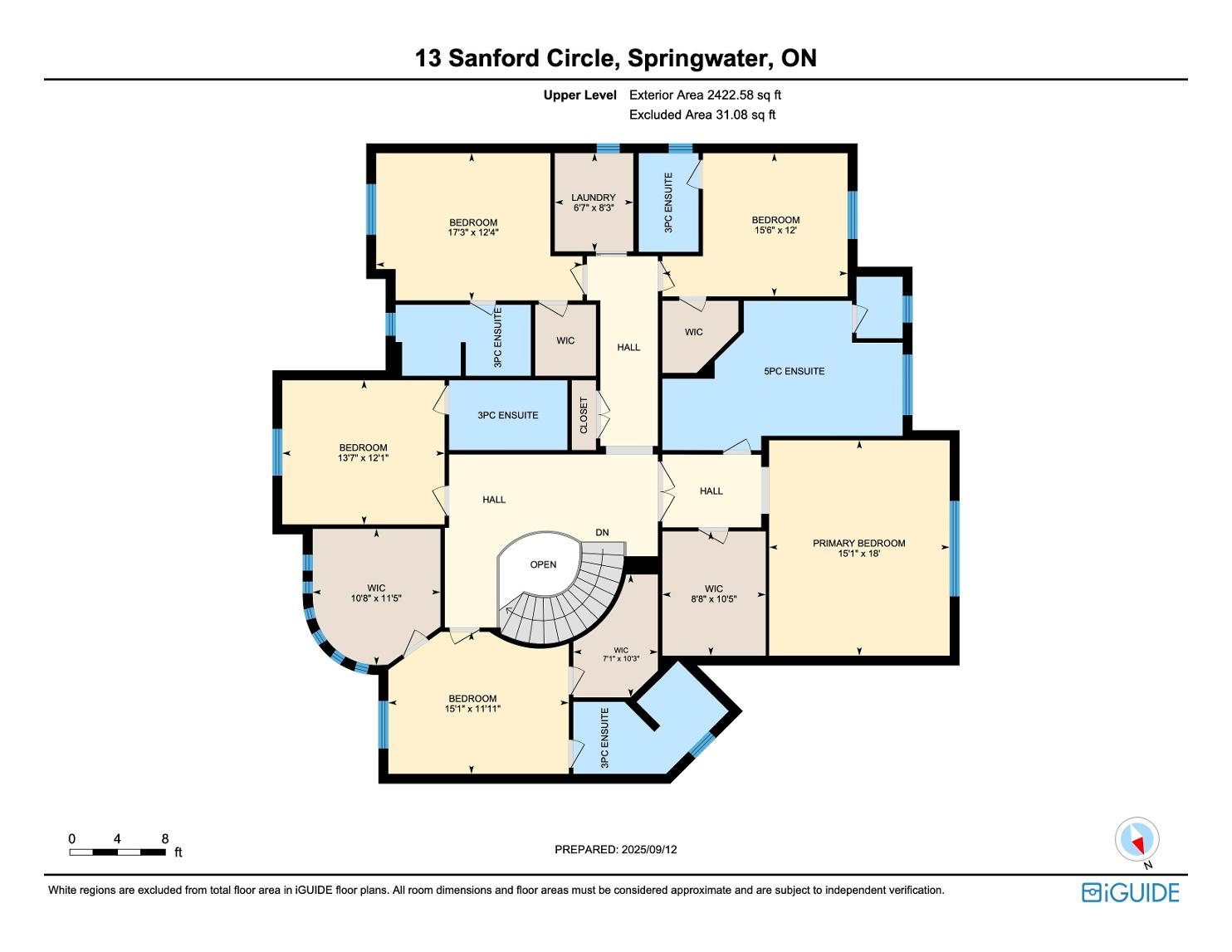

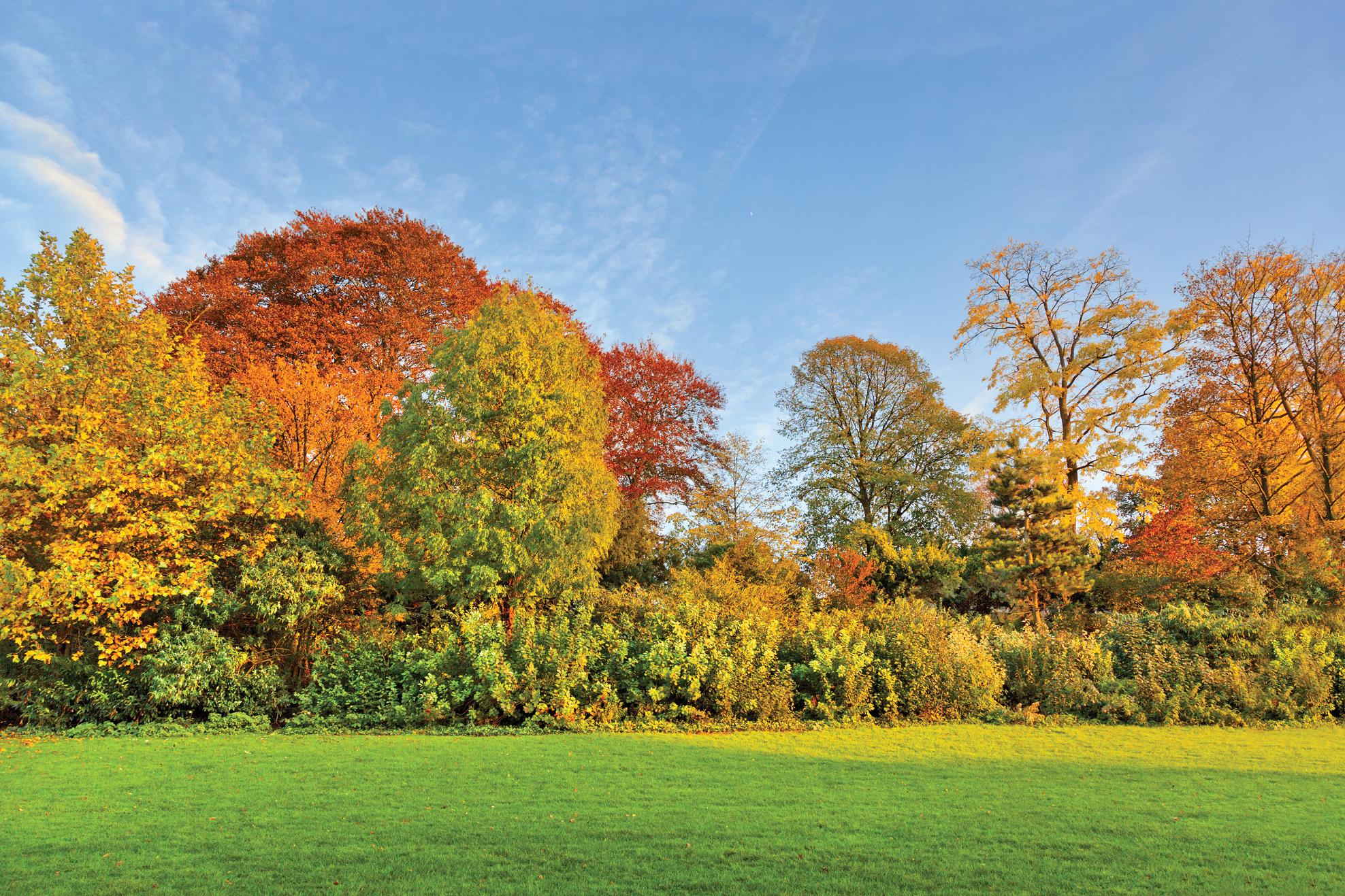

"Springwater isa vibrant communitywith small town charm, friendlyneighboursand an abundance of outdoor recreational activities
Itsclose proximityto area highwaysand big cityamenitiesmake it the ideal place to raise a familyand call home."
? Mayor Bill French, Township of Springwater
ELEMENTARY SCHOOLS
The Good Shepherd C S Portage View PS
SECONDARY SCHOOLS
St. Joan of Arc C.H.S. Bear Creek SS
FRENCH
ELEMENTARYSCHOOLS
Frère André
INDEPENDENT
ELEMENTARYSCHOOLS
Meadow Creek Montessori West

Snow Valley Ski Resort, 2632 Vespra Valley Rd, Minesing
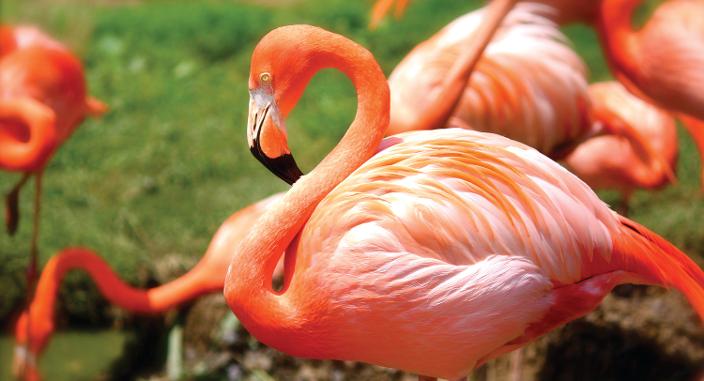
Elmvale Zoo, 14191 Simcoe County Rd 27, Phelpston

Georgian Mall, 509 Bayfield St, N.
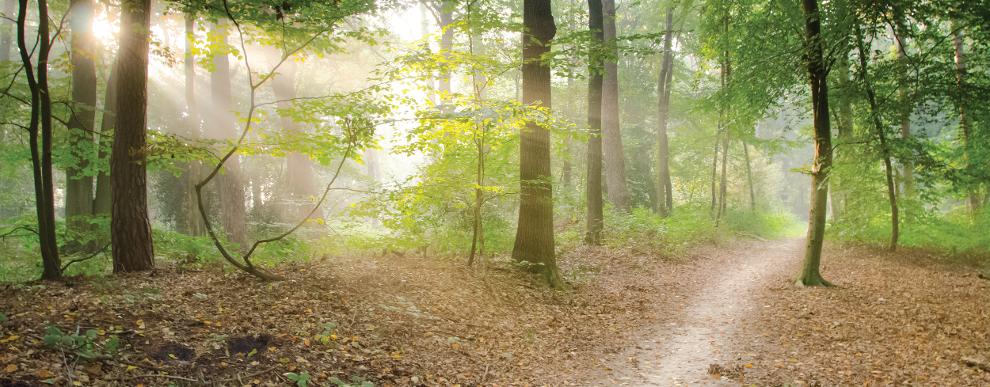
Barrie KOA Holiday, 3138 Penetanguishene Rd, Springwater

Professional, Loving, Local Realtors®
Your Realtor®goesfull out for you®

Your home sellsfaster and for more with our proven system.

We guarantee your best real estate experience or you can cancel your agreement with usat no cost to you
Your propertywill be expertly marketed and strategically priced bya professional, loving,local FarisTeam Realtor®to achieve the highest possible value for you.
We are one of Canada's premier Real Estate teams and stand stronglybehind our slogan, full out for you®.You will have an entire team working to deliver the best resultsfor you!

When you work with Faris Team, you become a client for life We love to celebrate with you byhosting manyfun client eventsand special giveaways.


A significant part of Faris Team's mission is to go full out®for community, where every member of our team is committed to giving back In fact, $100 from each purchase or sale goes directly to the following local charity partners:
Alliston
Stevenson Memorial Hospital
Barrie
Barrie Food Bank
Collingwood
Collingwood General & Marine Hospital
Midland
Georgian Bay General Hospital
Foundation
Newmarket
Newmarket Food Pantry
Orillia
The Lighthouse Community Services & Supportive Housing

#1 Team in Simcoe County Unit and Volume Sales 2015-Present
#1 Team on Barrie and District Association of Realtors Board (BDAR) Unit and Volume Sales 2015-Present
#1 Team on Toronto Regional Real Estate Board (TRREB) Unit Sales 2015-Present
#1 Team on Information Technology Systems Ontario (ITSO) Member Boards Unit and Volume Sales 2015-Present
#1 Team in Canada within Royal LePage Unit and Volume Sales 2015-2019
