



BEDROOMS: BATHROOMS:








BEDROOMS: BATHROOMS:



1 2 3 4 5
Arare 5.6-acresetting surrounded bytreesand nature,whilebeing just stepsto the Nottawasaga Riverand onlyminutes from shopping,schools,and the sandyshoreline
With over8,500 square feet of finished living space,thishome isdesigned forlarge familiesormulti-generationalliving, offering 4,669 squarefeet above gradeplusa fullyfinished lowerlevel
The stunning main leveldesign welcomesyouwith soaring 18'trayceilings,a statelyoakfireplace,an impressive wallof glassdoorsleading to a two-tiered deckwith a screened-in room,and a chefskitchen shining with granite countertops, custom maple cabinetry,premium appliances,a wine cooler,and an oversized pantry,allflowing into a formaldining room readyformemorable gatherings
The luxuriousbedroomsand suitesincludefourspaciousroomson the main level,highlighted bya primaryretreat featuring a three-sided fireplace,spa-likeensuite,and walk-in closet,with the lowerleveldelivering itsown garage entranceand functionsalmost asa separateresidence with a fifth bedroom,bright familyroom with gasfireplace, custom wet bar,gym,and even a hockeylockerroom
No detailwasoverlooked inthe premium featuresand endlesspossibilitiesthispropertyfeaturesheated bathroom floors,dualfurnaces,upgraded sound-proofing,400-amp service,and solid 10 concrete foundation walls,coupled with a fullyinsulated 30'x45'triplegarage with a finished loft,perfect fora studio,workshop,orguest suite,whilethe forested backyard stretchesover1,100 feet,creating an unmatched private sanctuary
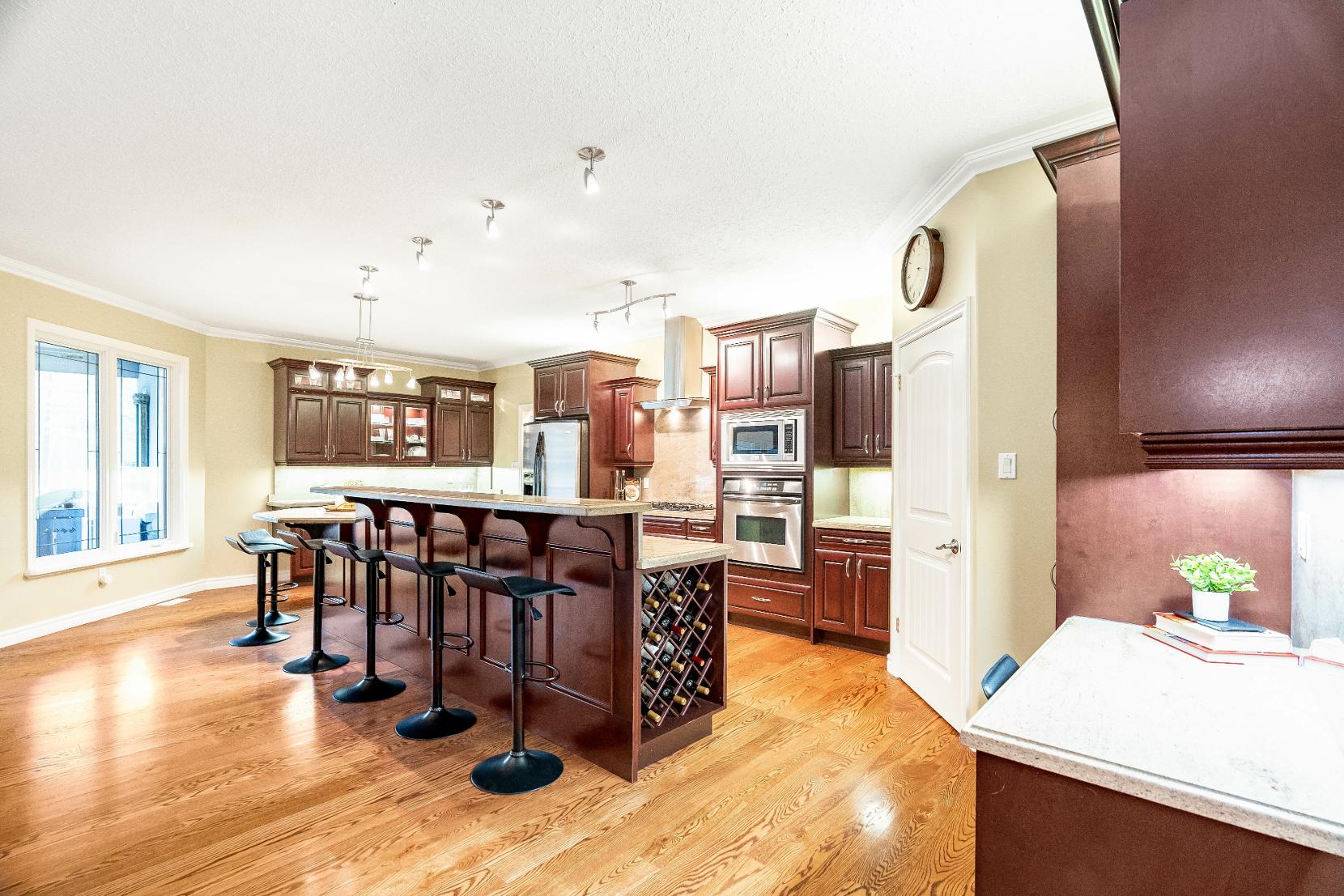
YOU'LL LOVE
26'4" x 15'5"
- Hardwood flooring
- Crown moulding
- Granite countertopspaired with a matching backsplash
- Wealth of rich-toned cabinetryaccentuated bya crown moulding detailand undermount lighting
- Stainless-steelappliancesincluding a built-in microwave,oven,winefridge,and dishwasher
- Custom stainless-steelexhaust fan
- Walk-in pantry
- Desk area
- Massive centre island with breakfast bar seating and finished with a dualsink




- Hardwood flooring
- Crown moulding
- Formalsetting
- Oversized windowsoverlooking the front yard
- Idealspace forhosting dinnerguestsorfor specialoccasionswith familyand friends
- Hardwood flooring
- Open to the kitchen,idealfor seamlessconversations
- Trayceiling enhanced byrecessed lighting and crown moulding detailing
- Gasfireplaceproviding additionalwarmth
- 8'sliding glass-doorwalkout leading to the covered deck



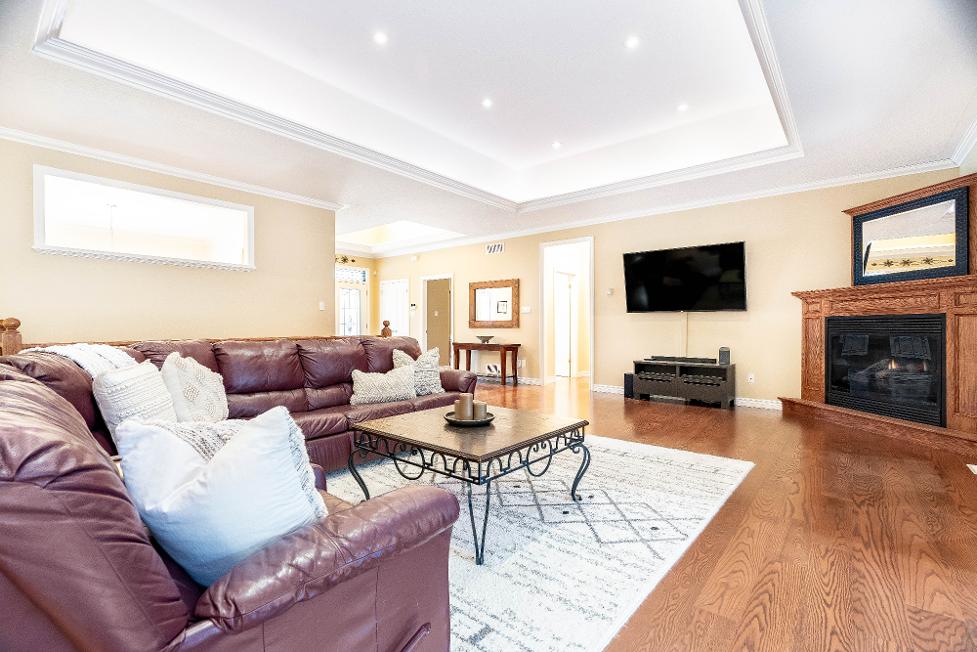

- Carpet flooring
- Generouslysized
- Crown moulding
- 3-sided gasfireplace
- Walk-in closet with a custom built-in dresser
- Expansivebedside window
- Ensuiteprivilege
- Sliding glass-doorwalkout leading to the covered backdeck
- Ceramic tile flooring
- Recessed lighting
- Granite-topped dualsinkvanity
- Roman Azzura spa jet Jacuzzibathtub with upgraded faucets
- Glass-walled showerset within a tiled surround
- Largewindowfacing theside of the home

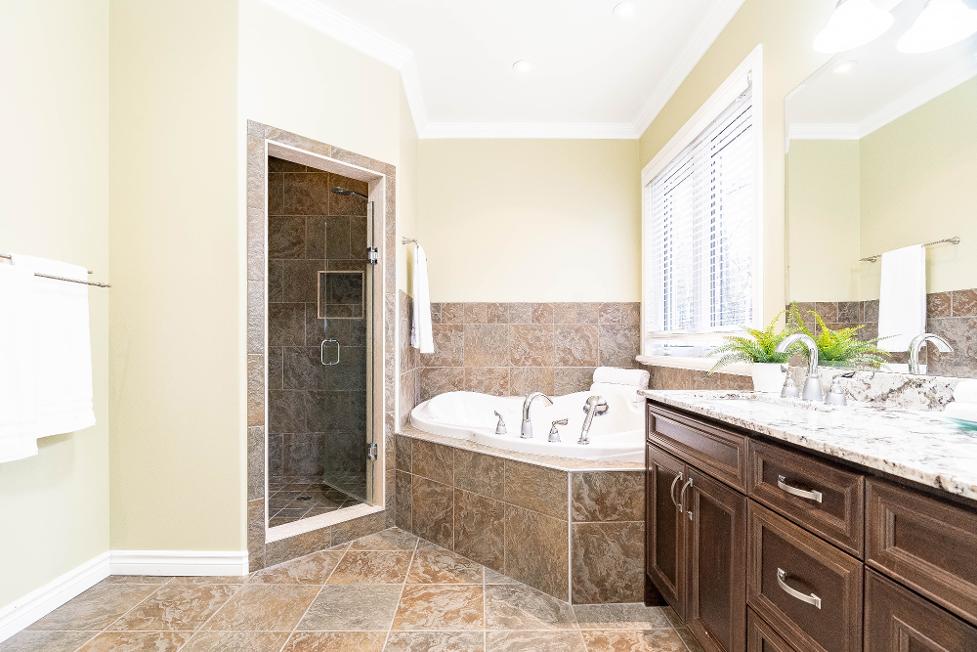


15'0" x 14'0"
- Carpet flooring
- Spaciouslayout
- Crown moulding
- Extensive bedside windowcreating sunlit setting
- Dualdoorcloset
- 3-piece ensuite
3-piece
- Heated ceramic tile flooring
- Vanitywith a sleekblack countertop
- Glass-walled showerset within a tiled surround
- Glass-doorwith integrated blindsleading to the covered deck
14'1" x 13'7"
- Carpet flooring
- Sizeable layout
- Crown moulding
- Largereach-in closet
- Bedside windowgracing the space with soft naturallight
- Semi-ensuite access
13'7" x 11'5"
- Carpet flooring
- Wellsized
- Dualdoorcloset
- Oversized window providing viewsof the property
- Semi-ensuite access
4-piece
- Heated ceramic tile flooring
- Semi-ensuite
- Vanitywith an extended countertop
- Combined bathtub and showerfinished with a recessed light and a handheld showerhead




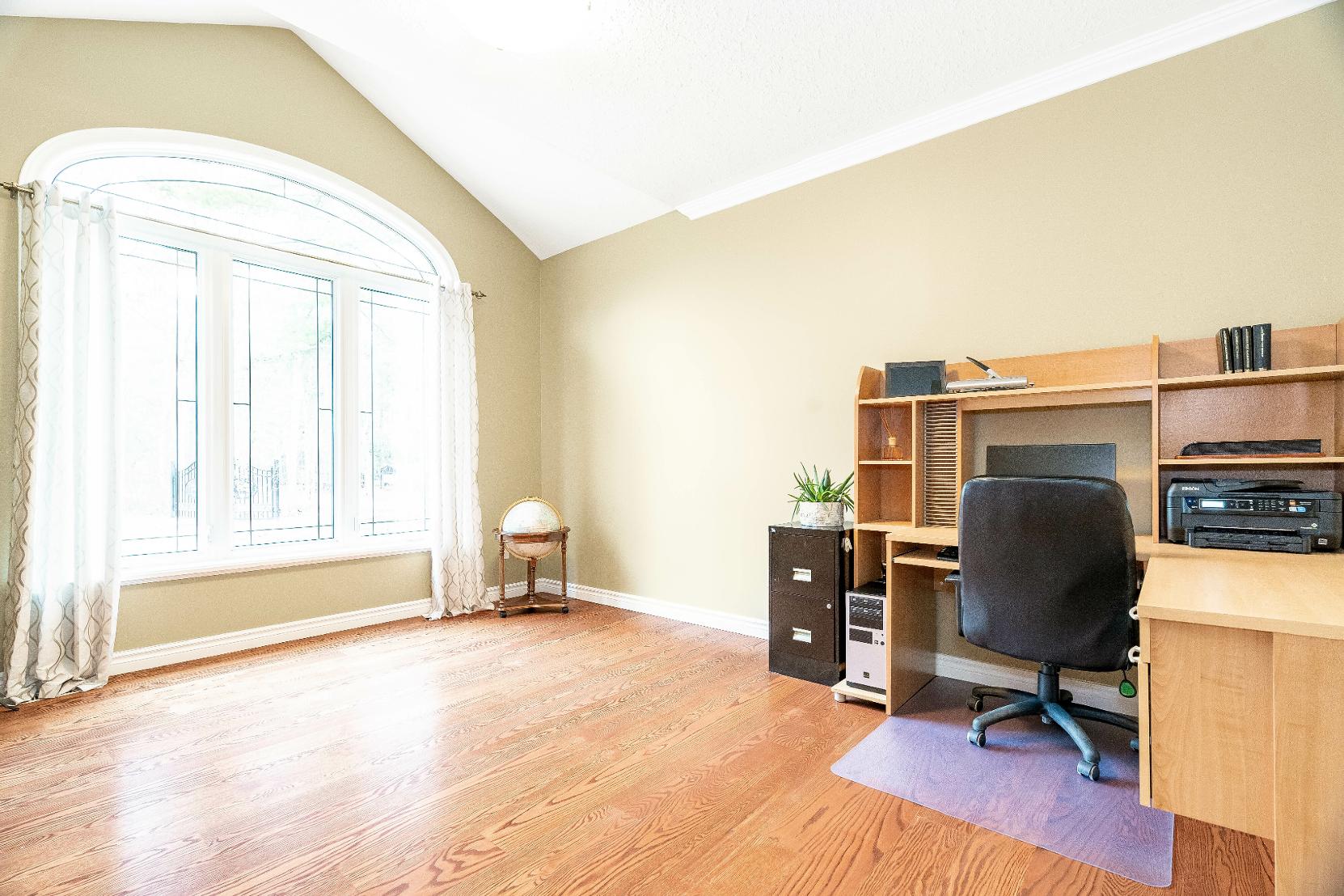
- Hardwood flooring
- Flexible living space
- Crown moulding
- Expansivefront-facing arched window bathing thespace with naturallight
- Potentialto convert into an additional bedroom if desired
- Heated ceramic tile flooring
- Wellplaced nearallprincipalrooms
- Tallceiling with crown moulding
- Pedestalsink
- Built-in cabinet with shelving
- Ceramic tile flooring
- Centrallyplaced
- Overhead storage
- Crown moulding
- Front loading washerand dryer
- Folding countertop
- Plumbing underneath to change countertop to a sink



45'0" x 15'0"
- Clickflooring
- Multi-purpose space
- Recessed lighting
- Arrayof surrounding windowscapturing views of the propertyand creating a bright and airysetting
- Light paint tone
- Currentlybeing utilized asa hobbyroom with the potentialto optimizeasa gamesroom or home theatre




- Carpet flooring
- Sprawling layout illuminated by recessed lighting
- Wet barwith laminate flooring,a dishwasher, and a sink,perfect forentertaining
- Gasfireplaceforadded warmth
- Arrayof windowsoverlooking the backyard
- Carpet flooring
- Spaciouslayout
- Accessto the utilityroom and cold room
- Well-sized window
- Neutralpaint tone
- Potentialto utilizeasa bedroom

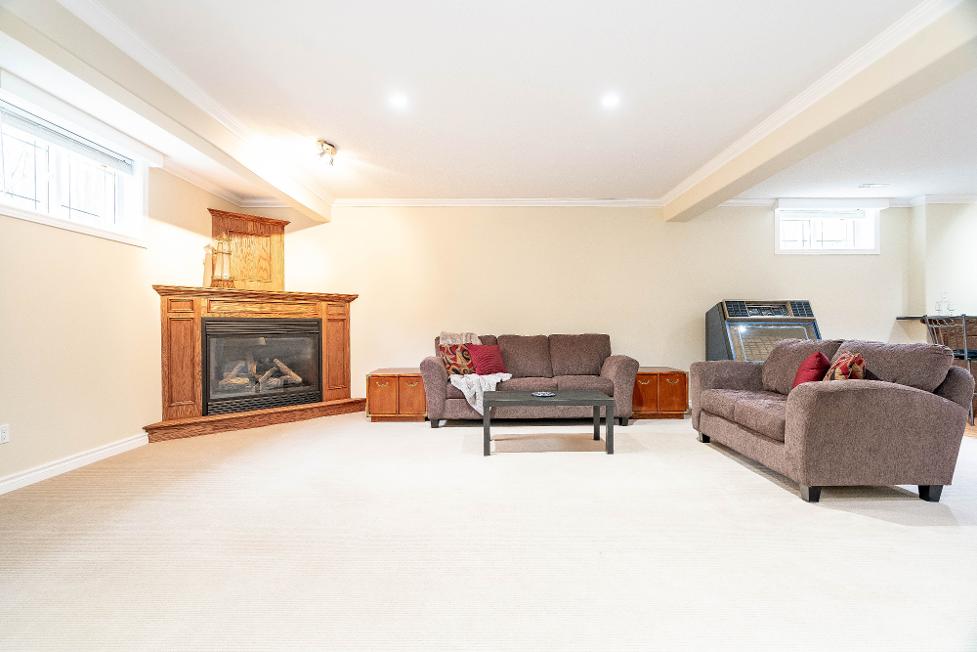

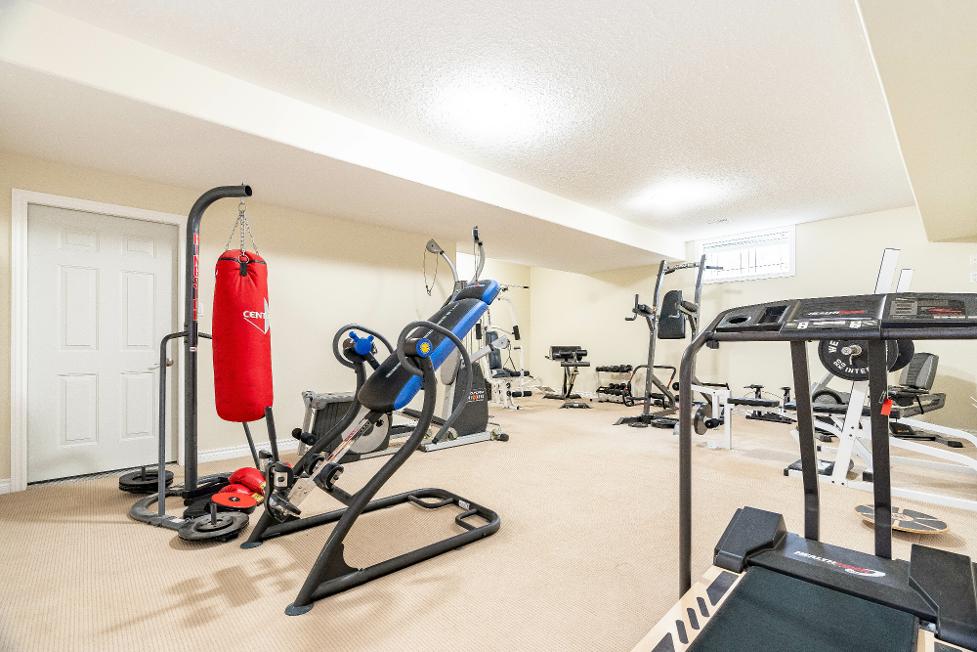
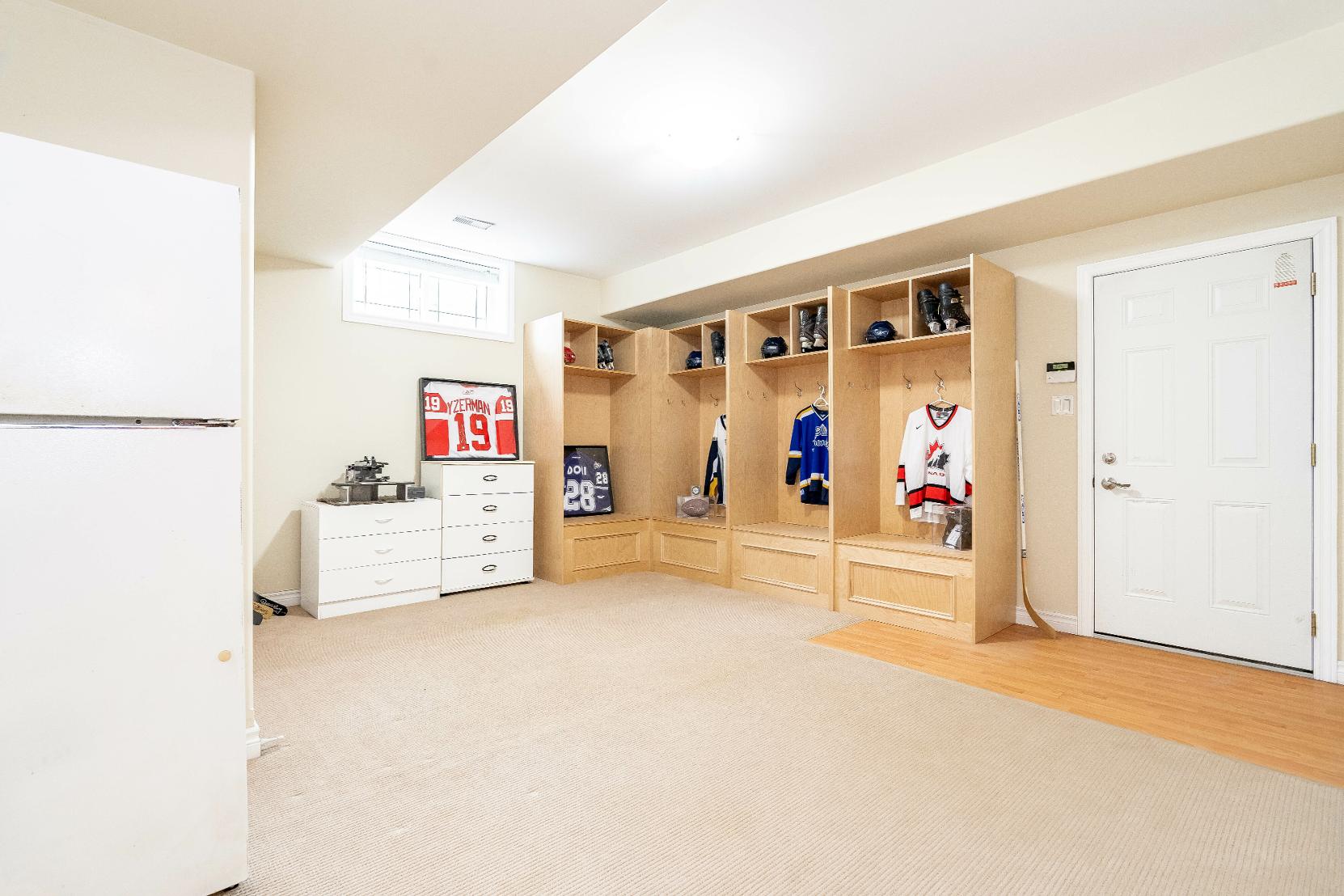
- Carpet flooring
- Located off the familyroom
- Custom built-inlockers
- Separate entranceleading to the garage
- Sizeable window
- Dualdoorcloset
- Carpet flooring
- Spaciouslayout
- Reach-in closet
- Two bedsidewindows
- Great forovernight guestsor multi-generationalfamilies
- Heated ceramic tile flooring
- Ceramic-topped vanitywith a built-in sink
- Linen closet
- Glass-walled shower
- Neutralfinishes
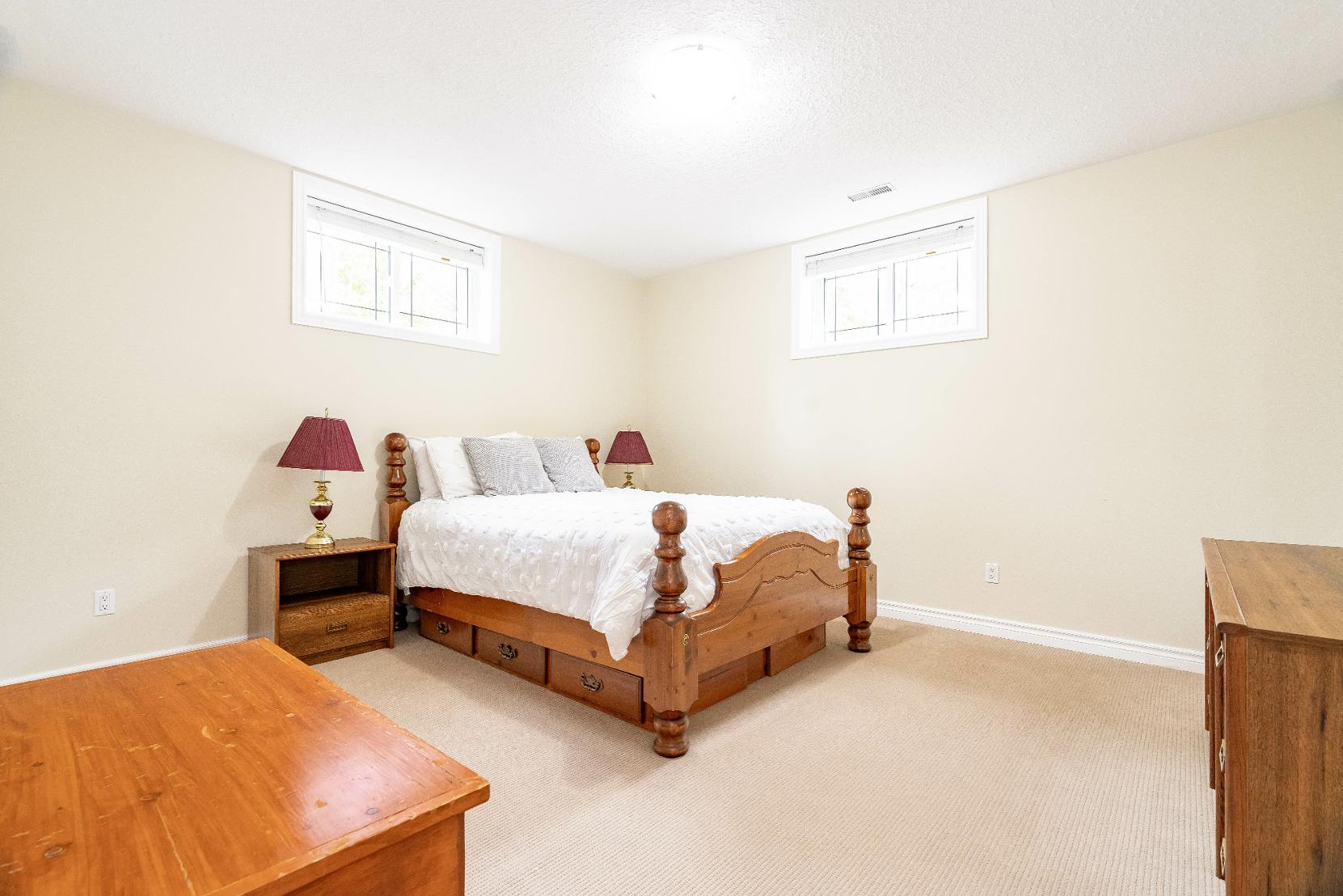
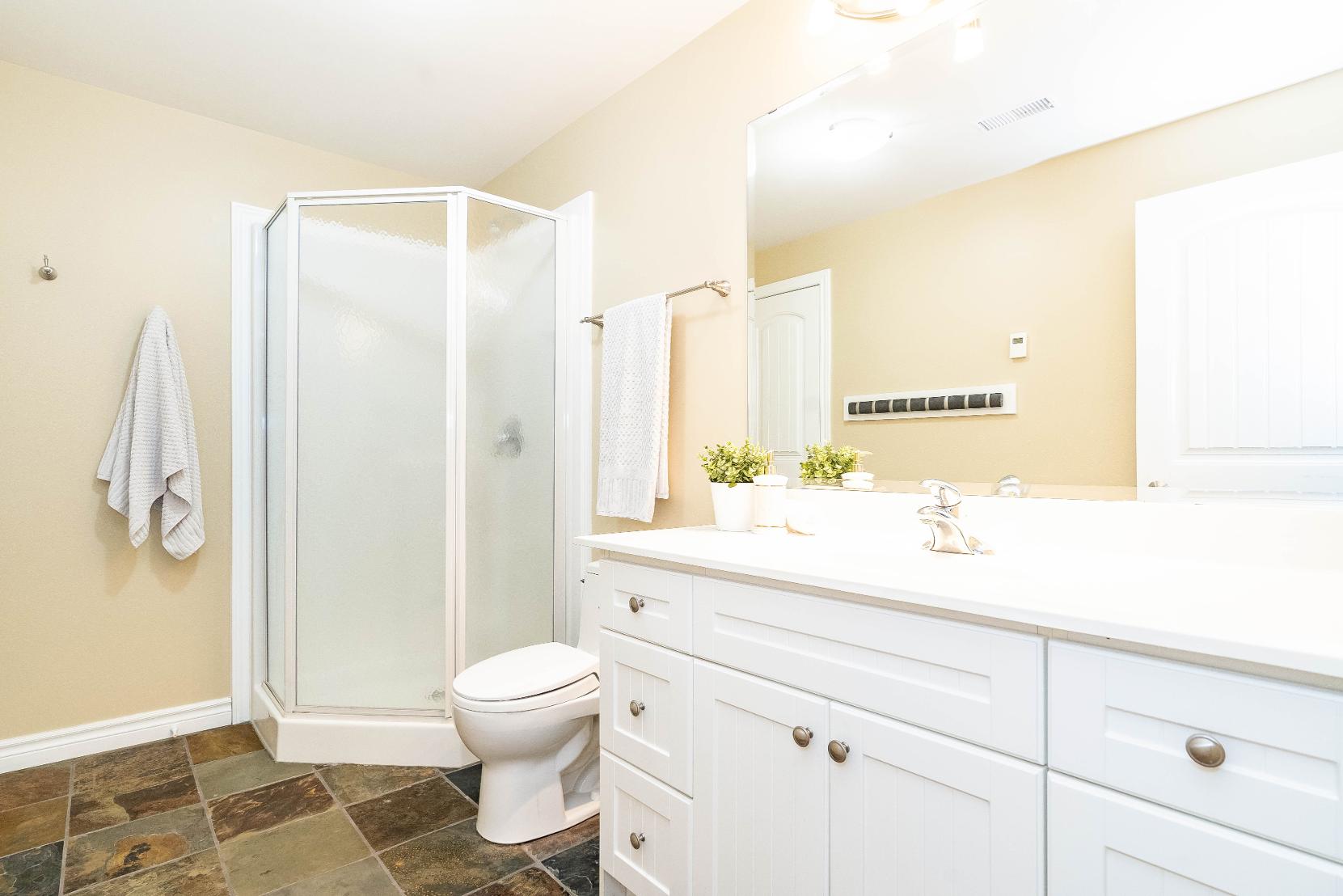
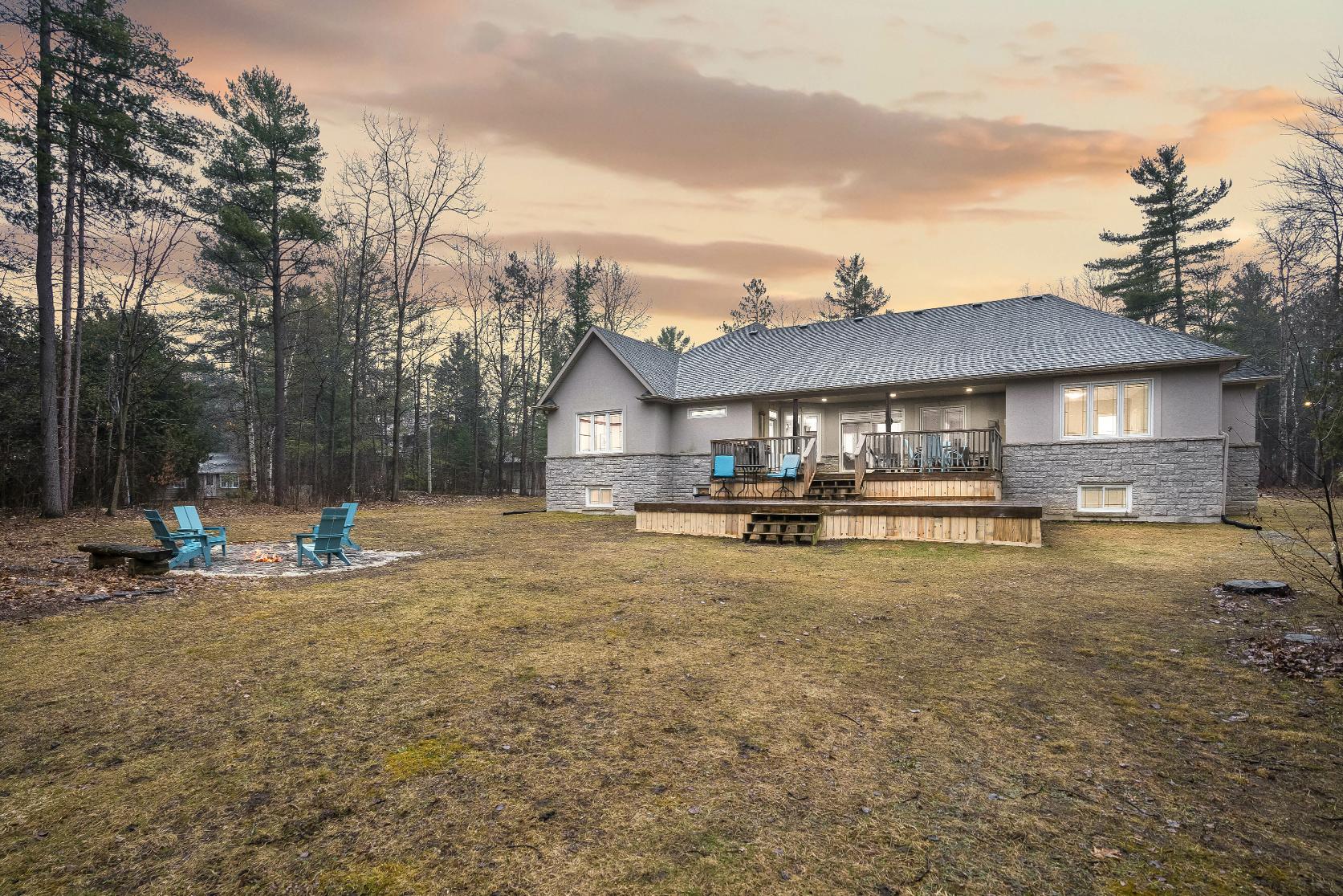
- Spectacularhomepresenting a stone and stucco exterior
- Exquisite curb appealhighlighted byiron gatesat the main entrance and threeseparate drivewaysfor added convenience
- Attached triple cargarage with insideentryand alongside an
extensivedrivewayproviding parking forup to 30 vehicles
- Nestled on a sprawling 5.64 acre-lot surrounded byvast greenspaceand complete with a largetwo-tierdeck finished with a screened coverarea and wiring fora hot tub,perfect for entertaining ordining on in the
- Firepit,great forroasting s'mores
- Rurallocation nearbya wide selection of amenitiesincluding shopping options,dining,the sandy shoresof Wasaga Beach,and right acrossfrom the Nottawasaga River
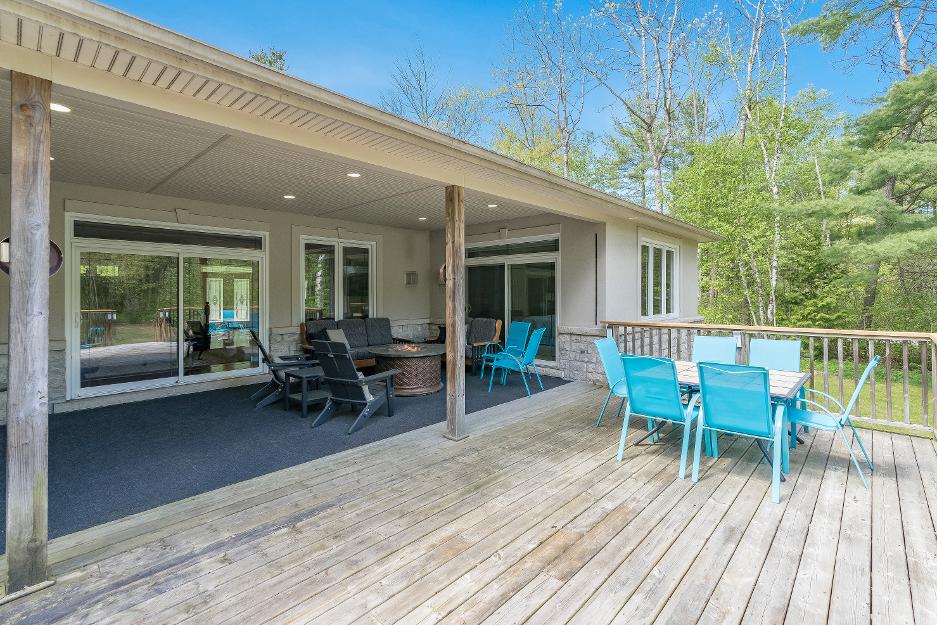
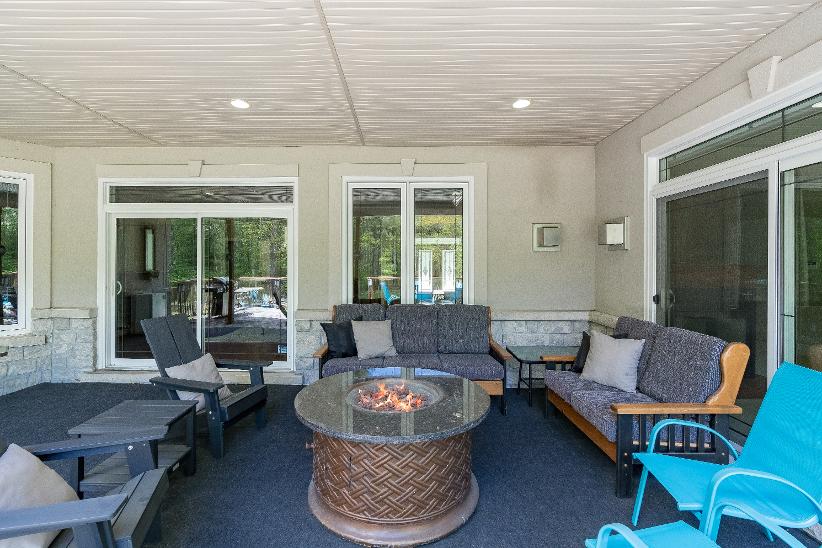










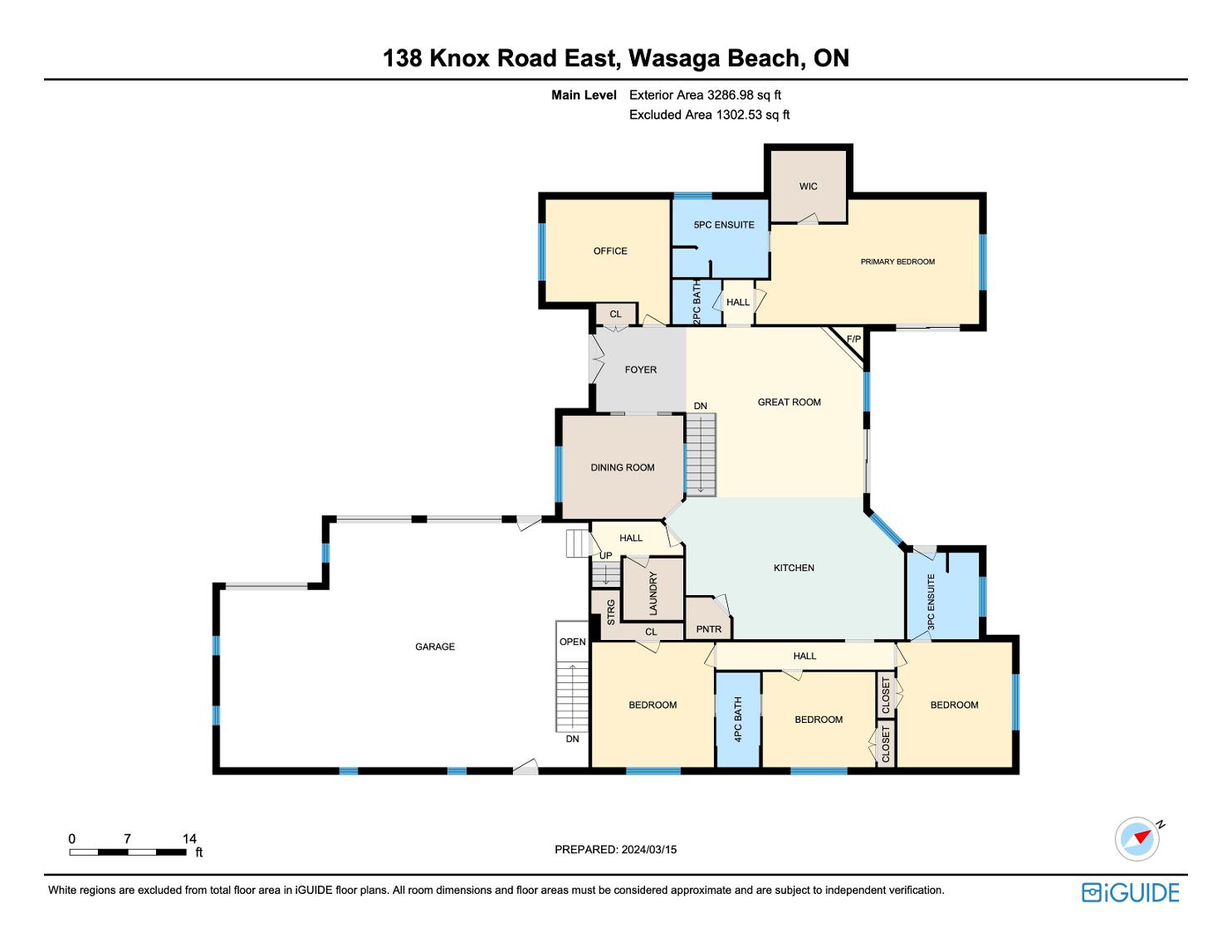


?Wasaga Beach isbest known for having the longest freshwater beach in the world. But our communityisso much more.One of the most important thingsisour people. We also have great shopping,tremendousrestaurants, and an arrayof recreational opportunities, including hiking, paddling, and golf. Our town isalso home to fantastic special events Factor in our affordable cost of living,our great schools,easy accessto medical services,a reliable public transit system, and our close proximityto larger urban centresand we're prettymuch the perfect spot to be?
? Mayor Brian Smith, Wasaga Beach Township
Population: 20,675
ELEMENTARY SCHOOLS
St. Noel Chabanel C.S. Worsley ES
SECONDARY SCHOOLS
Our Lady of the Bay C.H.S. Collingwood C.I.
FRENCH
ELEMENTARYSCHOOLS
Notre-Dame-De-La-Huronie
INDEPENDENT
ELEMENTARYSCHOOLS
Ivy League International

Scan here for more info


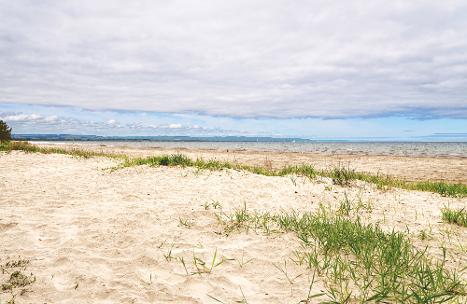
WASAGA BEACH, Shore Ln, Wasaga Beach

STONEBRIDGETOWN CENTRE, 291 Main St, Wasaga Beach


WASAGA BEACH OAKVIEW WOODSSPORTSCOMPLEX, 1724 Mosley Street, Wasaga Beach

SILVERBIRCH PARK CENTRAL & TRAIL, Silver Birch & Silversands Cres , Wasaga Beach
MARLWOOD GOLF& COUNTRYCLUB, 31 Marlwood Ave, Wasaga Beach

Professional, Loving, Local Realtors®
Your Realtor®goesfull out for you®

Your home sellsfaster and for more with our proven system.

We guarantee your best real estate experience or you can cancel your agreement with usat no cost to you
Your propertywill be expertly marketed and strategically priced bya professional, loving,local FarisTeam Realtor®to achieve the highest possible value for you.
We are one of Canada's premier Real Estate teams and stand stronglybehind our slogan, full out for you®.You will have an entire team working to deliver the best resultsfor you!

When you work with Faris Team, you become a client for life We love to celebrate with you byhosting manyfun client eventsand special giveaways.


A significant part of Faris Team's mission is to go full out®for community, where every member of our team is committed to giving back In fact, $100 from each purchase or sale goes directly to the following local charity partners:
Alliston
Stevenson Memorial Hospital
Barrie
Barrie Food Bank
Collingwood
Collingwood General & Marine Hospital
Midland
Georgian Bay General Hospital
Foundation
Newmarket
Newmarket Food Pantry
Orillia
The Lighthouse Community Services & Supportive Housing

#1 Team in Simcoe County Unit and Volume Sales 2015-Present
#1 Team on Barrie and District Association of Realtors Board (BDAR) Unit and Volume Sales 2015-Present
#1 Team on Toronto Regional Real Estate Board (TRREB) Unit Sales 2015-Present
#1 Team on Information Technology Systems Ontario (ITSO) Member Boards Unit and Volume Sales 2015-Present
#1 Team in Canada within Royal LePage Unit and Volume Sales 2015-2019
