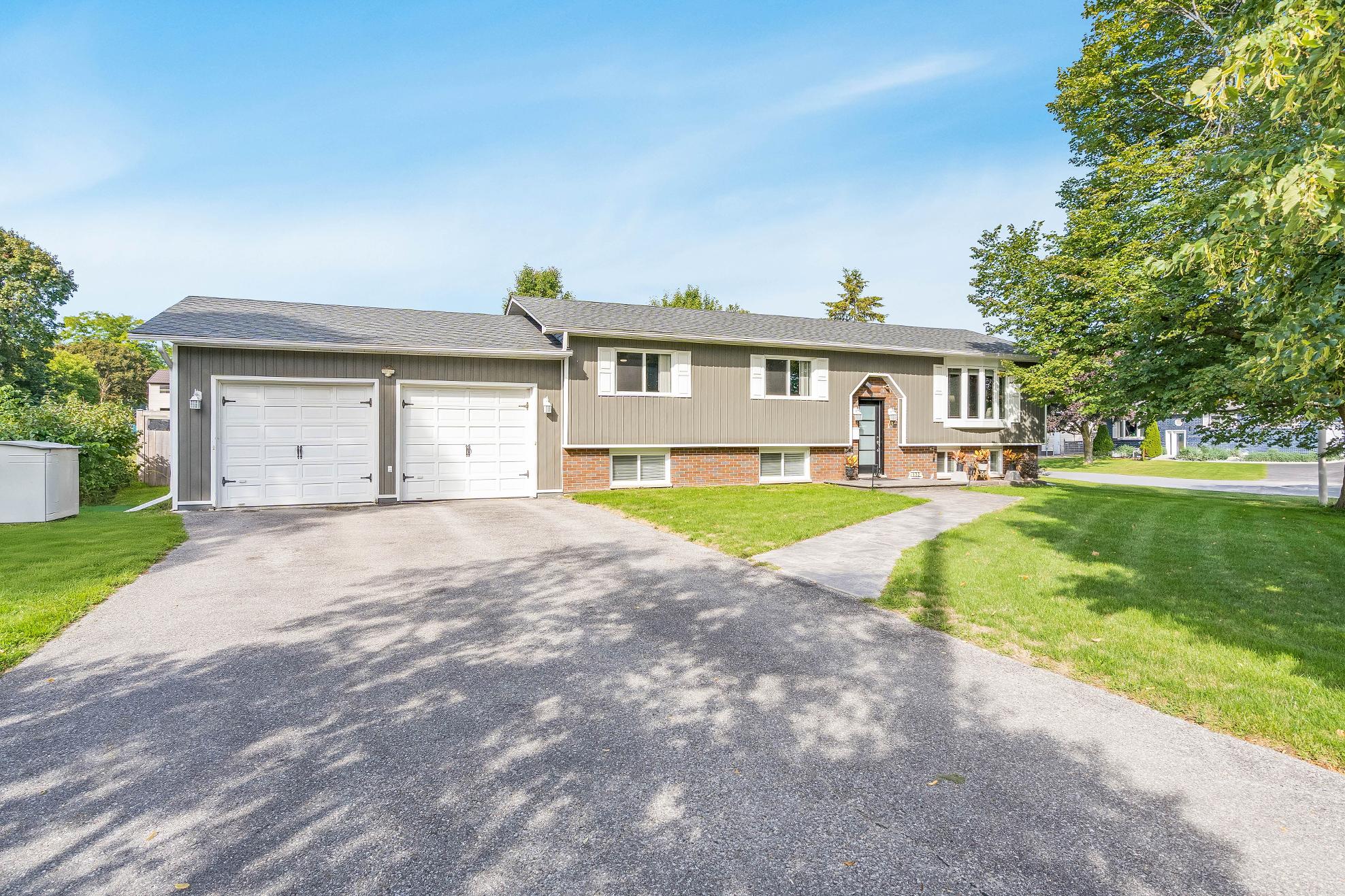
Endearing Raised-Bungalow Perfect for Multi-Generational Living
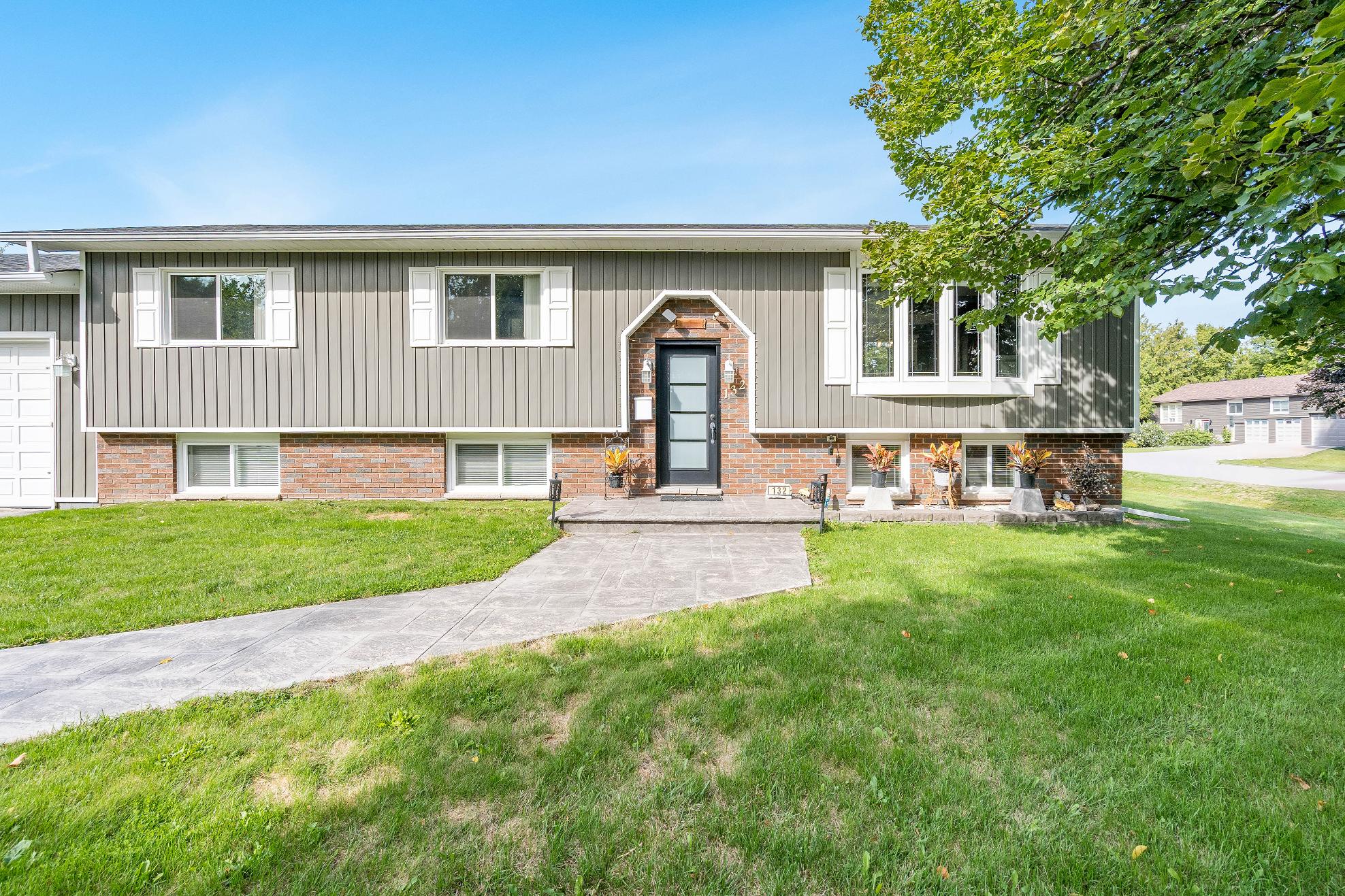
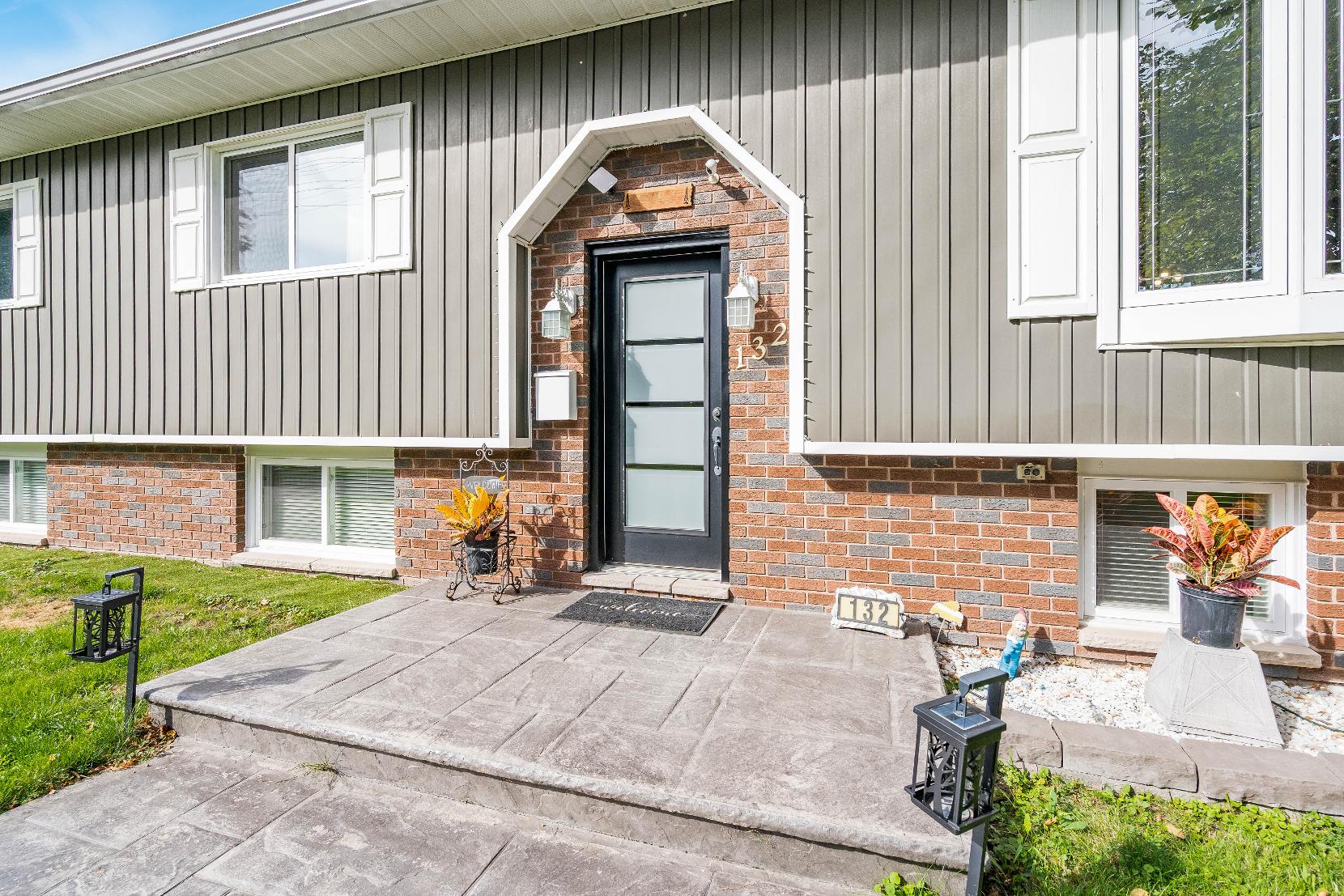
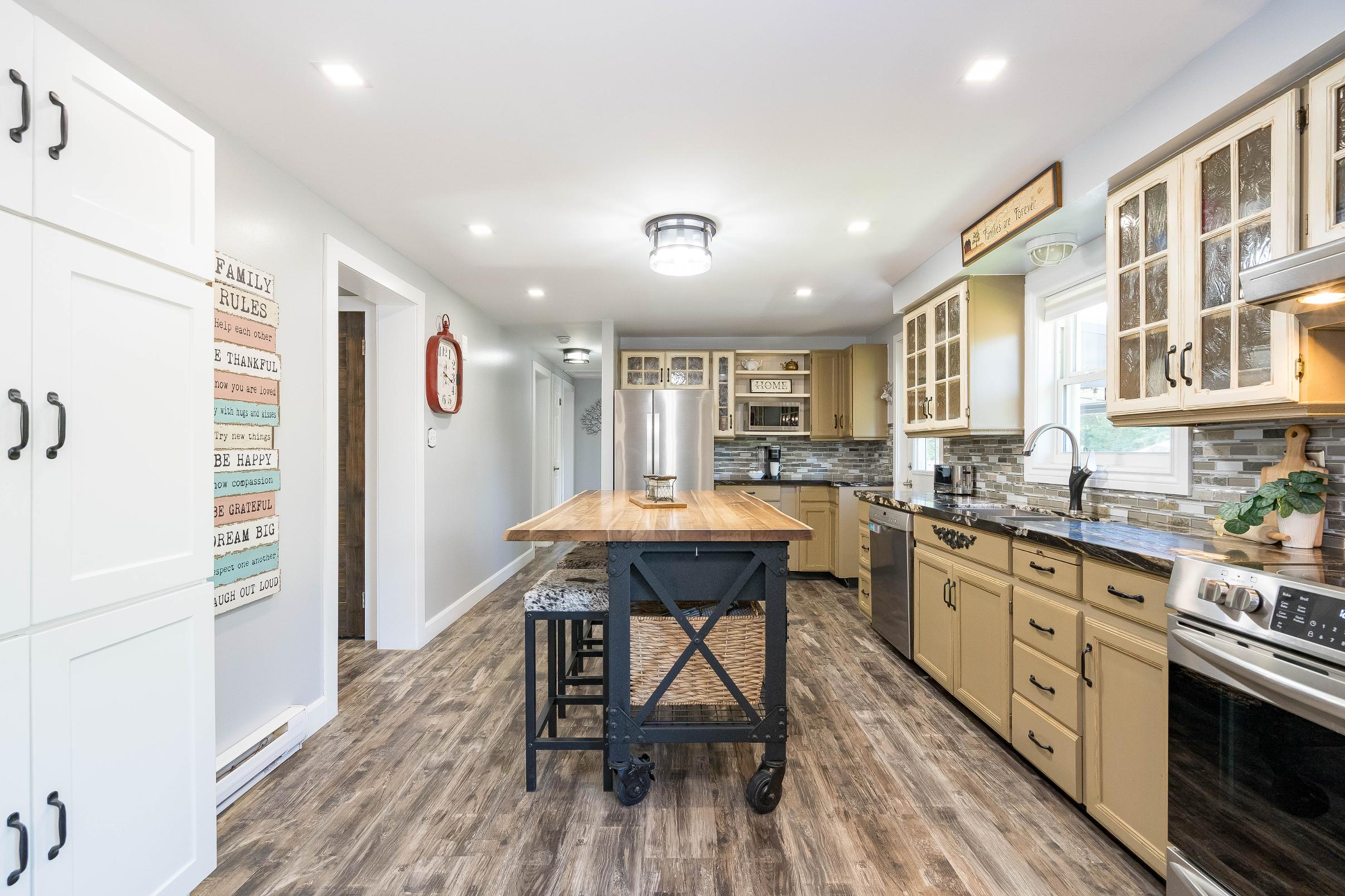



Endearing Raised-Bungalow Perfect for Multi-Generational Living




1 2 3
Afantastic opportunityformulti-generationalliving orcombined families,this spacioushome featurestwo fullyequipped kitchensand an abundanceof bedrooms,offering privacy,flexibility,and room foreveryone to livecomfortably underone roof
Prideof ownership shinesthroughout,with meticulouscareand thoughtfulupdates including newerwindows,modernized kitchens,upgraded bathrooms,refreshed flooring,and a recentlyreplaced roof,making thisa trulymove-in-readyhome
Step outsideto a generouslysized backyard oasiswith an above-ground pool,ideal forsummerentertaining,familyfun,orsimplyrelaxing whilethe kidsenjoyplentyof space to play
4 5
An oversized garage and an expansive drivewayofferampleparking optionsforthe wholefamily,guests,oreven recreationalvehicles
Perfectlypositioned with convenience in mind,located just minutesawayfrom Highway400 and allessentialamenities,including shopping,schools,and parks, making dailylife easyand efficient
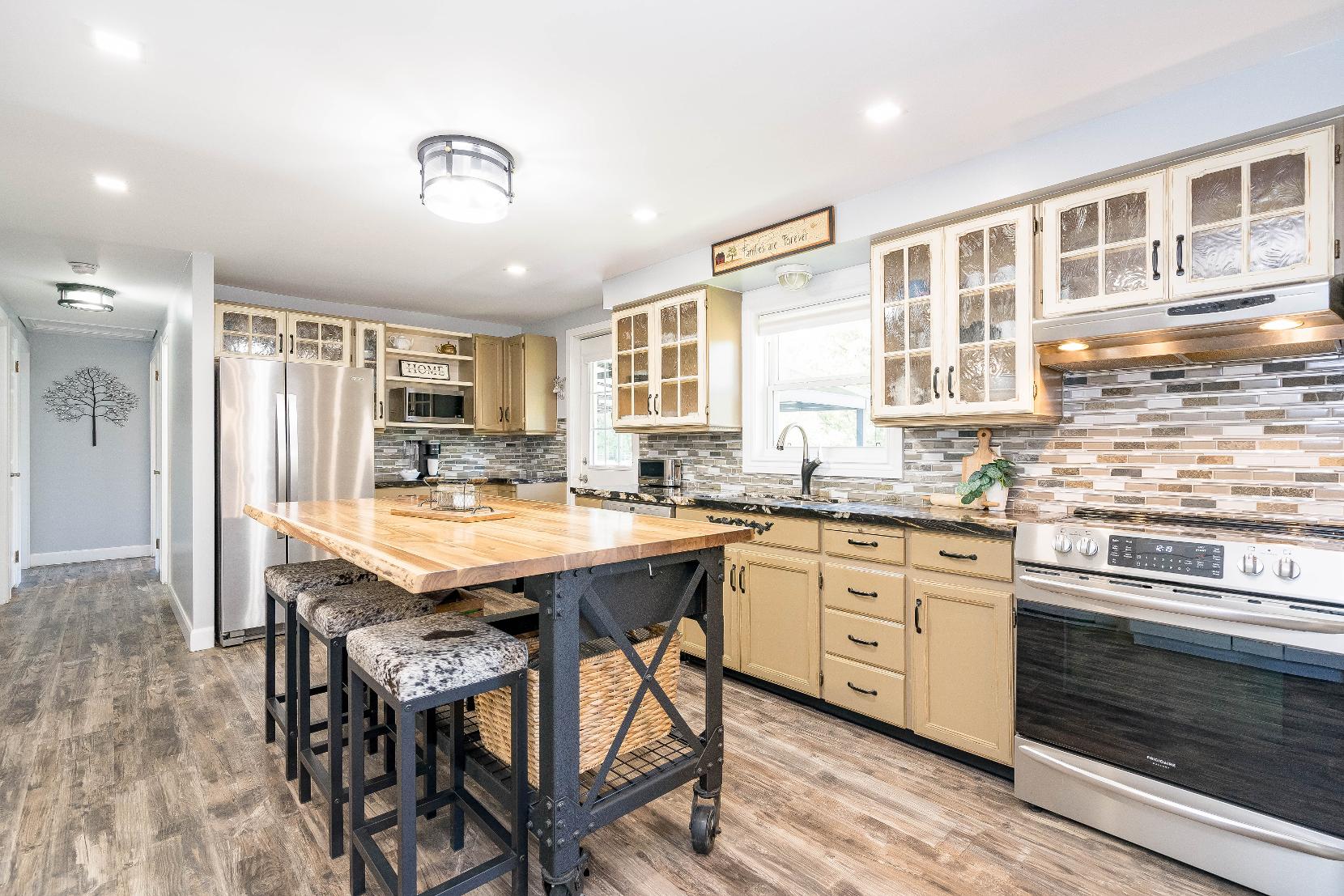
17'2" x 11'2"
- Vinylflooring
- Illuminated byrecessed lighting and flush-mount light fixtures
- Granite countertopscomplemented bya sleekbacksplash
- Stainless-steelappliances
- Dualstainless-steelsinkset belowa window
framing viewsof the yard
- Glass-front cabinetsadding an elevated touch
- Open layout adjoining to the dining room and living space
- Garden doorwalkout leading to the backdeck

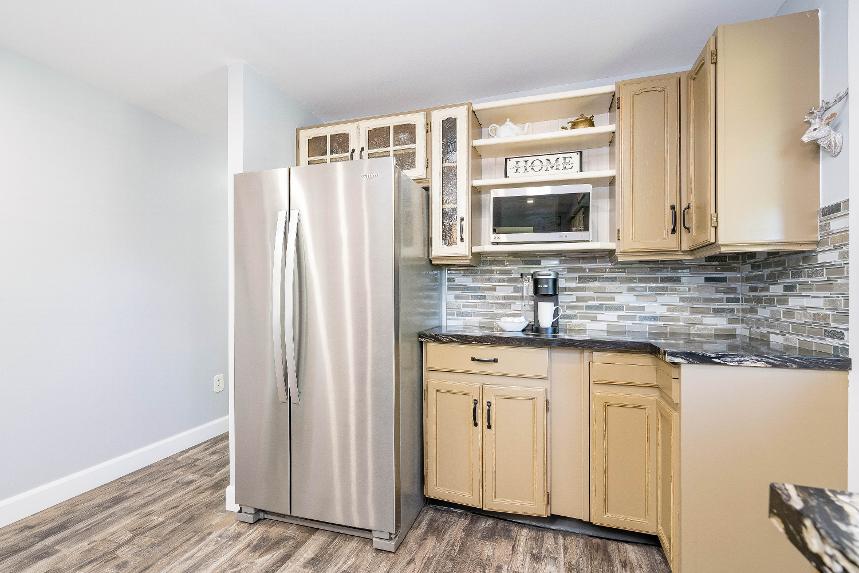

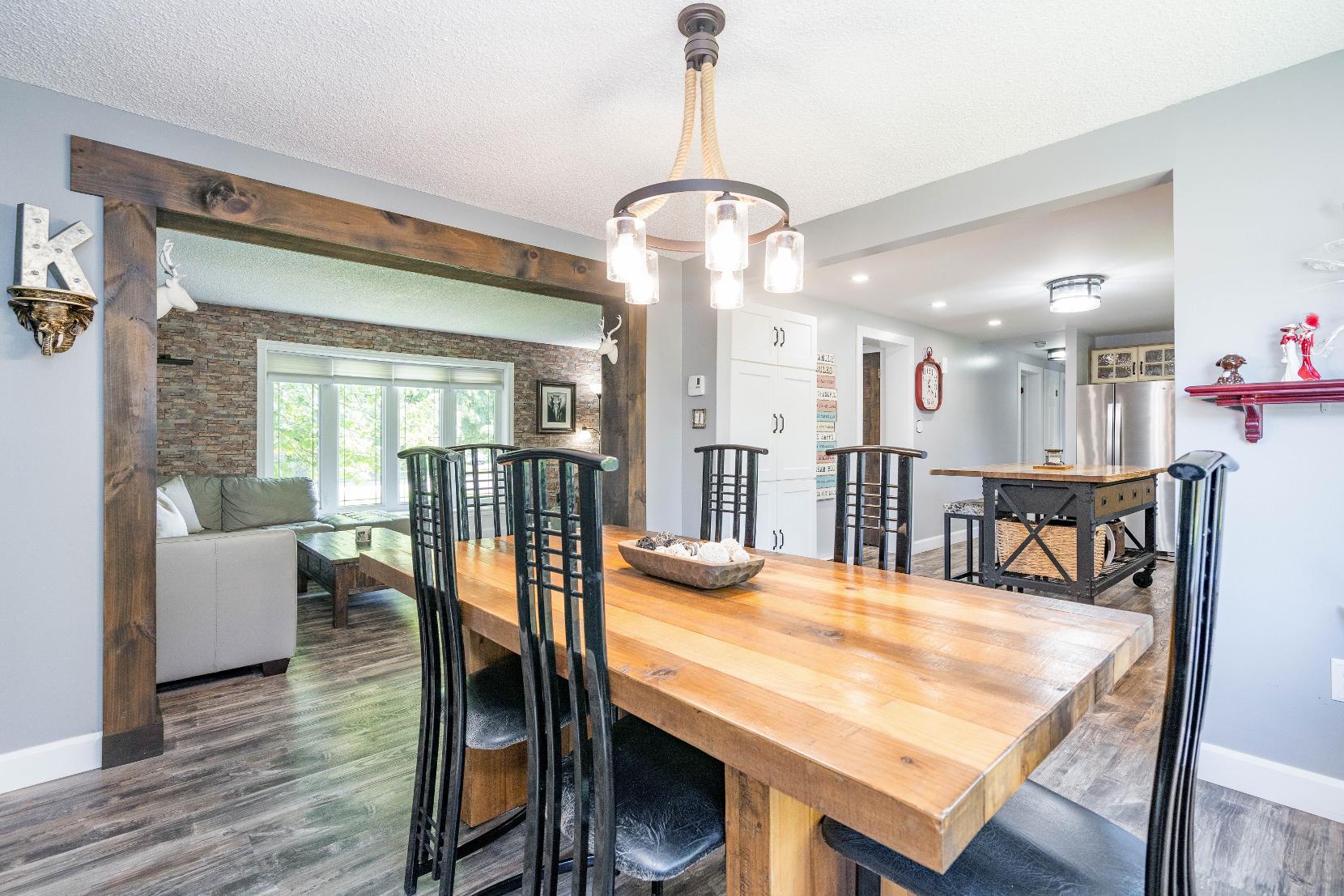
- Vinylflooring
- Expansivebright windowoverlooking thebackyard
- Walk-through to the living room framed bya wood beam finish
- Dualaccent wallswith a rustic wood finish and cozybluepaint tone
- Spaciouslayout with room fora large table
- Beautifullycentered chandelierproviding the perfect accent above a dining table
- Vinylflooring
- Open-concept layout with ample spacefor variousfurniturearrangements
- Largebaywindowallowing forbright natural light to flood the space
- Modern electric fireplacewith a wood mantle
- Featurewallwith stonefinish elevating thespace
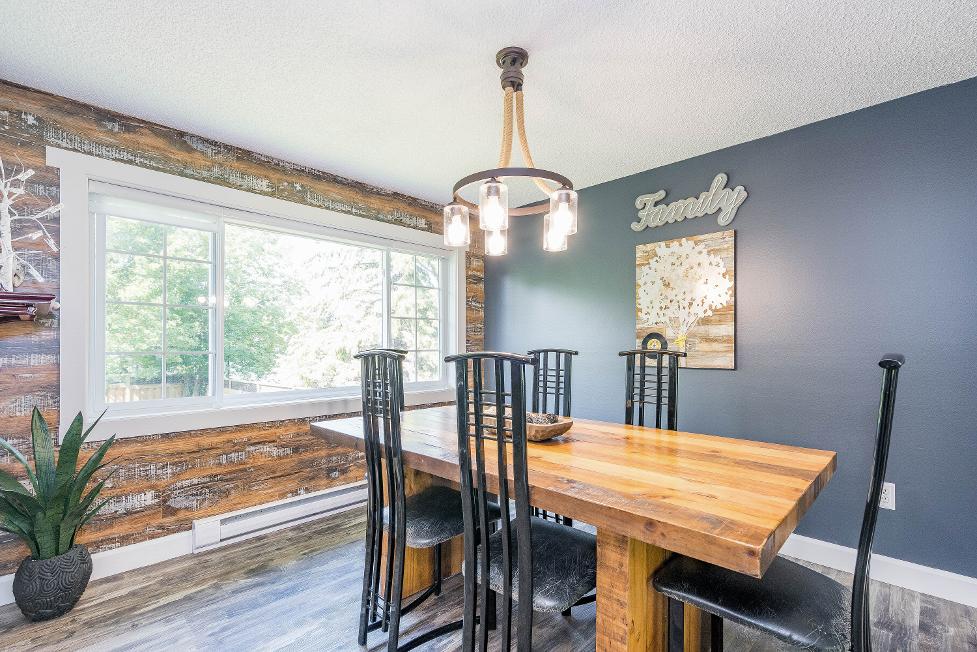
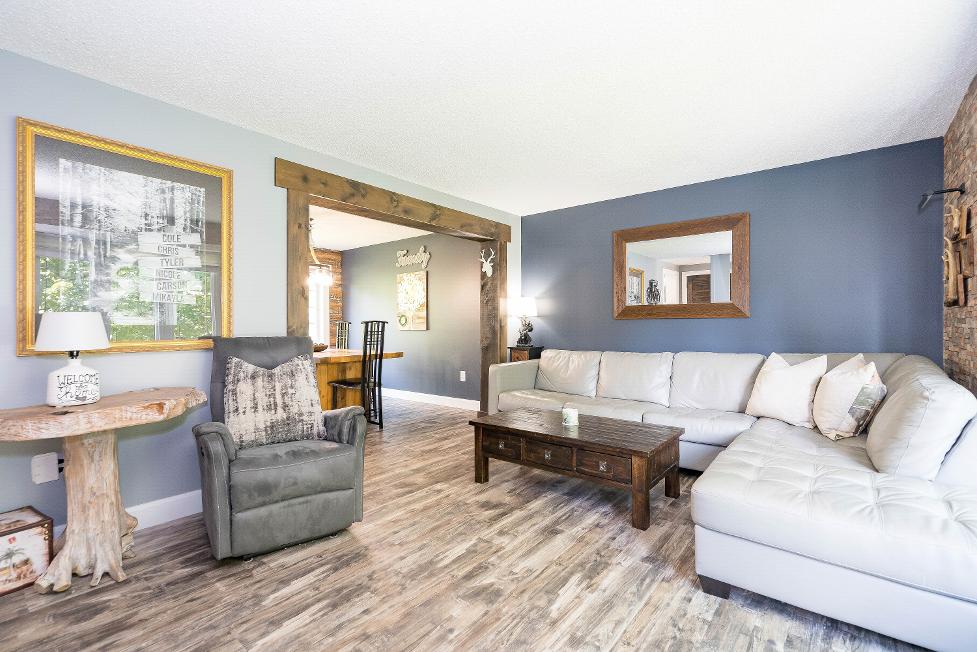
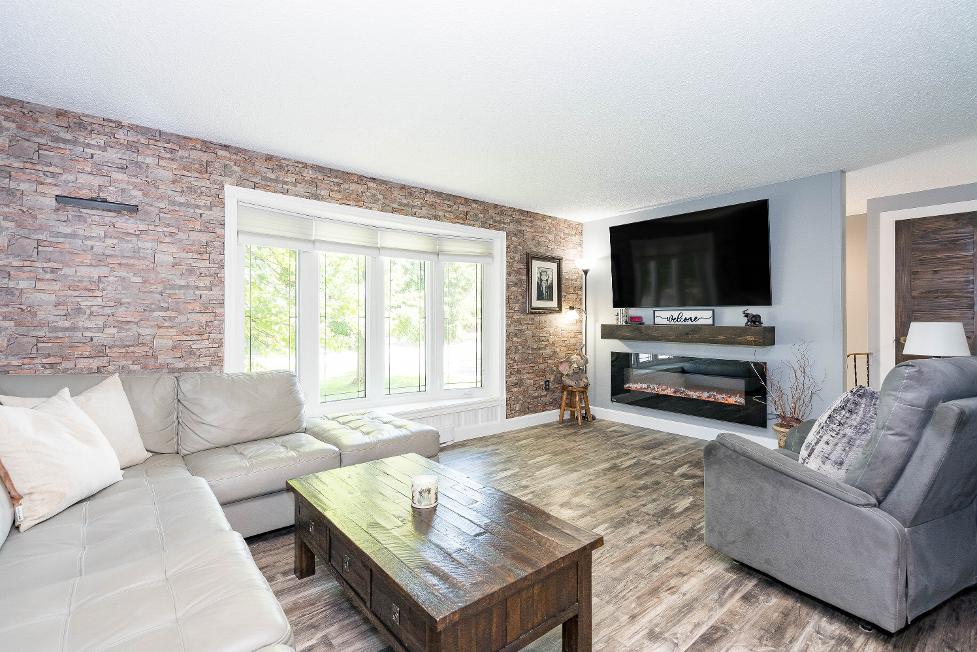
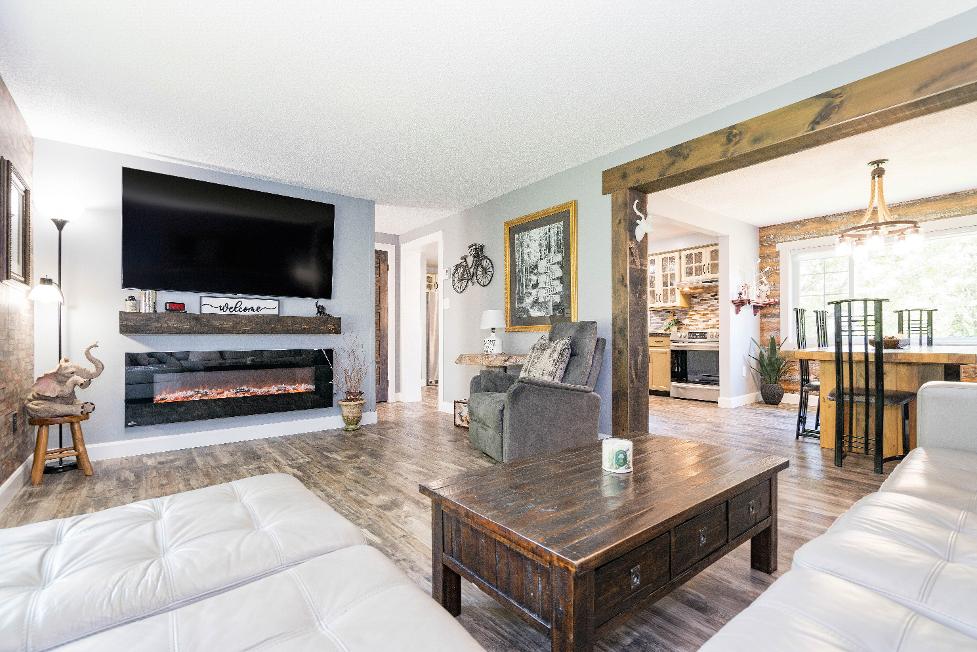
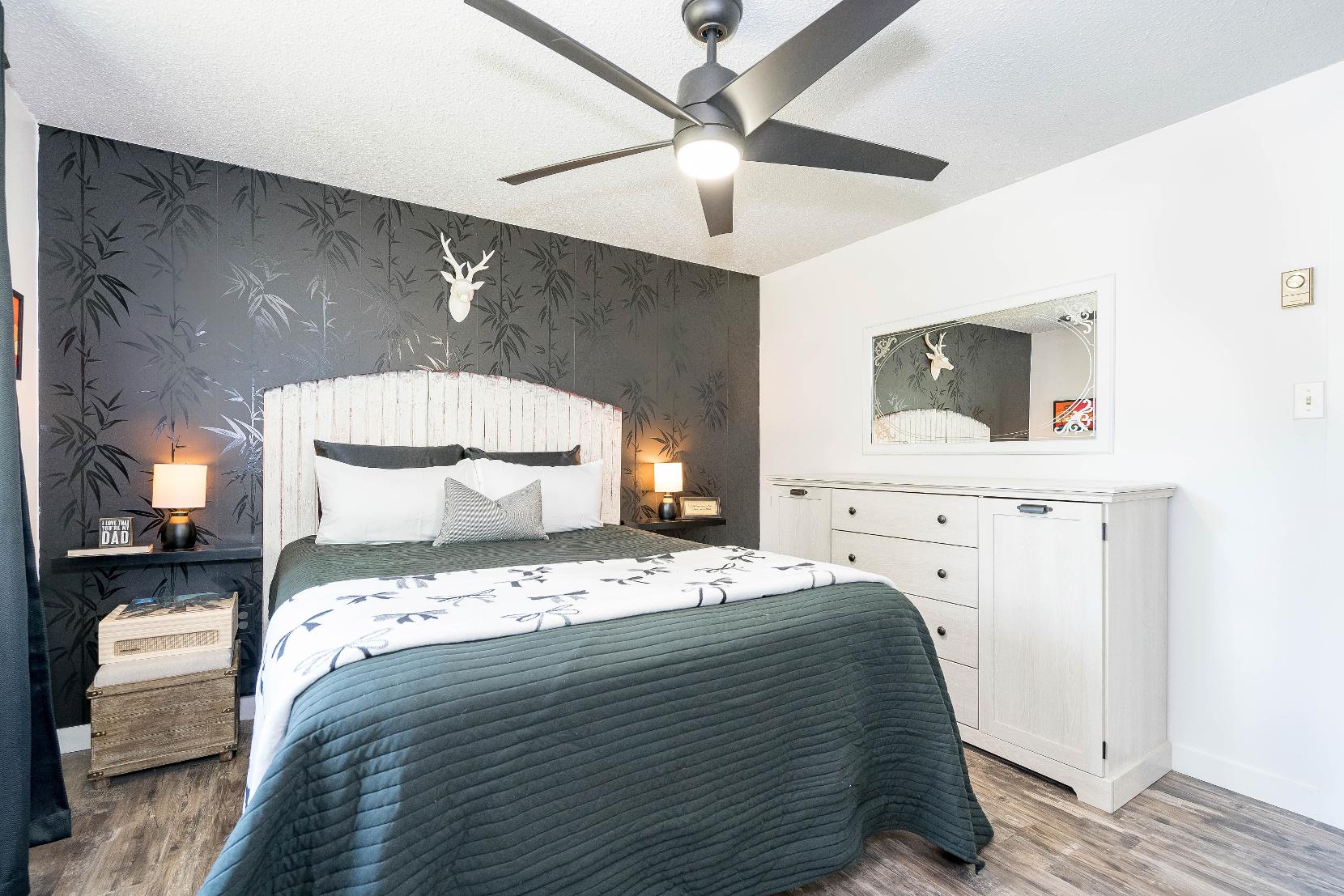
A Primary Bedroom
11'9" x 11'1" B
- Vinylflooring
- Generouslysized window allowing fordaylight to flood the space
- Ceiling fanwith flush-mount lighting foradded climate control
- Accent wallelevating the visualdesign
- Closet withsliding frosted glassdoors
Bedroom
11'12" x 11'6"
- Vinylflooring
- Modern flush-mount lighting
- Bright rear-facing window
- Closet with dualsliding frosted glassdoors
- Wallsfeaturing a herringbonedesign
- Potentialto beutilized asa nursery,with close proximityto the primarybedroom
C Bedroom
11'1" x 9'7" D
- Vinylflooring
- Ceiling fan with flush-mount lighting foradded aircirculation
- Accent wall
- Closet with sliding mirrored doors
- Wide windowwith front-yard views
- Versatile space,perfect fora homeoffice setup
Bathroom 4-piece
- Quartz-topped vanitywith under-sinkstorage
- Sleekdesign with a light colour palette and blackhardware
- Combined bathtub and shower with a subwaytile surround
- Above vanitylighting
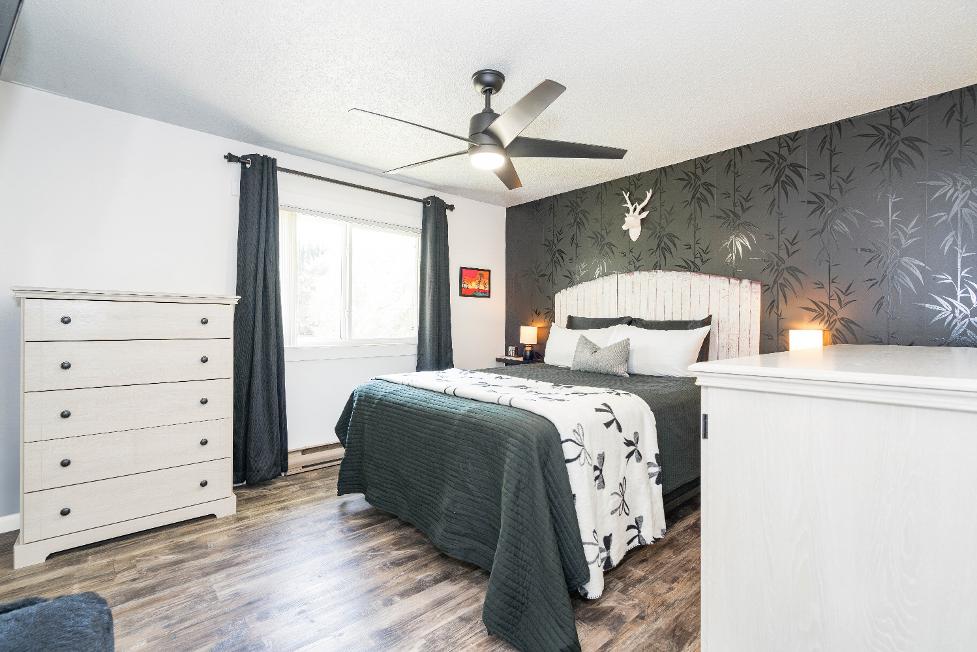
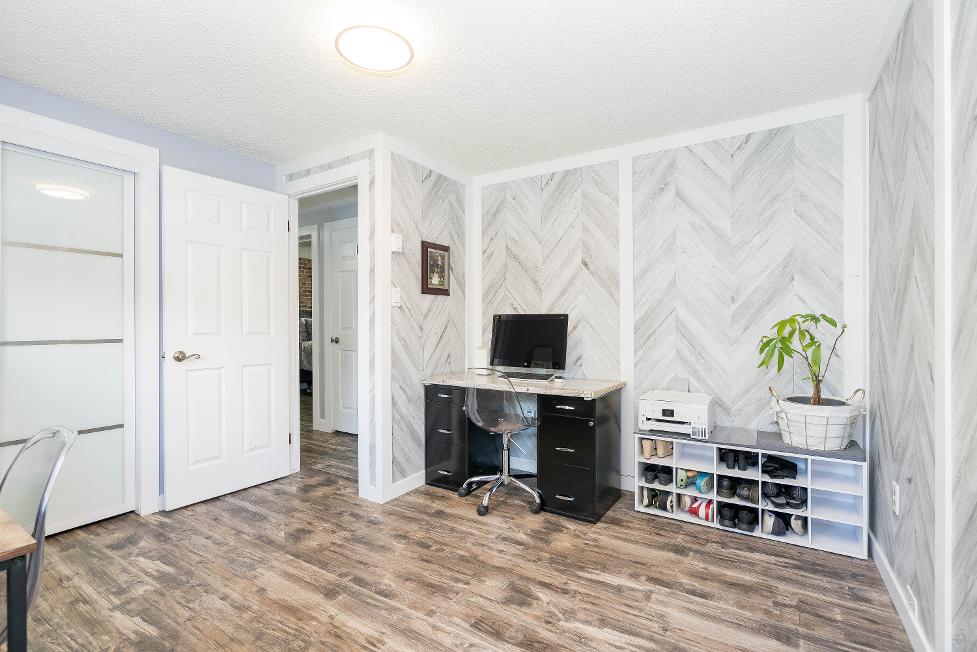
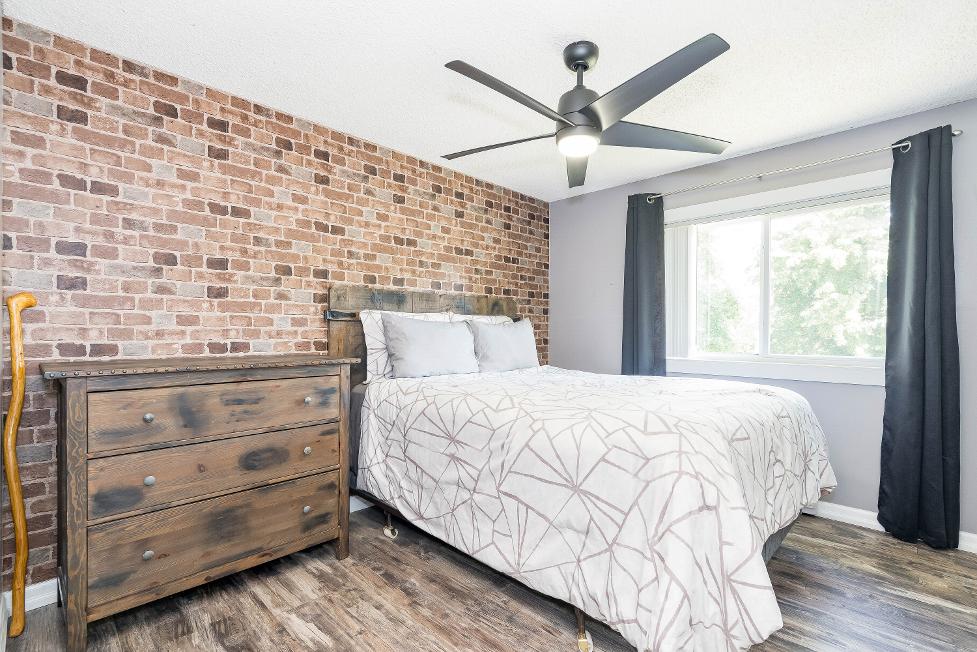
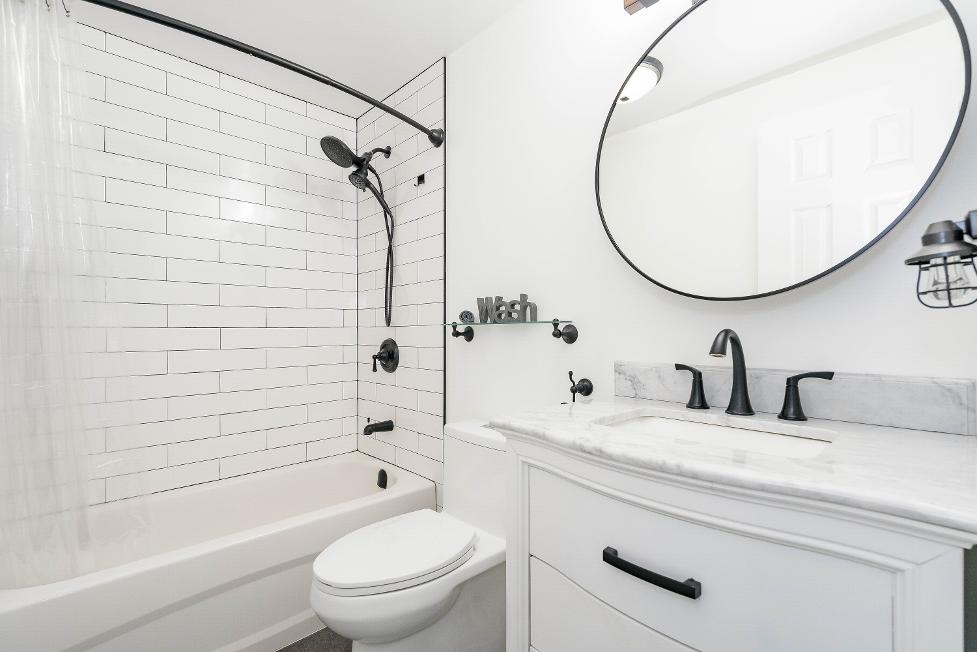
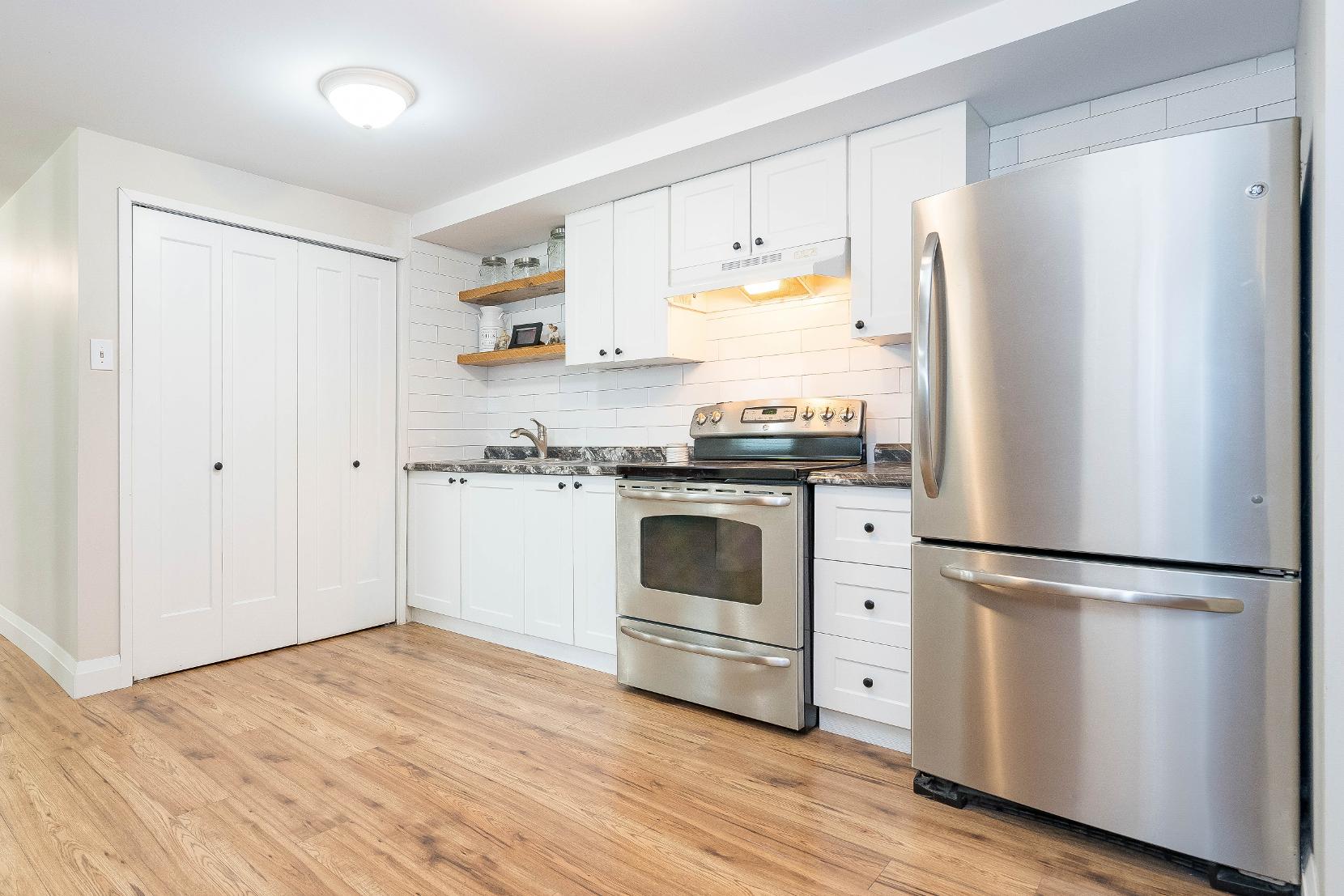
- Laminateflooring
- Granitecountertopsaccompanied bya subwaytile backplash
- Stainless-steelappliances
- Accessto the in-closet laundry
- Exposed shelving fordecorand added storage
- Laminateflooring
- Flush-mount lighting
- Open-concept floorplan
- Dualwindowsilluminating the space with bright light
- Largecloset with sliding doors
- Wood-plankfeature wall
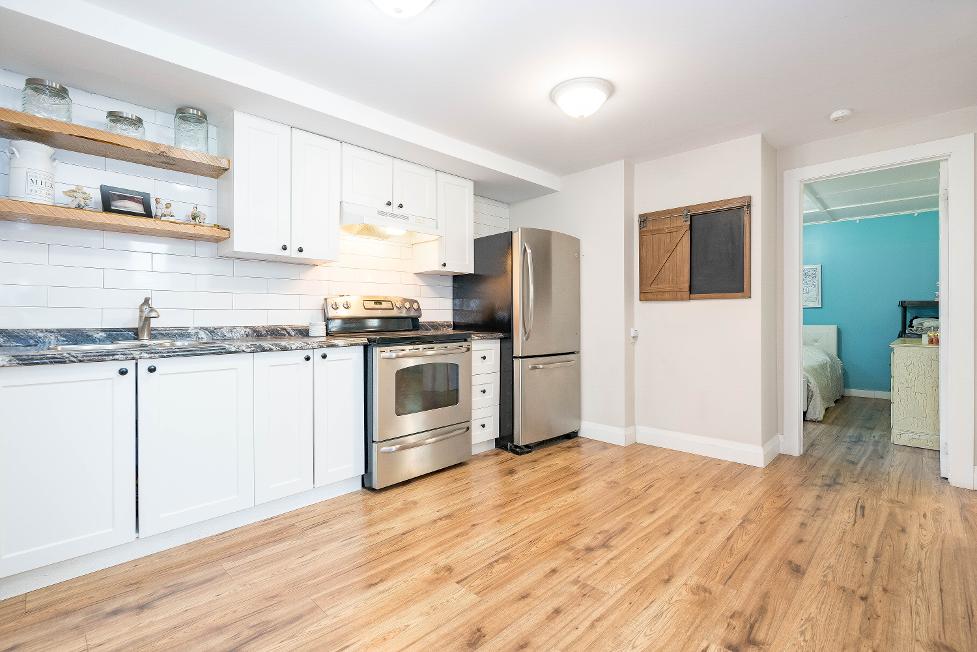


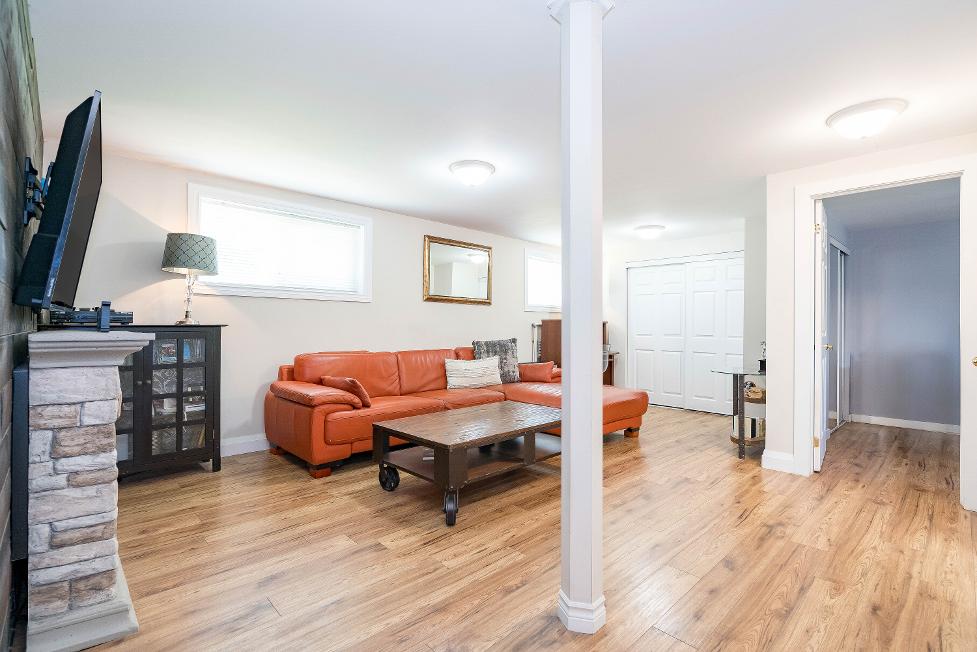
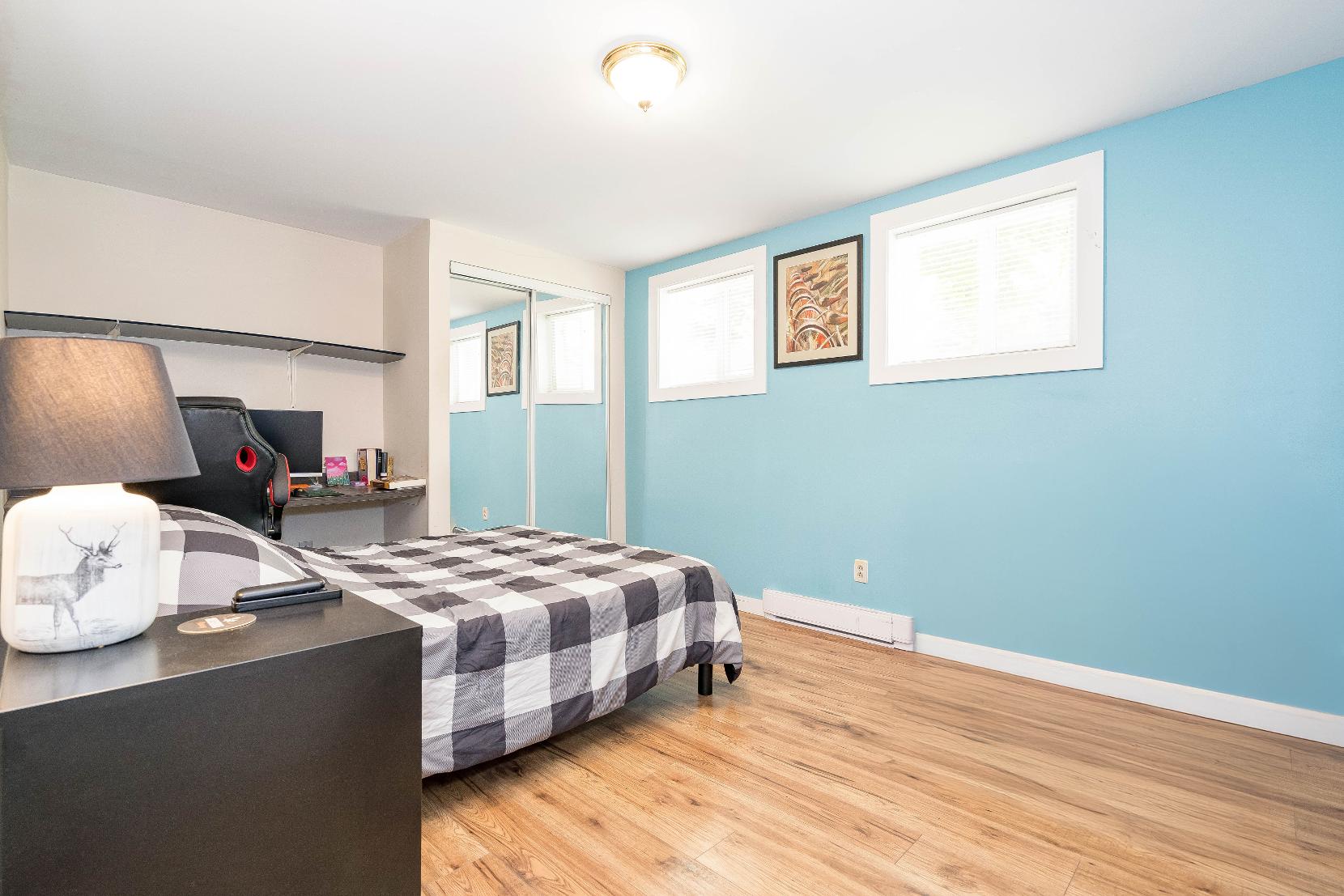
15'9" x 10'3" B
- Laminateflooring
- Cozywallnookperfectlysized fora deskorworkstation
- Closet withmirrored sliding doors
- Accent wall
- Dualwindows
12'4" x 10'4"
- Laminateflooring
- Wallnicheidealfora desk,or the potentialto beconverted into an additionalcloset space
- Closet with mirrored sliding doors
- Blueaccent wall
10'6" x 9'3"
- Laminateflooring
- Flush-mount lighting
- Closet with mirrored sliding doors
- Windowallowing foroutsidelight to brighten the space
- Neutralpaint tone
D
Bathroom
3-piece
- Ceramic tile flooring
- Walk-in showerwith a tiled surround,a built-in niche,and dualshowerheads
- Modern vanitywith under-sinkstorage

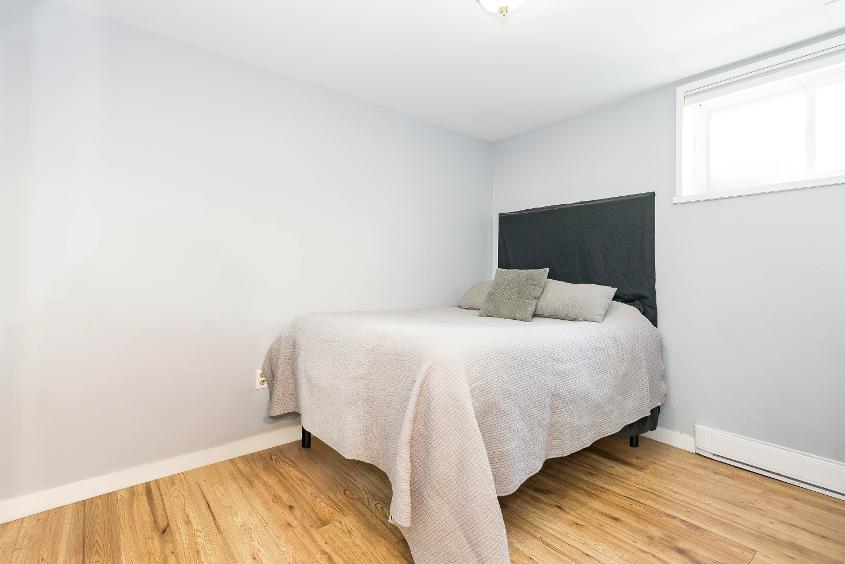

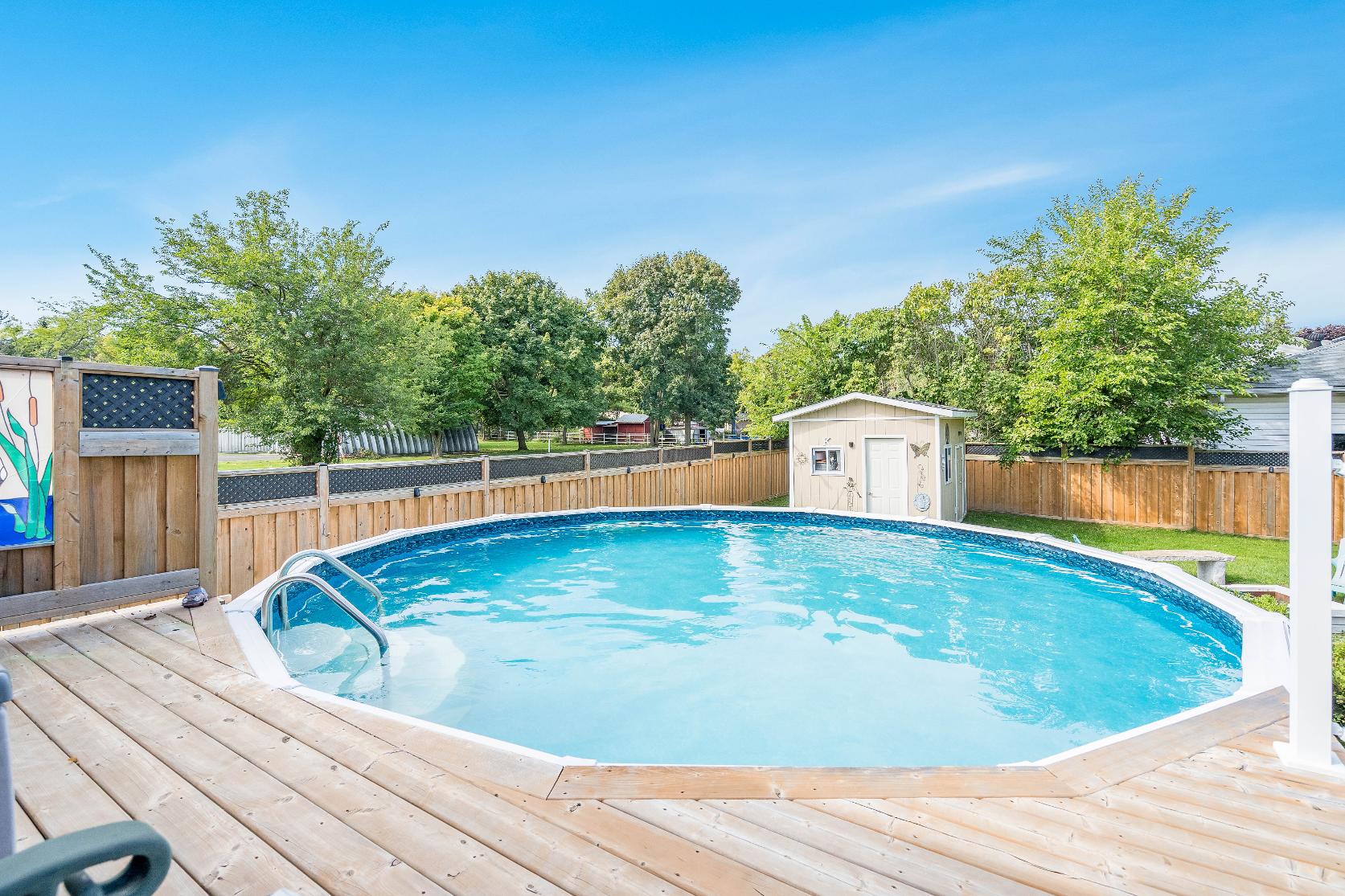
- Raised bungalowfinished with a brickand vinylsiding exterior
- Reshingled roof (2019)
- Spaciousattached garagewith room fortwo vehiclesand additionalstorage
- Oversized drivewaywith parking for multiplevehicles
- Backyard with two mature treesand amplegreenspace
- Above-ground poolwith a decksurround
- Firepit set on a stonepatio
- Garden shed foroutdoorstorage and included poolequipment
- Covered deckperfect for outdoorentertainment
- Located just minutesawayfrom Highway400 and amenitiessuch as shopping,schools,and BearCreek Eco Park
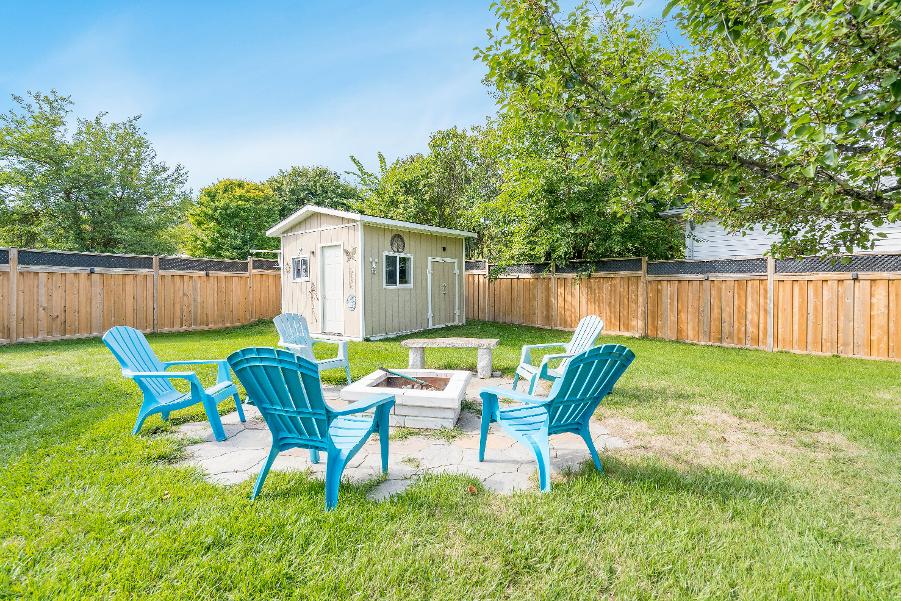
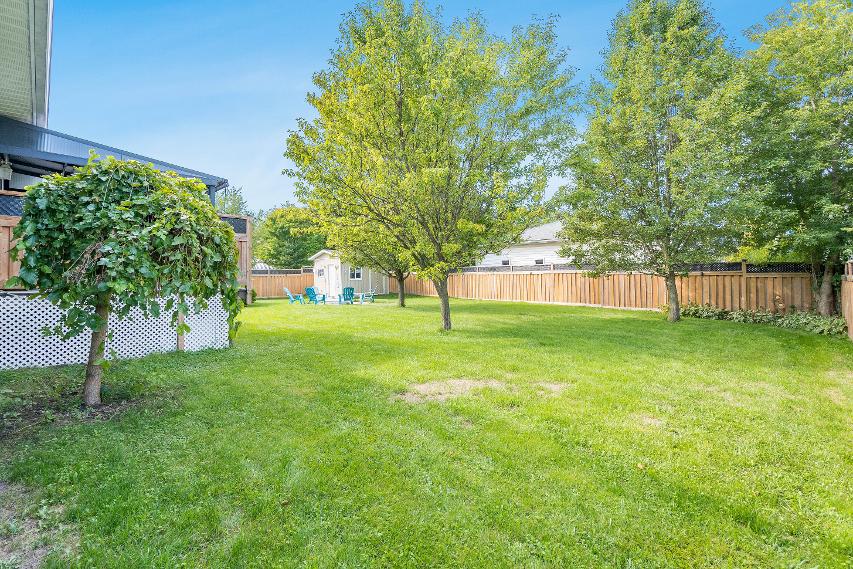
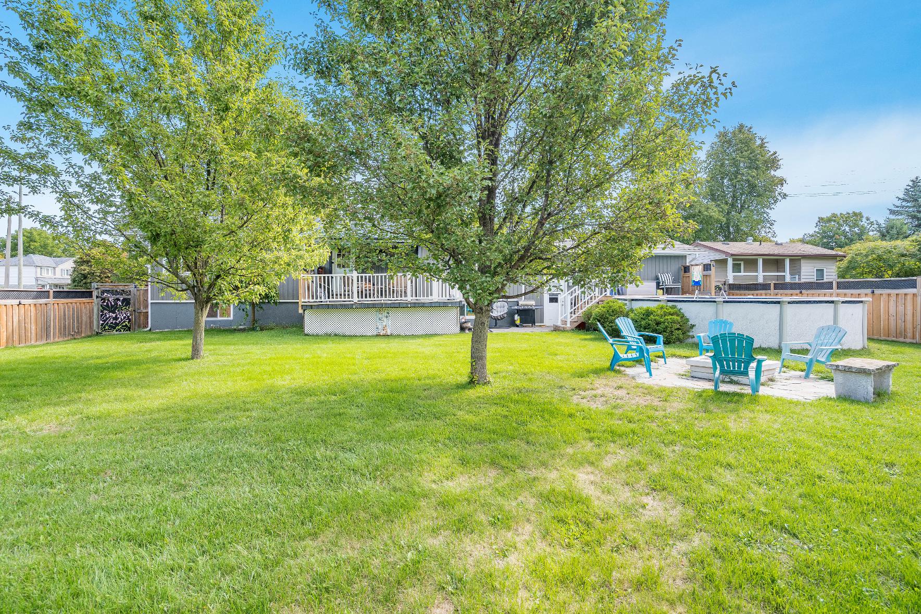
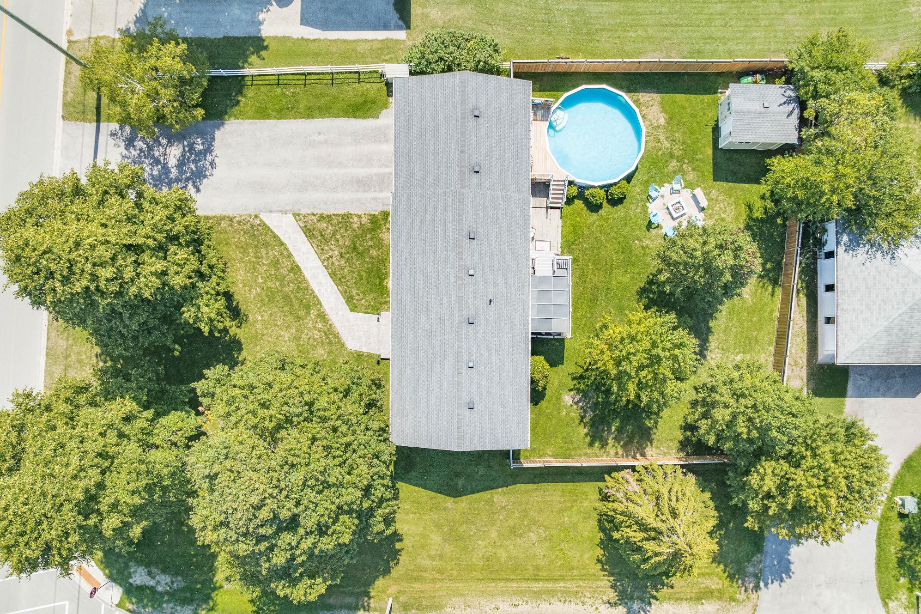
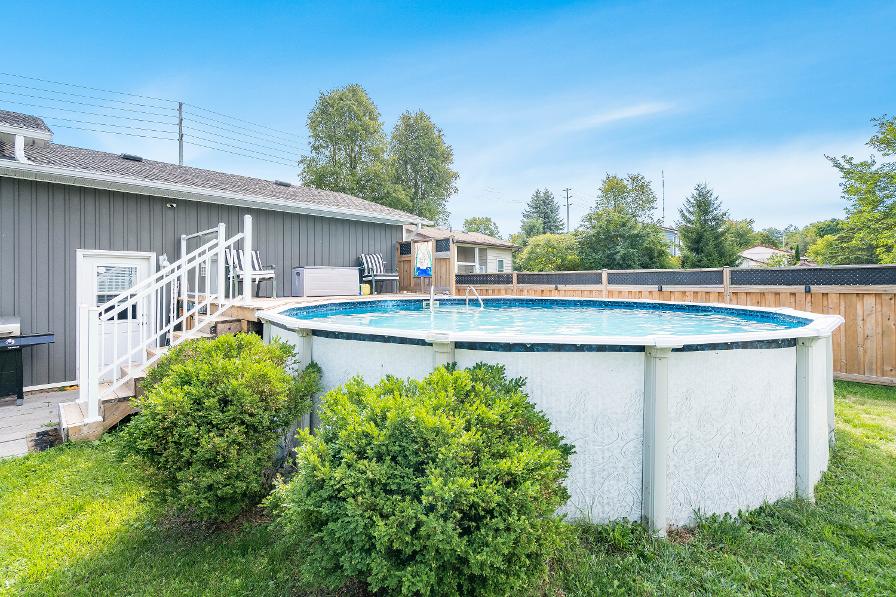
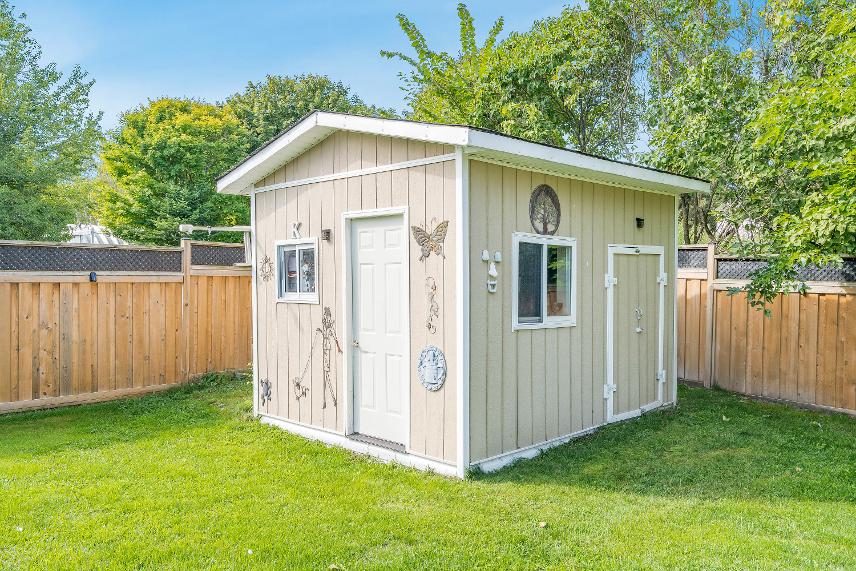
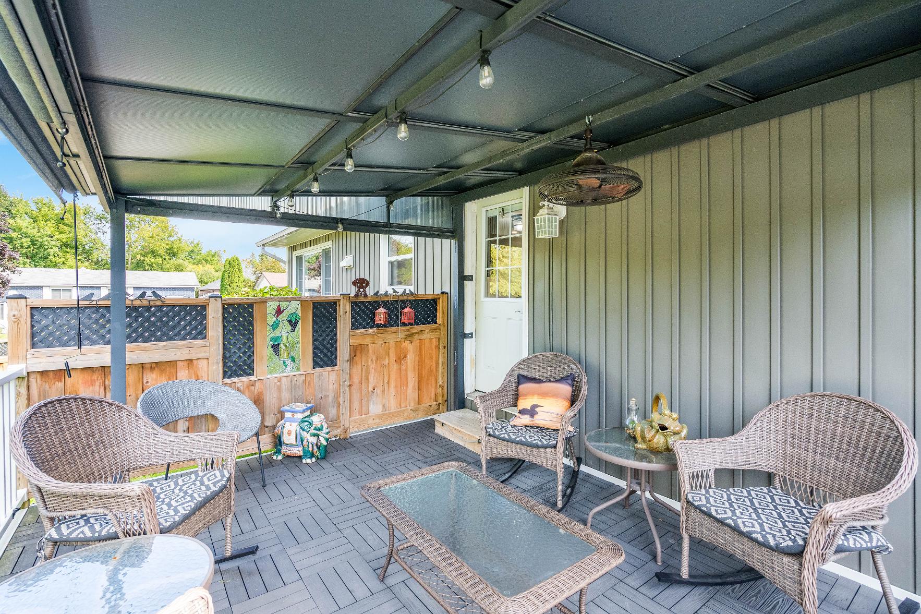
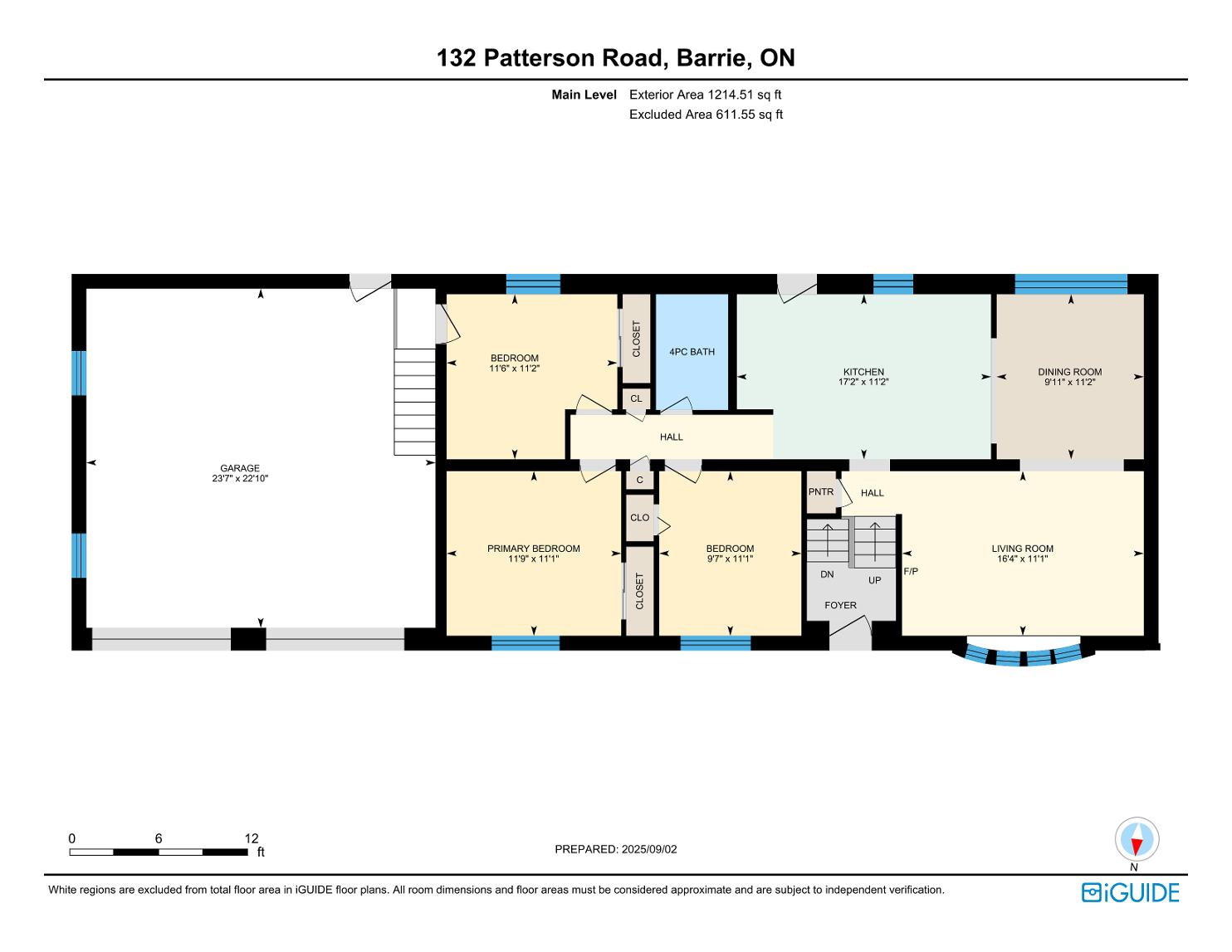
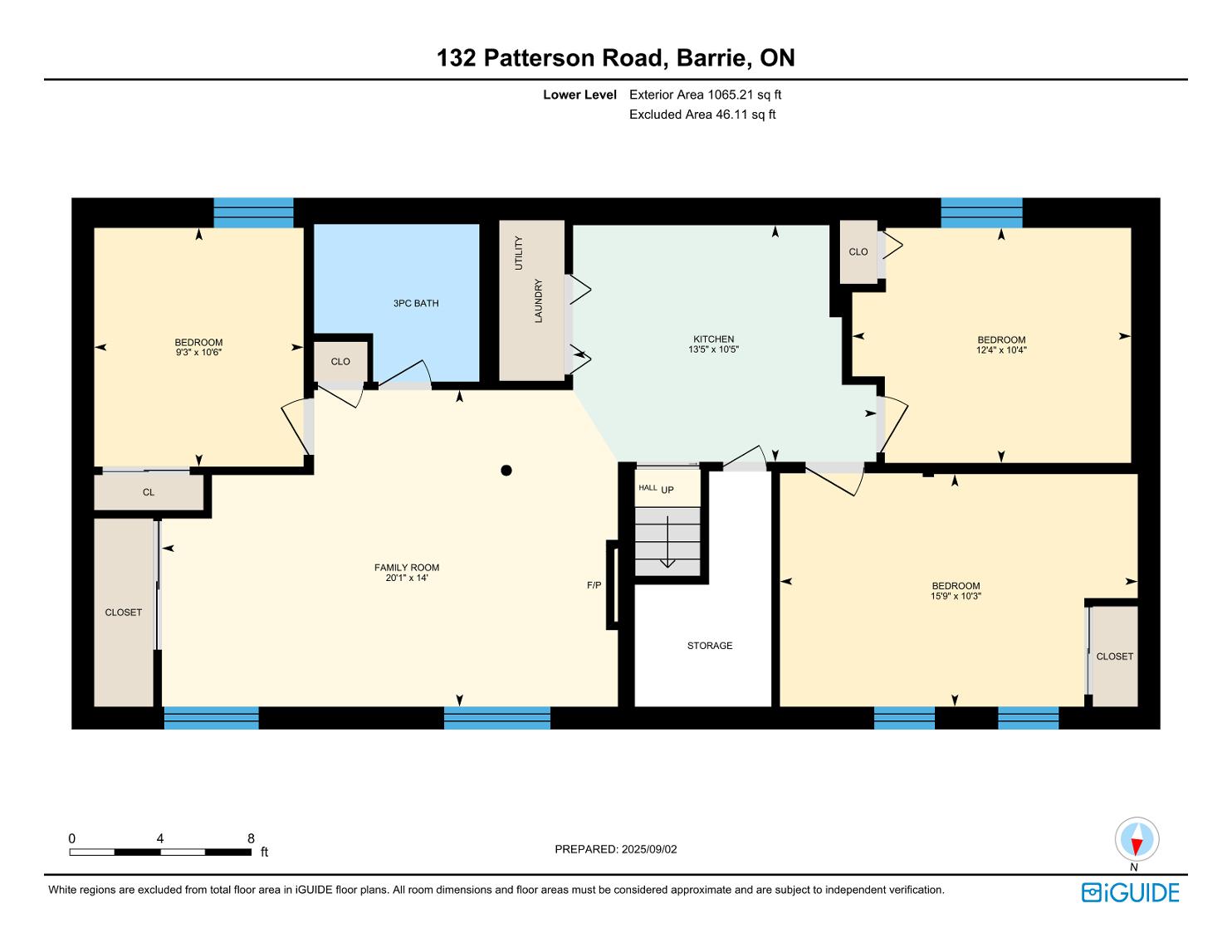


"The Cityof Barrie continuesto be a prosperous City, with smart growth, economic opportunities and exceptional qualityof life With an expanded public waterfront,residentsand visitorsenjoy Barrie?sbreathtaking views, walking trails, parks and playgrounds, marina and manyspecial eventsand festivals.Experience our historic downtown core with itsshops, restaurants,rich history, and the centre of our vibrant artsand culture cornerstones.The Cityof Barrie isa four-season destination offering year round entertainment, recreation and lifestyle; we welcome you to our City." ? Mayor Jeff Lehman
ELEMENTARY SCHOOLS
St. Catherine of Siena C.S. Ferndale Woods ES
SECONDARY SCHOOLS
St. Joan of Arc C.H.S. Bear Creek S.S.
FRENCH
ELEMENTARYSCHOOLS
La Source
INDEPENDENT
ELEMENTARYSCHOOLS
Timothy Christian School
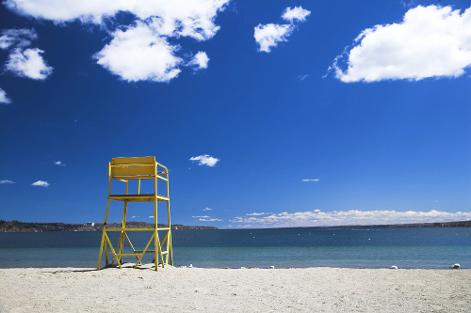
Centennial Beach, 65 Lakeshore Dr
Tollendale Beach, 45 Tynhead Rd

Park Place, 100 Mapleview Dr E
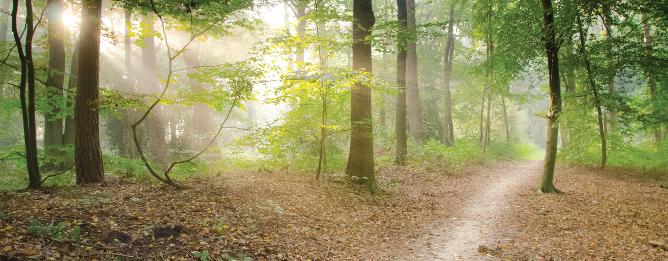
Ardagh Bluffs Trail, 169 Cumming Dr.
Centennial Park, 98 Lakeshore Dr


Galaxy Cinemas, 72 Commerce Park Dr
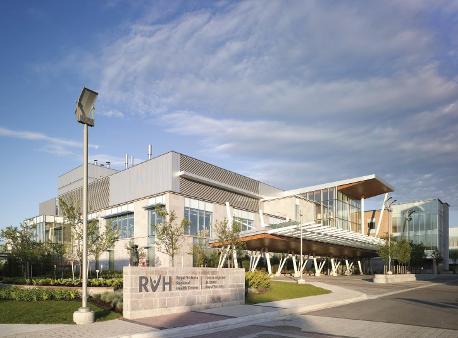
XPlay Amusements, 30 N Village Way
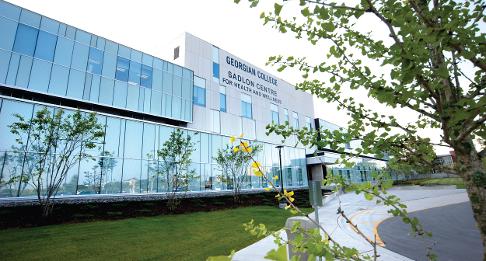


Professional, Loving, Local Realtors®
Your Realtor®goesfull out for you®

Your home sellsfaster and for more with our proven system.

We guarantee your best real estate experience or you can cancel your agreement with usat no cost to you
Your propertywill be expertly marketed and strategically priced bya professional, loving,local FarisTeam Realtor®to achieve the highest possible value for you.
We are one of Canada's premier Real Estate teams and stand stronglybehind our slogan, full out for you®.You will have an entire team working to deliver the best resultsfor you!

When you work with Faris Team, you become a client for life We love to celebrate with you byhosting manyfun client eventsand special giveaways.


A significant part of Faris Team's mission is to go full out®for community, where every member of our team is committed to giving back In fact, $100 from each purchase or sale goes directly to the following local charity partners:
Alliston
Stevenson Memorial Hospital
Barrie
Barrie Food Bank
Collingwood
Collingwood General & Marine Hospital
Midland
Georgian Bay General Hospital
Foundation
Newmarket
Newmarket Food Pantry
Orillia
The Lighthouse Community Services & Supportive Housing

#1 Team in Simcoe County Unit and Volume Sales 2015-Present
#1 Team on Barrie and District Association of Realtors Board (BDAR) Unit and Volume Sales 2015-Present
#1 Team on Toronto Regional Real Estate Board (TRREB) Unit Sales 2015-Present
#1 Team on Information Technology Systems Ontario (ITSO) Member Boards Unit and Volume Sales 2015-Present
#1 Team in Canada within Royal LePage Unit and Volume Sales 2015-2019
