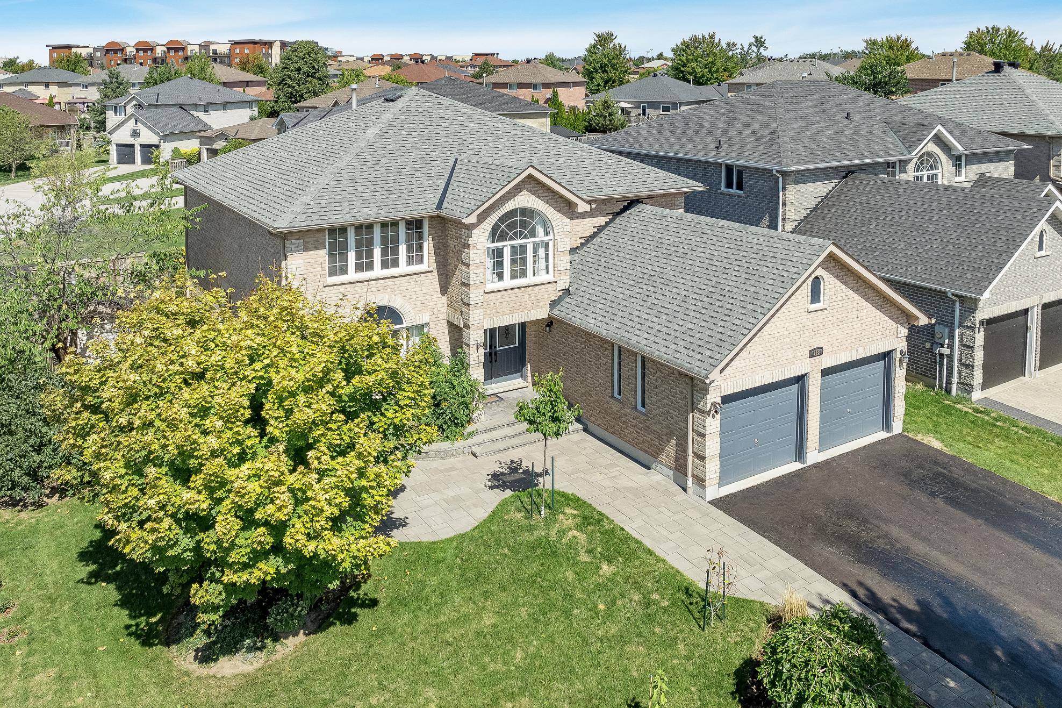
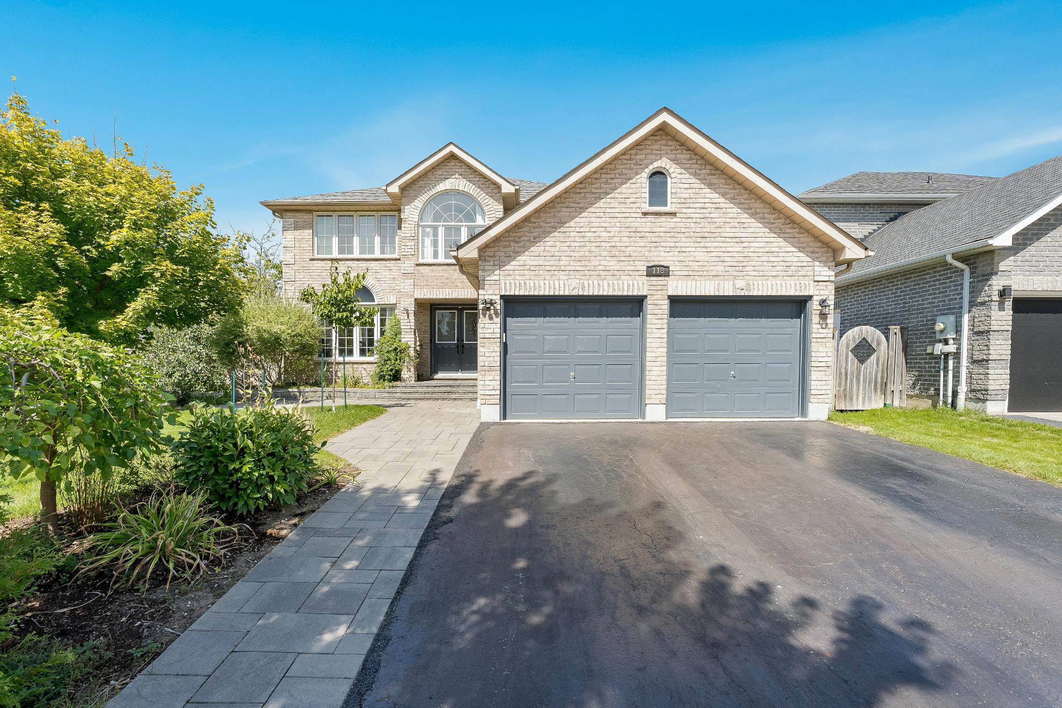
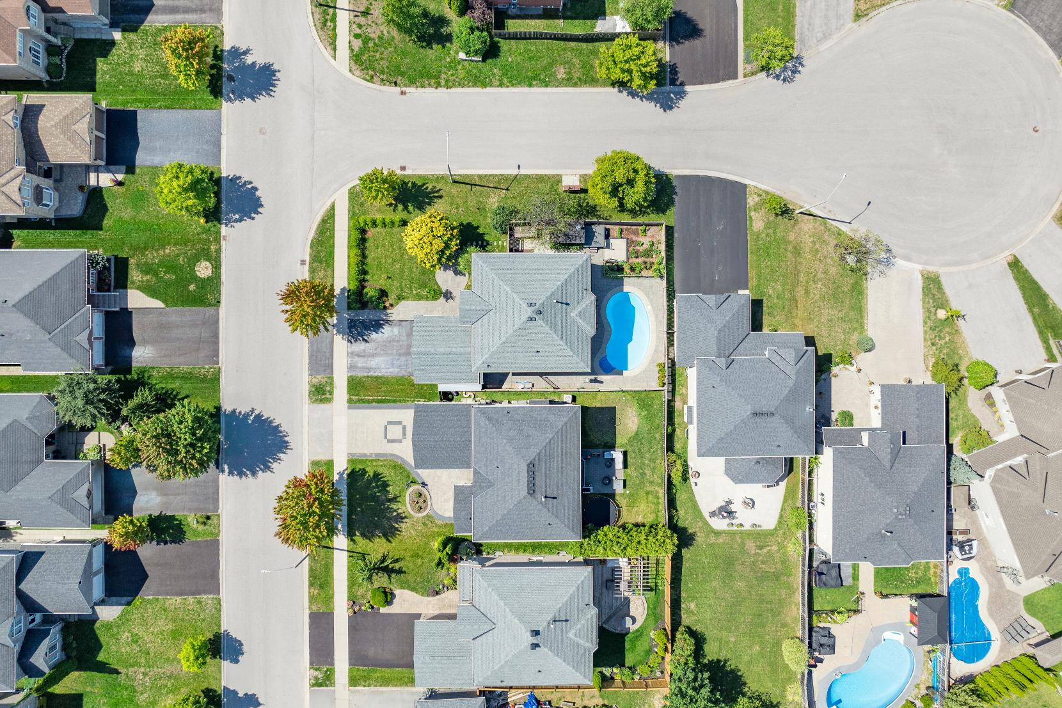
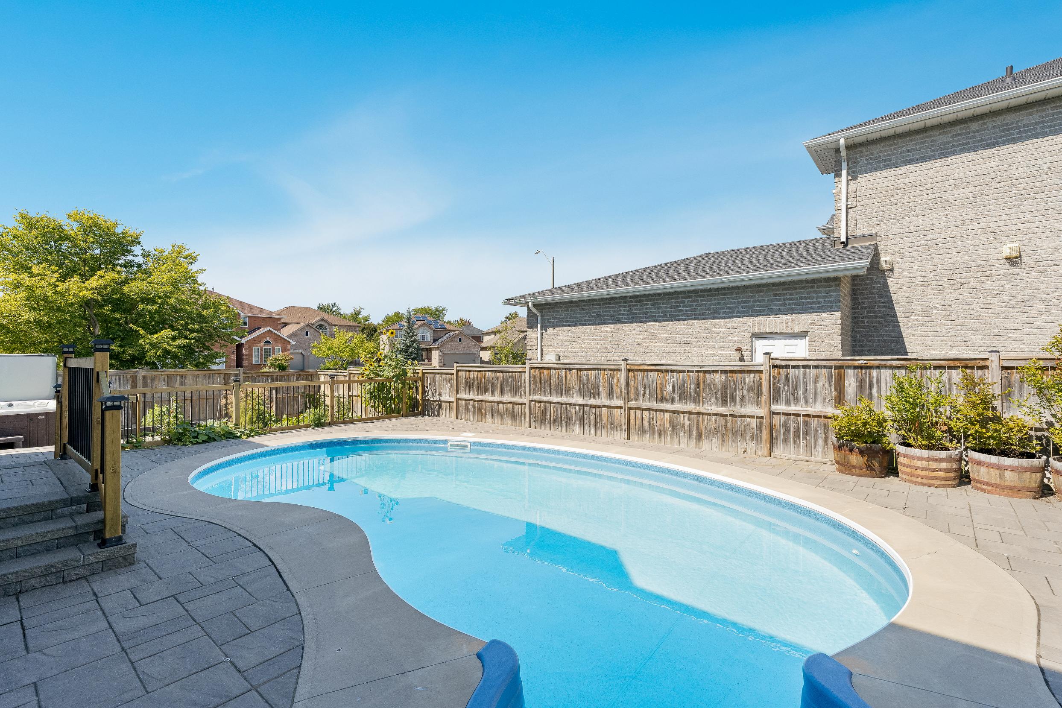
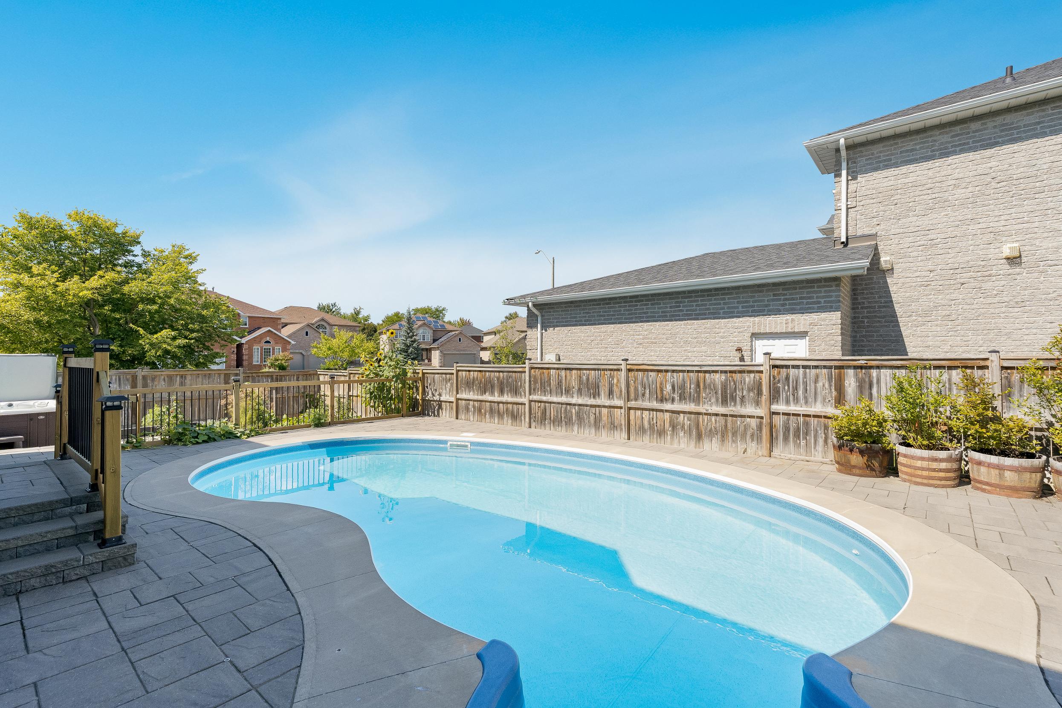






1
2
Located in a highlysought-afterarea of South East Barrie,thispropertyoffers easyaccessto schools,shopping,the GO Station,groceries,and a varietyof amenities,making everydayliving accessible
An exceptionalbackyard retreat complete with a heated inground saltwater pool,a relaxing hot tub,custom stone landscaping,and fullyfenced vegetable and berrygardens,idealforunwinding orentertaining in style
3
4
Beautifullydesigned and spacioushome featuring large principalroomsand a naturalflowbetween the living,dining,and familyareas,elevated byrich hardwood and ceramic tileflooring,elegant crown moulding,and refined finishesthroughout
Fullyfinished basement adding valuableliving space with fouradditional bedrooms,largewindowsfornaturallight,and a stylish 3-piecebathroom with heated floors
5
Boasting attractive curb appealwith a completebrickexteriorand a welcoming presence,offering added versatilitywith an air-conditioned office in the garagethat can be easilyremoved if desired

26'3" x 14'5"
- Ceramic tile flooring
- Whiteshaker-stylecabinetry
- Stylish tiled backsplash
- Dualsinkcomplete with an over-the-sinkwindow
- Sizeable peninsula foradded prep space
- Abundanceof naturallight
- Well-sized pantry
- Plentyof spacefora breakfast table
- Crown moulding
- Stainless-steelappliances
- Sliding glass-doorwalkout leading to thedeck
24'2" x 11'6"
- Hardwood flooring
- Frenchdoorentryway
- Functioning asan additionalliving space
- Easilyaccommodatesa formaldining setup
- Finished with crown moulding
- Oversized front-facing windowcreating a sunlit ambiance
- Additionalwindow
- Neutralpaint hue to match anystyle and decor





A Living Room
16'6" x 11'0" B
- Hardwood flooring
- Open to the kitchen
- Ample spaceforpersonal furnishings
- Staywarm bythe naturalgas fireplace during the coolermonths
- Crown moulding detailing
- Windowflooding the space with radiant sunlight
11'1" x 8'0"
- Hardwood flooring
- French doorentryway
- Potentialto useasan additionalbedroom
- Sun-filled window
- Crown moulding throughout
- Greypaint tone
C Bathroom
2-piece D
- Ceramic tile flooring
- Centrallylocated foreasy guest usage
- Singlesinkvanity
- Crown moulding
- Neutralfinishes
Laundry Room
7'4" x 5'11"
- Ceramic tile flooring
- Laundrysinkwith a pull down faucet
- Overhead cabinetry
- Included appliances
- Inside entryto the garage





- Carpet flooring
- Dualdoorentryway
- Expansivelayout idealfora king-sized bed,a dresser,and a sitting area foradded comfort
- Spaciouswalk-in closet
- Threewindowswelcoming inwarm sunlight
- Ceiling fan
- Ensuiteprivilege
- Ceramic tile flooring
- Dualsinkvanityboasting under-the-sink cabinetryforseamlessorganization
- Soakerbathtub fora luxuriousexperience
- Walk-in showercomplete with a tiled surround
- Two frosted windowsforampleprivacy


A Bedroom
16'4" x 11'7" B
- Carpet flooring
- Large layout suitablefora queen-sized bed and a dresser ora desk
- Two dual-doorclosetsfor added organization
- Ceiling fan
- Sun-filled window
Bedroom
13'2" x 10'11"
- Carpet flooring
- Easilyfitsa queen-sized bed
- Sizeable closet
- Windowbathing the spacein naturallighting
- Versatile paint tone
C Bedroom
12'5" x 10'2" D
- Carpet flooring
- Well-sized layout
- Potentialto utilizeasan office ornursery
- Dualdoorcloset
- Ceiling fan
- Arched windowwelcoming in warm sunlight
Bathroom
5-piece
- Ceramic tile flooring
- Dualsinkvanitywith plenty counterspace and under-the-sinkcabinetry
- Combined bathtub and shower finished with a tiled surround
- Frosted window A




18'5" x 14'3"
- Carpet flooring
- Suitable fora full-sized bed,a desk,and a vanity
- Two well-sized closets
- Recessed lighting throughout
- Window
14'5" x 10'11"
- Carpet flooring
- Sizabledesign idealfor variousarrangements
- Fourclosetsfor effortlessorganization
- Illuminated by recessed lighting
- Windowallowing for sunlight to spillin
16'0" x 9'6"
- Hardwood flooring
- Accommodatesa full-sized bed
- Sizeable closet complete with dualdoors
- Windowflooding the space with naturallighting
13'1" x 9'7"
- Hardwood flooring
- Opportunityto convert to an additionaloffice ora hobbyspace
- Window
- Dualdoorcloset 3-piece
- Heated ceramic tile flooring
- Added benefit of motion censored lighting
- Vanitywith an abundance of counterspace
- Cornershowercomplete with a tiled surround and a glassdoor
- Accessto the cold room





- 2-storeyhomeshowcasing an all-brickexterior
- Attached two-cargarage
- Drivewayperfect forthree vehicles
- Added peaceof mind with a reshingled roof (2018)
- Make yourwayto the fullyfenced backyard oasiscomplete with a
deck,an inground saltwaterpool,a hot tub,and a garden shed for added storage
- Takein the beautyof the custom stonelandscaping and fullyfenced vegetableand berry gardensthroughout
- Convenientlylocated momentsfrom
everydayamenities,Madeline Park, variousschools,the PainswickPublic Library,and the BarrieSouth GO Station
- Seamlessaccessto Highway400 for easycommuting







"The Cityof Barrie continuesto be a prosperous City, with smart growth, economic opportunities and exceptional qualityof life With an expanded public waterfront,residentsand visitorsenjoy Barrie?sbreathtaking views, walking trails, parks and playgrounds, marina and manyspecial eventsand festivals.Experience our historic downtown core with itsshops, restaurants,rich history, and the centre of our vibrant artsand culture cornerstones.The Cityof Barrie isa four-season destination offering year round entertainment, recreation and lifestyle; we welcome you to our City." ? Mayor Jeff Lehman
ELEMENTARY SCHOOLS
St. John Paul II C.S.
Mapleview Heights PS
SECONDARY SCHOOLS
St. Peter's C.S.S.
Maple Ridge S.S.
FRENCH
ELEMENTARYSCHOOLS
La Source
INDEPENDENT
ELEMENTARYSCHOOLS
Timothy Christian School

Centennial Beach, 65 Lakeshore Dr
Tollendale Beach, 45 Tynhead Rd

Park Place, 100 Mapleview Dr E

Ardagh Bluffs Trail, 169 Cumming Dr.
Centennial Park, 98 Lakeshore Dr


Galaxy Cinemas, 72 Commerce Park Dr

XPlay Amusements, 30 N Village Way



Professional, Loving, Local Realtors®
Your Realtor®goesfull out for you®

Your home sellsfaster and for more with our proven system.

We guarantee your best real estate experience or you can cancel your agreement with usat no cost to you
Your propertywill be expertly marketed and strategically priced bya professional, loving,local FarisTeam Realtor®to achieve the highest possible value for you.
We are one of Canada's premier Real Estate teams and stand stronglybehind our slogan, full out for you®.You will have an entire team working to deliver the best resultsfor you!

When you work with Faris Team, you become a client for life We love to celebrate with you byhosting manyfun client eventsand special giveaways.


A significant part of Faris Team's mission is to go full out®for community, where every member of our team is committed to giving back In fact, $100 from each purchase or sale goes directly to the following local charity partners:
Alliston
Stevenson Memorial Hospital
Barrie
Barrie Food Bank
Collingwood
Collingwood General & Marine Hospital
Midland
Georgian Bay General Hospital
Foundation
Newmarket
Newmarket Food Pantry
Orillia
The Lighthouse Community Services & Supportive Housing

#1 Team in Simcoe County Unit and Volume Sales 2015-Present
#1 Team on Barrie and District Association of Realtors Board (BDAR) Unit and Volume Sales 2015-Present
#1 Team on Toronto Regional Real Estate Board (TRREB) Unit Sales 2015-Present
#1 Team on Information Technology Systems Ontario (ITSO) Member Boards Unit and Volume Sales 2015-Present
#1 Team in Canada within Royal LePage Unit and Volume Sales 2015-2019
