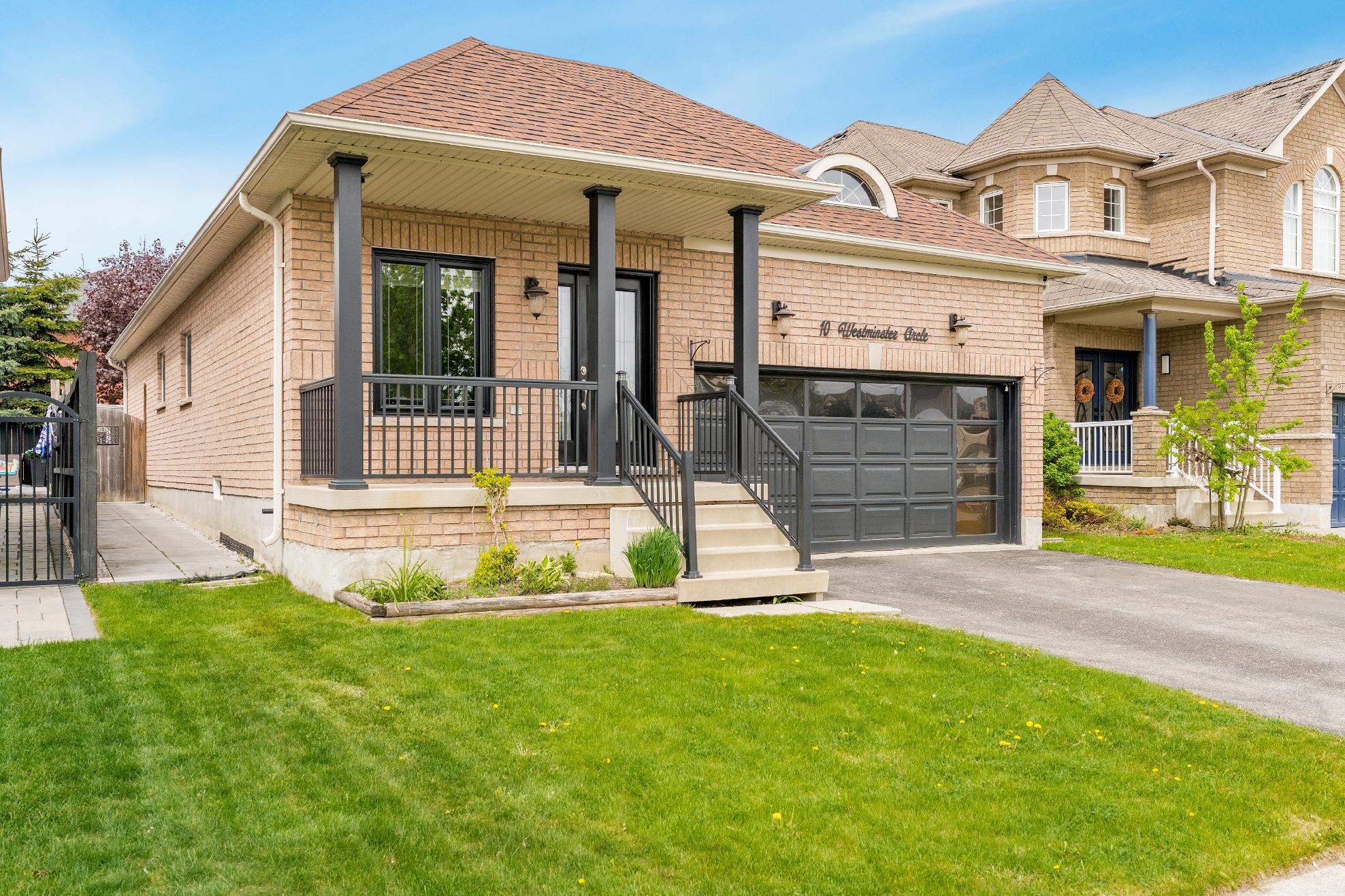

10 WESTMINSTERCIRCLE
Solid Brick Bungalow Flaunting a Stand-Out Curb Presence
Barrie
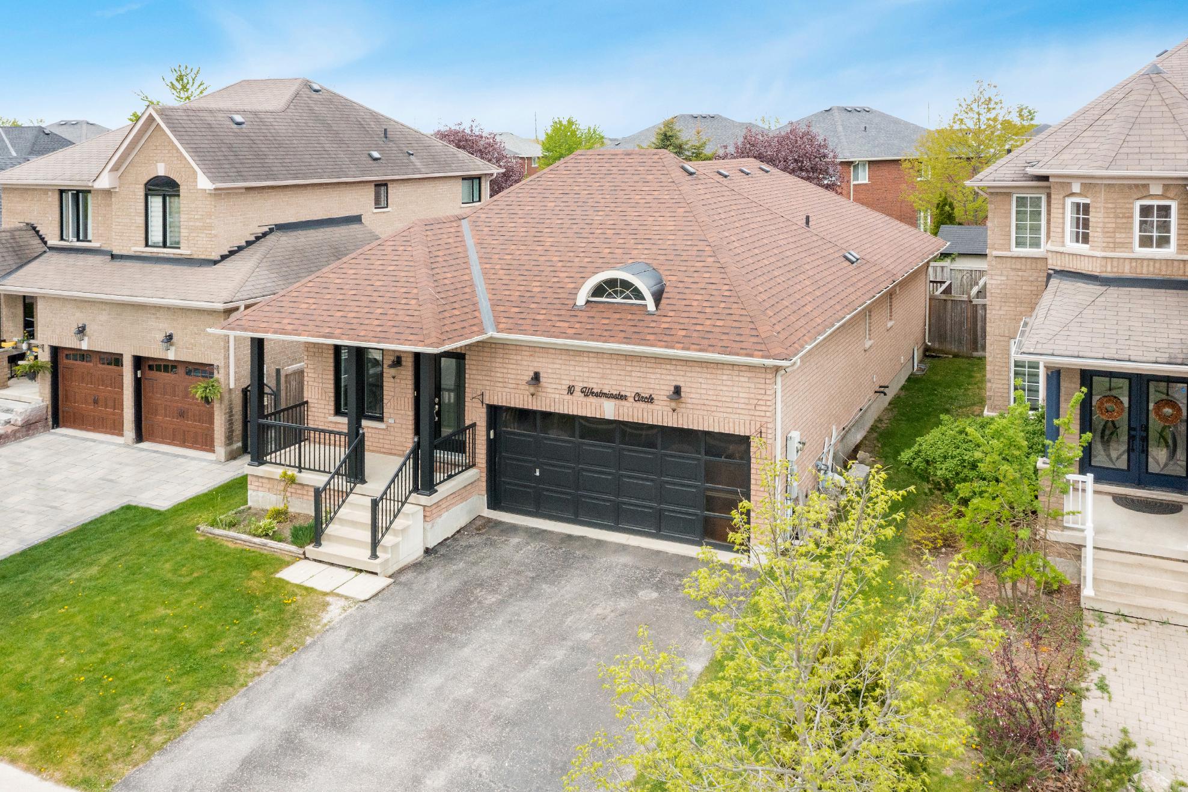
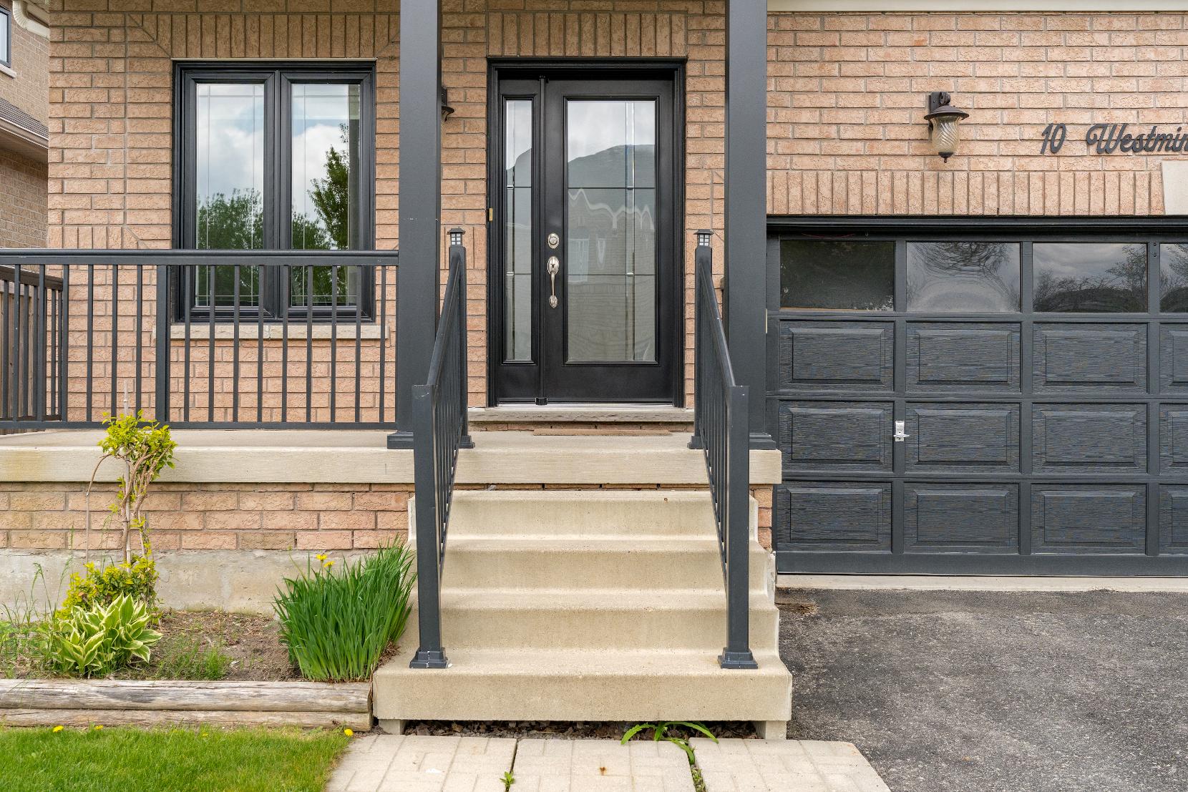
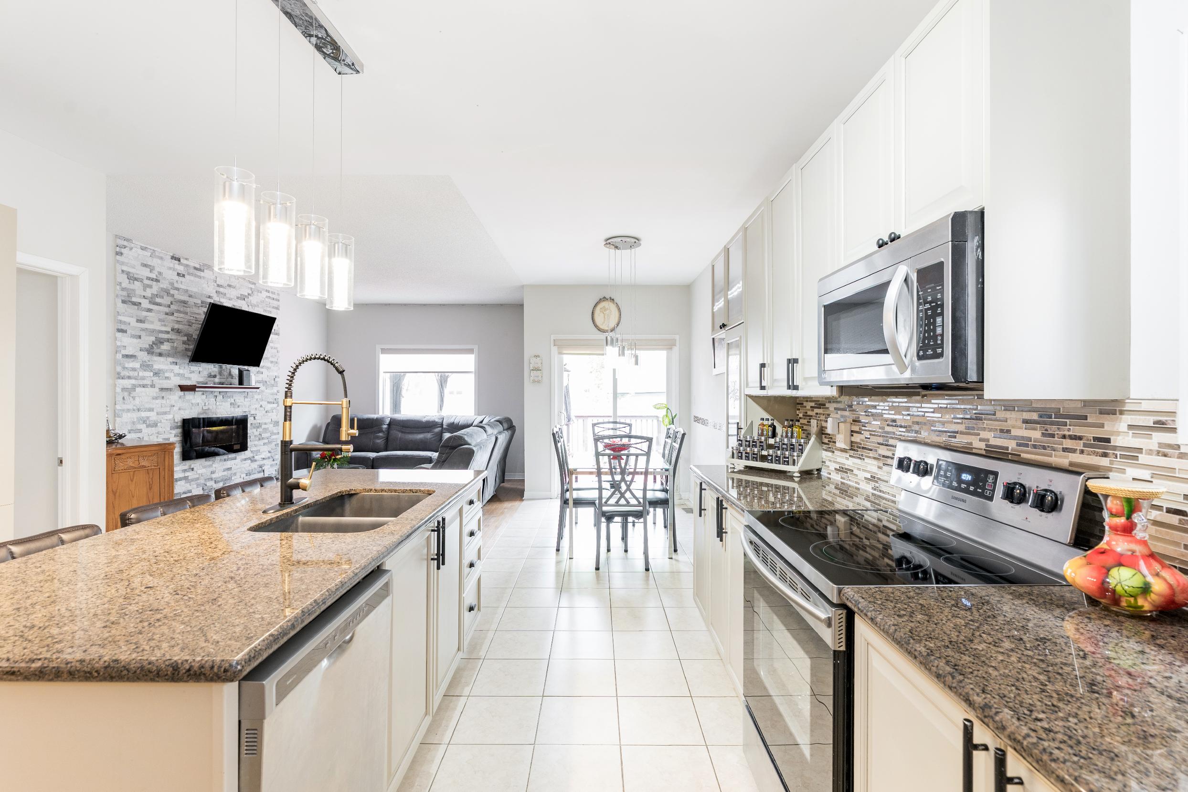
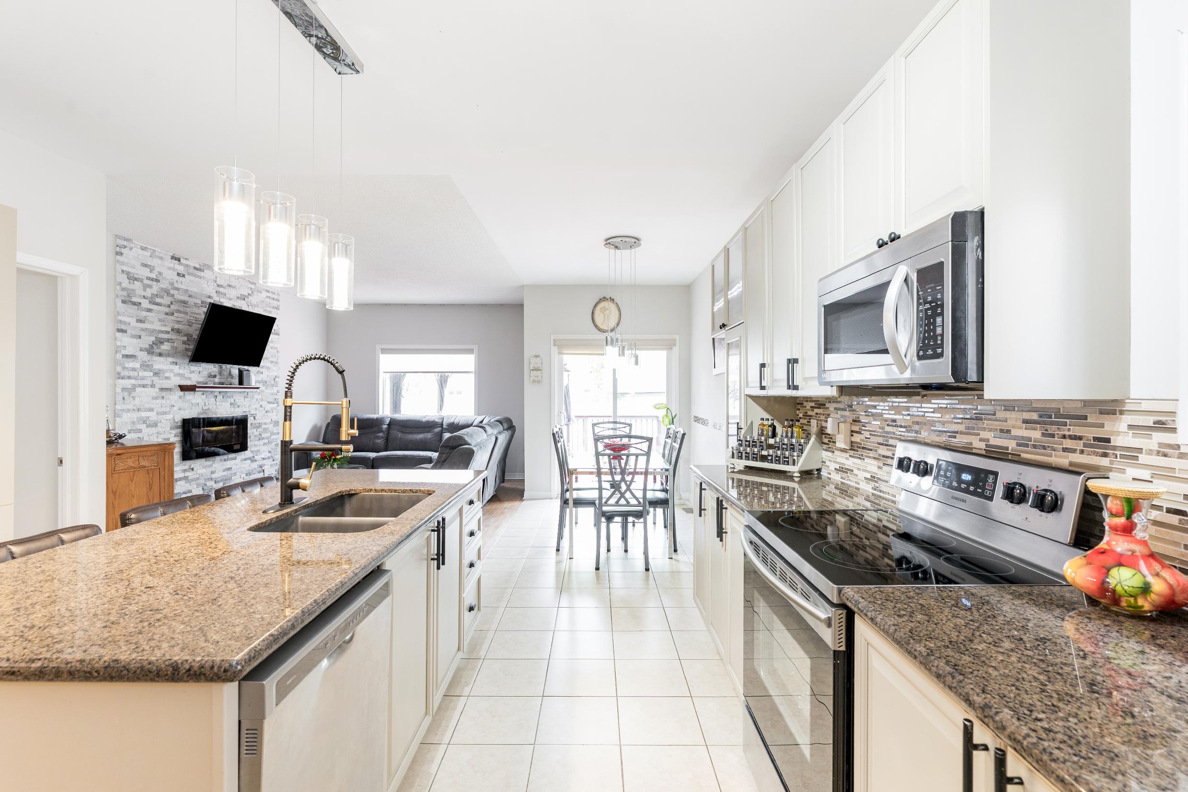
TOP 5 REASONS YOU'LL LOVETHIS HOME
1 2 3
Thisbeautifullymaintained all-brick ranch bungalowpairsrefined finishes with 9'ceilingsand thoughtfulupgradesthroughout,offering a stylish yet effortlesslylivable space
Placed on a quiet,desirable street in a well-regarded neighbourhood,the home enjoysa peacefulsetting with quickaccessto top schools,shopping, and dailyessentials
From the inviting front entryand upgraded stone walkwayto the covered porch and manicured landscaping,everyexteriordetailreflectspride of ownership and lasting curb appeal
4
5
The bright and spaciousbasement addsincredibleflexibility,featuring a welcoming familyroom,a privatebedroom with a semi-ensuite,and a generousoffice spaceperfect forremoteworkorweekend creativity
With two walk-in closetsinthe primarysuite,a largekitchen pantry,multiple basement storageareas,and a garagemezzanine,thishome presents outstanding organization fora clean,clutter-freelifestyle
MainLeve l
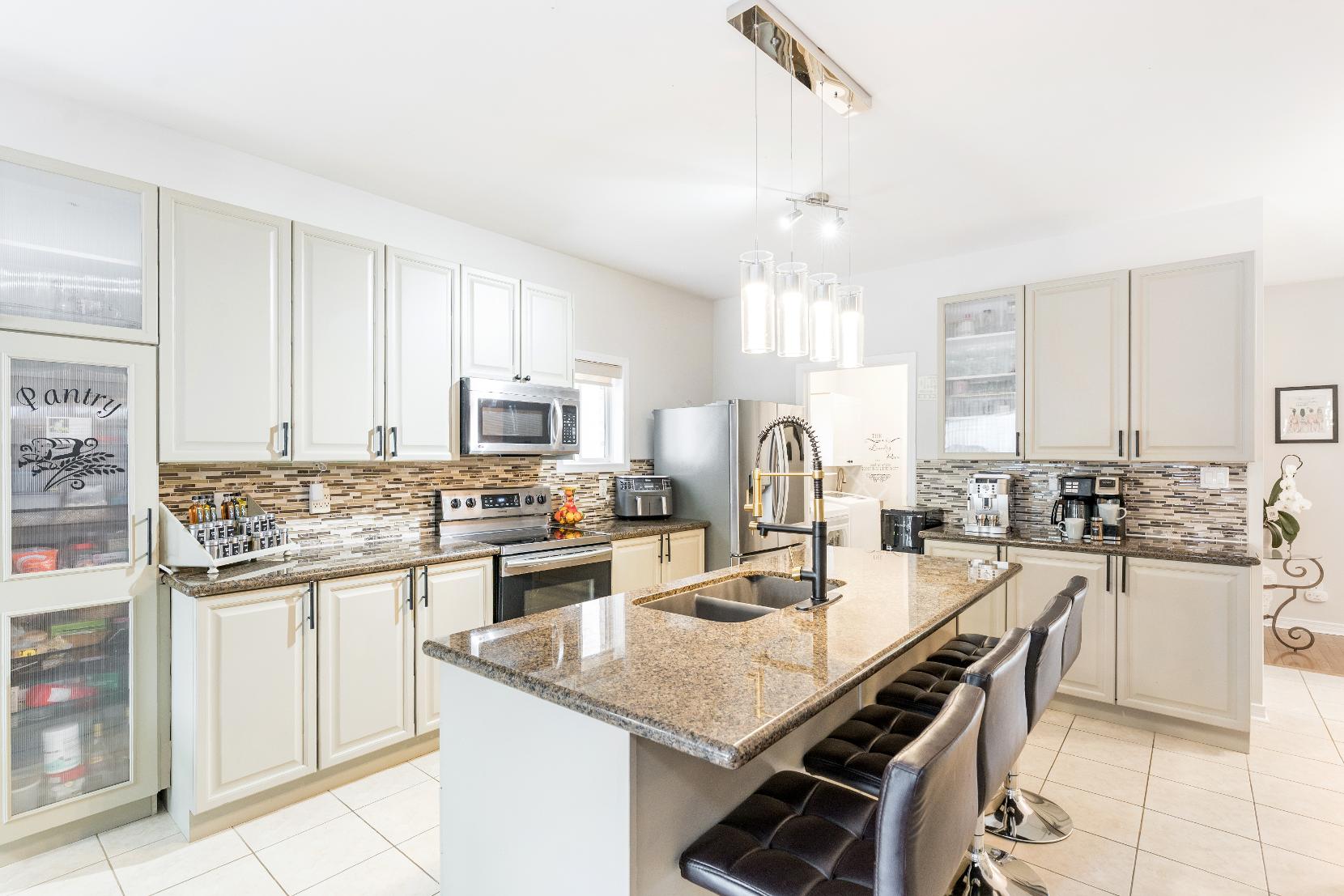
FEATURES YOU'LL LOVE
x 15'5"
- Ceramic tile flooring
- 9'ceiling
- Under-cabinet lighting fora luxurioustouch
- Stylish tiled backsplash
- Centreisland with space forfourstools
- Dualsinkcomplemented bya blackand gold pull-down faucet
- Large storagepantry
- Stainless-steelappliances
- Dine-in area with space fora dining table
- Sliding glass-doorwalkout leading to the deck
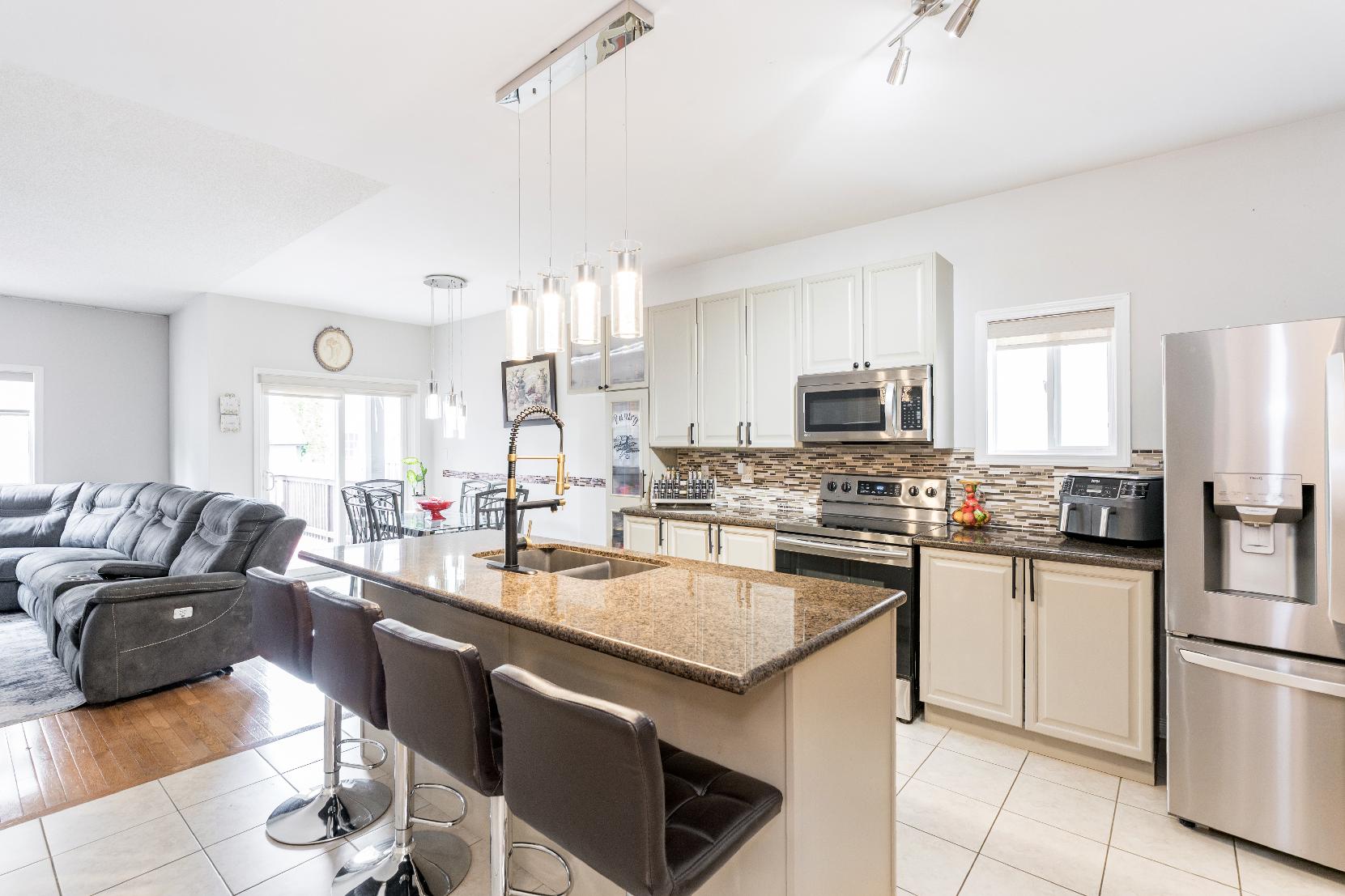
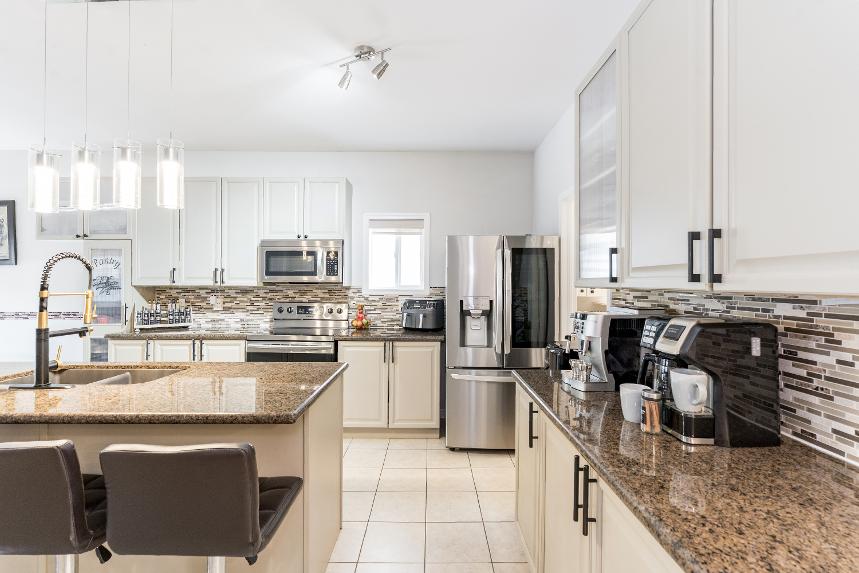
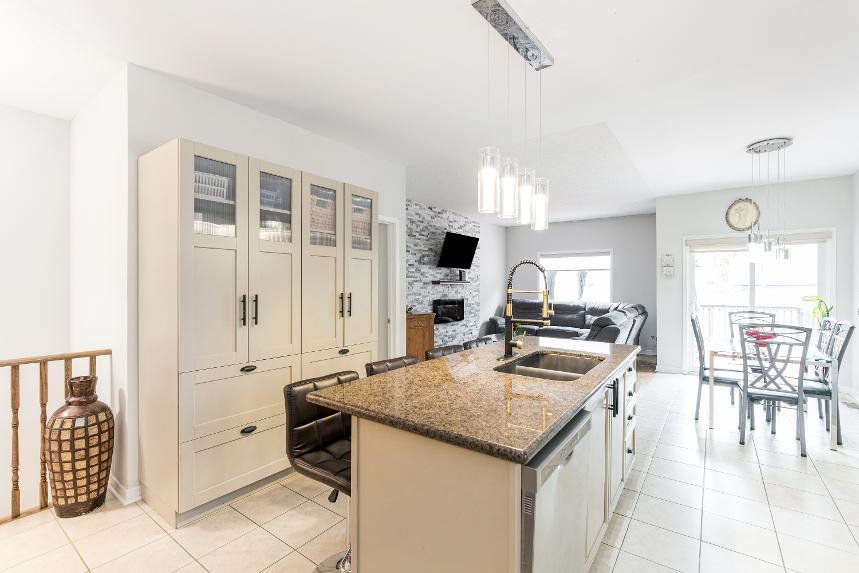
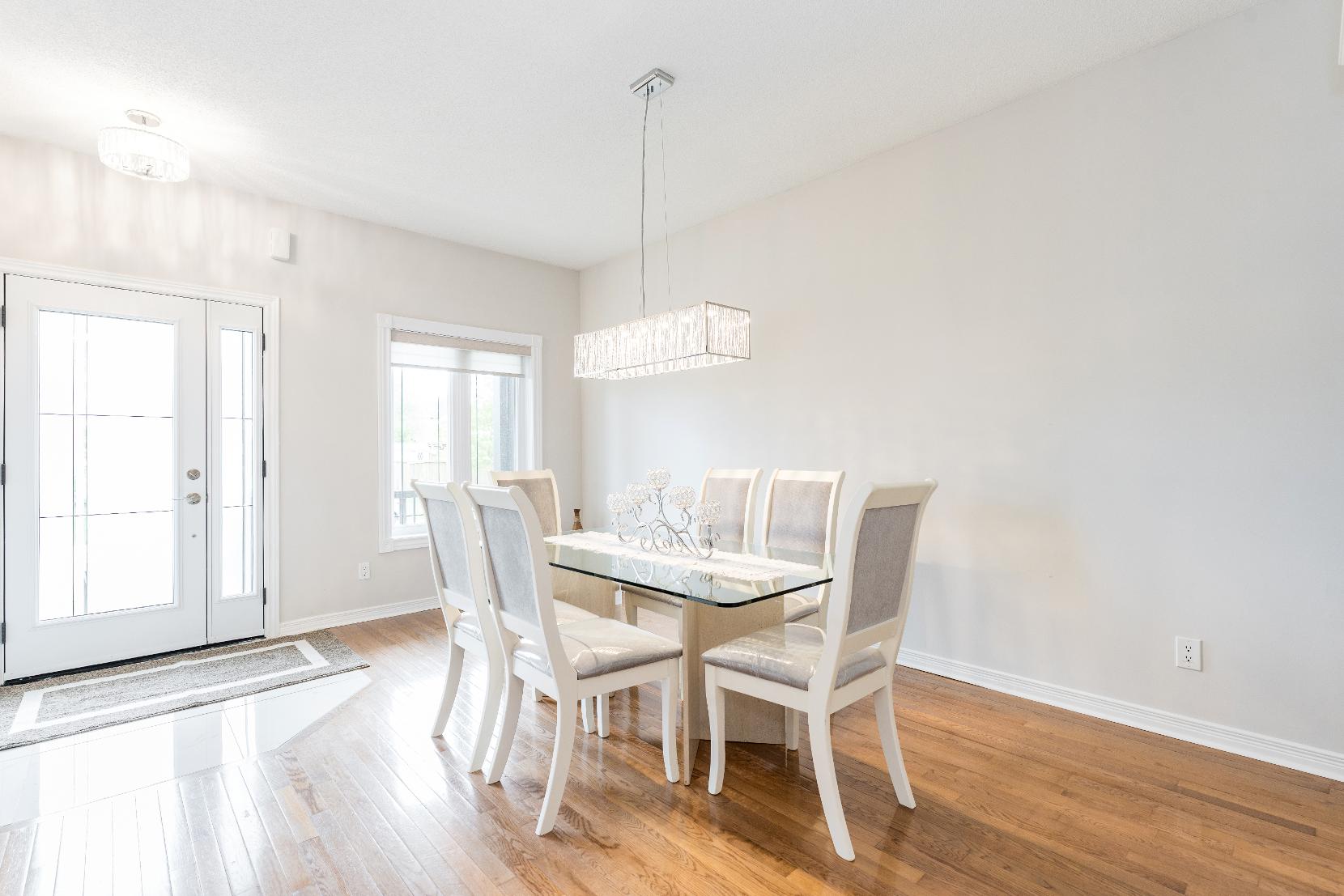
FEATURES
YOU'LL LOVE
- Hardwood flooring
- 9'ceiling
- Upgraded light fixture
- Largelayout with enough room to host a harvest table,perfect forhosting guests
- Expansivefront-facing window
- Hardwood flooring - 9'ceiling
- Electric fireplaceadorned bya stone accent wall
- Rear-facing windowcreating a sun-filled setting
A Dining Room
16'4" x 12'0"
B Living Room
16'8" x 11'0"
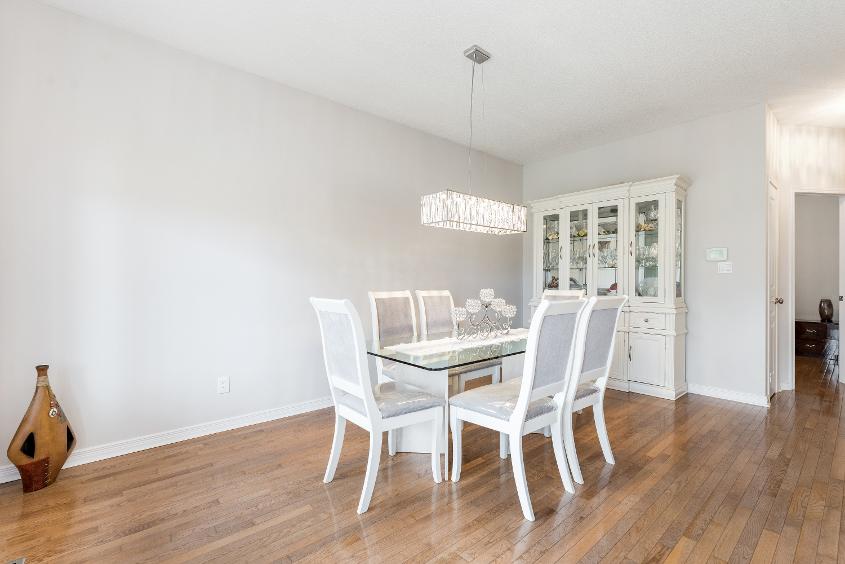
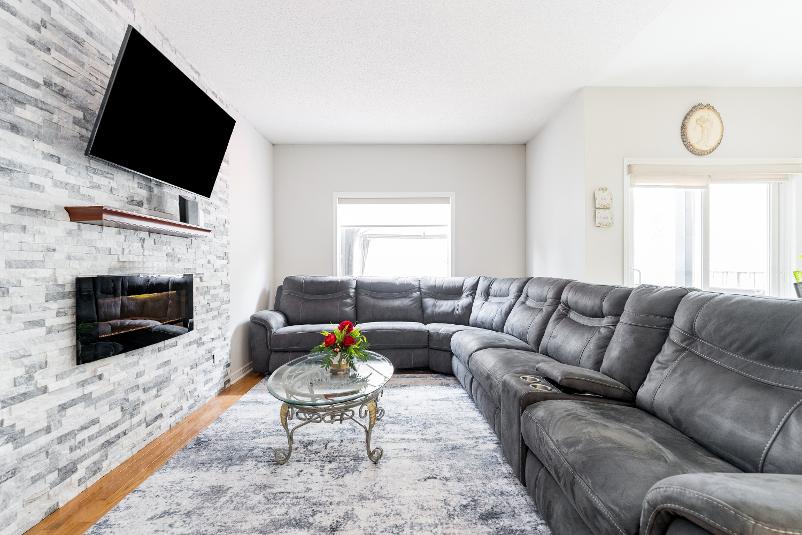
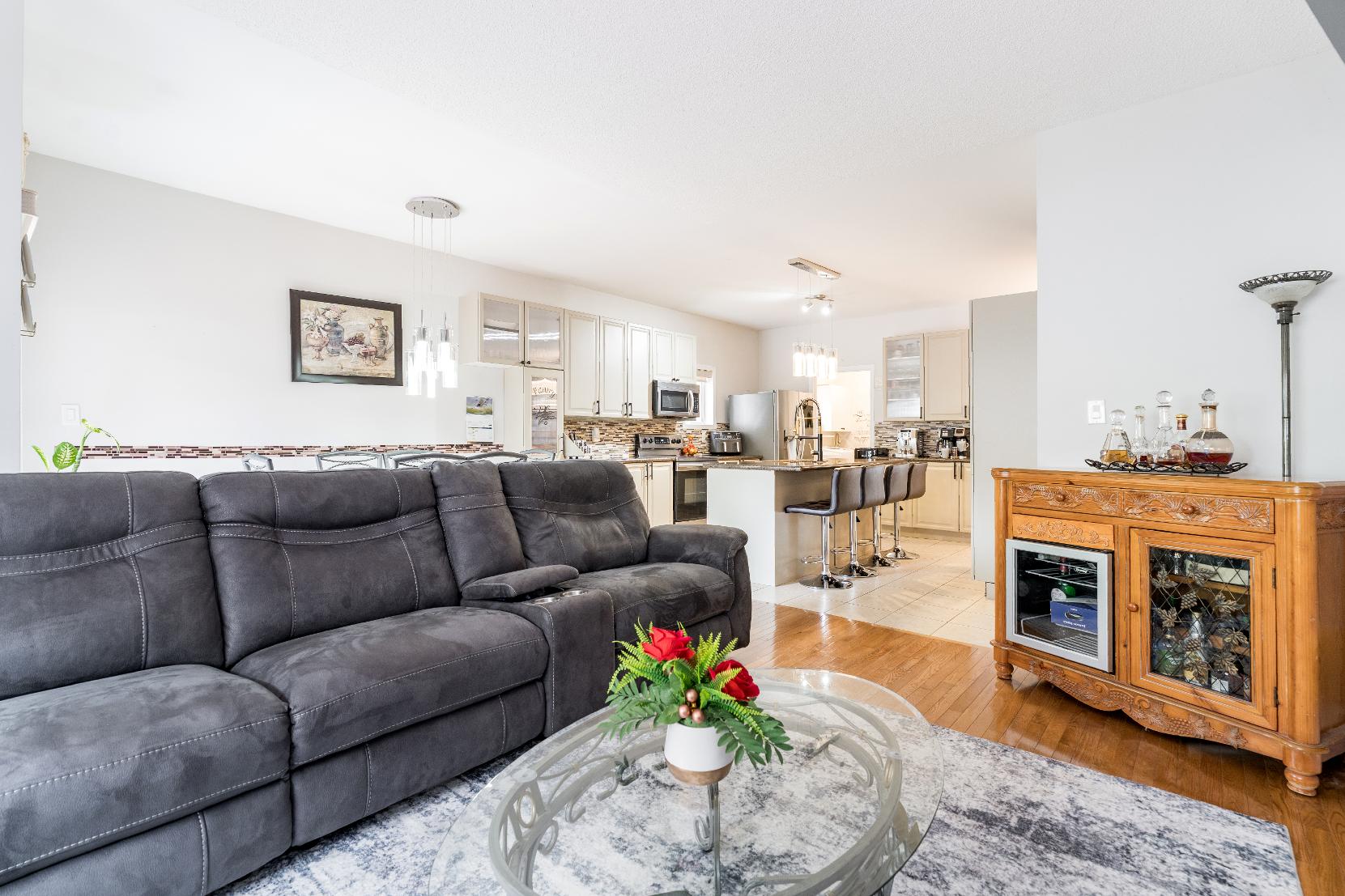
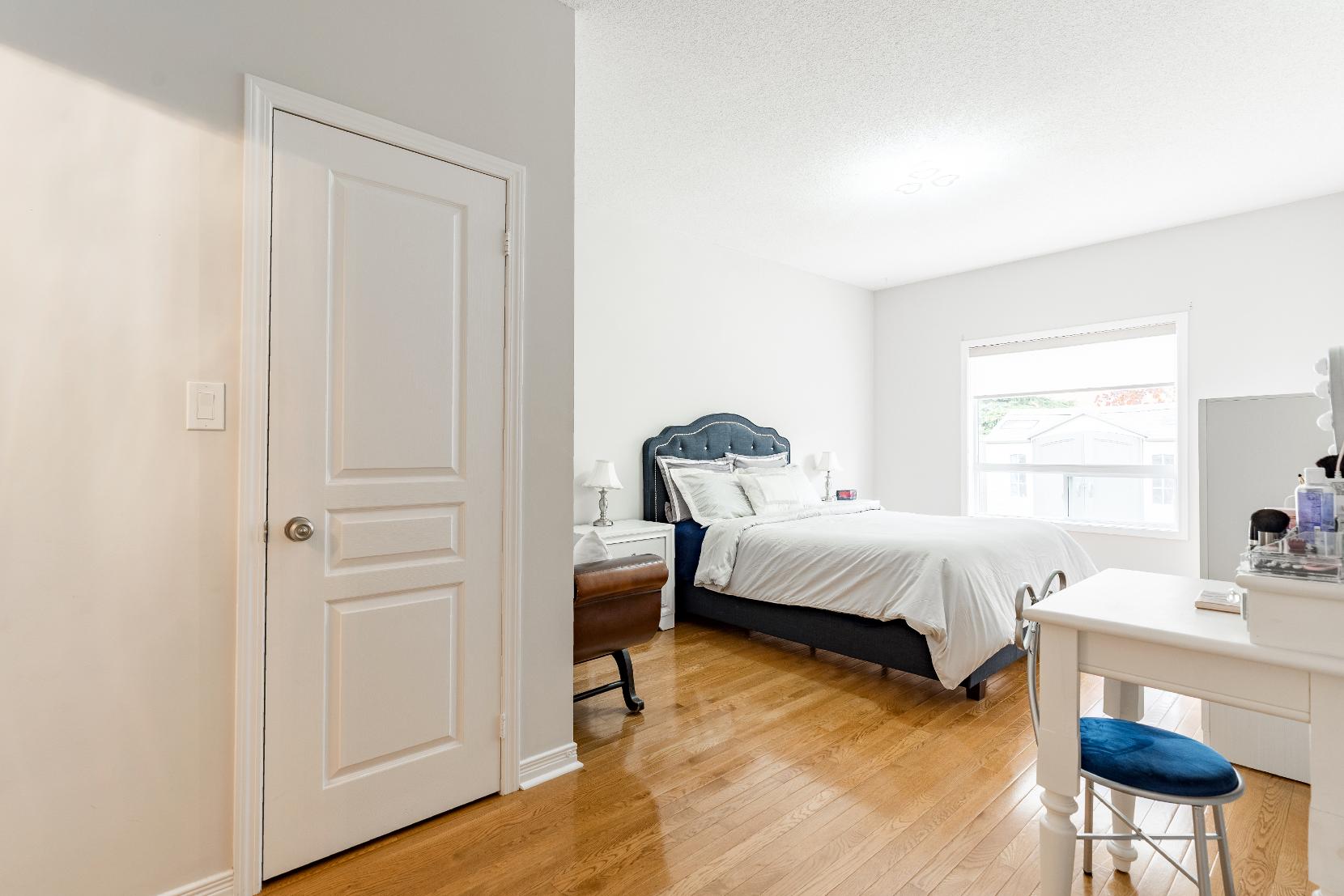
20'3" x 14'11"
- Hardwood flooring
- 9'ceiling
- Generouslayout
- Two walk-in closets finished with built-in organizers
- Luminous bedside window
- Ensuite privilege
4-piece
- Ceramic tile flooring
- Oversized vanitywith ample storage space below
- Soakerbathtub enclosed in a tiled surround
- Standalone shower
- Window
10'0" x 9'11"
- Hardwood flooring
- Nicelysized
- 9'ceiling
- Closet with sliding doors
- Bright window
- Opportunityto convert into an office ornursery
4-piece
- Ceramic tile flooring
- Centrallyplaced foreasy guest usage
- Well-sized vanity
- Combined bathtub and showerforthe best of both worlds
- Neutralfinishes
7'10" x 6'0"
- Ceramic tile flooring
- Convenientlylocated
- 9'ceiling
- Laundrysink
- Overhead storage
- Inside entryinto the garage
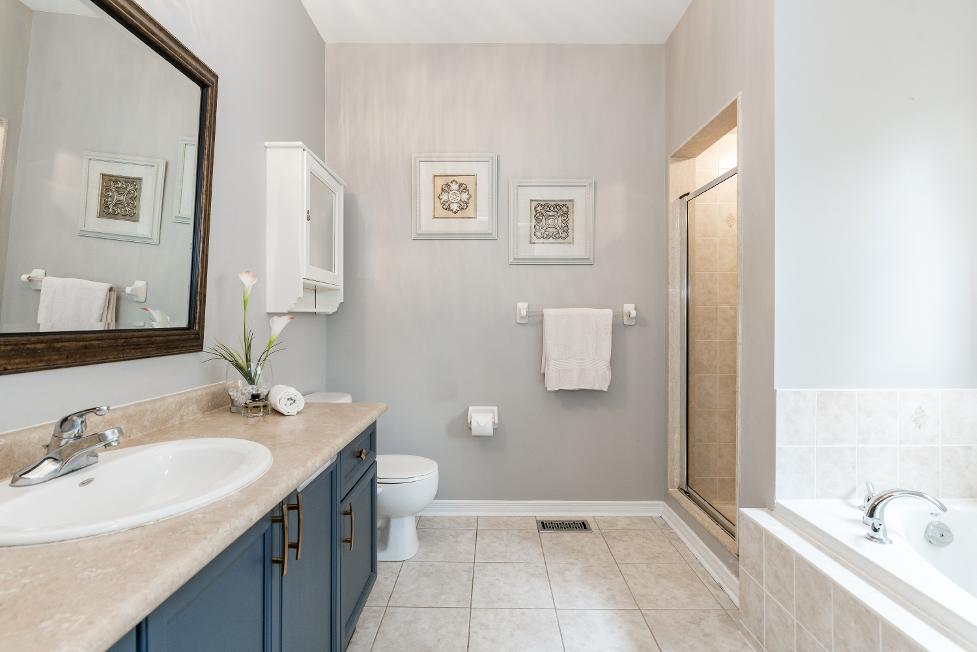
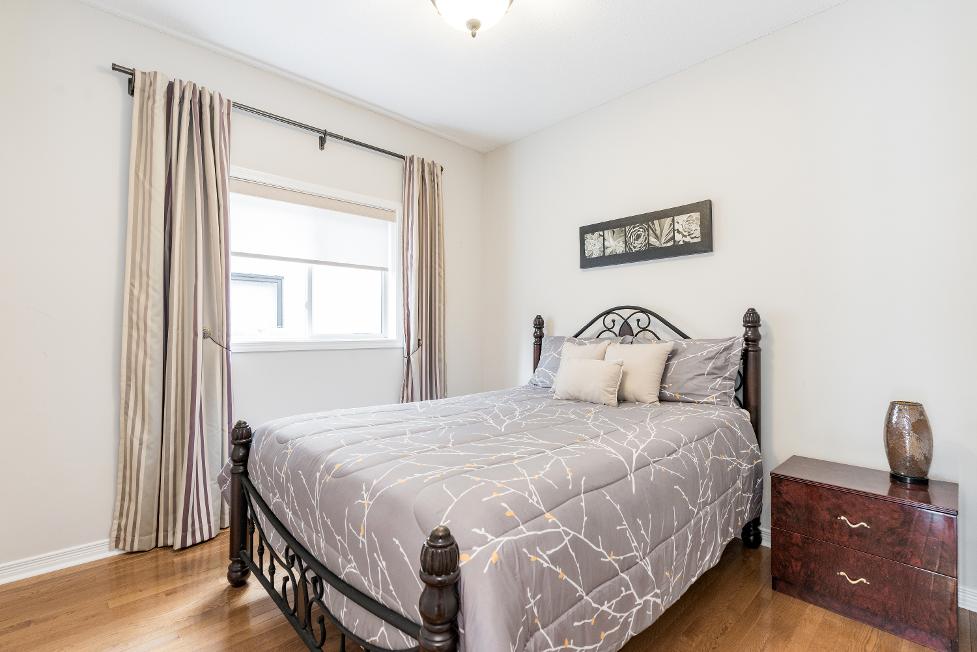
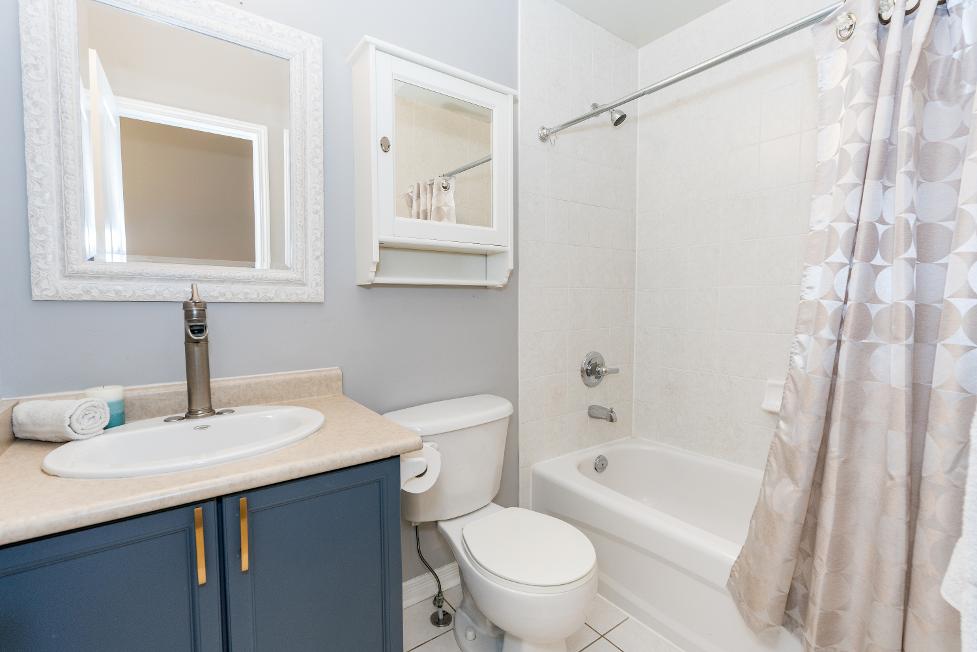
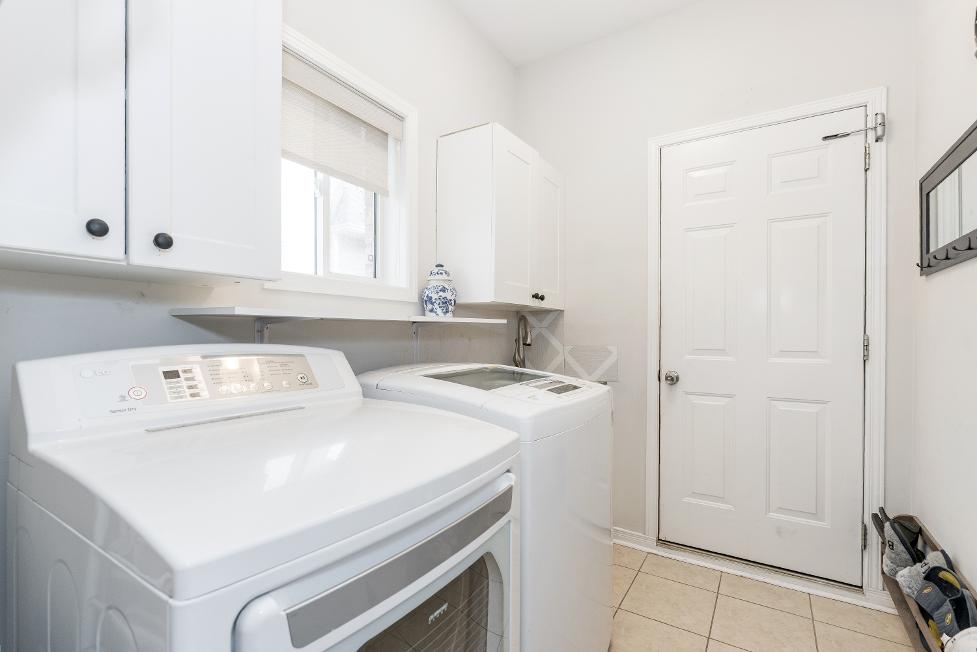
Basement
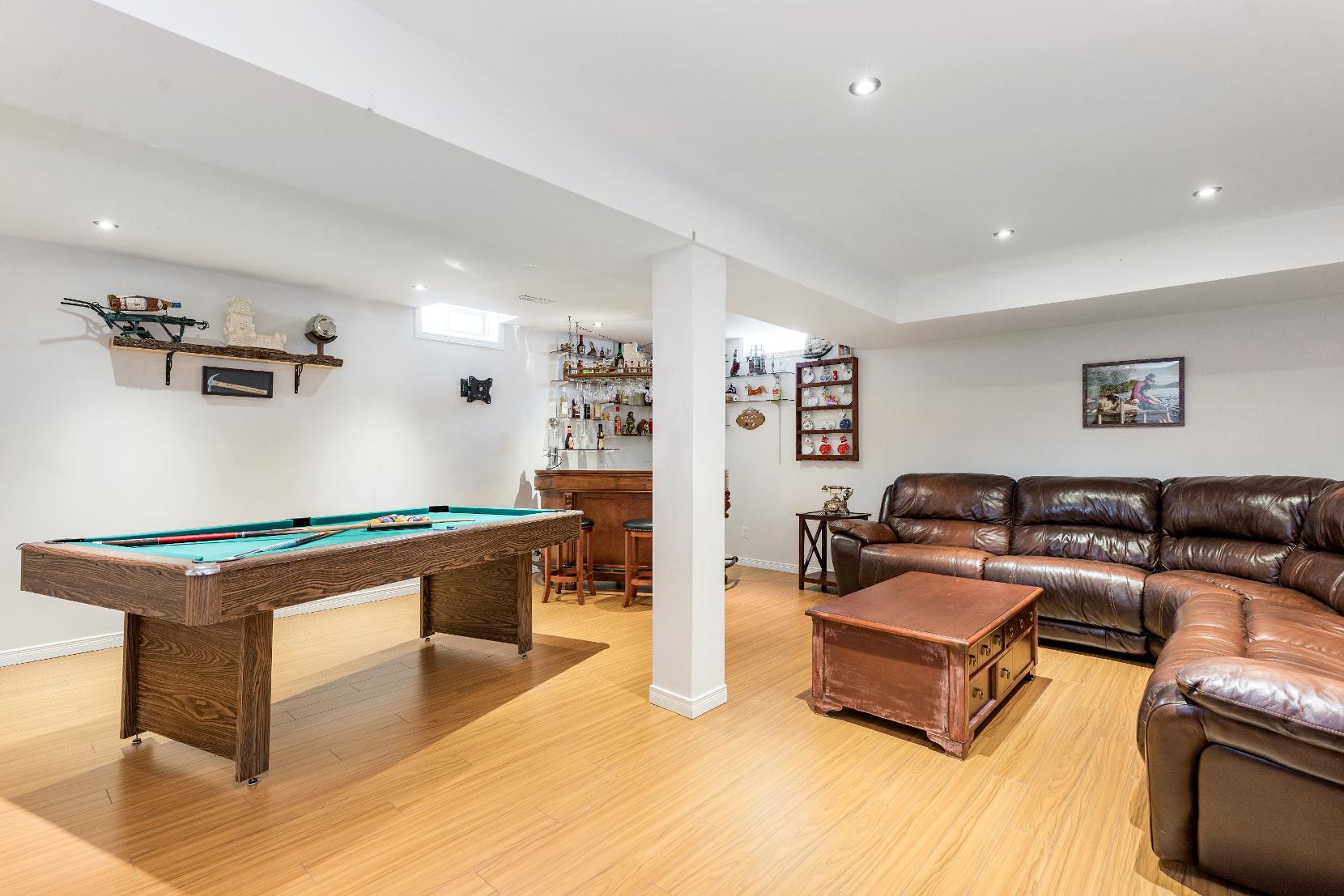
FEATURES YOU'LL LOVE
Recreation Room
19'10" x 18'11"
- Laminateflooring
- Recessed lighting
- Well-sized windowsfora bright and airysetting
- Perfect space forhosting guests,games nights,orenjoying a moviewith loved ones
- Neutralpaint tone
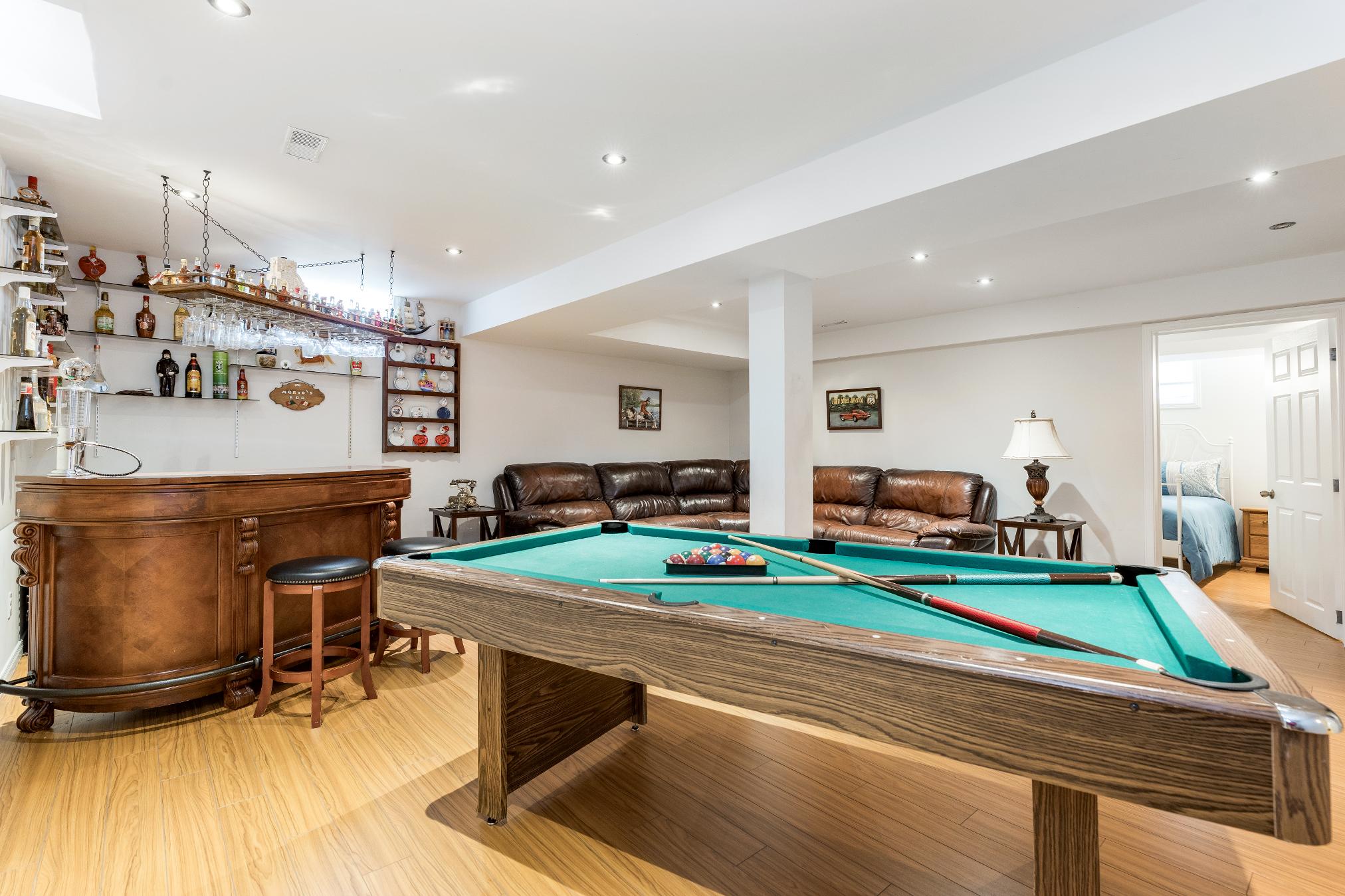
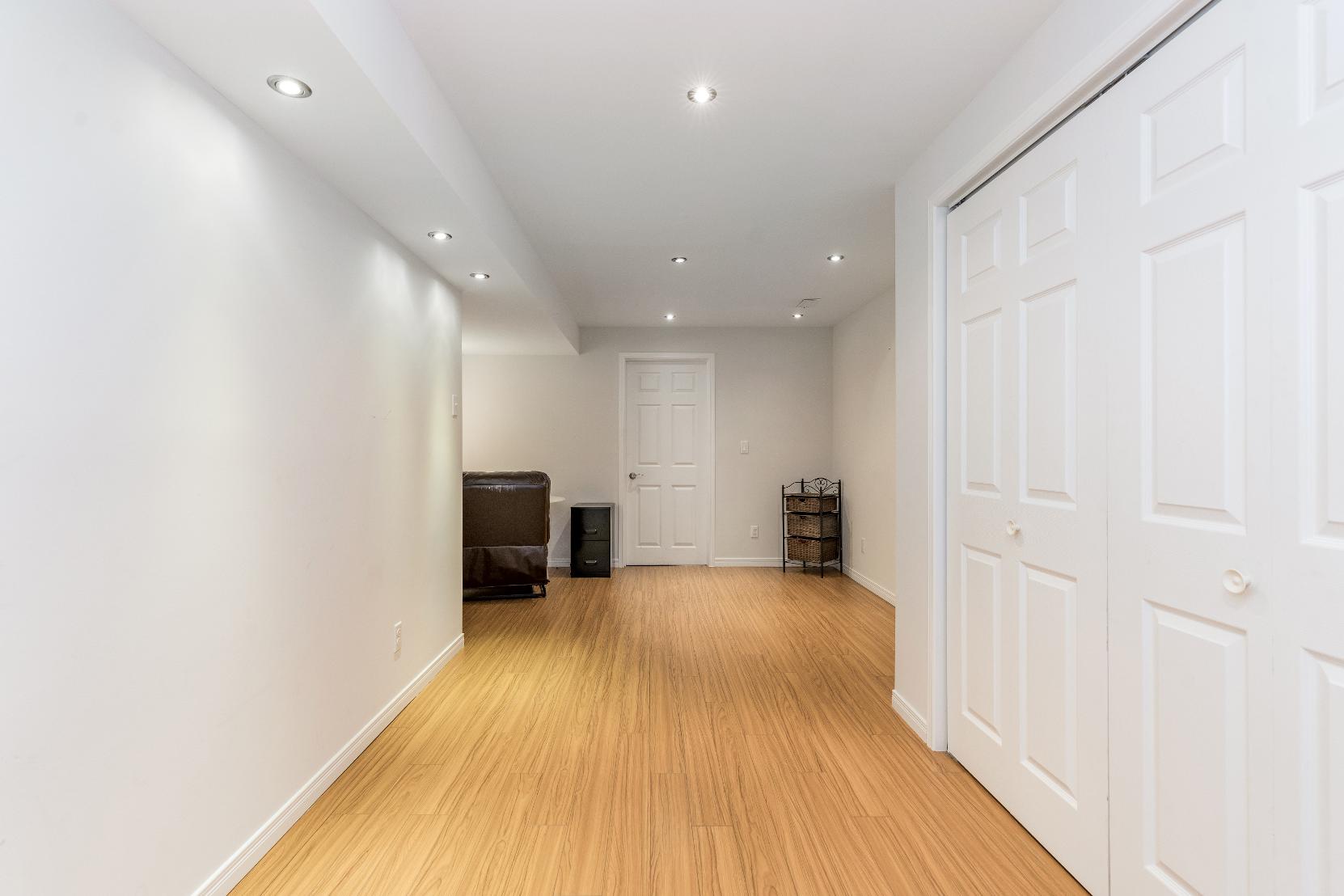
- Laminateflooring
- Flexible living space
- Recessed lighting
- Three closetsforendlessstorage
- Opportunityto utilizeasan office space or dedicated homegym
- Laminateflooring
- Recessed lighting
- Reach-in closet
- Window
- Perfect forovernight guestsorextended familymembers
- Semi-ensuite access
- Ceramic tile flooring
- Semi-ensuite
- All-white vanity
- Combined bathtub and showerenclosed in a neutraltile surround
A Bedroom
21'4" x 13'5"
B Bedroom 12'10" x 9'8"
C Bathroom 4-piece
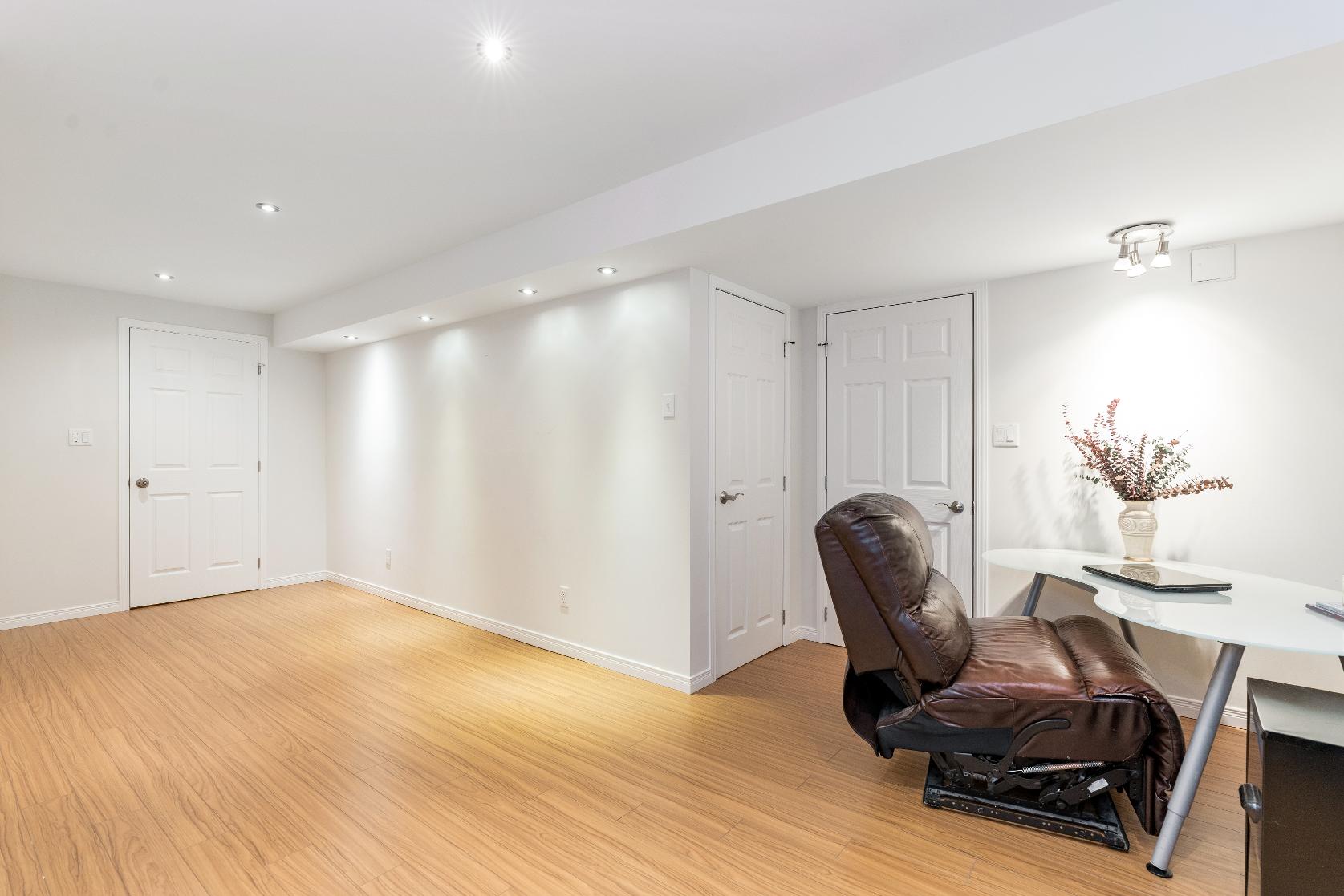
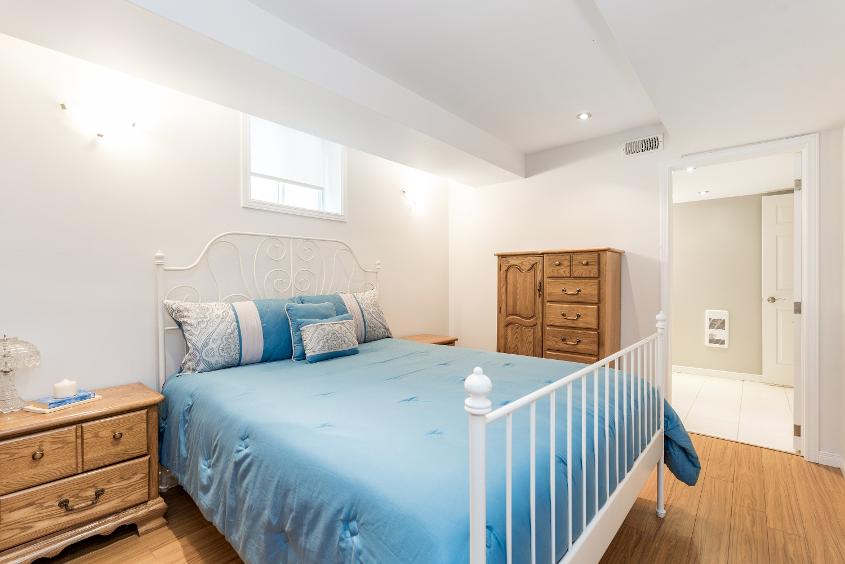
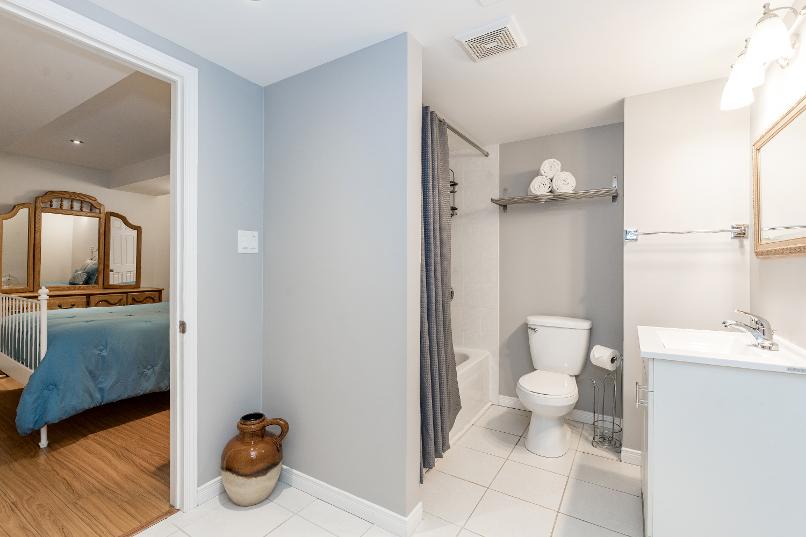
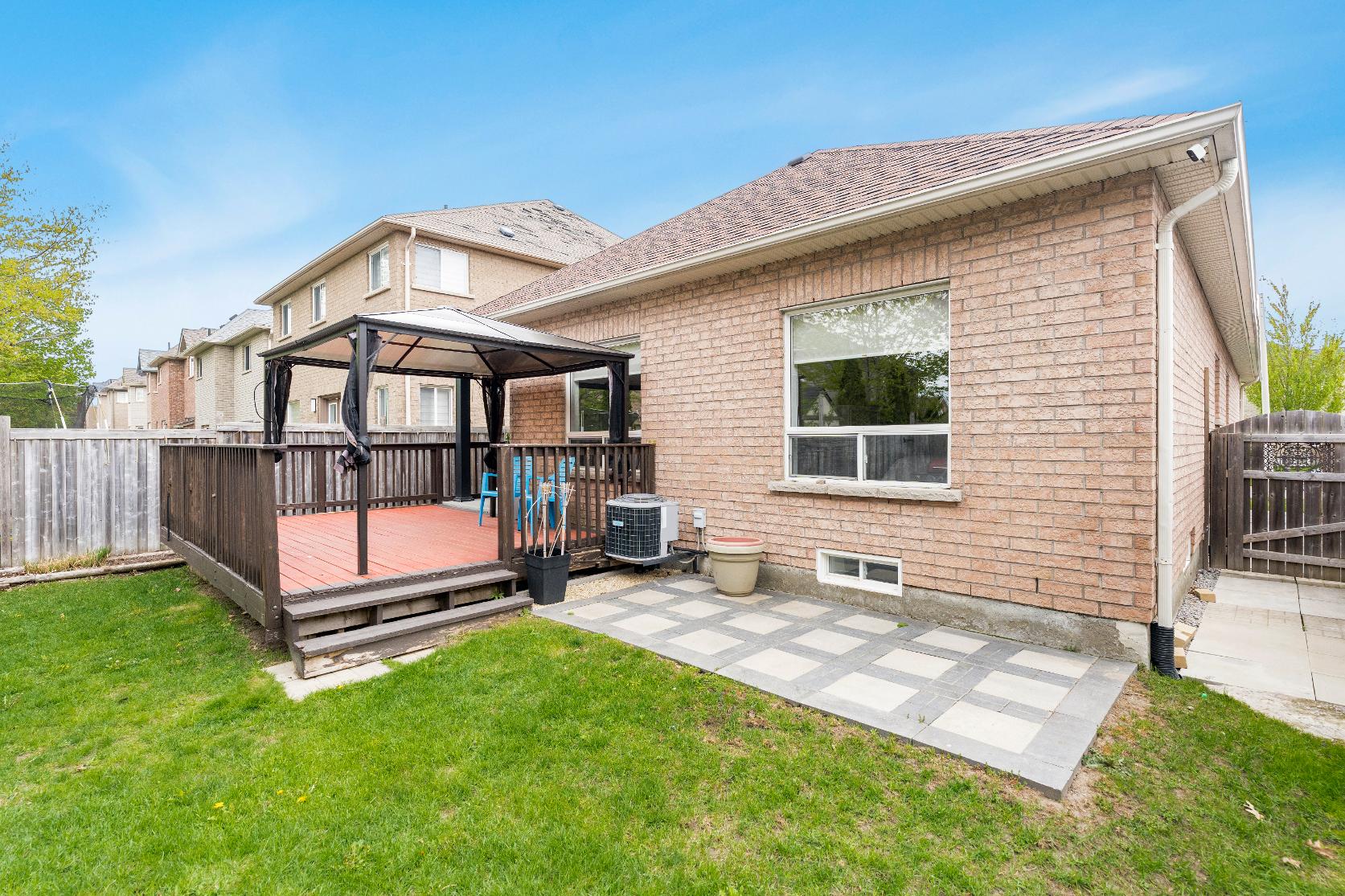
FEATURES YOU'LL LOVE
- Ranch bungalowcomplete a solid brickexterioradorned byblack accentsand gorgeousfront landscaping,creating a sharp looking curb appeal
- Covered front porch perfect for savouring morning coffees
- Severalupdatesincluding an upgraded garagedoorwith
windows,a newfront doorand front window(2021),and an updated roof (2020)
- Added benefit of the garage finished with a large storagemezzanine
- Updated stone walkwayaround the sideof the homeleading to the fully fenced backyard complete with a
well-sized backdeckwith a gazebo, lush greenspace,and a garden shed forextra storage
- Situated on a low-traffic street in a sought-afterneighbourhood close to schools.shopping,in-town amenities,and Barrie South GO Station forswift commuting
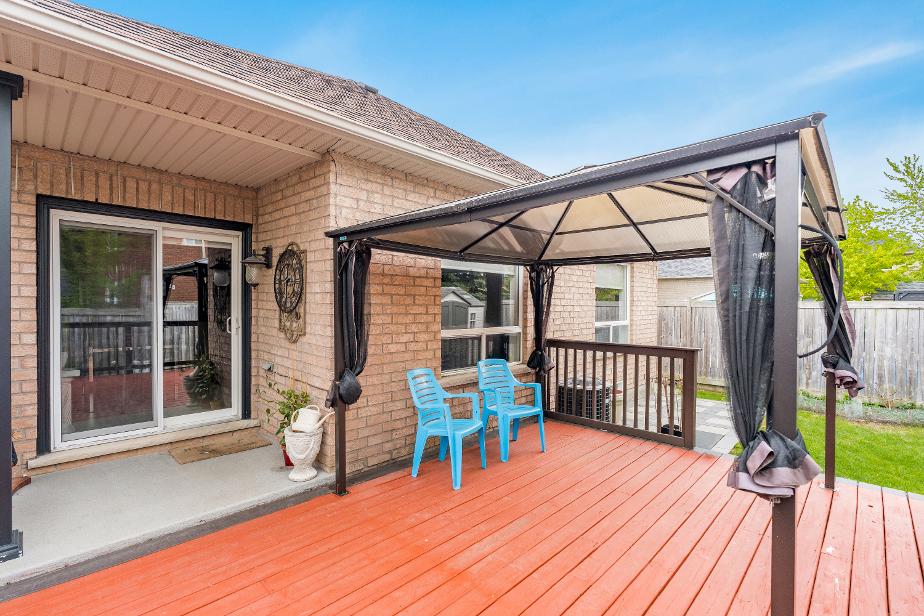
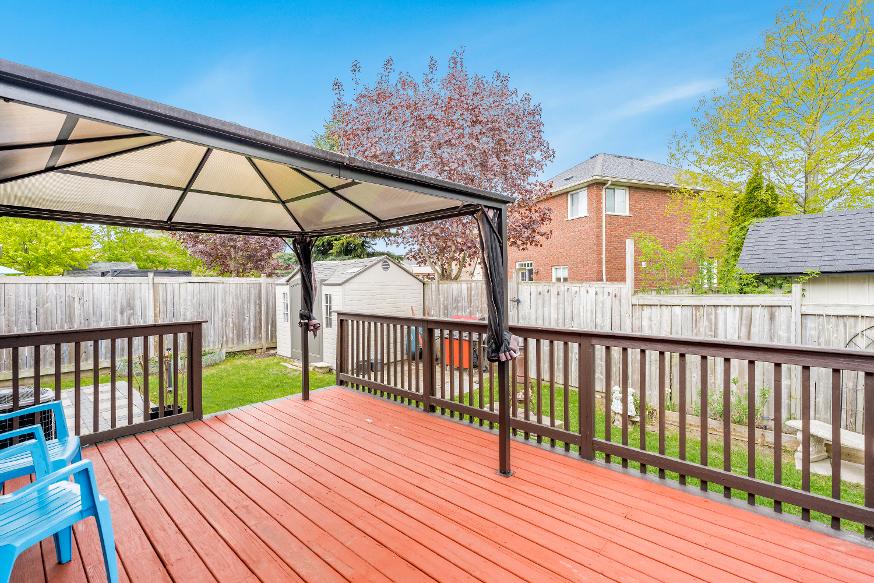
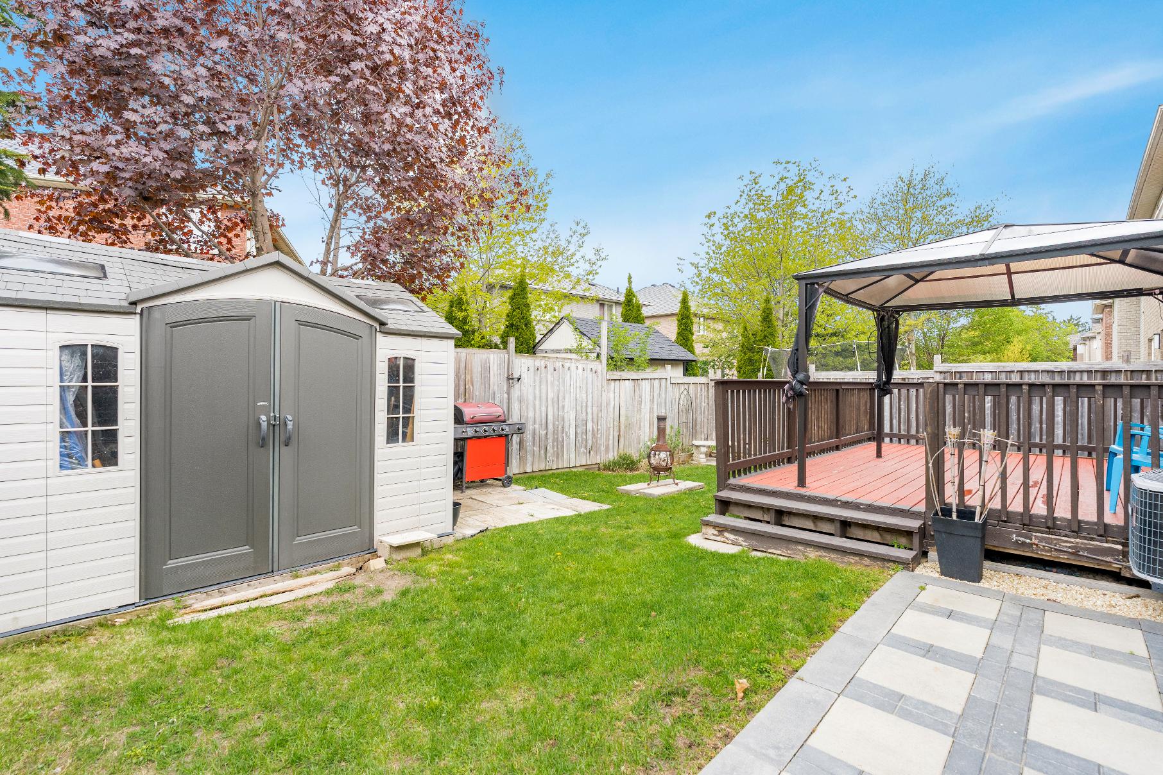
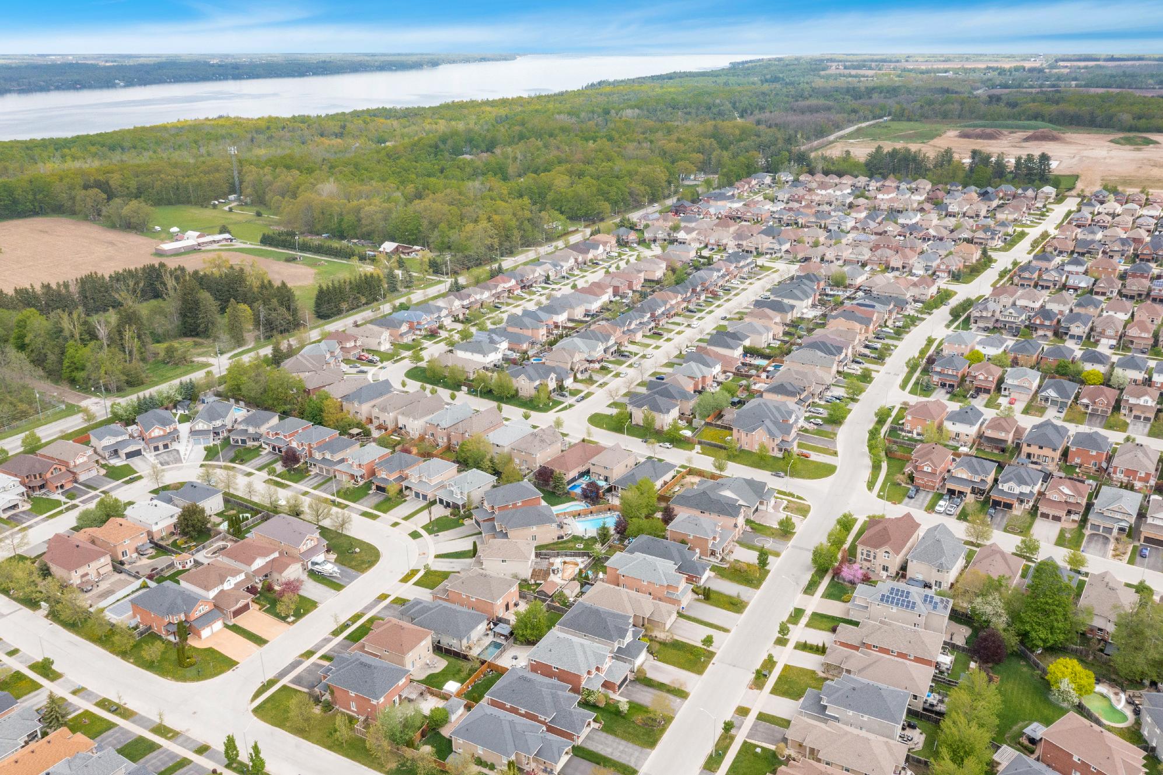
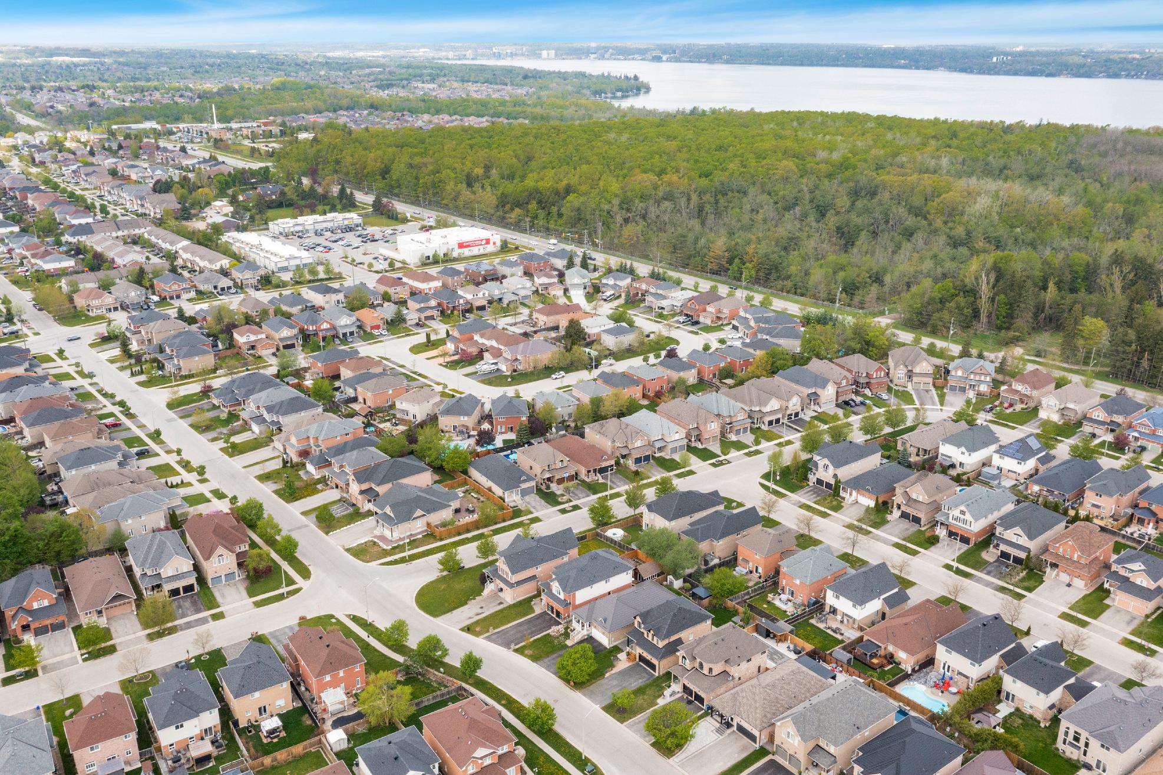
MAIN LEVEL
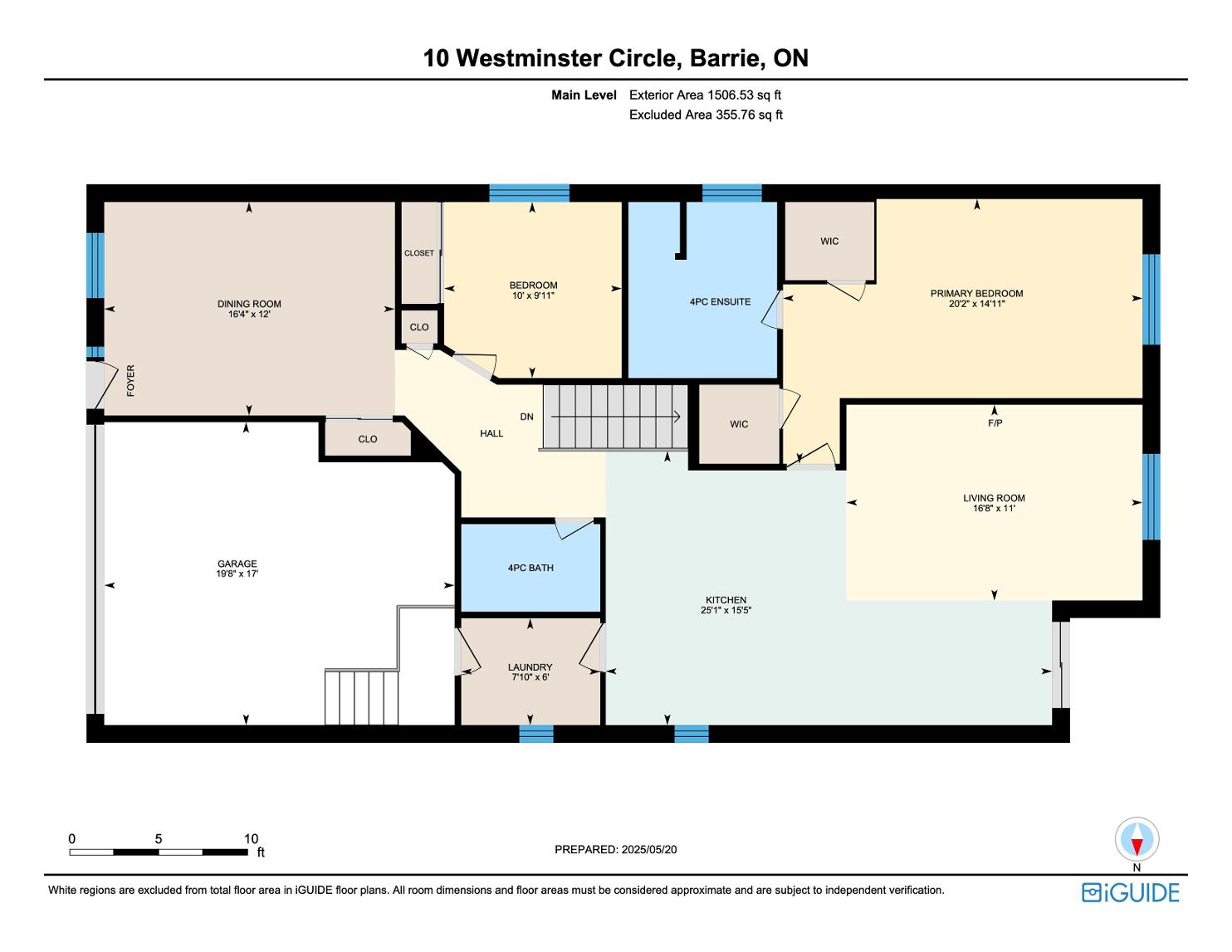
BASEMENT
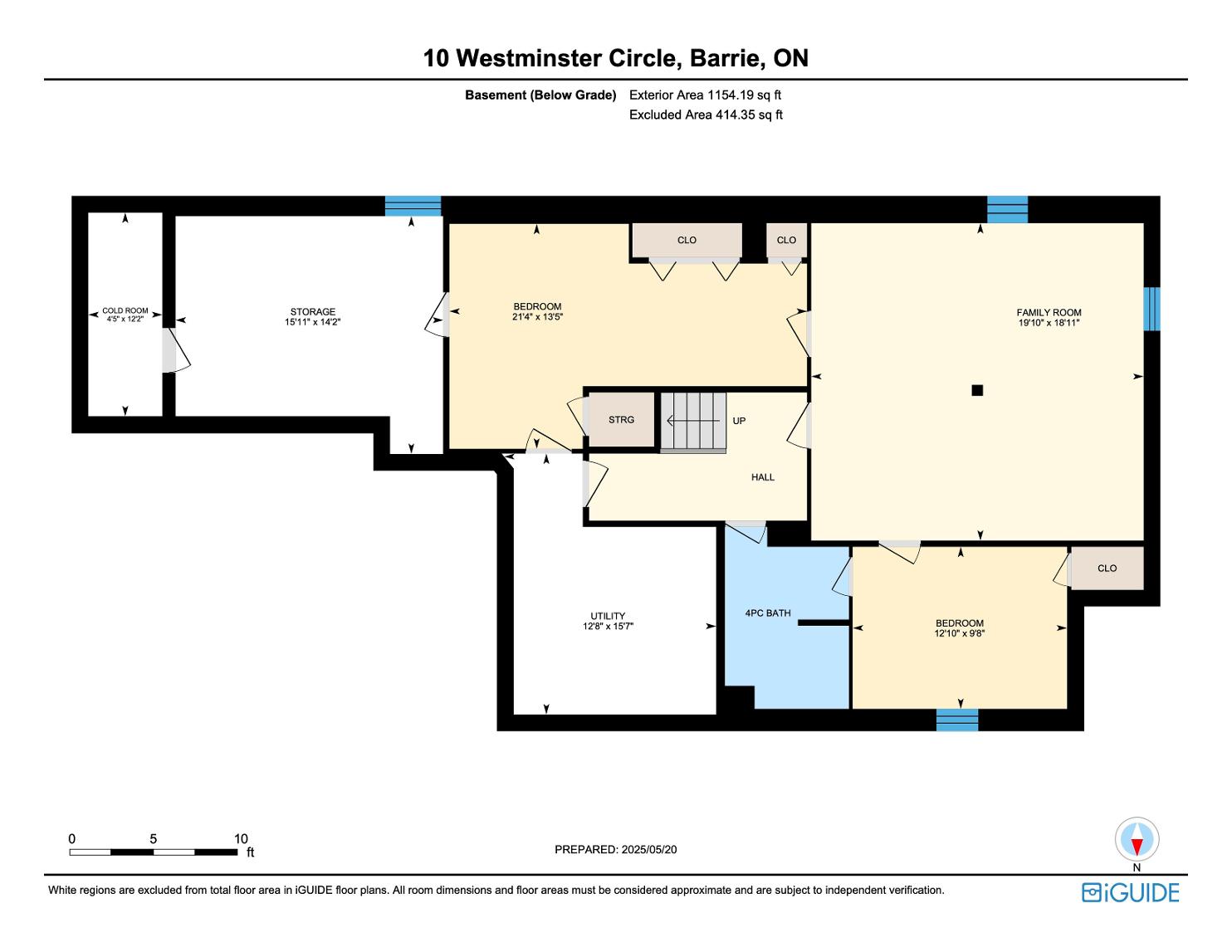
Barrie FULL OUTFOR
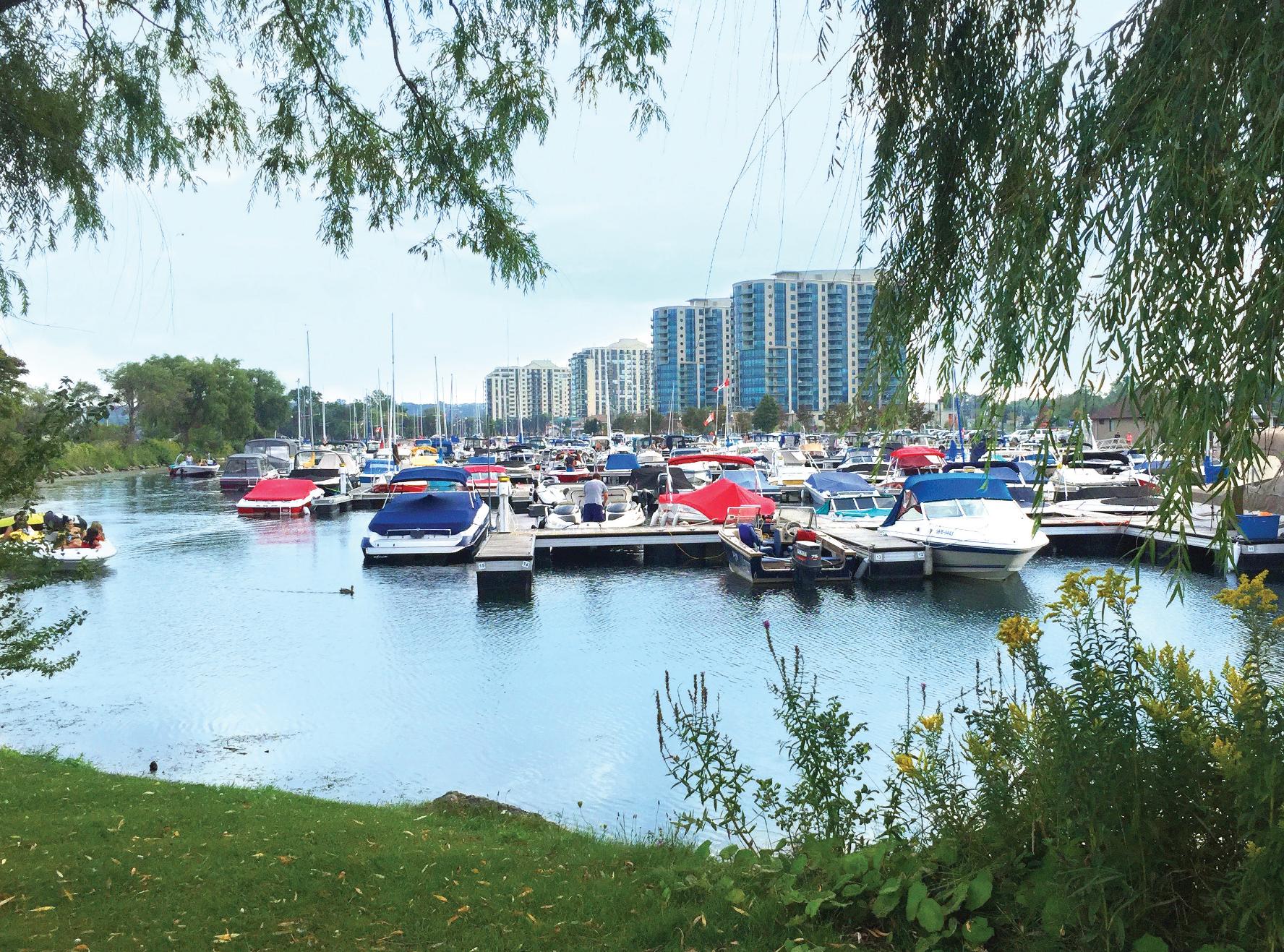

"The Cityof Barrie continuesto be a prosperous City, with smart growth, economic opportunities and exceptional qualityof life With an expanded public waterfront,residentsand visitorsenjoy Barrie?sbreathtaking views, walking trails, parks and playgrounds, marina and manyspecial eventsand festivals.Experience our historic downtown core with itsshops, restaurants,rich history, and the centre of our vibrant artsand culture cornerstones.The Cityof Barrie isa four-season destination offering year round entertainment, recreation and lifestyle; we welcome you to our City." ? Mayor Jeff Lehman
Local Schools
ELEMENTARY SCHOOLS
St. John Paul II C.S.
Mapleview Heights PS
SECONDARY SCHOOLS
St. Peter's C.S.S.
Innisdale S.S.
FRENCH
ELEMENTARYSCHOOLS
La Source
INDEPENDENT
ELEMENTARYSCHOOLS
Timothy Christian School
NEARBY AMENITIES BARRIE SOUTH
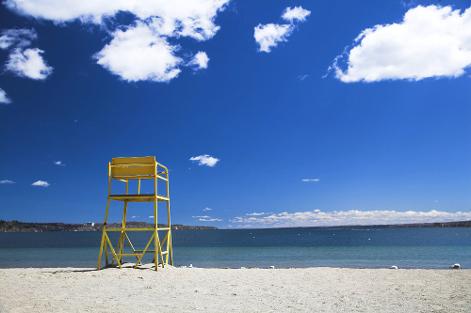
BEACHES
Centennial Beach, 65 Lakeshore Dr
Tollendale Beach, 45 Tynhead Rd

SHOPPING
Park Place, 100 Mapleview Dr E
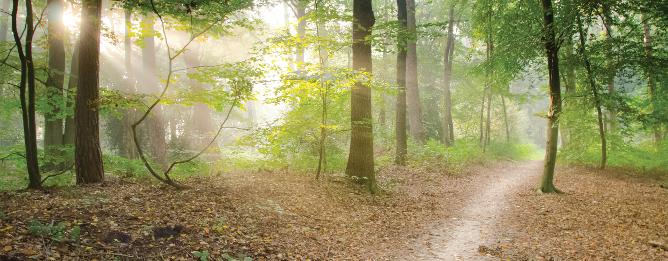
PARKS & TRAILS
Ardagh Bluffs Trail, 169 Cumming Dr.
Centennial Park, 98 Lakeshore Dr


ENTERTAINMENT
Galaxy Cinemas, 72 Commerce Park Dr
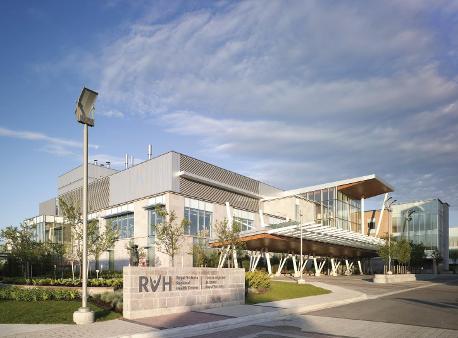
XPlay Amusements, 30 N Village Way
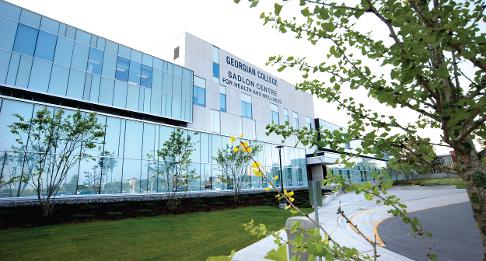
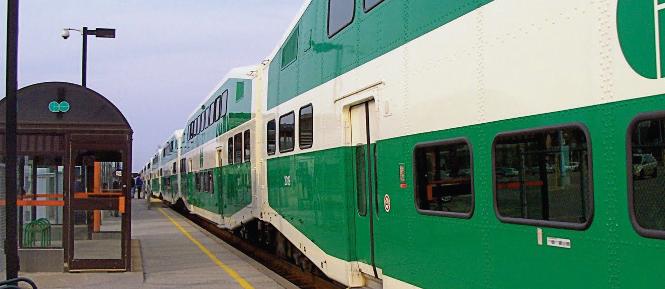
GO TRAIN
GOLF
Cedar Links Golf Centre, 611 Huronia Rd
Innisbrook Golf Course, 211 Lockhart Rd
Barrie South GO Station, 833 Yonge St
WHY CHOOSE FarisTeam

Professional, Loving, Local Realtors®
Your Realtor®goesfull out for you®

Exceptional Marketing
Your home sellsfaster and for more with our proven system.

Best Experience Guaranteed
We guarantee your best real estate experience or you can cancel your agreement with usat no cost to you
Sell Faster and for More Full Out for You! Clients for Life
Your propertywill be expertly marketed and strategically priced bya professional, loving,local FarisTeam Realtor®to achieve the highest possible value for you.
We are one of Canada's premier Real Estate teams and stand stronglybehind our slogan, full out for you®.You will have an entire team working to deliver the best resultsfor you!

When you work with Faris Team, you become a client for life We love to celebrate with you byhosting manyfun client eventsand special giveaways.


A significant part of Faris Team's mission is to go full out®for community, where every member of our team is committed to giving back In fact, $100 from each purchase or sale goes directly to the following local charity partners:
Alliston
Stevenson Memorial Hospital
Barrie
Barrie Food Bank
Collingwood
Collingwood General & Marine Hospital
Midland
Georgian Bay General Hospital
Foundation
Newmarket
Newmarket Food Pantry
Orillia
The Lighthouse Community Services & Supportive Housing

#1 Team in Simcoe County Unit and Volume Sales 2015-Present
#1 Team on Barrie and District Association of Realtors Board (BDAR) Unit and Volume Sales 2015-Present
#1 Team on Toronto Regional Real Estate Board (TRREB) Unit Sales 2015-Present
#1 Team on Information Technology Systems Ontario (ITSO) Member Boards Unit and Volume Sales 2015-Present
#1 Team in Canada within Royal LePage Unit and Volume Sales 2015-2019

