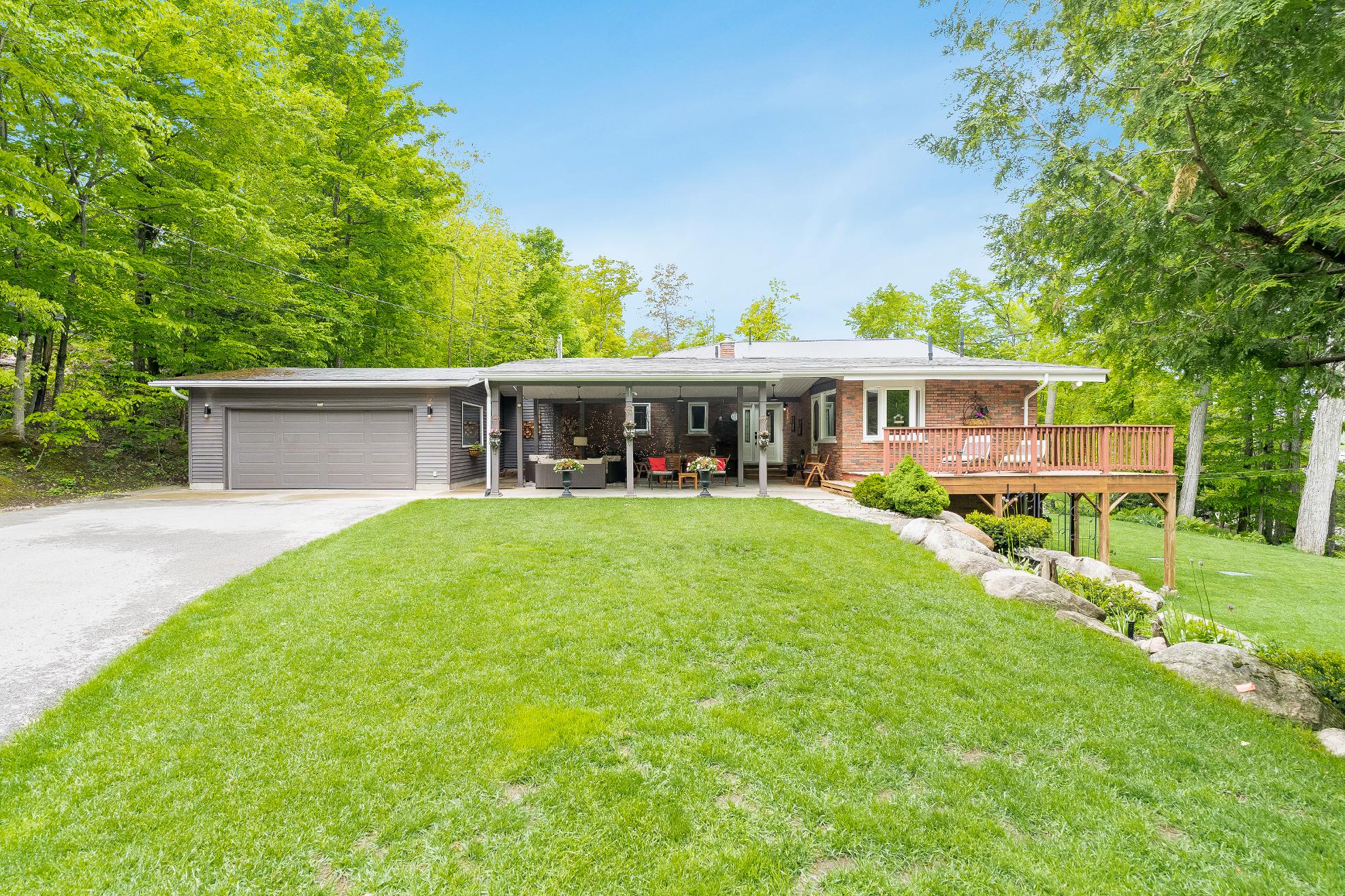
COURT

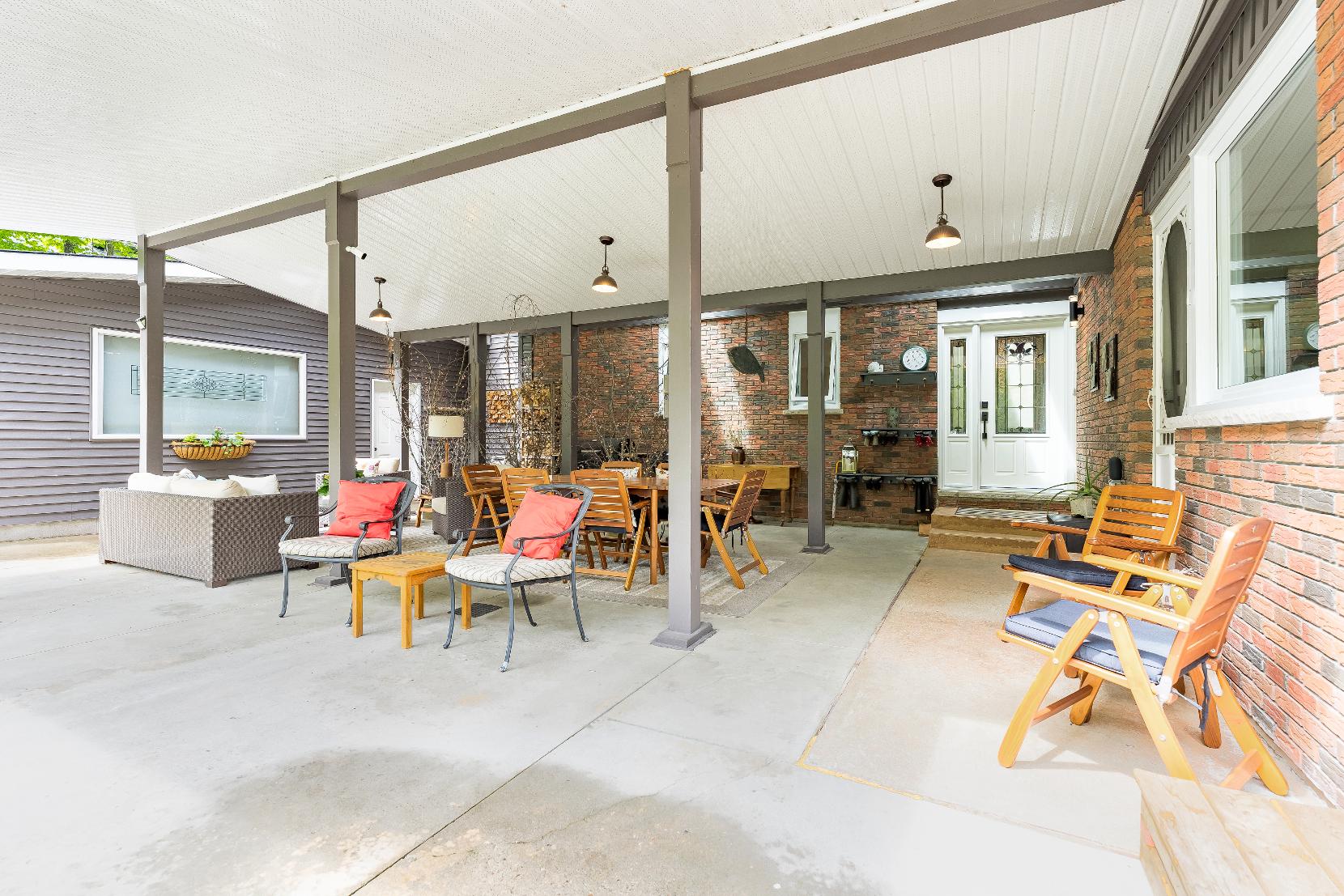
BEDROOMS: BATHROOMS: AREA:
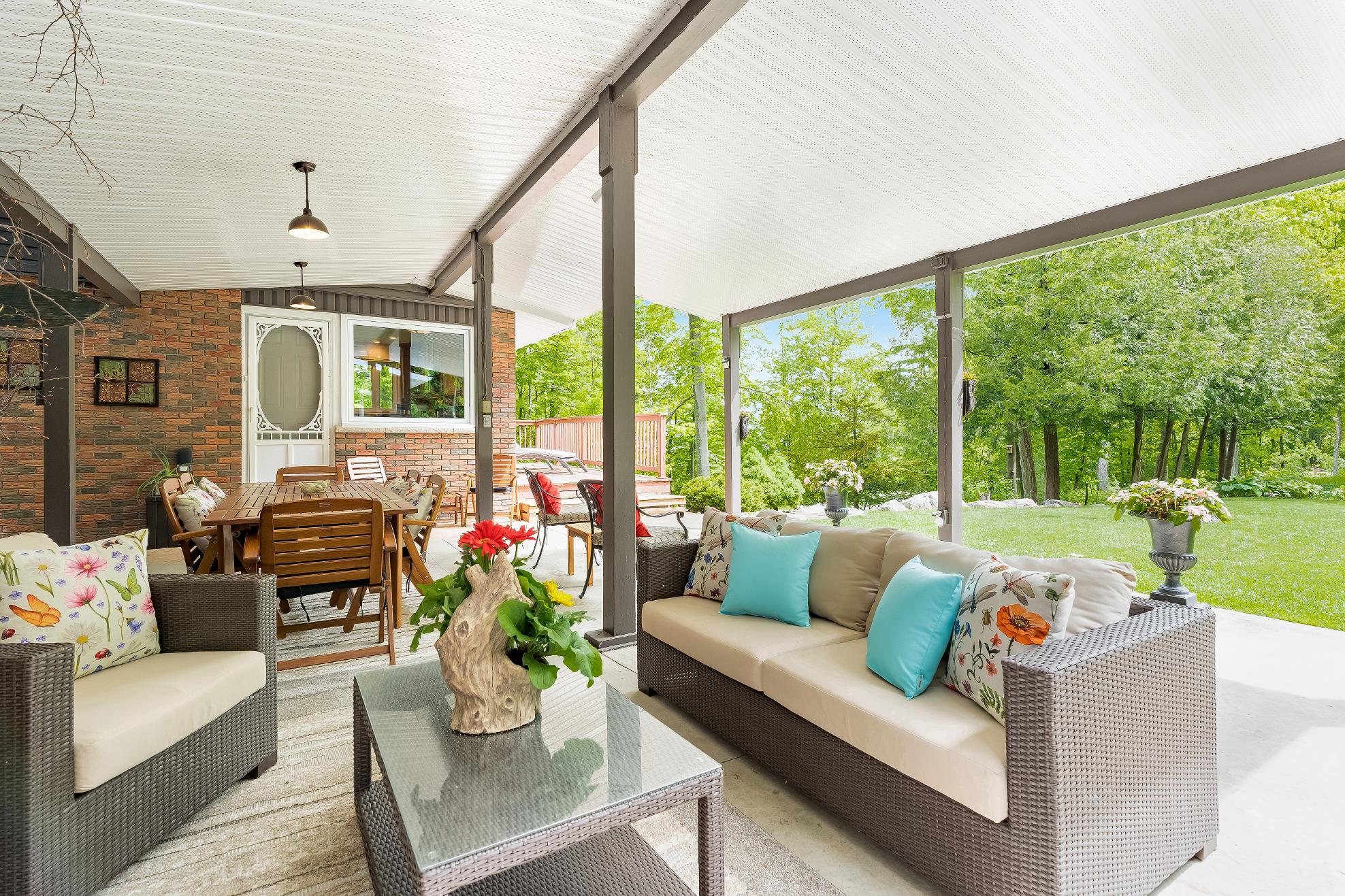





BEDROOMS: BATHROOMS: AREA:


1 2 3
Positioned in a peacefulsetting with seasonalviewsof the OuterHarbour,thispropertydeliversdeeded accessto the serene waters of Georgian Bay,idealforthose who treasurea lakeside lifestyle,allwithin 10 minutesof the shops,restaurants,and amenitiesof Main Street Penetanguishene
Thoughtfullyupdated throughout,the home showcasesstylish newflooring in the kitchen and hallway,a high-efficiencyfurnace,a newerhot watertank,and a refreshed laundryroom,alongsidea beautifullyrenovated bathroom,contemporarylight fixtures,and fresh paint inside and out create a move-in-readyexperience,whilea Generac generatorprovidesadded peace of mind
The inviting isperfect forboth relaxation and entertaining,featuring skylightsthat invite naturallight,immaculatelandscaping with automated irrigation,and the easeof an automowerforlawn care,whilea recentlypaved drivewayoffersparking forsixormore vehicles,complemented byleaf guardson the eavestrough forlow-maintenance living
4 5
Explore theattached garage/workshop designed forhobbyists,fullyinsulated with high-efficiencysprayfoam,equipped with a 60-amp electricalpanel,and enhanced bya newerinsulated garage door,idealforyear-round use
Enjoythe beautyof everyseason from the show-stopping sunroom,whereexpansive windowsfillthe spacewith naturallight,two ceiling fansadd comfort,a wood stove providesa cozywarmth in the winter,and a garden dooropensto the backyard,seamlessly connecting indoorand outdoorliving
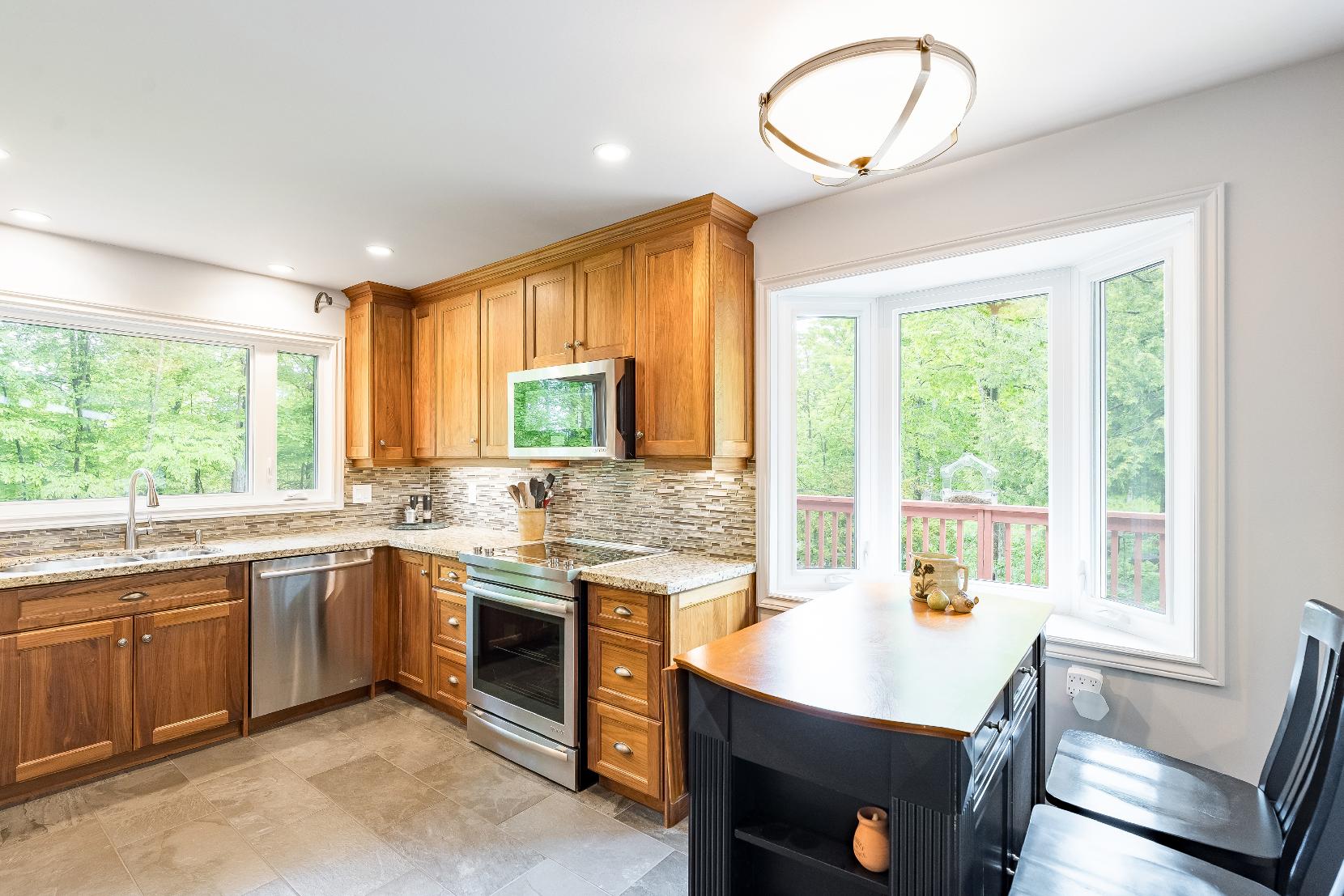
15'0" x 11'4"
- Slatetile flooring
- Recessed lighting
- Wealth of cabinetrywith a crown moulding detailand undermount lighting
- Tiled backsplash
- Stainless-steelappliances
- Dualsinkwith a massive over-the-sinkwindow
- Two luminouswindowsoverlooking theproperty
- Gardendoorwalkout leading to the terrace
15'0" x 10'0"
- Hardwood flooring
- Stepsfrom the kitchen,perfect forhosting dinnerguests
- Vaulted ceiling with a wood beam accent
- Amplespace to comfortablyfit a large dining table,excellent forhosting specialoccasions orenjoying holidayswith loved ones
- Sliding glass-doorwalkout leading to thedeck
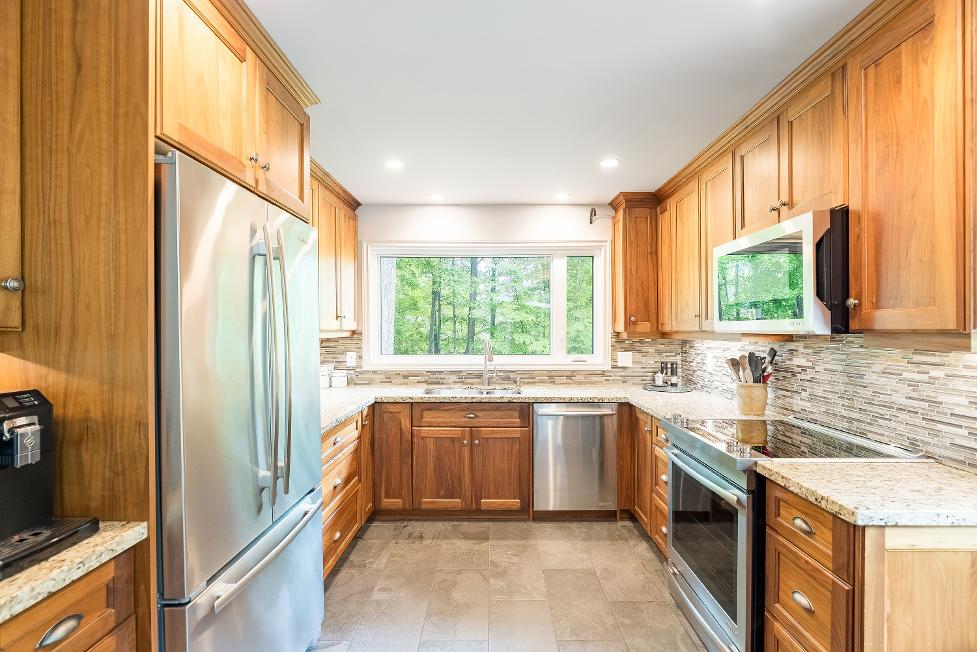
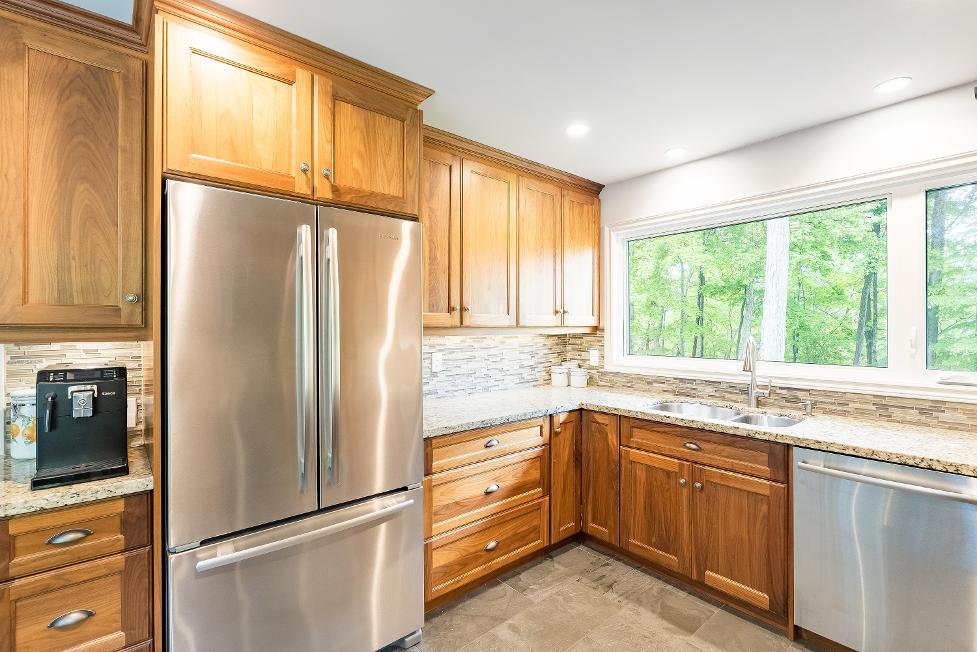
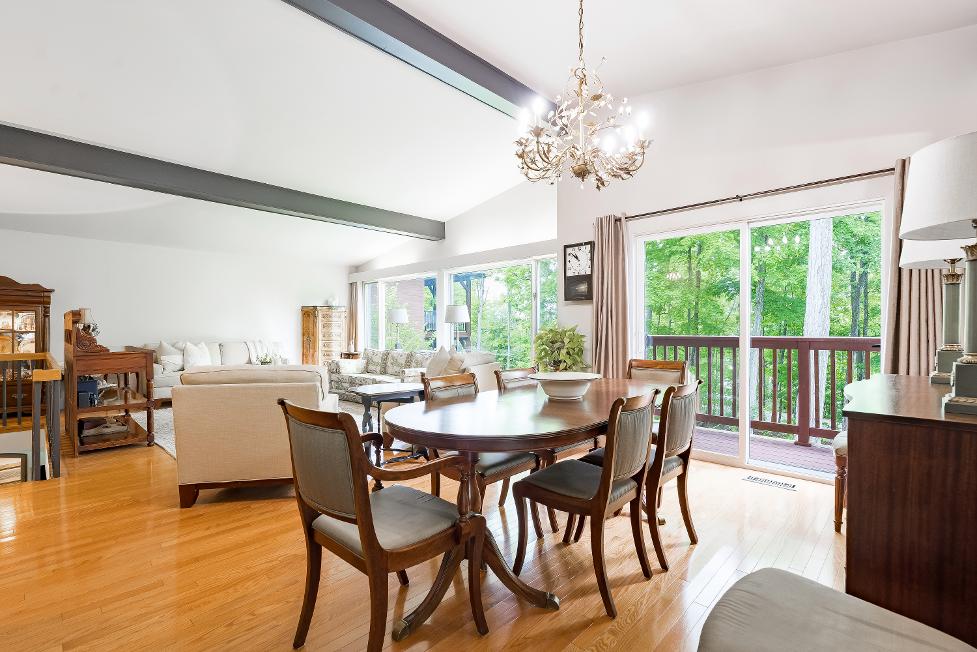
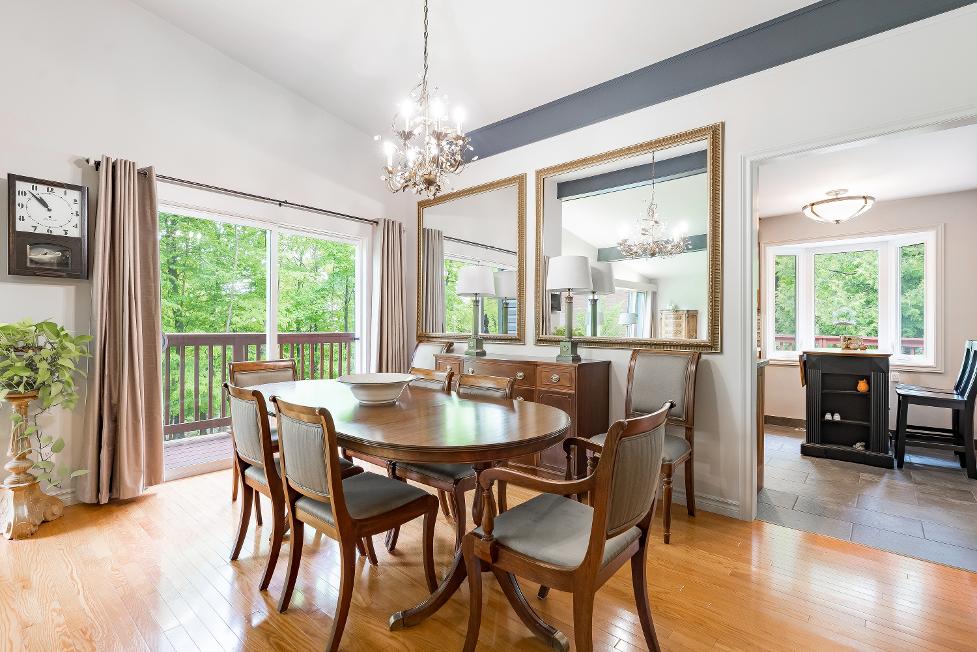
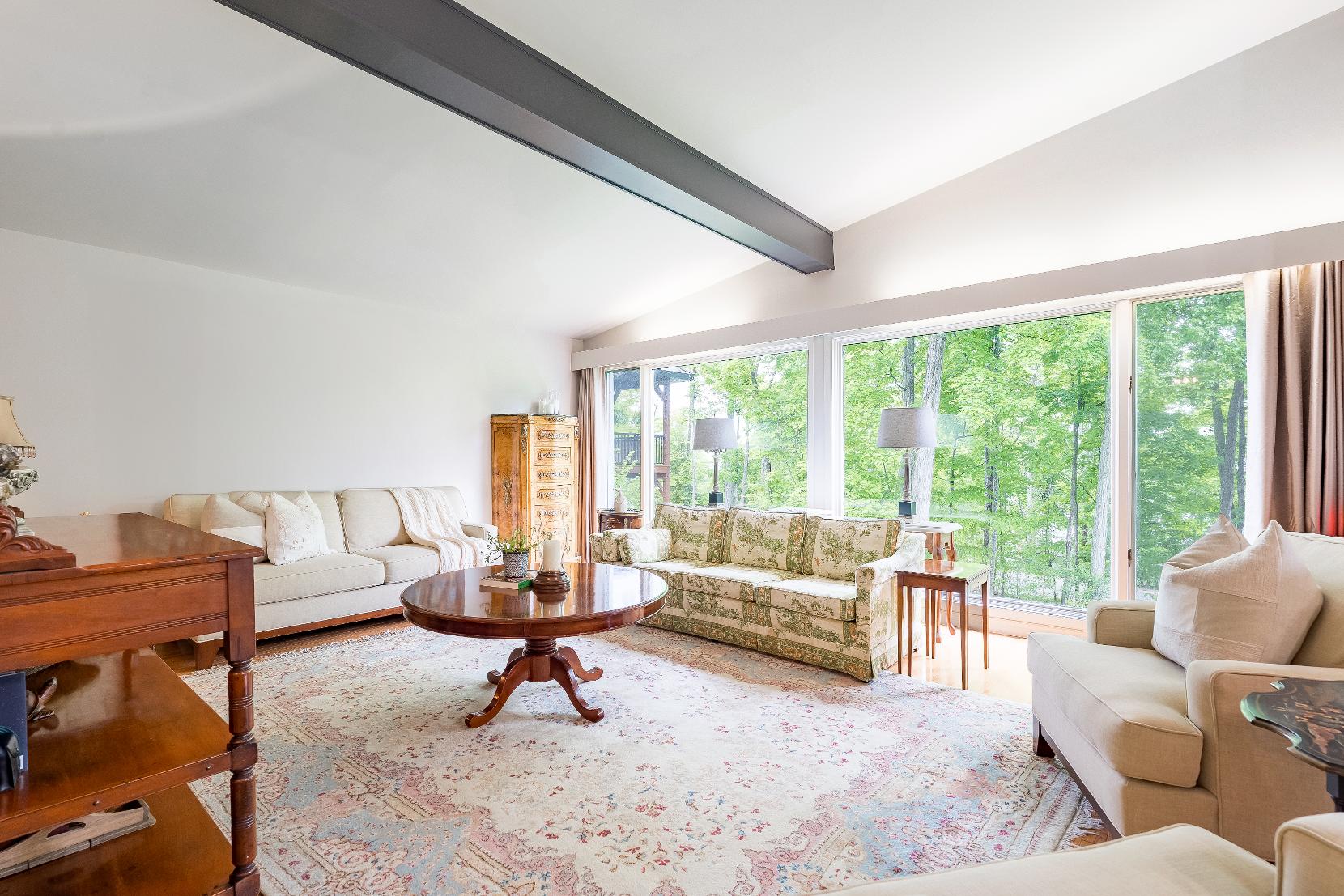
- Hardwood flooring
- Open-concept design
- Vaulted ceiling with wood beam accents
- Massivewall-to-wallwindowsframing beautifulviewsof the treed surround
- Amplespace fordifferent furnitureplacements
- Ceramic tile flooring
- Warm and inviting atmosphere
- Wood beam accents
- Two ceiling fans
- WETTcertified wood stove(2024),perfect for thecoolermonths
- Surrounding windowsframing gorgeousviews
- Gardendoorwalkout leading to the property
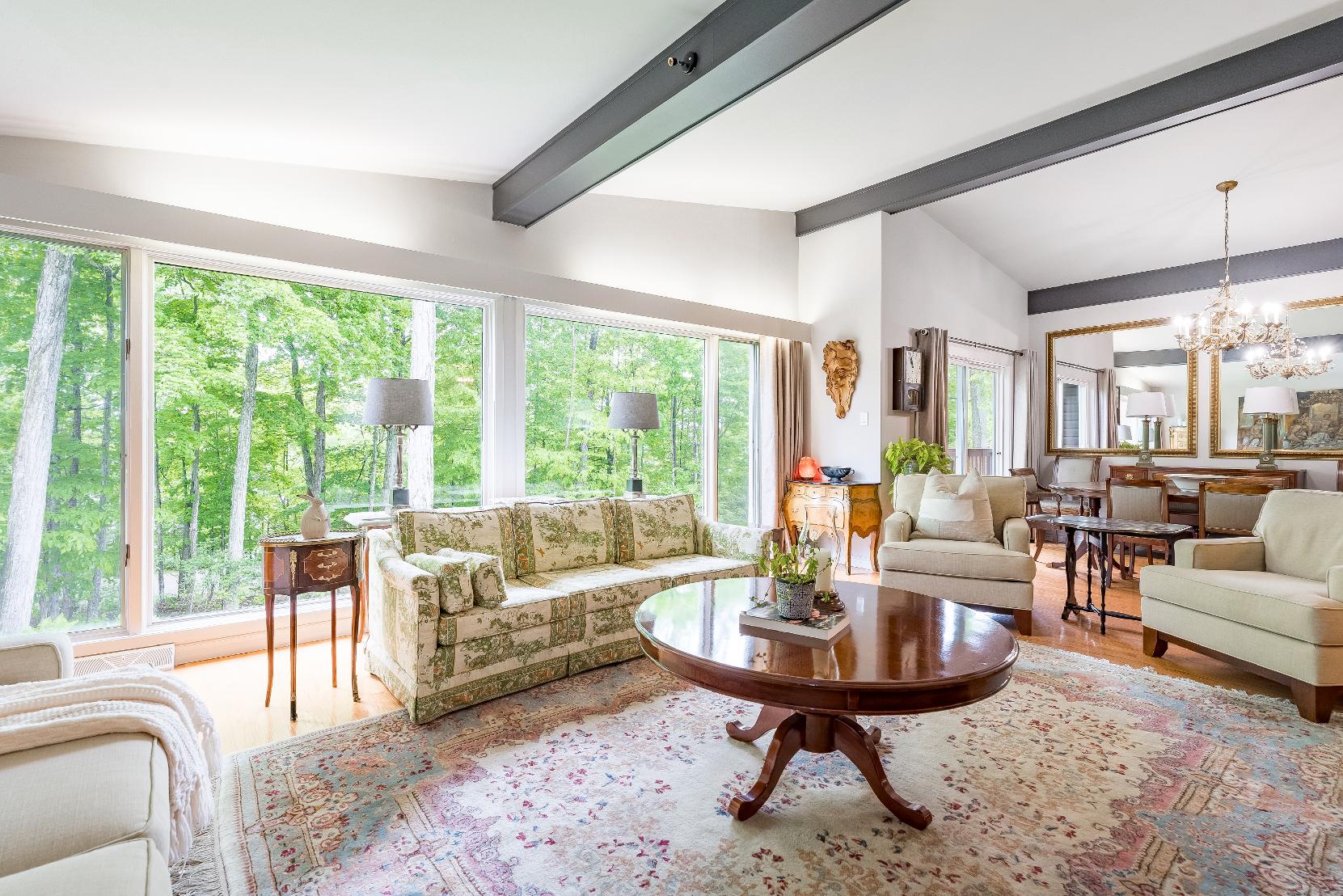
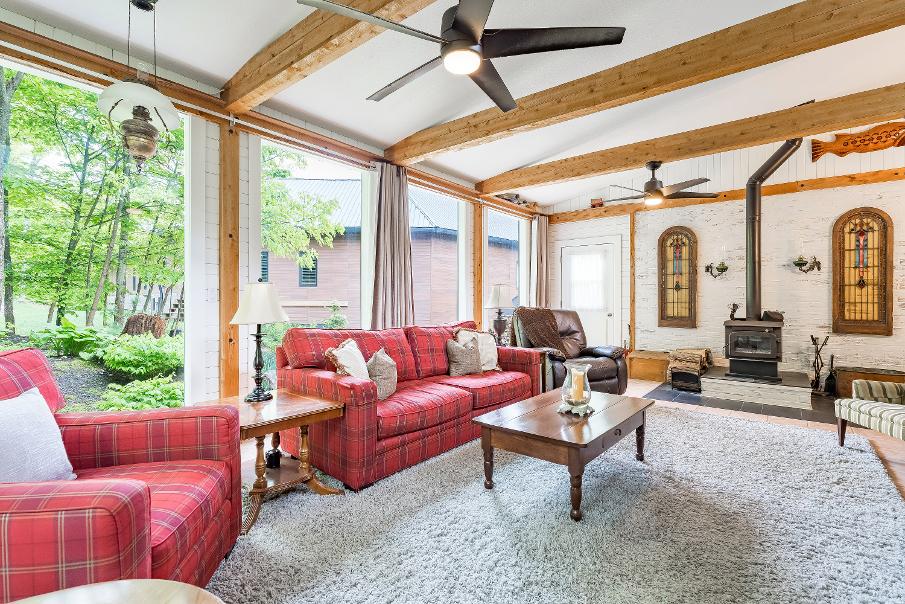
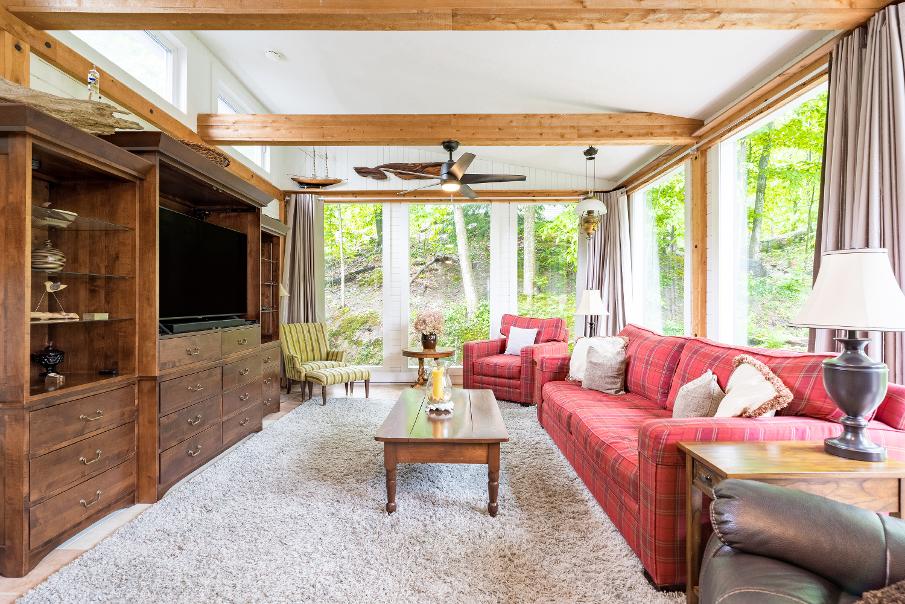
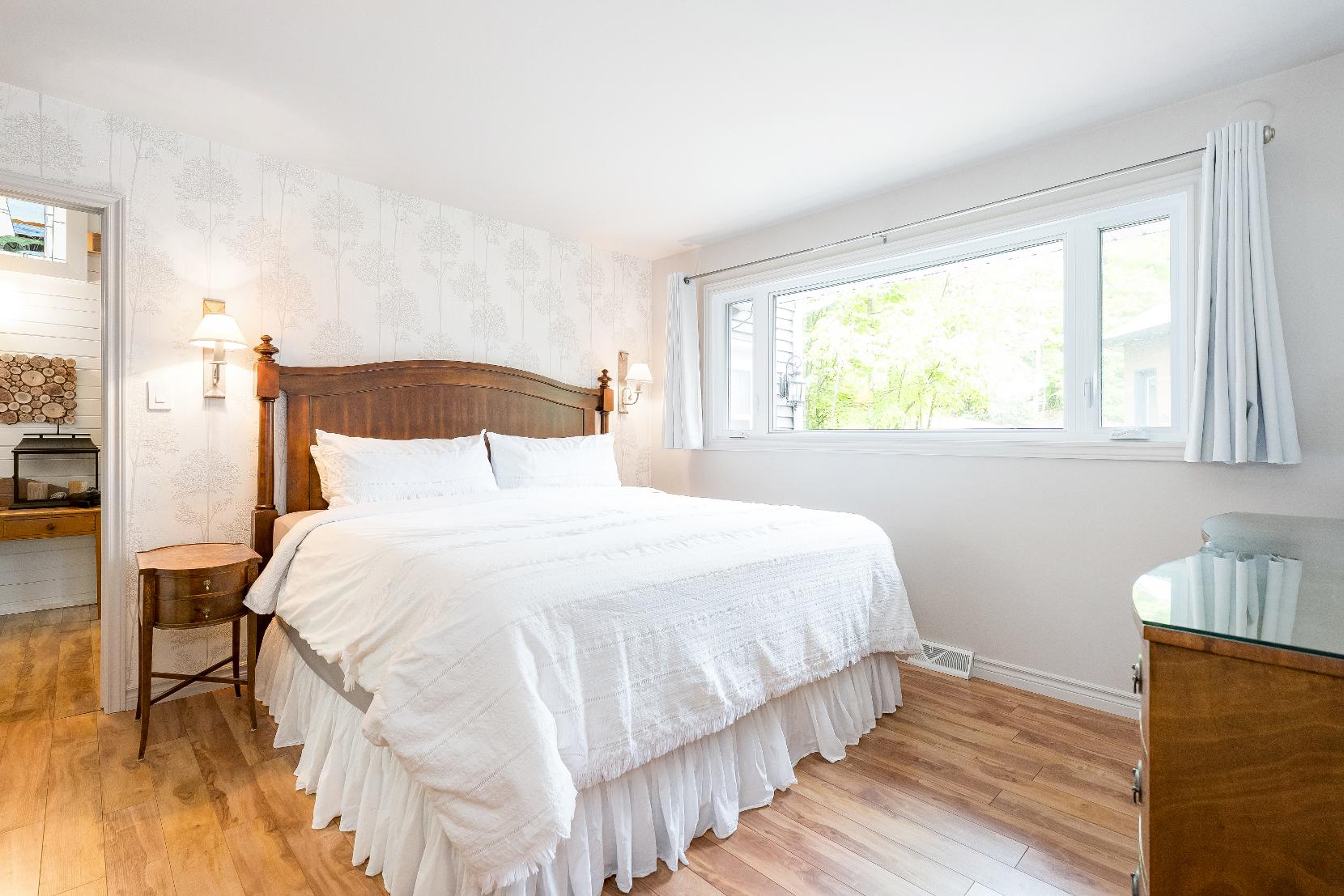
12'9" x 12'7" B
- Laminateflooring
- Generouslysized
- Feature wall
- Oversized bedside window flooding theroom in naturallight
- Ensuite privilege
Ensuite
3-piece
- Slatetile flooring
- Accessto the walk-incloset
- Sleekvanitywith storagebelow
- Watercloset with a pocket doorentry
- Standalone showerwith a sliding glass-door
12'7" x 11'4"
- Laminateflooring
- Sizeablelayout
- Closet with sliding doors
- Bedside windowcreating a luminoussetting
- Light neutralpaint tone
D
Bathroom
4-piece
- Slate tile flooring
- Renovated
- Pedestalsinkwith a chrome faucet
- Combined bathtub and shower forthe best of both worlds
- Window
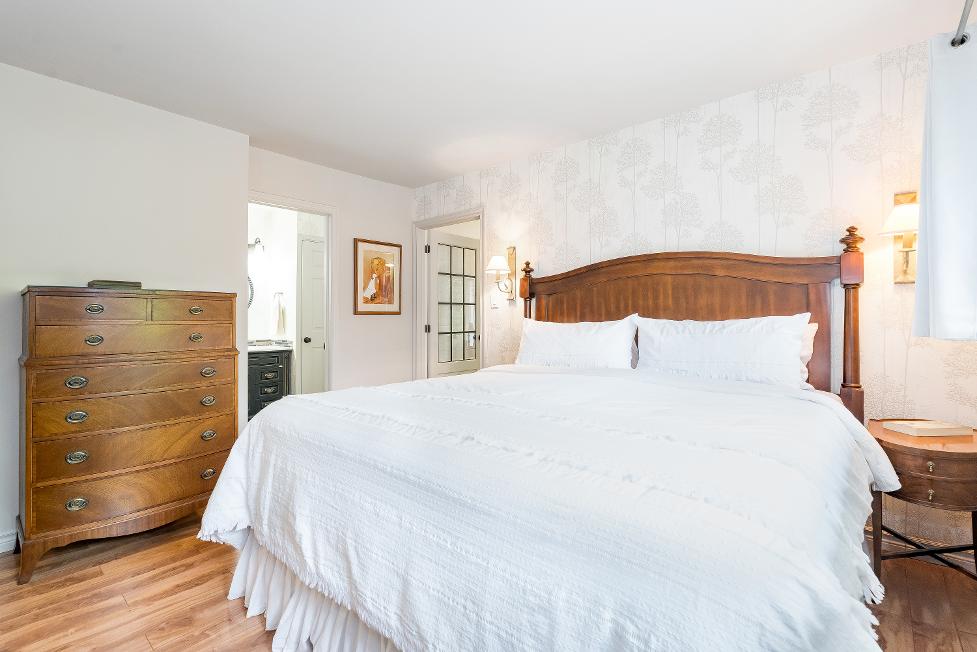
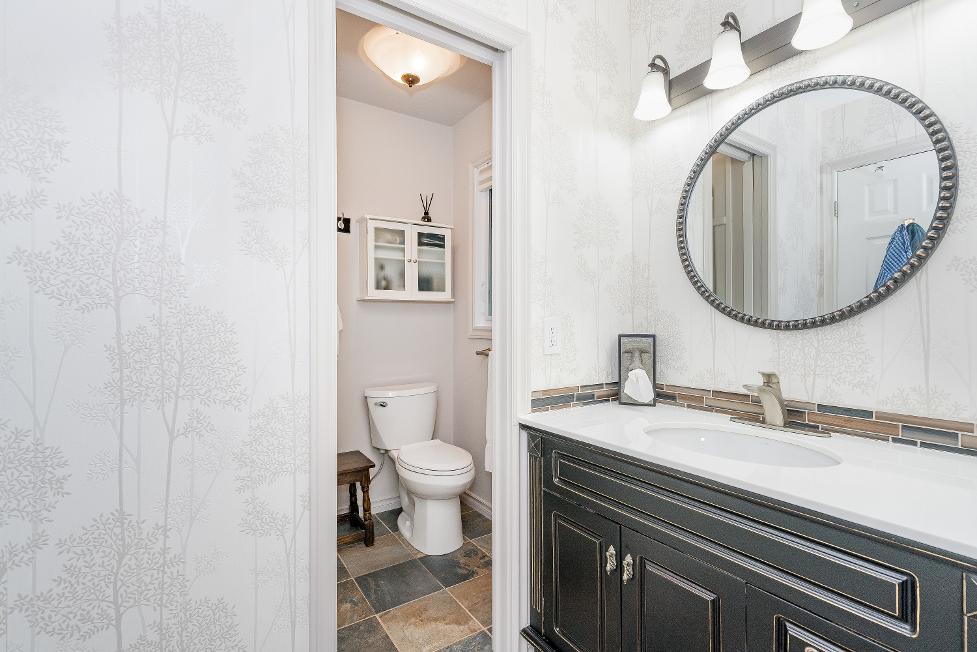
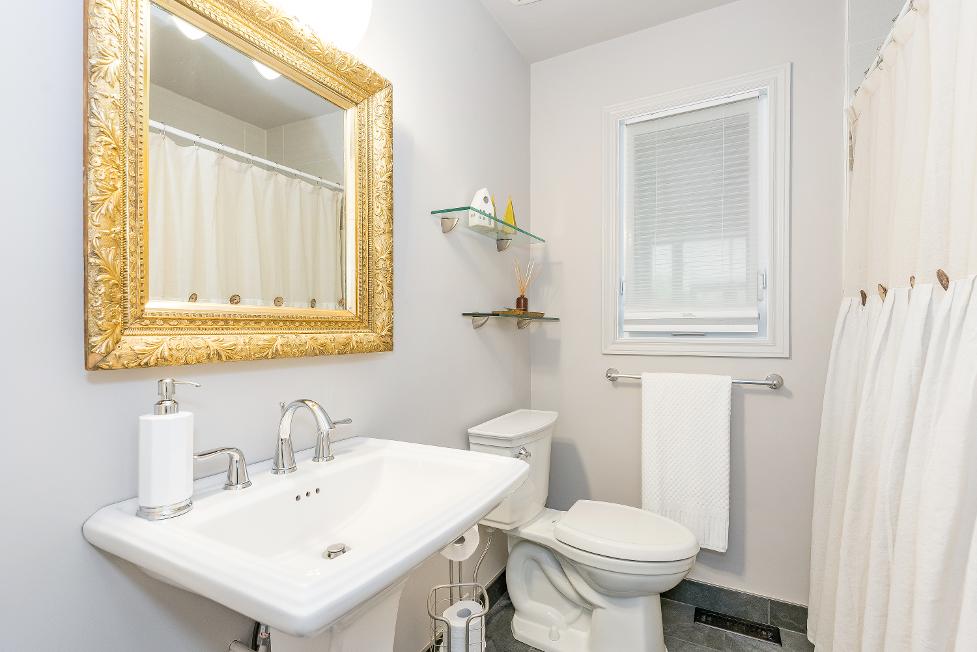
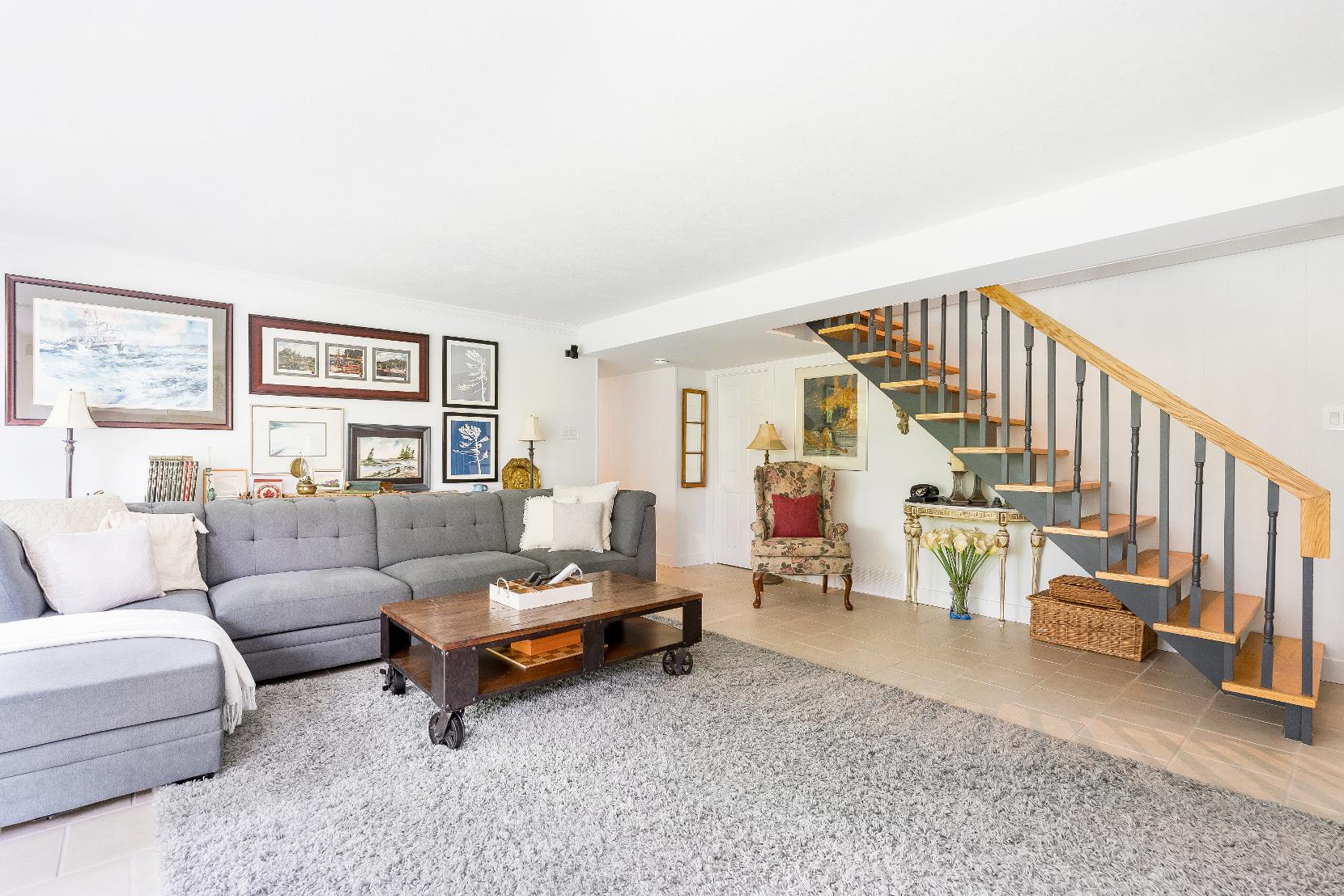
A Recreation Room
18'11" x 18'9" B
- Ceramic tileflooring
- Sun-drenched setting complemented by oversized windows
- Gasfireplaceproviding anextra blanket of warmth to the space
- Sliding glass-doorwalkout leading to the backyard
Bedroom 11'7" x 11'1"
- Parquet hardwood flooring
- Nicelysized
- Closet with dualbi-fold doors
- Bedsidewindowcapturing views of the treed backyard
C Bathroom 2-piece D
- Ceramic tile flooring
- Well-placed for easyaccessibility
- Vanitywith storagebelow
- Accent wall
- Window Laundry Room 11'1" x 7'10"
- Ceramic tile flooring
- Built-in shelving and cabinetry
- Window
- Laundrysink
- NewerSamsung washer
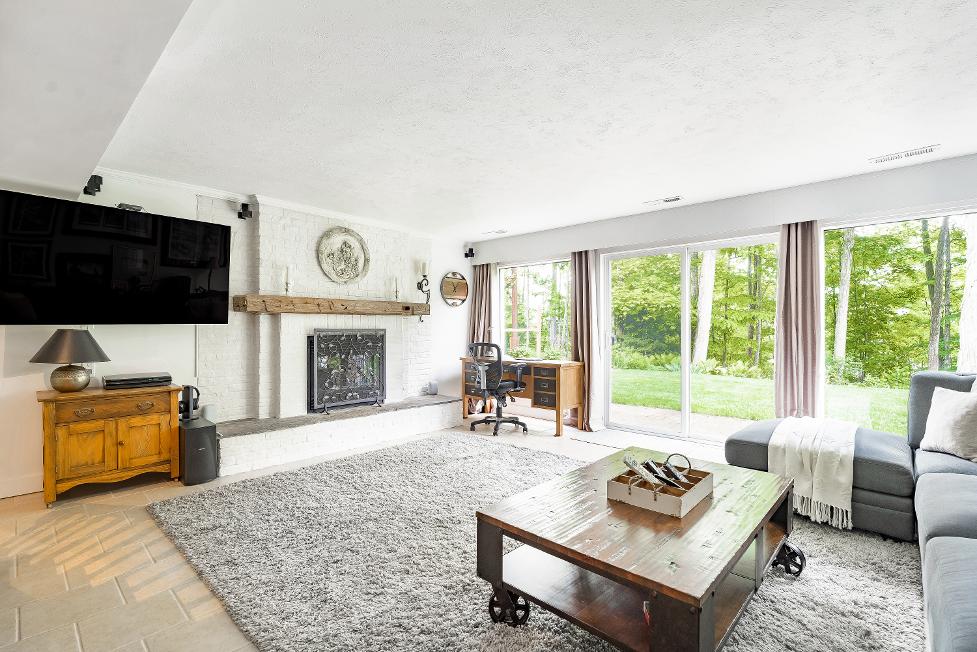
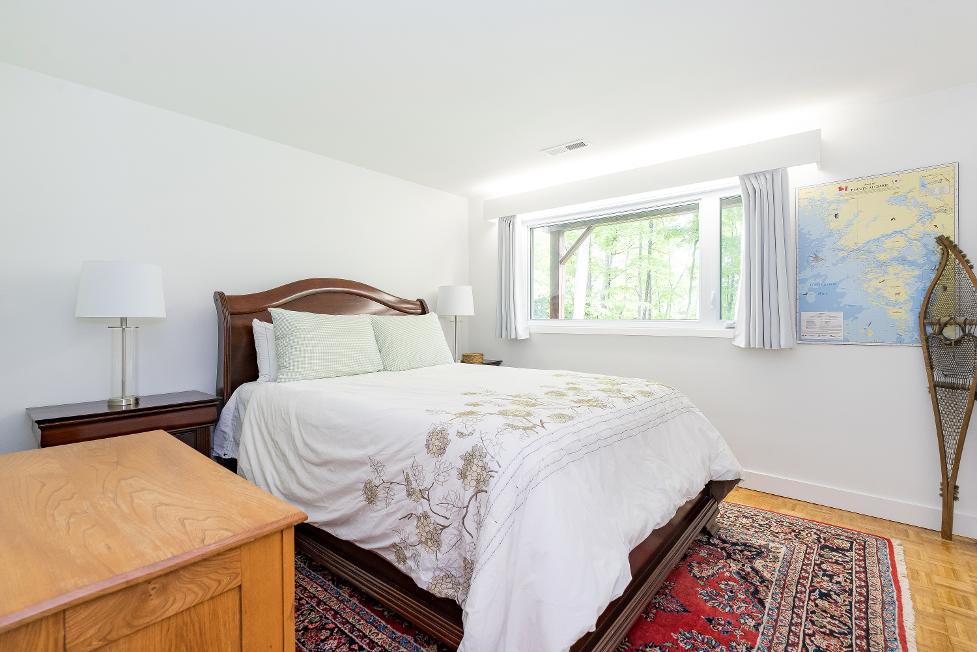
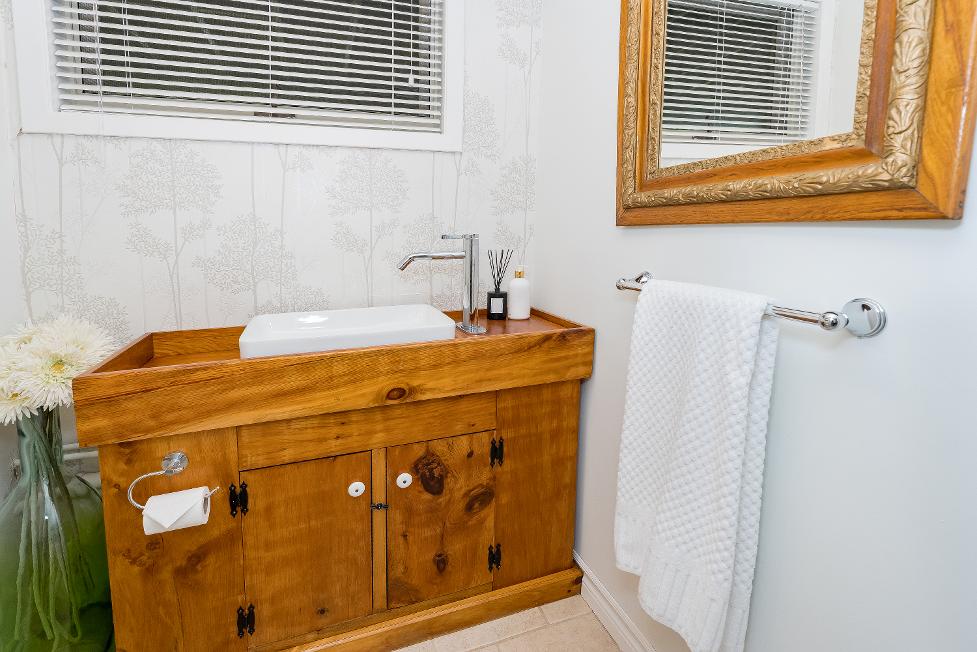
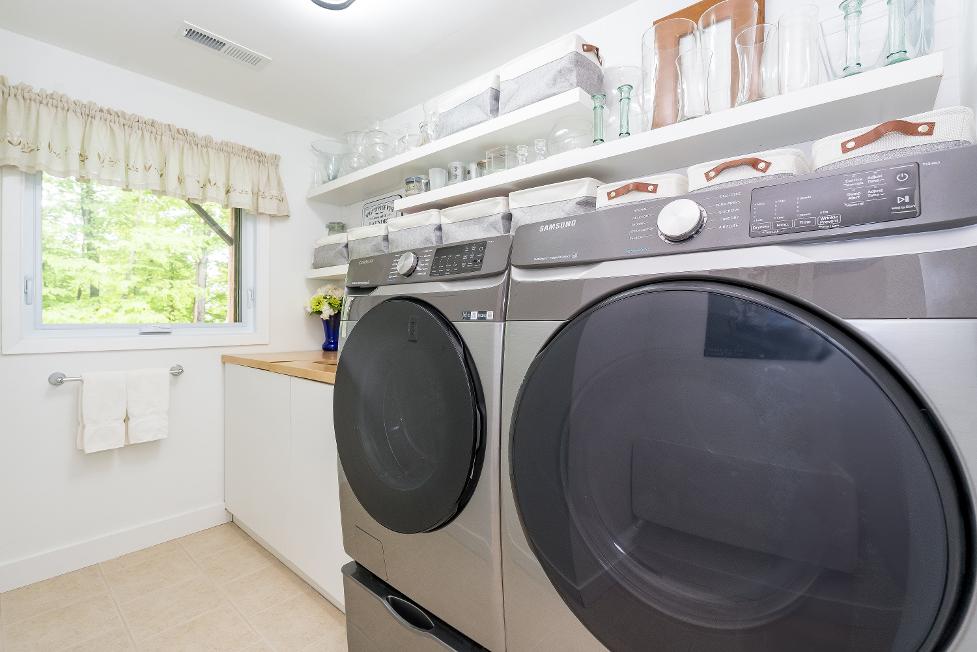
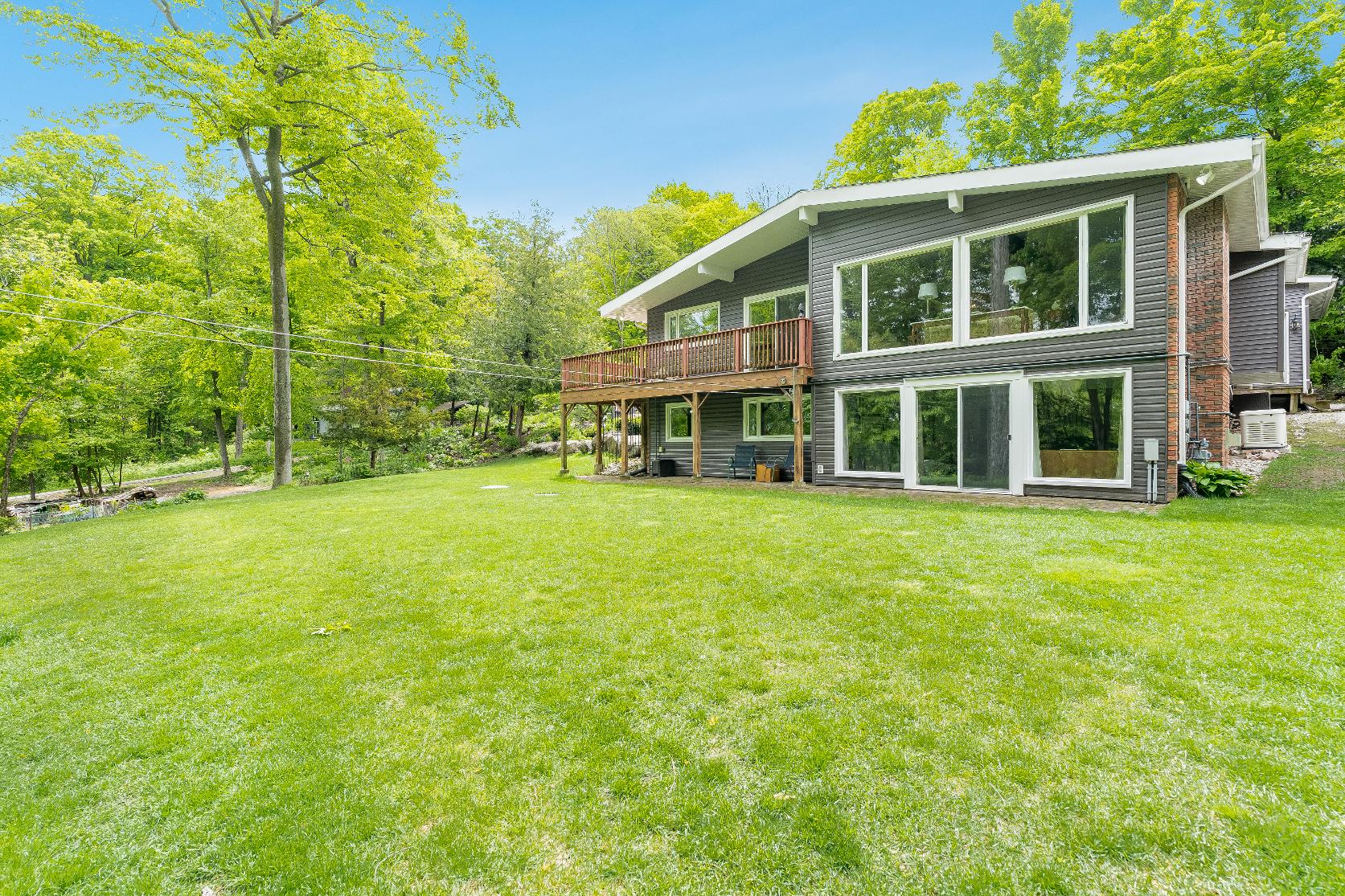
- Attractiveranch bungalow
complete with a brickand vinyl siding exterior
- Spaciousdrivewayproviding parking forup to eight vehiclestotal
- Gorgeouscurb presence highlighted bya massive front terrace
- Settled on a spaciouslot enveloped byan abundance of verdant space and coupled with an upperlevel deck,perfect forenjoying meals outdoorsin the warmermonths
- Backing maturetreesfor added privacy
- Attached fullyinsulated garage
complete with itsown60-amp panel,high-efficiencysprayfoam, and a newerinsulated garagedoor
- Ideallyplaced acrossthe road from Georgian Bayand onlya short drive to in-town amenities,marinas,and dining options
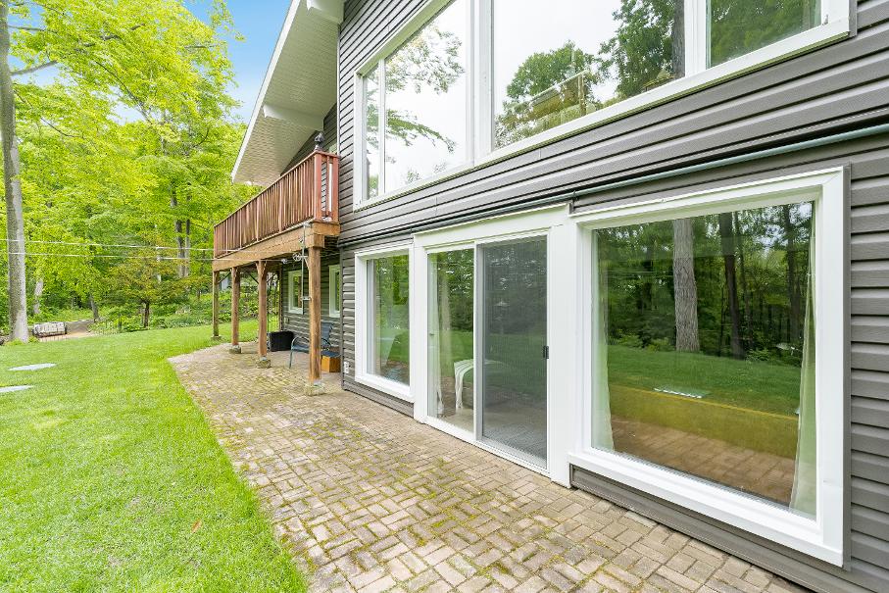

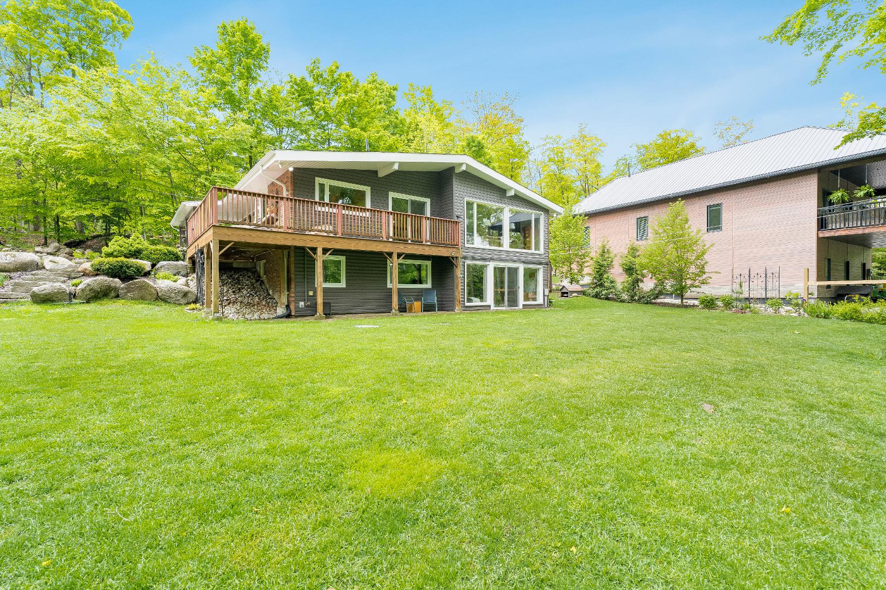
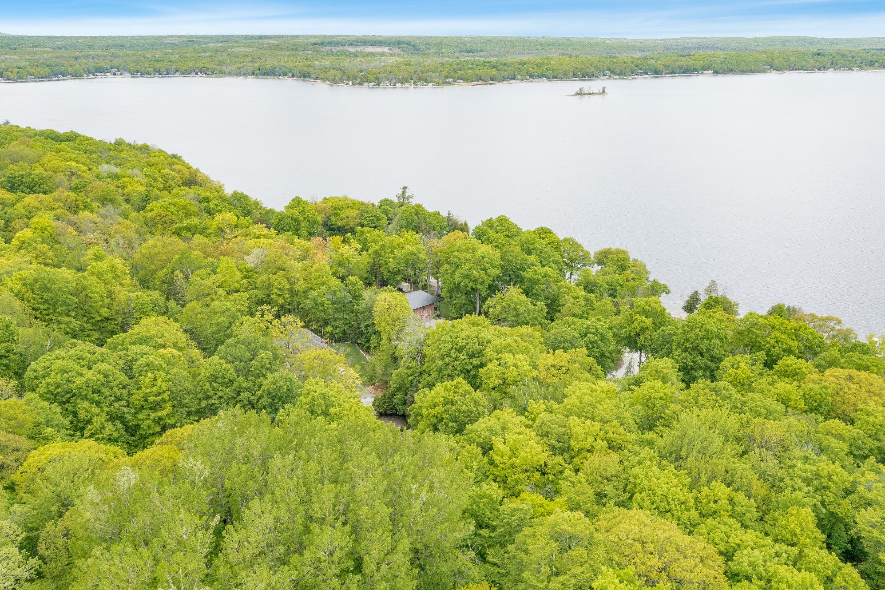
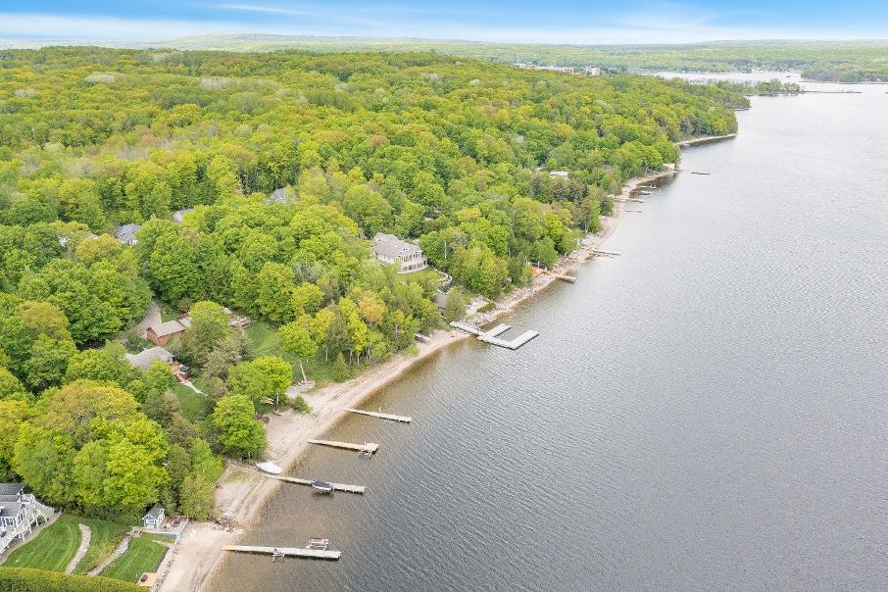
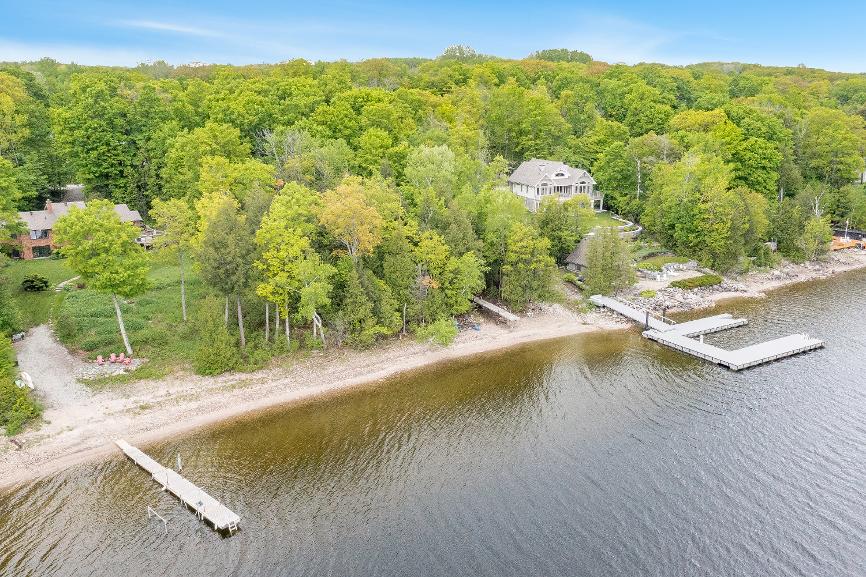
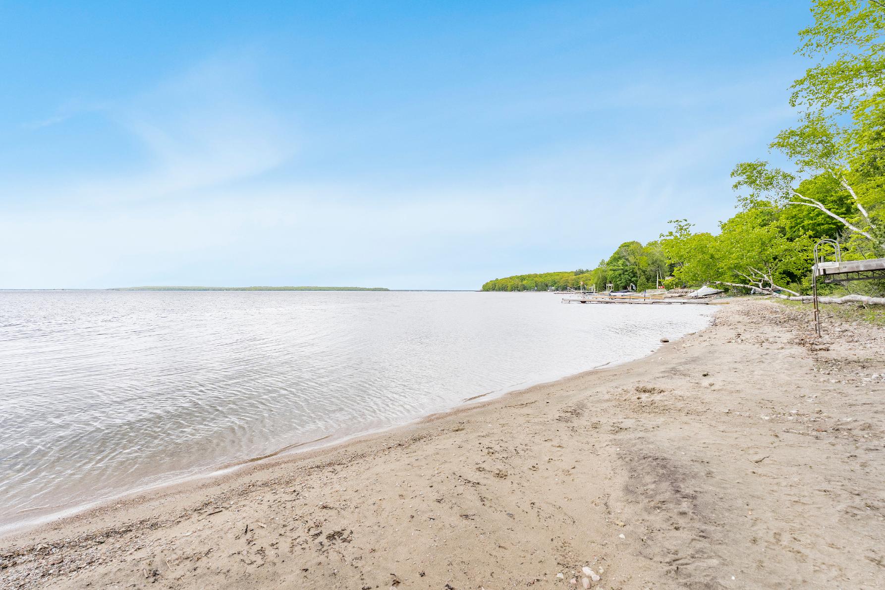
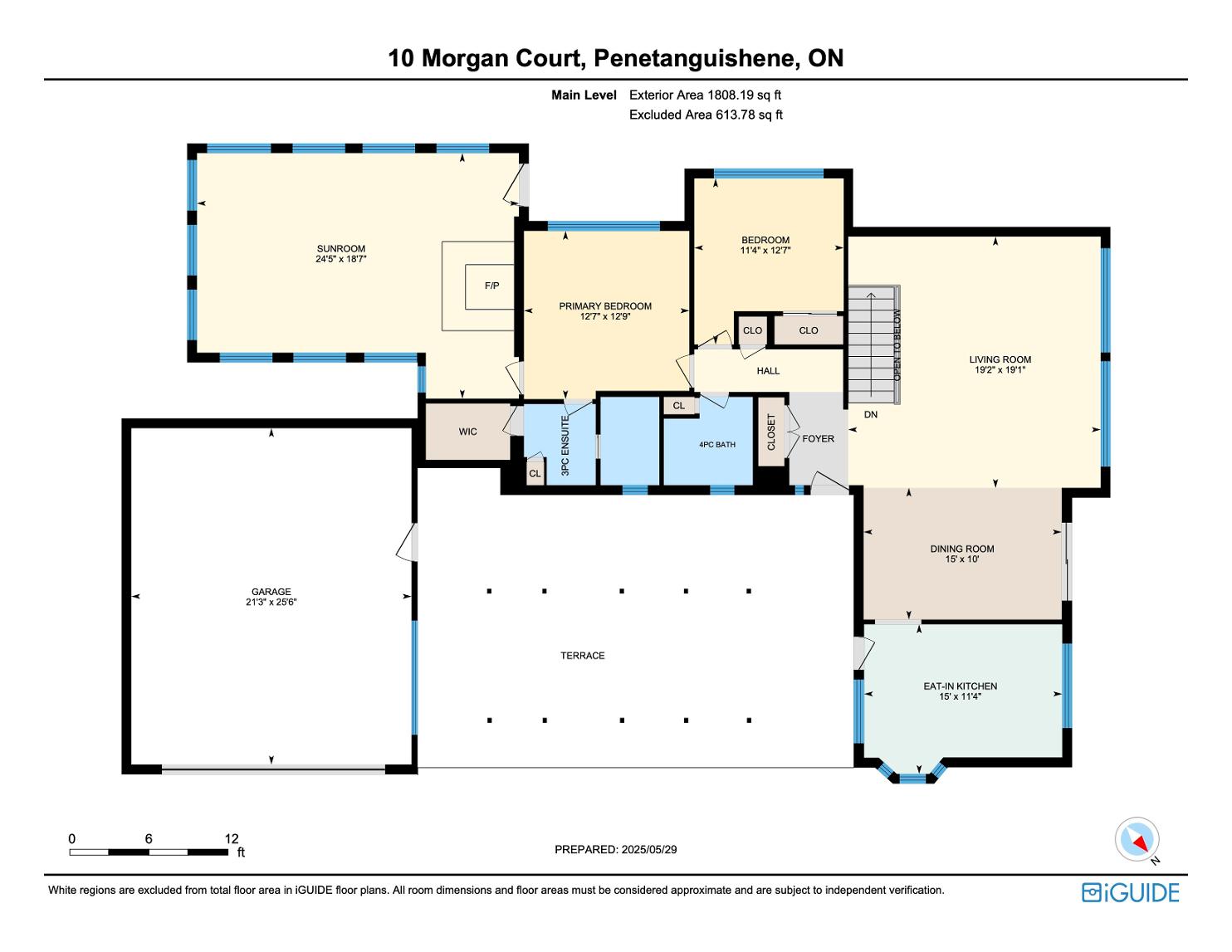
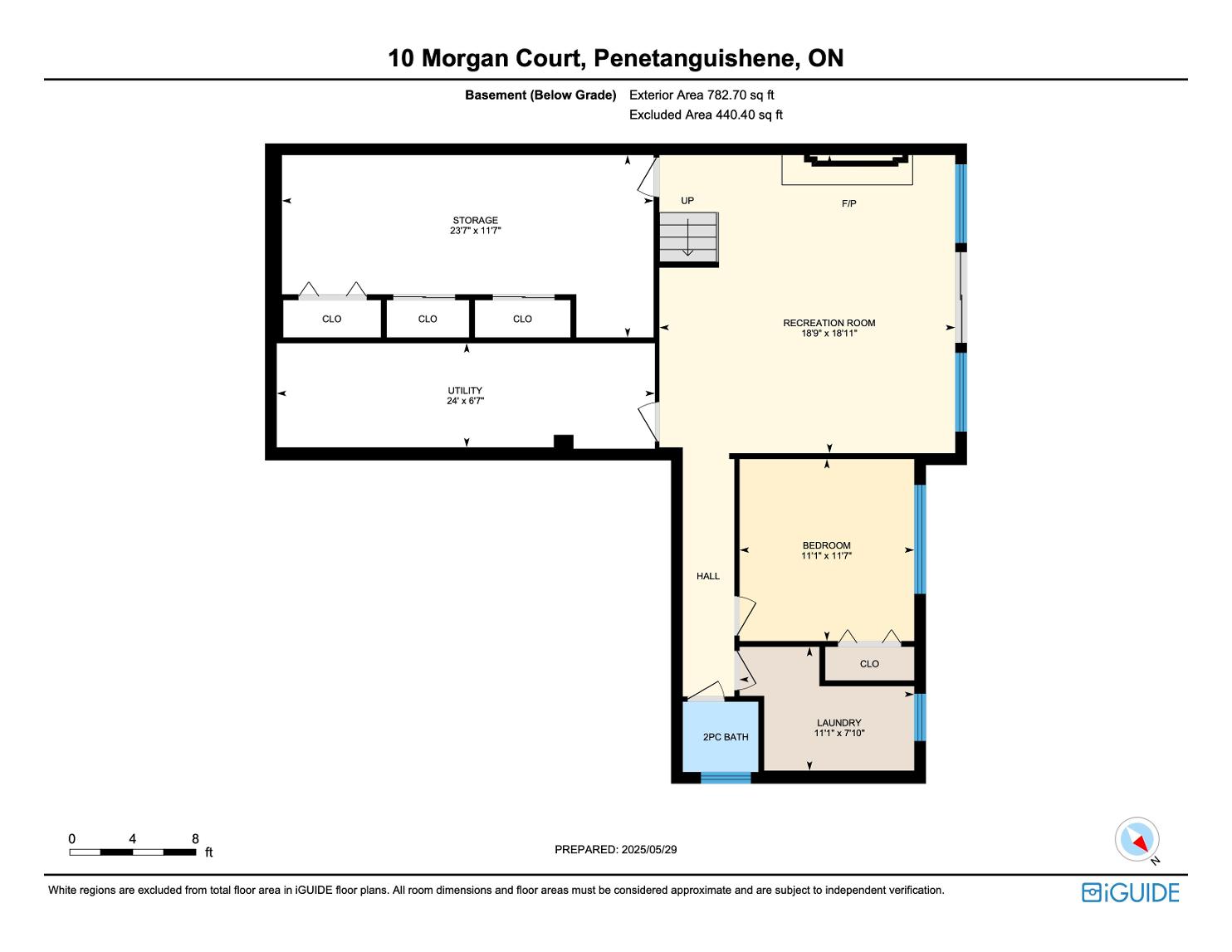
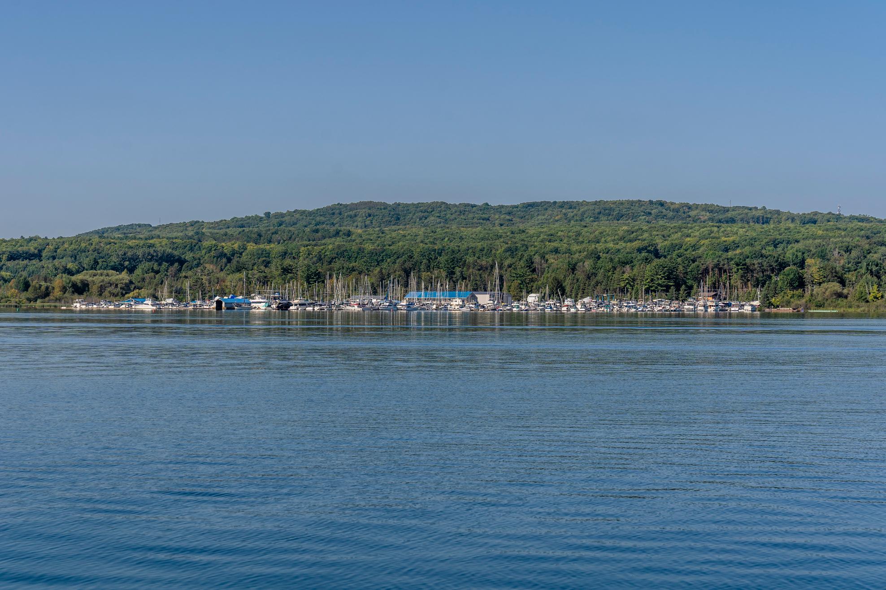
?The Town of Penetanguishene isa safe, healthy, and diverse place to live,work, playand retire We are a picturesque communitylocated on the beautiful Georgian Bay We celebrate four hundred yearsof history,all four seasonsand enjoyfour distinct cultures We pride ourselveson our small-town atmosphere, where people are friendlyand look after their neighbours.?
? Mayor Gerry Marshall, Town of Penetanguishene
Population: 8,962
ELEMENTARY SCHOOLS
St. Ann's C.S.
James Keating E.S.
SECONDARY SCHOOLS
St Theresa's C H S
Georgian Bay District S.S.
FRENCH
ELEMENTARYSCHOOLS
Saint-Louis
INDEPENDENT
ELEMENTARYSCHOOLS
Burkevale Protestant Separate School


ROTARYPARK, 107 Robert St W.

HURONIA HISTORICAL PARKS, 93 Jury Dr TRANSCANADA TRAIL, 107 Robert St W

VILLAGESQUAREMALL, 2 Poyntz St #108
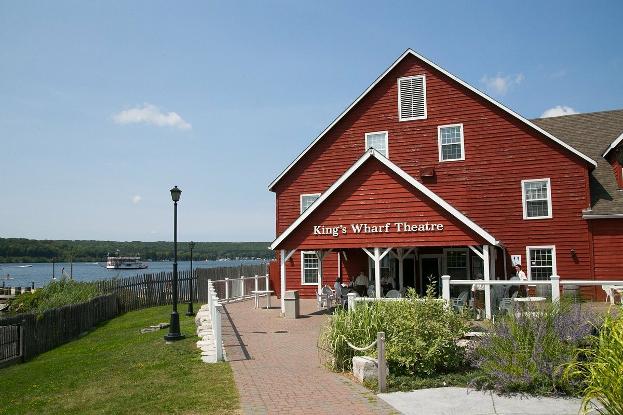
KING?SWHARFTHEATRE, 97 Jury Drive
DISCOVERYHARBOUR, 93 Jury Drive

Professional, Loving, Local Realtors®
Your Realtor®goesfull out for you®

Your home sellsfaster and for more with our proven system.

We guarantee your best real estate experience or you can cancel your agreement with usat no cost to you
Your propertywill be expertly marketed and strategically priced bya professional, loving,local FarisTeam Realtor®to achieve the highest possible value for you.
We are one of Canada's premier Real Estate teams and stand stronglybehind our slogan, full out for you®.You will have an entire team working to deliver the best resultsfor you!

When you work with Faris Team, you become a client for life We love to celebrate with you byhosting manyfun client eventsand special giveaways.


A significant part of Faris Team's mission is to go full out®for community, where every member of our team is committed to giving back In fact, $100 from each purchase or sale goes directly to the following local charity partners:
Alliston
Stevenson Memorial Hospital
Barrie
Barrie Food Bank
Collingwood
Collingwood General & Marine Hospital
Midland
Georgian Bay General Hospital
Foundation
Newmarket
Newmarket Food Pantry
Orillia
The Lighthouse Community Services & Supportive Housing

#1 Team in Simcoe County Unit and Volume Sales 2015-Present
#1 Team on Barrie and District Association of Realtors Board (BDAR) Unit and Volume Sales 2015-Present
#1 Team on Toronto Regional Real Estate Board (TRREB) Unit Sales 2015-Present
#1 Team on Information Technology Systems Ontario (ITSO) Member Boards Unit and Volume Sales 2015-Present
#1 Team in Canada within Royal LePage Unit and Volume Sales 2015-2019
