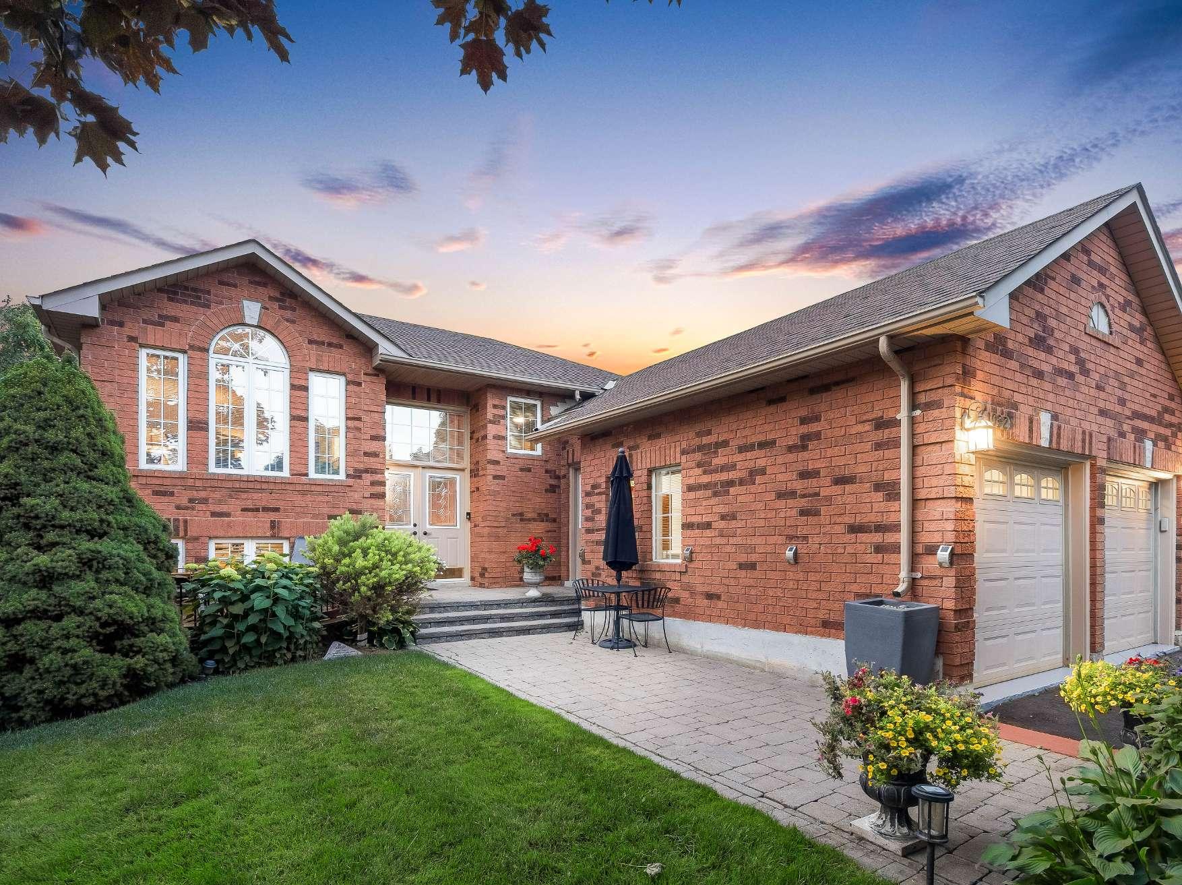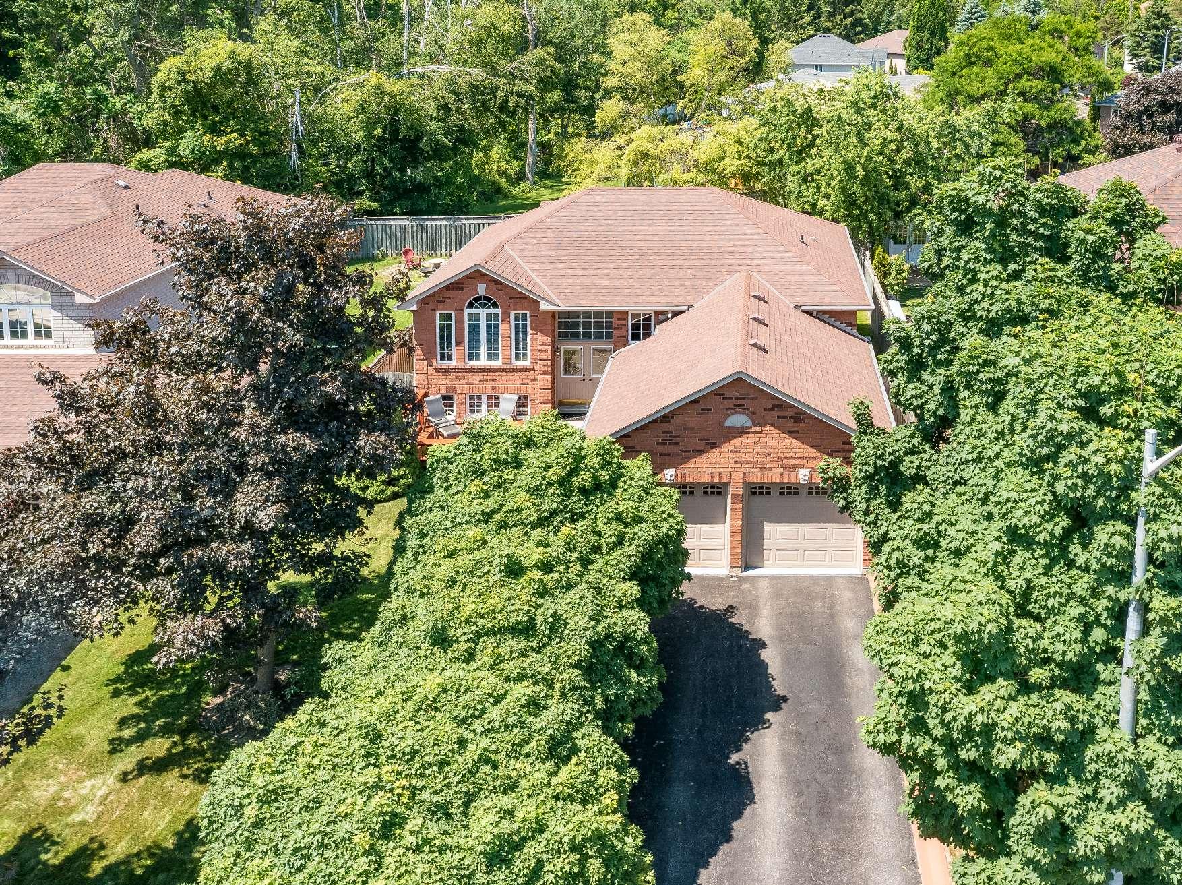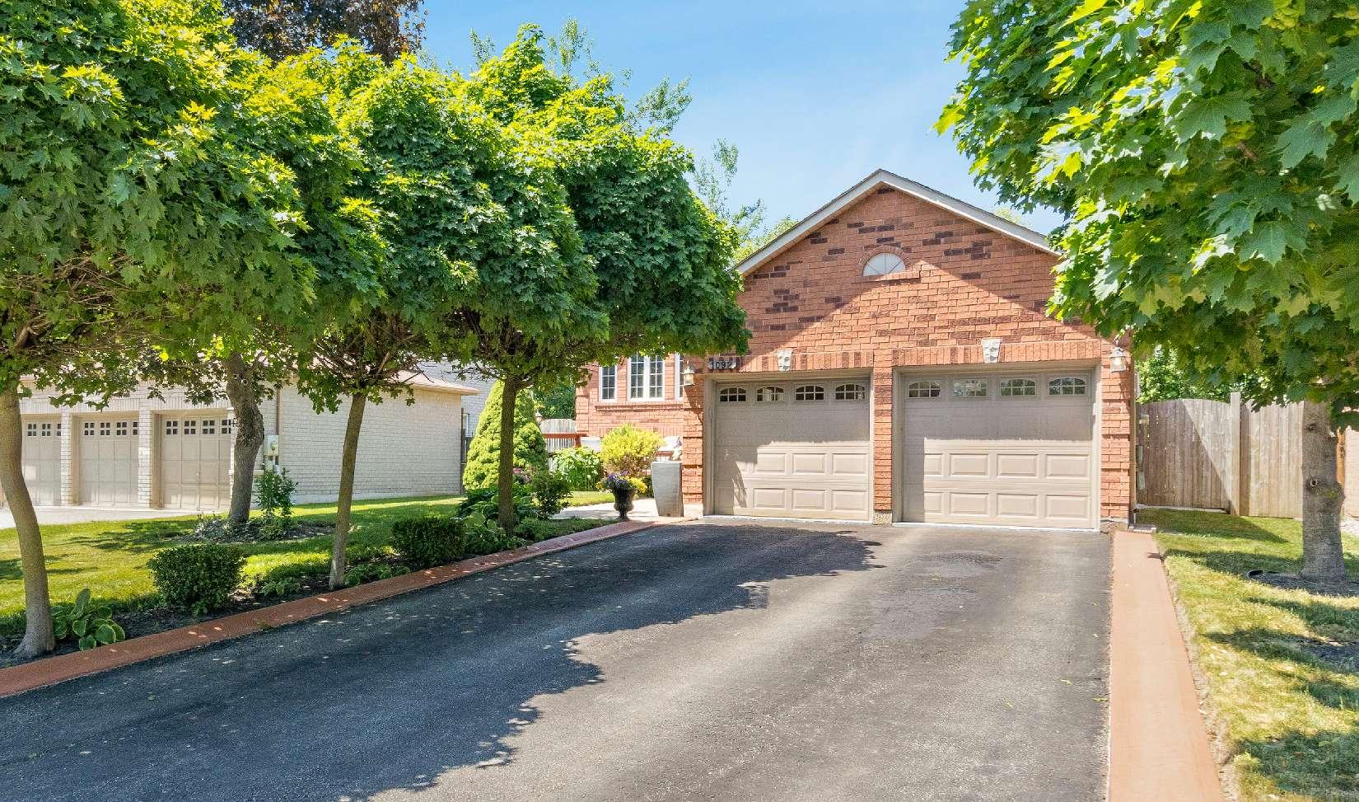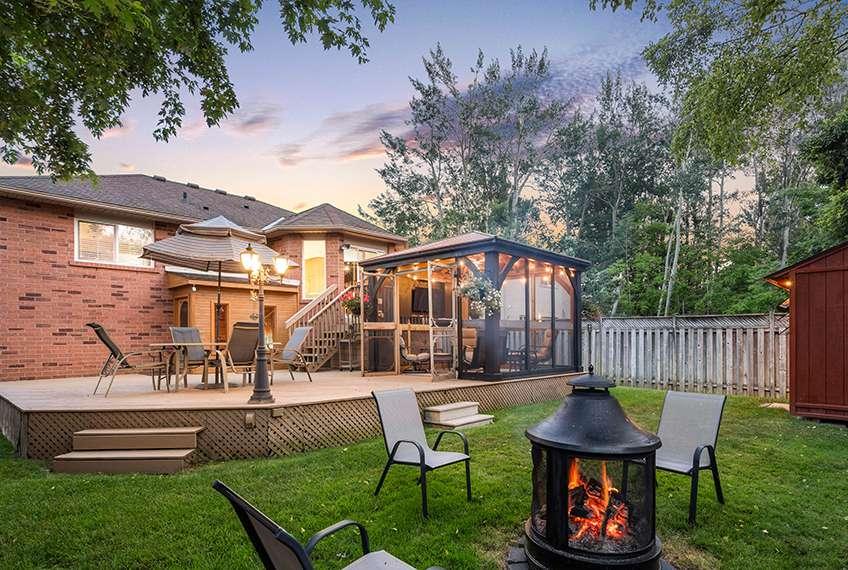










1 2
Welcome to thisbeautifullymaintained bungalow,perfectlysituated on a quiet cul-de-sac directlyacrossfrom a serene park, delivering privacy,charm,and convenienceand a lovinglycared interiorbytheoriginalowner,including a fullyfinished layout from top-to-bottom and a completein-lawsuitewith three separateentrancesto the lowerlevel
Step into yourbackyard oasisdesigned forboth relaxation and entertaining,with upperlevelpatio doorsopening onto a spaciousdeck,idealforbarbequesand gatherings,a main deckfeaturing a screened-in gazebo wired forlighting and a TV, alongsidea powered garden shed with pot lights,a firepit forcozyevenings,and a stylish outdoordecklamp that setsthe mood beautifully
3
4
Bursting with curb appealfeaturing mature trees,vibrant gardens,and inviting front and backdecks,along with a main level offering three generouslysized bedrooms,two fullbathrooms,a cozyliving room,a formaldining space,and a bright eat-in kitchen idealforfamilygatherings
Carenthusiastsand hobbyistswilllovethe fullyfinished,drywalled,insulated and heated garage,complete with itsown furnace, cupboards,T.V,and dart board,perfect fora workshop ora secure space to storeyourprized collectorcars
5
Located in the heart of Alcona,you're just minutesfrom shopping,beaches,schools,and allessentialamenities,presenting a rare opportunity?to own a meticulouslycared-forhome in a sought-afterarea

19'6" x 11'11"
- Ceramic tile flooring
- Plentyof spacefora sizeable harvest table
- Wealth of warm-toned cabinetry
- Peninsula complete with a dualsinkand breakfast barseating
- Recessed lighting
- Two windowsbathing the space in warm sunlight
- Included appliances
- Sliding glass-doorwalkout leading to the deck
13'5" x 9'3"
- Carpet flooring
- Open to the living room,perfect for entertaining and socialgatherings
- Designed to accommodate a large dining table
- Luminouswindowoverlooking thebackyard
- Ceiling fan
- Plum purple paint tone
17'4" x 10'3"
- Carpet flooring
- Generouslysized with ampleroom for personalfurnishings
- Oversized windowscreating a sunlit ambiance
- Sizeable closet complete with dualmirrored sliding doors
- Palepurplepaint tone





12'8" x 12'7"
- Hardwood flooring
- Idealfora king-sized bed and a dresser
- Walk-in closet for seamlessorganization
- Windowflooding the space with warm sunlight
- Crown moulding
- Ceiling fan
- Neutralpaint hue
- Ensuite privilege
3-piece
- Vinylflooring
- Singlesinkvanity
- Stand-in shower complete with a tiled surround
- Sizeable windowallowing forplentyof fresh air
- Neutralfinishes
12'5" x 10'4"
- Carpet flooring
- Currentlyutilized as an office
- Potentialto convert into a hobbyspace
- Well-sized closet
- Windowallowing for naturallight to spillin
- Burnt orange paint tone
12'4" x 8'11"
- Carpet flooring
- Perfect fora full-sized bed and a dresser
- Ample closet space
- Windowwelcoming in naturallighting
- Ceiling fan
- Blue paint tone
4-piece
- Vinylflooring
- Single sinkvanity complete with under-the-sinkstorage
- Combined bathtub and showercomplemented bya tiled surround
- Open linen closet
- Windowdesigned to invite a refreshing breeze
- Neutralfinishes





- Ceramic tile flooring
- Open-concept
- Abundanceof counterspaceand cabinetry complemented bya tiled backsplash
- Dualsink
- Peninsula complete with raised breakfast barseating
- Recessed lighting
- Included appliances
- Laminateflooring
- Frenchdoorentryway
- Perfect place to unwind and watch a movie
- Sun-drenched window
- Recessed lighting
- Ceiling fan
- Neutralpaint hue to match anydecor





- Carpet flooring
- Potentialto utilizeasa guest bedroom
- Closet with mirrored sliding doors
- Well-sized window
- Recessed lighting
- Accessto the utilityroom
- Neutralpaint hue
- Laminateflooring
- Dualsinkvanitycomplete with ample counterspace and under-the-sinkstorage
- Combined bathtub and showerfor added convenience
- Sizeable linen closet
- Neutralfinishes
- Ceramic tile flooring
- Duallaundrysinkwith a tiled backsplash
- Amplecabinetrycomplemented by blackhardware
- Recessed lighting
- Included appliances
- Accessto the garageand storageroom



- Raised bungalowcomplete with a brickexterior
- Attached heated,fullyinsulated, and dry-walled two-cargarage, featuring itsownfurnace,built-in cabinetry,a TV,and a dart board
- Drivewayaccommodating up to fourvehicles
- Reshingled roof (2015)
- Step outsideto the stunning backyard complete with a multi-leveldeck,a firepit,and a gazebo with electricity,lighting,and a TV,perfect forrelaxing orhosting socialgatherings
- Garden shed finished with electricity forrecessed lighting
- Located on a quiet cul-de-sac near essentialamenities,localschools, parks,and much more
- Easyaccessto Highway400 making commuting hasslefree











Ideallylocated for familyliving, Innisfil residesbetween the beautiful countryside and the shoresof Lake Simcoe offering an abundance of water and land recreational opportunitiesyear-round Neighbouring several commuter routes, Innisfil residentsenjoybeing a part of a small communityfeel with the economic support of the GTA just a short drive away.
Population: 36,566
Website: INNISFIL.CA
ELEMENTARY SCHOOLS
Holy Cross C.S.
Alcona Glen E.S.
SECONDARY SCHOOLS
St Peter's C SS
Nantyr Shores SS
FRENCH
ELEMENTARYSCHOOLS
La Source
INDEPENDENT
ELEMENTARYSCHOOLS
New Life Christian Academy

INNISFIL BEACH PARK, 676 Innisfil Beach Rd, Innisfil
NANTYRBEACH, 1794 Cross St, Innisfil

TRANS-CANADA TRAIL, 5th Sideroad, Innisfil
CENTENNIAL PARK, 2870 7th Line, Innisfil

TANGEROUTLETSCOOKSTOWN, 3311 Simcoe 89

GEORGIAN DOWNSLTD, 7485 5th Side Rd

BIG CEDARGOLFCLUB, 1590 Houston Ave, Innisfil
NATIONAL PINESGOLFCLUB, 8165 10 Sideroad, Innisfil

INNISFIL RECREATIONAL COMPLEX, 7315 Yonge St #1

Professional, Loving, Local Realtors®
Your Realtor®goesfull out for you®

Your home sellsfaster and for more with our proven system.

We guarantee your best real estate experience or you can cancel your agreement with usat no cost to you
Your propertywill be expertly marketed and strategically priced bya professional, loving,local FarisTeam Realtor®to achieve the highest possible value for you.
We are one of Canada's premier Real Estate teams and stand stronglybehind our slogan, full out for you®.You will have an entire team working to deliver the best resultsfor you!

When you work with Faris Team, you become a client for life We love to celebrate with you byhosting manyfun client eventsand special giveaways.


A significant part of Faris Team's mission is to go full out®for community, where every member of our team is committed to giving back In fact, $100 from each purchase or sale goes directly to the following local charity partners:
Alliston
Stevenson Memorial Hospital
Barrie
Barrie Food Bank
Collingwood
Collingwood General & Marine Hospital
Midland
Georgian Bay General Hospital
Foundation
Newmarket
Newmarket Food Pantry
Orillia
The Lighthouse Community Services & Supportive Housing

#1 Team in Simcoe County Unit and Volume Sales 2015-Present
#1 Team on Barrie and District Association of Realtors Board (BDAR) Unit and Volume Sales 2015-Present
#1 Team on Toronto Regional Real Estate Board (TRREB) Unit Sales 2015-Present
#1 Team on Information Technology Systems Ontario (ITSO) Member Boards Unit and Volume Sales 2015-Present
#1 Team in Canada within Royal LePage Unit and Volume Sales 2015-2019
