9 BYERSSTREET
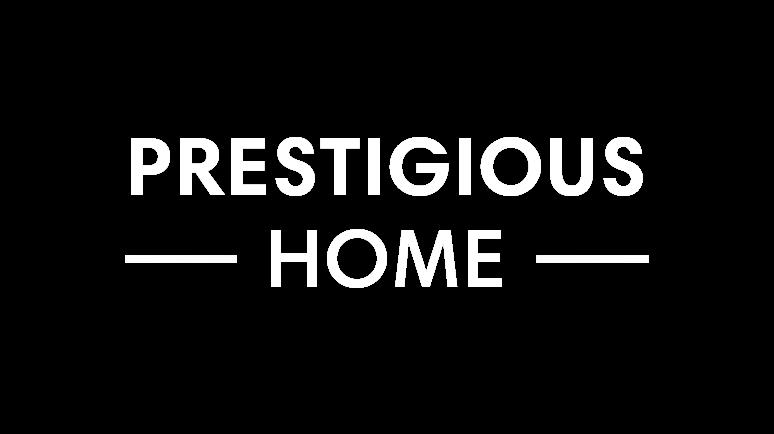
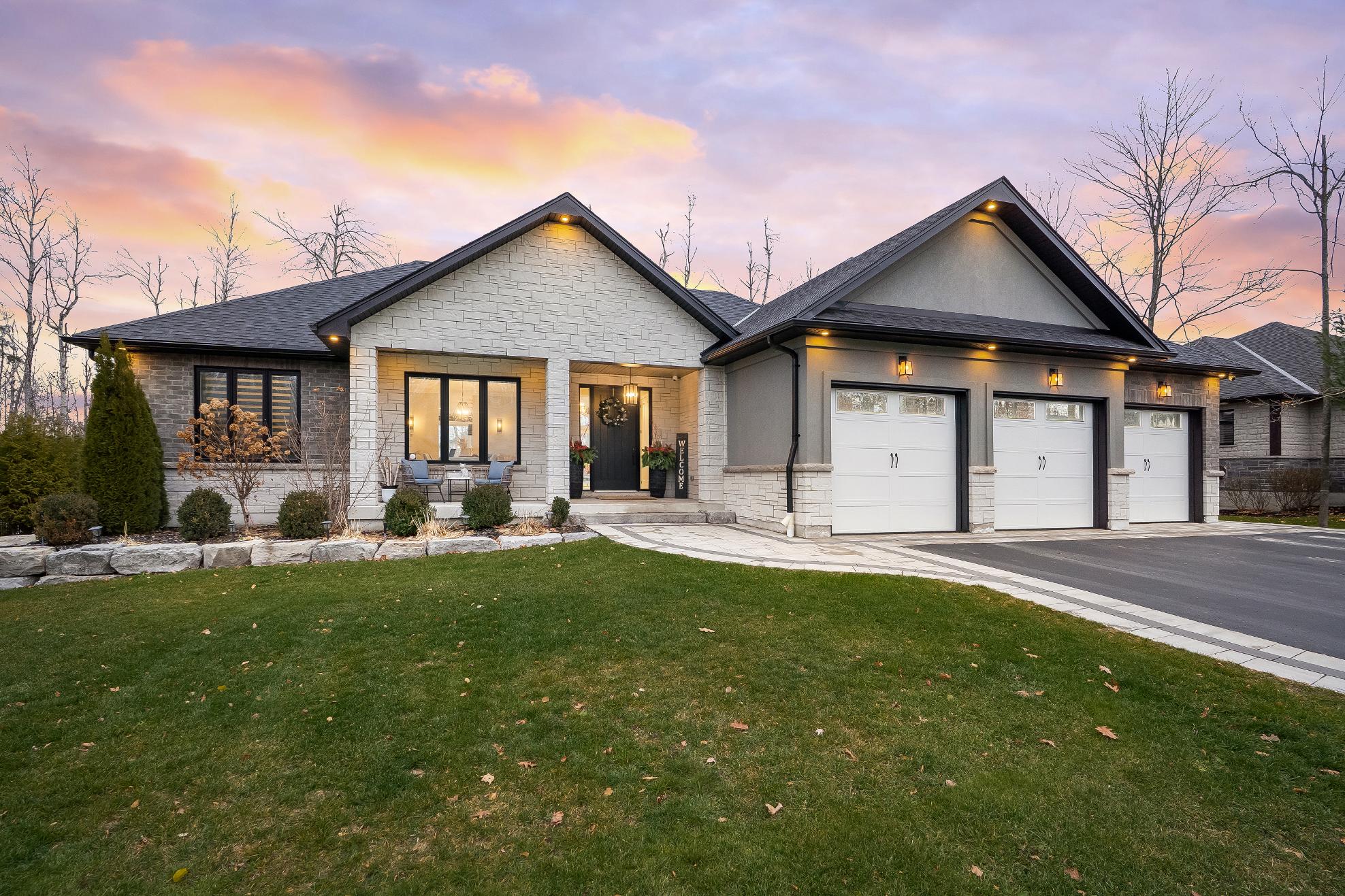
Entertainer'sDream Placed in One of Springwater?sMost PrestigiousNeighbourhoods
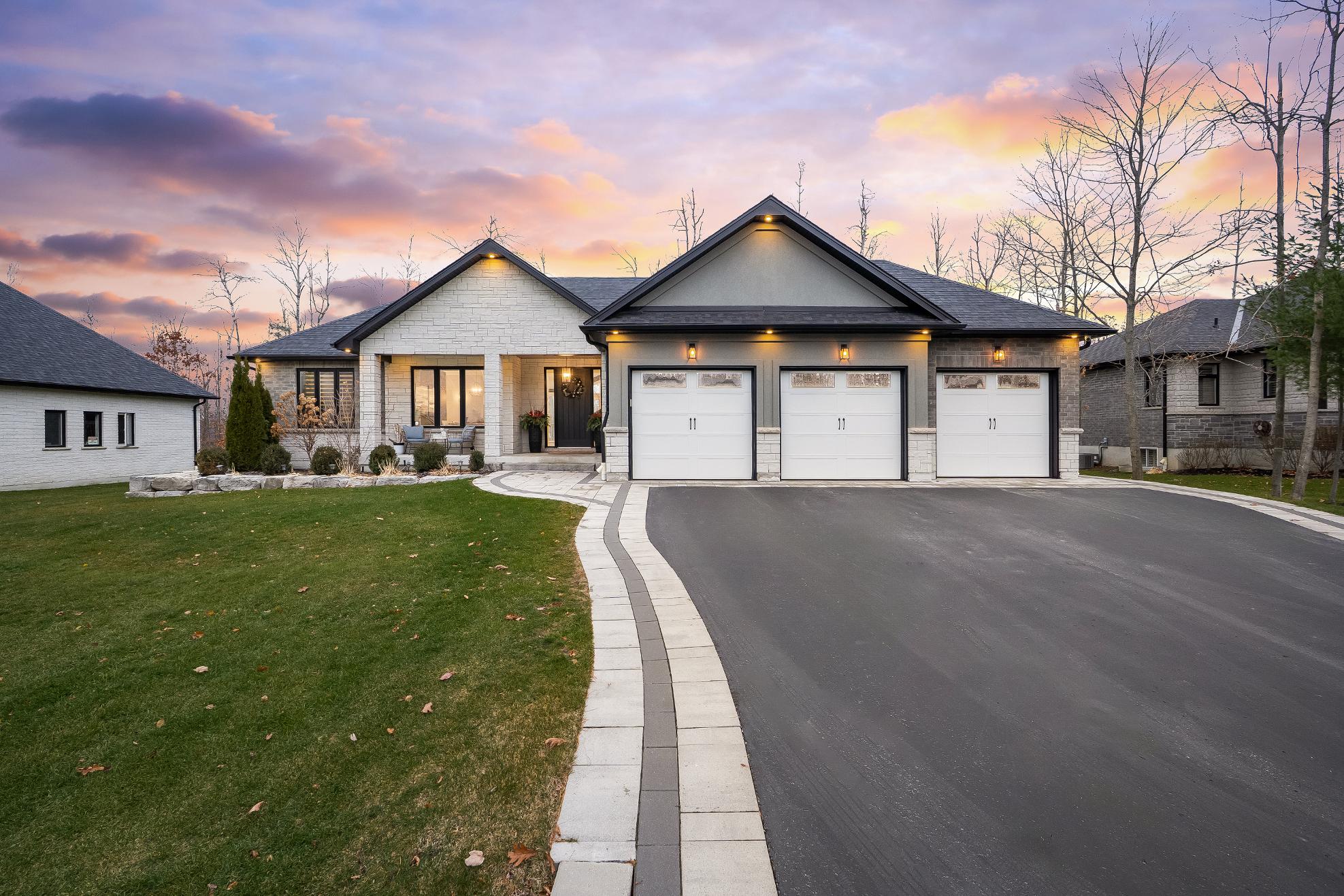

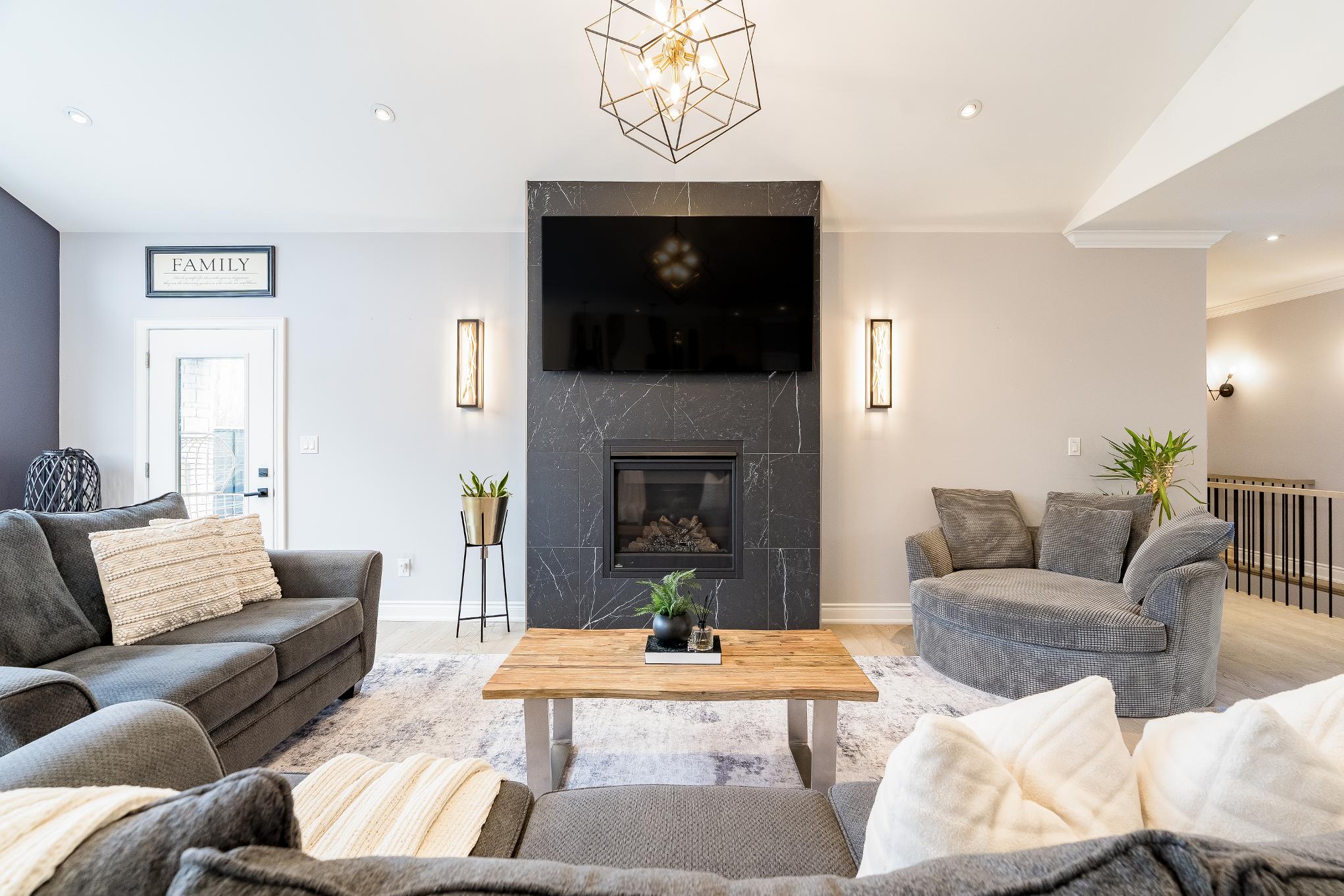




Entertainer'sDream Placed in One of Springwater?sMost PrestigiousNeighbourhoods




1 2
Perfectlyplaced in one of Springwater?smost prestigiousand sought-afterneighbourhoods,thisstunning home combinesupscale living with a peacefulcountryfeel,alljust minutesfrom SnowValleySkiResort,Vespra HillsGolf Club, and Barrie HillFarms
The heart of the home featuresa chef-inspired kitchen,made forentertaining with custom white shaker-stylecabinetry, sleekgranite and quartzcountertops,KitchenAid appliances,a gascooktop,a walloven,and a spaciousisland perfect forhosting,along with elegant finisheslikecrown mouldings,undermount lighting,and a barfridgeelevating everydetail
3
Indulgein the luxuriousprimaryretreat opening directlyto thehot tub forultimate relaxation,alongside a spa-like ensuitewith heated floors,a deep soakertub,and a tiled glassshower,plusa walk-in closet
4
5
Fullyfinished entertainer?sbasement impresseswith a 25'wet barfeaturing quartzcountertops,a shiplap accent wall, floating shelves,and luxuryvinylflooring throughout,whilethe two additionalbedrooms,a fullbathroom (with rough-in foranother),and a dedicated home gym create the perfect space forfamilyand guests
Indulgein a sunken firepit lounge,a spaciouscovered deckwith added privacy,a newerhot tub (2023),and beautifully crafted stonework,creating a backyard built foryear-round enjoyment,paired with a triple cargarage,parking fornine vehicles,and fullirrigation,thisoutdoorretreat trulycompletesthe exceptionalappealof the property
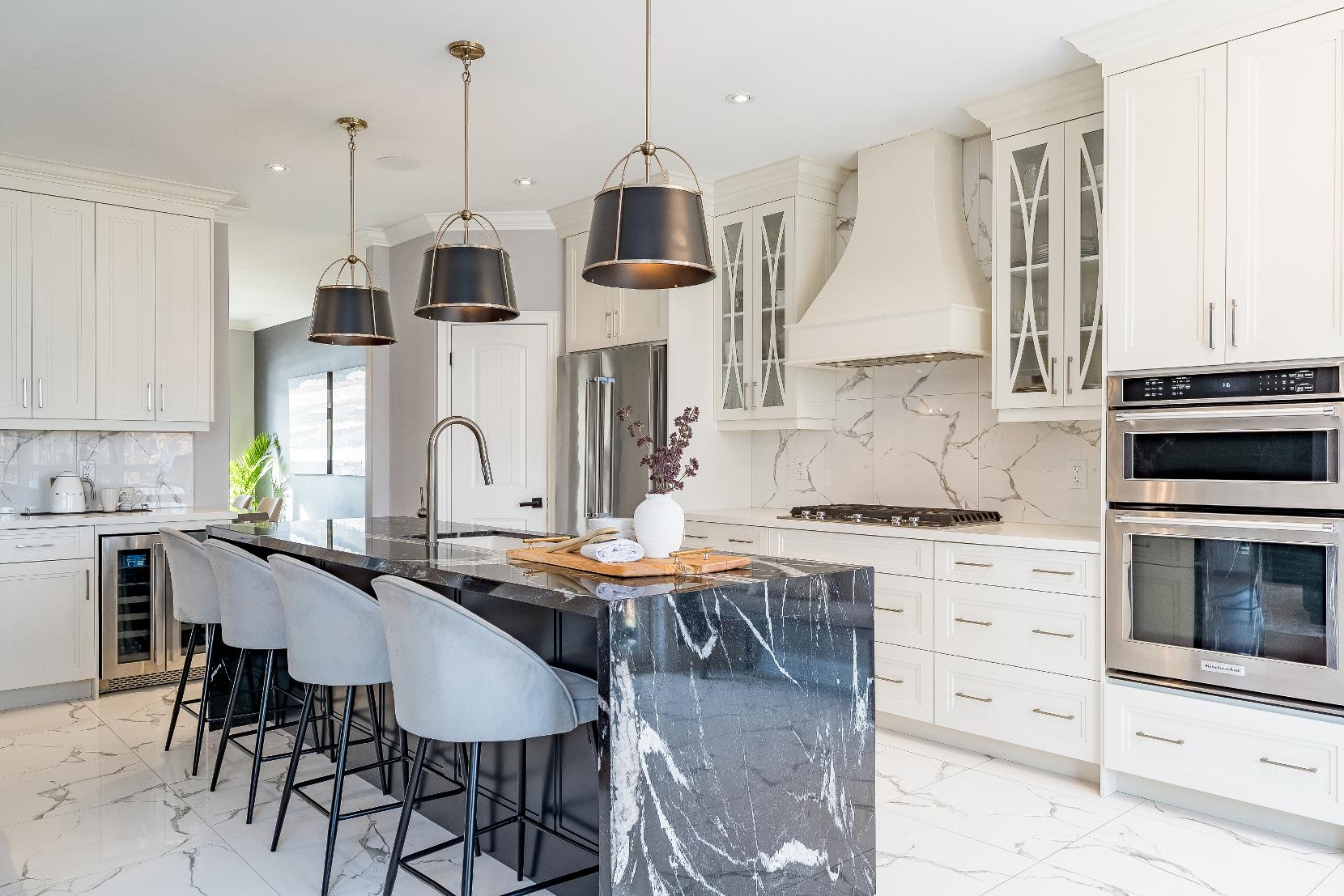
YOU'LL LOVE
Eat- in Kitchen
15'5" x 12'3"
- Ceramic tile flooring
- High ceiling with recessed lighting
- Sleekstainless-steelKitchenAid appliances, including a barfridgeand convection microwave
- Gasrangeset belowa custom millwork hood fan
- Cabinetrywith glass-front accentsand a crown moulding detail
- Quartzcountertop and ceramic tile backsplash illuminated by under-cabinet lighting
- Walk-in pantryforamplefood storage
- Centre island featuring a waterfalledge,a dualsinkwith a gooseneckfaucet,and breakfast barseating

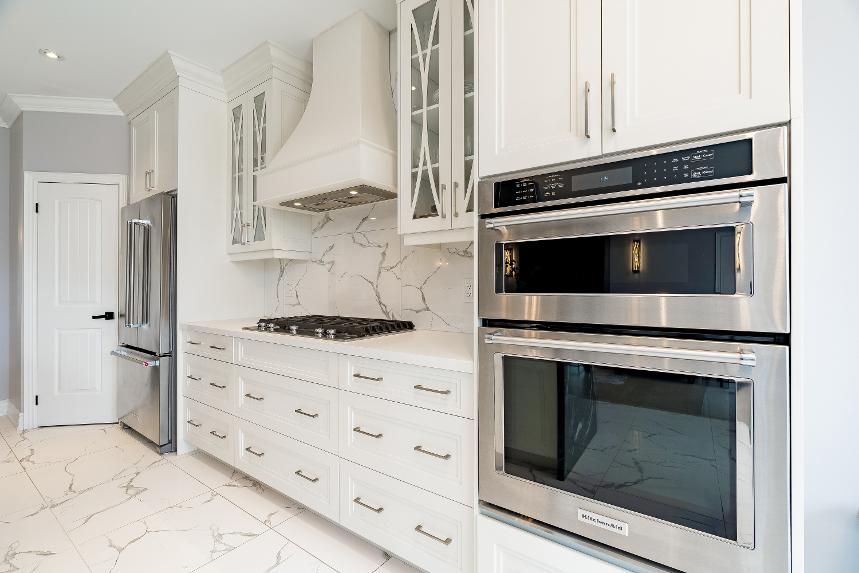
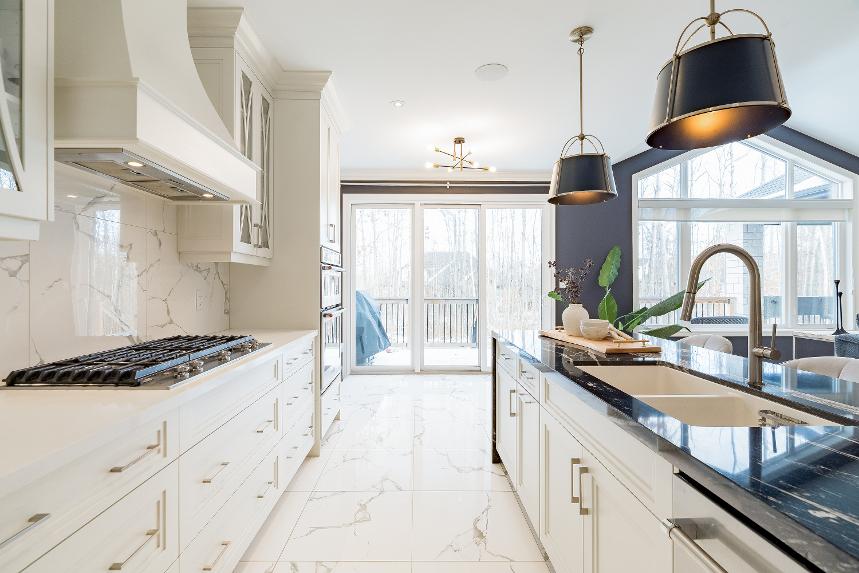
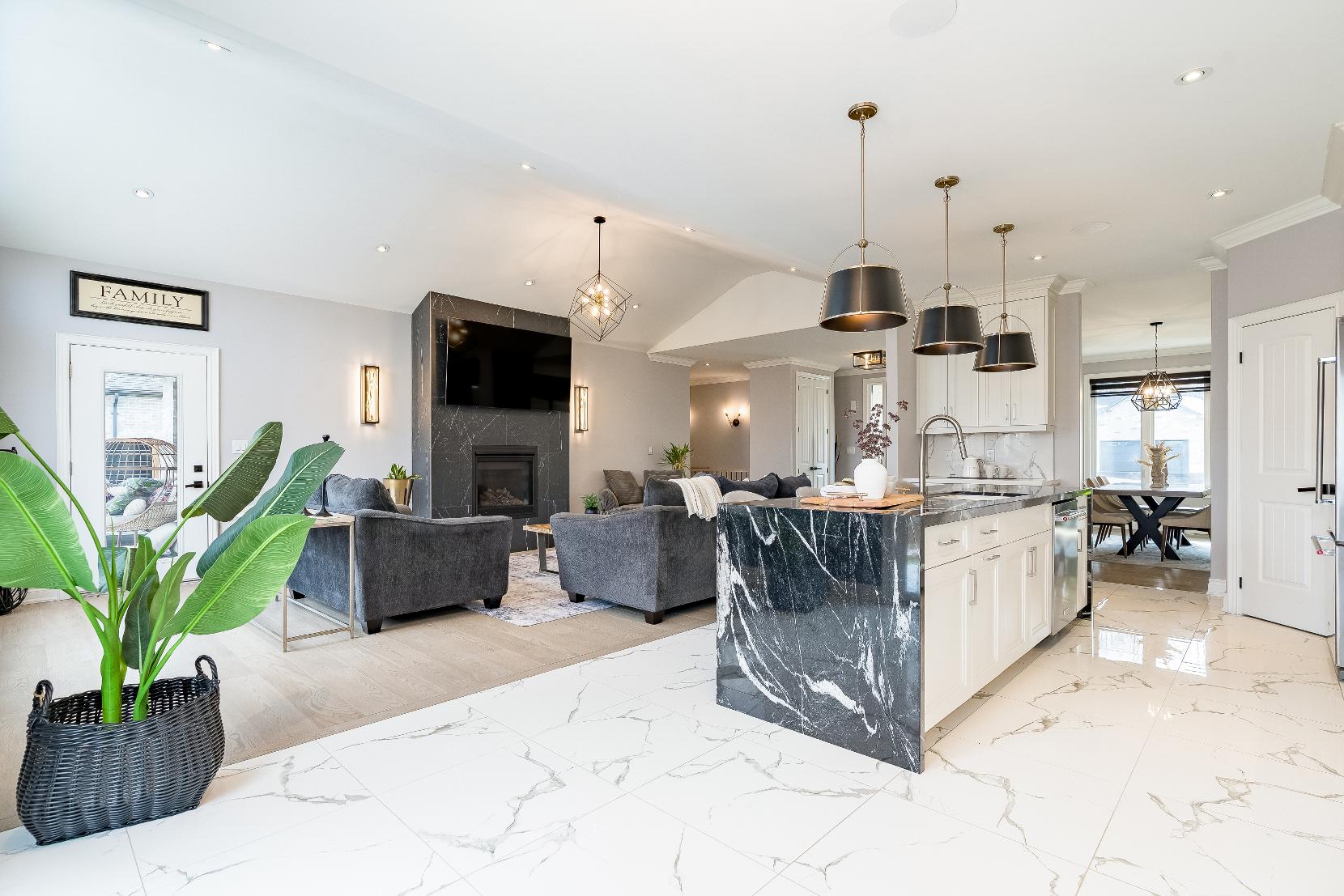
- Ceramic tile flooring
- Seamlessconnection to the kitchen
- Recessed lighting
- Crown moulding
- Plentyof spacefora sizeable dining table, idealforcasualmeals
- Oversized sliding glass-doorwalkout leading to the backdeck,creating a seamlessblend forindoor-outdoorliving
- Wideplankhardwood flooring
- Largefront-facing windowwelcoming in naturallight
- Sconcelighting
- Crown moulding detail
- Two-toned paint colour
- Contemporarylighting fixture situated perfectlyto hang overthe centre of a generouslysized table
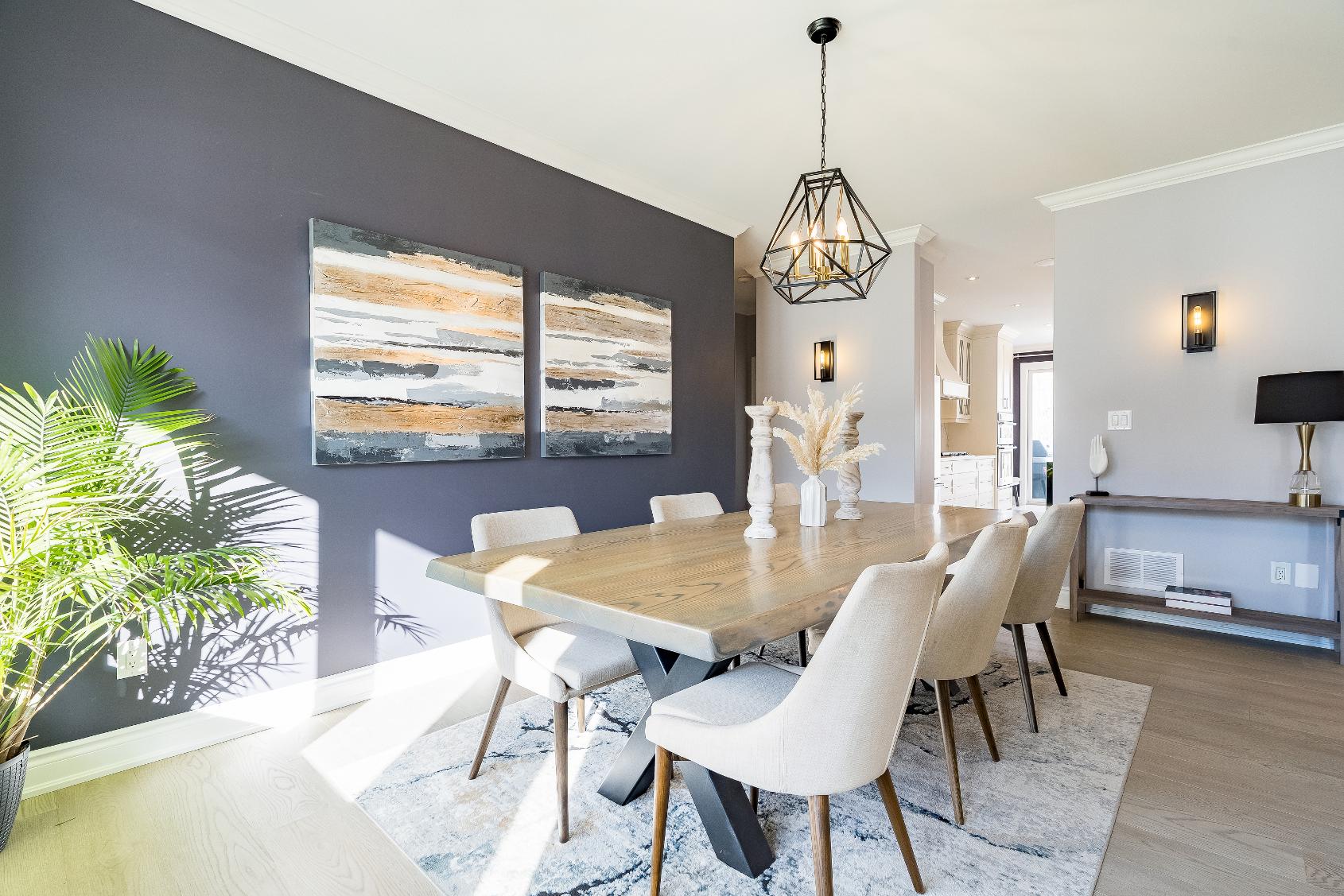
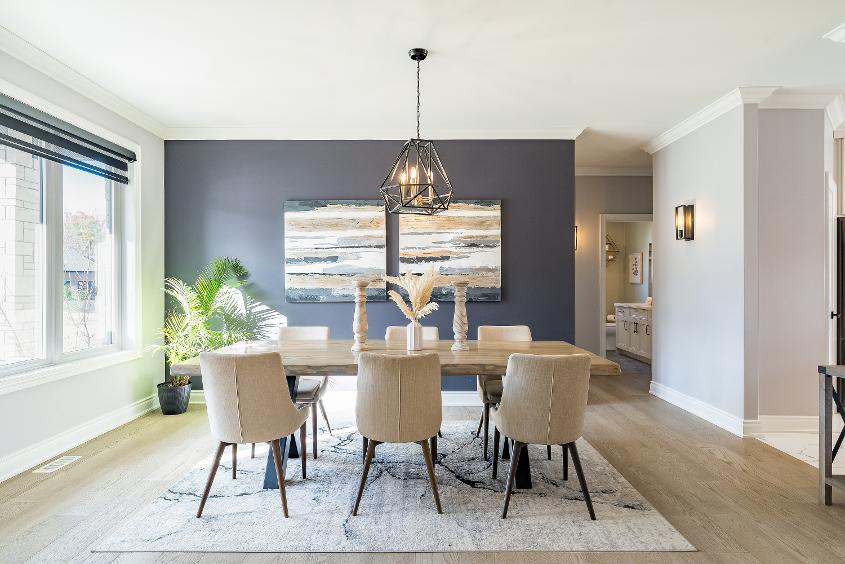
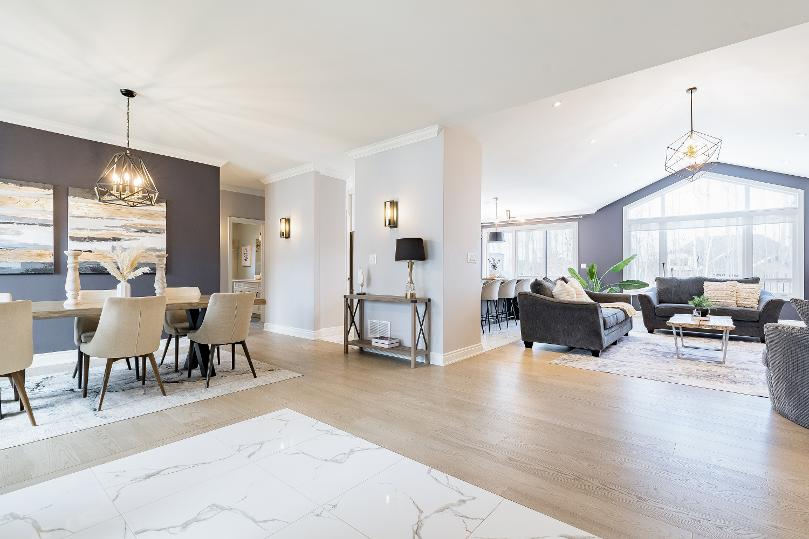
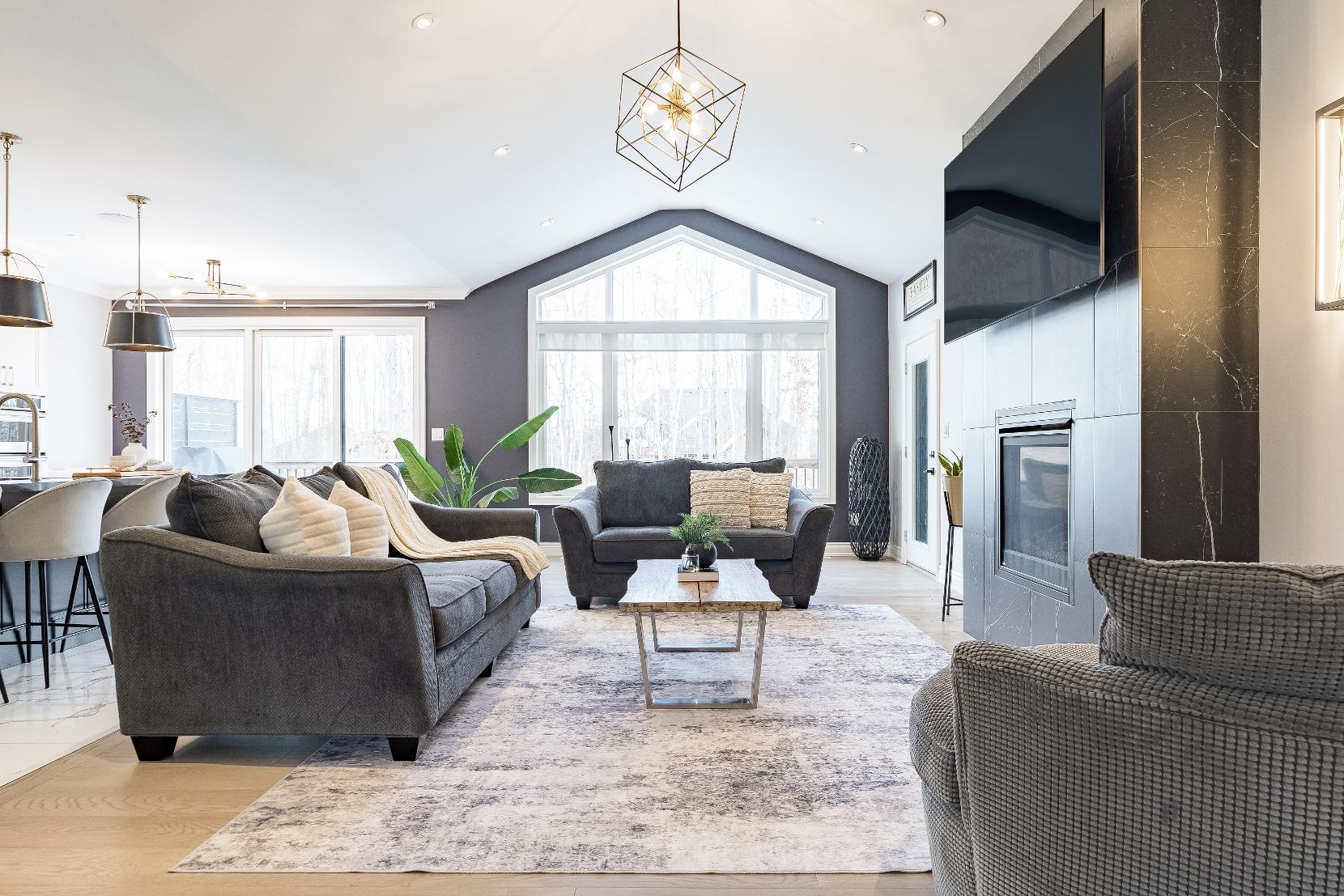
- Wideplankhardwood flooring
- Cathedralceiling with recessed lighting
- Expansiverear-facing windowoverlooking thebackyard and illuminating the space with bright airylight
- Modern gasfireplacewith a ceramic tilesurround
- Sonossurround sound system foran elevated media experience
- Gardendoorwalkout leading to the deck
- Ceramic tile flooring
- Included Maytag washerand dryer
- Uppercabinetryidealforlaundryessentials orlinens
- Stainless-steellaundrysink
- Accessto the primarybedroom walk-in closet foradded convenience
- Interiorentrance to the garage
- Windowforoutsidelight
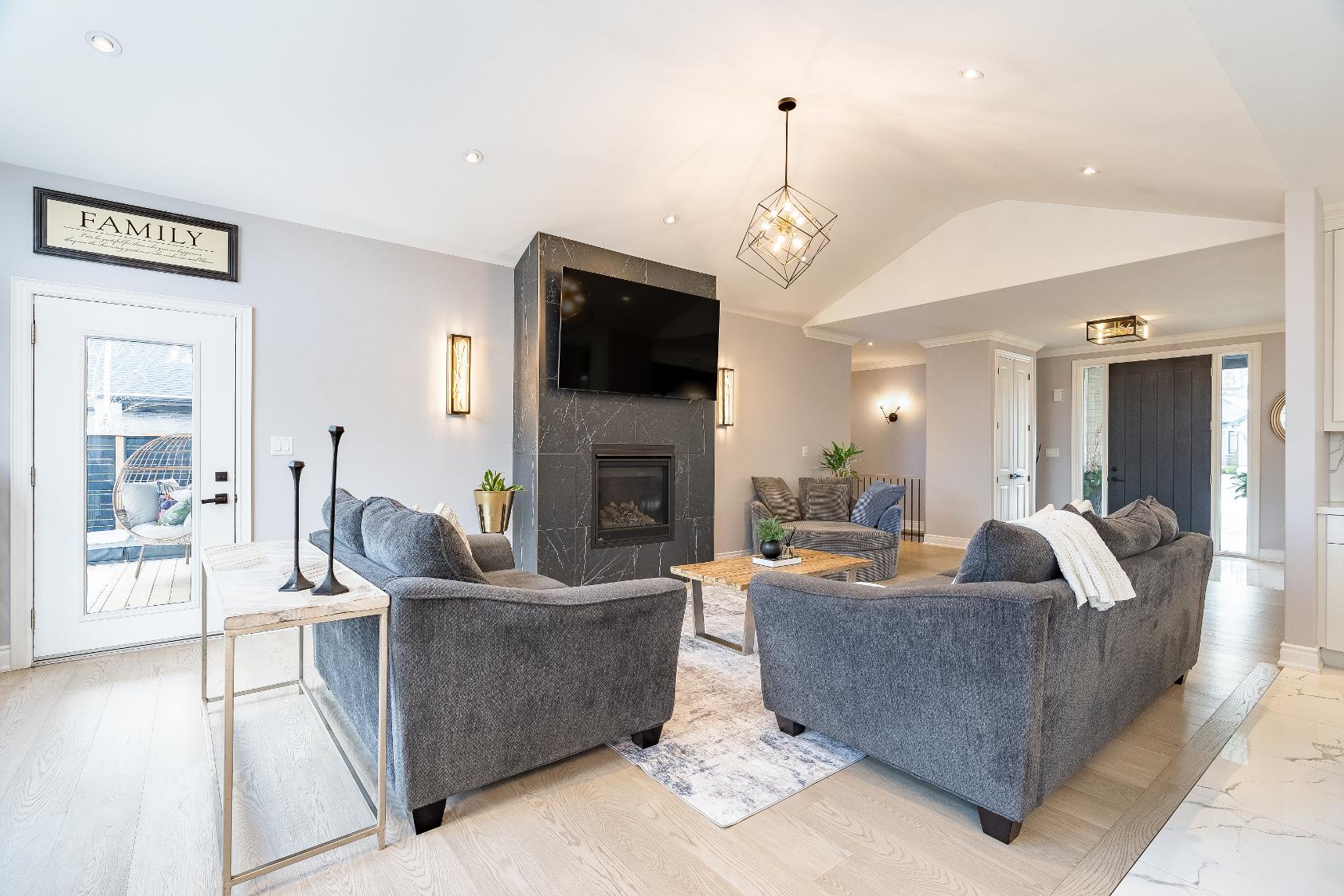
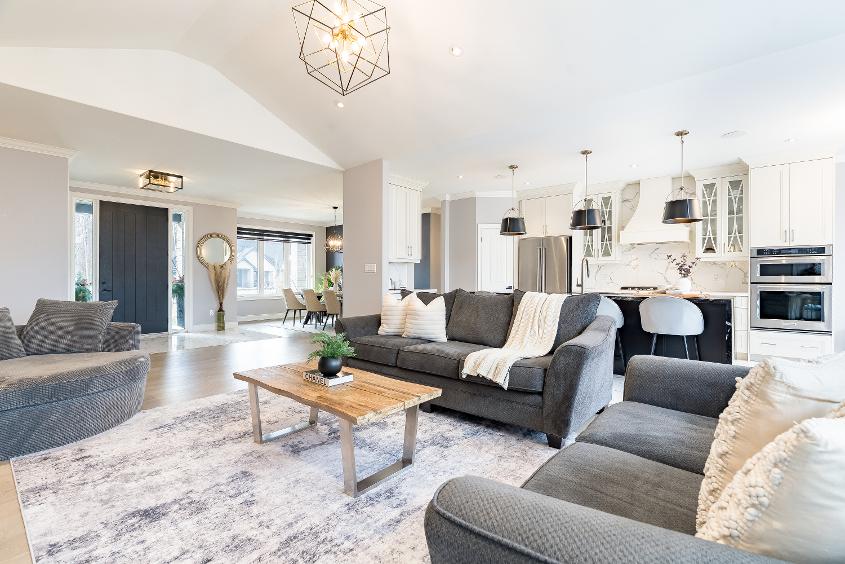
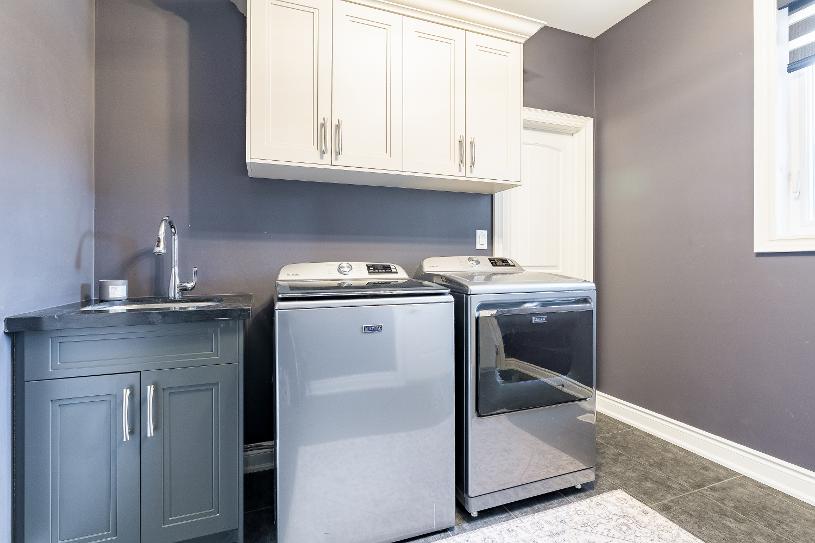
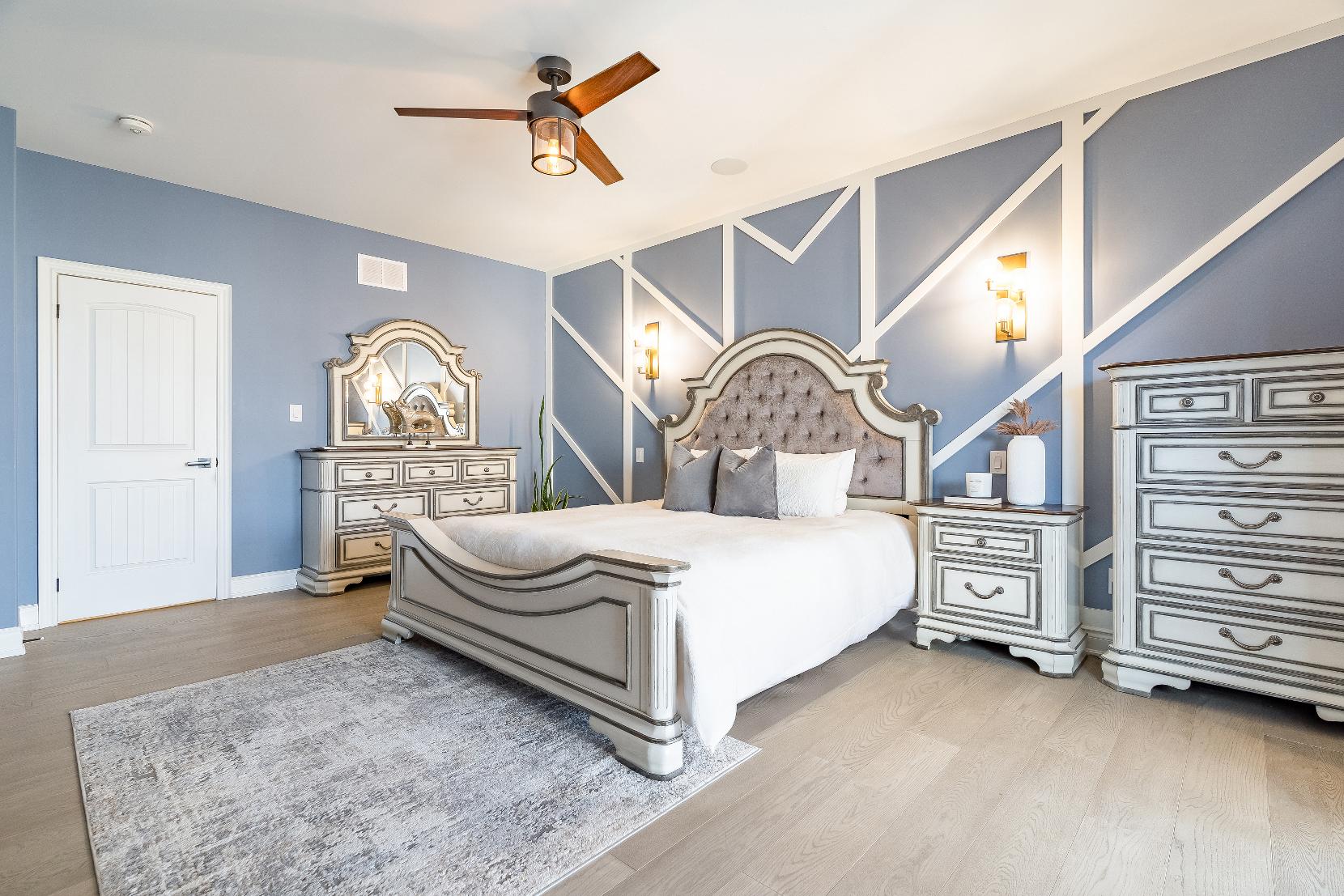
A Primary
18'5" x 12'10"
- Wideplankhardwood flooring
- Napoleonelectric fireplacebringing an instant warm and cozyambiance
- Walk-in closet with built-ins
- Ceiling fan foradded climatecontrol
- Featurewallproviding anadded visualtouch
- Spacefora king-sized bed and otherlarge bedroom furniture
- Ensuiteprivilege
- Largesliding-glassdoorwalkout leading to to the covered deckfeaturing a hot tub
B Ensuite 4-piece
- Heated ceramic tile flooring
- Vanitywith dualsinks,a naturalstone countertop,and ampleunder-sinkstorage
- Above mirrorlighting illuminating the room
- Expansive glass-walled showerequipped with a rainfallshowerhead and a handheld sprayerforultimateflexibility
- Accessto the walk-in closet
- Windowwelcoming in naturallight
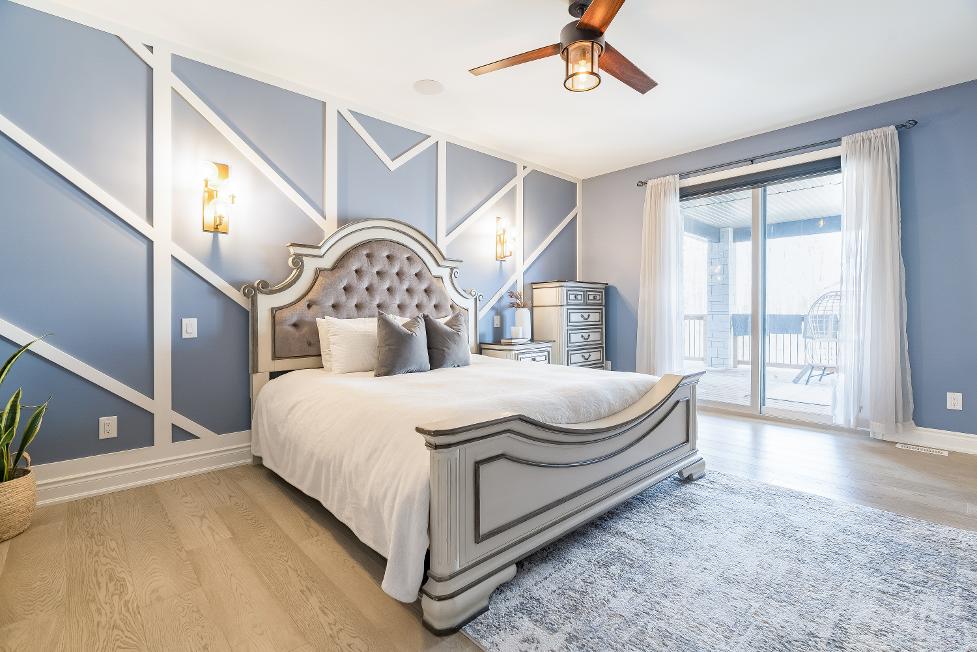
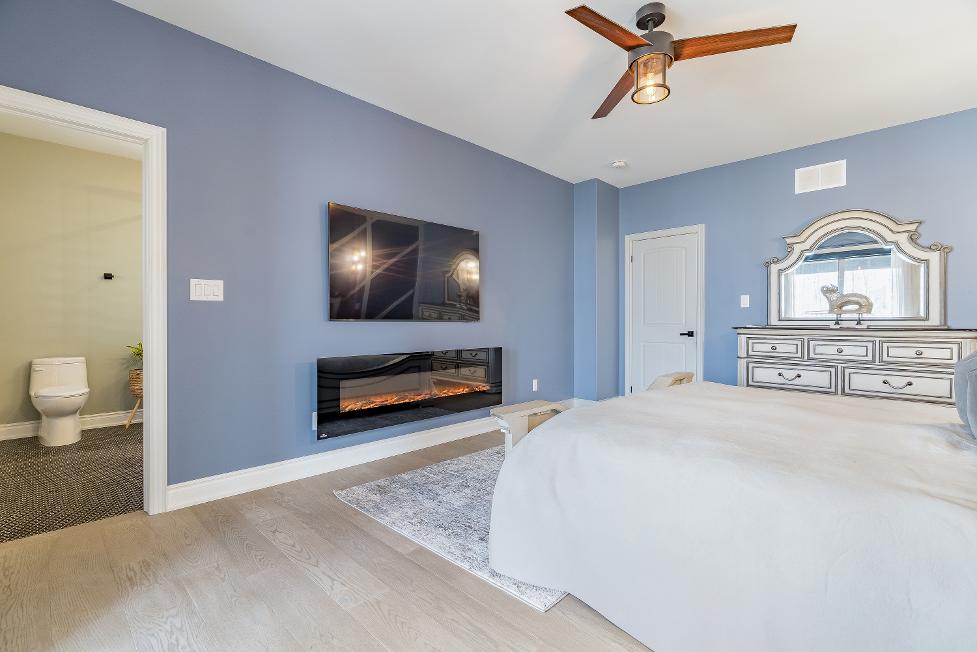
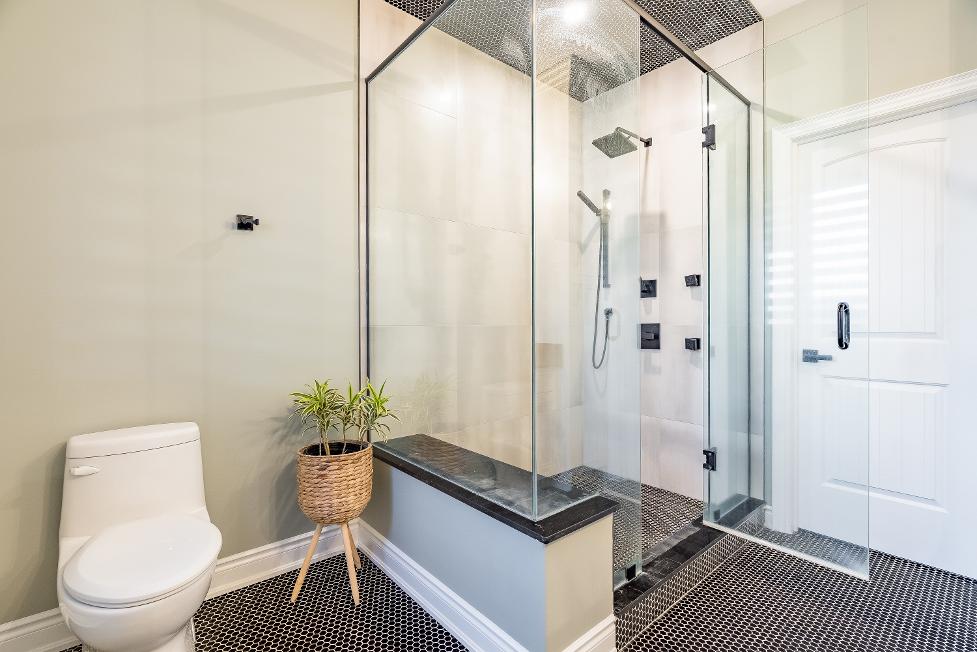
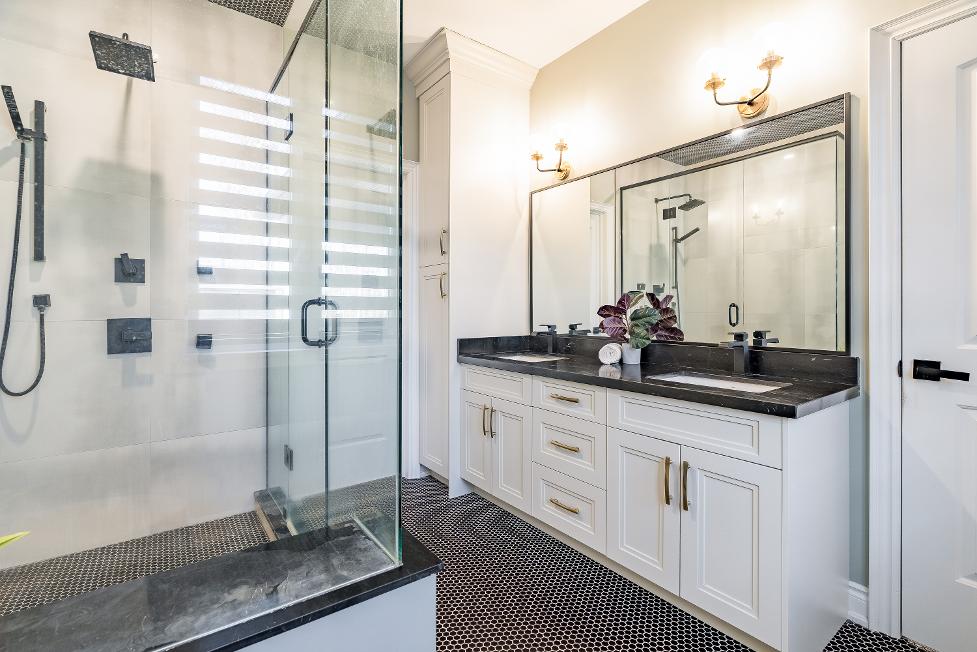
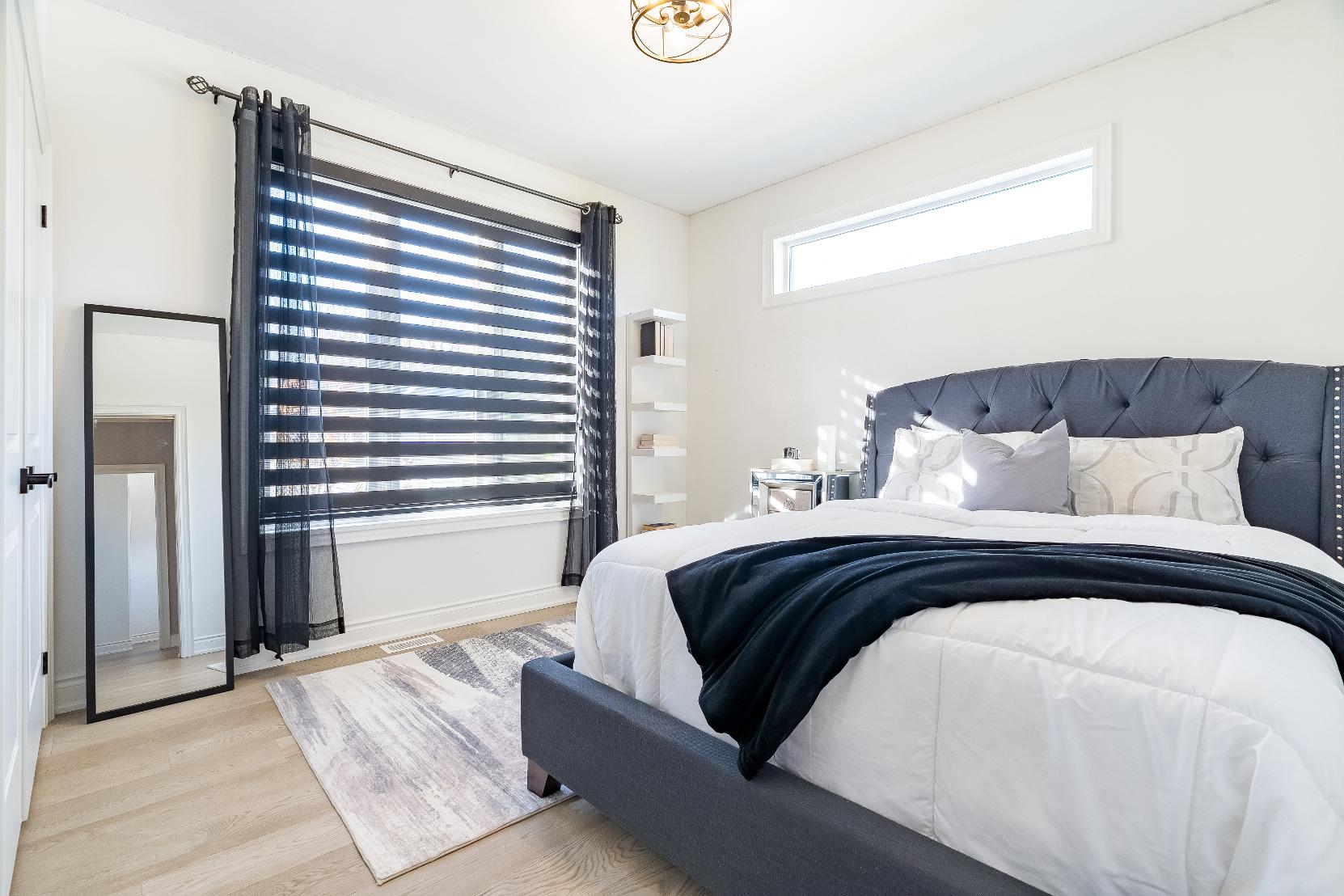
- Wide plankhardwood flooring
- Closet with dualdoors
- Sunlit windowsenhancing the bright and airypaint tone
- Space fora queen-sized bed
- Flush-mount lighting
- Wide plankhardwood flooring
- Closet with dualdoorsfor clothing organization
- Two windowscreating a light-filled ambiance
- Potentialto bean office ornursery
- Ceramic tile flooring
- Recessed lighting
- Vanityfeaturing plentyof counterspace
- Combined bathtub and showerwith a subwaytile surround,a built-in niche,and glasspartition wall
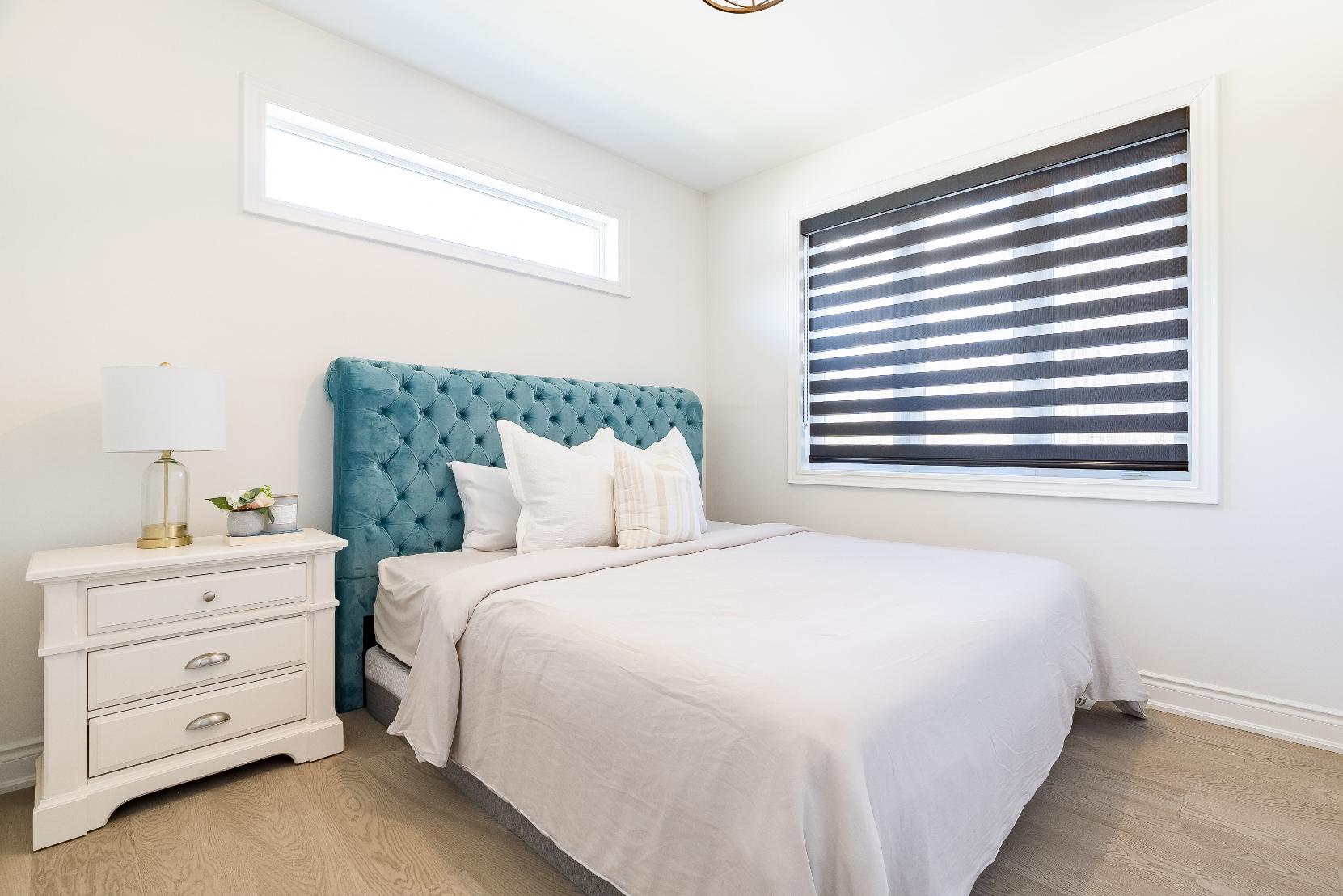
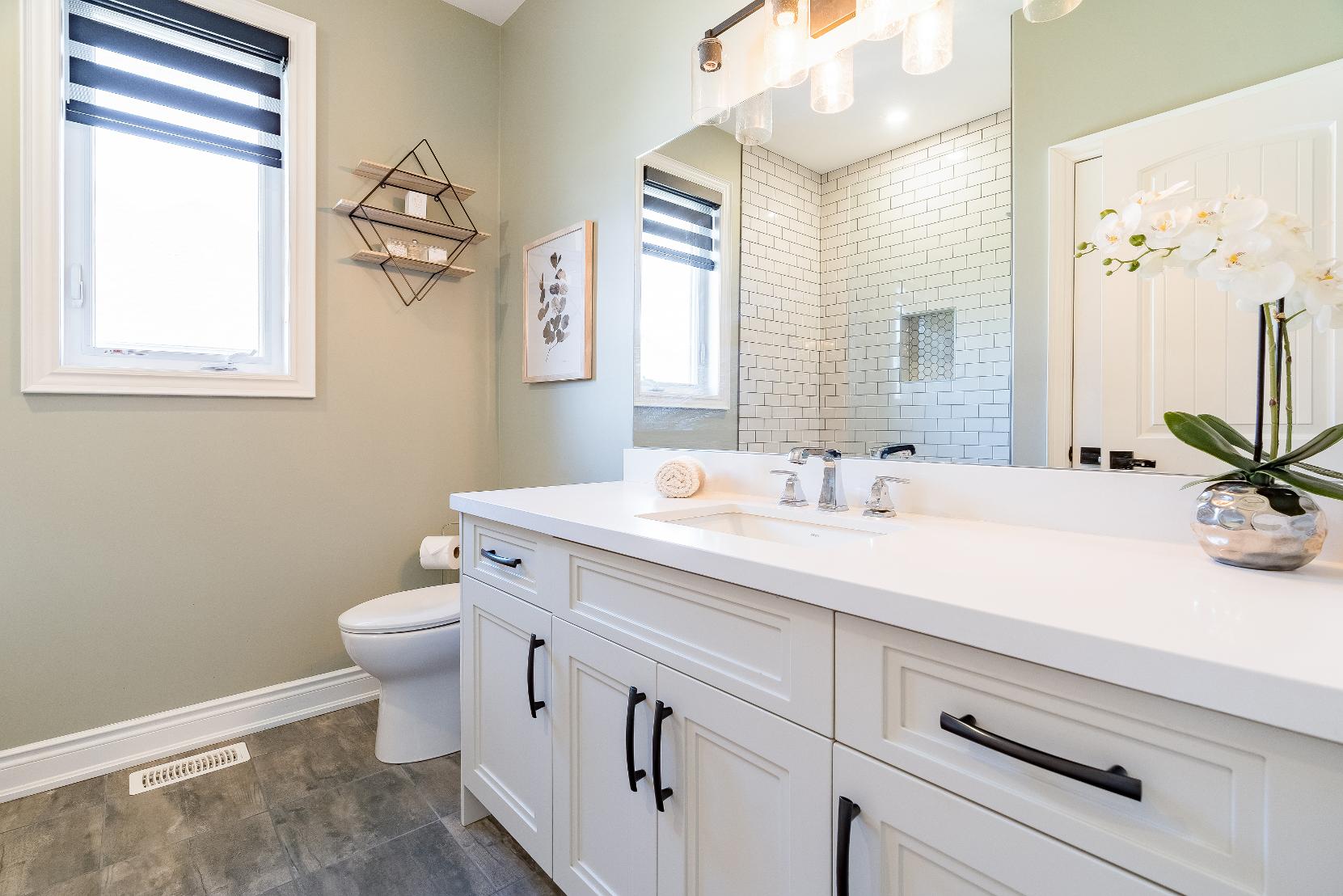
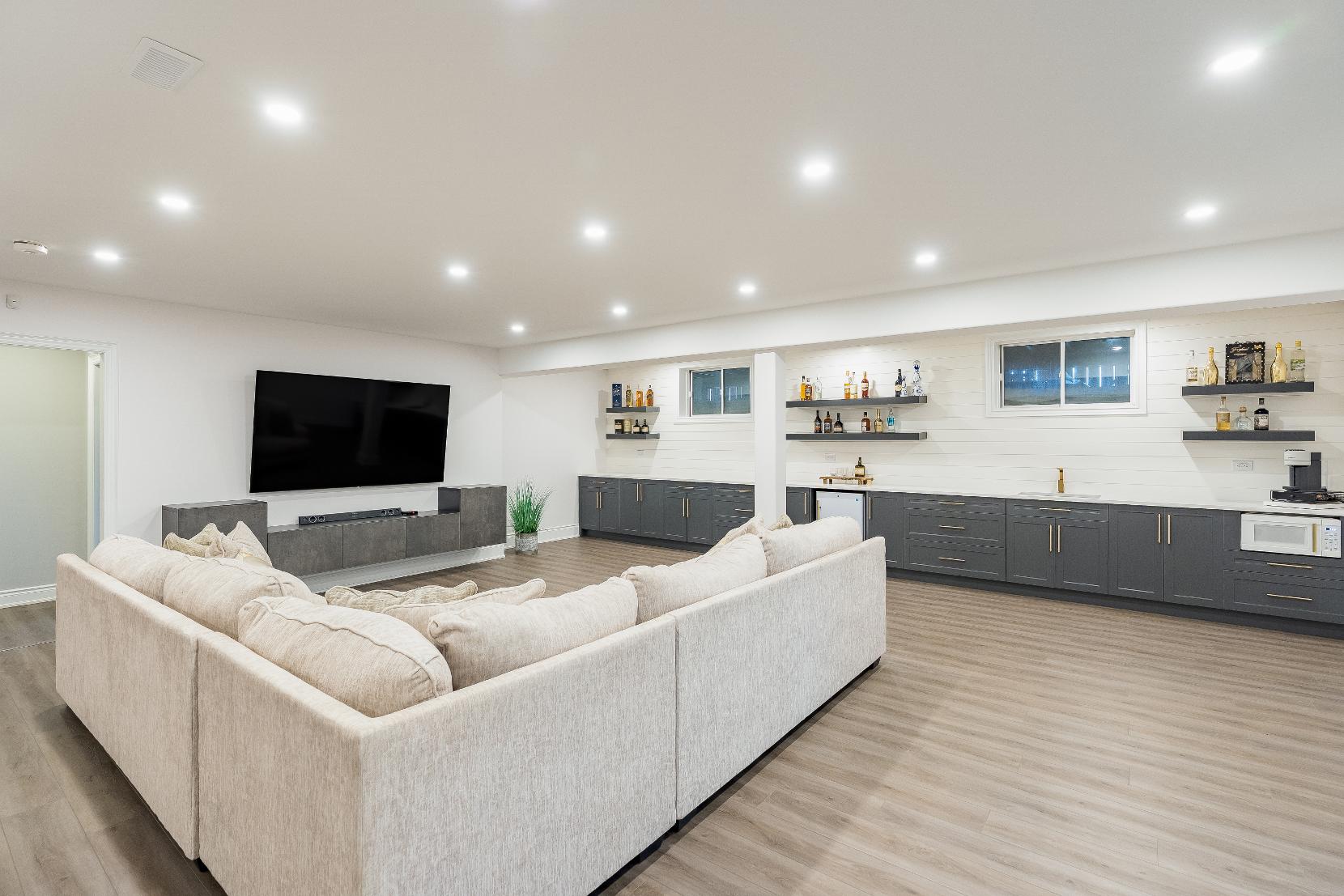
39'9" x 25'6"
- Luxuryvinylflooring
- Bright recessed lighting
- Expansivemulti-purposeroom perfect fora gamesroom,kidsplayroom,home theatre, oran additionalliving space
- Widecloset with dualdoorsforstorage
- Integrated wall-to-wallwet barfeaturing a sink,a barfridge,and a microwave
- Shiplap featurewallwith shelvesfordisplay
22'3" x 14'6"
- Luxuryvinylflooring
- Recessed lighting
- Spaciouslayout
- Windowfornaturallight
- Largecloset fororganization
- Accessto the storageand utilityroom
- Potentialto become an additionalbedroom
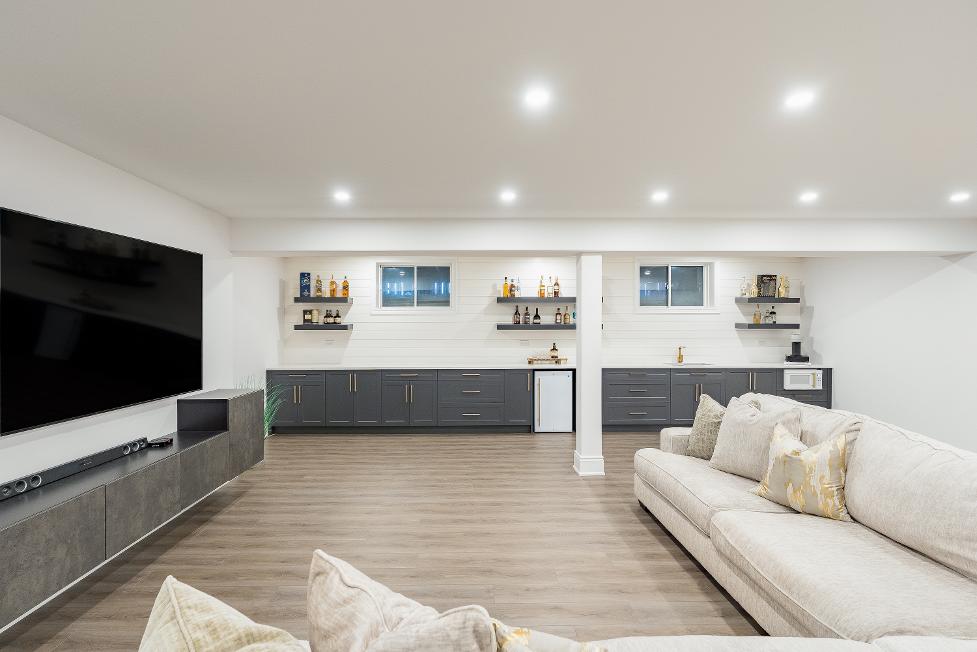
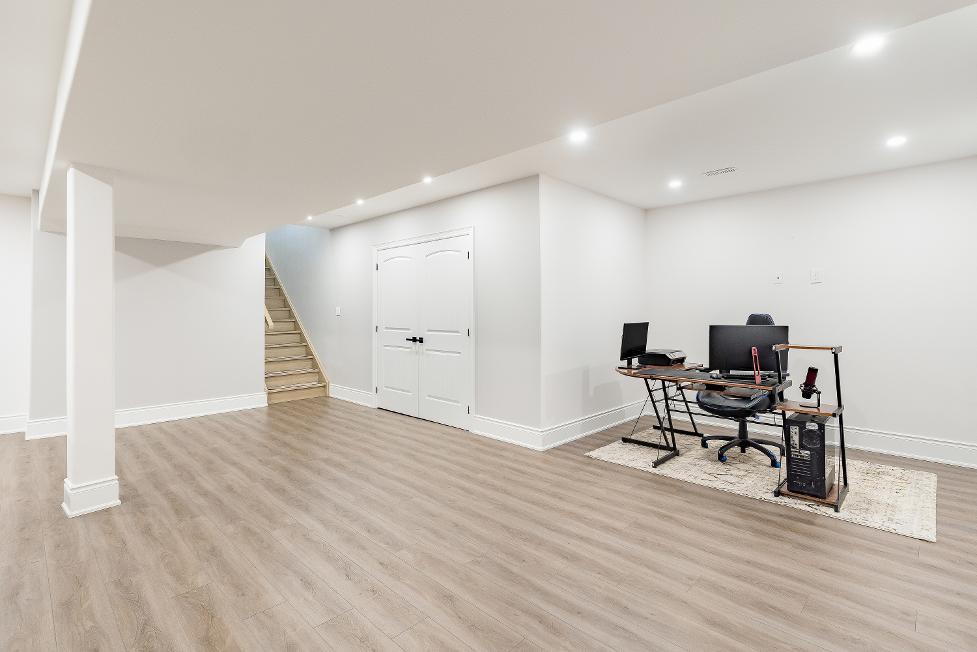
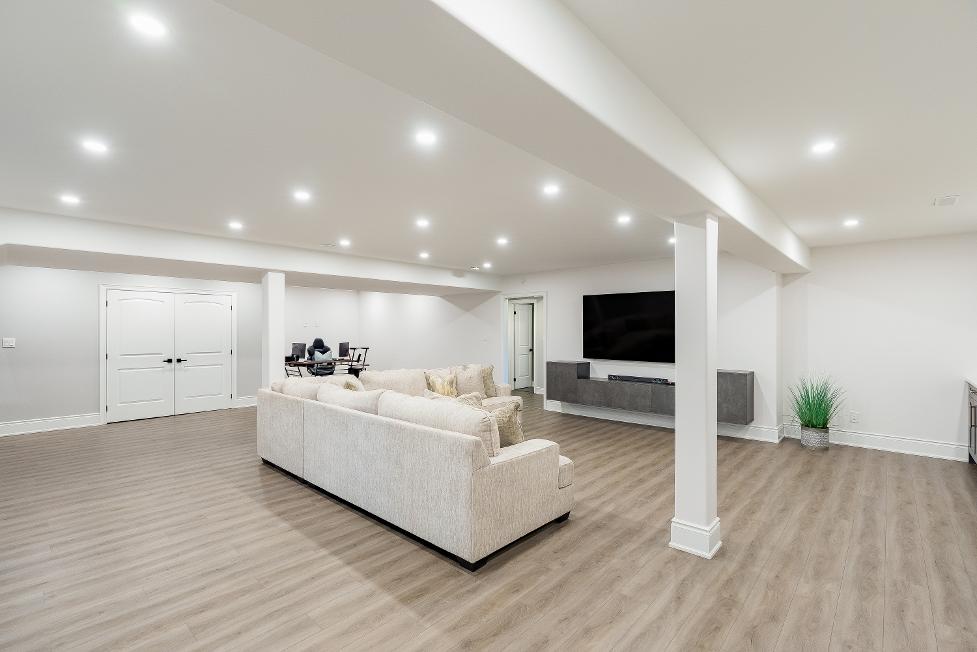
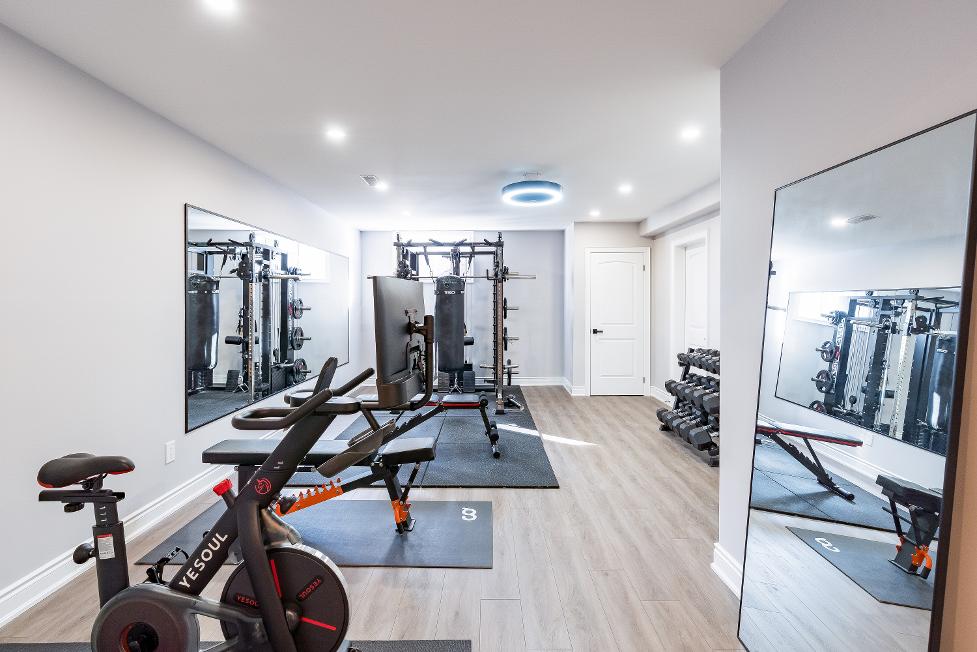
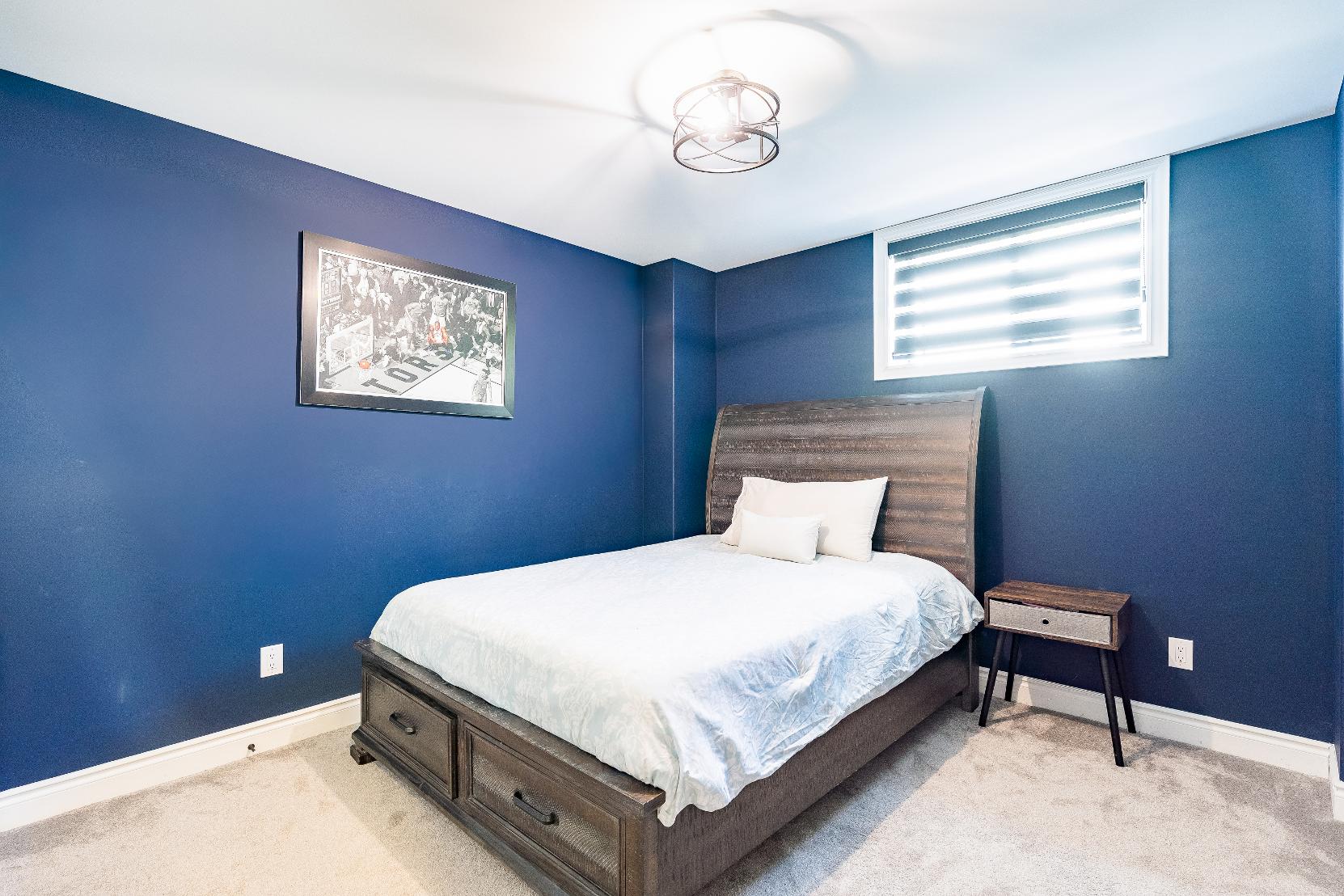
B Bedroom
- Carpet flooring
- Sizeable windowwelcoming in sunlight
- Space fora double bed
- Closet with dualdoorsperfect for clothing storage
- Flush-mount lighting
- Luxuryvinylflooring
- Closet with dualdoors
- Suitable fora double-bed
- Windowinviting naturallight to pourin
- Flush-mount lighting
- Could beused asan office
C Bathroom
- Ceramic tile flooring
- Vanitywith dualsinksand under-sink cabinet space fororganization
- Combined bathtub and showerwith a built-in niche,subwaytilesurround,and glasspartition wall
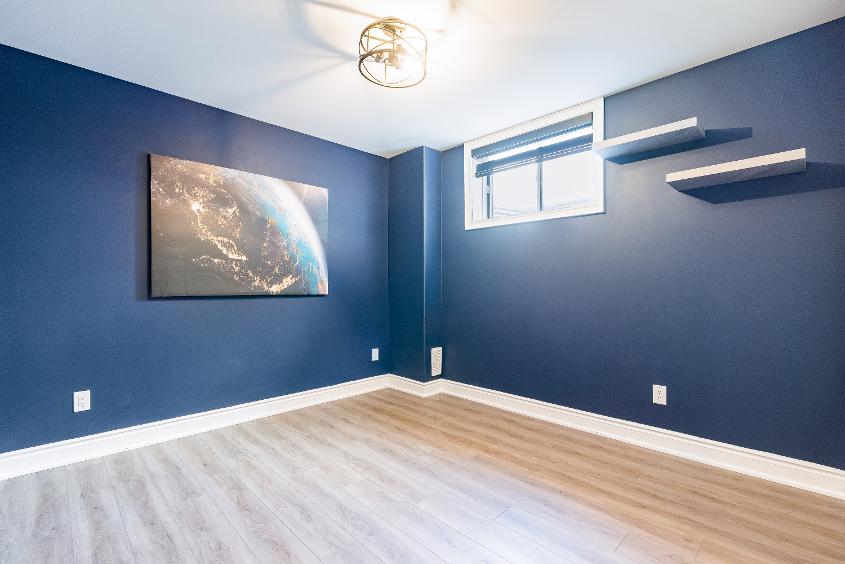
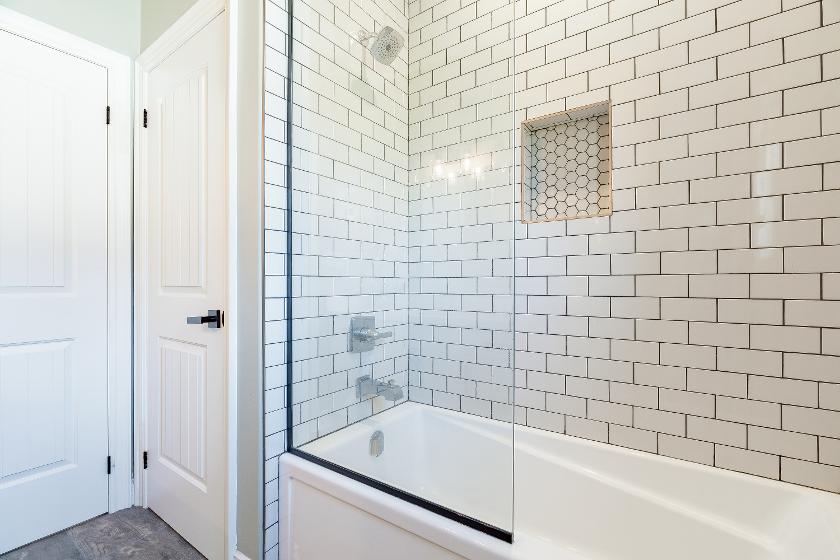
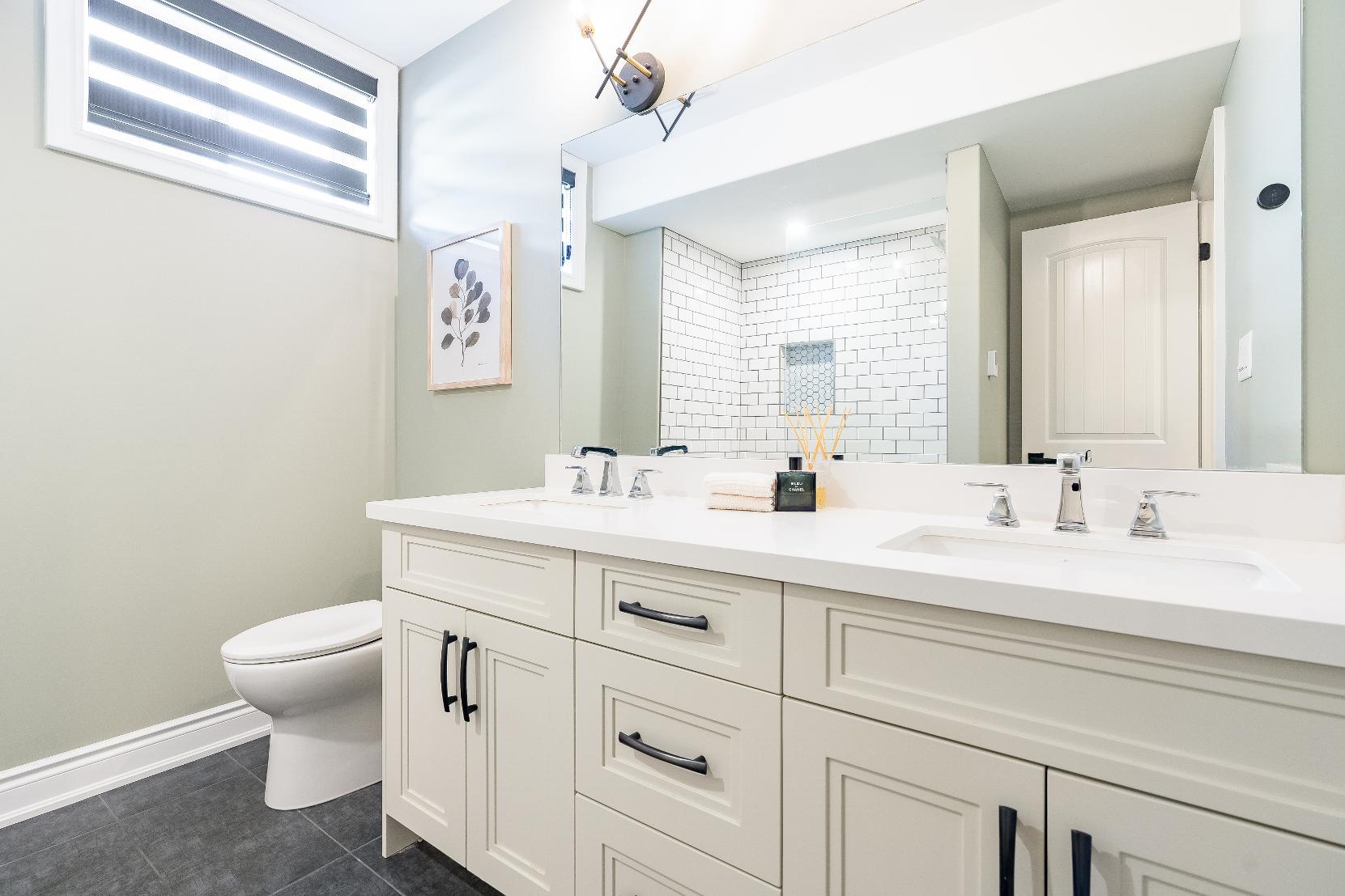
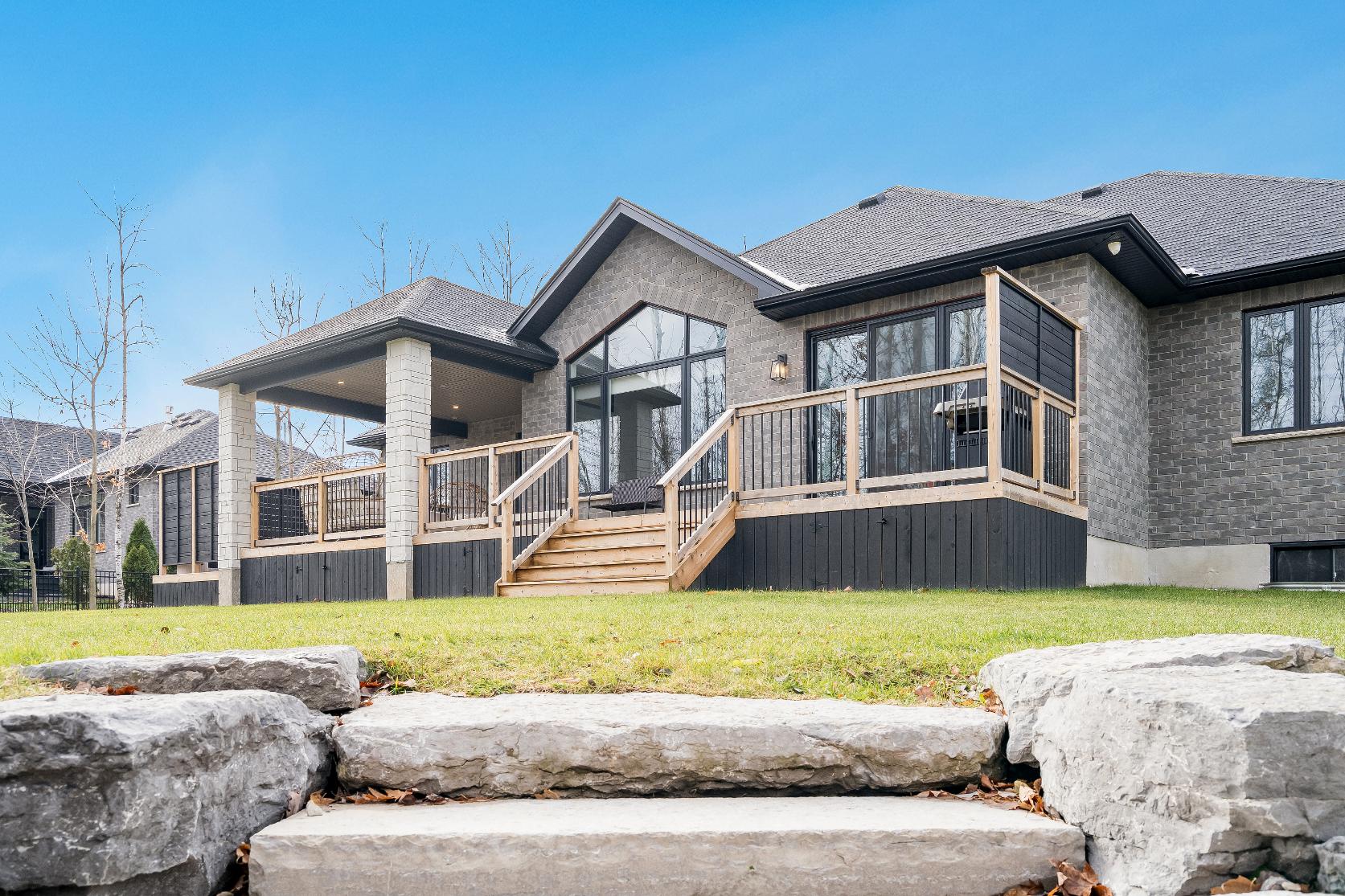
- Gorgeousbungalowflaunting an attractivecurb appealhighlighted bya covered front porch perfect for enjoying yourmorning coffee
- Attached triple-cargarage for parking and storage,accompanied bya drivewaywith nine additional parking spaces
- Backyard oasisfeaturing a sunken fireplaceand lounge area for elevated nightsunderthe stars
- Largecovered deckwith the included luxuryof yourown hot tub (2023) foryear-round comfort
- Full8 zoneirrigation system fora lusciouslawn,complemented by extensivestonework
- Included securitycamerasfor
enhanced propertysurveillance
- Mature treelined lot forprivacy and shade
- Located ina quiet area down the street from SnowValleySkiResort, Vespra HillsGolf Club,and within a closedrive to the variousamenities of Bayfield Street,including Highway 400 access
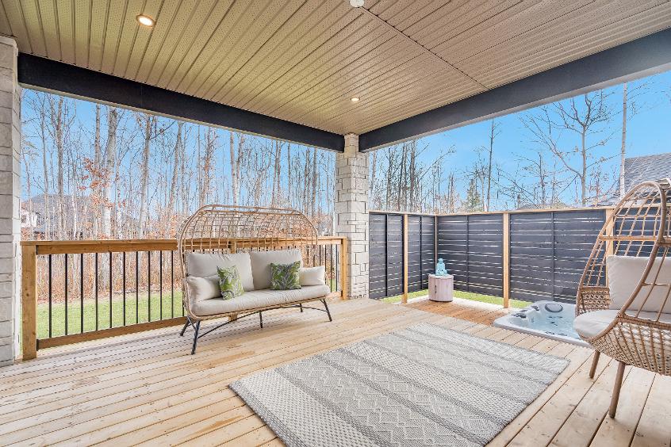
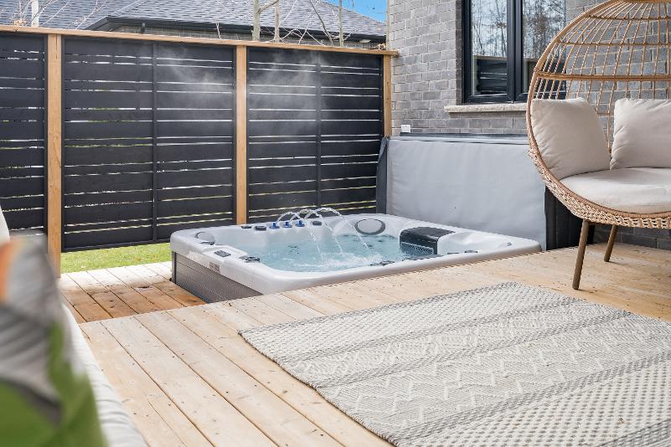
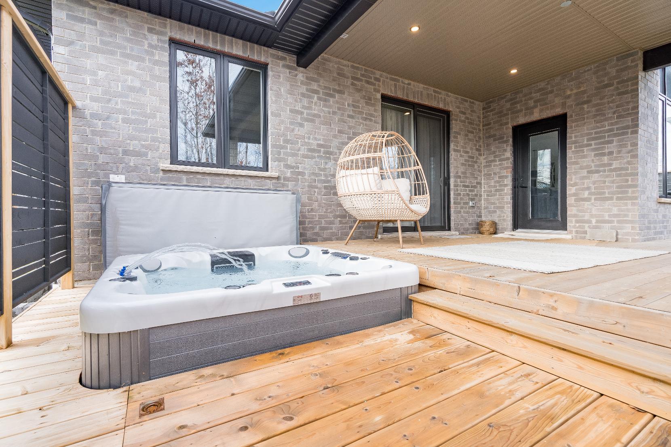
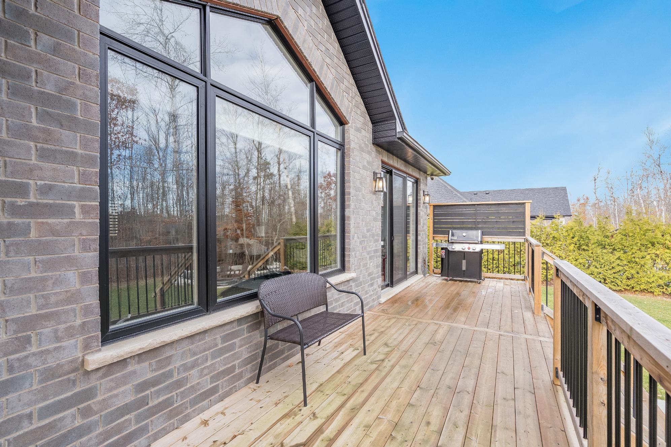
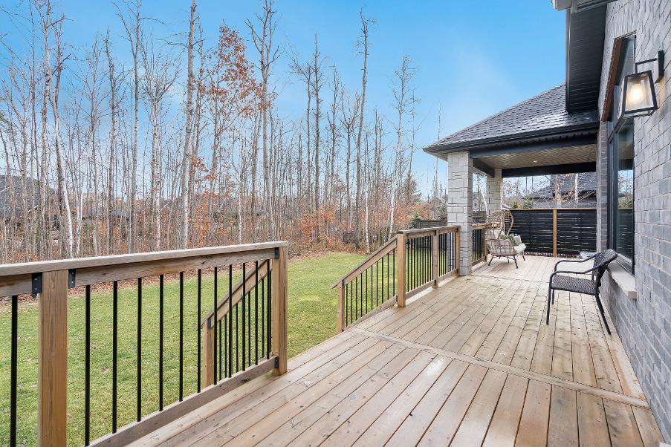
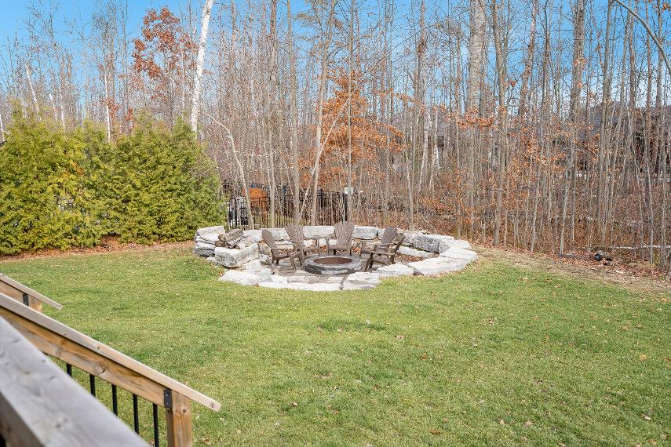
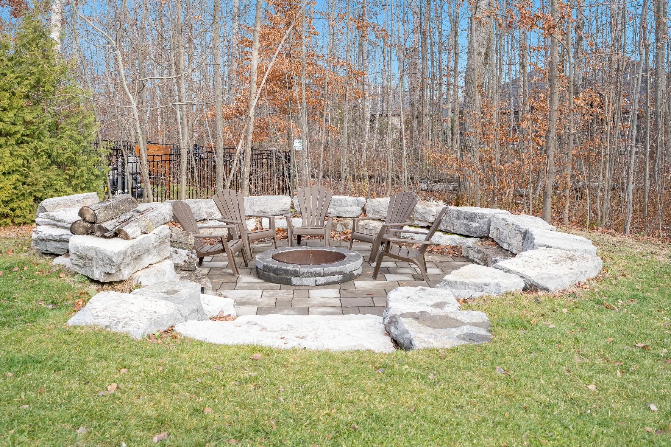
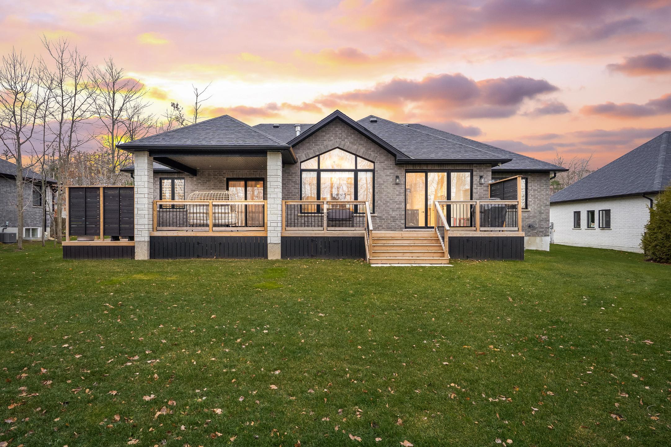
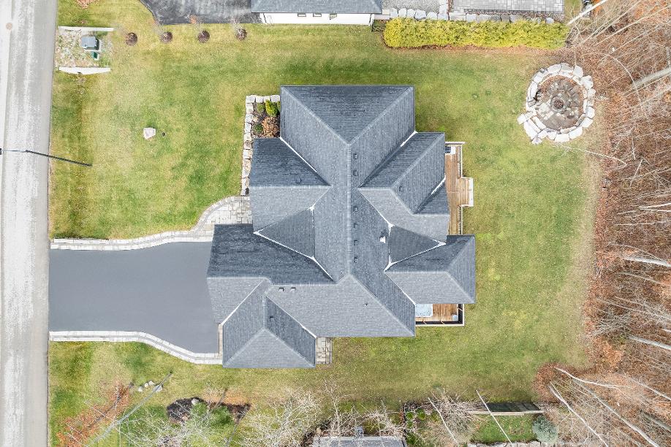
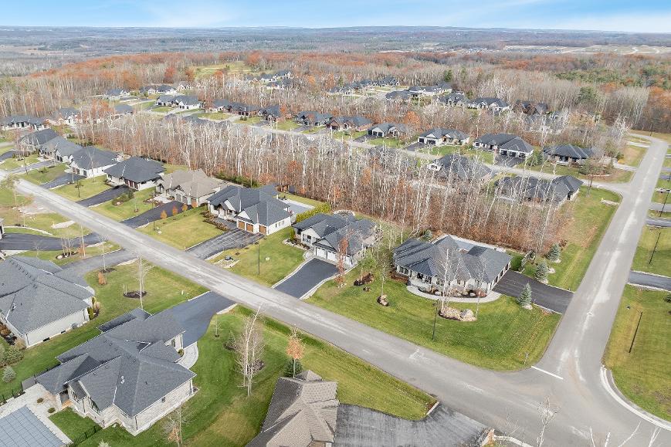
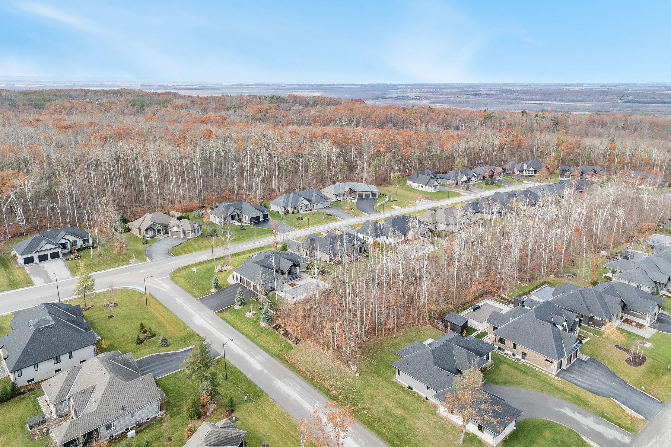
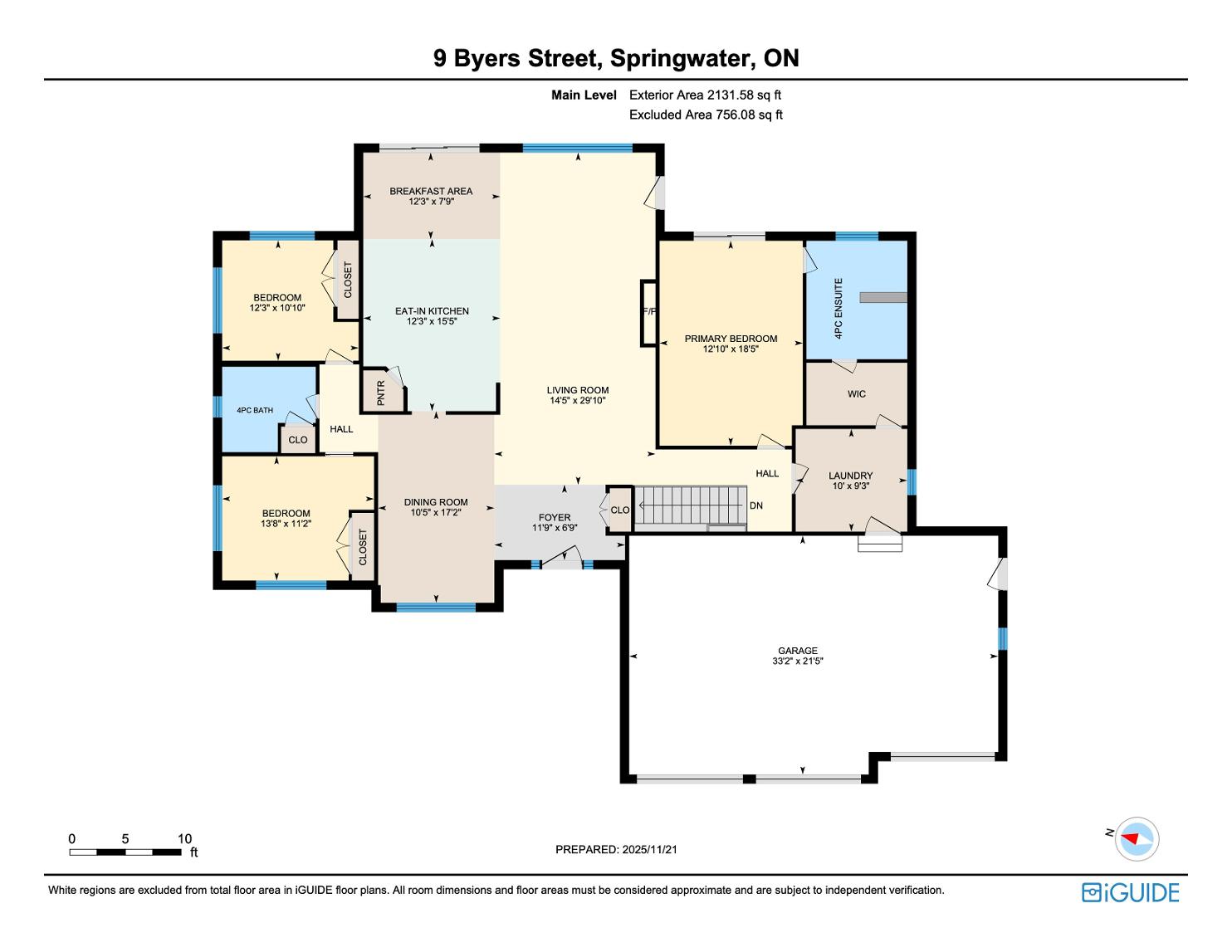
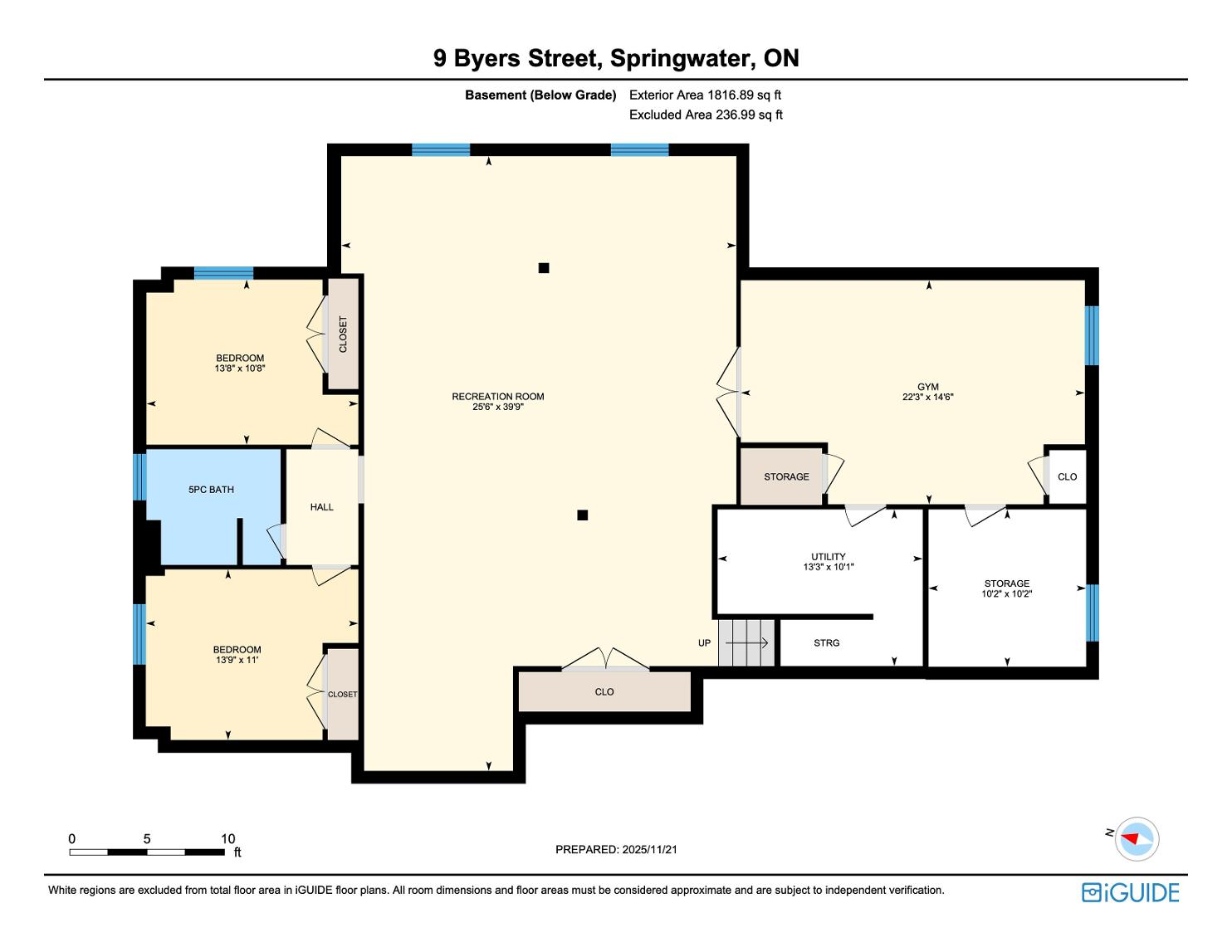
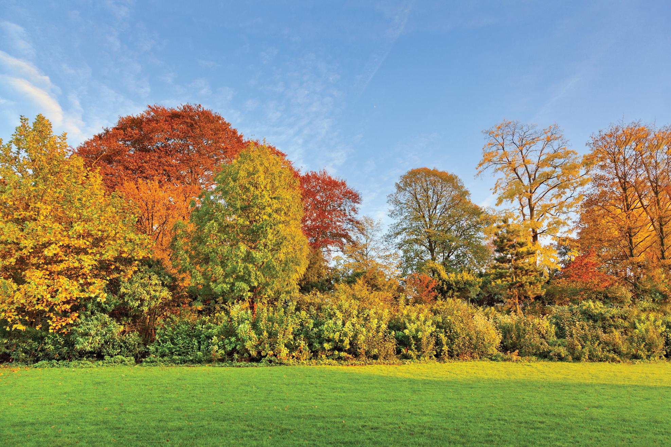

"Springwater isa vibrant communitywith small town charm, friendlyneighboursand an abundance of outdoor recreational activities
Itsclose proximityto area highwaysand big cityamenitiesmake it the ideal place to raise a familyand call home."
? Mayor Bill French, Township of Springwater
ELEMENTARY SCHOOLS
St Marguerite d'Youville C S
Minesing Central PS
SECONDARY SCHOOLS
St. Joseph's C.H.S.
Barrie North C I
FRENCH
ELEMENTARYSCHOOLS
Frère André
INDEPENDENT
ELEMENTARYSCHOOLS
Barrie Montessori
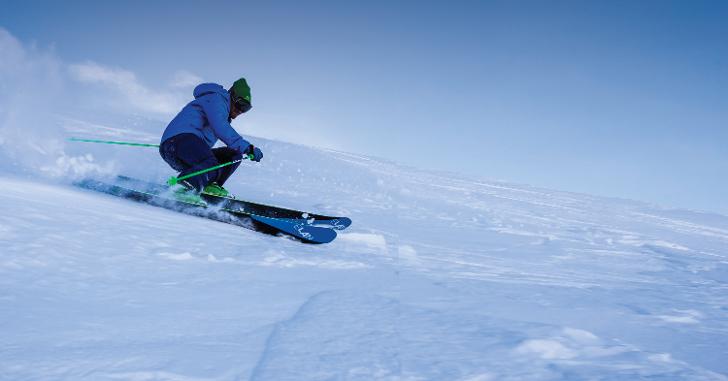
Snow Valley Ski Resort, 2632 Vespra Valley Rd, Minesing
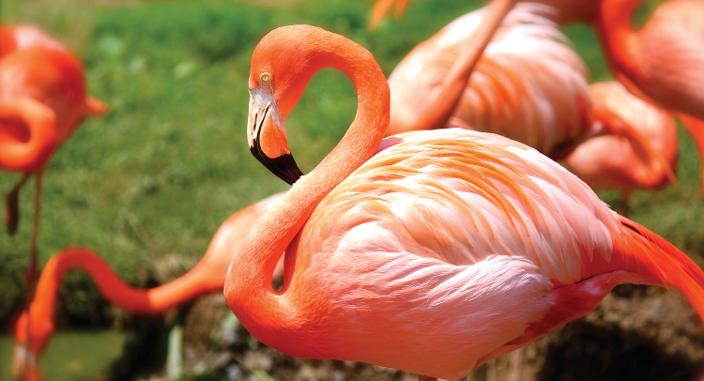
Elmvale Zoo, 14191 Simcoe County Rd 27, Phelpston

Georgian Mall, 509 Bayfield St, N.
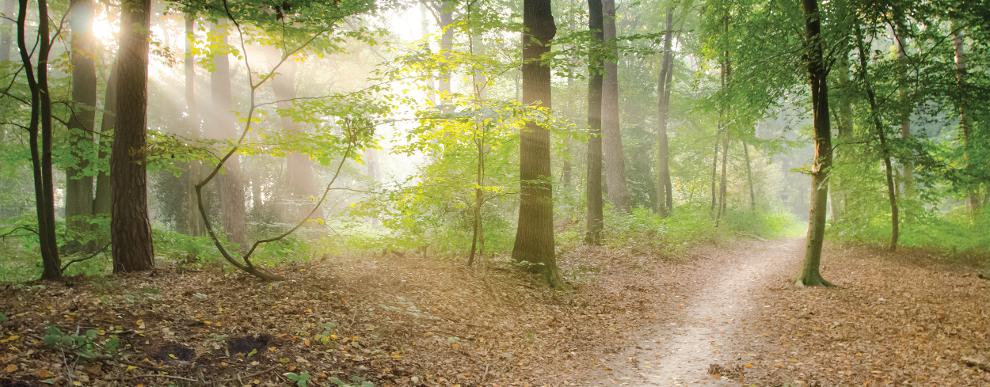
Barrie KOA Holiday, 3138 Penetanguishene Rd, Springwater

Professional, Loving, Local Realtors®
Your Realtor®goesfull out for you®

Your home sellsfaster and for more with our proven system.

We guarantee your best real estate experience or you can cancel your agreement with usat no cost to you
Your propertywill be expertly marketed and strategically priced bya professional, loving,local FarisTeam Realtor®to achieve the highest possible value for you.
We are one of Canada's premier Real Estate teams and stand stronglybehind our slogan, full out for you®.You will have an entire team working to deliver the best resultsfor you!

When you work with Faris Team, you become a client for life We love to celebrate with you byhosting manyfun client eventsand special giveaways.
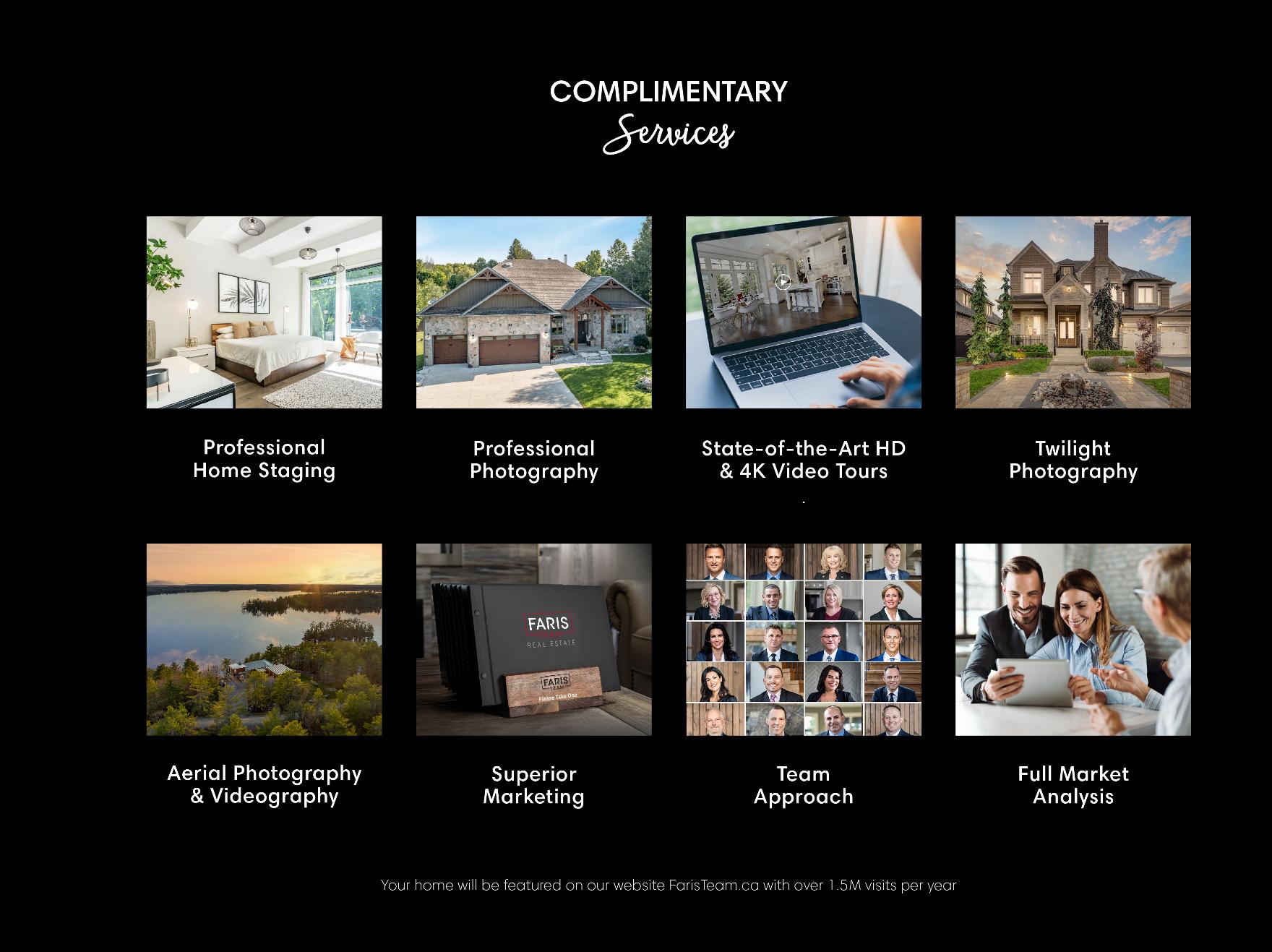

A significant part of Faris Team's mission is to go full out®for community, where every member of our team is committed to giving back In fact, $100 from each purchase or sale goes directly to the following local charity partners:
Alliston
Stevenson Memorial Hospital
Barrie
Barrie Food Bank
Collingwood
Collingwood General & Marine Hospital
Midland
Georgian Bay General Hospital
Foundation
Newmarket
Newmarket Food Pantry
Orillia
The Lighthouse Community Services & Supportive Housing

#1 Team in Simcoe County Unit and Volume Sales 2015-Present
#1 Team on Barrie and District Association of Realtors Board (BDAR) Unit and Volume Sales 2015-Present
#1 Team on Toronto Regional Real Estate Board (TRREB) Unit Sales 2015-Present
#1 Team on Information Technology Systems Ontario (ITSO) Member Boards Unit and Volume Sales 2015-Present
#1 Team in Canada within Royal LePage Unit and Volume Sales 2015-2019
