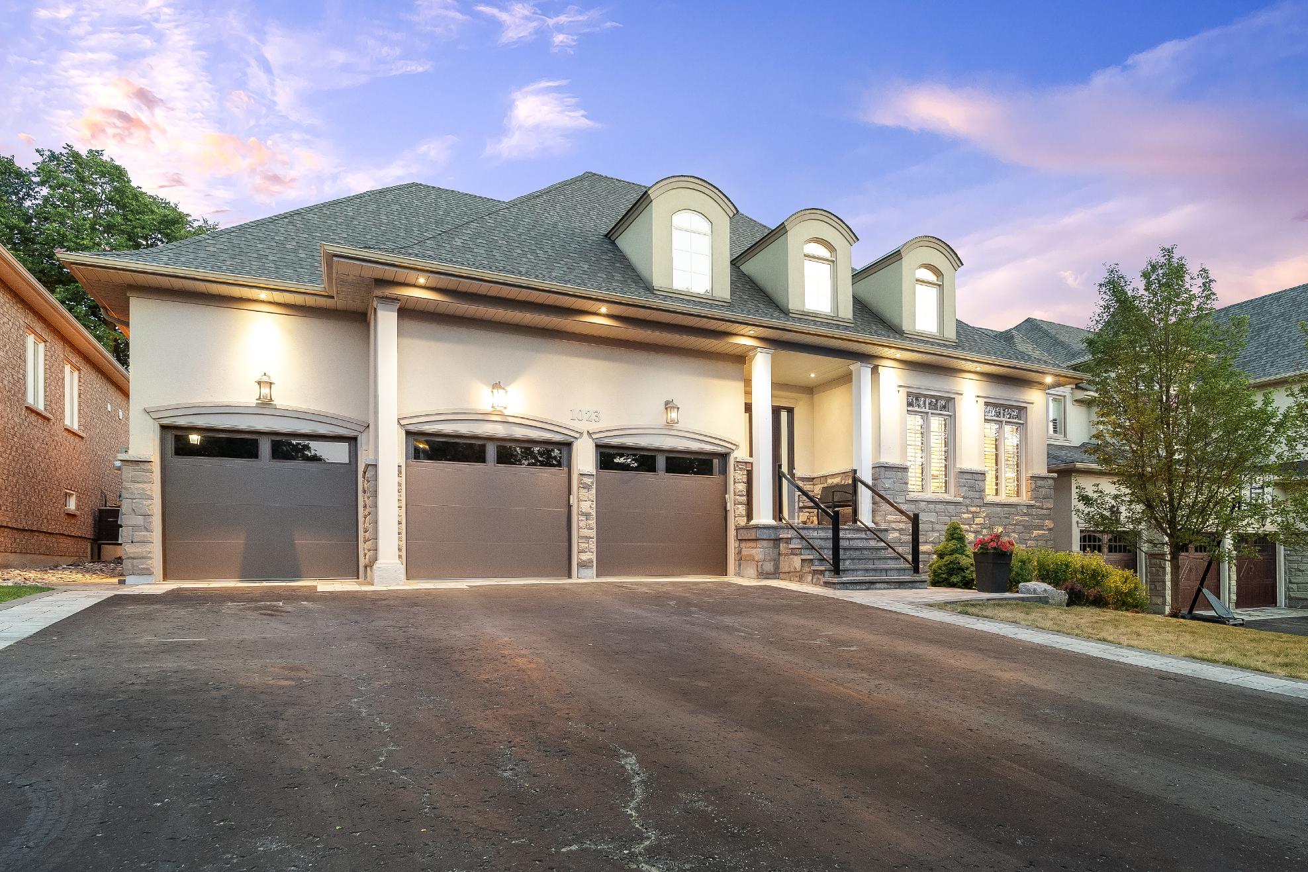
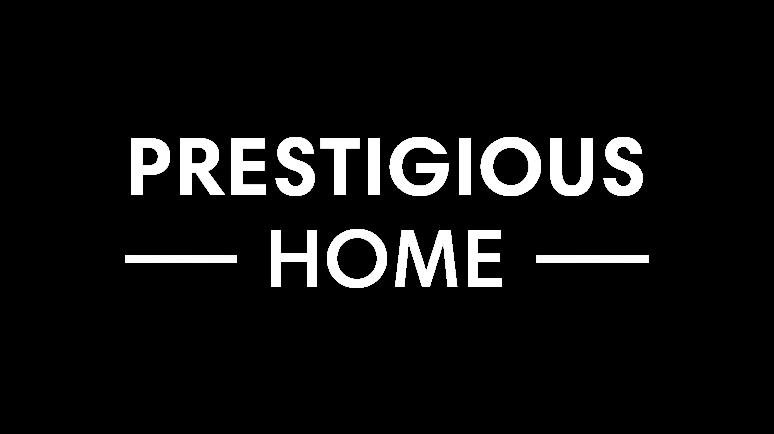
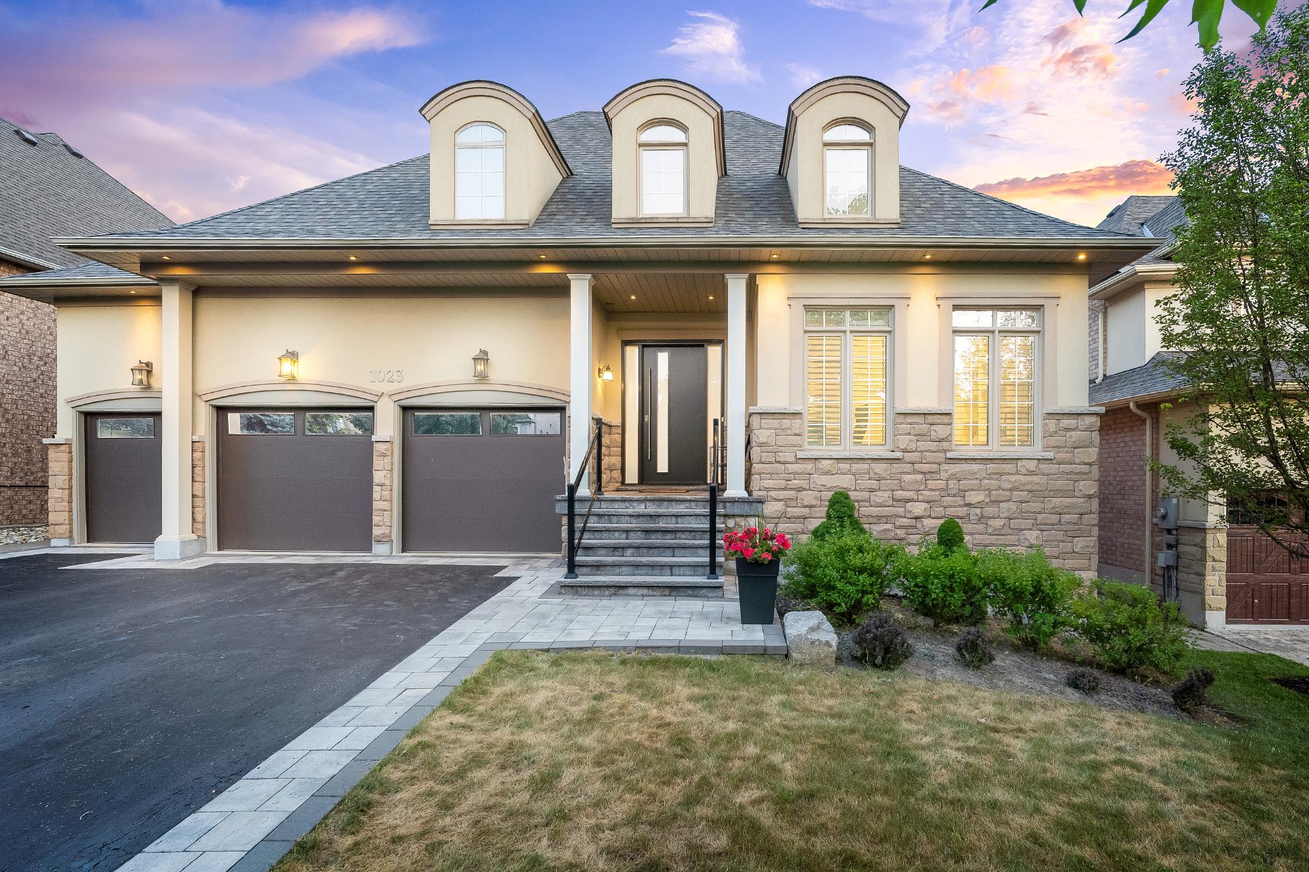
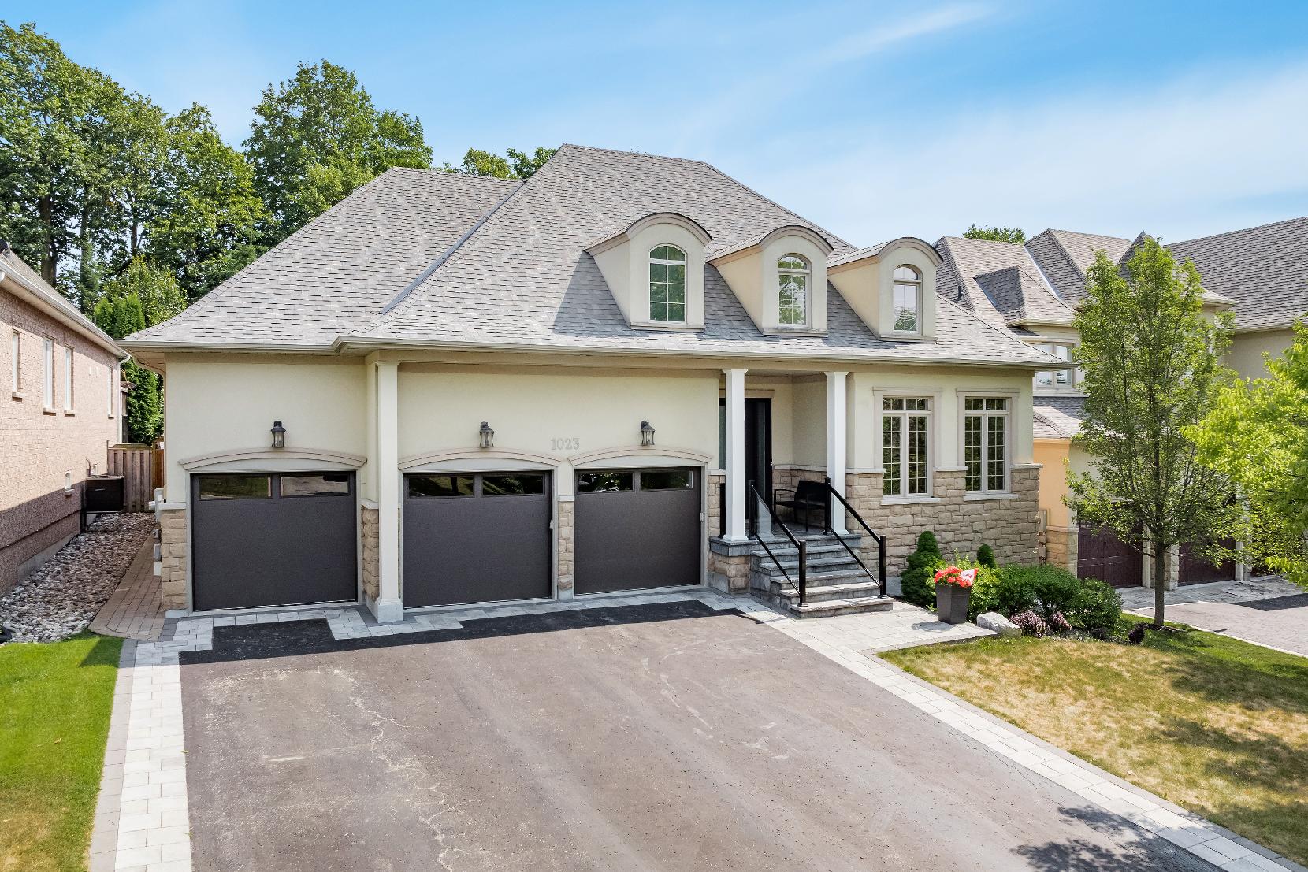
BEDROOMS: BATHROOMS: AREA:
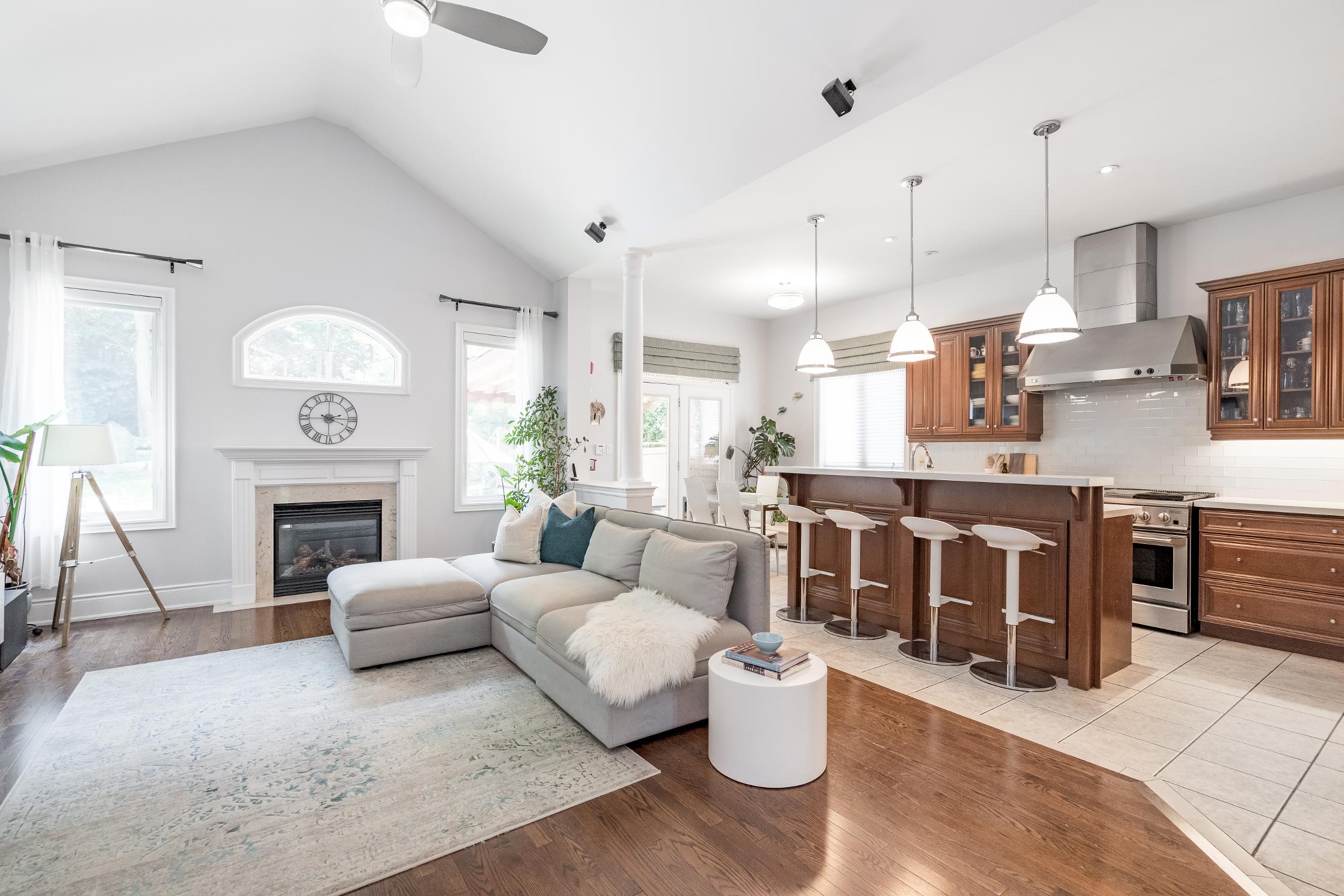






BEDROOMS: BATHROOMS: AREA:


1 2 3
Rarelyavailable 60'x173'lot in prestigiousStonehaven,featuring a private,tree-lined backyard oasiswith a saltwaterpool,upgraded landscaping,and a resort-inspired atmospherethat turns everydayinto a retreat
Bright,open-concept layout with soaring 10'ceilings,generousprincipalrooms,and a stunning quartzkitchen equipped with a 48?Monogram gasrange,spaciousisland,and seamless walkout to the deck,perfect forrelaxed familyliving and elegant entertaining
Fullyfinished basement with itsown entrance,home theatre,expansive familyand gamesareas, dedicated officespaces,and upgraded bathrooms,idealforguests,extended family,ora comfortablework-from-home setup
4 5
Enjoyeverydayluxurywith a triple garage,heated floors,newappliances,smart home technology,and stylish upgraded fixtures,allthoughtfullycurated forrefined,turn-keyliving
Situated on a quiet street closeto top-rated schools,parks,scenic trails,Magna Centre, Newmarket GO station,and majorshopping destinationslike Costco and UpperCanada Mall, bringing togetherconvenience and communityin one of Newmarket?smost sought-afterneighbourhoods

YOU'LL LOVE
21'9" x 13'2"
- Ceramic tile flooring
- 10'ceiling adorned byrecessed lighting
- Quartzcountertopscomplemented bya tiled backsplash
- Rich-toned cabinetrywith a crown moulding detailand undermount lighting
- Stylish pendant lighting
- Stainless-steelappliancesincluding a 48" Monogram gasrange,a newfridge(2024)m and dishwasher(2025)
- Centre island completewith raised breakfast barseating
- Dine-in area
- Garden doorwalkout leading to thedeck




18'8" x 13'3"
- Hardwood flooring
- 10'trayceiling enhanced byrecessed lighting and crown moulding
- Built-in speakers
- Dualwindowscreating a sun-drenched setting
- Ample spacefora largeharvest table
- Excellent forformalgatheringsorhosting holidayswith loved ones
x 13'11"
- Hardwood flooring
- Open-concept design perfect forhosting guestswith ease
- Vaulted ceiling with a ceiling fan
- Fireplace providing an extra blanket of warmth
- Two windowsproviding viewsof the backyard and welcoming in ample naturallight
- Light paint tone
x 10'9"
- Hardwood flooring
- 10'ceiling with recessed lighting
- Front-facing windowscomplete with California shutters
- Custom built-in bookshelvesand lowercabinetry
- Semi-ensuiteaccess
- Potentialto convert into an extra bedroom





- Carpet flooring
- Frenchdoorentry
- 10'ceiling with recessed lighting
- Luminousbowwindowoverlooking thebackyard
- Walk-in closet with pocket doorentryand built-in organizers
- Ensuiteprivilege
- Ceramic tile flooring
- Quartz-topped dualsinkvanitywith helpful storagebelow
- Freestanding soakertub
- Glass-walled showerenclosed in a tiled surround
- Two windowscreating a bright setting





12'0" x 11'0"
- Carpet flooring
- 10'ceiling
- Sizeable layout
- Dualdoorcloset
- Two bedsidewindows welcoming in warm sunlight
- Semi-ensuiteaccess
12'0" x 9'1"
- Carpet flooring
- 10'ceiling
- Nicelysized
- Largewindow
- Soft blue paint hue
- Currentlybeing used as a sitting room
- Semi-ensuite access
4-piece
- Ceramic tile flooring
- Semi-ensuite
- Quartz-topped vanity
- Combined bathtub and showerforthebest of both worlds
- Bright window
- Neutralfinishes
3-piece
- Ceramic tile flooring
- Semi-ensuite
- Quartz-topped vanity adorned bysoft greycabinetry
- Walk-in showerfinished with a glass-door
- Large window
13'5" x 9'4"
- Ceramic tile flooring
- Centrallylocated for easyaccess
- Recessed lighting
- Overhead storage
- Front-loading washerand dryer
- Dualdoorcloset
- Inside entryinto the garage





- Tileflooring
- Recessed lighting
- Plentyof cabinetry
- Singlesink
- Crisp whitebacksplash
- Spacefora well-sized dining table
- Carpet flooring
- Coffered ceiling
- Fireplaceforadded warmth
- Largewindowsforadded naturallight
- Included theatreprojectorand screen
- Incrediblespace forentertaining orrelaxing





- Carpet flooring
- Multi-purposespace
- Recessed lighting
- Windowcreating a bright ambiance
- Potentialto convert into a dedicated workout zoneoroffice space
- Carpet flooring
- Dualdoorentry
- Recessed lighting
- Walk-in closet with accessto thecold room
- Currentlybeing used asan additionalbedroom




A Office
12'9" x 11'9" B
- Carpet flooring
- Flexible living space
- Recessed lighting
- Accessto a storagecloset
- Potentialto utilizeasan additionalbedroom
Bedroom
17'7" x 11'7"
- Laminateflooring
- Spaciouslayout
- Dualdoorentry
- Recessed lighting
- Well-sized window
- Neutralpaint tone
C Bathroom 4-piece D
- Heated ceramic tile flooring
- Upgraded vanitywith a porcelain countertop
- Half-tiled walls
- Walk-in showerenclosed in a tiled surround and finished with a glass-walldivide
Bathroom 2-piece
- Upgraded ceramic tile flooring
- Recessed lighting
- Porcelain-topped vanity
- Neutralfinishes





- Executivebungalowwith a stone and stucco exterior
- Impeccable curb appeal highlighted byan attached triple cargaragefinished with newdoors (2024) coupled with an asphalt drivewaywith enough parking for youand yourguests
- Added securityof an electric door lockon the front door
- Updated landscaping stone,stairs, and railing (2022)
- Sprinklersystem to keep the lawn and gardenslush
- Resort-style backyard equipped with a refreshing inground poolwith a PolarisRobot cleaner(2024),a
newerpoolheater(2021),newliner (2020),lighting (2020),salt cell (2025),and wintersafety cover(2019)
- Enjoyoutdoorson the interlockpatio and a covered backdeckperfect foral-fresco meals
- Added peace of mind of the deck lighting operated byan app
- Located inone of Newmarket'smost desirable,family-friendly neighbourhoodswith quiet streets and mature trees
- Minutesto UpperCanada Mall, grocerystores,Costco,Walmart, majorretailstores,Historic Main Street with shops,cafes,dining,
markets,and festivals,and within walking distance to theMagna Centre with pools,arenas,and a fitnessfacilitiesfora lowresident fee
- Outdoorenthusiastsdream location nearbywalking trailsincluding Tom TaylorTrail,FairyLake,and RiverwalkCommons
- Excellent nearbyschoolsincluding NotreDame Catholic Elementary School,Newmarket High School, Pickering College,St Andrew's College,St.Ann'sSchool,and French immersion schools
- Nearbycommuterroutesincluding Highway404,Newmarket GO station,and Viva and YRTtransit















?Newmarket isan environmentally progressive community,being home to Canada?sfirst LEED Platinum residential subdivision We have lotsof green space,parksand extensive trail systemsthroughout The most popular trail, Tom Taylor Trail, runsthrough the centre of our Town from our southern border to our northern border along the banksof the Holland River and isapproximatelysix kilometerslong. Newmarket ? a great place to call home.?

Population: 85,920
Website: NEWMARKET.CA
ELEMENTARY SCHOOLS
Notre Dame C.E.S.
Bogart P.S.
SECONDARY SCHOOLS
Sacred Heart C.H.S.
Newmarket H.S.
FRENCH
ELEMENTARYSCHOOLS
Mazo de la Roche
INDEPENDENT
ELEMENTARYSCHOOLS
Regalo Montessori Private School


HOSPITAL
SOUTHLAKEREGIONAL HEALTH CENTRE, 596 Davis Dr , Newmarket


PARKS

GO TRAIN
NEWMARKETGO, 465 Davis Dr, Newmarket
UPPERCANADA MALL, 17600 Yonge St, Newmarket

SILVERCITYNEWMARKETCINEMAS, 18195 Yonge St, East GwillimbURY
FAIRYLAKEPARK, 520 Water St, Newmarket

Professional, Loving, Local Realtors®
Your Realtor®goesfull out for you®

Your home sellsfaster and for more with our proven system.

We guarantee your best real estate experience or you can cancel your agreement with usat no cost to you
Your propertywill be expertly marketed and strategically priced bya professional, loving,local FarisTeam Realtor®to achieve the highest possible value for you.
We are one of Canada's premier Real Estate teams and stand stronglybehind our slogan, full out for you®.You will have an entire team working to deliver the best resultsfor you!

When you work with Faris Team, you become a client for life We love to celebrate with you byhosting manyfun client eventsand special giveaways.


A significant part of Faris Team's mission is to go full out®for community, where every member of our team is committed to giving back In fact, $100 from each purchase or sale goes directly to the following local charity partners:
Alliston
Stevenson Memorial Hospital
Barrie
Barrie Food Bank
Collingwood
Collingwood General & Marine Hospital
Midland
Georgian Bay General Hospital
Foundation
Newmarket
Newmarket Food Pantry
Orillia
The Lighthouse Community Services & Supportive Housing

#1 Team in Simcoe County Unit and Volume Sales 2015-Present
#1 Team on Barrie and District Association of Realtors Board (BDAR) Unit and Volume Sales 2015-Present
#1 Team on Toronto Regional Real Estate Board (TRREB) Unit Sales 2015-Present
#1 Team on Information Technology Systems Ontario (ITSO) Member Boards Unit and Volume Sales 2015-Present
#1 Team in Canada within Royal LePage Unit and Volume Sales 2015-2019
