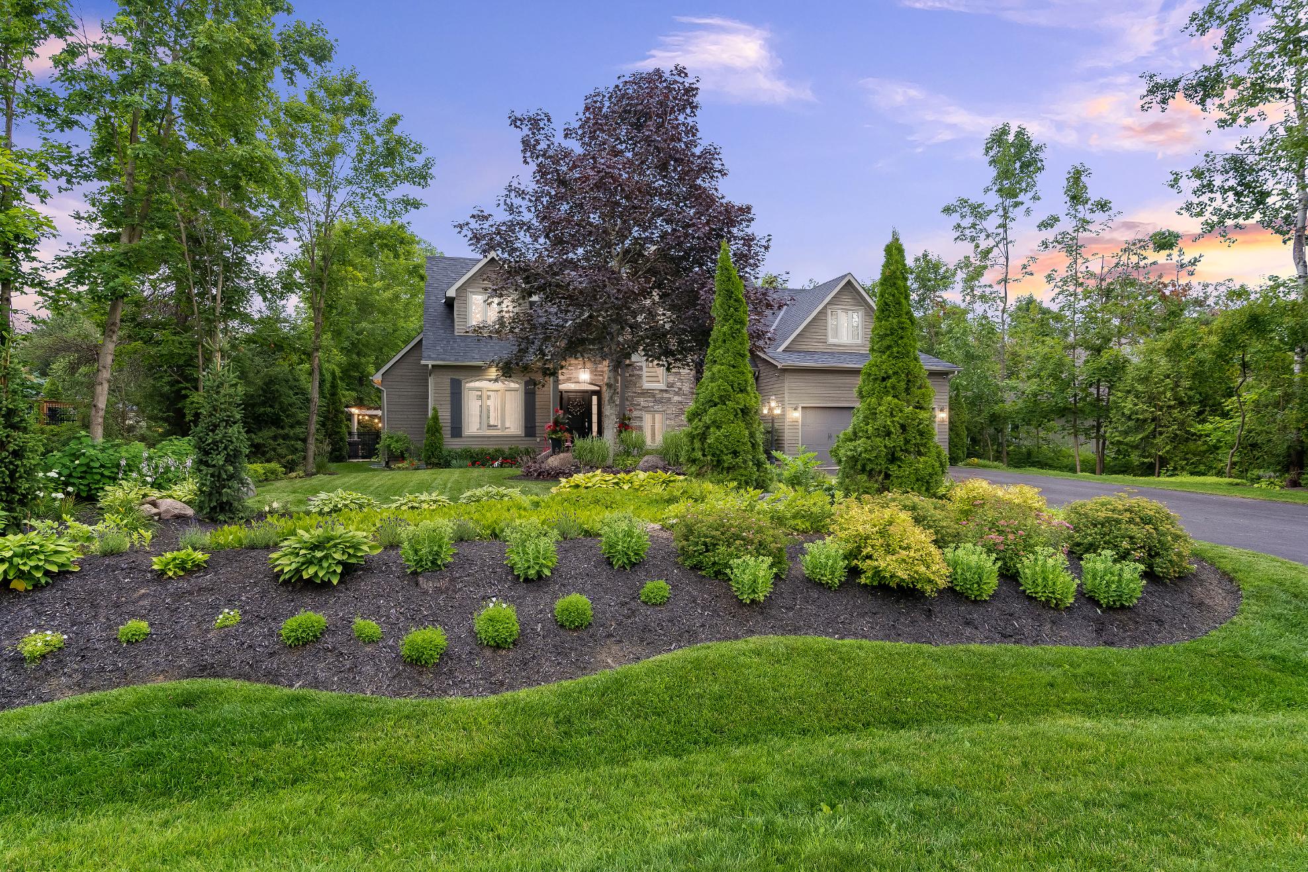
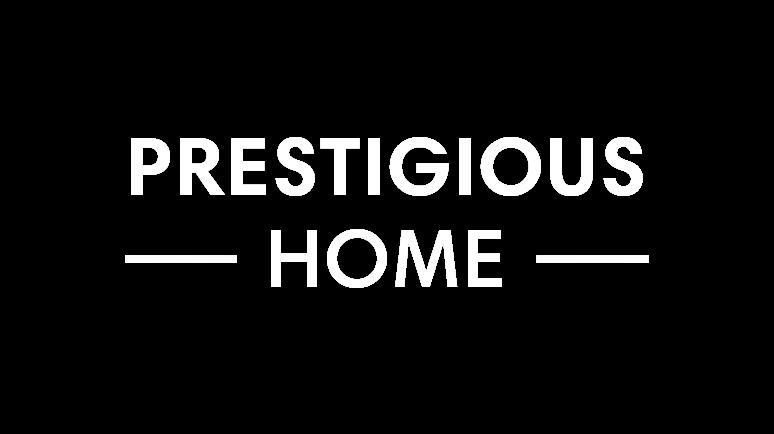
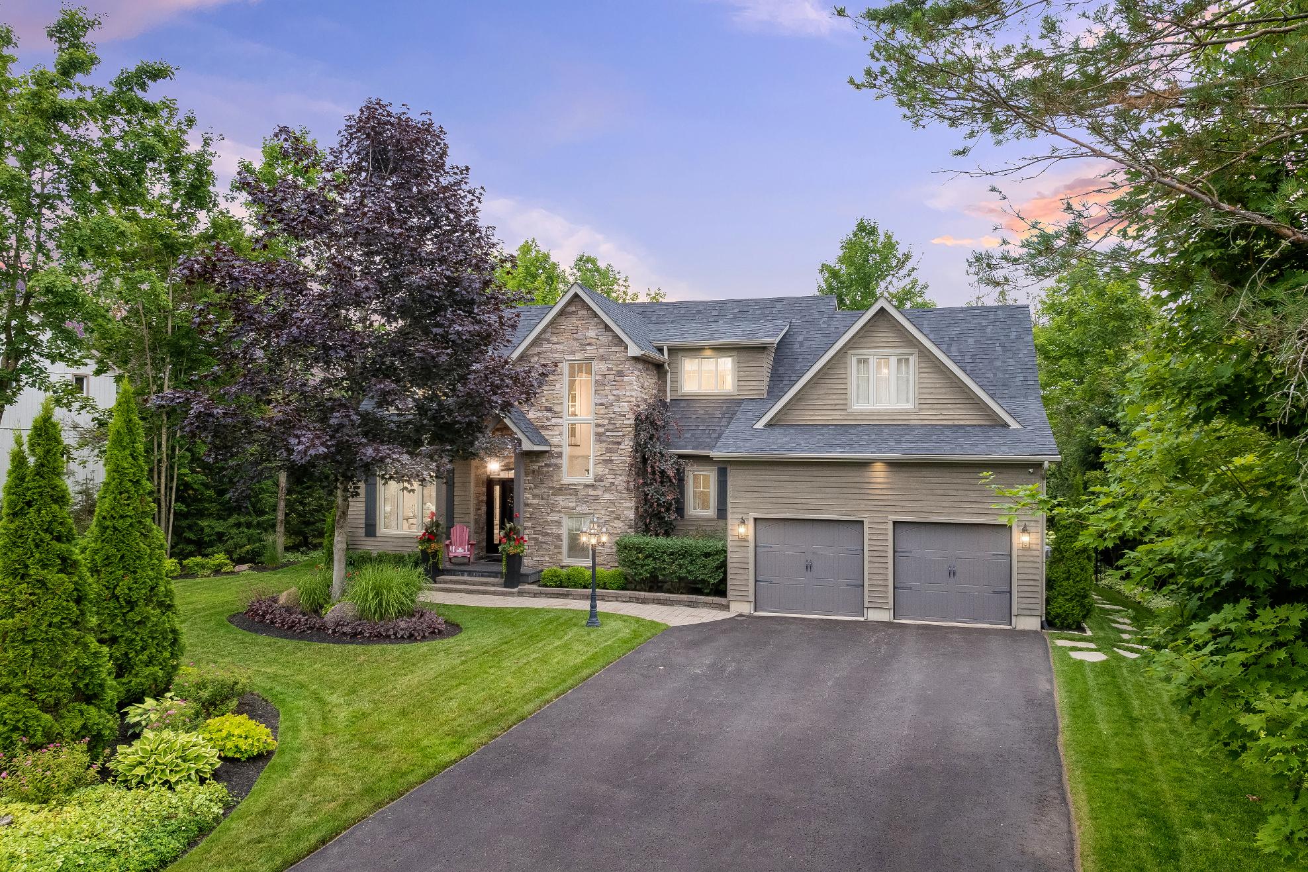
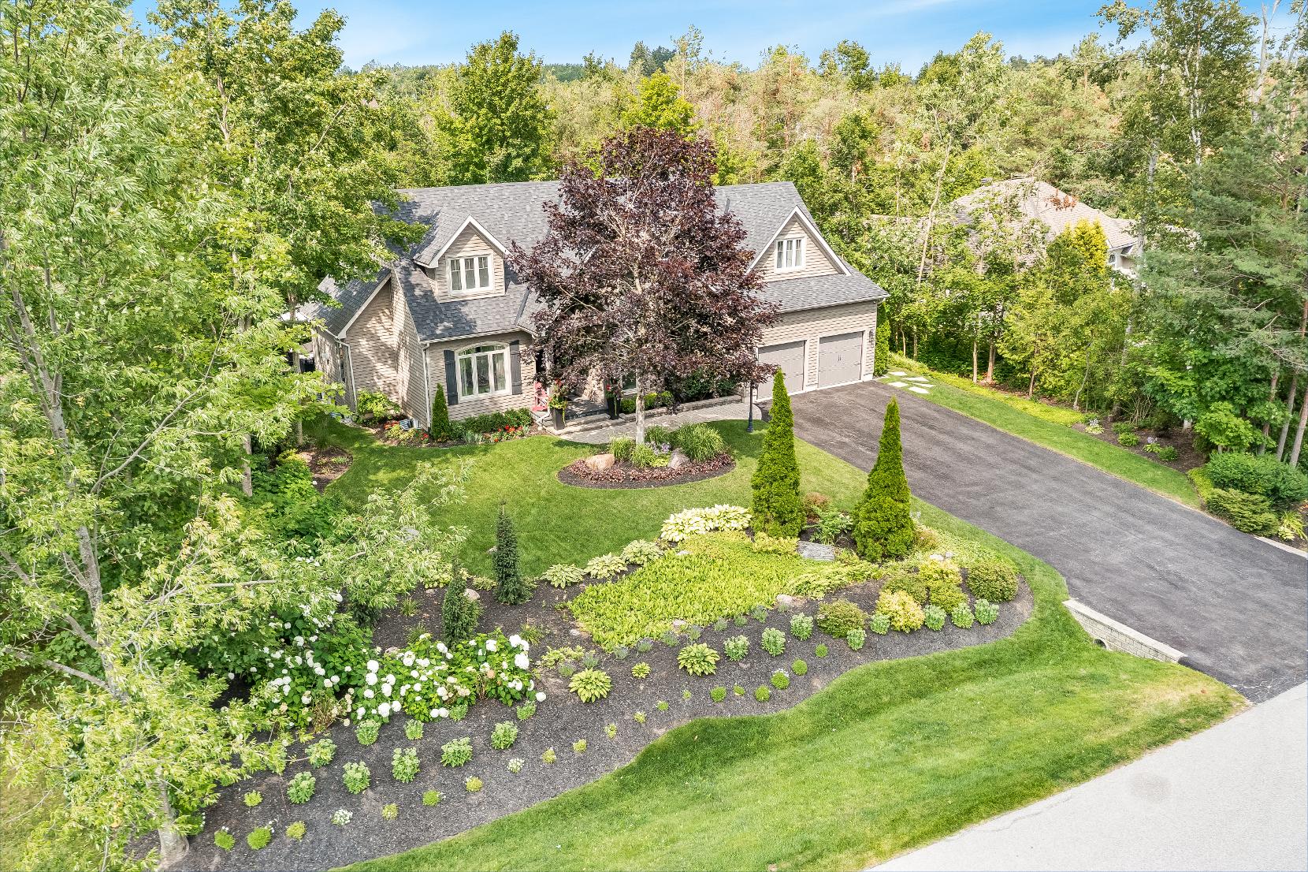
BEDROOMS: BATHROOMS: AREA:
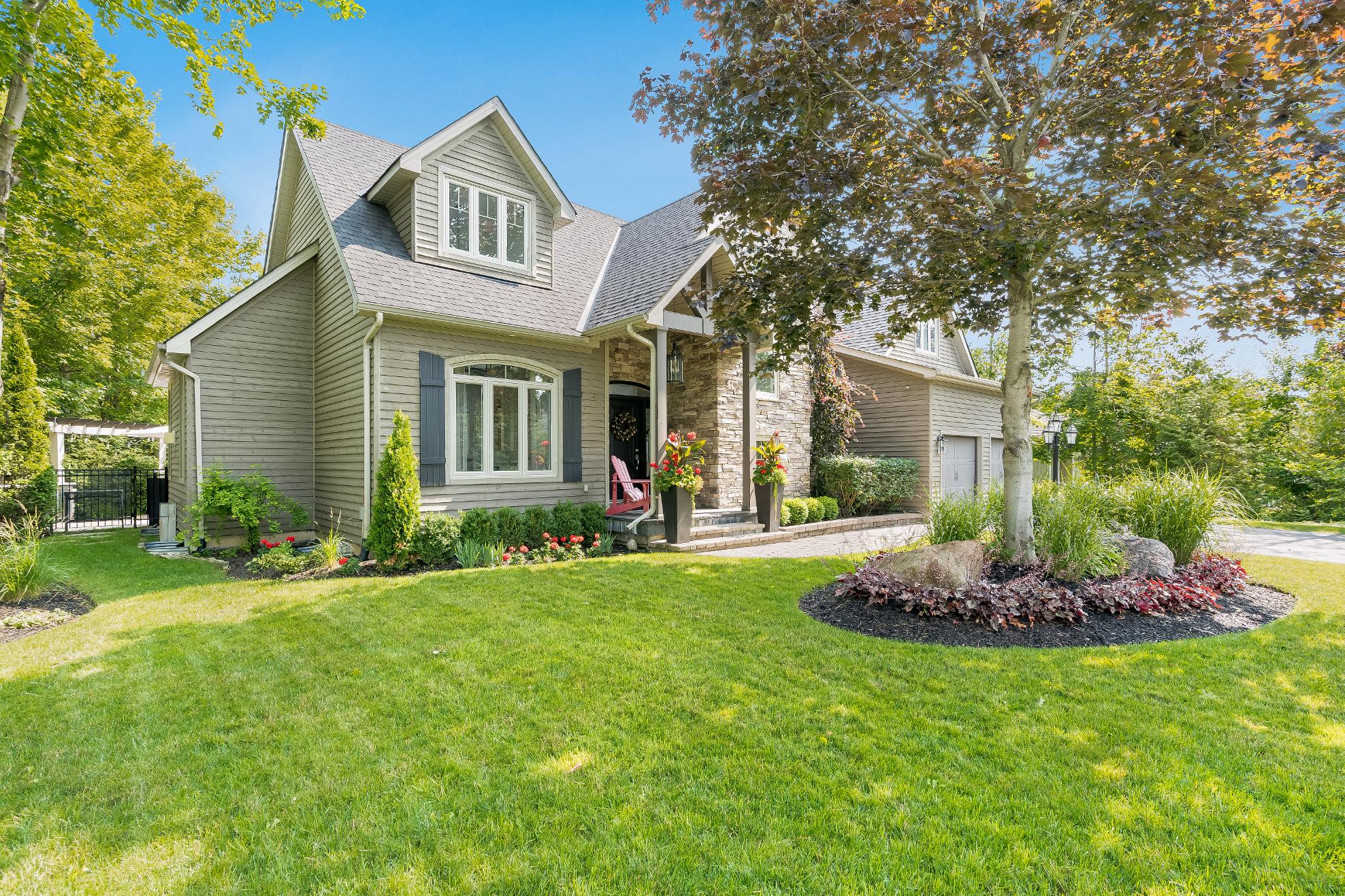
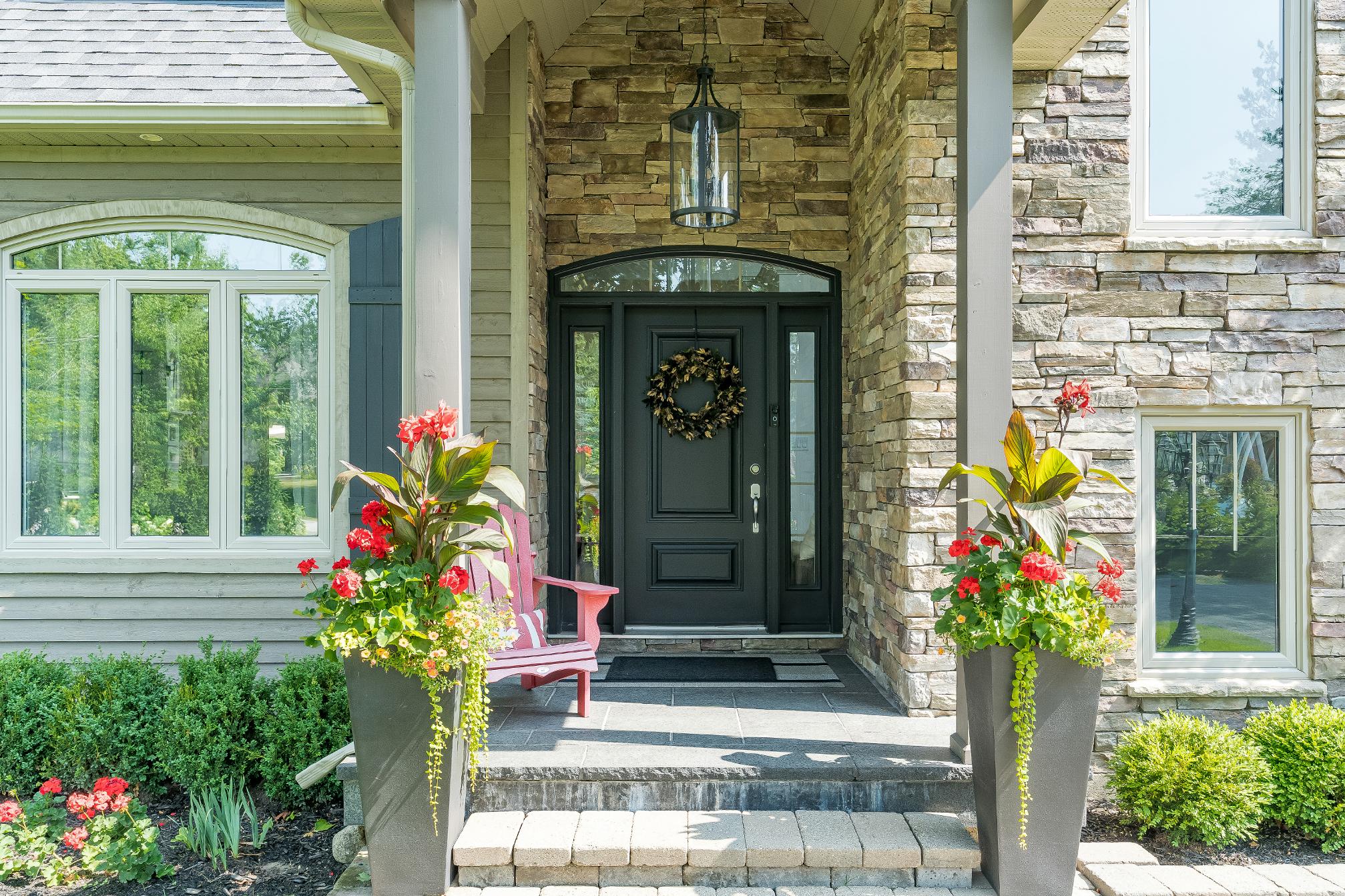
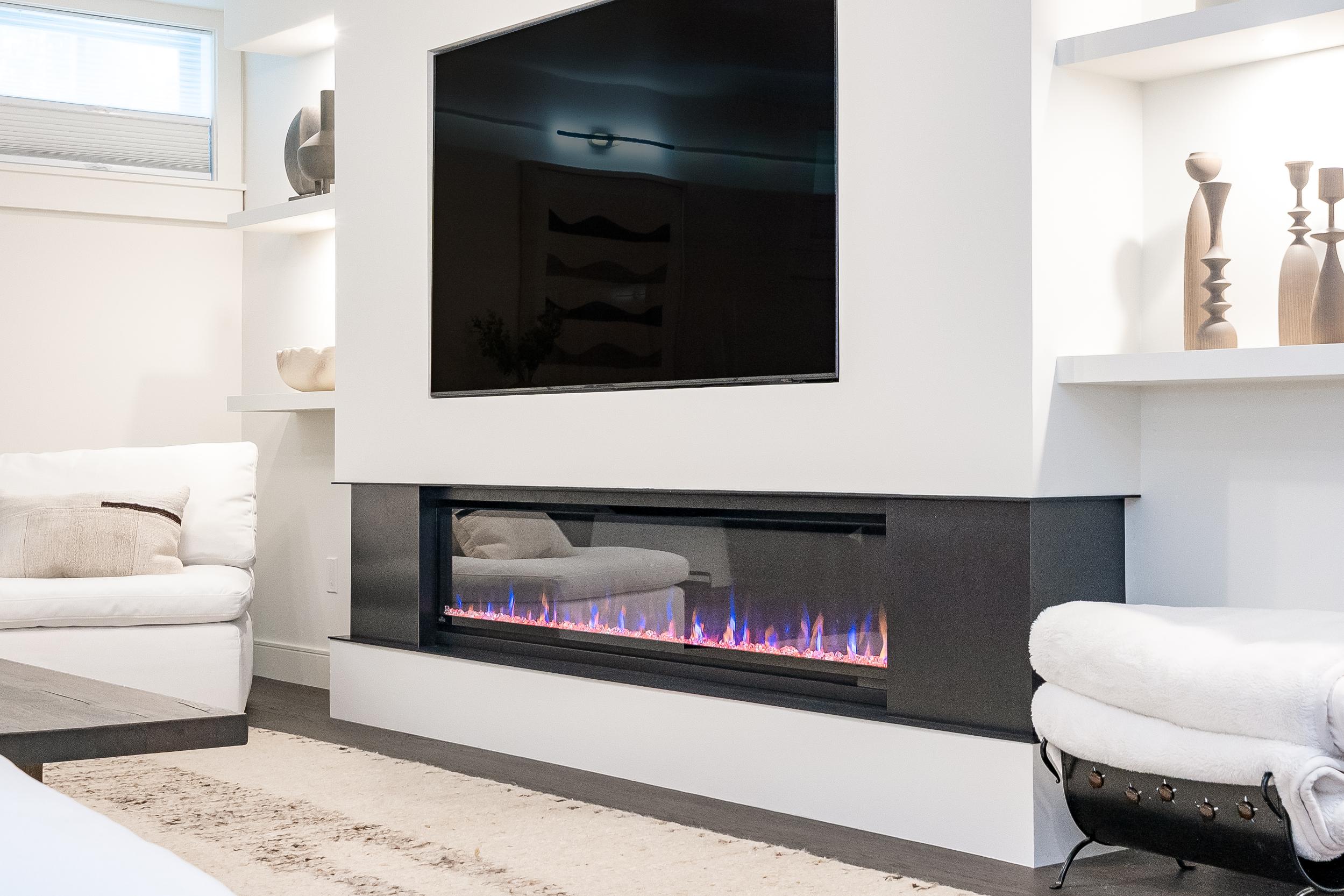






BEDROOMS: BATHROOMS: AREA:




1 2 3
Escapeto an absolutelybreathtaking backyard oasisfeaturing a pristine pool,relaxing hot tub,multipleentertaining zones,and flawlesslandscaping that createsa resort-likesetting at home
The chef-inspired kitchen isboth functionaland elegant,equipped with Sub-Zero appliances,thoughtfullydesigned forhosting with a seamlessflow into theliving room,dining area,and walkout accessto the backyard, perfect forindoor-outdoorentertaining
The luxuriousprimarysuitefeelslikea privateretreat,completewith direct accessto the hot tub,spa-like ensuite,and spaciouswalk-in closets
4
5
Aloft-style upperlevelofferswell-appointed secondarybedrooms,whilethe finished basement impresseswith a stylish wet barand a top-tierhomegym designed to rivalanyfitnessclub
Ideallylocated within the Horseshoe community,offering easyaccessto both commuterroutesand a widerange of year-round recreational activities

YOU'LL LOVE
Eat- in Kitchen
- Hardwood flooring
- Recessed lighting
- Quartzcountertopscomplemented bya matching backsplash
- Crisp whiteshaker-stylecabinetryfinished with in-cabinet lighting
- Sub-Zero stainless-steelappliances
- Oversized centre island providing added prep space forpreparing large mealsand finished with breakfast barseating
- Dualsinkwith an above-sink window
- Breakfast area drenched in warm sunlight




- Hardwood flooring
- Soaring ceiling with recessed lighting
- Expansivefront-facing windowcreating a bright and airysetting
- Plentyof room fora largeharvest table, perfect forlivelydinnerpartiesorhosting during the holidays
- Hardwood flooring
- Cathedralceiling with recessed lighting and wood beam accents
- Anchored bya gasfireplacefor added warmth
- Gardendoorwalkout leading to thebackyard





- Hardwood flooring
- Generouslysized with space fora king-sized bed
- Crown moulding
- Blackaccent wall
- Ceiling fan
- Walk-in closet alongside an additionaltwo reach-inclosets
- Ensuiteprivilege
- Gardendoorwalkout leading to thebackyard
- Ceramic tile flooring
- Pocket doorentry
- Crown moulding
- Granite-topped dualsinkvanity
- Soakertub foradded relaxation
- Walk-in showerfinished with a tiled surround and a glass-doorfora modern touch
- Two bright windows





- Ceramic tile flooring
- Well-placed foreasyguest usage
- Beautifullyfinished
- Chic vanitycomplete with a vesselsinkand a gold faucet
- Contemporarywallpaper
- Ceramic tile flooring
- Pocket doorentry
- Shiplap featurewall
- Custom cabinetrywith a laundrysink
- Stacked washerand dryer
- Insideentryinto the garage





10'6" x 7'7"
- Hardwood flooring
- Partiallyvaulted ceiling
- Light neutralpaint tone
- Accessto additionalstorage
- French doorwalkout leading to theJuliette balconyoverlooking the main level
- Flexible living spacewith the potentialto useasa playarea,sitting room, orlibrary

21'3" x 20'4"
- Engineered hardwood flooring
- Sprawling layout with space fora king-sized bed
- Two oversized windows flooding the room with diffused naturallight
- Potentialto useasa secondaryprimarysuite
- Semi-ensuite access
12'5" x 11'7"
- Broadloom carpet flooring
- Sizeable layout
- Double doorcloset
- Bedside window creating a luminoussetting
- Light paint toneto match anydecorstyle
11'6" x 10'1"
- Broadloom carpet flooring
- Nicelysized
- Ceiling fan
- Neutralpaint tone accentuated bya dark accent wall
- Dualdoorcloset
- Extensive bedside window
4-piece
- Ceramic tile flooring
- Semi-ensuite
- Half-tiled walls
- Sizeable vanitywith convenient storage space below
- Bright window
- Combined bathtub and showerforthe best of both worlds





22'11" x 14'9"
- Engineered hardwood flooring
- Gorgeouswet barwith a mirrored backsplash and seating fortwo stools
- Dualbuilt-in winestorage
- Gasfireplaceflanked byilluminated custom floating shelving
- Well-sized windows
- Dream entertainment space
30'8" x 14'7"
- Custom gym with custom flooring
- Recessed lighting
- Sliding glass-doorentry
- Reinforced wallfora weight and bench system
- Accent wall
- Windowsforadded naturallight
- Dualdoorcloset





- Engineered hardwood flooring
- Frenchdoorentry
- Recessed lighting
- Luminouswindow
- Currentlyused asan office space with potentialto useasa guest bedroom
- Ceramic tile flooring
- Pocket doorentry
- Sleekfloating vanitywith a vesselsink
- Glass-walled showerenclosed in a tiled surround and finished with a rainfallshower head and a built-in niche
- Frosted windowforadded privacy
- Illuminated open-shelving


- Luxurious1 5-storeyhome flaunting impeccable curb presence
- Attached garage with space forup to eight vehicles,coupled with a double-widedrivewayproviding ample parking foryouand yourguests
- Backyard retreat showcasing incredible landscaping,a refreshing inground pool,a hot tub,a pool storageshed,and ample entertainment areas
- Surrounded bymaturetreesfor privacyand seclusion
- Desirable neighbourhood moments to HorseshoeValleyResort,Vetta Nordic Spa,parks,and easyaccess to Highway400 forcommuting and Barrie foradditionalamenities
















Oro-Medonte isa rural jewel located less than an hour north of Toronto,between the citiesof Barrie and Orillia. Recreational opportunitiesabound throughout the Township from the watersof Lake Simcoe on the south to the scenic hillsof the Oro-Moraine in the north Oro-Medonte isan excellent four-season destination,whether you love to ski, boat, cycle, hike, visit secluded artisan studios, or enjoybreath-taking scenery, we offer something for everyone."
? Mayor HarryHughes,Township of Oro-Medonte
Population: 21,036
Website: ORO-MEDONTE ca
ELEMENTARY SCHOOLS
Sister Catherine Donnelly C.S. Horseshoe Heights PS
SECONDARY SCHOOLS
St. Joseph's C.H.S
Eastview S.S.
FRENCH
ELEMENTARYSCHOOLS
Frère-André
INDEPENDENT
ELEMENTARYSCHOOLS
Brookstone Academy

Scan here for more info


HORSESHOESKI RESORT, 1101 Horseshoe Valley Rd W. MOUNT STLOUISMOONSTONE, 24 Mt St Louis Rd W
PARKPLACE, 100 Mapleview Dr E

COPELAND FOREST, Ingram Rd
HARDWOOD SKI AND BIKE, 402 Old Barrie Rd W


BAYVIEW MEMORIAL PARK, 687 Lakeshore Rd E

SUNSETBARRIEDRIVE-IN THEATRE, 134 4 Line S. CHAPPELL FARMS, 617 Penetanguishene Rd
HORSESHOERESORT, 1101 Horseshoe Valley Rd W. SETTLER'SGHOSTGOLFCLUB, 3421 1 Line N

Professional, Loving, Local Realtors®
Your Realtor®goesfull out for you®

Your home sellsfaster and for more with our proven system.

We guarantee your best real estate experience or you can cancel your agreement with usat no cost to you
Your propertywill be expertly marketed and strategically priced bya professional, loving,local FarisTeam Realtor®to achieve the highest possible value for you.
We are one of Canada's premier Real Estate teams and stand stronglybehind our slogan, full out for you®.You will have an entire team working to deliver the best resultsfor you!

When you work with Faris Team, you become a client for life We love to celebrate with you byhosting manyfun client eventsand special giveaways.


A significant part of Faris Team's mission is to go full out®for community, where every member of our team is committed to giving back In fact, $100 from each purchase or sale goes directly to the following local charity partners:
Alliston
Stevenson Memorial Hospital
Barrie
Barrie Food Bank
Collingwood
Collingwood General & Marine Hospital
Midland
Georgian Bay General Hospital
Foundation
Newmarket
Newmarket Food Pantry
Orillia
The Lighthouse Community Services & Supportive Housing

#1 Team in Simcoe County Unit and Volume Sales 2015-Present
#1 Team on Barrie and District Association of Realtors Board (BDAR) Unit and Volume Sales 2015-Present
#1 Team on Toronto Regional Real Estate Board (TRREB) Unit Sales 2015-Present
#1 Team on Information Technology Systems Ontario (ITSO) Member Boards Unit and Volume Sales 2015-Present
#1 Team in Canada within Royal LePage Unit and Volume Sales 2015-2019
