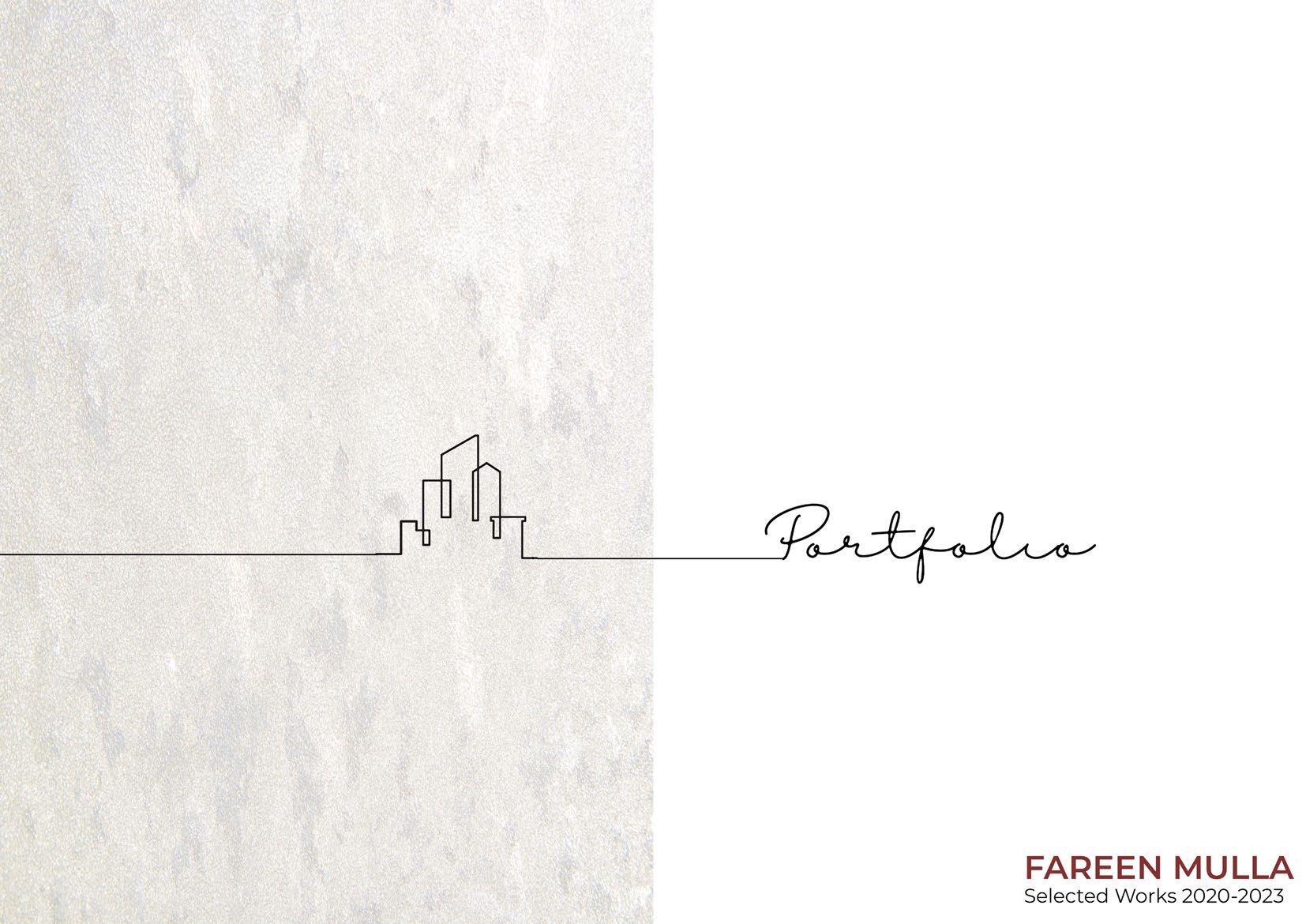
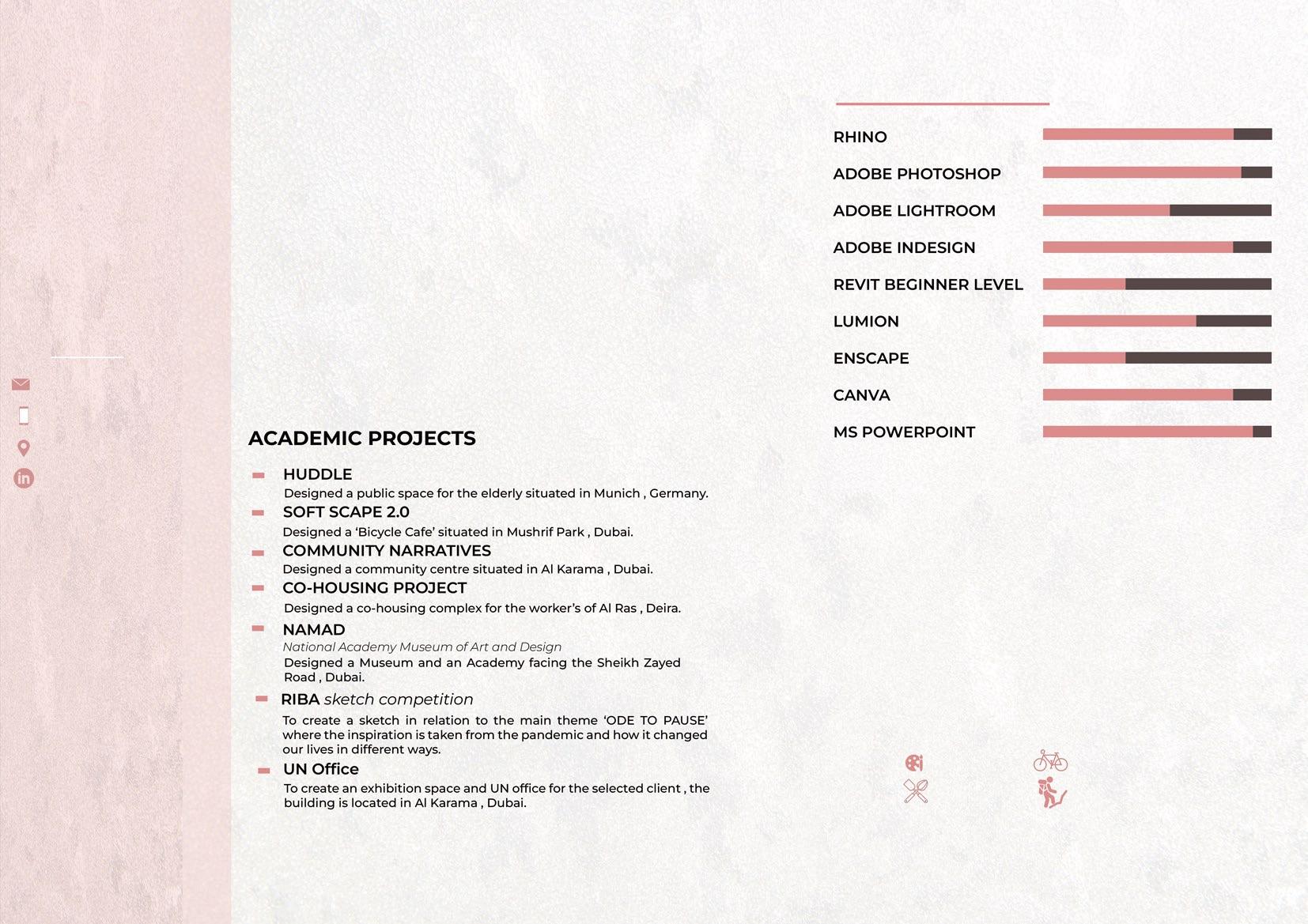

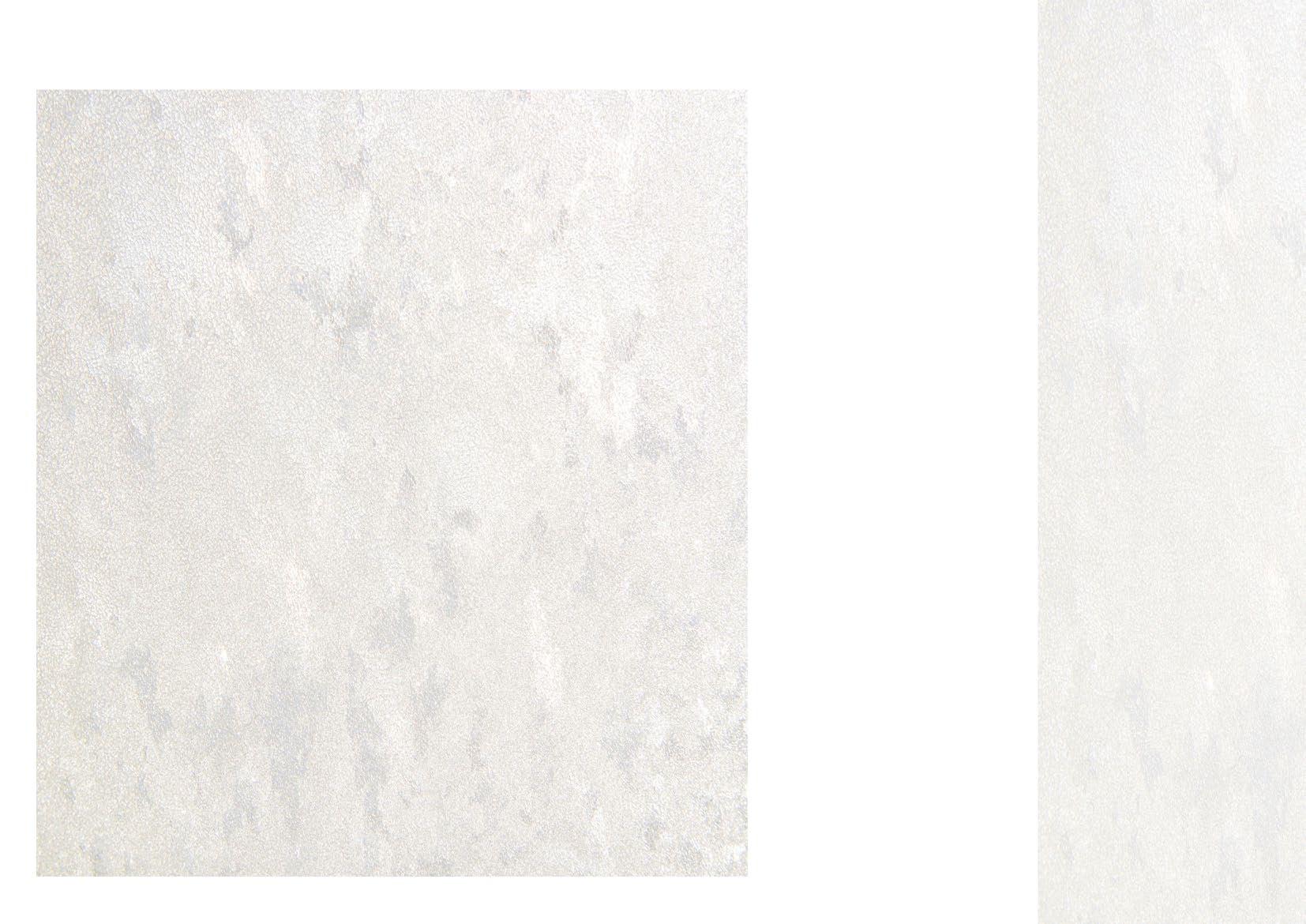



THE UNDRR OFFICE AND EXHIBITION DESIGN.
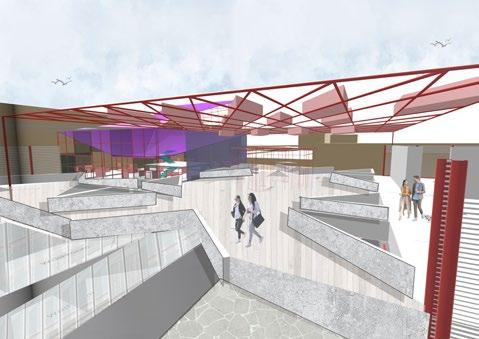
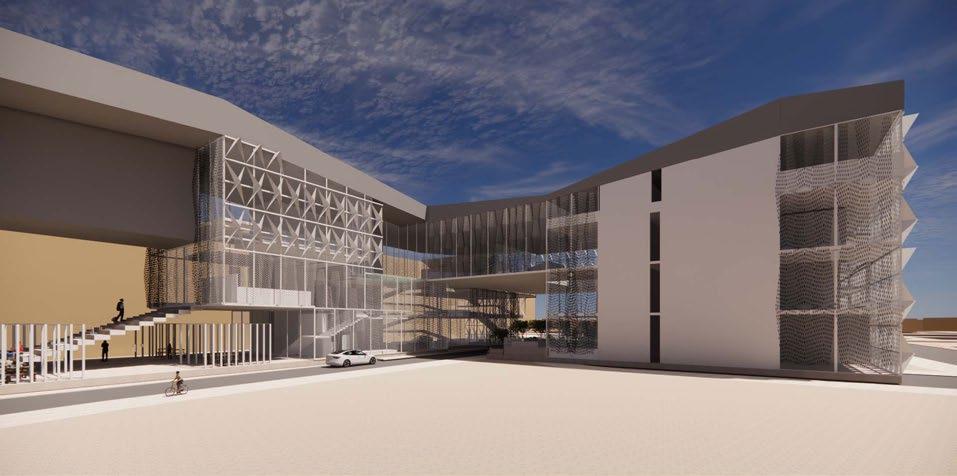
The chosen client is UNDRR-United Nations office for Risk and Reduction
The main goal of UNDRR is to bring people together and work on a particular interest.
The main intend of choosing my client is to make the people aware about the goals of UNDRR, as karama is an already diverse district , the word is spread more easily on topics related to poverty , sustainability,disaster and healthcare. The main spaces include-Exhibition Spaces,Collaboration Rooms,Event Spaces,Workshop SpacesCommunity Room,Learning Spaces. The main intension after visiting the site was to create an experience among the users of al karama by intervening the most consuming part ( public side) of the site which is the ADCB metro station and transitioning their journey towards the LESS consuming part which is the existing parking lot that would have the office spaces ( private side).
Main Goal- To make them aware of the clients needs using different design elements and breaking their routine within their movement , making them consumed in their surroundings. The design proposal exists within the existing site boundry’s that would have have an impact on the lives of people in karama.
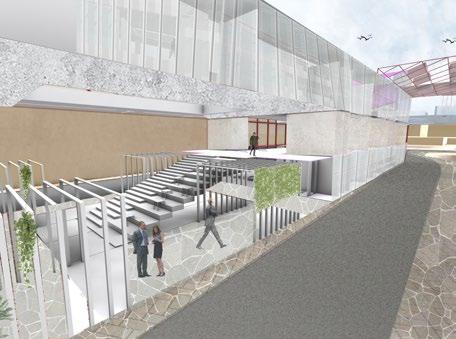
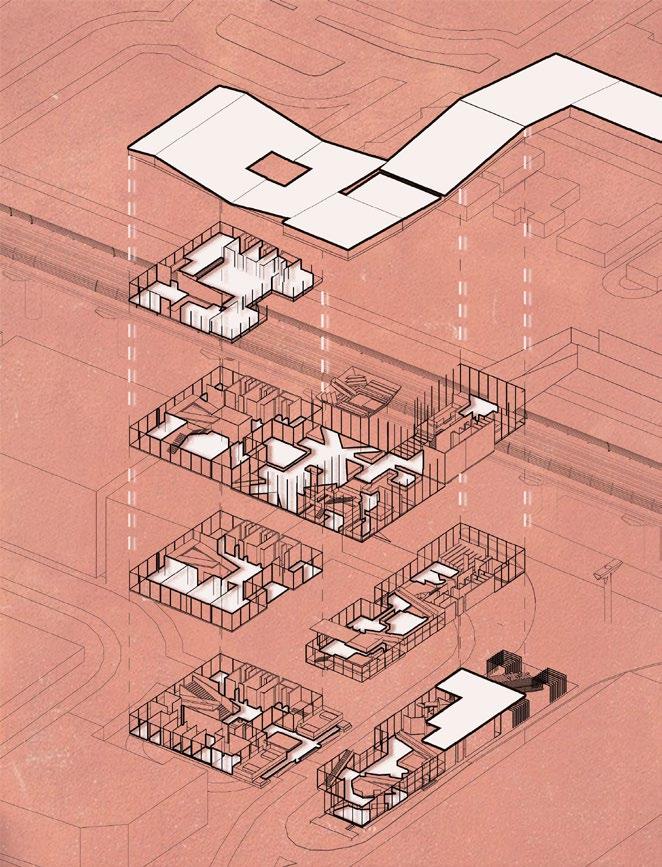
AXONOMETRY Exhibition
FRONT ELEVATION

SECOND FLOOR PLAN
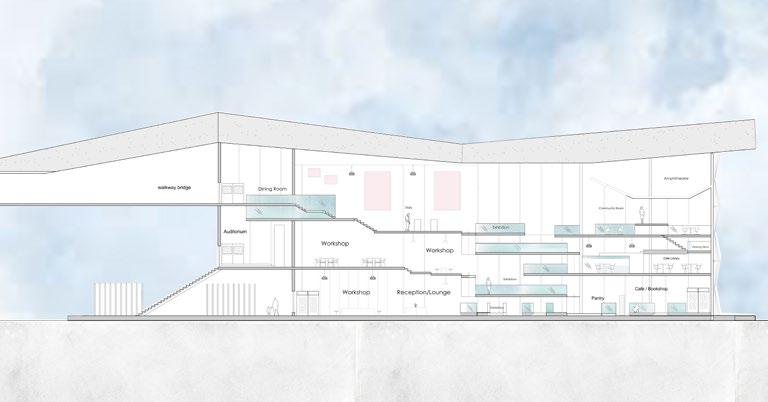
SECTION A-A
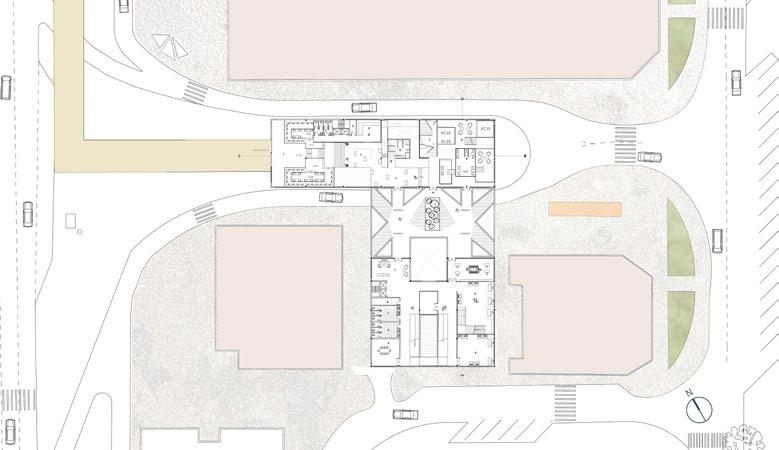
DESIGN DECISIONS
-The metro walkway bridge connects the dining area of the public side which has various level changes.The walkway bridge creates a better network and allows more users to visit this space.
-The workshop rooms are situated in the public side that allows the residents of karama to learn more about the clients goals and participate in knowledgable activities.
-The Al Karama residents’ community room, which is placed on the area of the building that receives the highest sunlight hours. It takes people to the amphitheatre on the top floor, where they can voice their opinions, relax, and give speeches about the district changes in Karama.
-The main office building (private side) has wide steps moving upwards with ramps moving around it with an open ceiling on the top floor.



-The metro exit has ramps moving through the exhibition spaces that helps the users in moving upwards that allows them to have an experience and make them consumed in those exhibition spaces.



-The spatial relationship between different functions is tested accross the Z-axis and the movement is shown through an axonometry above along with the importance of its main cores in both the structures.
Entrance 1 has a direct view of the main office building.
Entrance 2 leads to a narrow consuming space on the indoors.
Entrance 3 is from the outdoor cafe that connects to the indoor cafe and pantry space.
External stairs leading to the event space on the first floor.

The stairs on the ground floor, close to the workshop space leads to the various different workshop spaces. The stairs on the centre holds great importance along with the ramp around the stairs.
The connection of the metro walkway bridge to the public side
The connection between both the public and the private buildings.


INTERIOR SPACES.

METRO CONNECTION TO THE PUBLIC BUILDING ON THE SECOND FLOOR.
GROUND FLOOR , RECEPTION AREA NEAR THE RAMP


PUBLIC TO PRIVATE CONNECTION.BRIDGE WITH EXHIBITION
 LIBRARY AREA.
LIBRARY AREA.
MAEAAN COMMUNITY CENTRE
In response to the given brief, I was able to design a ‘Community Centre’ for the people of Al Karama. Visiting the site, talking to the people of Karama helped me understand whawas essential and what added requirements they would need to improve their daily lifestyle. Designing a community center keeping all the spaces in mind, and developing it further every week, was my goal. The ideas for the project were represented visually, and each design proposal had its reasoning and arguments for its added presence in the final design.
The design is formed by keeping the existing surroundings of the park in mind.I tried bringing in useful elements on the facade keeping Dubai’s Weather in mind and yet keep it aesthetic.The overall aim of the project was to give something back to the people of Karama.

Coming Together
More trees on the south-west and southeast part of the park.
SITE ANALYSIS
Al Karama park has NINE entrances through which pedestrians can enter.
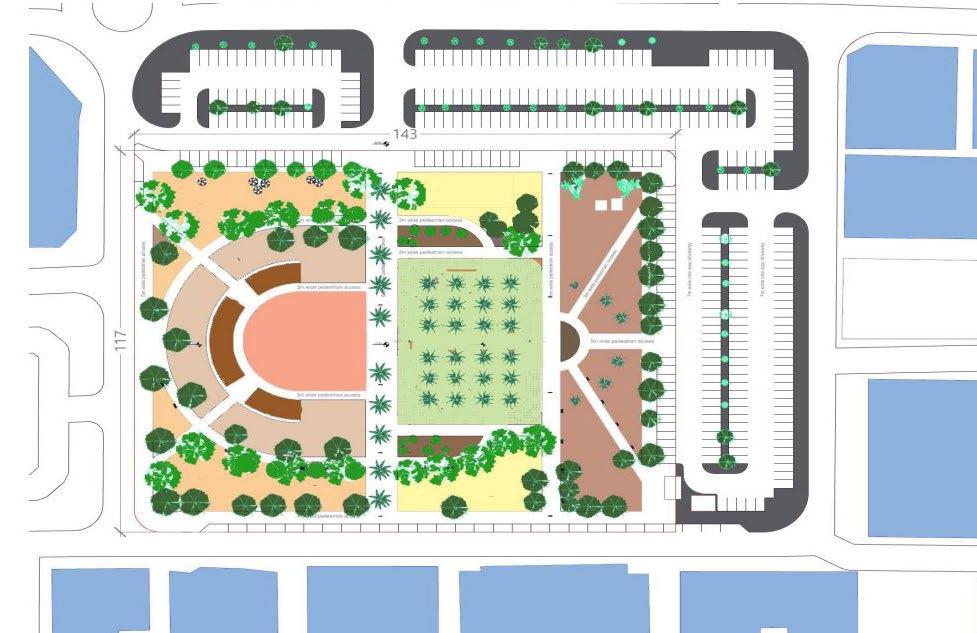
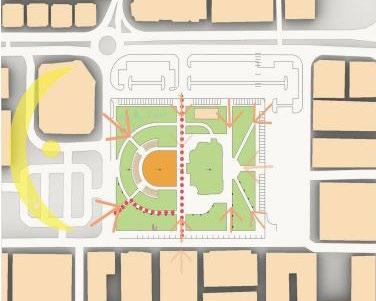
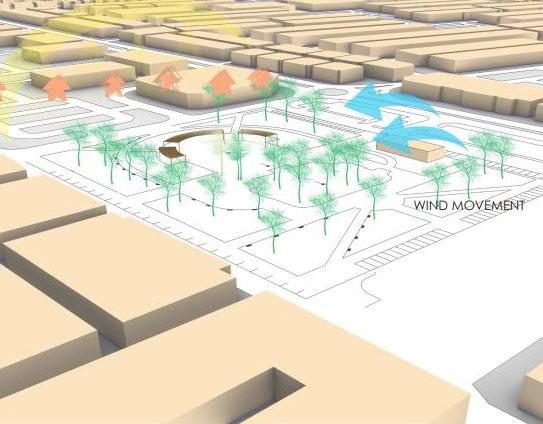
As the patch is closer to the main road,it is more noticeable by the people and people tend to visit it more often.
More trees on the south-west and southeast part of the park.
Existing Benches and pergolas where children tend to play.
Tents and Play-ground for the children.
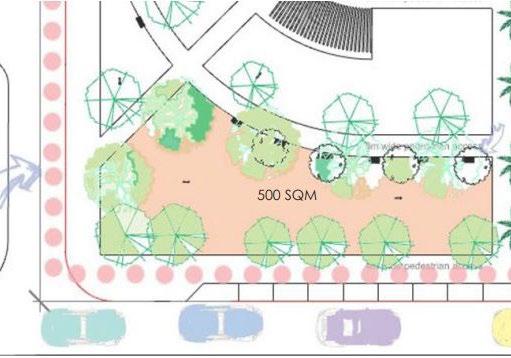
Closer to the parking/Closer to the main road.
Most vegetation is on this patch,hence ,it won’t be sustainable to build here.
More residential Buildings/Restaurants.
More peaceful/Less activities take place here.
USER GROUP ANALYSIS
• Families come and visit the park who live closeby within karama.
• Families come and visit the park who live closeby within karama.
• Families come and visit the park who live closeby within karama.
• Families come and visit the park who live closeby within karama.


TARGETTED GROUP:WOMEN AND CHILDREN / TODDLERS
Issues which the mothers tend to face: Mothers most often tend to neglect their workout hours as they don’t find it safe to leave their child alone at home while they go and excersize at the gym.
During such times it would be very convinient for them to keep their child in the day-care centre while they use the gym


Movement of people at around 6am to 10am
Movement of people at around 12pm to 3pm
Movement of people at around 5pm to 8pm
DESIGN DEVELOPMENT
3 Blocks are put together to carefully understand the spatial requirements of the community centre
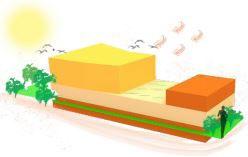
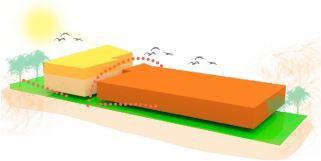
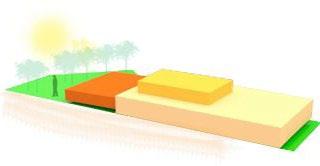
The required functions for the community centre are distrubted among three floors and a separartion is made across them.

The present volumes are made into a fixed form whichadapts to the existing site and surroundings.

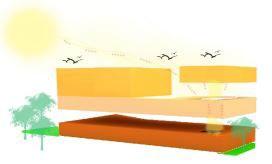
A small addition of a lightwell into the structure which mainly benefits the basement floor for better lighting purposes.
1- Addition of flower pots around the structure for aesthetic purposes.People can choose a plant of their choice and plant it in one of the existing pots.

2-The use of aesthetic design panels allows suffiicient amount of light into the structure and a good amount of ventilation is allowed throughtout the interior spaces.
3-Wide glass windows around the structure allows the users to have an experioence of an outdoor-indoor experience through the views and entry of natural light into the interior spaces.
4-Addition of climbing plants around the pergolas.

5-The use of a floating roof in this design is to prevent the entry of excess heat into the interiors of the building and try to keep it cool during the hot summers in dubai.
 (1)
(2)
(3) (5) (4)
(1)
(2)
(3) (5) (4)
GROUND FLOOR PLAN
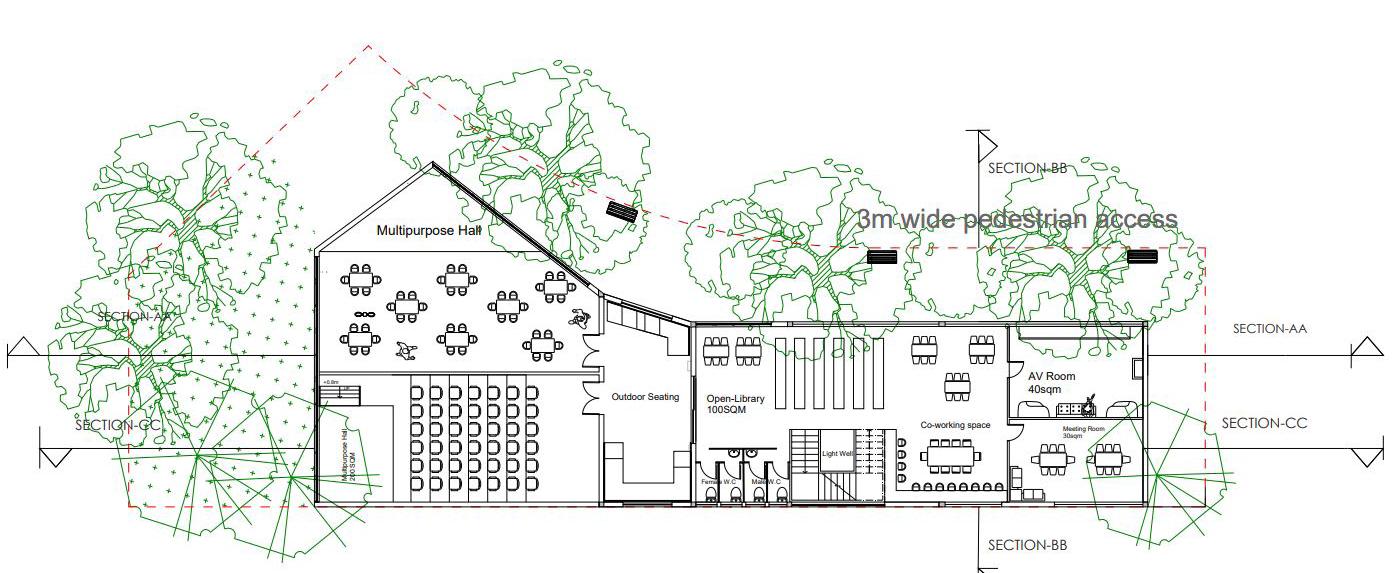
FIRST FLOOR PLAN
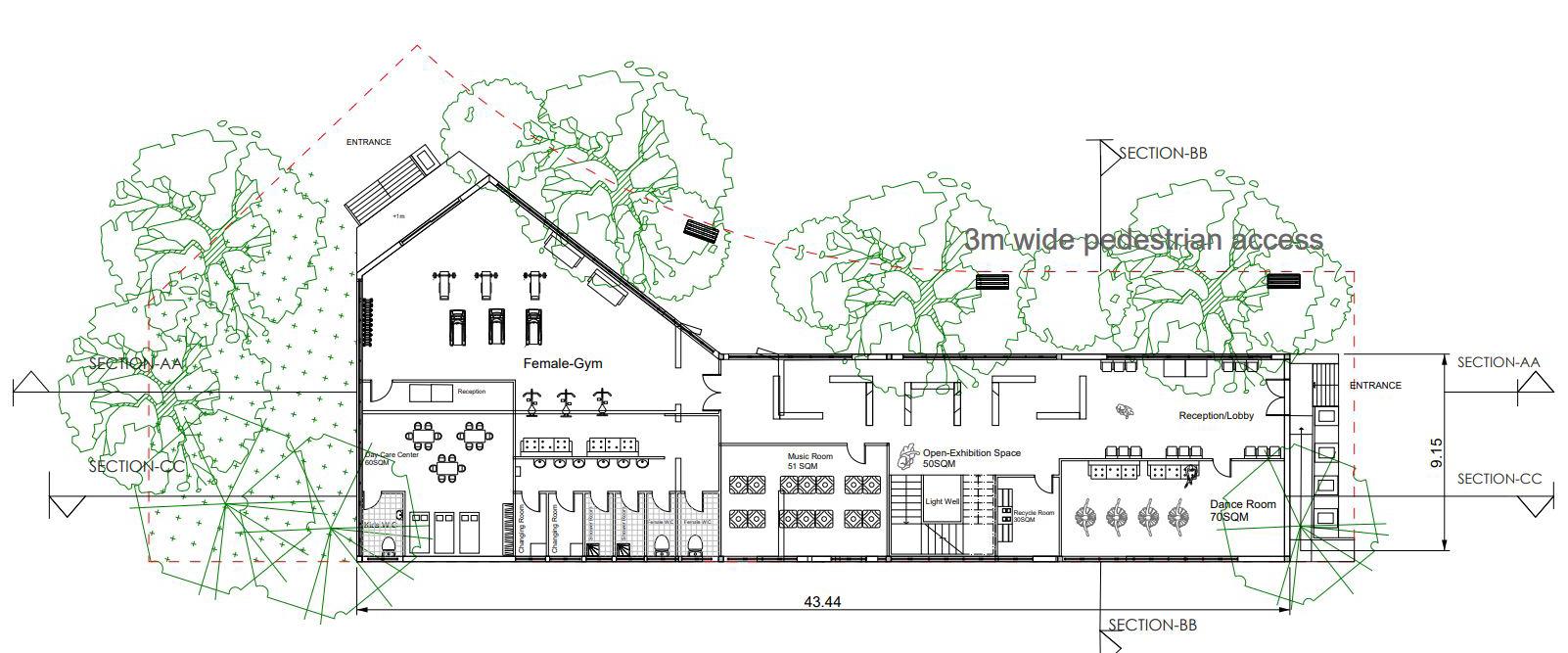
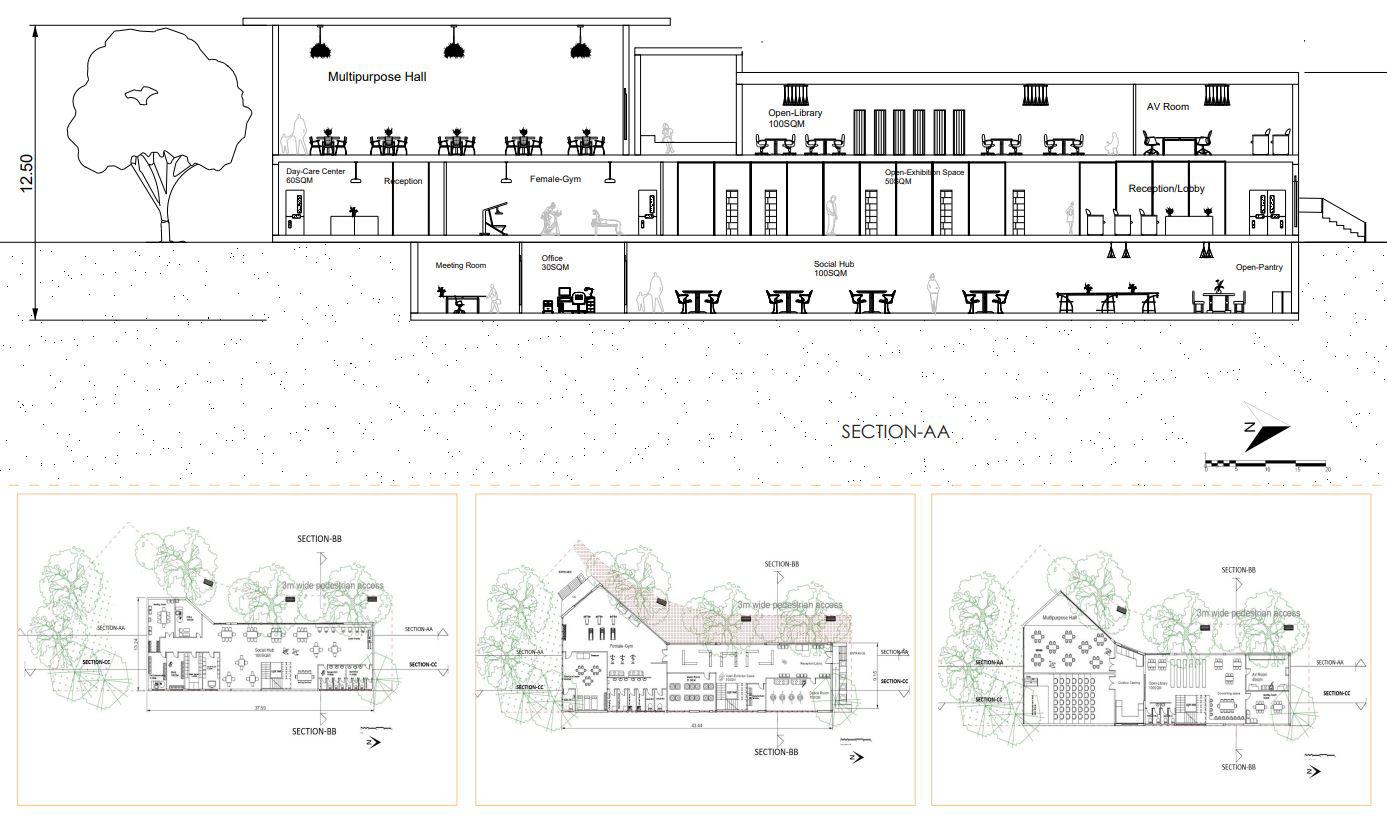
SECTION A-A
SECTION C-C

Worker’s Hub Housing complex
It is a housing project for the skilled workers of Al Deira, Ras. After visiting the site, we noticed that the site is mostly populated with Bachelors and Workers. By Designing a housing complex where the user group (skilled workers) will have everything, they need and have the pause ‘ resting spaces required after a long day at work. It is a place where they don’t feel suffocated or clustered but an affordable place to live in with the amenities that will benefit them from gaining productivity with their work and help with their daily tasks.



ROOF PLAN






National Academy Museum of Art and Design.
BRIEF - To design a museum and an academy facing the iconic sheikh zayed road , Dubai. Defining the spaces and identifying the theme based on the urban context and future development.


The main theme of National Academy Museum of Art and Design is to help people acquire and learn more in the field of creativity, art and technology. The user is made aware of thr importance of art and its connection to the world. It signifies the evolution of art from the past to the present and what lies ahead.

The key features of each floor represents its own time of art ( past, present or future). The f loor with the past theme consists if interactive floor art projection e.g (cave paintings , stone art . Present- shows artworks of the artists from the present (Pablo, Van Gogh etc) The future on the topmost floor depicts Hollogram art displays , NFTs on LED screens and virtual reality art which lets the users explore simulated experiences in a 3D environment.






The ‘Cyclists Cafe’ at Mushrif Park , Dubai.
The main aim of the project was to design a bicycle cafe in mushrif park, Dubai.The design consists of a plus function which includes a play-area for the disabled people that consists of customized playing equipment specially for the children with special needs.
The structure faces the north-west direction which allows ventilation into the building along with outdoor seating spaces and vegetation surrounding the site.
The roof is accessible for better views and better seating spaces. The design is made for the users to experience a multi-interactive space for better interaction between them and access to the roof has been provided through steps and ramps to experience the better views of the site.





FRONT ELEVATION


RIGHT ELEVATION

SECTION
RECREATING THE JAPAN PAVILLION ON RHINO 6 THEN FURTHER RENDERING IT ON LUMION.






ARCHITECTURAL REPRESENTATION URBAN DIAGRAM JAPAN PAVILLION,EXPO 2000
RECREATING AND RENDERING LOS MANANTIALES AND VILLA SAVOYE ON RHINO 6 AND LUMION.
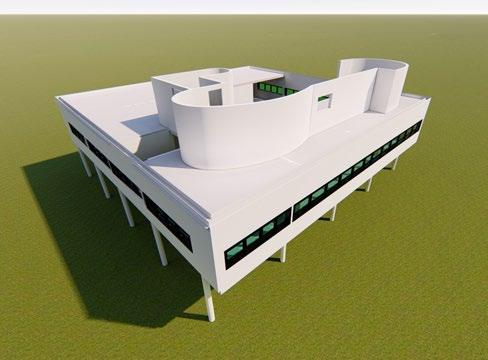

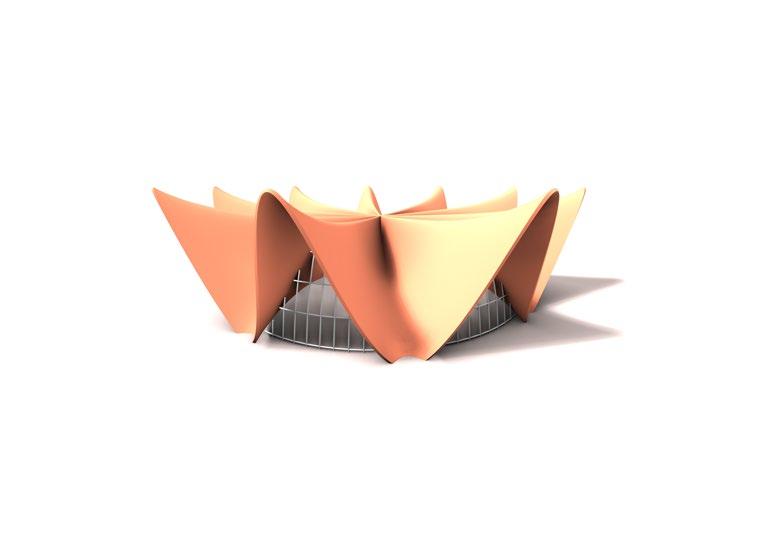
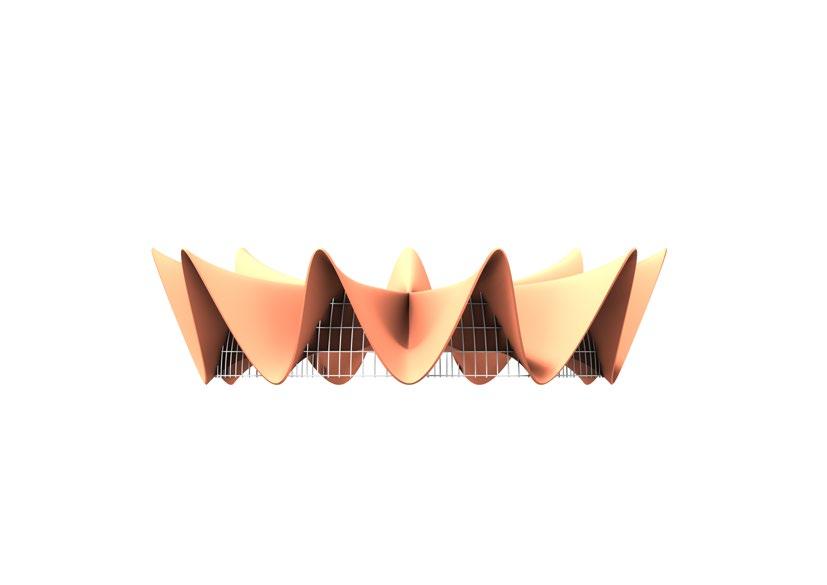
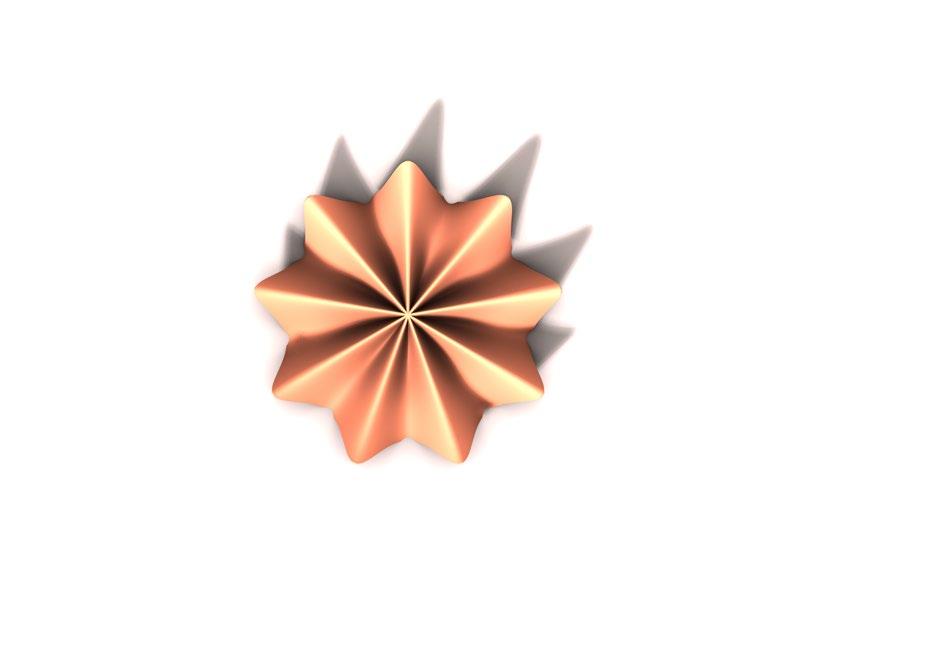
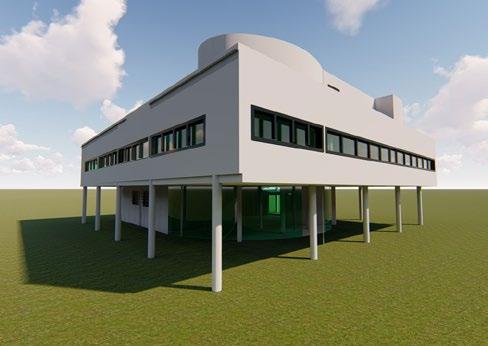
ARCHITECTURAL REPRESENTATION VILLA SAYOYE



























 LIBRARY AREA.
LIBRARY AREA.

















 (1)
(2)
(3) (5) (4)
(1)
(2)
(3) (5) (4)









































