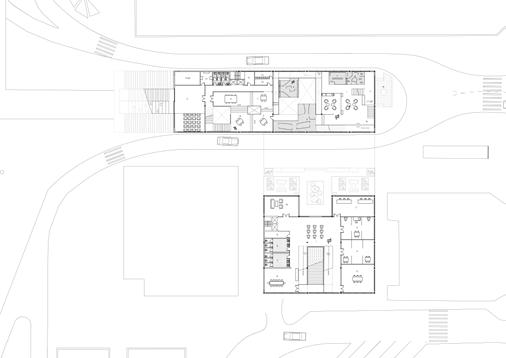
1 minute read
DESIGN DECISIONS
-The metro walkway bridge connects the dining area of the public side which has various level changes.The walkway bridge creates a better network and allows more users to visit this space.
-The workshop rooms are situated in the public side that allows the residents of karama to learn more about the clients goals and participate in knowledgable activities.
Advertisement
-The Al Karama residents’ community room, which is placed on the area of the building that receives the highest sunlight hours. It takes people to the amphitheatre on the top floor, where they can voice their opinions, relax, and give speeches about the district changes in Karama.
-The main office building (private side) has wide steps moving upwards with ramps moving around it with an open ceiling on the top floor.

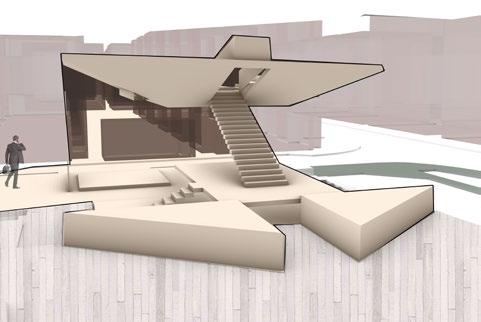
-The metro exit has ramps moving through the exhibition spaces that helps the users in moving upwards that allows them to have an experience and make them consumed in those exhibition spaces.
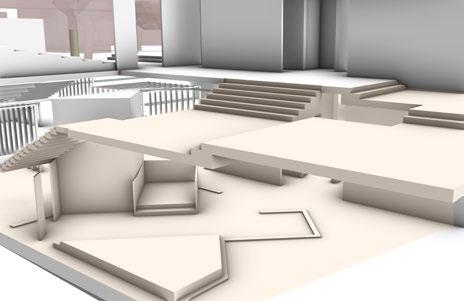
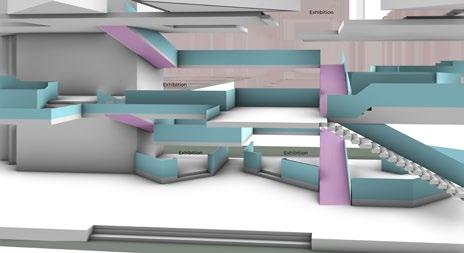
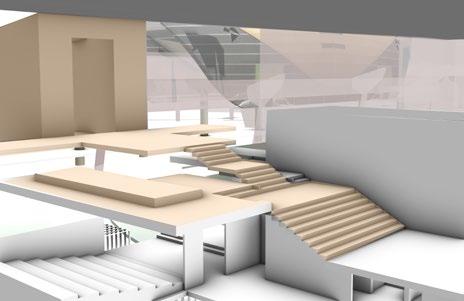
-The spatial relationship between different functions is tested accross the Z-axis and the movement is shown through an axonometry above along with the importance of its main cores in both the structures.
Entrance 1 has a direct view of the main office building.
Entrance 2 leads to a narrow consuming space on the indoors.
Entrance 3 is from the outdoor cafe that connects to the indoor cafe and pantry space.
External stairs leading to the event space on the first floor.

The stairs on the ground floor, close to the workshop space leads to the various different workshop spaces. The stairs on the centre holds great importance along with the ramp around the stairs.
The connection of the metro walkway bridge to the public side
The connection between both the public and the private buildings.
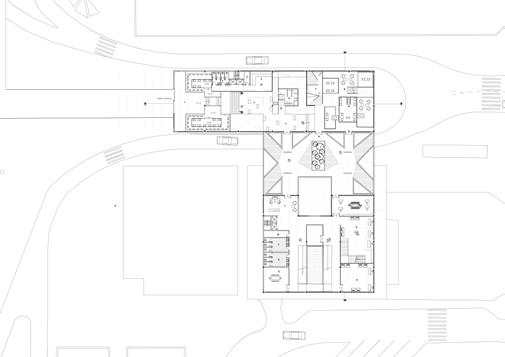
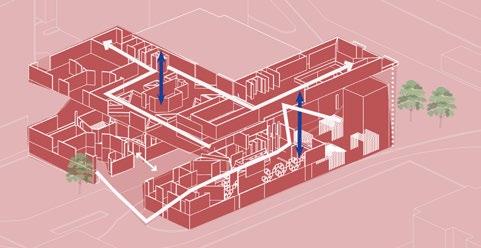
INTERIOR SPACES.
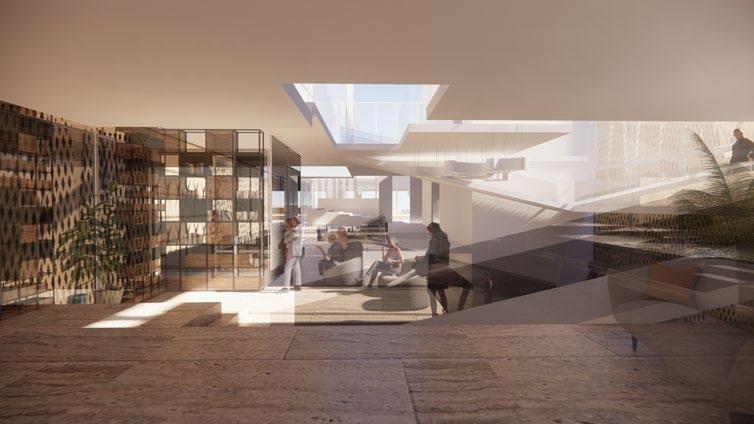
METRO CONNECTION TO THE PUBLIC BUILDING ON THE SECOND FLOOR.
GROUND FLOOR , RECEPTION AREA NEAR THE RAMP
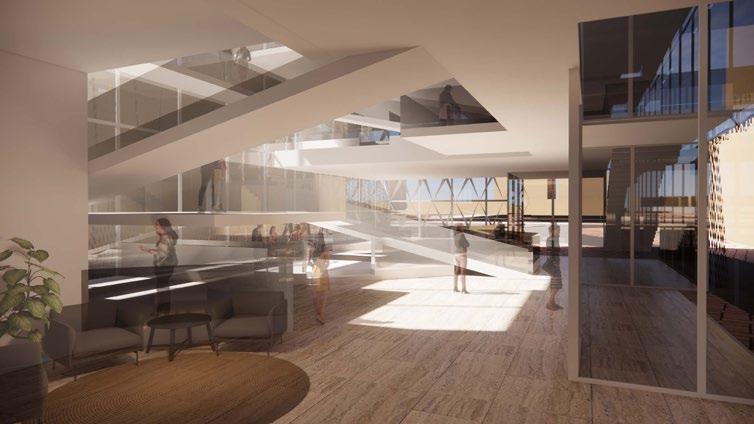

PUBLIC TO PRIVATE CONNECTION.BRIDGE WITH EXHIBITION







