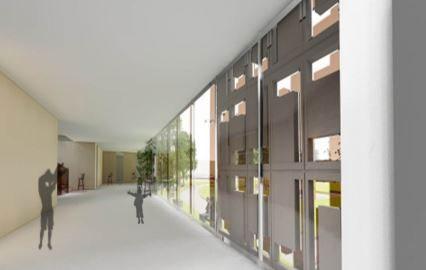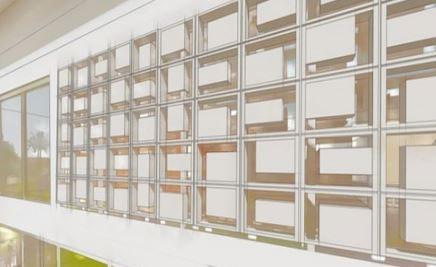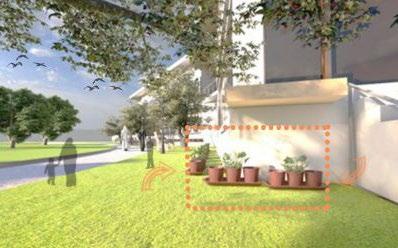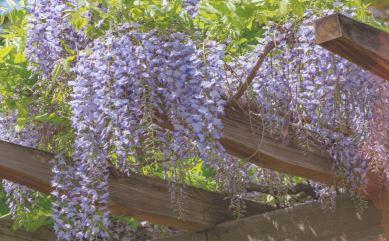
1 minute read
DESIGN DEVELOPMENT
3 Blocks are put together to carefully understand the spatial requirements of the community centre
The required functions for the community centre are distrubted among three floors and a separartion is made across them.
Advertisement
The present volumes are made into a fixed form whichadapts to the existing site and surroundings.

A small addition of a lightwell into the structure which mainly benefits the basement floor for better lighting purposes.
1- Addition of flower pots around the structure for aesthetic purposes.People can choose a plant of their choice and plant it in one of the existing pots.

2-The use of aesthetic design panels allows suffiicient amount of light into the structure and a good amount of ventilation is allowed throughtout the interior spaces.
3-Wide glass windows around the structure allows the users to have an experioence of an outdoor-indoor experience through the views and entry of natural light into the interior spaces.
4-Addition of climbing plants around the pergolas.

5-The use of a floating roof in this design is to prevent the entry of excess heat into the interiors of the building and try to keep it cool during the hot summers in dubai.







