River Terrace
Special Education Campus
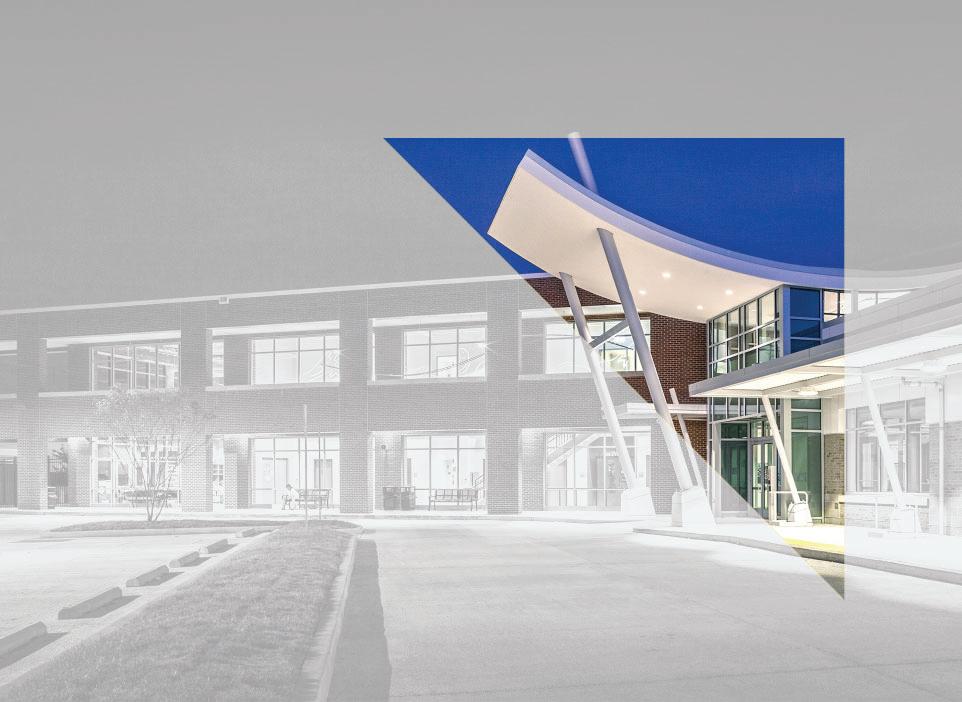
fh ai.com Project Case Study

River Terrace Special Education Campus is the new home of Washington DC students with medical complications, mobility impairments or profound intellectual disabilities. The award-winning building provides a nurturing and supportive environment for students ages 5 to 22, and for students of varying abilities.
Fanning Howey partnered with a local Washington, DC architecture firm to design the renovations that turned an abandoned elementary school into one of the nation’s most cutting-edge facilities for special education.
STUDENT POPULATION:
• Students aged 5-22 with Individualized Education Programs
• May have moderate to profound intellectual disabilities
• May have mobility impairments
• May be otherwise health impaired (medically fragile).
fhai.com 3
A Special Place for Special Students $31.7 million in construction costs 140 student capacity 32,800 new square feet 5-22 aged students 40,010 renovated square feet 2015 completion date
Transforming an Outdated Campus
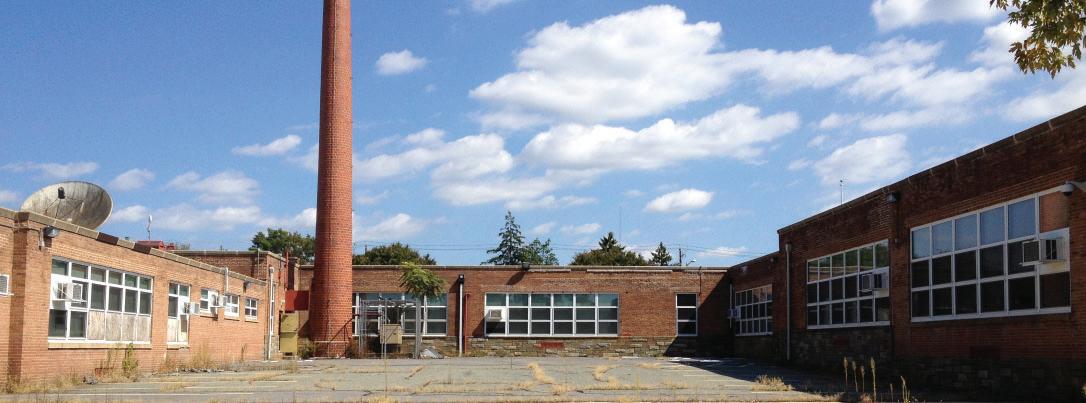
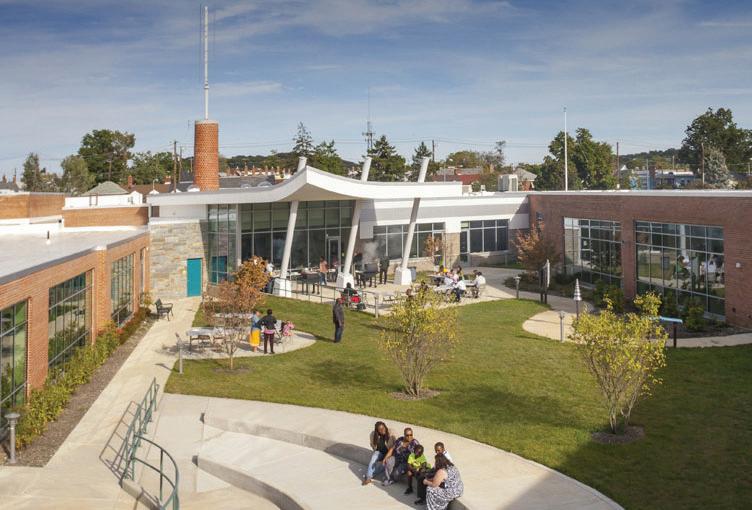 Parking lot before renovation of abandoned elementary school
Parking lot before renovation of abandoned elementary school
4 ARCHITECTURE | INTERIORS | ENGINEERING
RIVER TERRACE EDUCATION CAMPUS
The District chose to renovate River Terrace Elementary School, a traditional school building that had been abandoned for ten years.
To deliver the required program within the constricted site, Bryant Mitchell and Fanning Howey’s design repurposed an existing parking lot to create an enclosed courtyard for sensory stimulation. A simplified circulation pattern was chosen, organized around the large central courtyard, and multiple barrier-free strategies were used to make River Terrace an open and comfortable environment for every student.
COURTYARD DESIGN FEATURES
• Musical instruments for auditory stimulation, including Pagoda Bells, Chimes and a Xylophone
• Carefully planned outdoor journeys through ADA-compliant walkways
• Art terrace for school and community use
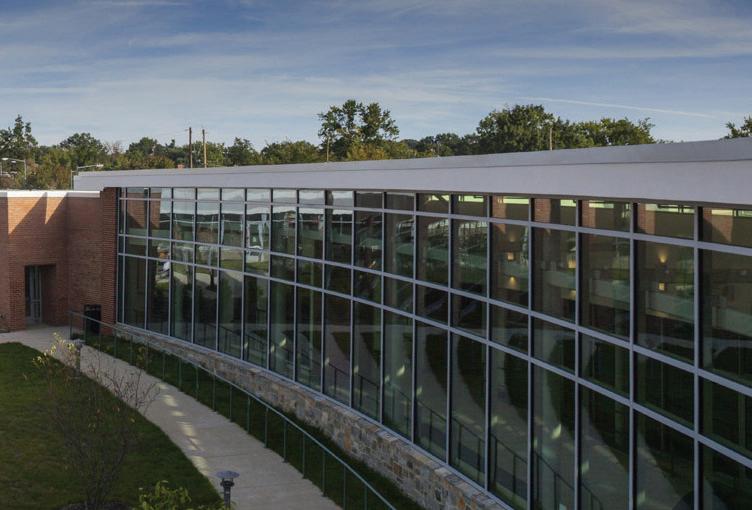 Enclosed courtyard after renovation and conversion of parking lot
Enclosed courtyard after renovation and conversion of parking lot
fhai.com 5
Instead of traditional classrooms, River Terrace features oversized classrooms with custom furniture to accommodate wheelchairs and technologies to aid students with hearing difficulties, helping them to better understand their teachers.

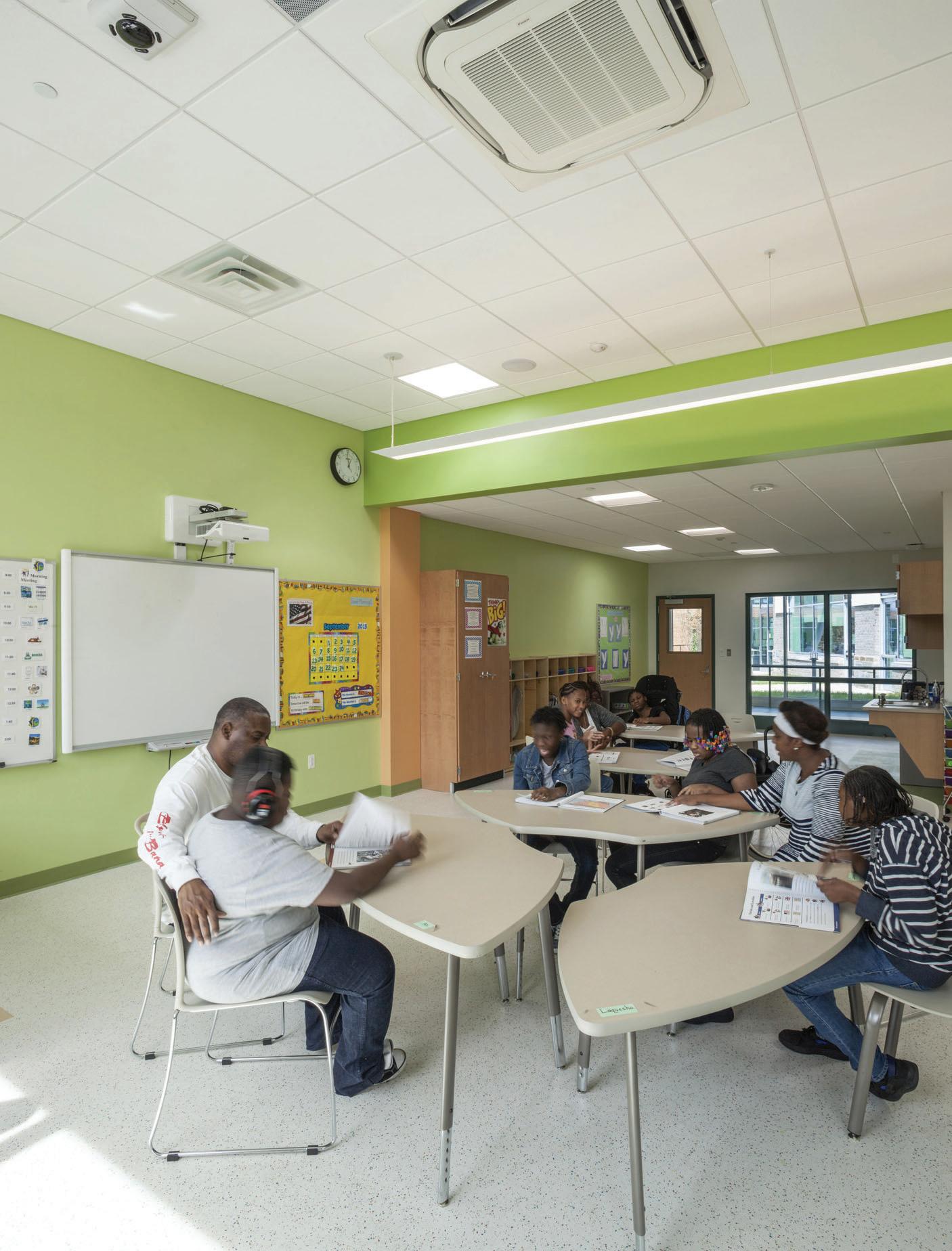
Accessible playground equipment supports students with varying abilities.
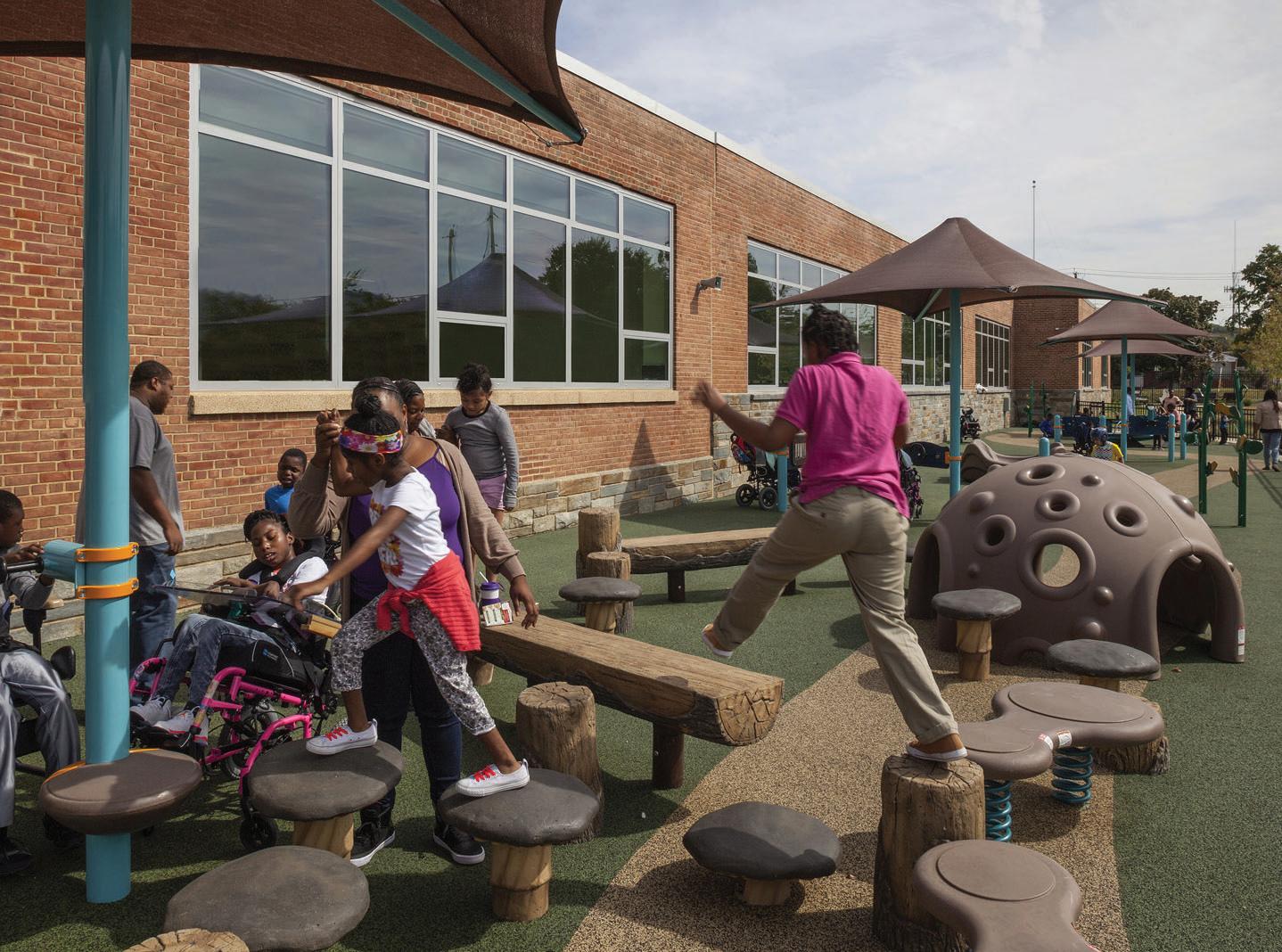
A large Workforce Development Center teaches students valuable job skills to prepare them for careers.
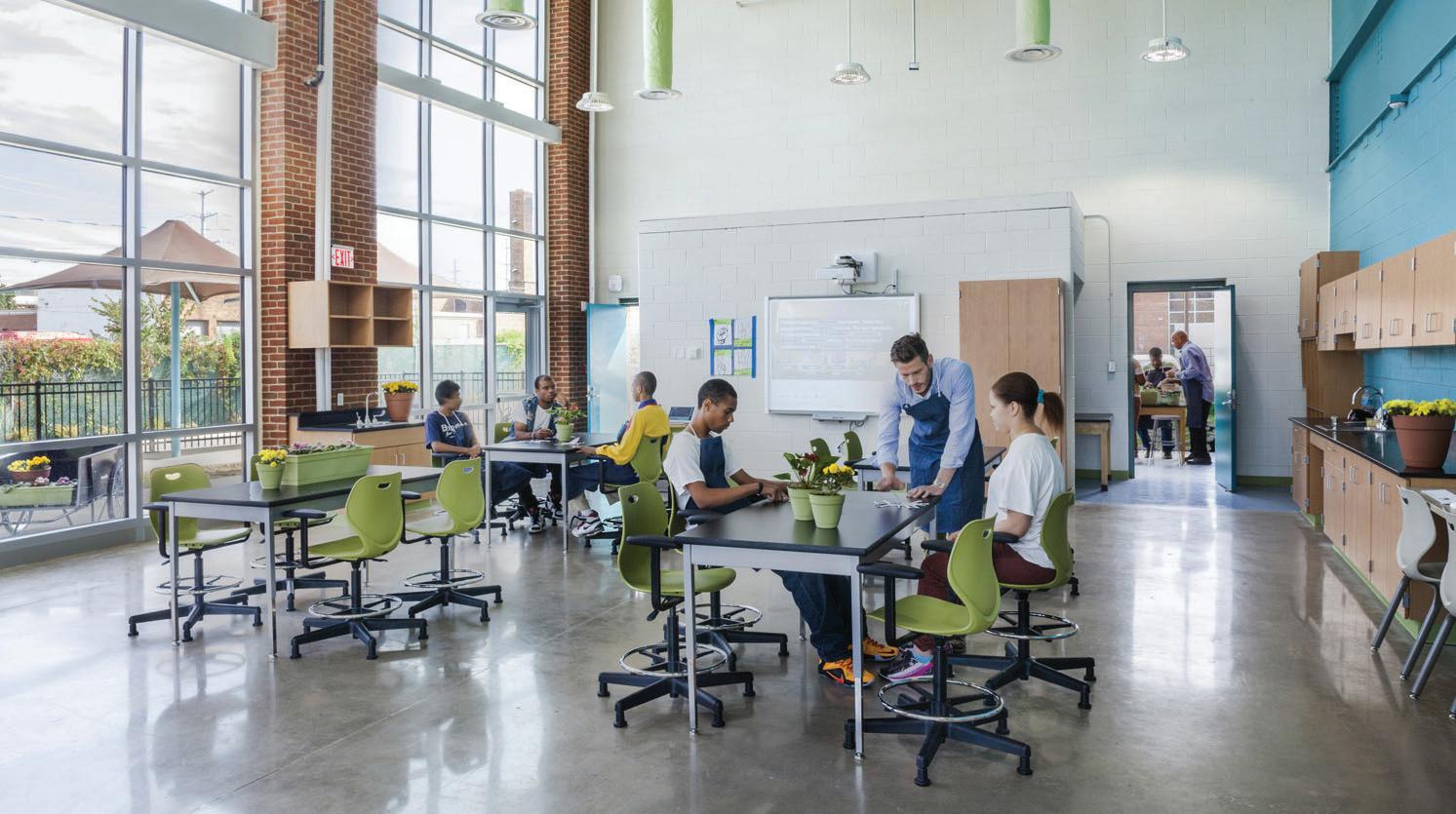
Designing for the Senses
DESIGN STRATEGIES
FOR 7 SENSES
• Sight
• Sound
• Smell
• Touch
• Taste
• Vestibular (Movement / Balance)
• Proprioception (Body Awareness / Coordination)
The students reclined in wheelchairs spend much of their lives looking up, so the design of the lighting and ceilings of the facilities was very important. The building features a variety of ceiling designs and stimulating lights, all of which are mild and gentle. Children with autism don’t respond well to fluorescent lights, so the entire River Terrace campus uses LED lighting. The use of glass and open spaces makes the environment of River Terrace highly transparent, so there is always something for students to look at.
The campus also includes a Winter Garden, which is an indoor section of River Terrace’s courtyard featuring grow lights with plantings that students can see, touch and smell. The garden allows students to experience nature year-round, using all of their senses.
A clear circulation pattern gives students an easy way to find their place in the building.
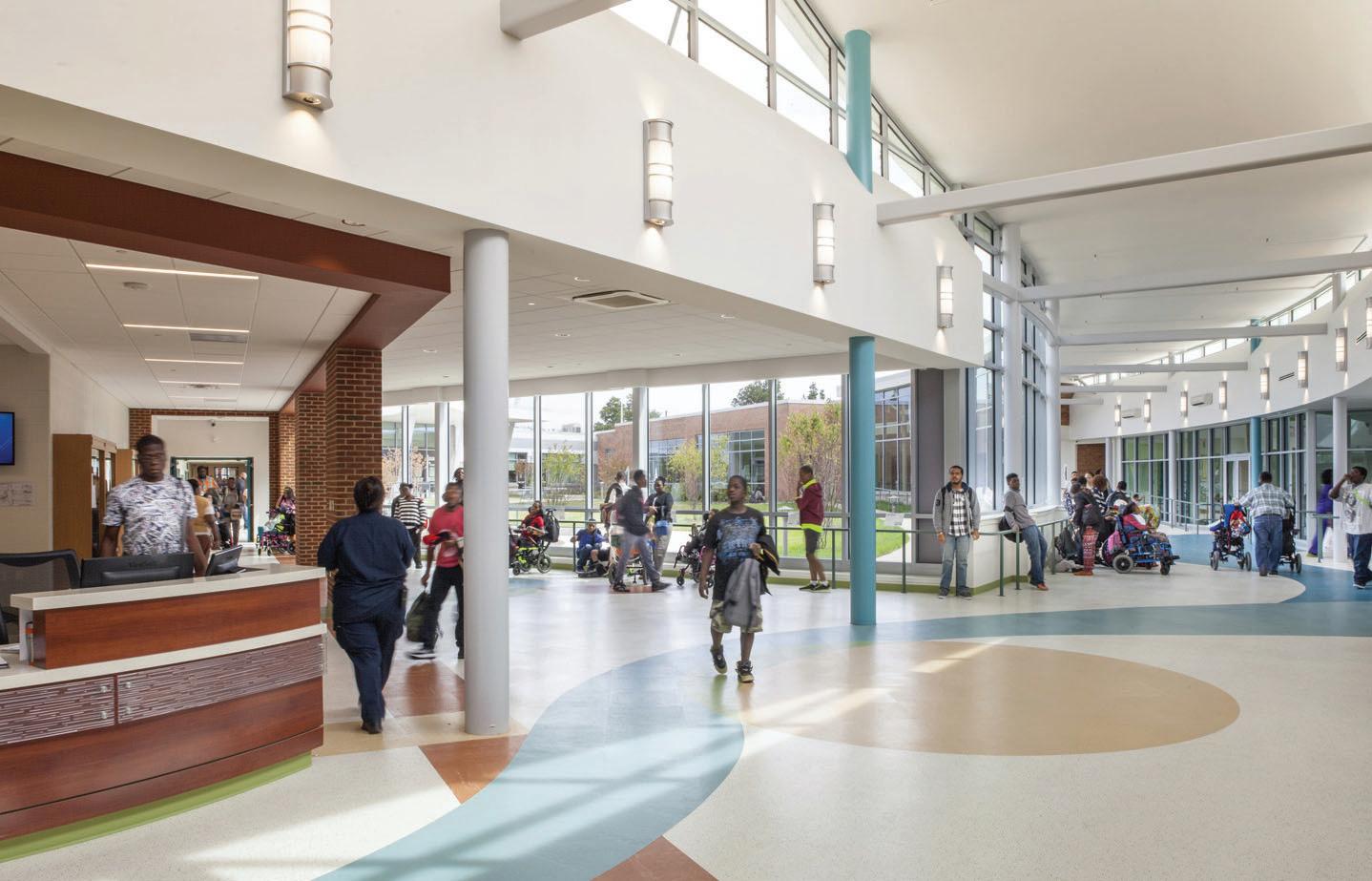 RIVER TERRACE EDUCATION CAMPUS
RIVER TERRACE EDUCATION CAMPUS
The campus also required highly-specialized design solutions to meet the needs of students in mind, body and spirit.
8 ARCHITECTURE | INTERIORS | ENGINEERING
An indoor Winter Garden allows students to experience sensory learning during any season.
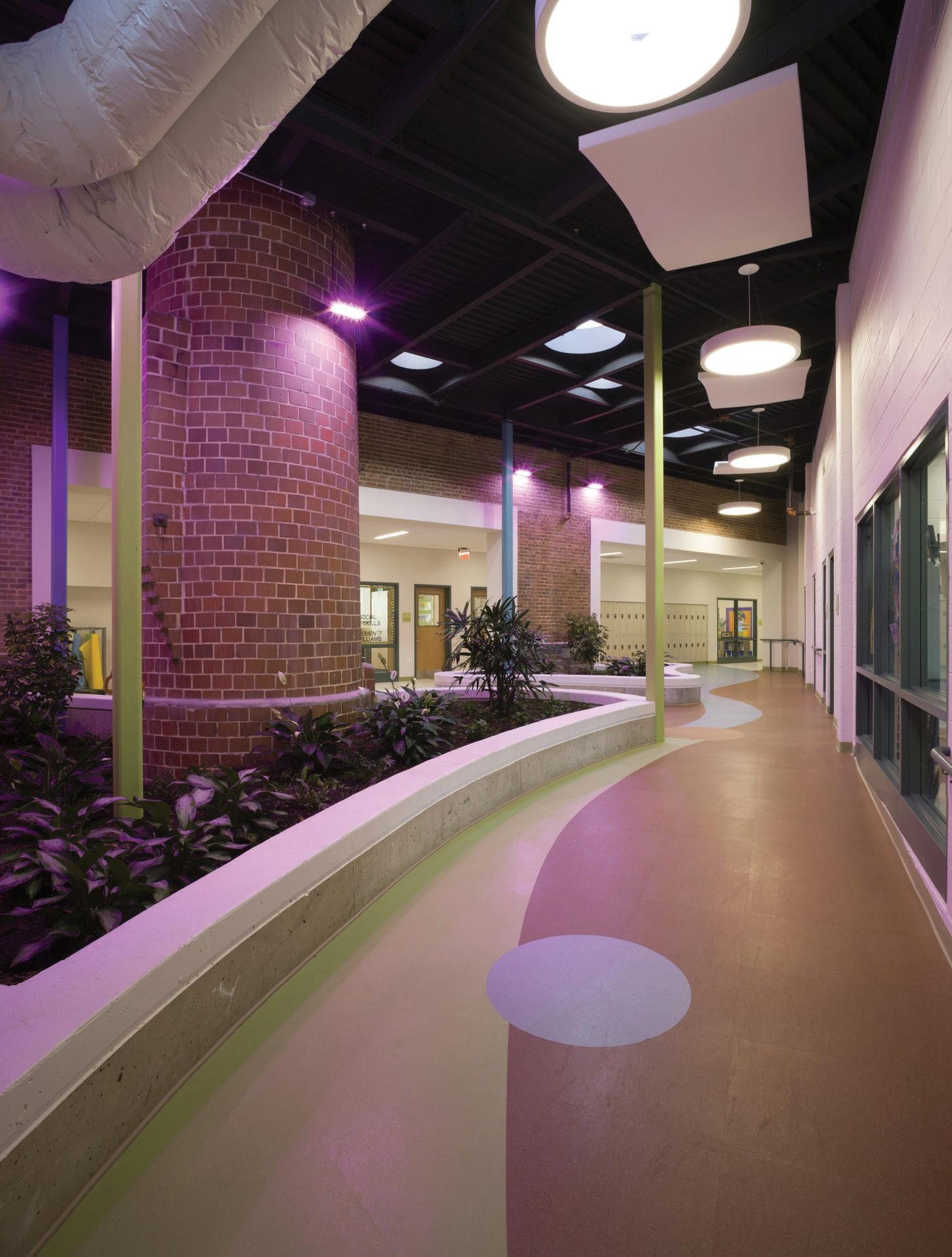
A therapy pool features an ADA ramp for wheelchair entry, a hoist and a chair lift for full accessibility.
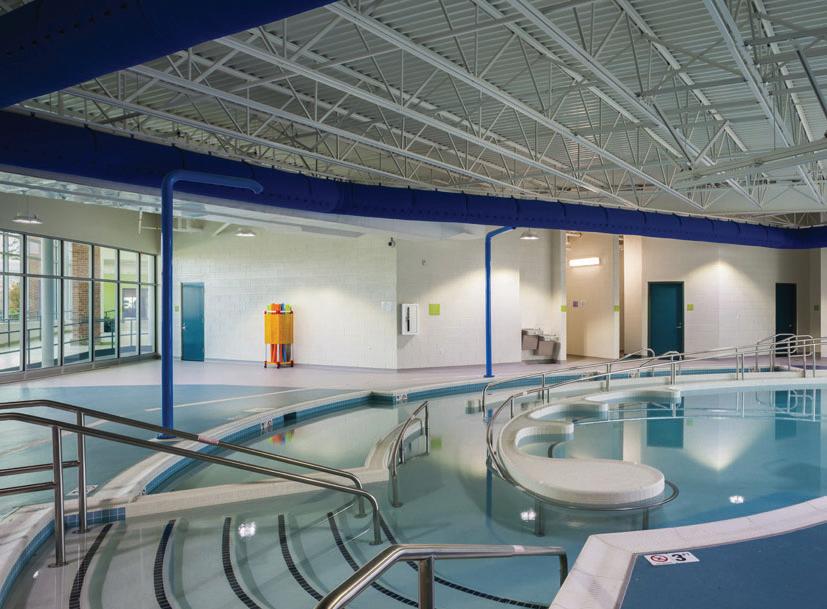
No-slip rubber flooring ensures footing for students and provides acoustical remediation.
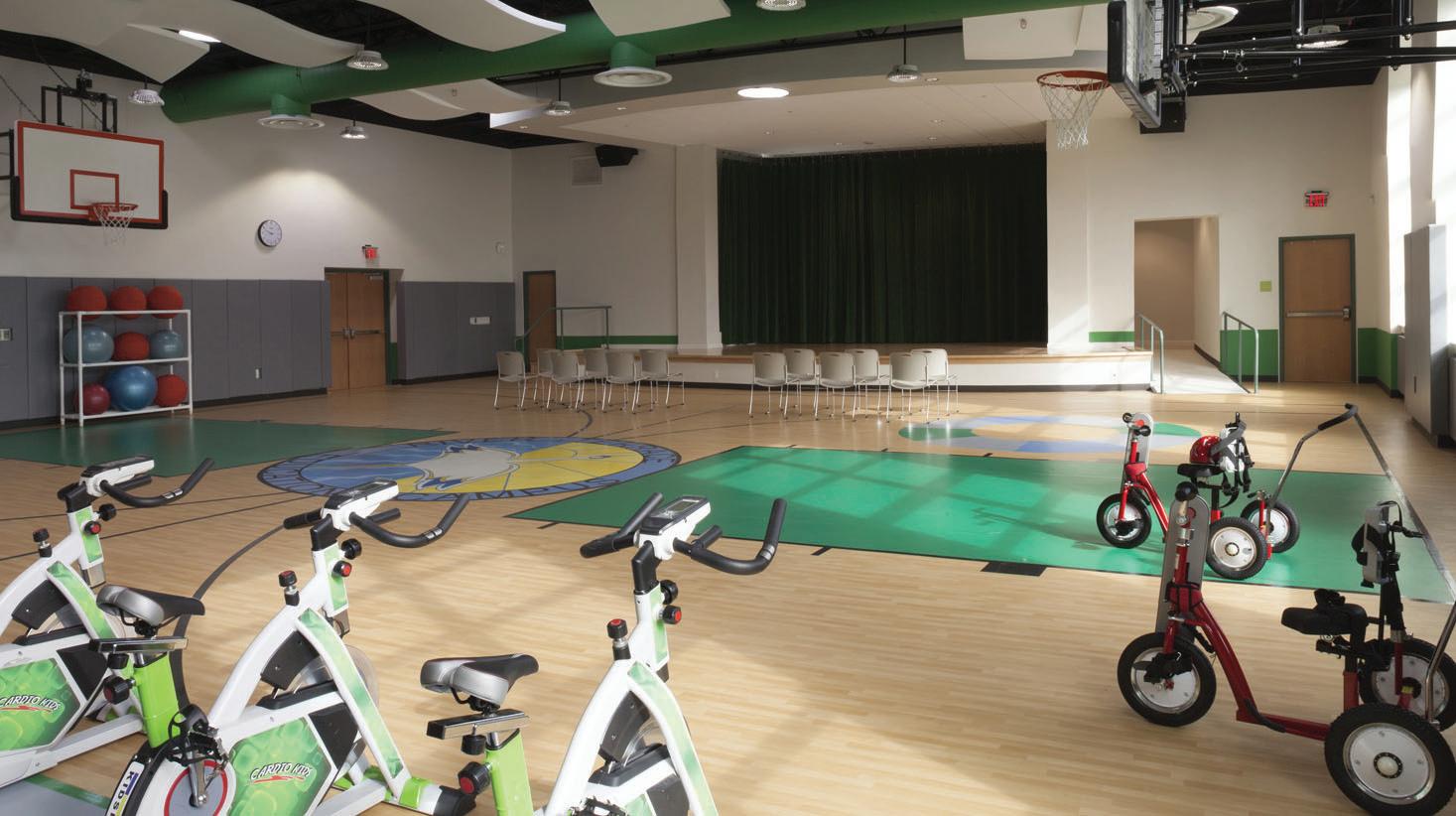
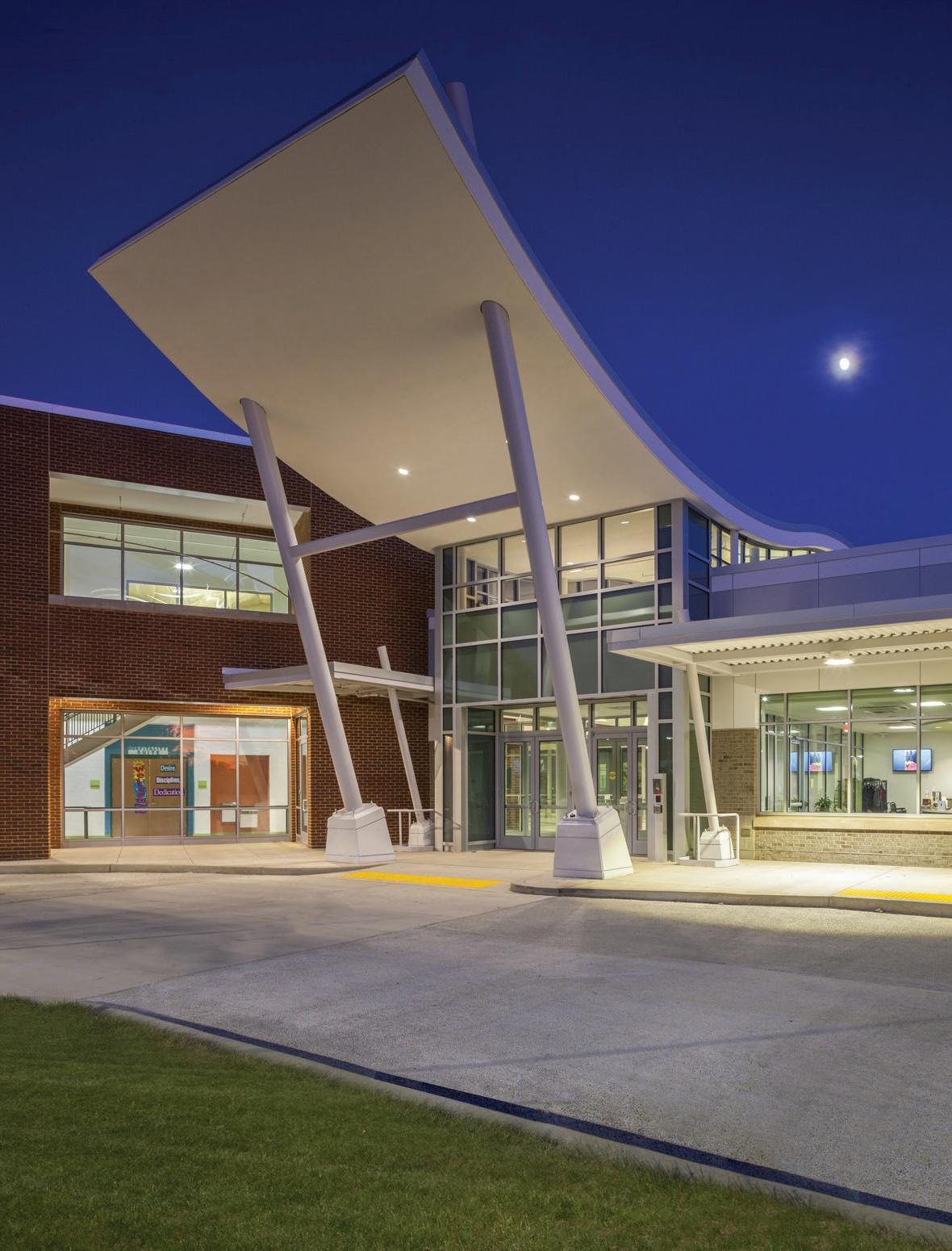
OHIO
128 West Market St
Celina, OH 45822 419.586.7771
4930 Bradenton Ave Suite 200 Dublin, Ohio 43017 614.764.4661
INDIANA
350 East New York St Suite 300 Indianapolis, IN 46204 317.848.0966
fhai.com
