INCLUSIONS





OUR SMART LIVING COLLECTION
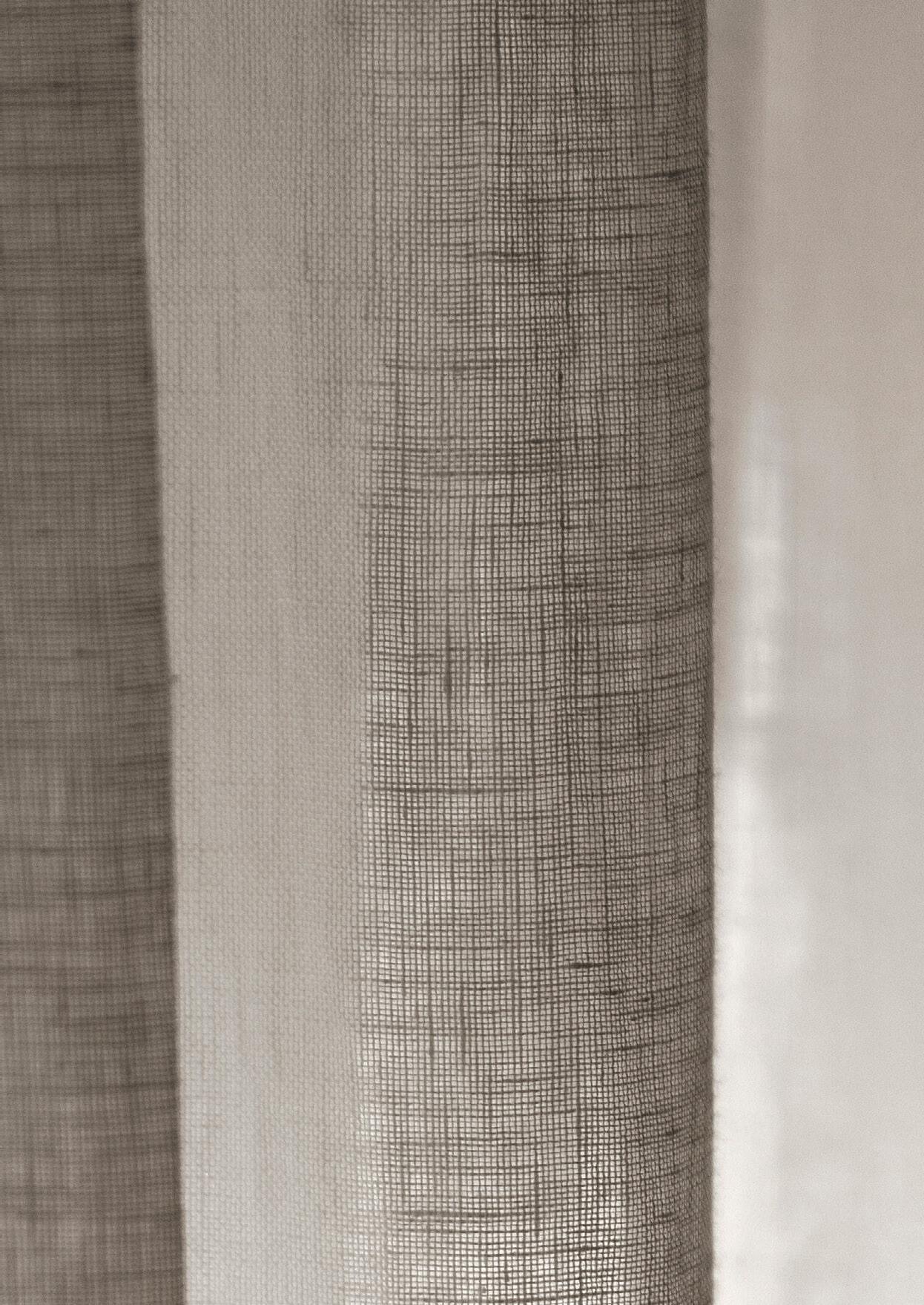

Ideal for first-time buyers and investors, these stylish and practical floorplans optimise space for modern, low-maintenance living. Enjoy on-trend finishes and the flexibility to personalise your home to match your tasteand budget, creating a space you’ll truly love. This collection is tailored to suit blocks under 300sqm.
Start smart with exceptional value and streamlined, efficient construction, with cost-effective pricing and designer-led selections. The Simplicity collection is ideal for those seeking stylish and practical homes.
Find your dream home
Choose from a selection of smart and practical floorplans developed for a smart living style.
Discover our standard and premium selections
Our premium offerings bring a level of refinement above the essentials. Bringing finishes and fittings to an elevated level.
Choose your internal and external colours from designer-led themes
Our in-house Interior Designers have curated styles that pay homage to trends, locations and neutral tones. Choose from eight themes that best represent your style, knowing that all the difficult choices have been taken care of for you.
Personalise your home with a range of designer-led upgrades
Above all else personal taste and living styles are an important part of your home. Our Interior Designers have selected a range of practical and stylish options to choose from above our standard and premium offerings.
7-Star Energy Efficiency
7-Star Energy Efficient Homes
The new whole-of-home design standards bring you smarter spaces for annual comfort. At Fairhaven, we believe in providing peace of mind and certainty, which is why we include NatHERS 7-Star Whole-of-Home energy efficiency ratings to all orientations and all standard options, across all standard house designs.
There is value in building a 7-Star home; From lower energy bills, to lower energy usage and less emissions. All Fairhaven Homes come with the below 7-Star rated inclusions as standard.
DOUBLE GLAZING
SOLAR PV PANEL SYSTEM
HEAT PUMP HOT WATER SYSTEM
DUCTED HEATING
We have designed a range of inclusions that ensure the thermal performance of your home achieves the required rating whilst also looking at the functionality and future of your home.
With installation of solar PV panel systems, each home sees an offset to above-budget energy usage.
IMPROVED INSULATION
QUALITY APPLIANCES
ENERGY-EFFICIENT LIGHTING
Improved insulation to ceiling and wall, double glazed Low-E windows throughout, heat pump hot water service, gas ducted heating, solar PV panel system and inverter as well as offering all our standard home designs with a 7-Star Whole-of-Home rating on any orientation.
The Nationwide House Energy Rating Scheme provides energy ratings to new dwellings, this ensures our homes are built for comfort.
The latest change brings Whole-of-Home calculations which budgets an annual energy usage to individual homes. NatHERS energy assessment provides every home design with a star rating out of 10, based on how its building design addresses energy efficiency.
Energy ratings are assessed using models that predict the amount of artificial heating and cooling your home will need to be comfortable all year round, taking into consideration;
• Heating
• Cooling
• Hot water systems
• Lighting
• Pool/spa pumps
• Fixed appliances
• Plug-in appliances
• Energy generation
• Storage
This is in addition to the homes construction type, materials, glazing and insulation, that 6-Star was modeled against.
These changes will lower energy usage and bills for Australian homes, which typically sees up to 80% of an average Victorian’s energy usage captured through hot water, heating and cooling.
By building a home with a NatHERS assessment rating, you’re ensuring you consume less energy for the general running of your home, reducing your carbon footprint, which helps to conserve our environment.
Find out more
Your Home is Australia’s independent guide to designing, building or renovating homes to ensure they are energy efficient, comfortable, affordable and adaptable for the future.
www.yourhome.gov.au
Achieving the most natural way to heat and cool your home will reduce energy requirements for supplementary heating and cooling.
The sun’s direction can have a major impact when building for comfort and energy efficiency. Placing your home in the most suitable orientation on your block is achieved by looking at the sun’s path and how well the home utilises it to either cool or heat the key living areas.
In Victoria, we are known for our colder weather, which is why we need to achieve better efficiencies in the cooler months. To achieve this, we need to look for natural ways to heat the areas of your home that you use most.
Finding the optimal orientation.
In Winter, the sun rises in the East and sets in the West, while also being lower than it is in Summer. Due to this, we aim to ensure your living areas face towards the North, capturing the most sunlight throughout the day.
Taking inspiration from passive design methods and making the most of sunlight with North facing living areas, enables you to harness the natural power of the sun for heating and cooling during all seasons.
The optimal orientation of the below example would be living areas that face North or East.



Energy Efficiency
Insulation plays a crucial role in enhancing energy efficiency in homes by creating a barrier between the interior and exterior environments. Insulation helps regulate temperatures in your home and reduces the strain on your heating and cooling systems.
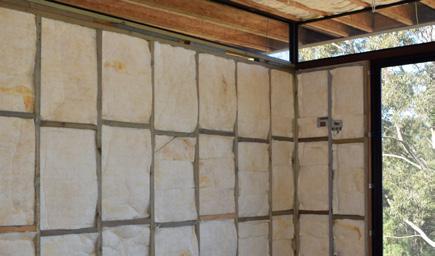

In Victoria, we can experience dramatic weather changes, which makes insulation all the more important for maintaining year-round comfort in your home. During Winter, heat in your home is commonly lost through your ceiling, walls and windows. If heat can escape that way, it can also enter your home during warmer periods.
7-Star energy ratings aim to support increased thermal resistance to control these effects. Fairhaven supports these standards across all of our home designs, with the use of improved insulation such as Glasswool R2.5 wall batts and R6.0 to ceiling batts as standard.
The greater the resistance (R-value), the better control of heat loss and energy savings, meaning your home won’t work as hard to maintain a temperature.
Better your R-value, better your heat retention
On average a homes heat loss can be up to
35% in your ceiling 40% through windows 25% through walls
Double glazing is a window technology that can significantly enhance energy efficiency in your home. Paired with improved insulation, your home gains an efficient thermal barrier. All of our home designs include double glazing as standard to achieve a NaTHERS 7-Star Whole-of-Home energy efficiency rating.
Double glazing consists of two glass panels bonded together, typically with a 6-20mm gas-filled gap in-between for improved insulation. This prevents excessive heat transfer between the interior and exterior of your home. Double glazed windows bring an array of benefits to your home, from energy savings to increased comfort and soundproofing, which minimises external noise pollution, creating a more peaceful indoor environment.
Increase comfort
Lower energy bills
Condensation reduction
Noise reduction
For optimal efficiency, our windows also include a Low-E (low-emissivity) finish across our windows and sliding doors. This brings another layer of protection by applying a coating to one of the panels of glass for an added insulation barrier.
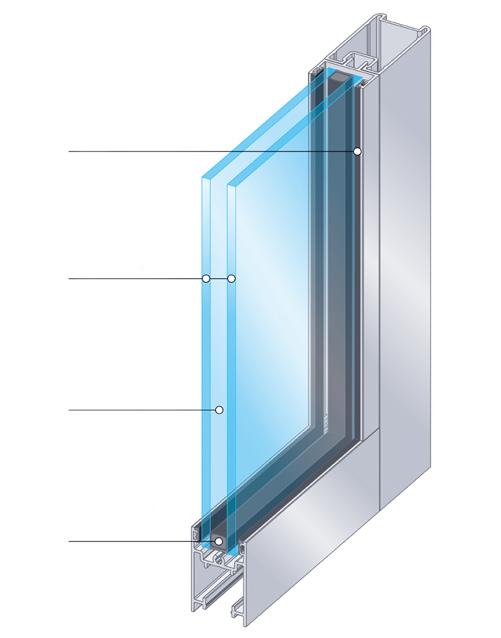
Heat pumps utilise a refrigeration cycle that extracts heat from the environment, injecting into the system to then heat the water that is stored in the cylinder.
With lower running costs, less maintenance, longer life spans, reduced carbon emissions and lower energy consumption.
Ensuring all family sizes are looked after, we design all our homes to accommodate water usage at any time.
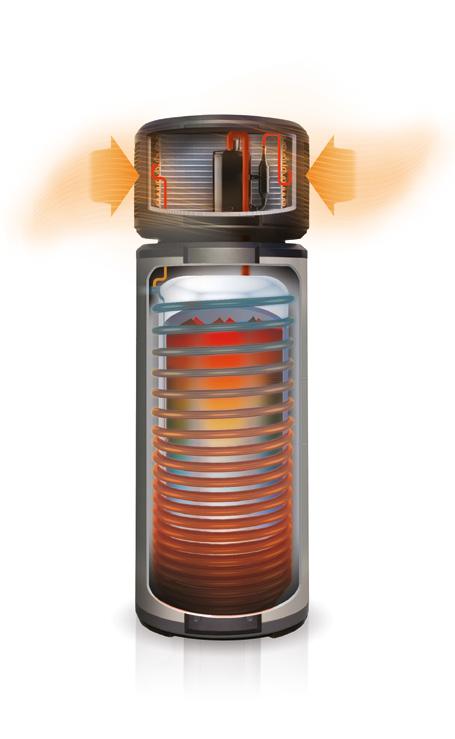
75% Using up to less electricity than traditional electric hot water systems
Solar PV (photovoltaic) panel systems allow you to generate energy and reduce your purchased energy. PV is a non-mechanical device that converts sunlight directly into electricity.
Home designs will capture sunlight through the panels and provide power to your home, with any unused power going back into the grid. The inverter converts the energy output from the solar panels into usable electricity.
Solar powered systems have been out of reach for some time for many due to cost or priorities.
Pending your electricity provider, a buy-back rate, also known as a feed-in tariff (FIT), could credit you for any unused electricity sent back to the grid. Should you require more power than available through your solar system, this is taken from the grid and charged accordingly.
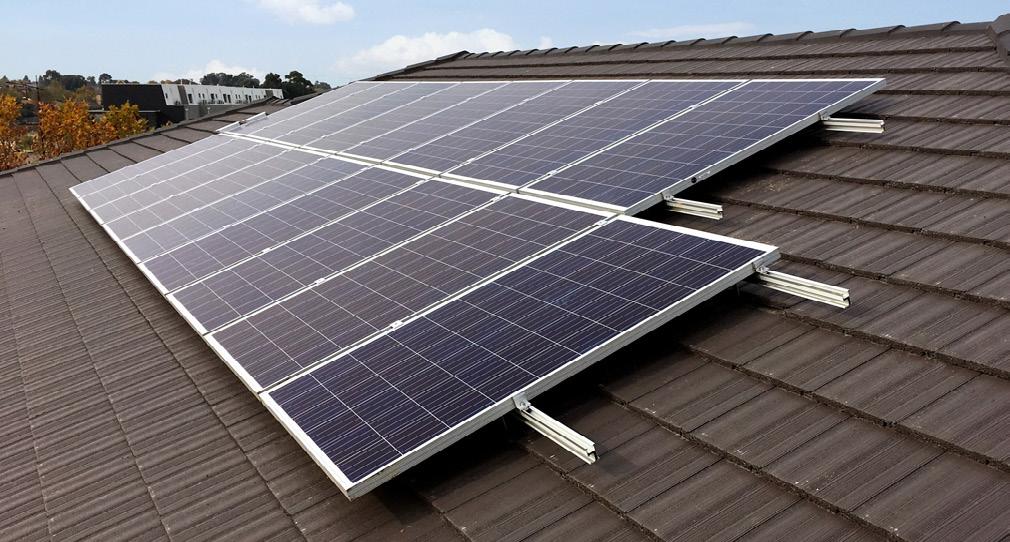
x X
Designed for modern aesthetics and on-trend finishes to transform your kitchen experience.
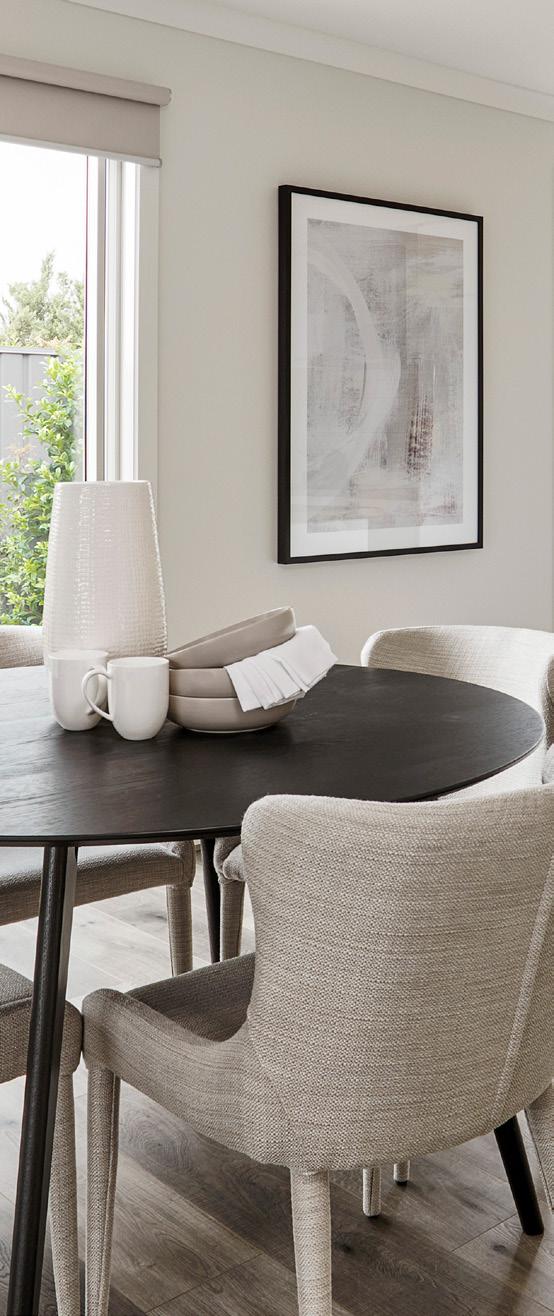
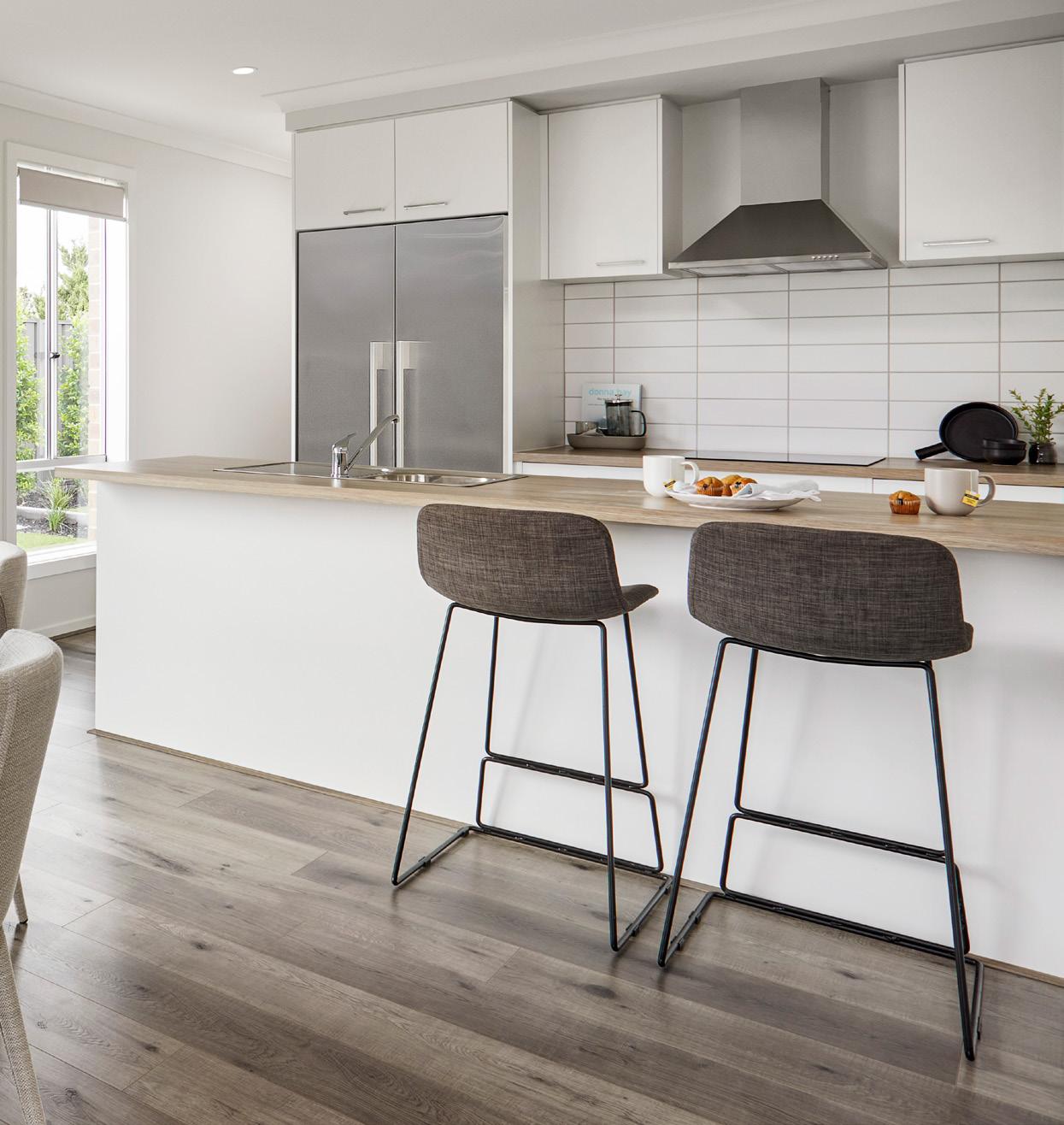
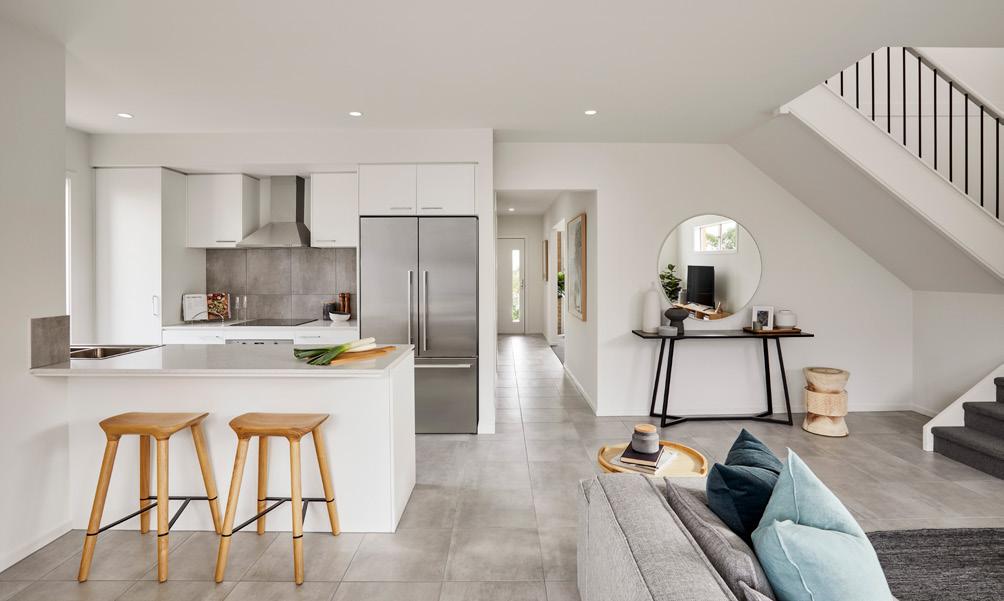
PREMIUM SELECTIONS
Technika 600mm underbench oven
This thoughtful design feature is sleek, spacesaving and elevates your cooking experience. Enjoy the culinary process thanks to the intuitive design of the underbench oven.
Technika 600mm cooktop
A Technika canopy rangehood (ducted to outside air)
Fixtures and Fittings
Stainless steel sink
Chrome sink mixer tap
B Designer handles to kitchen base cabinets
Soft closing mechanisms to all cabinet doors and drawers
Dishwasher space provision
D Built-in pantry with 4no. melamine shelves (design specific)
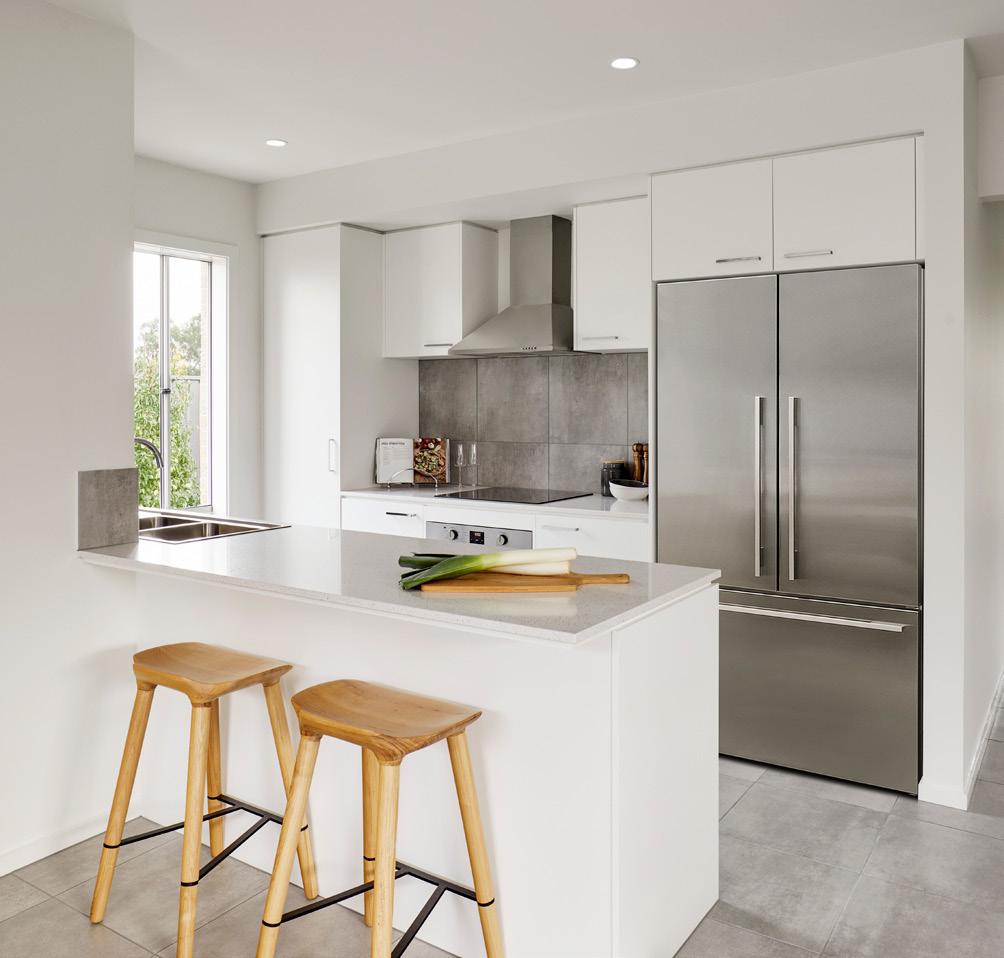
20mm Quantum Zero recycled benchtop to kitchen from up to Builder’s CAT 1 range Crafted with premium materials, you’ll love preparing meals on a surface that instantly enhances the look and feel of your kitchen.
Offering modern bathroom essentials, designed to enhance your daily routine.
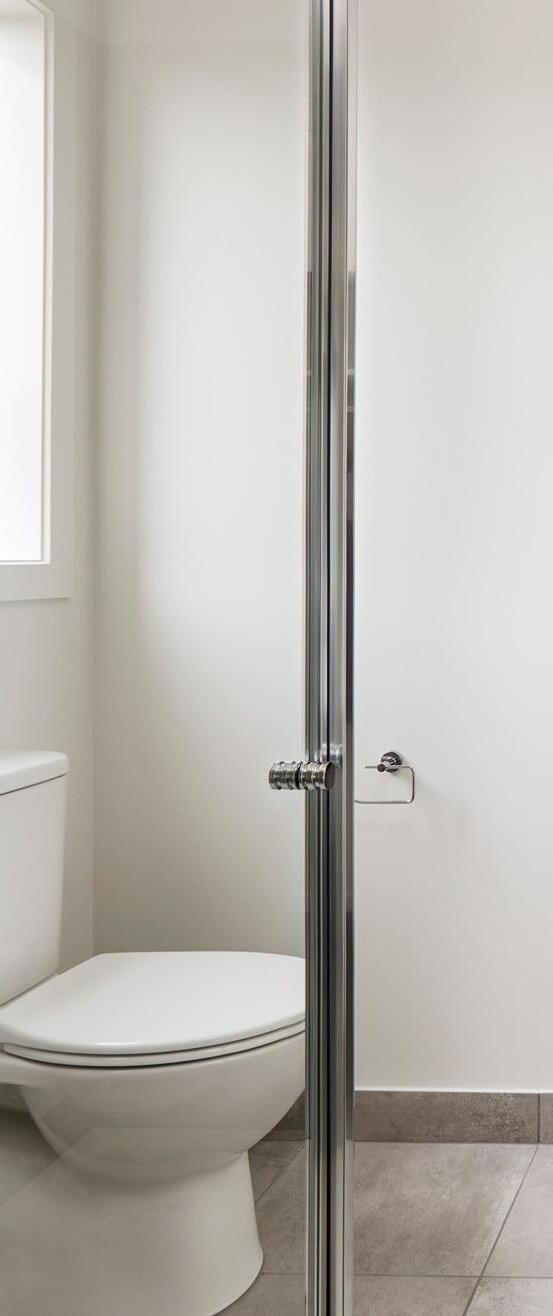
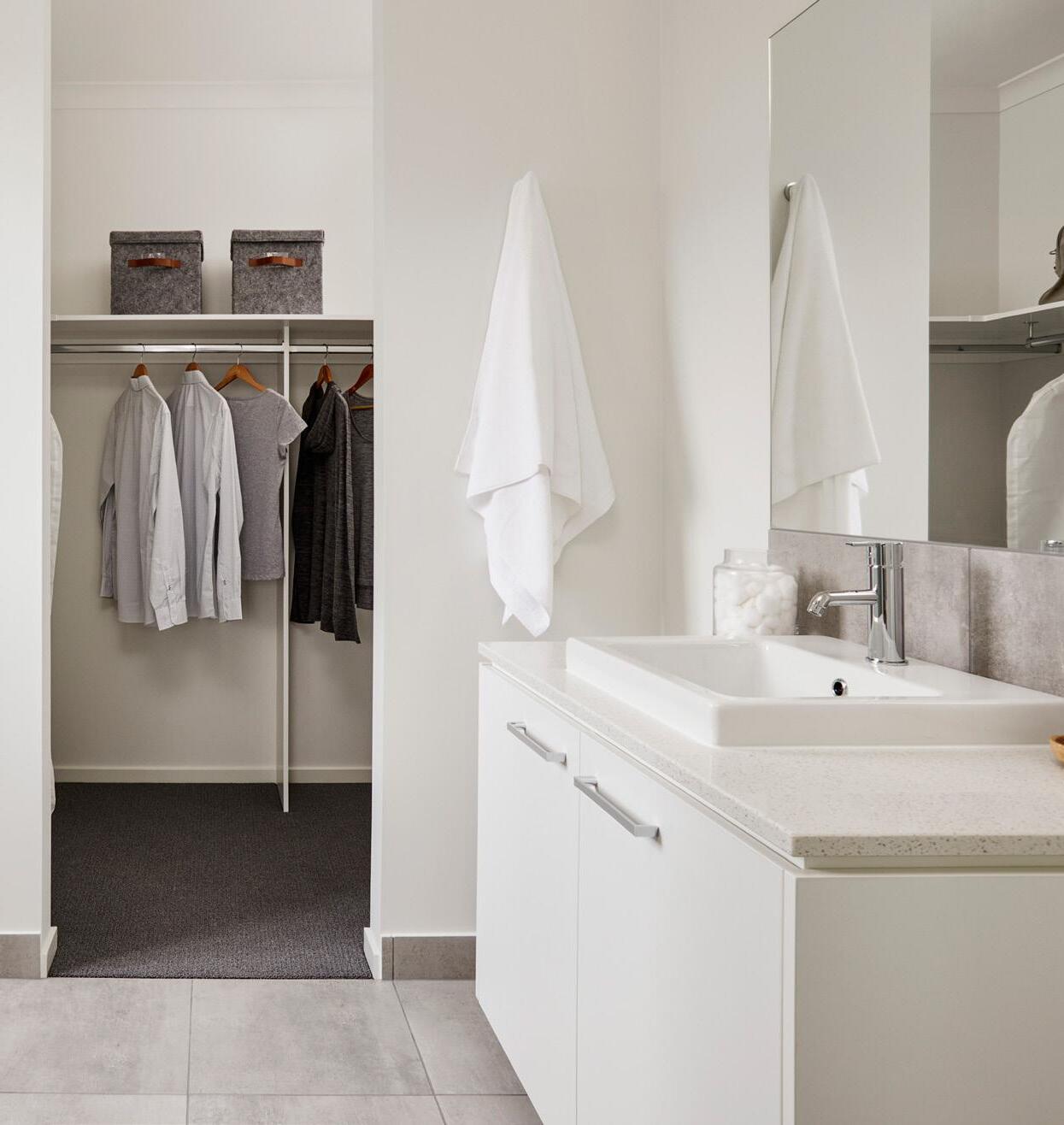
Bathroom and Laundry Inclusions
Towel hooks and toilet roll holders (design specific)
Designer vanities (design specific)
A Designer handles to base cabinets
Vitreous china toilet pan and cistern with soft close seat
B Vitreous china basins
Chrome mixer tapware from Builder’s CAT 1 range
Wall mounted shower head to all showers
Bath
Semi-framed shower screens 2000mm high
1500mm (approx) acrylic bathtub
Mirrors
4mm polished edge mirrors (to suit width of vanity)
Tiles
Tiled shower bases recessed on ground floor, preformed on first floor
C Tiled skirting to wet areas
Soft closing mechanisms to all cabinet doors and drawers
E 33mm laminate benchtop with postformed edge to ensuite(s), bathroom and powder room (design specific)
Stainless steel 45L inset trough in white powder coated metal cabinet
Chrome sink mixer tap
Washing machine water stops located inside base cabinet
Linen cupboard with 4no. melamine shelves (design specific)
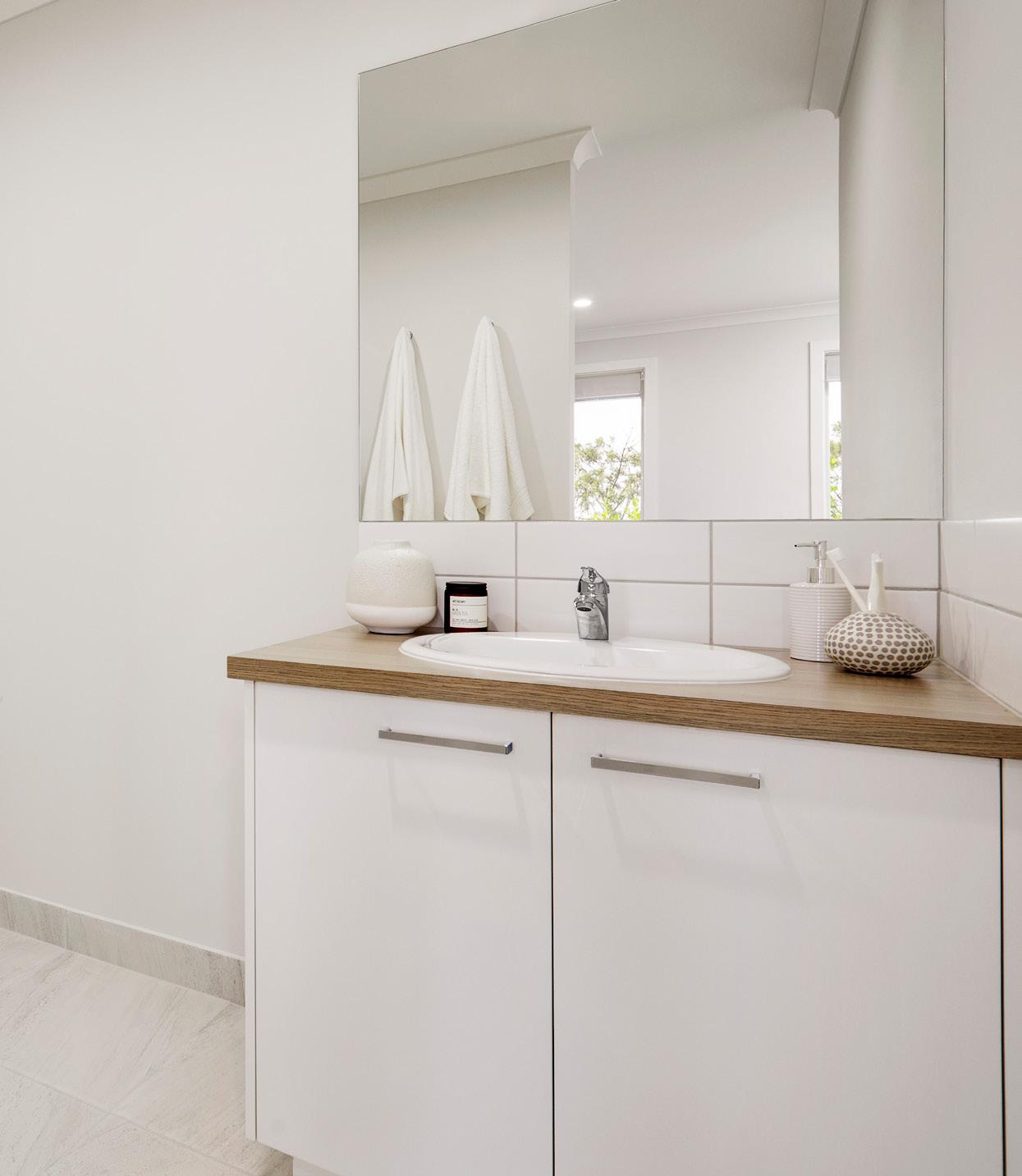
Transform your home with sleek and modern flooring options from tiles, to timber and carpet.
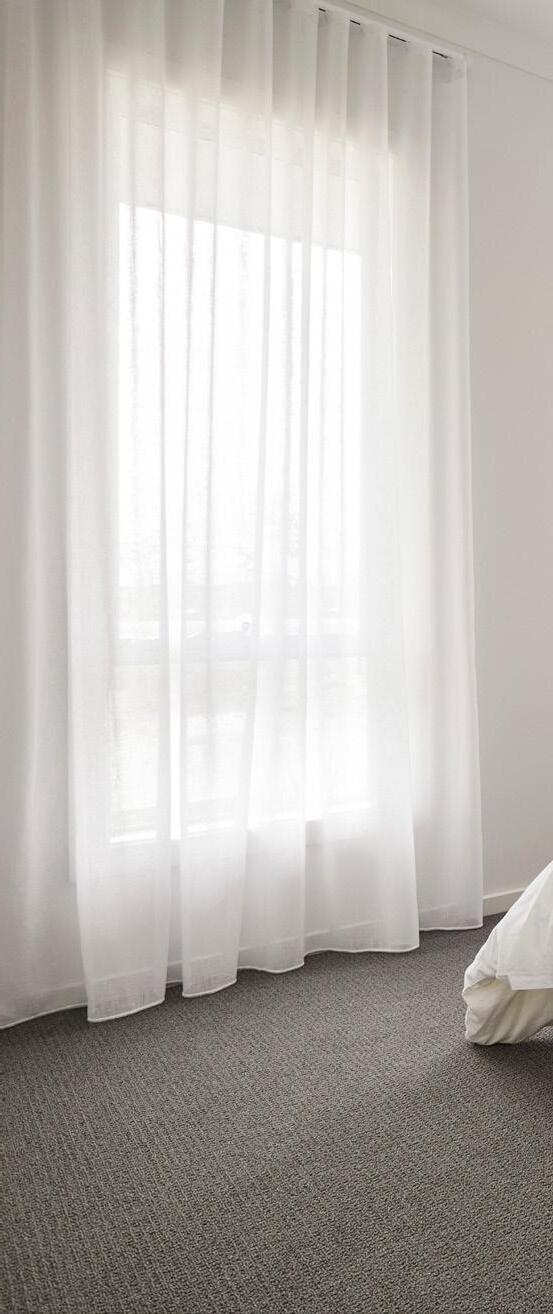
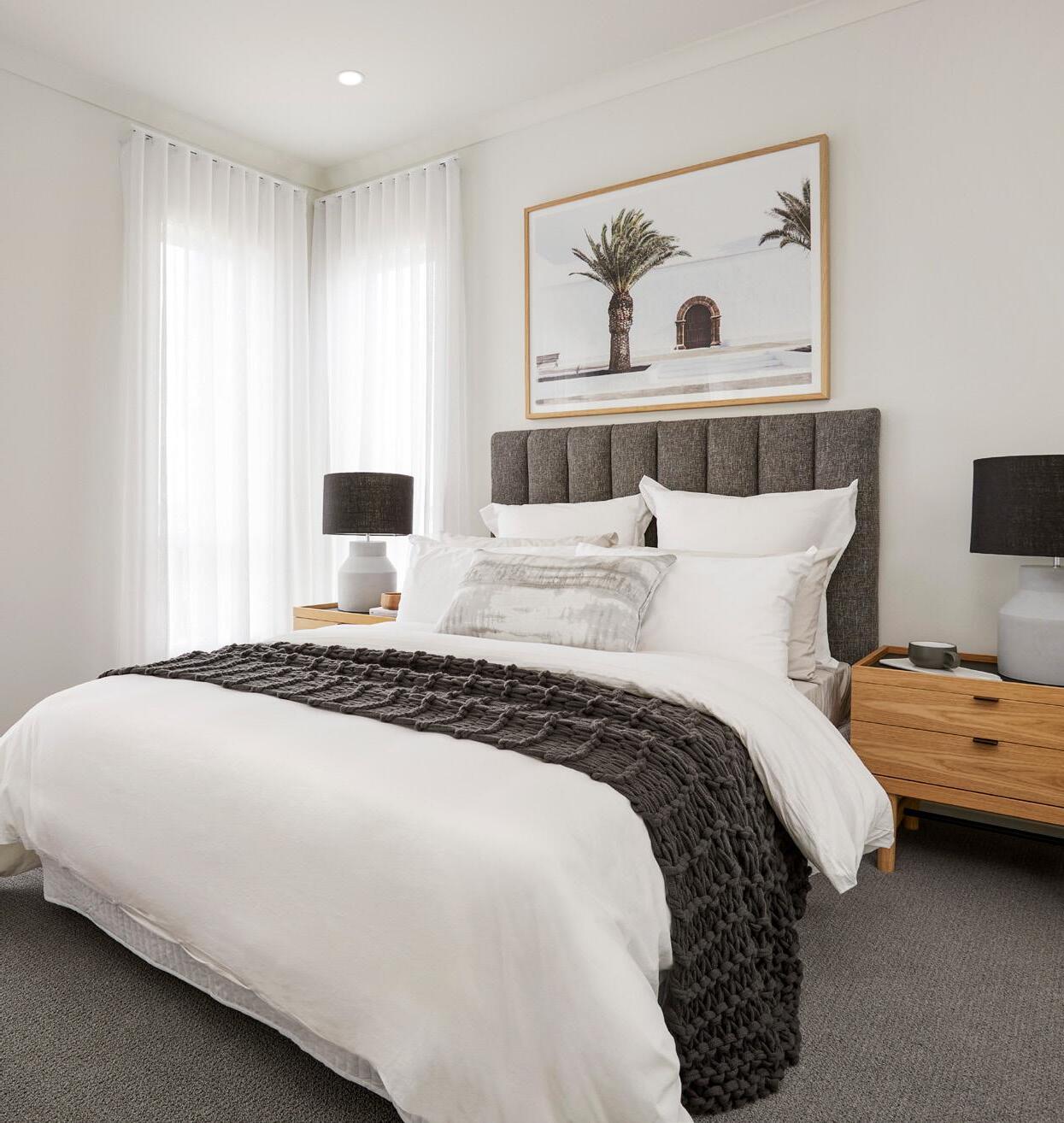
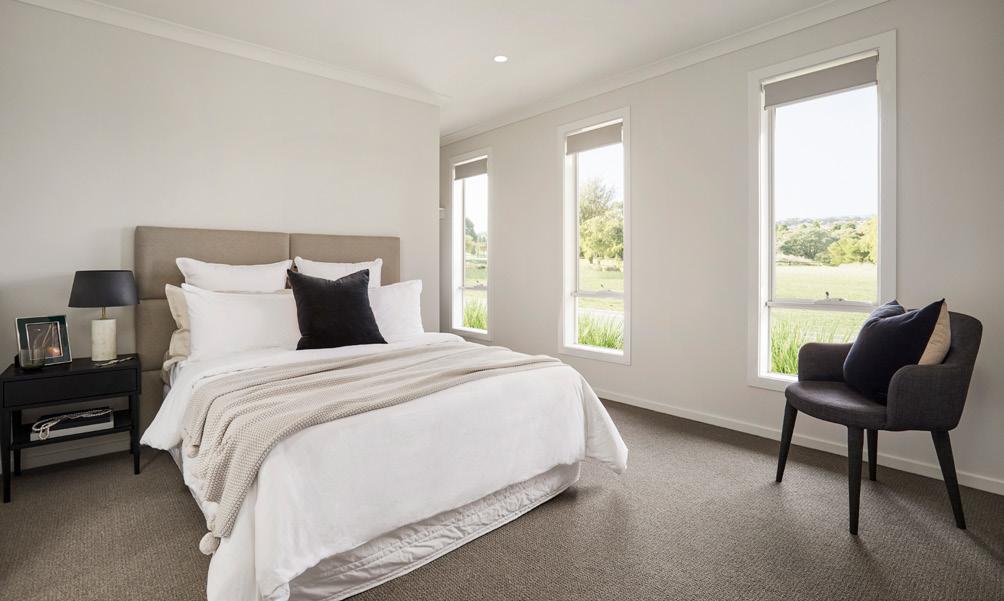
Ceramic floor tiles or laminate flooring to entry, entry hallway, kitchen, meals, and family area from up to Builders CAT 1 range. Choice of carpet up to Builders CAT 1 range with CAT 1 range underlay to remainder of house
Enjoy the best of both worlds, elevating your daily living experience to new heights of sophistication and comfort. Allowing each room’s unique character while ensuring comfort and durability throughout your home.
Choice of wall tiles from Builder’s CAT 1 range to kitchen, bathroom, ensuite, laundry and PDR (design specific and locations may vary)
Washable matte finish acrylic to internal walls (3 coat system)
The 3-coat system ensures a flawless application, providing a smooth and consistent finish that elevates the overall aesthetic of your home. Have peace of mind knowing the paint solution is designed to withstand the wear and tear of daily life.
Semi-gloss finish to skirting, architraves and doors
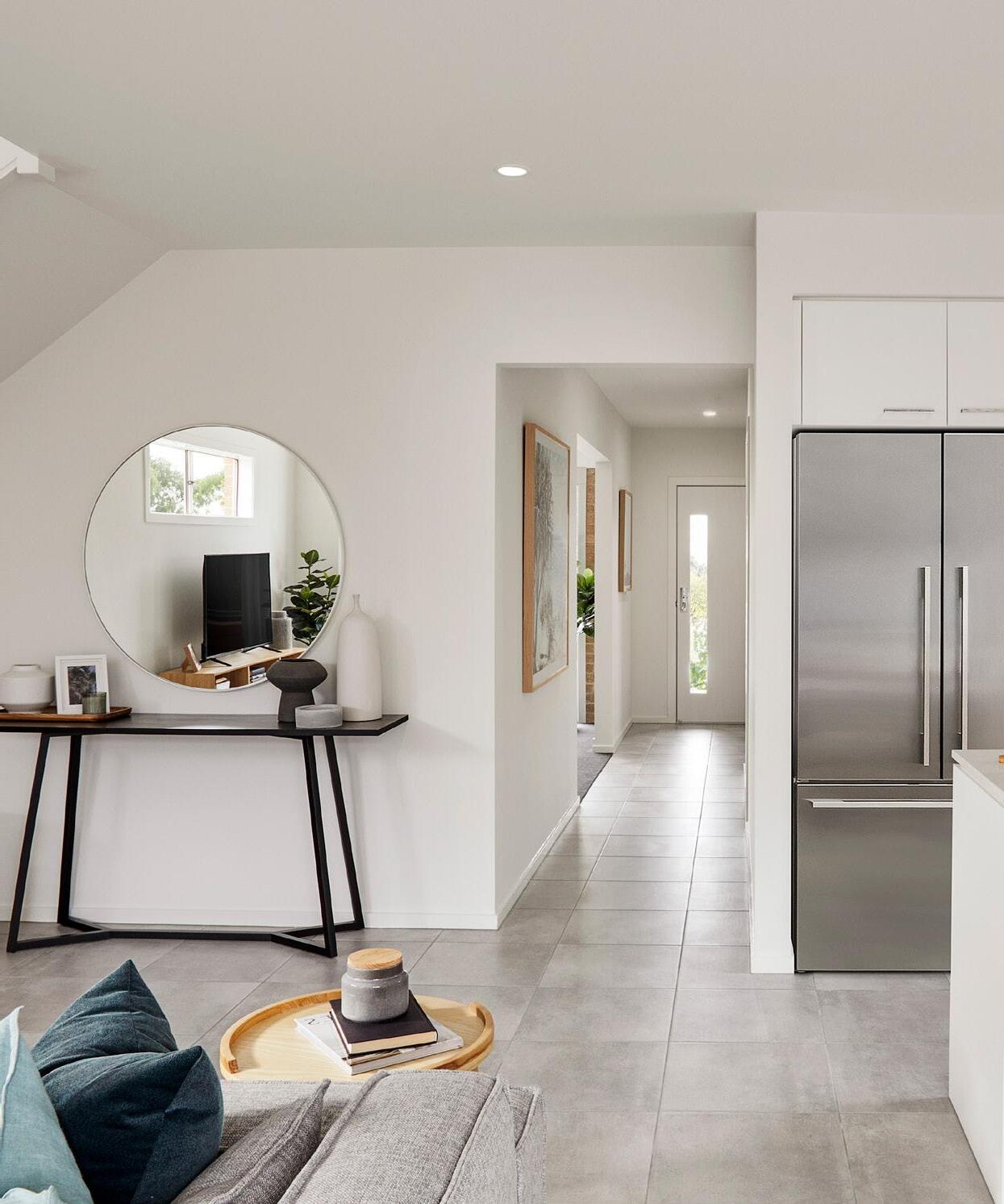
Enjoy modern convenience upgrades, making life easier and more efficient.
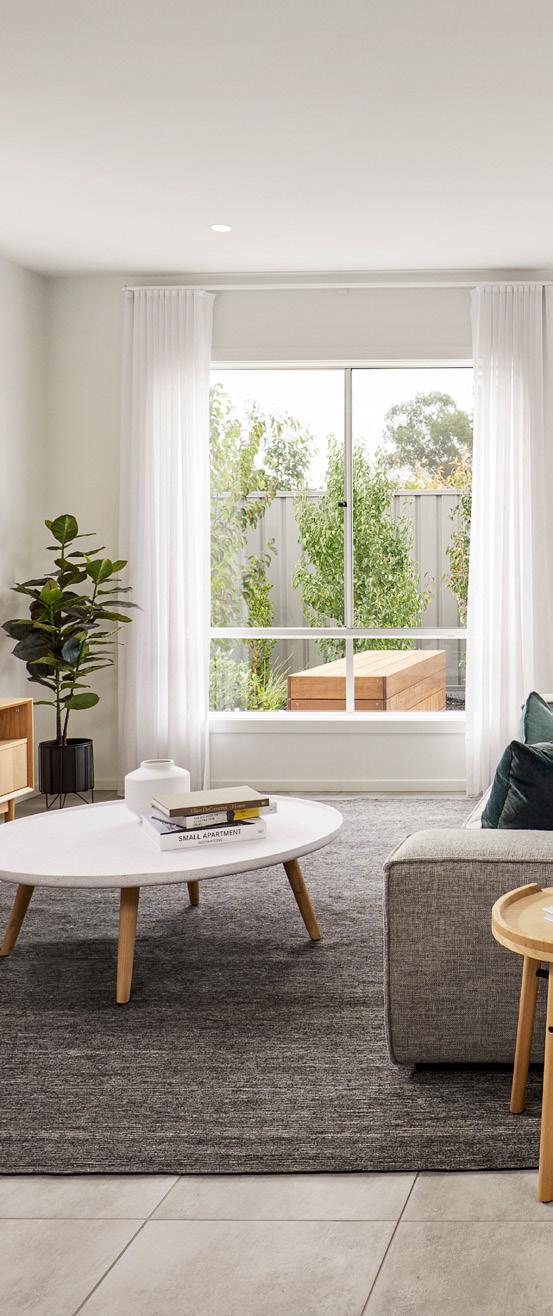
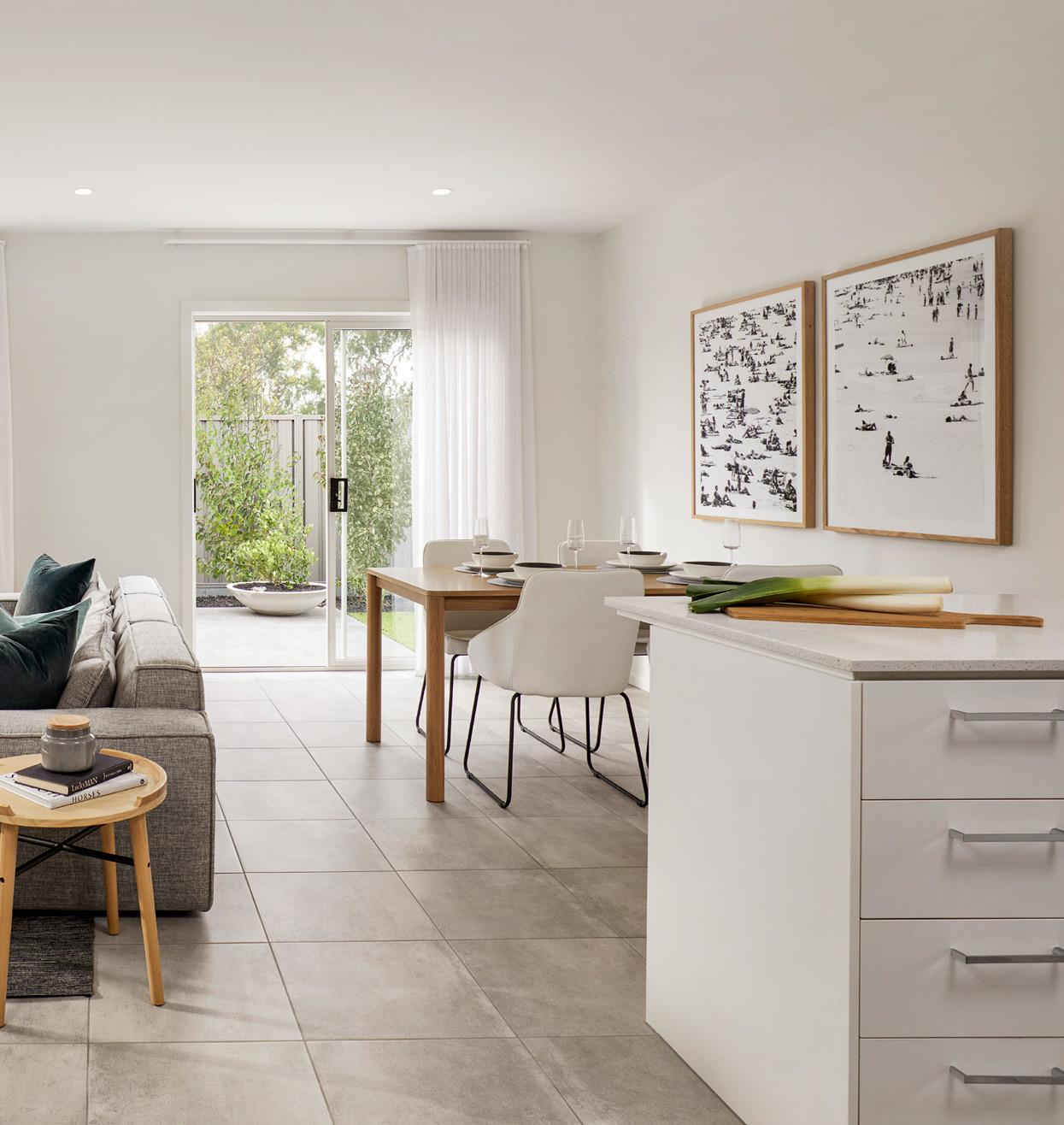
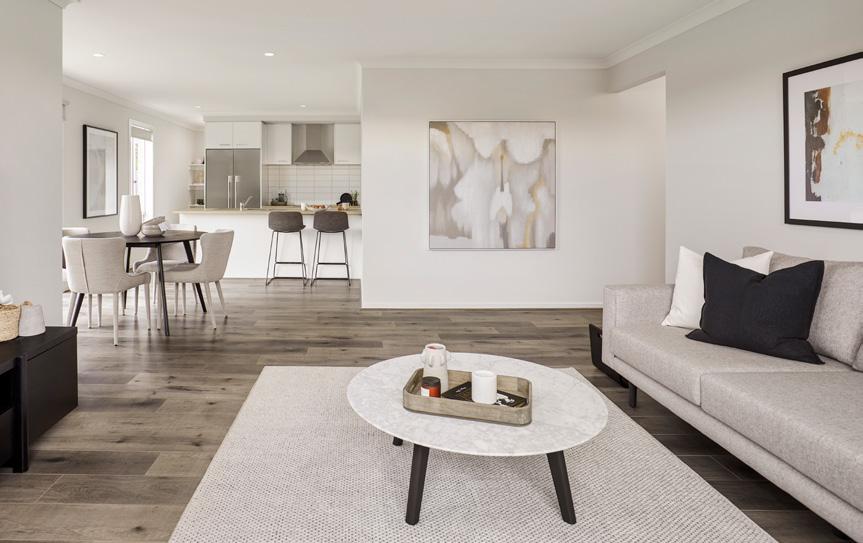
2590mm ceiling heights to ground floor
Enjoy the spacious and airy ambiance with 2590mm high ceilings, allowing natural light to flood your home. Elevating your everyday experiences to new heights of style and comfort.
2440mm ceiling heights to first floor
Doors
2040mm high flush panel doors to ground floor
2040mm high flush panel doors to first floor
Metal lever door furniture to all internal passage doors
White cushion door stops to passage doors
Built-in robes with single shelf and rail (design specific)
Built-in robes with hinged doors to bedrooms
Knob handles to hinged cupboard doors
Electrical
Electrical layout as per standard floor plans
RCD safety switch
Heating and Cooling
Gas ducted heating (number of outlets varies with design)
Programmable controller


Staircase
Carpeted MDF staircase with black metal balusters to ground floor flight (design specific)
Decorative Features
B 67x12mm MDF single bevel skirting boards
67x12mm MDF single bevel architraves
C 75mm cove cornice to ceilings
Make a statement and set the tone for comfortable and modern living.
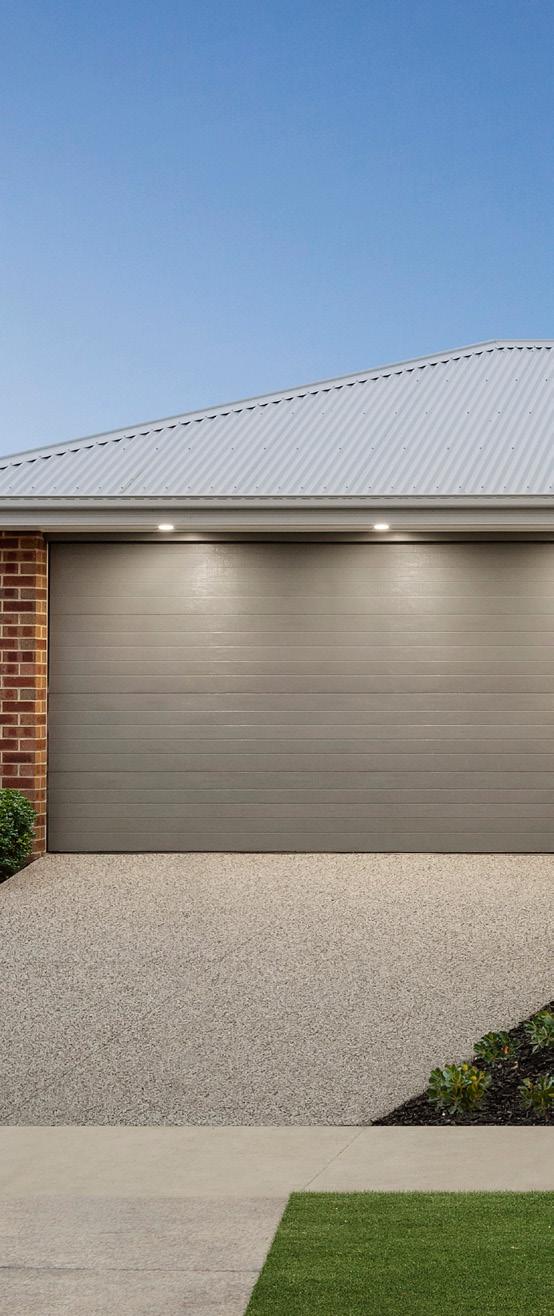
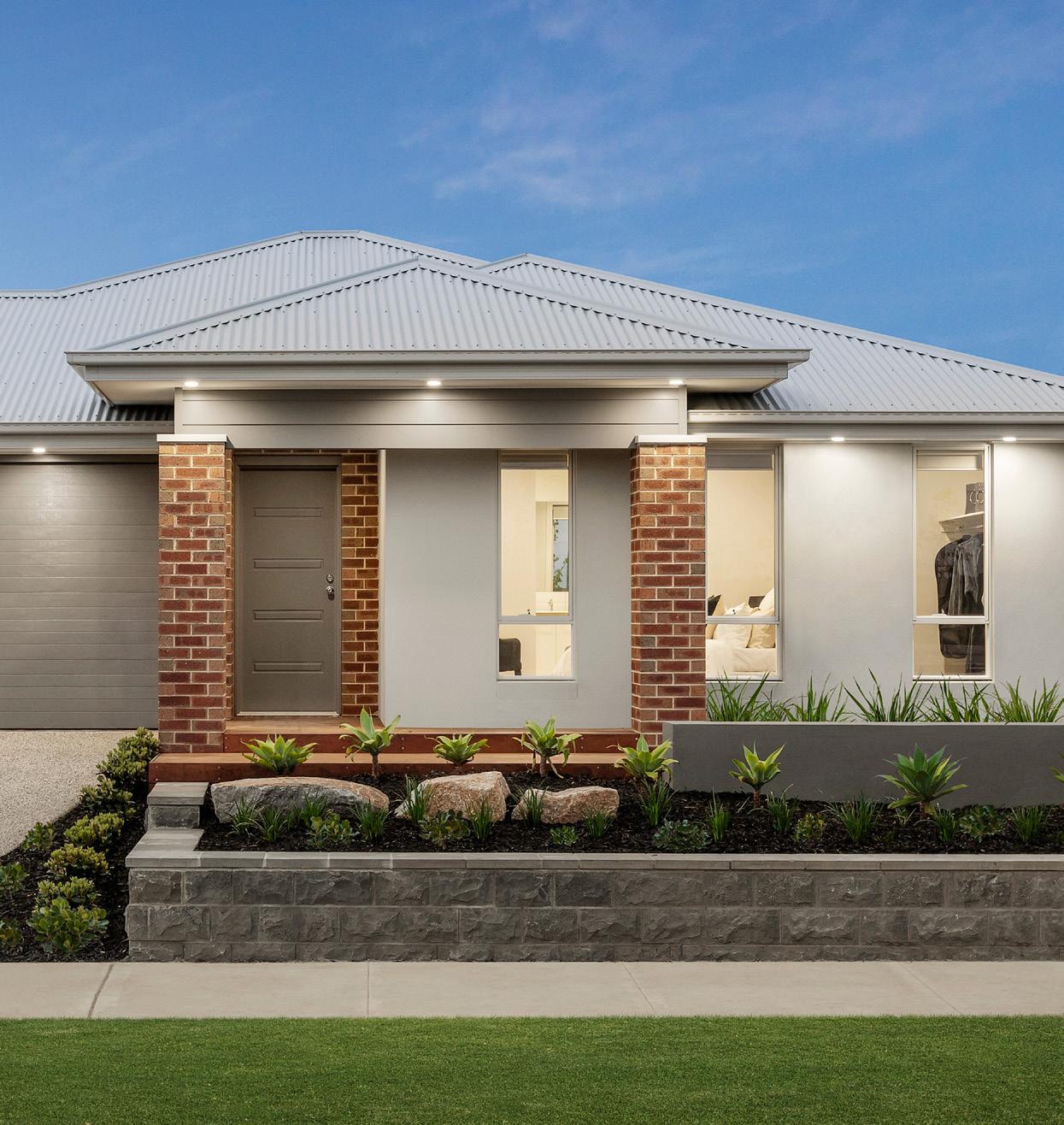
Exterior Inclusions
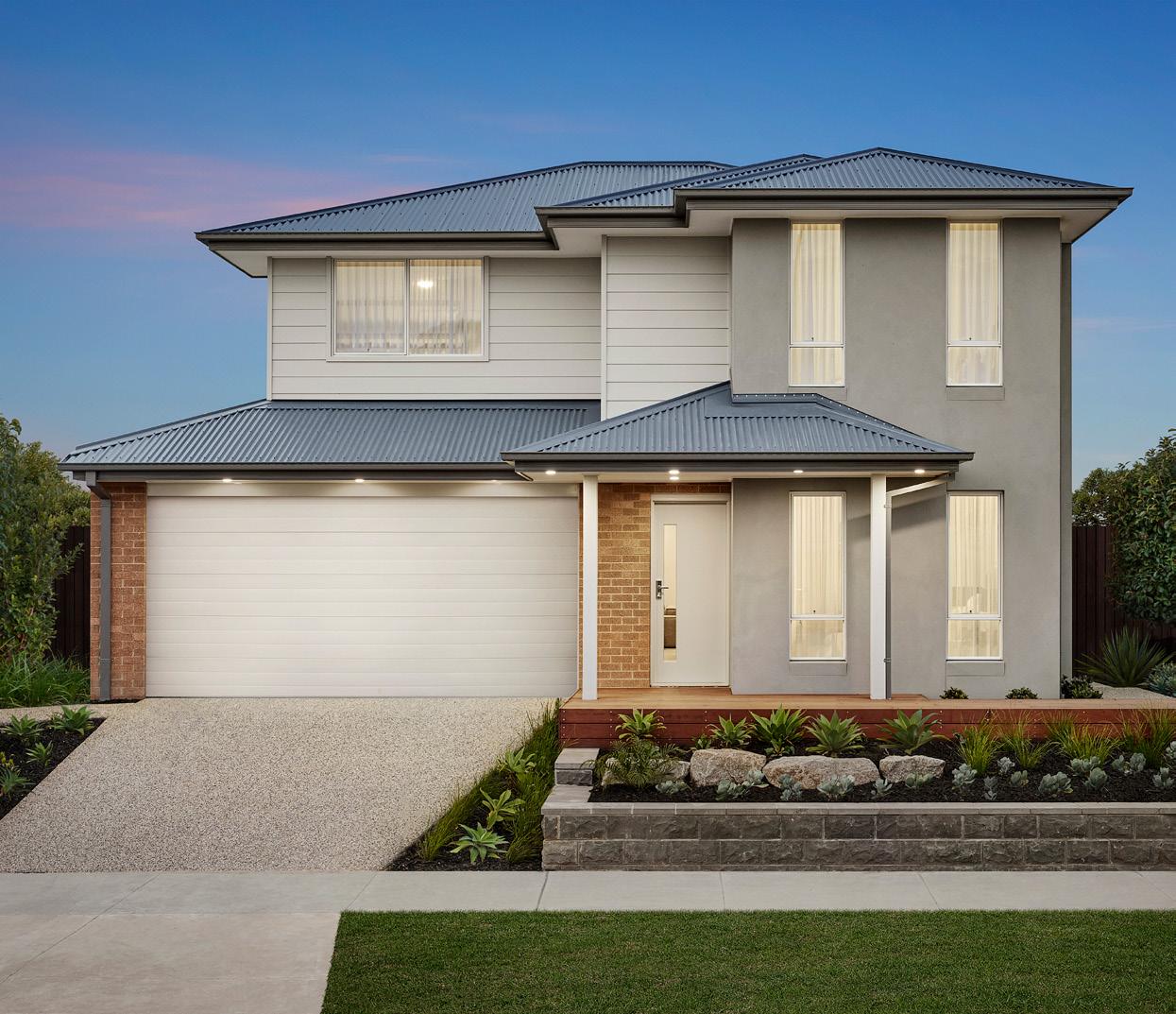
Facade
Choice of 5 included architecturally designed facades
Brickwork above ground floor windows and door openings
A Lightweight cladding to first floor (excluding feature cladding areas)
B
PREMIUM SELECTIONS
COLORBOND® roof, fascia, gutters and downpipes from Builder’s CAT 1 range2
The top-of-the-line inclusion not only adds to your home’s aesthetic but also promises unparalleled durability and low-maintenance living. Allowing you to focus on creating a lifetime of memories in your dream home.
C
Sectional opening garage door with remote control
Garage with concrete floor at same level as main dwelling
Plaster lined ceiling
Plaster lined walls (excluding front internal wall face)
Paint
Exterior acrylic to all external painted surfaces
Painted beam or infill above garage door opening (facade specific)
Windows and Doors
Keyed lockset to external and internal hinged doors
Flush panel internal access to door to main dwelling
Aluminium sliding windows to sides and rear of dwelling, front windows facade specific (window configuration and size will vary design specific)
Aluminium 2100mm high sliding door to laundry (design specific)
Aluminium 2100mm high sliding door to family/meals (design specific)
2040mm high painted solid entry door
Keyed lockset to entry door
Keyed locks to all windows and sliding doors
Hot Water Service
Heat pump hot water service (size and quantity house specific)
Exterior Inclusions
Preliminaries
Soil test
Site and feature survey
Bushfire assessment
Working drawings
Contract documentation
Engineering design and computations
Choice of 4 internal and 4 external colour schemes
Base
Engineered concrete slab to suit up to a Class H1 design3
The cutting-edge concrete slab safeguards your most significant investment from the ground up. It also protects the long-term stability and value of your property, ensuring a lifetime of enjoyment of your dream home.
Earthworks to level a building platform over home area for new allotments up to 650m2 and up to 300mm of fall (balanced cut and fill)
Termite protection to all slab penetrations (Part A)
Termite protection to exterior perimeter of home (Part B)
Garden tap to rear of dwelling on external wall
Garden tap to front yard at water meter
Service Connections
Electricity up to 12m from electricity pit to meter box
Water up to 8m setback
Gas up to 5m setback
Sewer up to 10m from dwelling to point of discharge
Stormwater up to 10m from dwelling to point of discharge
Energy Efficiency
3.0kw Solar PV System and Inverter to all houses
7-Star whole-of-home energy efficiency rating to all orientations, on all standard house designs1
Low-E double glazed windows and sliding doors throughout (design specific)
Insulation batts to external walls (R-value as required to achieve 7 star)
Insulation batts to internal walls adjoining garage (R-value as required to achieve 7 star)
Insulation batts to ceilings of houseexcludes garage (R-value as required to achieve 7 star)
Insulation batts to floor areas over a garage or COA (R-value as required to achieve 7 star)
Sealed door frame to entry and garage internal access doors
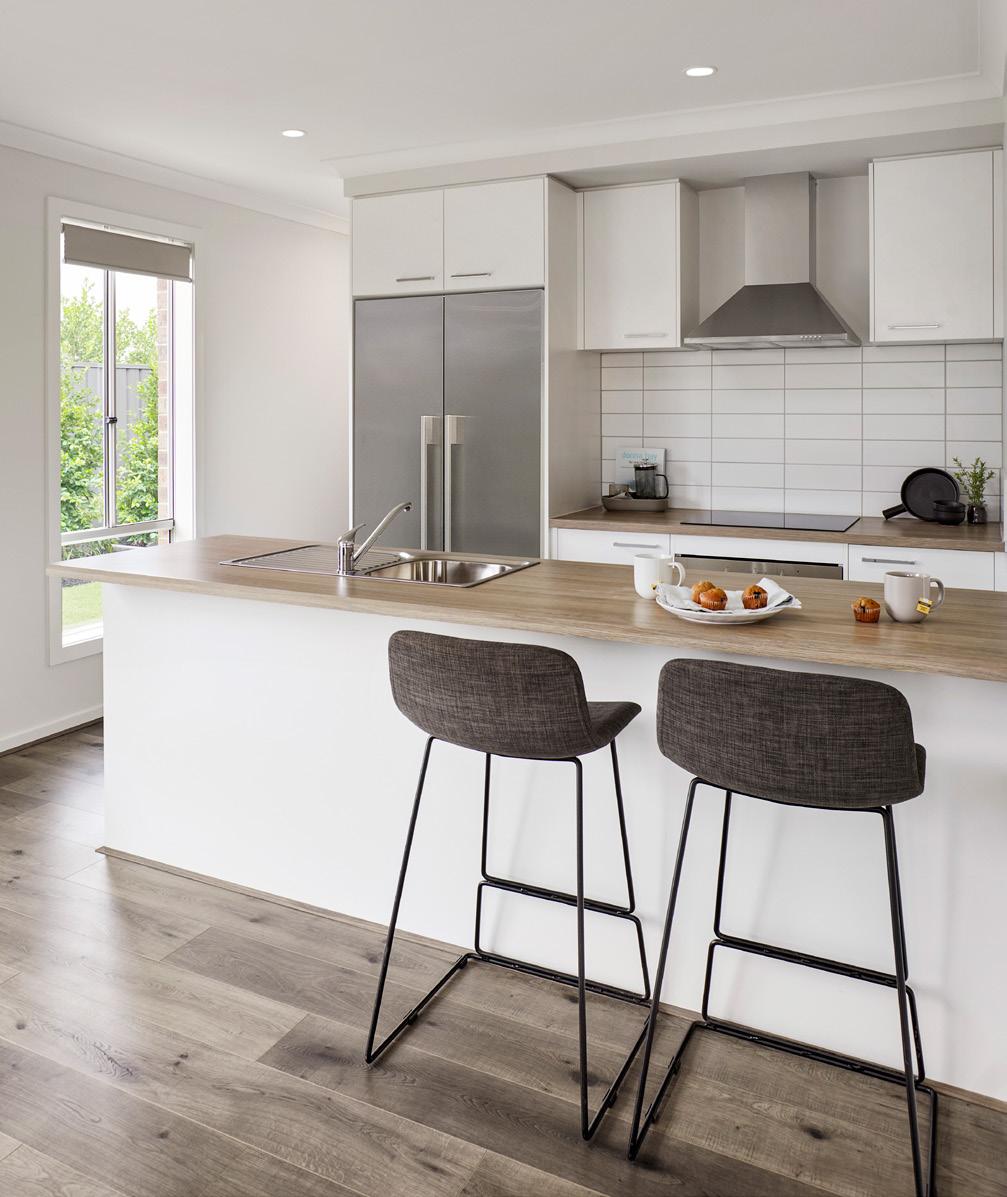
The compelling factors that make this collection a must-have.



Energy Efficiency
7-Star whole-of-home energy efficiency rating to all orientations, on all standard house designs1
3.0kw solar PV system and inverter to all houses
Low-E double glazed windows and sliding doors throughout (design specific)
Insulation batts to external walls (R-value as required to achieve 7 star)
Insulation batts to internal walls adjoining garage (R-value as required to achieve 7 star)
Insulation batts to ceilings of house - excludes garage (R-value as required to achieve 7 star)
Insulation batts to floor areas over a garage or COA (R-value as required to achieve 7 star)
Sealed door frame to entry and garage internal access doors
Kitchen



Technika 600mm underbench oven
Soft closing mechanisms to all cabinet doors and drawers
20mm Quantum Zero recycled benchtop from up to Builder’s CAT 1 range
Technika 600mm cooktop
Technika canopy rangehood (ducted to outside air)
Dishwasher space provision
Stainless steel sink
Chrome sink mixer tap
Designer handles to kitchen base cabinets
Built-in Pantry with 4no. melamine shelves (design specific)
Bathrooms



Soft closing mechanisms to all cabinet doors and drawers
Semi-framed shower screens 2000mm high
Towel hooks and toilet roll holders (design specific)
33mm laminate benchtop with postformed edge to ensuite(s), bathroom and powder room (design specific)
Designer vanities (design specific)
Designer handles to base cabinets
4mm polished edge mirrors (to suit width of vanity)
Vitreous china basins
1500mm (approx) acrylic bathtub
Vitreous china toilet pan and cistern with soft close seat

Tiled shower bases recessed on ground floor, preformed on first floor
Tiled skirting to wet areas
Chrome mixer tapware
Wall mounted shower head to all showers
Laundry
Stainless steel 45L inset trough white powder coated metal cabinet
Chrome sink mixer tap
Washing machine water stops located inside base cabinet
Linen cupboard with 4no. melamine shelves (design specific)
Interior
2590mm ceiling heights to ground floor
2440mm ceiling heights to first floor
2040mm high flush panel doors to ground floor
2040mm high flush panel doors to first floor
Metal lever door furniture to all internal passage doors
Built-in robes with single shelf and rail (design specific)
Built-in robes with hinged doors to bedrooms
Knob handles to hinged cupboard doors
White cushion door stops to passage doors
67x12mm MDF single bevel skirting boards
67x12mm MDF single bevel architraves
75mm cove cornice to ceilings
Carpeted MDF staircase with black metal balusters to ground floor flight (design specific)
Choice of wall tiles from Builder’s CAT 1 range to kitchen, bathroom, ensuite, laundry and PDR (design specific and locations may vary)
Tiled skirting to wet areas
Flooring

Ceramic floor tiles or laminate flooring to entry, entry hallway, kitchen, meals, and family area from up to Builders CAT 1 range. Choice of carpet up to Builders CAT 1 range with CAT 1 range underlay to remainder of house
(*Based on the Villa 21)

Painting
Washable matte finish acrylic to internal walls (3 coat system)
Semi-gloss finish to skirting, architraves and doors
Exterior acrylic to all external painted surfaces
Facade


Choice of standard range of architecturally designed facades
Exterior
COLORBOND® roof, fascia, gutters and downpipes from Builder’s CAT 1 range2
Brickwork above ground floor windows and door openings
Lightweight cladding to first floor (excluding feature cladding areas)
Aluminium sliding windows to sides and rear of dwelling, front windows facade specific (window configuration and size will vary design specific)
Aluminium 2100mm high sliding door to laundry (design specific)
Aluminium 2100mm high sliding door to family/meals (design specific)
2040mm high painted solid entry door
Keyed lockset to entry door
Keyed locks to all windows and sliding doors
Garage



Sectional opening garage door with remote control
Flush panel internal access to door to main dwelling
Keyed lockset to external and internal hinged doors
Garage with concrete floor at same level as main dwelling
Plaster lined ceiling
Plaster lined walls (excluding front internal wall face)
Painted beam or infill above garage door opening (facade specific)
Electrical
Electrical layout as per standard floor plans
RCD safety switch

Gas ducted heating (number of outlets varies with design)
Programmable controller
Hot Water Service

Heat pump hot water service (size and quantity house specific)
Preliminaries
Soil test
Site and feature survey
Bushfire assessment
Working drawings
Contract documentation
Engineering design and computations
Choice of 4 internal and 4 external colour schemes
Base

Engineered concrete slab to suit up to a Class H1 design3
Earthworks to level a building platform over home area for new allotments up to 650m2 and up to 300mm of fall (balanced cut and fill)
Termite protection to all slab penetrations (Part A)
Termite protection to exterior perimeter of home (Part B)
Service Connections
Electricity up to 12m from electricity pit to meter box
Water up to 8m setback
Gas up to 5m setback
Sewer up to 10m from dwelling to point of discharge
Stormwater up to 10m from dwelling to point of discharge
External Garden Taps
Garden tap to rear of dwelling on external wall
Garden tap to front yard at water meter connection
Disclaimers *Site costs are individually assessed for each site. Engineered slab design may change to best suit site conditions as determined by an independent engineer. Fairhaven Homes reserve the right to change suppliers and products and replace with equivalent products.
Explore our stunning spaces
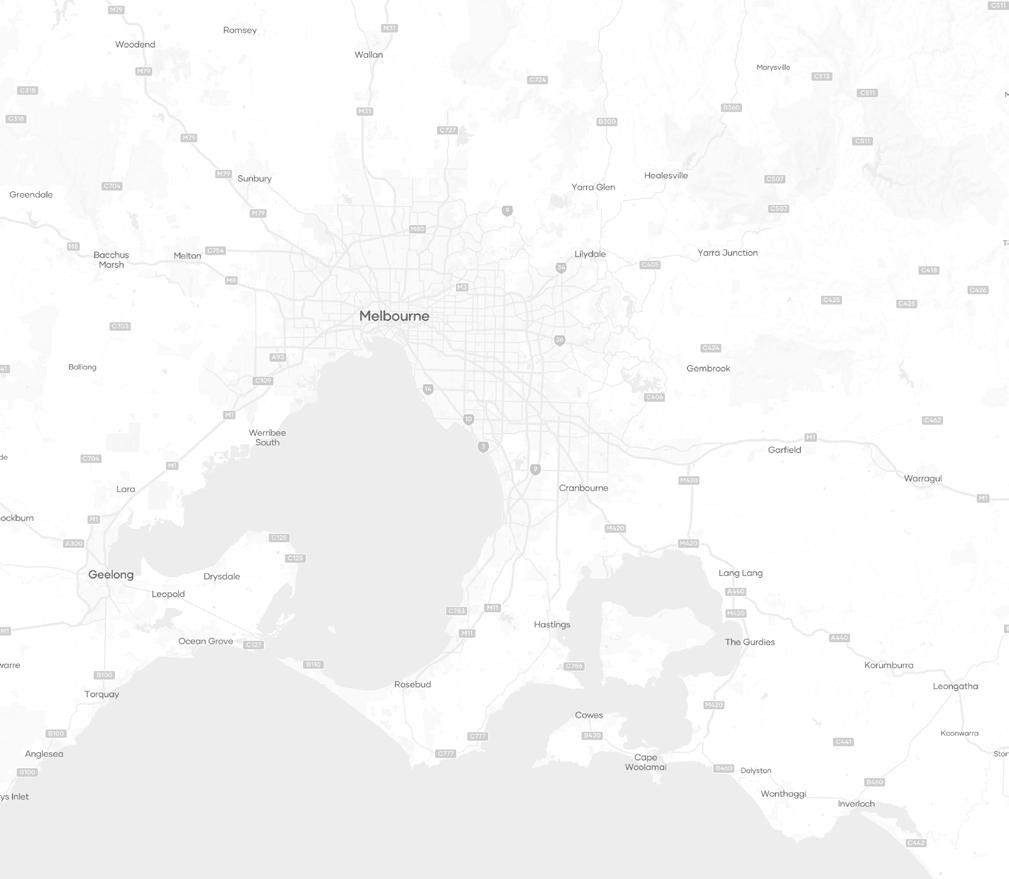
Ferntree Ridge Estate
15 Illawara Boulevard, Drouin 3818
Ballina 25
Regal Facade - Bridgewater
Hyland 31
Alpine Facade - Bridgewater
Kaduna Park Estate
24 Clements Street, Officer South 3809
Riverview 219
Sierra Facade - Bridgewater
Tahlee 285
Ravine Facade - Bridgewater
Meridian Estate
6 Kunlun Crescent, Clyde North 3978
Merimbula 239
Range Facade - Bridgewater
Tathra 363
Greyson Facade - Bridgewater
Oakleigh East
182 Ferntree Gully Road, Oakleigh East 3809
Brighton 53
Tuscan Facade - Elegance
Orana Estate
18 Baroda Avenue, Clyde North 3978
Cosmo 166
Cove Facade - Simplicity
Ballina 250
Canyon Facade - Bridgewater
Brooklyn 278
Providence Facade - Bridgewater
Newport 361
Latrobe Facade - Bridgewater
Villa 211
Valley Facade - Simplicity
Peppercorn Hill Estate
29 Adelaide Circuit, Donnybrook 3064
Harwood 25
Ravine Facade - Bridgewater
Riverview 26
Canyon Facade - Bridgewater
Alamora Estate
5 Isola Mews, Tarneit 3029
Clovelly 22
Peak Facade - Bridgewater
Tathra 30
Summit Facade - Bridgewater
Mt. Atkinson Estate
14 Sierra Street, Truganina 3029
Shoal 22
Canyon Facade - Bridgewater
Newport 41
Greyson Facade - Bridgewater
Armstrong Estate
227 Sovereign Drive, Mt Duneed 3217
Clovelly 225
Resort Facade - Bridgewater
Brooklyn 278
Sierra Facade - Bridgewater
Fairhaven Homes’ Simplicity “Sophisticated Selections” inclusions are available to the standard house plans from our Simplicity range.
For any structural or design changes, variations or additions, additional costs can apply. For more information including details about the inclusions and any additional cost for optional variations, please speak with one of our Sales Consultants.
Important: If you choose to omit or forget to include or decide not to have a specific a Simplicity “Sophisticated Selections” inclusion, or the design of your home cannot accommodate a specific Simplicity “Sophisticated Selections” inclusion, you will not be entitled to any credit or refund in respect of those exclusions.
* Fairhaven Homes’ Simplicity ‘Premium Selections’ inclusions value of $22K* is based on the RRP of the Simplicity Villa 21 design.
1. 7 Star energy efficiency ratings to all orientations are based on standard house plans that have not had any structural changes or design options applied.
2. Roofing outside of Builder’s category 1 COLORBOND® range, including COLORBOND® steel Matt, COLORBOND® Ultra steel or COLORBOND® Stainless steel, are not included as standard and additional charges may apply. COLORBOND® steel is a registered trademark of BlueScope Steel Limited ABN 16 000 011 058.
3. Any H1 Slab Design used is based on a standard class H1 Design for standard house plans.
All Simplicity “Sophisticated Selections” inclusion items are included for standard house plans from Fairhaven Homes’ Simplicity range only.
Colours represented are an indication only and may vary with the printing process. All images and photographs are for illustrative purposes only, including examples of upgrade items and items not on offer.
Information and pricing is correct at time of publication and may be subject to change without notice.
Fairhaven Homes reserves the right to change or substitute the supplier, make, range, model or type of any product listed in this brochure without notice. Simplicity “Sophisticated Selections” inclusions are subject to availability and substitutions of equivalent quality may be made where necessary.
This Simplicity “Sophisticated Selections” inclusions offer is effective from May 1st 2024 and may end at the sole discretion of Fairhaven Homes or may be extended or continue as Fairhaven Homes determines.
