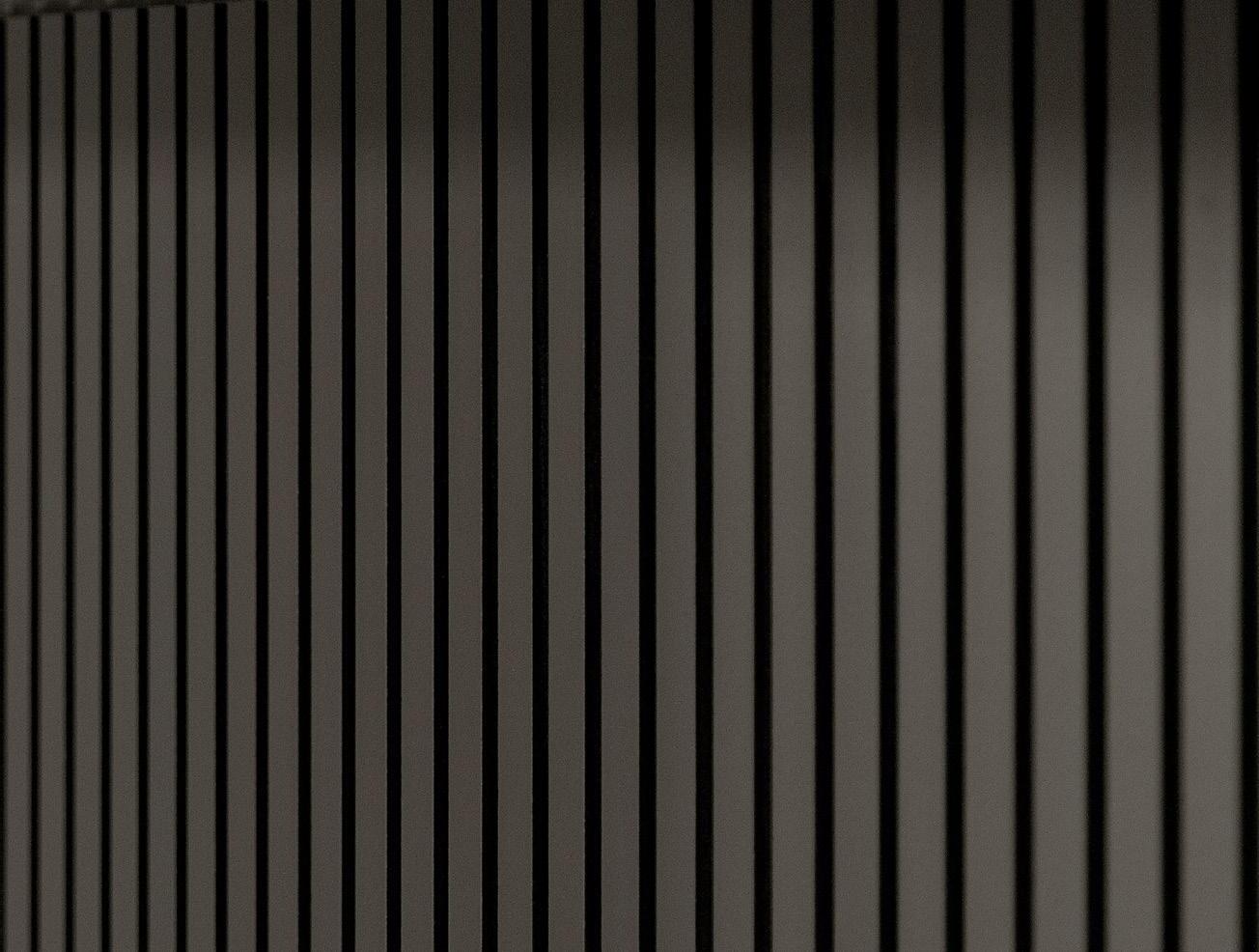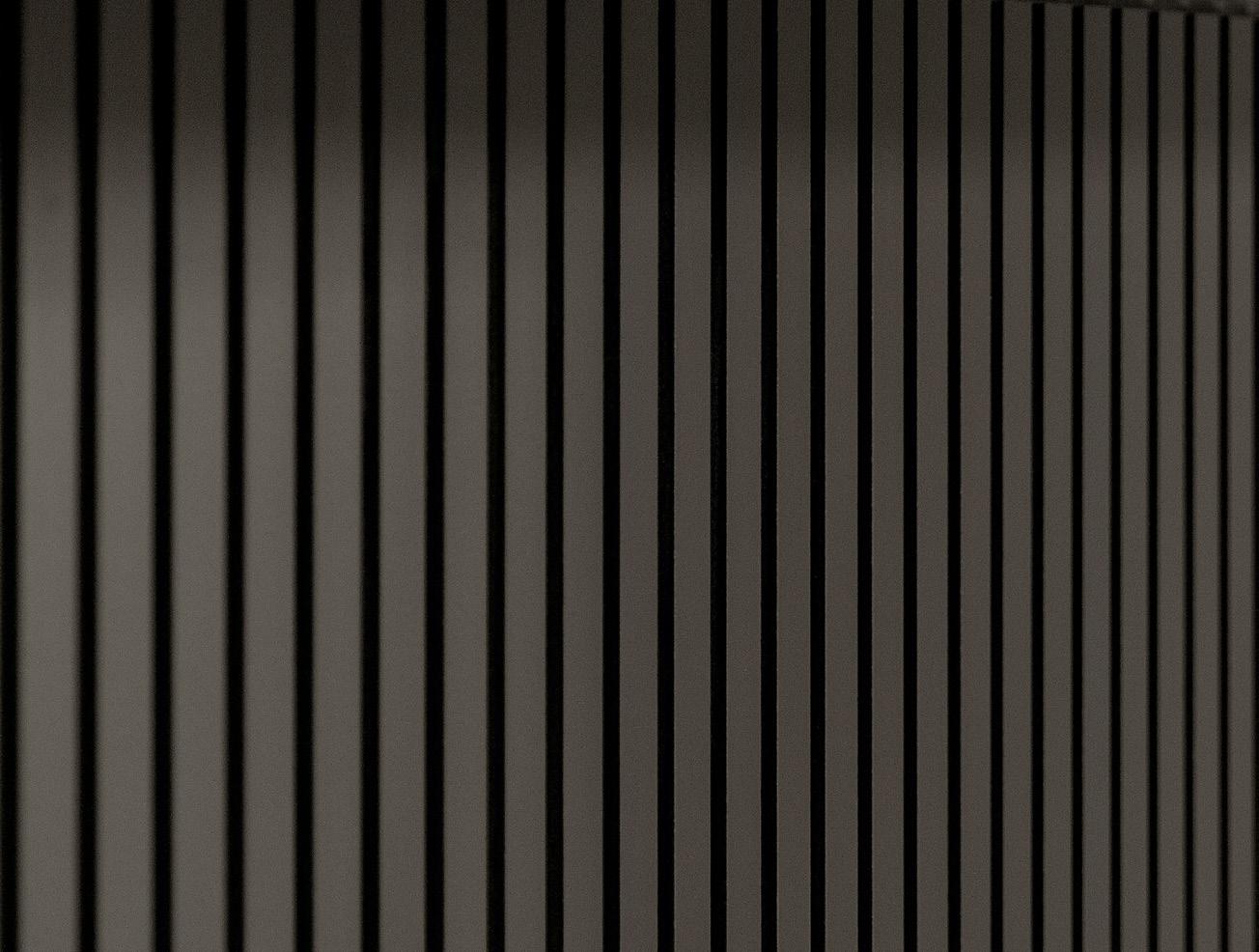

Elegance
OUR ARCHITECTURAL & SOPHISTICATED COLLECTION
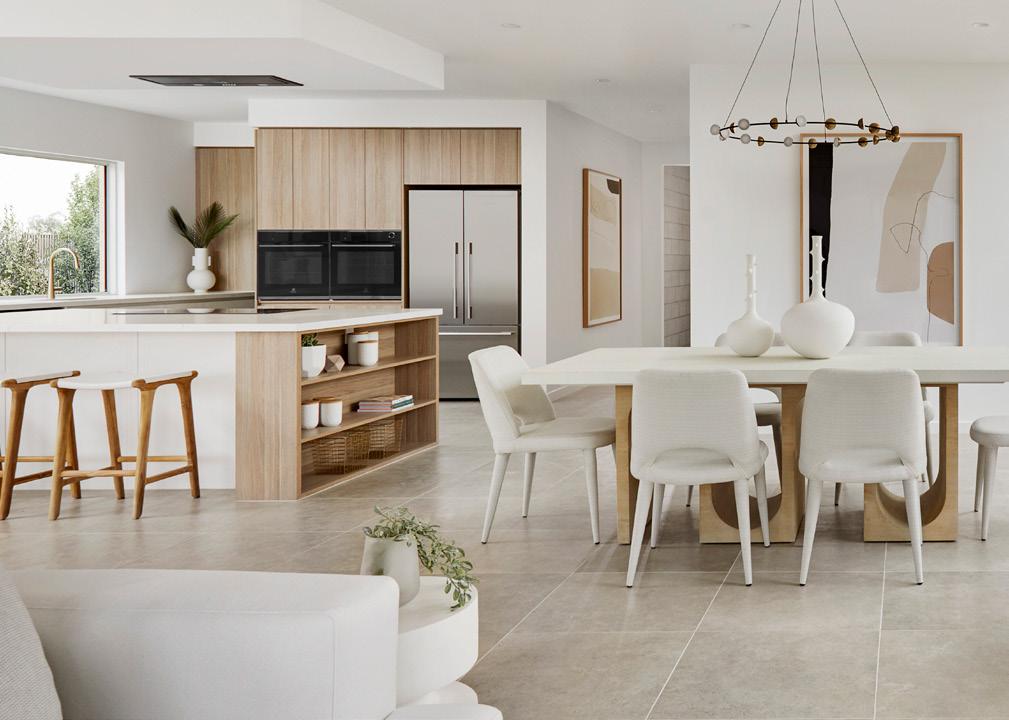
ELEGANCE COLLECTION
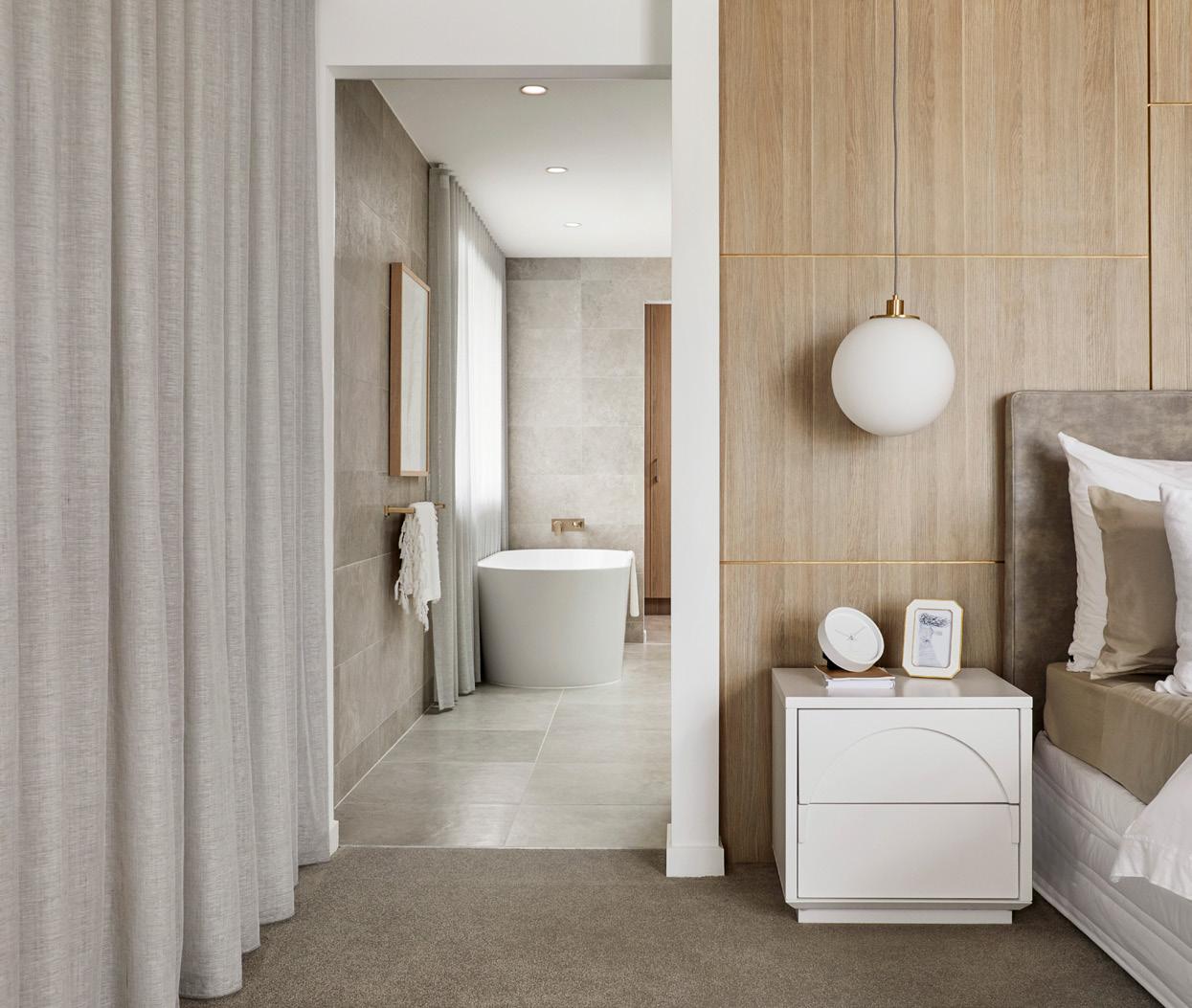
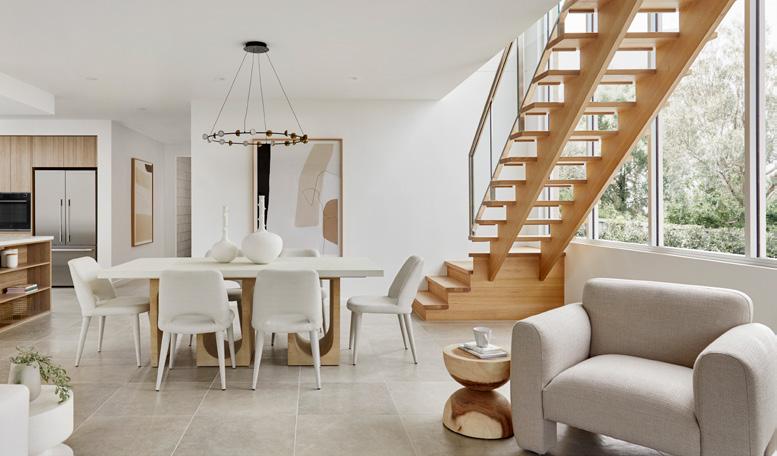
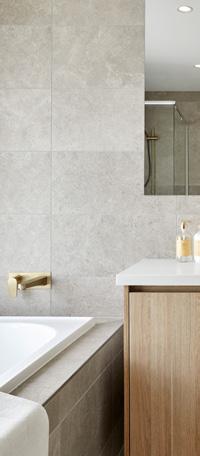
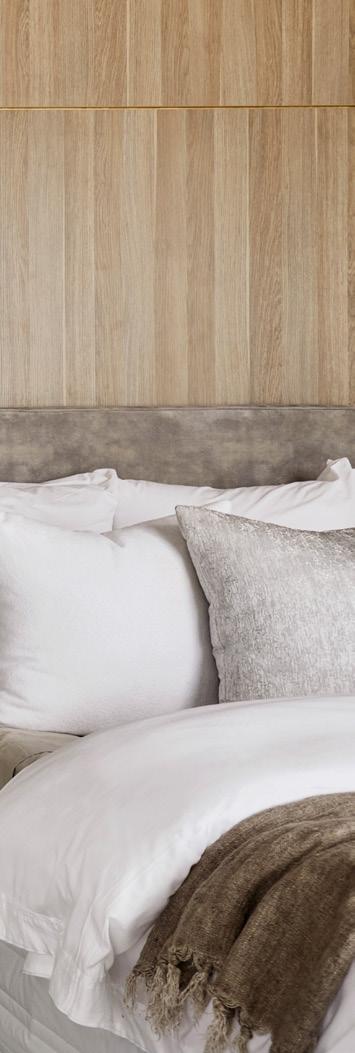
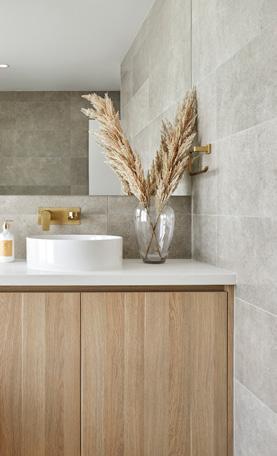
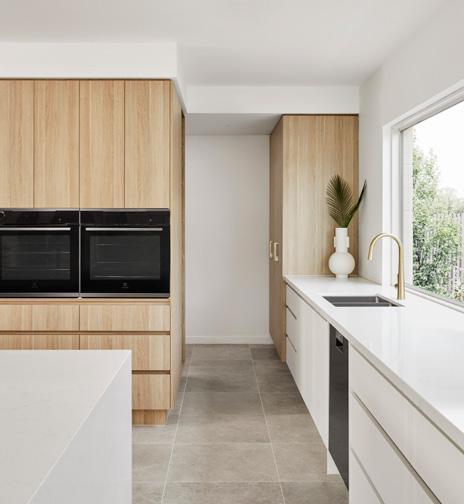
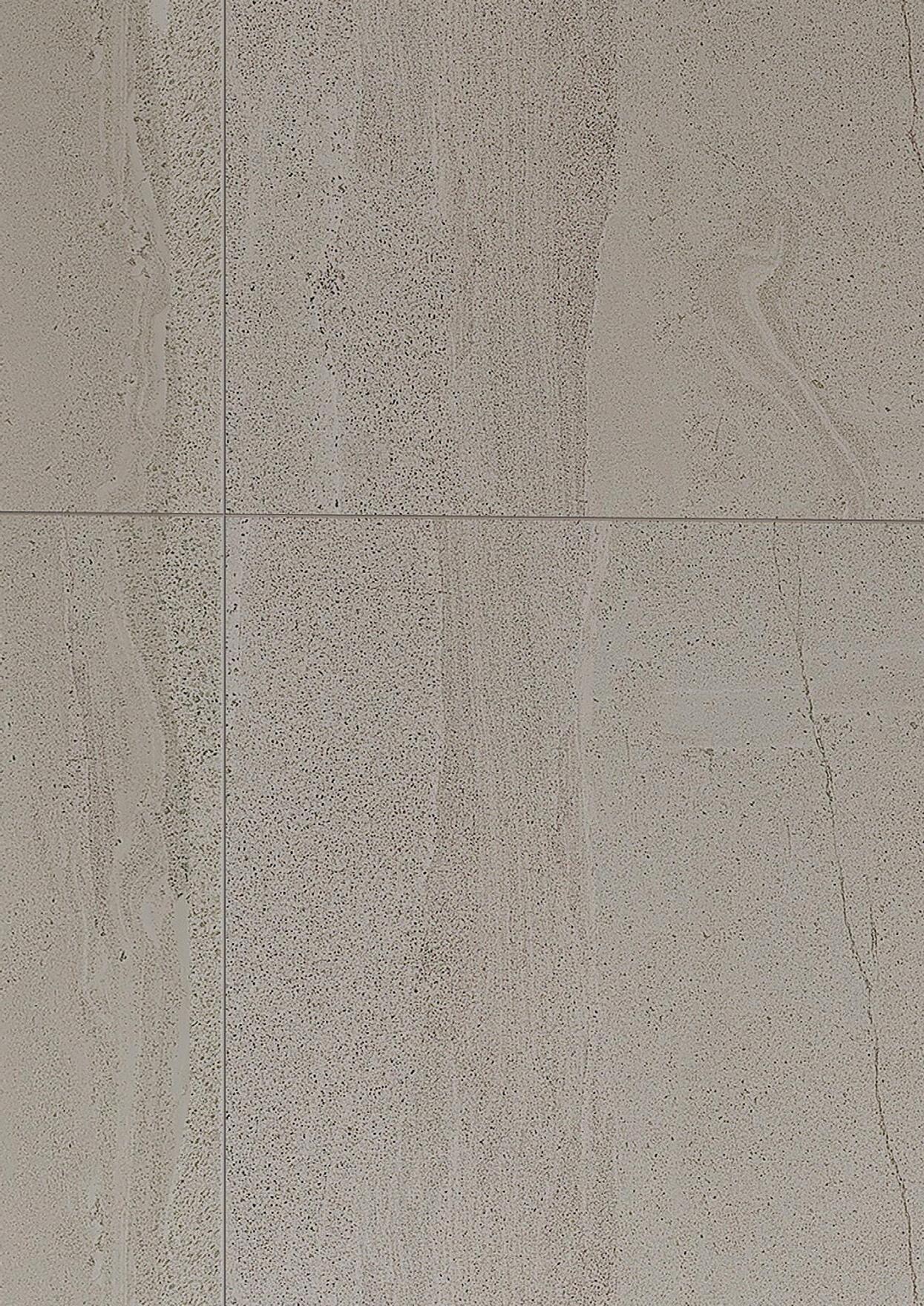
Elegance COLLECTION
Personalised & Considered Spaces
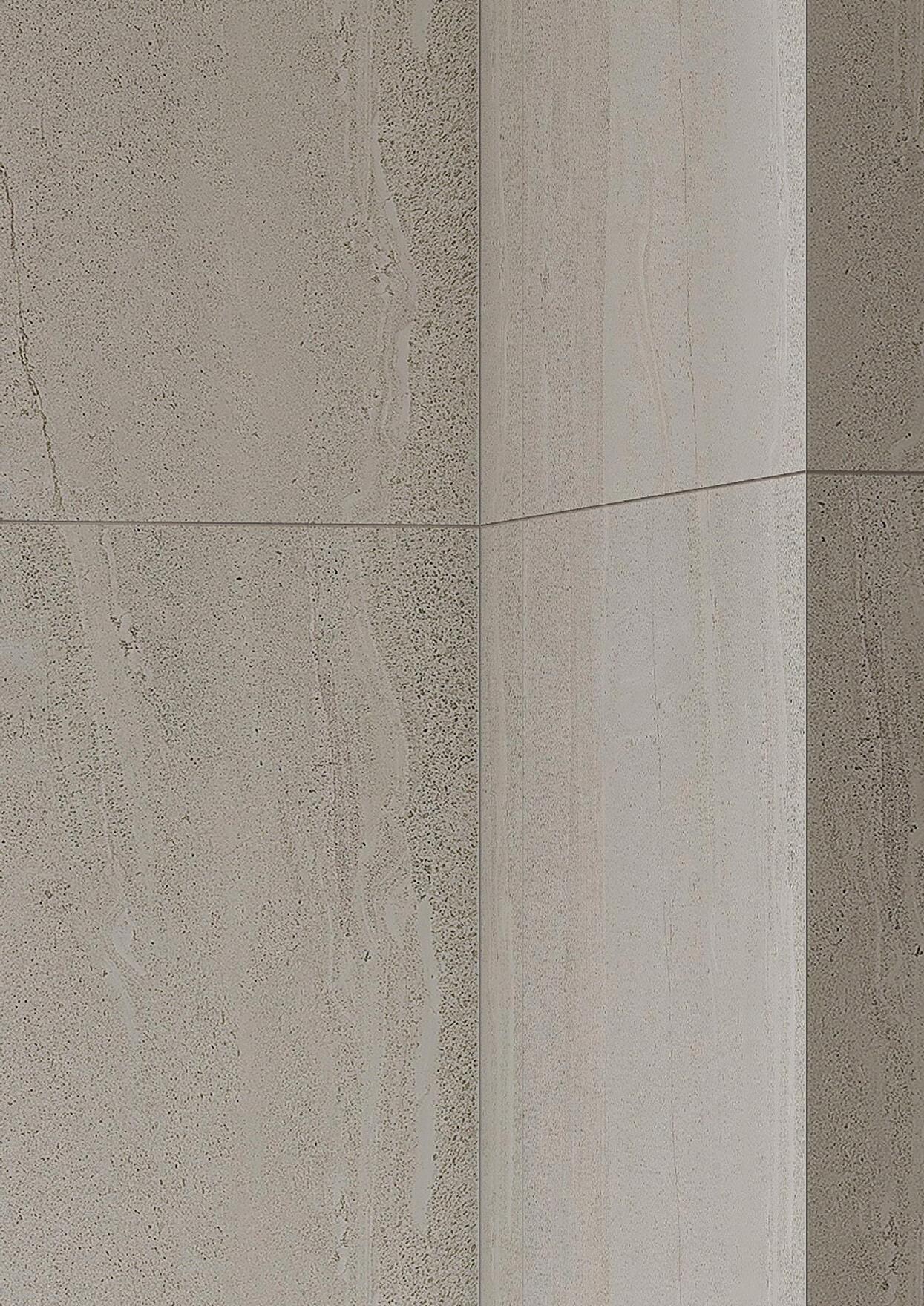
Step into a realm of luxury with our Elegance Collection, where luxurious living meets sophisticated design. From grand entrances to spacious living areas, our home designs will elevate your lifestyle to new heights. Enjoy the finest finishes and fixtures, meticulously selected to exude quality and elegance.
Elegance Collection
The Breamlea
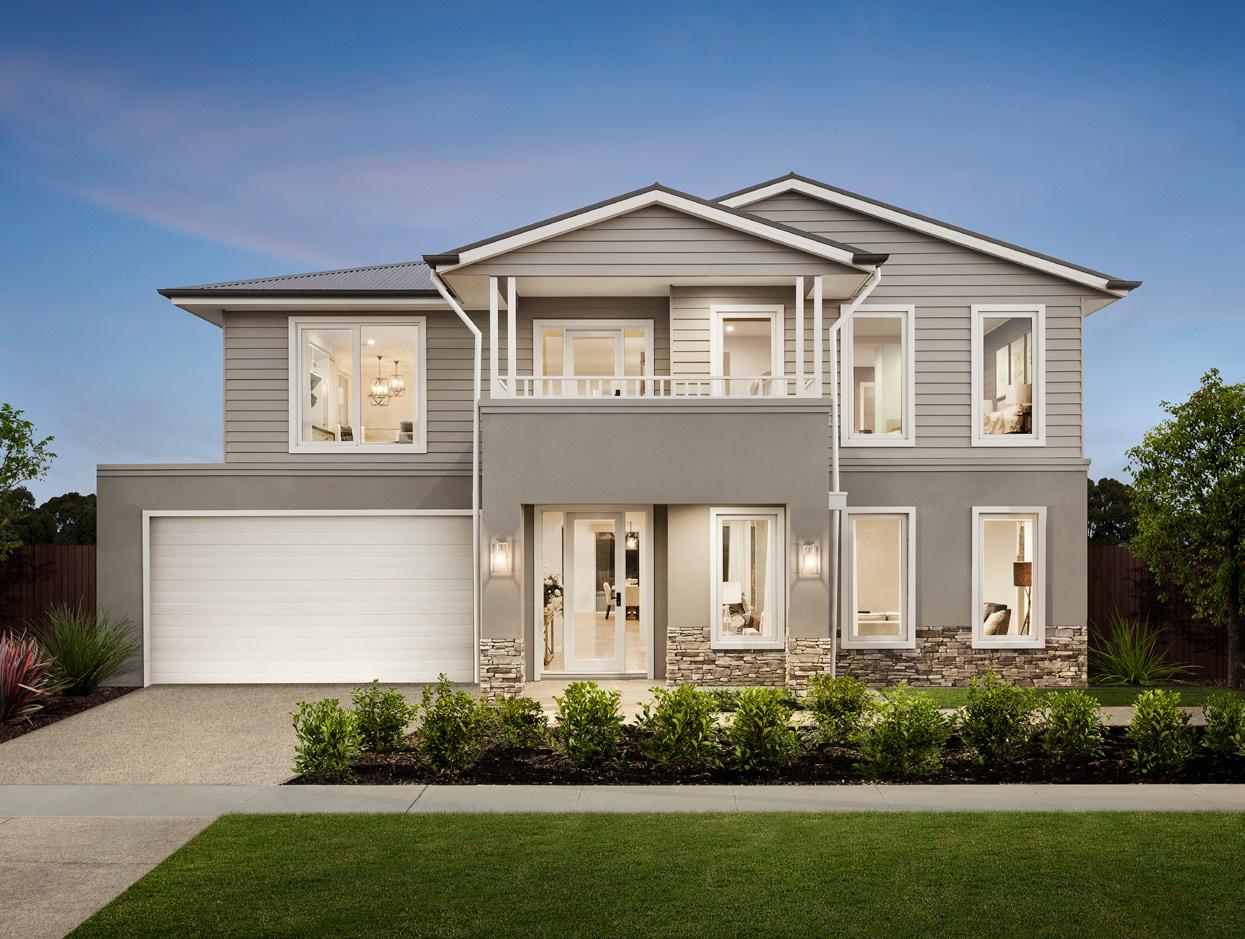
Luxury Living Redefined
The Breamlea is an ideal choice for those who are seeking opulent living. Boasting five lavish bedrooms upstairs, each with walk-in-robes and private ensuites. Downstairs, the home unfolds into a large open-plan kitchen, meals and family area perfect for entertaining guests. The addition of a separate formal lounge at the front of the home adds a touch of sophistication.
Breamlea
Sizes
Popular Options
Make the most of your new home by selecting one of these popular design options:
Reconfigured ensuite and walk-in-robe layout
Central bathroom, study and powder room in lieu of ensuites 2/3/4/5
Reconfigured bedroom 1 and ensuite with alternative walk-in-robe layout
For more options, speak to a New Home Consultant.
Family in lieu of covered outdoor area and theatre with bedroom 1 to ground floor
Swap bedroom 1 and bedroom 2, with alternate ensuite layout and study nook
Standard Floorplan
Breamlea
Popular Options
Make the most of your new home by selecting one of these popular design options:
Reconfigured ensuite and walk-in-robe layout
Central bathroom, study and powder room in lieu of ensuites 2/3/4/5
Swap bedroom 1 and bedroom 2, with alternate ensuite layout and study nook
For more options, speak to a New Home Consultant.
Family in lieu of covered outdoor area and theatre with bedroom 1 to ground floor
Reconfigured bedroom 1 and ensuite with alternative walk-in-robe layout
Standard Floorplan
Elegance Collection
The Brighton
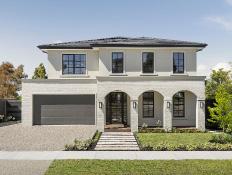
Inviting Architectural Gem
The Brighton is the perfect balance of style and functionality. Step inside this five-bedroom sanctuary boasting three expansive living areas. The heart of the home is the spacious kitchen, complete with a butler’s pantry and walk-in pantry—ideal for entertaining guests and culinary enthusiasts alike. The Brighton promises not only stylish living but also adaptability to suit your lifestyle needs.
Room Sizes
Standard Floorplan
Room Sizes
Popular Options
Make the most of your new home by selecting one of these popular design options:
Mirrored front with alternate bedroom 5 layout and extended shower to ensuite 5
Mirrored front, swap meals and covered outdoor area with alternate bedroom 5 layout
Mirrored front with extended shower to ensuite 5
For more options, speak to a New Home Consultant.
Mud room in lieu of walk-in-linen Swap lounge and bedroom 5
Standard Floorplan
Elegance Collection
The Lonsdale
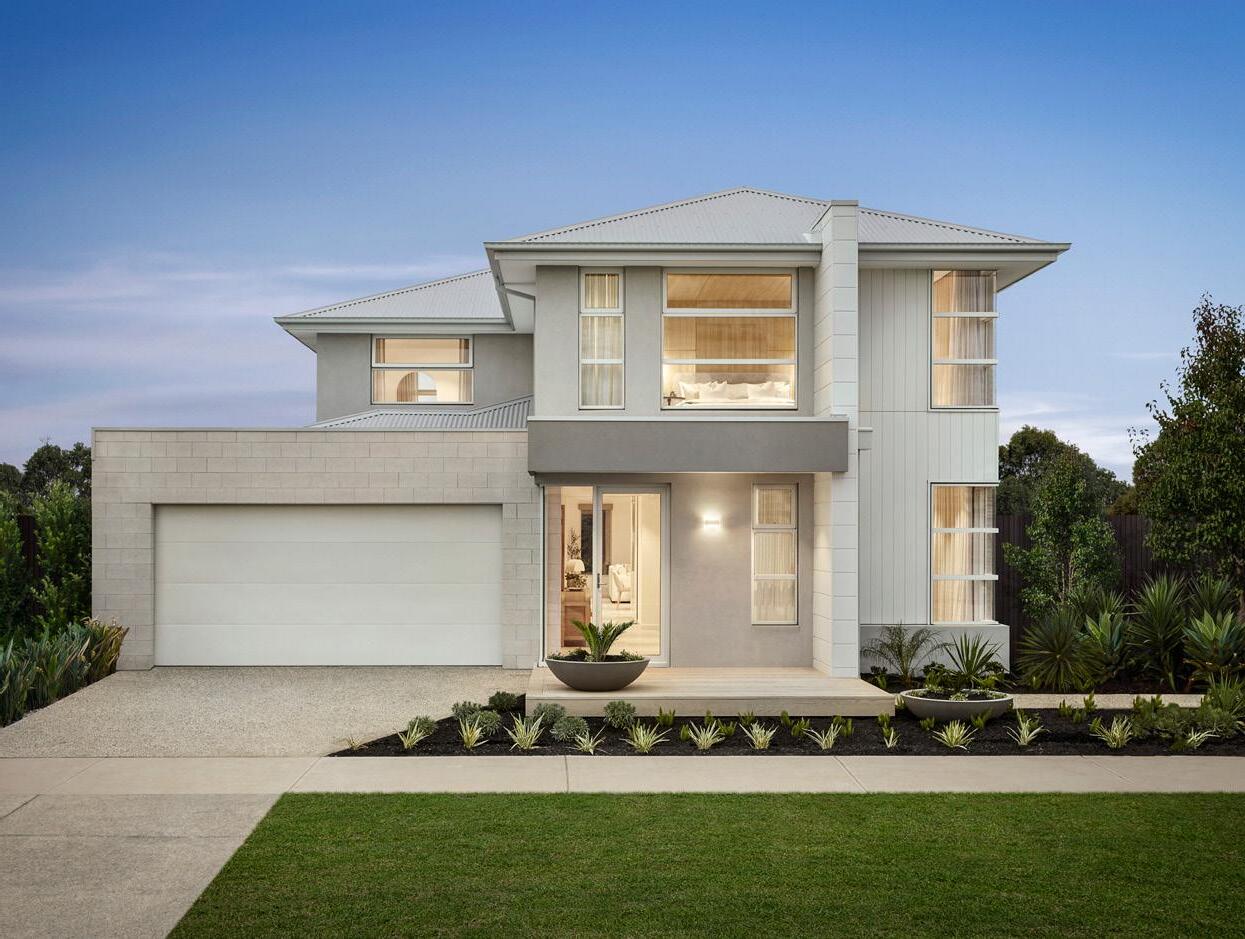
Sophisticated Modern Day Showcase
The Lonsdale is a remarkable double storey crafted for elegance and practicality. This four-bedroom marvel offers a spacious family area, an open plan kitchen/meals space along with a dedicated theatre on the ground floor. Upstairs, a large rumpus room adds a third living space, enhancing the flexibility and comfort of the home.
Lonsdale 40
Room Sizes
Standard Floorplan
Lonsdale 46
Room Sizes
Popular Options
Make the most of your new home by selecting one of these popular design options:
Bedroom 5 in lieu of study
Additional shelving to walk-in-pantry Lanai in lieu of covered outdoor area
For more information, speak to a New Home Consultant.
Standard Floorplan
Elegance Collection
The Shoreham
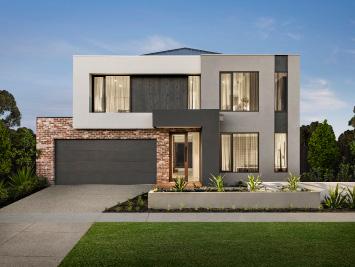
Contemporary Spacious Masterpiece
The Shoreham will exceed your expectations. Designed for families seeking a blend of spaciousness and style. This home features a generously sized main bedroom with walk-in-robe and luxurious ensuite. Upstairs, four additional bedrooms with walk-in-robes and shared ensuite between two bedrooms provide ample space for the whole family.
The ground floor designed to entertain. Kitchen fitted with butlers, overlooks meals that seamlessly connects to a covered outdoor area. Spacious family area that promises a stylish and adaptable living experience.
Shoreham 42
Room Sizes
Popular Options
Make the most of your new home by selecting one of these popular design options:
Swap bedroom 1 and bedroom 2
Bedroom 1 to ground floor with increased rumpus, study layout
Bedroom 1 to ground floor with increased rumpus and 5 bedrooms with walk-in-robes
For more options, speak to a New Home Consultant.
Swap bedroom 1 and bedroom 2, central bathroom, study and powder room
Reconfigured family in lieu of covered outdoor area with added theatre
Standard Floorplan
Shoreham
Room Sizes
Popular Options
Make the most of your new home by selecting one of these popular design options:
Swap bedroom 1 and bedroom 2
Reconfigured family in lieu of covered outdoor area with added theatre
For more options, speak to a New Home Consultant.
Theatre in lieu of covered outdoor area
Bedroom 1 to ground floor with increased rumpus and 5 bedrooms with walk-in-robes
Standard Floorplan
Explore our stunning spaces
Find a display location near you
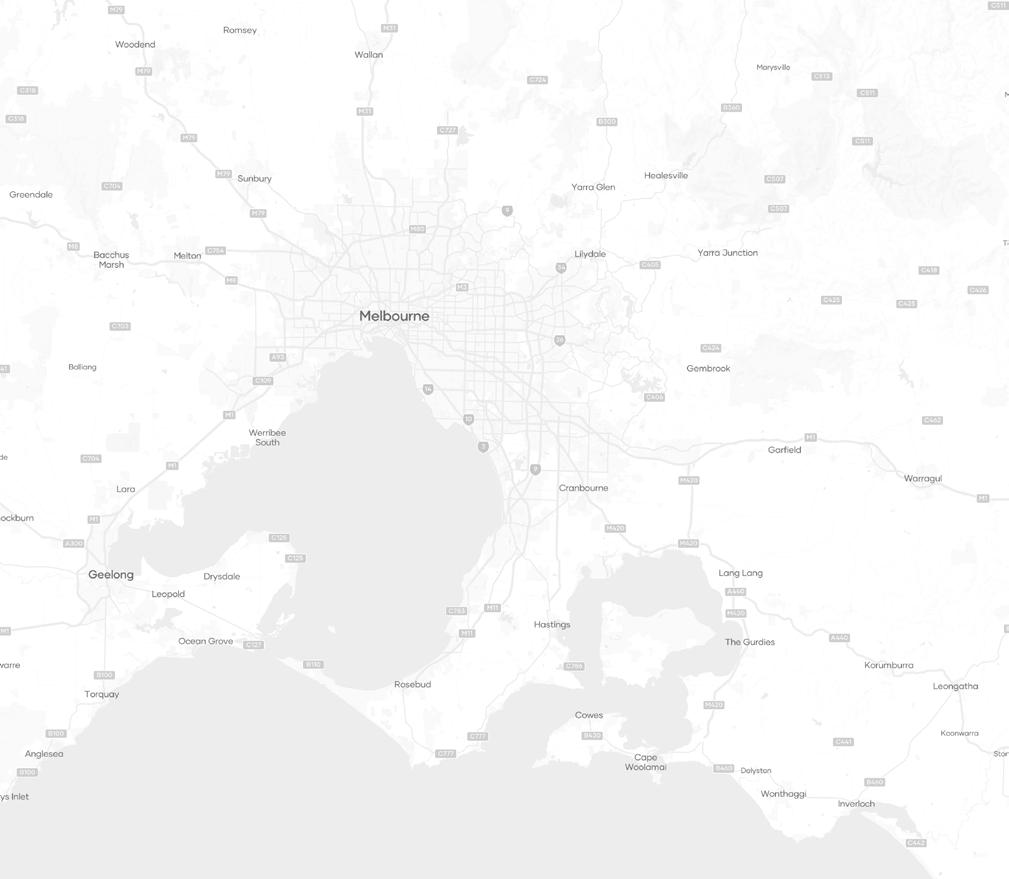
SOUTH EAST
Ferntree Ridge Estate
15 Illawara Boulevard, Drouin 3818
Ballina 25
Regal Facade - Bridgewater
Hyland 31
Alpine Facade - Bridgewater
Kaduna Park Estate
24 Clements Street, Officer South 3809
Riverview 219
Sierra Facade - Bridgewater
Tahlee 285
Ravine Facade - Bridgewater
Meridian Estate
6 Kunlun Crescent, Clyde North 3978
Merimbula 239
Range Facade - Bridgewater
Tathra 363
Greyson Facade - Bridgewater
Oakleigh East
182 Ferntree Gully Road, Oakleigh East 3809
Brighton 53
Tuscan Facade - Elegance
Orana Estate
18 Baroda Avenue, Clyde North 3978
Cosmo 166
Cove Facade - Simplicity
Ballina 250
Canyon Facade - Bridgewater
Brooklyn 278
Providence Facade - Bridgewater
Newport 361
Latrobe Facade - Bridgewater
Villa 211
Valley Facade - Simplicity
NORTH
Peppercorn Hill Estate
29 Adelaide Circuit, Donnybrook 3064
Harwood 25
Ravine Facade - Bridgewater
Riverview 26
Canyon Facade - Bridgewater
WEST
Alamora Estate
5 Isola Mews, Tarneit 3029
Clovelly 22
Peak Facade - Bridgewater
Tathra 30
Summit Facade - Bridgewater
Mt. Atkinson Estate
14 Sierra Street, Truganina 3029
Shoal 22
Canyon Facade - Bridgewater
Newport 41
Greyson Facade - Bridgewater
GEELONG
Armstrong Estate
227 Sovereign Drive, Mt Duneed 3217
Clovelly 225
Resort Facade - Bridgewater
Brooklyn 278
Sierra Facade - Bridgewater
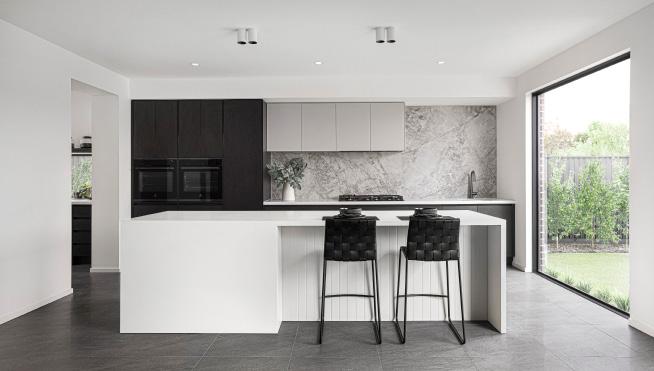
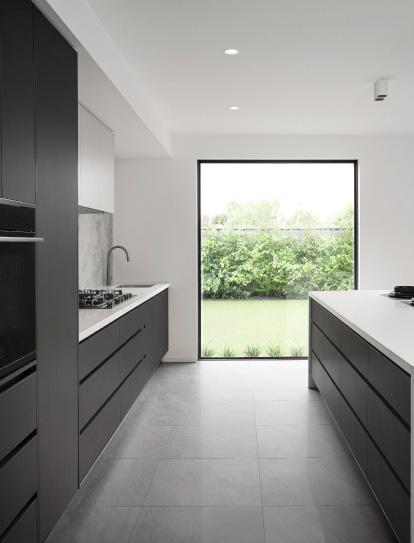

The Shoreham 425
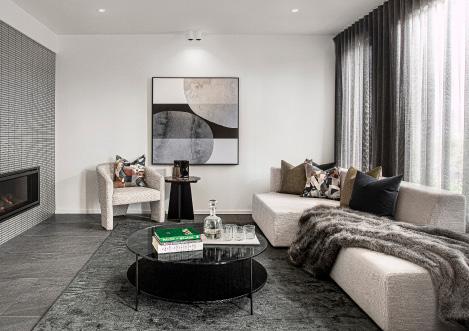
Terms & Conditions
*Floorplans in this brochure are based on the included facade option. Sizes may vary slightly subject to the facade selected. Refer to a New Home Consultant for actual working drawings for available facade options and facade price list for RRP. This brochure and its images are for illustration purposes and should be used as a guide only. Images include examples of upgrade items and other items not supplied by Fairhaven Homes, such as landscaping, water features, pools, pool fences, decorative lighting, and furniture. Illustrations are not to scale. Garage dimensions are external measurements only. Refer to actual working drawings. Information in this brochure is correct at time of printing. Fairhaven Homes takes no responsibility for changes that occur after this date, errors or omissions. Please check currency of information with your New Home Consultant. All information correct at time of printing please see Fairhaven Homes website for updates. Effective 01/05/2024. CDB-U 48497.
