SIMPLICITY

GUARANTEED START DATE


GUARANTEED START DATE
Discover the City 13, where unmatched inclusions meets unbeatable pricing.
The City 13 features a spacious open plan kitchen, meals and family opening to the backyard. The main bedroom has a generous walk-in robe and ensuite. Two further bedrooms are situated at the end of the home with a central bathroom offering both a shower and bath. A range of facades and floorplan options are available.
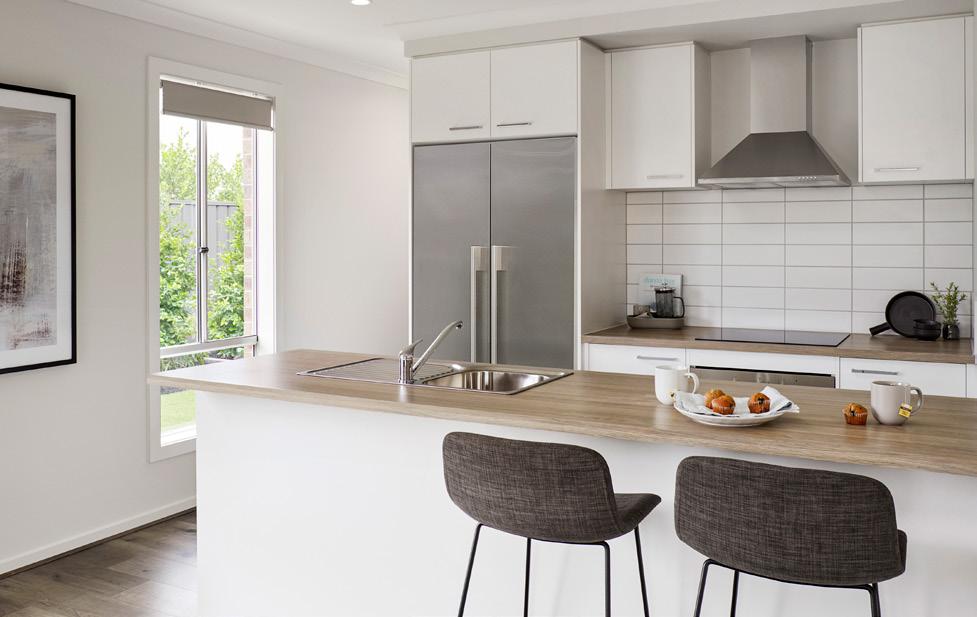
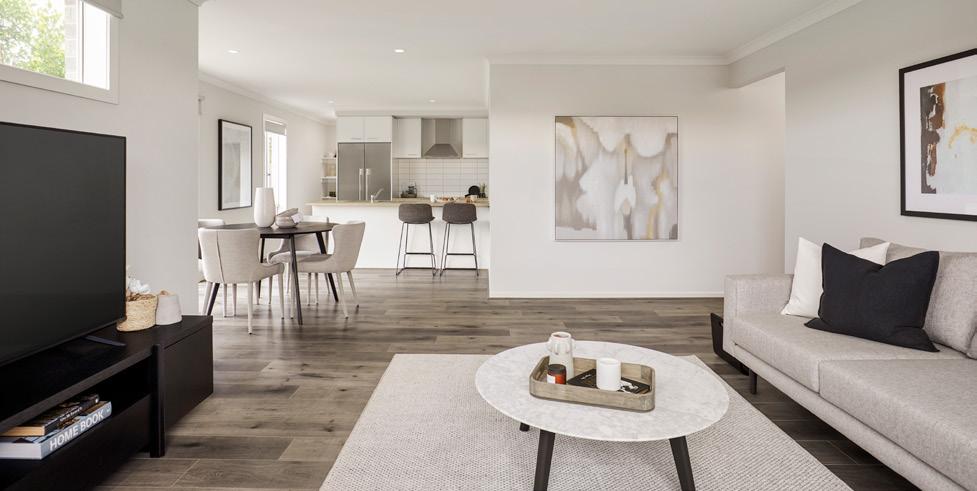
Room Specifications
Garage
3.5m x 6.0m
5.1m x 3.9m
2.5m x 2.3m Kitchen 2.7m x 2.3m
Bedroom 1 3.7m x 3.0m
Bedroom 2 2.8m x 2.8m Bedroom 3
x 2.8m

View Design Scan here for more information.
x 21m
The Simplicity range offers premium finishes ensuring your new home comes complete with everything you need.
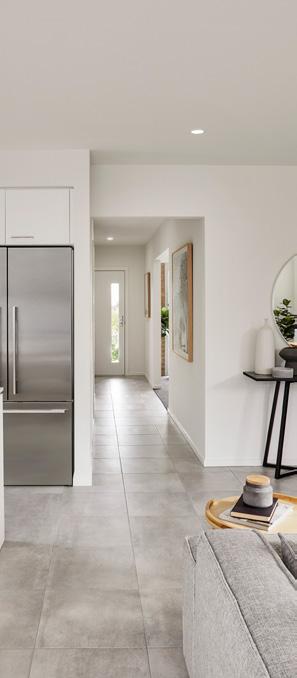
Enjoy the spacious and airy ambiance with 2590mm high ceilings to the ground floor, allowing natural light to floor your home. Elevating your everyday experiences to new heights of style and comfort.
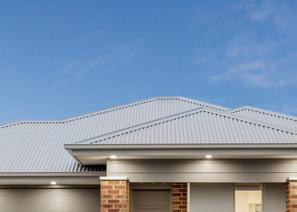
Renowned for their durability and versatility, the COLORBOND® roof is designed to withstand harsh weather conditions while maintaining vibrant colour finishes.

The Quantum Zero recycled 20mm benchtop is crafted with premium materials, that instantly enhances the look and feel of your kitchen.
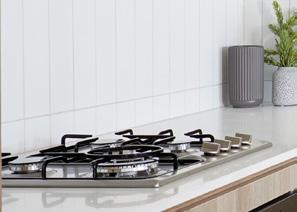
Ensuring easy maintenance and cleaning, making the 600mm stainless steel cooktop a popular choice for home chefs.
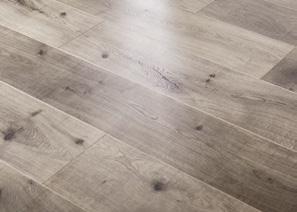
Flooring to the Main Living areas with carpet to the remaining areas. Quality flooring enhances the aesthetics and durability of the space.