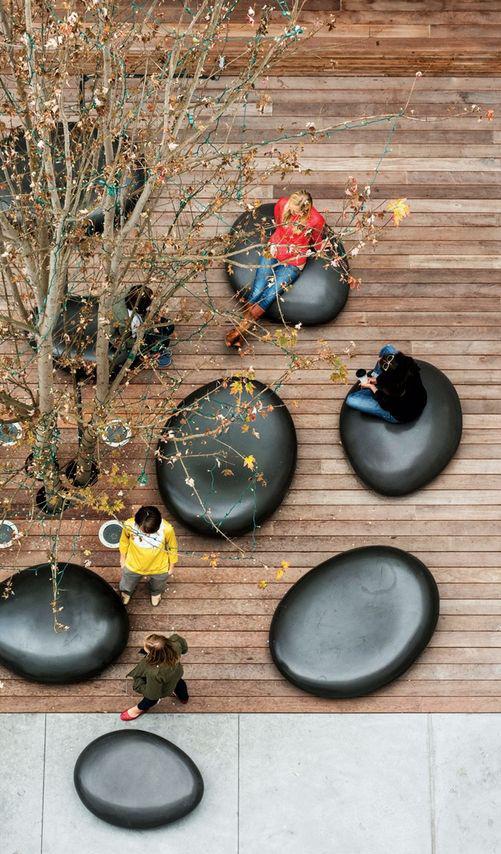
Maltepe Marina
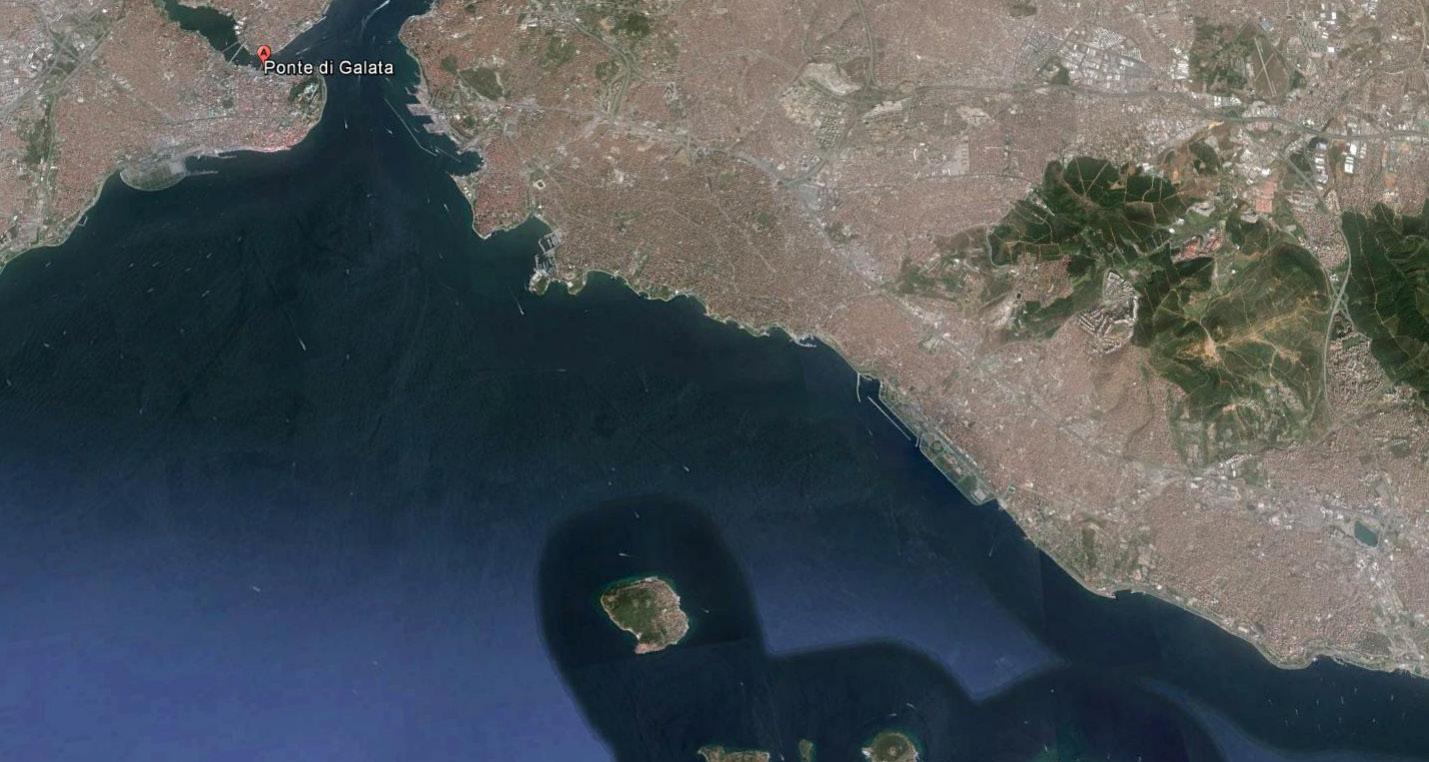
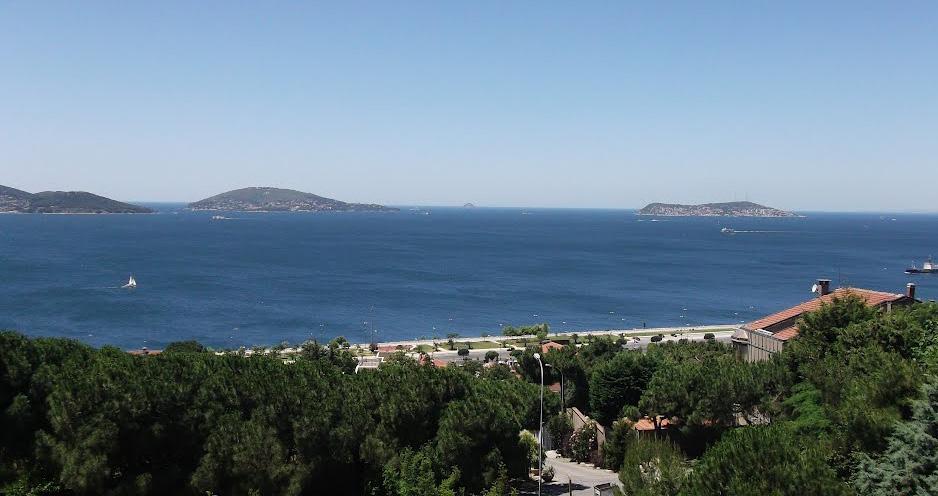
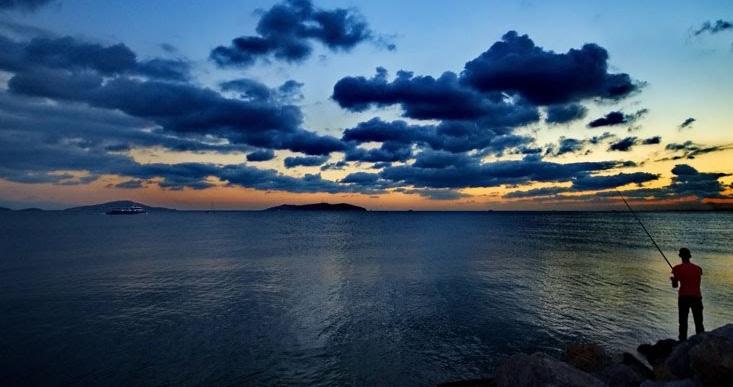
Maltepe in Istanbul
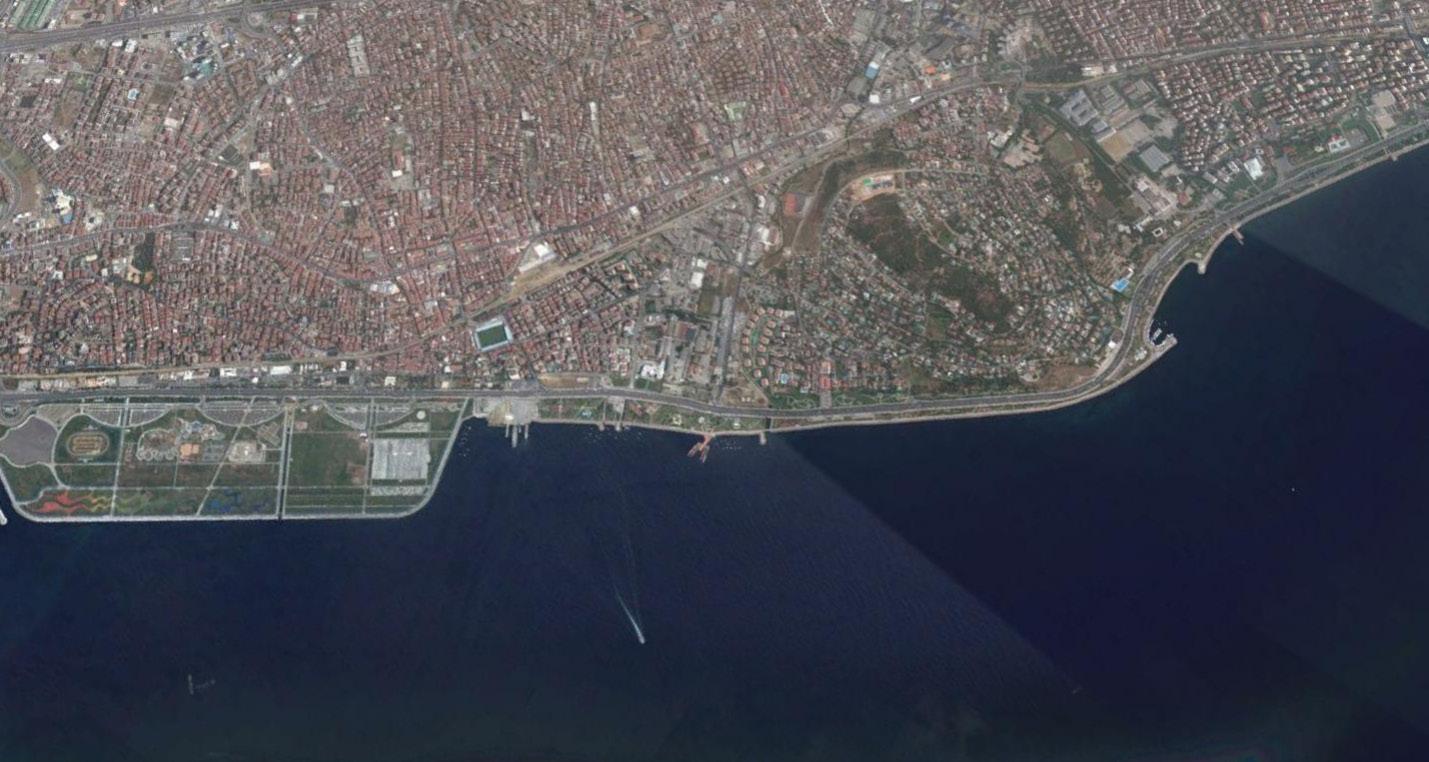
Maltepe Marina sea green line green s a city
two different approaches
Maltepe Marina CONCEPT
1
Option
Option 2
access from the sea and internal basins
1
2
STEP 1
Option
Option
Maltepe Marina
Option 1 Option 2 Maltepe Marina STEP 2 fueling and technical basin
1
2 P P P P Maltepe Marina STEP 3 roads and parking P P
Option
Option
Option 1 Option 2 Maltepe Marina STEP 4 buildings & facilities
1
2 Maltepe Marina STEP 5
marina gathering & social core
Option
Option
the
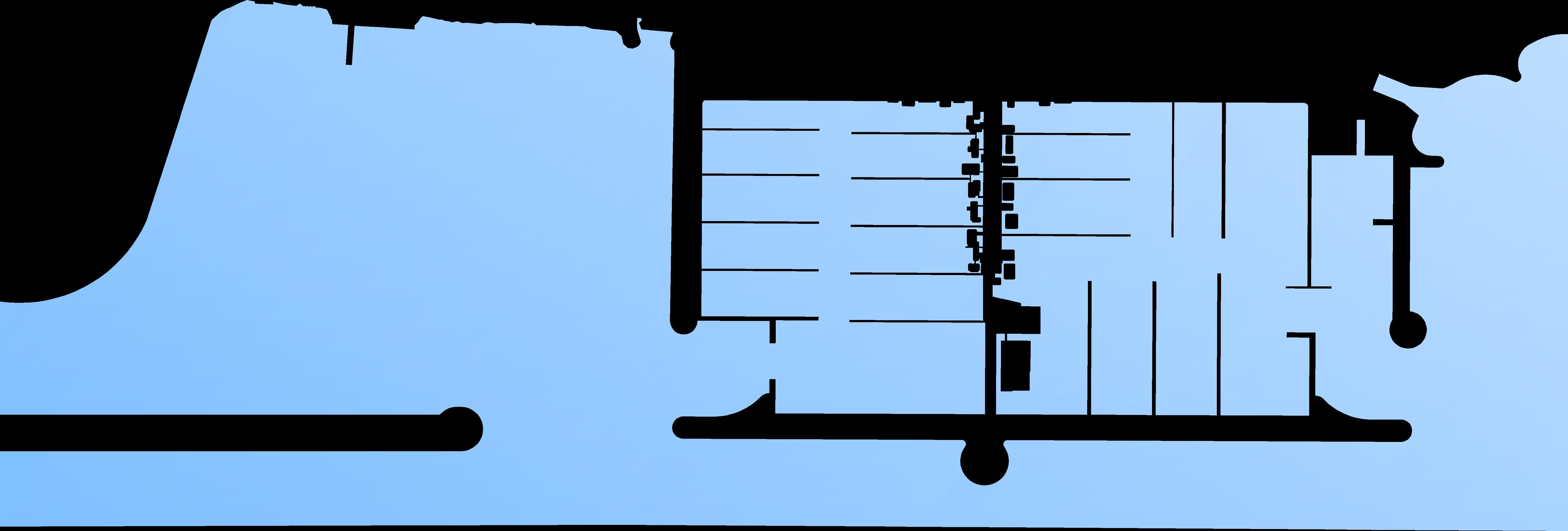
KÜREK PARKURU DALGAKIRANI MEVCUT YOL İDO ARAZİSİ PARK PARK 15 15 15 15 15 15 15 15 15 15 15 15 15 14 14 14 14 14 14 14 14 14 14 14 14 14 14 14 13 13 13 13 13 13 13 13 13 13 13 13 13 13 13 12 12 12 12 12 12 12 12 12 12 12 12 12 12 12 11 11 11 11 11 11 11 11 11 11 11 11 11 11 10 10 10 10 10 10 10 10 10 10 10 10 10 10 9 9 9 9 9 9 9 9 9 9 9 9 9 8 8 8 8 8 8 8 8 8 8 8 7 7 7 7 7 7 7 6 6 6 6 6 5 5 5 4 41 10 m 38 12 m 37 12 m 38 12 m 39 12 m 38 12 m 39 12 m 39 12 m 39 12 m 34 15 m 34 15 m 34 15 m # 34 15 m # 34 15 m # 34 15 m 34 15 m 34 15 m 34 15 m 34 15 m 39 15 39 15 m 32 15 m 35 18 m # 38 15 m # 44 12 m 29 18 m 29 35 m 28 25 m # 31 # 29 21 m # 29 21 m 30 18 m 30 m 25 m # 36 30 m 25 30 m # 13 25 m 29 21 m 75.00 Ø100 Ø60 Ø60 Ø60 Ø100 75.00 Maltepe Marina OPTION 1
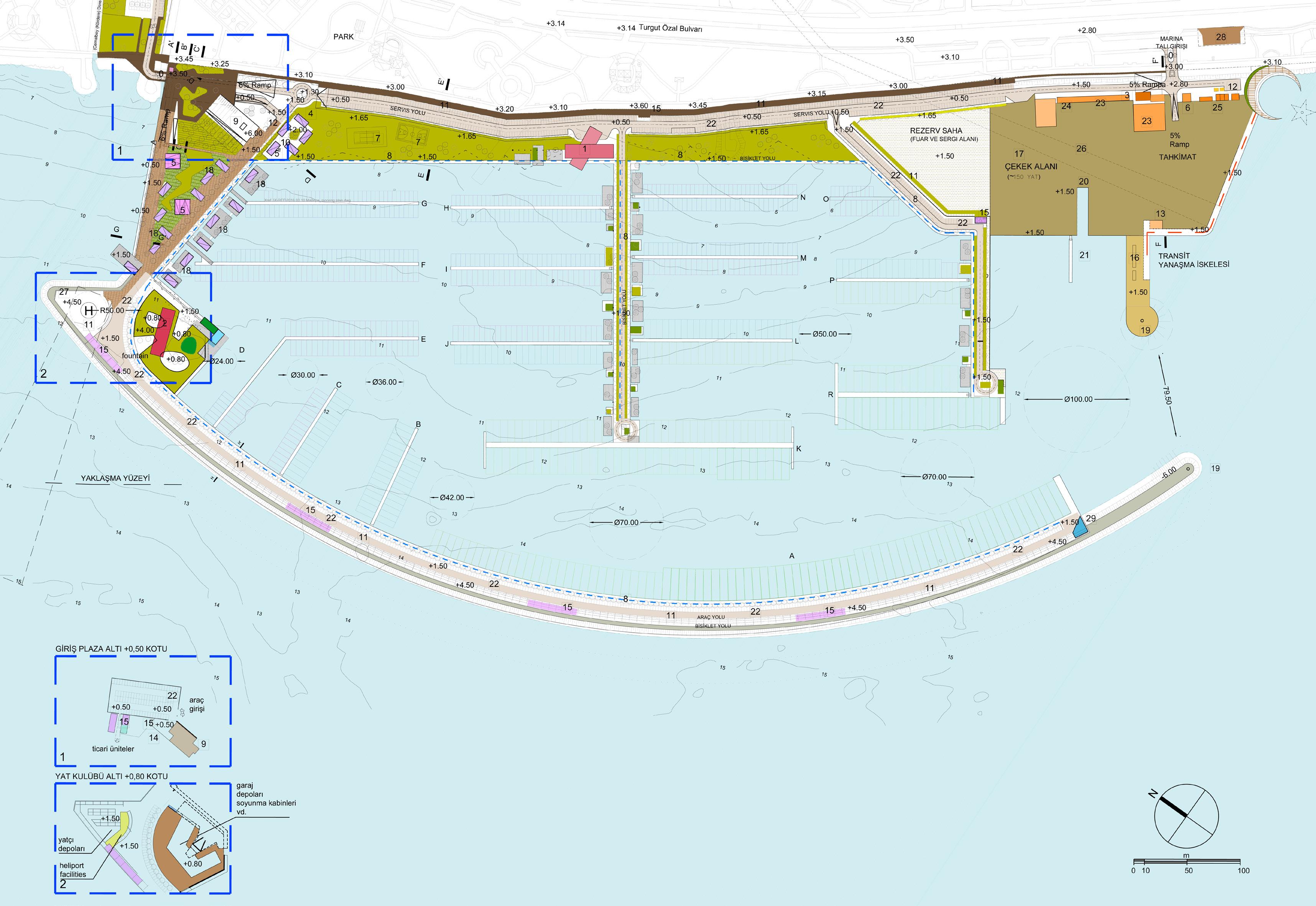
Maltepe Marina OPTION 2
Option 1
STRENGTHS
• The double entrance might be useful because it allows to enter in the Marina with different winds and sea conditions
• The double sea entrance basin offer the possibility of a functional division of the fleet, mega yachts in one side and common boats in the other
• Natural circulation of the sea water
• Direct connection between the waterfront park, the Marina activities and the public walkway on the breakwater
• Good functional division of the different zones of the project
• Good solution for the fuelling jetty that is accessible from the internal (Marina basin) and from the external side
• The project and the activities buildings are concentrated along the central pier in a barycentric position
WEAKNESSES
• The double entrance could cause management and control difficulties
• To connect the two basin it would be necessary to provide a swing bridge at the top of the central jetty (cost and maintenance issues)
STRENGTHS
strengths & weaknesses
Option
• The design configuration of the Marina with a central pier allows two inner basins with the possibility of a functional division of the fleet, mega yachts in one side and common boats in the other
• Direct connection between the waterfront park and the Marina activities
• Good functional division of the different zones of the project
• Good solution of the fuelling jetty that is easily accessible from the Marina entrance
• The project and the activities buildings are concentrated along the Northern pier in a barycentric position
• Nearby the Marina buildings and activities is locate a park, in continuity with the waterfront park
WEAKNESSES
• Significant distance between the farther moorings and shopping and the office administration area
• The public walkway doesn’t connect the existing waterfront with the breakwater
• Minor natural water circulation
2 Maltepe Marina STEP 6
green areas
walkways squares ~ 30,000 m2
public green areas & walkways
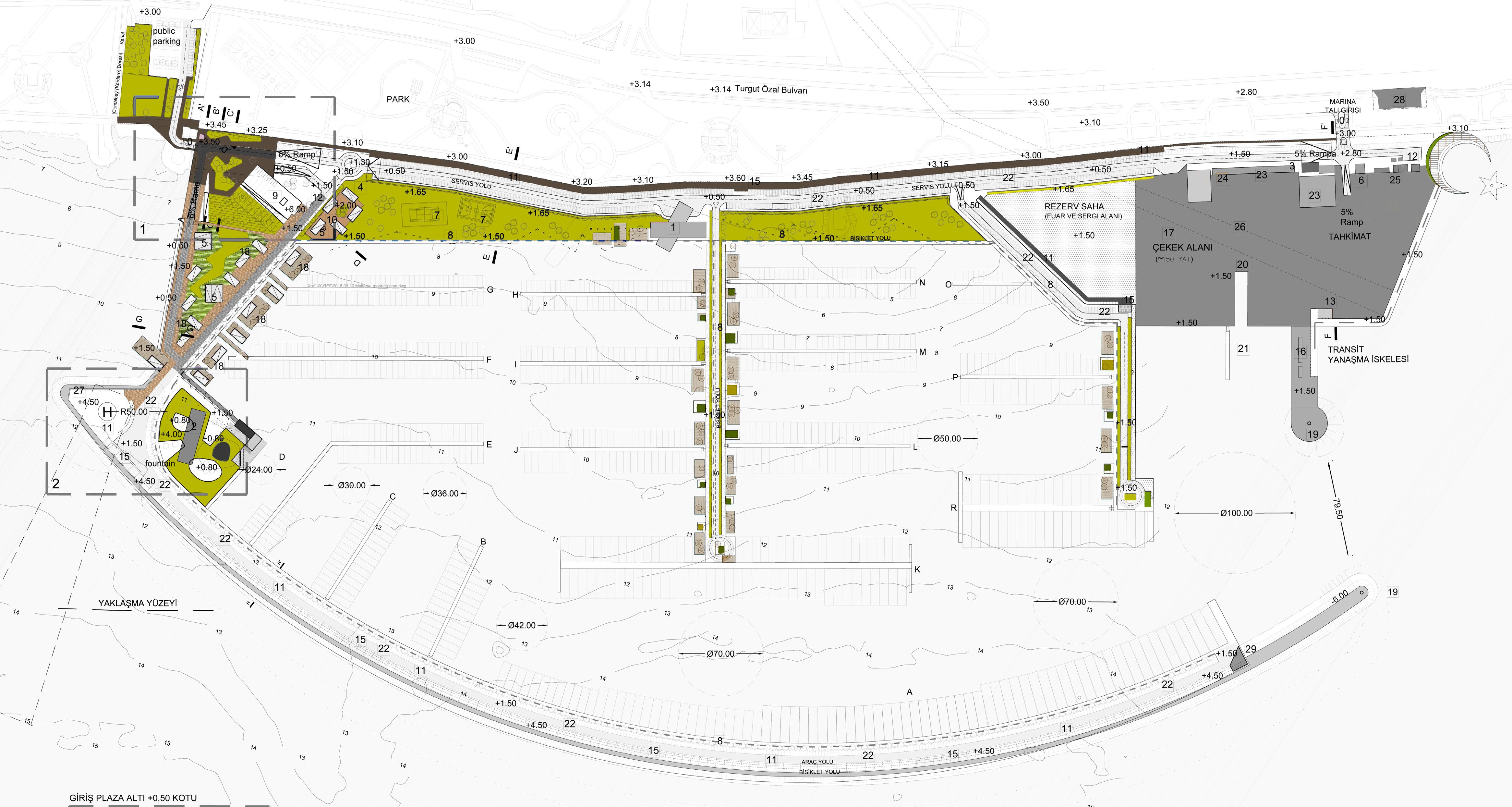
2
Maltepe Marina OPTION
fuelling
dry dock area ~ 25,000 m2
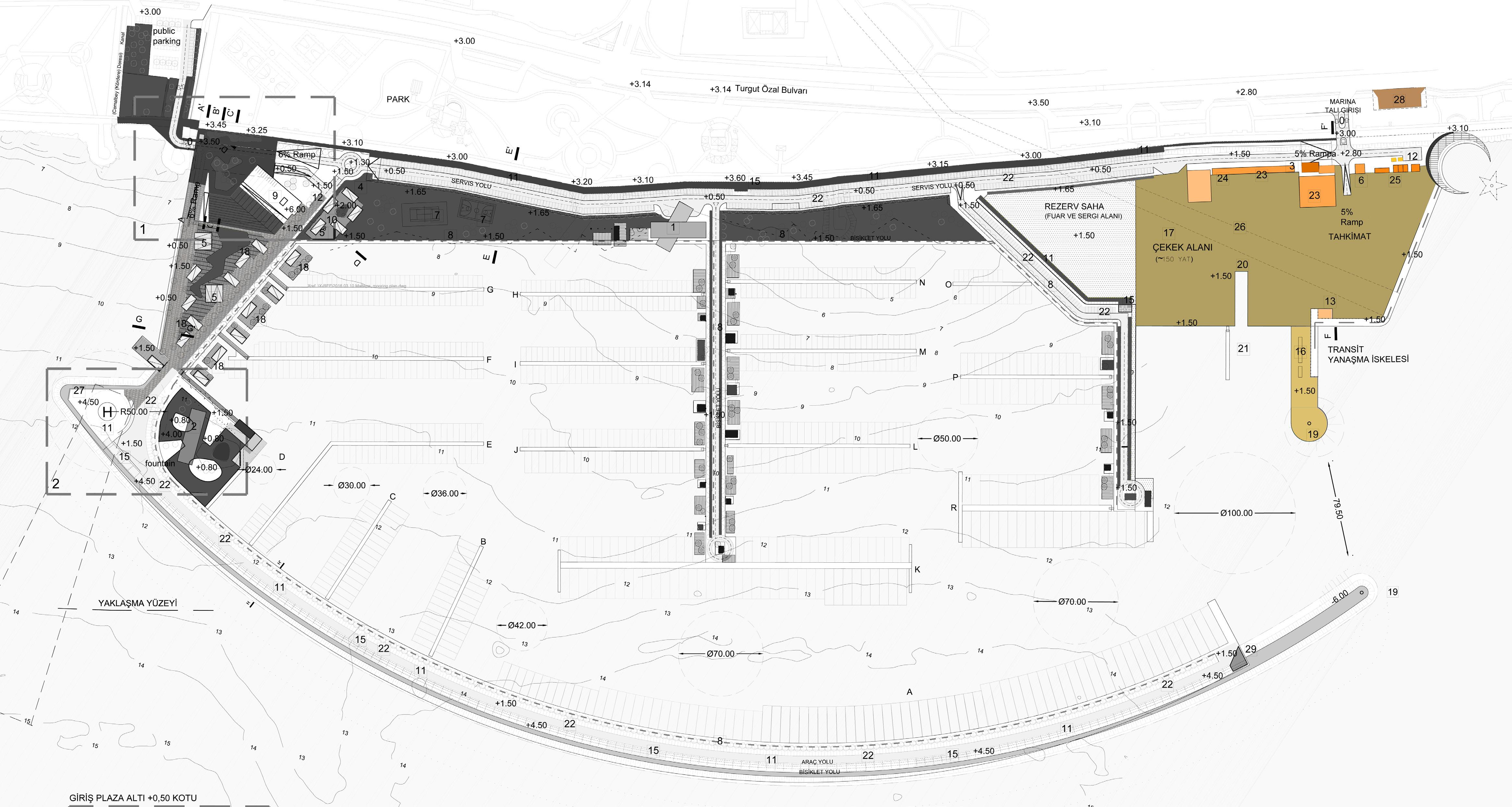
expansion area ~ 2,300 m2

hangar and workshop ~ 1,500 m2
exhibition area ~ 8,400 m2
2
Maltepe Marina OPTION
dry dock area | exhibition area
administration building ~ 1,500 m2
yacht club ~ 1,500 m2
market ~ 500 m2
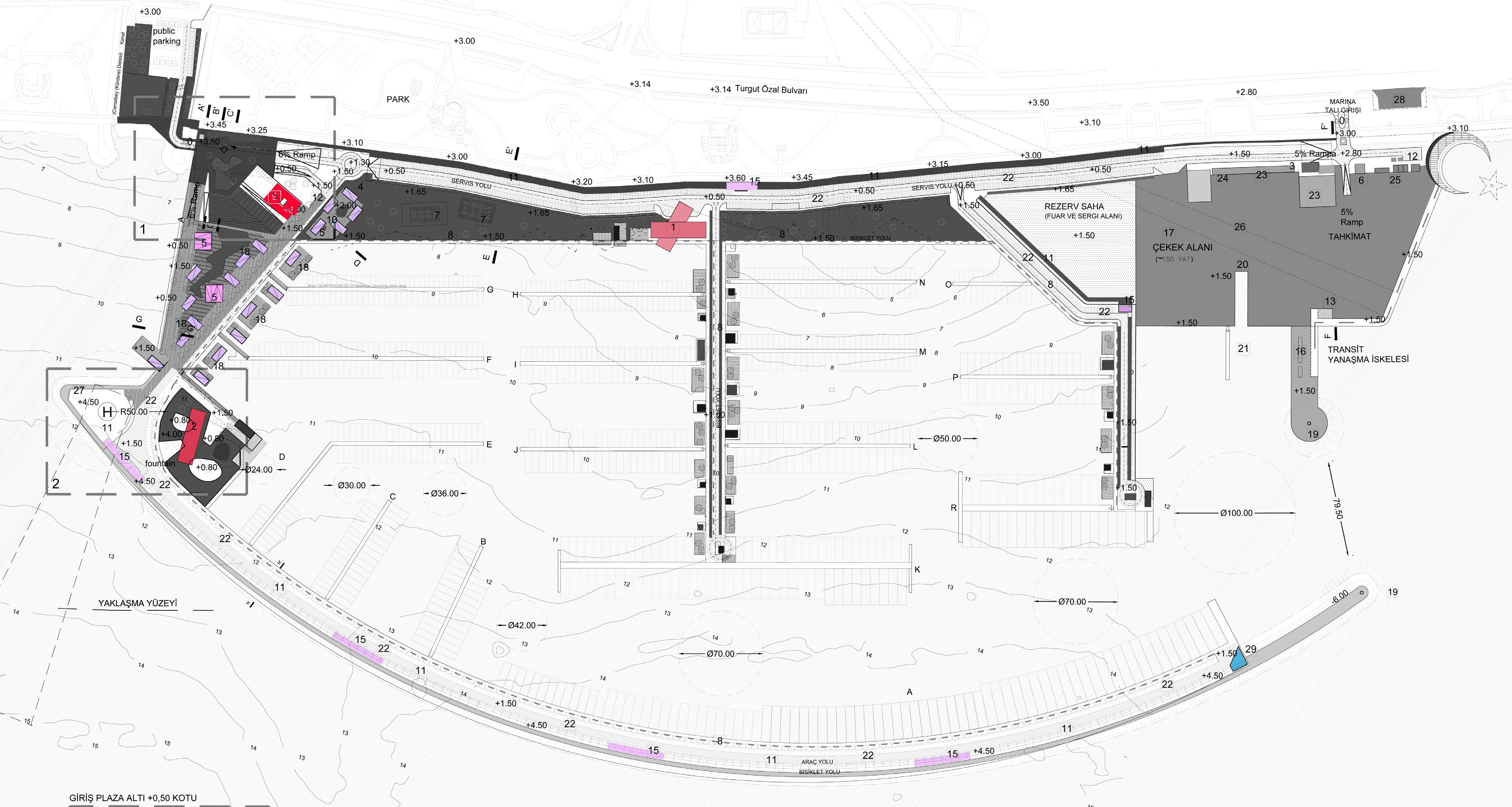
retail | cafè | rest. | infirmary | etc. ~ 1,400 m2
agency offices ~ 300 m2
sanitaries
control tower
2
Maltepe Marina OPTION
buildings
roads
public parkings ~ 70 parking spaces
private parkings ~ 980 parking spaces
covered private parkings & depots
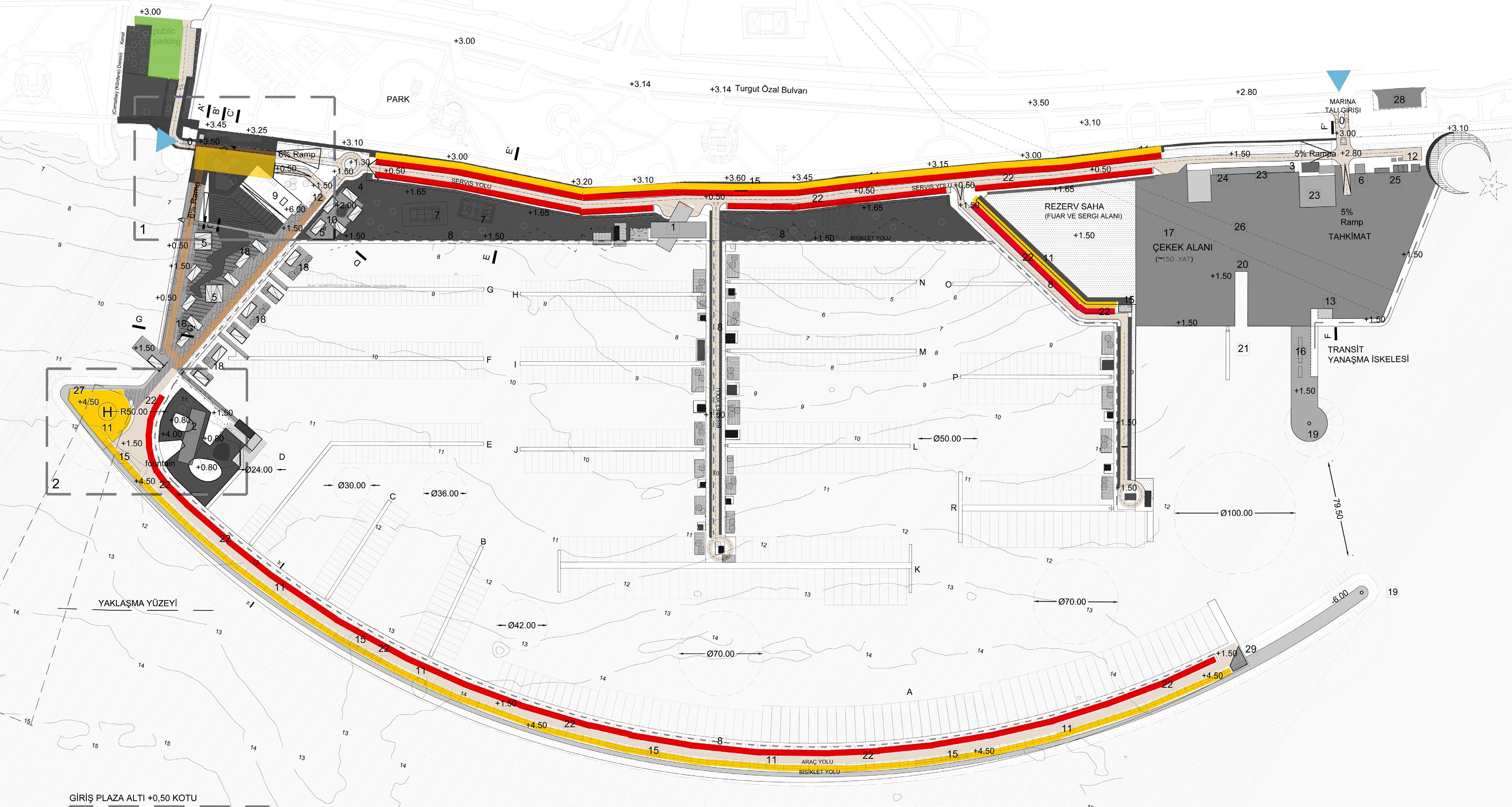
~ 210 parking spaces + ~ 454 depots
TOTAL NO. PRIVATE PARKINGS = 130% mooring places
Maltepe
roads & parkings
Marina OPTION 2
10 m boats - 118 mooring places
12 m boats - 205 mooring places
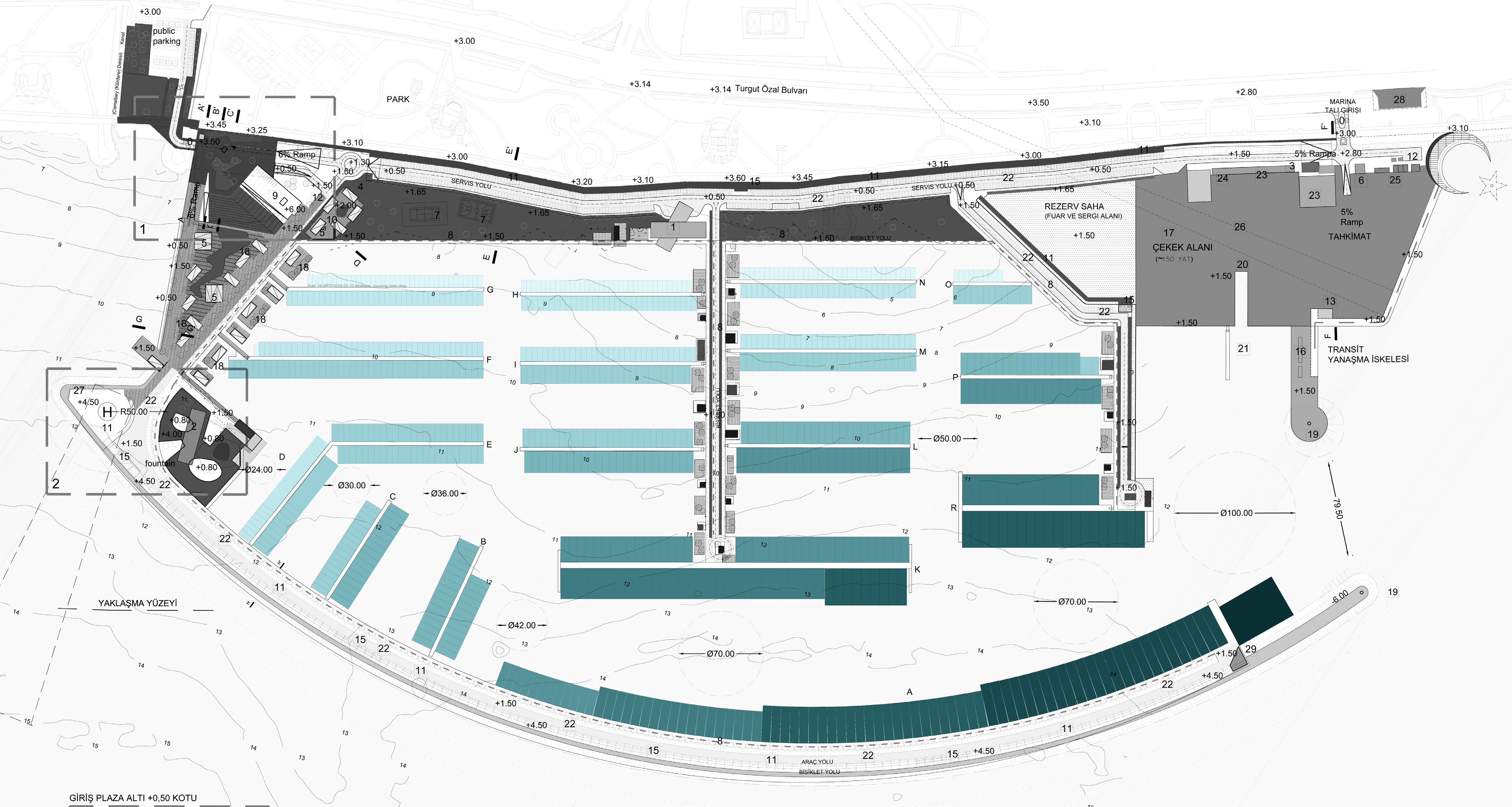
15 m boats - 228 mooring places
18 m boats - 109 mooring places
21 m boats - 87 mooring places
25 m boats - 62 mooring places
30 m boats - 53 mooring places
35 m boats - 25 mooring places
50 m boats - 3 mooring places
OPTION 2 moorings
Maltepe Marina
Maltepe Marina
NO. UPLAND FACILITIES
0 Marina entrance
1 Marina administration building (front office, manager rooms, personnel offices, meeting rooms, education room, small mosque, infirmary)
2 Yacht Club
3 Yacht market
4 ATM
5 Restaurant
6 Custom guard room - State offices
7 Sport areas
8 Bicycle roads
9 Market
10 Agency offices
11 Yachtsmen depots/lockers + closed garage
12 Taxi station
13 Transit berth control building
14 Infirmary
15 Sanitary units (Wc-shower, Handicapped wc-shower, Laundry, Baby care room)
16 Fuel station
17 Dry dock area
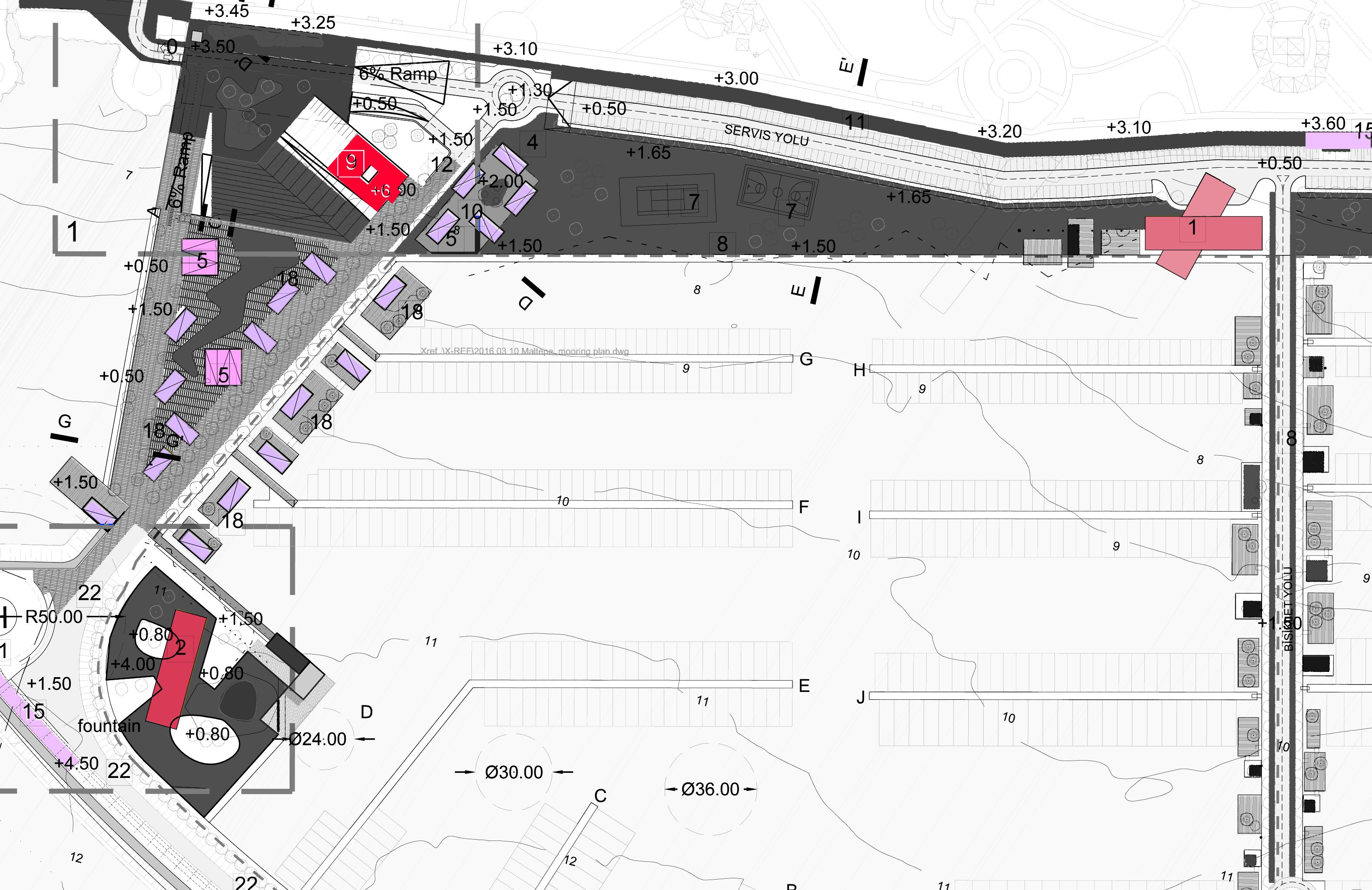
(winter, empty trailer-trailer park, fair and exhibition area)
18 Bazaar
19 Lighthouse
20 Travellift basin and slipway ramp
21 Service pontoon
22 Car park
23 Maintenance and repair workshops
24 Staff social building
25 Waste acceptance unit
(Bilge water, oil, sewage, solid waste, package waste, hazardous waste)
26 Yacht bottom washing area
27 Heliped
28 Fuel station (land+sea)
29 Control tower
OPTION 2
From the Marina Entrance Plaza it is possible to walk down the Marina level using a stairs and ramp system.
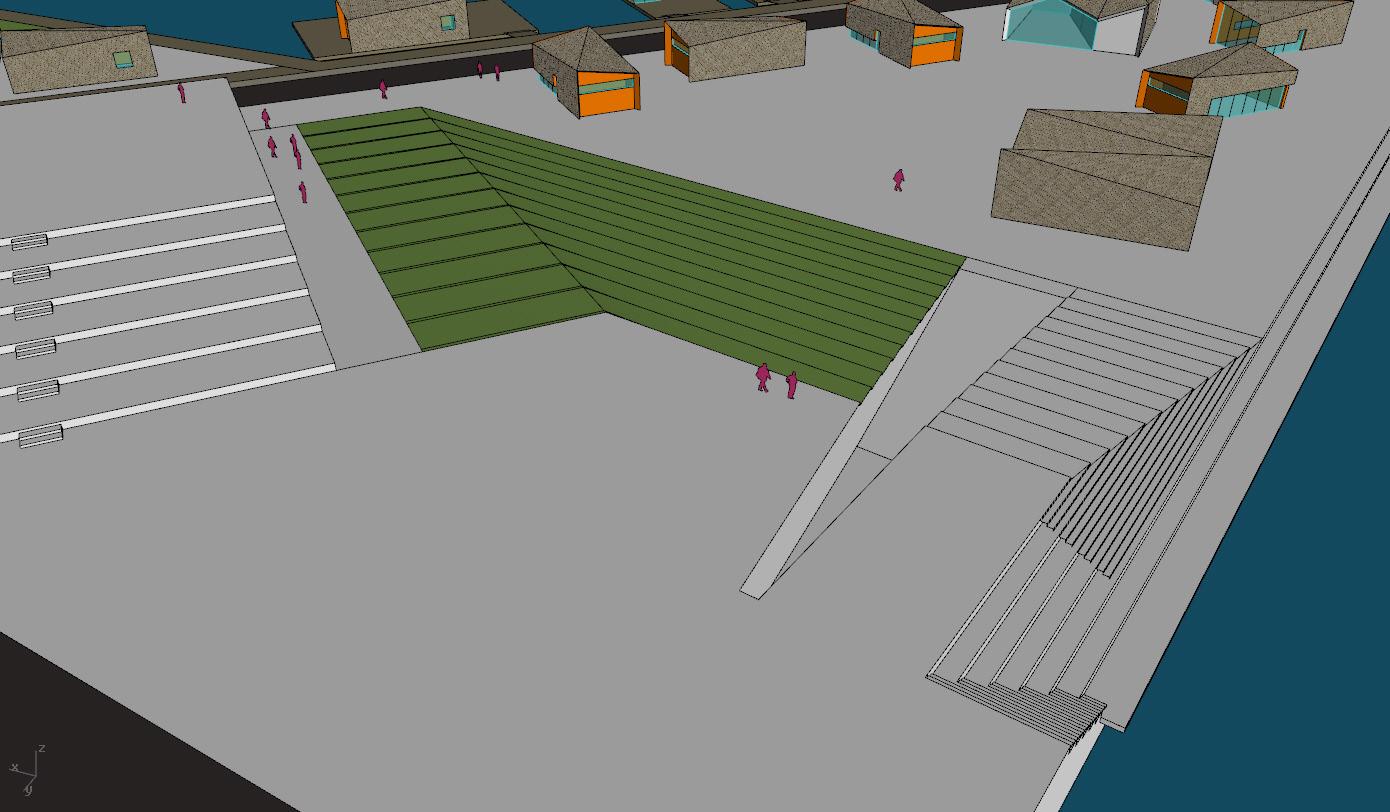
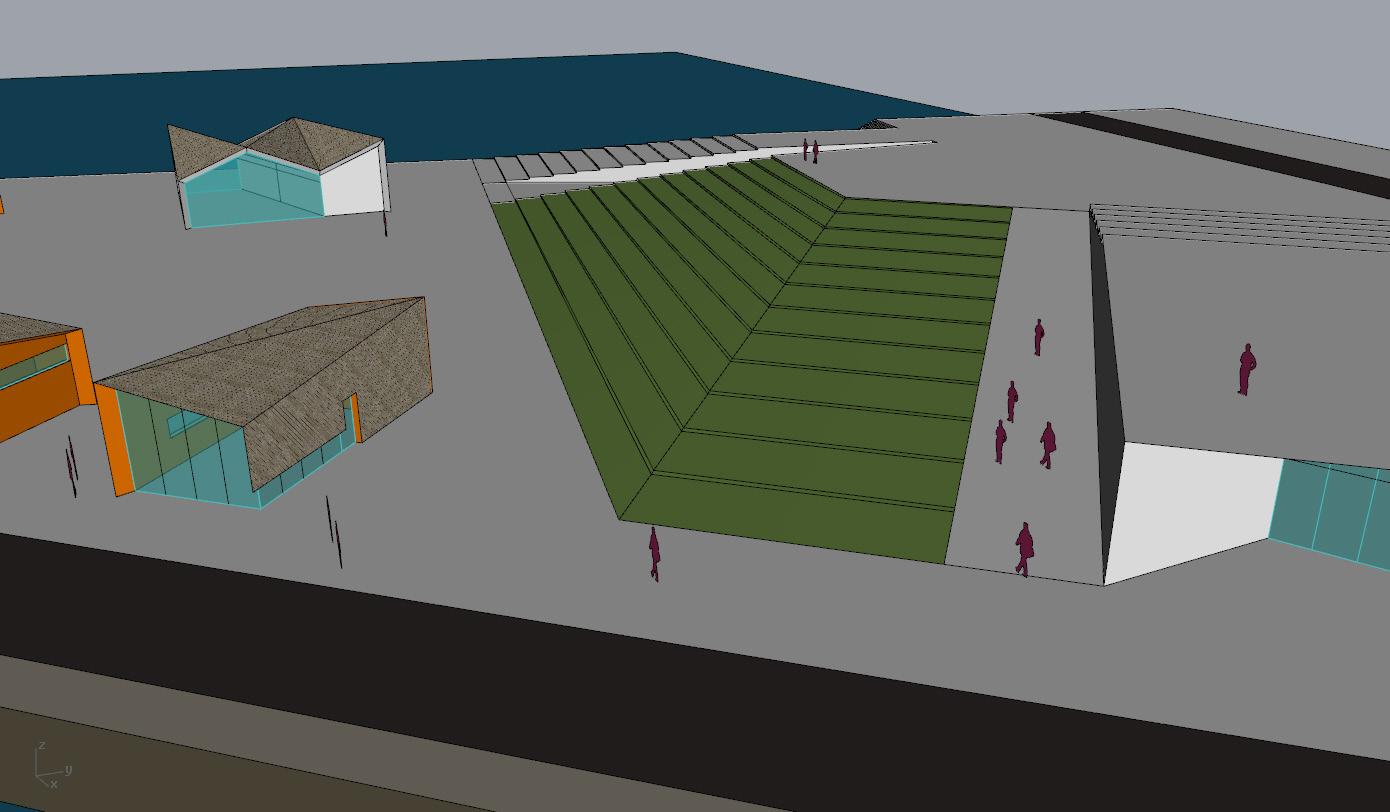
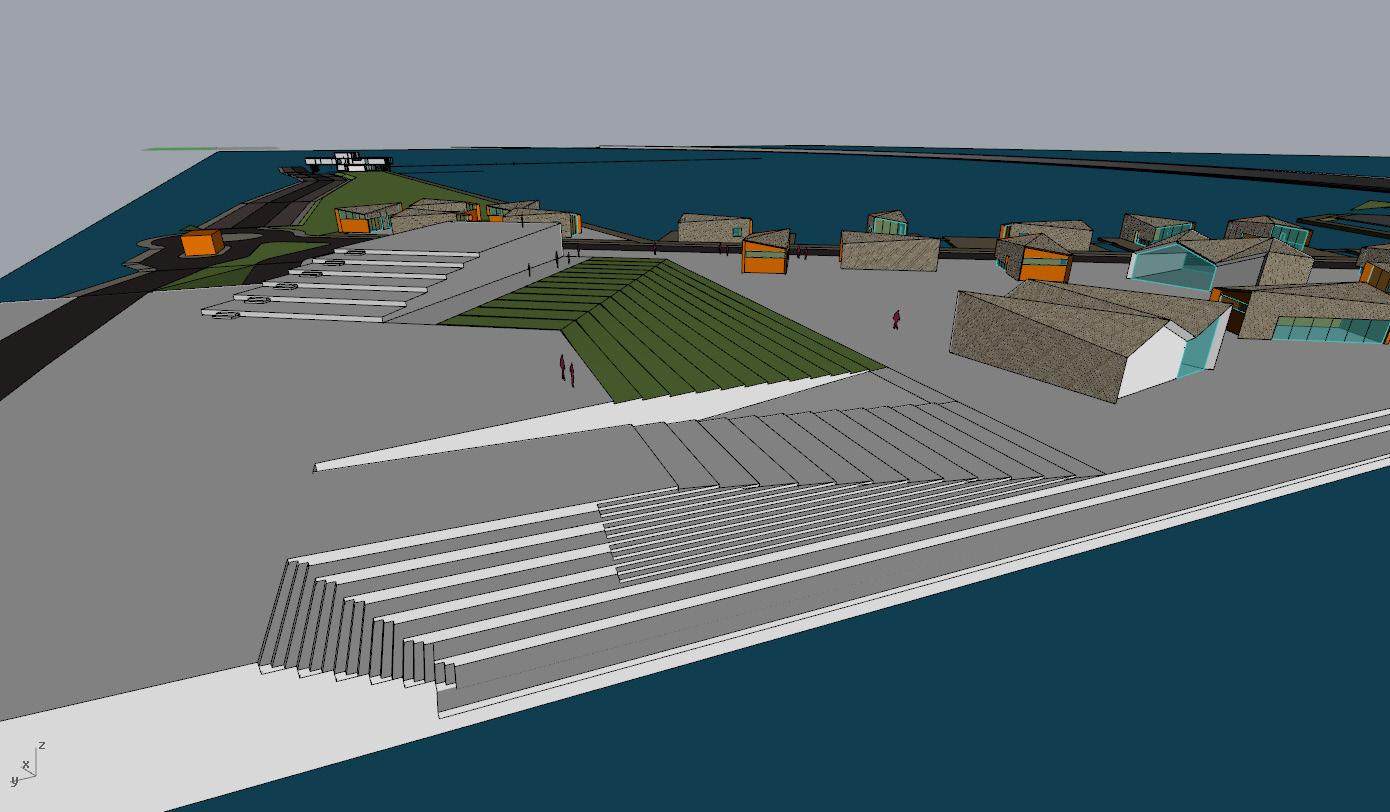
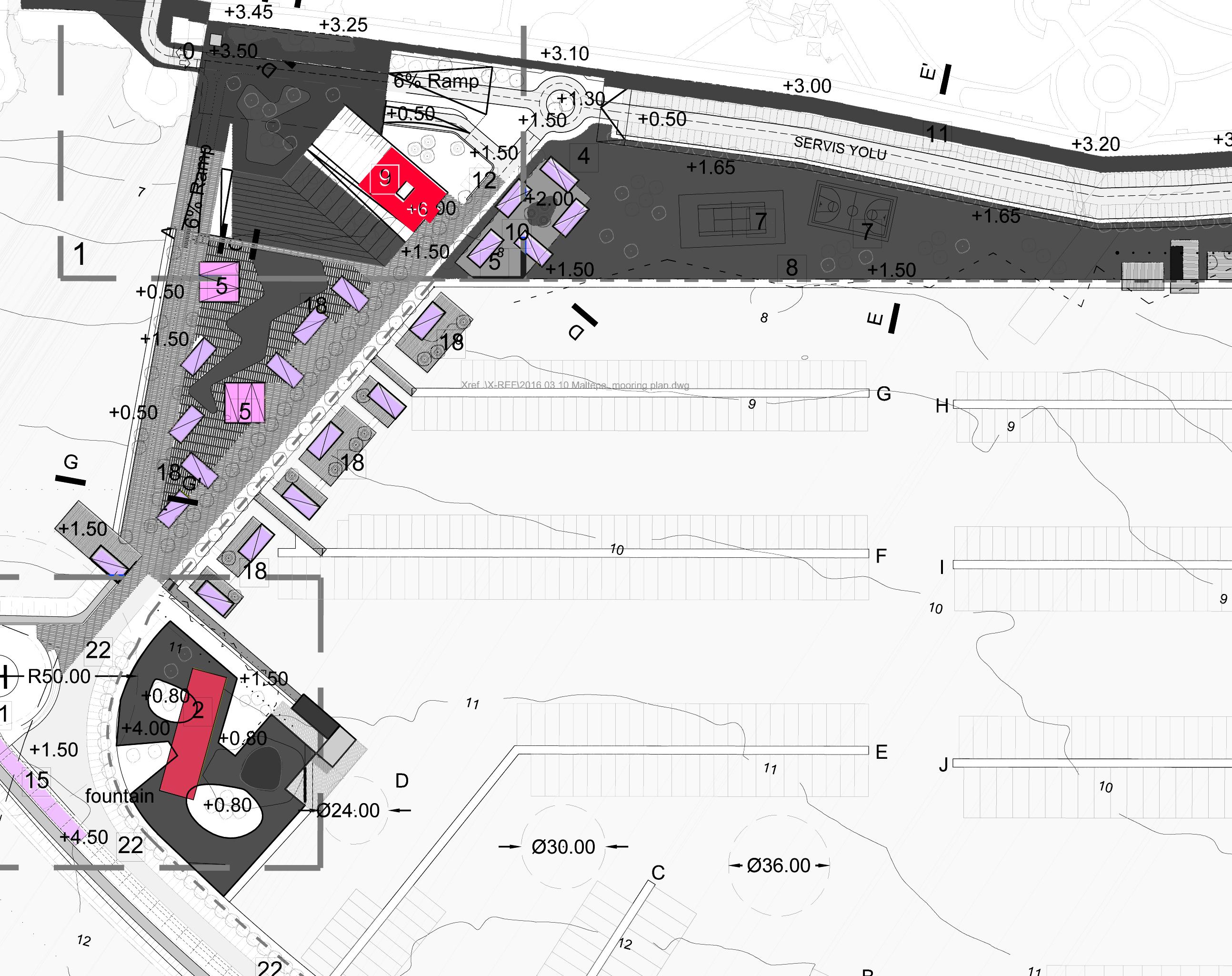
OPTION 2 entrance area
Maltepe Marina
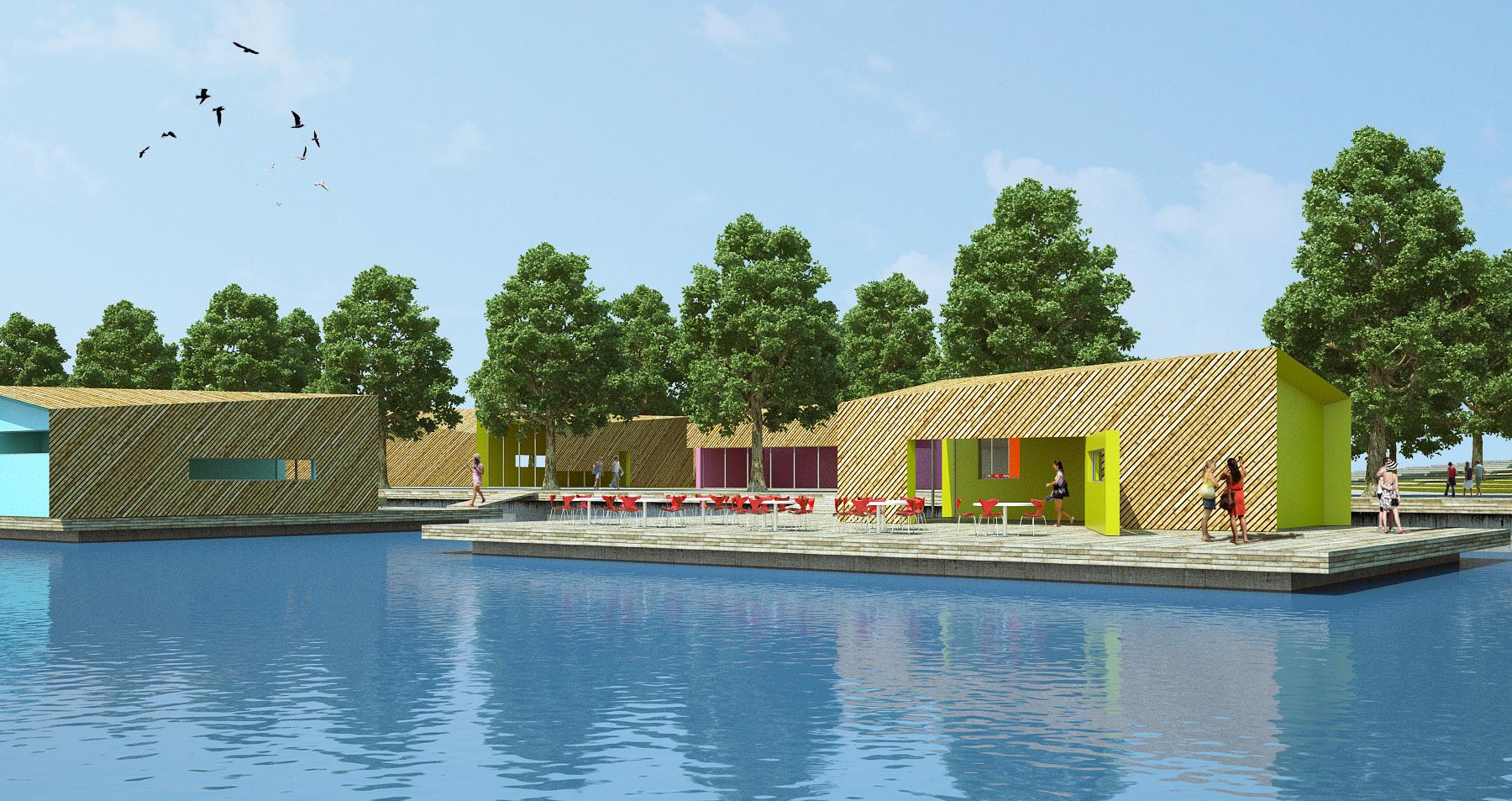
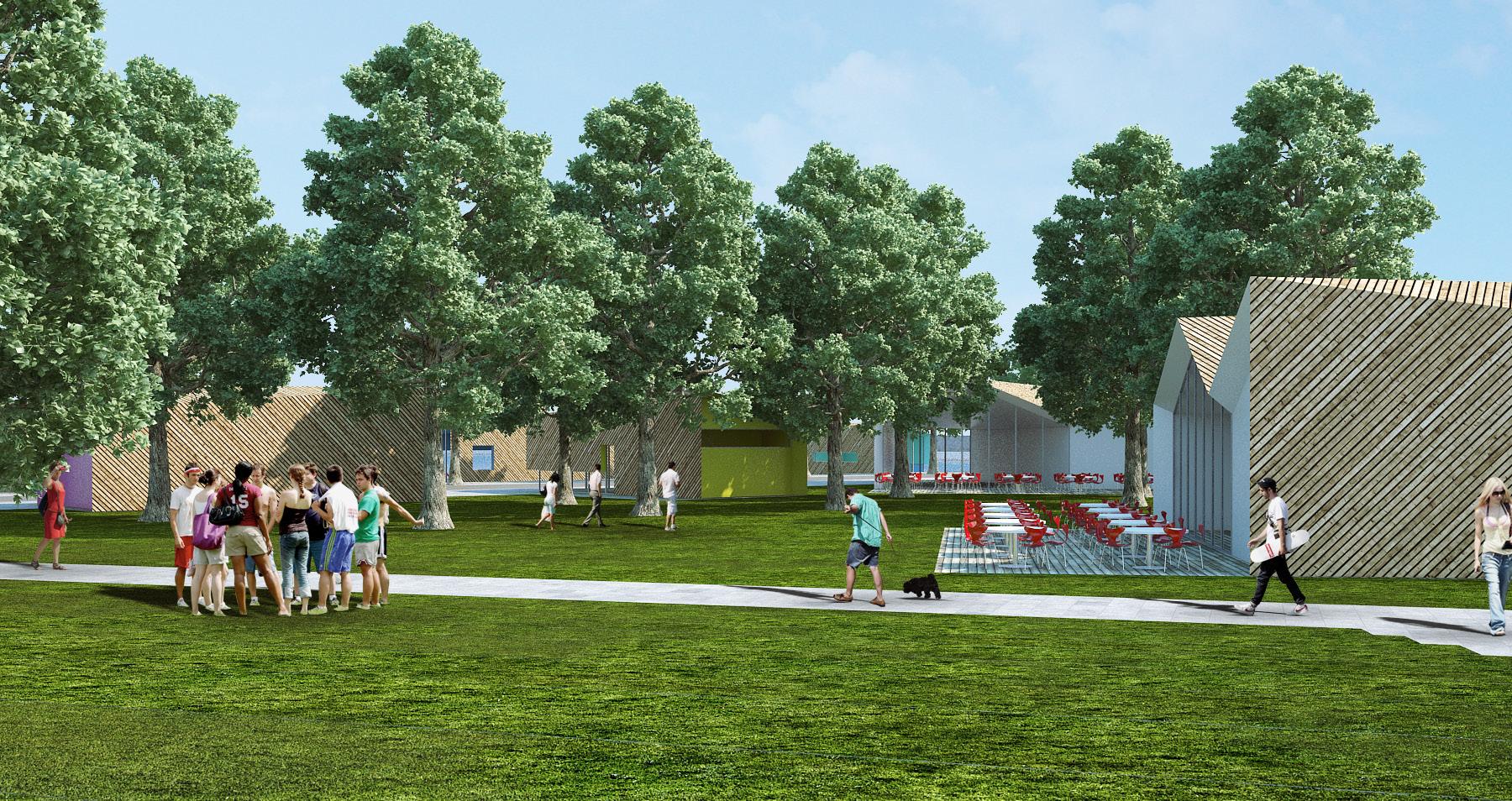
Maltepe Marina OPTION 2 cafés, bazaars & restaurants Café option 1 Café option 2 Café
3 Bazaar Restaurant 1 1 1 7 2 2 2 8 4 4 4 3 3 3 9 5 5 6 6 5 11 10 12 13 14 15 16 17
option
CAFÉ (~ 70 m2) 1. Cafè 2. Kitchen 3. Restroom 4. Technical area 5. Dep. waste 6. Terrace BAZAAR (~ 70 m2) 7. Bazaar 8. Storage 9. Restroom 10. Technical area 11. Dep. waste RESTAURANT (~ 200 m2) 12. Restaurant (75 seats) 13. Restrooms (male/female/ handicapped) 14. Staff changing rooms (male/female) 15. Kitchen 16. Kitchen storage 17. Dep. waste
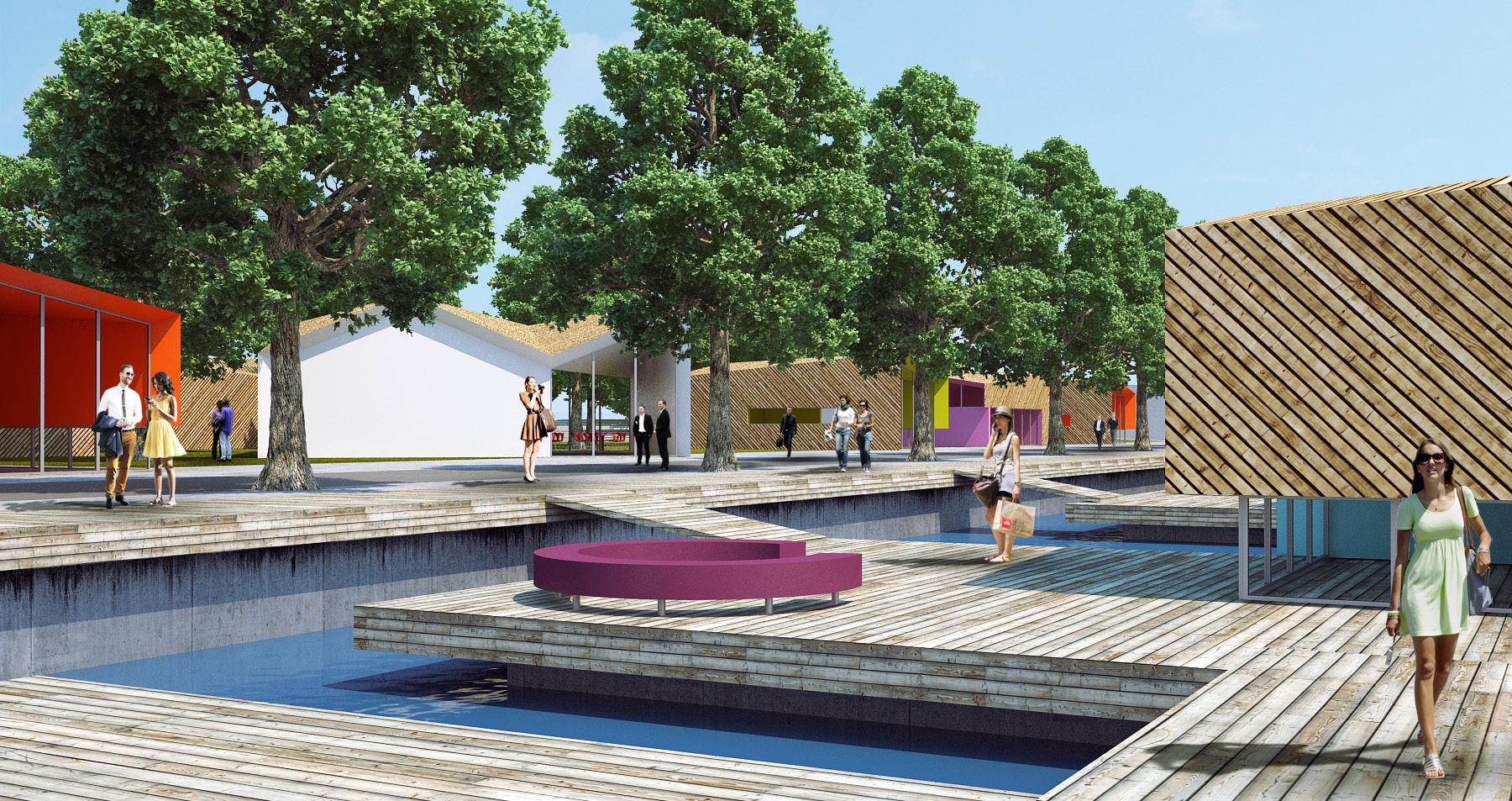
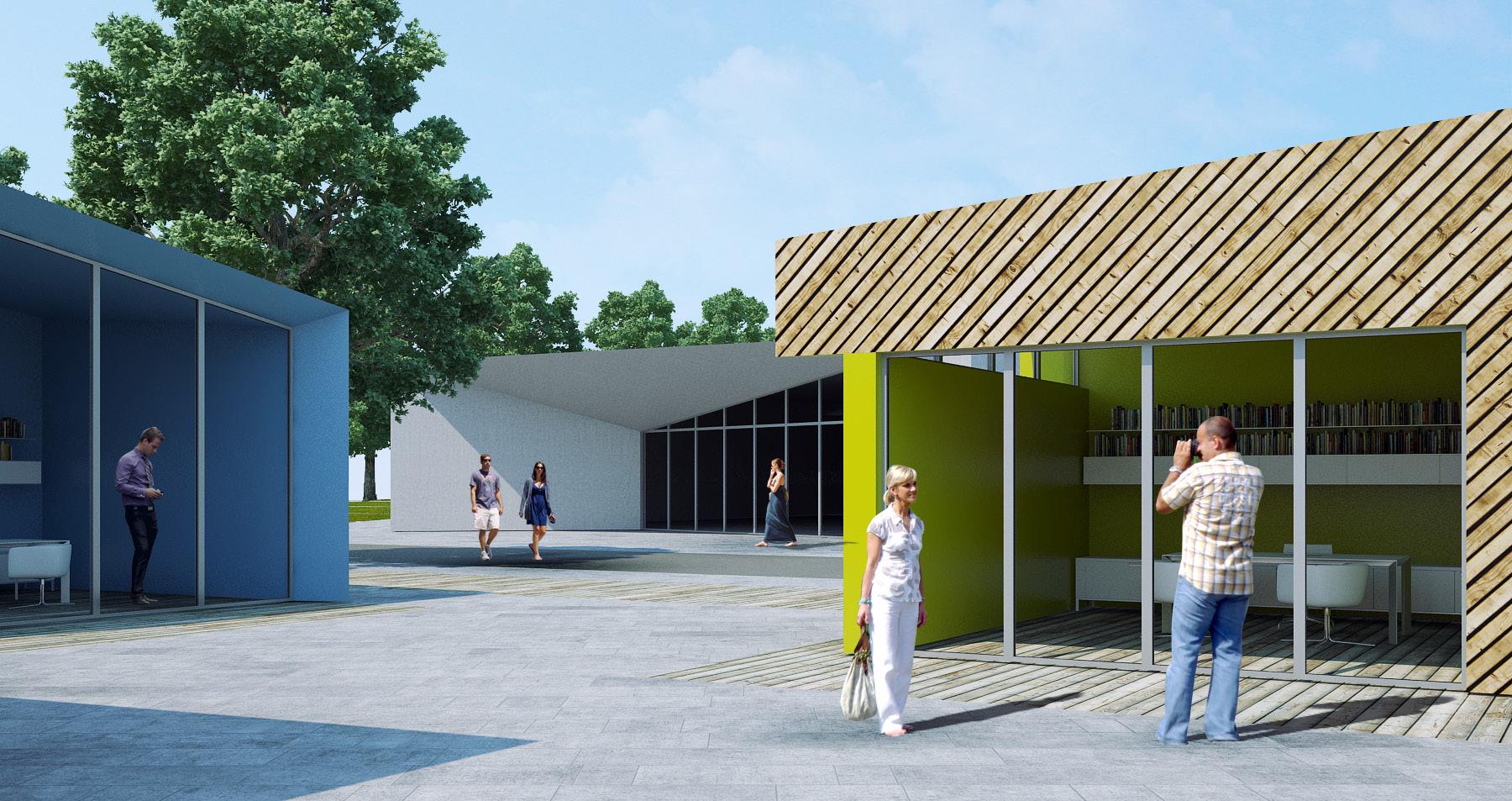
Maltepe Marina OPTION 2
offices & market Agency offices option 1 Agency offices option 2 Agency offices option 3 Market 1 1 1 4 5 6 7 8 1 1 1 1 2 2 2 2 2 2 3 3 3 3 3 3 3
agency
AGENCY OFFICES (~ 80 m2)
1. Agency office
2. Restroom
3. Storage
MARKET (~ 500 m2)
4. Market
5. Office
6. Check-out
7. Staff changing rooms (male/female)
8. Storage + Loading & Unloading area
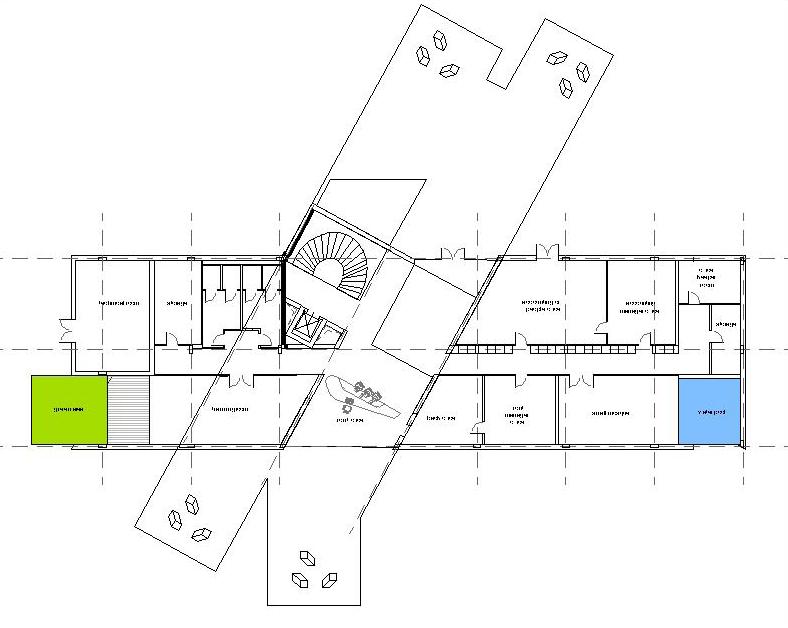
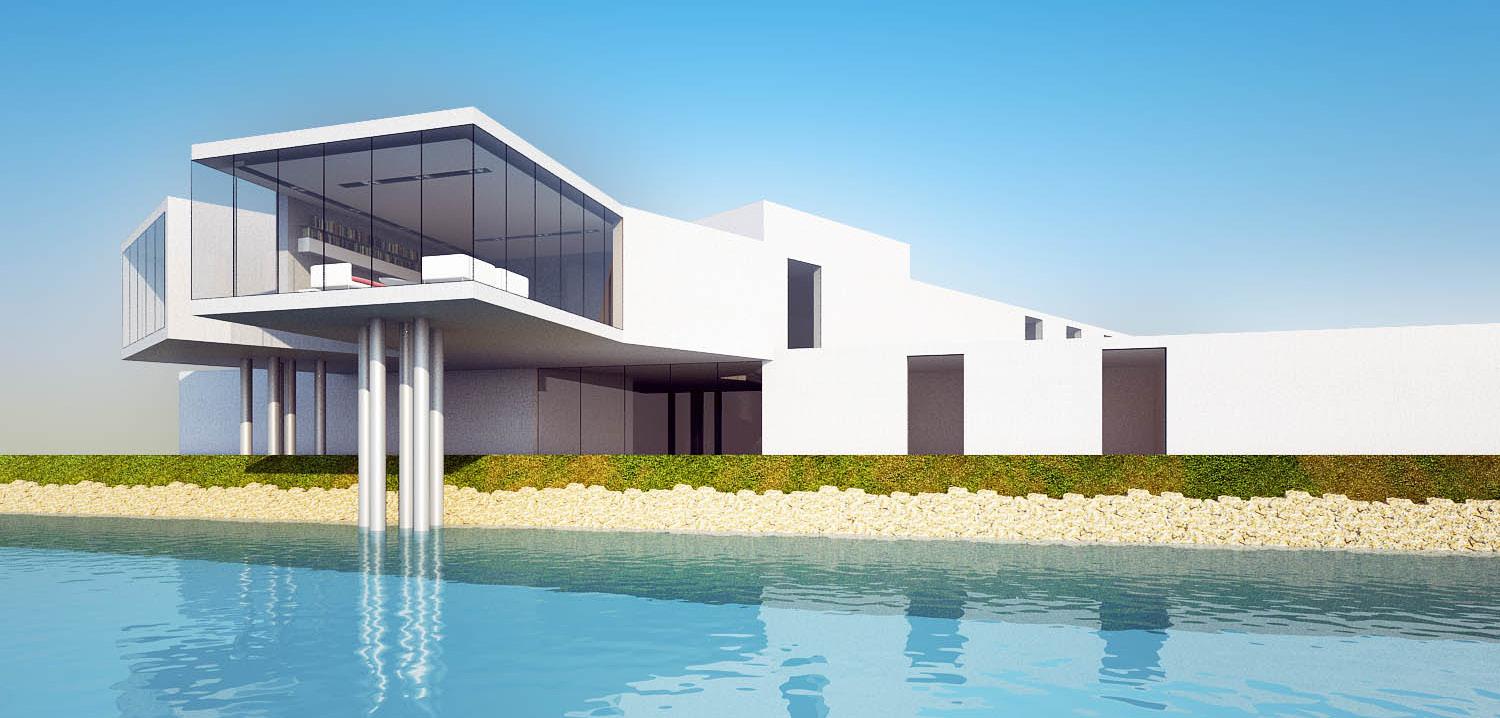
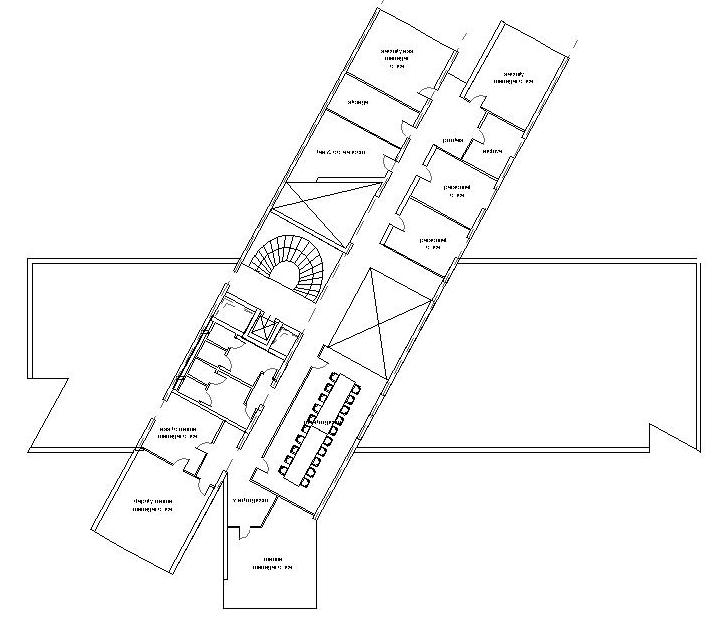
Maltepe Marina OPTION 2 administration building Ground floor 1 11 11 22 2 5 9 21 9 3 6 7 10 4 8 18 19 20 14 12 12 14 16 15 9 17
floor
Entrance,
First
1.
hall and stairs
Front
2.
Office 3. Back Office
4. Front Manager Office 5. Training Room 6. Accounting for people office
Keeper
12. Personnel Office 13. Meeting Room 14. Archive 15. Security Ass. Manager Office 16. Security Manager Office 17. Tea and Coffee Room 18. Ass. Marina Manager Office 19. Deputy Marina Manager Office 20. Marina Manager Office 21. Technical Room 22. Terrace
7. Accounting Manager office 8. Small Mosque 9. Storage 10.
Room 11. Restroom
From the Marina Manager office and the Ass. Manager office it is possible to control the whole Marina.
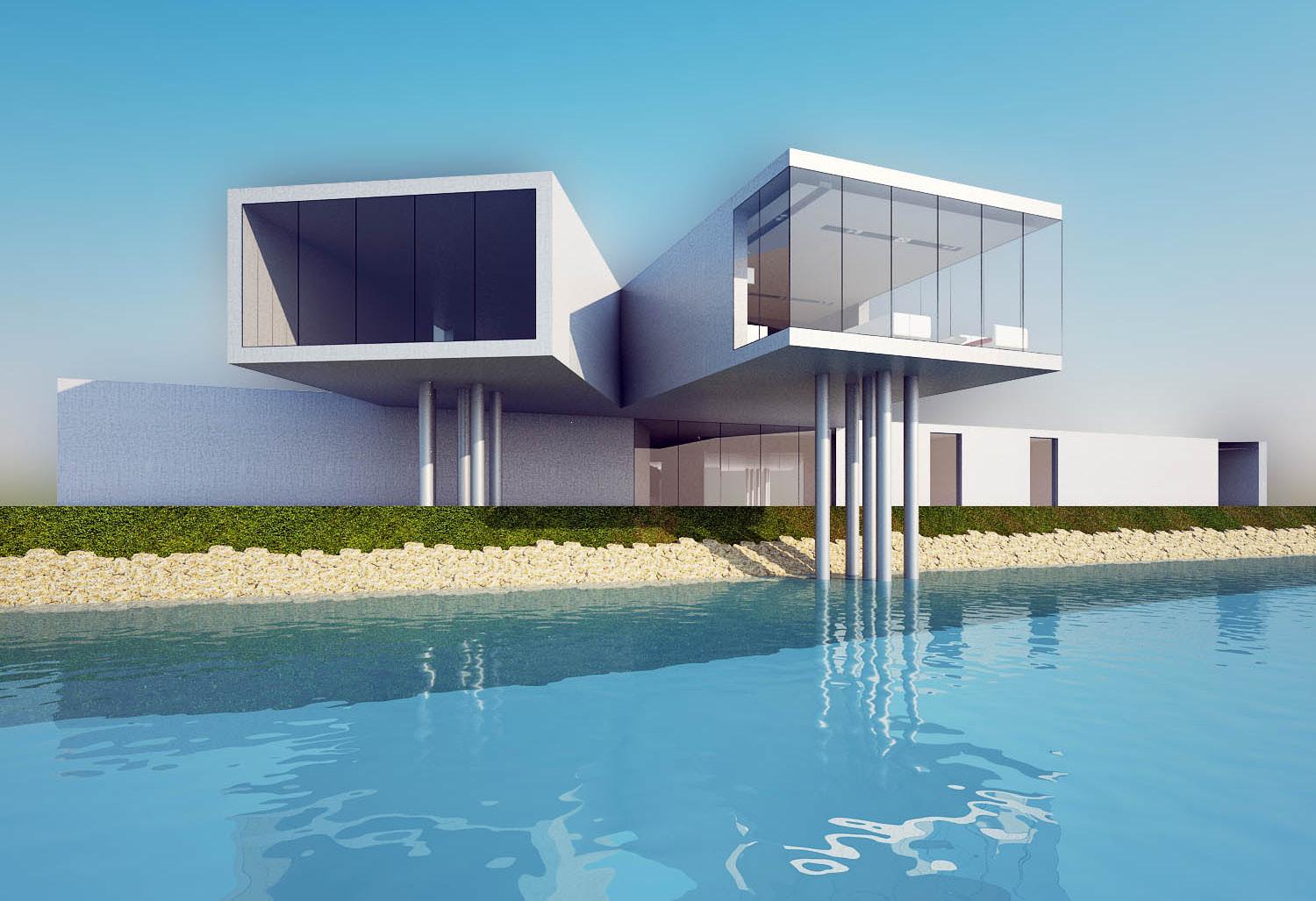
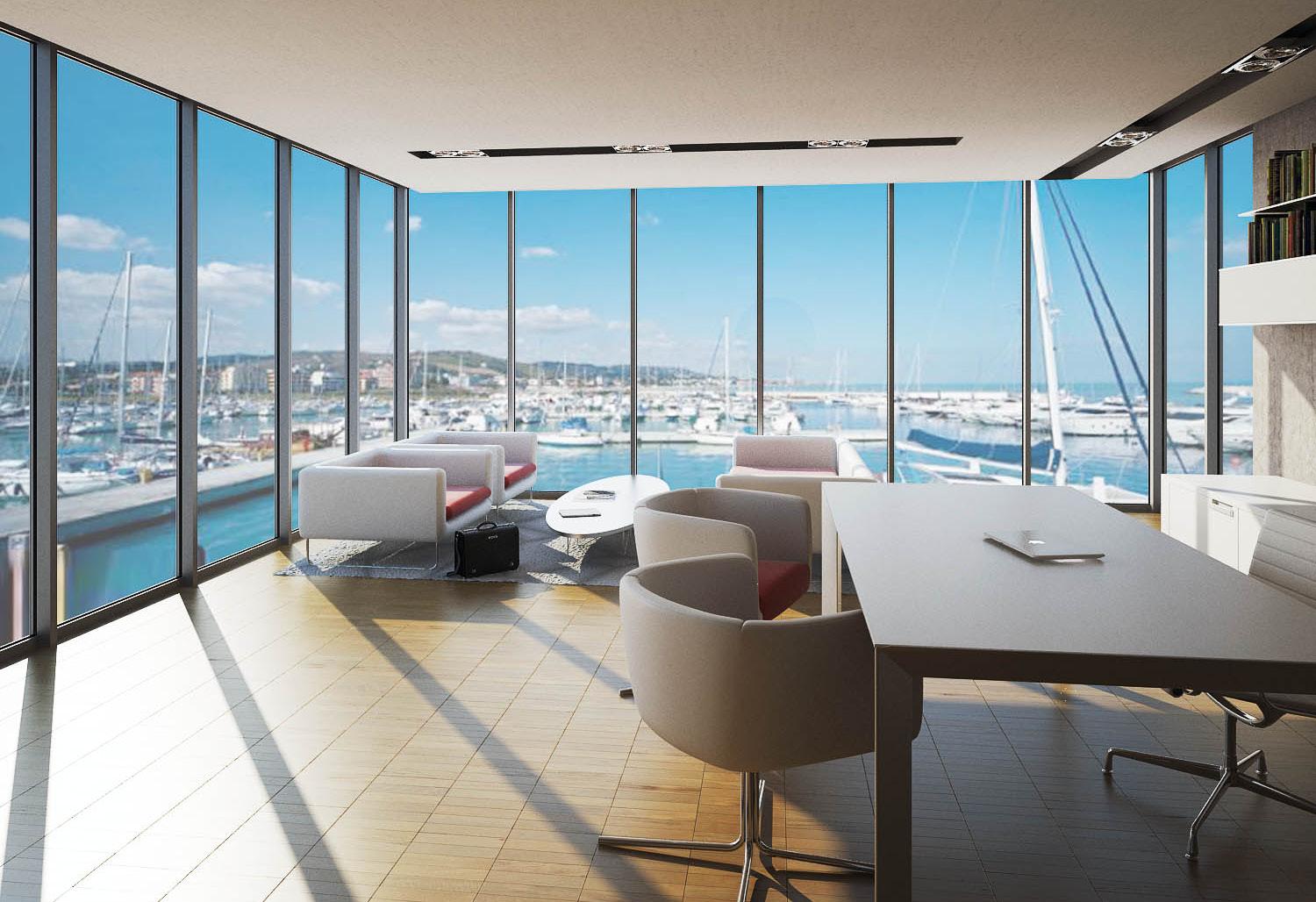
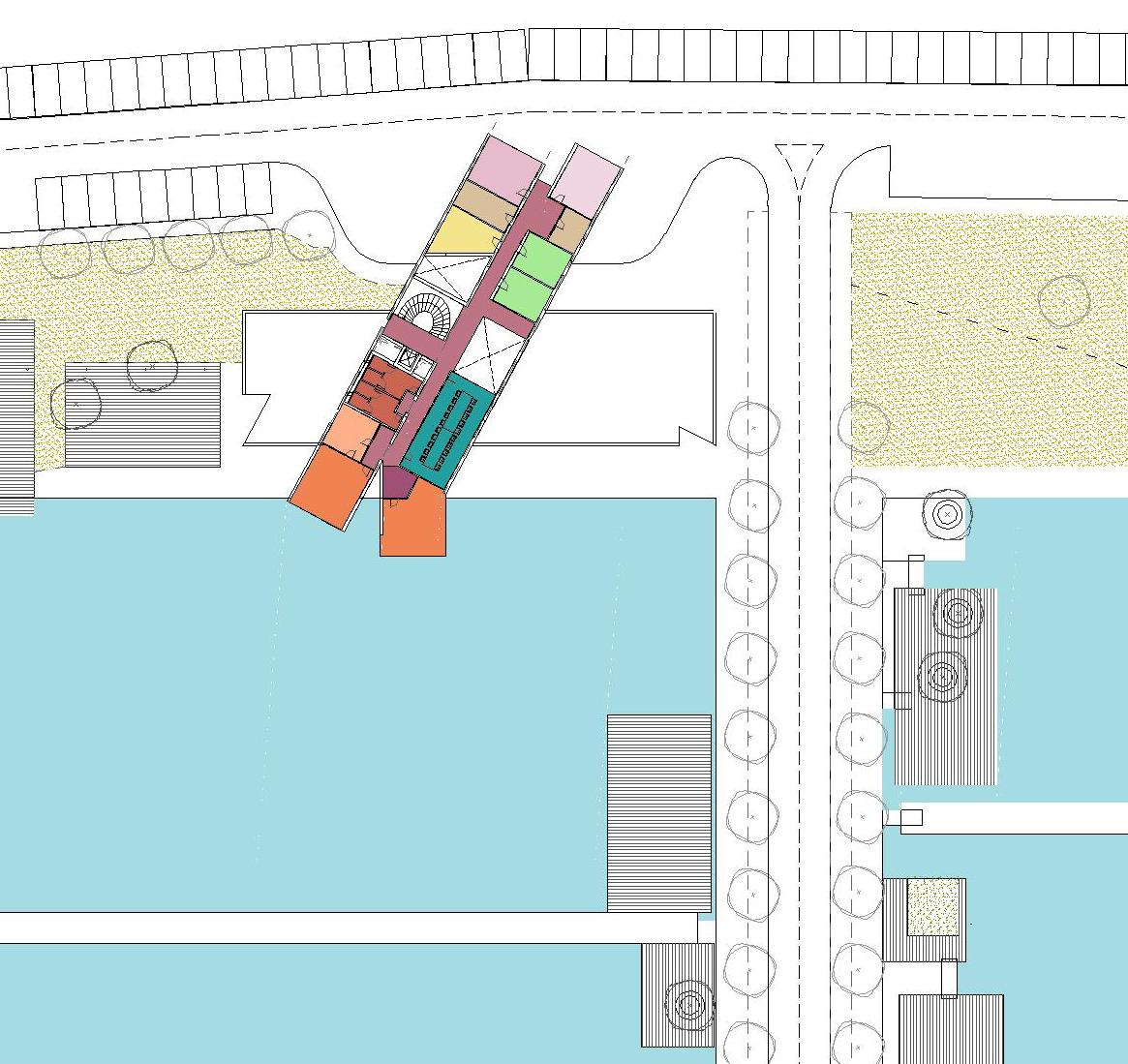
Maltepe Marina OPTION 2 administration building
Maltepe Marina
NO. UPLAND FACILITIES
0 Marina entrance
1 Marina administration building (front office, manager rooms, personnel offices, meeting rooms, education room, small mosque, infirmary)
2 Yacht Club
3 Yacht market
4 ATM
5 Restaurant
6 Custom guard room - State offices
7 Sport areas
8 Bicycle roads
9 Market
10 Agency offices
11 Yachtsmen depots/lockers + closed garage
12 Taxi station
13 Transit berth control building
14 Infirmary
15 Sanitary units (Wc-shower, Handicapped wc-shower, Laundry, Baby care room)
16 Fuel station
17 Dry dock area (winter, empty trailer-trailer park, fair and exhibition area)
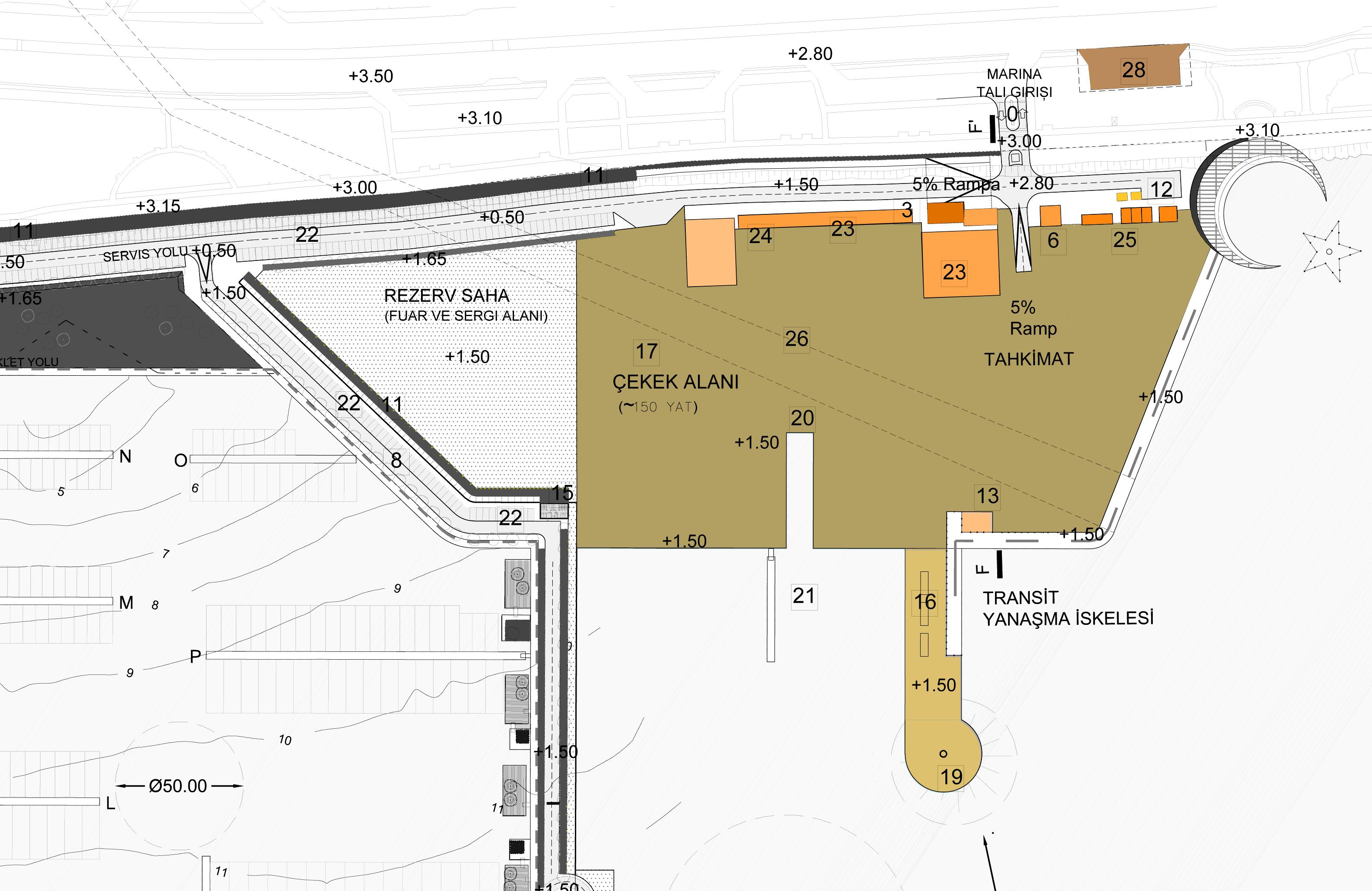
18 Bazaar
19 Lighthouse
20 Travellift basin and slipway ramp
21 Service pontoon
22 Car park
23 Maintenance and repair workshops
24 Staff social building
25 Waste acceptance unit (Bilge water, oil, sewage, solid waste, package waste, hazardous waste)
26 Yacht bottom washing area
27 Heliped
28 Fuel station (land+sea)
29 Control tower
OPTION 2
CANTEEN (~ 490 m2)
1. Canteen (100 seats)
2. Restrooms (male/female/handicapped)
3. Cleaner room
4. Technical room
5. Staff changing rooms (male/female/male chefs/female chefs)
6. Storage
7. Kitchen storage
8. Dish washing
9. Kitchen
10. Office
11. Dep. clean
12. Dep. dirt
13. Dep. waste
MAINTENANCE AND REPAIR WORKSHOPS
14. Workshops (~ 37 m2 each)
15. Staff changing rooms (male/female)
16. Hangar (~ 740 m2)
17. Office
18. Restrooms
19. Archive
YACHT MARKET
20. Yacht market
21. Restrooms
22. Tea and coffee room
staff social building maintenance and repair workshops yacht market
1 5 10 m
Maltepe Marina OPTION 2
A AA’ EE’ DD’ CC’ BB’ C C’ D D’ E E’ A’ B B’ 1 2 3 4 5 7 6 10 11 12 13 14 14 14 15 14 14 14 20 21 22 17 17 19 18 16 9 8

Maltepe Marina OPTION 2 section A

Maltepe Marina OPTION 2 section B

Maltepe Marina OPTION 2 section C

Maltepe Marina OPTION 2 section D

Maltepe Marina OPTION 2 section E

Maltepe Marina OPTION 2 section F

Maltepe Marina OPTION 2 section G
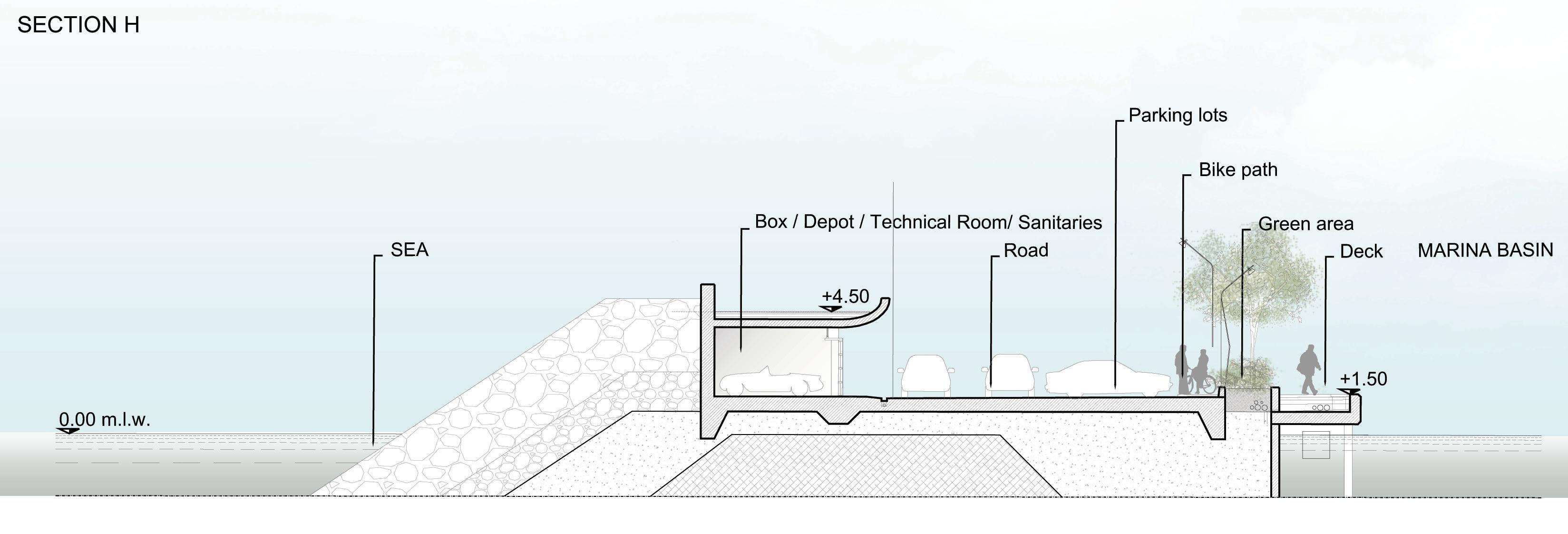
Maltepe Marina OPTION 2 section H
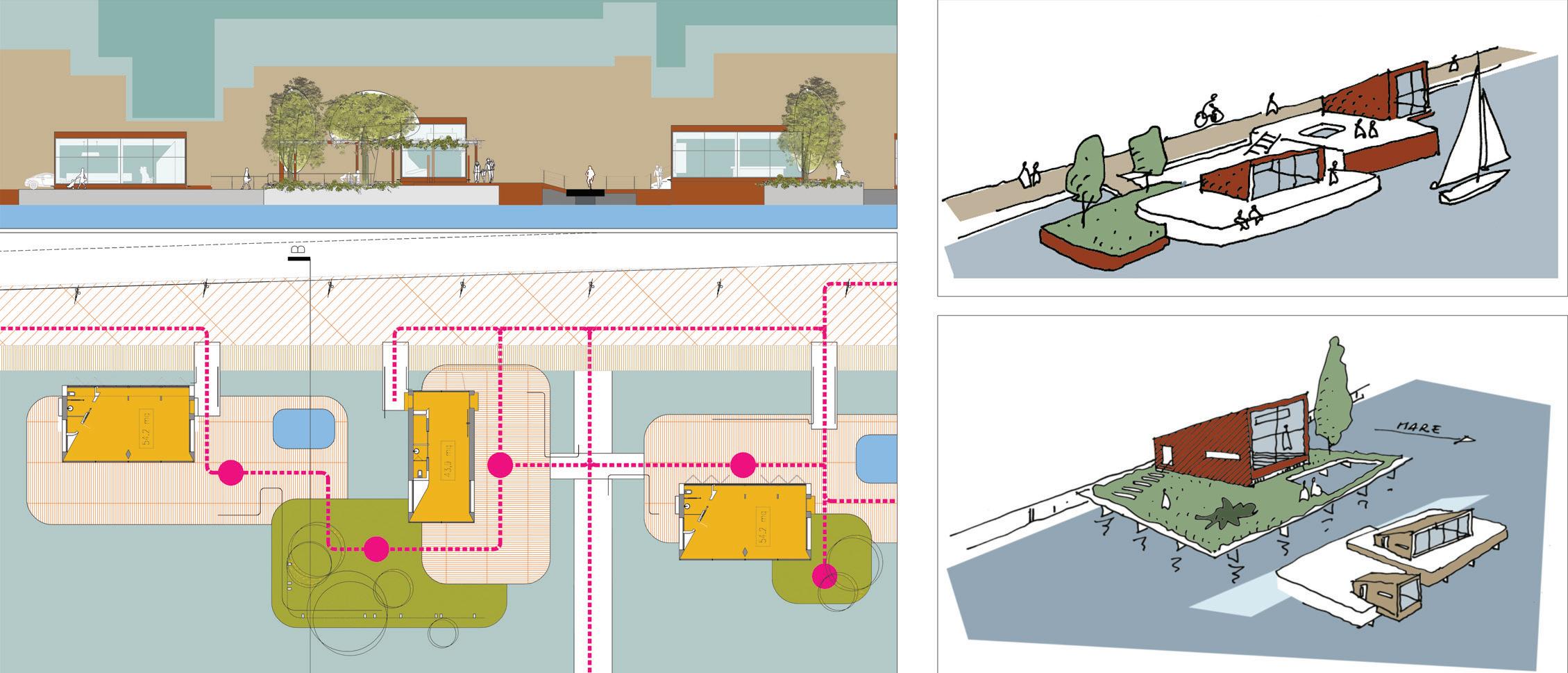

CONCEPT
Maltepe Marina
SKETCHES
Maltepe Marina
PROJECT REFERENCES buildings & water
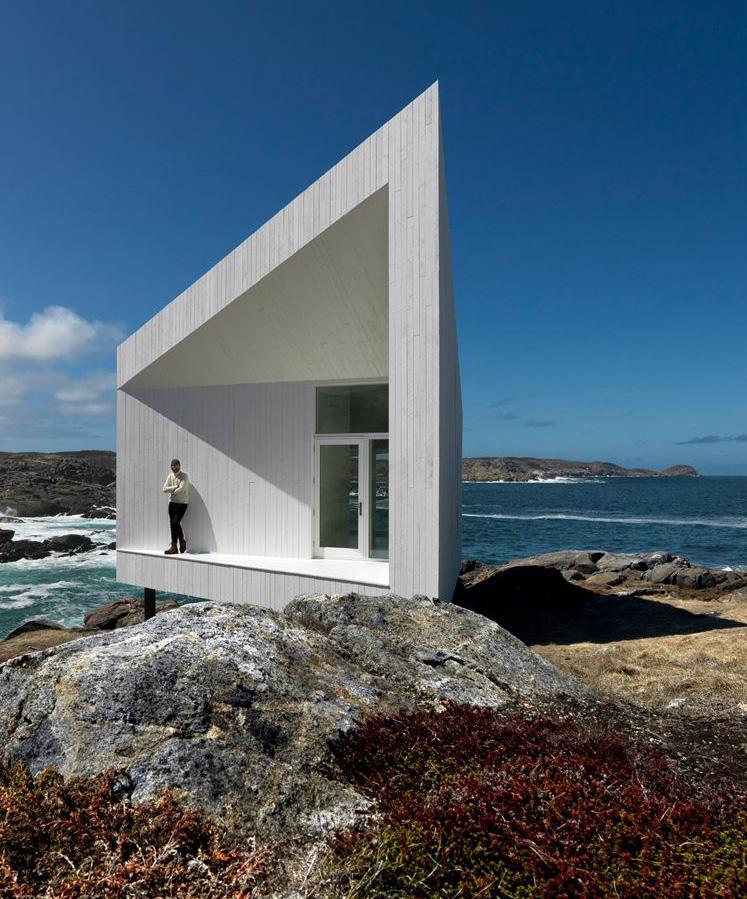
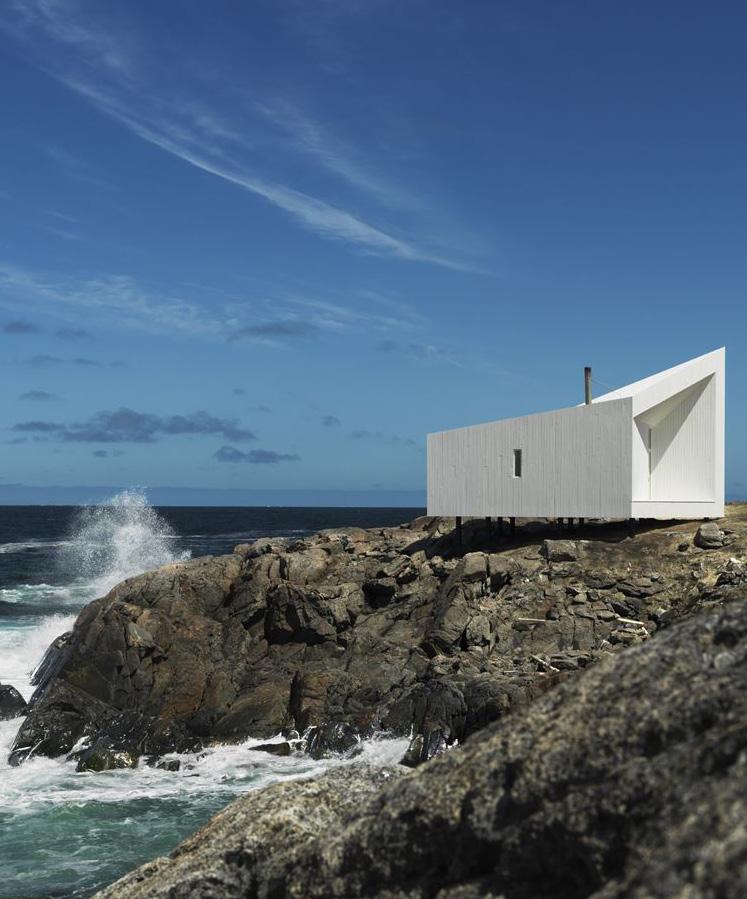
Maltepe Marina
PROJECT REFERENCES buildings & water
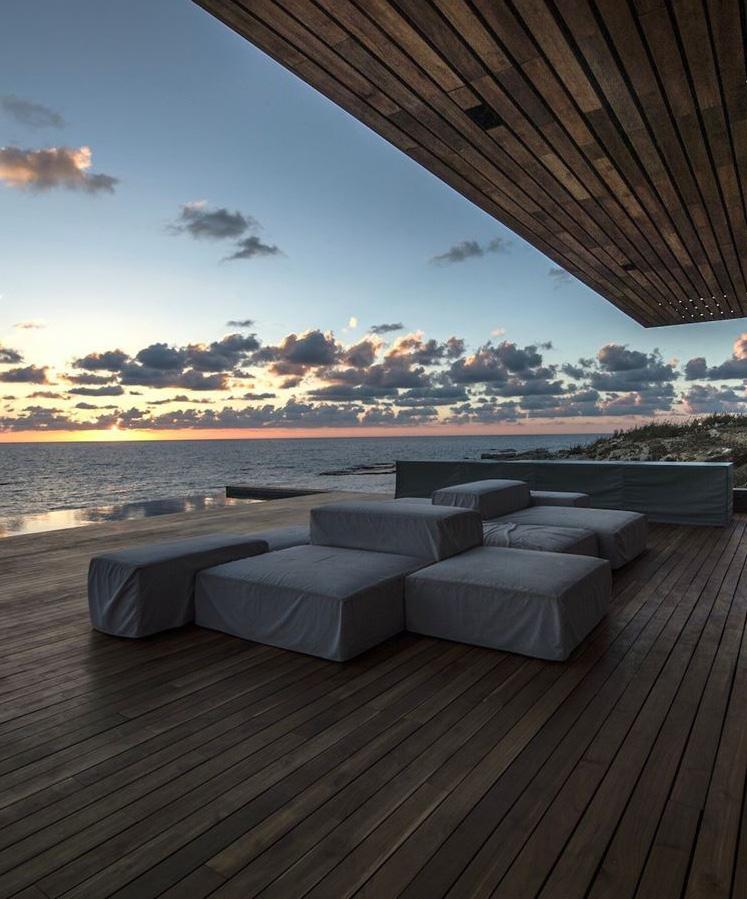
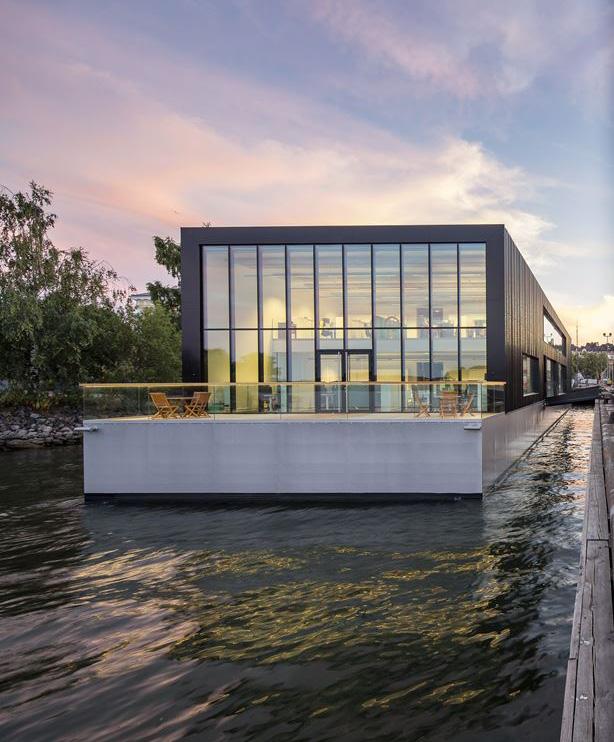
Maltepe Marina
PROJECT REFERENCES buildings & water
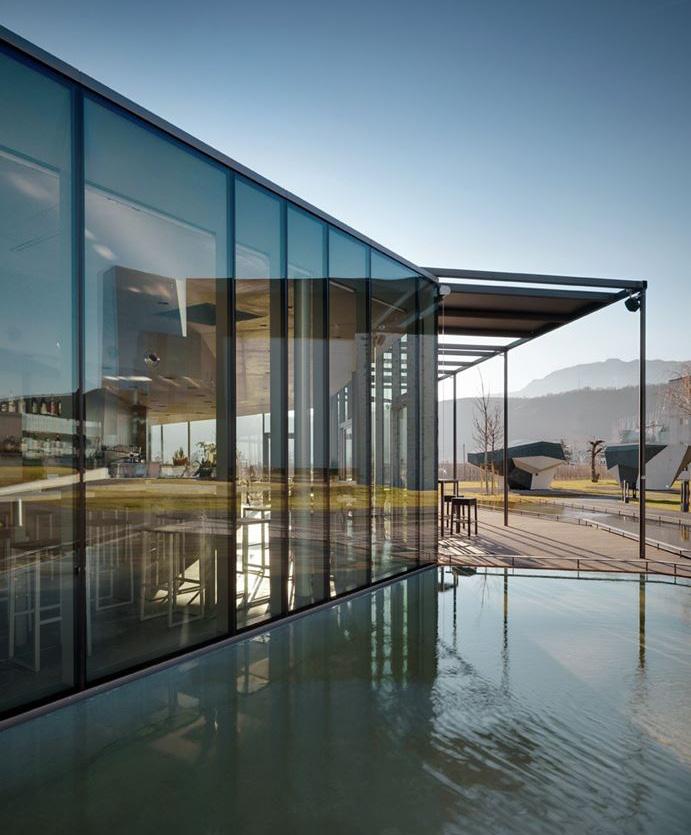
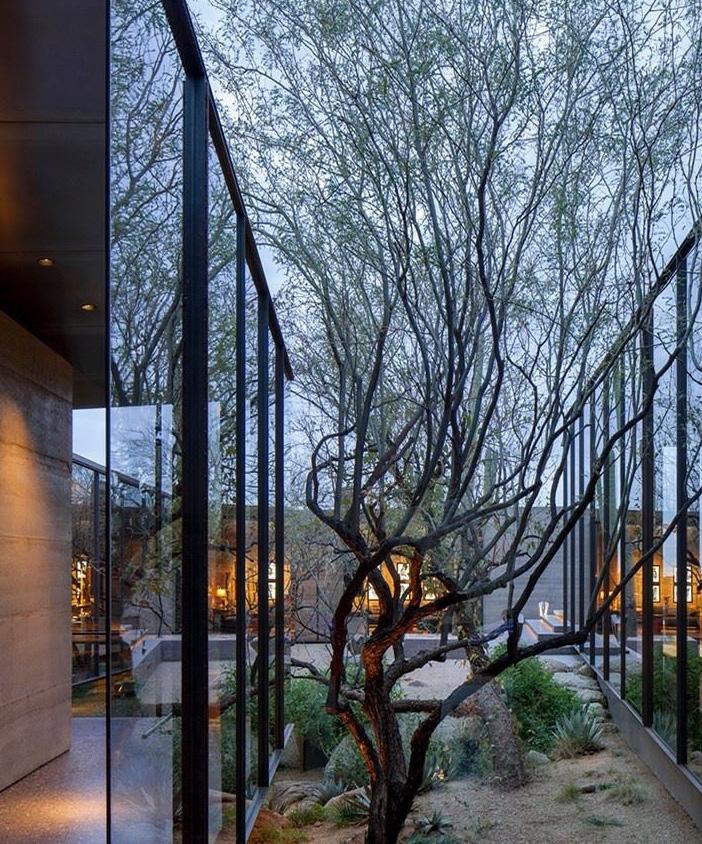
Maltepe Marina
PROJECT REFERENCES buildings & water
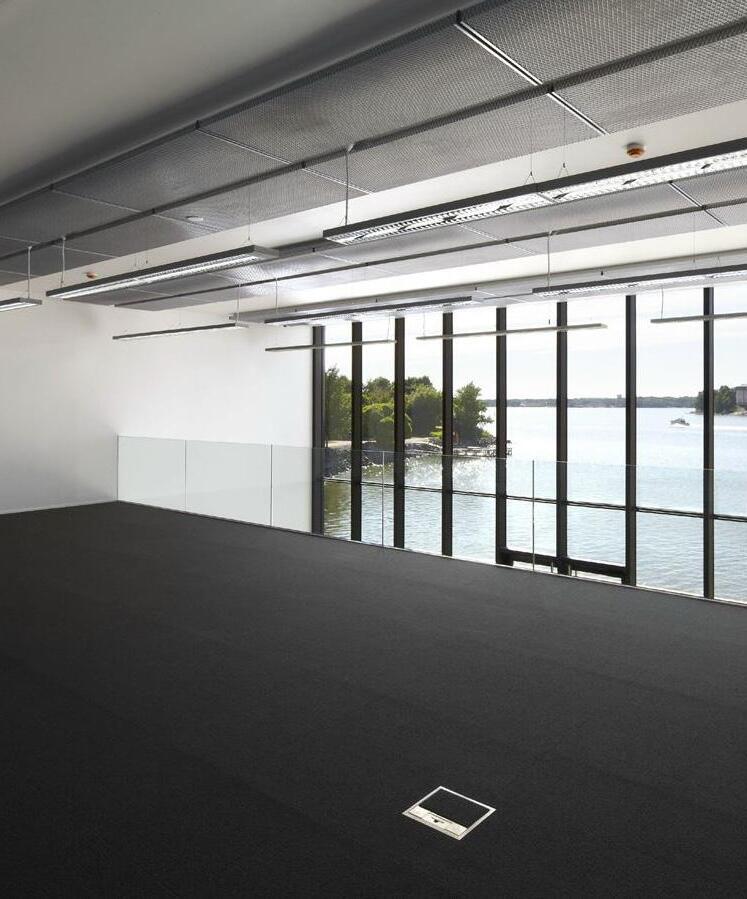
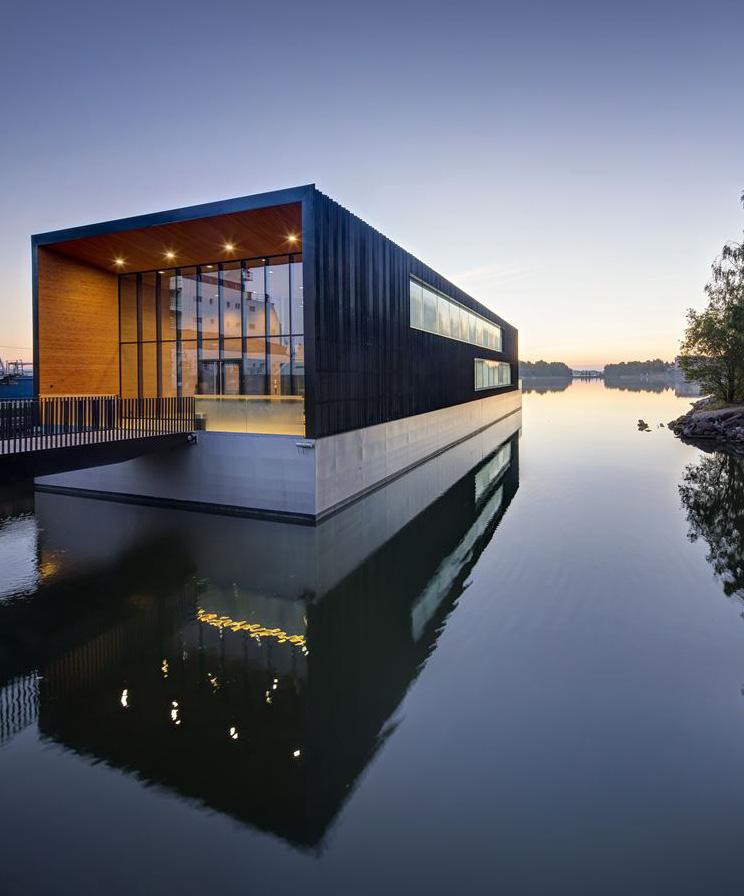
Maltepe Marina
PROJECT REFERENCES
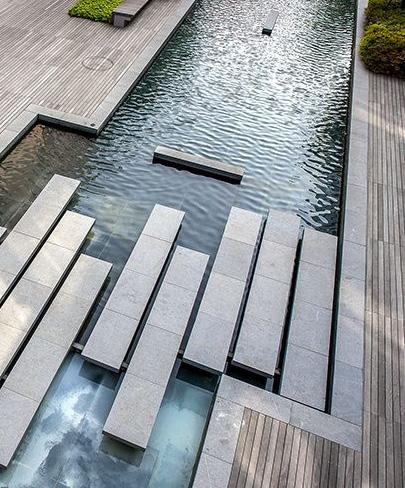
 landscape design
landscape design
Maltepe Marina
PROJECT REFERENCES
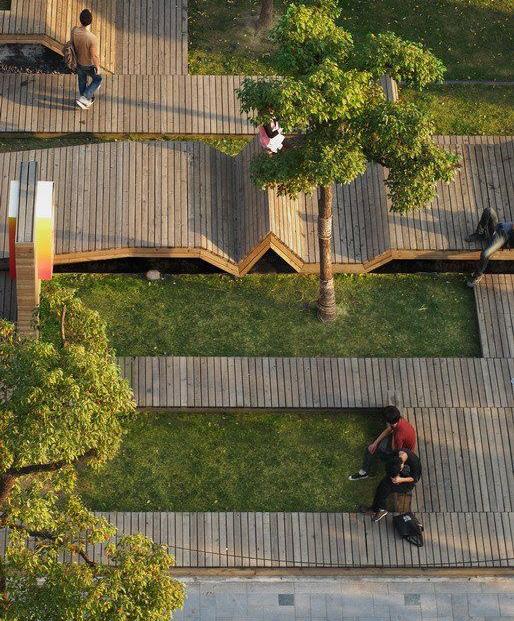
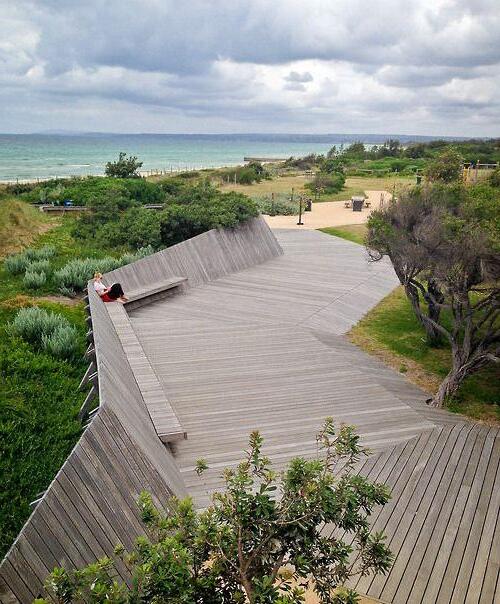 landscape design
landscape design
Maltepe Marina
PROJECT REFERENCES landscape design

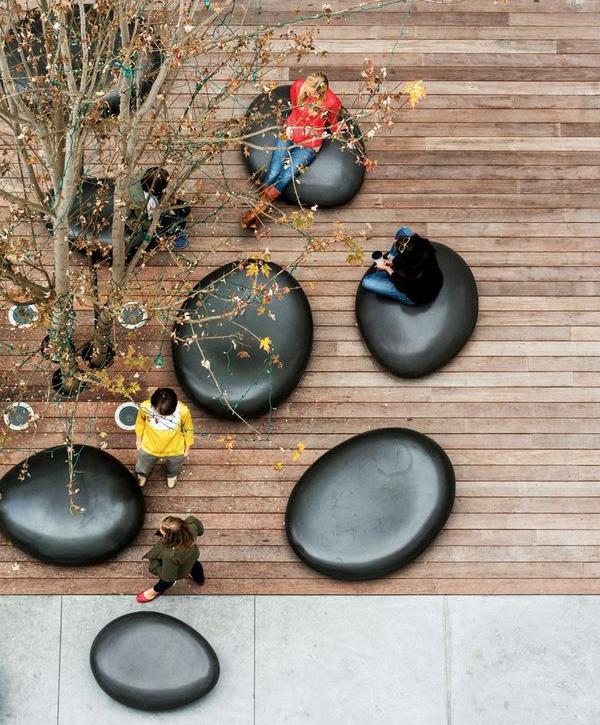
Maltepe Marina
PROJECT REFERENCES
landscape design
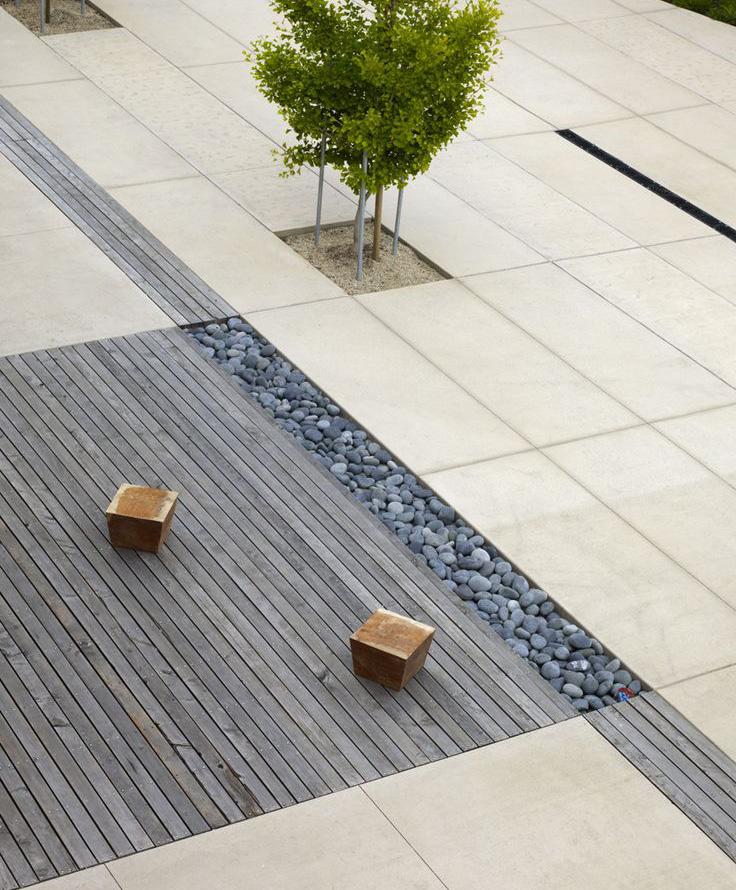
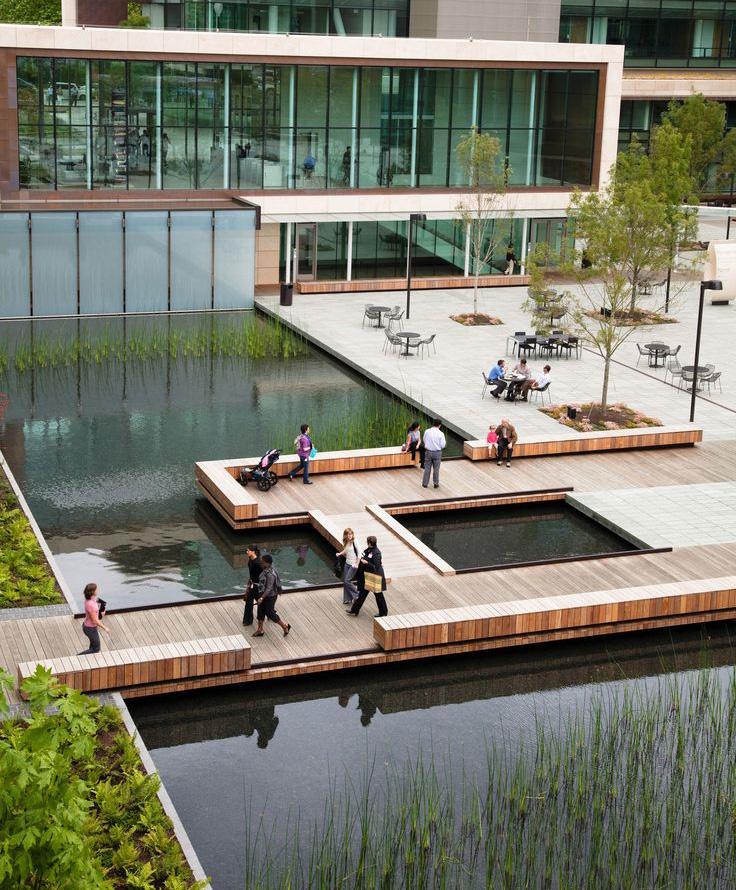
Capolei Cavalli Architetti Associati
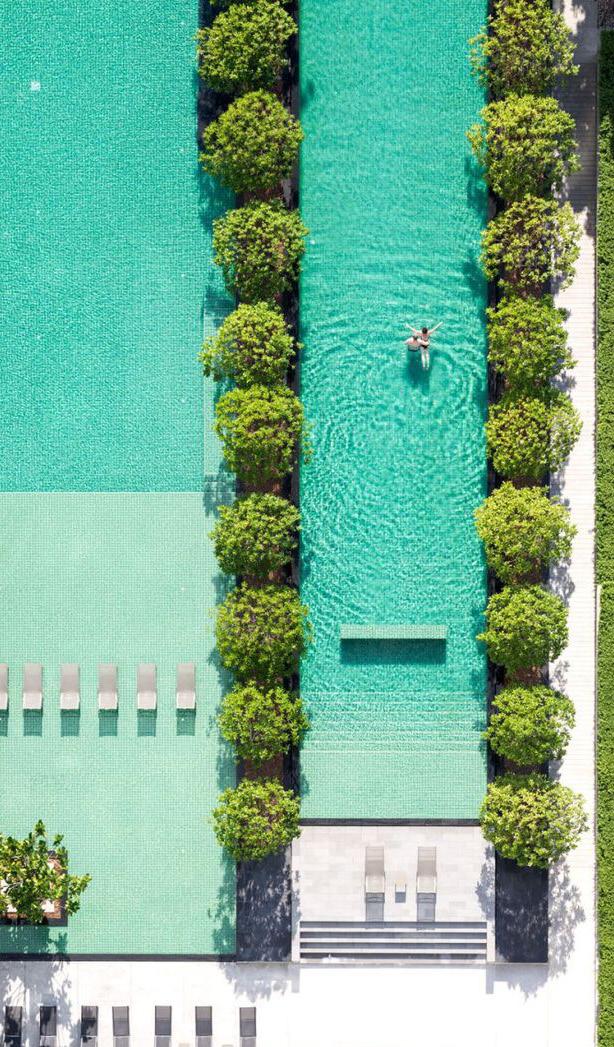

















































 landscape design
landscape design

 landscape design
landscape design





