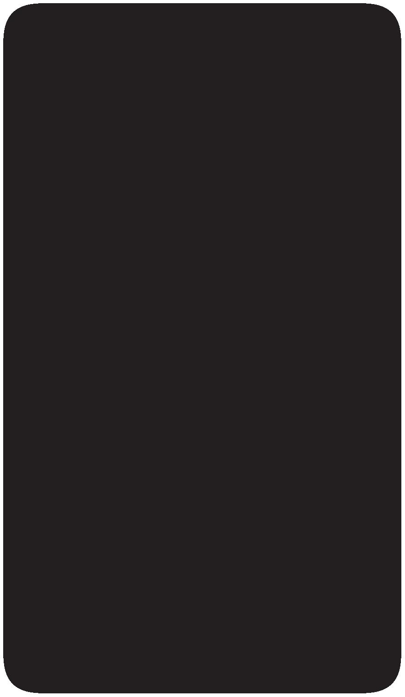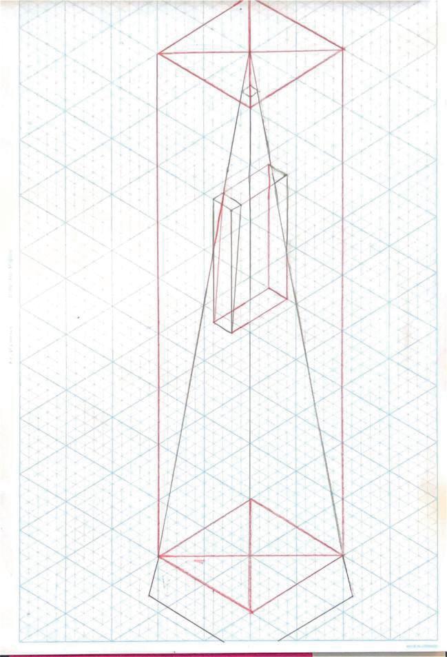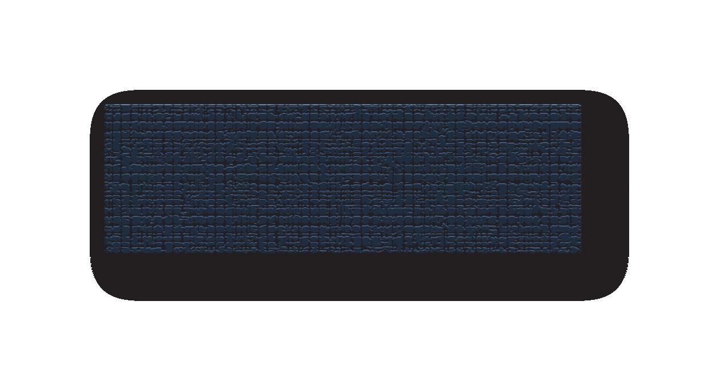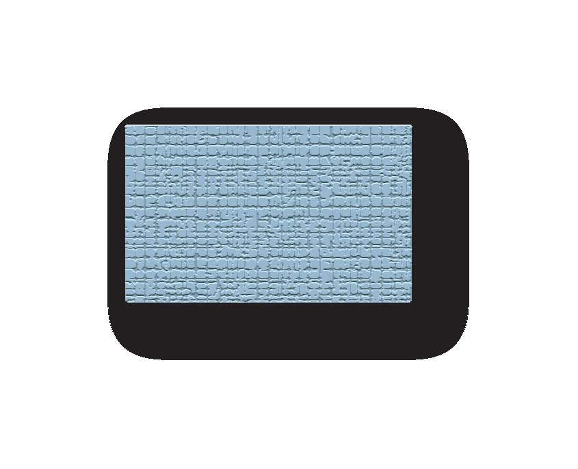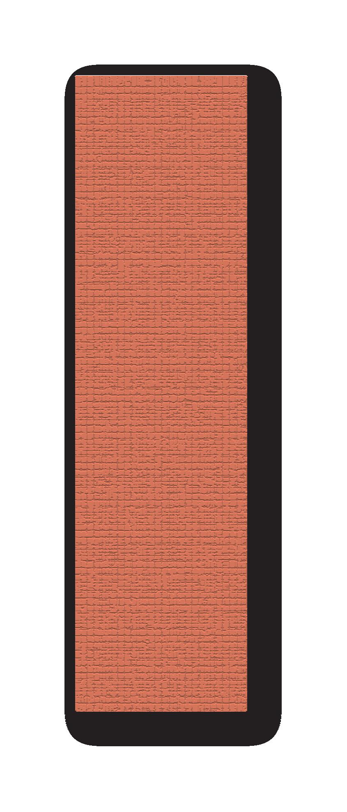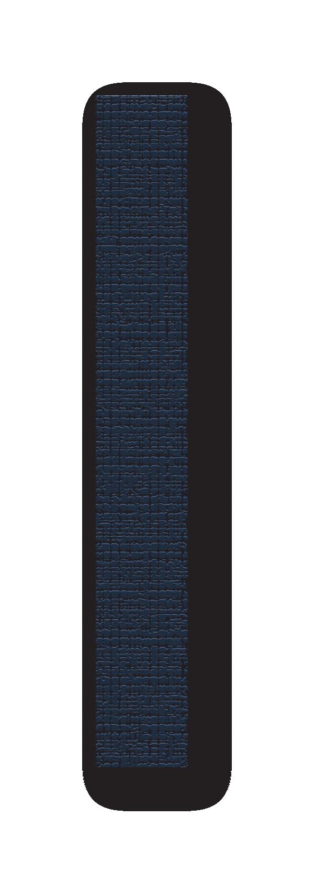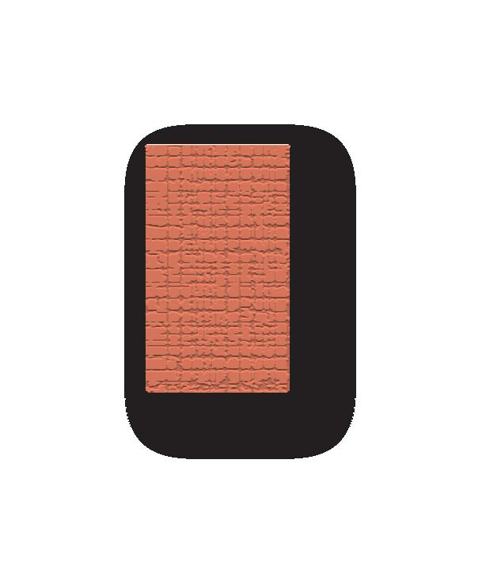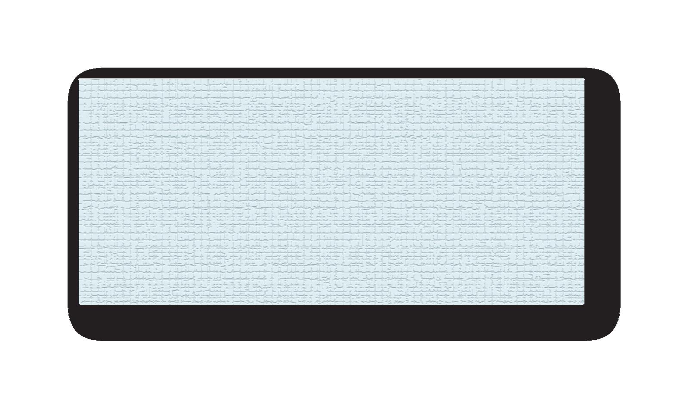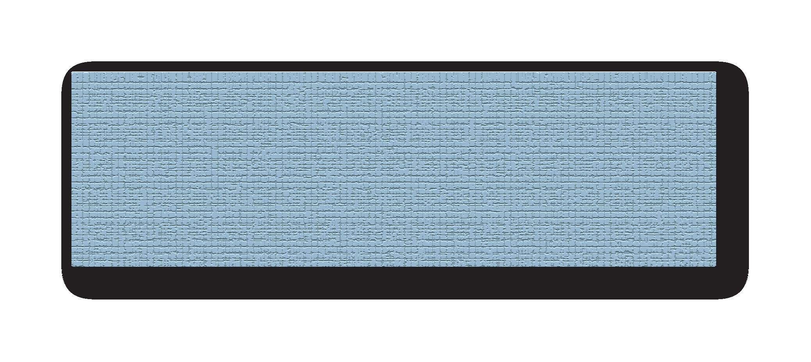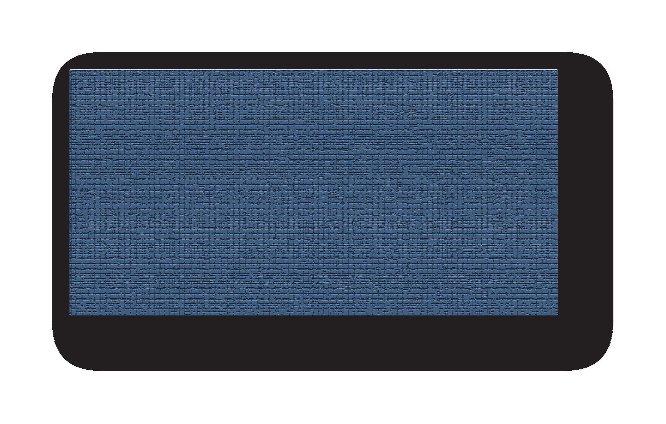
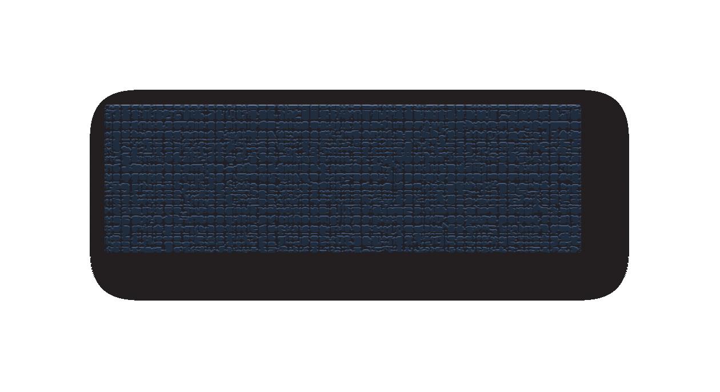
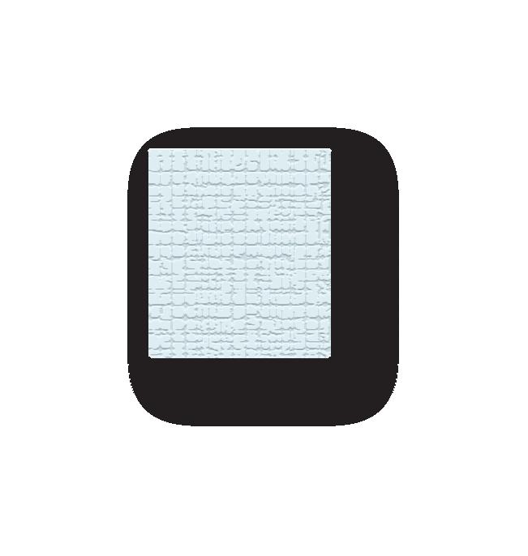
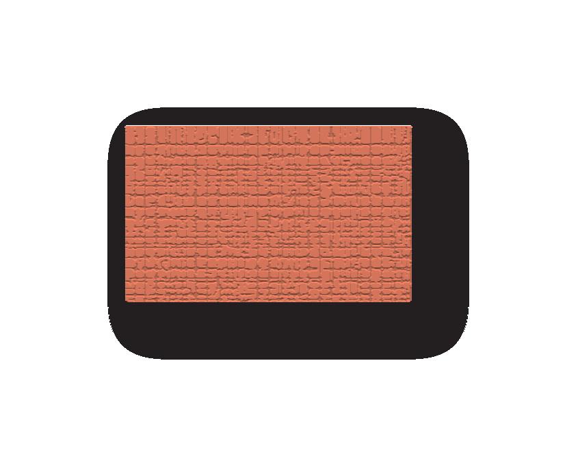
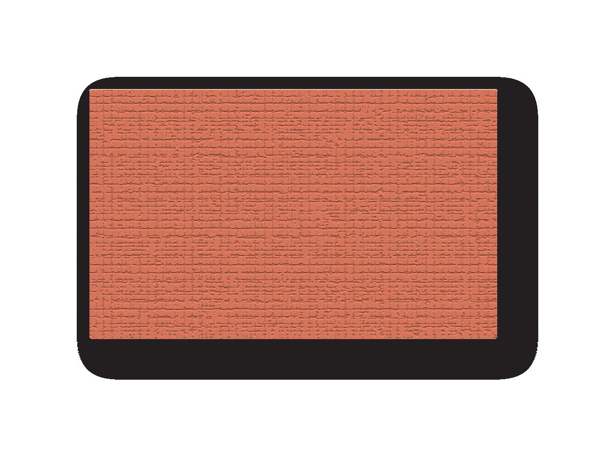
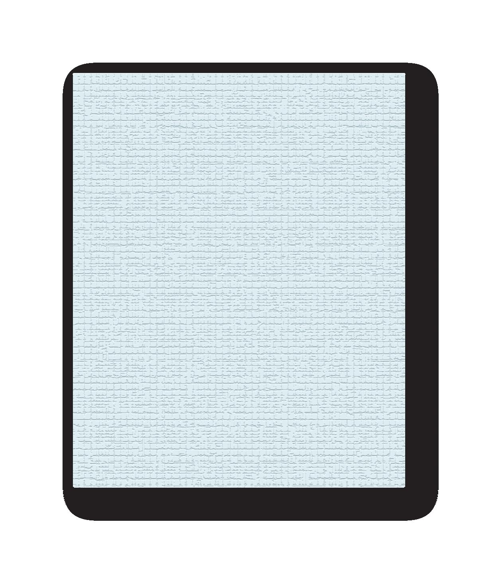

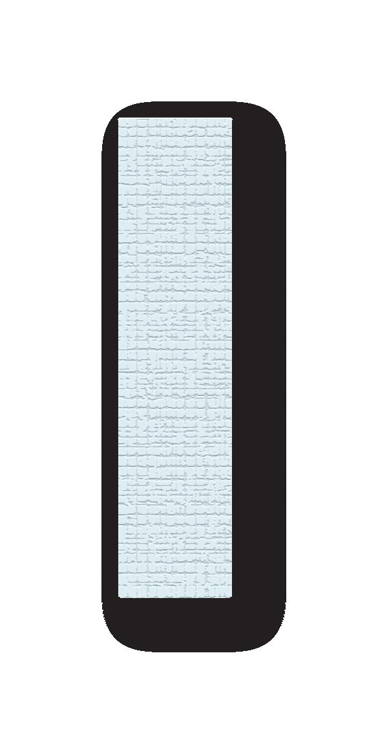
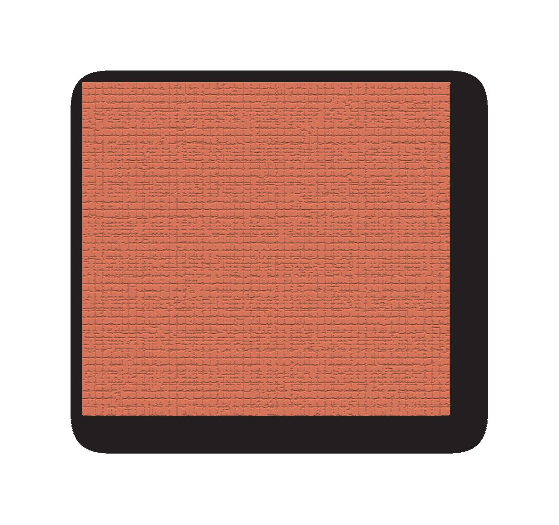
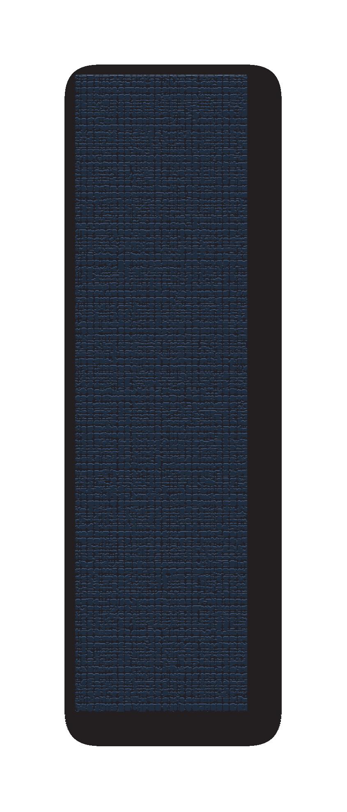
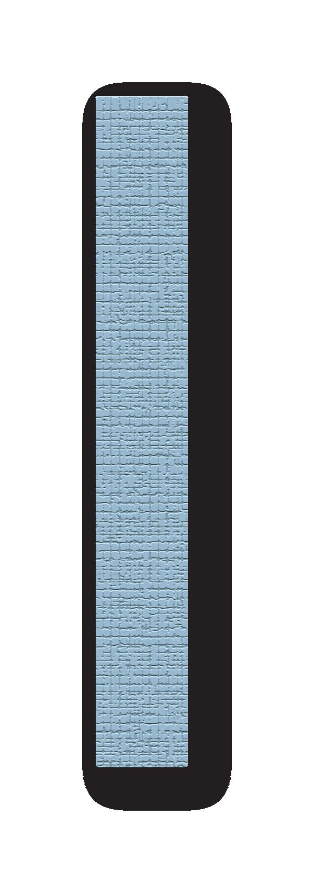
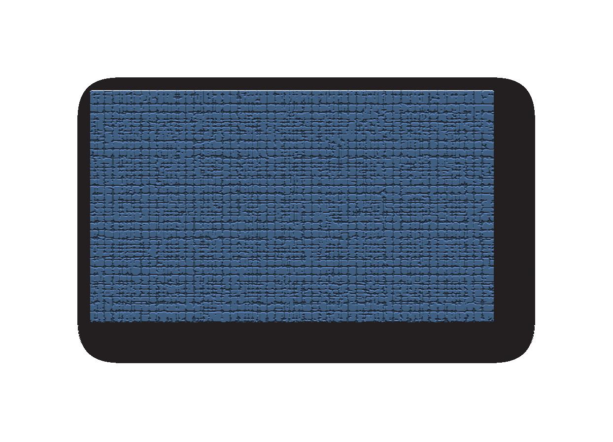
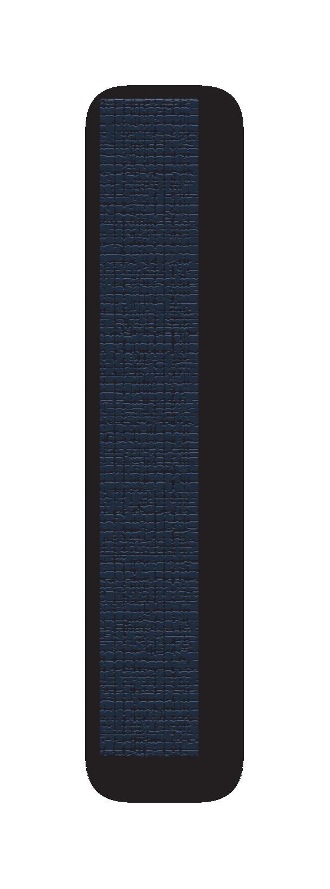
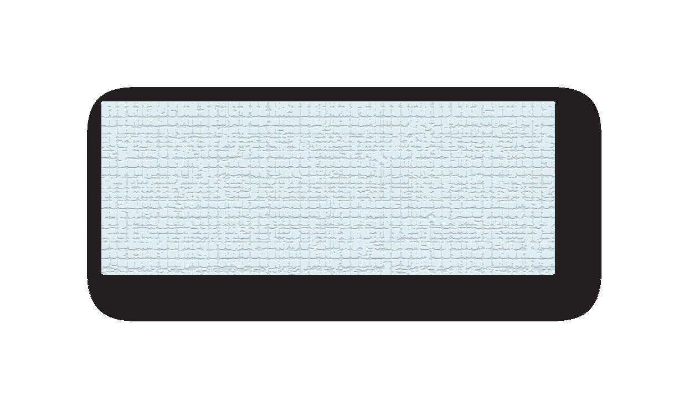
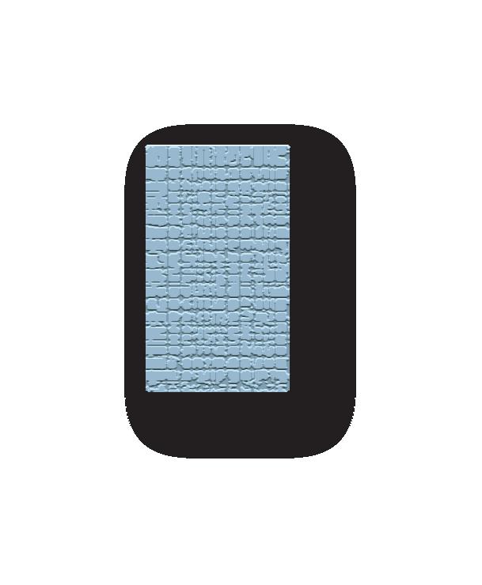
PORTFOLIO PORTFOLIO
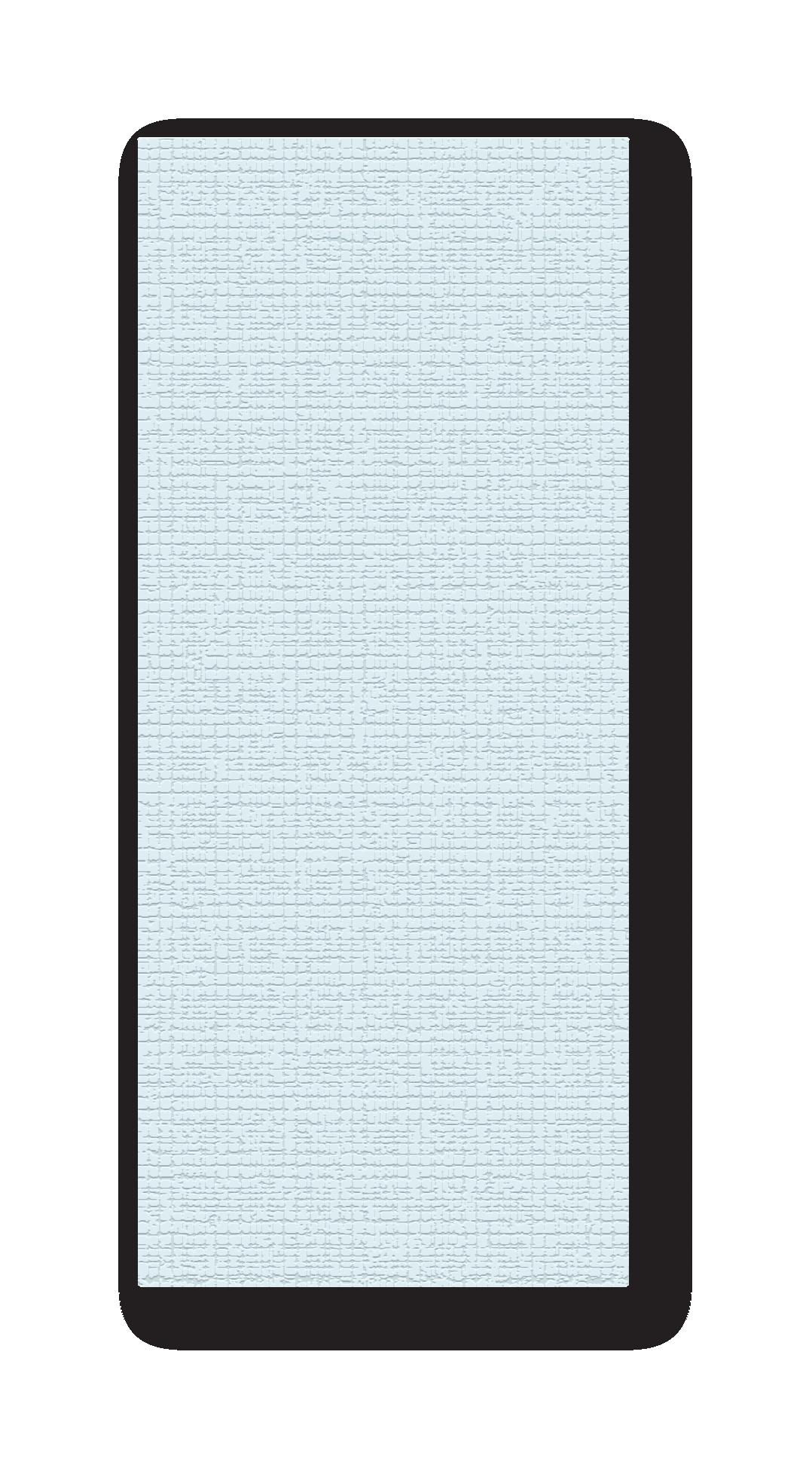
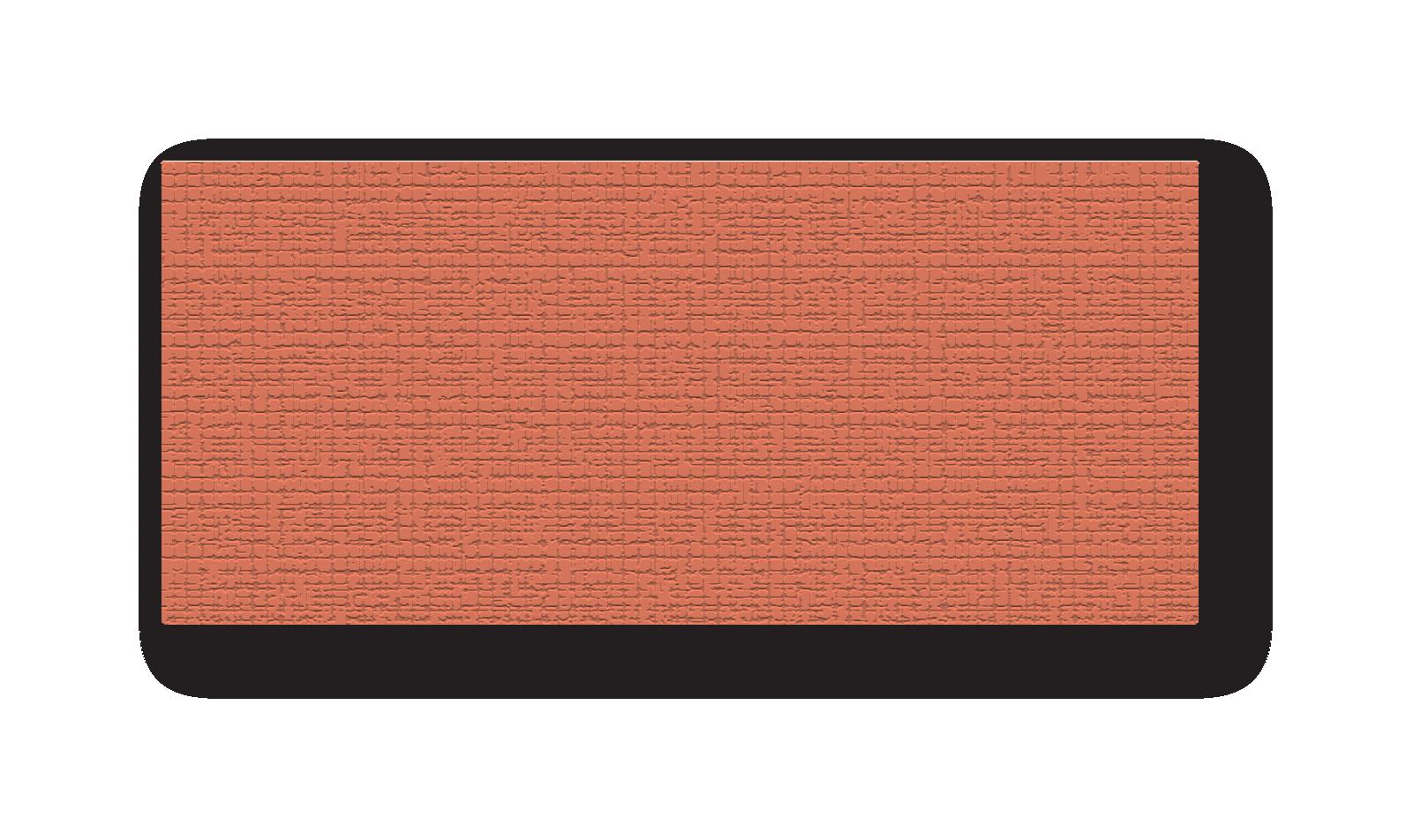
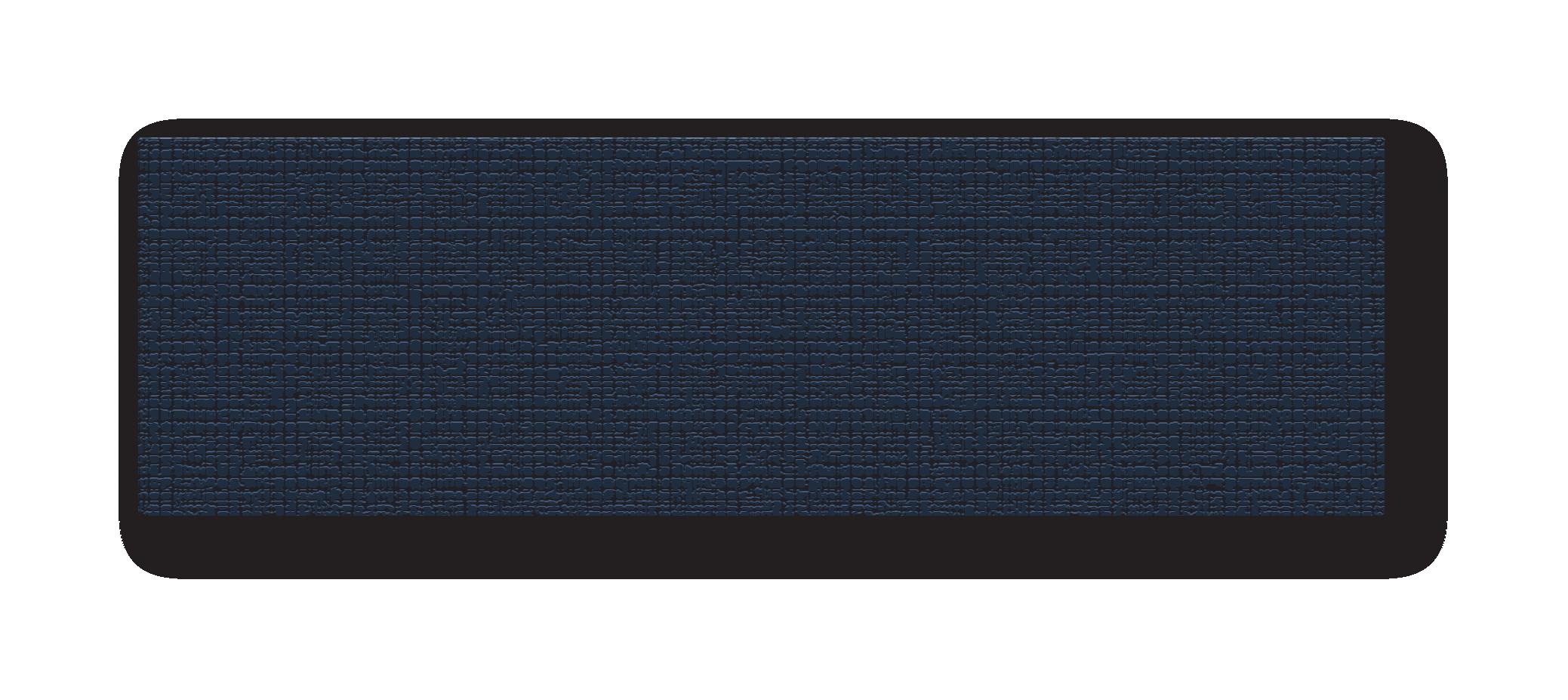
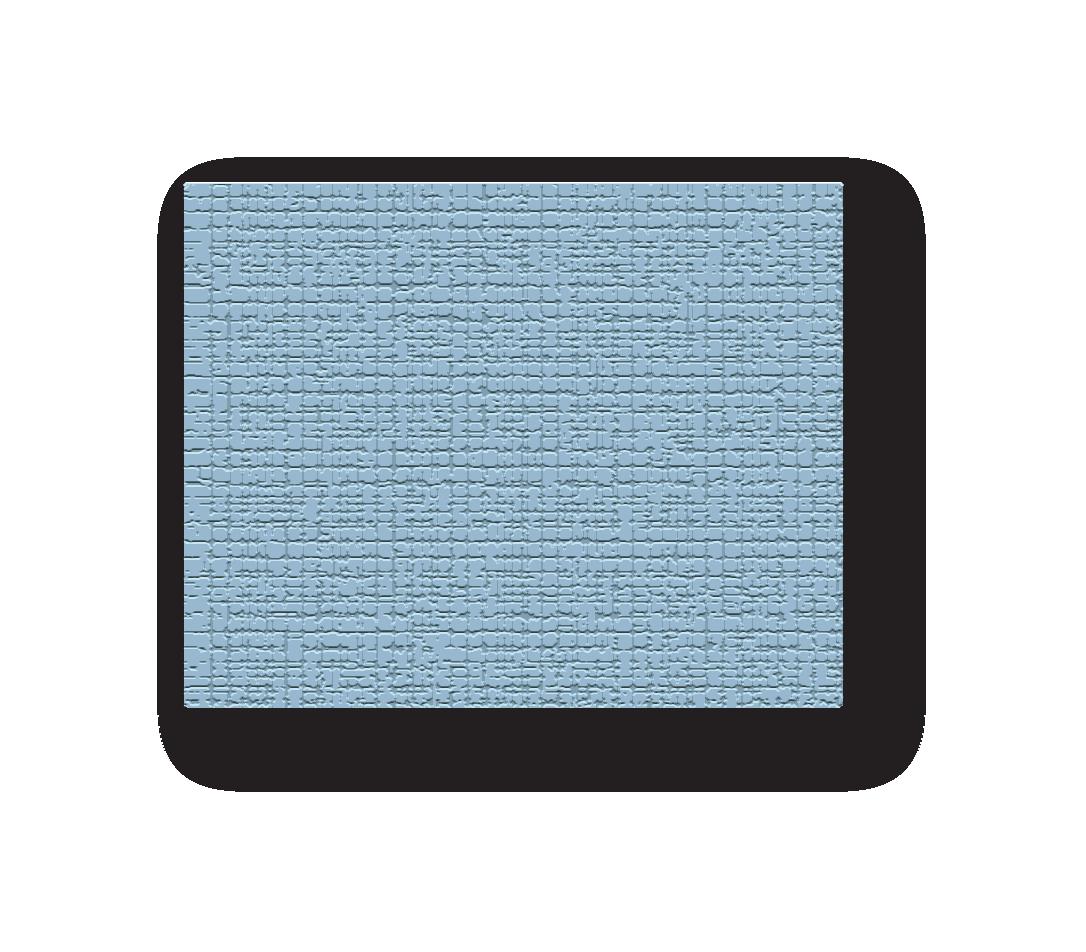



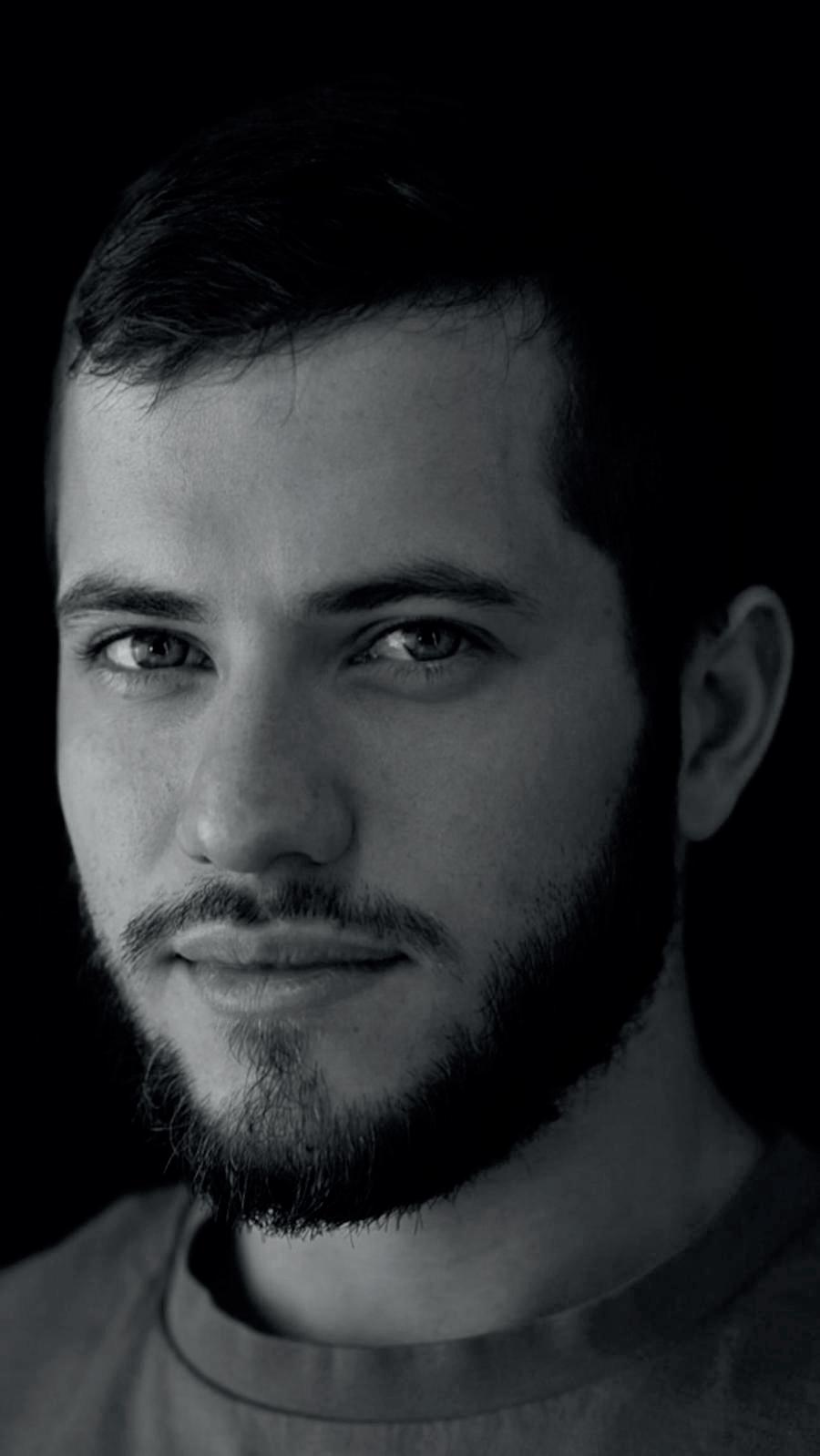
















PORTFOLIO PORTFOLIO








I am an architecture student with a strong interest in spatial design, sustainability, and the role of architecture in shaping inclusive communities. Throughout my academic journey, I’ve explored architectural concepts through both abstract experimentation and real-world site-based projects. My work reflects a balance between conceptual thinking and technical precision, with an emphasis on clean representation, material awareness, and spatial coherence.
My design process is rooted in careful observation, contextual analysis, and a commitment to meaningful user experiences. Whether working on small-scale spatial studies or complex programmatic proposals, I strive to create spaces that are not only functional, but also thoughtful and responsive to their environment. This portfolio is a reflection of my growth as a designer and my continued interest in learning, adapting, and contributing to the built environment with purpose and integrity.





1-6 7-10
11-13
14-17 18-20

Throughout the Design 1 course, a series of exercises were developed to explore and apply the fundamental elements of architectural design: line, plane, and volume. Beginning with abstract two-dimensional compositions using line, tone, and color, the work focused on establishing visual hierarchy and compositional balance. These studies were then translated into three-dimensional space through physical models, enabling a deeper understanding of proportion, scale, and formal organization. Subsequently, more complex compositions were created by integrating linear and planar elements, consolidating previous learnings and setting the foundation for the final project, which consisted of designing three conceptual spaces—celebration, contemplation, and refuge. This body of work reflects a progressive development in the ability to design with intention, formal clarity, and spatial awareness.
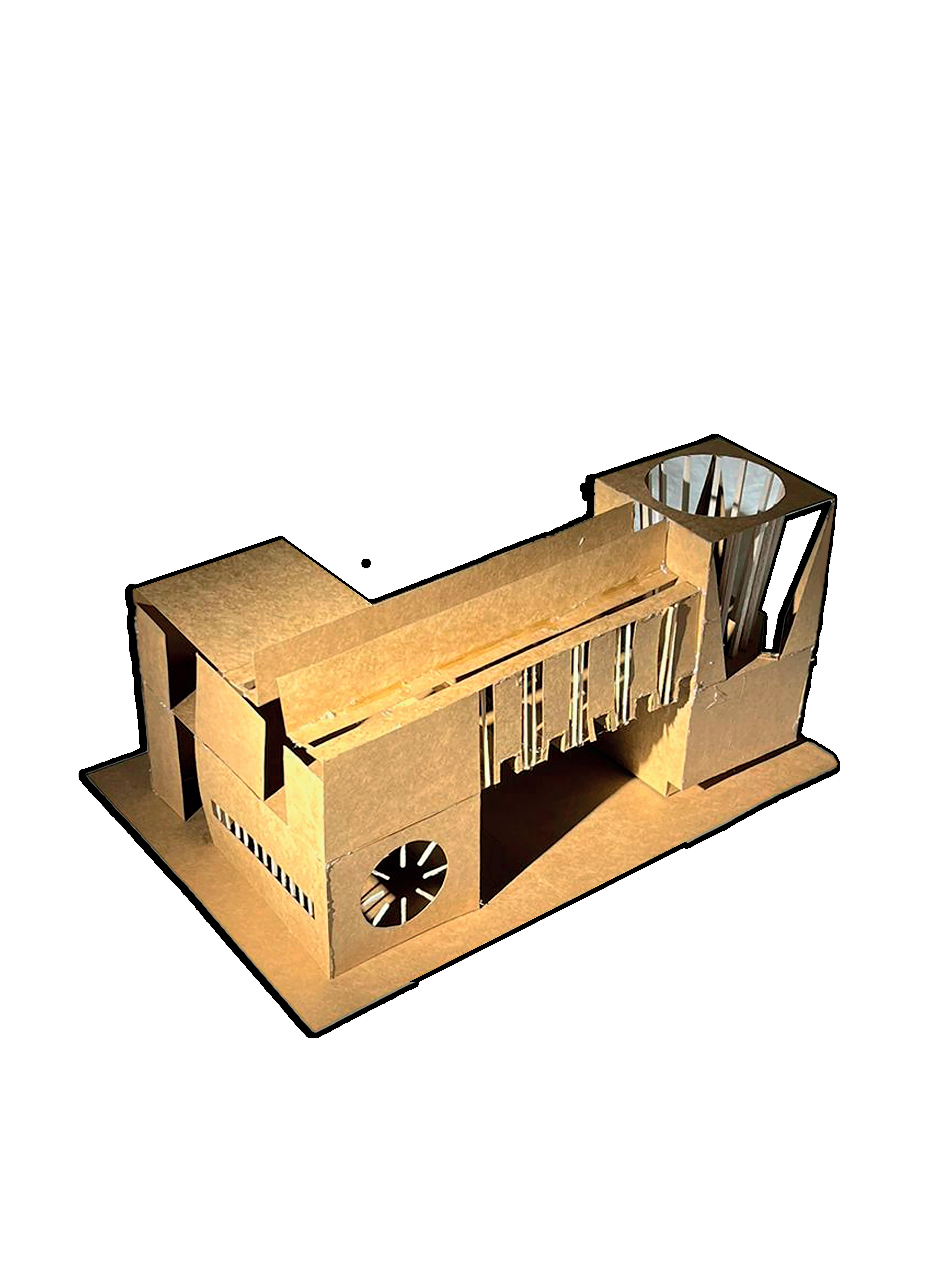
This project focused on developing visual balance and compositional clarity through abstract explorations of line, tone, and color. The exercise aimed to understand contrast, hierarchy, and spatial relationships within a two-dimensional framework.
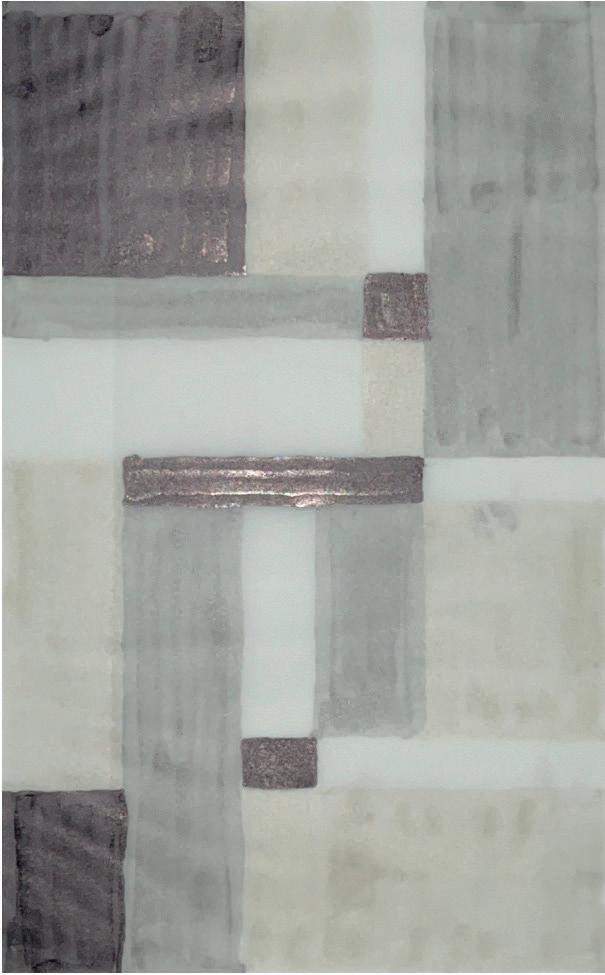






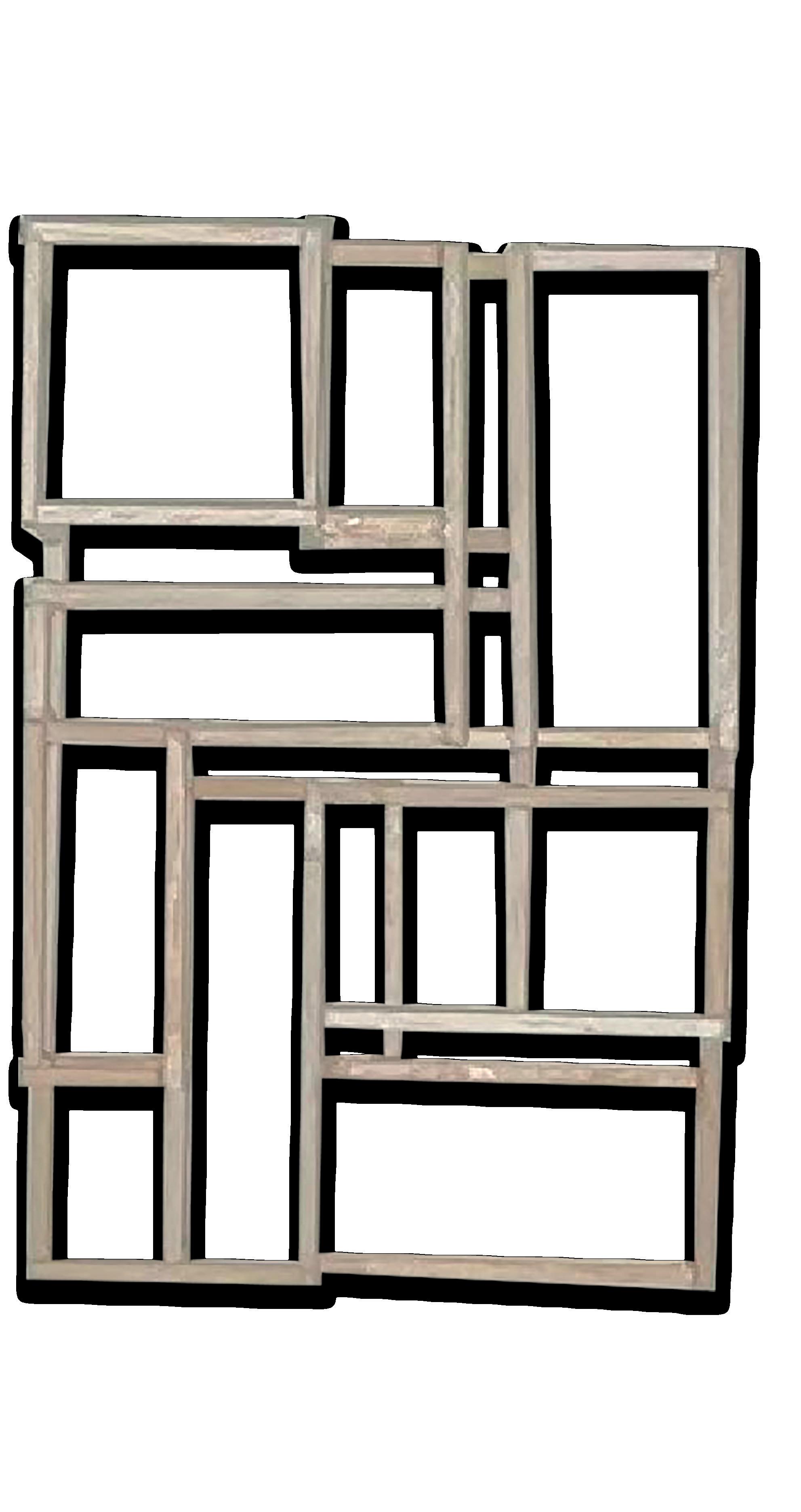
This project translated a two-dimensional abstract line composition into a three-dimensional model. The goal was to explore spatial depth, hierarchy, and the interaction between implicit and explicit forms through physical construction.

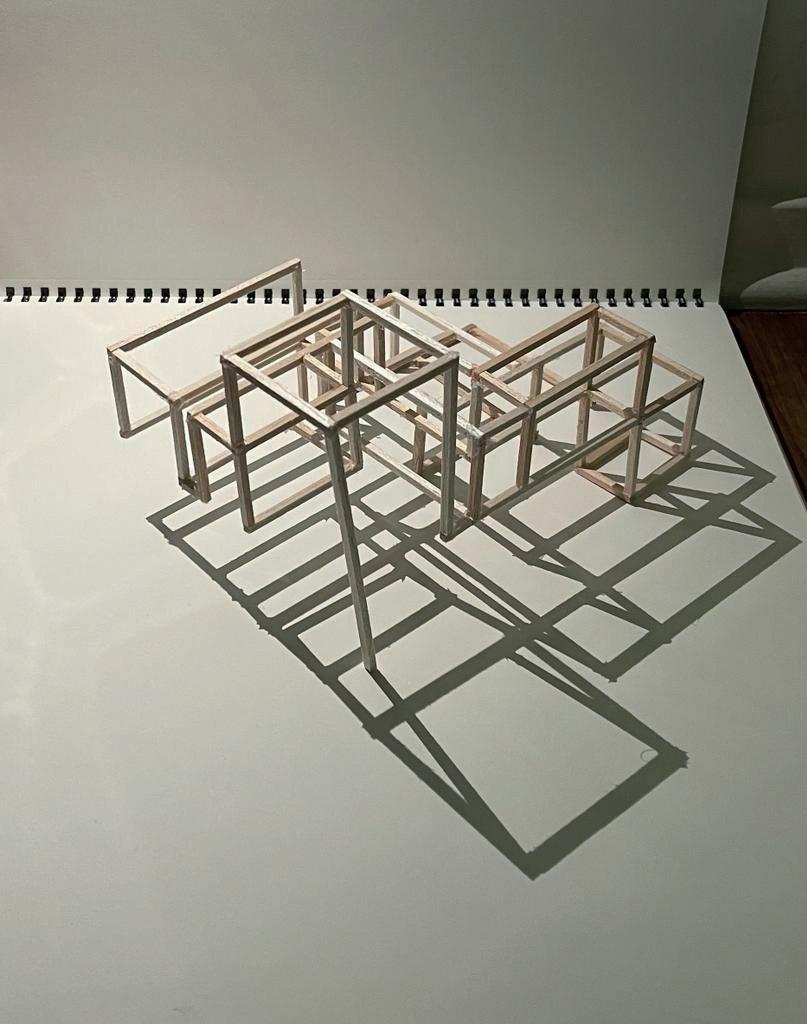



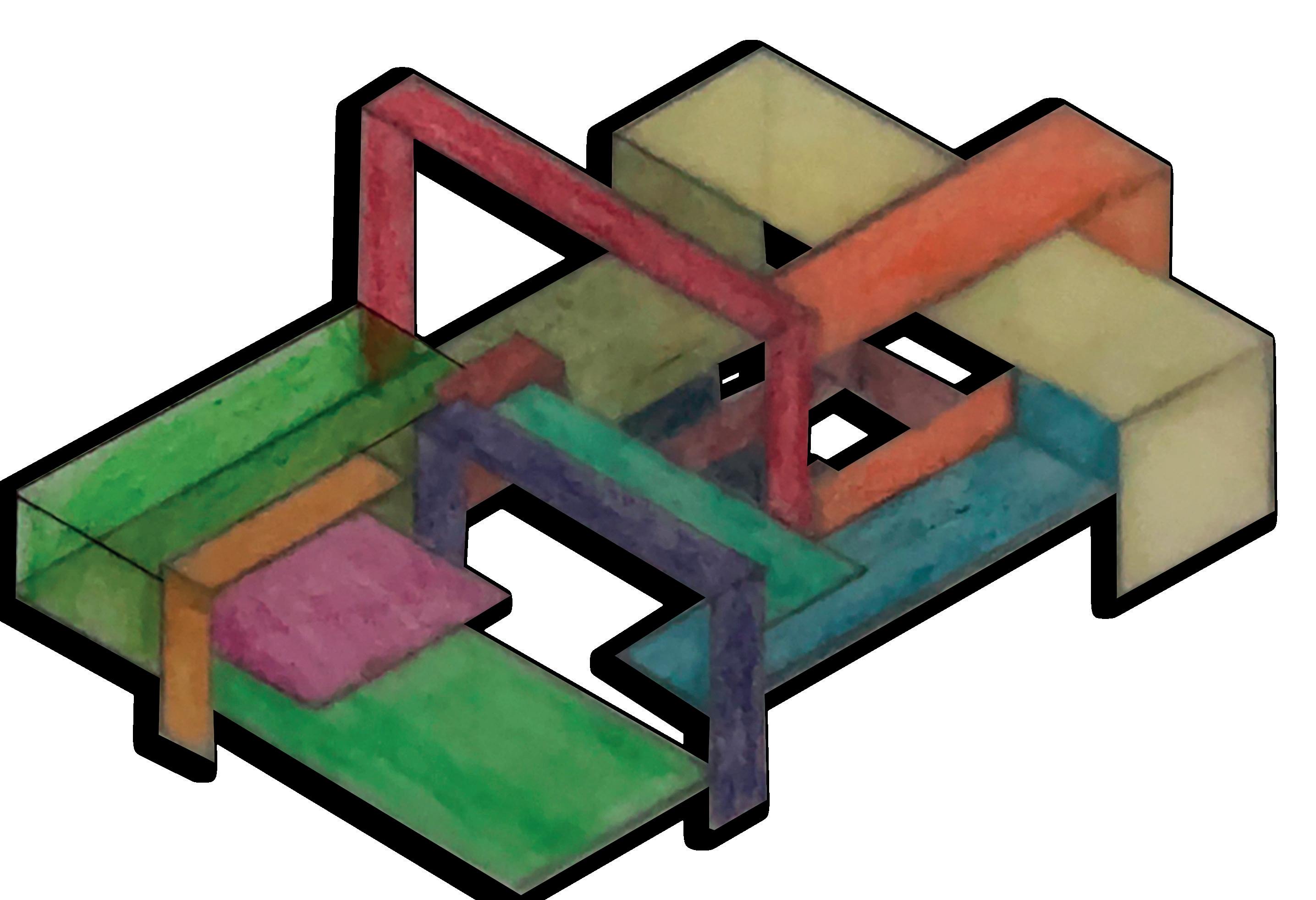
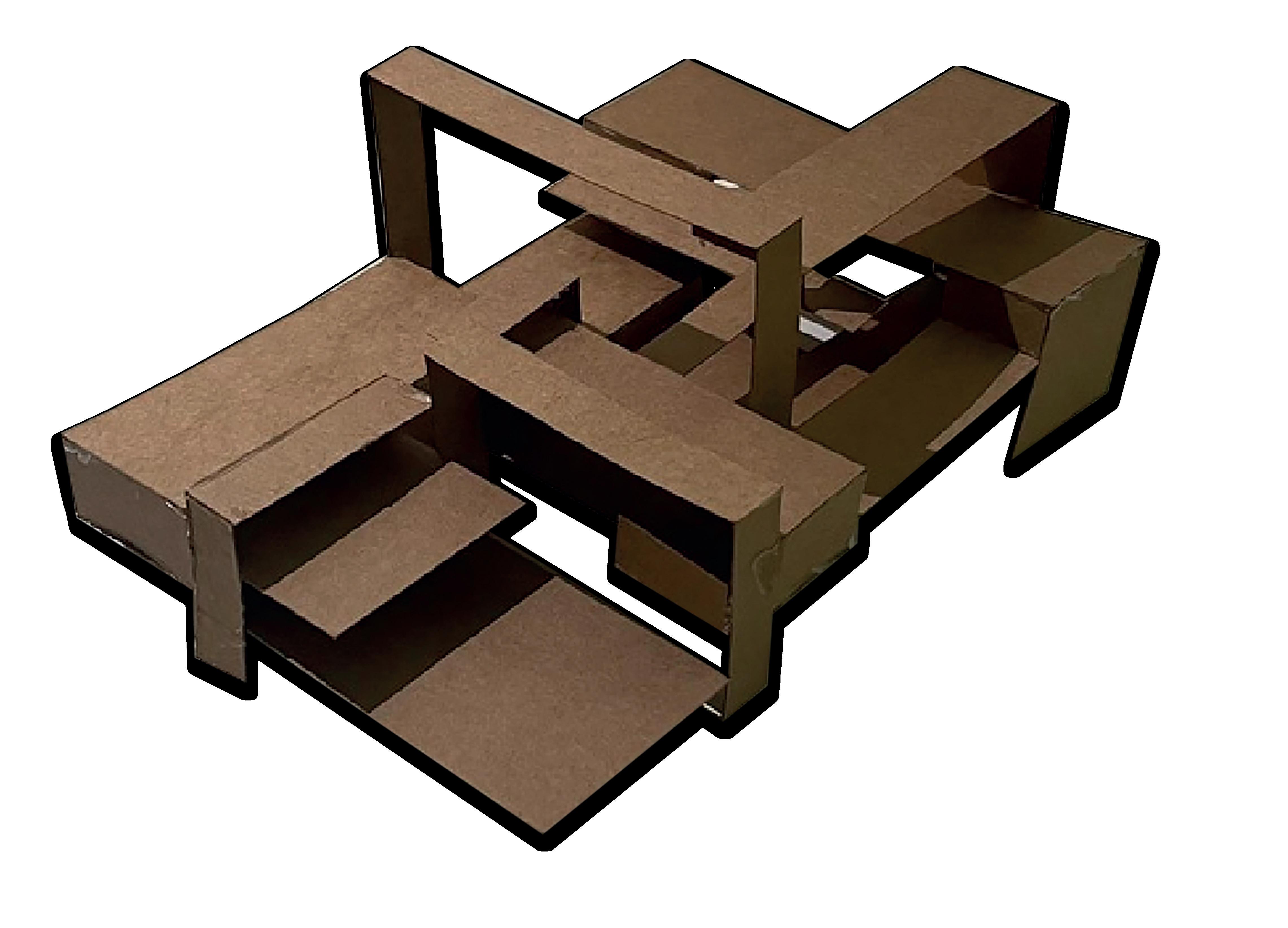
This project explored the spatial potential of planar elements through a three-dimensional composition derived from a previous line design. The exercise emphasized visual hierarchy, alignment, and the organization of surfaces to define spatial relationships.
In this project, planar and linear elements were combined to create a unified spatial composition. Building upon previous exercises, the focus was on integrating different formal systems to explore contrast, structure, and spatial coherence in a three-dimensional model.
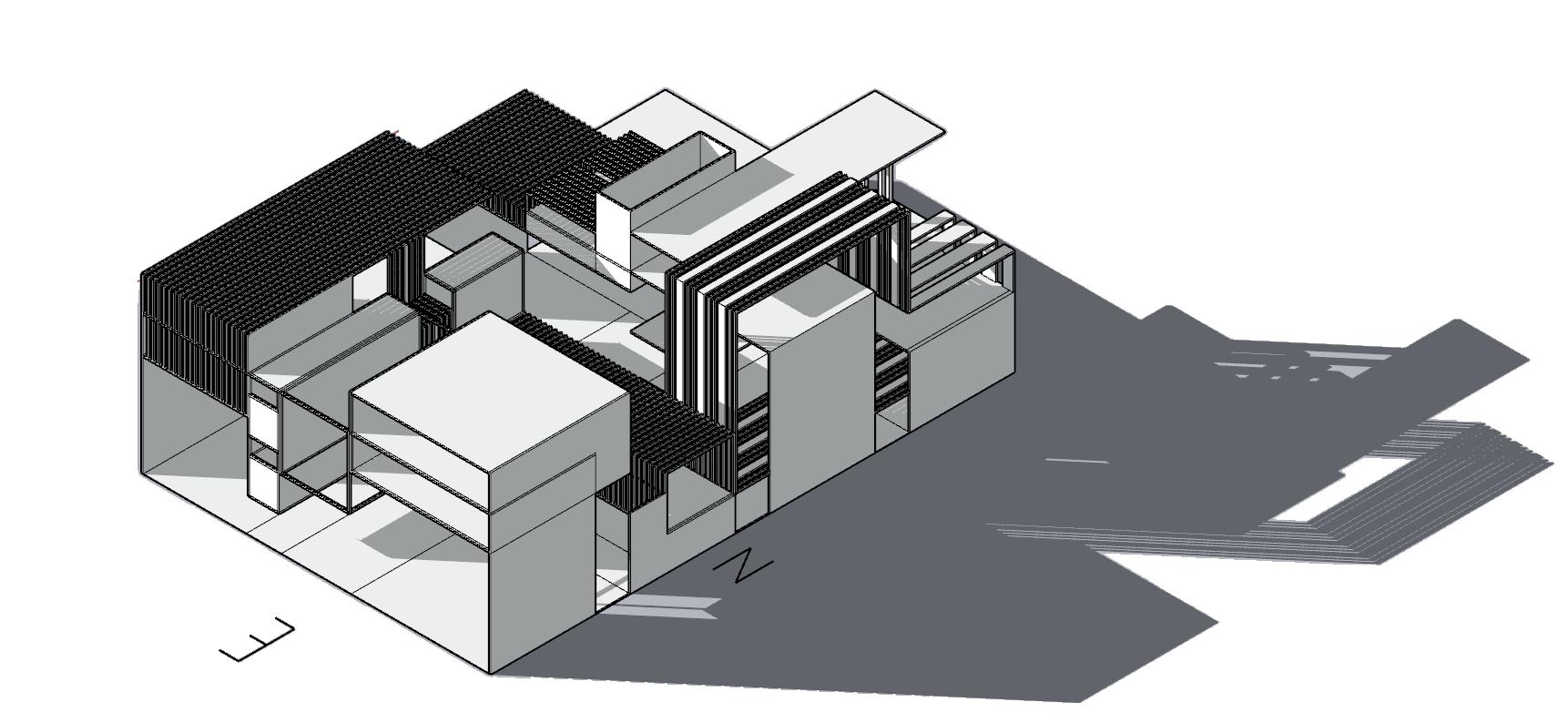
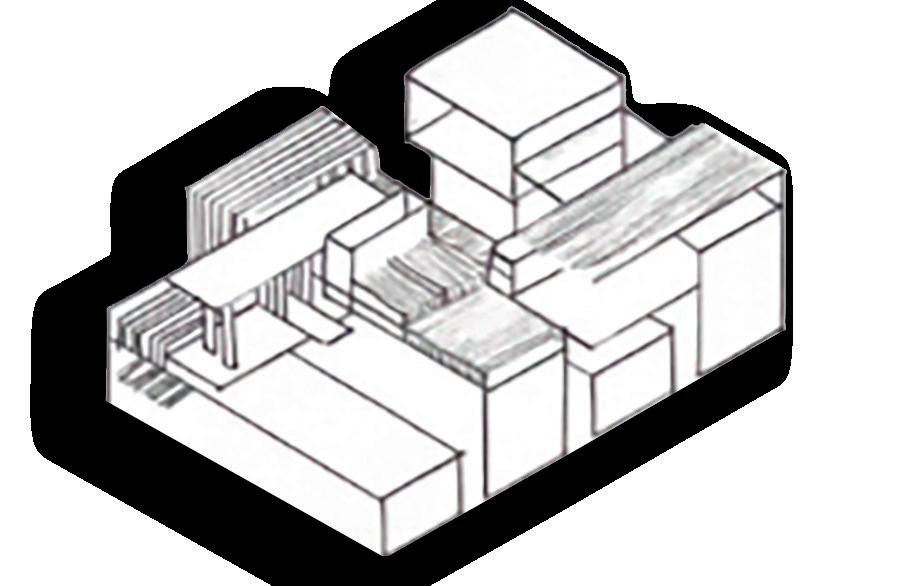
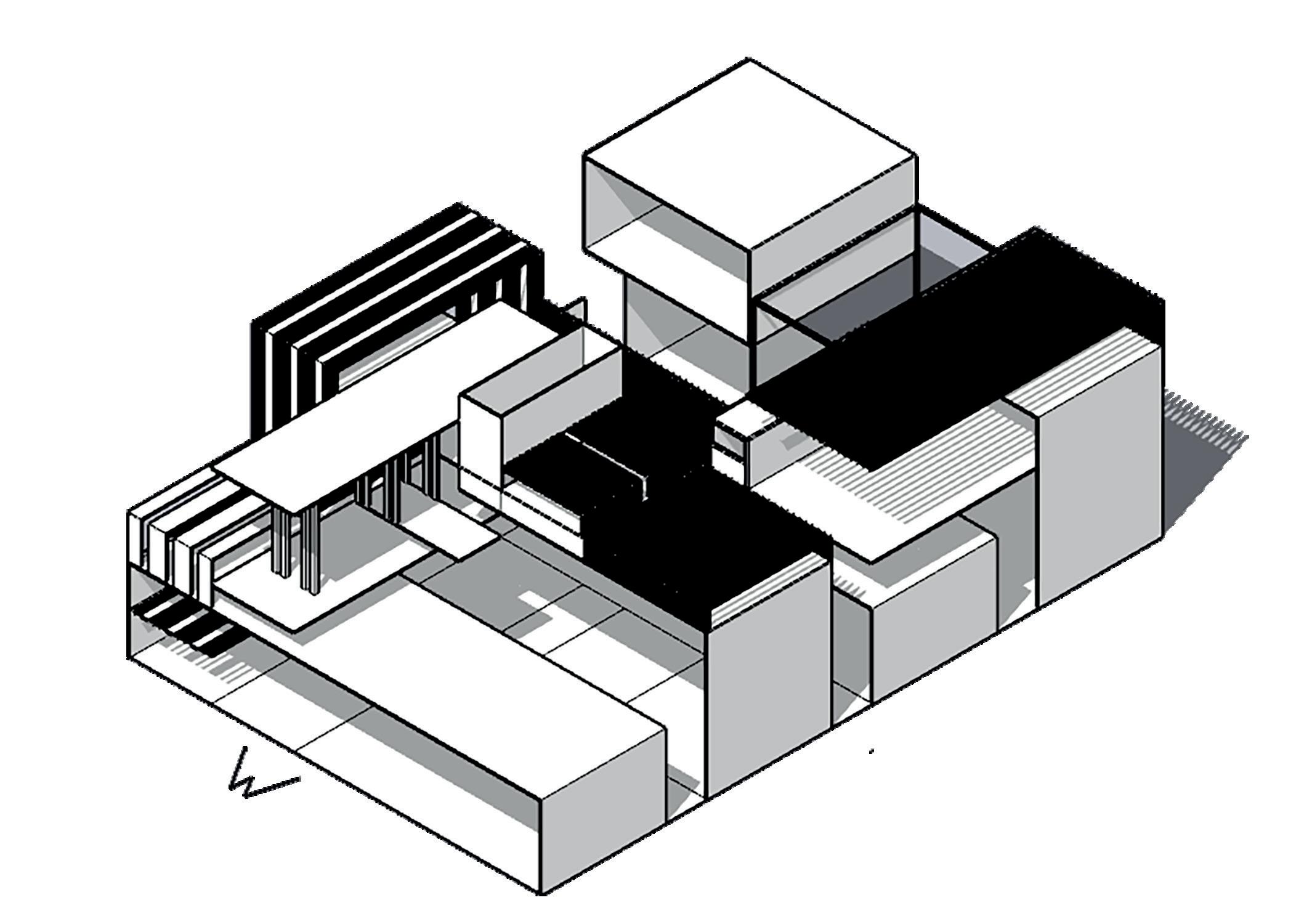
This final project synthesized previous explorations by designing three interconnected spaces representing celebration, contemplation, and refuge. The proposal focused on creating distinct spatial experiences through the use of linear and planar elements, supported by diagrams, architectural drawings, and a physical model.





In Design 2, the projects focused on the development of habitable spaces under real conditions of human scale, site constraints, and architectural programming. Unlike the more abstract approach in the first semester, this stage emphasized the application of spatial organization, circulation, volumetry, and contextual analysis. The exercises explored both compact volumetric design and a fully developed architectural proposal with a mixed cultural and educational program. Through diagrams, technical drawings, site analysis, and physical models, the course supported a more advanced architectural approach centered on the relationship between space, function, and user experience.
This project explored minimal living within a 12x12x12-foot cube, focusing on spatial organization, circulation, and comfort at human scale. The final design included three open levels connected by a spiral staircase, with minimal partitions to maintain openness while addressing basic privacy needs.
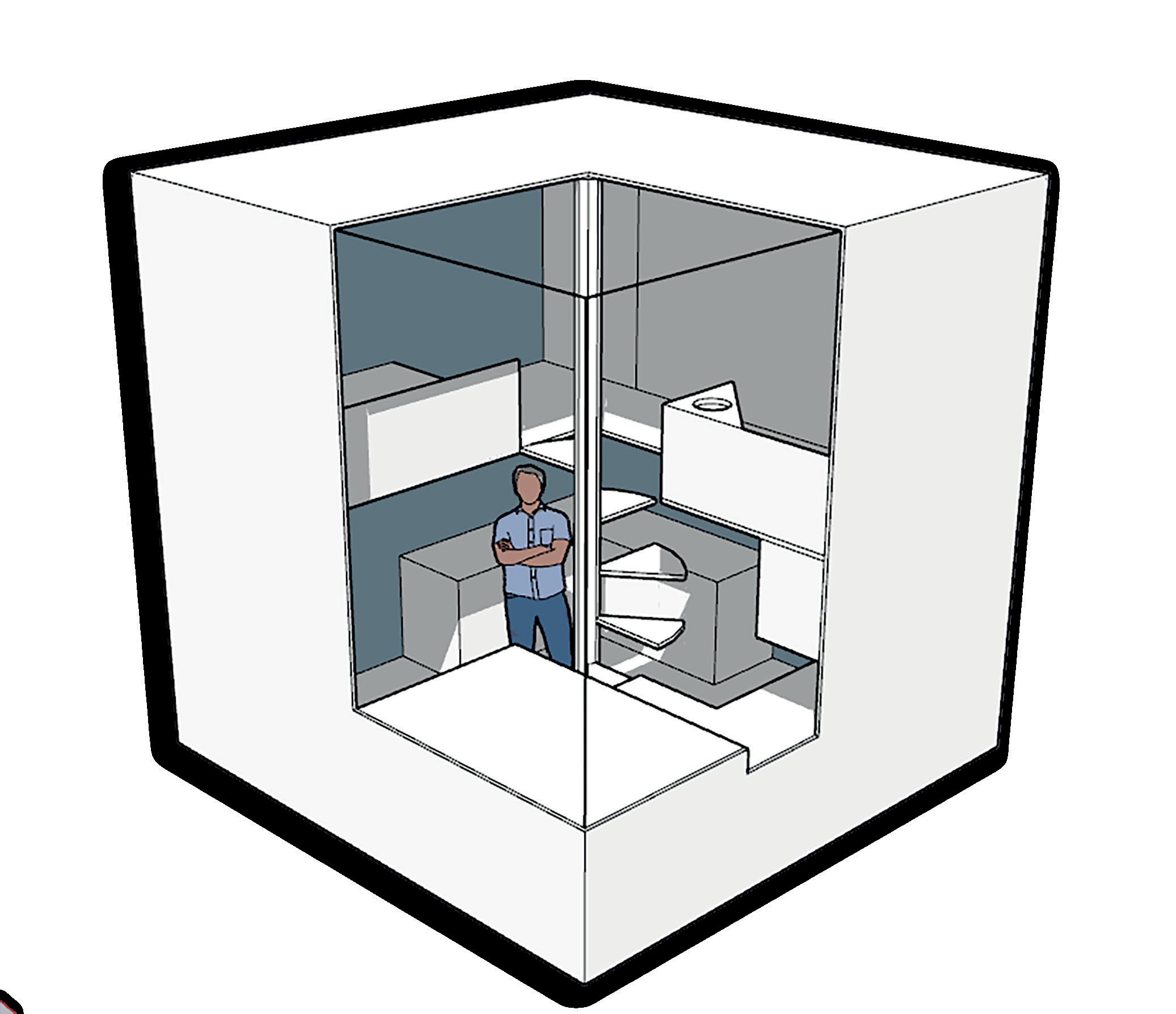
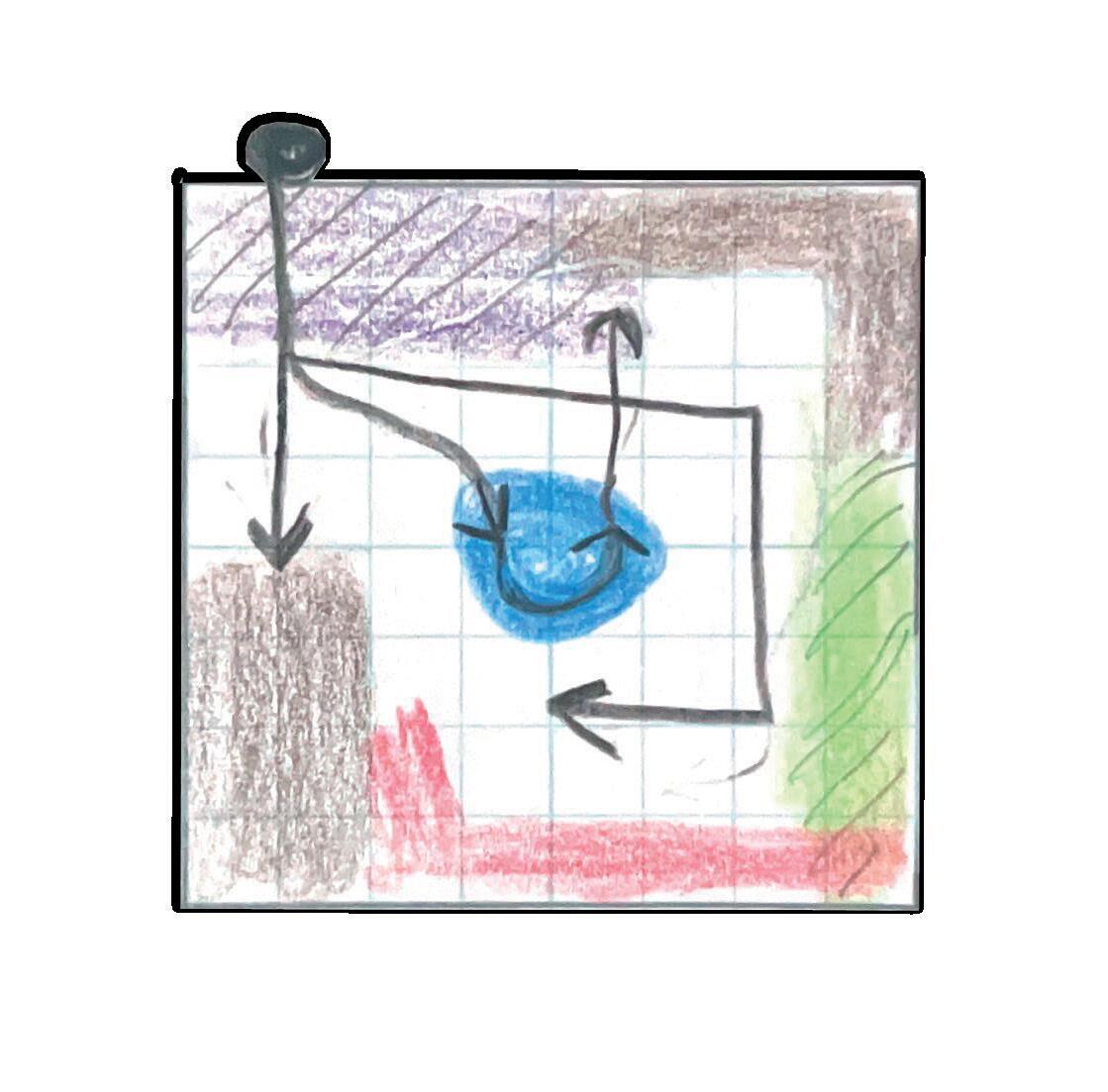
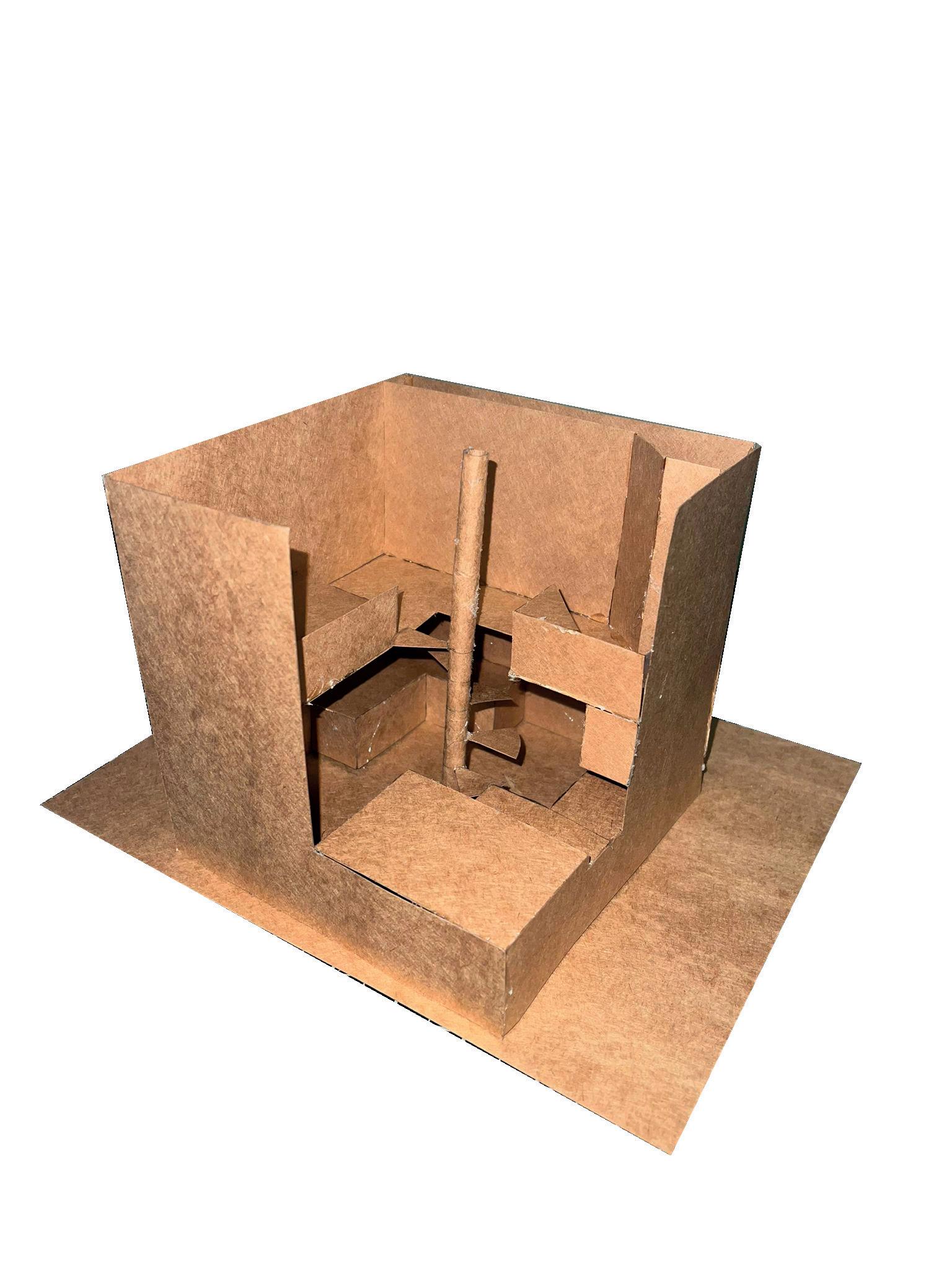
The final project involved designing an interdisciplinary center combining spaces for the arts and sciences. Through site analysis, spatial zoning, and conceptual development, the proposal aimed to create a cohesive and functional building that encourages interaction


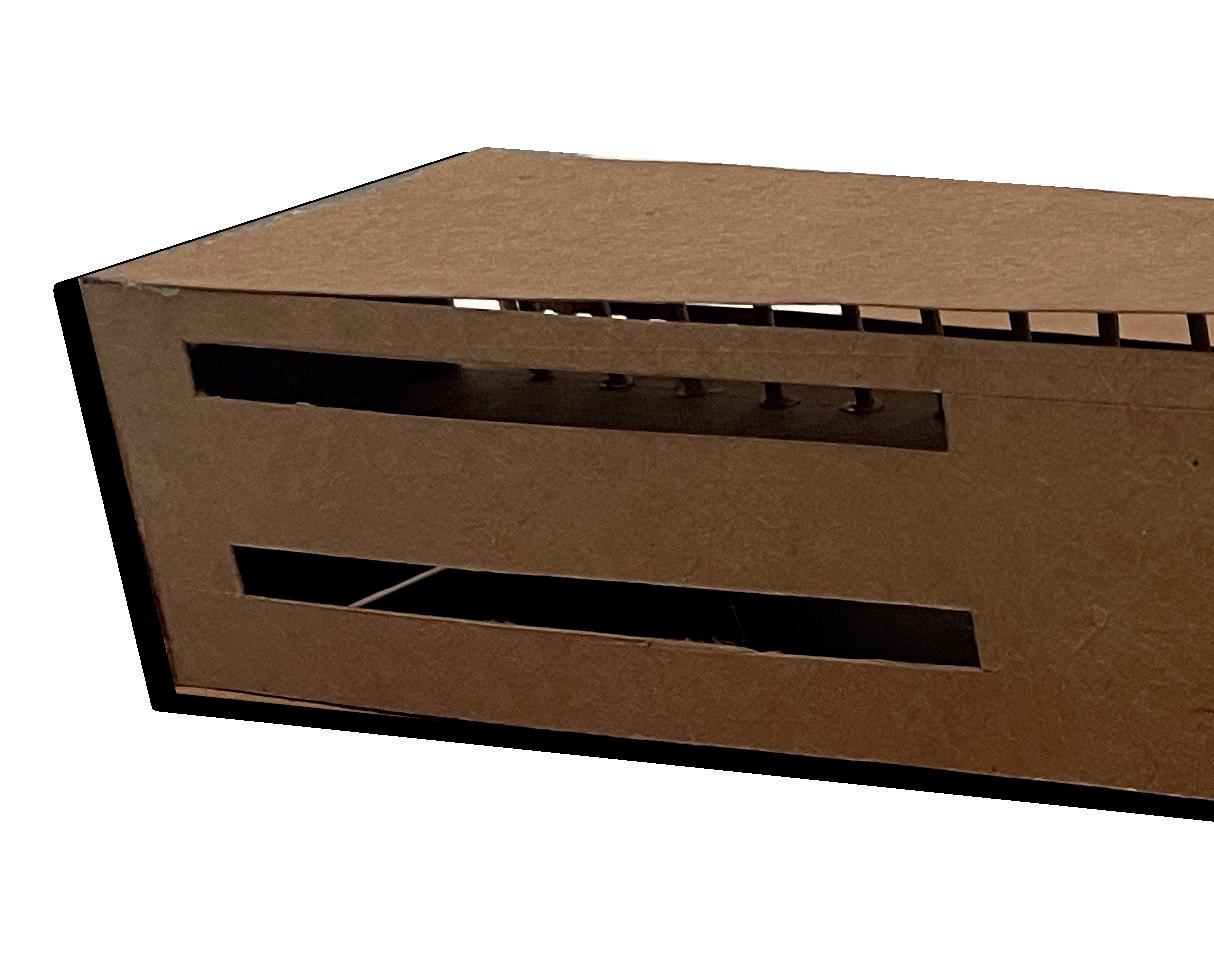
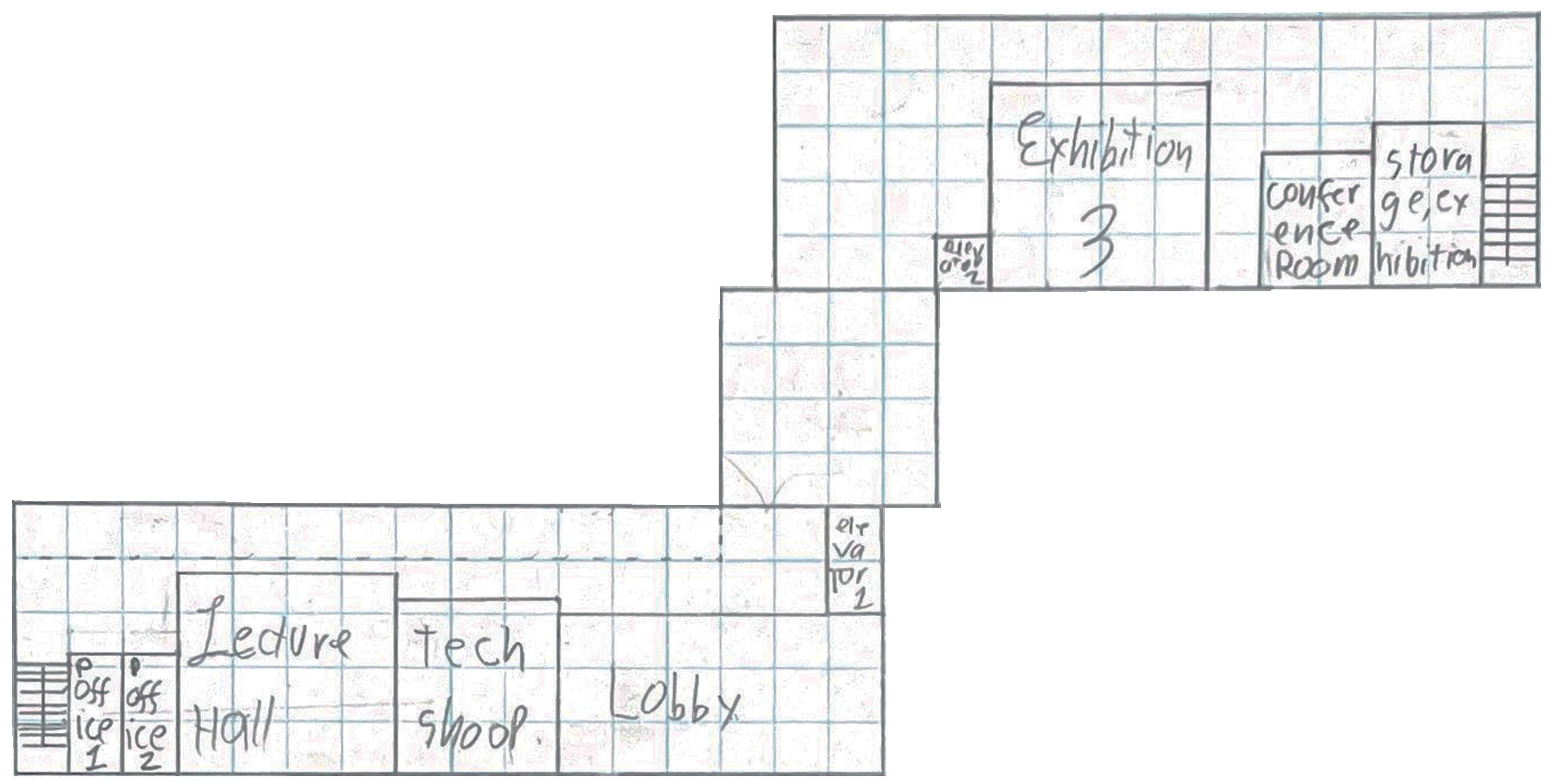
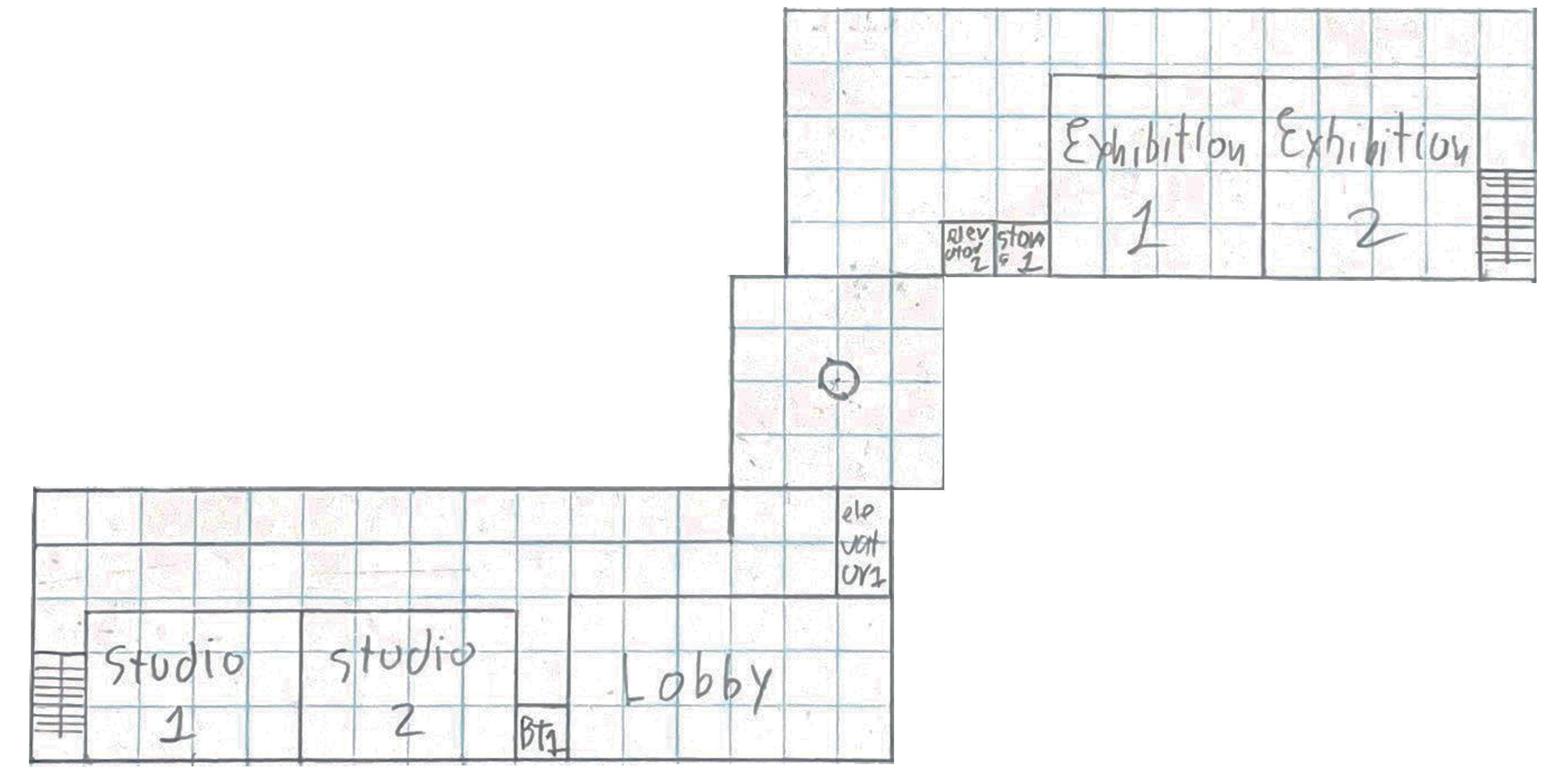
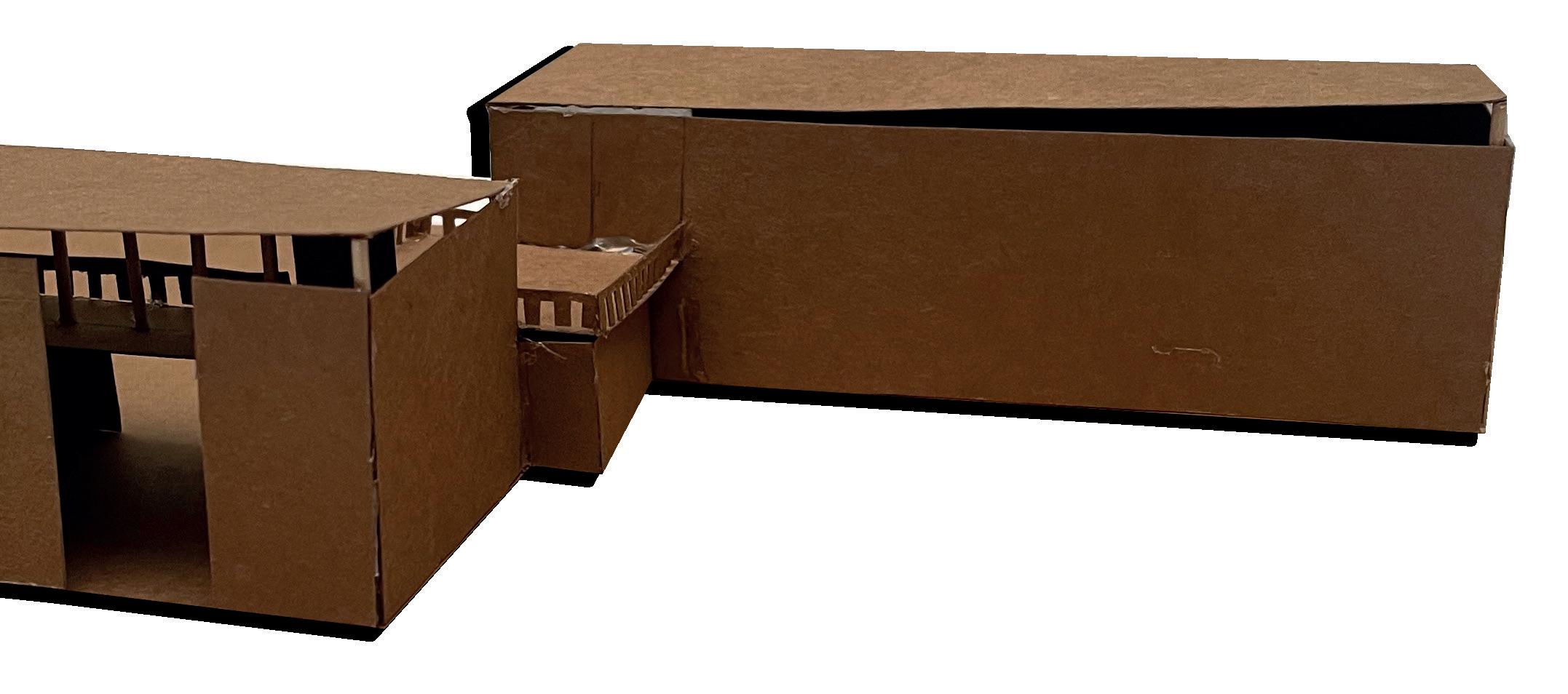


In Design 3, the focus shifted toward urban and community-based architecture, emphasizing site analysis, adaptive reuse, and programmatic integration. Projects explored the relationship between public space, architectural heritage, and sustainability, with the goal of developing proposals that serve educational, cultural, and entrepreneurial needs within an urban context.
This project involved the study of historic buildings in Miami to develop a proposal for an educational hub focused on community engagement. Through architectural research, site analysis, and precedent studies, the design addressed the adaptive reuse of existing structures to support inclusive and culturally significant learning spaces.
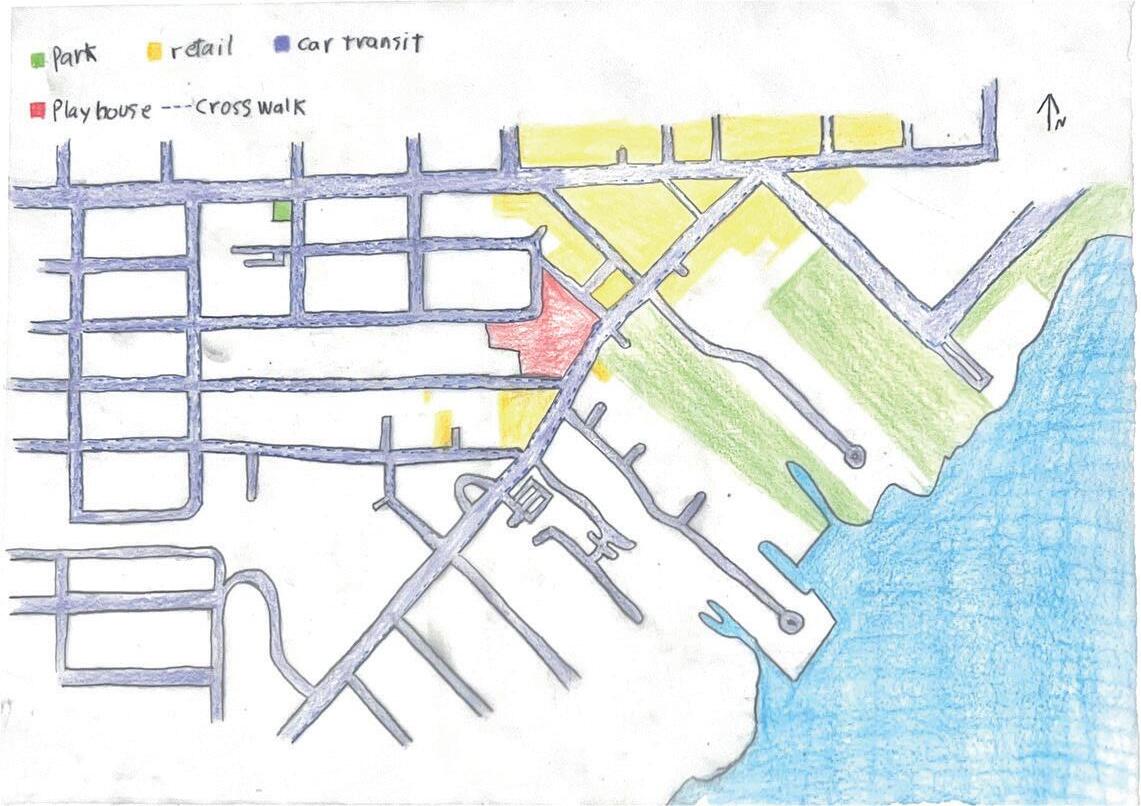

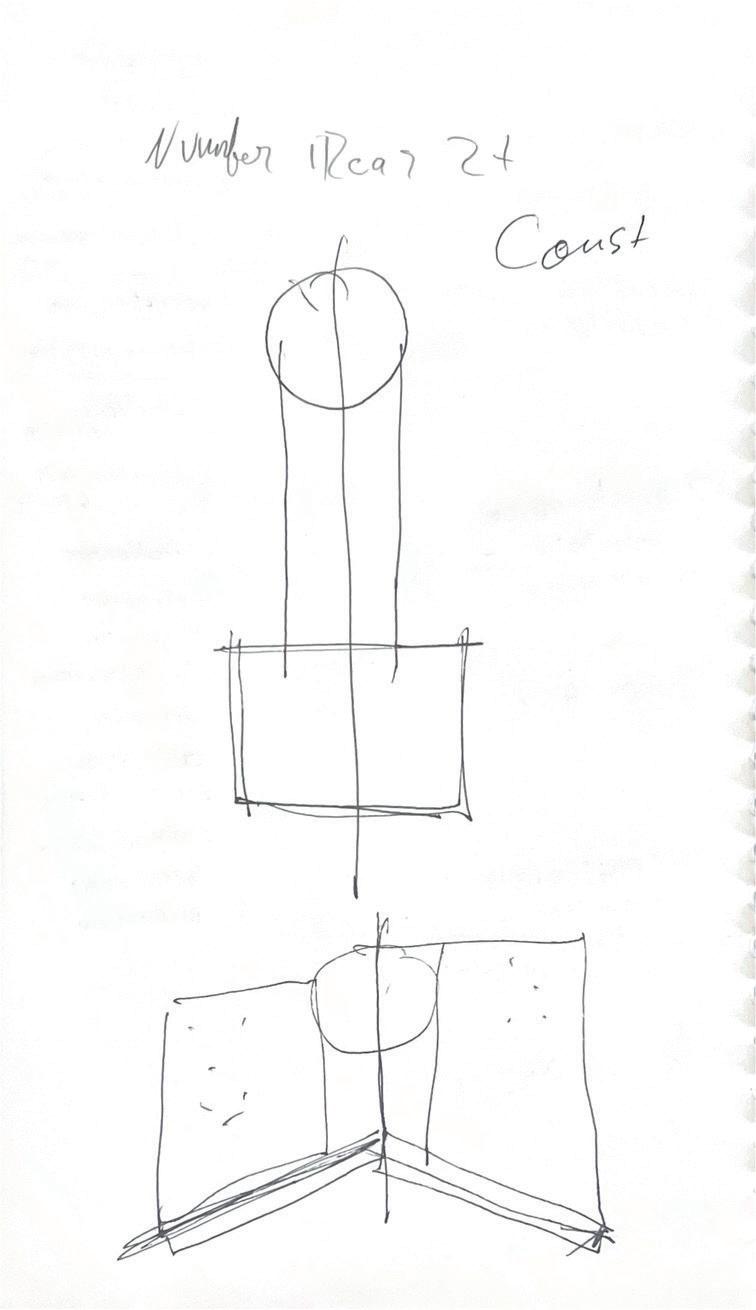
This project proposed a center dedicated to sustainable entrepreneurship and knowledge exchange. Drawing from international case studies, the design prioritized environmental awareness, flexible workspaces, and social integration to foster creativity, innovation, and collaboration in a community-driven environment.

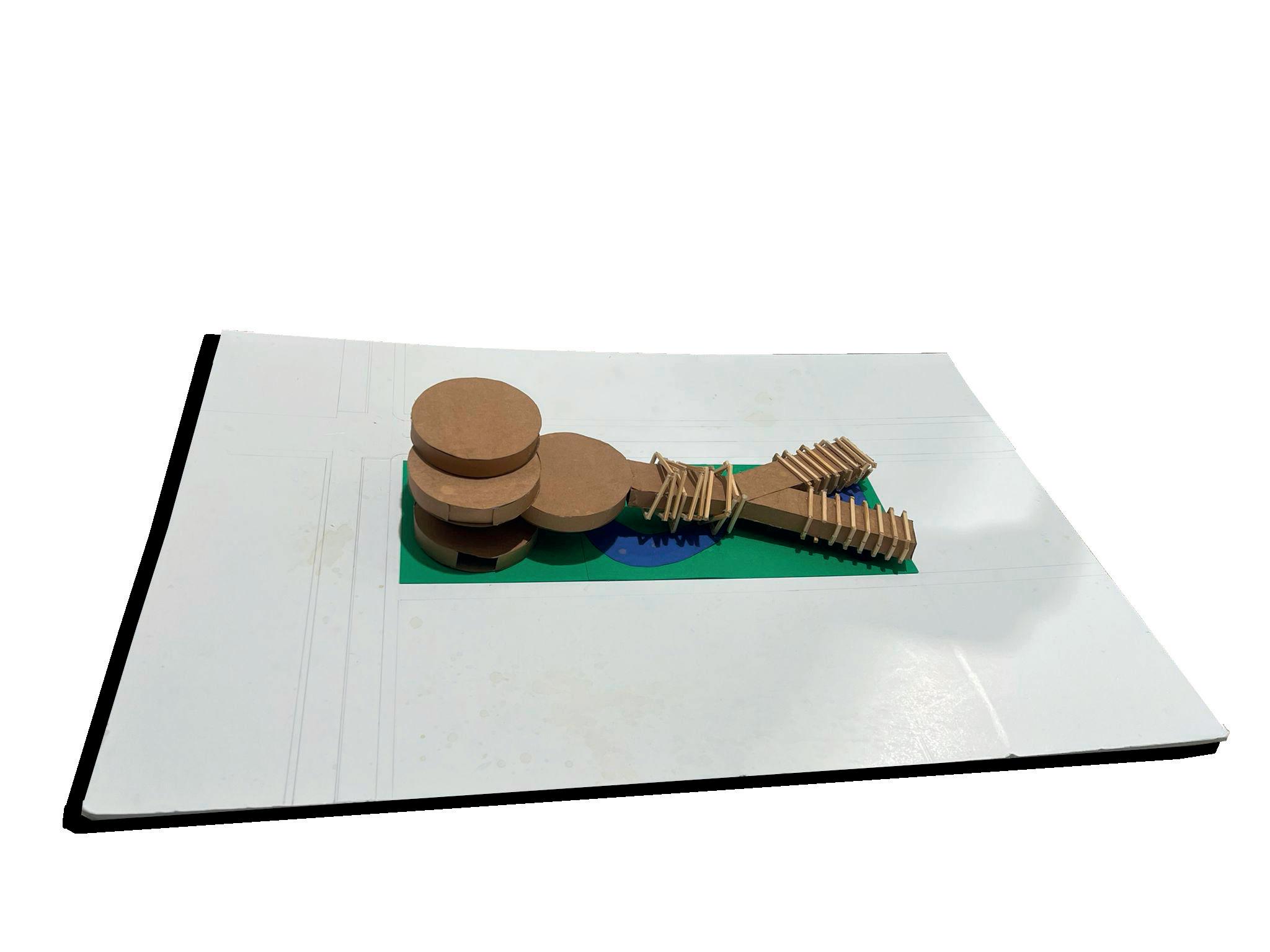
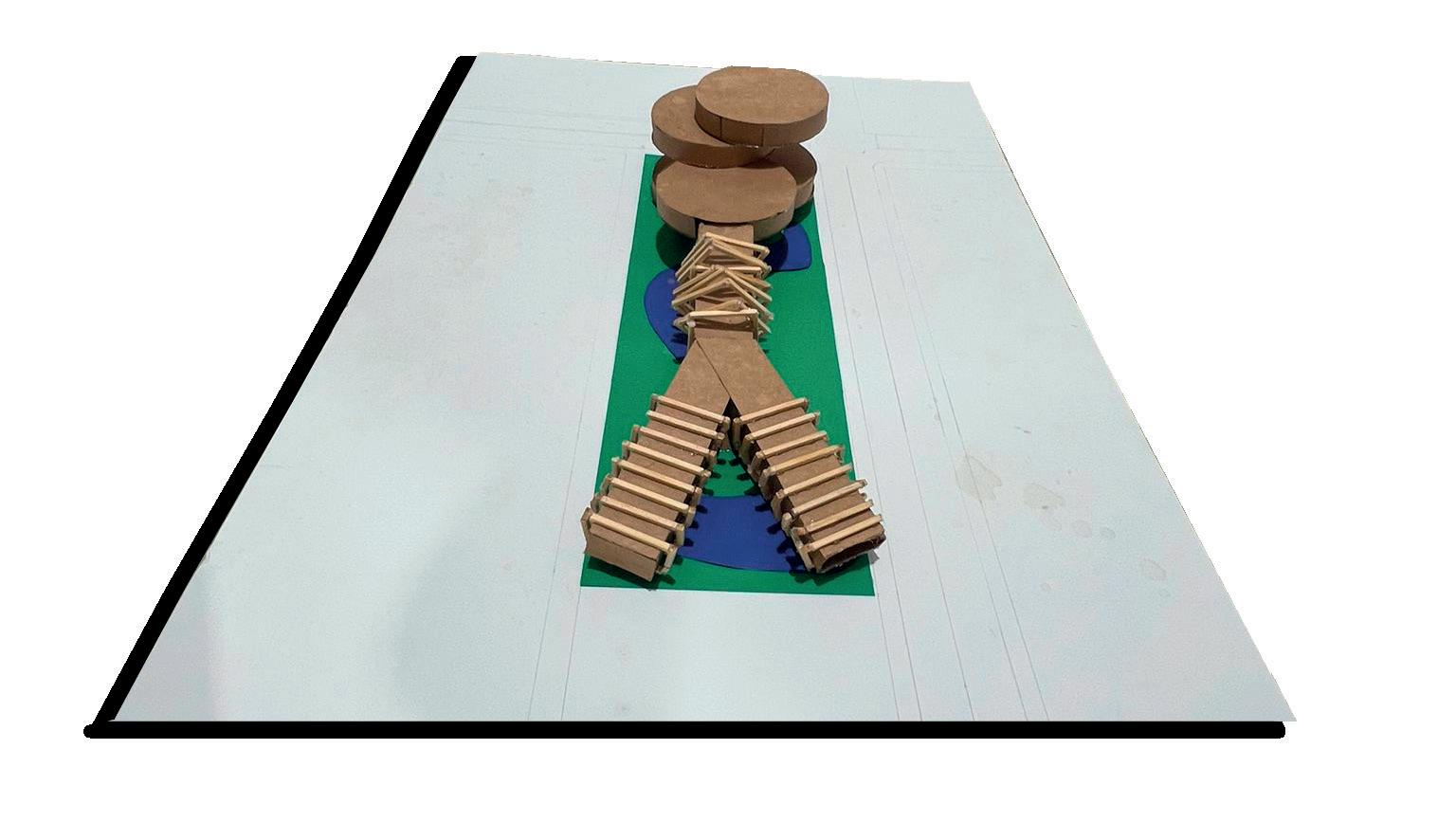
In Design 4, the focus shifted to large-scale planning, emphasizing sustainability, urban systems, and community integration. The projects explored both neighborhood-scale proposals and specialized facilities with social and environmental impact. Through urban analysis, zoning, and landscape integration, the work aimed to promote more livable, inclusive, and resilient environments.

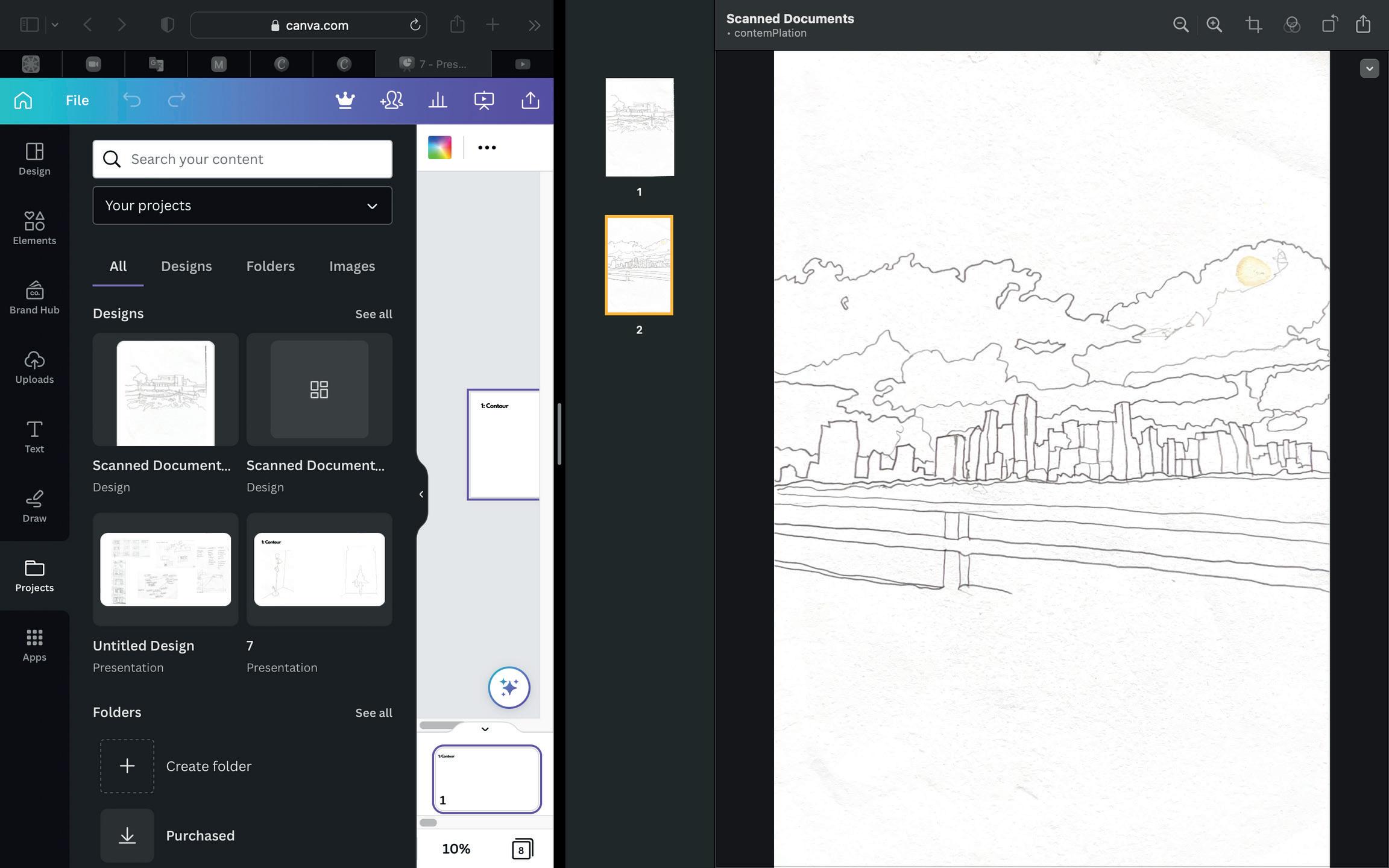
This project proposed a self-sustaining urban neighborhood centered around green infrastructure, walkability, and mixed-use development. Using New Urbanism principles, the design aimed to balance density, mobility, and ecological integration to promote a more sustainable lifestyle.


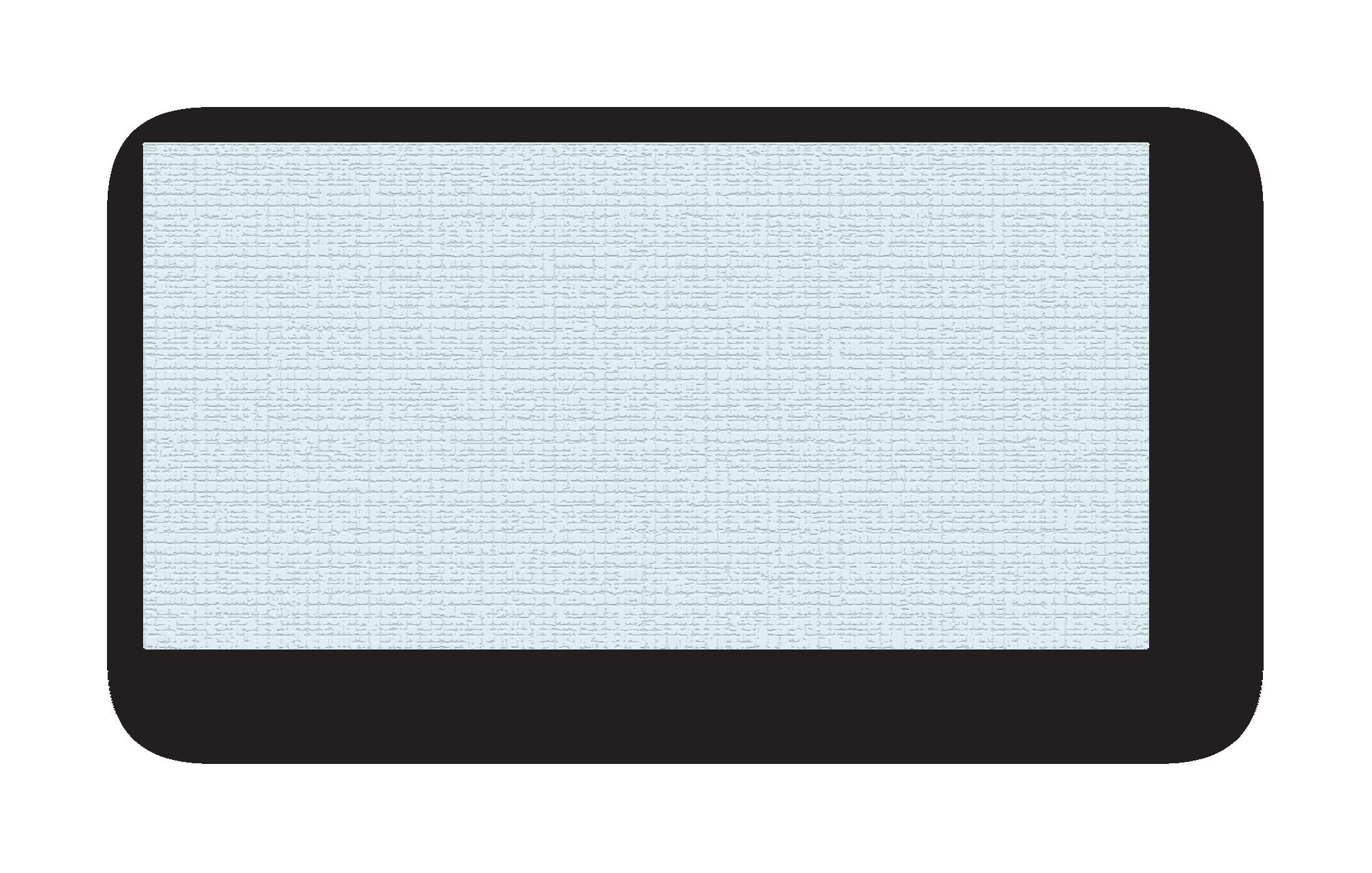

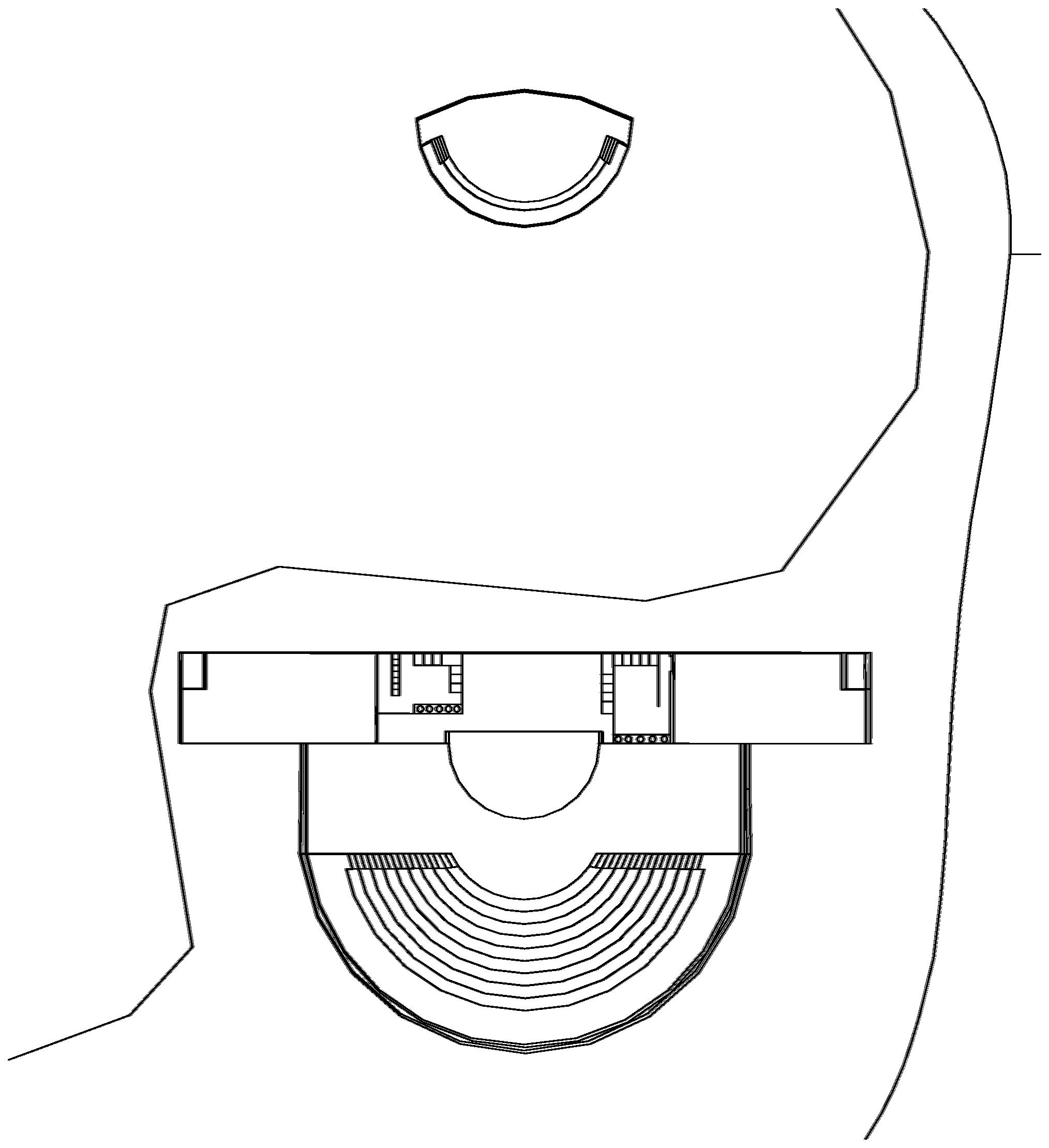

The project focused on designing a peace center that embraces religious inclusivity and environmental sensitivity. Drawing from global precedents, the proposal integrates nature, water elements, and native vegetation to create a calm and balanced environment for dialogue, reflection, and community interaction.
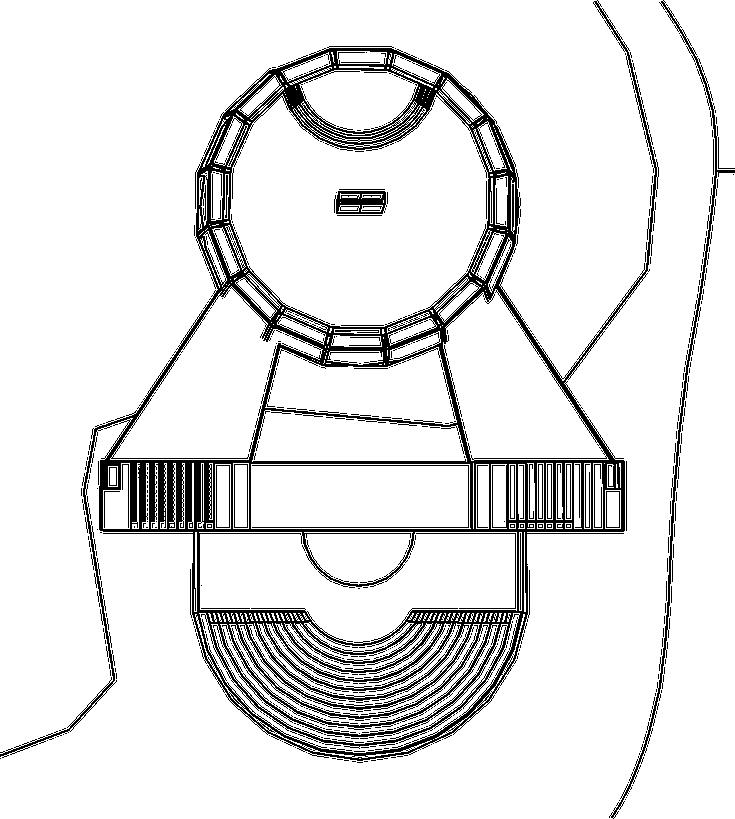
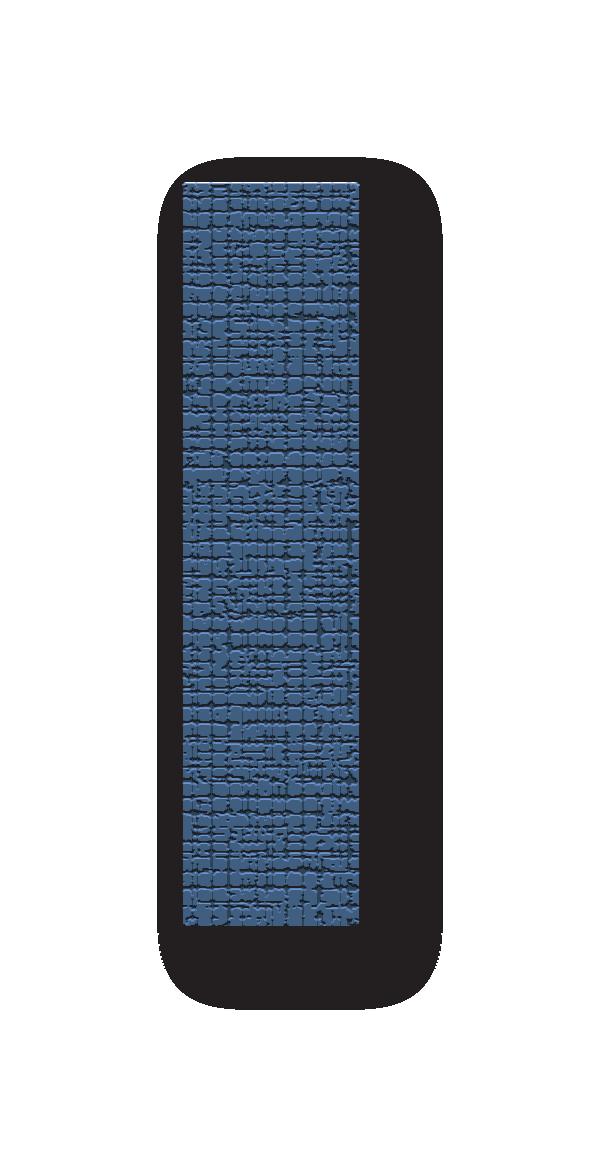
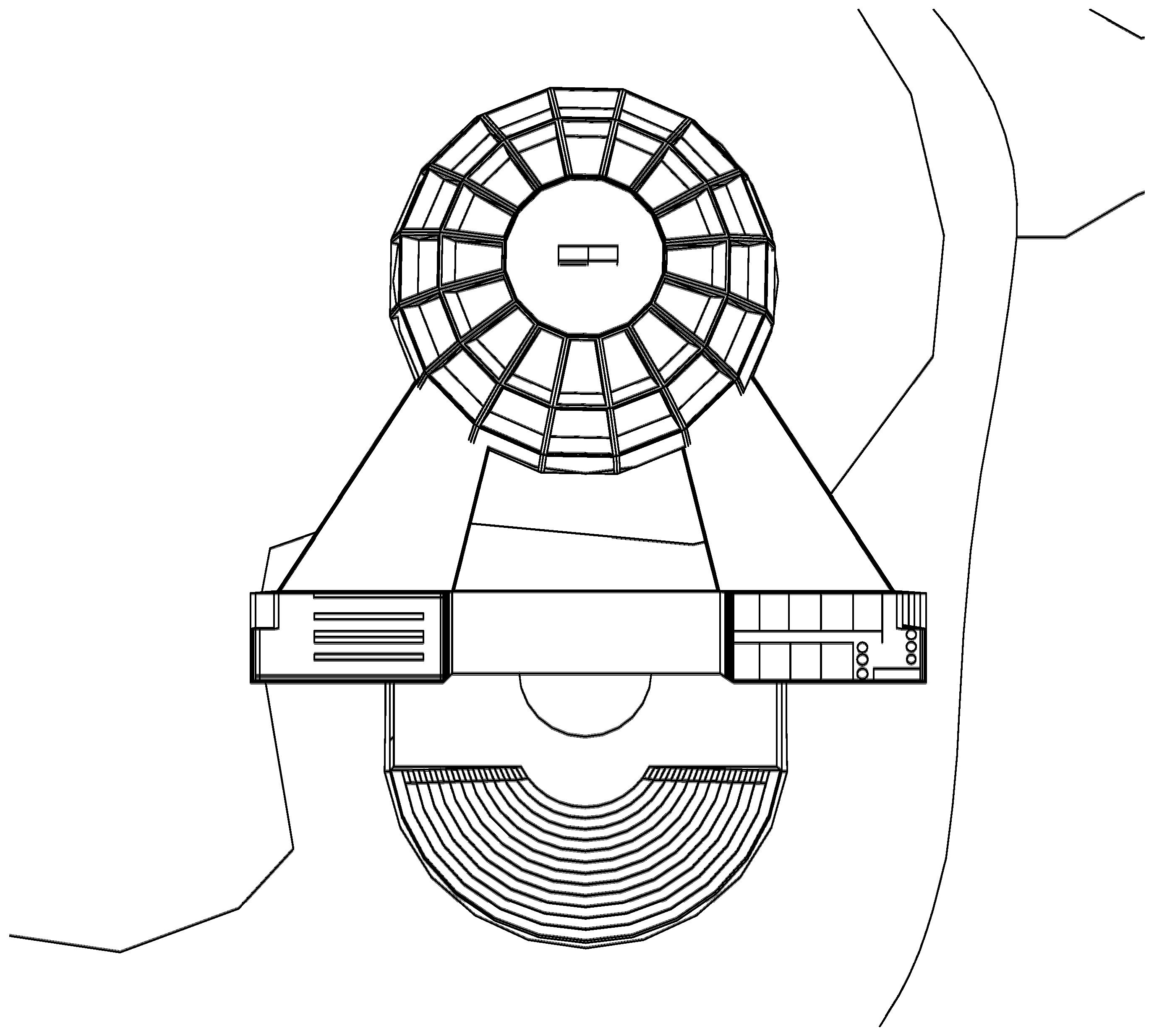

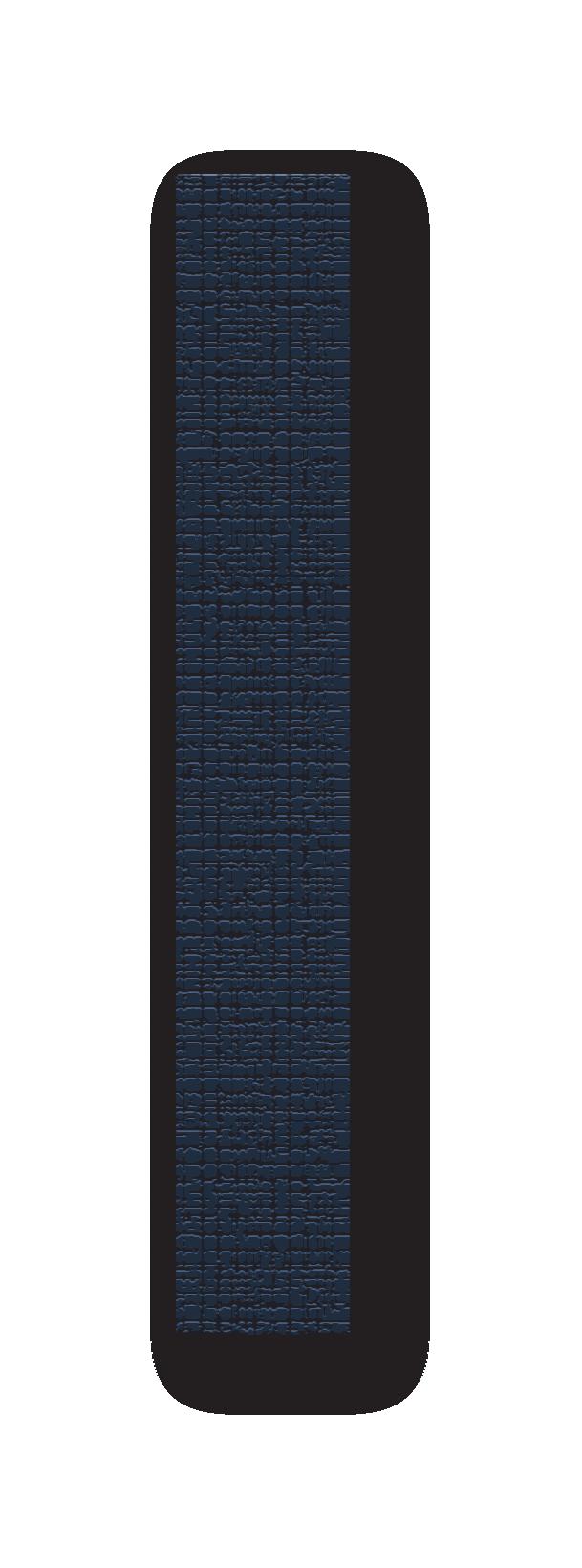



Across both drawing courses, a wide range of representational tools were explored to enhance architectural thinking and visual clarity. From hand-drawn sketches and contour studies to analytical diagrams and technical drawings, the work developed precision, conceptual depth, and the ability to communicate architectural ideas at multiple scales.
a w i n g 1 & 2

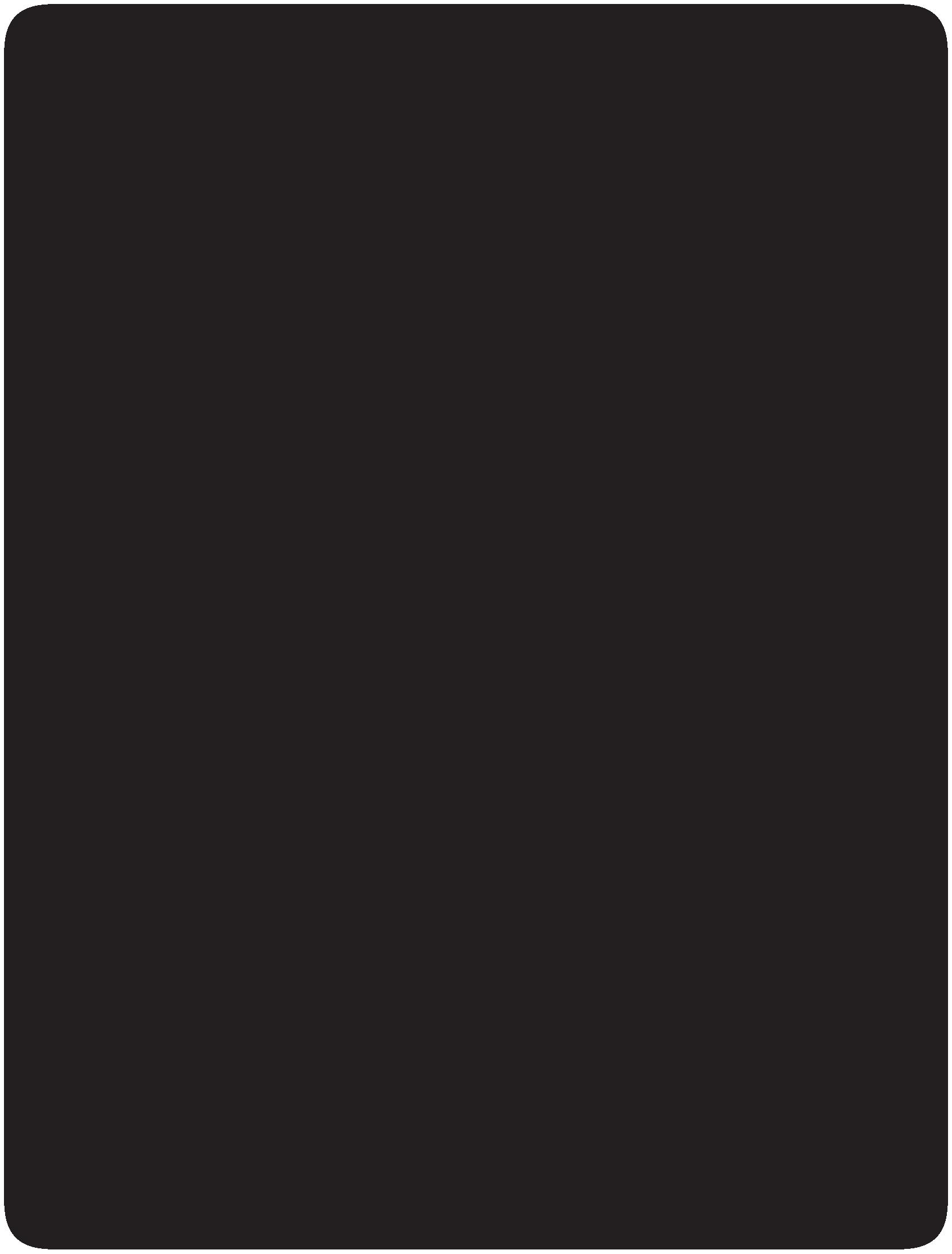

This course introduced the foundations of architectural drawing through contour, tonal, and analytical exercises. Emphasis was placed on line quality, proportion, spatial depth, and the use of orthographic and axonometric projection as tools for visual exploration and communication.
