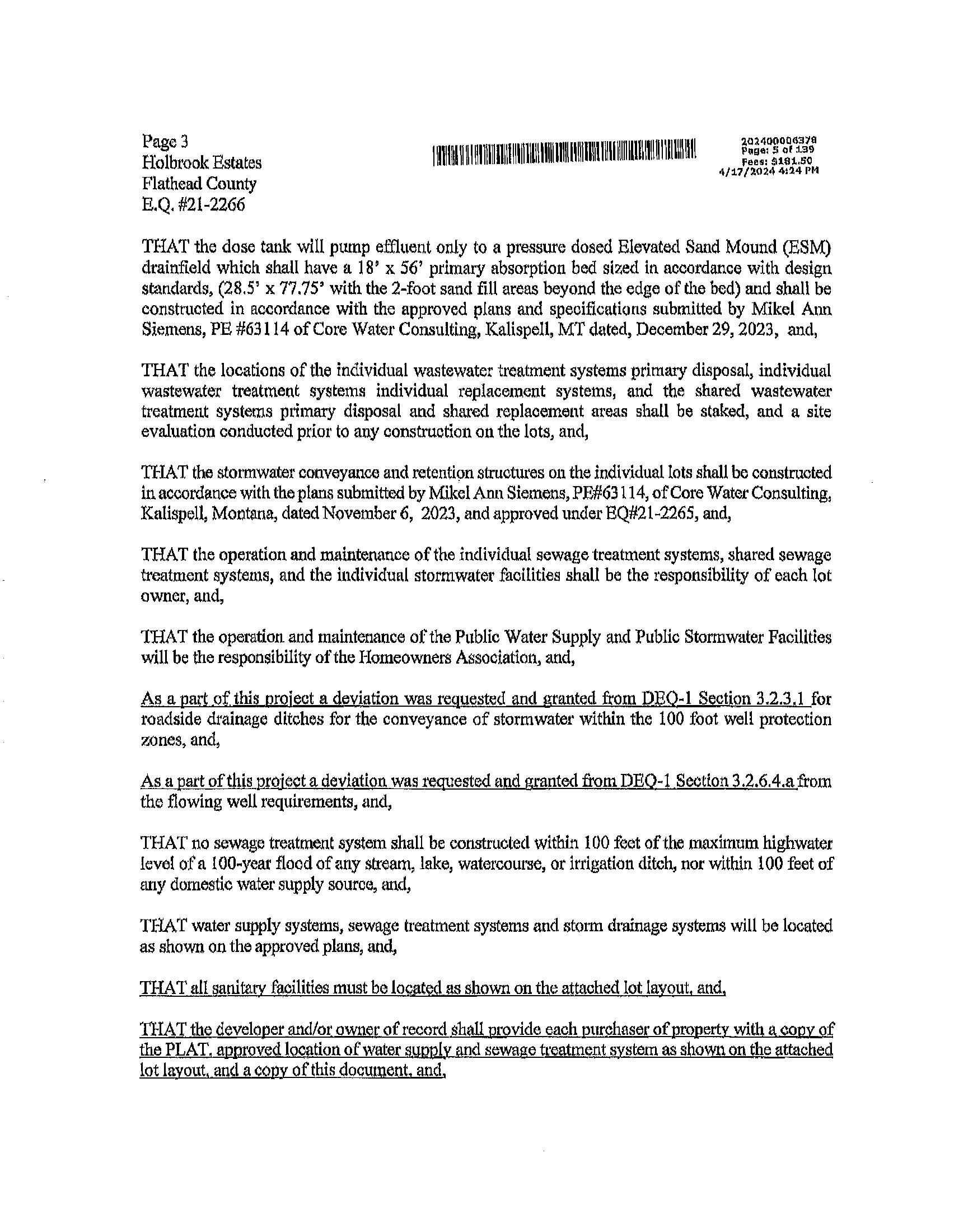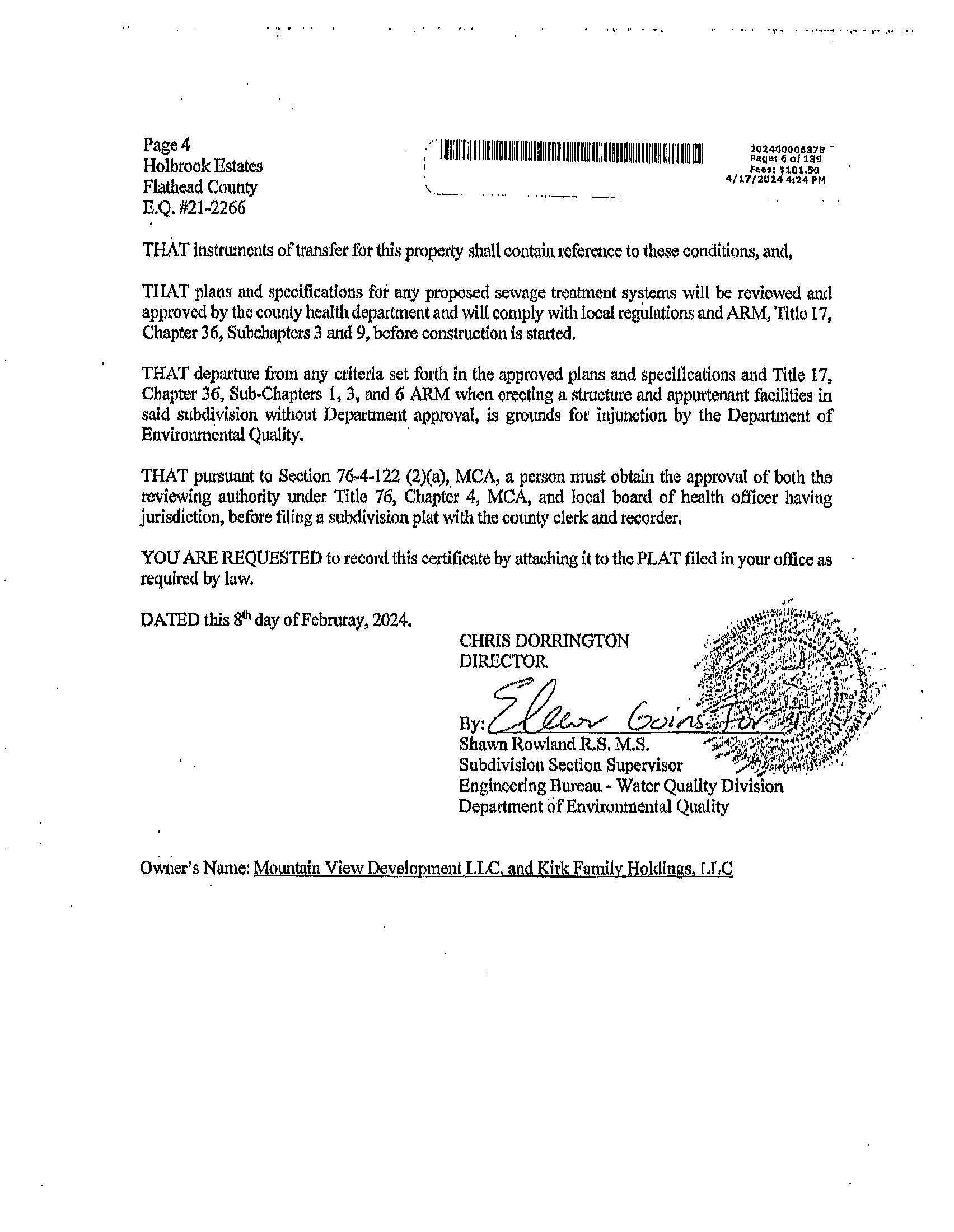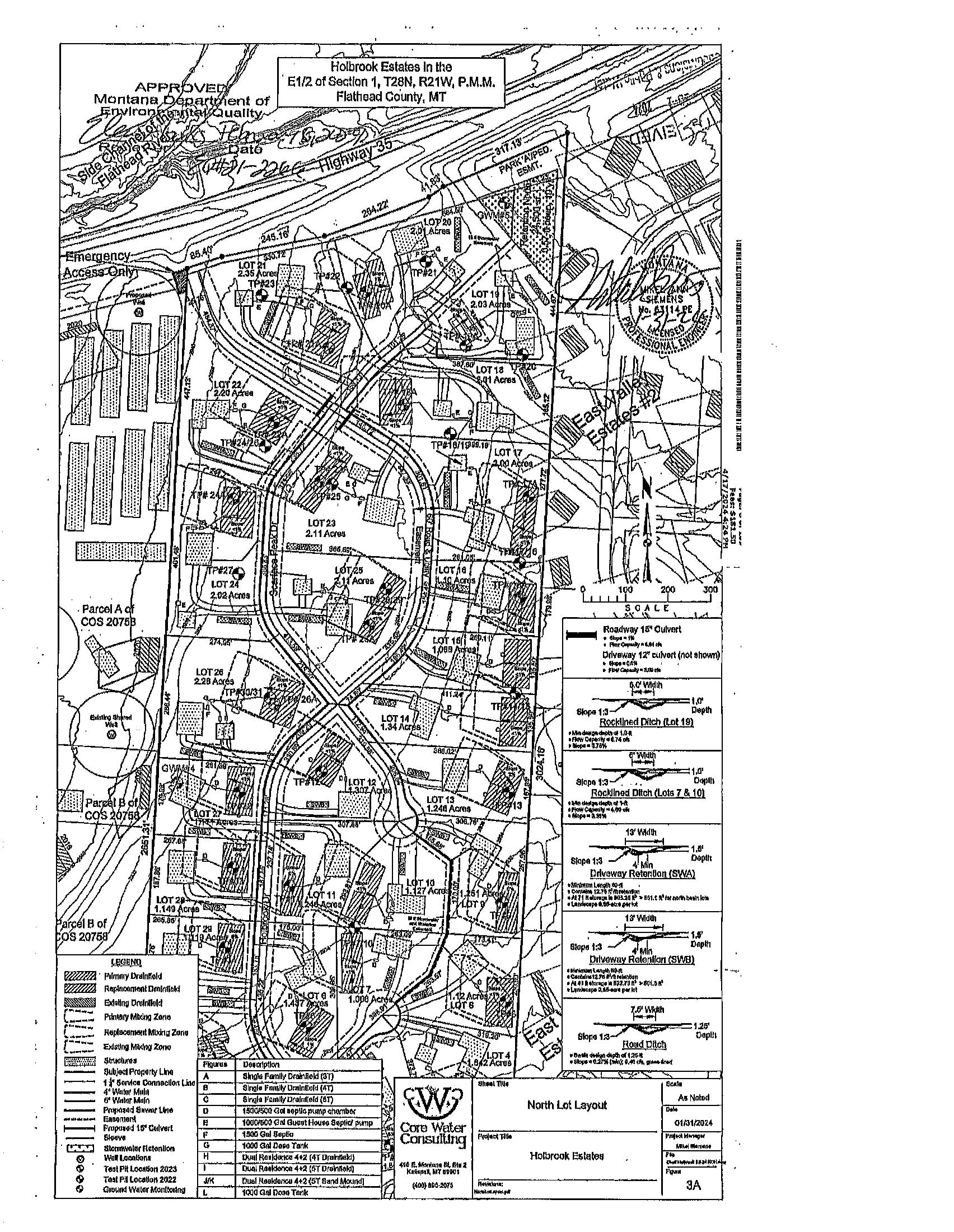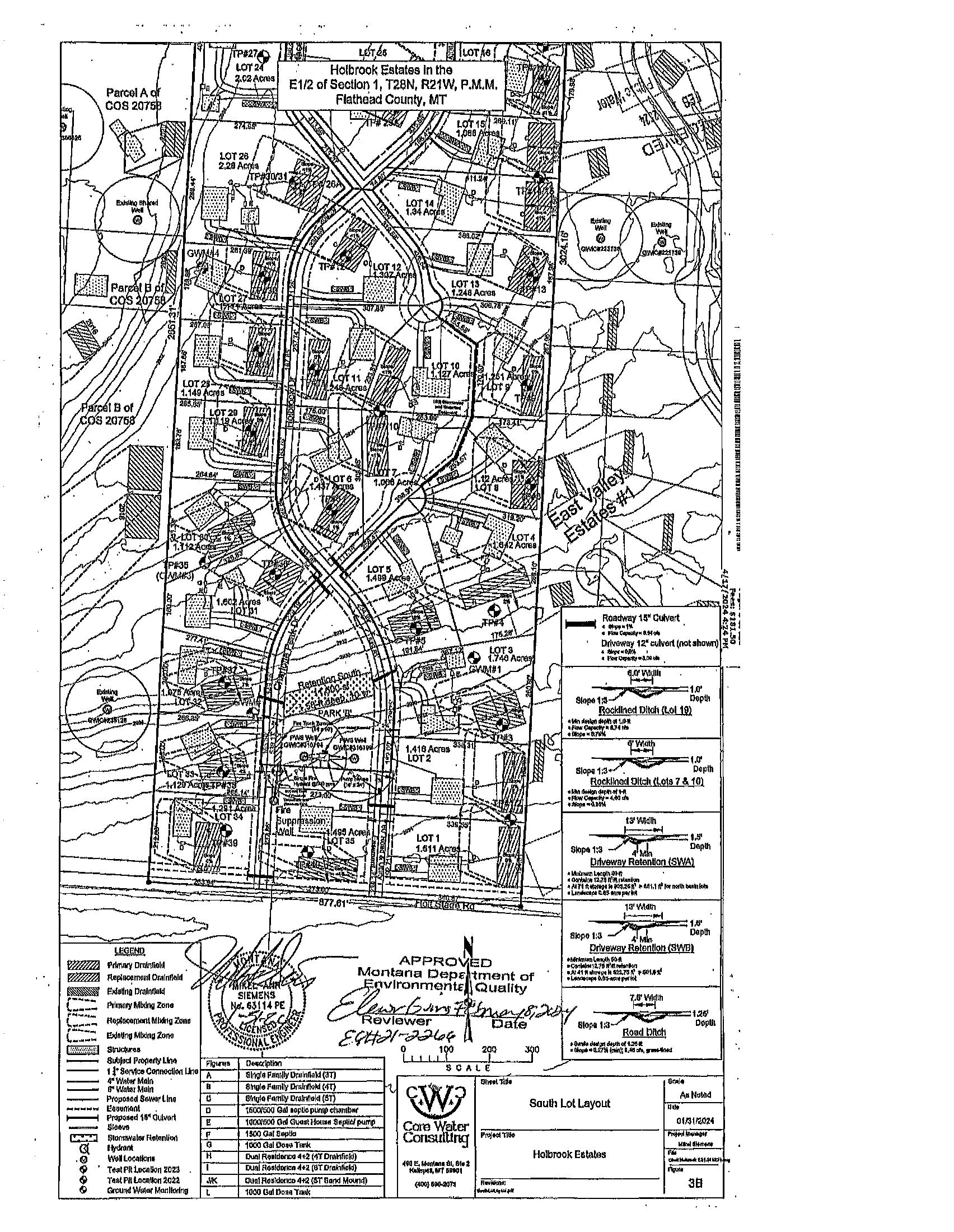Holbrook Estates Property Information
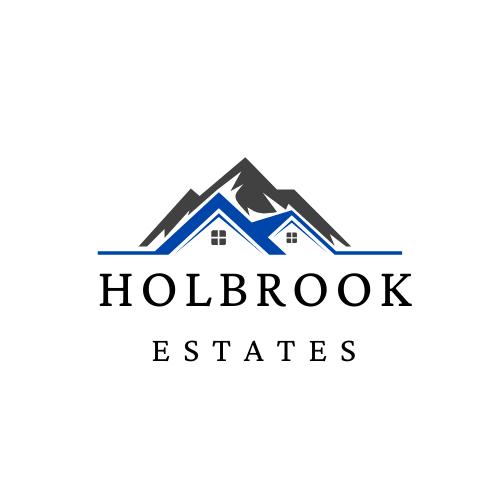




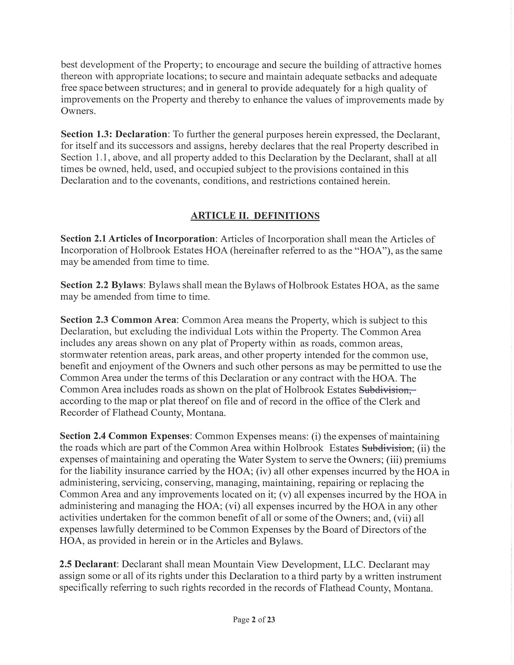
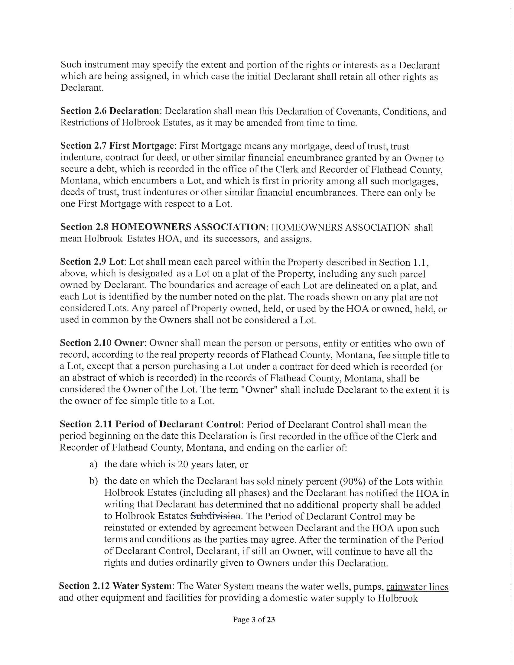
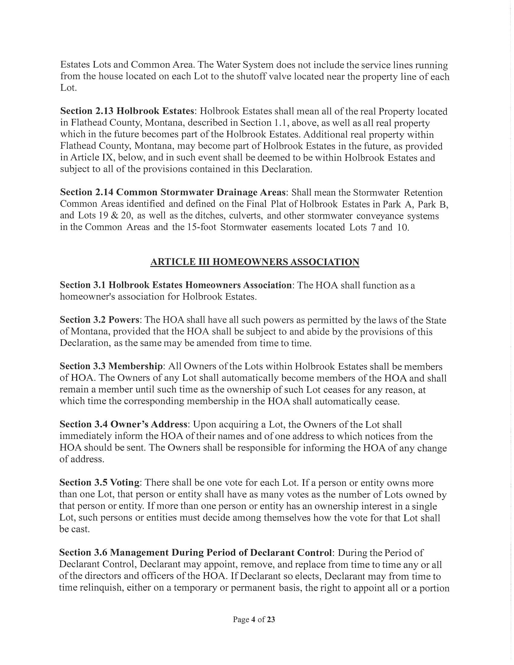
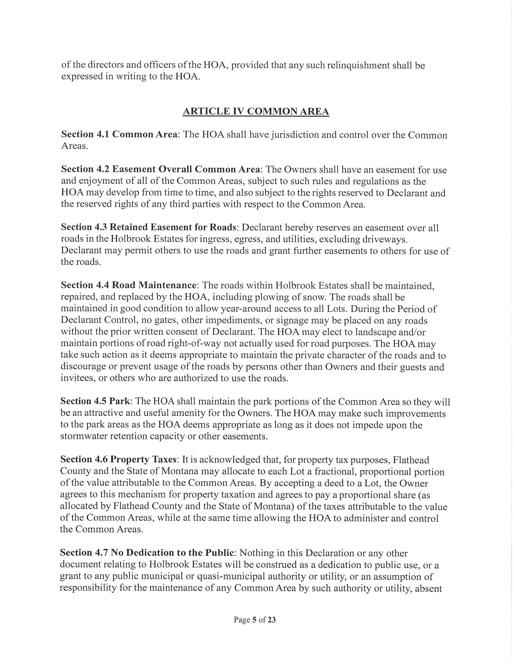
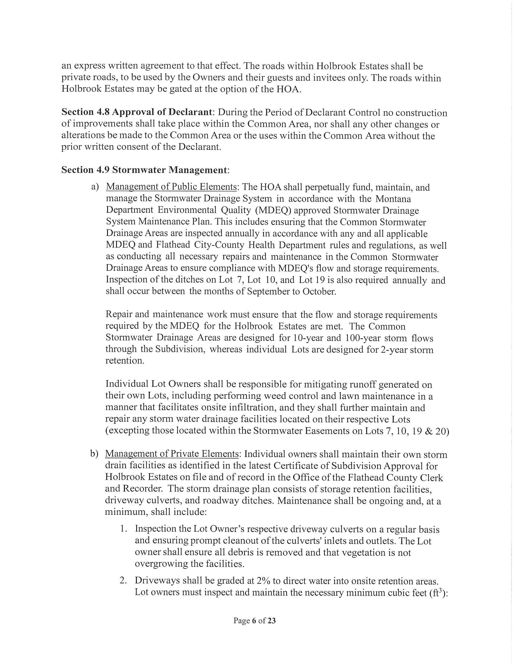
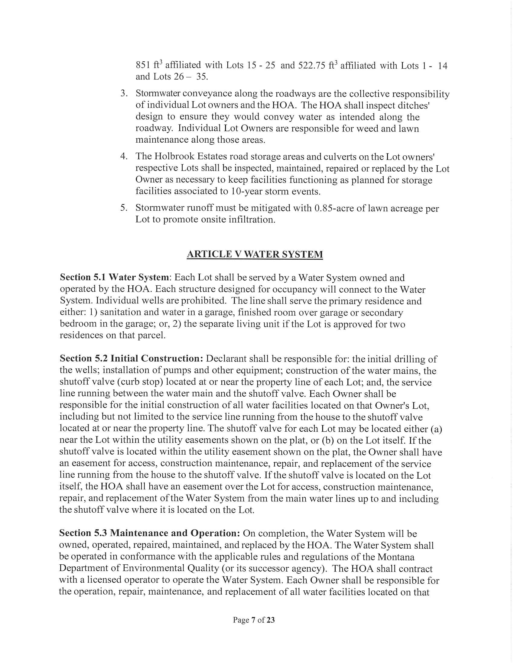
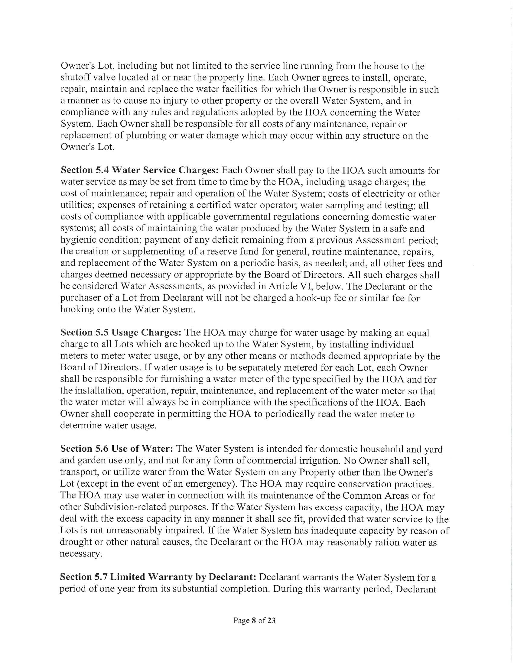
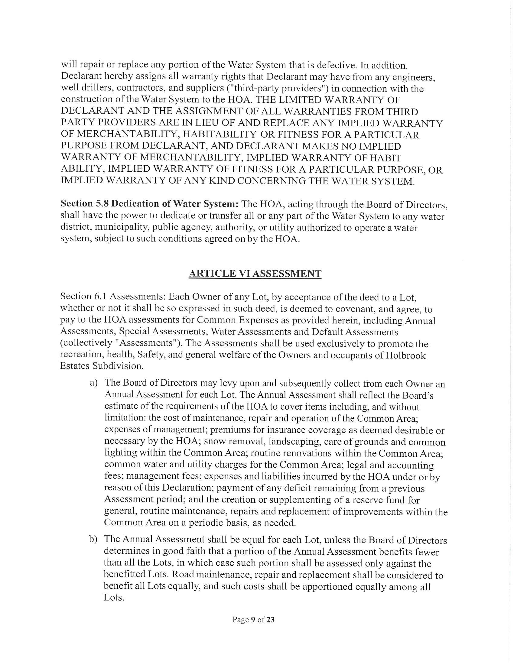
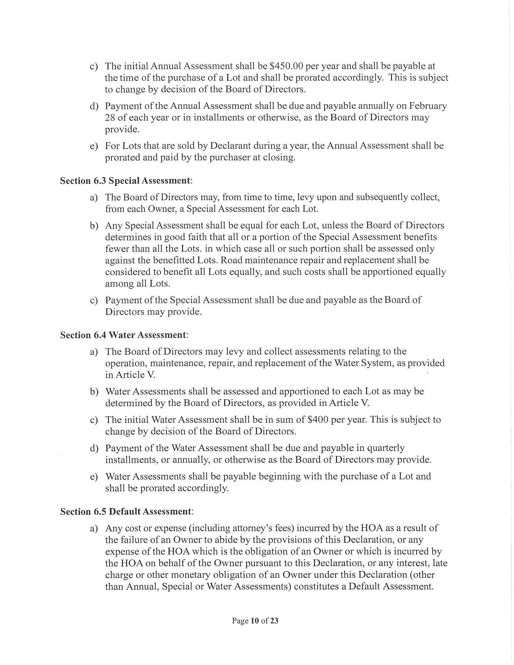
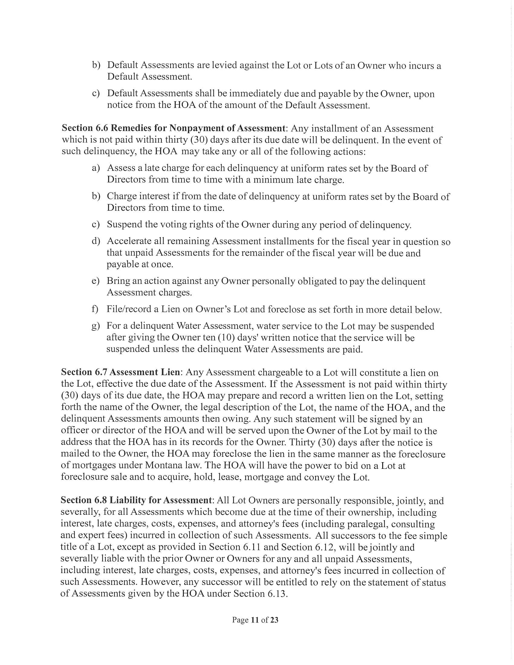


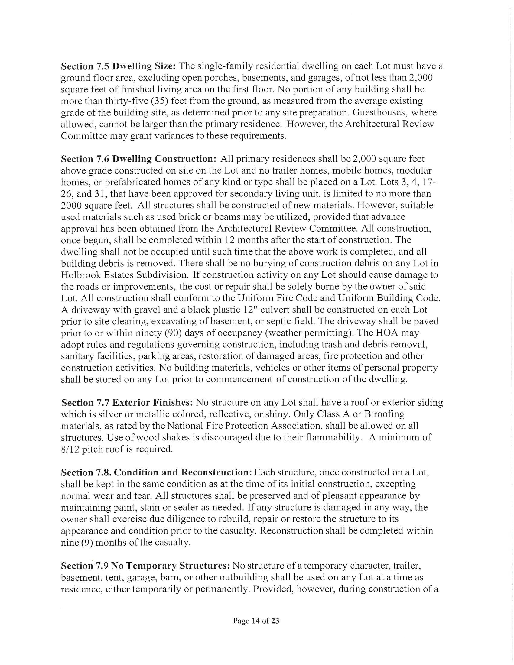
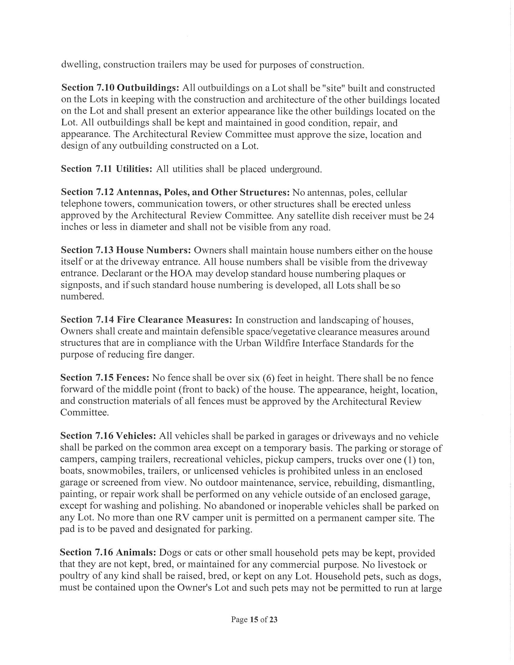
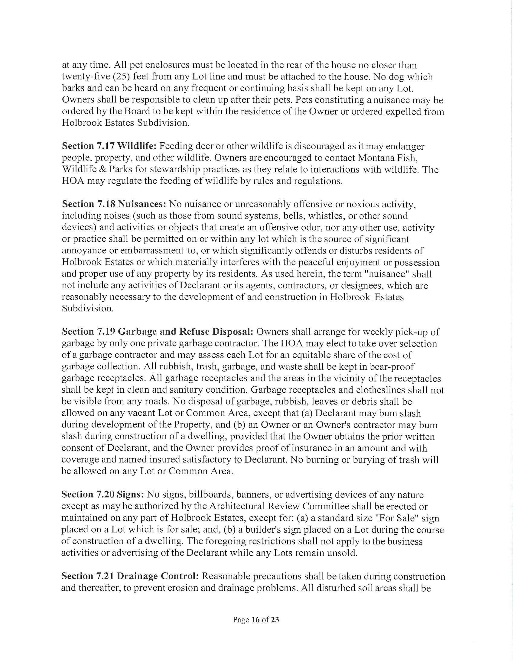
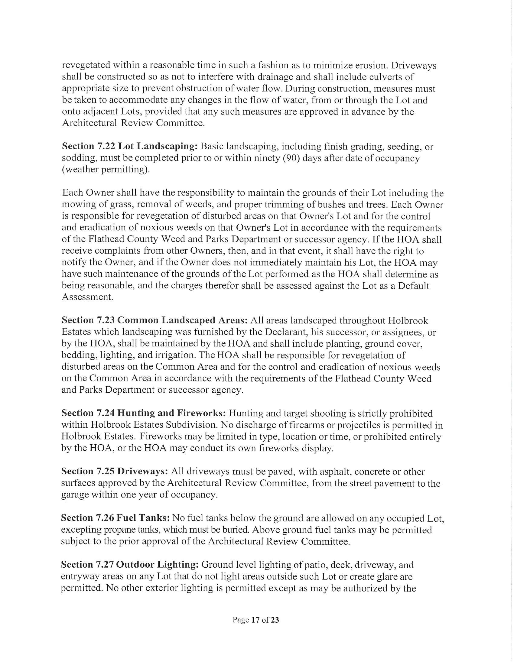
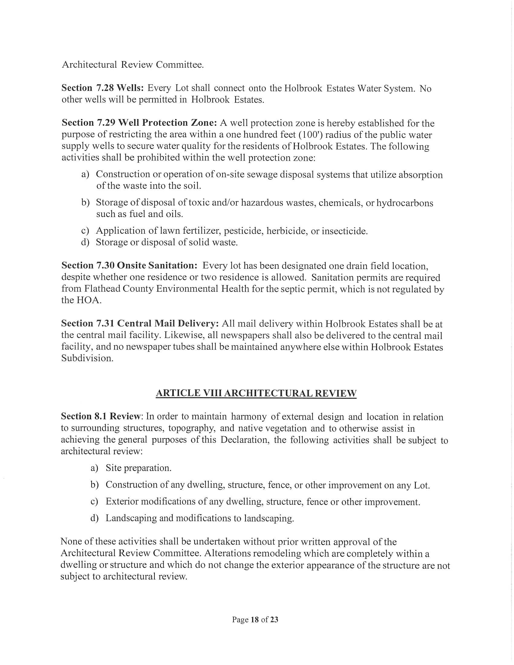
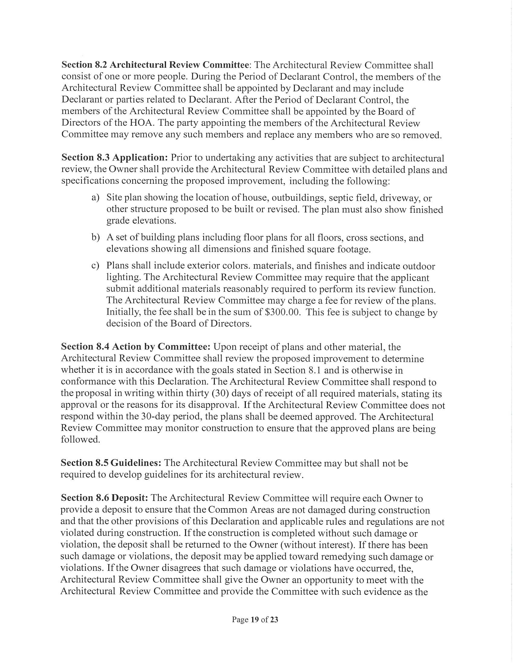
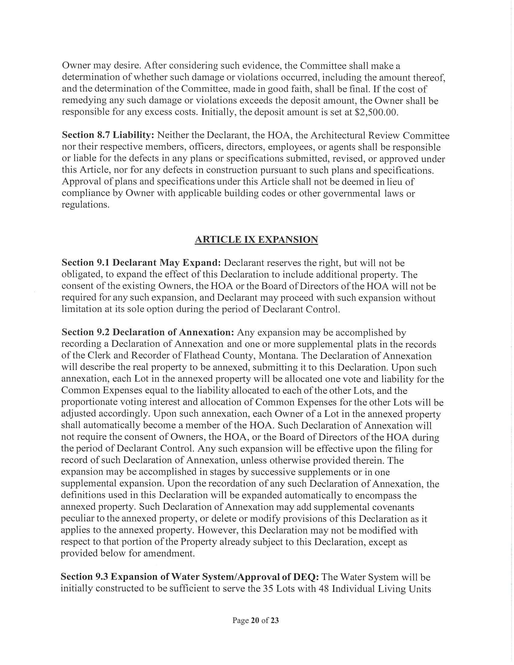
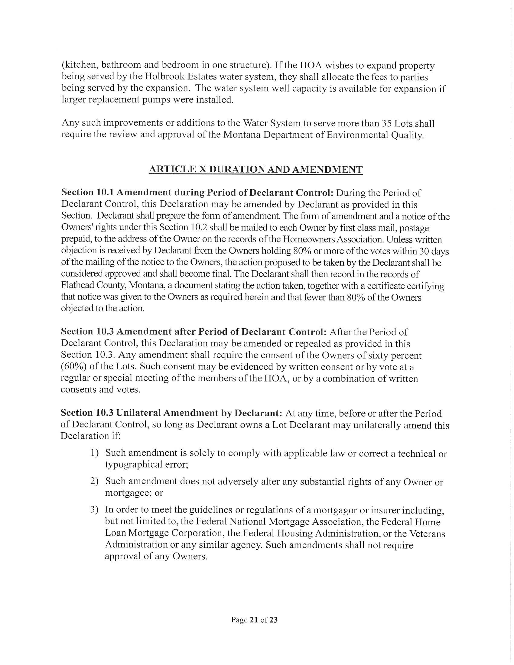
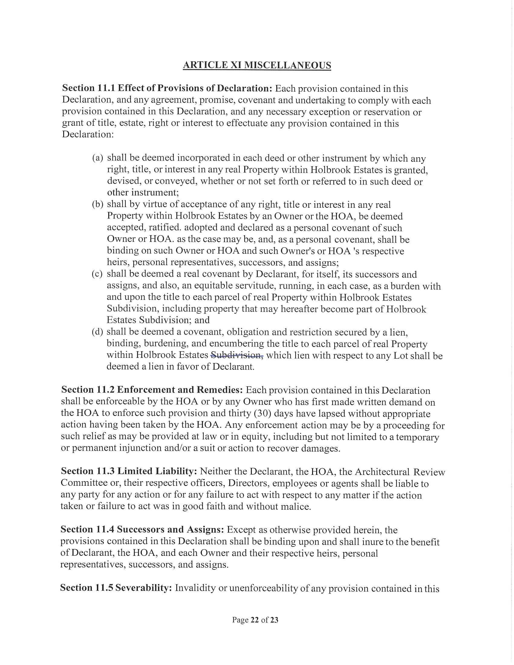
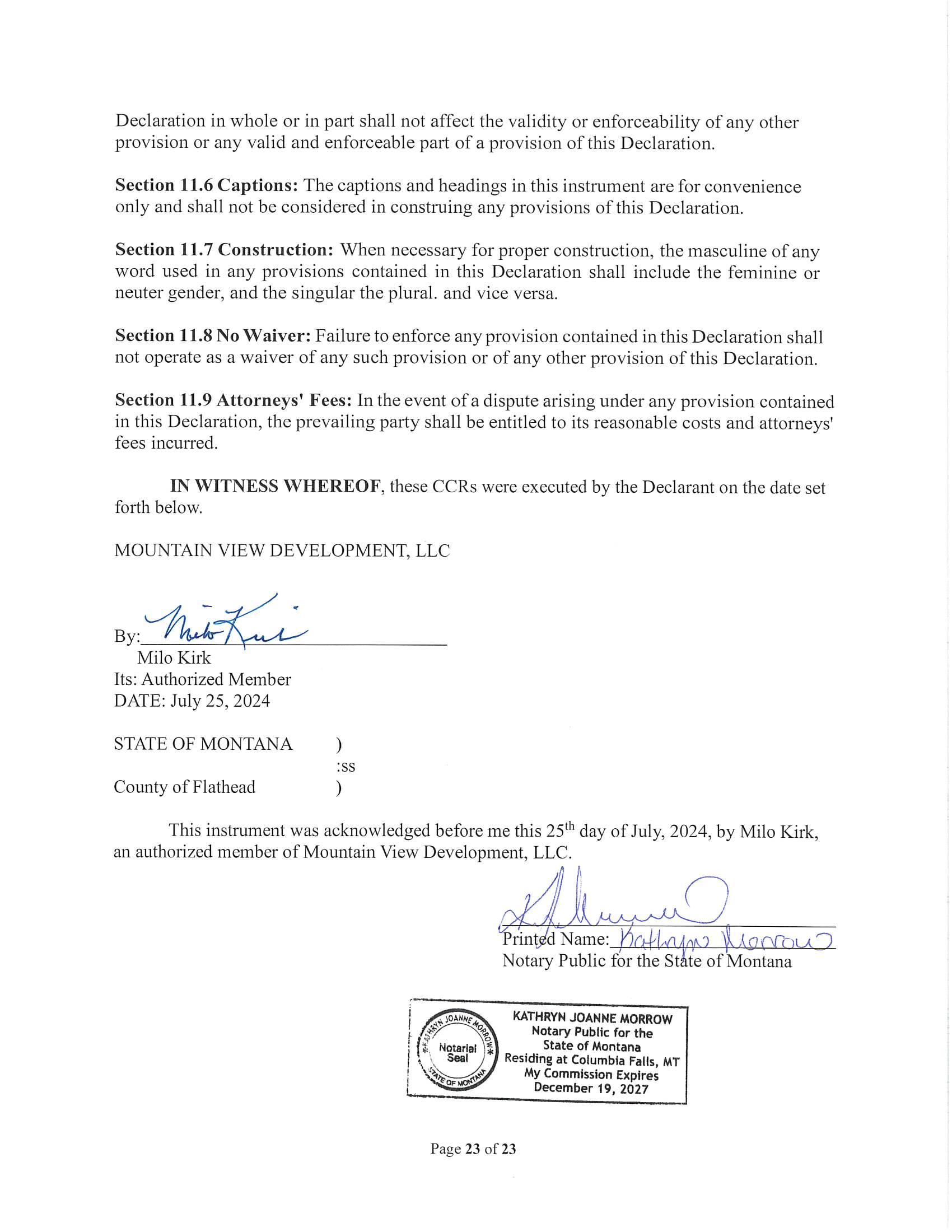


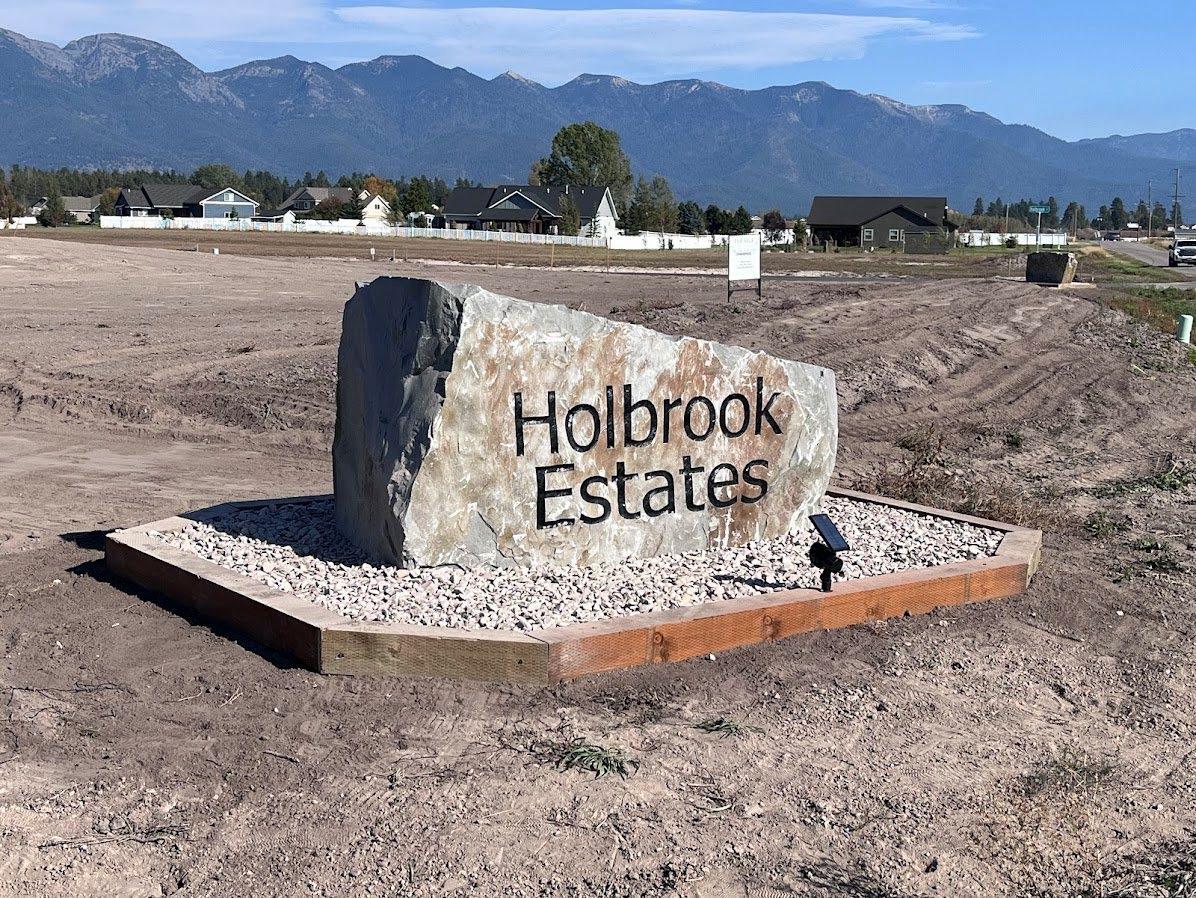
Holbrook Estates: Architectural Review Committee
PLEASE COMPLETE AND RETURN IN CONJUNCTION WITH YOUR REQUEST TO BE INCLUDED ON THE MEETING AGENDA
PROJECT NAME: LOT #
ADDRESS:
PROPERTY OWNER:
PHONE: EMAIL:
SUBMITTED BY: DATE:
REQUESTED MEETING DATE:
• Site plan (including location of house, outbuilding(s), septic field and tank location, driveway, or other structure(s) proposed to be built or revised. Must show finished elevations)
• Building plans (including fl oor plans for all fl oors, cross sections, and elevations showing all dimensions and square footage)
• Examples of exterior colors, materials, finishes and exterior lighting. Physical examples on sample board required.
*THE COMPLETED ARC DOCUMENTATION MUST BE RECEIVED BY FRIDAYS TO BE REVIEWED BY THE ARC ON THE FOLLOWING WEDNESDAY*
THE ARCHITECHTURAL REVIEW COMMITTEE SHALL REVIEW THE FOLLOWING, SUBJECT TO PROJECT APPROVAL
$2500 DEPOSIT FOR COMMON AREAS RECEIVED? Yes No
Section 8.6 – Codes Covenants & Restrictions
Home office within residence (requires 7.1 advance approval by ARC) 3 Second ary Living Unit/ Guesthouse 7.3 (Lots 3, 4, 17-26 & 31 ONLY}.
At minimum, two car attached garage. 7.3 5 50' setback from front lot line. 25' 7.4 setback from s ide and rear lot lines, all Structures.
(requires advance approval from ARC).
Family
dwelling
requires a minimum of 2,000 sq ft on first Floor. 8 No portion of any building is more than 7.5 35' from ground surface, as measured from average existing grade of building site, determined prior to site preparation. 9 Guesthouse is not larger than primary 7.5 residence (Lots 3, 4, 17- 26 and 31 only)
Variance to dwelling size, height, 7.5 Guesthouse size requested (Requires advanced approval from ARC)
11
Construction materials - all new 7.6 materials, except for brick or beams (Requires advance approval from ARC)
12 Construction must be completed within 7.6 twelve (12) months after start of Construction.
13
14
15
Dwelling size: All primary residences 7.6 shall be a minimum of 2,000 sq ft above grade, constructed onsite. No trailer homes, mobile homes, modular homes or prefabricated homes of any type.
Guesthouse allowed for Lots 3, 4, 17-26
7 6 and 31 ONLY, is limited to no more than 2,000 sq ft
A dr iveway with gravel and a black plastic 7.6 12" culvert, constructed prior to site 8.6 clearing, excavating of basement, or septic field (The Common Area deposit must be received prior to break ing ground)
16 Drivew ay paved within 90 days of 7.6 occupancy (weather per mitting). Must be 7.25 paved with asphalt, concrete, or other surfaces approved by the ARC, from the street pavement to the garage, within one-year of occupancy.
17
18
19
20
21
No exterior siding or roof of any structure 7.7 allowed with a silver or metallic color finish, or that is reflective or shiny.
Roofing materials must be Class A or 7.7 Class B only, as rated by the National Fire Protection Association, on all structures. Wood shakes are discouraged due to flammability.
Minimum of 8/12 pitch roof is required. 7.7
Architectural accent stone or rock work is required on the front elevation, as approved by the ARC.
No temporary structures except for 7.9 construction trailers or portable toilet on lot during construction.
22 All outbuildings shall be "site" built and 7.10 constructed on lots with similar construction and architecture as other buildings on the lot.
23 Size, location and design of outbuilding, 7.10 to be approved by the ARC.
24 All utilities are to be placed underground. 7.11
25
26
27
28
Any antennas, poles, cellular telephone 7.12 towers, communication towers, or other structures , shall not be erected without ARC approval. Any satellite dish receiver must be less than 24" in diameter and not visible from the road.
House numbers shall be placed on house 7.13 itself or at the driveway entrance and visible from the driveway entrance.
Defensible space/vegetive clearance 7.14 measures created around structures must be in compliance with URBAN Wildfire Interface Standards.
Any and all fences must be a maximum of 7.15 six feet or less in height. No fence placement is allowed forward of the middle point (front to back) of the dwelling structure.
29 The appearance, location and 7.15 construction materials of all fences must be approved by the ARC.
30
Any and all signs, billboards, banners or 7.20 advertising devices of any nature must be authorized by the ARC, and are otherwise not permitted, except for (a) "For Sale" sign if lot is for sale, or (b) a "builder's" sign place on the lot during dwelling construction.
31 Reasonable precautions to address 7.21 drainage in place dur ing and after construction to prevent erosion and other drainage issues.
32 Drainage Control: Disturbed soils to be 7.21 revegetated within a reasonable time and fashion to minimize erosion. Driveways constructed as not to interfere with drainage and shall include culverts of appropriate size. Draft measures to deal with drainage control must be approved By the ARC.
33 Basic landscaping or modifications to 7 22 existing landscaping must be approved by the ARC
34 All landscaping or modif ications to 8.1 landscaping must be approved by the ARC.
35 No fuel tanks or storage are permitted 7.26 below ground on any occupied lot. However, propane tanks must be buried. Above gr ound fuel tanks permitted subject to pr ior approval by the ARC.
36 Ground level lighting of patio, deck, 7.27 dr iveway, entryway areas without glare and do not light areas outside of the lot is permitted. Any other exterior lighting requires ARC approval.
Lot m ust be connected to Holbrook Estates well only.
Sanit ation permits must be obtained by lot o wner from Flathead County Environmental Health.
The water "meter pit" and supplies must be purchased from Core & Main in Kalispell, in order to maintain uniformity within the development. 18" pit box, meter pit lid, 4" insulation disk and an 11" meter idler schedule 80 pipe nipple.
The $2,500 depos it for common area protect ion MUST be submitted prior to the beginning of any site construction. During construction the builder MUST keep blowing construction debris/garbage from exiting to property. Fence lines and adjacent property MUST be checked daily to ensure we maintain a clean environment for our neighbors and potential property buyers. Builder fines can be assessed at the HOA's discretion to cover the "clean up" cost assoc iated with blowing debris.
Estates Architectural Committee

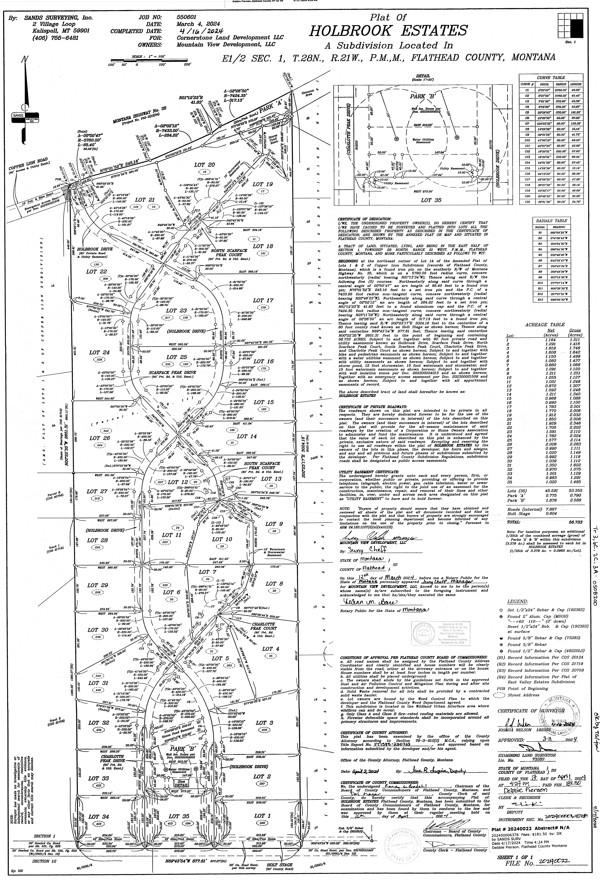

This well log reports the activities of a licensed Montana well driller, serves as the official record of work done within the borehole and casing, and describes the amount of water encountered.This report is compiled electronically from the contents of the Ground Water Information Center (GWIC) database for this site.Acquiring water rights is the well owner's responsibility and is NOTaccomplished by the filing of this report.
Site Name: HOLBROOK ESTATES EAST GWIC Id: 316799
Section 1: Well Owner(s)
1)HOLBROOK ESTATES EAST(MAIL) 175 SOMERS STAGE ROAD KALISPELLMT59901 [08/13/2021]
Section 2: Location
Township Range Section Quarter Sections 28N 21W 1 SE¼ SE¼ County Geocode FLATHEAD
Addition Block Lot
Section 3: Proposed Use of Water PUBLIC WATER SUPPLY(1)
Section 4: Type of Work
Drilling Method: DUALROTARY Status: NEW WELL
Section 5: Well Completion Date
Date well completed: Friday,August 13, 2021
Section 6: Well Construction Details
Other Options
Return to menu Plot this site in State Library DigitalAtlas Plot this site in Google Maps
Section 7: Well Test Data
Total Depth: 290
Static Water Level: -2
Closed-in Pressure: 0 psi
WaterTemperature:
Air Test *
100 gpm with drill stem set at 290 feet for 8 hours. Time of recovery 1 hours. Recovery water level 10 feet. Pumping water level feet.
* During the well test the discharge rate shall be as uniform as possible. This rate may or may not be the sustainable yield of the well. Sustainable yield does not include the reservoir of the well casing.
Section 8: Remarks
20-50LBS BAGS BENTONITE 3/8" CHIPS WERE INSTALLED WHILE PULLING 12" CASING OUTPULLING POORINGTAGGING. WELLWAS MAKING WAYMORETHAN 100GPMAND WILLBETESTPUMPEDTO PROVE
Section 9: Well Log
Geologic Source Unassigned
From To Description 0 30 BROWN SANDYSOIL
30 130 GRAYSANDYCLAY
130 150 TAN STICKYCLAY
150 170 TAN CLAYSOME GRAVEL
170 190 GRAVELWATER
190 235 CEMENTED GRAVELWITH WATER
235 250 LARGE GRAVELWATER
250 255 CLAYEYGRAVEL
255 290 LARGE GRAVELS LOTS OF WATER
Driller Certification
All work performed and reported in this well log is in compliance with the Montana well construction standards.This report is true to the best of my knowledge.
Name:MARTIN WILSON
Company:COLDWATER DRILLINGAND PUMPS
License No:WWC-624
Date Completed:8/13/2021



