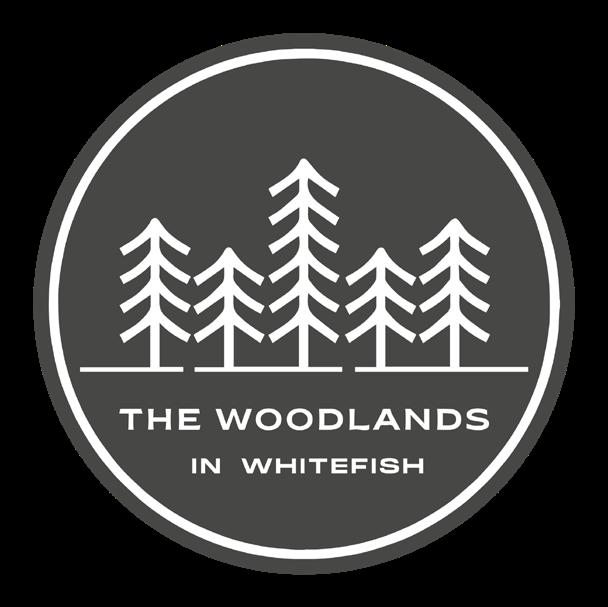
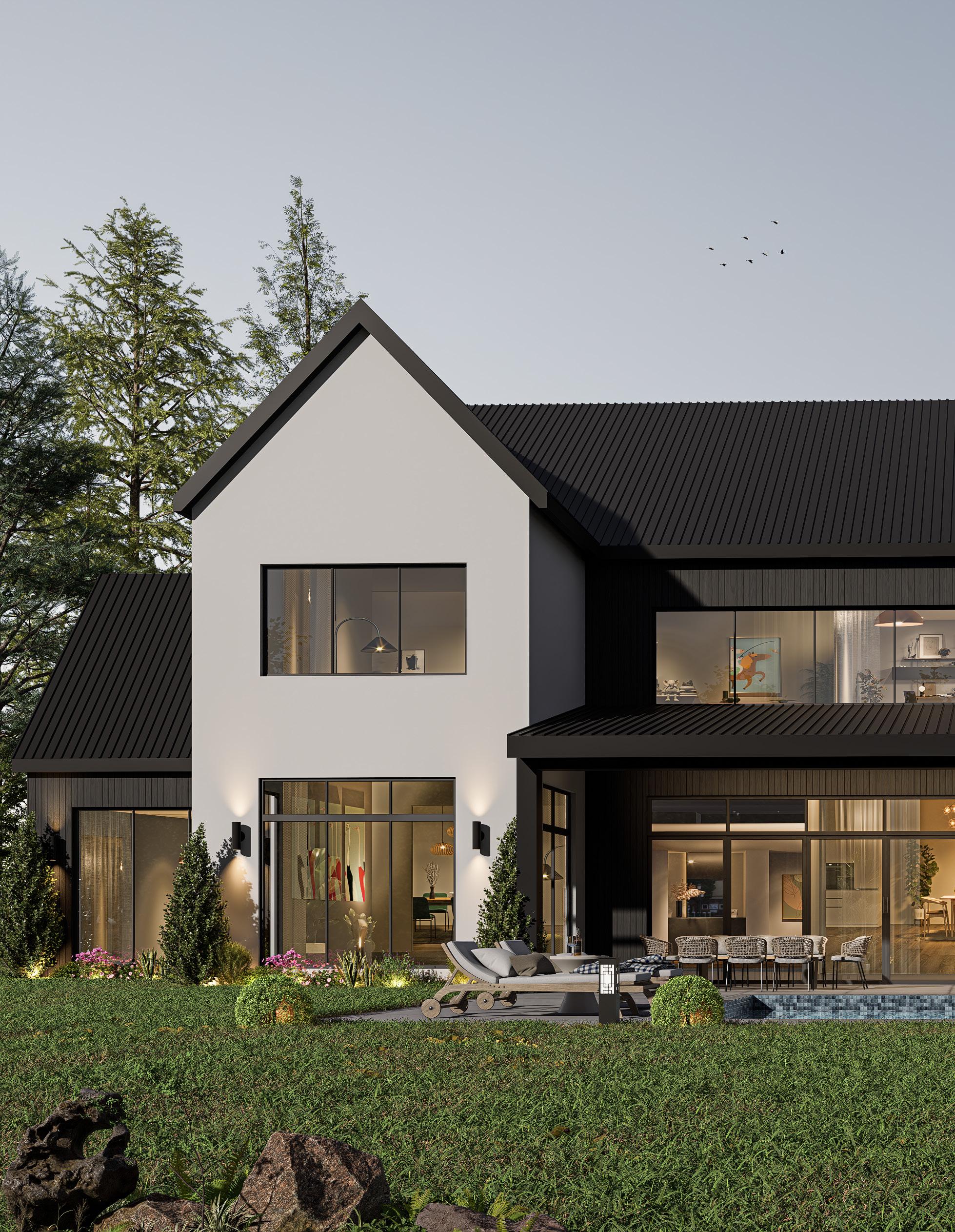



Presented by Gina Ellis

At BAE Development, we build more than homes—we build legacies. Nestled within the forested beauty of Whitefish, Montana, our Woodlands subdivision features 18 thoughtfully placed 1.5 to 2-acre lots, each home reflecting a Scandinavian or Mountain Modern aesthetic. With over 150 quality checkpoints and a lineage of builders spanning three generations, every BAE home is a testament to craftsmanship, design, and respect for the land.
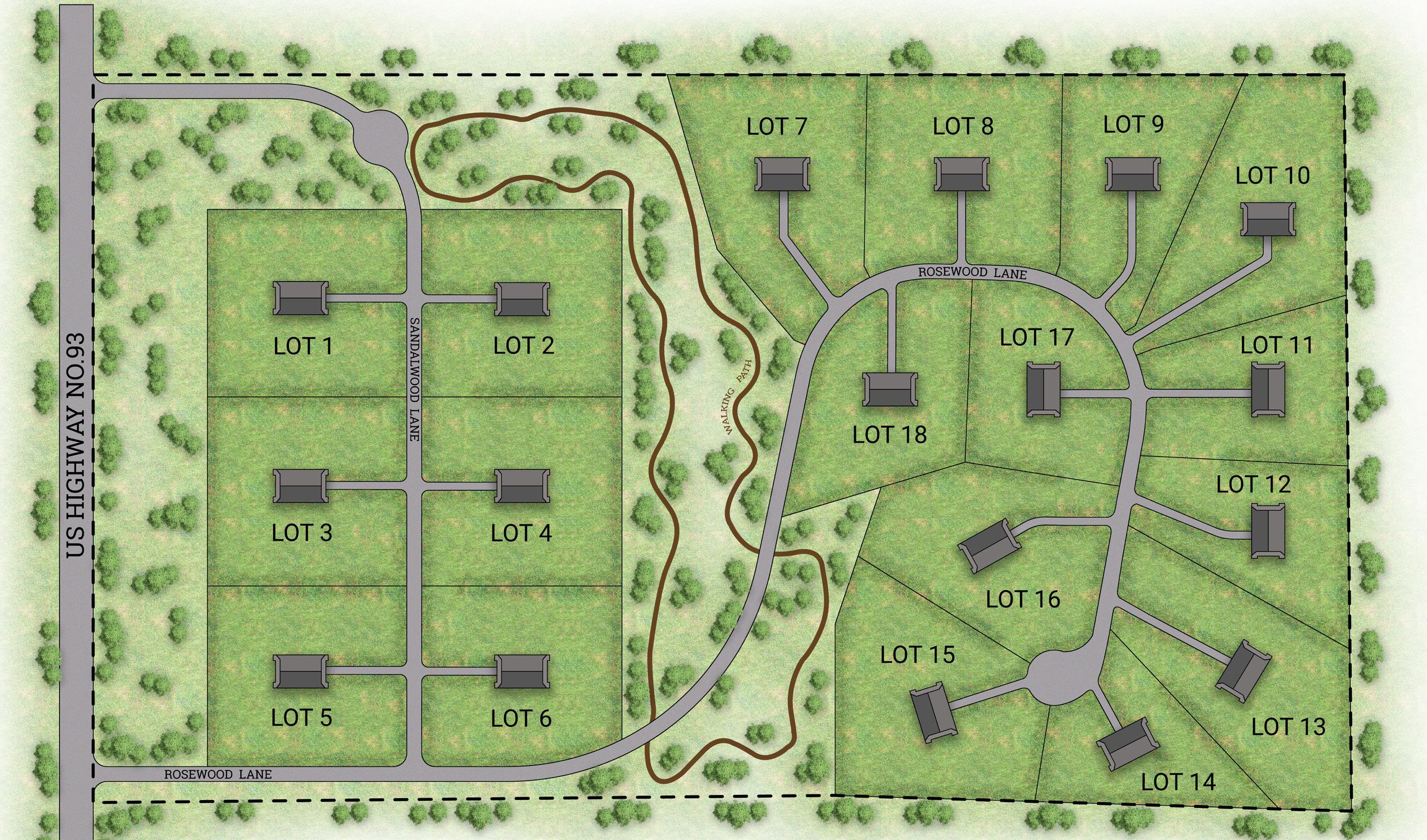
Lot 1 1.989 Acres
Lot 2 1.990 Acres
Lot 3 1.989 Acres
Lot 4 1.989 Acres
Lot 5 1.991 Acres
Lot 6 1.940 Acres
Lot 7 1.990 Acres
Lot 8 1.990 Acres
Lot 9 1.588 Acres
Lot 10 1.998 Acres
Lot 11 1.465 Acres
Lot 12 1.425 Acres
Lot 13 1.998 Acres
Lot 14 1.216 Acres
Lot 15 1.990 Acres
Lot 16 1.925 Acres
Lot 17 1.538 Acres
Lot 18 1.758 Acres
& Amy Ehlert
From an early age, Brian Ehlert was captivated by the art of building. It’s no surprise he comes from three generations of builders. His grandfather, Lawrence Ehlert, was a master craftsman in every sense of the word. Lawrence didn’t just build homes, he built every part of them. From mixing his own cinder blocks to handcrafting interior cabinetry and millwork, his hands shaped every square foot with skill and pride. He was a one-man crew: framing, roofing, installing mechanicals, drywall, flooring, and building custom furniture. His legacy of integrity and precision became the foundation of the Ehlert family’s approach to building.
That legacy passed to Lawrence’s son Ron, and then to Brian, who absorbed the trade with admiration and purpose. Brian officially launched his career in 1998, after years of working alongside his father, but the foundation for his craft was laid long before that. His philosophy is simple: if you’re going to do something, do it right the first time. That value has never wavered.
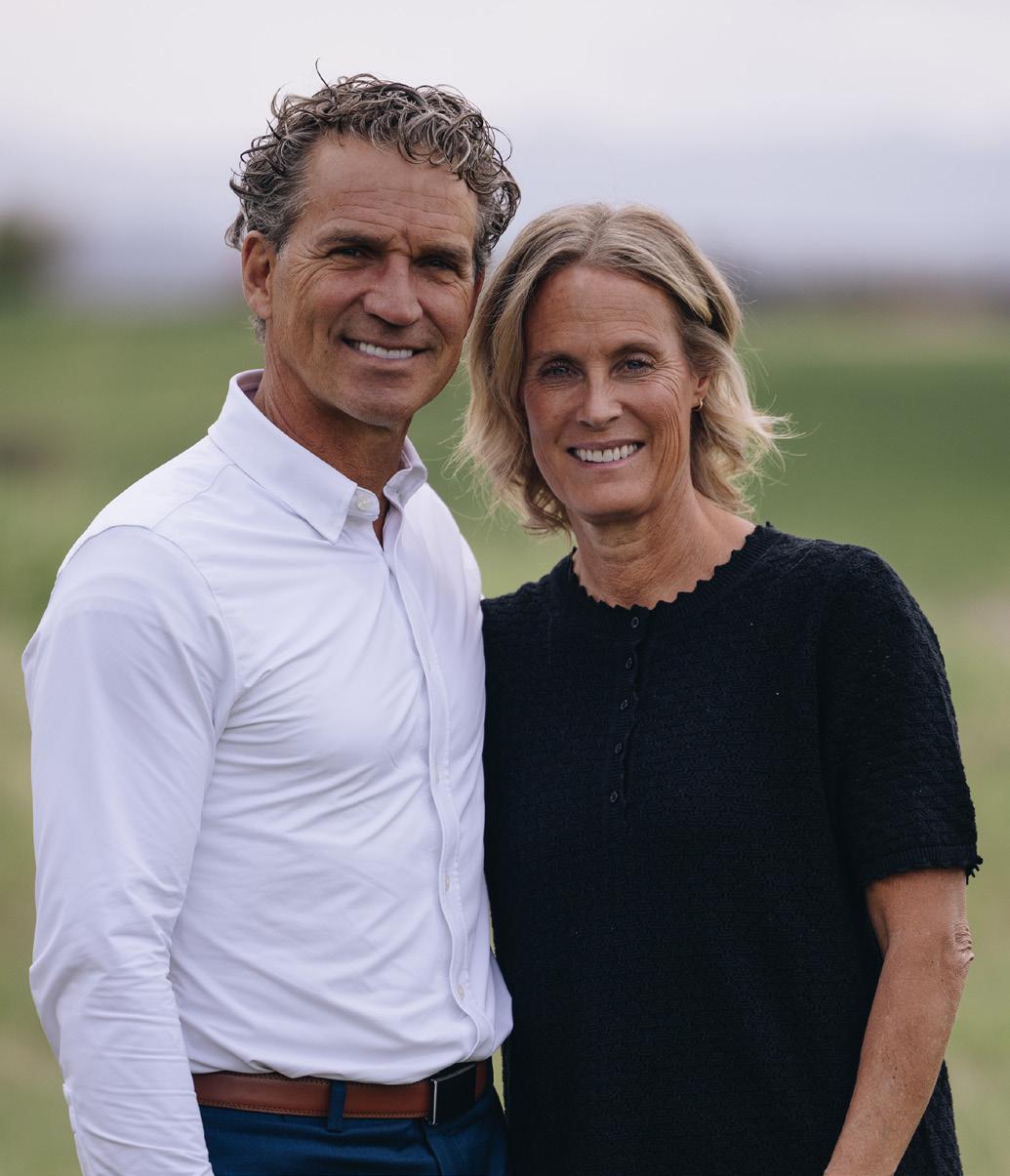
At the heart of what Brian and Amy do is a deep respect for craft, creativity, and community. Their work at The Woodlands in Whitefish, Montana, is a culmination of decades of experience and a clear vision for the future. Designed with Scandinavian simplicity and Mountain Modern warmth, each home in The Woodlands reflects their passion for creating places that feel as good as they look. They don’t just build houses, they build legacies. Homes that bring families together. Homes that reflect nature. Homes that elevate life. Their mission is to create beautiful, high-performance residences that people are proud to live in, and their vision is to do it with humility, honesty, and a level of detail that only comes from a lifetime of doing it right.
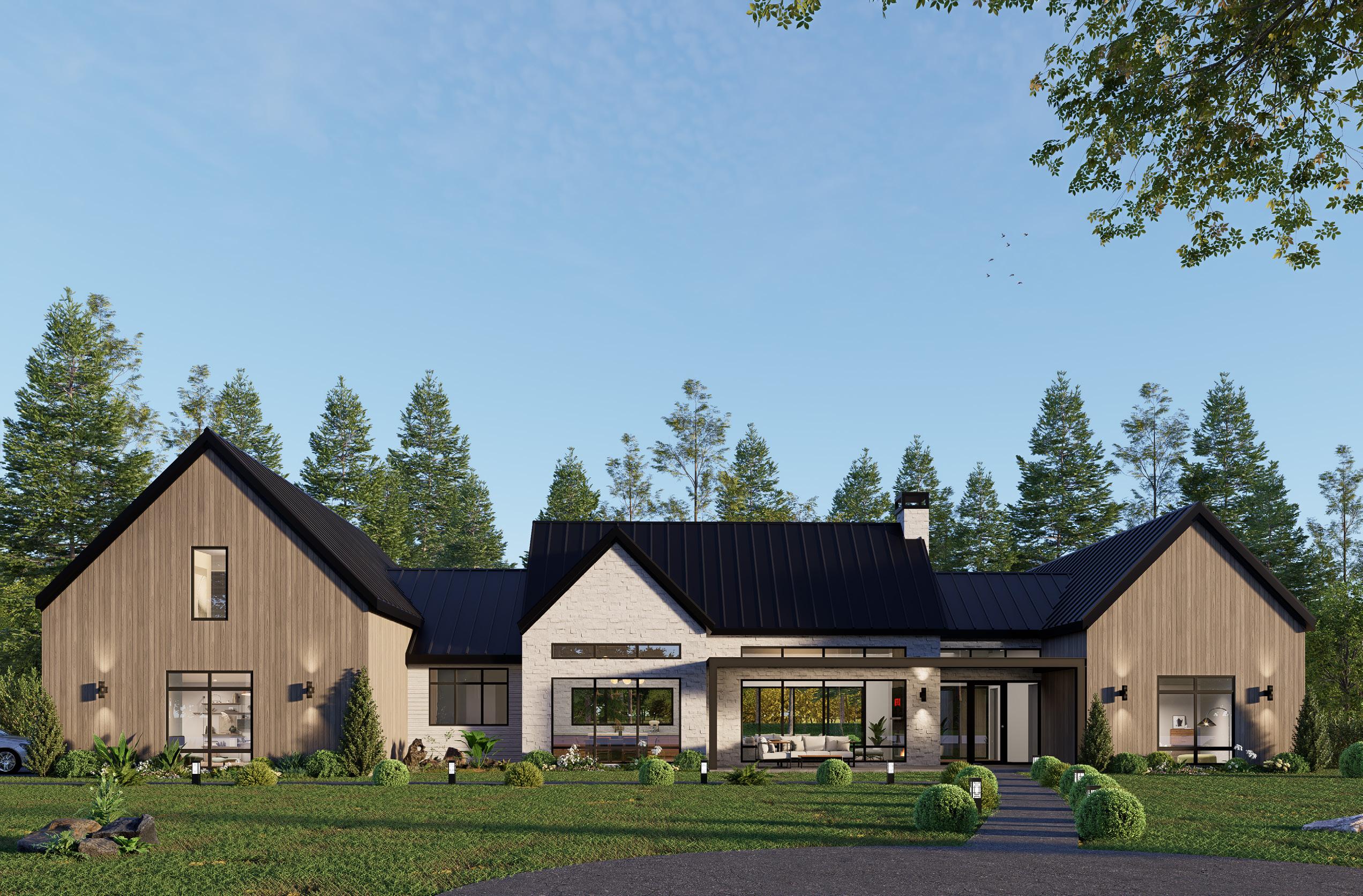
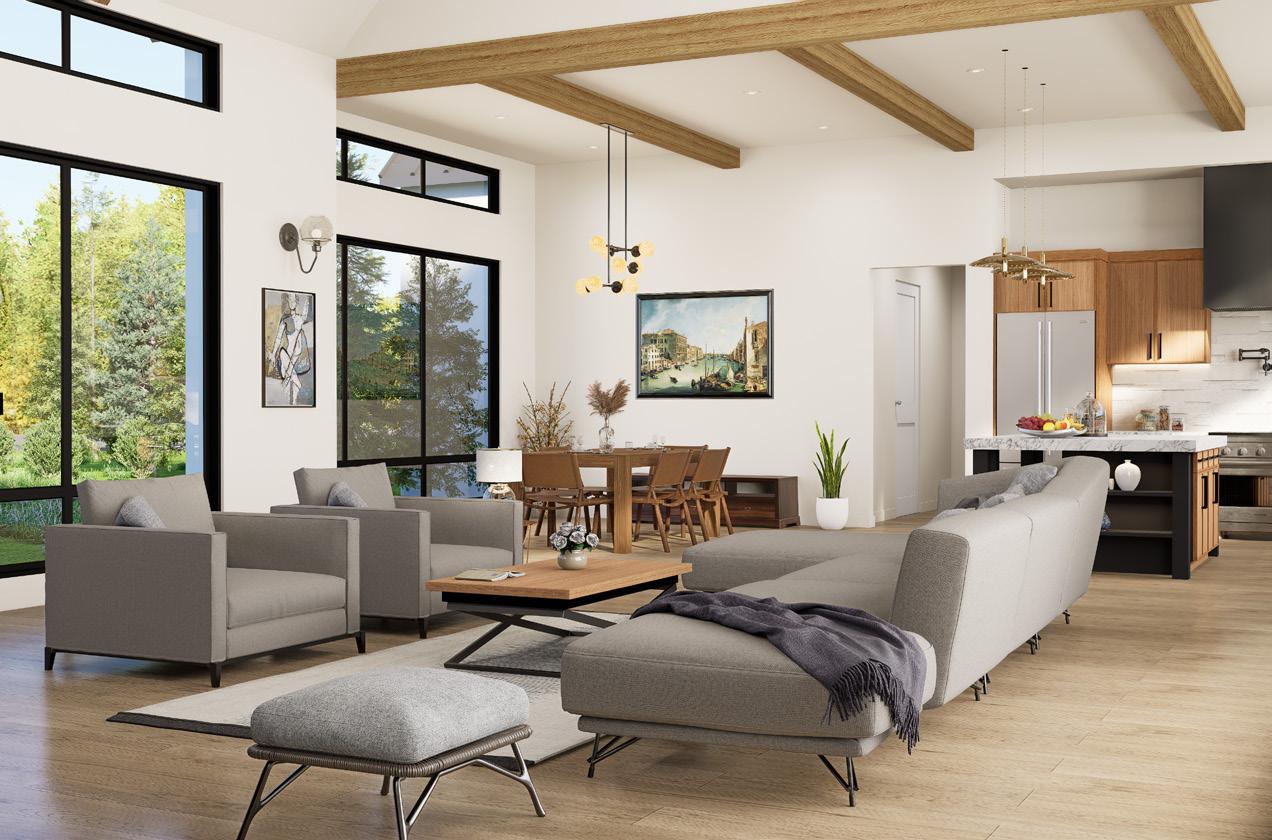


Meet The Nordale home! Nestled just outside of Whitefish, Montana, this stunning home is a perfect blend of Scandinavian design and rustic charm. With its clean lines, natural materials, and open spaces, it offers a modern yet inviting atmosphere. Thoughtfully crafted with a focus on functionality and style, the home seamlessly incorporates warm wood accents, large windows to let in natural light, and a serene, tranquil setting. Whether you’re enjoying the mountain views or relaxing in the thoughtfully designed interiors, this home offers the perfect escape in the heart of Montana’s breathtaking landscape.
4.5
4 BATHROOMS
5,448 TOTAL SQ. FT.

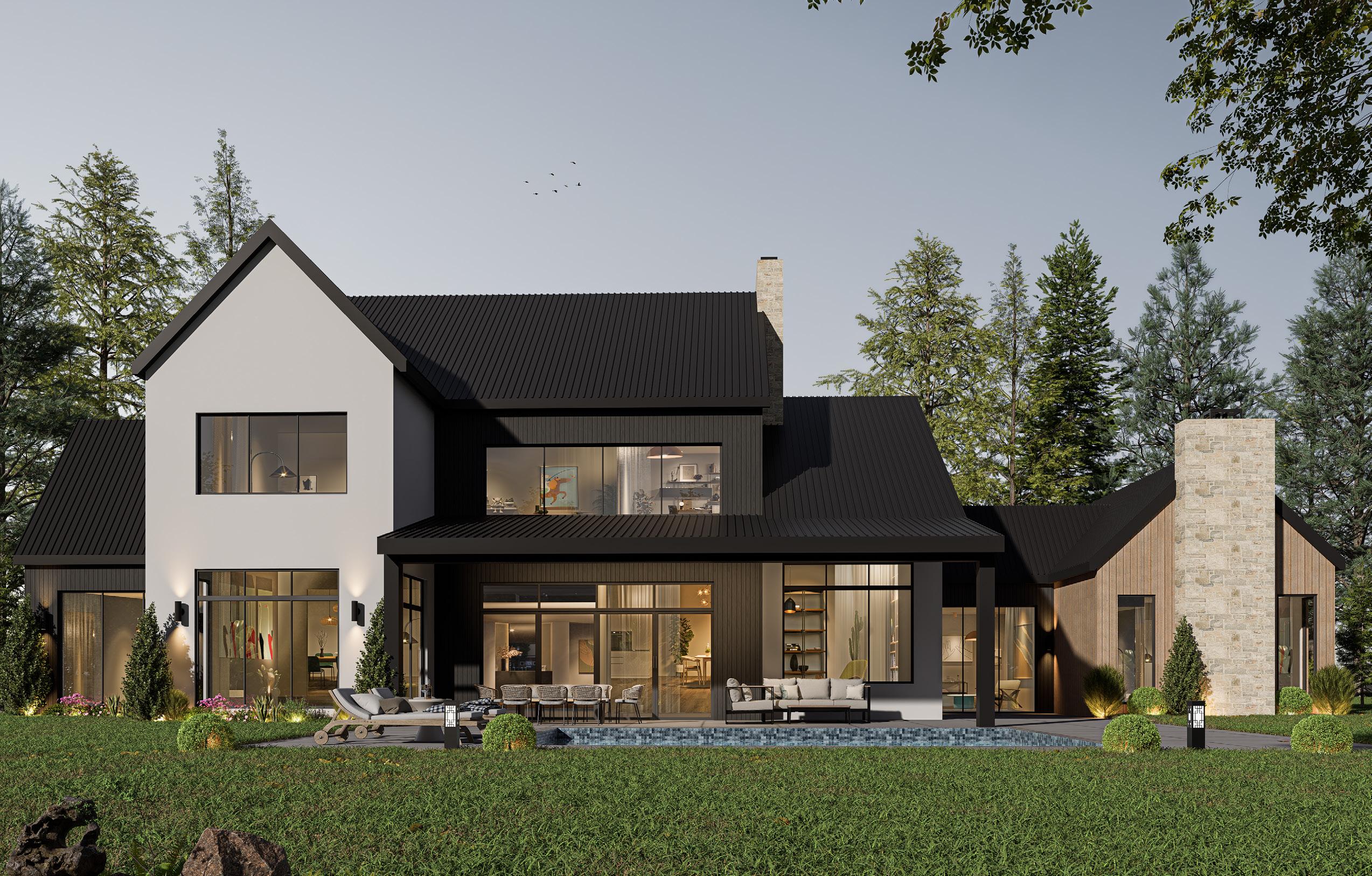
Timeless Craftsmanship. Modern Design.
Welcome to The Havyn, a stunning 5,725 sq ft custom home located just outside the charming town of Whitefish, Montana. This expansive residence features 4 spacious bedrooms and 4.5 luxurious bathrooms, offering ample space for both relaxation and entertainment. The home’s design draws inspiration from Scandinavian architecture, blending modern aesthetics with mountain rustic elements to create a warm and inviting atmosphere. With a three-car garage, large lot, and a serene forested backdrop, The Havyn is the perfect blend of style and functionality. Set within a small, exclusive community, residents can enjoy the peaceful solitude of nature, complete with a scenic walking path for outdoor enjoyment.
4.5
4 BATHROOMS
5,725 TOTAL SQ. FT.


Warm, inviting, and effortlessly elegant, Hygge Haus offers 4 bedrooms, 5.5 bathrooms, and 6,396 square feet of thoughtfully designed living space. Scandinavian-inspired architecture meets modern luxury,with expansive windows, an open-concept layout, and refined rustic finishes. The gourmet kitchen, complete with high-end appliances and a spacious island, is perfect for gathering. Each bedroom features a private ensuite, ensuring comfort and privacy. A threecar garage and ample storage make this home as functional as it is beautiful—designed for both grand entertaining and everyday retreat.
BEDROOMS
5.5
4 BATHROOMS
6,396 TOTAL SQ. FT.

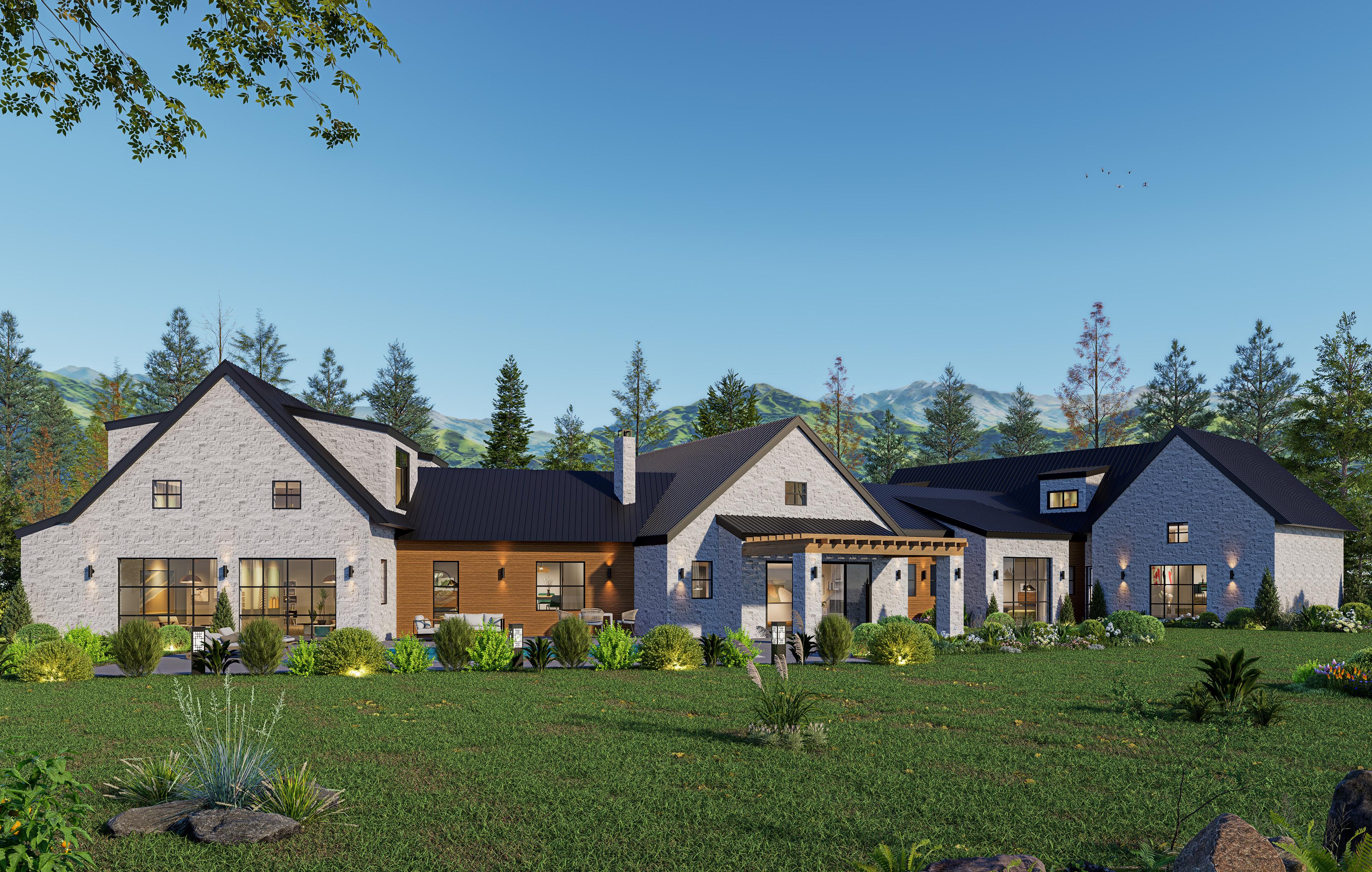
Rooted in Legacy. Refined in Detail.
The most expansive home in The Woodlands, Vinterholm spans 9,311 square feet with 7 bedrooms, 7.5 bathrooms, and a five-car garage. Its striking architecture features soaring ceilings, a grand fireplace, and massive windows showcasing luscious forest views. The openconcept kitchen and living spaces exude warmth and sophistication, with high-end finishes throughout. Each bedroom offers a private ensuite, and the multi-level layout provides ample space for relaxation, entertaining, and hosting guests. A masterpiece of Scandinavianinspired design, Vinterholm is luxury mountain living at its finest.
7.5
7 BATHROOMS
9,311 TOTAL SQ. FT.
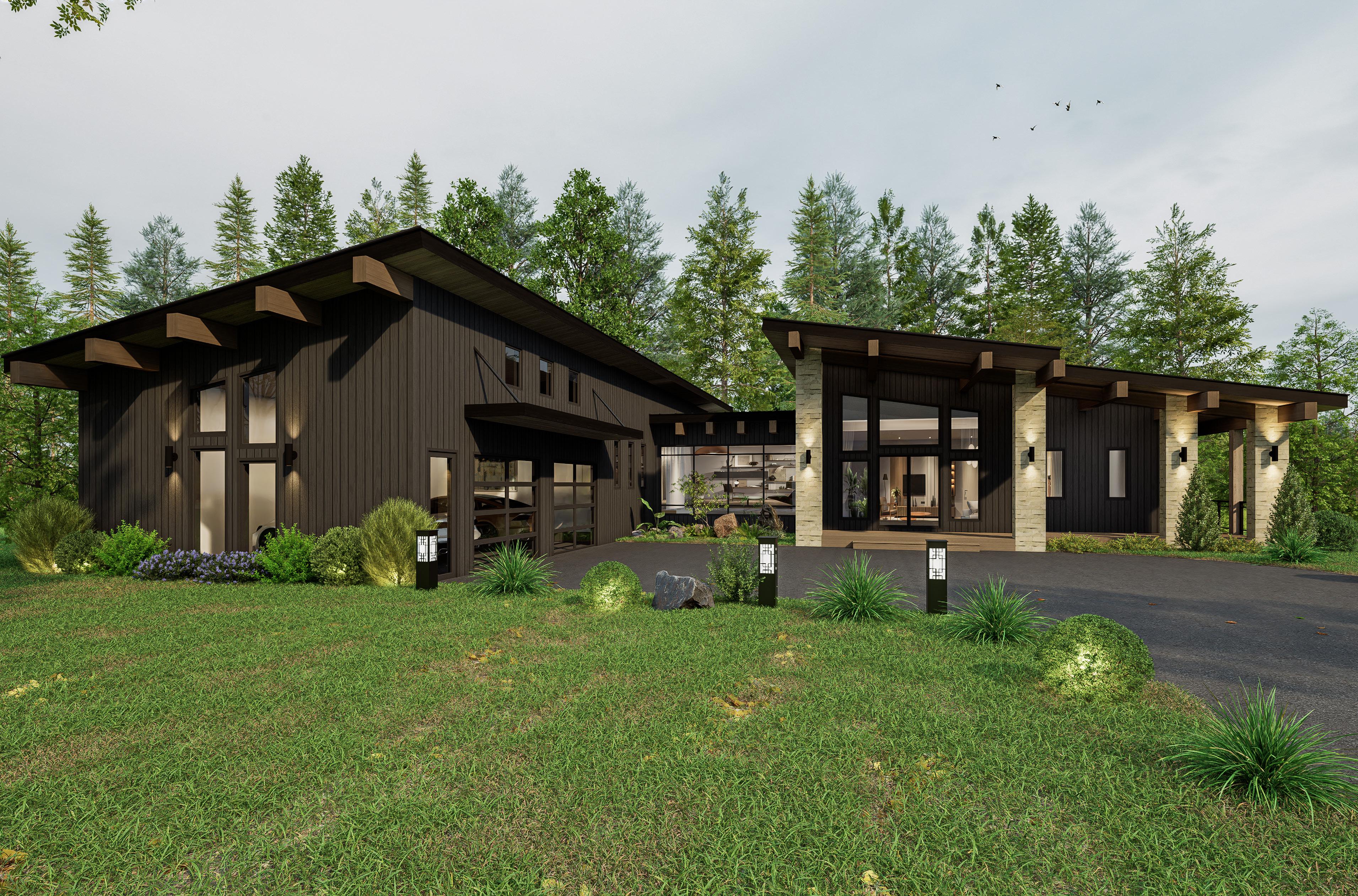

A seamless blend of modern and rustic, Fjordwood is a 4-bedroom, 4.5-bathroom home with 6,888 square feet of refined living space. The expansive windows, open-concept design, and high-end finishes create a bright and inviting atmosphere. The chef’s kitchen flows effortlessly into the dining and living areas, anchored by a statement fireplace. A main-level primary suite offers a tranquil retreat, while the lower level adds flexible space for entertainment or relaxation. Complete with a two-car garage, Fjordwood is the perfect balance of style, comfort, and functionality.
4.5
4 BATHROOMS
6,888 TOTAL SQ. FT.

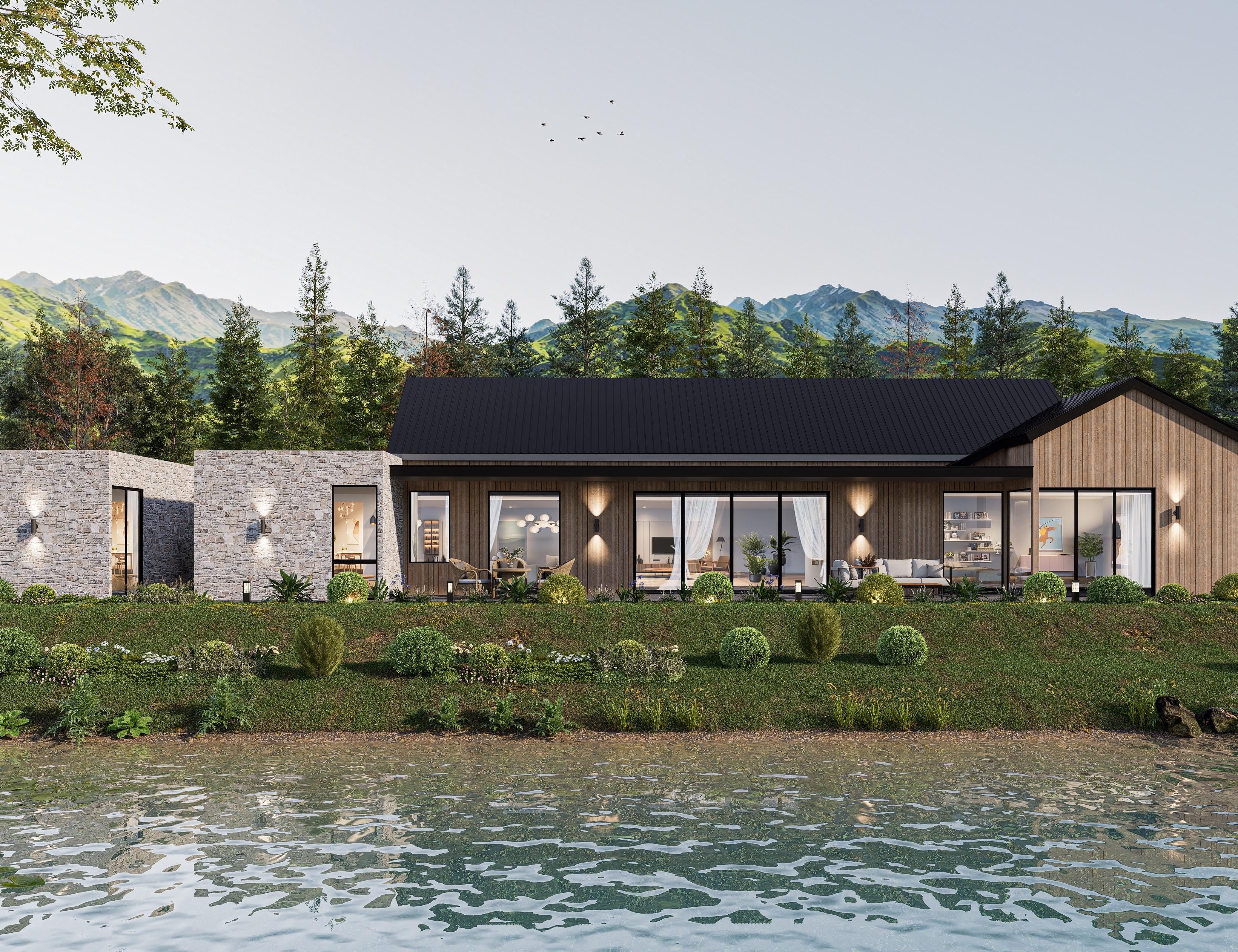
Where Architecture Meets Nature.
Spacious yet effortlessly livable, Vallsten is a 5-bedroom, 5.5-bathroom home designed for single-level convenience across 6,383 square feet. Expansive windows bring in natural light and frame stunning forest views, while an open floor plan connects the elegant kitchen, dining, and living areas. Each bedroom features a private ensuite, offering comfort and privacy. Rustic wood accents complement sleek,modern finishes, creating a timeless aesthetic. With its seamless indoor-outdoor flow, this home is designed for both relaxation and entertaining. A three-car garage provides ample storage,making Vallsten the perfect blend of Scandinavian simplicity and Montana luxury.
5.5
5 BATHROOMS
6,383 TOTAL SQ. FT.


Blending Scandinavian elegance with rustic warmth, Fjordhaven is a 4-bedroom, 3.5-bathroom home spanning 5,931 square feet. Expansive windows flood the open-concept living spaces with natural light, while high-end finishes and natural details create a cozy yet refined atmosphere. The gourmet kitchen features premium appliances and seamless flow into the dining and living areas. The main-level primary suite offers a private retreat, while the lower level provides additional space for entertaining or relaxation. A two-car garage completes this stunning home, where modern design meets Montana’s natural beauty.
3.5
4 BATHROOMS
5,931 TOTAL SQ. FT.
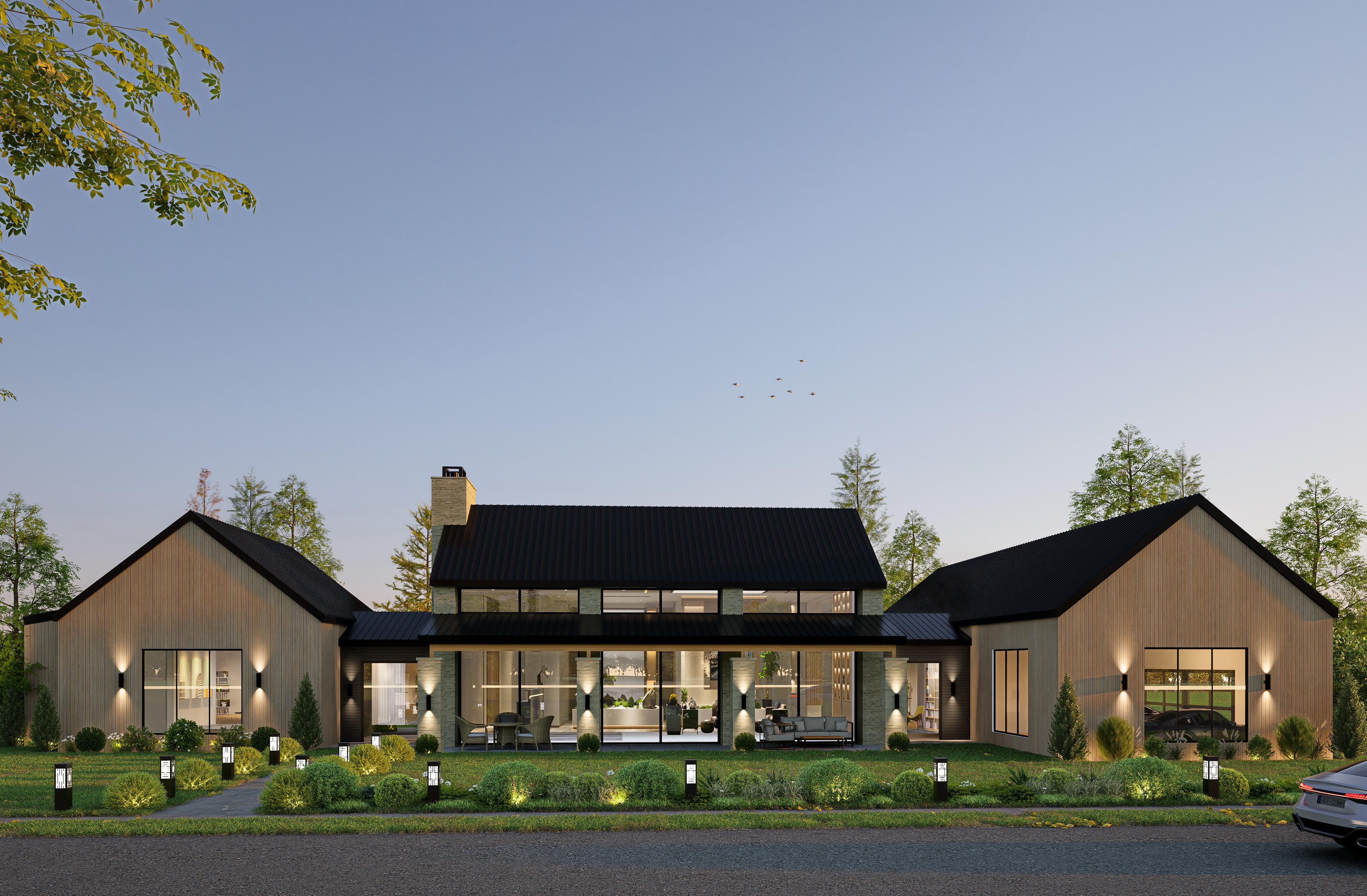

Scandinavian Simplicity. Montana Soul.
Designed for seamless single-level living, Elvyn is a 4-bedroom, 3.5-bathroom home spanning 5,152 square feet. Expansive windows fill the open-concept living spaces with natural light and stunning Montana views. The gourmet kitchen, with high-end appliances and a spacious island, flows into the dining and living areas, anchored by a striking fireplace. The primary suite offers a spa-like bathroom and walk-in closet, while rustic wood accents and modern finishes create a warm yet refined atmosphere. A three-car garage provides ample storage, making Elvyn a perfect blend of Scandinavian design and effortless luxury.
4.5
4 BATHROOMS
5,152 TOTAL SQ. FT.

