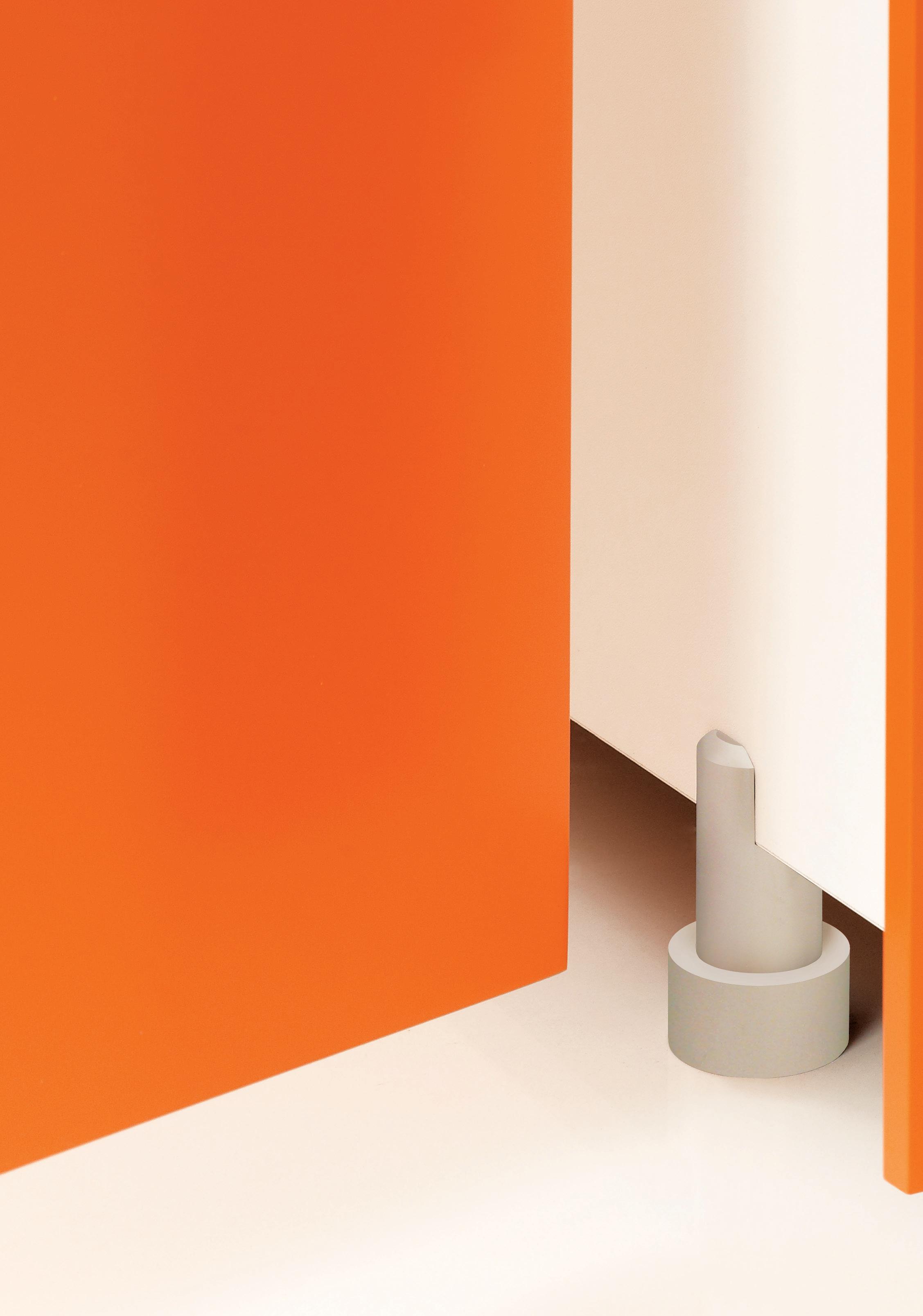
Product portfolio We know washrooms. For all your design and budget requirements. CI/SfB April 2023 X Uniclass L2226 (22.3)
At Venesta, we live and breathe washrooms. Ever since the early days, innovation has been our inspiration, and product excellence our goal. With a commitment to setting the benchmark for design and performance, we’ve partnered with our clients in creating solutions that they can rely on to satisfy the most challenging and demanding of briefs.
Today, our expert knowledge and pioneering attitude have inspired our new range of commercial toilet cubicle and washroom systems. On the following pages you’ll discover great product choice, value for money and uncompromising quality. As customer care is so important to us, you’ll find we’re breaking new ground in customer service too.
We invite you to see for yourself.

We know washrooms. After more than 120 years of innovation in partnership with our customers, we’re still passionate about setting new standards of design, value, performance and reliability.
3 Venesta
Your guarantee of quality
At Venesta, quality underscores everything we do. Our design team is dedicated to providing solutions that inspire, delight and perform superbly, even in the most demanding of environments.

All of our fittings are designed to suit our clients’ specific requirements. Each component is considered in detail, in terms of both visual appearance and functionality. The same integrity applies in the way we select materials.
Our research and development team is continually raising the design benchmark and no product is launched without extensive testing. In fact, we’ve been at the forefront of industry invention for many years and have pioneered countless innovations.

Durable and fit for purpose to suit your demands
Everyone expects a product that’s fit for purpose but for Venesta, all of our products come with a rock solid 10 year guarantee. We make it our business to really understand your needs before providing the appropriate solution. That way we can be sure you’re getting the right product for the job. Fit for purpose also means high standards of durability.
Simple to install to make your life easier
Because we want to make your life as easy as possible, installation is at the forefront of our mind when we’re creating new products. With simplicity built into every solution and thorough fixing instructions provided, we can ensure your washroom will be built and ready for use in the shortest of time frames. But don’t forget, if you do experience any difficulties, our customer service team is here to resolve any issues quickly and efficiently.
A team of experts focused on fulfilling your needs
At Venesta, we’ve built a team of people who are genuinely passionate about what they do. Many of us have been with the company for years and have built up a wealth of experience and product knowledge. We have CAD technicians to help with your drawings, project management professionals to ensure everything is on budget and on time, manufacturing experts who have a fine eye for detail and a friendly team that’s committed to your total satisfaction.
Equality Act 2010 compliant for your reassurance
At Venesta, we’re an authority on Equality Act 2010 compliance. From access, to colours and finishes, we offer products that are fully compliant. What’s more, because we understand the Equality Act 2010 inside out, we can provide an unrivalled level of support and advice, should you need it.
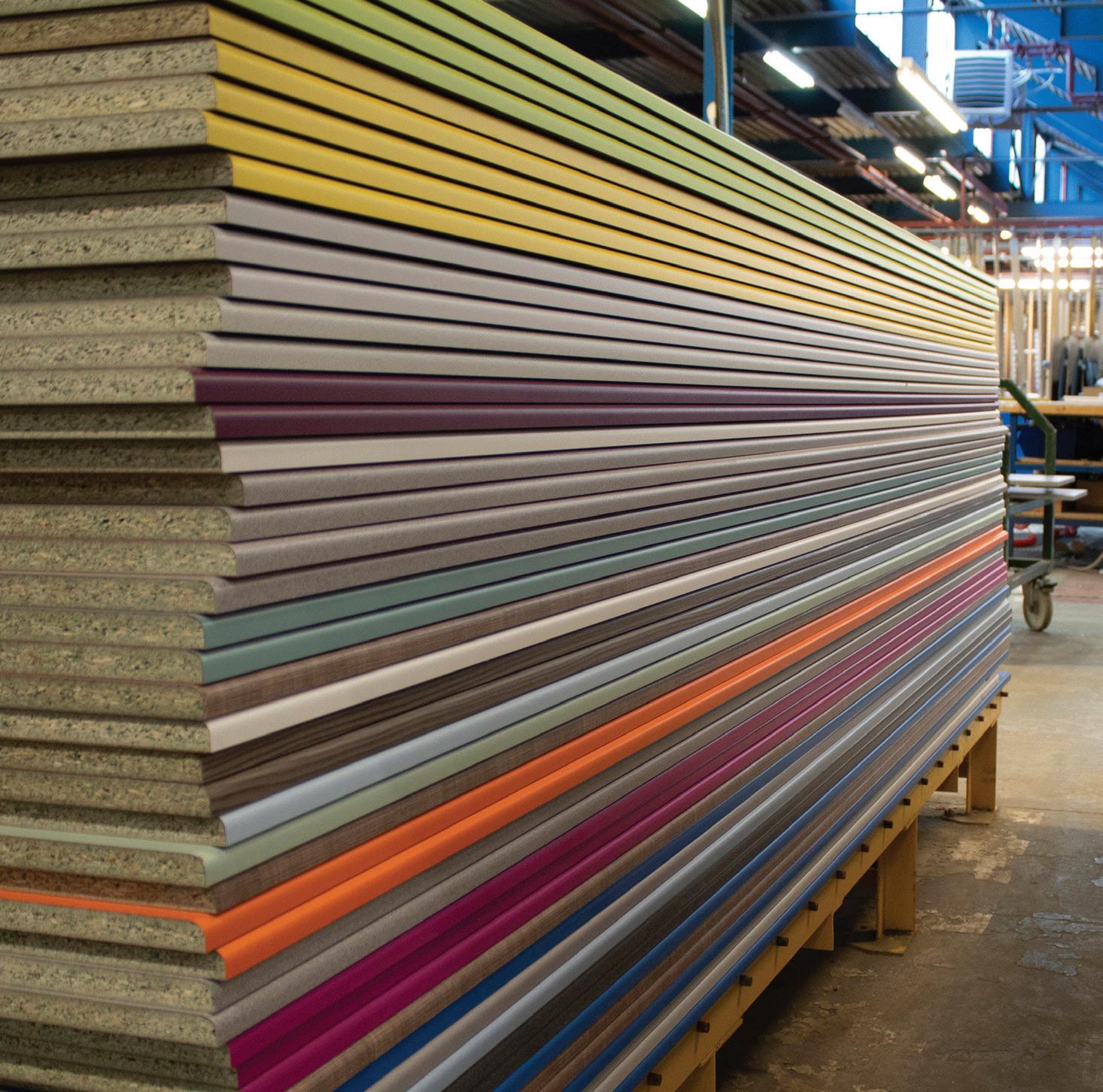
The UK’s first panel manufacturer to achieve 0% board waste to landfill
In 2019 we were extremely proud to announce that we achieved our target of 0% board waste going to landfill, with the help of our £1M state-of-the-art 1.75MW on-site biomass burner.
The heat generated from our burner provides heating to our entire manufacturing facility and office buildings, self-sufficiently, from waste offcuts.

As a manufacturer we’re making the most of every portion of the materials that we use and are continually searching for ways to reduce energy consumption across all of our facilities. We know our responsibility and Venesta is totally committed to making a positive impact on the environment.
01 A friendly team of experts
We’re genuinely passionate about what we do and enjoy sharing our wealth of experience and product knowledge with you.
02 A fine eye for detail
Our team is committed to your total job satisfaction, and that means getting every detail right, every time.
03 Our responsibility to the environment
The heat generated from our biomass burner provides heating to our entire manufacturing facility and office buildings from waste offcuts.
04 Quality materials
No product is launched without extensive testing and all materials are selected for quality and durability.
We know our customers.
From tailor-made design excellence to dedicated support and responsive service, everything we do is focused on you and what you need to get the job done.
01 04 03 02 4 Venesta Introduction 5 Venesta
Our 7-stage service plan
Whether it’s a simple vanity unit or an extensive refit, you’ll always find we go the extra mile to ensure you’re happy. Here’s our 7-stage service plan.
Stage 1 Specification
Our dedicated team of Specification Managers will help you choose the most cost effective and suitable products for your project without compromising on aesthetics and quality. To help you, our NBS specification writing service is available free of charge to guide you through all the detail. With our remote specification service, the process is quick and easy. Simply send over your drawings and your local Specification Manager will provide you with a comprehensive specification tailored to your project. Remember, whenever you need advice of any kind, just call our helpful sales team, who can also provide you with product literature and material samples.
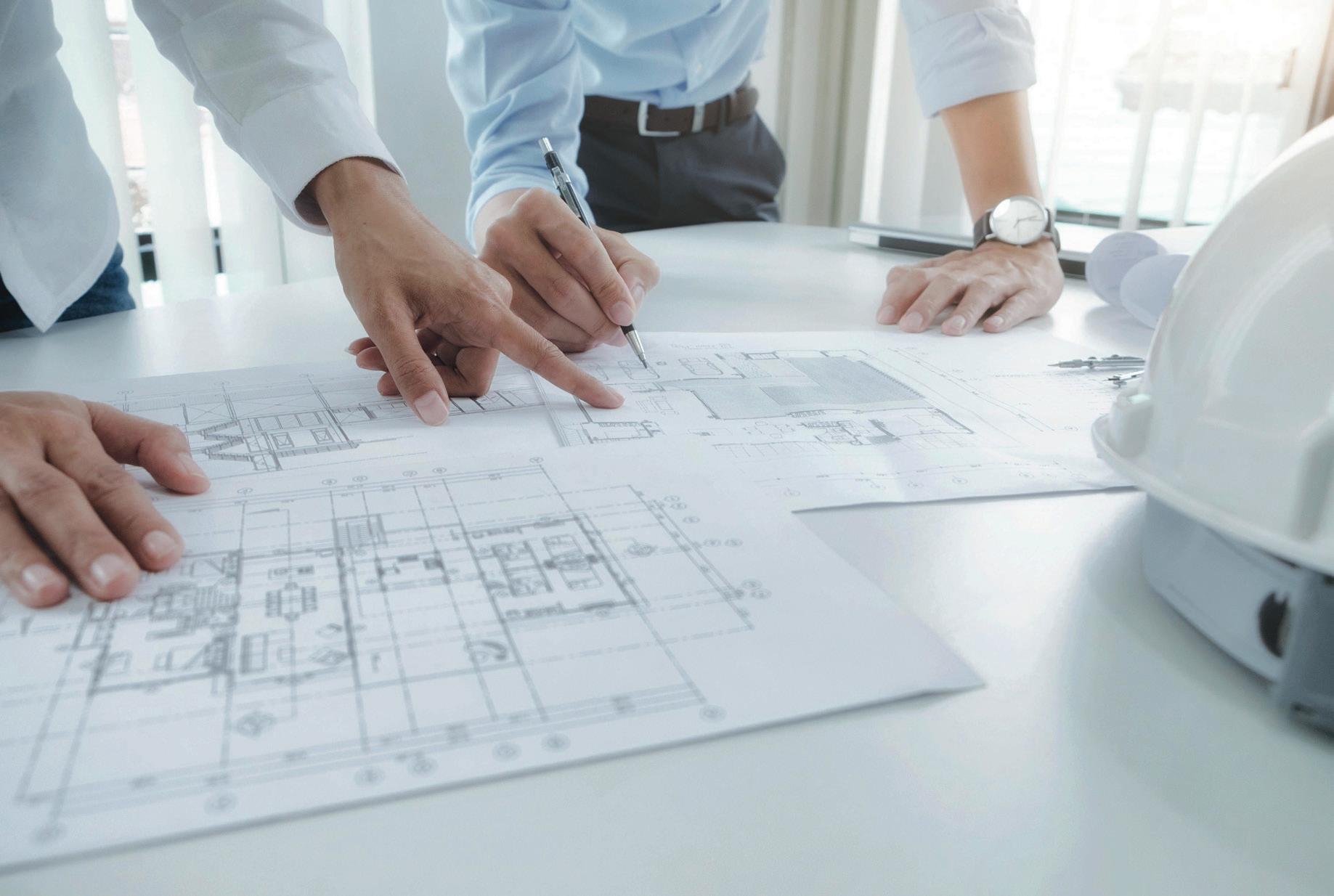
Stage 2 Estimating
Our estimating service levels have never been stronger; it’s our aim to never deliver a late quotation. We pride ourselves on our attention to detail, so our comprehensive quotations always give the most detailed breakdowns of materials and prices. Don’t forget, our dedicated technical helpline is here to give you technical support on all our products at any stage of the estimating and ordering process.
Stage 3 CAD
Once your order is placed, our highly skilled CAD Technicians will prepare layout drawings. At this stage, you’ll be given a dedicated CAD Technician to work with you throughout your project. Everything from dimensions, colours and drawings can be sent for your approval prior to manufacture.
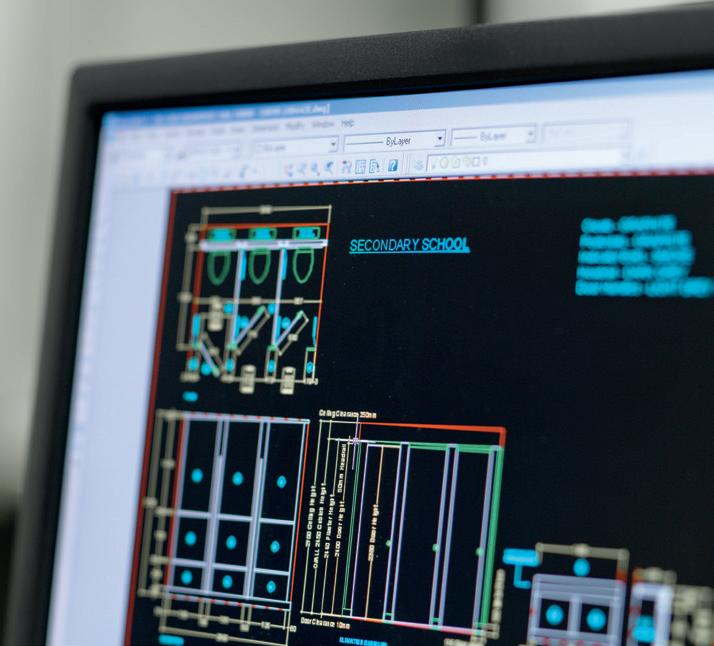
Stage 4 Manufacture
and delivery
We’re committed to delivering your order as soon as we possibly can, wherever you are in the world. With that in mind, we’ve invested £5m in state-of-the-art machinery - allowing us to streamline our manufacturing process to make it more efficient than ever before. 100% on time, in full with no errors is our aim and we monitor our performance closely to ensure we can deliver on this.
Stage 5 Installation
Our highly responsive technical helpline is here to give you technical support throughout the installation process. It’s worth remembering that although we’re a supply only company, if you need fitting too, there are Accredited Installers we can recommend who have vast experience installing our products. Accredited Installers undergo a rigorous training and approval process so you can be assured of a top quality job.
Stage 6
After sales support and spares Once your products have been delivered, we’ll give you your own dedicated point of contact to efficiently deal with all your after sales needs. Attentive and highly empathetic to your needs, they’ll ensure you’re completely happy at all times with our service.
Stage 7
Spares website
Our spares website has been created to make it as easy as possible for you to purchase spare items for your Venesta products. Whether it’s a toilet cubicle lock, a pedestal leg, headrail end caps, washroom cubicle hinges or door buffers, it’s easy to find what you are looking for on our Venesta spare parts website. You’ll find everything you need at www.venesta-spares.co.uk.
One final thing, at Venesta, we appreciate customer feedback; it helps us to ensure we can continue to improve what we do in line with your needs. So, if you have any comments on our products or service, we want to hear them. You can call us on 01474 353333.
01 Sample service
Our helpful sales team can provide you with product literature and samples.

02 Technical drawings
Everything from dimensions, colours and drawings can be sent for your approval prior to manufacture.
03 Dedicated technical helpline
When you’re ready to specify, our dedicated technical helpline offers you all the technical support you need.

04 Design team
A Specification Manager will talk through your washroom requirements to help you choose the most suitable products for your project.
7
We know good service.
The quality of our products is only half the story. We know that excellent service can make all the difference to your satisfaction.
03 01 02 04 6 Venesta 7 Venesta Service
V2 V1
Created by our team of talented designers, the Venesta range brings together toilet cubicles, pre-plumbed washroom systems, panelling, vanity units and washroom accessories. To make specifying easy, we’ve categorised our products into these key areas: V3




Low-cost cubicles
Affordable style is our V1 signature. We’ve created each product to give you great value without compromising on quality or functionality.
Standard cubicles
With an extensive choice of colours and fittings, our V2 standard range offers unrivalled performance and quality at an affordable price.
Premium cubicles
At Venesta, we love design and V3 is our premium range for style-led environments. You can expect superb craftsmanship, the latest finishes and on-trend colours.

Specialist ranges
Our specialist ranges feature a collection of designs that cater for more specific requirements, with designs for education, healthcare, sports and leisure centres.

Panelling
We created the very first pre-plumbed system and we’ve been evolving our range ever since. We can offer you three choices according to your needs and budget: Vepps, Frameduct and Rapiduct.
Vanities and accessories
Whatever your budget, whatever your environment, we have a great choice of vanity units and accessories to complement your washroom.
We know choice. We make washrooms to suit all your specification needs, however demanding.
8 Venesta Contents 9 Venesta


















Centurion 68 Fusion 26 We know washroom solutions. Choice at your service. V1 Low-cost cubicles System M 56 Unity 16 V2 Standard cubicles Infinite 82 V3 Premium cubicles Education 106 Healthcare 118 Accessories 208 Vepps 148 Specialist ranges Panelling Vanities and accessories Frameduct 180 Award 44 Cubicle Express 134 Leisure 128 Rapiduct 186 Titan 36 Sahara Glass 98 Sahara 92 Vanities 194 10 Venesta Contents 11 Venesta V1 V2 V3 Specialist ranges Panelling Vanities and accessories
We know cubicles.
V1 delivers highly functional, affordable style that’s designed to suit both your budget and your specification needs. What more could you ask for?
V1
13 Venesta V1 12 Venesta V1
Your low-cost range with quality and style built in.

At Venesta, we believe you shouldn’t have to compromise on quality just because you’re choosing a low-cost solution. So our design team has risen to the challenge, bringing you the best quality finishes and fittings at the best price to suit your budget.







V1
Titan 36 Award 44 Unity 16 Fusion 26 15 Venesta V1 14 Venesta V1 Introduction
Unity Simple and striking: that’s Unity. This clean, modern design is the UK’s most economical, well designed flush cubicle range. Whatever the environment, Unity’s ‘floating’ flush front always makes a big impact.

Unity
17 Venesta V1 16 Venesta V1 Unity
Unity
01 Slimline profile headrail in satin anodised aluminium finish. 3 part fixing system allowing cubicles to finish only 20mm below ceiling height.
02 Pedestals are fitted to partitions to give the range its floating appearance.
Main image Unity ColourCoat cubicles in Orange (RAL2008) with Solid Surface H2 profile vanity.
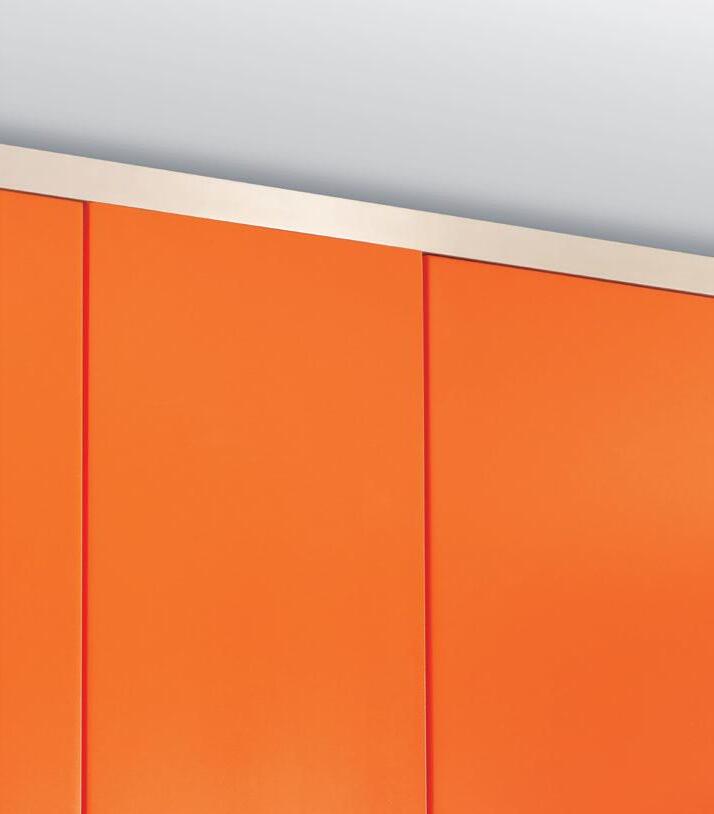

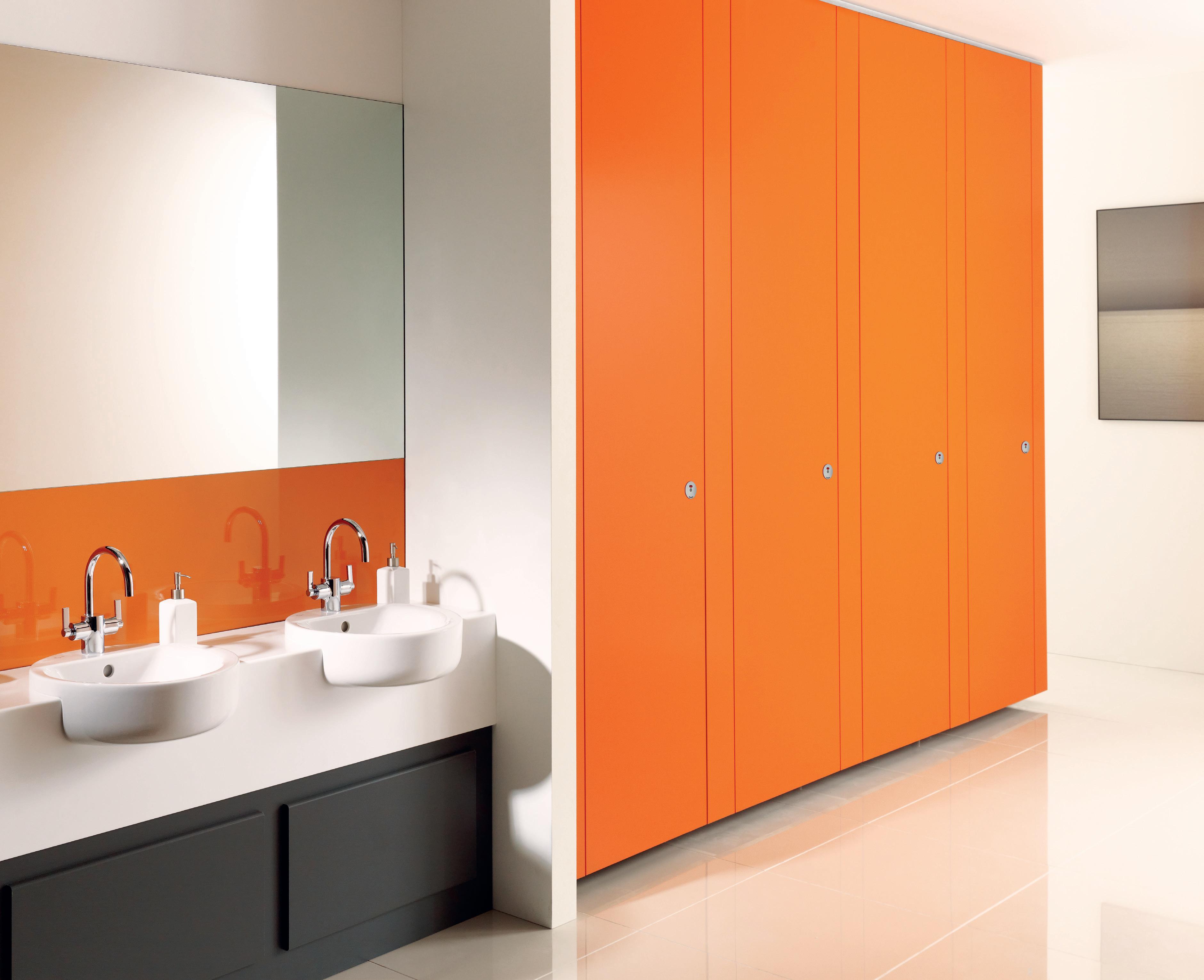
See p24-25 for Unity technical specifications.
See why Unity is our most popular cubicle by watching our dedicated video on our YouTube channel.

02 01
19 Venesta
18 Venesta V1 Unity
V1
Unity
RAL4006
Orange
Purple RAL2008
Red RAL1023
RAL3000
ColourCoat
ColourCoat is our vibrant range of contemporary spray painted colours. Doors and pilasters are sprayed with a coat of primer and finished with 20% gloss pigmented lacquer.
Pantone 382
White
RAL9003
Mid Grey
RAL7015
Blue
ColourCoat High Gloss
RAL5023
Light Grey
Green RAL7035
Dark Grey
Yellow RAL7026
ColourCoat High Gloss is our highly reflective, spray painted colour finish. Doors and pilasters are sprayed with a coat of primer and finished with 80% gloss pigmented lacquer.
01 Pedestals are fitted to partitions to give the range its floating appearance.
Main image Unity ColourCoat cubicles in Purple (RAL4006) with Solid Surface H3 profile vanity.


See p24-25 for Unity technical specifications.
Key features
Minimal look with clean lines
Floating appearance
Flush fronted
Satin anodised aluminium and stainless steel fittings
Full height and increased privacy options available
Choose from 34 standard laminate colours or 10 RAL finishes for ultimate design flexibility
01
21 Venesta V1 20 Venesta V1 Unity
Case Study Capital One Head Office
Capital One’s previous washrooms were dated and in need of a complete overhaul. We were pleased to work alongside Nottinghambased contractors Rotunda Construction to bring Capital One’s employees new stylish, modern and easy to maintain washrooms.
Our Unity toilet cubicles were specified in all six of the new washroom areas at Capital One. With setback satin anodised aluminium pedestals fixed to the partitions, Unity has a floating appearance which makes a huge impact in these modern washrooms.
The cubicles were specified in Solid Grade Laminate (SGL) which is an impact and scratch resistant material so will withstand heavy usage in Capital One’s busy office. SGL is impervious to water, meaning the cubicles can be regularly cleaned, so that excellent hygiene standards are maintained.
Capital One had a choice of 34 laminate finishes for their Unity toilet cubicles, and opted for our luxurious wood effect ‘Dark Walnut’ laminate, which complemented the décor of the rest of the rooms.




The minimally designed, flush-fronted cubicles feature sleek satin anodised aluminium flip indicator bolts, faceplates and internal mortice locks, which complement the contemporary design of the cubicles. The indicator bolts offer a cleverly designed emergency release mechanism, so access to locked cubicles can be gained without causing damage to the lock or having to remove the door in the event of an emergency.
Read the full case study at www.venesta.co.uk
Capital One recently turned their attention to breathing new life into their washrooms to give their staff the very best facilities throughout their office.
23 Venesta V1 22 Venesta V1 Unity Case Study
Technical Specifying Unity
Performance Detailing Dimensions
Unity
Overall height
HPL 2070mm
SGL 2065mm
ColourCoat 2070mm
High Gloss 2070mm
Maximum depth
HPL 2084mm
SGL 1921mm
ColourCoat 2084mm
High Gloss 2084mm
Floor clearance
50mm
Minimum ceiling clearance
20mm
Unity Full Height
Maximum height
HPL 2840mm
SGL 2823mm
ColourCoat 2840mm
High Gloss 2840mm
Maximum depth
HPL 2084mm
SGL 1921mm
ColourCoat 2084mm
High Gloss 2084mm
Floor clearance 50mm
Minimum ceiling clearance 20mm
Unity Full Height Privacy
Overall height
HPL 2040mm
SGL 2035mm
ColourCoat 2040mm
High Gloss 2040mm
Maximum height
HPL 2810mm
SGL 2793mm
ColourCoat 2810mm
High Gloss 2810mm
Maximum depth
HPL 2035mm
SGL 1921mm
ColourCoat 2035mm
High Gloss 2035mm
Floor clearance
20mm (cubicle standard height will drop by 30mm and partitions will sit on privacy skirting with end cap)
Minimum ceiling clearance 20mm
Available in four material options, Unity is suitable for every type of wet or dry environment, allowing you to specify the most appropriate option to meet the site requirements and your budget.
HPL
For more heavily used washrooms, panels are heat, scratch, impact and cigarette burn resistant. Moisture-resistant chipboard faced with high pressure laminate. Edges lipped with ABS. Doors and pilasters are 35mm nominal thickness with an MDF core, partitions are 19mm nominal thickness.
SGL
Solid grade laminate is extremely resistant to impact and all surfaces are impervious to water. Panels are 13mm nominal thickness with polished black radiused edges.
ColourCoat
Panels have an MDF core. Doors and pilasters are sprayed with a coat of primer and finished with 20% gloss pigmented lacquer. Doors and pilasters are 35mm nominal thickness, partitions are 18mm nominal thickness.
ColourCoat High Gloss
Panels have an MDF core. Doors and pilasters are sprayed with a coat of primer and finished with 80% gloss pigmented lacquer. Doors and pilasters are 35mm nominal thickness, partitions are 18mm nominal thickness.
Panels and doors
Available in HPL, SGL, ColourCoat and ColourCoat High Gloss.
Colour finish
HPL and SGL
34 colours from the standard range.
ColourCoat and ColourCoat High Gloss 10 colours.
Cubicle hardware
Satin anodised aluminium and stainless steel.
Edge treatment
HPL
Matching ABS lipping.
SGL
Polished black radiused edge.
ColourCoat
Edges sprayed with a coat of primer and finished with 20% gloss pigmented lacquer.
ColourCoat High Gloss Edges are sprayed with a coat of primer and finished with 80% gloss pigmented lacquer.
Headrail
Slimline aluminium profile headrail in satin anodised finish. 3 part fixing system which allows cubicles to finish only 20mm below ceiling height.
Cubicle hardware
Indicator bolt

Satin anodised aluminium flip indicator bolt with emergency release facility and faceplate. 35mm doors have an internal mortice lock. All with concealed fixings.
Hinge
Satin anodised aluminium modular rise and fall butt hinge, set to fall open or closed.
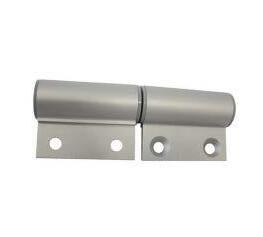
Pedestal
50mm FC: Adjustable satin anodised aluminium pedestal with a ± 5mm tolerance.

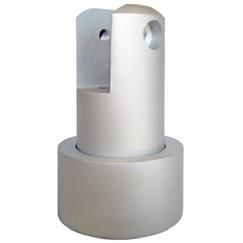
20mm FC: In-line stainless steel pedestal with a tolerance 5mm. Satin anodised aluminium partition skirting.
Fixings
Partition to wall: Satin anodised aluminium U-channel.
Pilaster to partition: Satin anodised aluminium U-channel.
Pilaster to wall: Satin anodised aluminium L-angle 13mm (SGL), E-channel 36mm (HPL, CC and CCHG).

Accessories
Coat hooks and toilet roll holders available.
2070mm 50mm
1 2
3 1
2
3
2
2040mm 20mm Increased
4
4 25 Venesta V1 24 Venesta V1 Unity Technical
Pedestal
Indicator bolt
Hinge
Indicator bolt
privacy option
U-channel
Fusion Bringing together cutting edge design, unrivalled performance and surprising affordability, Fusion is an innovation all of its own. With an ultra-strong metal frame and slimline pilasters that fix to the floor for added rigidity, Fusion combines strength and modernity in equal measure.

Fusion
27 Venesta V1 26 Venesta V1 Fusion
V1 Fusion
Fusion
02 28 Venesta 29 Venesta V1
01 Floor fixed pilasters for added rigidity.
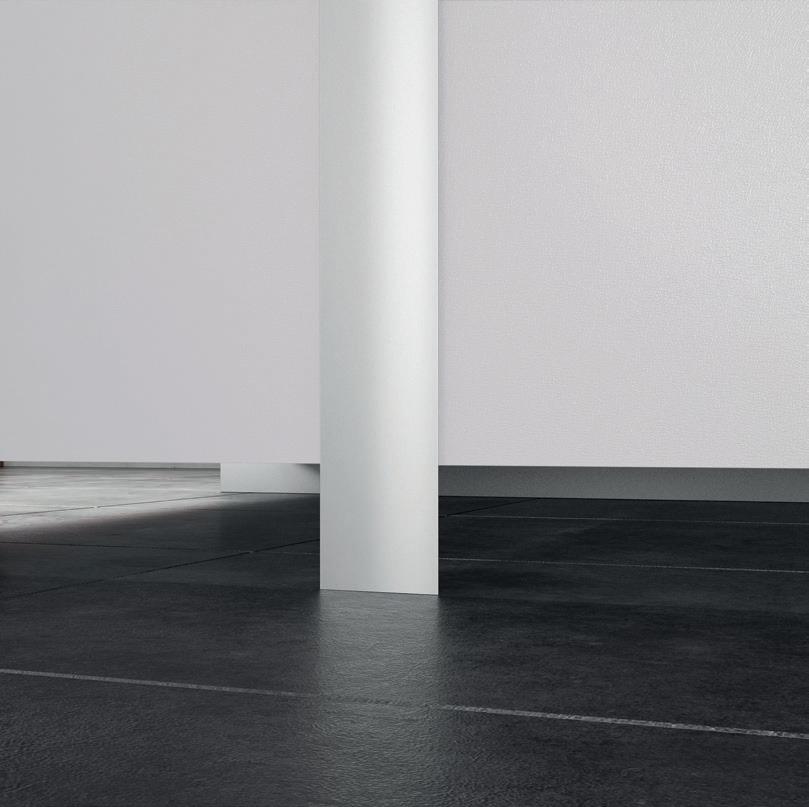
02 Discreet, slimline indicator bolt faceplate with emergency release facility.

See p34-35 for Fusion technical specifications.

Main image Fusion MFC cubicles and Solid Surface WT3 profile washtrough. 01
Fusion
washtrough.
See p34-35 for Fusion technical specifications.
Key features
Full satin anodised aluminium frame
Floor fixed pilasters for added rigidity
Uniform slimline pilasters and headrail
Contemporary minimal design
Sleek satin anodised aluminium fittings
Complete colour flexibility
Economical
Full height option available for increased privacy
 Main image Fusion MFC cubicles and Solid Surface WT4 profile
Main image Fusion MFC cubicles and Solid Surface WT4 profile
30 Venesta 31 Venesta V1 V1 Fusion
Case Study Dover Castle
Our
Fusion toilet cubicles bring English Heritage site Dover Castle cutting-edge washroom design and unrivalled performance.
Steeped in history, Dover Castle has stood on Kent’s iconic White Cliffs for nine centuries. It’s one of the most famous European fortresses, with an important place in British History.

With just shy of 370,000 people visiting the castle in 2019 alone, the English Heritage site required durable and hardwearing washroom solutions to withstand the demands of such high footfall.
Our ultra-strong metal-framed toilet cubicle range, Fusion, was specified for Dover Castle’s washrooms. The metal frame fixes directly into floor mounting blocks, making Fusion toilet cubicles strong and secure.


The cubicles were manufactured in Solid Grade Laminate (SGL) thanks to its durable and impact resistant properties. SGL is the ideal material for high footfall washroom environments as it’s completely waterproof so can withstand regular and intensive cleaning regimes, to ensure that the highest levels of hygiene are met at all times.
Dover Castle had 34 on-trend laminate colours to choose from for their toilet cubicles. The female cubicles were finished in ‘Merlot’, while ‘Duck Egg’ was the choice for the male cubicles; with all partitions in neutral and complementing ‘Cloud’.
Read the full case study at www.venesta.co.uk

metal-framed
33 Venesta V1 32 Venesta V1 Fusion Case Study
Technical Specifying Fusion
Performance Detailing Dimensions
Fusion
Overall height
MFC 2125mm
HPL 2125mm
SGL 2125mm
Maximum depth
MFC 2090mm
HPL 2060mm
SGL 1930mm
Floor clearance 100mm
Minimum ceiling clearance 150mm
Fusion Full Height
Maximum height
MFC 2895mm
HPL 2895mm
SGL 2895mm
Maximum depth
MFC 2090mm
HPL 2060mm
SGL 1930mm
Floor clearance 100mm
Minimum ceiling clearance 150mm
Available in three material options, Fusion is suitable for every type of wet or dry environment, allowing you to specify the most appropriate option to meet the site requirements and your budget.
MFC
For dry environments with low risk of vandalism. Panels are manufactured from 19mm nominal thickness high performance moisture-resistant melamine faced chipboard. Edges lipped with ABS.
HPL
For more heavily used washrooms, panels are heat, scratch and impact resistant. Manufactured from moisture-resistant chipboard faced with high pressure laminate, panels are 19mm nominal thickness. Edges lipped with ABS.
SGL
Solid grade laminate is extremely resistant to impact and all surfaces are impervious to water. Panels are 13mm nominal thickness with polished black radiused edges.
Panels and doors
Available in MFC, HPL and SGL.
Colour finish MFC, HPL and SGL 34 colours from the standard range. Cubicle hardware Satin anodised aluminium.

Edge treatment
MFC and HPL Matching ABS lipping. SGL
Polished black radiused edge.
Headrail Satin anodised aluminium.
Pilasters
High strength, slimline extruded satin anodised aluminium, incorporating moulded channel to secure partition.


Cubicle hardware Indicator bolt Satin anodised flip indicator bolt with circular face plate, emergency release facility and matching keep.

Hinge
Rise and fall satin anodised aluminium hinges with adjustable self-lubricating cams to allow the door to fall closed, open or ajar. Lift off hinge to allow emergency access.
Pedestal
No pedestal required as the pilasters extend to floor level and are fixed to floor mounting blocks.
Fixings
Partition to wall: Continuous satin anodised aluminium U-channel.
Accessories
Coat hooks and toilet roll holders available.
2125mm 100mm 3 1
2
2
Hinge
Indicator bolt
Indicator bolt
2 1
3 U-channel 34 Venesta 35 Venesta V1 V1 Fusion Technical
Titan Living up to its name, Titan boasts a full height design with low floor clearance for privacy and partitions with rigid wall channels, for strength where you need it most.

Titan
37 Venesta V1 36 Venesta V1 Titan
Titan
Key features
Floor to ceiling cubicles guarantee total privacy for users


Partition privacy skirting channel for 0mm gaps under partitions


Suitable for wet and dry environments
Unique satin anodised aluminium shoe
Wall channels for additional rigidity
Emergency release indicator bolts
Anti-finger trap hinges as standard
01 Unique shoe in satin anodised aluminium.
02 Satin anodised aluminium headrail.
See p42-43 for Titan technical specifications.
02 01
Main image Titan HPL cubicles.
39 Venesta V1 38 Venesta V1 Titan
Full height cubicles offer increased privacy for users. Watch our dedicated video on our YouTube channel.
Case Study The Leigh Academy
After 11 years since the reconstruction of The Leigh Academy’s original school buildings, the washrooms had become tired and were in need of rejuvenation. The thoughtful design of the school provides inspirational spaces for students and staff, so it was crucial that the new washrooms would uphold existing standards, whilst taking into consideration respect for student privacy, ease of supervision and quality.
The academy expressed a desire to remove doors upon entry to all toilet facilities, to act as a deterrent against anti-social behaviour. This was possible with our full height Titan cubicle range, providing maximum privacy whilst maintaining the integrity of student safety with emergency access features.



Titan has a minimal floor clearance of just 10mm, meaning no one can peep under or over cubicle doors, further reducing opportunities for bullying. In the event of an emergency, staff can release doors with our rapid release indicator bolts, without having to remove doors or cause damage to the cubicles.

The use of Solid Grade Laminate (SGL), specified in a light grey colour, has also helped to keep maintenance efforts low. The smooth surface of SGL is easy to clean and is totally waterproof so it can endure regular cleaning. With the help of robust fittings it is also impact, heat and scratch-resistant.
Read the full case study at www.venesta.co.uk
“The cubicles are what we’re best pleased with; they’re well made and will stand the heavy flow of traffic through them. Users have been pleased to see the transformation of old tired facilities to a bright inviting area.”
Nicholas Campbell, Site Manager at The Leigh Academy.
41 Venesta V1 40 Venesta V1 Titan Case Study
Technical Specifying Titan
Performance Detailing Dimensions
Maximum height
MFC 2790mm
HPL 2790mm
SGL 2790mm
Maximum depth
MFC 2019mm
HPL 2019mm
SGL 1921mm
Floor clearance
5mm at doors
0mm at partitions and pilasters
Minimum ceiling clearance 10mm
Available in three material options, Titan is suitable for every type of wet or dry environment, allowing you to specify the most appropriate option to meet the site requirements and your budget.
MFC
For dry environments with low risk of vandalism. Panels are manufactured from 19mm nominal thickness high performance moisture-resistant melamine faced chipboard. Edges lipped with ABS.
HPL
For more heavily used washrooms, panels are heat, scratch and impact resistant. Manufactured from moisture-resistant chipboard faced with high pressure laminate, panels are 19mm nominal thickness. Edges lipped with ABS.
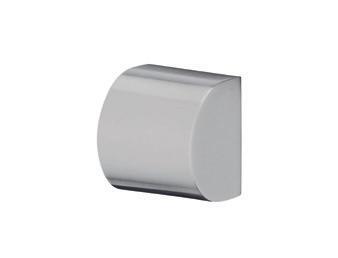
SGL
Solid grade laminate is extremely resistant to impact and all surfaces are impervious to water. Panels are 13mm nominal thickness with polished black radiused edges.
Panels and doors
Available in MFC, HPL and SGL.
Colour finish MFC, HPL and SGL 34 colours from the standard range. Cubicle hardware Satin anodised aluminium.
Edge treatment
MFC and HPL Matching ABS lipping. SGL
Polished black radiused edge.
Headrail
Easy to fix, one piece construction high strength extruded satin anodised aluminium L-angle headrail.
Cubicle hardware Indicator bolt Satin anodised aluminium slide operated bolt with circular faceplate and emergency release facility.
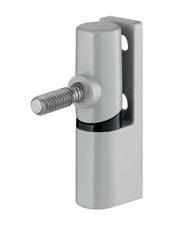
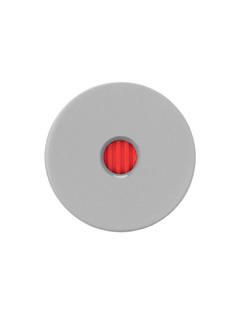

Faceplate and keep with concealed fixings.
Hinge
Satin anodised aluminium rise and fall anti-finger trap hinge. Outward opening hinge option available.
Pedestal
Unique satin anodised aluminium shoe.
Fixings
Partition to floor: Unique satin anodised aluminium skirting channel with height and appearance matching pilaster shoe.
Partition to wall: Satin anodised aluminium U-channel.
Pilaster to partition: Satin anodised aluminium U-channel.
Pilaster to wall: Satin anodised aluminium U-channel.

Accessories
Coat hooks and toilet roll holders available.
10mm clear5mmdoor ance 3 U-channel 1 Indicator bolt 2 Hinge 1 Indicator bolt 1 Keep
1
2 3 43 Venesta V1 42 Venesta V1 Titan Technical
Award Versatile, economical and easy to assemble, Award gives you a tried and tested bespoke solution that works equally well in wet or dry environments.

Award
44 Venesta 45 Venesta V1 V1 Award
Award
Key features
Simple installation
Easy grip indicator bolts with emergency release facility
Anti-finger trap hinges as standard Economical
Suitable for dry and wet environments with shower curtain track option available
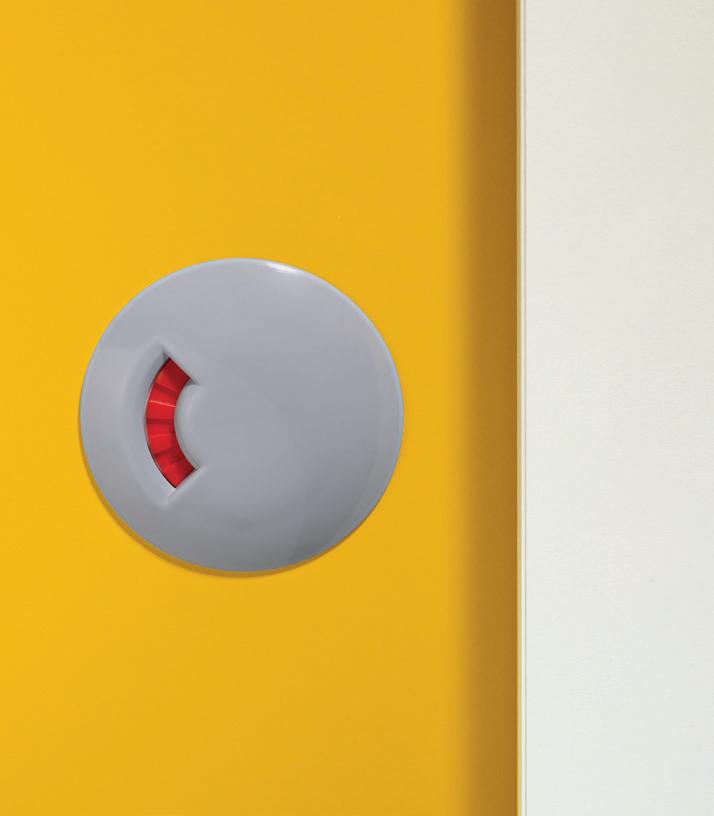

A choice of 34 on-trend finishes for total design flexibility
 01 Pedestals are set back on partitions for floating appearance.
02 Light Grey ABS indicator bolt faceplate. See p50-51 for Award technical specifications.
01 Pedestals are set back on partitions for floating appearance.
02 Light Grey ABS indicator bolt faceplate. See p50-51 for Award technical specifications.
02 01
Main image Award HPL cubicles and HPL K4 profile vanity.
47 Venesta V1 46 Venesta V1 Award
Case Study Wimbledon Chase Primary School
Versatile
Award
Rated ‘Outstanding’ by Ofsted since 2012, Wimbledon Chase Primary School teaches over 700 pupils aged 3-11. It offers an inclusive environment where individuality and diversity is celebrated and kindness and respect is instilled in every child.
The school’s washroom facilities were in need of a complete overhaul. Accredited Installers, G Haslehurst Builders, were appointed to reconfigure the space which included the installation of contemporary, reliable and easy to maintain washroom systems, all in good time.




Versatile and robust Award toilet cubicles were specified due to the unrivalled safety features that come as standard. Anti-tamper fixings and emergency release indicator bolts make Award a popular choice for schools.
These cubicles will stand the test of time thanks to the heat, scratch, impact and water resistant Solid Grade Laminate (SGL) coreboard material specified.
A fun, colourful washroom has been created by specifying the cubicle doors in ‘Golden’, ‘Lime’, Rouge’ and ‘Pacific’, while contrasting ‘Gunmetal’ pilasters and partitions complement the modern décor of the room perfectly.
Read the full case study at www.venesta.co.uk
49 Venesta V1 48 Venesta V1 Award Case Study
and robust
toilet cubicles were specified due to the unrivalled safety features that come as standard.
Technical Specifying Award
Performance Detailing Dimensions
Overall height 2100mm
Door height options
Standard 2000mm
Children’s option 1 1300mm
Children’s option 2 1100mm
Maximum depth
MFC 2097mm
HPL 2057mm
SGL 1921mm
Floor clearance 100mm
Available in three material options, Award is suitable for every type of wet or dry environment, allowing you to specify the most appropriate option to meet site requirements and your budget.
MFC
For dry environments with low risk of vandalism. Panels are manufactured from 19mm nominal thickness high performance moisture-resistant melamine faced chipboard. Edges lipped with ABS.
HPL
For more heavily used washrooms, panels are heat, scratch and impact resistant. Manufactured from moisture-resistant chipboard faced with high pressure laminate, panels are 19mm nominal thickness. Edges lipped with ABS.
SGL
Solid grade laminate is extremely resistant to impact and all surfaces are impervious to water. Panels are 13mm nominal thickness with polished black radiused edges.
Panels and doors
Available in MFC, HPL and SGL.
Colour finish MFC, HPL and SGL 34 colours from the standard range. 4 screen prints (HPL only).
Cubicle hardware Light Grey ABS, satin anodised aluminium or satin anodised effect powder coated zinc.



Edge treatment
MFC and HPL
Matching ABS lipping. SGL
Polished black radiused edge.
Headrail
Rigid satin anodised aluminium headrail with matching end cap.
Cubicle hardware Indicator bolt
Easy grip sliding bolt with emergency release facility and concealed fixings. Available in satin anodised effect powder coated zinc or Light Grey ABS.
Hinge
Anti-finger trap satin anodised aluminium rise and fall butt hinge. Outward opening hinge option available.
Pedestal
Height adjustable for uneven floors, with concealed fixings, available in Light Grey ABS or satin anodised effect powder coated zinc. Where possible, pedestals are located on partitions to give a floating appearance.
Fixings
Partition to wall: Continuous satin anodised aluminium U-channel.
Pilaster to partition: Continuous satin anodised aluminium U-channel.
Pilaster to wall: Continuous satin anodised aluminium U-channel.

Accessories
Coat hooks and toilet roll holders available.
2100mm 100mm
1 Pedestal 2 Indicator bolt 3 Hinge 4 U-channel
1 2 4
3 100mm 2100mm
51 Venesta V1 50 Venesta V1 Award Technical
Children’s door height options 1 and 2
We know cubicles. For quality, style and durability, V2 is your promise of innovation at affordable prices. With our trademark attention to detail, stylish good looks and versatility, we’ve created a range that satisfies time and time again.
V2
53 Venesta V2 52 Venesta V2
Your choice for colours and fittings. A faultless combination of style and functionality, V2 is our hugely popular mid-range that promises you maximum colour possibilities and a superb selection of the latest fittings.







Centurion 68
V2
M 56 55 Venesta V2 54 Venesta V2 Introduction
System
System M is a unique, robust toilet cubicle range with a patented, simple to operate, rapid release outward opening door system that provides optimal emergency access.
M

56 Venesta V2 System M System
57 Venesta V2
System M
System M has been designed to comply with the Document M regulation, for access to and use of buildings, while maintaining attractive aesthetics. System M has a proven track record of being able to cope with the demands of constantly used washrooms in some of the busiest airports in the world, including London Heathrow and Gatwick. This optimal emergency access cubicle is suitable for all high traffic environments, in particular airports, retail outlets and public buildings, such as schools and hospitals.

01
01 Pivoting pilasters allow easy access with quick release system.


02 Release facility allows a normally inward opening door to be opened outwards without causing damage to the cubicle.
See p66-67 for System M technical specifications.
See System M cubicles in action by watching our dedicated video on our YouTube channel.

Key features
Award-winning, patented emergency access system
Quick and easy access within an industry-leading 30 seconds
Simple to release and reset, no damage to the cubicle
No tools required for emergency release
Complies with Document M, DDA and SSLD-3 Regulations
Sleek floating appearance
Attractive satin anodised aluminium pilasters and headrail 34 on-trend laminate finishes to choose from
Main image London Stansted Airport featuring System M.
02
58 Venesta 59 Venesta V2 V2 System M
System M
System M features an innovative pivoting pilaster design with a discreet release facility operated without the use of tools or removable parts, allowing the normally inward opening door to be opened outwards within an industry-leading 30 seconds. Re-setting is simple, with no replacement parts and no visual compromise to the stylish design.



System M functionality.
Emergency release:
Stage 1: System M’s innovative pivoting pilaster release system is not apparent to the everyday user and therefore retains a standard level of security and privacy.

Stage 2: In the event of an emergency, staff can open the lock using a coin, which allows the door to move freely. The pilaster can then be “squeezed” to release the door outwards, providing an emergency response time of less than 30 seconds.
Main image System M cubicles and WT1 profile vanity. See p66-67 for System M technical specifications.
01
Stage 1.
Stage 2.
60 Venesta 61 Venesta V2 V2 System M
Case Study London Gatwick Airport
London Gatwick is the second largest airport in the UK, flying to more destinations than any other UK airport. Gatwick has more than 280,000 flights across 90 airlines, carrying more than 46 million passengers per year.
Since 2009, Gatwick has undergone ongoing transformation to improve passenger experience through a £2.5 billion investment programme to all areas of the airport, including the washrooms.
With a requirement for a robust washroom to withstand the heavy footfall, System M was recommended for its durable and stylish design with its unique ability to access the cubicles in less than 30 seconds in an emergency.



The patented system enables normally inward opening doors to be opened outwards in an emergency, without having to break components or lift off pilasters or doors, the perfect solution for an airport.
At Venesta Washrooms, we understand that safety is paramount in busy airports. With our System M toilet cubicle range, Gatwick has peace of mind they are able to react quickly and easily in an emergency without damage to their washroom systems.
Read the full case study at www.venesta.co.uk

62 Venesta 63 Venesta V2 V2 System M Case Study
Case Study Derriford Hospital
Derriford Hospital forms part of the University Hospitals Plymouth NHS Trust and is the largest hospital in the south west peninsula, providing access to comprehensive secondary and tertiary healthcare for almost 2,000,000 people.
To complement the opening of their new, state-of-the-art Changing Places facility, that will greatly improve the experience of disabled patients and their families, the hospital realised a need to improve the reception foyer washrooms.
With safety a priority for all healthcare facilities around the world, we were asked to design a bespoke cubicle system to meet the specific needs of Derriford Hospital. Above all, the washrooms would need to accommodate a high footfall of patients and visitors of all abilities.




As well as allowing rapid access, the washrooms also needed to be strong and durable to support the challenging environment of a major hospital. System M made the ideal choice and was tailored to suit the needs of the environment with doors and partitions manufactured from our strongest material, Solid Grade Laminate; defending against scratches, water and moisture, vandalism and hard impact.
“The overall reaction from users has been that they are delighted with the new facilities, commenting on the extra space, increased number of cubicles, simple but useful accessories such as bag hooks and the colour of the cubicles.”
Read the full case study at www.venesta.co.uk
“We decided on the System M cubicle to aid with manual handling and to assist with a quick access should we need to.”
Peter Caton, Senior Planning Support Manager & Site Service at Derriford Hospital.
Case Study 64 Venesta 65 Venesta V2 V2 System M
Technical Specifying System M
Performance Detailing Dimensions
Standard height
2120mm
Maximum depth 2068mm
Floor clearance 150mm
Minimum ceiling clearance 100mm
System M cubicle partitions are manufactured in 26mm medium density fibreboard (MDF) faced both sides with high pressure laminate (HPL) and lipped with ABS.
Doors are manufactured in 13mm solid grade laminate (SGL) with radiused edges.
HPL
For more heavily used washrooms, panels are heat, scratch and impact resistant.
SGL
Solid grade laminate is extremely resistant to impact and all surfaces are impervious to water.
Panels and doors
HPL panels and SGL and doors.
Colour finish
HPL and SGL
34 colours from the standard range.
Cubicle hardware
Stainless steel and satin anodised aluminium.
Edge treatment
HPL
Matching ABS lipping. SGL
Polished black radiused edge.
Headrail
High strength satin anodised aluminium U-section headrail.
Pilasters
Unique, patented, pivoting high strength satin anodised aluminium shaped pilaster fixed to cubicle partition. Pilasters allow doors to open outwards in an emergency.
Cubicle hardware
Indicator bolt
Stainless steel circular faced indicator bolt with emergency release and nylon keep.

Hinge
Satin anodised aluminium anti-tamper lift off rise and fall hinge.
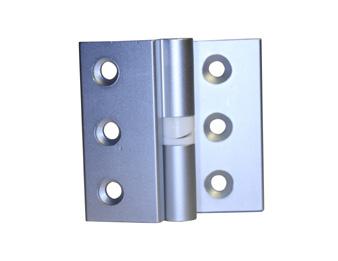
Pedestal
150mm stainless steel height adjustable pedestal.
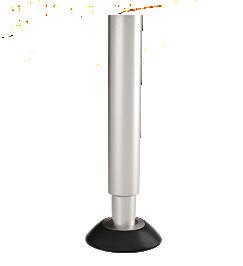
Fixings
Partition to wall: satin anodised aluminium T-section.
Accessories
Coat hooks and toilet roll holders available.
Technical
2120mm 150mm 1 Pedestal 2 Indicator bolt 3 Hinge 1 3 2 66 Venesta 67 Venesta V2 V2 System M
Centurion stands for strength and rigidity but because we believe even the toughest of washrooms deserve some style, it looks good too. Satisfying your need for extra privacy, the range comes with standard, full height or increased privacy options.
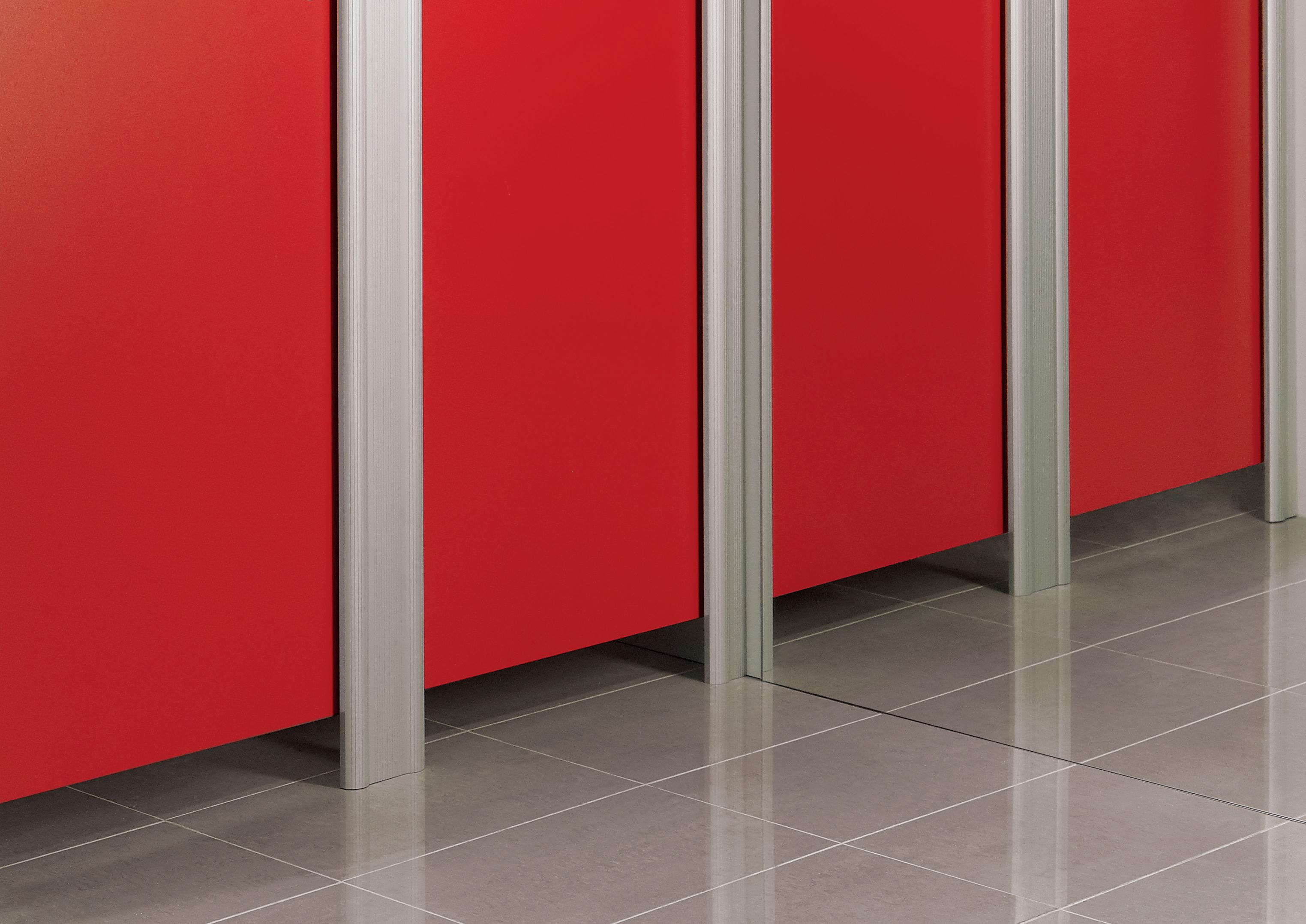
Centurion
69 Venesta V2 68 Venesta V2 Centurion
Key features
Robust frame design
Fluted satin anodised aluminium pilasters
Renowned for strength and rigidity
Hardwearing and easy to maintain
Easily adjustable hinges
Emergency release indicator bolts
A choice of 34 on-trend laminates
Centurion
Centurion’s strength comes from a number of key details. Wall channels offer extra rigidity and pilasters extend to the floor, so no pedestals are required. Easy to clean, robust and vandal-proof, these cubicles come with hardwearing fittings.
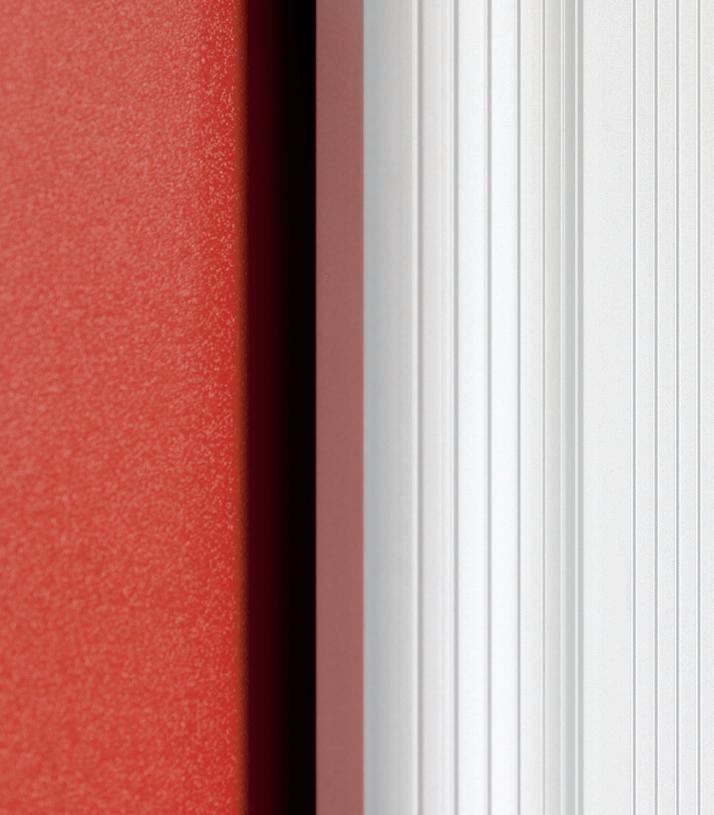


01 High strength, fluted satin anodised aluminium pilaster.
02 Indicator bolts come with emergency release facility as standard.
See p76-77 for Centurion technical specifications.
Main image
Centurion HPL with satin anodised aluminium pilasters and Vepps HPL panels.
V2 Centurion
02 01
71 Venesta V2 70 Venesta
Centurion Full Height
A handsome design in any setting, Centurion Full Height cubicles are supplied with floor to ceiling toilet partitions and overpanels above the doors, creating a private space. So if you’re looking for extra privacy when specifying cubicles, Centurion Full Height will satisfy your needs.
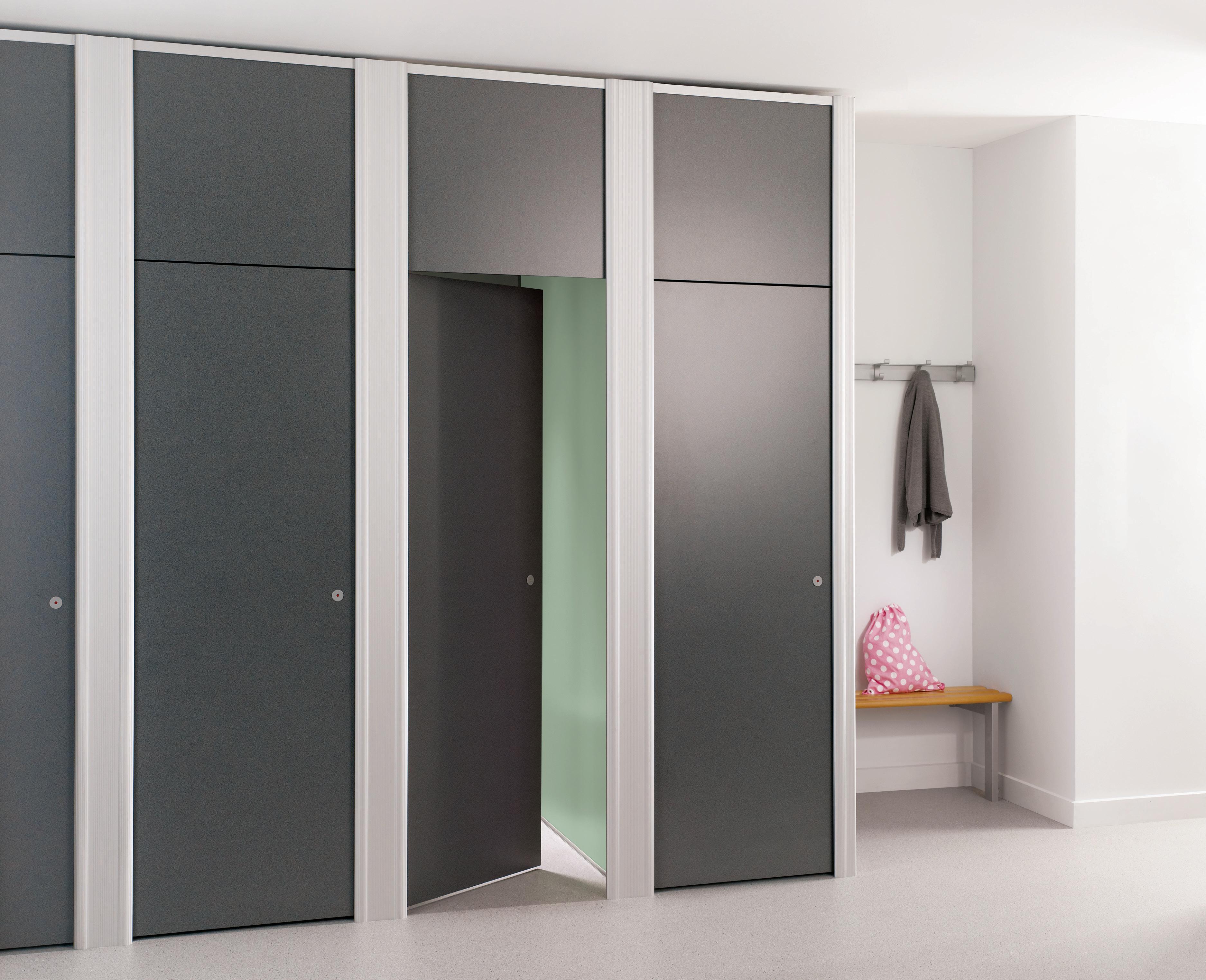

See p76-77 for Centurion Full Height technical specifications.
Main image
Centurion Full Height
SGL
Key features
Robust frame design
Fluted satin anodised aluminium pilasters for added strength
Overpanels above doors with full height partitions offers privacy for users

Easily adjustable hinges
Floor to ceiling for increased privacy
Emergency release indicator bolts
01 Floor fixed satin anodised aluminium pilasters with 5mm floor clearance.
02 Fluted satin anodised aluminium pilaster and overpanels above doors.
02 01
cubicles with satin anodised aluminium pilasters.
73 Venesta 72 Venesta V2 Centurion V2
Case Study Tudor Grange Academy

Rated ‘Outstanding’ by Ofsted, Tudor Grange Academy is a comprehensive school in South Solihull. Also awarded ‘World Class School’ status, Tudor Grange is committed to delivering a highquality educational experience for its 1,600 students.
The Academy strives to create a safe and secure space for its students and staff, giving everyone the opportunity to achieve and succeed. They wanted to make the new school washrooms a more open and less intimidating space for all students. The washrooms would also need to be easy for staff to supervise, where needed.
Tudor Grange Academy had a requirement for robust, high specification toilet cubicles that would be able to withstand the rigours of a large and busy Academy; as well as a panelling system that would be easy to maintain.



Renowned for strength and rigidity, Solihull Council chose the Centurion Full Height toilet cubicle range for six male and female unisex school toilets around the campus.
Robust Centurion Full Height cubicles specified in dark grey laminate, along with pre-plumbed Vepps panelling in yellow and green help create a positive, bright and airy unisex washroom environment. Combine that with the hardwearing materials chosen, Tudor Grange Academy’s washrooms could withstand even the most boisterous teenage antics.
Read the full case study at www.venesta.co.uk
Case Study
“To meet the rigorous demands of this type of environment, all facilities in our academy have to be robust, efficient and fit for purpose. Centurion has fulfilled these requirements, and has given an excellent finished appearance.”
Graham Turner, Facilities Manager at Tudor Grange Academy.
74 Venesta 75 Venesta V2 V2 Centurion
Technical Specifying Centurion
Full Height option
Performance Detailing Dimensions
Centurion
Overall height
Maximum depth MFC 2092mm
HPL 2062mm
SGL 1922mm
Floor clearance
Minimum ceiling clearance
Centurion Full Height
Maximum height
MFC 2774mm
HPL 2774mm
SGL 2774mm
Maximum depth
MFC 2040mm
HPL 2040mm
SGL 1922mm
Floor clearance
5mm at doors
0mm at partitions and pilasters
Minimum ceiling clearance 10mm
Centurion Privacy
Maximum height
MFC 2816mm
HPL 2816mm
SGL 2816mm
Maximum depth
MFC 2040mm
HPL 2040mm
SGL 1922mm
Floor clearance
5mm at doors
0mm at partitions and pilasters

Minimum ceiling clearance
6.5mm
Available in three material options, Centurion is suitable for every type of wet or dry environment, allowing you to specify the most appropriate option to meet the site requirements and your budget.
MFC
For dry environments with low risk of vandalism. Panels are manufactured from 19mm nominal thickness high performance moisture-resistant melamine faced chipboard. Edges lipped with ABS.
HPL
For more heavily used washrooms, panels are heat, scratch and impact resistant. Manufactured from moisture-resistant chipboard faced with high pressure laminate, panels are 19mm nominal thickness. Edges lipped with ABS.

SGL
Solid grade laminate is extremely resistant to impact and all surfaces are impervious to water. Panels are 13mm nominal thickness with polished black radiused edges.
Panels and doors
Available in MFC, HPL and SGL.
Colour finish MFC, HPL and SGL 34 colours from the standard range. Cubicle hardware Satin andoised aluminium and satin anodised effect powder coated zinc.
Edge treatment
MFC and HPL
Matching ABS lipping. SGL
Polished black radiused edge.
Headrail
High strength extruded satin anodised aluminium headrail.
Pilasters
High strength extruded fluted satin anodised aluminium pilasters which extend down to floor level and are fixed to floor using mounting blocks.
Cubicle hardware
Indicator bolt Satin anodised aluminium slide operated bolt with circular face plate and emergency release facility. Faceplate and keep with concealed fixings.



Hinge
Standard and Full Height: Anti-finger trap satin anodised effect powder coated zinc rise and fall hinge. Outward opening hinge option available.
Privacy: Satin anodised effect powder coated zinc 5mm nominal door clearance rise and fall hinge. This is not an anti-finger trap hinge.
Fixings
Partition to wall: continuous satin anodised aluminium U-channel.
Accessories
Coat hooks and toilet roll holders available.
2100mm 100mm 20mm clear5mmdoor ance
Hinge 3 U-channel
2
1 2
2100mm
100mm
10mm
1 Indicator bolt 1 Keep 1 Indicator bolt 3 6.5mm clear5mmdoor ance Privacy option 77 Venesta V2 76 Venesta V2 Centurion Technical
We know cubicles. V3 promises you cuttingedge design, refined aesthetics and superb craftsmanship. Welcome to the very best in prestigious, contemporary washrooms, guaranteed to exceed all your expectations.
V3
79 Venesta V3 78 Venesta V3
Outstanding designs that deliver on every level. Sleek and sophisticated with a host of clever details, V3 is our premium range of washrooms. We’ve used the latest technology and a range of exquisite materials to create a collection of contemporary excellence.
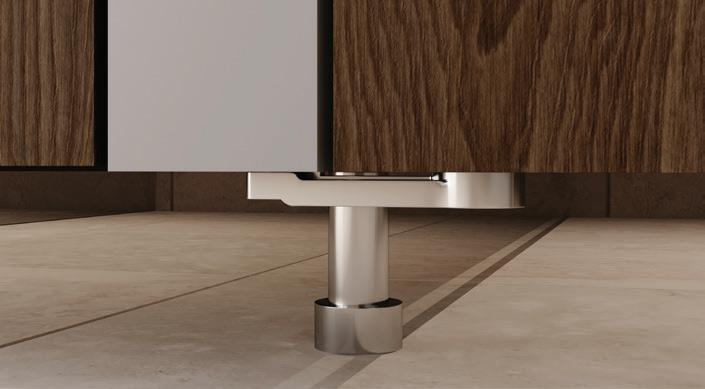

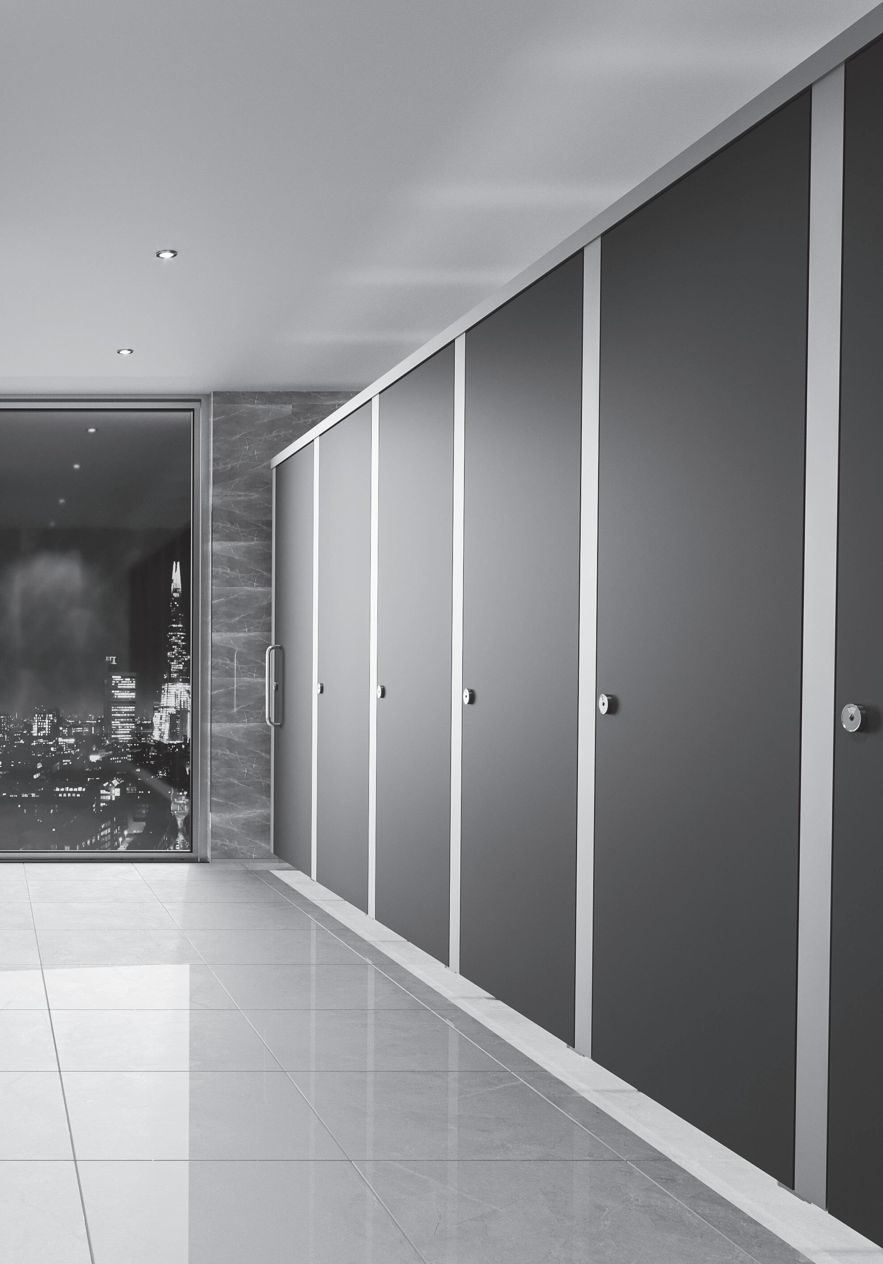
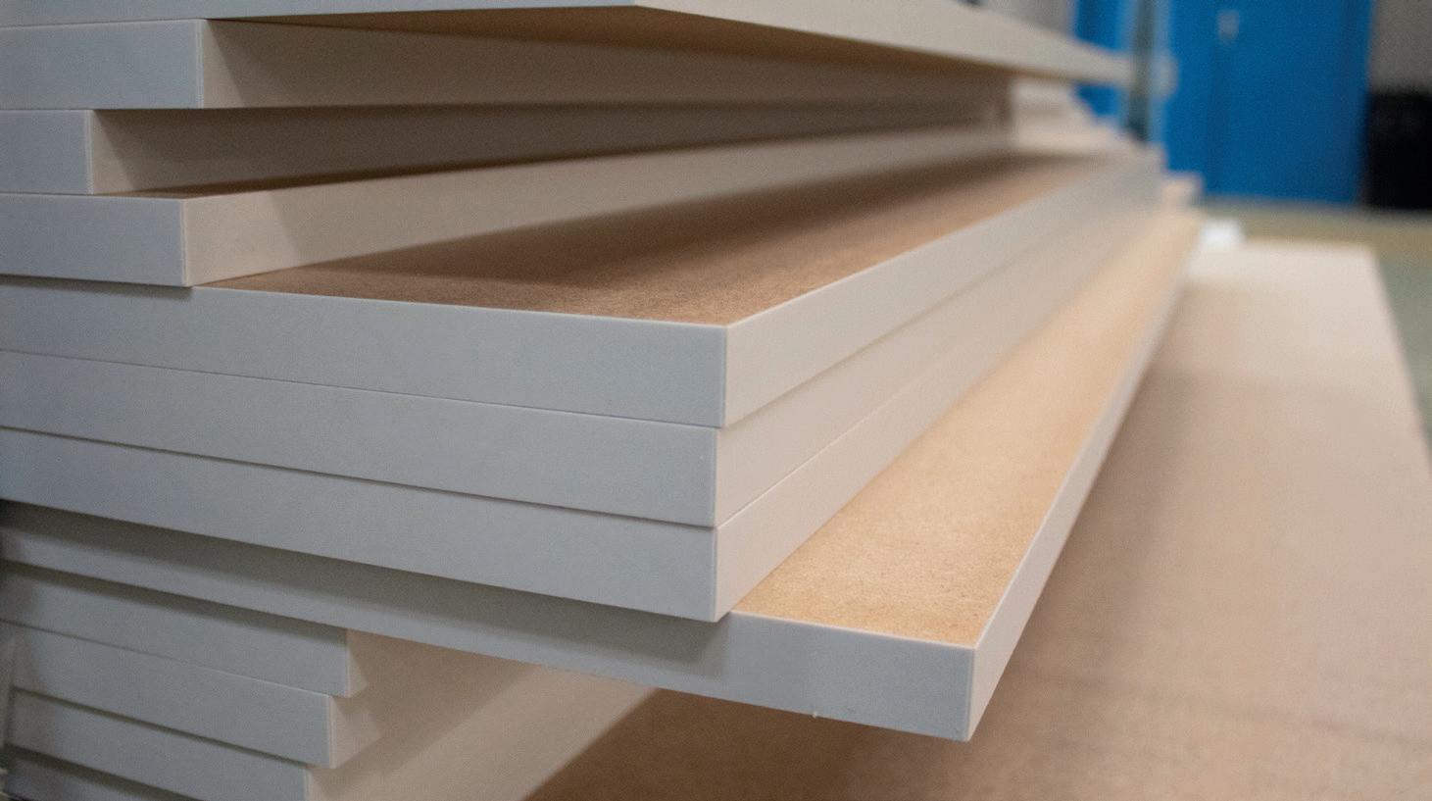

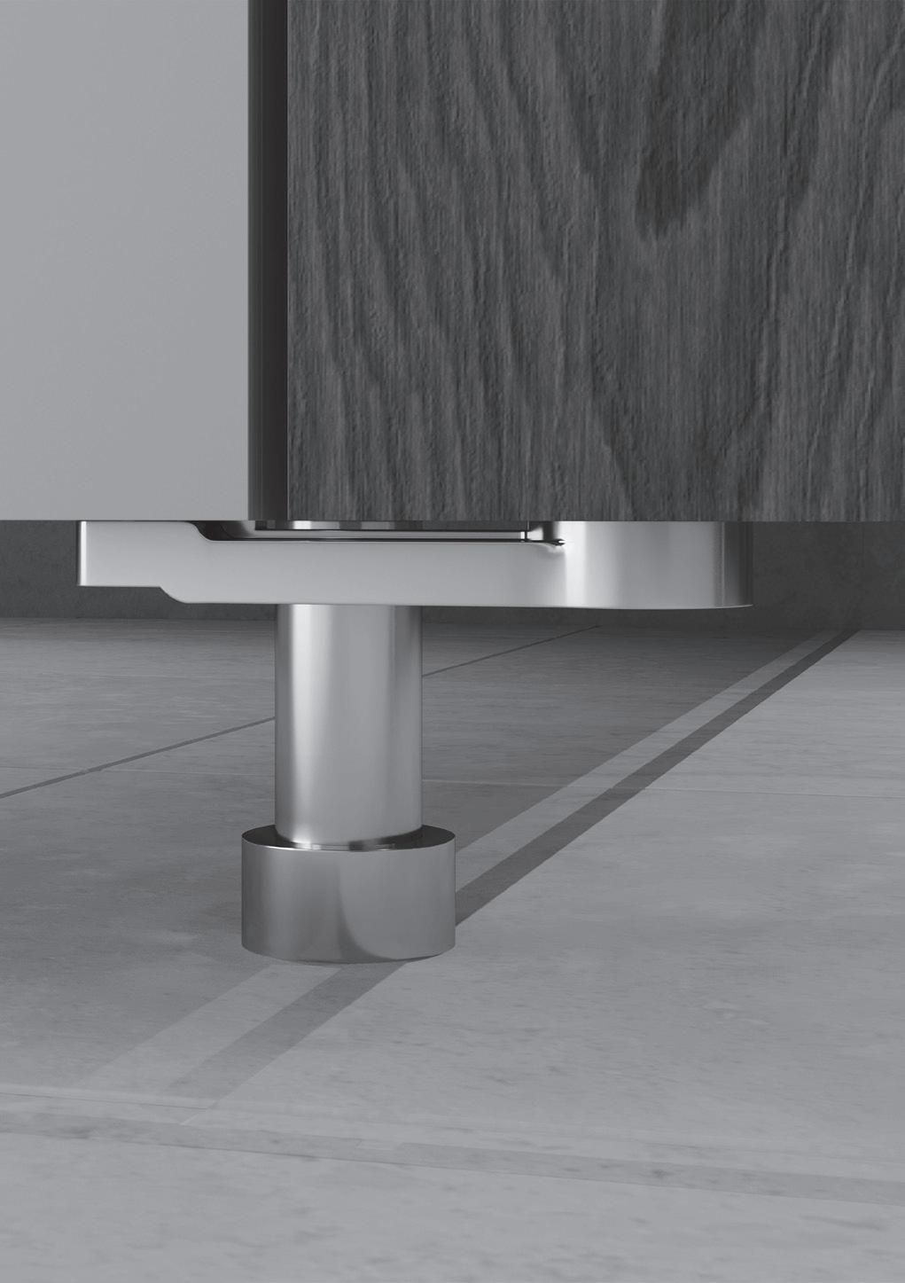

V3
82
Infinite
98
Sahara Glass
92 80 Venesta V3 Introduction 81 Venesta V3
Sahara
Infinite is the ultimate in classic modernity, delivering sleek, clean lines, flush fronts and minimalist fittings. This is a contemporary, high quality solution, perfect for the most stylish environments.

Infinite
83 Venesta V3 82 Venesta V3 Infinite
Infinite
See p90-91 for Infinite technical specifications.
 Main image Infinite Veneer cubicles in Fumed Oak Straight Grain, Infinite ColourCoat cubicles in White RAL9003 and Rapiduct WC panelling in Fumed Oak Straight Grain.
Main image Infinite Veneer cubicles in Fumed Oak Straight Grain, Infinite ColourCoat cubicles in White RAL9003 and Rapiduct WC panelling in Fumed Oak Straight Grain.
84 Venesta V3 Infinite 85 Venesta V3
Infinite Veneer
Real wood veneers offer a rich, earthy tone to spice up a modern washroom with warmth and texture.


01 Stainless steel indicator bolt faceplate with emergency release mechanism.

02 Sleek stainless steel pedestals.
03 Pedestals are fitted to partitions to give the range its floating appearance.
See p90-91 for Infinite technical specifications.
Main image
Infinite Veneer cubicles in horizontal grain American Black Walnut and bespoke Dupont Zodiaq vanity.
For the full choice of veneers, please visit our website at www.venesta.co.uk, contact our sales team on 01474 353333 or refer to our Colour Selector brochure.
Key features
Flush fronted
Set back pedestals give the cubicles their floating appearance
Minimal look with clean lines
A choice of 11 real wood veneers
Sleek stainless steel and aluminium fittings
Unique emergency release facility indicator bolt

03 02
02 86 Venesta V3 Infinite 87 Venesta V3
Case Study Sharjah
Central Shopping Mall
Infinite Full Height has delivered ultra-modern and sleek washroom facilities to Sharjah Central Shopping Mall in United Arab Emirates.
Sharjah Central is a newly developed two storey retail and leisure destination, offering an enriching shopping experience to the local community in Sharjah, UAE. Boasting a wide selection of shops, restaurants, a 10,000 square metre hypermarket and an extensive entertainment complex, Sharjah Central’s mission is to be the ultimate leisure destination for families and entertainment seekers.
Being in close proximity to Sharjah International Airport and Sharjah University City, footfall was expected to be high and steady. With this in mind, Abu Dhabi based management company Lulu Group International required a premium cubicle system which would offer visitors privacy and could stand the test of time too.

Infinite Full Height toilet cubicles were specified in heat, scratch and impact resistant High Pressure Laminate (HPL), an ideal material for heavily used areas. The ultimate in classic modernity, Infinite Full Height delivers sleek, clean lines, flush-fronts and minimalist fittings. ‘Cloud’ and ‘Gunmetal’ were the colours of choice for the cubicles, complementing the décor of the modern washrooms.

The cubicle partitions and pilasters are fixed to the floor and ceiling with fixing blocks for style and rigidity in equal measure. Meanwhile, the ceiling to floor cubicles and 20mm door clearances guarantee total user privacy.


The Infinite range boasts sleek stainless steel lever operated indicator bolts that offer quick emergency release from outside of locked cubicles. This means no damage is done to the cubicles or locks in the event of an emergency, which is a key consideration when specifying commercial washrooms in busy settings.
Read the full case study at www.venesta.co.uk
Case Study
89 Venesta V3 88 Venesta V3 Infinite
Technical Specifying Infinite
Performance Detailing Dimensions
Infinite
Overall height 2070mm
Maximum height 2840mm
Maximum depth 2095mm
Floor clearance 50mm
Minimum ceiling clearance 20mm
Infinite Full Height
Maximum height 2820mm
Maximum depth 2045mm
Floor clearance 20mm
Minimum ceiling clearance 30mm
Bespoke
Infinite cubicles can be specified in various configurations, the images on pages 84-87 are indicative of what can be achieved using a combination of components available.
Available in four material options, Infinite is suitable for even the most prestigious environments allowing you to specify with confidence.
HPL
Doors and pilasters are 44mm nominal thickness with an MDF core, partitions are 25mm nominal thickness.
ColourCoat
Doors and pilasters are 44mm nominal thickness MDF, partitions are 25mm MDF, both are sprayed with a coat of primer and finished with 20% gloss pigmented lacquer.
ColourCoat High Gloss
Doors and pilasters are 44mm nominal thickness MDF, partitions are 25mm MDF, both are sprayed with a coat of primer and finished with 80% gloss pigmented lacquer.
Veneer
Doors and pilasters are 44mm nominal thickness chipboard faced with real wood veneer, partitions are 25mm MDF core faced with real wood veneer. Door, pilaster and partition edging in complementing ABS from the Venesta standard colour range.
Panels and doors
Available in HPL, ColourCoat, ColourCoat High Gloss and Veneer.
Colour finish
HPL
34 colours from the standard range.
ColourCoat and ColourCoat High Gloss Any RAL classic colour, excluding metallic and fluorescent colours.
Veneer
11 Alpi real wood veneers (varying price points).
Cubicle hardware
Stainless steel and aluminium.
Edge treatment HPL
Matching ABS lipping.
ColourCoat
Edges are sprayed with one coat of primer and finished with 20% gloss pigmented polyurethane lacquer.
ColourCoat High Gloss
Edges are sprayed with one coat of primer and finished with 80% gloss pigmented polyurethane lacquer.
Veneer
Complementing ABS edging from the standard range.
Headrail (Infinite only)
Slimline profile satin anodised aluminium headrail with 3 part fixing system allowing cubicles to finish 20mm below ceiling height. Stainless steel end cap.
Cubicle hardware
Indicator bolt

Stainless steel indicator bolt with slimline mortice lock and unique emergency release function.
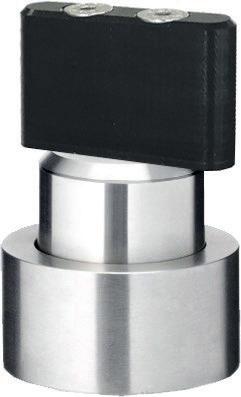
Hinge
Stainless steel effect aluminium hinge with outward opening option available.

Pedestal
Infinite: Adjustable stainless steel pedestal.
Infinite Full Height: Stainless steel effect aluminium fixing blocks to floor and ceiling.
Fixings
Partition to wall: satin anodised aluminium
U-channel and Z-clips.
Pilaster to partition: stainless steel Z-clips.
Pilaster to wall: satin anodised aluminium
U-channel and Z-clips.
Floor and ceiling fixing: stainless steel effect aluminium fixing blocks (Infinite Full Height only).
Accessories
Coat hooks and toilet roll holders available.
2070mm 50mm 30mm 20mm Full Height option
1 Pedestal 2 Indicator bolt 3 Hinge 1 2
3
91 Venesta V3 90 Venesta V3 Infinite Technical
Sahara Inspired by bold minimalism, our premium V3 cubicle range boasts an innovative pivot hinge system that’s synonymous with opulent interior design and architecture.

Sahara
93 Venesta V3 92 Venesta V3 Sahara
Sahara
Sahara promises to make an impact in premium washrooms thanks to the floating, flush fronts and sleek hardware. With discreet soft self-closing pivot hinges that offer smooth door movement, Sahara really is the epitome of prestigious washroom cubicle design.


See p100-101 for Sahara technical specifications.
Main image
Sahara cubicles in American Black Walnut crown
For the full choice of veneers, please visit www.venesta.co.uk, call our sales team on 01474 353333 or refer to our separate Colour Selector brochure.
Key features
A choice of 11 luxurious real wood veneers
Discreet soft self-closing pivot hinges

Flush fronted design due to rebated doors
Minimal look with clean lines and a floating appearance
Sleek satin anodised aluminium and stainless steel fittings
FSC certified veneers sourced from responsible and sustainable forests
01 Self-closing pivot hinges in stainless steel, with set back pedestals for floating effect.
02 Indicator bolt with emergency release facility.
cut real wood veneer.
01 02
94 Venesta V3 Sahara 95 Venesta V3
Key features
Hidden soft self-closing pivot hinges
Flush fronted, floating appearance
Slimline satin anodised aluminium pilasters and headrail

Emergency release indicator bolts
Minimal look and clean lines
Choose any classic RAL colour
Height adjustable pedestals
Sahara
Unique to the Sahara range, the cubicle doors boast our innovative floating pivot hinge system which creates an elegant, smooth door movement. Specify Sahara in HPL, ColourCoat, ColourCoat High Gloss or real wood veneer to make a bold statement and create a modern design fit for illustrious washroom areas.


01 Slimline satin anodised aluminium headrail and pilasters.
02 Stainless steel indicator bolt with slimline mortice lock and unique emergency release function.
02
01 ColourCoat
ColourCoat is our vibrant range of contemporary spray painted colours. Doors and partitions are sprayed with a coat of primer and finished with 20% gloss pigmented lacquer.
ColourCoat High Gloss
ColourCoat High Gloss is our highly reflective, spray painted colour finish. Doors and partitions are sprayed with a coat of primer and finished with 80% gloss pigmented lacquer.
Note: for V3 products, any colour from the RAL classic colour chart can be chosen, excluding metallic and fluorescent colours.
See Sahara cubicles in action by watching our dedicated video on our YouTube channel.

Main image Sahara ColourCoat cubicles in Dark Grey (RAL7026) with Solid Surface H2 profile vanity in Everest and Gunmetal.
See p100-101 for Sahara technical specifications.
97 Venesta V3 96 Venesta V3 Sahara
Sahara Glass
With a slimline profile, flush fronted design and sleek hardware, Sahara Glass presents an undisputable premium look for the most prestigious commercial washroom areas. Specify either black or white 4mm toughened safety glass cladded cubicles to create an effortless, timeless design.
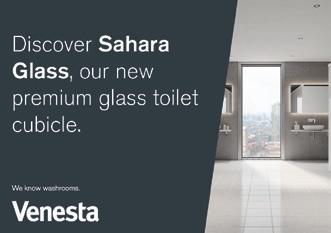
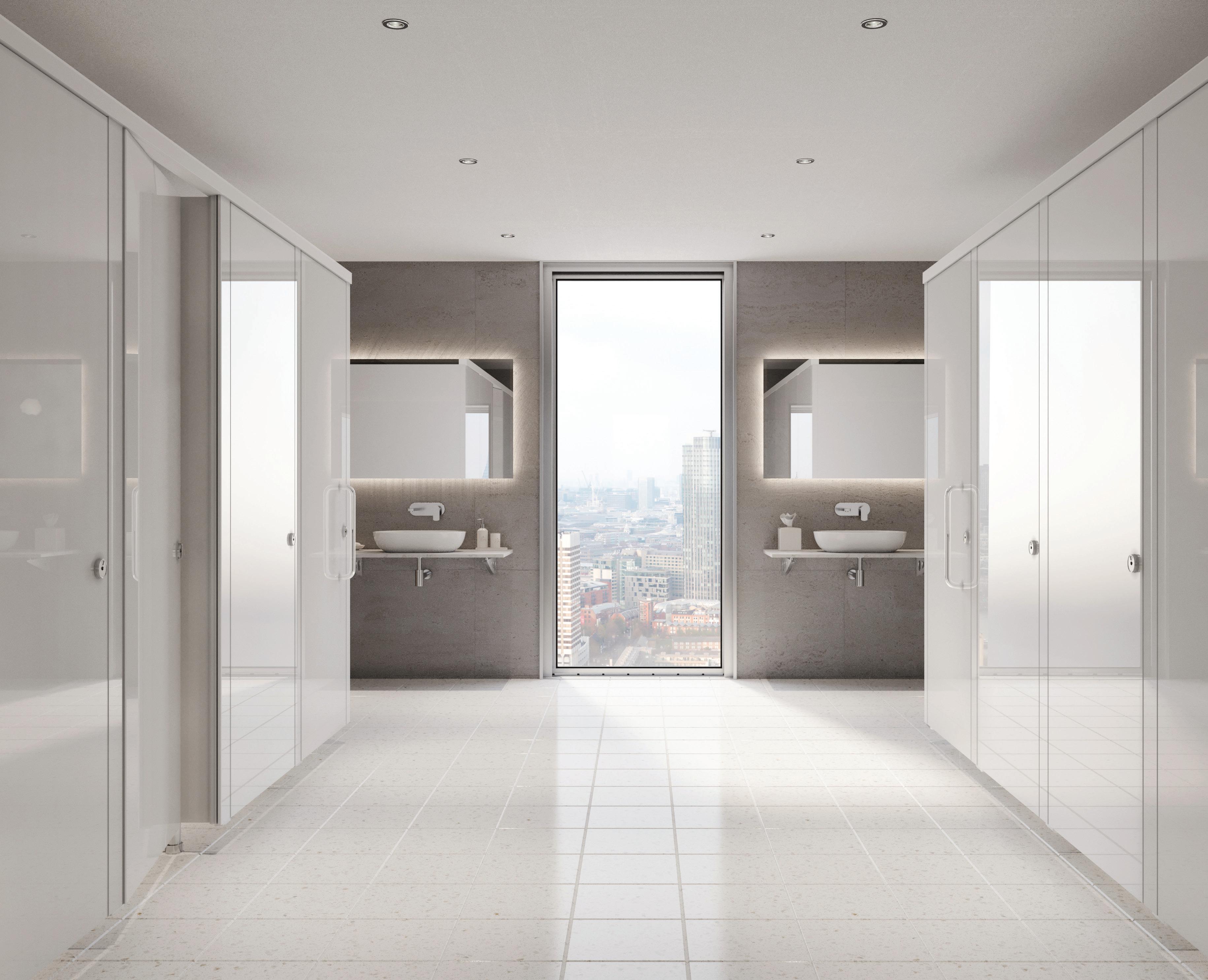
See p102-103 for Sahara Glass technical specifications.
Sahara
Key features
Discreet soft self-closing pivot hinges

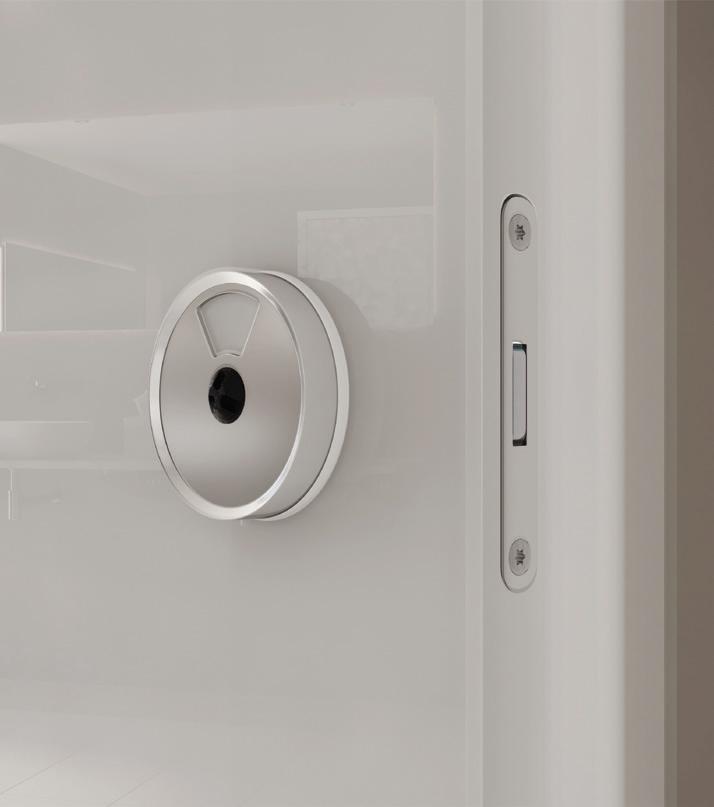
Available in black or white 4mm
toughened safety glass
Pilasters clad in glass
Slimline mortice lock indicator bolts with unique emergency release function
Flush fronted with floating appearance
01 Stainless steel indicator bolt with mortice lock.
02 Soft self-closing pivot hinged doors and set back pedestals for floating effect.
02 01
Main image
Glass cubicles in White. Quartz Q5 profile vanities in Frost with Langley oval vessel basins and Hartley mono vessel basin mixer taps in chrome.
99 Venesta V3 98 Venesta V3 Sahara
See Sahara Glass cubicles in more detail by watching our dedicated video on our YouTube channel.
Technical Specifying Sahara
Performance Detailing Dimensions
Overall height 2139mm
Maximum height
HPL 2909mm
ColourCoat 2909mm

ColourCoat High Gloss 2909mm
Veneer 2909mm
Maximum depth 2086mm
Floor clearance 100mm as standard (also a choice of 50mm or 150mm)
Minimum ceiling clearance 20mm
Available in four material options, Sahara is suitable for the most prestigious washroom environments allowing you to specify with complete confidence.
Veneer
Doors are 35mm nominal thickness chipboard faced with real wood veneer. Partitions are 26mm nominal thickness with an MDF core, faced with real wood veneer. Door and partition edges are lipped with matching ABS from the standard Venesta colour range.
ColourCoat
Doors are 35mm nominal thickness and partitions are 26mm nominal thickness, both with an MDF core. Sprayed with a coat of primer and finished with 20% gloss pigmented polyurethane lacquer.
ColourCoat High Gloss
Doors are 35mm nominal thickness and partitions are 26mm nominal thickness, both with an MDF core. Sprayed with a coat of primer and finished with 80% gloss pigmented polyurethane lacquer.
HPL
Doors are 36mm nominal thickness and partitions are 26mm nominal thickness, both with an MDF core.
Panels and doors
Available in HPL, ColourCoat, ColourCoat High Gloss and Veneer.
Colour finish
HPL
34 colours from the standard range.
ColourCoat and ColourCoat High Gloss Any RAL classic colour, excluding metallic and fluorescent colours.
Veneer 11 Alpi real wood veneers (varying price points).
Cubicle hardware
Satin anodised aluminium and stainless steel.

Edge treatment HPL
Matching ABS lipping.
ColourCoat
Edges are sprayed with one coat of primer and finished with 20% gloss pigmented polyurethane lacquer.
ColourCoat High Gloss
Edges are sprayed with one coat of primer and finished with 80% gloss pigmented polyurethane lacquer. Veneer Complementing ABS edging from the standard range.
Pilasters
High strength, slimline extruded satin anodised aluminium pilasters specially designed to conceal fixings.
Headrail
40mm slimline satin anodised aluminium.
Cubicle hardware
Indicator bolt
Stainless steel indicator bolt with slimline mortice lock and unique emergency release function.
Hinge
Stainless steel soft self-closing pilaster mounted pivot hinges, supplied as an assembly.

Pedestal
Stainless steel 100mm height adjustable (+10mm) as standard. Also a choice of 50mm or 150mm height pedestals.

Fixings
Partition to wall: Satin anodised aluminium Z-clip.
Pilaster to partition: Aluminium Z-clip. Pilaster to wall: Satin anodised channel and Z-clip.
Accessories
Coat hooks and toilet roll holders available.
2139mm 100mm 1 Pivot hinge 2 Indicator bolt 3 Pedestal 4 Headrail cap
1 2 3 4
101 Venesta V3 100 Venesta V3 Sahara Technical
Technical Specifying Sahara Glass
Performance Detailing Dimensions
Overall height 2139mm
Maximum height 2909mm
Maximum depth 2086mm
Floor clearance 100mm as standard (also a choice of 50mm or 150mm)
Minimum ceiling clearance 20mm
Glass 4mm toughened double back painted safety glass available in timeless black or white.
Doors are 44mm nominal thickness high performance Medium Density Fibreboard (MDF) clad with double back painted safety glass. Partitions are 35mm nominal thickness clad with double back painted safety glass.
Panels and doors
High performance Medium Density Fibreboard core clad in 4mm toughened double back painted safety glass.
Colour finish Glass Black or white.* Core Noir or Porcelain.
Cubicle hardware Satin anodised aluminium, stainless steel and powder coated aluminium.
*Other colours available upon request.
Edge treatment Glass Polished.
Core Lipped with 0.5mm matching ABS.
Pilasters
High strength, slimline extruded satin anodised aluminium pilasters clad in glass, specially designed to conceal fixings.
Headrail
Slimline powder coated aluminium in black or white.
Cubicle hardware Indicator bolt
Stainless steel indicator bolt with slimline mortice lock and unique emergency release function.

Hinge
Stainless steel soft self-closing pilaster mounted pivot hinges, supplied as an assembly.

Pedestal
Stainless steel 100mm height adjustable (+10mm) as standard. Also a choice of 50mm or 150mm height pedestals.

Fixings
Partition to wall: Satin anodised aluminium T-section.
Pilaster to partition: Satin anodised aluminium T-section.
Pilaster to wall: Satin anodised aluminium channel and Z-clip.
Accessories
Coat hooks and toilet roll holders available.
1 Pivot hinge 2 Indicator bolt 3 Pedestal 2139mm 100mm
1 2 3
103 Venesta V3 102 Venesta V3 Sahara Technical
We know specialist ranges. Whether it’s a vandalism prone environment, or one with rigorous health and safety considerations, we can guide you through our range of innovative, fit for purpose solutions.
Specialist
104 Venesta 105 Venesta Specialist ranges Specialist ranges
We know education. For over 40 years, we’ve been the washroom specialist of choice for countless nurseries, schools, colleges and universities. We know that performance, practicality and cost-effectiveness are your key considerations. They’re ours too.

Education
107 Venesta Specialist ranges 106 Venesta Education Specialist ranges
Safety
Children have a right to be safe at all times. With this in mind, we’ve introduced a number of important features into our designs. Low level and shaped door options allow adult supervision where it’s needed, while our clever safety hinges mean an end to trapped fingers. Our emergency release indicator bolts also come as standard across our education range, giving you extra peace of mind.
Privacy
Safety may be one of our top priorities, but we also believe that children have a right to privacy. That’s why we give you the option of full height and increased privacy cubicle systems for secondary and further education. Not stopping there, our solutions also include urinal privacy screens.
Colours
Children love colour and bold designs, which is why we’ve created the widest and brightest palette featuring 34 fresh and vibrant colours, ensuring you can create a washroom that children will enjoy using. We’ve not stopped at colour; our screen prints add extra vibrancy, making them a popular choice for younger children.


Hygiene
A hard-working washroom should also be one that’s easy to maintain. That’s why our solutions include features that make cleaning really easy. These include our washtroughs with individual drainers and minimal joints. Also, the solid grade laminate we use is totally impervious to water, which means it can withstand regular cleaning.
Anti-tamper
At Venesta, we work hard to ensure our stylish and robust designs encourage respect and discourage vandalism. Our solutions for secondary and further education washrooms feature metal frames renowned for strength and rigidity with durable metal fittings.

01 Playful colour
Our screen prints add extra vibrancy, making them a popular choice for younger children.
02 Total privacy
Full height designs with low floor clearance for maximum student privacy.


03 Easy cleaning
The solid grade laminate we use is totally impervious to water.
04 Right to feel safe
Low level and shaped door options allow for adult supervision.
We know education. From nurseries and children’s play areas, to colleges and universities, we’re committed to raising the standard of children and young adult’s washrooms.
01 03 04 02
109 Venesta Specialist ranges 108 Venesta Specialist ranges Education
See our anti-finger trap hinges in action by watching our dedicated video on our YouTube channel.
Education 2 -11 years
Our design team has gone to town creating spaces that challenge and delight young minds. Our Lollipop and Genesis cubicle ranges are perfect combinations of fun, safety and hygiene. Our colourful screen print designs, available in HPL only, are perfect for schools, crèches and children’s play areas.






 01 Genesis HPL cubicles and HPL K1 profile vanity.
02 Lollipop HPL cubicles with doors in Colours screen print.
03 Colours screen print.
04 Monsters screen print.
05 Circles screen print.
06 Fish screen print.
01 Genesis HPL cubicles and HPL K1 profile vanity.
02 Lollipop HPL cubicles with doors in Colours screen print.
03 Colours screen print.
04 Monsters screen print.
05 Circles screen print.
06 Fish screen print.
See
Education brochure for more details. 01 03 05 04 06 02 110 Venesta 111 Venesta Specialist ranges Specialist ranges Education 2-11 years
Main image Award Low Level HPL cubicles with doors in Monsters screen print.
our
Case Study Belleville Primary School
Judged ‘outstanding’ by Ofsted in 2007, Belleville School in Battersea, looks after 730 pupils, aged between 4 and 11. Housed in a classic Victorian building, the school is committed to providing a warm and friendly environment for children to learn and spends a lot of time and effort ensuring its pupils feel safe, secure and stimulated.
Charged with an extensive refurbishment to the whole school, chartered surveyors Wilby and Burnett briefed Venesta to provide a cubicle range that would answer the school’s need for a fun, safe and hygienic environment.




Genesis was selected for its design and variety of height options making it the natural choice. Meanwhile the shaped doors and partitions allow for adult supervision where it’s required.
School Head, Mr Grove, was particularly impressed by Venesta’s wide range of colours and finishes available for him to choose from. With the help of complimentary samples, Mr Gove was able to make his choice on the design of the washrooms.
A key consideration on this project was timing. Installed by Associated Installations, the refurbishment was planned for the school holidays, meaning it had to be gutted and refitted in just six weeks. Thankfully, the highly efficient Venesta team were able to rise to the challenge and delivered the cubicles on time and ready to install.
Read the full case study at www.venesta.co.uk
“Before this project went ahead we stipulated that our suppliers needed, not only to provide highly thought out, stylish systems but also to be hot on the quality of their service too. I’m delighted to say, we got both from Venesta.”
Mr Grove, Head Teacher at Belleville Primary School.
Education 2-11 years Case Study 112 Venesta 113 Venesta Specialist ranges Specialist ranges
Education 11+ years
Cleanliness, ease of maintenance, privacy, vandal resistance. With tough demands like these, you’ll be glad to know we build these things into our designs as a matter of course. The results speak for themselves.




01 02 03 See our Education brochure for more details.
01 Award, see p44-51.
02 Unity, see p16-25.
03 Titan, see p36-43.
114 Venesta 115 Venesta Specialist ranges Specialist ranges Education 11+ years
Main image Centurion Full Height, see p72-73.
Case Study Isaac Newton Academy
Rated outstanding by OFSTED, Isaac Newton Academy is a highachieving school that accommodates boys and girls aged between 11 and 18 years. The academy’s new washroom areas needed to be as secure and private as possible for students, whilst looking bright and inviting to use. The facilities also needed to offer staff the ability to easily supervise the communal areas.
Skanska managed the design and build of the Academy and the unisex washroom facility was located in an open area and had to be easy to supervise, offering complete visual and audible privacy for the pupils.

Our Unity toilet cubicle system was chosen by the client due to its seamless, flush-fronted design and full height doors which allow for total privacy. Unity also has a low floor clearance for added privacy and robust fittings, making the toilet cubicles hardwearing and durable for those bustling school washrooms.



The indicator bolt has a discreet emergency release provision, making it the ideal choice for education environments, where safety is paramount. These cleverly designed indicator bolts mean emergency access can be gained without the need for removing or damaging the cubicle doors.
Read the full case study at www.venesta.co.uk
Education 11+ years Case Study
“Venesta’s products are great value and the staff are helpful and committed; their full height cubicles are ideal for areas where privacy is essential.”
Akos Juhasz, Architect.
116 Venesta 117 Venesta Specialist ranges Specialist ranges
We know healthcare.
We’ve been supplying the healthcare sector for almost 60 years. From small refurbishments to new buildings, we provide the highest quality solutions that are fit for purpose and completely compliant.

Healthcare
118 Venesta 119 Venesta Specialist ranges Specialist ranges Healthcare
Healthcare
In healthcare, compliance is key. Rest assured, our Vepps Healthcare systems meet the industry’s requirement for fully compliant, tested and proven solutions, including HBN 00-10. Not only that, we have the knowledge and the expertise to guide you through every stage of the specification process.
Vepps Hygen Unit
Designed with infection control in mind. HBN 00-10 Part C Compliant.
Vepps Hygen is a standalone sanitaryware assembly, formed from a single piece of solid grade laminate. Vepps Hygen is impervious to water and easy to clean and maintain, thanks to its seamless design, flush fitting hinged and lockable access doors.


Key features Hygen Unit Manufactured from one piece of Solid Grade Laminate (SGL) creating a smooth, seamless finish for easy cleaning. Integrated seal, designed to prevent water, vapour and airborne particles passing through the rebate. Recessed, flush hinged and lockable access panels for ease of maintenance with allocated space to allow soap and towel dispensing units to be fitted. Galvanised steel tie back rods complete with zinc brackets ensure a rigid and stable system.
A simple easy click wall system with concealed aluminium wall fixing channels, complete with galvanised, zinc plated steel joggle brackets for quick installation. Maintains integrity of rear fire walls and acoustic rated walls.
Pre-plumbed and compatible with market leading sanitaryware, with more than 120 variations to choose from.


Available in all 34 standard laminate finishes.
Performance Options
Width 700mm or 750mm
Height
Up to 2740mm
Depth 150mm or 225mm
Ceiling
Suspended and solid options
Assemblies options
Clincal Sink (ST A, ST B, ST C), Clinical Wash Hand Basin (LB H M), Disposal Unit (D U), Disposal Unit (DU H), Hand Rinse Basin (LB G S), Janitorial Unit (JU), Non-Clincal Sink (SK 1, 2), Non-Clincal Wash Hand Basin (LB G M, LB G L), Plaster Sink (PS H), Scrub-Up Trough (SUH1), Shower (TM1), Unassisted Bath (BA G), Urinal (UR), WC (WC H, WC HD)
02
01 01
01 Vepps Hygen Unit with Contour 21 500 panel mounted basin and Markwik 21+ wall mounted thermo mixer tap.
01 Vepps Boxed-Out Unit with Contour 21 500 washbasin and Markwik wall mounted thermostatic mixer tap.
02 Markwik electronic thermostatic mixer tap with proximity sensor.
120 Venesta 121 Venesta Specialist ranges Specialist ranges Healthcare
Main image Vepps Wall System HPL panelling configuration with Dark Grey grab rails and White supported back rest.
Vepps Recessed Unit
A cost-effective solution that doesn’t protrude into your room and is fully compliant with HBN 00-10 Part C. Vepps Recessed Units have been specifically designed to maintain up to 44RwdB sound installation of standard partition walls and avoid the need for interface at both the floor and ceiling junctions.
Vepps Boxed-Out Unit
01 Vepps Recessed Unit with Contour 21 500 washbasin and Markwik electronic thermostatic mixer tap with proximity sensor.
Offering you a speedy and simple installation, our Vepps Boxed-Out Units maintain integrity of rear fire walls and acoustic rated walls. With variable box depths, widths and heights to accommodate service requirements, this is our fully compliant, tried and tested solution.
Key features Boxed-Out Unit
Fully compliant with regulatory requirements.
Factory-fitted and tested sanitaryware. Industry leading design with proven track record.
Factory-assembled Solid Grade Laminate boxed-frame can be installed first to allow floors and ceiling to be finished.
Box sides rebated into an extruded aluminium frame to provide a flush, easy to clean surface.
Variable box depth to accommodate service requirements.
Maintains integrity of rear fire and acoustic rated walls.
Avoids the need to co-ordinate aperture sizes and positions with partitioning contractor.
Pre-plumbed panel installed at later stage to avoid construction damage. Offers speedy and simple installation. Maximum height of 2770mm.
Vepps panelling available in SGL, HPL and MFC.
Vepps panelling and box frame available in 34 laminate colours.
Vepps 7 secrets apply to panels, excluding baserail.
Key features Recessed Unit
Fully compliant with regulatory requirements.
Metal-framed, pre-plumbed system. Factory-fitted and tested sanitaryware. Hinged and lockable access panels with discreet tamper proof panel lock for maximum security.


Extruded aluminium framework.
Industry leading design with proven track record.
Space saving panel unit does not protrude into the room.
Avoids need for interface at floor and ceiling junctions.
Maintains up to 44RwdB sound installation of standard partition wall.
Most cost-effective solution.
01
122 Venesta 123 Venesta Specialist ranges Specialist ranges Healthcare
Main image Vepps Boxed-Out Unit with Contour 21 500 washbasin and Markwik sequential mixer tap.
Case study The Royal London Hospital

Part of Barts and The London Hospital Foundation Trust, one of Britain’s leading healthcare providers, The Royal London Hospital at Whitechapel and St Barts Hospital at St Paul’s both have a reputation for making outstanding contributions to modern medicine.
During an extensive new building scheme Venesta was chosen to supply new washroom and shower solutions throughout the two hospitals. These were both huge projects and a challenge that we relished.
To ensure smooth running, we provided a full-time project manager who was responsible for the surveying, scheduling and production drawing of every unit supplied.
The client chose a pre-plumbed panelling system and Quantum SGL cubicles. The latter’s solid grade laminate panels are extremely resistant to impact and impervious to water, making it an ideal solution for healthcare environments. Our pre-plumbed panelling system complies with HTM64 (superseded by HTM10) ensuring the very highest levels of hygiene and infection control.



The quality of our service was crucial to the success of this project. We offered a short lead time on all products, ensuring our client had total peace of mind, knowing that deadlines could always be met, even when unforeseen problems arose onsite.
Read the full case study at www.venesta.co.uk
“Venesta’s product is both quick and easy to install, this, combined with an experienced CAD and manufacturing team makes them the ideal choice when procuring a washroom package of this size and complexity.”
Marcus Lynes, Shire Integrated Systems Ltd (Installers for Skanska)
124 Venesta 125 Venesta Specialist ranges Specialist ranges Healthcare Case Study
Case study Cardigan Integrated Care Centre

Cardigan Integrated Care Centre is a new healthcare centre in West Wales, housing a GP practice, dental service and pharmacy. It also boasts a minor injuries walk-in unit, mental health services, motor neurone clinics, plus much more. The aim of the £24m development was to provide safe, sustainable, integrated care for local residents.
The anticipated high footfall meant durable and hardwearing solutions were required in all consultation rooms and washroom areas. Hygiene and infection control were of paramount importance, so we worked closely with Accredited Installers, Shire Integrated Systems, to ensure fit for purpose healthcare solutions were selected.


Vepps Boxed-Out Units were specified for all consultation rooms and offered speedy installation, while maintaining the integrity of rear fire walls and acoustic rated walls. The Solid Grade Laminate (SGL) box sides were rebated into strong extruded aluminium frames that provide flush, easy to clean surfaces.
The hinged access panels across conceal duct space, while discreet and tamper proof panel locks offer maximum security for staff and patients. Unique 90° linear-bearing hinged panels make ongoing maintenance work easier than plain panel alternatives, removing the need to manually remove panels when accessing duct space.

We’re thrilled to hear of the Centre’s success since opening its doors and that it’s been hailed as an ‘ambitious step forward’ in healthcare in the local area.
Read the full case study at www.venesta.co.uk
126 Venesta 127 Venesta Specialist ranges Specialist ranges Healthcare Case Study
Each Vepps Healthcare unit was pre-plumbed and tested at the Venesta factory, reducing installation time by 50% and giving the end user added peace of mind.
We know sports and leisure.
We’re passionate about raising the bar for sports and leisure centre washrooms. Your need for practicality in both wet and dry environments has prompted us to create a versatile range of safe, durable and innovative solutions, whatever your budget.

Leisure
128 Venesta 129 Venesta Specialist ranges Specialist ranges Leisure
Lockers and benches
For over 40 years, we’ve been designing and manufacturing lockers and benches for leisure centres and education environments. So whatever environment you’re working in, you can rely on our stylish and flexible, tried and tested locker and bench solutions to seamlessly fit and perfectly enhance your space.


01 Internal coat hook.
02 13mm SGL doors with integrated hinge design and SGL internal shelf.

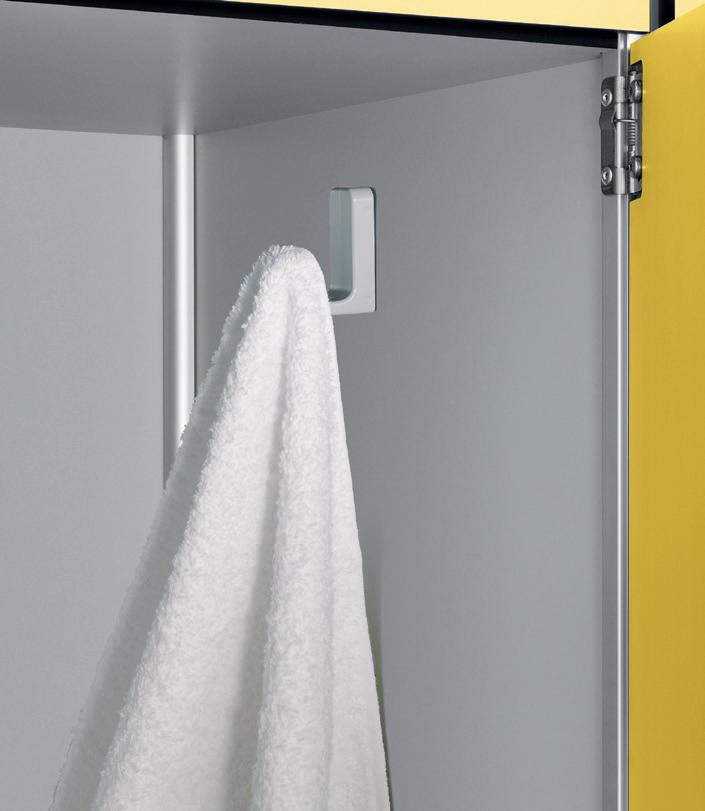
03 SGL pocket benching.
04 SGL bench coat hook.
05 Cam lock.
06 Coin return lock.
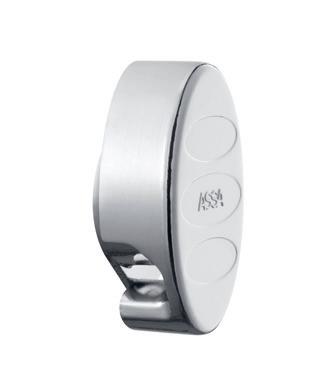



07 Digi lock.
08 Coin retain lock.
See p132-133 for locker and bench technical specifications.

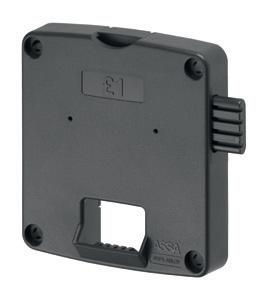
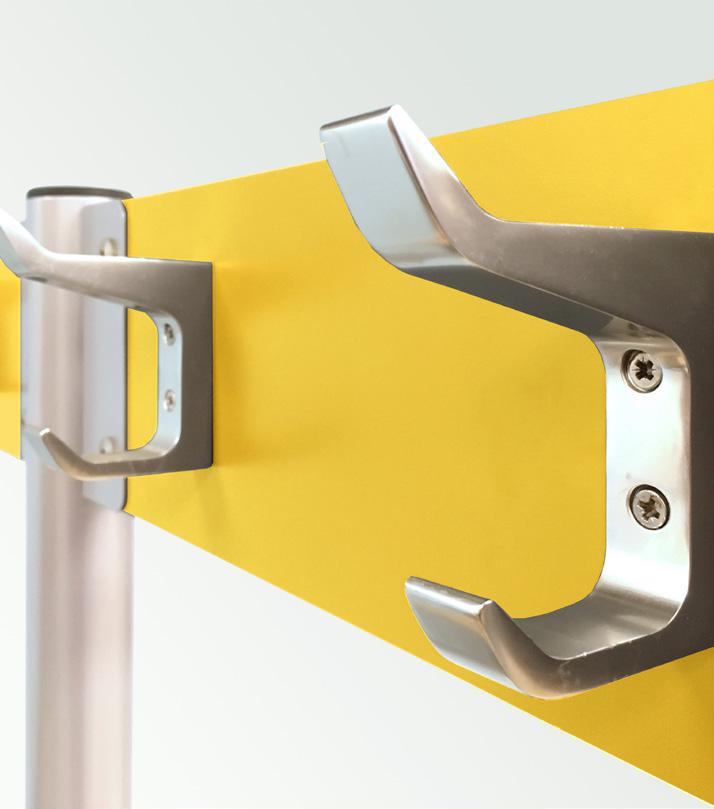
05 06 07 08 09 10
01 03 02 04
Main image Active Lockers, Model 3.
09 RFID lock. 10 Hasp lock.
131 Venesta Specialist ranges 130 Venesta Specialist ranges Leisure
Technical Specifying lockers and benches

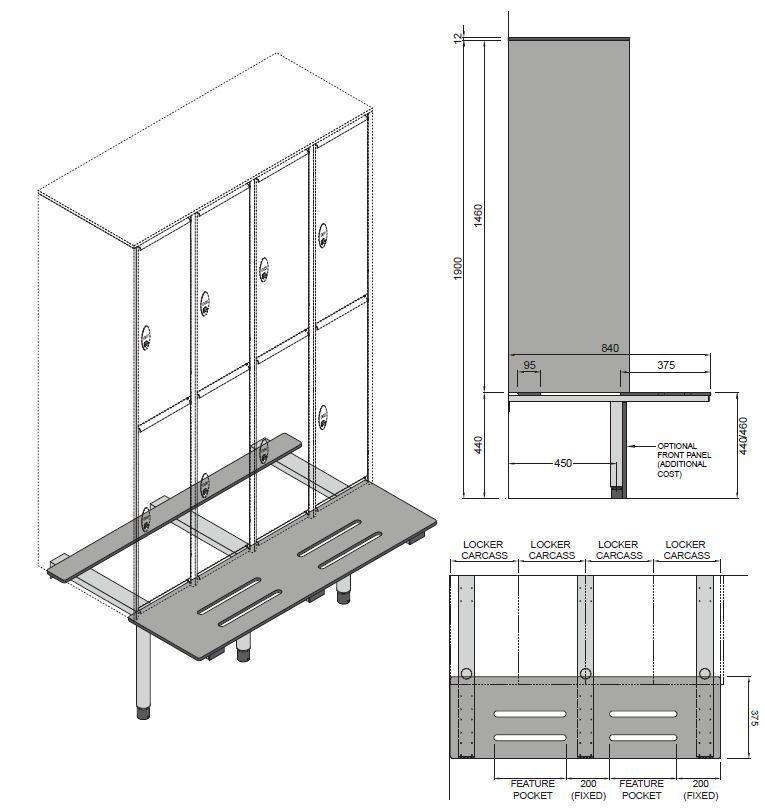
Lockers
Active locker 300mm width
Overall height
Active lockers 1913mm
Bench lockers 1473mm from bench level
Widths 300mm (not applicable to Model Z) 400mm
Depth 510mm 840mm (including bench)
Active lockers key features
• Available in 34 laminate colours
• Robust and hardwearing
• Practical in design and functionality
• High impact resistance
• Totally impervious to water
Door performance High impact resistant 13mm thick Solid Grade Laminate (SGL) doors with 3mm radius corners.
Body performance Robust, hardwearing and waterproof 3mm SGL carcass in Cloud.
Dividers
Hygienic, easy to clean 13mm thick SGL horizontal shelves in Cloud or Shadow.
width
Hinge
Rolled stainless steel self-closing hinge.
Ventilation 3mm space between doors and frame allows air to circulate
Locks
• Coin retain • Digi lock
• Coin return • RFID lock
• Cylinder/cam lock • Hasp lock
Accessories
• Laser cut numbers for locker doors
• Nylon coat hooks as standard with Model 1, Model 2 and Model Z lockers
• Nylon coat hooks as standard with Model 1 and Model Z bench lockers
• Corresponding wristband in red or blue
Stands
Venesta recommends that the lockers are installed on a raised concrete base in wet areas. Alternatively, the lockers can be mounted on a powder coated cantilevered bench. Please contact our sales team for details.
Benches
Our benches have been designed to provide strength, safety and flexibility. Available in 2 materials (13mm SGL and 32mm hardwood) and in five profiles. Each benching solution has Light Grey (RAL9006) powder coated steel or stainless steel* tubular framework.
Box section construction is tubular with adjustable feet and hidden fixings.
These bench systems are ideal for any of our washroom or cubicle systems, in both wet and dry environments.
*Contact our friendly sales team on 01474 353333 for details on prices and lead times.
Benching key features
• Hardwearing SGL and hardwood benching options available
• Available in five profiles, each with tested tubular framework
• Ideal for wet and dry environments
• Designed for high level use
• Adjustable feet to suit uneven floors
• Optional shoe rack detail available
• Optional cubicle anti-peep rail detail available to complement coat hooks
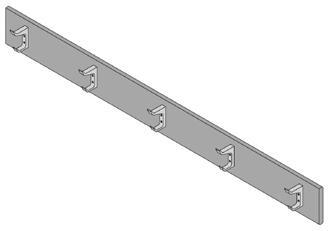

Profiles
• Perimeter benching
• Perimeter cantilever benching
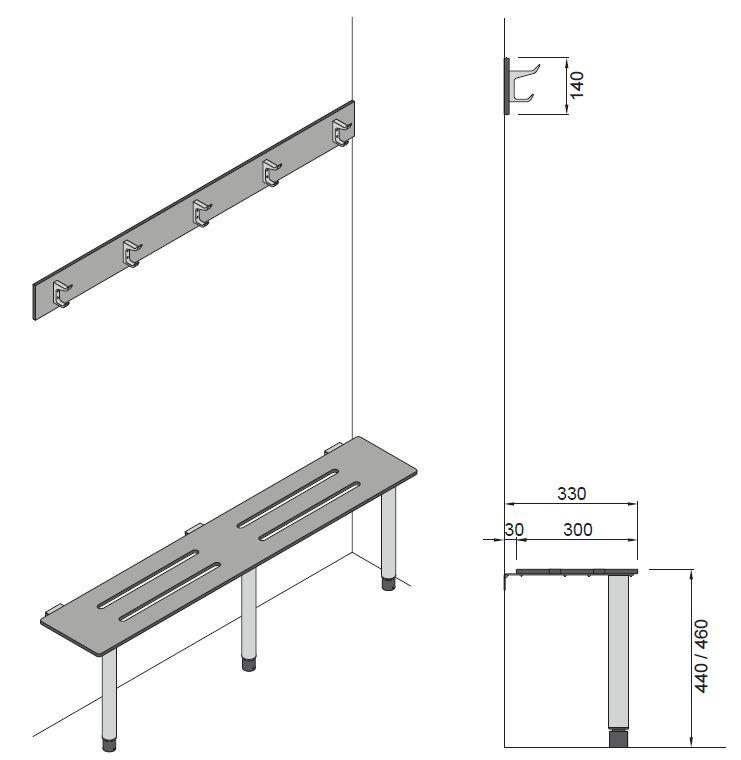

• Freestanding benching
• Island benching with integral coat hooks
• Locker benching
Dimensions 440 or 460mm bench height.

Performance
Hardwood slats in beech or SGL solid or pocket benches with double corrosion protected Light Grey powder coated steel or stainless steel* tubular frame.
Wall mounted coat hooks
13mm SGL or 20mm hardwood coat rails in beech, with satin anodised aluminium coat hooks.
*Contact our friendly sales team on 01474 353333 for details on prices and lead times.
SGL wall mounted coat hooks
Hardwood wall mounted coat hooks
Opening sizes Model 1 1774 x 366mm Model 2 880x 366mm Model 3 583 x 366mm Model 4 434 x 366mm Model 5 345 x 366mm Model Z 1457 x 366mm Active locker 400mm width Opening sizes Model 1 1434 x 366mm Model 2 711 x 366mm Model 3 469 x 366mm Model 4 349 x 366mm Model Z 1025x 366mm Bench locker 400mm width Opening sizes Model 1 1774 x 266mm Model 2 880 x 266mm Model 3 583x 266mm Model 4 434 x 266mm Model 5 345 x 266mm Opening sizes Model 1 1434 x 266mm Model 2 711 x 266mm Model 3 469 x 266mm Model 4 349 x 266mm
Bench locker 300mm
Perimeter cantilever benching
Freestanding benching Island benching Locker benching
Perimeter
132 Venesta Specialist ranges Lockers and Benches Technical 133 Venesta Specialist ranges
Cubicle Express Designed to meet your demands for the quickest and simplest washroom installation, this off-the-shelf solution is supplied to you within 48 hours. Supplied in oversized formats for onsite flexibility, this really is the hassle-free washroom solution.
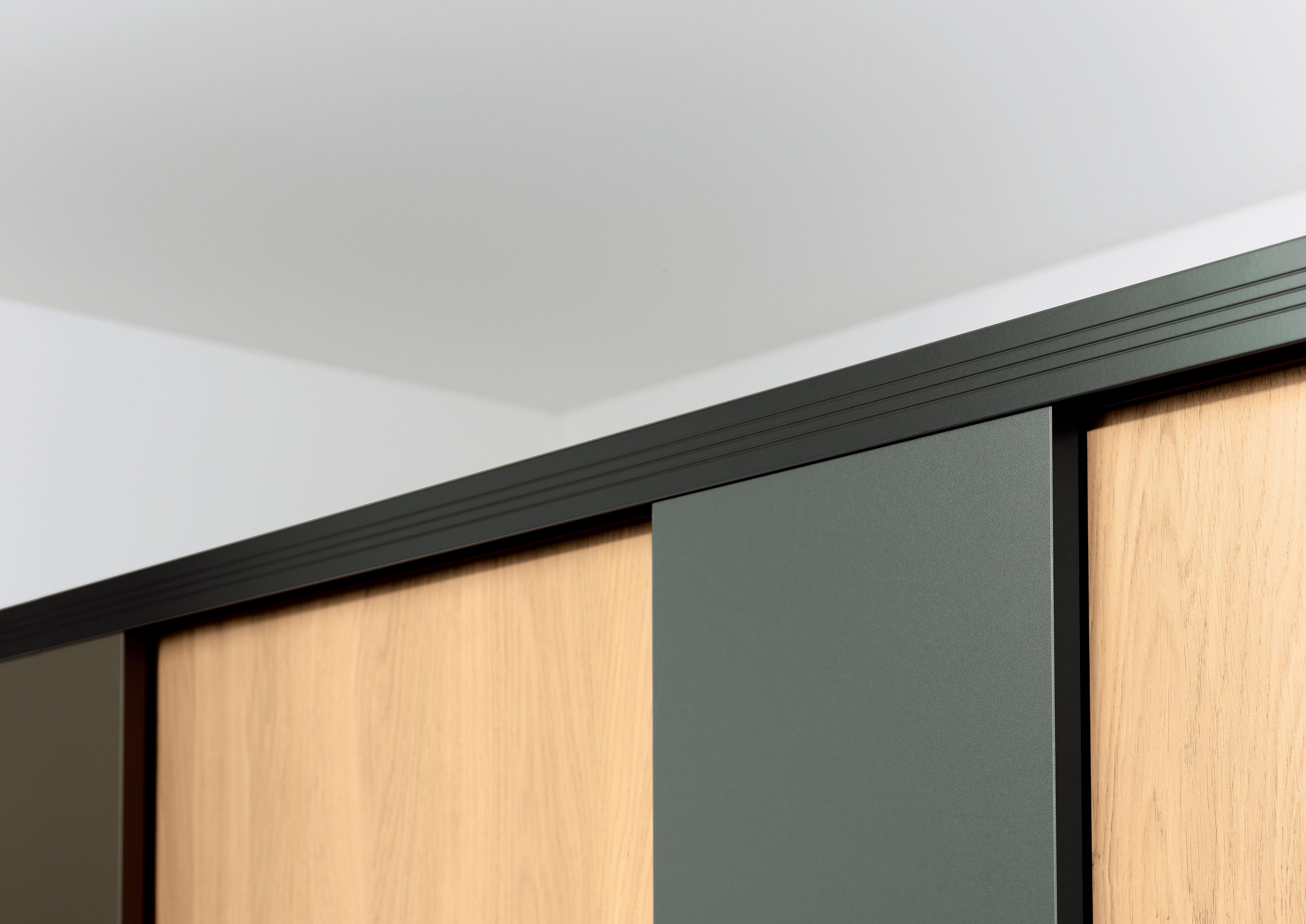
Cubicle
134 Venesta Specialist ranges Cubicle Express Specialist ranges 135 Venesta
Cubicle Express




Promising you the winning combination of best value and uncompromising design quality, the Cubicle Express range includes cubicles, duct panels and vanities. All suitable for dry environments, the range features enlarged and ambulant cubicles with all the components and fixing instructions you need for a speedy build.



Available in oversized formats for onsite flexibility, Cubicle Express has a range of innovative features including channels that replace cleats and a new universal hinge. You can also choose from a selection of colours and shaped, low height doors, and have the option of our post-formed pilaster too.
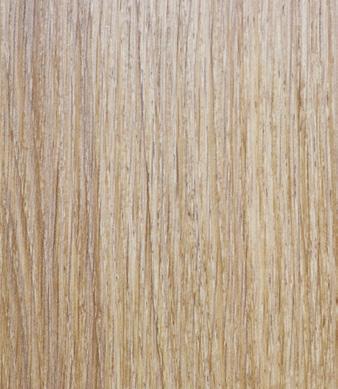


The quickest and simplest installation is ready and waiting.
01 Cubicle Express children’s doors.
02 UPVC wall channel and H-section.
See p138-141 for Cubicle Express technical specifications.
02 01 VEN369 Sand VEN353 Blue VEN360 Green VEN349 Dark
VEN357 Oak VEN350 Light
Key features 48 hour delivery Flexibility - standard component sizes easily cut to suit site requirements Suitable for dry areas Six popular colour choices Robust fittings in Dark Grey ABS 136 Venesta 137 Venesta Specialist ranges Specialist ranges Cubicle Express
Main image Cubicle Express cubicles, duct panels and vanity.
Grey
Grey
Technical Specifying Cubicle Express
Performance Detailing Dimensions
Available in MFC, Cubicle Express is suitable for dry environments, allowing you to specify with confidence.
MFC
For dry environments with low risk of vandalism. Panels are manufactured from 19mm nominal thickness high performance moisture-resistant melamine faced chipboard. Edges lipped with PVC.
Duct panel packs
Panels and doors
19mm nominal thickness melamine faced chipboard (MFC).
Post-formed pilaster option: 19mm nominal overall thickness high pressure laminate (HPL) faced chipboard.
Vanities
19mm nominal thickness high pressure laminate (HPL) faced chipboard with 100mm front downstand and 75mm rear upstand.
Flashgaps
19mm nominal thickness melamine faced chipboard (MFC) in a choice of 6 colours.
Colour finish
Panels, doors and vanities 6 colours.
Cubicle hardware Dark Grey ABS.

Edge treatment Matching ABS lipping.
Headrail
Dark Grey U-section aluminium.

Pedestal Dark Grey ABS.
Accessories
Accessories are in pack C1F. See p140.
Duct panels
All framework by others. The installer needs to provide an appropriate timber-frame to support vanity units (typical example: 50 x 50mm treated softwood).
P1 Washbasin and WC panel pack
• 1 bottom panel 405 x 700mm
• 1 middle panel 670 x 700mm
• 1 top panel 1125 x 700mm
• 1 1mm PVC re-edging strip
2500mm
• 16 plastic clips and screws
P2 Urinal panel pack
• 1 bottom panel 225 x 700mm
• 1 middle panel 850 x 700mm
• 1 top panel 1125 x 700mm
• 1 1mm PVC re-edging strip
2500mm
• 16 plastic clips and screws
P3 Plain panel pack
• 1 plain panel 2250 x 700mm
• 1 1mm PVC re-edging strip
2500mm
• 10 plastic clips and screws
P4 Plain panel pack
• 1 plain 2250 x 300mm
• 1 1mm PVC re-edging strip 2500mm
• 10 plastic clips and screws
F1 Flashgap pack
• 2 flashgapsunedged 2600 x 200mm
• 1 flashgap - edged 2600 x 201mm
• 16 shrinkage plates and screws
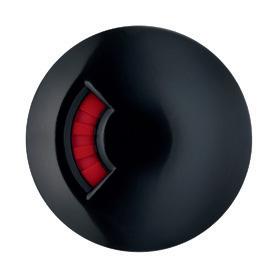
1950mm 100mm 18mm depth to suit 18mm 100mm skirting Bottom panel 2450mm floor to ceiling height Top panel Middle panel 25mm flashgap 25mm flashgap 50mm flashgap 100mm skirting 1270mm overall height 25mm flashgap 18mm shelf panel 50mm flashgap Bottom panel Middle panel m18m depth to suit 100mm skirting 1270mm overall height 25mm flashgap 18mm shelf panel 50mm flashgap Bottom panel Middle panel m18m depth to suit 18mm depth to suit 18mm 100mm skirting Bottom panel 2400mm floor to ceiling height Top panel Middle panel 25mm flashgap 25mm flashgap 50mm flashgap 100mm skirting 1270mm overall height 25mm flashgap 18mm shelf panel 50mm flashgap Bottom panel Middle panel 18mm depth to suit 18mm depth to suit 18mm 2450mm floor to ceiling height Top panel Middle panel 25mm flashgap 25mm flashgap 50mm flashgap
Overall height 1950mm Floor clearance 100mm Maximum depth 1800mm 1 Pedestal 2 Indicator bolt 3 Hinge 1 2 3
F1 P4 P2 P1 P3
standard
Duct
- shelf height P4 P2 P1 P3 F1 138 Venesta 139 Venesta Specialist ranges Specialist ranges Technical
Duct panels -
height
panels
Technical Specifying Cubicle Express
Cubicle packs
Cubicles
Wall channels accommodate out of line walls.
Door and wall channels allow for cutting without the need to re-edge.
Adjustments can be made to cubicles by reducing doors and partitions and fitting into full length door channels or wall channels as appropriate.
Please note: floor to ceiling post will be required when ordering freestanding cubicles.
C1 Door pack
• 1 Outward opening/inward opening wheelchair, ambulant and enlarged.
• 1 door 1850 x 900mm
• 1 square edge pilaster
1850 x 220mm
• 1 square edge pilaster hinged
1850 x 115mm
• 1 square edge pilaster no hinge
1850 x 115mm
• 1 square edge pilaster for enlarged cubicle drilled for hinge
1850 x 400mm
• 3 UPVC door cap/wall channels 1850mm
• 1 1800mm aluminium headrail in Dark Grey
(Door pack also available with post-formed pilasters - C1P)
C1F Fittings pack
• 1 indicator bolt
• 1 outward keep
• 3 hinges
• 1 toilet roll holder
• 1 coat hook
• 2 pedestals
• 2 buffers
• Screws, plugs and channel through fixings
Cubicles
Children’s door and vanity unit pack
Children’s doors
C1C Children’s door pack
• 1 door 1850 x 900mm
• 1 square edge pilaster 1850 x 220mm
• 1 square edge pilaster hinged 1850 x 115mm
• 1 square edge pilaster no hinge 1850 x 115mm
• 1 square edge pilaster for enlarged cubicle drilled for hinge 1850 x 400mm
• 3 UPVC door cap/wall channels 1850mm
• 1 1800mm aluminium headrail in Dark Grey
(Children’s door pack also available with post-formed pilasters - C1CP)
Children’s doors
Children’s doors
Vanities
C2 Partition pack
• 2 partition ‘halves’ 925 x 1800mm
• 1 UPVC H-section
• 1 UPVC door cap/wall channel 1850mm
C3 Inline pack
• 1 large pilaster 1850 x 900mm
• 1 square edge pilaster drilled hinge 1850 x 550mm
• 1 1800mm aluminium headrail in Dark Grey
(Inline pack also available with post-formed pilasters - C3P)
C4 Floor to ceiling post
• 1 floor to ceiling post 3750mm
• 2 flanges
• Screws, plugs and channel through bolt fixings
GR1 Ambulant/enlarged grab rail pack
• 3 grab rails, White powder coated 600mm
• 2 door opening handles Dark Grey powder coated
• 1 fixing pack complete
Vanities
All framework by others. The installer needs to provide an appropriate timber-frame to support vanity units (typical example: 50 x 50mm treated softwood).
Longer vanities can be achieved by joining two lengths.
The return end panel for vanity units will be supplied oversized to enable the installer to make onsite adjustments.
V1 Vanity unit pack
• 1375 x 555mm top post-formed into a 100mm downstand and a 75mm high upstand blocked both ends
• 1 1275 x 645mm under panel
• Clips and screws
• 3 unedged flashgaps
1300 x 200mm
• Fixing brackets and screws
• 2 loose return ends
18mm depth to suit 18mm 100mm skirting Bottom panel 2400mm floor to ceiling height Top panel Middle panel 25mm flashgap 25mm flashgap 50mm flashgap 18mm shelf panel 18mm depth to suit 1950m 100mm 1800mm 750-1Variable060mm Squar edge Post-forme edge 1375mm 555mm 850mm 105mm skirting 75mm 100mm 455mm 18mm depth to suit 18mm 100mm skirting Bottom panel 2400mm floor to ceiling height Top panel Middle panel 25mm flashgap 25mm flashgap 50mm flashgap 100mm skirting 1270mm overall height 25mm flashgap 18mm shelf panel 50mm flashgap Bottom panel Middle panel 18mm depth to suit 1950m m 100mm 1800mm 750-1Variable060mm Square edge Post-forme edge 1375mm 1950mm 100mm 555mm 75mm 100mm skirting Bottom panel 2400mm floor to ceiling height Middle panel 25mm flashgap 25mm flashgap 100mm skirting 1270mm overall height 25mm flashgap 18mm shelf panel 50mm flashgap Bottom panel Middle panel 18mm depth to suit 1950m m 100mm 1800mm 750-1Variable060mm Square edge Post-formed edge 1375mm 555mm 850mm 105mm skirting 75mm 100mm 455mm 100mm skirting Bottom panel 2400mm floor to ceiling height Top panel Middle panel 25mm flashgap 25mm flashgap 100mm skirting 1270mm overall height 25mm flashgap 18mm shelf panel 50mm flashgap Bottom panel Middle panel 18mm depth to suit 1950m m 100mm 1800mm 750-1Variable060mm Square edge Post-formed edge 1375mm 555mm 75mm 100mm 455mm 18mm depth to suit 18mm 100mm skirting Bottom panel 2400mm floor to ceiling height Top panel Middle panel 25mm flashgap 25mm flashgap 50mm flashgap overall height 18mm shelf panel 50mm flashgap Middle panel 18mm depth to suit 1950m m 100mm 1800mm 750-1Variable060mm Square edge Post-formed edge
1375mm
C1
C2
C4
C3
V1
140 Venesta 141 Venesta Specialist ranges Specialist ranges Cubicle Express Technical
C1C
We know panelling. At Venesta, we’re renowned for our innovations in panelling. From our Venesta Engineered Pre-Plumbed System, Vepps, to our cost-effective Rapiduct system, we have a fit for purpose solution to suit your needs.
Panelling
142 Venesta 143 Venesta Panelling
Panelling
Vepps Pre-plumbed
With over 120 years of washroom innovation, we introduce Vepps. Our revolutionary, fully engineered metal framed pre-plumbed system offers even faster installation, even easier ongoing maintenance and a much wider range of factory fitted sanitaryware, all at a lower cost. What makes Vepps unique is its linear-bearing hinges and support ratchets, offering easy access to duct space and effortless, smooth movement. A Venesta dowel dock ensures perfect panel alignment whilst zinc plated steel tie backs offer improved stability to the whole system. Vepps can be specified with any Venesta cubicle or vanity system. Plus it of course comes with Venesta’s rock solid 10 year product guarantee.
Frameduct
Non-plumbed
If you’re looking for a sturdy, metal-framed panelling system but want the choice of specifying your own sanitaryware, then Frameduct is the ideal solution. It’s made to measure and features a click-fix mechanism so it’s quick and easy to install. Frameduct can be specified with any Venesta cubicle or vanity system.



Rapiduct
Timber-framed
Simple, functional and cost-effective, this panelling system is flexible enough to suit any cubicle range. Unlike the other panelling options, Rapiduct is constructed onto a timber-frame, not supplied by Venesta, and is designed for your own build and installation. You can specify Rapiduct with any Venesta cubicle or vanity system.
You’re assured of the right solution. We know that every design scheme is different, so we’ve created three different solutions, each one carefully designed and manufactured with you in mind. Whether you need a made to measure, ready to install integrated system, or a basic, excellent value alternative, you can find it here.
145 Venesta Panelling 144 Venesta Panelling
Benefits
To help you choose the right system for you, we’ve put together this at-a-glance benefits checklist.
Frameduct 180
Factory fitted sanitaryware •
Choice of pre-plumbed WC suites, urinals, basins and vanity units •



Fully tested sanitaryware •
Speedy installation •
Factory assembled, guaranteeing a quality product and finish •
Unique click-fix metal frame •
Metal framework, impervious to water •
Product longevity •
Suitable for use with all types of sanitaryware
Lockable duct panel option •


Conceals plumbing and services (wastes and traps) •
Provides easy access for maintenance
Choice of board types and edge details, providing an offering to suit any application

Universal – it complements any cubicle range
10-year product guarantee
Venesta linear-bearing hinge and panel support ratchets for easy maintenance
• •
A solution tailored to your needs
Vepps
The choice for efficient and easy installation, Vepps is the ultimate made to measure metal, pre-plumbed system, perfect for whatever sector you’re working in.
•
Frameduct
Our made to measure, ready to install metal, non-plumbed system has all the cutting edge features you need, but gives you the flexibility to choose your own sanitaryware.
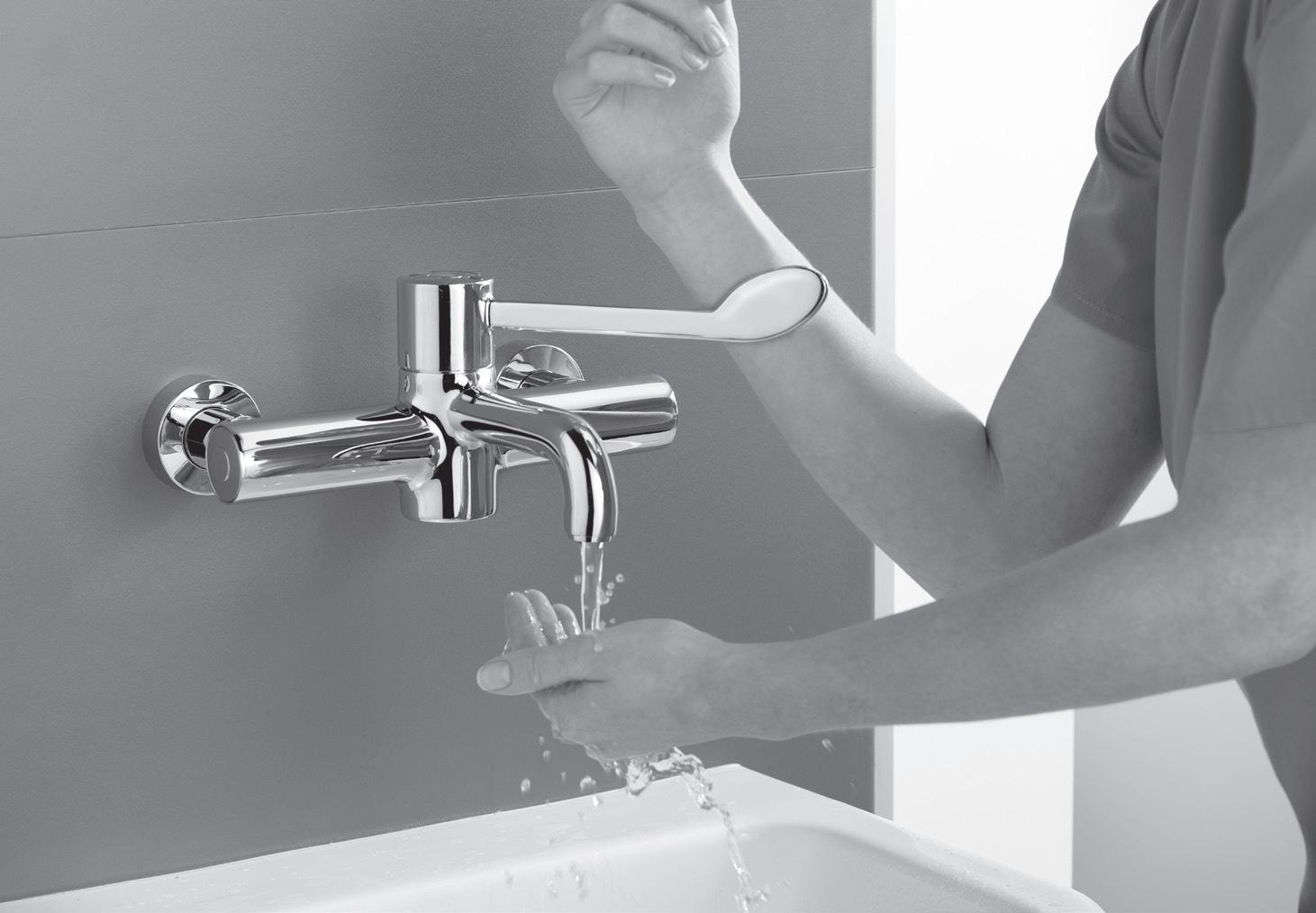
Rapiduct
As the best quality, low-cost choice, Rapiduct offers you a well-crafted, functional system and the flexibility to choose your own sanitaryware.
• •
Your checklist to make specifying easy. From education to retail, healthcare to industrial, Venesta has a proven track record of supplying high quality panelling systems for the most demanding environments.
Vepps 148
Rapiduct 186
Vepps Frameduct Rapiduct
• •
•
•
•
• •
•
• •
• •
•
• • •
• • •
• • •
147 Venesta Panelling 146 Venesta Panelling Introduction
Vepps gives you a ground-breaking pre-plumbed system that ticks all the boxes. It’s simple, flexible and compatible with all products. Plus, it’s adaptable enough to work across any sector.

Vepps
149 Venesta
148 Venesta Panelling Vepps
Panelling








Health & Safety. Choice. Environment. Simplicity. You need simplicity. Vepps is the industry’s first precision engineered pre-plumbed panelling system with a click-fix assembly into an aluminium frame. That means installation is efficient and cost-effective. Cost. No manual handling with our linear-bearing hinged panels. Perfect factory finish and panel alignment as well as a 10-year guarantee. Onsite installation 50% faster than traditional plain panel method systems. Proven to be more cost effective over the whole project lifecycle. With 7 unbeatable benefits... Key features Metal-framed, pre-plumbed system Factory fitted sanitaryware Ultra strong aluminium frame Industry leading design Unique Venesta linear-bearing hinge™ Complete onsite flexibility Provides a cost-effective, quick installation Reduces the need for onsite specialist skills Suitable for wet and dry environments Bespoke system ready to install Suitable for all board types Increased product longevity Main image Fusion HPL cubicles, Vepps panelling with Jasper Morrison panel mounted WC, Sensorflow flush, Jasper Morrison basin, Jasper Morrison single lever mixer tap and Jasper Morrison urinals. Less tradesmen and less time spent on site reduces health and safety risk. Sanitaryware from Ideal Standard, Armitage Shanks and SanCeram. 90% less packaging and board waste is recycled in our biomass burner. Onsite speed. Quality. Maintenance. Panelling 150 Venesta Panelling Vepps Introduction 151 Venesta
You need a wide choice of high quality sanitaryware. From cutting-edge, designer sanitaryware to simple, budget options, our partnerships with Armitage Shanks, Ideal Standard and SanCeram give you the flexibility to choose industry leading products to complement your washroom.
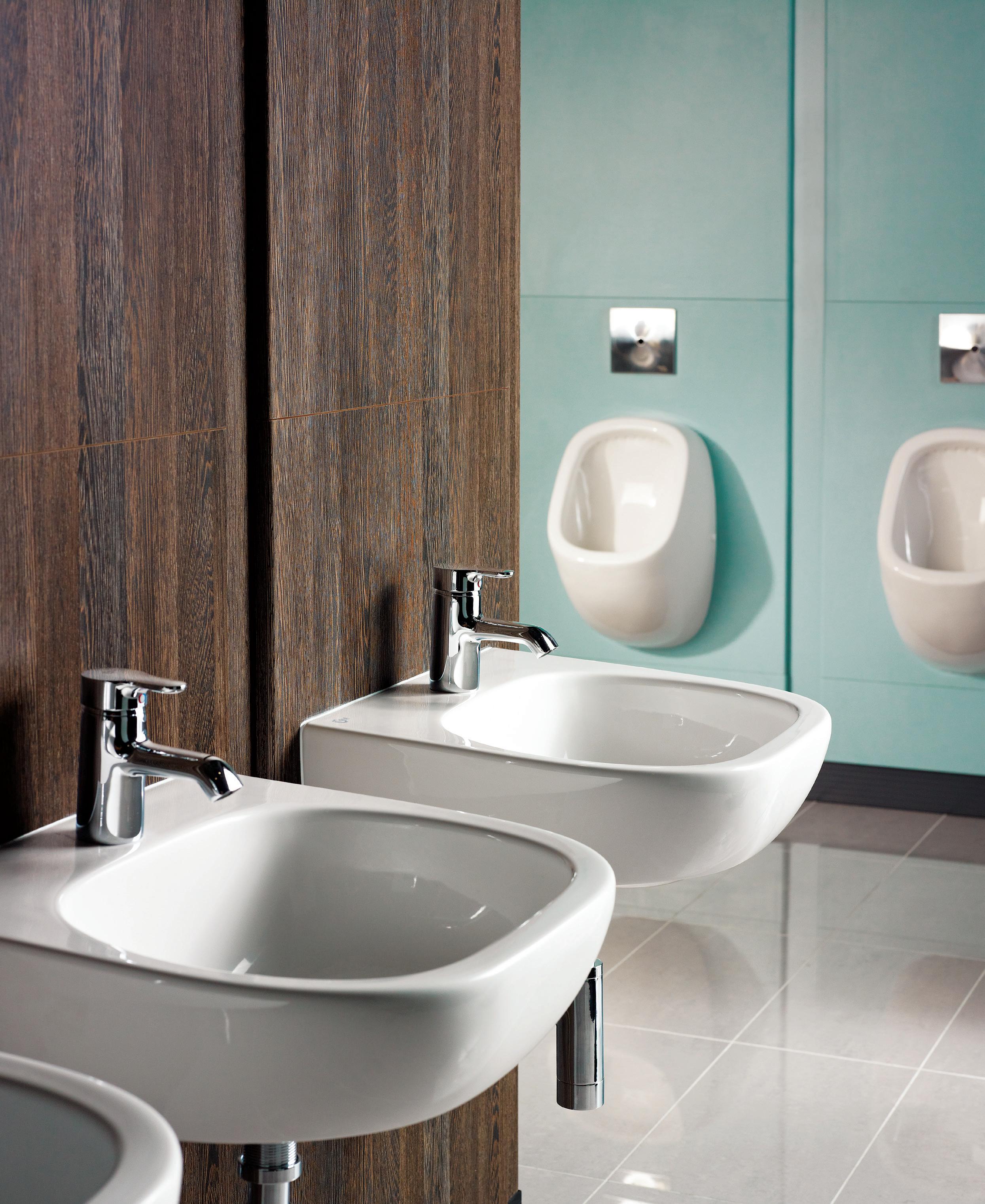



01 Vepps panel with Marden 525 wall hung basin and Aquarius A45 tap.

02 Unity HPL cubicles and Vepps panels with Chartham BTW WC.
03 Vepps panels with Marden concealed trap urinal and sensor flush.
Main image Vepps panels with Jasper Morrison basins, Jasper Morrison single lever mixer taps and Jasper Morrison urinals.

01 02 03
153 Venesta
152 Venesta Panelling Vepps
Choice.
Panelling
Vepps Sanitaryware

Jasper Morrison back to wall WC* E622101
Contour 21+ back to wall rimless WC S0439HY 410mm height


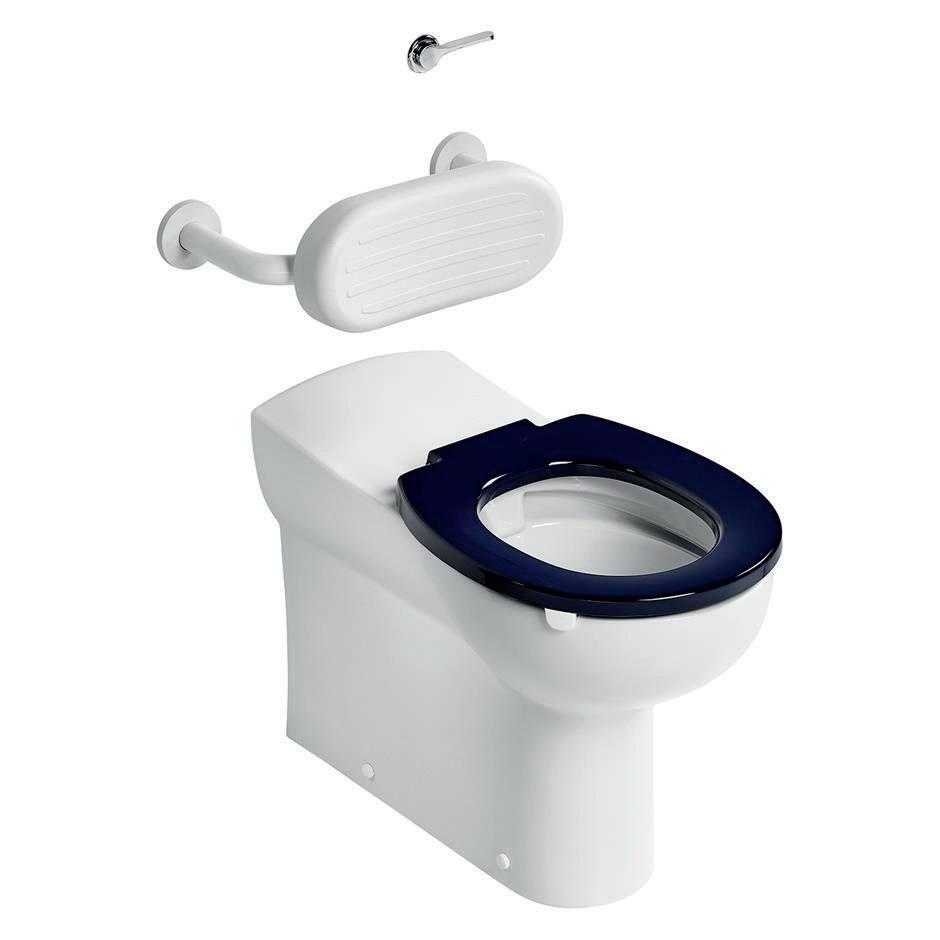


Contour 21+ raised height back to wall rimless WC S0440HY
Contour 21+ rimless back to wall WC S0437HY 700mm projection S0438HY 750mm projection

Contour 21 schools 305 back to wall WC S304601 305mm height S304701 355mm height
Jasper Morrison urinal bowl E621501 580mm height
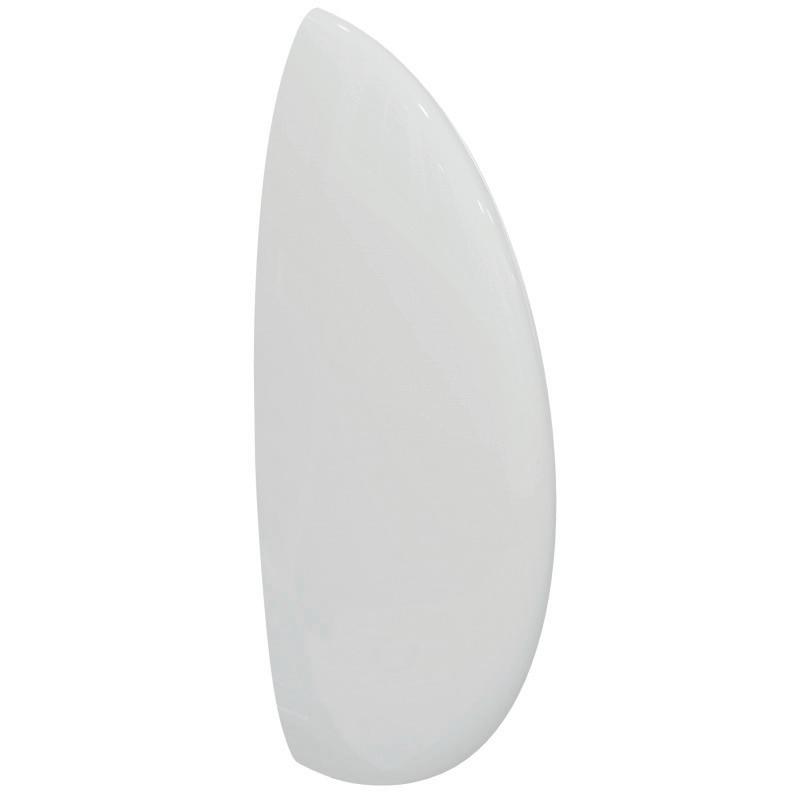
Sandringham 21 back to wall WC E897401
Concept back to wall WC E050901
Sandringham 21 wall hung WC*
V391001
Requires Vepps WC Carrier
Contour hygeniq rimless urinal bowl S611901 675mm height
Contour urinal bowl S611001 665mm height

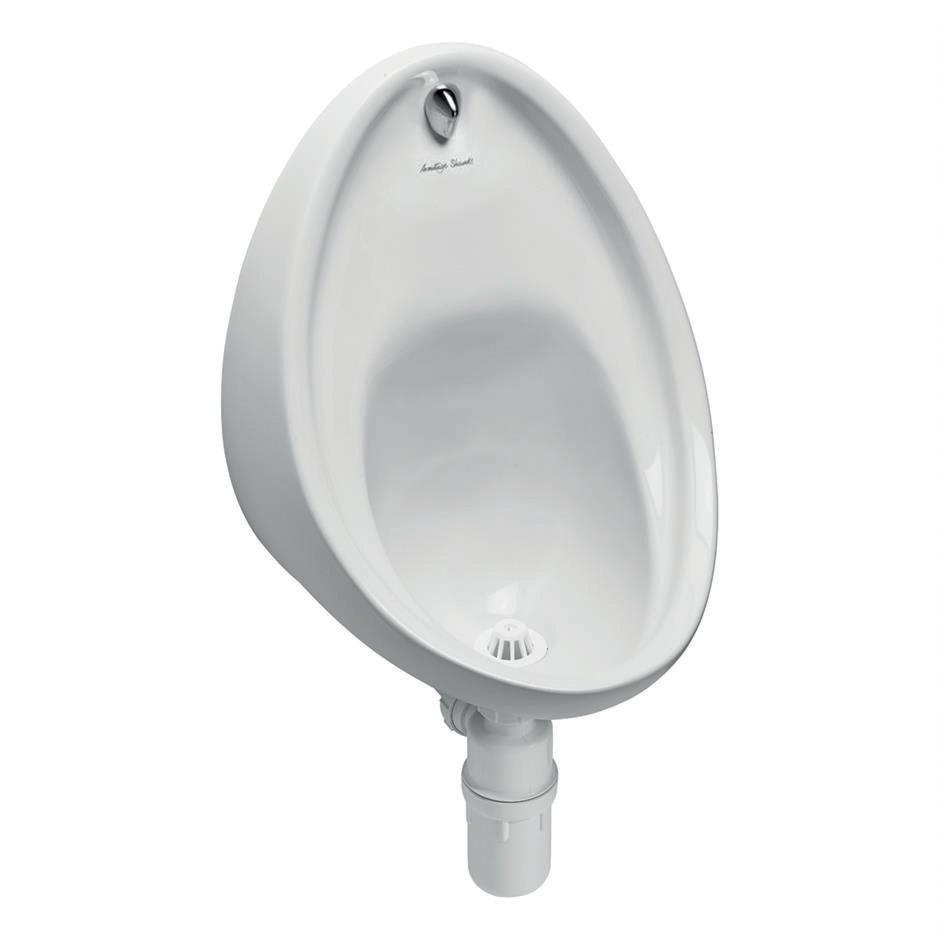



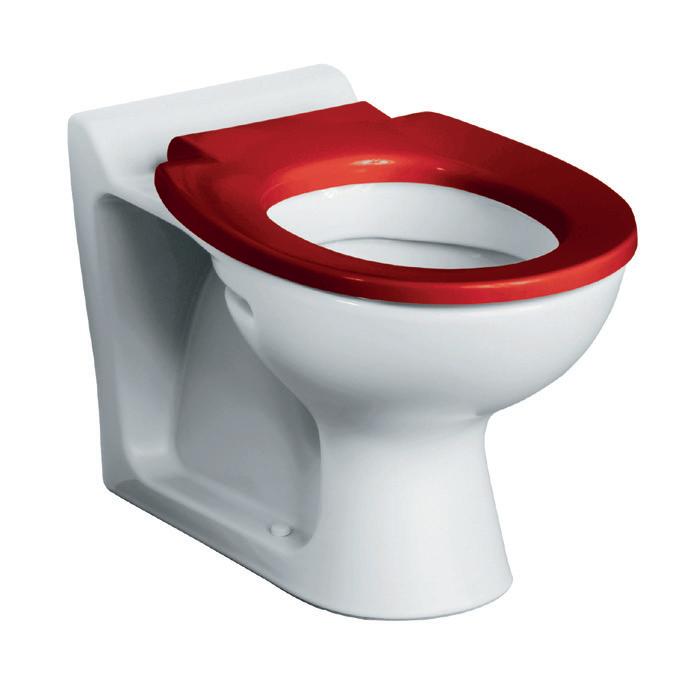


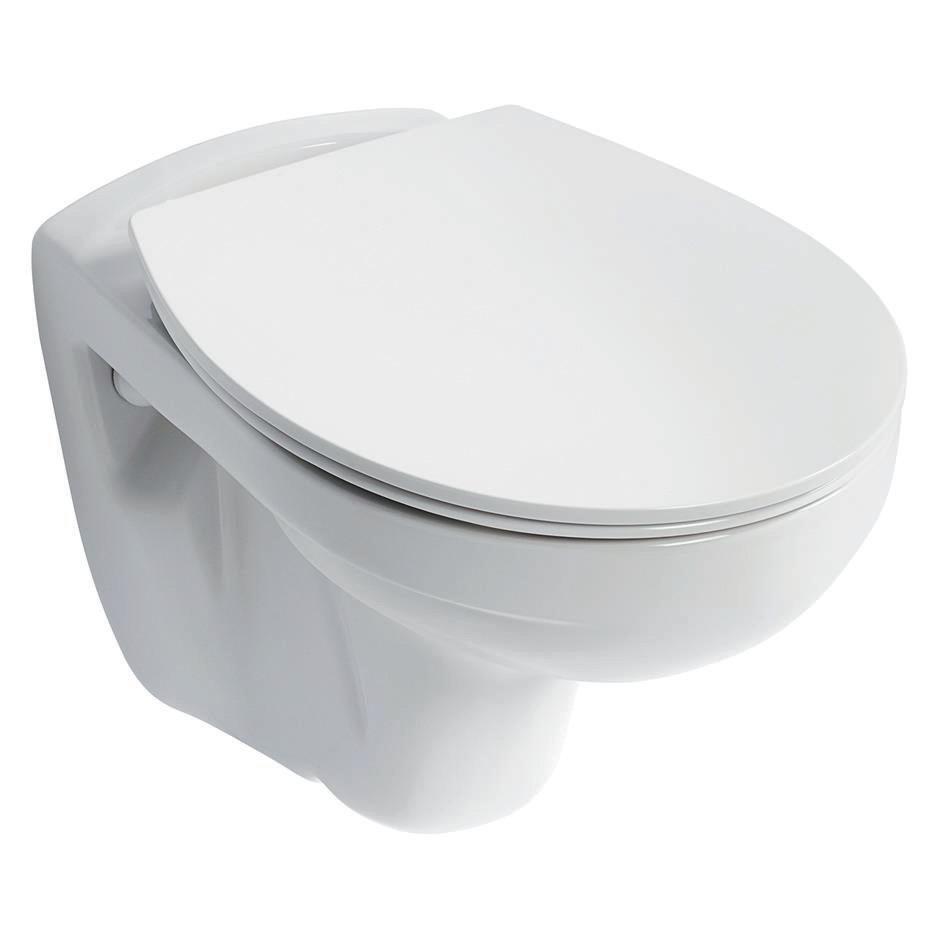
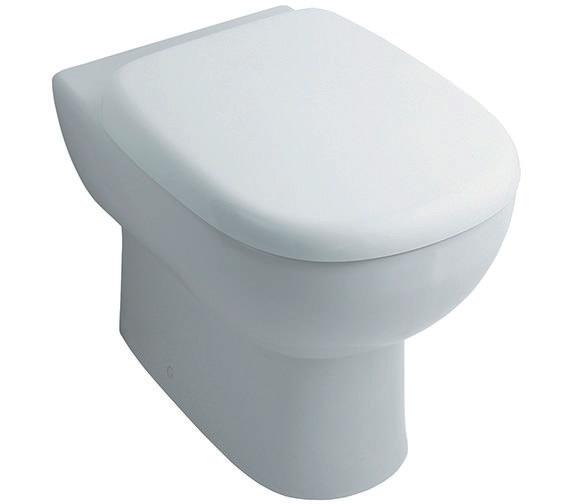


Sanura urinal bowl* S610001 500mm height
Jasper Morrison wall hung WC*
E621701
Requires Vepps WC Carrier
Contour 21+ wall hung rimless WC S0443HY
Requires Vepps WC Carrier
Concept wall hung WC
E047301
Requires Vepps WC Carrier
Urinal division with hanger and screw S612001 675mm height
Jasper Morrison 500mm vessel basin* E621001 No tap hole
Concept 430mm vessel basin* E803901 1 tap hole
*Could incur extended lead times, please contact our friendly sales team for further information
155 Venesta Panelling 154 Venesta Panelling Vepps Sanitaryware, Brassware & Fittings
Vepps Sanitaryware

Franke stainless steel fully inset basin* RNDH381 No tap hole
Cherwell 21 380mm under-countertop basin* S268701 No tap hole

Durasein solid surface integrated basin* RLA104A No tap hole
Profile 21 500mm semi-recessed basin S249201 1 tap hole
Profile 21 500mm semi-recessed basin S249401 2 tap holes
Sandringham 21 500mm semi-recessed basin* E895801 1 tap hole

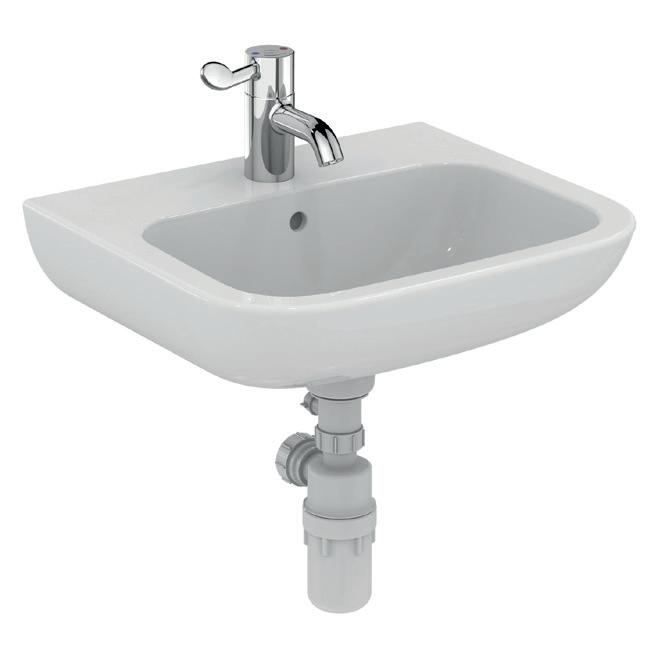

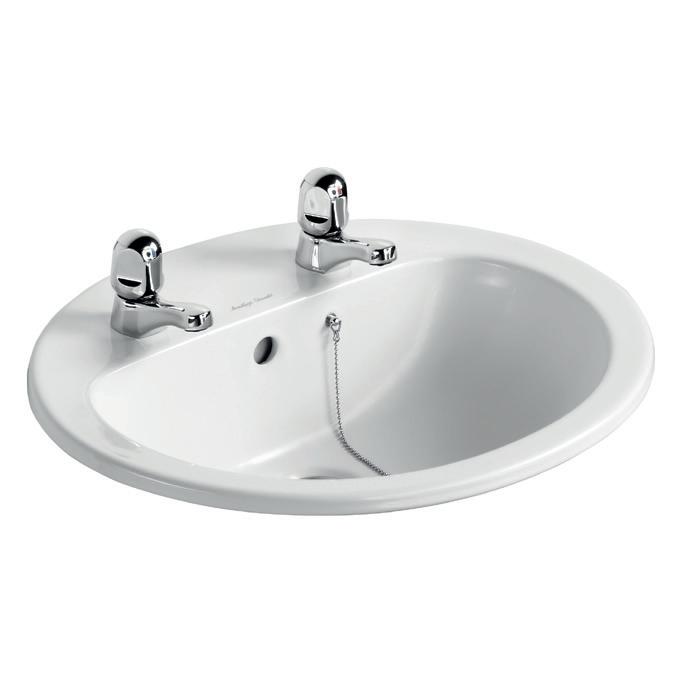





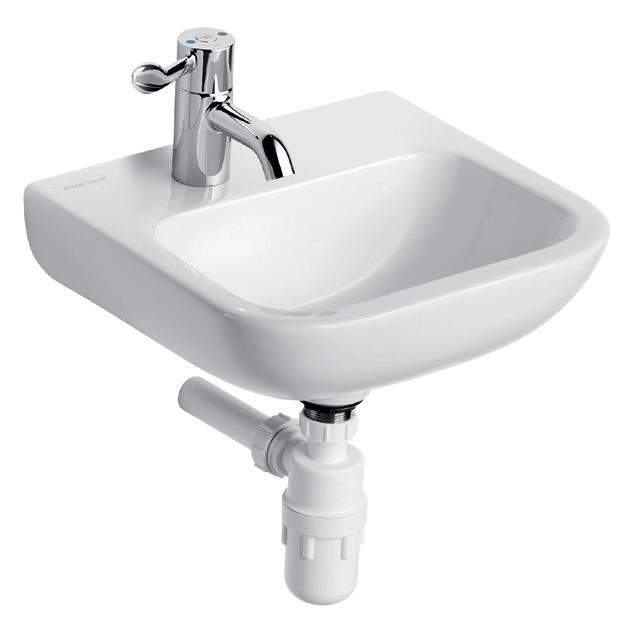

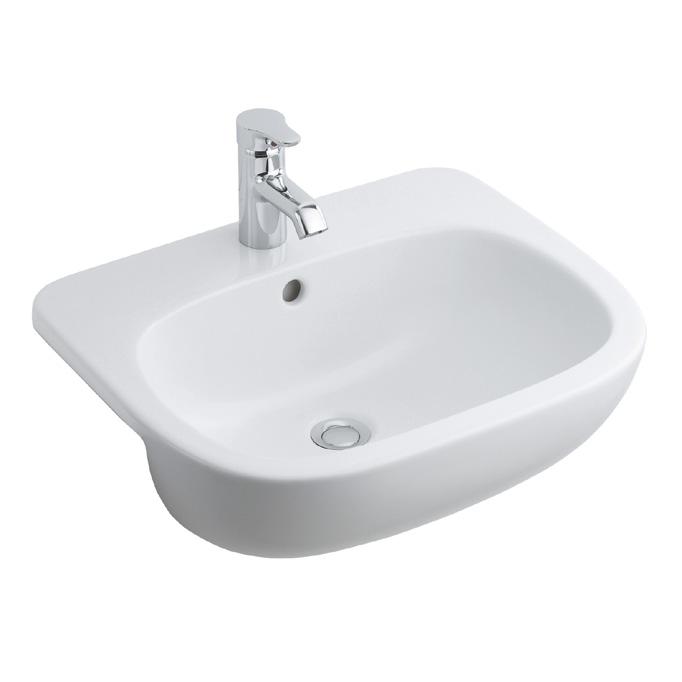




Sandringham 21 500mm countertop basin E895201 1 tap hole
Sandringham 21 500mm countertop basin* E895401 2 tap holes
Orbit 21 550mm fully inset basin S248601 1 tap hole
Sandringham 21 500mm semi-recessed basin E895901 2 tap holes

Portman 21 500mm panel mounted basin* S230801 Left tap hole
Portman 21 500mm panel mounted basin S225401 Right tap hole
Orbit 21 550mm fully inset basin* S248801 2 tap holes
Jasper Morrison 550mm semi-recessed basin* E620601 1 tap hole
Concept 450mm semi-recessed basin E797901 1 tap hole

Portman 21 500mm panel mounted basin S231101 Centre tap hole
Portman 21 400mm panel mounted basin S215901 Left tap hole
Portman 21 400mm panel mounted basin S231401 Right tap hole
*Could
for further
incur extended lead times, please contact our friendly sales team
information
157 Venesta Panelling 156 Venesta Panelling Vepps Sanitaryware, Brassware & Fittings
Vepps Sanitaryware and brassware

Contour 21 370mm panel mounted basin S212201 Centre tap hole
Contour 21 370mm panel mounted basin S247301 Left tap hole
Contour 21 370mm panel mounted basin S247401 Right tap hole
Silver single lever vessel basin mixer* E0069AA


Avon push button self closing bib tap* S7241AA
Sensorflow 21 compact wall spout 230mm

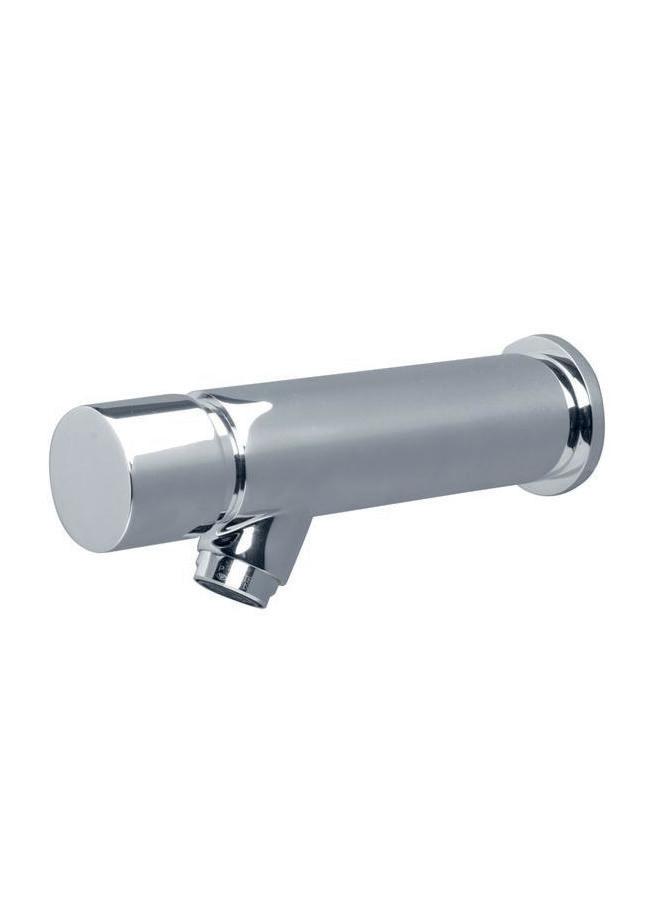
A4849AA Mains* A4850AA Link*
Avon 21 push button self closing pillar taps B8267AA Pair
Contour 21 500mm panel mounted basin S215401 No tap hole
Contour 21+ 50cm back outlet basin (HBN 00-10 HTM64) S0430HY


Sandringham SL 21 basin pillar taps* B3304AA Pair



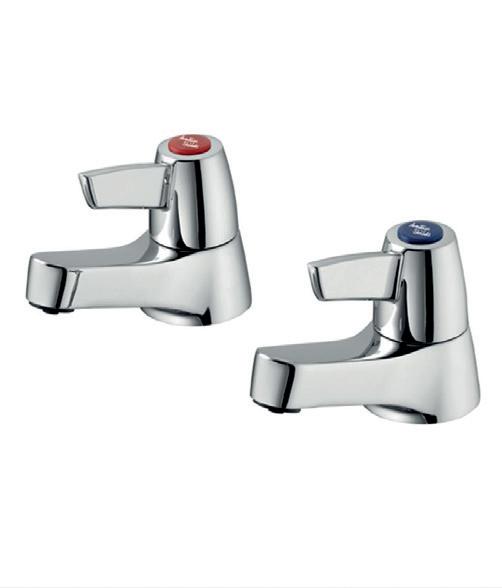


Sandringham 21 self closing pillar taps
S0672AA Pair
Sandringham 21 lever pillar taps*
B9881AA Pair
Markwik lever bib taps S8270AA Pair


Sensorflow 21 compact mixer deck mounted tap
A4852AA Mains
A4853AA Link
Sensorflow 21 electronic spout tap
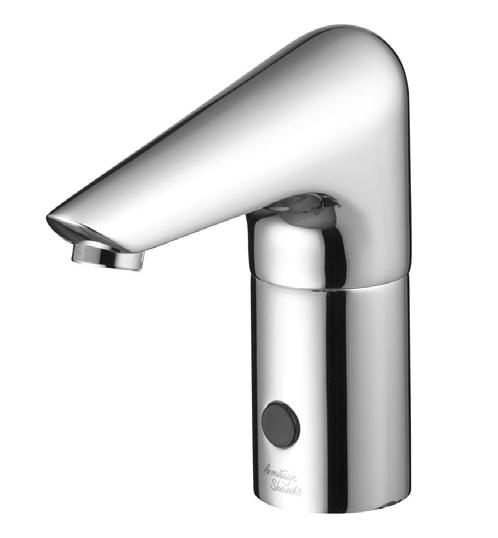
A4171AA Mains
A4172AA Link
Contour 21 thermostatic sequential basin mixer tap







A4131AA Flexi tails
A4169AA Copper tails
*Could incur extended lead times, please contact our friendly sales team for further information
Avon 21 push button self closing mixer tap
B8263AA Flexi tails
B8861AA Copper tails
Markwik 21+ panel mounted thermostatic mixer with time flow sensor
A6737AA Fixed spout*
S8239NU Sterilising kit*
Markwik 21+ panel mounted thermostatic mixer with time flow sensor
A6684AA Detachable spout
S8239NU Sterilising kit*
Markwik 21+ panel mounted thermostatic basin mixer
A6735AA Fixed spout
S8239NU Sterilising kit*
Markwik 21+ panel mounted thermostatic basin mixer
A6682AA Detachable spout
S8239NU Sterilising kit*
159
Panelling 158 Venesta Panelling Vepps Sanitaryware,
& Fittings
Venesta
Brassware
Vepps Fittings
Sensorflow 21 WC flush
S358967 6 litre flush
S359967 4 or 4.5 litre flush
Sensorflow 21 urinal flush
A7002AA High pressure link
A7001AA High pressure mains
A7059AA Low pressure link*
A7058AA Low pressure mains*
Armitage Shanks unbranded dual flush plate

S4399AA Chrome plated

S4504MY Stainless steel
Pneumatic panel mounted palm push button
S4513MY Stainless steel
01
Doc M shower room pack*
S6960AC White
S6960LI Blue
S6960LJ Grey
S6960RN Charcoal
S6960MY Stainless Steel
Pneumatic panel mounted finger push button
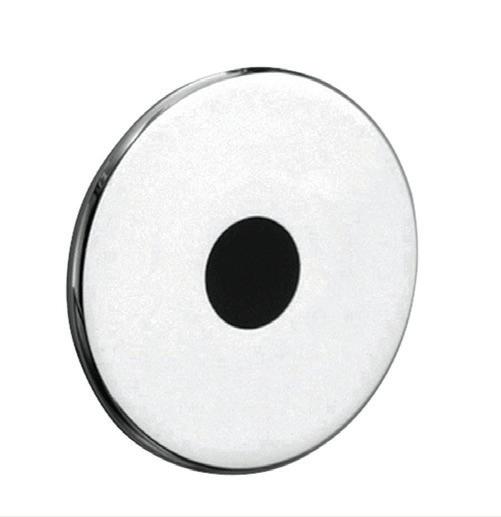
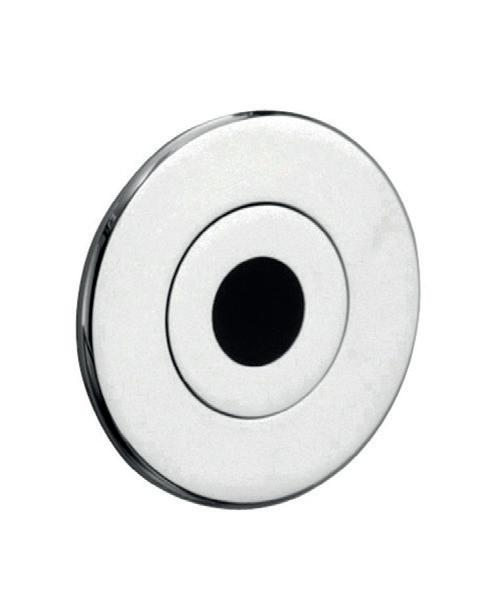
S4512MY Stainless steel
Conceala 2 250mm extended WC lever*




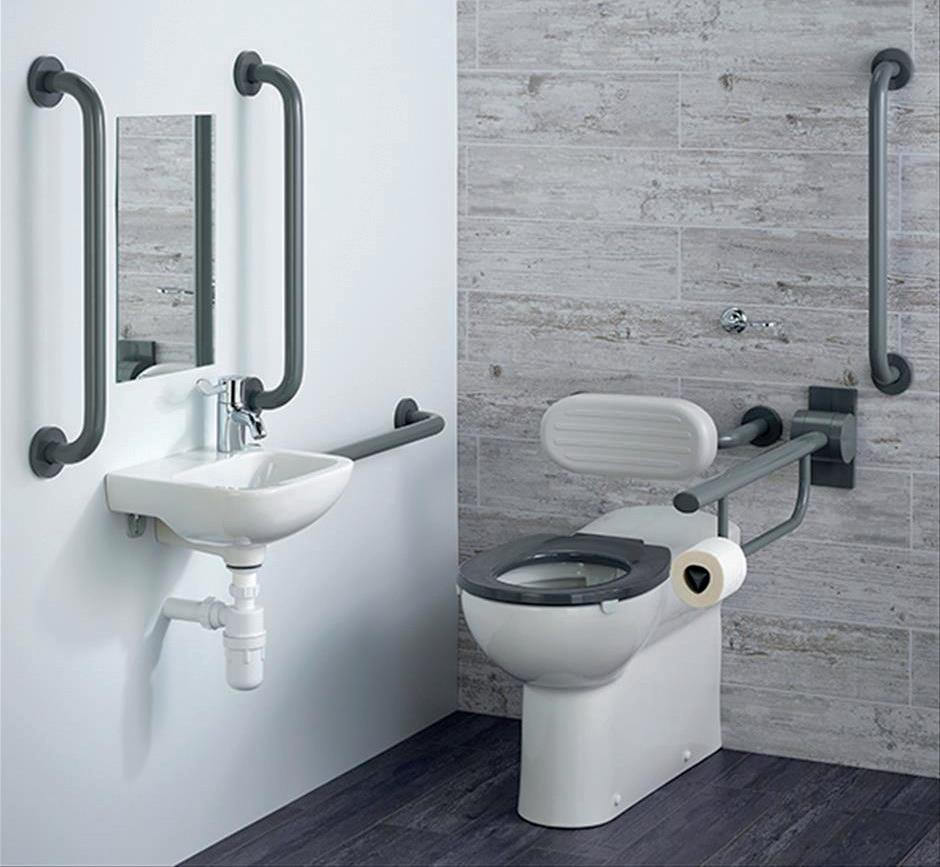



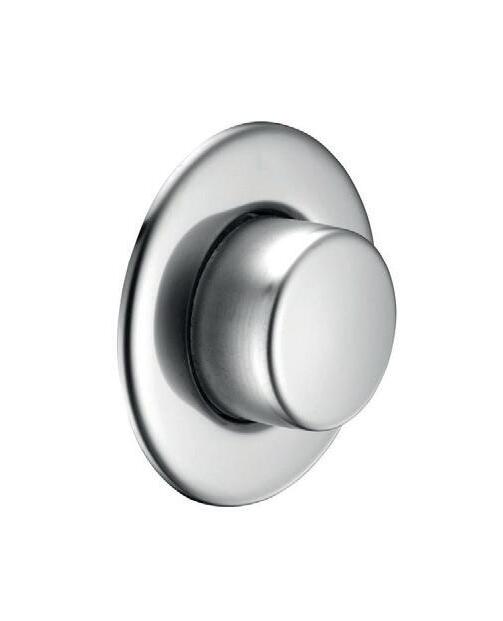
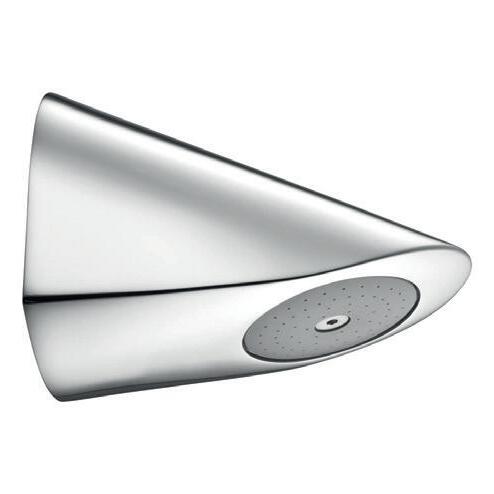
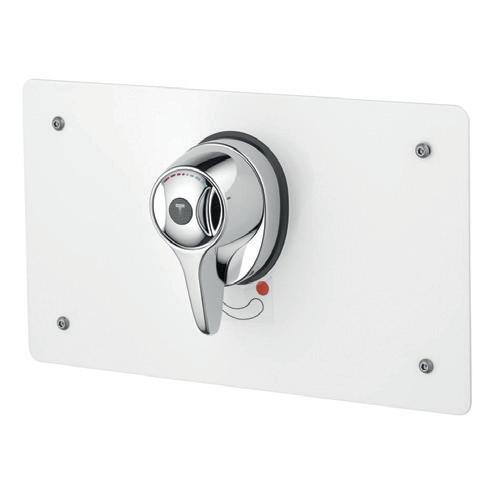

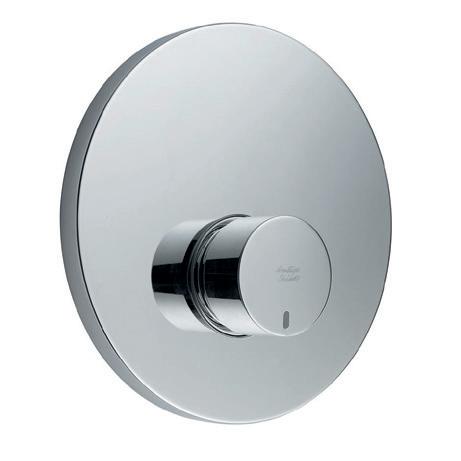
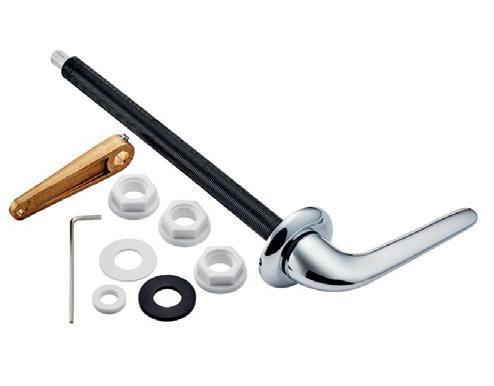
S4491AA
Concentric control thermostatic shower in a box*
S6933MY
Sensorflow 21 electronic shower valve and sensor*
A4185AA Mains
A4186AA Link
Doc M Contour 21+ back to wall left or right hand packs
S0685AC White - Left hand pack
S0686AC White - Right hand pack
Doc M Contour 21+ back to wall left or right hand packs
S0685LI Blue - Left hand pack
S0686LI Blue - Right hand pack
Doc M Contour 21+ back to wall left or right hand packs
S0685LJ Grey - Left hand pack
S0686LJ Grey - Right hand pack
Avon 21 built-in self closing non-mixing shower*
B8266AA Chrome plated
Anti vandal fixed shower head*
A5452AA
Armaglide 2 shower kit
B9306AA Contour 21 built-in sequential shower mixer extended lever


A4129AA
Doc M Contour 21+ back to wall left or right hand packs
S0685MY Stainless steel - Left hand pack*
S0686MY Stainless steel - Right hand pack*
Doc M Contour 21+ back to wall left or right hand packs
S0685RN Charcoal - Left hand pack
S0686RN Charcoal - Right hand pack
Doc M Contour 21+ back to wall left or right hand packs
S0685GQ Red - Left hand pack*
S0686GQ Red - Right hand pack*
*Could incur extended lead times, please contact our friendly sales team for further information

01
161 Venesta
Panelling
160 Venesta Panelling Vepps Sanitaryware, Brassware & Fittings
Vepps Sanitaryware
Langley back to wall rimless WC LLWC102

Langley Curve back to wall rimless WC LLWC122


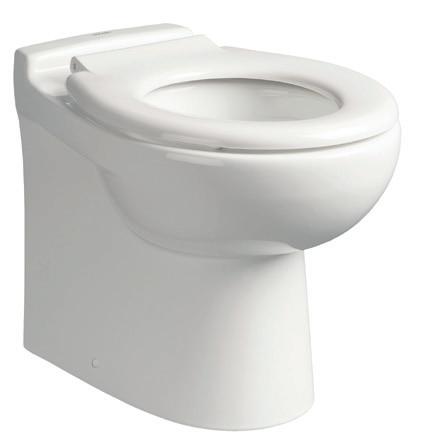






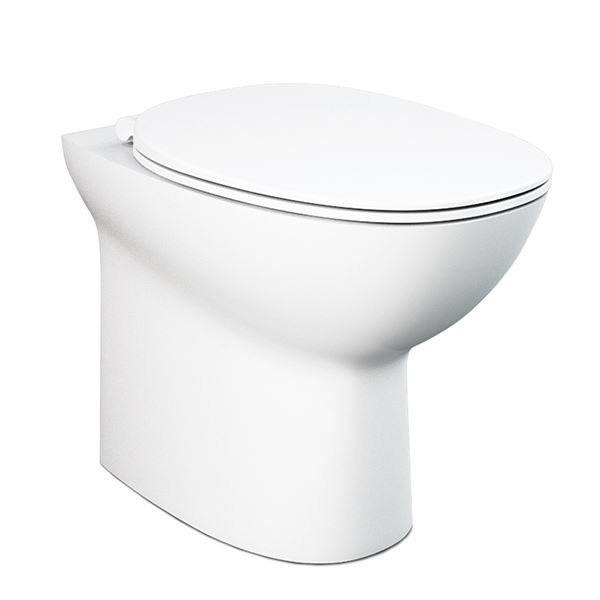
Chartham Beyond back to wall rimless WC CHWC121
Chartham back to wall WC CHWC102
Shenley back to wall 350mm WC SHWC101
Chartham wall hung 700mm projection WC CHWC117
Requires Vepps WC Carrier
Langley concealed trap urinal LLUR101
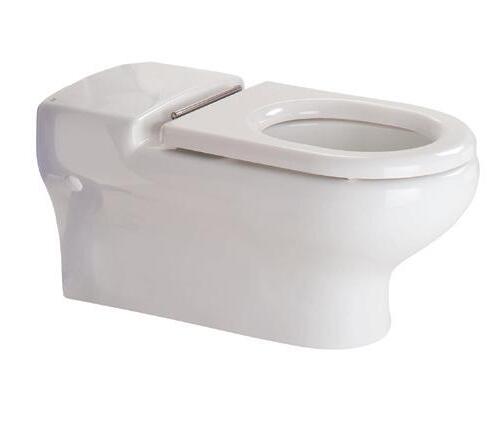
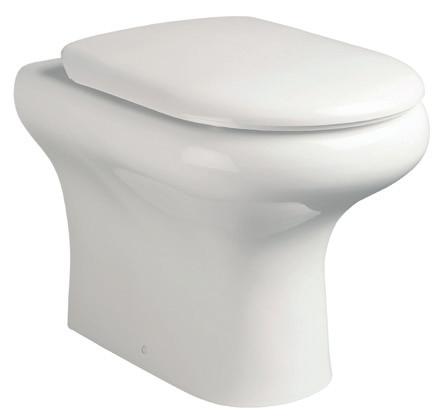
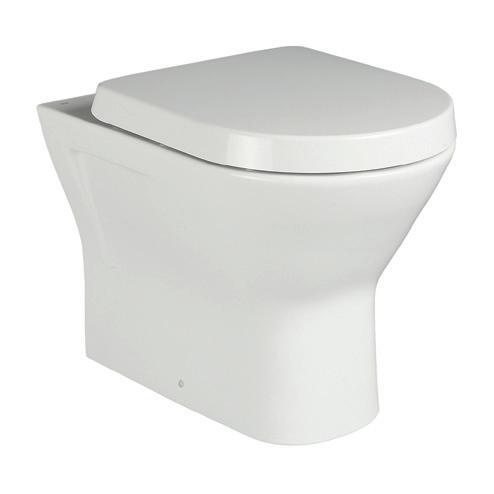
Marden concealed trap urinal MDUR101
Chartham rimless 450mm back to wall WC CHWC103
Chartham rimless 480mm back to wall WC CHWC104
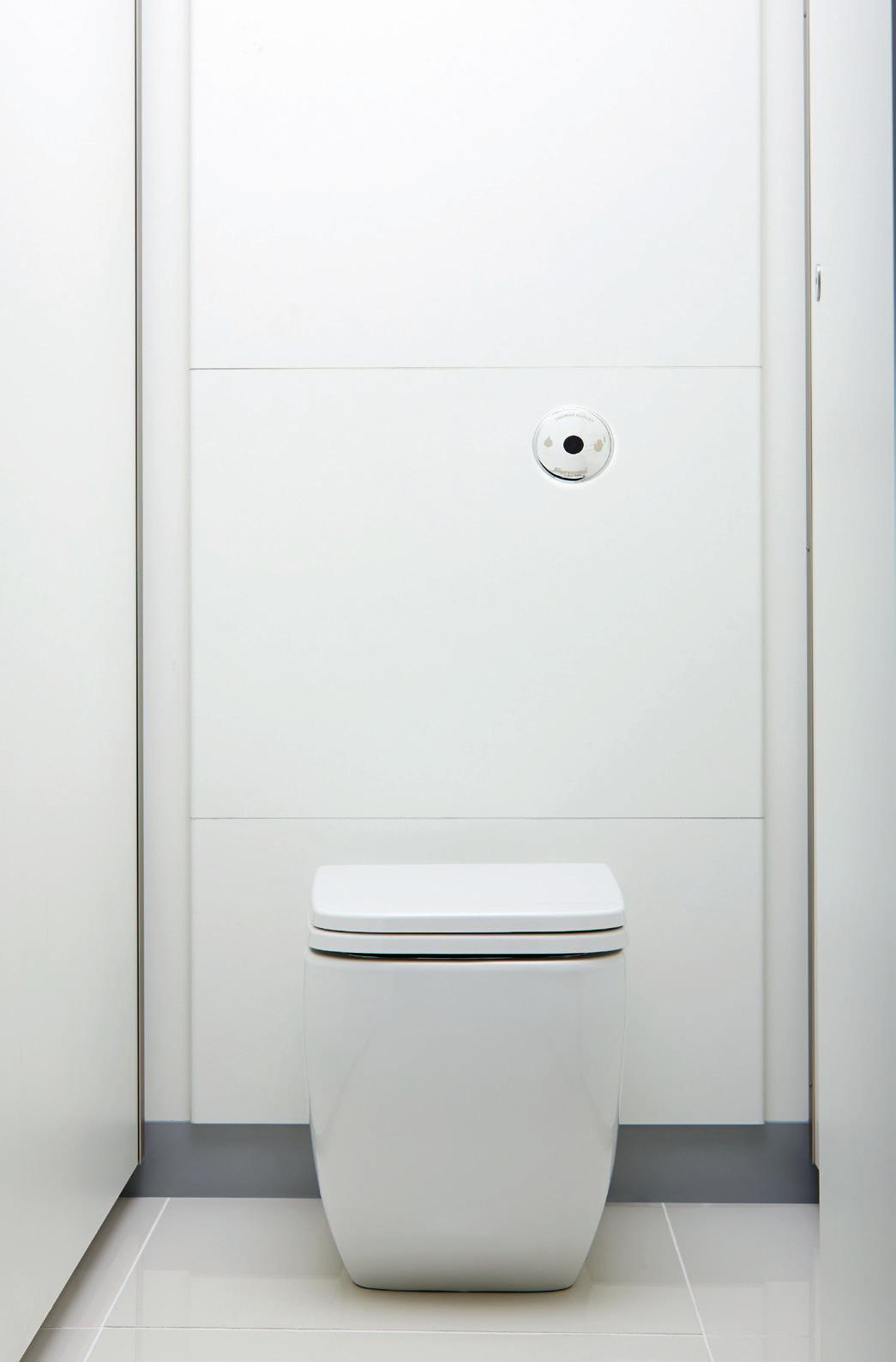
Langley wall hung rimless WC LLWC101
Requires Vepps WC Carrier
Langley Curve wall hung WC LLWC121
Requires Vepps WC Carrier
Chartham exposed trap urinal CHUR104
Marden waterless urinal MDUR103
Chartham wall hung WC
CHWC101
Requires Vepps WC Carrier
Chartham Beyond wall hung rimless WC CHWC122
Requires Vepps WC Carrier
Chartham rimless back to wall 700mm projection CHWC105
Chartham rimless back to wall 750mm projection CHWC106
Langley waterless urinal LLUR104





Urinal separator CHUR107

163 Venesta Panelling 162 Venesta Panelling Vepps Sanitaryware, Brassware & Fittings
Vepps Sanitaryware
Chartham 530mm countertop basin CHWB112 Centre tap hole
Langley 400mm under counter basin LLWB107 No tap hole





Marden 560mm under counter basin MDWB107 No tap hole

Marden square semi-recessed basin 460mm MDWB113 Centre tap hole

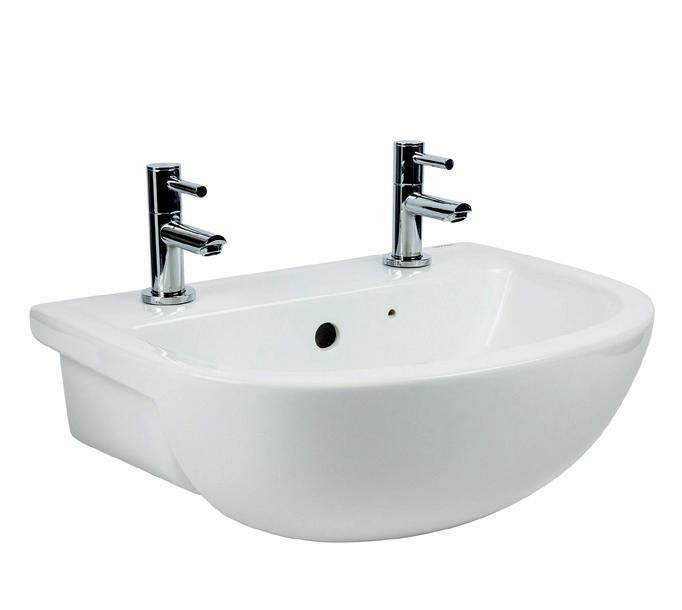



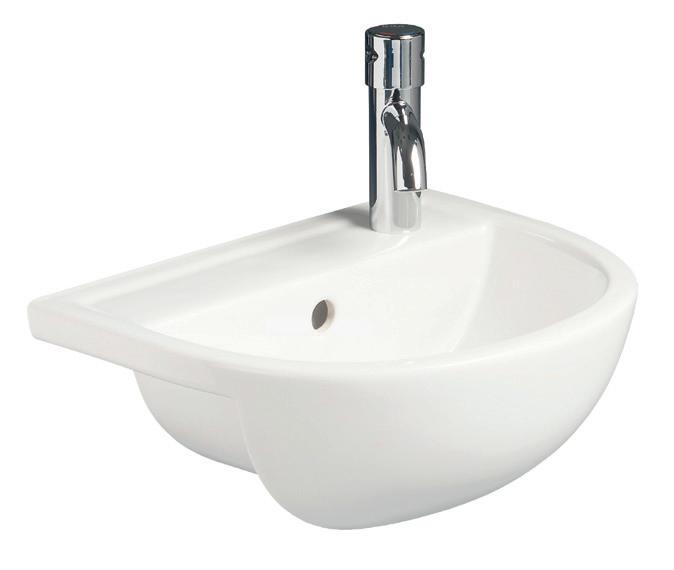
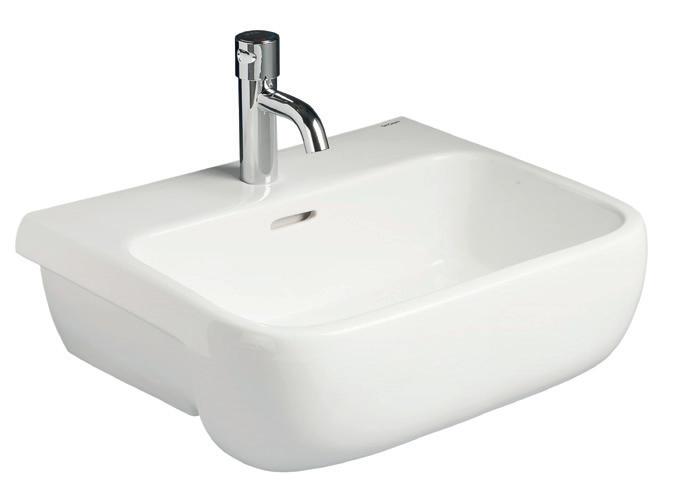
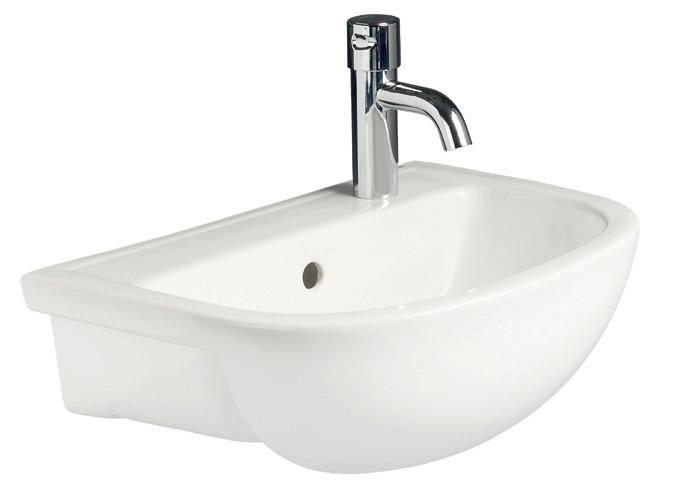
Langley 400mm wall hung basin LLWB101 Centre tap hole
Shenley 500mm countertop basin SHWB103 Centre tap hole SHWB104 2 tap holes
semi-recessed basin 500mm LLWB104 Centre tap hole

semi-recessed basin 520mm MDWB105 Centre tap hole
Marden 525mm wall mounted basin MDWB103 Centre tap hole
Marden 420mm wall mounted basin MDWB101 Centre tap hole
Chartham semi-recessed basin 450mm CHWB109 Right tap hole

Chartham semi-recessed basin 450 CHWB108 2 tap holes

Shenley slim semi-recessed basin 400mm SHWB105 Right tap hole
Chartham wall hung 450mm basin CHWB104 Centre tap hole
Chartham wall hung 450mm basin CHWB103 2 tap holes
Chartham wall hung 500mm clinical back outlet basin CHWB107 No tap hole
Langley
Marden
165 Venesta Panelling 164 Venesta Panelling Vepps Sanitaryware, Brassware & Fittings
Vepps Sanitaryware


Chartham wall hung 380mm basin
CHWB101 Left tap hole
Chartham wall hung 380mm basin

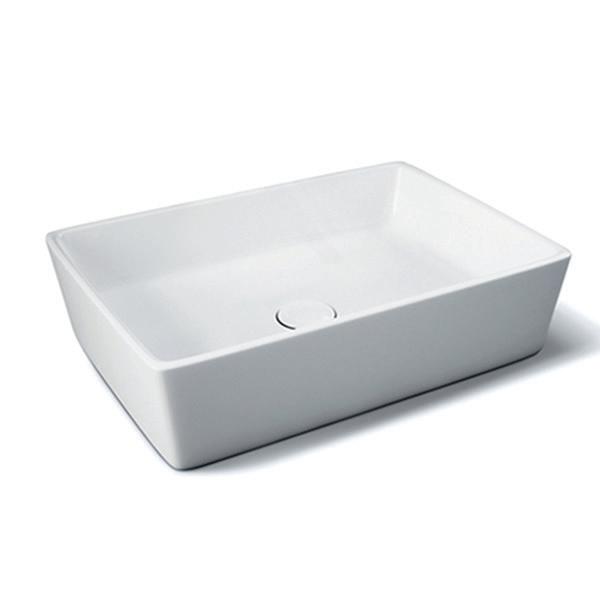
CHWB102 Right tap hole
Vepps Brassware

Marden square 460mm basin
MDWB111 Central tap hole
Langley round vessel basin
LLWB122 No tap hole
Chartham wall hung 500mm basin
CHWB105 Right tap hole
SanCeram sequential TMV3 mixer tap
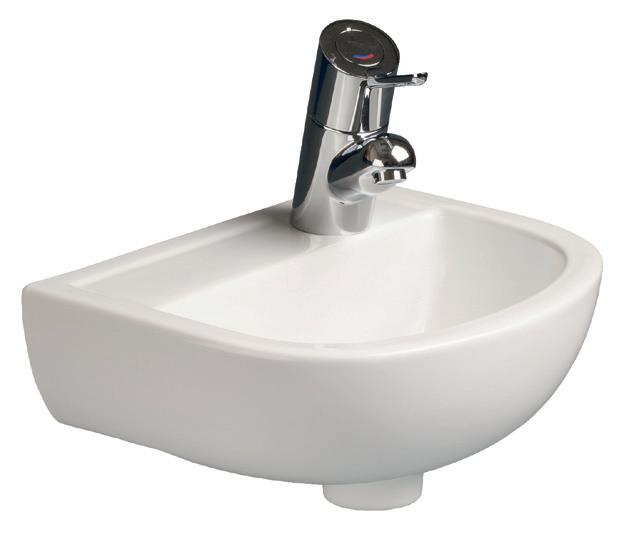
SCBW120 Flexi tails
SCBW115 Copper tail pack
SanCeram basin mounted self-closing mixer tap SCBW106
Vision non consussive self closing mixer tap*
VSN123
Insignia lever mixer tap INS113
Swoop MK2 lever mixer tap SWO2113
Swoop MK2 tall lever mixer tap SWO2113EX
Langley oval vessel basin
LLWB123 No tap hole
Hartley mixer tap*
HABW101B Matt black
Langley rectangluar vessel basin


LLWB121 No tap hole
Chartham cleaners sink
CHSK101
Hartley tall mixer tap*
HABW102 Chrome
Hartley mixer tap*
HABW101 Chrome
Hartley mixer tap*
HABW101N Brushed nickel
Hartley tall mixer tap*
HABW102N Brushed nickel
Hartley tall mixer tap*



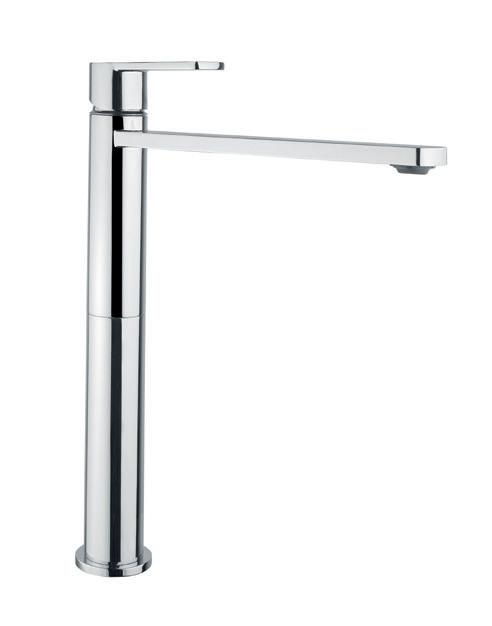







HABW102B Matt black

*Could incur extended lead times, please contact our friendly sales team for further information 167 Venesta Panelling 166 Venesta Panelling Vepps Sanitaryware, Brassware & Fittings
Vepps Brassware
Hartley wall mounted mixer tap*
HABW103 Chrome
Hartley wall mounted mixer tap*
HABW103N Brushed nickel
Hartley wall mounted mixer tap*

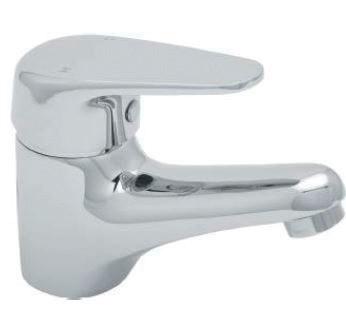





HABW103B Matt black
Insignia lever pillar taps INS101 Pair Short lever taps DLT101 Pair

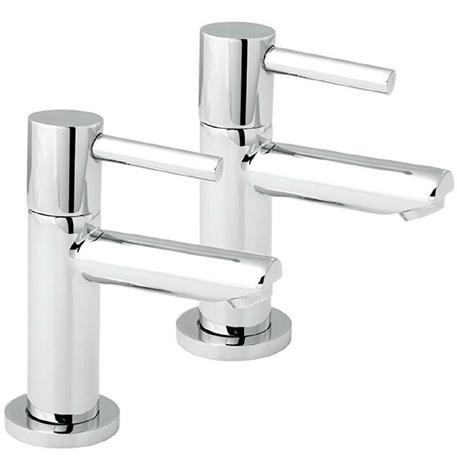

Press action taps NCT001 Pair
Contemporary press action taps SCBW124 Pair
Deva 6” lever handles DLV002 Pair



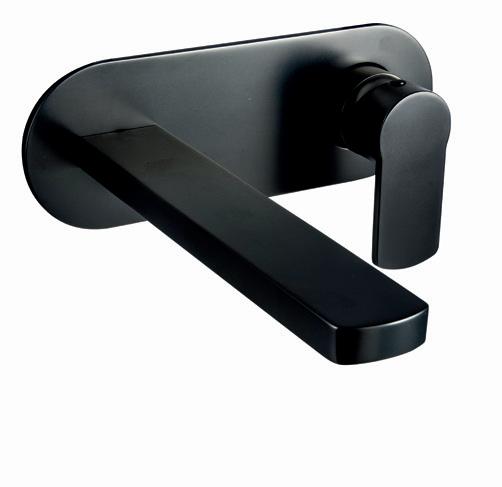
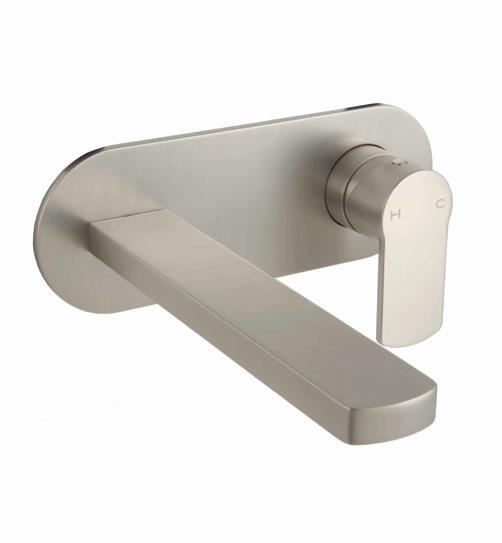
Deva
Aquarius
AT02001
Deva
DLT095 Pair
Aquarius A45 sensor tap*
AT03011
SanCeram deck mounted sensor tap
SCBW119
SCBW116 Mains transformer
Deva sensor tap SENSOR1D
*Could incur extended lead times, please contact our friendly sales team for further information
Deva deck mounted temperature adjustment sensor tap
SENSOR6BT
SanCeram healthcare TMV3
wall mounted sensor tap
SCBW123 Removable spout
SCBW117 HBN tap purge kit
SCBW116 Mains transformer
SanCeram healthcare TMV3 wall mounted lever tap SCBW111 Fixed spout
SanCeram healthcare TMV3 wall mounted lever tap




SCBW122 Removable spout SCBW117 HBN tap purge kit

SanCeram healthcare TMV3 wall mounted sensor tap

SCBW112 Fixed spout
SCBW117 HBN tap purge kit
SCBW116 Mains transformer
Deva tall sensor tap* SENSOR3D
wall mounted sensor tap* SENSOR9W
wall mounted 150mm sensor tap spout
lever action bib taps
Adore mini basin mixer ADORE313
169 Venesta Panelling 168 Venesta Panelling Vepps Sanitaryware, Brassware & Fittings
Vepps Fittings
Concealed WC flush sensor CIST108 Single (battery) CIST109 Dual (battery) CIST110 Mains transformer

Electroflo urinal sensor URIN108 Battery URIN109 Mains
Concealed dual flush cistern with square button CIST104
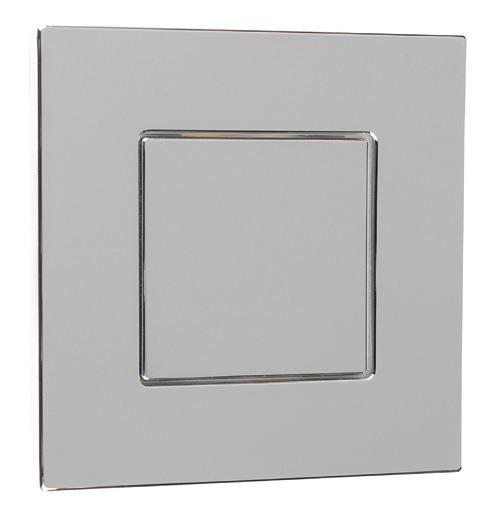

SanCeram anti-vandal short projection shower head SHWR124


SanCeram anti-ligature fixed shower head SHWR118



SanCeram Doc M shower pack SCDMSHCWH White SCDMSHCBL Blue
Concealed dual flush cistern with oyster push button CIST107
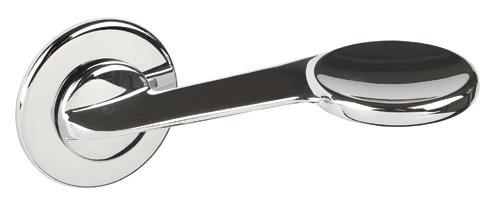
Concealed single flush cistern with palm push button CIST105

Concealed single flush cistern with vandal resistant button CIST106
Concealed dual flush cistern with lever CIST101
171 Venesta Panelling 170 Venesta Panelling Vepps Sanitaryware, Brassware & Fittings
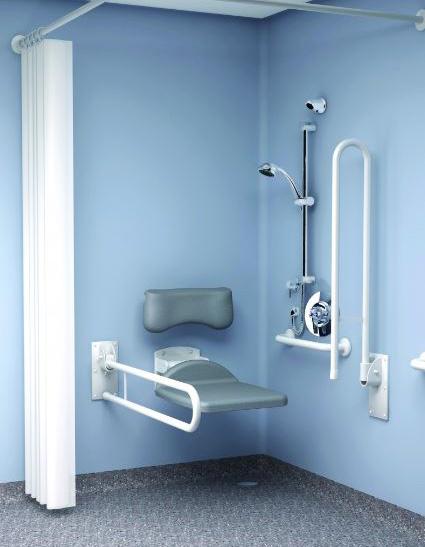

Concealed dual flush cistern with dimple lever CIST102
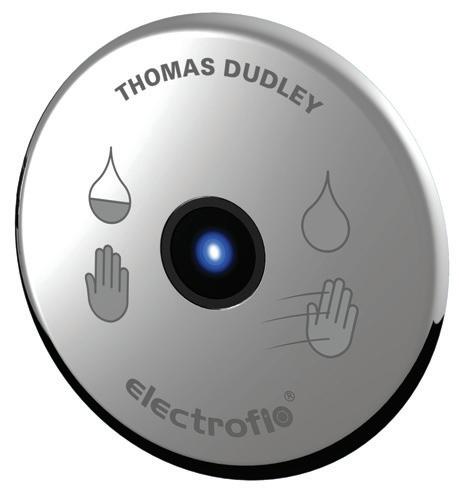
Sequential lever operated concealed shower valve SHWR112
Deva Vision thermostatic concealed shower valve VSNVSEQ02


Self-closing concealed shower valve SHWR122


SCDMBTWLB
SCDMBTWLG
SCDMBTWLSS
SCDMBTWRB
SCDMBTWRG
SanCeram back to wall WC Doc M pack Left hand pack SCDMBTWRSS
SCDMBTWLW
White
Blue
Grey
Stainless steel
Right hand pack
SCDMBTWRW White
Blue
Grey
Stainless steel
SanCeram grab rail based shower kit SHWR115 White
Concealed single flush cistern with square button CIST103
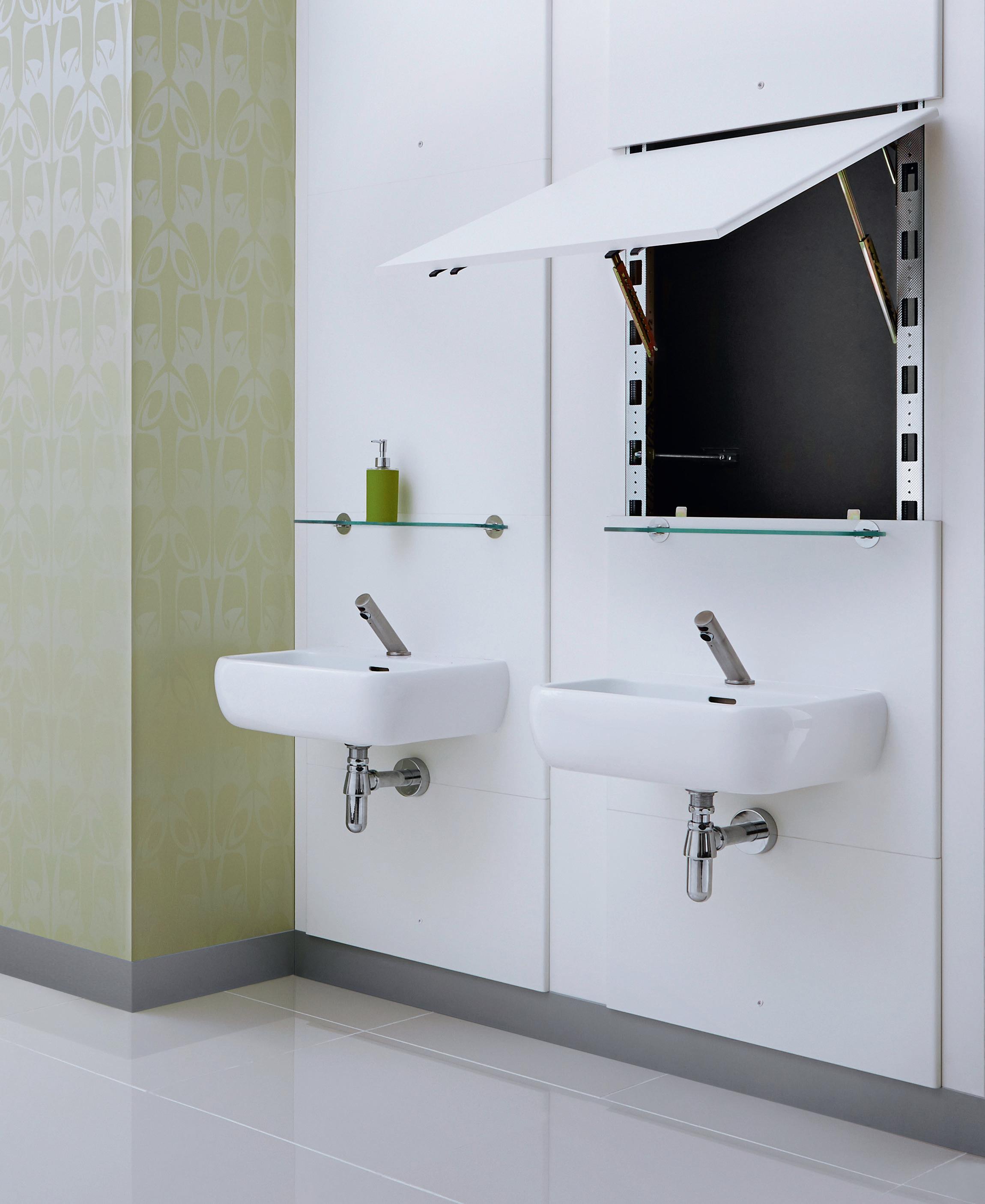





1
02
a
a vertical flashgap
the frame on either side of the unit, screw-fixing to the frame from the face. Fix tie back to the wall. Repeat until all units are in place.
04
20 minute installation 30 minute installation 10 minute installation* 5 minute installation
2 3 4 Speed.
01 Once the site has been prepared, fix the aluminium docking frame to the wall, ceiling and floor.
Click-fix the first Vepps unit onto the frame and slide into position. Open the mid panel to
fully hinged position. Attach
to
03 Once all the units are in position, connect the plumbing and services.
Simply close the hinged panel and attach the top and bottom panels of the unit. Installation complete.
The comparisons given between Vepps, Frameduct and Rapiduct are a guide and are designed to help you choose the right product for your project. * Dependent on brassware. See how quick and easy it is to operate Vepps by watching our dedicated video on our YouTube channel. 173 Venesta Panelling 172 Venesta Panelling Vepps Installation
You need speedy installation. Our design team created Vepps to ensure that’s what you get. There are four easy steps to installation, so you can be up and running in the shortest possible time frame, with a guaranteed quality finish.
Case Study
ICON Outlet at The O2
Venesta were pleased to work alongside ISG and Wren Construction to provide
washroom facilities.
Spanning an impressive 210,000 square feet, ICON Outlet is The O2’s brand new urban outlet shopping centre, bringing together over 60 of the best fashion and lifestyle brands.
Unity cubicles were specified to meet the high demands of this new and exciting shopping centre. Unity’s clean, modern and minimal design was the perfect choice, offering a ‘floating’ flush front that makes a guaranteed impact.
The HPL cubicles supplied have a durable moisture resistant chipboard core, faced with high pressure laminate to accommodate daily cleaning requirements. Unity also offers anti-tamper, concealed stainless steel and satin anodised aluminium fittings, ensuring the strength and security of the cubicles.


ICON Outlet selected our ground-breaking pre-plumbed Vepps system, making regular duct maintenance effortless thanks to its linear-bearing hinge. Our 90 degree hinge removes the need to manually lift off and replace panels when carrying out maintenance work, which is inefficient and could cause the panels to become damaged or misaligned.

Venesta were proud to have been involved in such a significant project, helping to ensure shoppers, diners and visitors of all ages and abilities have the best possible customer experience, even when visiting the washroom.
Read the full case study at www.venesta.co.uk

male, female, baby and accessible
174 Venesta Vepps Case Study 175 Venesta Panelling
Panelling
Technical Specifying Vepps
Performance Detailing Dimensions
Maximum ceiling height
MFC 3000mm
HPL 3000mm
SGL 3000mm
Maximum heights subject to change with woodgrain colours.
Bespoke heights available.
Skirting/baserail height
100mm
Top flashgap 50mm minimum
Hinged panels
Hinged and lockable panels available up to 850mm width.
Available in six material options, Vepps is suitable for every type of wet or dry environment, allowing you to specify the most appropriate panel option to meet the site requirements and your budget.
MFC
For dry environments with low risk of vandalism. Panels are manufactured from 19mm nominal thickness high performance moisture-resistant melamine faced chipboard. Edges lipped with ABS.
HPL
For more heavily used washrooms, panels are heat, scratch and impact resistant. Manufactured from moisture-resistant chipboard faced with high pressure laminate, panels are 19mm nominal thickness. Edges lipped with ABS. Post-formed vertical edge option available.
Sanitaryware
SGL
Solid grade laminate is extremely resistant to impact and all surfaces are impervious to water. Panels are 13mm nominal thickness with polished black radiused edges.
ColourCoat
Panels are 18mm nominal thickness MDF sprayed with a coat of primer and finished with 20% gloss pigmented lacquer.
ColourCoat High Gloss
Panels
Available in MFC, HPL, SGL, ColourCoat, ColourCoat High Gloss and Veneer.
Flashgaps
MFC, SGL, ColourCoat, ColourCoat High Gloss and Veneer.
Colour finish
MFC, HPL and SGL 34 colours.
ColourCoat & ColourCoat High Gloss 10 ColourCoat and ColourCoat High Gloss colours available when specifying Vepps with selected V1 and V2 cubicle ranges. Unlimited ColourCoat and ColourCoat High Gloss options (any classic RAL) when specifying Vepps with selected V3 cubicle ranges.
Veneer
Wide range of Alpi veneer options (varying price points).
Edge treatment
MFC and HPL
Matching ABS lipping. Post-formed vertical edge option available with HPL.
SGL
Polished black radiused edge.
ColourCoat & ColourCoat High Gloss Edges are sprayed with a coat of primer and finished with 20% or 80% gloss pigmented lacquer, respectively. Veneer ABS lipping to match.
Flashgaps
Flashgaps have unfinished edges except return end flashgaps which will be ABS lipped (or polished if solid grade laminate).
Docking frame
Headrail and baserail manufactured from extruded aluminium section.
Subframes
Fitted sanitaryware has been specially engineered to give you the highest quality finish.
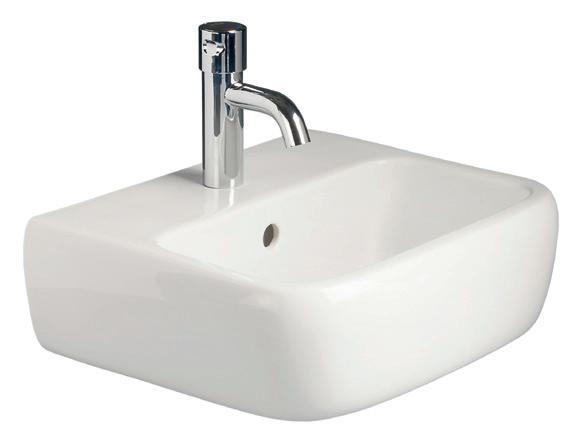
WCs Basins
Urinals Showers
Washtroughs
Baths Squat pans
Cleaners sinks
Healthcare items
Panels are 18mm nominal thickness MDF sprayed with a coat of primer and finished with 80% gloss pigmented lacquer.
Veneer
Manufactured from moisture resistant chipboard faced with real wood veneer, panels are 18mm nominal thickness. Edges lipped with matching ABS lipping.
Manufactured from rolled galvanised steel section with aluminium cross brace bars. Subframe installed within aluminium docking frame by click-fix nylon location brackets. Back panels fixed to steel section by metal brackets.
90° linear-bearing hinge™
Manufactured from zinc plated steel with chrome plated rivets and black glass filled nylon linear-bearing, set at fixed height of 1950mm.
Panel lock
Manufactured from stainless steel with a polished finish in set positions.
177 Venesta Panelling 176 Venesta Panelling Vepps Technical
Technical Specifying Vepps
Secrets of Vepps
1. Venesta linear-bearing hinge™
Our precision engineered, high strength linear-bearing hinges and panel support ratchets offer smooth movement and allow panels to be positioned at 10 different heights, all without any gaps between panels.
Patent approved.
2. Venesta dowel-dock
Designed for strength and perfect panel alignment, our dowel-dock system ensures panels return to their correct position every time.
Patent approved.
3. Tie backs
Adjustable zinc plated steel tie backs offer a bracing system for improved stability and allow for easier, speedier installation.
4. Baserail
Designed in a smooth, modern Light Grey or Dark Grey powder coated aluminium finish, the Vepps baserail, ensures compatibility with all cubicle ranges and washroom designs.
5. Panel lock
We understand the need for added safety without compromised aesthetics. In stainless steel with a tamper proof security key opening, our panel locks are discreet and ensure maximum security.
6. Wall hung WC carrier
Our wall hung WC carrier is made from Solid Grade Laminate. It simply locates into the baserail and is fixed back to the building structure without the need for floor bolts. The assembly has been load tested to 400kg and complies with BSEN 997.
7. Fittings
We understand the need for products that last. That’s why all of our metal components are non-ferrous or coated to protect against rusting and corrosion.
100 600 panel 850 panel 400 panel 200 min. panel (variable) 100 650 panel 850 panel 350 panel 200 min. panel (variable) 100 770 panel 850 panel 230 panel 200 min. panel (variable) Urinal Hinged Panels WC Hinged Panels Washbasin Hinged Panels
1 5 3 5 1 3 4 2 7 179 Venesta Panelling 178 Venesta Panelling Vepps Technical
Frameduct is our made to measure, ready to install metal-framed non-plumbed system. It has all the cutting edge features you need but gives you the flexibility to choose your own sanitaryware.
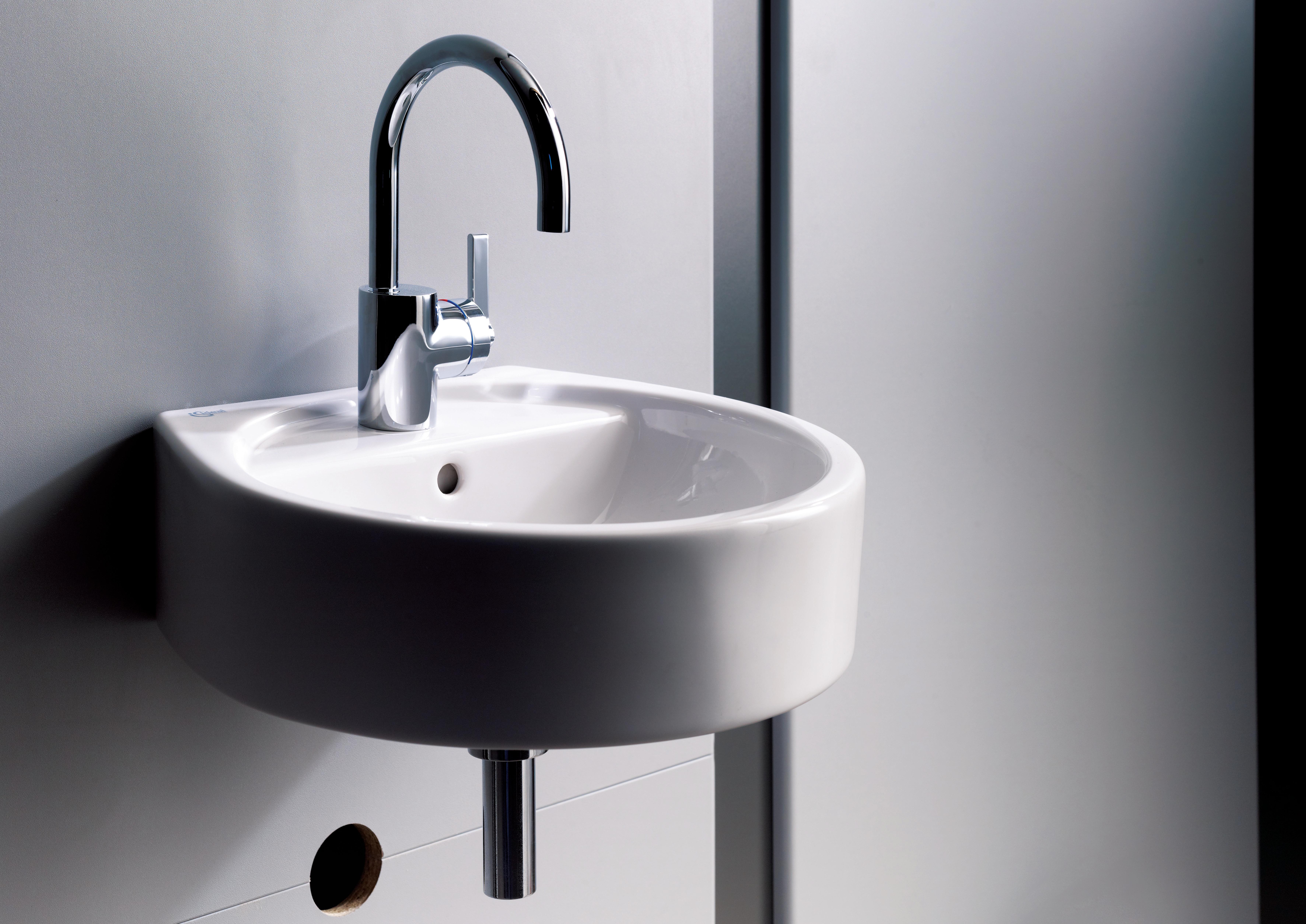
Frameduct
180 Venesta Panelling Frameduct 181 Venesta Panelling
Frameduct Easy installation 1


Frameduct’s superbly crafted, metal-framed
has been created to give you quick and easy installation. Its clever clickfix mechanism is simplicity itself. Not only that, Frameduct gives you the opportunity to choose your own sanitaryware.



2 3
4 5 6
 panelling
01 Once the site has been prepared, fix the aluminium docking frame to the wall, ceiling and floor.
02 Click-fix the first Frameduct unit onto the frame and slide into position. Open the mid panel to a fully hinged position. Attach a vertical flashgap to the frame on either side of the unit, screw-fixing to the frame from the face. Fix tie back to the wall. Repeat until all units are in place.
panelling
01 Once the site has been prepared, fix the aluminium docking frame to the wall, ceiling and floor.
02 Click-fix the first Frameduct unit onto the frame and slide into position. Open the mid panel to a fully hinged position. Attach a vertical flashgap to the frame on either side of the unit, screw-fixing to the frame from the face. Fix tie back to the wall. Repeat until all units are in place.
20 minute installation 30 minute installation 10 minute installation
03 Drill or cut out for sanitaryware.
04 Mount sanitaryware and brassware.
05 Once all the units are in position, connect the plumbing and services and apply silicone sealant to sanitaryware.
20 minute installation 10 minute installation* 5 minute installation
06 Simply close the hinged panel and attach the top and bottom panels of the units. Installation is complete.
You need easy installation. Frameduct brings you an intelligent, great looking system that’s easy to install but with an added bonus - you get to choose your own sanitaryware.
The comparisons given between Vepps, Frameduct and Rapiduct are a guide and are designed to help you choose the right product for your project. * Dependent on
183 Venesta Panelling 182 Venesta Panelling Frameduct Installation
brassware.
Technical Specifying Frameduct
Performance Detailing Dimensions
Maximum ceiling height*
MFC 3000mm
HPL 3000mm
SGL 3000mm
*Maximum heights subject to change with woodgrain colours.

Bespoke heights available.
Skirting/baserail height 100mm (other skirting heights achievable by site packing the baserail).


Top flashgap 50mm
Hinged Panels
Hinged and lockable panels available up to 850mm width.
Available in six material options, Frameduct is suitable for every type of wet or dry environment allowing you to specify the most appropriate panel option to meet the site requirements and your budget.
MFC
For dry environments with low risk of vandalism. Panels are manufactured from 19mm nominal thickness high performance moisture-resistant melamine faced chipboard. Edges lipped with ABS.
HPL
For more heavily used washrooms, panels are heat, scratch and impact resistant. Manufactured from moisture-resistant chipboard faced with high pressure laminate, panels are 19mm nominal thickness. Edges lipped with ABS. Post-formed vertical edge option available.
SGL
Solid grade laminate is extremely resistant to impact and all surfaces are impervious to water. Panels are 13mm nominal thickness with polished black radiused edges.
ColourCoat
Panels are 19mm nominal thickness
MDF finished, sprayed with a coat of primer and finished with 20% gloss pigmented lacquer.
ColourCoat High Gloss
Panels are 18mm nominal thickness
MDF finished, sprayed with a coat of primer and finished with 80% gloss pigmented lacquer.
Veneer
Manufactured from moisture resistant chipboard faced with real wood veneer, panels are 18mm nominal thickness. Edges lipped with matching ABS lipping.
Panels
Available in MFC, HPL, SGL, ColourCoat, ColourCoat High Gloss and Veneer.
Flashgaps
MFC, SGL, ColourCoat, ColourCoat High Gloss and Veneer.
Colour finish
MFC, HPL and SGL 34 colours.
ColourCoat and ColourCoat High Gloss 10 ColourCoat and ColourCoat High Gloss colours available when specifying Frameduct with selected V1 and V2 cubicle ranges. Unlimited ColourCoat and ColourCoat High Gloss options (any classic RAL) when specifying Frameduct with selected V3 cubicle ranges.
Veneer
Wide range of Alpi veneer options (varying price points).
Edge treatment
MFC and HPL
Matching ABS lipping. Post-formed vertical edge option available with HPL.
SGL
Polished black radiused edge.
ColourCoat and ColourCoat High Gloss Edges are sprayed with a coat of primer and finished with 20% or 80% gloss pigmented lacquer, respectively.
Veneer ABS lipping to match.
Flashgaps
Flashgaps have unfinished edges except return end flashgaps which will be ABS lipped (or polished if solid grade laminate).
Docking frame


Headrail and baserail manufactured from extruded aluminium section.
Subframes
Manufactured from rolled galvanised steel section with aluminium cross brace bars. Subframe installed within aluminium docking frame by click-fix nylon location brackets. Back panels fixed to steel section by nylon clips.
90° linear-bearing hinge™
Manufactured from zinc plated steel with chrome plated rivets and black glass filled nylon linear-bearing, set at fixed height of 1950mm.
Panel lock
Manufactured from stainless steel with a polished finish in set positions.
185 Venesta
184 Venesta Panelling Frameduct Technical
Panelling
Rapiduct is a low-cost bespoke duct panelling system specially created by our panelling experts to give you easy installation and a functional finish, perfect for any wet or dry washroom environment.
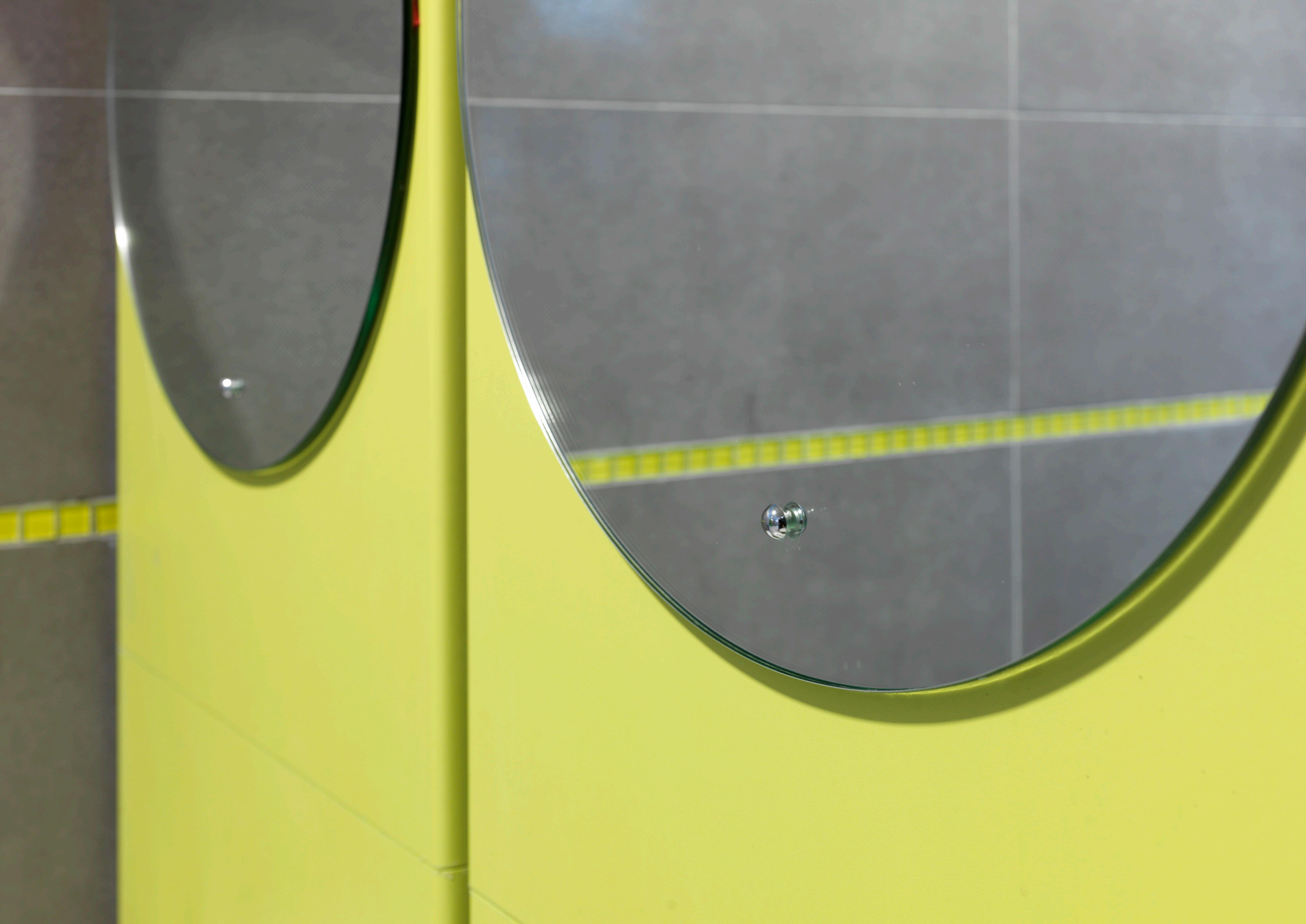
Rapiduct
187 Venesta 186 Venesta Panelling Rapiduct
Panelling
Rapiduct Easy installation
You need easy installation. Simple, functional and highly cost-effective, this timber-framed panelling system is flexible enough to suit any washroom and is designed for your own installation. You can specify Rapiduct with any Venesta cubicle or vanity system.



The best value for function, finish and easy installation, Rapiduct’s clever construction means it can be put together in the shortest time.


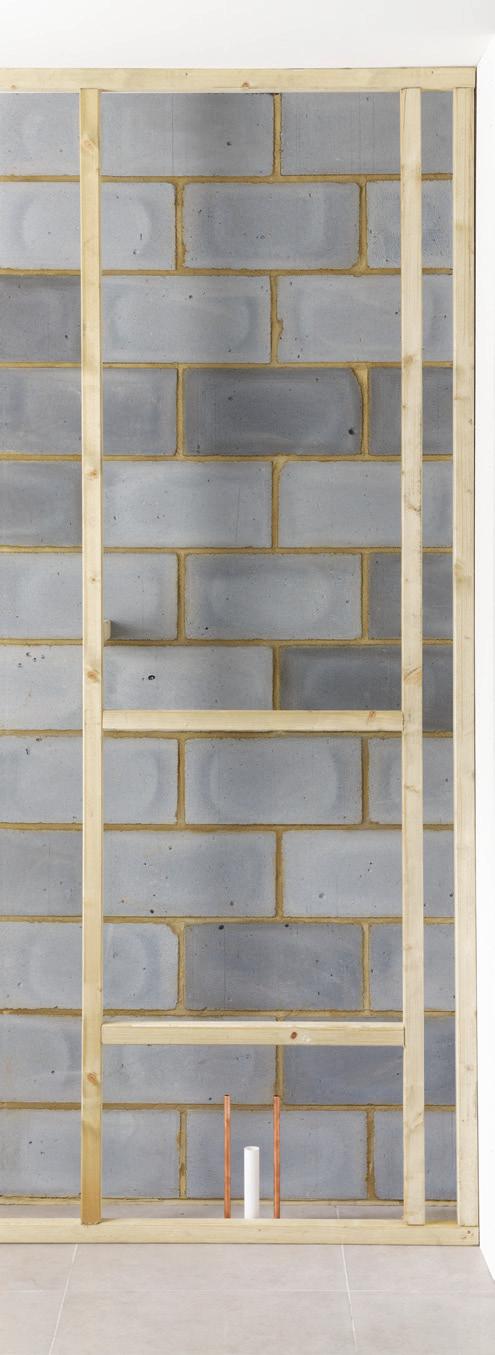

1 2 3
4 5 6 7
01 Install timber-frame (supplied by others).
02 Fit base flashgaps to the site frame followed by vertical, horizontal and top flashgaps.
03 Attach fixing clips to the inside edge of the vertical flashgaps, repeat process on back face of panels.
04 Drill or cut out for sanitaryware. 05 Mount combined panel, sanitaryware and brassware onto flashgaps before completing pipework.
06 Once all the units are in position, connect the plumbing and services.
30 minute installation 20 minute installation 30 minute installation 10 minute installation 20 minute installation 10 minute installation* 5 minute installation
07 Simply attach the top and bottom panels to the units. Installation complete.
189 Venesta Panelling 188 Venesta Panelling Rapiduct Installation The comparisons given between Vepps, Frameduct and Rapiduct are a guide and are designed to help you choose the right product for your project.
* Dependent on brassware.
Technical Specifying Rapiduct
Performance Detailing Dimensions
Bespoke panel sizes available to suit site dimensions.
Available in six material options, Rapiduct is suitable for every type of wet or dry environment, allowing you to specify the most appropriate panel option to meet the site requirements and your budget.
MFC
For dry environments with low risk of vandalism. Panels are manufactured from 19mm nominal thickness high performance moisture-resistant melamine faced chipboard. Edges lipped with ABS.
HPL
For more heavily used washrooms, panels are heat, scratch and impact resistant. Manufactured from moisture-resistant chipboard faced with high pressure laminate, panels are 19mm nominal thickness. Edges lipped with ABS. Post-formed vertical edge option available.
SGL
Solid grade laminate is extremely resistant to impact and all surfaces are impervious to water. Panels are 13mm nominal thickness with polished black radiused edges.
ColourCoat
Panels are 18mm nominal thickness
MDF finished, sprayed with a coat of primer and finished with 20% gloss pigmented lacquer.
ColourCoat High Gloss
Panels are 18mm nominal thickness
MDF finished, sprayed with a coat of primer and finished with 80% gloss pigmented lacquer.
Veneer
Manufactured from chipboard faced with real wood veneer, panels are 18mm nominal thickness. Edges lipped with matching ABS.
Panels
Available in MFC, HPL, SGL, ColourCoat, ColourCoat High Gloss and Veneer.
Flashgaps
MFC, SGL, ColourCoat, ColourCoat High Gloss and Veneer.
Colour finish
MFC, HPL and SGL 34 colours.
ColourCoat and ColourCoat High Gloss
10 ColourCoat and ColourCoat High Gloss options available when specifying Rapiduct with a V2 cubicle range. Unlimited ColourCoat and ColourCoat High Gloss options (any classic RAL) when specifying Rapiduct with a V3 cubicle range.
Veneer
Wide range of Alpi veneer options (varying price points).
Edge treatment
MFC and HPL
All edges are lipped with ABS. SGL
Polished black radiused edge.
ColourCoat and ColourCoat High Gloss
Edges are sprayed with a coat of primer and finished with 20% or 80% gloss pigmented lacquer, respectively. Veneer ABS lipping to match.
Flashgaps
Flashgaps have unfinished edges except return end flashgaps which will be ABS lipped (or polished if solid grade laminate).



Fixing clips
Concealed plastic clips fixed to edge of flashgap strips and reverse of facing panels.
Site frame
Loose flashgaps only supplied by Venesta. Site frame supplied and fixed by site (softwood or similar).
190 Venesta 191 Venesta Panelling Panelling Rapiduct Technical
Vanities Vanities and accessories
We know vanities and accessories. To meet your demands, our range of vanities and accessories bring form and function together in one extraordinary collection.
192 Venesta 193 Venesta Vanities and accessories
Vanities We’ve created a vanities collection that’s contemporary in style and highly functional. Whether you’re looking to create a prestigious, luxury finish or something simple and understated, our collection has everything you need.

Vanities
194 Venesta 195 Venesta Vanities Vanities and accessories
Vanities Granite
Step into the rare and distinctive world of natural stone with granite. The perfect solution for your most exclusive and prestigious design solutions, granite comes with a choice of basins and brassware.

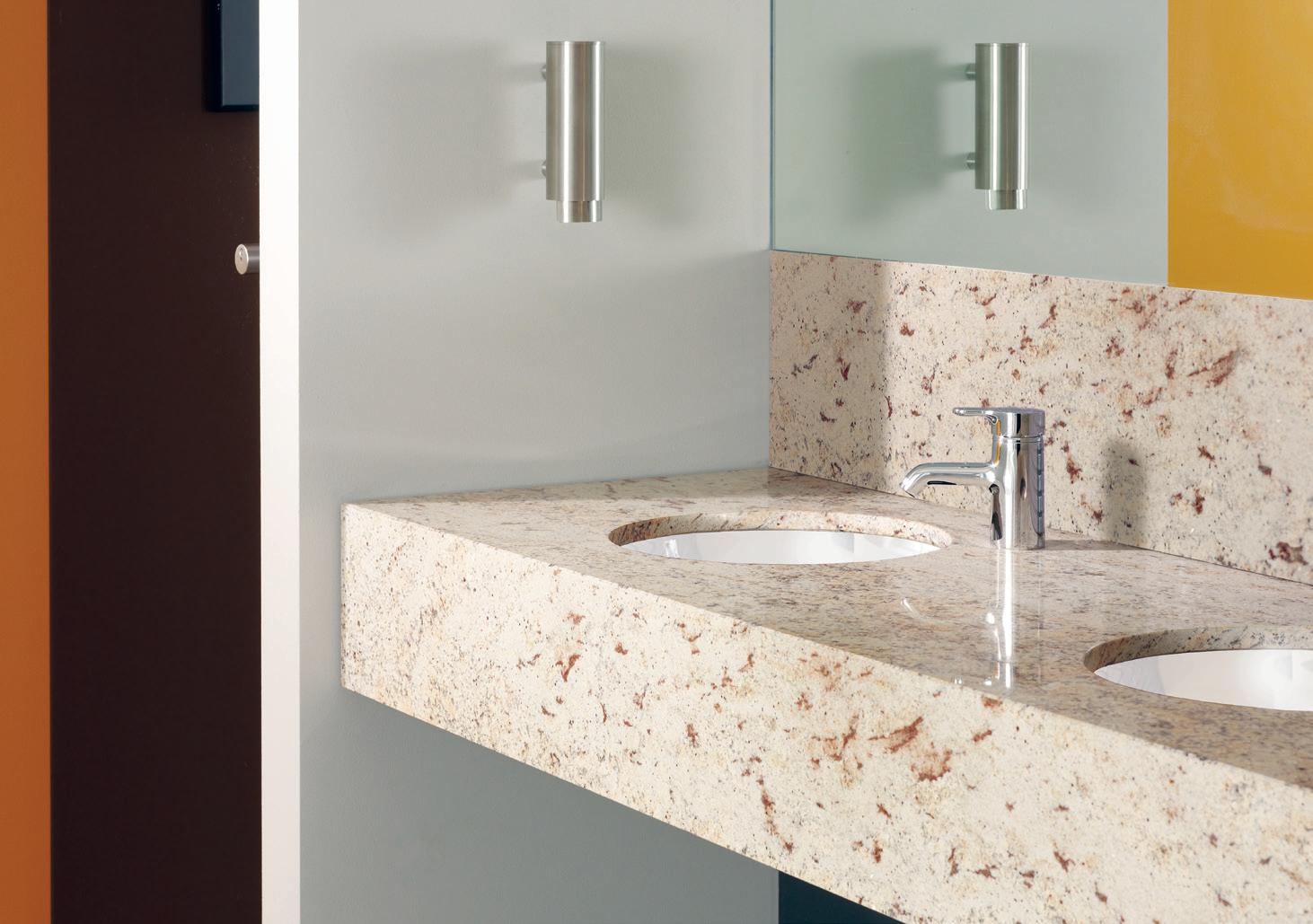
Key features
Granite offers exclusivity and individuality







A choice of seven finishes
Extremely durable and hardwearing
A choice of designer basins and brassware
Resistant to heat, scratches and chips
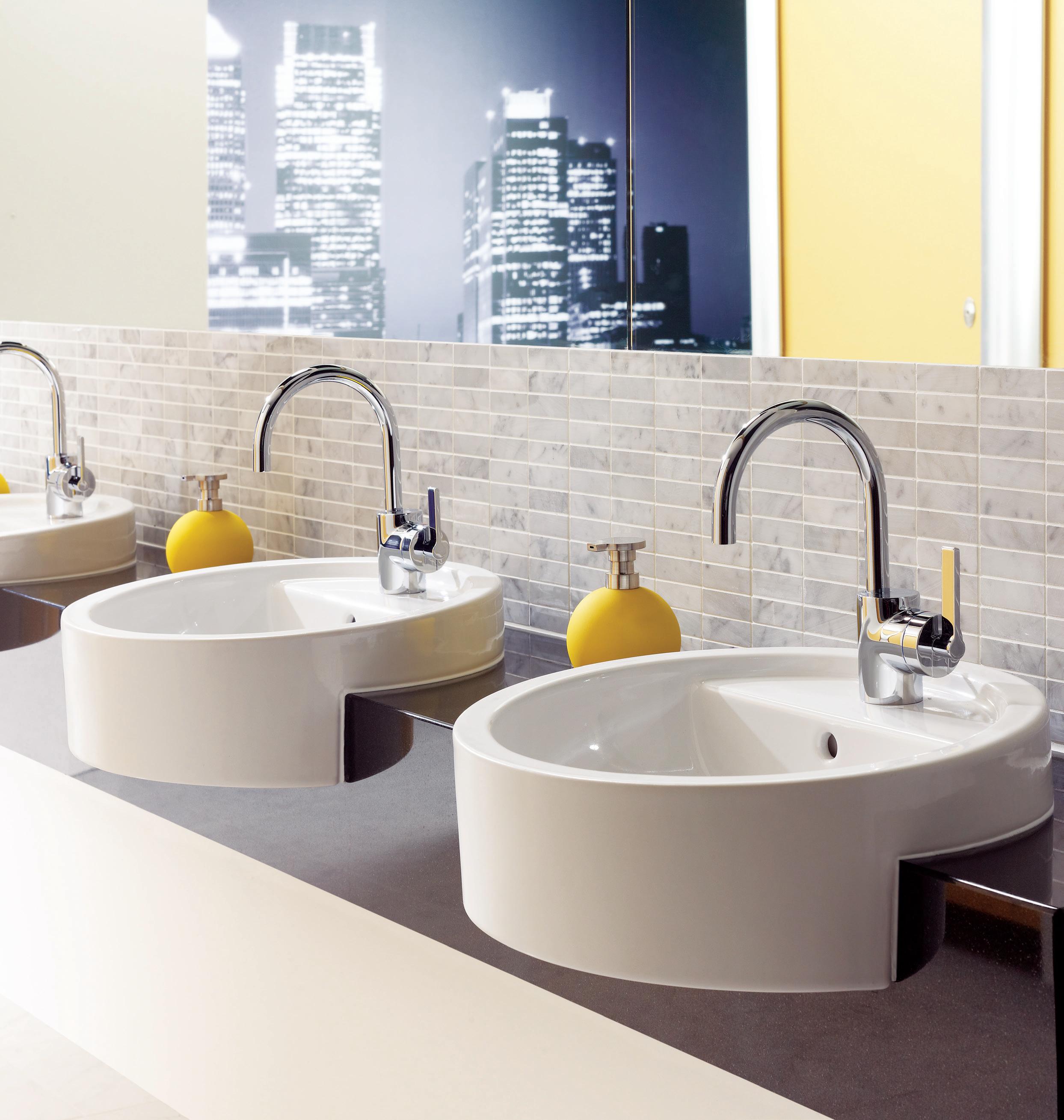 African Black
VEN163
VEN165
VEN169
VEN166
VEN167
VEN164
VEN168
Giallo Veneziano Ivory Pink
Blue Pearl
Star Galaxy
Rosso Multicolour
African Black
VEN163
VEN165
VEN169
VEN166
VEN167
VEN164
VEN168
Giallo Veneziano Ivory Pink
Blue Pearl
Star Galaxy
Rosso Multicolour
01 02
Emerald Pearl
01 Granite vanity in Ivory Pink with Cherwell basins and Jasper Morrison mixer taps.
02 Granite vanity in Emerald Pearl with Jasper Morrison vessel basins and Jasper Morrison mixer taps.
Main image Granite vanity in African Black with Concept semi-recessed basin and monoblock mixer taps.
Vanities and accessories 196 Venesta Vanities Granite
To view the range of granite vanity profiles please turn to p207..
Vanities Quartz
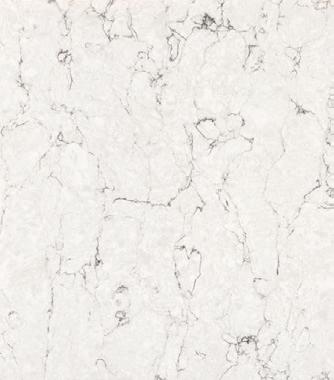

Dramatic and durable - that’s quartz. This natural finish vanity surface combines the high-class look and feel of natural quartz with a resin composite for maximum durability. In short, a fabulous choice for maximum impact.


Key features
Natural quartz with resin composite for
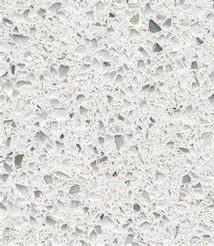
maximum durability
Stunning visual impact
A choice of nine on-trend finishes
Available with complementary basins and cantilever support brackets
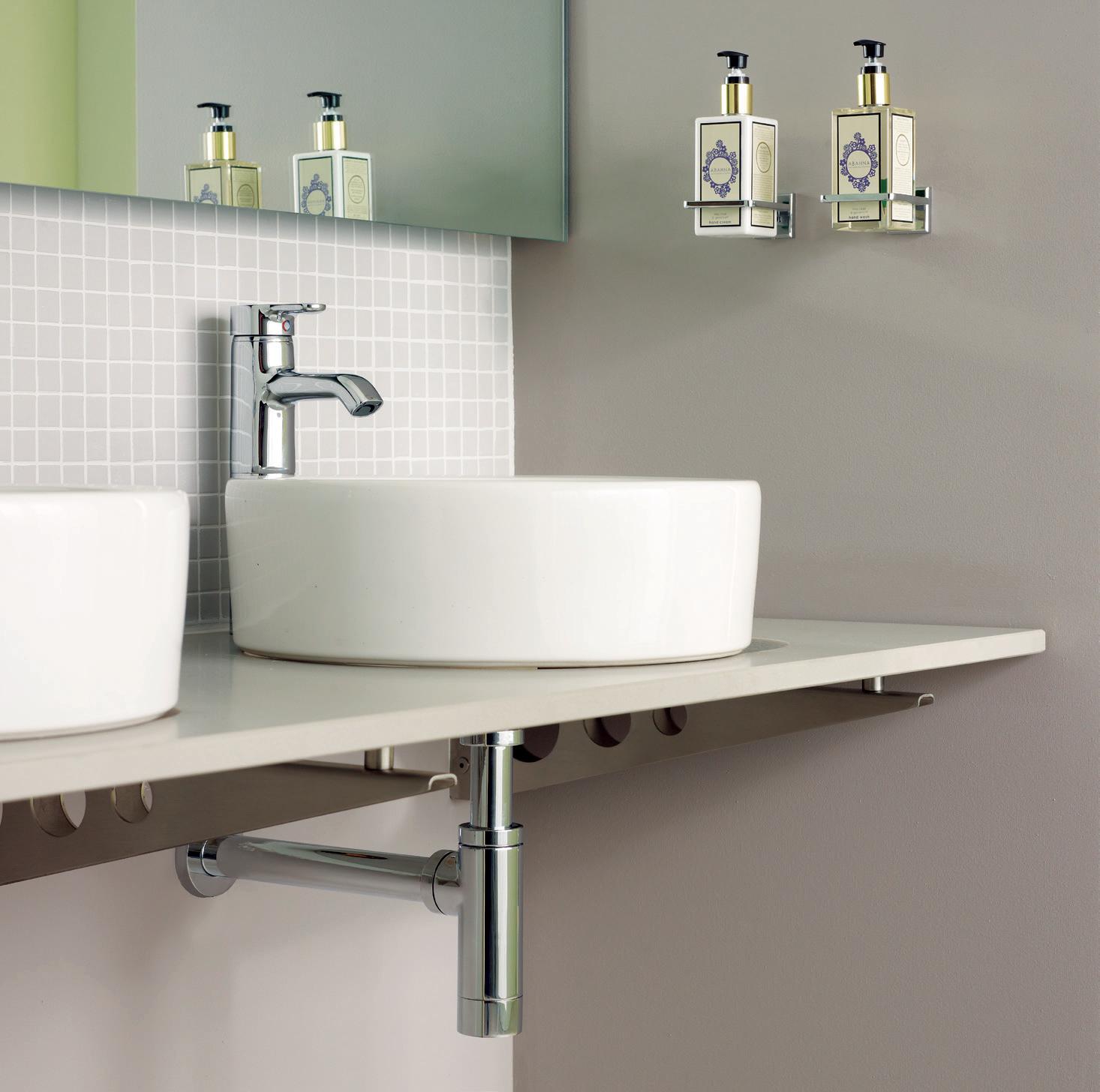
Resistant to heat and scratching
Non-porous surface

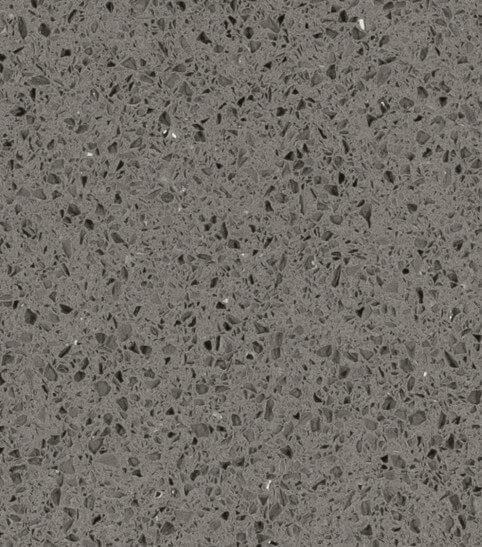
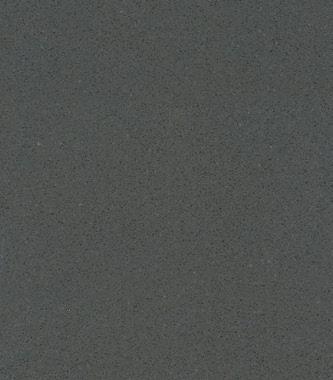
To view the range of quartz vanity profiles please turn to p207.


 Battleship
VEN388
VEN384
VEN385
VEN383
VEN381
VEN386
Nickel Luna
VEN387
Carbon
VEN382
Nougat Dolomite
Snow Frost
01 Quartz vanity with Jasper Morrison vessel basin and Jasper Morrison mixer taps.
02 Quartz vanity with Marlow basins and Jasper Morrison mixer taps.
Battleship
VEN388
VEN384
VEN385
VEN383
VEN381
VEN386
Nickel Luna
VEN387
Carbon
VEN382
Nougat Dolomite
Snow Frost
01 Quartz vanity with Jasper Morrison vessel basin and Jasper Morrison mixer taps.
02 Quartz vanity with Marlow basins and Jasper Morrison mixer taps.
02 01
Main image Quartz vanity with bespoke downstand. White vessel basin and silver wall mounted mixer taps.
Jet
VEN389
Vanities and accessories 198 Venesta Vanities Quartz
Vanities Solid Surface



For luxury, strength and a smooth, seamless finish, our Solid Surface solution wins hands down. The carefully composed blend of acrylic polymer minerals and integral moulded reinforcements create a low maintenance, non-porous material which ensures complete impact and thermal shock resistance.



01 Solid surface vanity with Concept Sphere vessel basins and silver monoblock mixer taps.
02 Solid surface vanity with Concept Sphere semi-recessed basins and silver dual lever monoblock mixer taps.
Main image Solid surface stepped washtrough with Aquarius A45 sensor taps.
Key features
Sleek, solid material ensures consistency and durability
A choice of twelve on-trend finishes


Integral bowl option offers a seamless finish
Offers flexibility and space efficiency
A non-porous material that resists stains and bacteria



Impact-resistant and required very little maintenance
To view the range of solid surface vanity profiles please see p206-207.

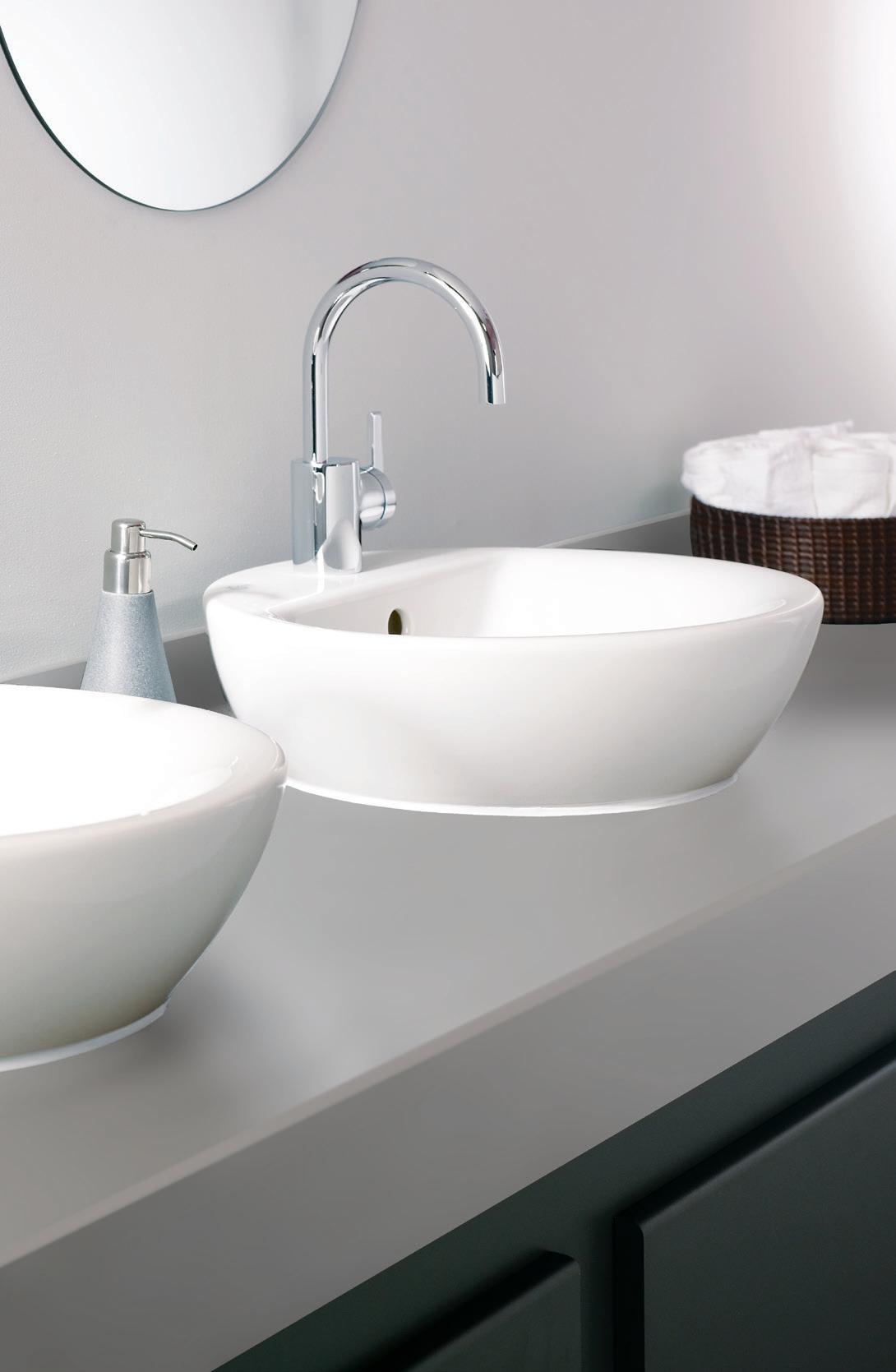

200 Venesta Vanities Solid Surface 02 Volcano VEN162 VEN380 VEN159 VEN153 VEN157 VEN154 Everest Etna VEN331 Vesuvius Fuji Snowdon Tahan
VEN332 Obsidian VEN333 VEN379
Tolima
01
Katla
VEN335
Bamba Elgon VEN334
Vanities and accessories
Vanities SGL
The most demanding washroom environments need durable and hard-working solutions to match. Solid Grade Laminate (SGL) is built to last and is totally impervious to water. Plus, it comes in a choice of 34 on-trend colours.
Key features
Hard-working 13mm nominal thickness SGL
Ultimate performance for demanding environments
Totally impervious to water
Suitable for wet and dry environments
Curved aluminium extrusions provide a smooth finish to the vanity upstand and downstand


Available in 34 colour options
A choice of vanity profiles
To view the range of SGL vanity profiles please turn to p206.
01 01 SGL vanity with Orbit basins and Avon pillar taps.
202 Venesta Vanities SGL 203 Venesta Vanities and accessories
Main image SGL vanity with Concept Sphere semi-recessed basins and Avon 21 mixer taps.
Vanities HPL
High Pressure Laminate (HPL) is highly economical, delivering top marks on finish and design and a superb choice for any dry environment. Ensuring maximum choice, it comes with a selection of vanity profiles and in a choice of 34 colours.


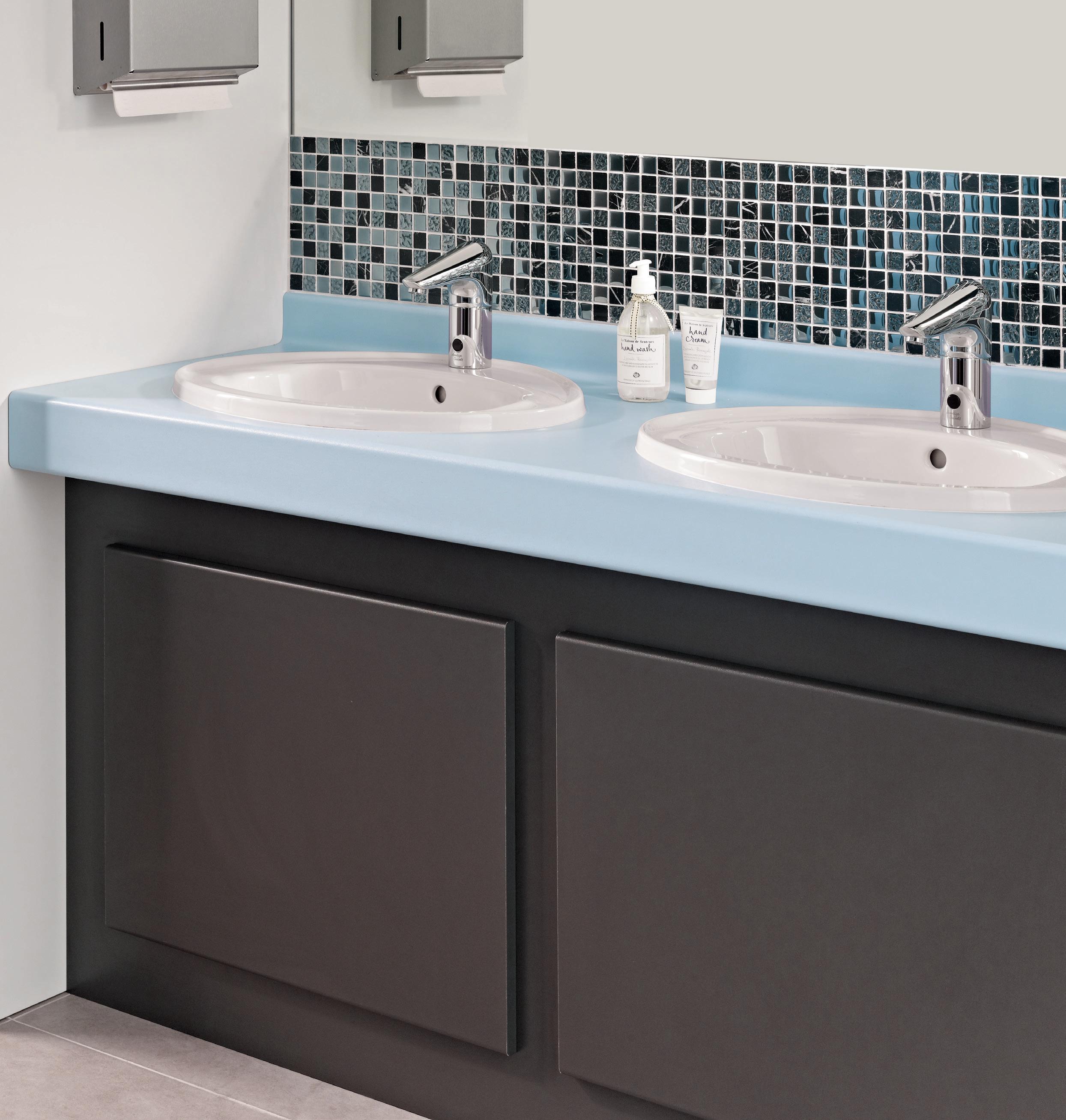
Key features
An ideal solution for any dry environment
Quality manufacturing and design at an economical price
Available in 34 colour options
Choice of vanity profiles
Further options of low level and children’s screen prints available
Key features
Anti-roll front upstand
Quality manufacturing and design at an economical price
Available in 34 colour options
To view the range of HPL vanity profiles please turn to p206.
01 Lollipop vanity unit with semi-recessed basins and Piccolo 21 pillar taps.
02 Baby change unit with Orbit basins and Tratto lever monoblock taps.
01 02
Main image HPL vanity with Orbit basins and Sensorflow 21 taps.
Vanities and accessories 204 Venesta Vanities HPL
G1/Q1 Profile Semi-recessed basin with upstand G2/Q2 Profile Semi-recessed basin without upstand G3/Q3 Profile Fully inset basin with upstand G4/Q4 Profile Fully inset basin without upstand 355 115 115 355 115 350 350 550 550 355 115 115 355 115 350 350 550 550 115 115 355 115 350 550 550 355 115 115 355 115 350 350 550 550 550 355 115 115 355 115 350 350 550 550 550 G5/Q5 Profile Vessel basin without upstand G6/Q6 Profile Vessel basin with upstand 550 355 115 115 355 115 350 350 550 550 550
3000mm.
K1
basin with upstand
CV1 Profile Semi-recessed basin with upstand CV2 Profile Semi-recessed basin without upstand CV3 Profile Fully inset basin with upstand CV4 Profile Fully inset basin without upstand H1 Profile Semi-recessed basin with upstand H2 Profile Semi-recessed basin without upstand H3 Profile Fully inset basin with upstand H4 Profile Fully inset basin without upstand
Profile Trough with deck mounted taps and underframe
Trough with deck mounted taps And underframe Stud framework (by site 550 350 200 105 105 800 Trough with wall mounted taps And underframe Stud framework (by site) 475 350 200 105 105 800 Trough with deck mounted taps And cantilever brackets 800 530 250 Support rail (by site Trough with wall mounted taps And cantilever brackets 800 350 250
Trough with deck mounted taps And underframe Stud framework (by site 550 350 200 105 105 800 Trough with wall mounted taps And underframe Stud framework (by site) 475 350 200 105 105 800 Trough with deck mounted taps And cantilever brackets 800 530 250 Support rail (by site Trough with wall mounted taps And cantilever brackets 800 350 250
Trough with deck mounted taps And underframe Stud framework (by site) 550 350 200 105 105 800 Trough with wall mounted taps And underframe Stud framework (by site 475 350 200 105 105 800 Trough with deck mounted taps And cantilever brackets 800 530 250 Support rail (by site) Trough with wall mounted taps And cantilever brackets 800 350 250 WT1
Profile Trough with wall mounted taps and underframe
Profile Trough with deck mounted taps and cantilever brackets
Profile Trough with wall mounted taps and cantilever brackets
Light Pelmets
All
75 355 355 115 115 355 355 355 115 355 75 355 355 115 115 355 355 355 115 355 75 355 355 115 115 355 355 355 115 355 75 355 355 115 115 355 355 355 115 355 550 75 355 355 115 115 355 355 355 115 350 350 550 550 550 355 550 75 355 355 115 115 355 355 355 115 350 350 550 550 550 355 550 75 355 355 115 115 355 355 355 115 350 350 550 550 550 355 550 75 355 355 115 115 355 355 355 115 350 350 550 550 550 355 75 355 355 355 355 75 355 355 355 355 75 355 355 355 355 75 355 355 75 355 355
Profile Semi-recessed
K2 Profile Semi-recessed
K3 Profile Fully inset basin with upstand
Profile Fully inset basin without upstand Baby
SGL Suitable for wet and heavy duty applications. 13mm nominal thickness with polished black radiused edges. SGL vanities come with powder coated aluminium extrusions in Satin Anodised Aluminium or Black Anodised Aluminium. Maximum single SGL vanity unit length is 2750mm. Fully inset basin with upstand
basin without upstand
K4
Change Profile
HPL For light and medium duty applications. High performance moisture resistant chipboard faced with high pressure laminate with post-forming to horizontal edges of under panels. Vertical edges are lipped with ABS. Maximum single HPL vanity unit length is 2770mm.
Solid Surface 13mm blend of acrylic polymer minerals with integral moulded-in-reinforcements that provide impact and thermal shock resistance Suitable for heavy duty applications. Maximum single Solid Surface vanity unit length is 3000mm.
Maximum single solid surface washtrough length is
Granite and Quartz Maximum single Granite vanity unit length is 2200mm. Maximum single Quartz vanity length is 2400mm.
fixing brackets included. Broken line indicates return end detail. LP3 Profile HPL Pelmet LP6 Profile SGL Pelmet
Surface
trough Trough with deck mounted taps And underframe Stud framework (by site) 550 350 200 105 105 800 Trough with wall mounted taps And underframe Stud framework (by site) 475 350 200 105 105 800 Trough with deck mounted taps And cantilever brackets 800 530 250 Support rail (by site Trough with wall mounted taps And cantilever brackets 800 350 250
Technical Specifying Vanities
Solid
Washtrough Solid surface wash
Solid surface wash trough
Solid surface wash trough
WT3
WT4
WT2
Vanities and accessories 206 Venesta Vanities Technical 207 Venesta
Solid surface wash trough
Accessories
To complement your washroom, we’ve designed an inspiring range of accessories. From premium right through to budget, we promise you an accessory that’s right for you.
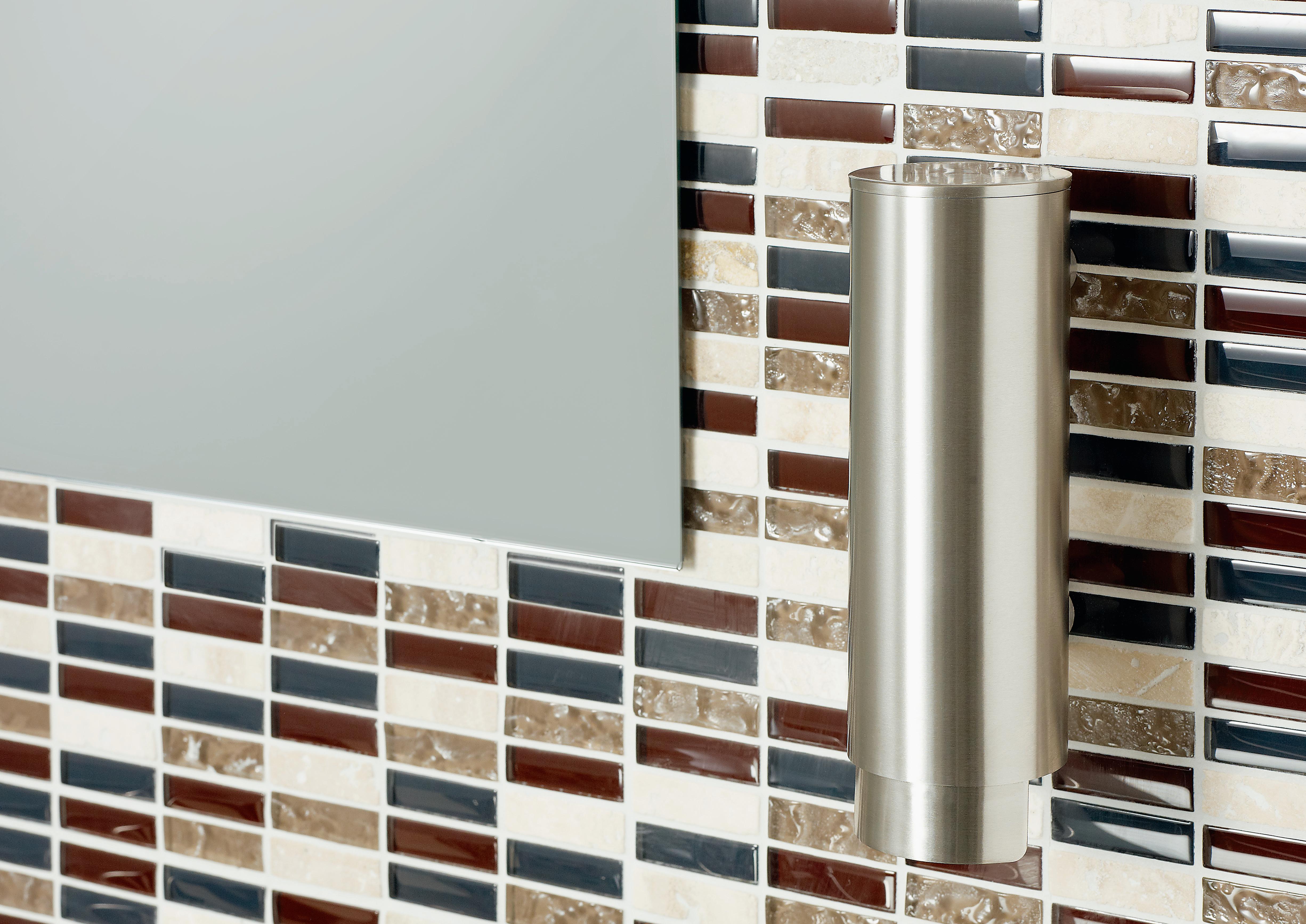
Accessories
208 Venesta 209 Venesta Accessories Vanities and accessories
Accessories
Contemporary designs that do the job perfectly - that’s our accessory range. To make your life easier, we have everything from soap dispensers to bins and door signs to coat hooks. It’s all here ready for your selection.
Liquid soap dispenser
White metal
Wall mounted white metal liquid soap dispenser with key lock and 900ml refillable reservoir.
H251 x W108 x D91mm
Code: 0302521
Liquid soap dispenser
Stainless steel
Wall mounted stainless steel liquid soap dispenser with brushed satin finish, key lock and 900ml refillable reservoir.
H251 x W108 x D91mm
Code: 0302525
Liquid soap dispenser
Grey plastic
Wall mounted dispenser for liquid soap with Grey ABS case and stainless steel cover with 900ml refillable reservoir.
H255 x W130 x D120mm
Code: 0302513
Foam soap dispenser
Grey plastic
Wall mounted dispenser for foam soap with Grey ABS case and stainless steel cover with 900ml refillable reservoir.
H255 x W130 x D120mm
Code: 0302514
Liquid soap dispenser
White plastic
Wall mounted dispenser for liquid soap with white ABS case and 900ml refillable reservoir.
H250 x W115 x D115mm
Code: 0302540
Liquid soap dispenser

Polished chrome
Basin or vanity mounted liquid soap dispenser with polished chrome finish and 900ml refillable soap bottle.
H85 x Ø44 x L140mm
Code: 0302532
Under mounted basin liquid soap dispenser
Polished chrome
Liquid soap dispenser in polished chrome finish with 500ml soap bottle for basins mounted under vanity top.

H60 x W105 x Ø50mm
Code: 0302014
Top mounted basin liquid soap dispenser
Polished chrome
Liquid soap dispenser in polished chrome finish with 500ml soap bottle and spacer ring for basins mounted on vanity top.
H80 x W105 x Ø50mm
Code: 0302015
Duct wall soap dispenser



Polished chrome
Duct wall push button liquid soap dispenser with polished chrome finish.
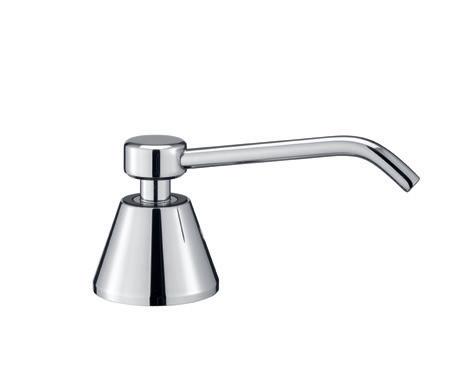
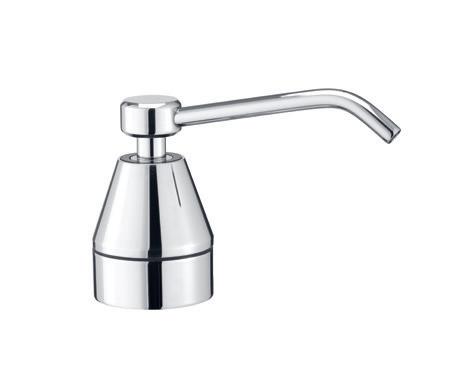
W125 x Ø50mm x Ø25mm
Code: 0362006
Cylindrical liquid soap dispenser
Stainless steel
Wall mounted stainless steel cylindrical soap dispenser with brushed satin finish.
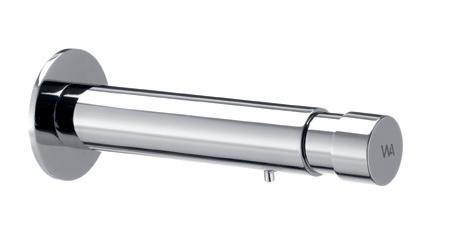


H193 x Ø63 x D88mm
Code: 0302508
Paper towel dispenser
White plastic Wall mounted white ABS dispenser for C-fold or interfold paper towels.

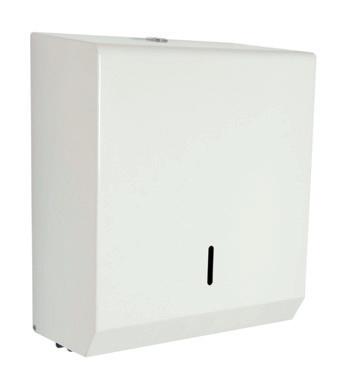
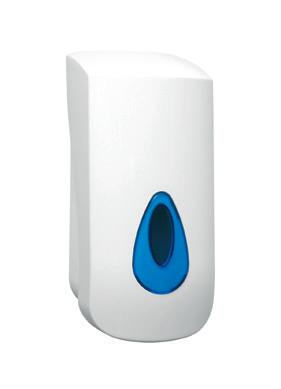
H425 x W290 x D145mm
Code: 0302537
Paper towel dispenser
White metal
Wall mounted metal dispenser in white powder coated finish with key lock. Suitable for C-fold or interfold paper towels.
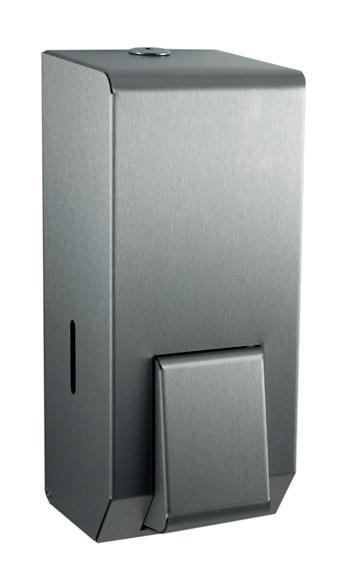

H300 x W262 x D128mm
Code: 0302522
Paper towel dispenser
Stainless steel
Wall mounted stainless steel dispenser in brushed satin finish with key lock. Suitable for C-fold or interfold paper towels.
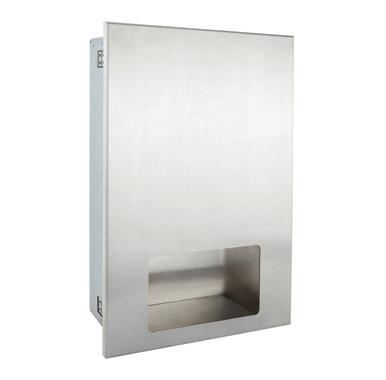
H300 x W262 x D128mm
Code: 0302526
Paper towel dispenser
Black/Light Grey plastic
Wall mounted dispenser made from Black/Light Gey ABS with stainless steel cover. Suitable for C-fold or interfold paper towels.
H325 x W325 x D150mm
Code: Black trim 0302560
Light Grey trim 0302519
Behind mirror paper towel dispenser
Stainless steel
Behind mirror mounted stainless steel dispenser with hinged dispensing flaps. Suitable for interfold paper towels.

H464 x W292 x D107mm
Code: 0302531
Elite paper towel dispenser
Stainless steel
Recessed mounted stainless steel dispenser in brushed satin finish with door and key lock. Suitable for C-fold or interfold paper towels.
H510 x W340 x D118mm
Code: 0302045
210 Venesta Accessories Vanities and accessories
Accessories
Toilet tissue dispenser
White plastic
Wall mounted white ABS toilet tissue dispenser.



H275 x W150 x D130mm
Code: 0302539
Automatic warm air hand dryer
White metal
Surface mounted automatic warm air hand dryer with white painted cast aluminium case and touchfree start/stop sensors.


H206 x W348 x D185mm
Code: 0302005
Slimline warm air hand dryer


Stainless steel
Surface mounted slimline warm air hand dryer, with low energy twin blowers and touch-free start/ stop sensors.



H345 x W350 x D100mm
Code: 0302520
Automatic high speed hand dryer Metallic silver Compact high speed hand dryer with low energy consumption, touch-free start/stop sensor and metallic silver cast aluminium cover.
H300 x W280 x D175mm
Code: 0302535
Paper towel 30 litre waste bin
Stainless steel
Floor standing stainless steel paper towel waste bin with brushed satin finish, bag holder and wall fixings.
H527 x W344 x D161mm
Code: 0302528
Paper towel 50 litre waste bin
Stainless steel
Floor standing stainless steel paper towel waste bin with brushed satin finish, bag holder and wall fixings.


H602 x W301 x D301mm
Code: 0302529
Elite paper towel waste bin
Stainless steel
Recessed mounted stainless steel paper towel waste bin with brushed satin finish, door latch and integral plastic liner.

H835 x W340 x D118mm
Code: 0302046
Toilet seat sanitiser
Stainless steel
A compact sanitiser unit with a high quality brushed stainless steel finish.
H196 x W98 x D97mm
Code: 0302501
Automatic high speed hand dryer
White metal Compact high speed hand dryer with low energy consumption, touch-free start/stop sensor and white cast aluminium cover.
H300 x W280 x D175mm
Code: 0302533
Automatic jet hand dryer
Metallic silver
High speed jet hand dryer with metallic silver ABS cover, auto start/stop sensors and low energy consumption.
H670 x W300 x D219mm
Code: 0302536
Automatic jet hand dryer
White High speed jet hand dryer with white ABS cover, auto start/stop sensors and low energy consumption.

H650 x W292 x D250mm
Code: 0302534
Back support rail
Satin stainless steel
Aluminium back rest 400mm long with brushed satin stainless steel finish, concealed fixings and white vinyl pad.
W400 x D310 x Ø35mm
Code: Rail only S6466MY Pad only S688467
Lockable toilet roll holder
Light/Dark Grey plastic
Nylon single toilet roll holder with lockable arm and concealed wall fixings. Available in Light Grey or Dark Grey.


H130 x W155 x D25mm
Code: Light Grey 0300403
Dark Grey 0300147
Toilet roll holder
Light/Dark Grey plastic
Nylon single toilet roll holder with concealed wall fixings. Available in Light Grey or Dark Grey.
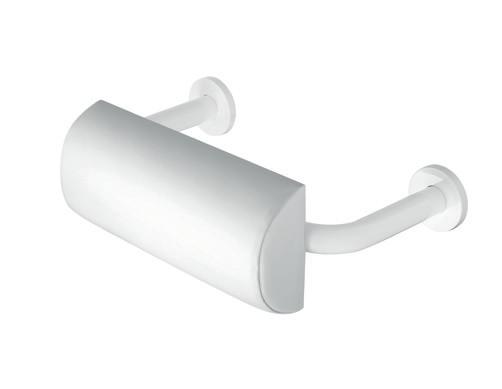

H130 x W155 x D25mm
Code: Light Grey 0300303
Dark Grey 0300146
Single toilet roll holder
Stainless steel
Stainless steel single toilet roll holder with concealed wall fixings.

H85 x W141 x D40mm
Code: 0302509
Double toilet roll holder
Stainless steel
Stainless steel double toilet roll holder with concealed wall fixings.
H85 x W254 x D40mm
Code: 0302510
Back support rail
White
Aluminium back rest 400mm long with white polyester coated finish, concealed fixings and white vinyl pad.
W400 x D310 x Ø35mm
Code: Rail only S6466AC Pad only S688467
800mm hinged grab rail
Powder coated stainless steel Doc M and HBN compliant 800mm hinged grab rail with concealed fixings.
W800 x Ø35mm
Code: White GRAB203 Blue GRAB206
Light Grey GRAB209
Dark Grey GRAB212
Jumbo toilet roll dispenser
Stainless steel
Wall mounted stainless steel jumbo toilet roll dispenser with brushed satin finish, key lock and viewing slot.
Ø320 x H320 x D125mm
Code: 0302500
Jumbo toilet roll dispenser
White metal
Wall mounted white powder coated metal jumbo toilet roll dispenser with key lock and viewing slot.
Ø320 x H320 x D125mm
Code: 0302523
Midi-jumbo toilet roll dispenser
Black plastic
Wall mounted jumbo toilet roll dispenser in Black ABS case and stainless steel cover, with spare stub roll.

H350 x W260 x D140mm
Code: 0302518
Midi-jumbo toilet roll dispenser
White plastic
Wall mounted white ABS jumbo toilet roll dispenser.
H325 x W280 x D145mm
Code: 0302538
Hinged support rail
Stainless steel
Support rail in polished stainless steel with hinged support arm 800mm long and concealed fixing plate.

L800 x H242 x W110mm
Code: S6360MY
Hinged support rail
White
Support rail in white with hinged support arm 800mm long and concealed fixing plate.

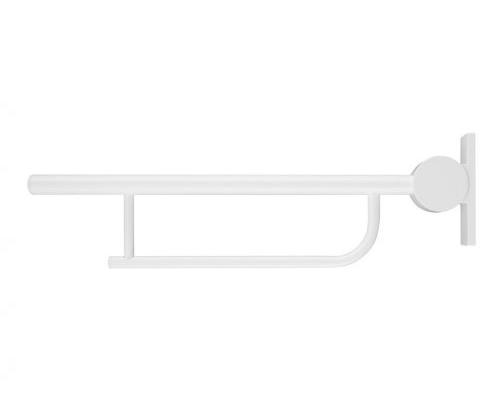
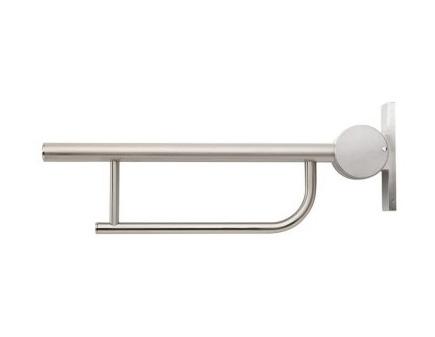

L800 x H242 x W110mm
Code: S6360AC
Vanities and accessories 212 Venesta Accessories
Accessories
Toilet brush and holder
Stainless steel
Wall mounted stainless steel
toilet brush and holder in brushed satin finish.

H396 x W89 x D115mm
Code: 0302512
Single coat hook
White plastic
Nylon lightweight single coat hook in White with concealed fixings.





H50 x W20 x D38mm
Code: 0300201
Single coat hook
Light Grey plastic
Nylon lightweight single coat hook in Light Grey with concealed fixings.
H50 x W20 x D38mm
Code: 0300139
Single coat hook
Dark Grey plastic
Nylon lightweight single coat hook in Dark Grey with concealed fixings.
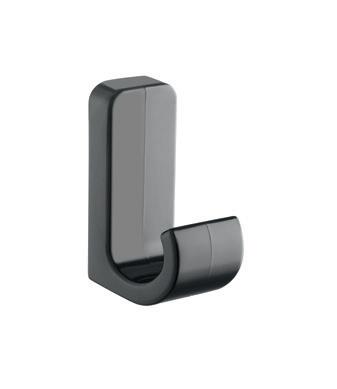
H50 x W20 x D38mm
Code: 0300137
Cubicle door pull handle
Satin anodised aluminium
Pull door handle(s) in satin anodised aluminium.
L400 x D45 x Ø19mm
Code: Single 0182225
Pair 0182226
Cubicle door pull handle
Satin anodised aluminium
Pull door handle(s) in satin anodised aluminium.
L225 x D45 x Ø19mm
Code: Single 0182222
Pair 0182227
Cubicle door pull handle
Satin stainless steel
Pair of stainless steel pull door handles with brushed satin finish and concealed fixings.

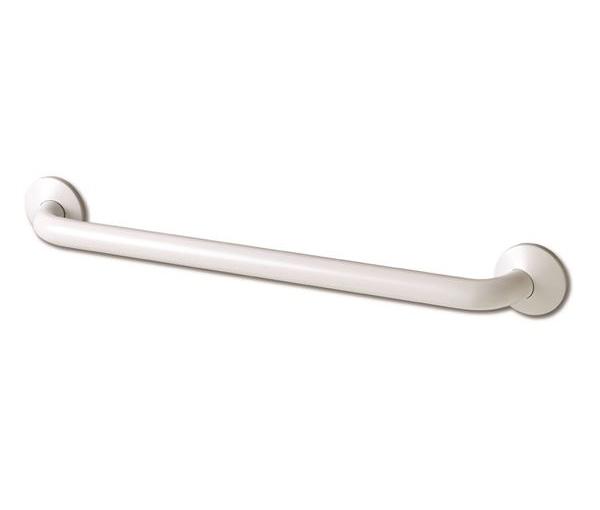
H619 x Ø19 x D65mm
Code: Pair 0302511
Cubicle door pull handle
Satin stainless steel
Stainless steel cubicle door pull handle(s) with satin finish and concealed fixings.
L225 x D45 x Ø19mm
Code: Single 0182221
Pair 0182218
Cubicle door pull handle
Satin stainless steel
Stainless steel cubicle door pull handle(s) with satin finish and concealed fixings.




L400 x D45 x Ø19mm
Code: Single 0182216
Pair 0182232
Single coat hook 30mm
Stainless steel
Contemporary stainless steel single coat hook with concealed fixings and precision made groove retained buffer.
Load tested to 30kg.
Ø13mm x D30mm

Code: MFC/HPL/CC CH30T SGL CH30SG
Single coat hook 65mm
Stainless steel
Contemporary stainless steel single coat hook with concealed fixings and precision made groove retained buffer.
Load tested to 30kg.
Ø50 x D65mm
Code: MFC/HPL/CC CH65T SGL CH65SG
Single coat hook 90mm
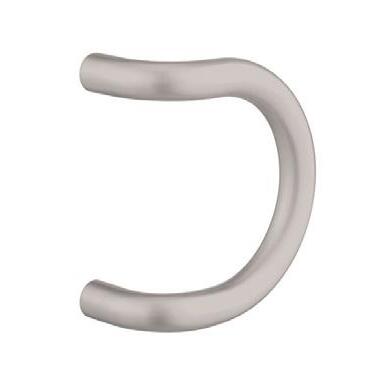
Stainless steel
Contemporary stainless steel single coat hook with concealed fixings and precision made groove retained buffer.
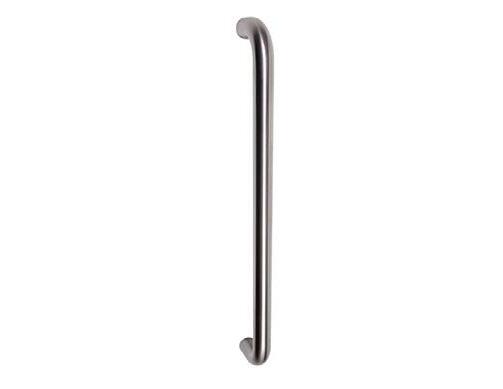

Load tested to 30kg.
Ø50 x D90mm
Code: MFC/HPL/CC CH90T SGL CH90SG
Male WC door sign
Stainless steel
Stainless steel self adhesive male WC door sign.
Ø76mm
Code: 0302563
Cubicle door pull handle
Polished aluminium
Pair of polished aluminium cubicle door handles with a polished anodised powder coated finish.
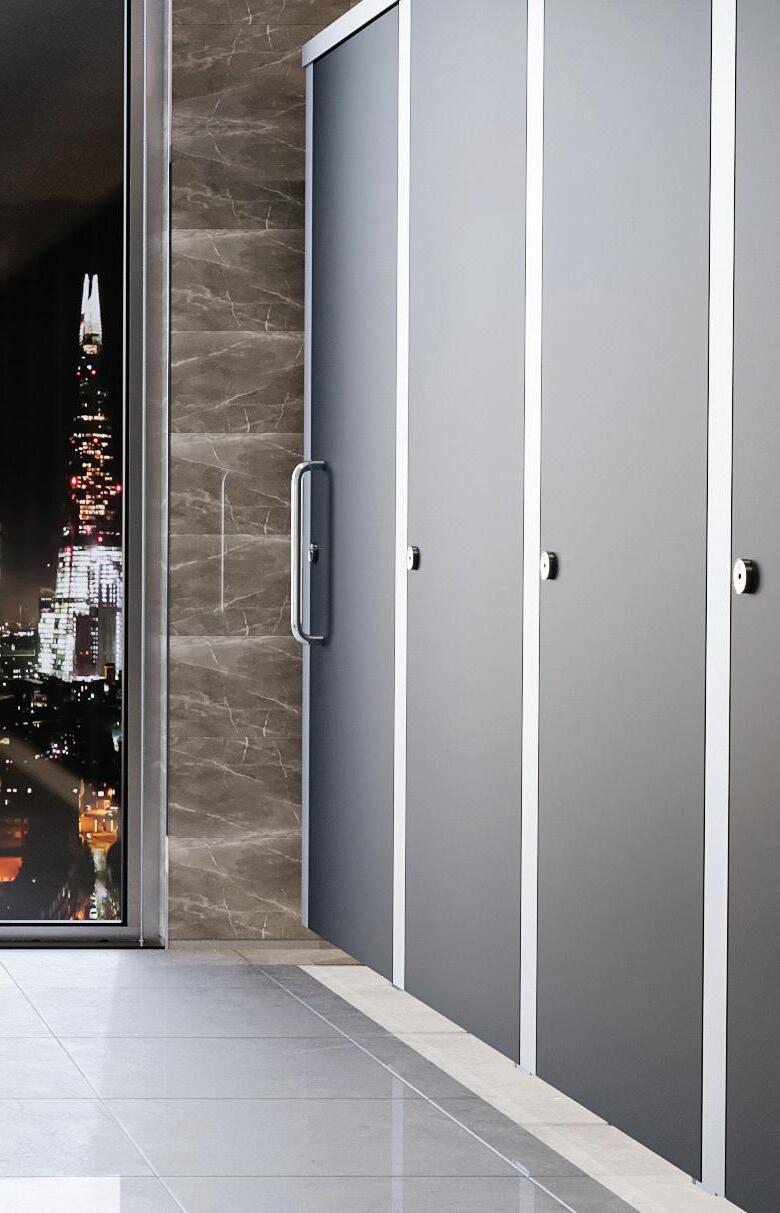
H175 x W150 x D80mm
Code: Pair 0500101
Grab rail/fixing kit
White Aluminium grab rail 600mm long with white polyester coated finish and concealed fixings. Fixing plate

kit for cubicle mounted grab rails.
W600 x D95 x Ø80/Ø32
Code: Single S6454AC
Fixing kit 0500021
Grab rail/fixing kit
Polished aluminium
Polished aluminium grab rail 600mm long with concealed fixings. Fixing plate kit for cubicle mounted grab rails.
W600 x D95 x Ø80/Ø32
Code: Single S6454MY
Fixing kit 0500021
Female WC door sign
Stainless steel
Stainless steel self adhesive female WC door sign.
Ø76mm
Code: 0302564
Unisex WC door sign
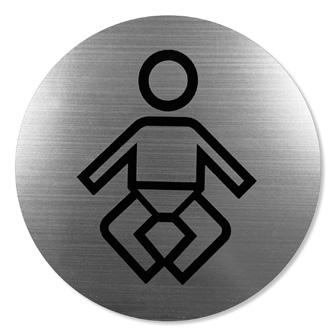



Stainless steel
Stainless steel self adhesive unisex WC door sign.
Ø76mm
Code: 0302565
455mm straight grab rail
Powder coated stainless steel Doc M and HBN compliant 445mm grab rail with concealed fixings.
W455 x Ø35mm
Code: White GRAB201
Blue GRAB204
Light Grey GRAB207
Dark Grey GRAB210
600mm straight grab rail
Powder coated stainless steel Doc M and HBN compliant 600mm grab rail with concealed fixings.
W600 x Ø35mm
Code: White GRAB202
Blue GRAB205
Light Grey GRAB208
Dark Grey GRAB211
Disabled WC door sign
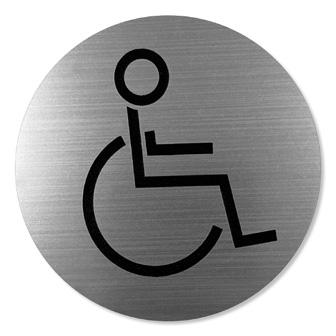
Stainless steel
Stainless steel self adhesive disabled WC door sign.
Ø76mm
Code: 0302566
Baby change WC door sign
Stainless steel
Stainless steel self adhesive
baby change WC door sign.
Ø76mm
Code: 0302567
Vanities and accessories 214 Venesta Accessories
Managing our waste
Targeting zero waste
Waste is an inevitable part of any manufacturing process, but there are ways to ensure it doesn’t become an environmental headache. In 2016 we set ourselves a challenge to reduce and if possible, totally eliminate our waste.
We are incredibly proud to say that in 2019 we became the first UK washroom manufacturer to achieve our target of 0% board waste to landfill.
A £1M investment into a new, stateof-the-art 1.75MW biomass burner has enabled us to eliminate MDF and HPL board waste; our smaller burner incinerates non-biomass waste like Solid Grade Laminate.
The cost of energy and the issue of carbon emissions are high on our environmental agenda and we are continually searching for ways to reduce energy consumption. Our biomass facility generates enough renewable energy to independently heat our entire manufacturing facility and office buildings.

We know our responsibility and Venesta is totally committed to making a positive impact on the environment. We treat the environment the way we treat our customers, with care and commitment.
FSC® certification
Take care of the forest
As our customer, you can be confident that our materials and products have been checked at every stage of processing to ensure we are sourcing from sustainable and ethical sources.
We only purchase wood-based panel products from suppliers who are independently certified from either FSC (Forest Stewardship Council) or PEFC (Programme for the Endorsement of Forest Certification).

Our V3 Veneer range is FSC MIX certified with a full chain of custody available for our customers.
Laminate product materials are supplied to us as an FSC accredited product under ‘FSC Controlled Wood’. Certificates are available to our customers upon request to demonstrate this.
Reducing our travel
Decreasing carbon emissions
As part of our ongoing commitment to improve our carbon footprint, we’ve tasked ourselves with reducing employees’ travelling time. All staff are encouraged to use public transport wherever possible and we’ve installed video conferencing facilities on all of our sites to allow meetings to be held without the need for travel.
01-02 Waste management Biomass burner turns production waste into factory and office heating.

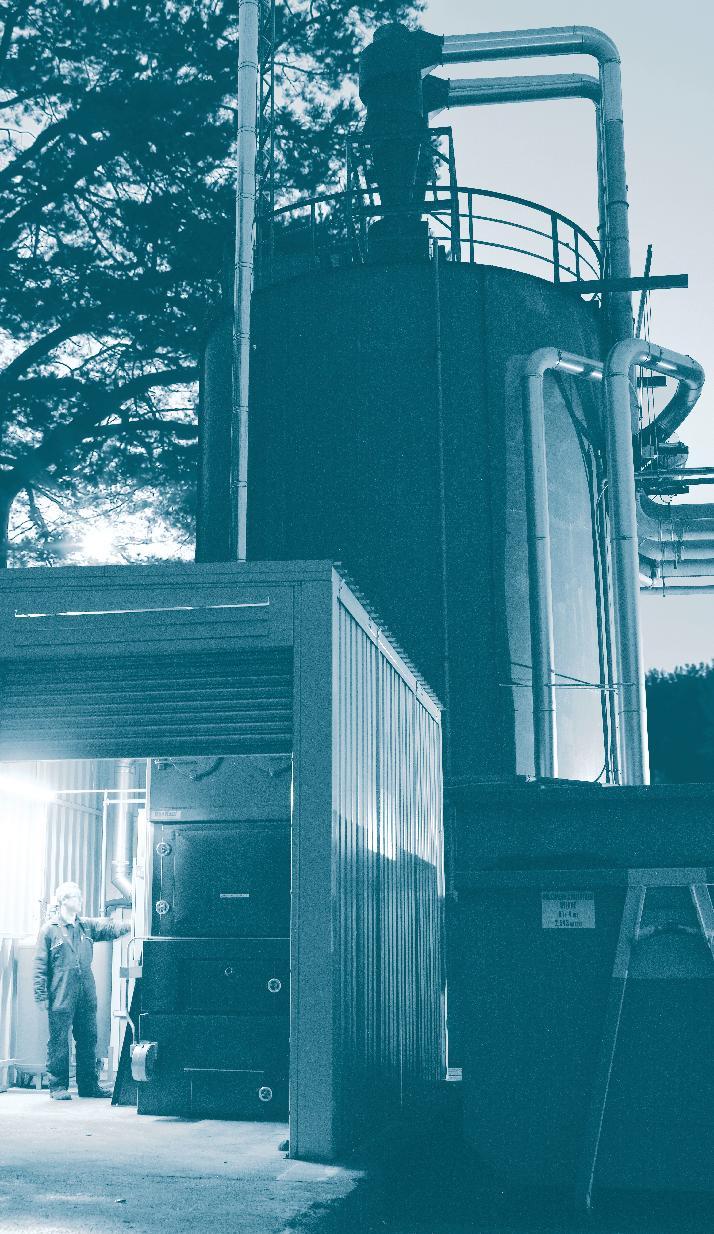
03 Recycling
Wherever possible, all off-cuts are worked back into production for smaller product components.
04 Boilers
Our biomass burner has helped us achieve our 0% waste to landfill target.
05 Efficiency
Robotic handling systems ensure maximum board utilisation is achieved.
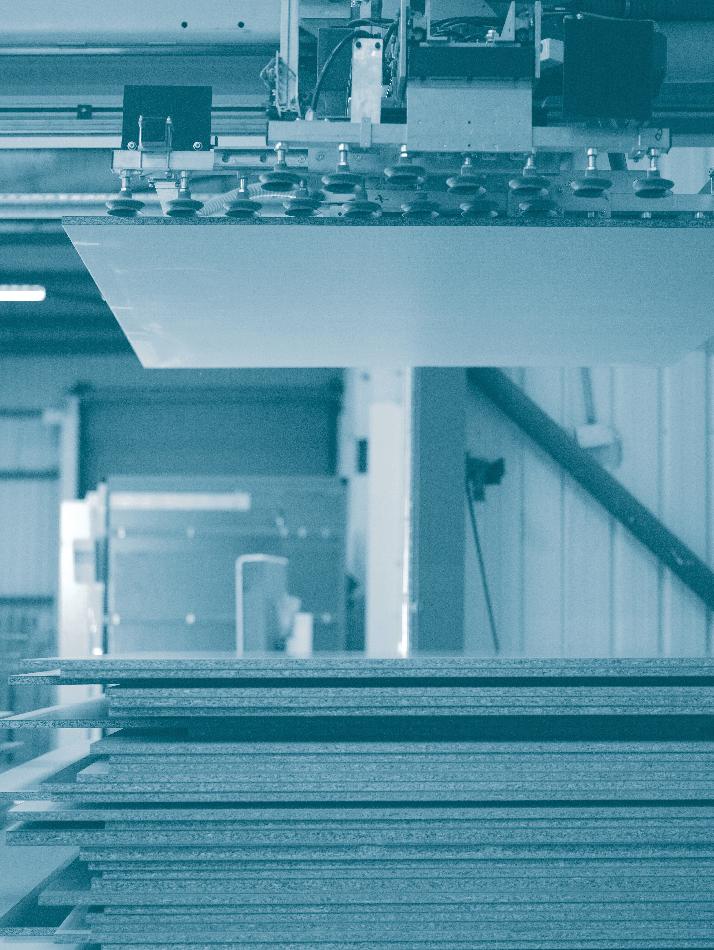

01 03 04 05 02
We know our responsibility. Your world is our world. At Venesta, we treat the environment the way we treat our customers, with care and commitment.
217 Venesta 216 Venesta Environment
Learn about our biomass burner which has helped us achieve 0% board waste going to landfill by watching our dedicated video on our YouTube channel.
Venesta is passionate about ensuring you get the very best product and service, whatever the size of the project. That’s why, from your first enquiry through to installation and beyond, you’ll have a team of talented and committed experts working tirelessly to ensure you’re happy and satisfied.






At Venesta, we believe it’s our people that make the real difference to our business success. Everyone is an expert in their field, from our highly creative CAD team to our efficient and responsive Project Managers and our dedicated manufacturing team. Their experience and professionalism is what underpins the quality of our customer relationships.




We know washrooms. Your partner, every step of the way.
218 Venesta Service 219 Venesta How can we help you? Our friendly and knowledgeable team is waiting to advise you on your project. Call us on 01474 353333. Alternatively, you can see all our products online at www.venesta.co.uk. We look forward to working with you.
www.venesta.co.uk For help and advice on choosing your washroom, visit our website for a comprehensive guide. Our address 1st Floor, Units 19-23 St George’s Square St George’s Centre Gravesend Kent, DA11 0TA United Kingdom Telephone +44 (0) 1474 353333 Email marketing@venesta.co.uk Republic of Ireland Telephone 1 800 931 880 Middle East Telephone +971 6 5533361 www.venesta.co.uk www.venesta-international.co.uk www.venesta-spares.co.uk Call us, we’re here to help. 01474 353333. All rights reserved. No part of this publication may be reproduced in any form or by any means, without the prior permission in writing of Venesta Washroom Systems Limited or as expressly provided by law. Venesta reserves the right to alter or change specifications without notice. Colours reproduced in this brochure are as accurate as the printing processes permit.































































 Main image Fusion MFC cubicles and Solid Surface WT4 profile
Main image Fusion MFC cubicles and Solid Surface WT4 profile






















 01 Pedestals are set back on partitions for floating appearance.
02 Light Grey ABS indicator bolt faceplate. See p50-51 for Award technical specifications.
01 Pedestals are set back on partitions for floating appearance.
02 Light Grey ABS indicator bolt faceplate. See p50-51 for Award technical specifications.























































 Main image Infinite Veneer cubicles in Fumed Oak Straight Grain, Infinite ColourCoat cubicles in White RAL9003 and Rapiduct WC panelling in Fumed Oak Straight Grain.
Main image Infinite Veneer cubicles in Fumed Oak Straight Grain, Infinite ColourCoat cubicles in White RAL9003 and Rapiduct WC panelling in Fumed Oak Straight Grain.






































 01 Genesis HPL cubicles and HPL K1 profile vanity.
02 Lollipop HPL cubicles with doors in Colours screen print.
03 Colours screen print.
04 Monsters screen print.
05 Circles screen print.
06 Fish screen print.
01 Genesis HPL cubicles and HPL K1 profile vanity.
02 Lollipop HPL cubicles with doors in Colours screen print.
03 Colours screen print.
04 Monsters screen print.
05 Circles screen print.
06 Fish screen print.

















































































































































































































































































 panelling
01 Once the site has been prepared, fix the aluminium docking frame to the wall, ceiling and floor.
02 Click-fix the first Frameduct unit onto the frame and slide into position. Open the mid panel to a fully hinged position. Attach a vertical flashgap to the frame on either side of the unit, screw-fixing to the frame from the face. Fix tie back to the wall. Repeat until all units are in place.
panelling
01 Once the site has been prepared, fix the aluminium docking frame to the wall, ceiling and floor.
02 Click-fix the first Frameduct unit onto the frame and slide into position. Open the mid panel to a fully hinged position. Attach a vertical flashgap to the frame on either side of the unit, screw-fixing to the frame from the face. Fix tie back to the wall. Repeat until all units are in place.


























 African Black
VEN163
VEN165
VEN169
VEN166
VEN167
VEN164
VEN168
Giallo Veneziano Ivory Pink
Blue Pearl
Star Galaxy
Rosso Multicolour
African Black
VEN163
VEN165
VEN169
VEN166
VEN167
VEN164
VEN168
Giallo Veneziano Ivory Pink
Blue Pearl
Star Galaxy
Rosso Multicolour











 Battleship
VEN388
VEN384
VEN385
VEN383
VEN381
VEN386
Nickel Luna
VEN387
Carbon
VEN382
Nougat Dolomite
Snow Frost
01 Quartz vanity with Jasper Morrison vessel basin and Jasper Morrison mixer taps.
02 Quartz vanity with Marlow basins and Jasper Morrison mixer taps.
Battleship
VEN388
VEN384
VEN385
VEN383
VEN381
VEN386
Nickel Luna
VEN387
Carbon
VEN382
Nougat Dolomite
Snow Frost
01 Quartz vanity with Jasper Morrison vessel basin and Jasper Morrison mixer taps.
02 Quartz vanity with Marlow basins and Jasper Morrison mixer taps.



















































































































