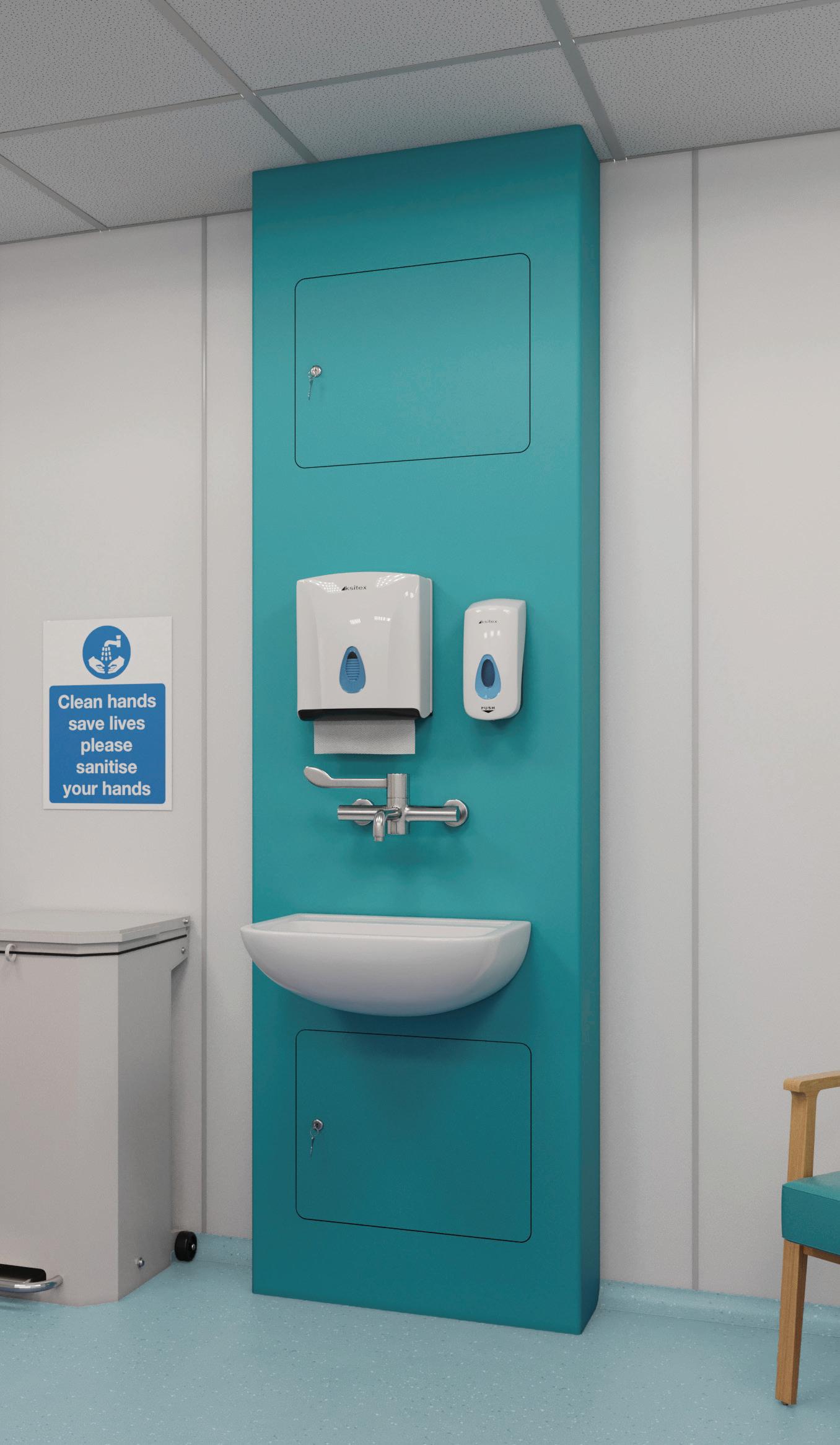
2 minute read
Healthcare
Healthcare
In healthcare, compliance is key. Rest assured, our Vepps Healthcare systems meet the industry’s requirement for fully compliant, tested and proven solutions, including HBN 00-10. Not only that, we have the knowledge and the expertise to guide you through every stage of the specification process.
Advertisement
Vepps Hygen Unit
Designed with infection control in mind. HBN 00-10 Part C Compliant.
Vepps Hygen is a standalone sanitaryware assembly, formed from a single piece of solid grade laminate. Vepps Hygen is impervious to water and easy to clean and maintain, thanks to its seamless design, flush fitting hinged and lockable access doors.
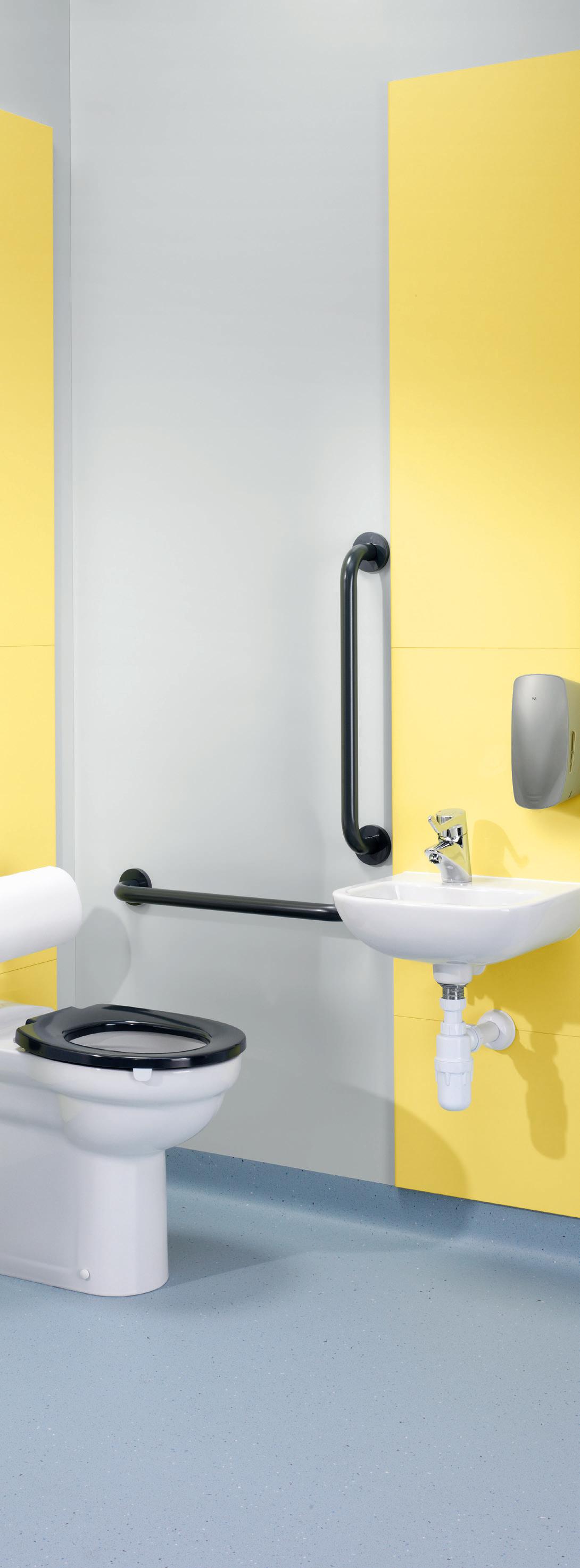
Key features Hygen Unit Manufactured from one piece of Solid Grade Laminate (SGL) creating a smooth, seamless finish for easy cleaning. Integrated seal, designed to prevent water, vapour and airborne particles passing through the rebate. Recessed, flush hinged and lockable access panels for ease of maintenance with allocated space to allow soap and towel dispensing units to be fitted. Galvanised steel tie back rods complete with zinc brackets ensure a rigid and stable system.
A simple easy click wall system with concealed aluminium wall fixing channels, complete with galvanised, zinc plated steel joggle brackets for quick installation. Maintains integrity of rear fire walls and acoustic rated walls.
Pre-plumbed and compatible with market leading sanitaryware, with more than 120 variations to choose from.
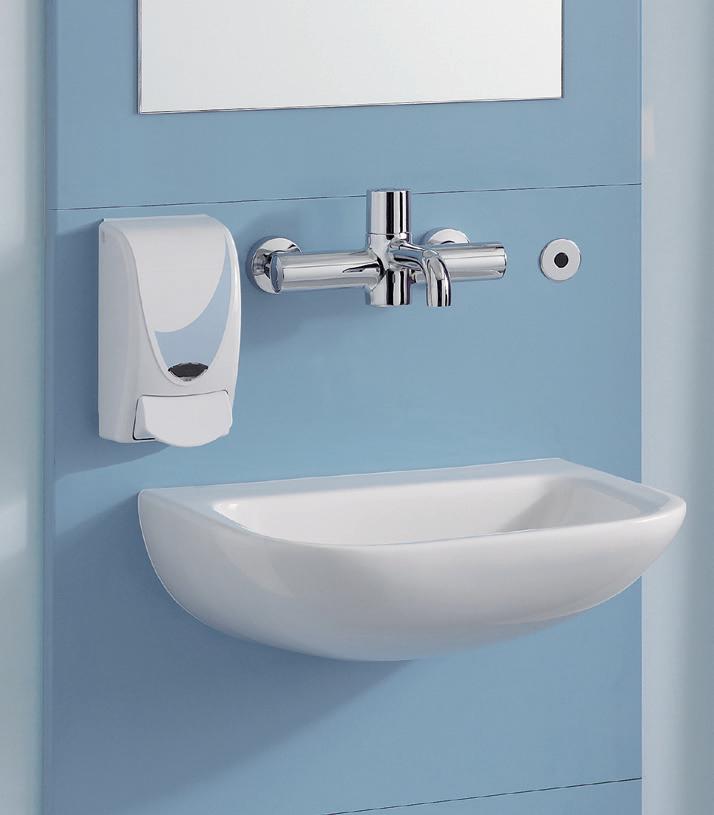

Available in all 34 standard laminate finishes.
Performance Options
Width 700mm or 750mm
Height
Up to 2740mm
Depth 150mm or 225mm
Ceiling
Suspended and solid options
Assemblies options
Clincal Sink (ST A, ST B, ST C), Clinical Wash Hand Basin (LB H M), Disposal Unit (D U), Disposal Unit (DU H), Hand Rinse Basin (LB G S), Janitorial Unit (JU), Non-Clincal Sink (SK 1, 2), Non-Clincal Wash Hand Basin (LB G M, LB G L), Plaster Sink (PS H), Scrub-Up Trough (SUH1), Shower (TM1), Unassisted Bath (BA G), Urinal (UR), WC (WC H, WC HD)
Vepps Recessed Unit
A cost-effective solution that doesn’t protrude into your room and is fully compliant with HBN 00-10 Part C. Vepps Recessed Units have been specifically designed to maintain up to 44RwdB sound installation of standard partition walls and avoid the need for interface at both the floor and ceiling junctions.
Vepps Boxed-Out Unit
01 Vepps Recessed Unit with Contour 21 500 washbasin and Markwik electronic thermostatic mixer tap with proximity sensor.
Offering you a speedy and simple installation, our Vepps Boxed-Out Units maintain integrity of rear fire walls and acoustic rated walls. With variable box depths, widths and heights to accommodate service requirements, this is our fully compliant, tried and tested solution.
Key features Boxed-Out Unit
Fully compliant with regulatory requirements.
Factory-fitted and tested sanitaryware. Industry leading design with proven track record.
Factory-assembled Solid Grade Laminate boxed-frame can be installed first to allow floors and ceiling to be finished.
Box sides rebated into an extruded aluminium frame to provide a flush, easy to clean surface.
Variable box depth to accommodate service requirements.
Maintains integrity of rear fire and acoustic rated walls.
Avoids the need to co-ordinate aperture sizes and positions with partitioning contractor.
Pre-plumbed panel installed at later stage to avoid construction damage. Offers speedy and simple installation. Maximum height of 2770mm.
Vepps panelling available in SGL, HPL and MFC.
Vepps panelling and box frame available in 34 laminate colours.
Vepps 7 secrets apply to panels, excluding baserail.
Key features Recessed Unit
Fully compliant with regulatory requirements.
Metal-framed, pre-plumbed system. Factory-fitted and tested sanitaryware. Hinged and lockable access panels with discreet tamper proof panel lock for maximum security.
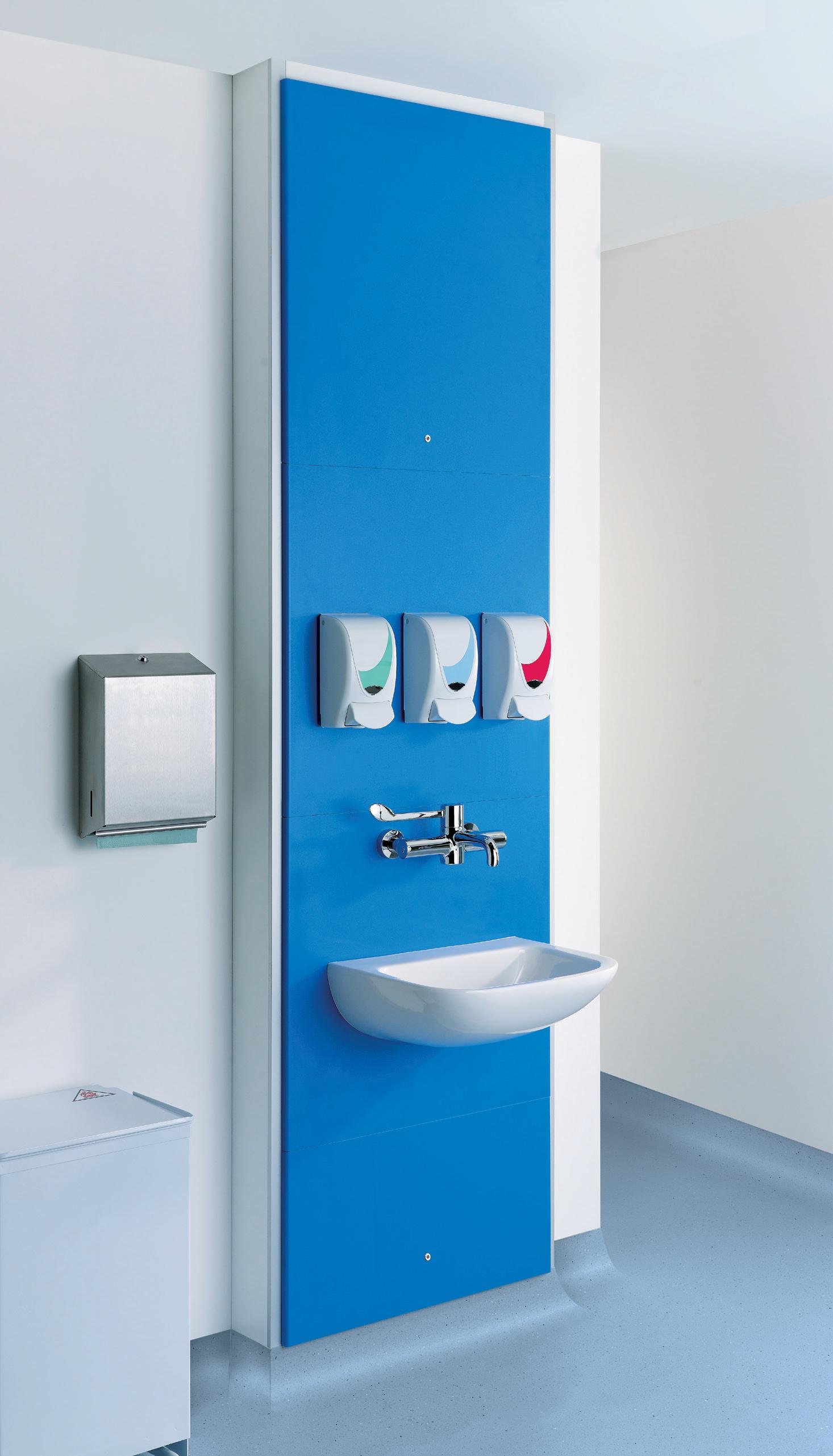
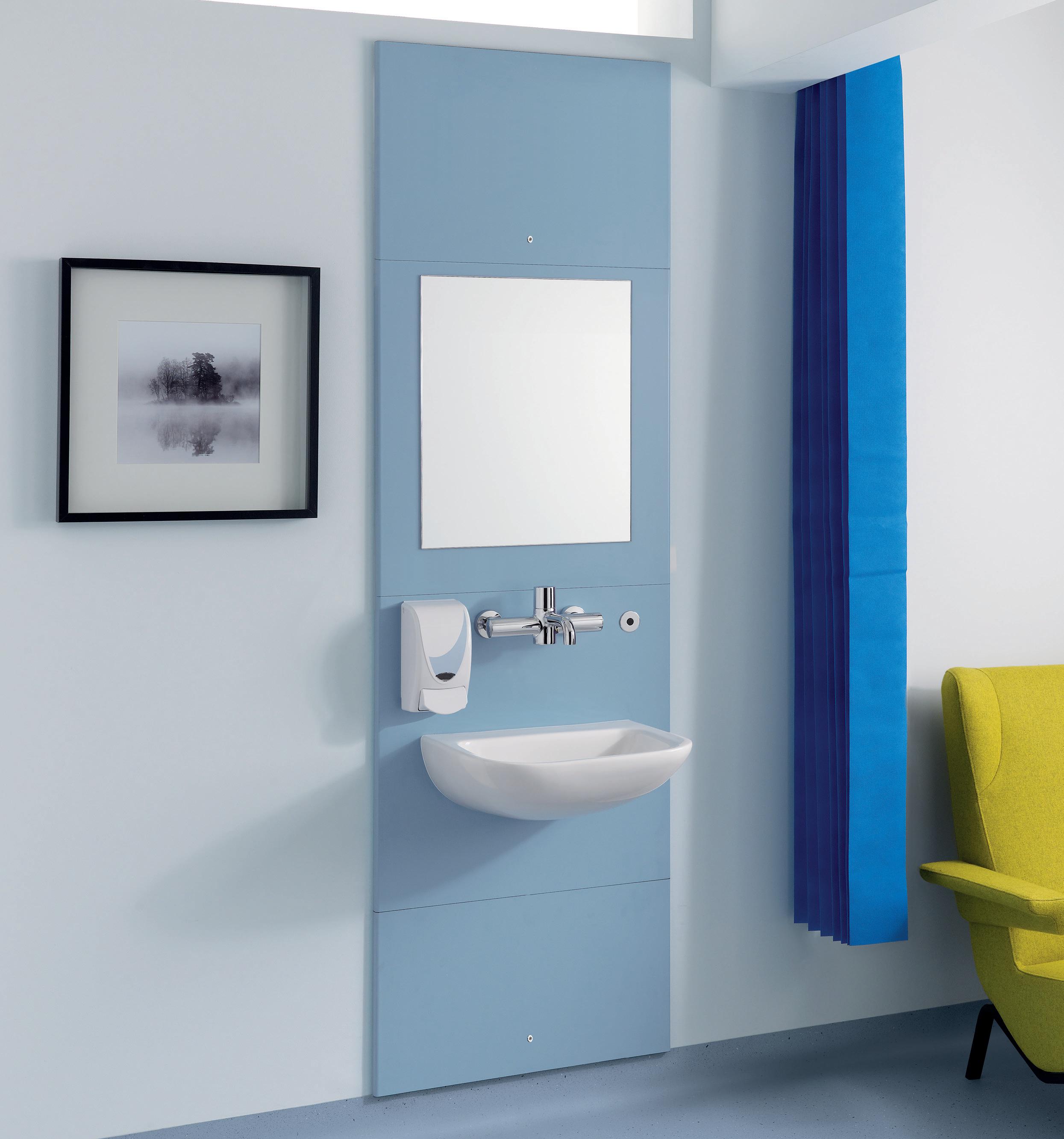
Extruded aluminium framework.
Industry leading design with proven track record.
Space saving panel unit does not protrude into the room.
Avoids need for interface at floor and ceiling junctions.
Maintains up to 44RwdB sound installation of standard partition wall.
Most cost-effective solution.










