
3 minute read
Technical Specifying Award
Performance Detailing Dimensions
Overall height 2100mm
Advertisement
Door height options
Standard 2000mm
Children’s option 1 1300mm
Children’s option 2 1100mm
Maximum depth
MFC 2097mm
HPL 2057mm
SGL 1921mm
Floor clearance 100mm
Available in three material options, Award is suitable for every type of wet or dry environment, allowing you to specify the most appropriate option to meet site requirements and your budget.
MFC
For dry environments with low risk of vandalism. Panels are manufactured from 19mm nominal thickness high performance moisture-resistant melamine faced chipboard. Edges lipped with ABS.
HPL
For more heavily used washrooms, panels are heat, scratch and impact resistant. Manufactured from moisture-resistant chipboard faced with high pressure laminate, panels are 19mm nominal thickness. Edges lipped with ABS.
SGL
Solid grade laminate is extremely resistant to impact and all surfaces are impervious to water. Panels are 13mm nominal thickness with polished black radiused edges.
Panels and doors
Available in MFC, HPL and SGL.
Colour finish MFC, HPL and SGL 34 colours from the standard range. 4 screen prints (HPL only).
Cubicle hardware Light Grey ABS, satin anodised aluminium or satin anodised effect powder coated zinc.
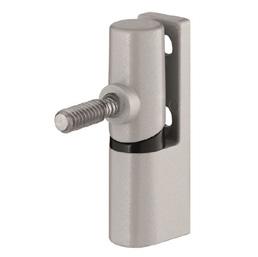
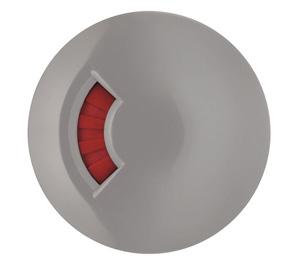
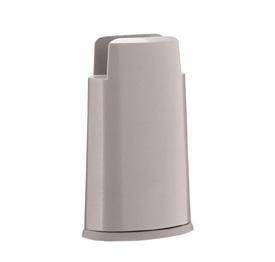
Edge treatment
MFC and HPL
Matching ABS lipping. SGL
Polished black radiused edge.
Headrail
Rigid satin anodised aluminium headrail with matching end cap.
Cubicle hardware Indicator bolt
Easy grip sliding bolt with emergency release facility and concealed fixings. Available in satin anodised effect powder coated zinc or Light Grey ABS.
Hinge
Anti-finger trap satin anodised aluminium rise and fall butt hinge. Outward opening hinge option available.
Pedestal
Height adjustable for uneven floors, with concealed fixings, available in Light Grey ABS or satin anodised effect powder coated zinc. Where possible, pedestals are located on partitions to give a floating appearance.
Fixings
Partition to wall: Continuous satin anodised aluminium U-channel.
Pilaster to partition: Continuous satin anodised aluminium U-channel.
Pilaster to wall: Continuous satin anodised aluminium U-channel.
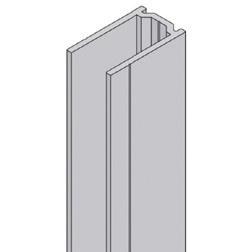
Accessories
Coat hooks and toilet roll holders available.
We know cubicles. For quality, style and durability, V2 is your promise of innovation at affordable prices. With our trademark attention to detail, stylish good looks and versatility, we’ve created a range that satisfies time and time again.
Your choice for colours and fittings. A faultless combination of style and functionality, V2 is our hugely popular mid-range that promises you maximum colour possibilities and a superb selection of the latest fittings.
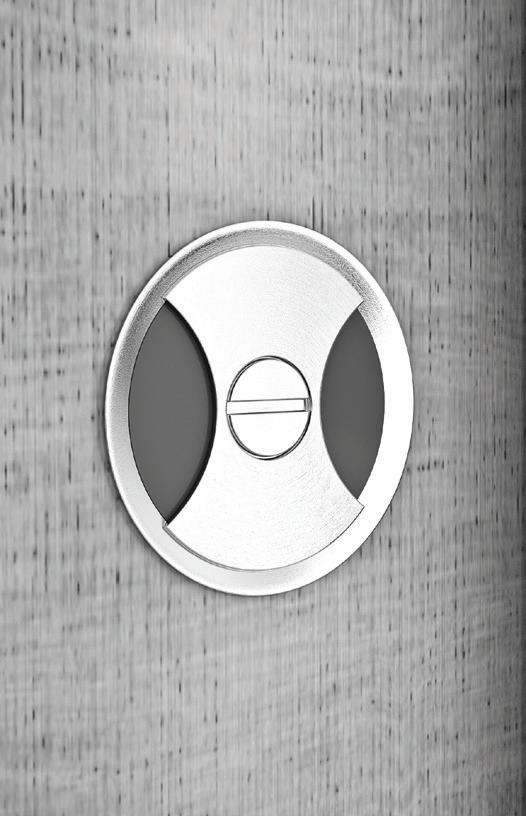
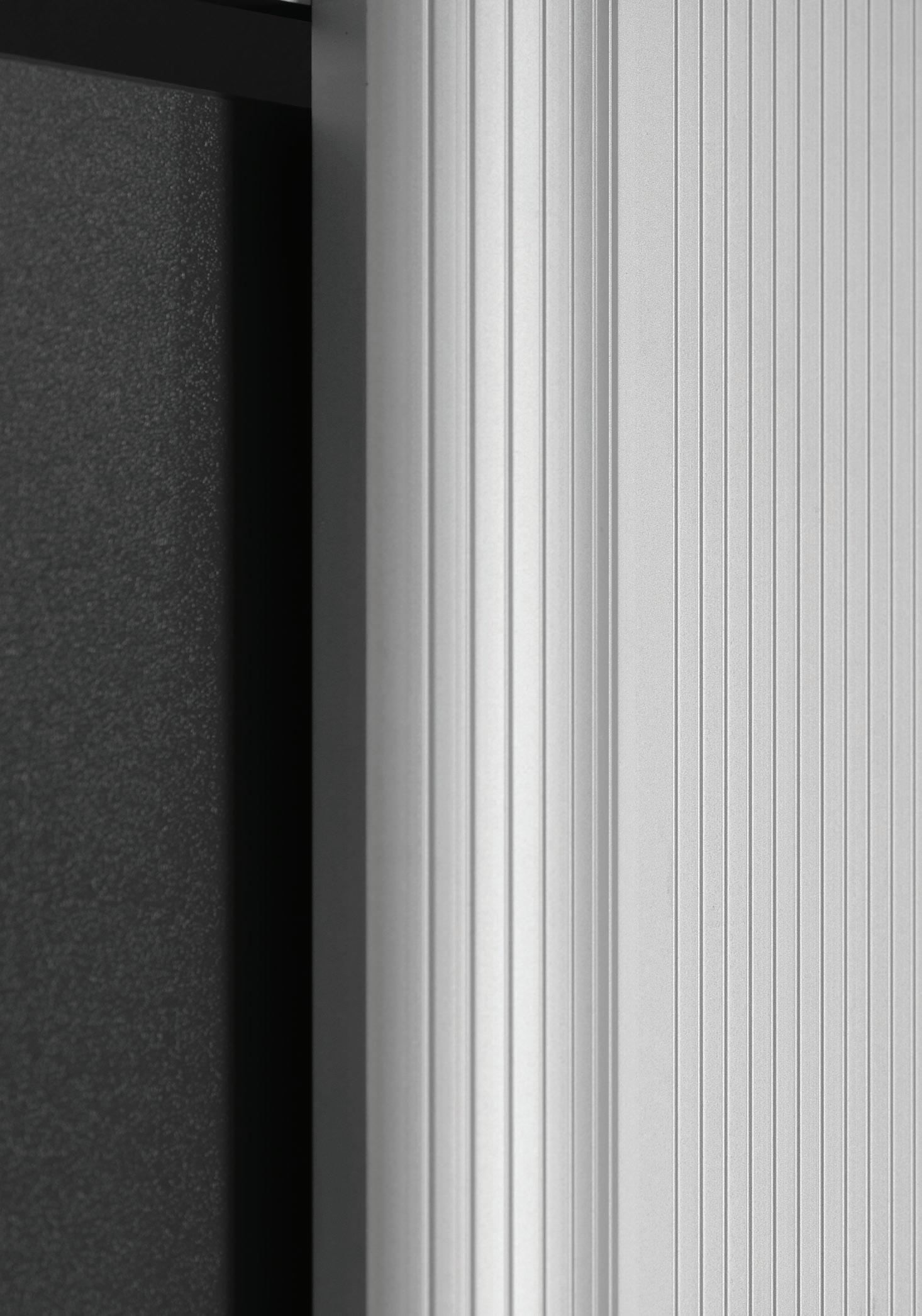
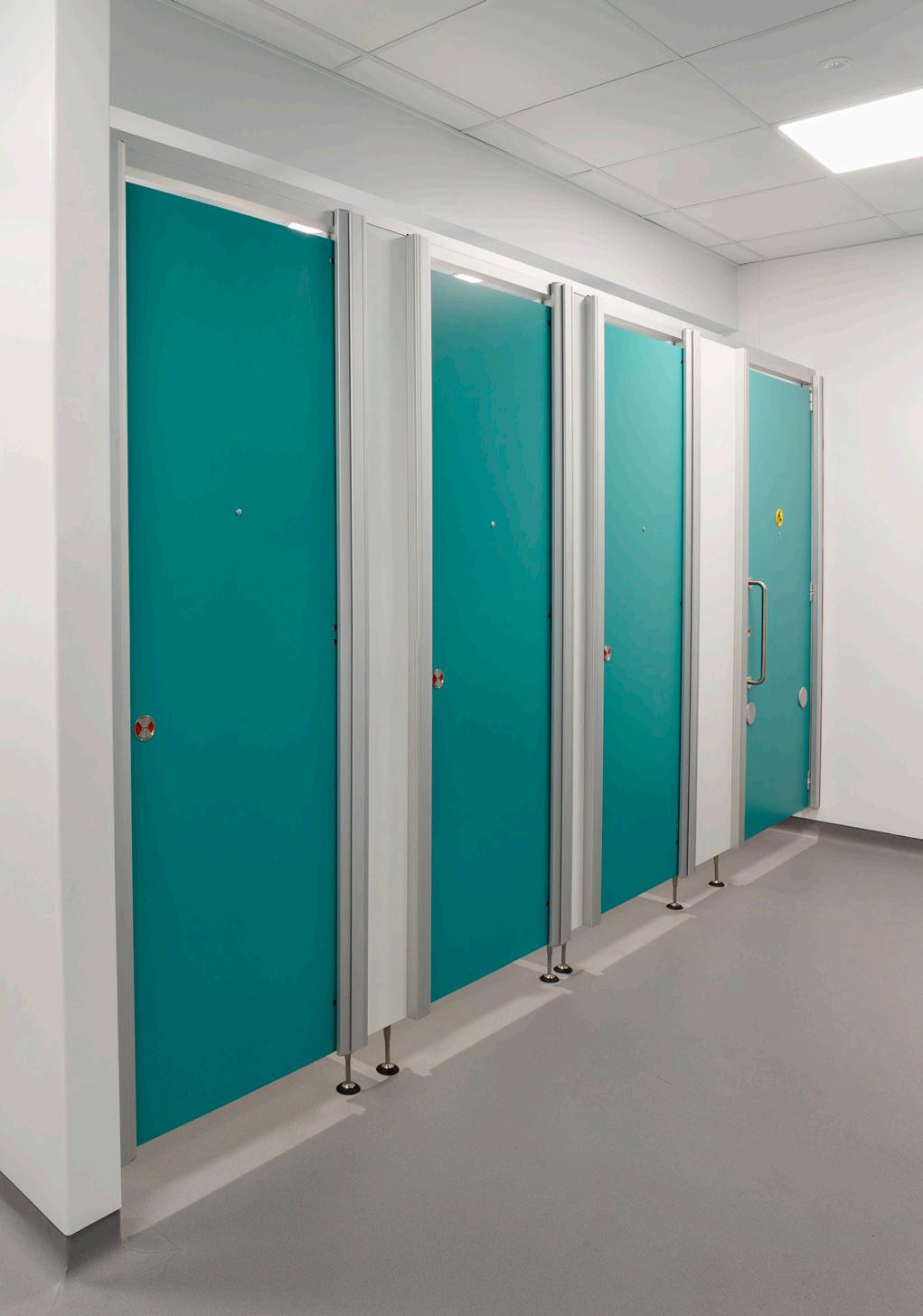
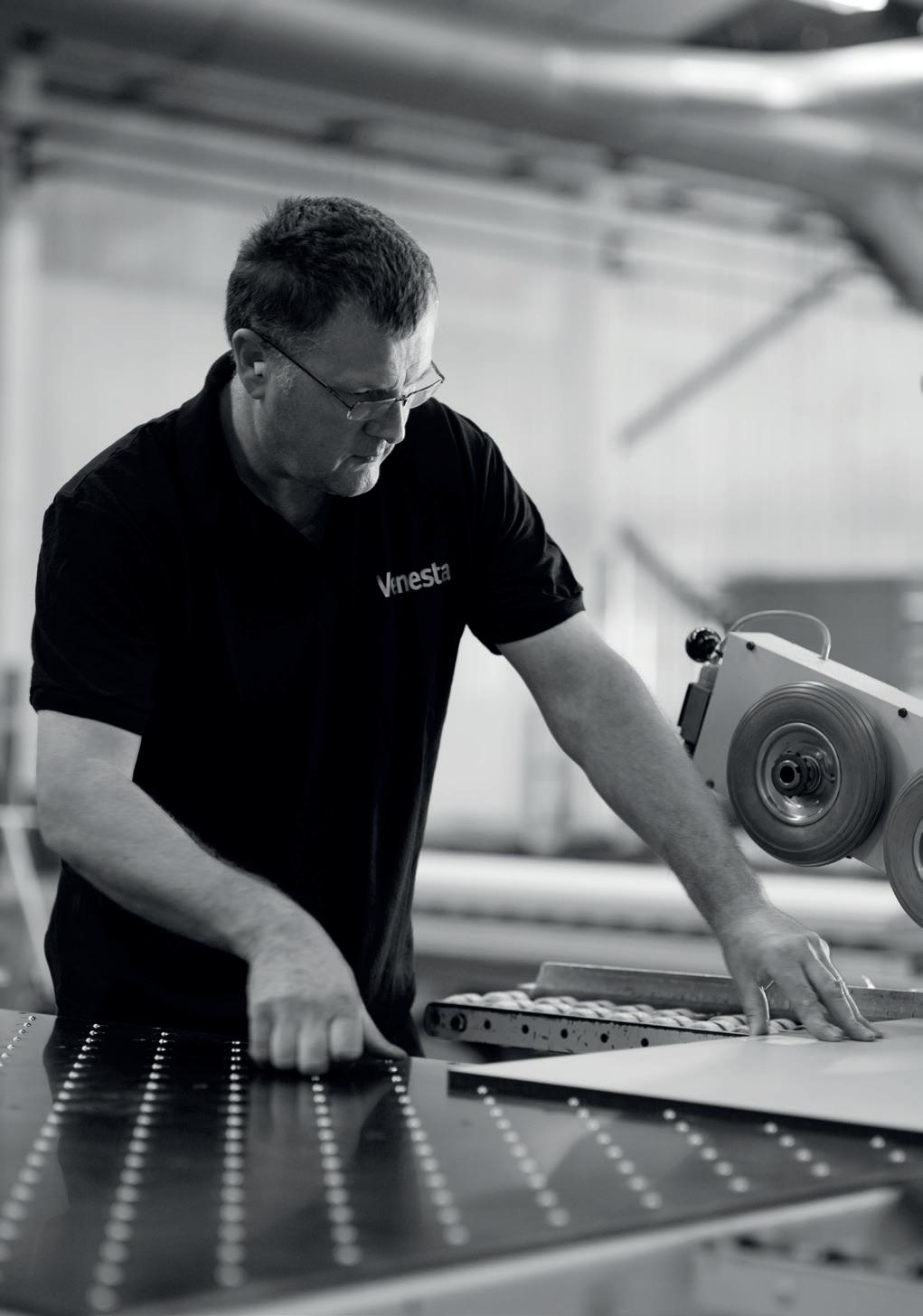
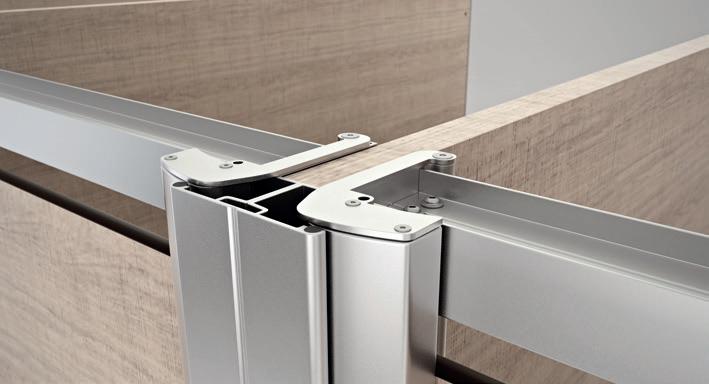
System M is a unique, robust toilet cubicle range with a patented, simple to operate, rapid release outward opening door system that provides optimal emergency access.
M
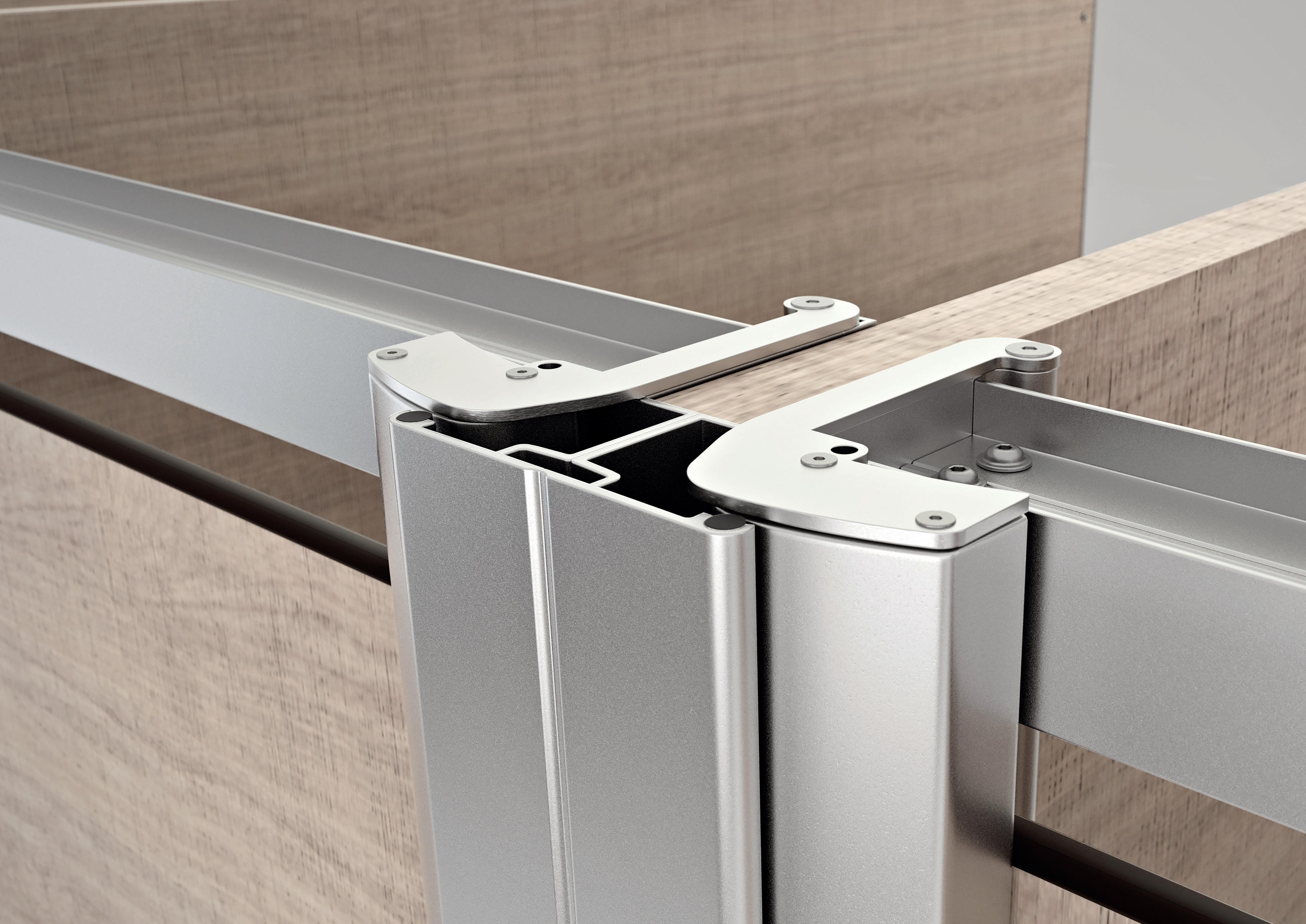
System M
System M has been designed to comply with the Document M regulation, for access to and use of buildings, while maintaining attractive aesthetics. System M has a proven track record of being able to cope with the demands of constantly used washrooms in some of the busiest airports in the world, including London Heathrow and Gatwick. This optimal emergency access cubicle is suitable for all high traffic environments, in particular airports, retail outlets and public buildings, such as schools and hospitals.
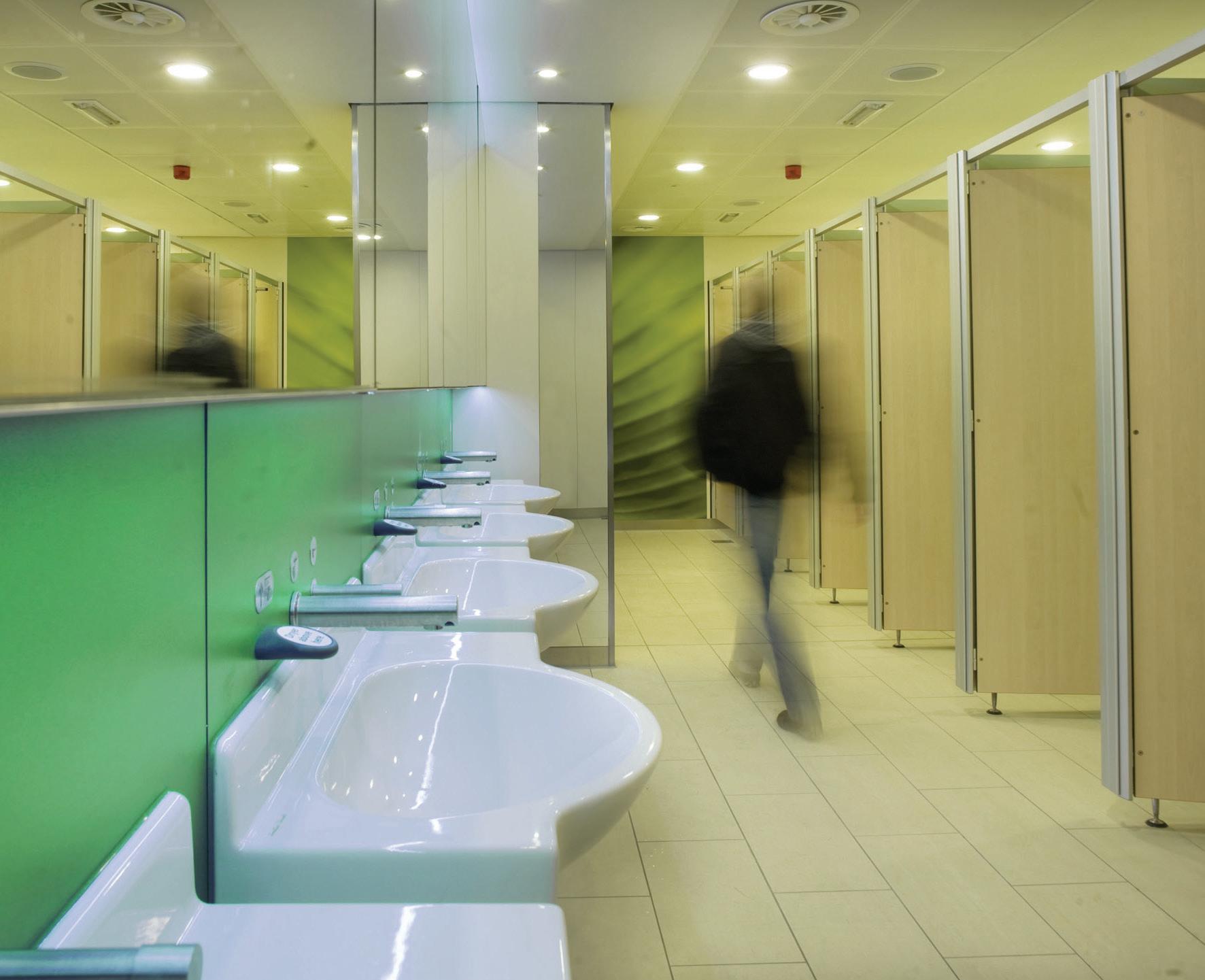
01
01 Pivoting pilasters allow easy access with quick release system.
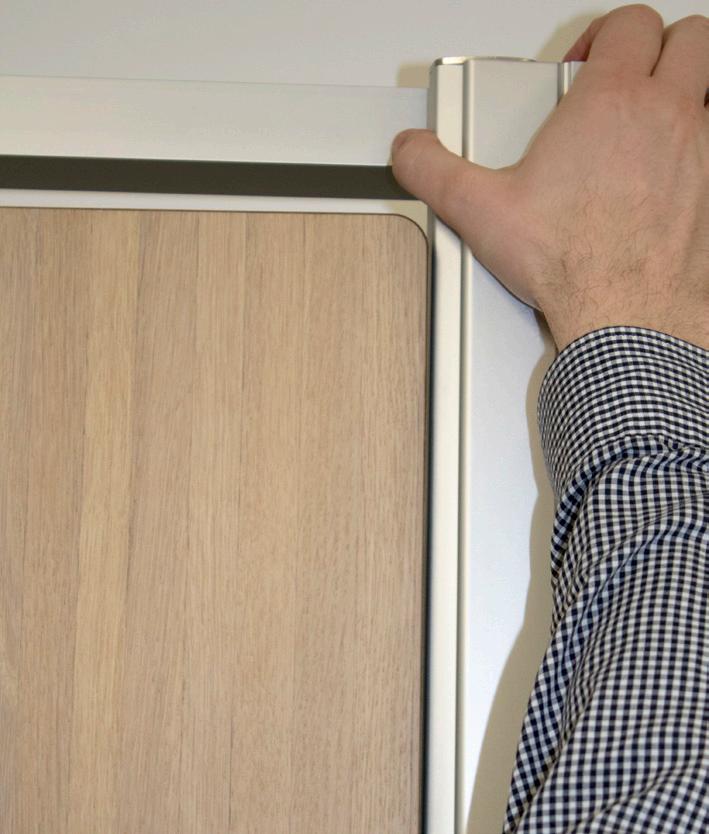
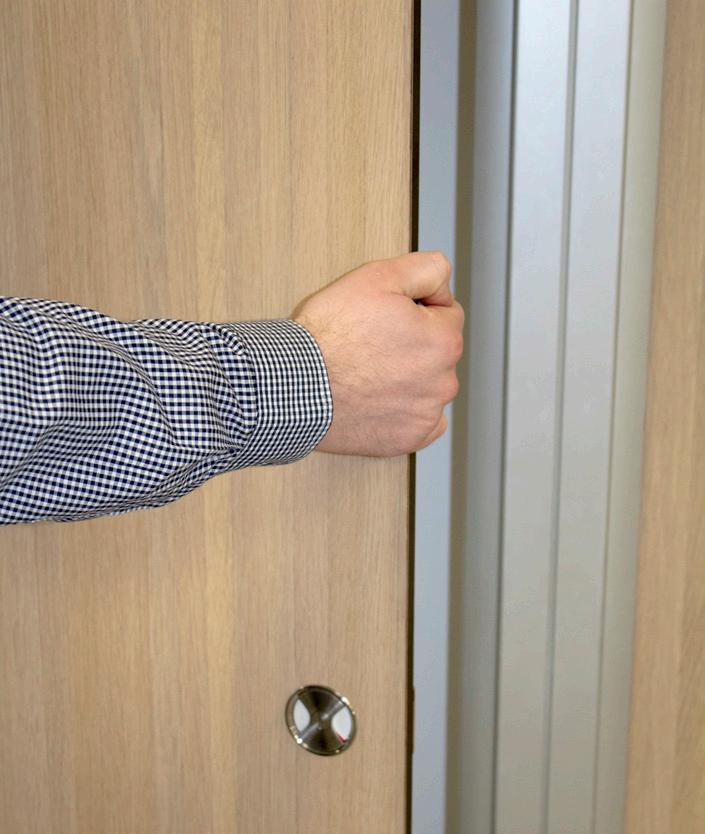
02 Release facility allows a normally inward opening door to be opened outwards without causing damage to the cubicle.
See p66-67 for System M technical specifications.
See System M cubicles in action by watching our dedicated video on our YouTube channel.
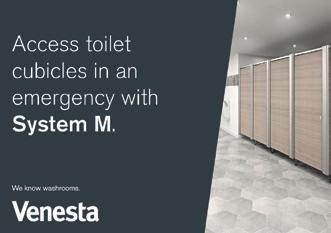
Key features
Award-winning, patented emergency access system
Quick and easy access within an industry-leading 30 seconds
Simple to release and reset, no damage to the cubicle
No tools required for emergency release
Complies with Document M, DDA and SSLD-3 Regulations
Sleek floating appearance
Attractive satin anodised aluminium pilasters and headrail 34 on-trend laminate finishes to choose from
System M
System M features an innovative pivoting pilaster design with a discreet release facility operated without the use of tools or removable parts, allowing the normally inward opening door to be opened outwards within an industry-leading 30 seconds. Re-setting is simple, with no replacement parts and no visual compromise to the stylish design.
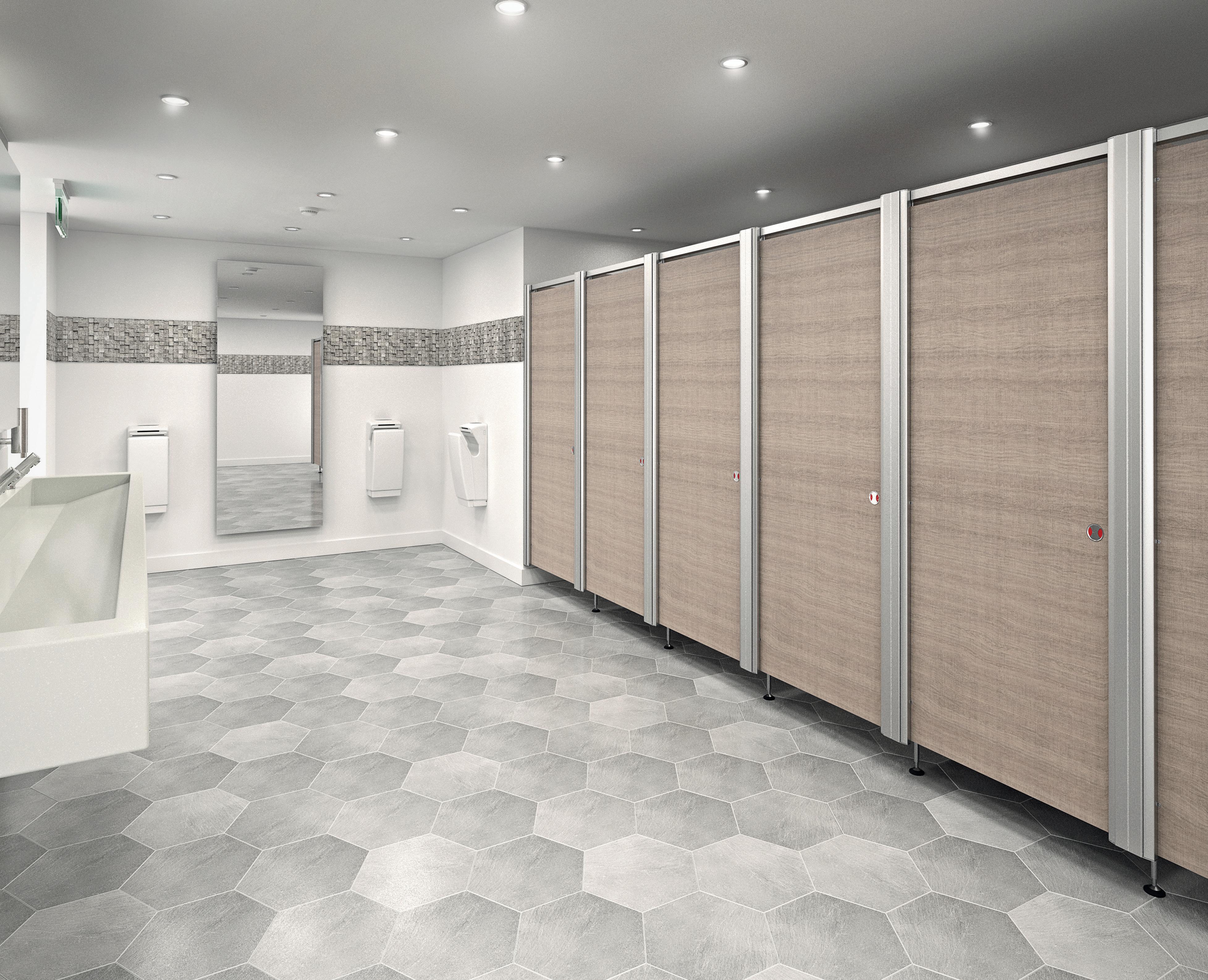
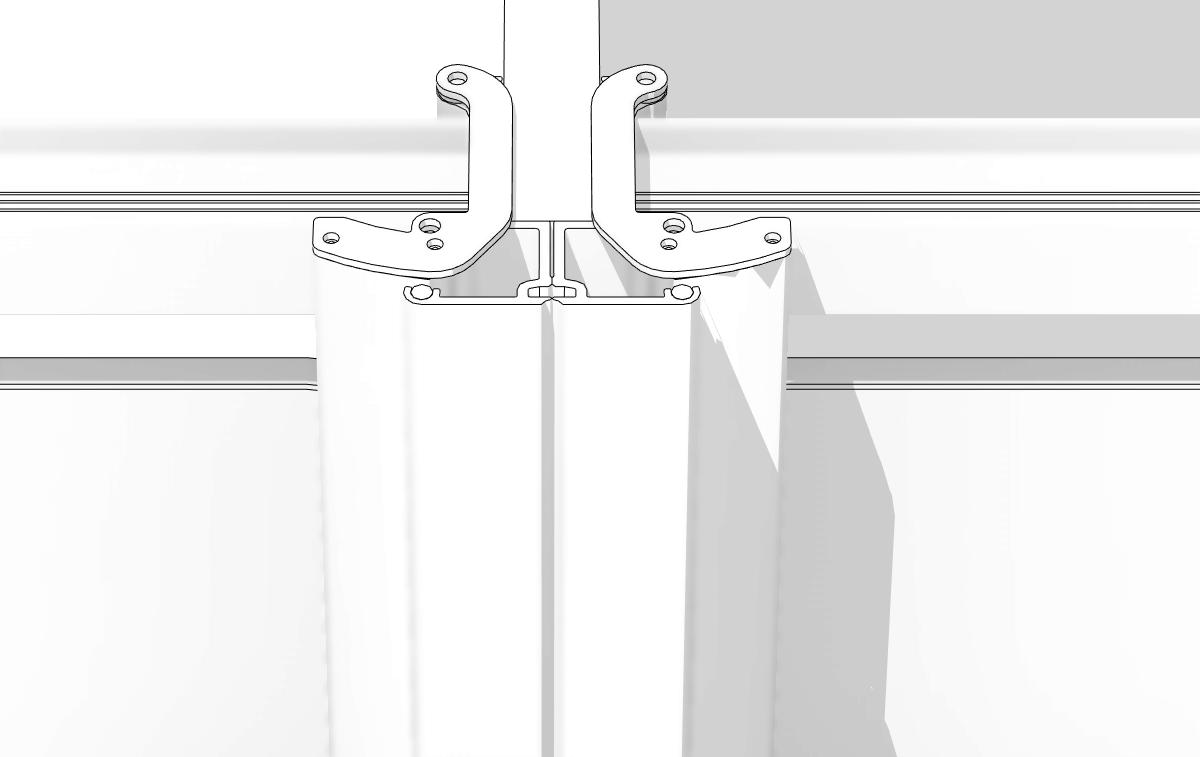
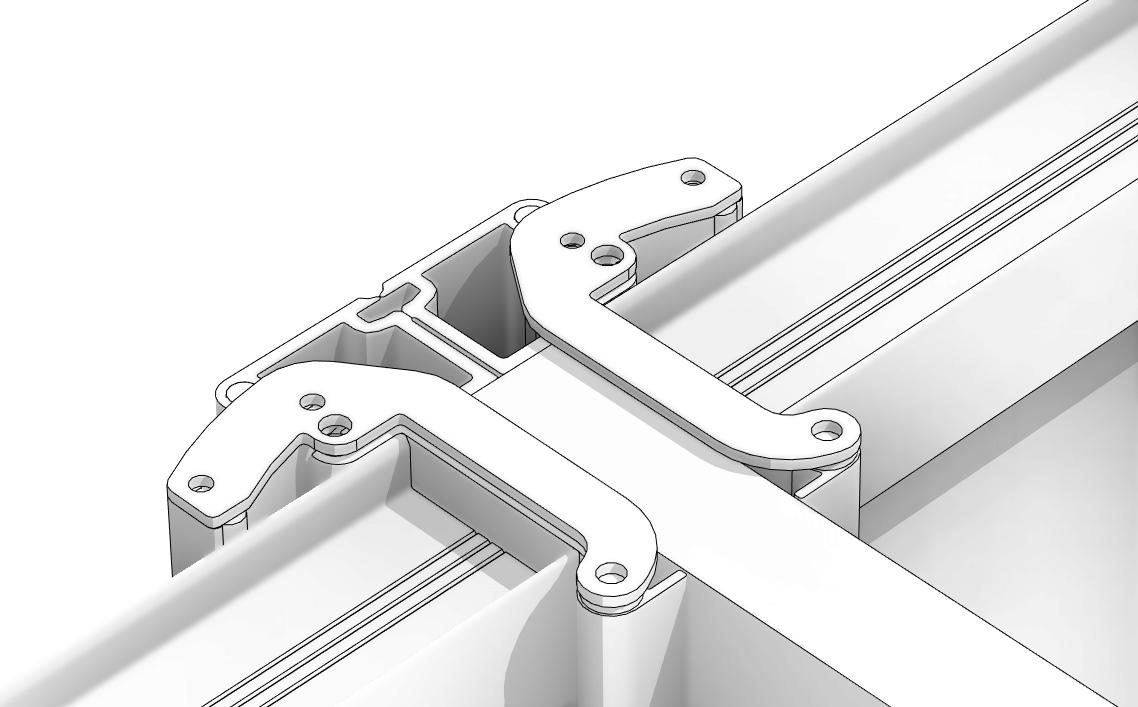
System M functionality.
Emergency release:
Stage 1: System M’s innovative pivoting pilaster release system is not apparent to the everyday user and therefore retains a standard level of security and privacy.
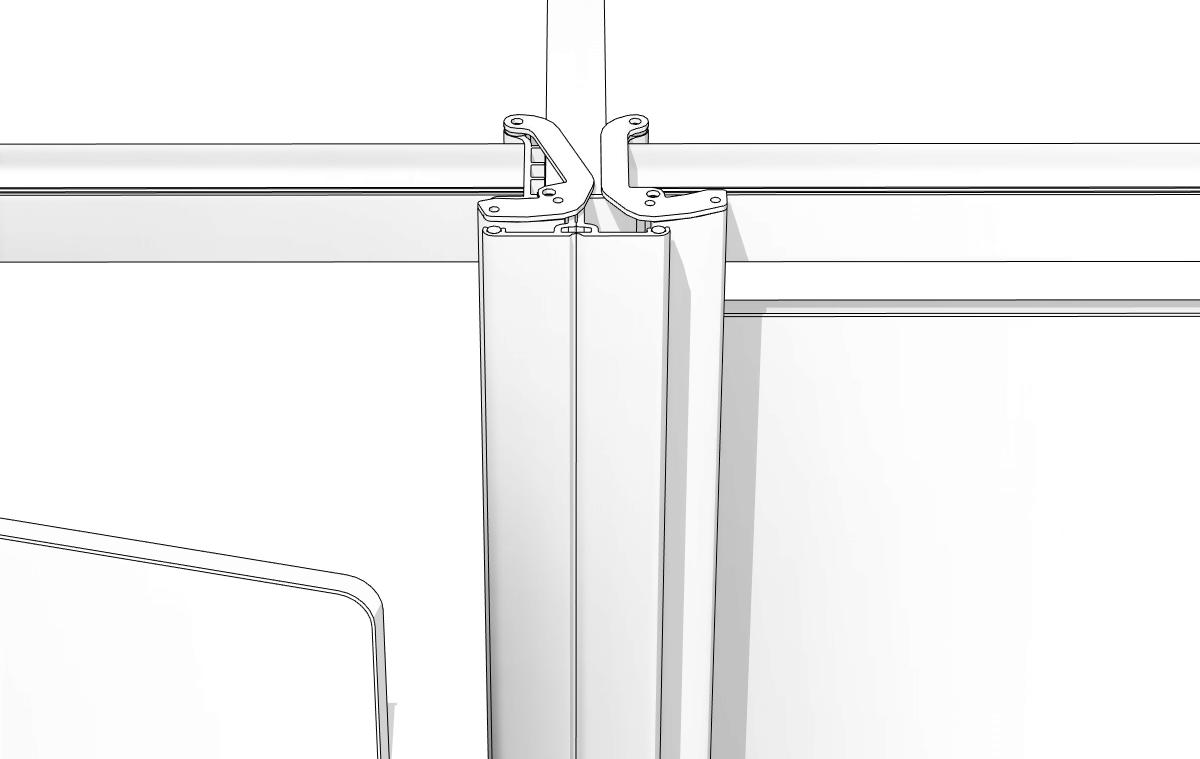
Stage 2: In the event of an emergency, staff can open the lock using a coin, which allows the door to move freely. The pilaster can then be “squeezed” to release the door outwards, providing an emergency response time of less than 30 seconds.
Main image System M cubicles and WT1 profile vanity. See p66-67 for System M technical specifications.










