THE WORLD’S MOST EVOCATIVE SPACES
RENAISSANCE DESIGN



The difference is Gaggenau.
Gaggenau appliances: individually accomplished, exceptional together. Every Gaggenau piece is distinctively designed, crafted from select materials, offers professional performance, and has done so since 1683. Make a statement: www.gaggenau1683.com.au



Summer is not a season, it’s a state of mind.
Find your golden state of mind at Coco Republic, Australia’s most iconic furniture now living in California.



@sophlew_says
The Renaissance is remembered as a historical period of learning, innovation and creativity. It was an intrinsic backdrop to this issue –‘Design Renaissance: The New Spirit of Home’ – as we reconsidered how we live through an open and confident expression of ideas.
Every home in this issue has seen a reimagining of sorts, becoming the site for questioning, preserving and reinterpreting the old. We see the past forge new playful paths in a Mallorcan farmhouse and how history “provides a richness of experience” through the revival of a 70s San Francisco home by architecture firm Studio Terpeluk. This sentiment is shared by interior designer Jessica Helgerson, who undertook a fouryear restoration of her home ‘Wild Goose Farmhouse’, just outside Portland, Oregon.
In the spirit of the Renaissance as ‘rebirth’, Melbourne interior design studio Mim Design breathe new life into an old bluestone manse through a striking alteration and addition, while architecture studio Jolson seamlessly blend architecture and interior details in a heritage extension. DISC Interiors also challenge the ordinary through their sensitive rework of a 1920s Los Angeles home.
We speak with photographer Richard Powers about his prolific archive of globally-significant houses and pay tribute to influential designers, artists and thinkers through our Playlist, Library and Style pages.
Appreciating how a home can foster a sense of reconnection for the self, we include a cross-section of the world’s best bathrooms in ‘Bathroom Blueprint’ and, at the same time, present 30 Bathroom products, fixtures, lighting products and materials to know in 2022. Our Detail pages cultivate sanctuary using our go-to Product Library to bookend this issue.
Recognising what has been done doesn’t always have to be; this issue is a rendition of, and impetus for, a new creative era.

the latest


CONTENTS
est style

chance encounter
bathroom blueprint


pastoral to present


perfect match eloquent dialogue
behind the lens
the library
my space

the est best
bathroom products


wild goose farmhouse


the detail



AWARDED 5 STARS FOR INNOVATION EXCELLENCE
SMEG GALILEO

MULTI-COOKING TECHNOLOGY THE FUTURE OF COOKING
Confidence to explore.
Meet the contributors

Thibault De Schepper
Thibault De Schepper is a Belgian-based photographer who works across architecture and lifestyle to capture the world’s inherent connectivity and the sophistication of its people. A self-taught artist, who prides themselves on their spontaneous shooting style, Thibault approaches both the art and his subjects with respect, curiosity and a sense of humour. Thibault captures a temple-like bathroom space designed by Benoit Viaene as part of ‘Bathroom Blueprint’ for this issue.
@tibods
Alexandra Gordon
After almost two decades at Australian Vogue Living, Alexandra Gordon divides her time between writing about and styling some of the world’s best interiors. Her architect father inspired her love of design, and, after studying architecture herself, Alexandra moved into the world of publishing with an architectural leaning. In this issue, she talks to DISC Interiors co founder David John Dick about their transformation of a Mediterranean Revival house in Hancock Park, Los Angeles.
@alexandragordonstylist
Lucas Allen
After starting a degree in photography at RMIT University, Lucas Allen left for an extended summer break and never returned. Learning on the job from various mentors and his own mistakes, Lucas Allen has now been shooting professionally for 28 years. He is now regarded highly for his interiors, lifestyle, travel and portraiture work. Lucas worked with architecture studio Jolson to capture the relationship between architecture and interiors in a heritage Melbourne home extension.

@lucasallenphoto

Sam Bisso
Sam is a creative and dynamic photographer currently residing in Melbourne, passionate about storytelling through the lens. He travels back to Europe regularly to collaborate with some of the fashion industry’s most prominent creative teams. Sam is wellknown for creating striking images with his stylistic approach, capturing a new look for editor Sophie Lewis in this issue.
@sambisso


est TEAM
Editor
Sophie Lewis
Style Editor & Copy
Yvette Caprioglio
Creative & Concept Designer
Jack Seedsman
Product Editor
Brigitte Craig
Strategy Advisor
Karen McCartney
Features Editor & Marketing Manager
Sarah Knight
Editorial & Social Media Coordinator
Lidia Boniwell
Editorial Assistant
India Curtain
Features Writer
Holly Beadle
Sales & Marketing Coordinator
Emmy Ford
Managing Director
Miffy Coady
Advertising & Partnerships
Mandy Loftus-Hills | mandy@estliving.com
Astrid Saint-John | astrid@estliving.com
Deb Robertson | deb@estliving.com
BonVivant Concept
Photography
Salva Lopez Location
Mallorca, Spain
CONTRIBUTORS
WORDS
Karen McCartney, Alexandra Gordon, Yvette Caprioglio, Holly Beadle, Sarah Knight, Sophie Lewis, Megan Rawson, Bronwyn Marshall
PHOTOGRAPHY
The Latest
Dan Preston, Joe Fletcher, William Jess Laird, courtesy of Acne Studios
Chance Encounter
Salva Lopez
Pastoral to Present
Sean Fennessy
Bathroom Blueprint
Michael Sinclair, Anson Smart, Nicole Franzen, Salva Lopez, Thomas De Bruyne, Thibault De Schepper, Derek Swalwell
Perfect Match
Sam Frost
Behind the Lens: Richard Powers
Richard Powers
Portrait by Theo Korf
The Library
Nicole Franzen
My Space: Gagan & Jasmin Arneja
Joe Fletcher
Eloquent Dialogue
Lucas Allen
Wild Goose Farmhouse
Aaron Leitz
The est best 30 Bathroom Products
Jérôme Galland, Baptiste Diet, Felix Forest, Prue Ruscoe, Cricket Studio, Anson Smart, Genevieve Lutkin, Anson Smart, Stephen Kent Johnson, Thomas De Bruyne
The Detail
Las Perelli, Ben Anders, Joe Fletcher, Peter Krasilnikoff, Stephen Kent Johnson, OOAA Arquitectura, Felix Forest
Back Cover
Erik Lefvander
CONTACT
editorial@estliving.com
advertising@estliving.com

M A D E I N I T A L Y .

C O A T E D I N M E L B O U R N E .
P r e m i u m e n g i n e e r e d t i m b e r f l o o r i n g E n d l e s s c o l o u r s a n d b e s p o k e f i n i s h e s
The latest
An up-to-date look at what’s happening on estliving.com and across our social platforms. Subscribe to est’s weekly newsletter to receive exceptional design inspiration direct to your inbox, plus our quarterly digital magazine.
Watch an exclusive film of Spring Street apartment designed by March Studio.


Explore showpieces for the bathroom, including this 19th-century Spanish hand-carved marble bath.
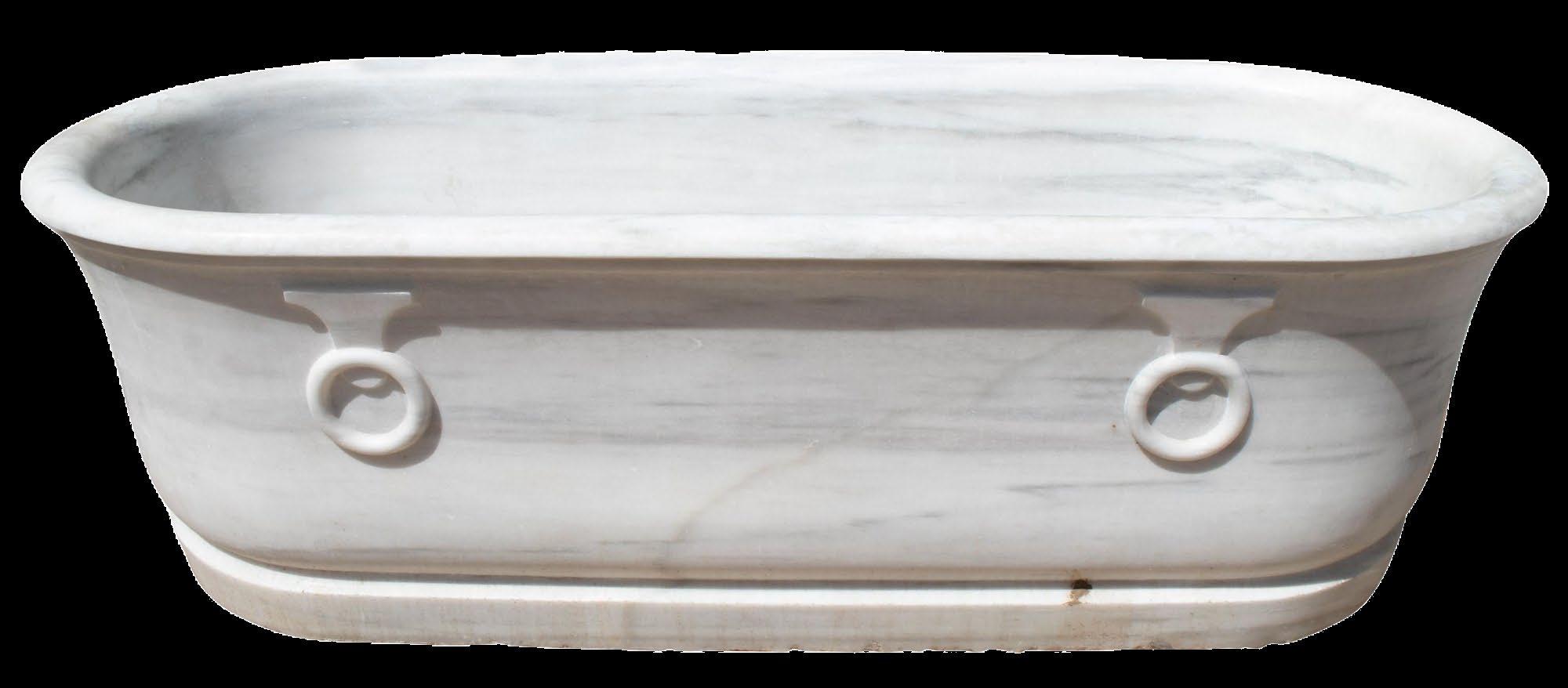
 Product Library
Product Library
See who’s joined our Recommended International Architects and Designers on estliving.com

Go-To Architects & Designers
Be inspired by an art collector’s New York City apartment.

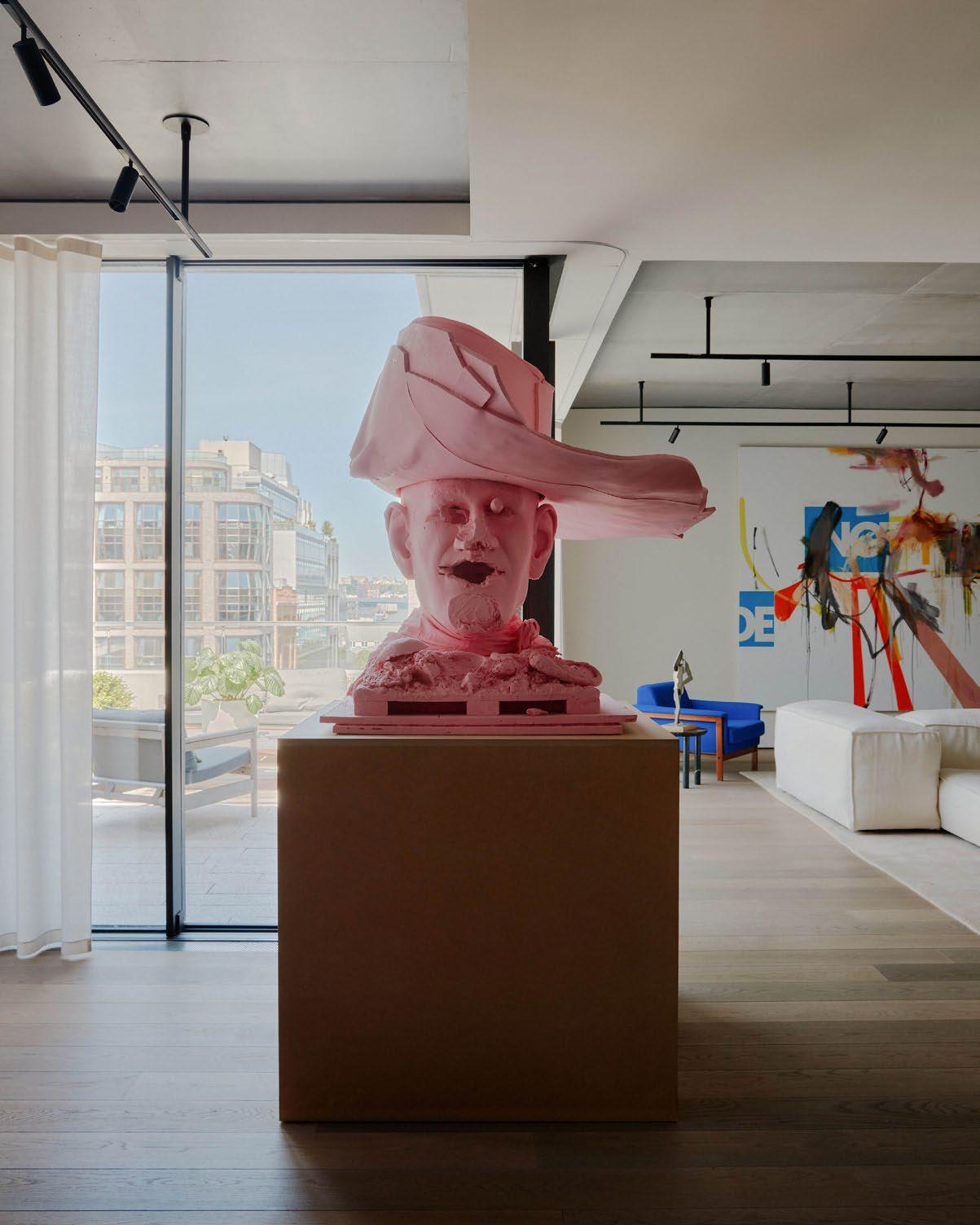
OFF THE RECORD
OUR LATEST PLAYLISTS RECOGNISE INFLUENTIAL ARTISTS THROUGH A NEW LENS.
PART ONE & TWO
GENIUS STEALS
SUONO SPEAKER


2020
TOM FEREDAY
ORIGINAL TALENT
TOTEM
1971
MARIO BELLINI


second coming
BY YVETTE CAPRIOGLIO STYLE EDITOR

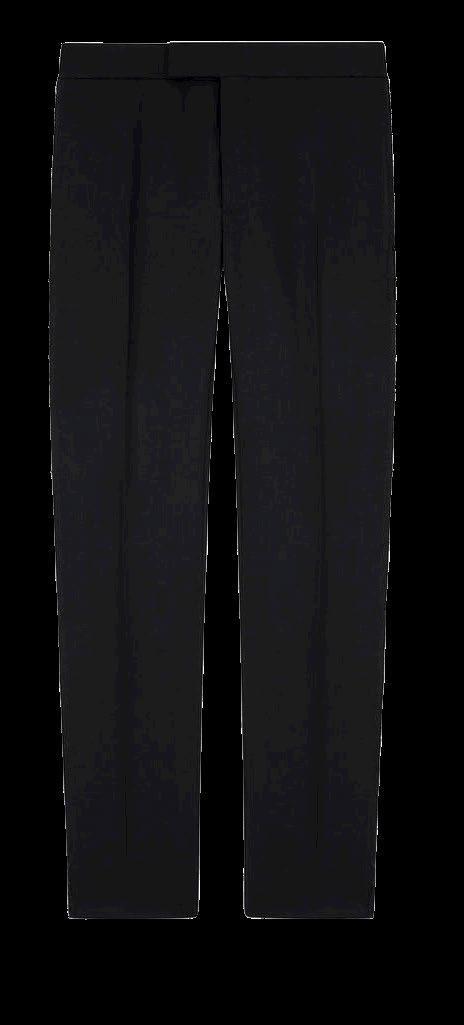
Sometimes the familiar needs to be reconsidered and reimagined through a different lens – and fashion is no different. When it comes to classics, the shared common ground is timeless cuts and shapes, long-lasting wearability and high-quality fabrication. For designers, while not always easy, going back to the past and reinventing it season after season with a new point of view is second nature.
New incarnations of classics are overlaid or infused with nuanced details through fabrication and technology, because with each new season, comes new hope, while subconsciously helping wearers navigate the future, whatever it holds.












CHANCE
ENCOUNTER
DESIGN BonVivant Concept ARCHITECTURE Bernardo Oliver and Javier Marquez
BUILD Consfutur LANDSCAPE DESIGN Jardineria Bisanyes
LOCATION Mallorca, Spain PHOTOGRAPHER Salva Lopez
WORDS Bronwyn Marshall

 Playful furniture contrasts the rustic living space, including the Camaleonda sofas by Mario Bellini for B&B Italia and an Arco armchair by Dusty Deco. Painting by Jaume Roig.
Playful furniture contrasts the rustic living space, including the Camaleonda sofas by Mario Bellini for B&B Italia and an Arco armchair by Dusty Deco. Painting by Jaume Roig.
Sitting as a place of calm composure under the blaze of the Mallorcan sun, Son Serra offers a quiet reprieve from the elements, where contemporary refinement meets rural imperfectability.
Earthy and desaturated colours were selected to evoke Son Serra’s location, the Sierra de Tramuntana while creating a sense of warmth in each space.



A home that fuses the old and the new together with people and place, is a reflection of both its surroundings in an idyllic and removed destination in the Balearic Islands, and its Belgium-based owners. Devised by multi-disciplinary design studio BonVivant Concept, co-founding director Victoria Vidal explains the main responsibility in their approach to the project was to respect the traditional architecture of the area and the home’s original features. “We wanted to reflect tradition from a contemporary approach –mixing the rustic with Art Nouveau touches from a minimalist vision,” she says.
The seeds of what would become Son Serra were planted through fate, through a chance initial meeting. “Visiting our concept store one day, our client became immersed within a design language that spoke to them,” BonVivant Concept co-founding director Feliu Rullán describes, “from the initial outset, we wanted to create a spacious and bright home where our client could enjoy holidays with family and friends.” Drawing from the surrounding natural and earthy tones of the landscape, the approach sees a weightedness combined with the suppleness of the home’s masonry elements, to wrap and cocoon its occupants in a meditative way.
 Light dances across the new sculptural staircase. BonVivant Concept set out to create spacious and bright interiors, where the exterior and interior are in constant dialogue.
Light dances across the new sculptural staircase. BonVivant Concept set out to create spacious and bright interiors, where the exterior and interior are in constant dialogue.
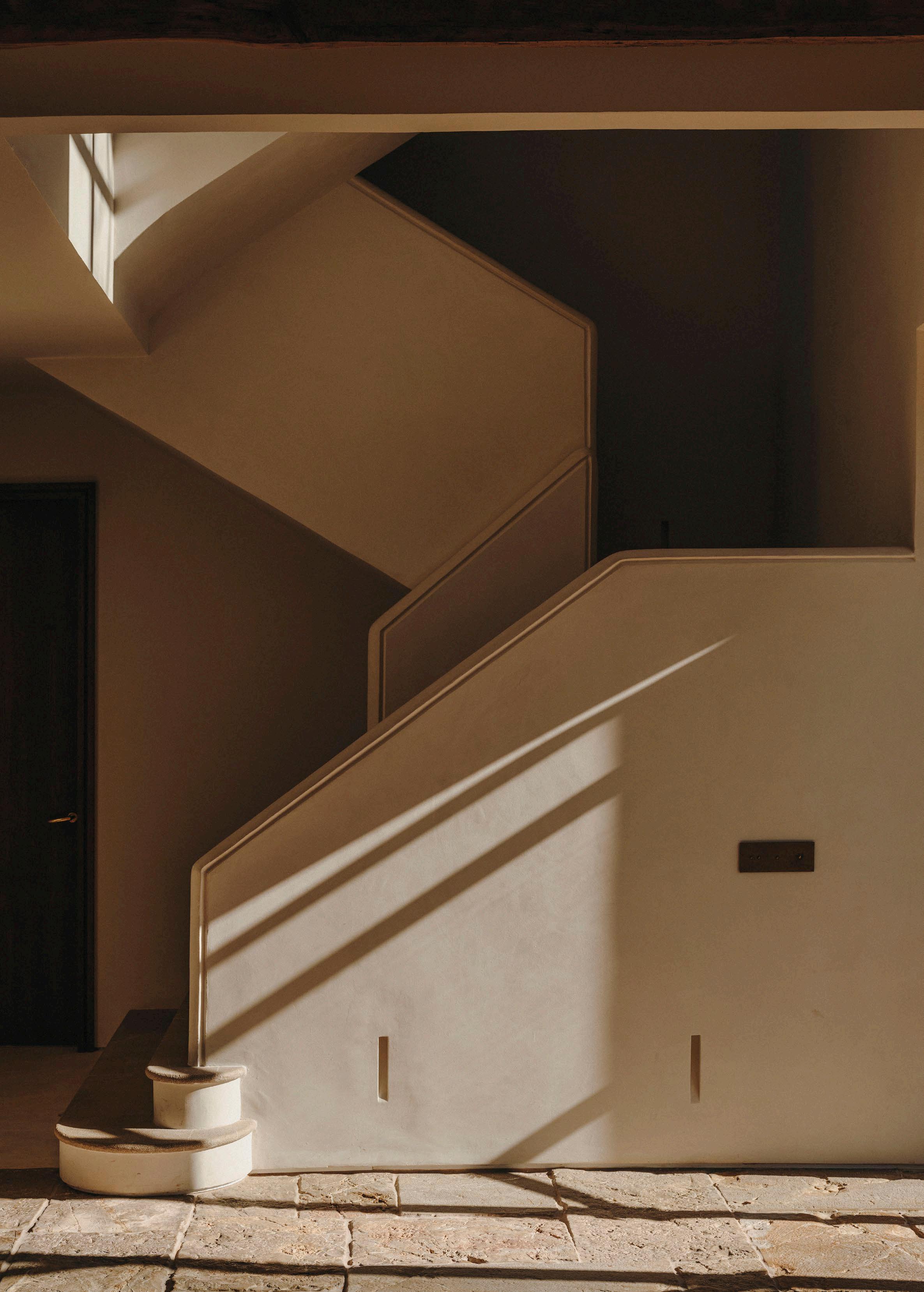
 Within the main building, there are three bedrooms on the first floor, including the primary bedroom, with a private bathroom. Four bedrooms connected by a large living room are located on the second floor.
Within the main building, there are three bedrooms on the first floor, including the primary bedroom, with a private bathroom. Four bedrooms connected by a large living room are located on the second floor.
Dating back to 1773, the original Son Serra country estate stands as a testament to its history, with remnant details steadfastly in place, while being reinterpreted through the new reshaping of the home. In tying in the old and new, Feliu adds, “we opted for natural materials that are characteristic of typical Mallorcan constructions, such as solid wood and stone from the nearby town of Binissalem. We wanted to utilise a typical technique called ‘trispols’, where continuous flooring runs throughout the property.” Although the ease of flow between inside and out originally allowed animals and stock to traverse the property between feeding zones, its modern interpretation allows an outdoor lived life to be a key part of the experience of the home and absorption within Spanish culture.
The estate is broken up into multiple buildings. The more recent addition circa early 1900s sits less open, yet remains connected through a shared warmth. As a continuation of that binding of elements across the site, “The colours chosen for this project are as natural as possible,” Victoria says, “We have used sand and earth colours throughout that have been desaturated together with other deliberately sober tones to give the design a sense of temporality.”
As an outward and expressed love of Mallorca, Son Serra beautifully captures a spirit of openness, while being steeped in a Belgian simplicity. Completed at a steadied pace, over two years, BonVivant Concept transform this nod to history into a refined new residence, while carefully retaining a rustic nostalgia.

 BonVivant Concept opted for natural materials characteristic of Mallorcan constructions such as wood, stone sourced from a nearby town Binissalem, natural brass and lime paint.
BonVivant Concept opted for natural materials characteristic of Mallorcan constructions such as wood, stone sourced from a nearby town Binissalem, natural brass and lime paint.


BonVivant Concept designed the custom bathtub in the primary suite. “The execution was far from simple,” Feliu Rullán says. “We were very nervous, but we are delighted with the result.”

 The dining space showcases a dining table designed by BonVivant Concept, together with a sculptural ten-light Nuvol chandelier by Mallorcan lighting and design studio CONTAIN and mid-century modern Mackintosh Ashwood chairs.
The dining space showcases a dining table designed by BonVivant Concept, together with a sculptural ten-light Nuvol chandelier by Mallorcan lighting and design studio CONTAIN and mid-century modern Mackintosh Ashwood chairs.
 Son Serra is a former country estate featuring two buildings BonVivant Concept were engaged to revive.
Son Serra is a former country estate featuring two buildings BonVivant Concept were engaged to revive.
 Outdoor furniture is designed by BonVivant Concept.
Outdoor furniture is designed by BonVivant Concept.
“We wanted to reflect tradition from a contemporary approach – mixing the rustic with Art Nouveau touches from a minimalist vision.”
– BonVivant
co-founding director Victoria Vidal

THE ORIGINAL
The Vola stainless steel collection is manufactured from solid, marine-grade stainless steel with high corrosion resistance. The collection features a hand-brushed finish that complements the high-quality materials, suitable for internal and external applications that demand durability and hygiene.

For more than 50 years, the timeless Vola designs have been made to order, hand-crafted at the Vola factory in Denmark. Traditional Scandinavian craftsmanship and modern engineering technology combine for accurate bends and perfectly finished forms, ensuring their products will last for generations.
Colour 40, ‘Brushed Stainless Steel,’ is one of the 28 colours and finishes available in Vola’s collection.

Project Stockholm Residence
Design Halleroed
 Photography Erik Lefvander
Photography Erik Lefvander
BATHROOM BLUEPRINT
10 BATHROOMS FROM AROUND THE GLOBE WHERE DESIGN ENACTS RITUAL AND RESPITE.
 Photography Anson Smart
Photography Anson Smart
ELWOOD RESIDENCE
FLACK STUDIO
Melbourne, Australia
Flack Studio’s revival of a Spanish Mission-style Melbourne home sees a return to its former glory. The design practice have paid tribute to the home’s 1920s hallmarks, including arches, curves and twisted columns, through expressive stone, bronze detailing and rich mulberry hues.
Venetian plaster wraps the walls; a foundation to the Rosso Levanto marble vanity with hammered aged brass cladding custom designed by Flack Studio. Rosso Levanto marble also lines the floors and skirting, emphasising the curved nature of the space, while a vintage Murano Rostrato glass wall sconce and Brodware tapware are also an ode to the Art Deco era.
 The Elwood Residence powder room by Flack Studio features a Rosso Levanto marble custom vanity with customdesigned, hammered aged brass cladding. Brodware Neu England lever tapware and a Vintage Murano Rostrato glass wall sconce are an ode to the home’s history. A Flocca hand towel by Hale Mercantile Co. and Windows of Bo Bardi side table by Destroyers/Builders also feature in this space.
The Elwood Residence powder room by Flack Studio features a Rosso Levanto marble custom vanity with customdesigned, hammered aged brass cladding. Brodware Neu England lever tapware and a Vintage Murano Rostrato glass wall sconce are an ode to the home’s history. A Flocca hand towel by Hale Mercantile Co. and Windows of Bo Bardi side table by Destroyers/Builders also feature in this space.
 Photography Thibault De Schepper
Photography Thibault De Schepper
BATHROOM TEMPLE
BY Ghent, BelgiumBENOÎT VIAENE
Belgian designer Benoît Viaene’s latest project is an exposé on the idea of a bathroom being a temple. “We wanted to create a safe space with the feeling of being sheltered from the outside while enjoying a morning or evening ritual,” he says. “All materials and dimensions were customised based on the homeowner’s habits.”
The material palette is inspired by nature, featuring Calacatta marble, walnut and lime paint and surface edges have been rounded to heighten the space’s soft and organic character. “We selected sugared marble to give balance to the overall tactility and harmony of the different materials,” Benoît says. But the designer says it’s the freestanding bath that tells the story of the space best. “The bathtub was placed on a pedestal, creating a temple for serenity and relaxation for body and mind.”
“THE BATHTUB WAS PLACED ON A PEDESTAL, CREATING A TEMPLE FOR SERENITY AND RELAXATION FOR BODY AND MIND.”
– BENOÎT VIAENE

Benoît says one of the biggest challenges in the bathroom was to find the right puzzle pieces to create the Calacatta floor in a smooth and balanced pattern. Tapware is by Samuel Heath.

 Photography Michael Sinclair
Photography Michael Sinclair
“OUR INTENTION WAS TO CREATE BATHROOMS THAT FELT LIKE THEY COULD BE ORIGINAL TO THE BUILDING, ADDING A FEELING OF GLAMOUR WITH RESTRAINT.”
– JO LE GLEUD
MARYLEBONE PIED-À-TERRE
BY London, UKMADDUX CREATIVE
Interior design studio Maddux Creative were asked to rework the interiors of a 1920s Pied-à-Terre in London for a Los Angeles-based couple, designed as an expressive salute to the home’s history, while hosting the owners’ growing art collection.
The guest bathroom features shell-pink and sage tones, polished plaster walls and a mosaic floor that creates a sense of movement and wonder in this playful space, echoing the building’s mosaic front step and stained glass staircase detailing. “The floors lift cues from murals in London’s Soho, Notre Dame de France, and a love for Jean Cocteau’s line drawings,” Maddux Creative founder Jo Le Gleud says. Each element – the bespoke shower screen, the arched mirror, Jordan Pink Portuguese marble sink surround and classic brass Water Monopoly tapware – is an inspired nod to 1920s glamour.
The Marylebone Pied-à-Terre’s guest bathroom affirms its artistic nature, replete with mosaic-tiled floor, arched motifs and soft green and pink hues.

 Photography Stephen Kent Johnson
Photography Stephen Kent Johnson
“THE TUB IS CUSTOM, AND WE WORKED VERY HARD ON THE NECK ROLL. WE WANTED IT TO BE A SENSUOUS EXPERIENCE FULL OF THE RIGHT CURVES.”
– PAMELA SHAMSHIRI
BEVERLY HILLS ESTATE
BY Los Angeles, North AmericaSTUDIO SHAMSHIRI
Sister and brother design duo Pamela and Ramin Shamshiri, founders of Studio Shamshiri, believe health is an essential part of the residential design language. In their Beverly Hills Estate project, the multidisciplinary firm have stripped the client’s ensuite down to just three textures – marble, plaster and wide-plank Dinesen oak floors – to refocus attention on natural light and greenery. Pamela says the materials cultivate “simplicity, warmth and minimalism” while underpinning this connection to nature, in a way that also fosters a connection with the self.
The bathroom takes shape around a marble bathtub under a vaulted ceiling, designed to “soak in” the garden through custom steel framing. “The tub is custom, and we worked very hard on the neck roll,” Pamela says. “We wanted it to be a sensuous experience full of the right curves.”
 Photography Derek Swalwell
Photography Derek Swalwell
“THE STONE SELECTED FOR THIS SPACE WAS BEIGE PERLATO LIMESTONE TO CREATE A SINGULAR, UNIFIED SCULPTURAL SPACE.”
– ROBERT SIMEONI
ISABELLA GROVE BY
ROBERT SIMEONI ARCHITECTS
Melbourne, Australia
Isabella Grove by Robert Simeoni Architects was no simple undertaking, seeing two Victorian-era Melbourne homes unified as one, with a new concrete-rendered addition. The architecture encourages a sense of flow and discovery, while the interiors are deliberately stripped back to a monochrome palette.
The powder room appears through a series of black and white arches. “This new space was built within the existing house, and it was quite a task to support the existing fabric surrounding while inserting new delicate objects and cladding within,” Robert Simeoni says. Designed as a space for “quietness and contemplation”, the architect selected Beige Perlato limestone for both floor and custom floating vanity to emphasise the singular, sculptural space.

 Photography Nicole Franzen
Photography Nicole Franzen
“WHILE THE CUSTOM LACQUER WALLS AND STONE VANITY CREATE A SENSE OF SURPRISE IN THE POWDER ROOM, THE LARGE-SCALE CUSTOM MIRROR ABOVE THE VANITY ADDS DEPTH.”
– JOHN GACHOT
SOHO LOFT BY
GACHOT
New York City, North America
GACHOT were engaged for the complete renovation of a penthouse in a 19th-century cast iron, to better reflect the homeowner and his fashion background. The loft’s new identity is best seen in the salmon-coloured powder room – the result of the client’s trip to France.
“The powder room contrasts the apartment, offsetting the very traditional millwork panel details with an unexpected hue of colour in a high gloss lacquered finish,” says GACHOT founder John Gachot. “The salmon high gloss lacquered walls and ceiling are complemented by Rosa Portugalo leathered stone vanity and floors,” he says.
GACHOT co-founder John Gachot says the Soho Loft powder room is a testament to a strong client vision. The client requested a salmon palette; reflected in the Benjamin Moore Salmon Mousse walls and ceiling and Rosa Portugalo floors and vanity. The space also features THG Paris matte nickel fixtures, RBW sconces and a suede trash can by Avenue Road.
 Photography Anson Smart
Photography Anson Smart
HUNTERS HILL RESIDENCE
BY
POCO DESIGNS
Sydney, Australia
At the hands of interior design studio POCO Designs, a Federation-era home in Sydney has undergone a complete transformation, instilling a sense of timelessness, distilled by classic details that define each space.
The master ensuite reflects materials used throughout the home including marble – as seen on the floor, skirting, vanity and dado rail. POCO Designs senior interior designer Poppy Tzaneros says aged brass fixtures in the space ensure it feels warm and inviting. “We used marble to create a sense of luxury in the master ensuite, combined with a micro-cement wall finish that demonstrates beautiful movement throughout,” Poppy adds.
 POCO Designs called on Melmac Interior Joinery to bring their custom stone and brass vanity to life, accentuated by Brodware brass tapware. EuroMarble Calacatta Borghini stone also makes a refined appearance on the floor, skirting and dado rail.
POCO Designs called on Melmac Interior Joinery to bring their custom stone and brass vanity to life, accentuated by Brodware brass tapware. EuroMarble Calacatta Borghini stone also makes a refined appearance on the floor, skirting and dado rail.

SON SERRA
BONVIVANT CONCEPT
Mallorca, Spain
Spanish multidisciplinary design studio BonVivant Concept took on the task of reviving an old farmhouse, ‘Son Serra’ on the Balearic island of Mallorca. Historically, these farmhouses included their own chapel, but BonVivant Concept co-founding director Feliu Rullán says Son Serra’s was completely destroyed and unable to be restored. “That’s why we decided to recreate a chapel in this bathroom; a temple of worship to the body and wellbeing,” he says.

BonVivant Concept opted for stone and solid wood sourced from the nearby town of Binissalem, complemented by lime paint and natural brass. “These materials create a palette that evokes the surrounding environment, the Sierra de Tramuntana. The earthy and desaturated colours bring warmth to the space,” co-founding director Victoria Vidal says. Most elements you see in the bathroom are bespoke, namely the mirrors, drawers, bathtub and stone sink. “We had never designed a bathtub before. The execution was far from simple, but we are delighted with the result,” Victoria says.
BonVivant Concept co-founder Feliu Rullán says the Plat pendant lamp by CONTAIN illustrates the deity in this bathroom. CONTAIN also designed the Tubus 790 wall lights next to the custom arched mirror, while Iconico designed all of the brass tapware. Switches and plugs are by Font Barcelona, with everything else custom designed by BonVivant Concept.

“...WE DECIDED TO RECREATE A CHAPEL IN THIS BATHROOM; A TEMPLE OF WORSHIP TO THE BODY.”
– FELIU RULLÁN
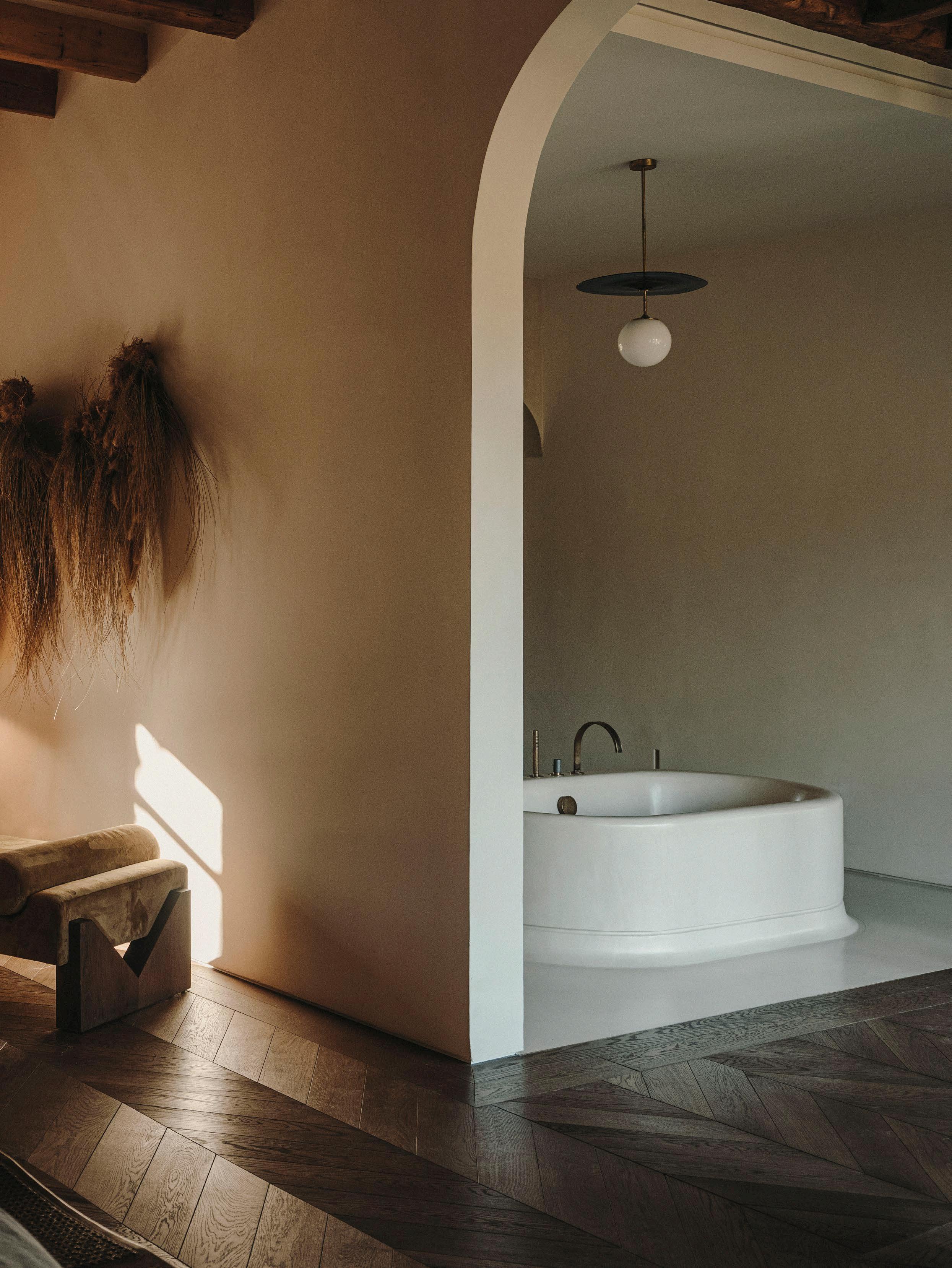
 Photography Thomas De Bruyne
Photography Thomas De Bruyne
“THE MAIN GOAL WAS TO CREATE A BATHROOM THAT FEELS LIKE A LIVING SPACE.” – ARNO BROEKHOVEN
ANTWERPEN-O
BYÆ STUDIO
Antwerp, Belgium
Belgian design practice Æ Studio made it their mission to emulate a living space in the bathroom of an Antwerp home. Typically not seen in the bathroom, Æ Studio welcomed dark-stained French oak parquet flooring into the space, layered with colours and materials that infuse the space with a soothing atmosphere. Æ Studio founder Arno Broekhoven says natural linen curtains soften the space, while Piet Boon tapware punctuates the pale palette. “The steel frames were filled with fluted glass to separate the shower but keep a feeling of spaciousness in the bathroom,” Arno adds.

Where limitation leads to innovation, Arno says a technical issue with the drains and pipes led to the creation of a podium to cover them. “We gave the podium a little twist in order to connect the whole room with a curve,” Arno says – an unexpected feature that further echos the design of a living space.

“THE POWDER BATHROOM IS FORMALLY QUITE SIMPLE, MONOLITHIC AND ONLY A BIT DECORATIVE. IT’S A MOMENT OF MODERNITY WITH A TOUCH OF THE FEMININE.”
 Photography Anson Smart
Photography Anson Smart
– JEREMY BULL
PACIFIC HOUSE BY
ALEXANDER &CO.
Sydney, Australia
Design studio Alexander &CO. have brought a 90s concrete clifftop home to life through a coalescence of place and influence. This is captured by the ‘gem’ of the home – the powder room – which Alexander &CO. principal Jeremy Bull says is synonymous with the home’s alter ego. “The powder bathroom is formally quite simple, monolithic and only a bit decorative,” he says. “It’s a moment of modernity with a touch of the feminine.”
“The wall-to-wall sink monolith has various insets while a small soap ledge ‘holds’ the base of the mirror,” Jeremy adds. Brass fixtures and lighting offer jewel-like contrast, while grey Proyalbi render ensures the Smeraldo quartzite that the client fell in love with has maximum impact, together with the grey mosaic and Carrara marble skirting tile.
 The powder room walls in the Pacific House feature grey Proyalbi – a type of Portuguese plaster – underscored by CDK stone Carrara white marble and Surface Gallery sleek grey tumbled tiles. The Artedomus Smeraldo quartzite is the star of the show, complemented by a Snelling Arch wall light in brushed brass. The space also features Astra Walker tapware, a marble sculpture by Carol Crawford and vase by Alessandro Di Sarno Ceramics.
The powder room walls in the Pacific House feature grey Proyalbi – a type of Portuguese plaster – underscored by CDK stone Carrara white marble and Surface Gallery sleek grey tumbled tiles. The Artedomus Smeraldo quartzite is the star of the show, complemented by a Snelling Arch wall light in brushed brass. The space also features Astra Walker tapware, a marble sculpture by Carol Crawford and vase by Alessandro Di Sarno Ceramics.



PASTORAL TO PRESENT
DESIGN | Mim Design
ARCHITECTURE | Pleysier Perkins
BUILDER | BCG Constructions
PHOTOGRAPHY | Sean Fennessy
WORDS | Sarah Knight
 The Tom Dixon Mass coat stand marks the transition between the living room and the primary bedroom suite.
The Tom Dixon Mass coat stand marks the transition between the living room and the primary bedroom suite.
A DELICATE EXTENSION TRANSFORMS A FORMER
GEORGIAN-STYLE
PRESBYTERIAN MANSE INTO A CONTEMPORARY AND ENDURING FAMILY HOME.
a
 Suspended track lighting was specified in the main living space to evoke
‘studio feel’. A custom Behruz rug rests on CDK Stone limestone flooring. The FLOS Arco floor lamp by Achille & Pier Giacomo Castiglioni reaches out over the Edra Standard sofa.
Suspended track lighting was specified in the main living space to evoke
‘studio feel’. A custom Behruz rug rests on CDK Stone limestone flooring. The FLOS Arco floor lamp by Achille & Pier Giacomo Castiglioni reaches out over the Edra Standard sofa.

Constructed in 1856 in Melbourne’s historic Williamstown precinct, Park House has been reimagined by Melbourne-based firm Mim Design, carrying the architecturally-significant home into the present while respecting its rich legacy.
In collaboration with architectural firm Pleysier Perkins, Mim Design merge the character of the former with its robust contemporary. The interior design firm’s principal Mim Fanning says they ultimately set out to create a nuanced response to place. “We contrasted rugged materials and refined architectural gestures to offer subtle changes in the atmosphere of this unique space,” Mim says.
Mim Design associate Lisa Ransom says the existing dwelling demanded a meticulous touch. “Timber floorboards were carefully extracted, renewed and re-laid in a stain colour approved by Heritage Victoria,” she says. “Walls were reskinned in the traditional manner of the lathe and plaster they once had, while conventional lime mixes were used to repair any internal damage.” To protect the home’s long-term structural integrity, Lisa says shadow lines and picture rails were incorporated into original rooms in place of cornices.
 A folded steel helical staircase takes is the focal point in the living space. Black granite treads and risers by Rye Stairs lead to the first floor.
A folded steel helical staircase takes is the focal point in the living space. Black granite treads and risers by Rye Stairs lead to the first floor.


 In the kitchen space, custom banquette seating designed by Mim Design comprises Pelle leather upholstery and New Elegant grey marble. A custom ‘Olivia’ dining table by John Bastiras Design is surrounded by Gallotti and Radice dining chairs for additional seating. The Rubn Angel 5 Wide chandelier is pictured above.
In the kitchen space, custom banquette seating designed by Mim Design comprises Pelle leather upholstery and New Elegant grey marble. A custom ‘Olivia’ dining table by John Bastiras Design is surrounded by Gallotti and Radice dining chairs for additional seating. The Rubn Angel 5 Wide chandelier is pictured above.
“THE ORIGINAL FRONT ROOMS REFLECT INTIMATE RETREATS, COMBINING SOAPY TONES AND ORGANIC FORMS, WHILE THE REAR ADDITION CREATES A DEEP, TONAL CONTRAST.”
– MIM DESIGN CREATIVE DIRECTORThe kitchen island bench creates a striking centrepiece from CDK Stone in matching New Elegant Grey – delicately chiselled with a ribbed texture by Stonelux. Pauline counter stools by BRDR provide optional seating. Stained black crown-cut American oak cabinetry by Leeda Projects provides a dramatic backdrop, while integrated Sub-zero and Wolf appliances affirm the kitchen’s culinary capabilities.




The primary bathroom mirrors the kitchen with a combination of textural and polished finishes, as seen in the CDK stone Super White marble with a unique handcrafted texture by Stonelux. Rogerseller tapware adds subtle sophistication, while pale Feathers timber cabinetry delivers warmth.

 An Apaiser oval-shaped bath takes pride of place paired with refined Rogerseller tapware. Floor-to-ceiling tinted glass panelling leads to private areas while still optimising a feeling of space.
An Apaiser oval-shaped bath takes pride of place paired with refined Rogerseller tapware. Floor-to-ceiling tinted glass panelling leads to private areas while still optimising a feeling of space.
Ucitiis alis velitam ame volut vit as erios experit, comnienis eum volupta tinvelento quam rehendipieni to vellaut ea in conseque voluptat. Tem dest qu Tem dest qui tem nosseque velecture i tem nosseque velecture

Additions to the original home post-1882 were respectfully removed, making way for the existing extension. “Fireplace mantles and fascia tiles inauthentic to the home’s conception were removed and replaced with originals from Australian homes far and wide”. The result is a clear illustration of the home’s authentic charm.
In the new extension, large spans of concrete celebrate the client’s background in infrastructure, further highlighting the building’s textural bluestone qualities. “The use of plasterboard is replaced with textured and polished renders, timber and metal paneling,” Mim Design creative director Emma Mahlook says. “It was a balancing act in restraint and abundance”.
In the main living area, a striking black helical staircase purposefully contrasts the limestone floor underfoot while softening the space. Paying homage to the home’s history, the material palette is inspired by its bluestone façade. “Park House amalgamates romanticism and rawness,” Emma says. “Rough, saw-cut and chiselled stone is complemented by tones of dove grey and charcoal as well as aged accents that will naturally patina over time,” she adds.
Park House serves as a connection to the past – a pillar of history and an ode to traditional craftsmanship. Paying tribute to the original home, Mim Design draws on the knowledge of the past, while designing for the future with consideration, longevity and purpose.

 An original staircase in the manse is delicately restored to retain its former heritage charm.
An original staircase in the manse is delicately restored to retain its former heritage charm.



 The original bluestone manse is set in the historic precinct of Williamstown, Melbourne.
The original bluestone manse is set in the historic precinct of Williamstown, Melbourne.



MIM DESIGN SIGNATURE PIECES






INTERIOR DESIGNER
MIM FANNING’S
APPROACH ECHOES
HER INDIVIDUAL FLAIR.
‘In 2015 Nathan started working in Films, as the naked or brief clad bottom stand in for Russell, but as he often complains, it is hard to remember when his work was ever taken seriously, 2022’







Timeless Design Details
In this issue, Mim Design’s Park House sees a bluestone heritage home in Melbourne’s Williamstown revived through meticulous preservation and modern innovation.
Following an approach focused on quality Australian craftsmanship and detailing, the design studio specified the Rogerseller Eccentric range in each bathroom.
In particular, the primary ensuite features the Rogerseller Eccentric wall bath outlet and Progressive wall mixer that, together with the hand-chiseled Super White Dolomite marble, reflects a commitment to elevating daily rituals.
Designed by Rogerseller and made in Australia from quality machined solid brass and stainless steel, the award-winning Eccentric range is engineered to stand the test of time.

Design Mim Design Architecture Pleysier Perkins Build BCG Constructions
Project Park House
Products Eccentric Progressive wall mixer & Eccentric wall bath outlet
Photography Sean Fennessy







 A view of the living room is framed by one of the two original arched doorways off the entry.
A view of the living room is framed by one of the two original arched doorways off the entry.
Los Angeles home in a celebrity-filled suburb is expertly remodelled for a family of five.
DESIGN | DISC Interiors
LANDSCAPE DESIGN | GSLA Studio Landscape Design
PHOTOGRAPHER | Sam Frost
WORDS | Alexandra Gordon


 DISC Interiors designed all of the custom joinery in Hancock Park as an extension of the parquetry flooring. The study features the natural oak Vitra Solvay table, Jean Prouvé table (1941), Danny Kaplan Studio lamp and vintage Danish armchair.
DISC Interiors designed all of the custom joinery in Hancock Park as an extension of the parquetry flooring. The study features the natural oak Vitra Solvay table, Jean Prouvé table (1941), Danny Kaplan Studio lamp and vintage Danish armchair.
When a charming Mediterranean Revival house in Hancock Park was listed for sale in 2020, real estate developer and Plus Development cofounder Tyrone McKillen and his wife Christina were quick to snap it up. With a keen eye for property, the couple recognised the potential of the five-bedroom home located in the historic Los Angeles neighbourhood and appointed DISC Interiors to remodel it for their family. “The owners were excited when the home came onto the market,” DISC Interiors designer David John Dick says. “They knew of our work through previous projects and thought our combination of contemporary and classic interiors were a perfect fit for their own aesthetic,” David explains, who founded the California-based studio ten years ago with partner Krista Schrock.
Originally built in 1922, the property needed an overhaul to suit the growing family of five. Behind the handsome façade capped with a terracotta shingle roof and softened by cascading bougainvillea, it ultimately lacked modern functionality. “The brief was to transform it into a family home,” David says, adding, “they had a strong desire to keep what we could of the original architecture and interior detailing, but at the same time understood what was possible with this property.” It was a match made in heaven from the start. “We bonded over a love of historical homes and detailing, as well as a love of contemporary design and fine art,” the designer recalls.


 The grand entryway features Eco Outdoor limestone checkered flooring.
Photographs by artist JR.
The grand entryway features Eco Outdoor limestone checkered flooring.
Photographs by artist JR.
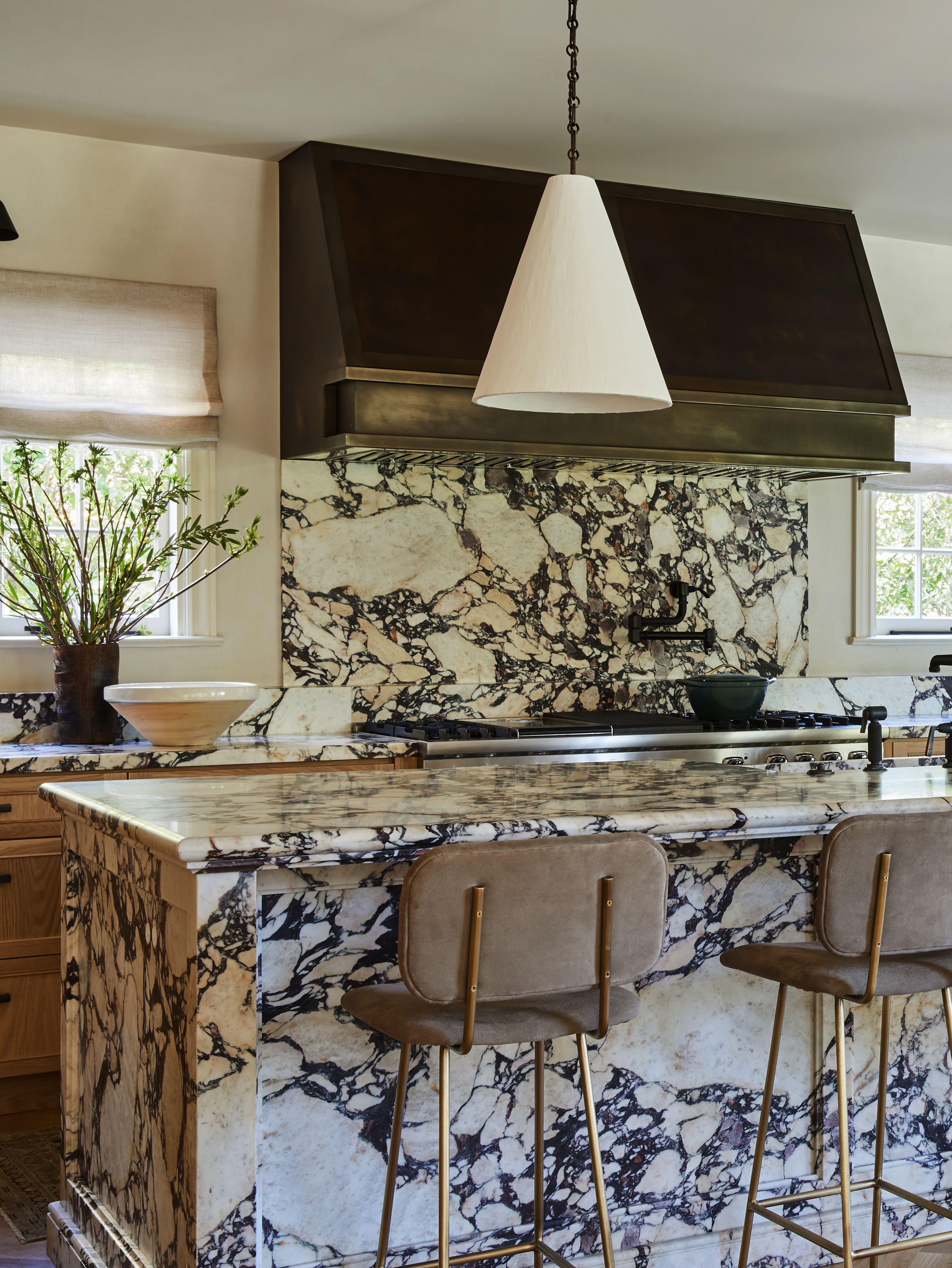 Thomas Hayes Studio Petra bar stools upholstered in Edelman Roya Suede, sit up at the vast kitchen island in honed Calacatta Viola; contemporary in scale yet traditional in its detailing. Zac spotlights by Hector Finch feature on the back wall.
Thomas Hayes Studio Petra bar stools upholstered in Edelman Roya Suede, sit up at the vast kitchen island in honed Calacatta Viola; contemporary in scale yet traditional in its detailing. Zac spotlights by Hector Finch feature on the back wall.

 The new kitchen is well appointed with Waterworks tapware in bronze, a Viking oven, Plain Swan Oak cabinetry and Rose Uniacke pendants in plaster and bronze above.
The new kitchen is well appointed with Waterworks tapware in bronze, a Viking oven, Plain Swan Oak cabinetry and Rose Uniacke pendants in plaster and bronze above.
A completely new floor plan was conceived to meet the owners’ requirements, while the removal of a secondary staircase enabled the kitchen, master bedroom and ensuite to be enlarged. Fireplaces were retained throughout, and the repainted exterior remains intact, however, all internal walls were demolished in the process. “The only area original to the home is the main staircase and the railing, every other interior wall was moved,” David says, who worked closely with architects Plus Design Studio to make the substantial changes. The reimagined kitchen provides a place for the family to entertain. “We designed a built-in banquette and an over-scaled island with traditional marble detailing that connects the history of the home,” David explains.
Textural finishes were chosen to complement the historic home, including chequerboard limestone tiles that line the floors of the grand entry and parquetry floors layered with antique rugs. The walls throughout are hand plastered in a myriad of shades and rounded shapes prevail, in line with the organic finishes. “For the ensuite, we pulled influences from contemporary design and looked to cocktail bars in Paris to capture a freshness and softness,” the designer says. The dressing room continues the theme, as do the curved furniture pieces such as the custom bedhead and vintage loveseat in the master bedroom.
The timeless and seemingly effortless spaces reflect a successful collaboration, where the owners’ and designers’ sensibilities align. Both parties couldn’t be happier with the result and the friendship that has evolved over the process is a testament to this. “This project captures our love of cosy and comfortable homes that provide spaces for our clients to relax and to entertain, “David says, adding, “we love quietly dramatic spaces, that are striking, yet familiar.”
 In the dining room, the Restoration Hardware table is paired with a Lauriston chandelier by Jonathan Browning. The El Royale sideboard by Sabin LA, Vapor wall sconces by Matthew Cox and the clients’ own artwork complete the picture.
In the dining room, the Restoration Hardware table is paired with a Lauriston chandelier by Jonathan Browning. The El Royale sideboard by Sabin LA, Vapor wall sconces by Matthew Cox and the clients’ own artwork complete the picture.
 The powder room is rich and moody, featuring Waterworks’ dark bronze fixtures, a stone floating wall sink and Piedra sconces by L’Aviva Home.
The powder room is rich and moody, featuring Waterworks’ dark bronze fixtures, a stone floating wall sink and Piedra sconces by L’Aviva Home.
 The cosy yet glamorous main bedroom features a custom-designed curved wall-mounted headboard with Lumfardo vintage sconces and the Agnes nightstand designed by DISC Interiors.
The cosy yet glamorous main bedroom features a custom-designed curved wall-mounted headboard with Lumfardo vintage sconces and the Agnes nightstand designed by DISC Interiors.

 The Una Malan Olive swivel chair upholstered in a Rose Uniacke fabric makes a comfortable reading corner in the main bedroom.
The Una Malan Olive swivel chair upholstered in a Rose Uniacke fabric makes a comfortable reading corner in the main bedroom.
 Elegantly detailed glass-fronted doors and open shelves in the dressing room reveal the owner’s enviable fashion collection.
Elegantly detailed glass-fronted doors and open shelves in the dressing room reveal the owner’s enviable fashion collection.
 Cocktail bars in Paris were the inspiration for the custom shower in the ensuite. The showerhead is by Roman and Williams for Waterworks.
Cocktail bars in Paris were the inspiration for the custom shower in the ensuite. The showerhead is by Roman and Williams for Waterworks.



Preserve masterfully. Cook precisely. Live deliciously.
Savour the ingredients that stay fresher longer with Sub-Zero, the food and wine preservation specialist, the meals that are cooked to masterful precision with Wolf, the cooking specialist, and a kitchen appointed with elegantly crafted appliances. Re

SYDNEY
subzero-wolf.com.au


BEHIND THE LENS RICHARD POWERS
WORDS
Karen McCartneyPHOTOGRAPHY
Richard Powers
PHOTOGRAPHER RICHARD
CAN CLAIM A REMARKABLE CREDENTIAL – HE HAS PHOTOGRAPHED MORE HOUSES DEEMED ‘ICONIC’ THAN ANYONE ON THE PLANET.
Previous page: Mexican architect Ricardo Legorreta’s Greenberg House (1991) in West Los Angeles shows the influence of Luis Barragan and illustrates how a house and garden become one.
Opposite page: Brazilian architect Oscar Niemeyer’s own home for a short time, Casa das Canoas (1952-53) outside Rio de Janeiro – surrounded by forest and close to the sea.
POWERS
 High Desert House (1993) designed by architects Kendrick Bangs Kellogg, in Joshua Tree, California is defined by its innovative, organic roof design.
High Desert House (1993) designed by architects Kendrick Bangs Kellogg, in Joshua Tree, California is defined by its innovative, organic roof design.

 An abstracted view of High Desert House (1993) by Kendrick Bangs Kellogg. The stone-coloured concrete ‘petals’ that form the roof have earnt it the name – the armadillo –while the interior includes several boulders.
An abstracted view of High Desert House (1993) by Kendrick Bangs Kellogg. The stone-coloured concrete ‘petals’ that form the roof have earnt it the name – the armadillo –while the interior includes several boulders.
As a renowned photographer, Richard Powers has had 23 books published to date. However, his work with researcher and writer Dominic Bradbury, producing a series of global iconic architecture and interior books, defines his oeuvre.
Post-university, with a mission not to get a proper job, Richard travelled to Guatemala photographing the Semana Santa parade in Antigua. He had an epiphany – he would spend his life as a photographer. “Since that day I have not stopped taking images, travelling through over 80 countries, on all forms of transport,” says Richard. Always drawn to the natural environment, it is still important to him in anchoring the architecture and providing framing opportunities while climate and seasons can evoke mood and atmosphere.
In photographing such well-documented architectural projects he maintains an attitude that eschews research to ensure his own distinct approach is readily achieved. “I purposefully do not prepare pre-shoot. I much prefer to approach each project as if it has never been photographed. This gives me a fresh perspective, without any preconceptions, and enables me to naturally find the angles that are true to my eye,” he says.
So while his all-time enduring favourites are Frank Lloyd Wright’s Fallingwater (1937) – which he describes as the grand-daddy of iconic houses – and the mind-boggling engineering of High Desert House by Kendrick Bang Kellogg in Joshua Tree (1993) – he is diplomatic enough to put the rest of his body of work as equal third!
With more than twenty coffee table books to his name, he is drawn to the complete expression of what a good book can deliver. “They are just such wonderful objects – that can both inform and delight. For me, the imagery, graphics and text should be strong and singular from cover to cover,” Richard says.
 The powerful simplicity of architect John Pawson’s Neuendorf House (1991) –designed in partnership with Claudio Silvestrin – on the island of Mallorca has a certain graphic clarity of form and mastery of material.
The powerful simplicity of architect John Pawson’s Neuendorf House (1991) –designed in partnership with Claudio Silvestrin – on the island of Mallorca has a certain graphic clarity of form and mastery of material.


And while books provide a lasting record, his work for prestigious international shelter magazines is an equally important part of his client base, with Architectural Digest, World of Interiors and Elle Decoration all regularly featuring his work. He likes to keep an open mind about where the houses he shoots will eventually appear.
“Sometimes you know instantly, if the house has a distinct style or genre, which magazine will be interested, but from time-to-time you are thrown a curve ball by an editor who sees something in a project you didn’t envisage them being drawn to.”
And has he ever turned up to a house to find that it is unshootable or even difficult to capture? “Never,’ he says, “they all have something special and because I arrive with no preconceptions that means I can’t be disappointed. Sometimes the house needs to be edited of the day-to-day clutter that accumulates... that can be a struggle!”
When it comes to personal style, Richard lives in Nice in the South of France, in a characterful old house that has been restored by his wife Danielle. While a thousand images and decorating ideas fill his visual memory the house has distinct demands that required a certain creative response. “We did take some ideas on paint palette (greys) from Florence Baudoux’s apartment in Paris, that I had photographed and Danielle had written and produced for our New Paris Style book,” he says.
When asked about a plan for the comprehensive archive of globally significant houses he’s collected, Richard says “since starting this ‘iconic house’ project it has become my life’s work to make it available to future generations and I am in the process of working through how that might be best achieved.”
And in the immediate future the iconic franchise goes Nordic with a search for houses that fulfil the criteria of, in Richard’s words, “unique, ahead of their time, stand out or just mind blowing!”

 Architect Albert Frey – who is rightly associated with ‘desert modernism’ designed the Frey House ll in 1964 with in-built furniture and the rock penetrating the house interior, ensuring the landscape was omnipresent in the house.
Architect Albert Frey – who is rightly associated with ‘desert modernism’ designed the Frey House ll in 1964 with in-built furniture and the rock penetrating the house interior, ensuring the landscape was omnipresent in the house.



 A restoration project in Belgium by architect Vincent van Duysen, combined the paring-back of existing spaces, such as this vaulted space as well as designing a new pavilion.
A restoration project in Belgium by architect Vincent van Duysen, combined the paring-back of existing spaces, such as this vaulted space as well as designing a new pavilion.
Jean Prouvé incorporated aluminium porthole panels into the home he designed for his family in 1954. As a very individual, personal and one-off project, it was conceived simply and economically recycling elements from previous works.
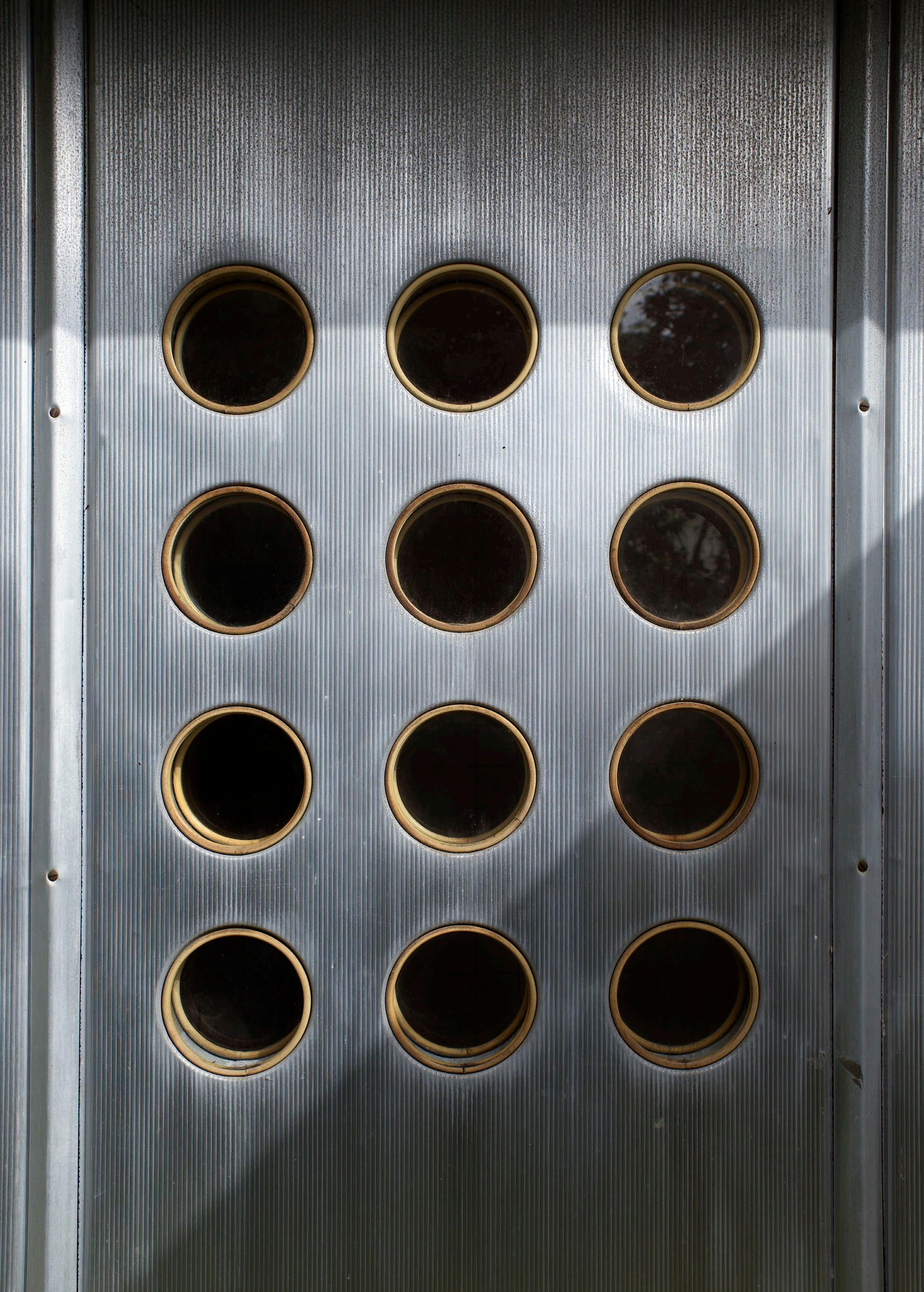
 The grand-daddy of them all – Frank Lloyd Wright’s Falling Water (1937) – is captured here in all the glory of its natural setting. The expansive cantilevered terraces are defining of the structure with substantial floor space devoted to outdoor living.
The grand-daddy of them all – Frank Lloyd Wright’s Falling Water (1937) – is captured here in all the glory of its natural setting. The expansive cantilevered terraces are defining of the structure with substantial floor space devoted to outdoor living.
 At Frank Lloyd Wright’s Falling Water, a covered walkway connecting two buildings, taking on a sculptural aspect as it seems to float above the greenery.
At Frank Lloyd Wright’s Falling Water, a covered walkway connecting two buildings, taking on a sculptural aspect as it seems to float above the greenery.
australian designed & made
They create furniture collections that are honest in their use of materials & united in their craft.
 Melbourne studio, Kett, is headed up by leading Australian designer Justin Hutchinson.
Erskine Sofa & Coffee Table by Kett
Melbourne studio, Kett, is headed up by leading Australian designer Justin Hutchinson.
Erskine Sofa & Coffee Table by Kett
Kett celebrates an Australian way of life; drawing inspiration from our natural landscapes and cosmpolitan cities.

Design GACHOT
 Project Soho Loft
Photography Nicole Franzen
Project Soho Loft
Photography Nicole Franzen
GABRIELLE CHANEL. FASHION MANIFESTO MIREN ARZALLUZ & VÉRONIQUE BELLOIR


the library
Coffee table books honour art galleries as places to broaden perspective and challenge creativity.

WINSLOW HOMER: CROSSCURRENTS

STEPHANIE L. HERDRICH & SYLVIA YOUNT

BARK LADIES: ELEVEN ARTISTS FROM YIRRKALA MYLES RUSSELL-COOK

QUEER: STORIES FROM THE NGV COLLECTION TED GOTT, ANGELA HESSON, MYLES RUSSELL-COOK, MEG SLATER, PIP WALLIS

ART = DISCOVERING INFINITE CONNECTIONS IN ART HISTORY THE METROPOLITAN MUSEUM OF ART



My Space
Jasmin & Gagan Arneja
Creative couple Jasmin and Gagan Arneja invite us inside their soulful San Francisco home, designed by Studio Terpeluk.

LOCATION | San Francisco, California
DESIGN | Studio Terpeluk
PHOTOGRAPHY | Joe Fletcher
WORDS | Holly Beadle
 Redwood House is a site of continued creativity for Jasmin and Gagan. In the library: painting by Diane Ding; Martinelli Luce Pipistrello lamp; Cassina Luisa chair; Cassina L40 Sled desk.
Redwood House is a site of continued creativity for Jasmin and Gagan. In the library: painting by Diane Ding; Martinelli Luce Pipistrello lamp; Cassina Luisa chair; Cassina L40 Sled desk.
Jasmin and Gagan Arneja’s mid-century-modern home in Noe Valley, San Francisco, is a portrait of their inimitable creativity. The photographer and software engineer approached architect Brett Terpeluk, founder of San Francisco-based design office Studio Terpeluk, to collaborate on their architecturally significant 1970s home, along with colour consultant Beatrice Santiccioli and landscape designer Monica Viarengo (who also happens to be Brett’s wife). Together they sought to understand and honour its rich past by introducing a fresh vocabulary of colour, texture and lightness.
Redwood House was originally designed in 1974 by prominent San Francisco architect Albert Lanier who designed many homes in the Noe valley region. As fans of his work, Gagan and Jasmin wanted to strengthen Albert’s architectural vision with new spatial experiences, increased flow and a heightened sense of wellbeing. New spaces have been added; a guest room, home office, wet bar and media room; at the same time that existing spaces were opened up. Courtyards were multiplied to maximise connection to the outdoors while Monica made-over the gardens with vibrant florals and native Californian trees to ensure this was the case. “The outside spaces allow a deep connection with the garden and the movement of light. The proportions of the spaces are comfortable and comforting. We found ourselves gravitating to every part of the house; we can’t pinpoint our favourite!” Gagan says.




 Photograph by Hai Bo; Carl Hansen & Søn Wishbone chair; Cassina Mexique stool; Flos Smithfield light; Knoll Saarinen dining table.
Photograph by Hai Bo; Carl Hansen & Søn Wishbone chair; Cassina Mexique stool; Flos Smithfield light; Knoll Saarinen dining table.
At the forefront of this design Renaissance are the ideas of preservation and resourcefulness; non-negotiables in this period of architecture and design. Brett accurately summarises the two ideas; “To be a designer now-a-days you need to both engage in a dialogue with the past and have a certain attitude about what’s going to influence the future,” he says. “This dialogue with history can elevate the nature of intervention, providing a richness of experience that oftentimes cannot be achieved through demolition or rejection of the past.”
The original architect’s penchant for natural timber (the home was a collage of different species) was something that both Brett and the owners were determined to preserve in the new design. The volume of timber, however, Brett notes, felt “muddy”. The solution was to remove the dark oak and western red cedar and replace it with Douglas fir. The visual lightness of the Douglas fir, salvaged from local San Francisco pier pilings, is peppered with dark blemishes that echo the preserved rough-sawn redwood walls and ceilings. In the open-plan living space on the second floor, the Douglas fir and dark redwood create a warm interior landscape that overlooks the city.
In the living space is a sculpture by a friend of Gagan and Jasmins’, artist Manxin Zhang, which forms the visual and energetic centre of the home. The sculpture’s vibrant pink hue sets a precedent for the rest of the home, where there is a clear link between the use of colour and the owners’ personalities. “Jasmin and Gagan have an insatiable appetite for uniqueness and their lives are filled with curiosity and intelligence,” Brett says. “Colour was a recurring theme in their exquisite and eclectic art collection, which went perfectly hand-in-hand with my interest in mid century Italian design and its bold use of colour.”
“Our home is our base station; where we feel grounded, at peace and nurtured. But more than that, it is a reflection of our values; our respect for nature, respect for integrity and respect for craftsmanship,” Jasmin says. The past has lasting effects on buildings and materials, but more importantly, it teaches us invaluable lessons about ourselves.

 Sculpture by Wanxin Zhang; sculpture next to fireplace by Annabeth Rosin; Living Divani Extrasoft sofa; Living Divani B2 coffee table; ClassiCon Bow coffee table; vintage Georg Nelson clock above the fireplace; Flos Lampadina lamp; Flos Illuminator floor lamp.
Sculpture by Wanxin Zhang; sculpture next to fireplace by Annabeth Rosin; Living Divani Extrasoft sofa; Living Divani B2 coffee table; ClassiCon Bow coffee table; vintage Georg Nelson clock above the fireplace; Flos Lampadina lamp; Flos Illuminator floor lamp.
 “Made in China” by artist Wanxin Zhang forms the visual and energetic centre of the home.
“Made in China” by artist Wanxin Zhang forms the visual and energetic centre of the home.
– JASMIN ARNEJA
“OUR HOME IS A REFLECTION OF OUR VALUES; OUR RESPECT FOR NATURE, RESPECT FOR INTEGRITY AND RESPECT FOR CRAFTSMANSHIP.”
The interplay between the softness of the Douglas fir and the intensity of the redwood can be felt as soon as you enter the home via the second floor. To the left upon entry there is a baby-blue lacquer cabinet custom-designed by Studio Terpeluk that acts as a screen to the kitchen. To the right, a library holds the owners’ extensive book collection.



 The primary bathroom features warm pastel shades; light pink terrazzo floor tiles and light red micro-mosaic wall tiles. Boffi Sabbia bathtub; Artek Aalto stool.
The primary bathroom features warm pastel shades; light pink terrazzo floor tiles and light red micro-mosaic wall tiles. Boffi Sabbia bathtub; Artek Aalto stool.




DESIGN | Jolson Architecture & Interiors

STYLING | Gabriel Saunders
PHOTOGRAPHY | Lucas Allen
WORDS | Yvette Caprioglio


JOLSON ARCHITECTURE AND INTERIORS’ CONSCIENTIOUS RESPONSE TO A FAMILIAR THEME OF MODERN MEETING TRADITIONAL RESULTS IN A HOUSE THAT TRANSCENDS ITS EXISTING ELEMENTS TO REVEAL DEFTLY RESOLVED INTERIOR SPACES.

In contrast to the ornate architectural features, the interiors are deliberately pared-back. Textural details surface through finishes and furnishings, such as the Maxalto Crono sofas, Star Trek chair by Roberto
 Lazzeroni for Ceccotti Collezioni and Bell side table by Sebastian Herkner in the formal living space. The print above the sofa is by Stephen Jolson.
Lazzeroni for Ceccotti Collezioni and Bell side table by Sebastian Herkner in the formal living space. The print above the sofa is by Stephen Jolson.
 The linen curtains are designed to ‘pool’ on the European oak floors in the formal dining space. The Cassina 413 Cab chairs with arms, a Living Divani Wedge dining table, and a Light Ring Horizontal pendant by Massimo Castagna for Henge are the defining elements in this space. A sculpture by Morgan Shimeld features on a marble plinth.
The linen curtains are designed to ‘pool’ on the European oak floors in the formal dining space. The Cassina 413 Cab chairs with arms, a Living Divani Wedge dining table, and a Light Ring Horizontal pendant by Massimo Castagna for Henge are the defining elements in this space. A sculpture by Morgan Shimeld features on a marble plinth.
Set among verdant surrounds, the heritage home is underpinned by layers of texture and modernisation, subtly gradated throughout the home. A new folded form mimics the house’s elbowed site and resonates through the interior spaces in dialogue with the architecture, creating a contrast between graphic elements that offset the ornate. “We would describe this project as blended,” Jolson director Mat Wright says. “Junctions have been crafted to show distinction yet softly blend architectural and interior detail from different eras.”
The home’s original front door has been reinstated and an oversized front step added to amplify a sense of arrival. Inside the home’s light-filled entrance, Jolson Architecture and Interiors have created a double-height void to allow a moment of harmony between new and old, with a distinctive spiral staircase sitting cohesively with original windows. “When a moment for reimagining spaces presents, an opportunity also presents; holding on to contributory elements, deleting the unsuccessful,” Mat says. This same sense of harmony has been created by blending the qualities of natural light with the light cast from bold new wall fittings, making them indistinguishable.
While pared back relative to the ornate architectural features, the home’s layered interiors have been created through a textured palette of finishes and furnishings. Waxed plaster walls, subdued tones, timbers and linens act as an ambient backdrop, highlighting detailed finishes such as the hand-sanded veneer in the Ceccotti credenza and the sculpted firewood tray. The soft palette in the kitchen and living area is given character through the robust materiality of metal, timber and stone. In the kitchen, a black granite bench follows the natural bend in the architecture, offering another subtle reference to the folded form.
The second set of stairs allows functional, everyday family life to flow easily, leading up to the family’s retreat and private sleeping quarters while acting as a counterpoint to the formality seen in the entry. Gently nuanced and sensory, the home’s refined materiality offers tangible engagement with its occupants and in turn, with its connection to surrounding nature.
Waxed plaster walls reflect a consistent play of texture in the home. The family living space is shaped around a modern fireplace with a
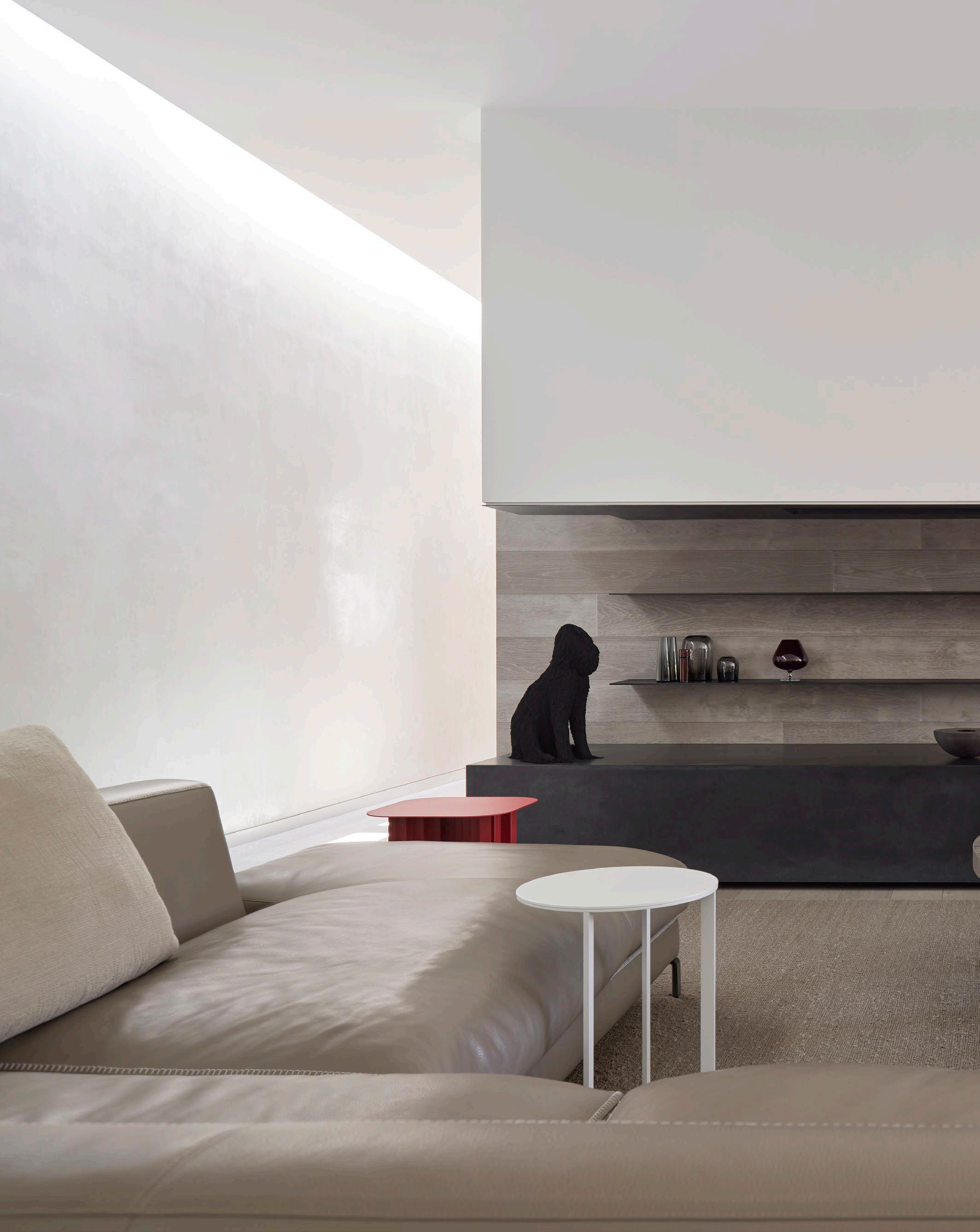 Troy Emery sculpture. It features the B&B Italia Ray sofa, Xilos coffee table, Luis magazine stand, Franke side table, Amoenus Swivel sofa and Artemide Lilo lamp.
Troy Emery sculpture. It features the B&B Italia Ray sofa, Xilos coffee table, Luis magazine stand, Franke side table, Amoenus Swivel sofa and Artemide Lilo lamp.

 The kitchen bench takes cues from the bend seen in the architecture and features a ceramic by Simone Karras and a Jardan Mist amber vase. Joko stools by Studio Bartoli Design sit up at the kitchen island. Robust materials and Miele and Qasier appliances were selected to create a functional family space.
The kitchen bench takes cues from the bend seen in the architecture and features a ceramic by Simone Karras and a Jardan Mist amber vase. Joko stools by Studio Bartoli Design sit up at the kitchen island. Robust materials and Miele and Qasier appliances were selected to create a functional family space.

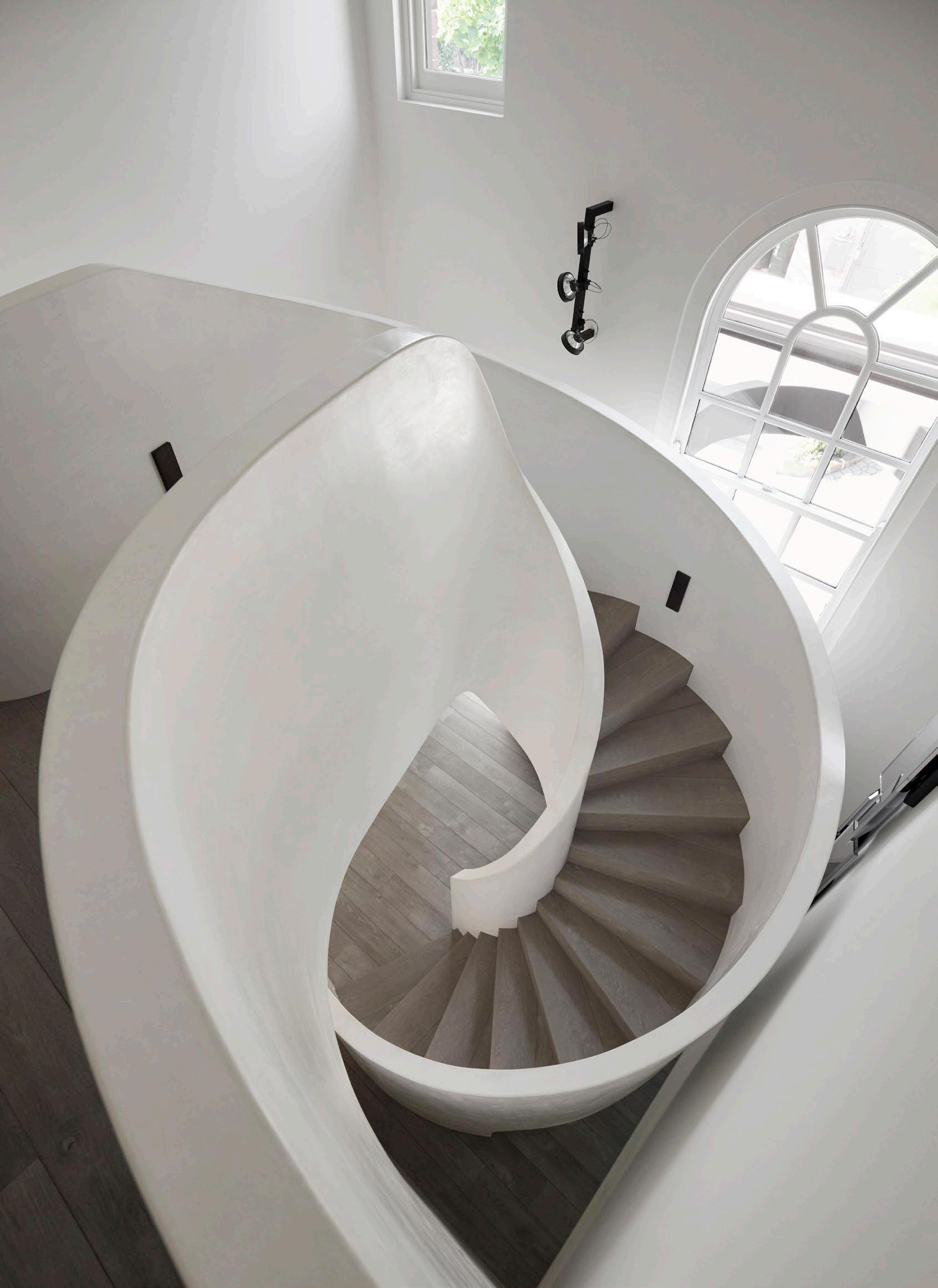
 Every aspect of the ensuite reflects light – from the CDK Stone Calacatta Oro Grigio to the Astra Walker tapware. Sculpture by Ben Sheers and Clipped Wing bench in torched Tasmanian oak by Simon Ancher Studio.
Every aspect of the ensuite reflects light – from the CDK Stone Calacatta Oro Grigio to the Astra Walker tapware. Sculpture by Ben Sheers and Clipped Wing bench in torched Tasmanian oak by Simon Ancher Studio.
 The primary bedroom features a B&B Italia Alys bed, Fontana Max Ingrand bedside lamp, Peggy G. sofa by Roberto Lazzeroni for Ceccotti Collezioni and Behruz Studio silk rug.
The primary bedroom features a B&B Italia Alys bed, Fontana Max Ingrand bedside lamp, Peggy G. sofa by Roberto Lazzeroni for Ceccotti Collezioni and Behruz Studio silk rug.

 The red brick heritage home retains its exterior features which bind it to its neighbours and verdant garden.
The red brick heritage home retains its exterior features which bind it to its neighbours and verdant garden.
“WE LIKE THE NOTION OF A BUILDING EVOLVING OVER TIME. IN THE SAME WAY, ITS OCCUPANTS CHANGE OR GROW, SO CAN A BUILDING.”
– JOLSON DIRECTOR MAT WRIGHT





est best
30
bathroom products
30
PROUDLY SUPPORTED BY
Opposite page:
Design Jean-Charles Tomas Project Caroubiers
Photography Jérôme Galland
 01. BALNEA BATHTUB Salvatori
01. BALNEA BATHTUB Salvatori


03. ECRU HAND TOWEL Loom Towels

04. COMMUNE STOOL NERI & HU De La Espada





DOUBLE CUP WALL LIGHT

 Project The Espie Design Georgina Jeffries Build Bolder Constructions
Photography Cricket Studio
Project The Espie Design Georgina Jeffries Build Bolder Constructions
Photography Cricket Studio
 Project AP34 Apartment Design Studio Volpe
Styling Michael Reynolds
Photography Stephen Kent Johnson
Project AP34 Apartment Design Studio Volpe
Styling Michael Reynolds
Photography Stephen Kent Johnson
07. HALF WAY TO THE UNIVERSE TRAVERTINE STOOL

 Project Regency Terrace
Design Handelsmann + Khaw
Photography Felix Forest
Project Regency Terrace
Design Handelsmann + Khaw
Photography Felix Forest
08. APPLIQUE À VOLET PIVOTANT WALL LAMP Nemo Lighting



 Project Malvern Residence Design Flack Studio
Build GRW Developments
Photography Anson Smart
Project Malvern Residence Design Flack Studio
Build GRW Developments
Photography Anson Smart
PIPE TOP-MOUNTED MIXER Boffi





 Project Dreamweaver Design YSG
Photography Prue Ruscoe
Project Dreamweaver Design YSG
Photography Prue Ruscoe
 16. CLAY BATH Loho Studio
Project Isle of Bute Design Hollie Bowden
Photography Genevieve Lutkin
16. CLAY BATH Loho Studio
Project Isle of Bute Design Hollie Bowden
Photography Genevieve Lutkin
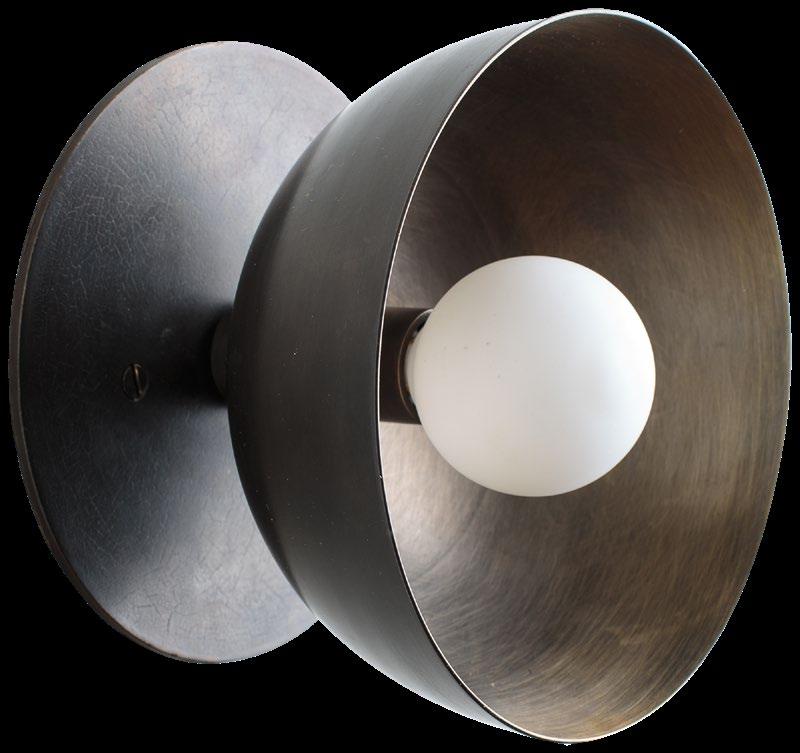
COMPASS HOOK



21. CLASSICAL EXAMPLE
SHOWER LAYOUT 12A Perrin & Rowe
 Project Newport Residence Design Tamsin Johnson
Photography Anson Smart
Project Newport Residence Design Tamsin Johnson
Photography Anson Smart



23. MIXER AA/27 Aboutwater

24.

25. CALACATTA FLORA HULLEBUSCH
 Project Residential Project D Design Dennis T’Jampens
Photography Thomas De Bruyne
Project Residential Project D Design Dennis T’Jampens
Photography Thomas De Bruyne
 26. CONSTROSTAMPO FREESTANDING BATH Falper
26. CONSTROSTAMPO FREESTANDING BATH Falper

27. CITY PLUS WALL SHOWER ARM AND CEILING ROSE
 Brodware
Project Peppertree Villa Architecture Luigi Rosselli Architects Design Alwill Interiors
Project Architect Jane McNeill
Photography Prue Ruscoe
Brodware
Project Peppertree Villa Architecture Luigi Rosselli Architects Design Alwill Interiors
Project Architect Jane McNeill
Photography Prue Ruscoe



30. CALACATTA VERDE Van Den Weghe

Project Appartement Quai des Grands Augustins
Design Bel Esprit Architecture
Photography Baptiste Diet



SUSTAINABLE FIBRES, BEAUTIFUL WEAVES




WILD GOOSE FARMHOUSE
AT HOME WITH JESSICA HELGERSON INTERIOR DESIGNER
We explore interior designer Jessica Helgerson’s peaceful family compound that sits idyllically across five acres of historic farmland on Sauvie Island, Portland, Oregon.

“Our home shares a lot of design DNA with vernacular houses in New England from the 18th and 19th centuries,” Jessica says. As seen in the living room, the interior material palette blends traditional with vintage creating a lived-in aesthetic.


Embedded in the bucolic charms of rural life and the many comforts of 21st century living, interior designer Jessica Helgerson and her family of four show us how a modern American farmhouse can blend the best of both worlds. Pitched roofs, exposed beams, picket stairs and an abundance of natural materials are all hallmarks of a classic farmhouse, but for Jessica’s country home, it’s the eclectic, bowerbird penchant for layering that ensures this rural retreat’s uniqueness.
Earning its title as the ‘Wild Goose Farmhouse’ for its location nestled close to the Columbia River on a five-acre block outside of Portland, Oregon on Sauvie Island, the estate was chosen by Jessica and her husband, architect Yianni Doulis, for its outlook, evocative of her European roots. “My mom was French, and I grew up spending summers with my French grandparents in the country,” Jessica says. “When we moved to Portland, I fell in love with Sauvie Island because of the small scale of the agriculture which felt very much like the French countryside with its small fields and hedgerows.”
The island, which is roughly the size of Manhattan, is home to just a thousand inhabitants, and is zoned as an agricultural and nature reserve. The couple visited frequently from Portland until this one-of-a-kind property with its ‘little house’ came up for sale.
“The little house was well sited and had good bones, so we kept the footprint but renovated the rest,” Jessica explains. While the couple never intended to live there full time, the whole family enjoyed their weekend stays so much that they decided to make it permanent.
After living in the tiny house for four years, Jessica and Yianni embarked on redesigning the second house on the property; deciding to start fresh with an entirely new structure. While the tiny house evolved into a stand-alone guest quarters, Yianni and Jessica collaborated on the design of the main house which took the form of a classic American homestead.
 Inspired by an old-worldly European farmhouse, Jessica’s kitchen features open shelving, handmade white subway tiles and an oversized classic ceramic butler sink. The piece de resistance is the Lacanche Cluny Classic freestanding oven.
Inspired by an old-worldly European farmhouse, Jessica’s kitchen features open shelving, handmade white subway tiles and an oversized classic ceramic butler sink. The piece de resistance is the Lacanche Cluny Classic freestanding oven.

 Floral wallpaper sets the tone in the dining space, underscored by the dark polished-concrete floors, vintage chandelier and painted white beams.
Floral wallpaper sets the tone in the dining space, underscored by the dark polished-concrete floors, vintage chandelier and painted white beams.
Occupying 2,400 square feet, the communal areas of the main home are all located on the ground floor, while the second floor includes three bedrooms with a large attic above. “Our home shares a lot of design DNA with vernacular houses in New England from the 18th and 19th centuries,” Jessica says of the architecture. Grounding and authentic, Jessica’s interior material palette blends traditional with vintage creating a lived-in aesthetic.
Dark polished-concrete floors, deep stained ash shelves, panelling and vintage sourced lighting is matched with local, handmade tiles and painted white beams. This is punctuated by accents of colour and print, created by the couple’s collection of books, plants, artwork and treasured furniture pieces. “I love collecting things over time, whether they’ve been given to us by someone we love, or buying them somewhere special that we will remember,” Jessica says.
Drawing on her visionary interior experience towards crafting light-filled, time-honoured spaces of refuge, Jessica’s home is a distillation of her own creative world as well as the unique island location. “Wild Goose Farmhouse is a landing place for all the plants, paintings, pets and most importantly people that I love. I enjoy having a full house, I don’t mind a bit of chaos and I love it to feel really lived in and deeply inhabited,” Jessica explains.
This rural homestead is both liveable and honest, capturing all the principles of a slower-paced life and crafting a home akin to a richly layered canvas. It embodies an ‘old soul inside a new body’ - making it the perfect antidote to modern family life.
The greenhouse has a romantic appeal featuring a zellige tabletop with a vintage cast-iron base. “I love our little greenhouse off the kitchen. We put a daybed out there recently, and laying on it among the tangles of jasmine, passion vine, lemon verbena is a pretty magical feeling,” Jessica says.

“I ENJOY HAVING A FULL HOUSE, I DON’T MIND A BIT OF CHAOS AND I LOVE IT TO FEEL REALLY LIVED IN AND DEEPLY INHABITED.”
– Jessica Helgerson
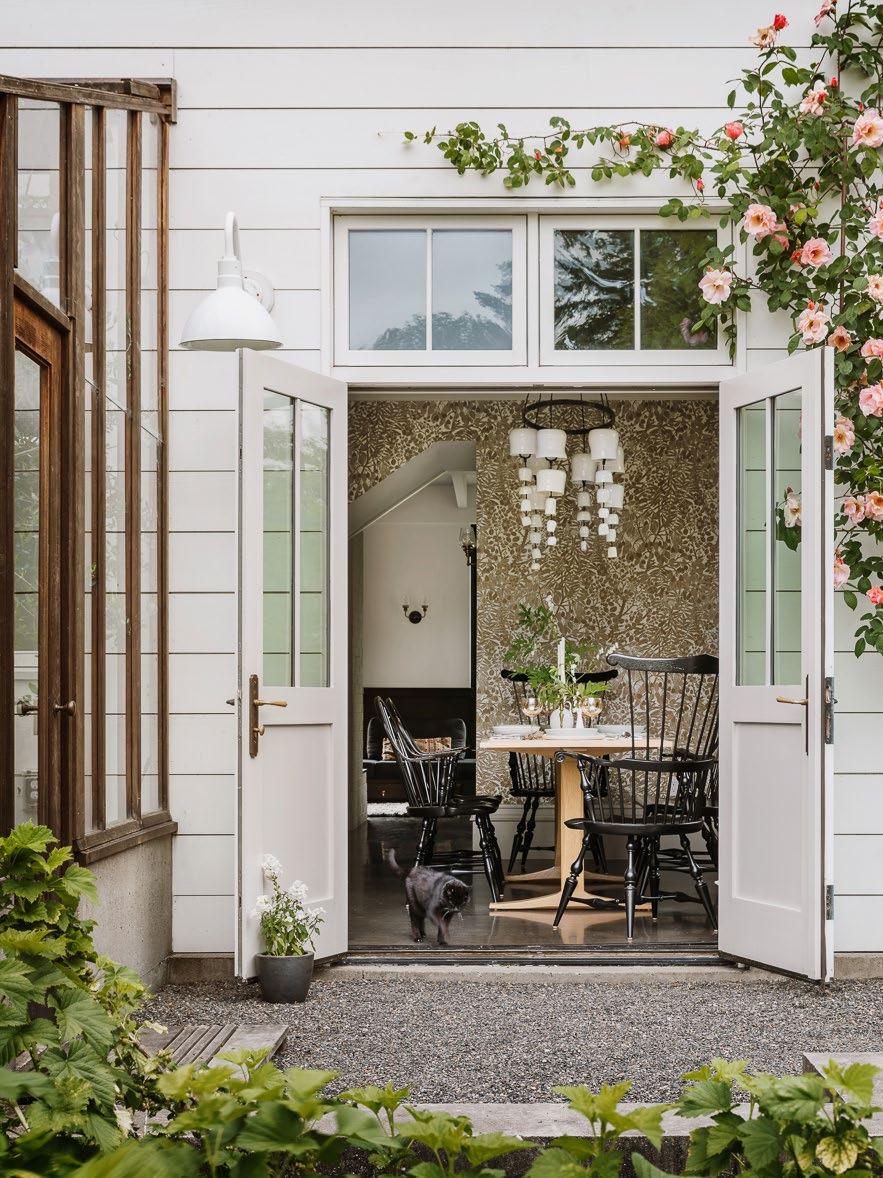


the DETAIL
The est definitive guide to cultivating sanctuary in private spaces using our go-to Product Library.
Architecture & Interior Photography
The Detail is curated by product
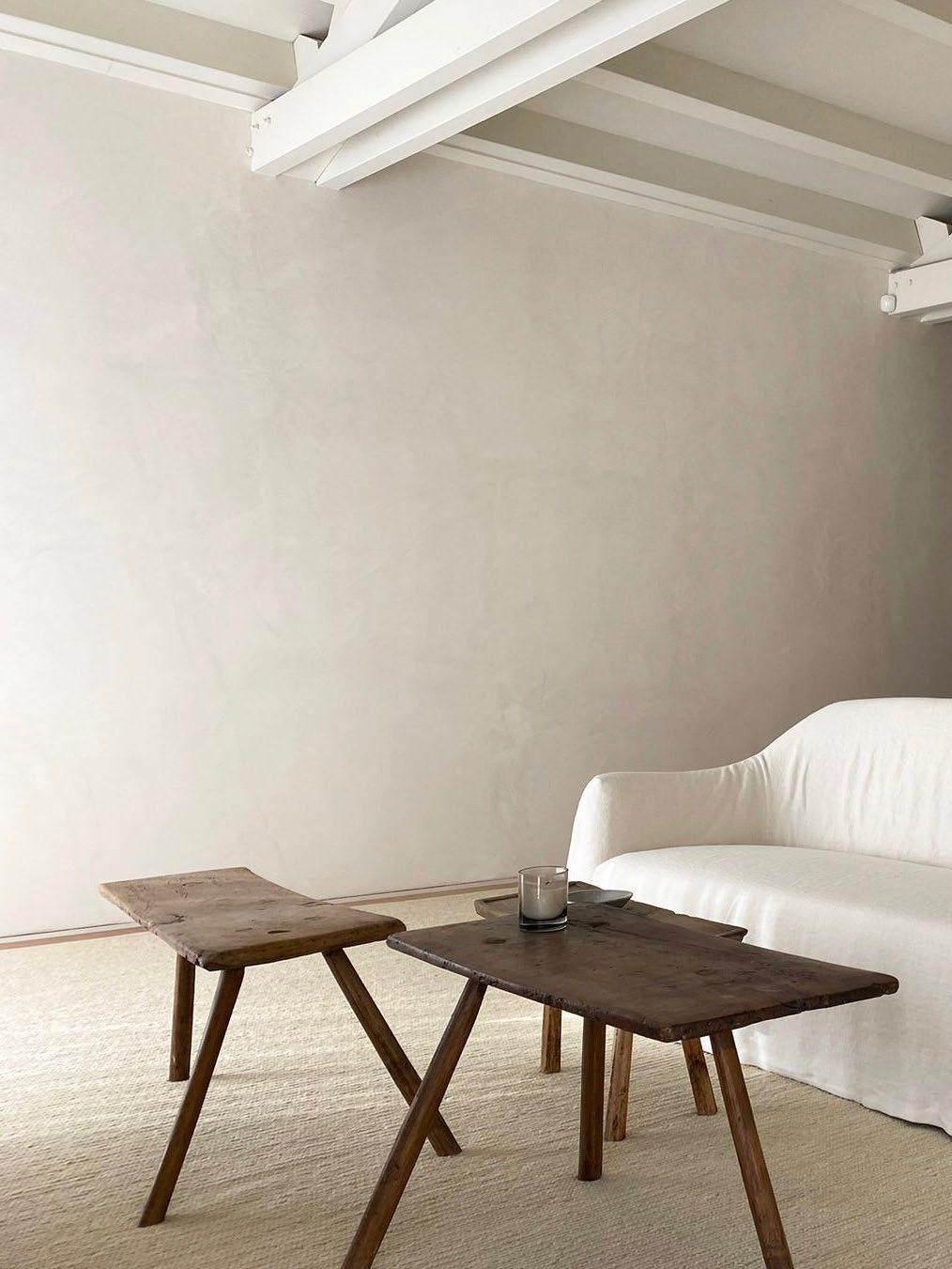 Project
Project
Segovia
Interior Design Las Perelli

Photography Las Perelli
product editor Brigitte Craig











ARMCHAIRS
Focal armchairs become a sculptural centrepiece.






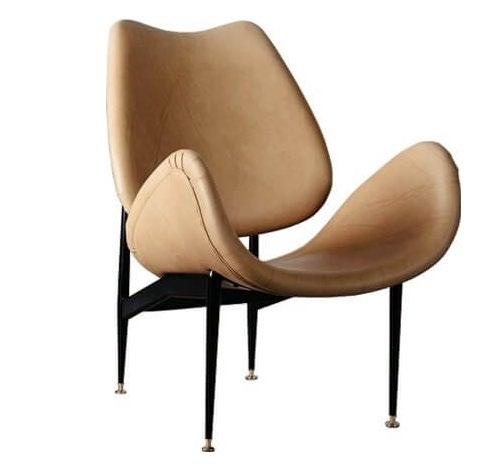


Create moveable light with floor lamps.










BEDS




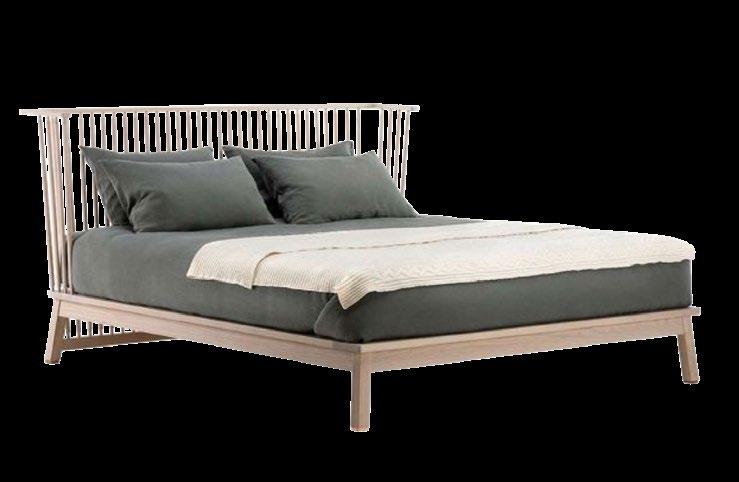


Sublime design sets the scene for repose.

WALK-IN ROBE ESSENTIALS
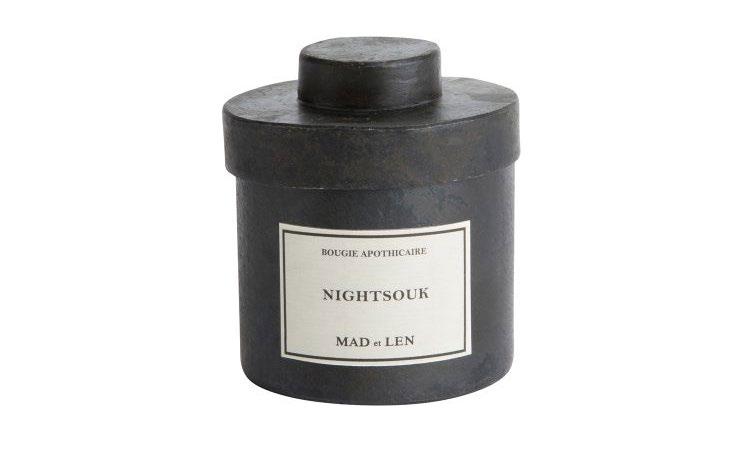
Dressing space accessories elevated through design.








WALLPAPER
Wallpaper reflects unique visual expression.










