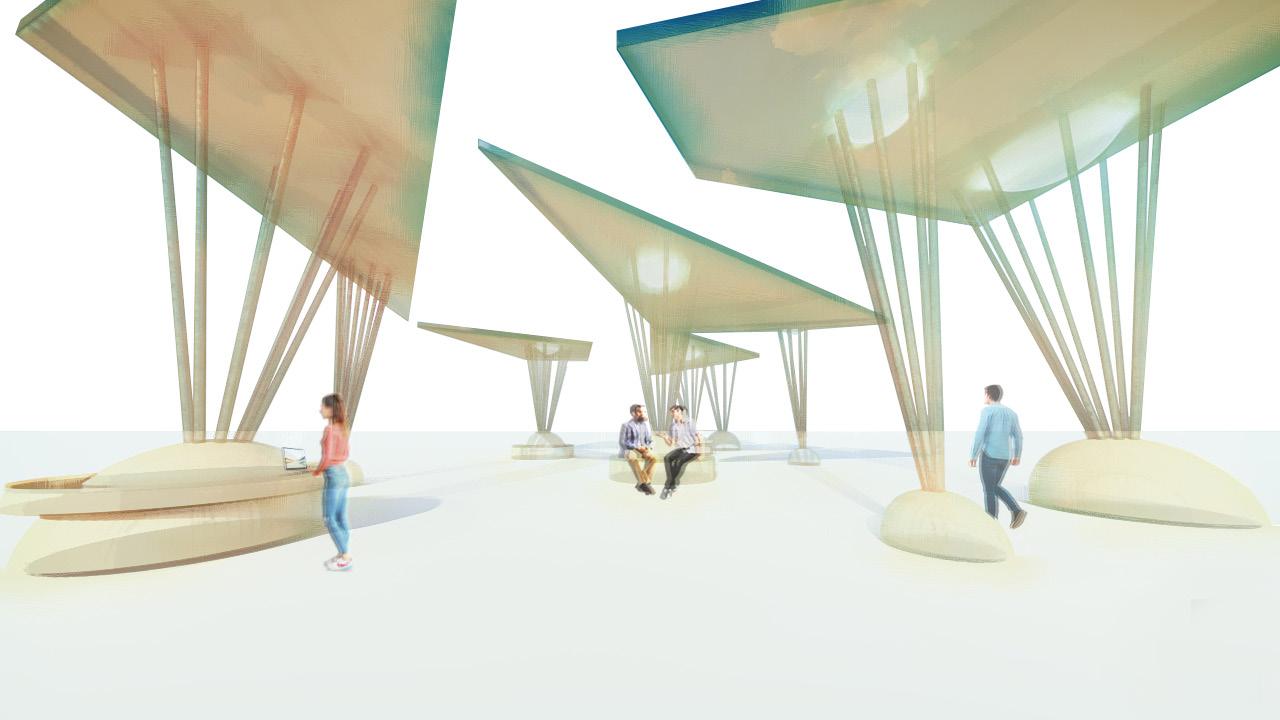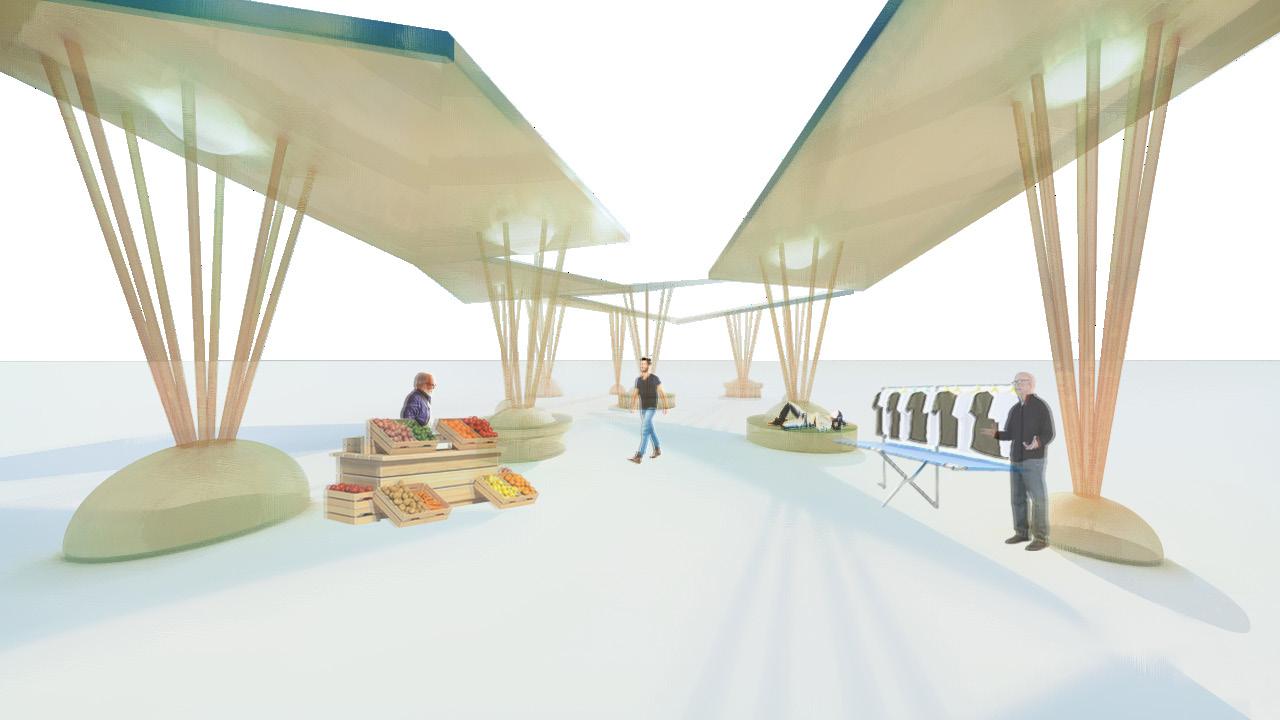






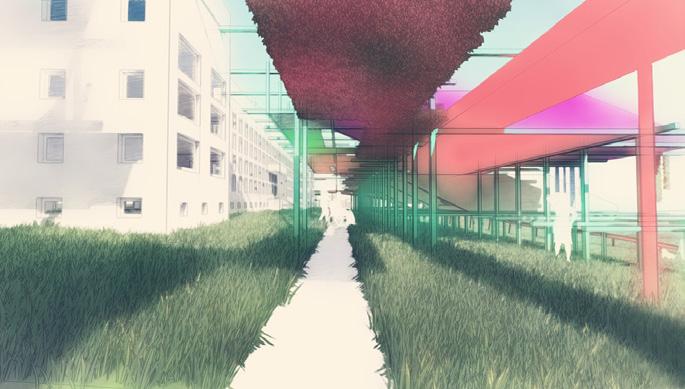




 ROOSEVELT PAVILION (pg. 34 & 35)
ACTIVATING OAKLAND (pg. 36)
TAKE CARE FLATBUSH (pg. 37)
EXTRA (pg. 38 - 45)
BRIDGING THE GAP (pg. 30 - 33)
CAMPUS FOR GROWTH (pg. 16 - 21)
THE FILM HOUSE (pg. 4 - 15)
1068 MUSEUM (pg. 22 - 25)
EX FILANDA CO-HOUSING (pg. 26 - 29)
ROOSEVELT PAVILION (pg. 34 & 35)
ACTIVATING OAKLAND (pg. 36)
TAKE CARE FLATBUSH (pg. 37)
EXTRA (pg. 38 - 45)
BRIDGING THE GAP (pg. 30 - 33)
CAMPUS FOR GROWTH (pg. 16 - 21)
THE FILM HOUSE (pg. 4 - 15)
1068 MUSEUM (pg. 22 - 25)
EX FILANDA CO-HOUSING (pg. 26 - 29)
My last project for my undergraduate education was to explore the interplay between public and private programs and how this could be implemented in a housing typology. The brief was to create a house with public programs on a theoretical block in a fictional neighborhood. The residents are a couple, the woman is a curator for the exhibition space within the project and the man is a film director. He owns a film production company in the basement level and the woman’s museum of film begins on the street level and progresses with verticality. Her museum spaces are filled with her partner’s work and processes and is expressed and presented through different forms to stray away from the conventional way film is experienced.

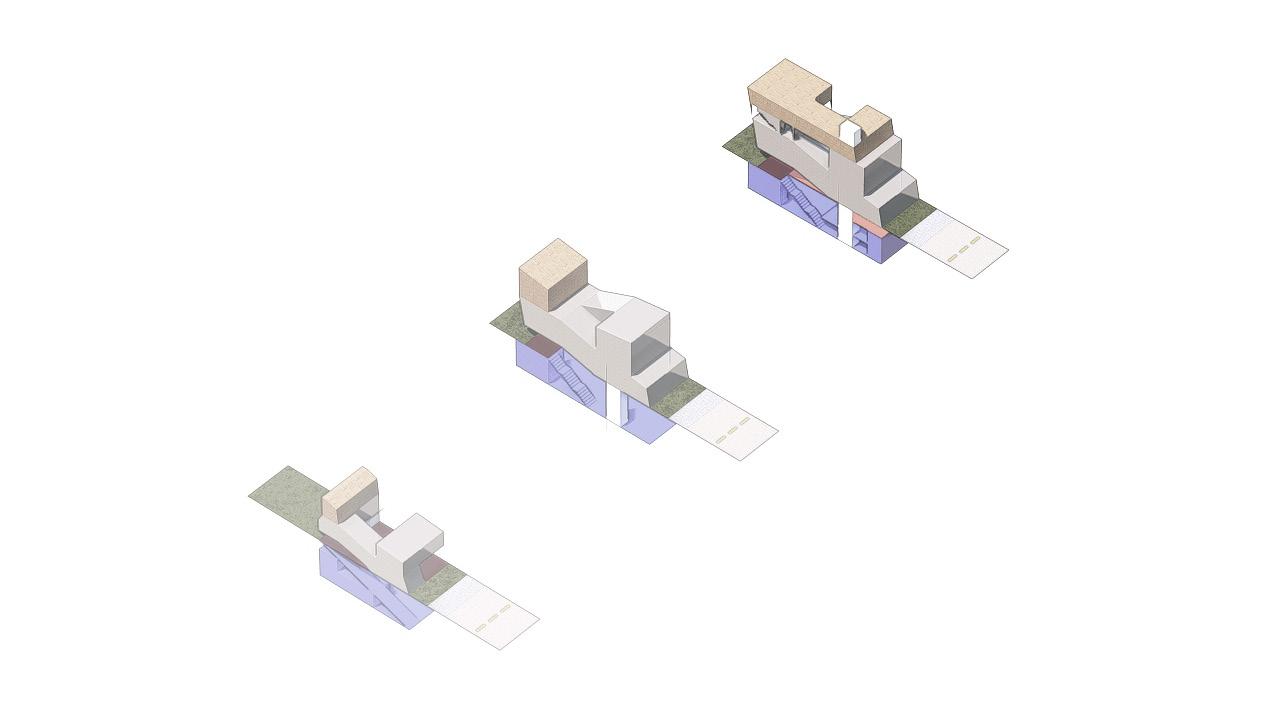
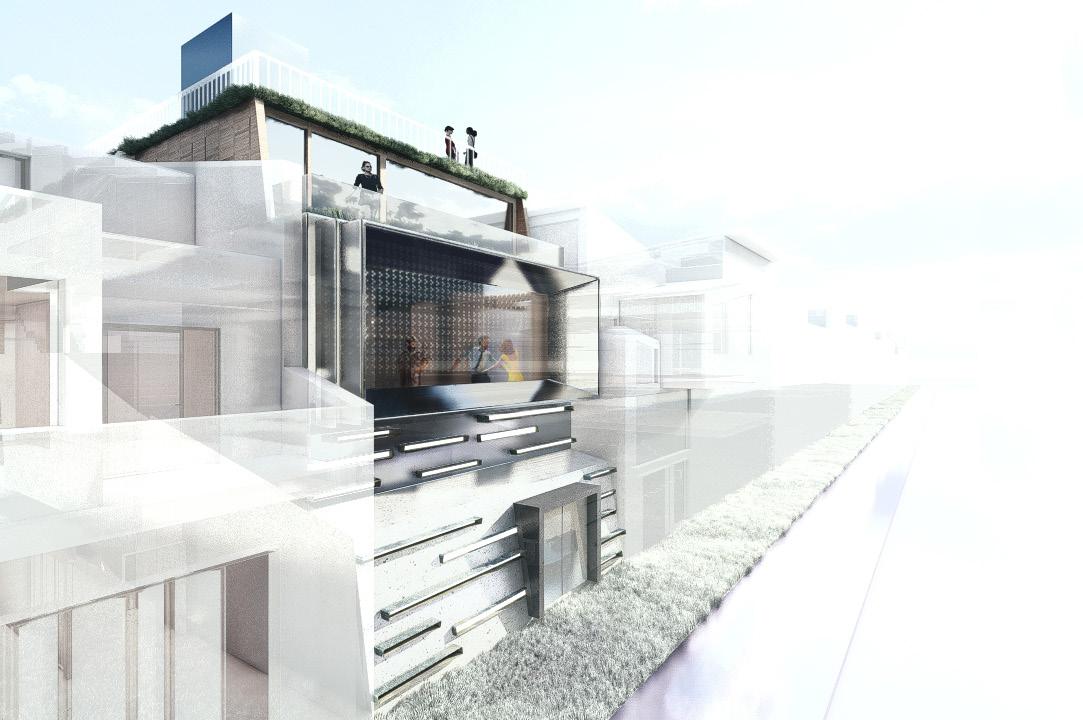
You can see the transition of materials from the heavier, darker materials of steel and concrete that belongs to the museum and the lighter palette of wood and green space for the housing portion of the project allow for more natural light in. The building’s form is a loop that brings and lifts you up. Lastly, there is the film production space in the basement level to house a setting for filming that is more seclusive and relies on artificial light. With the massing studies below we can see the progression to the final design and organization of material, program and distribution of public and private
Throughout the museum you are in spaces that are illuminated by artificial light and it is filled with the film makers’ work and it then gets broken down, lending different perspectives on the rhyme and reason. The various spaces offer reflection and as it nears its closing you are greeted by the frame that outlooks the neighborhood. Moving up the project, the museum walls dissolve and the relationship to the context is seen and felt as it is the threshold from museum space to residential space. The housing unit has windows allowing in more natural light to contrast the function and atmospheric qualities. The freight elevator fulfills this looped circulation and connects the private programs of the residential unit and the film production space.
RESIDENT 1 (CURATOR)
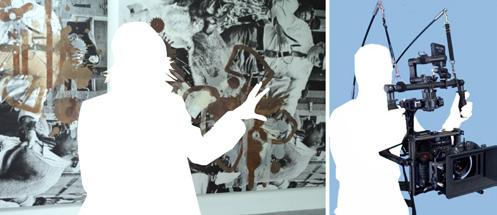

RESIDENT 2 (FILM MAKER)
RESIDENTIAL (PRIVATE)
RESIDENTIAL (PRIVATE)
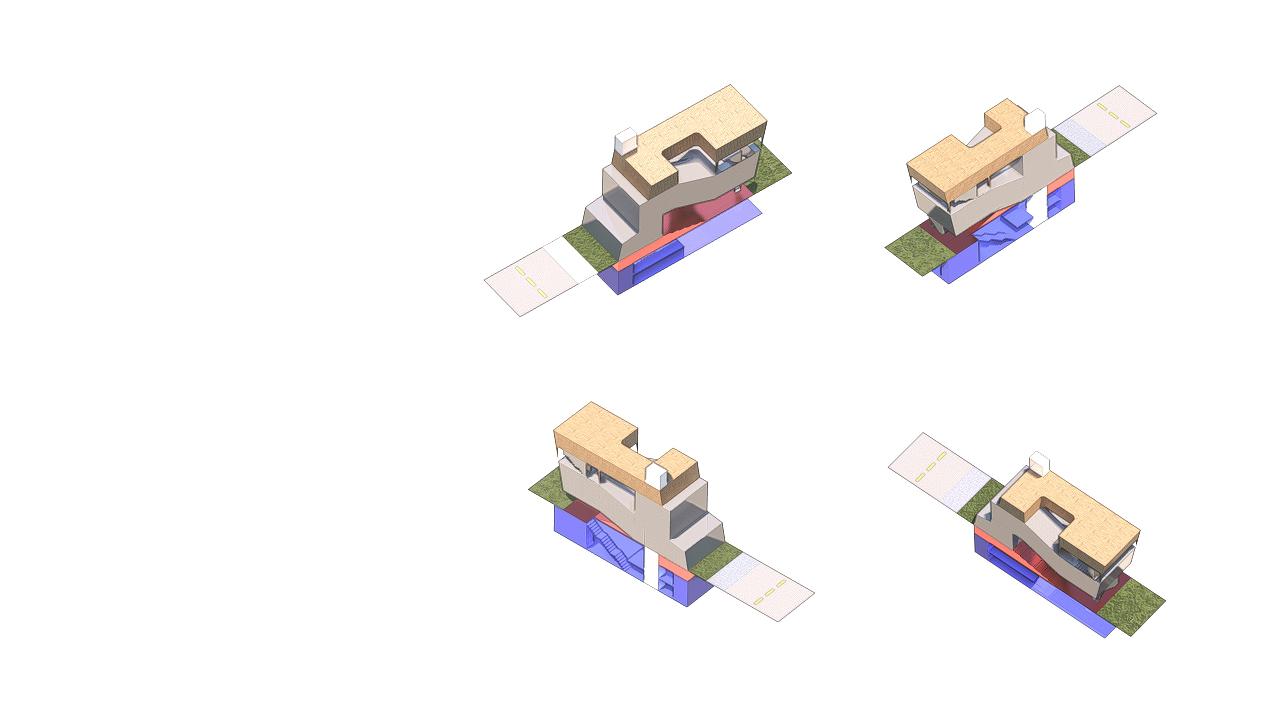















MUSEUM (PUBLIC)
MUSEUM (PUBLIC)
SUNKEN THEATRE (PUBLIC)
SUNKEN THEATRE (PUBLIC)
FILM PRODUCTION SPACE (PRIVATE)
FILM PRODUCTION SPACE (PRIVATE)
WOMAN (CURATOR) MAN (FILM MAKER)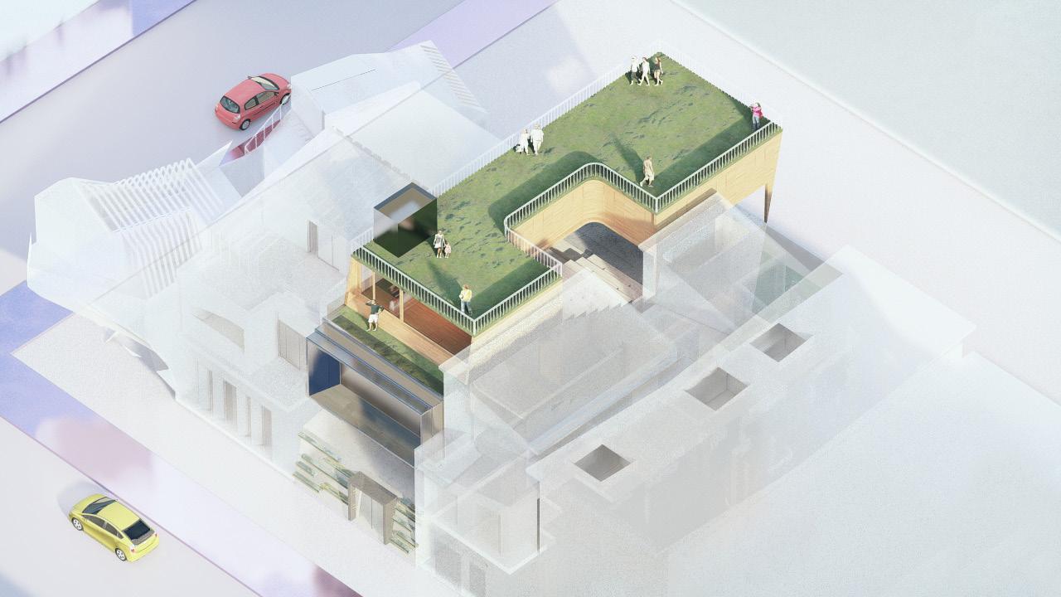
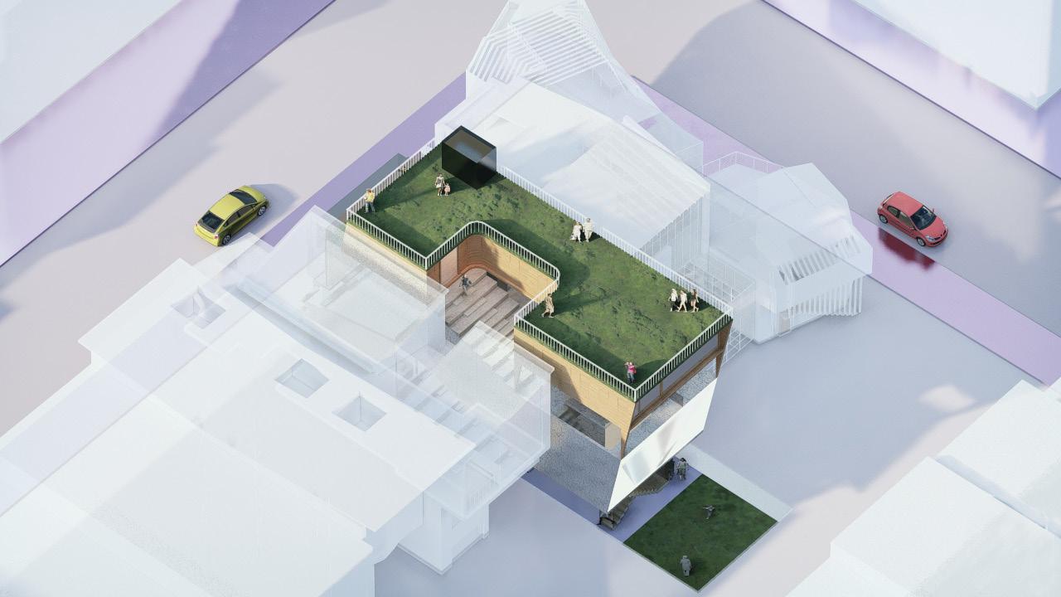
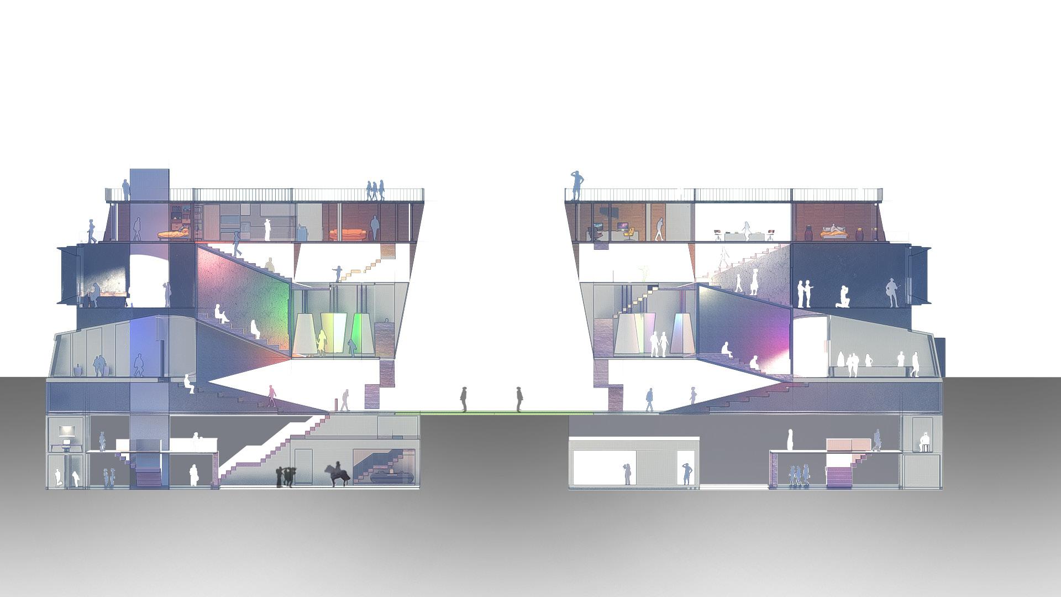
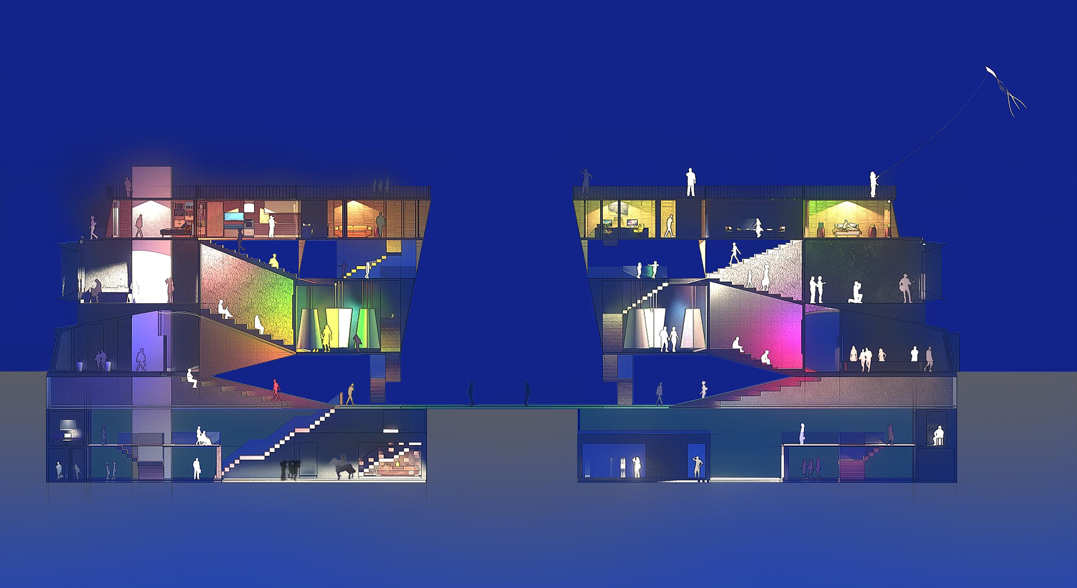



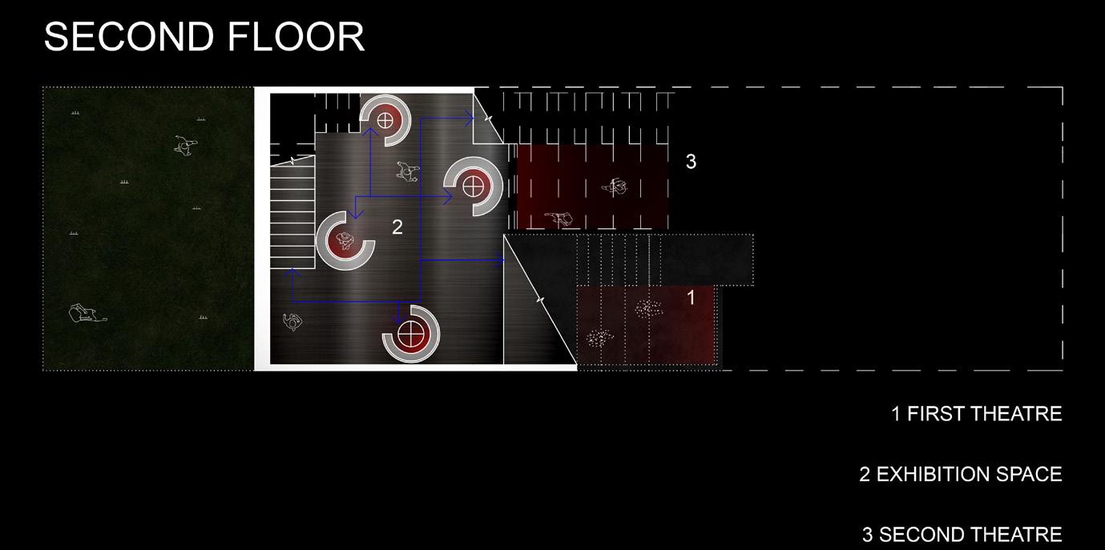
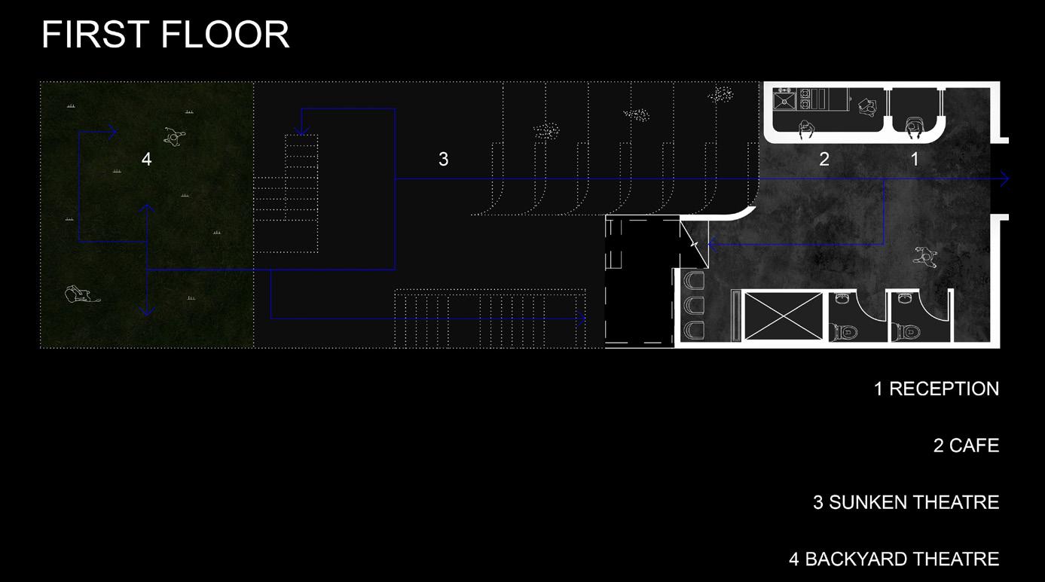

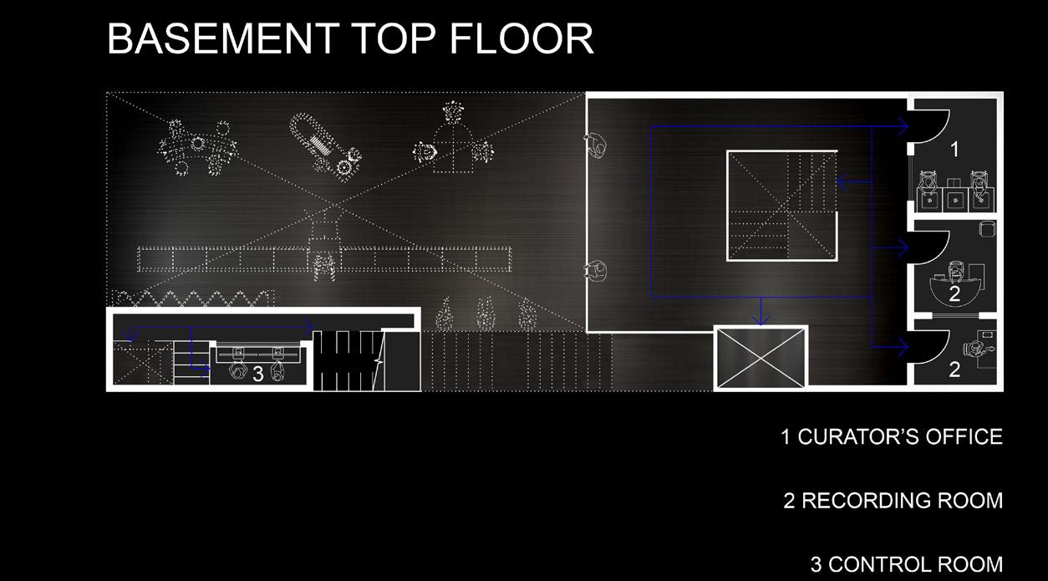
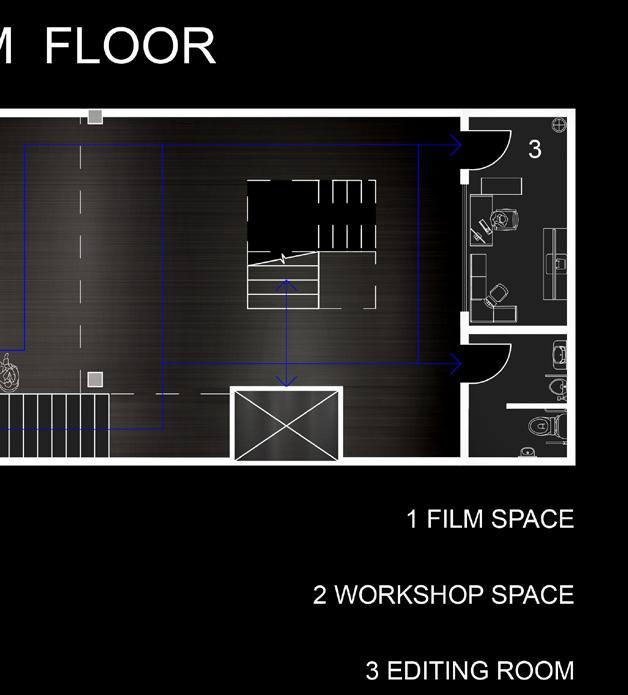
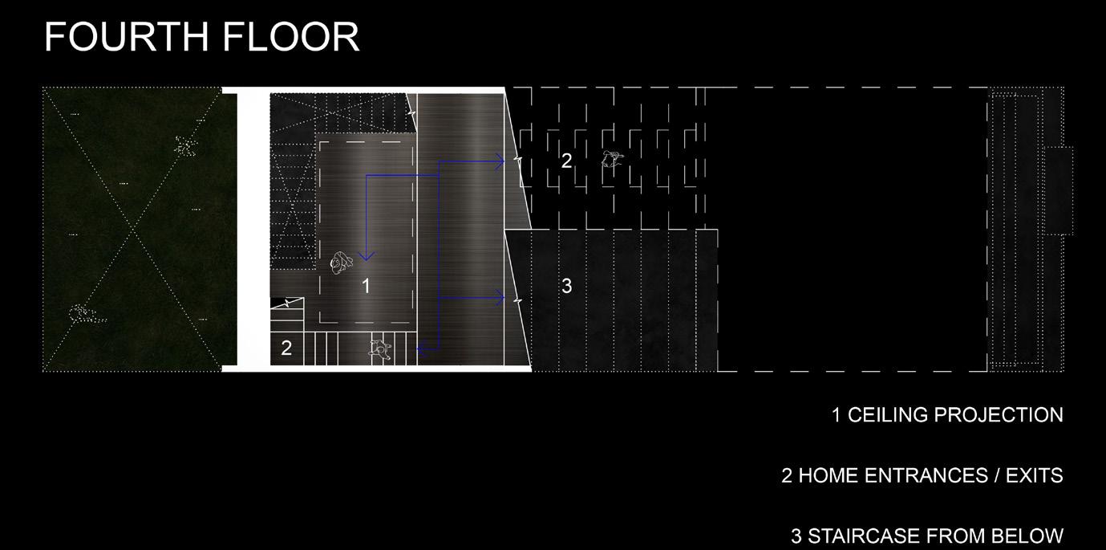
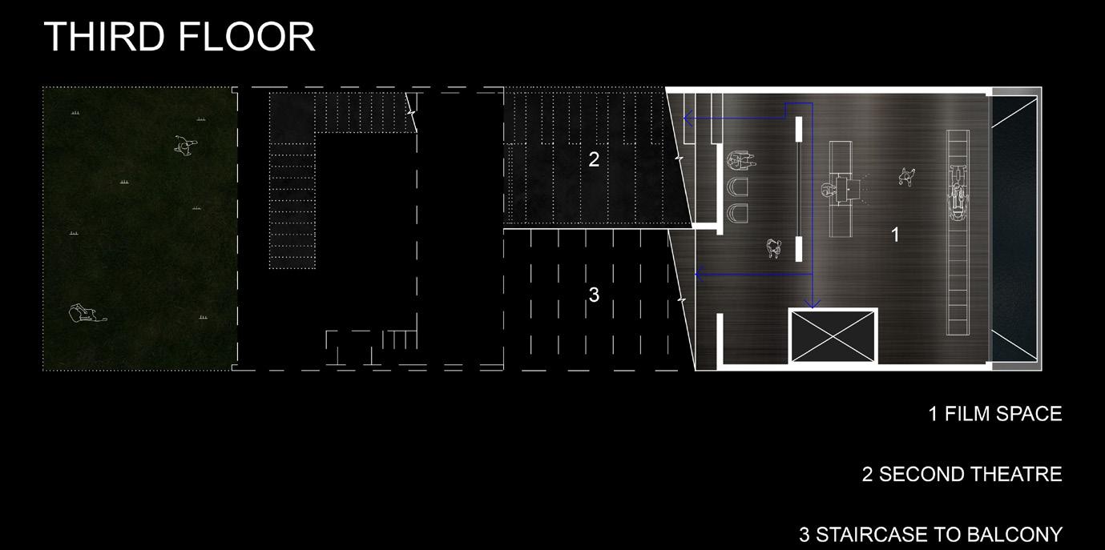
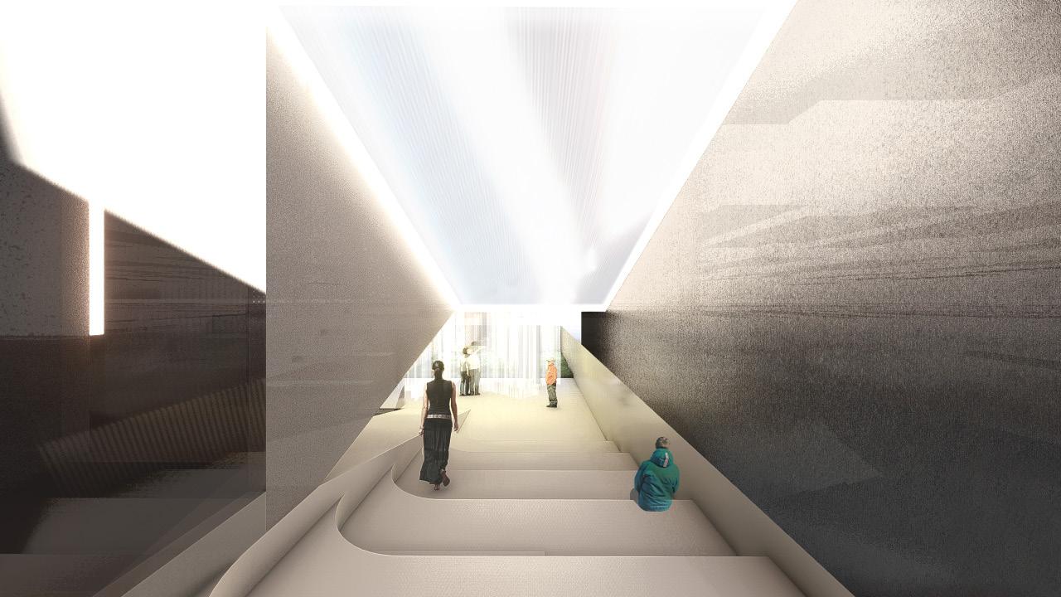



ABOVE GRADE FILM SPACE THRESHOLD TO

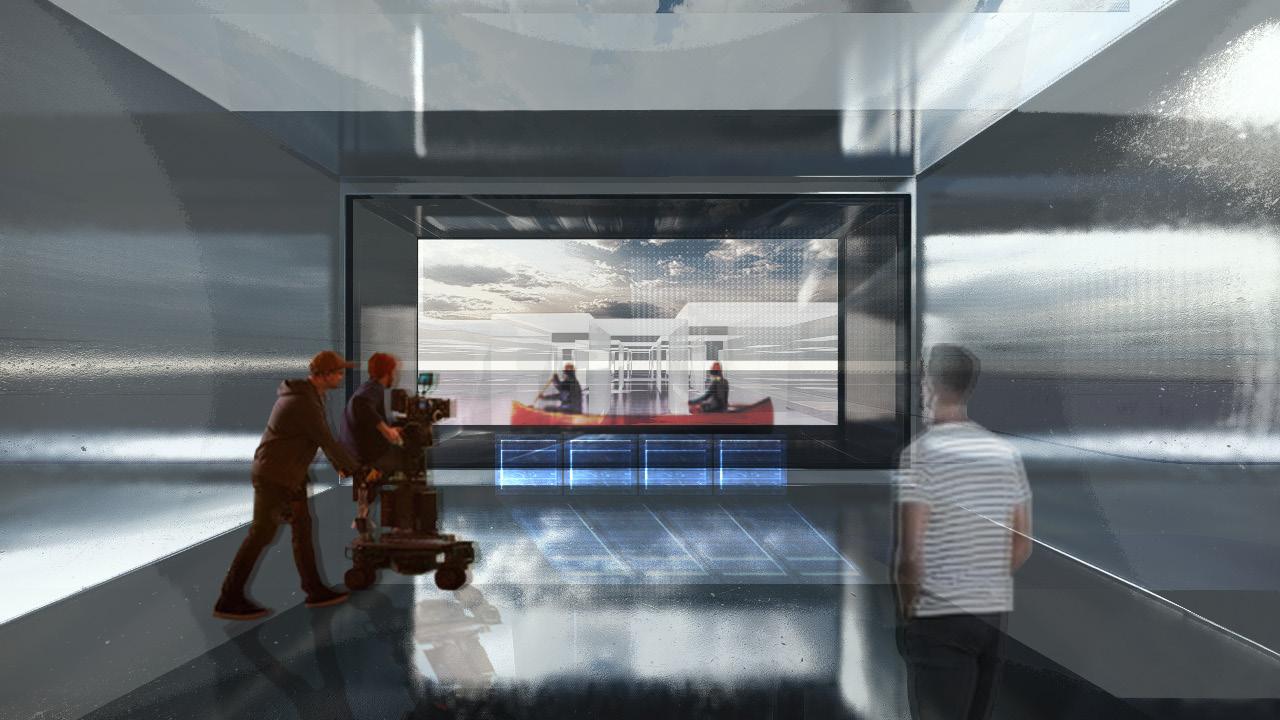




A two person, studio project for Newark in the Fall semester of 2019. The proposal was to harmonize education and the workplace which aims to assist the younger demographic with a community school while having services and opportunities for the betterment of Newark as it is adjacent to Newark Penn Station, NJ Transit Headquarters and local businesses.



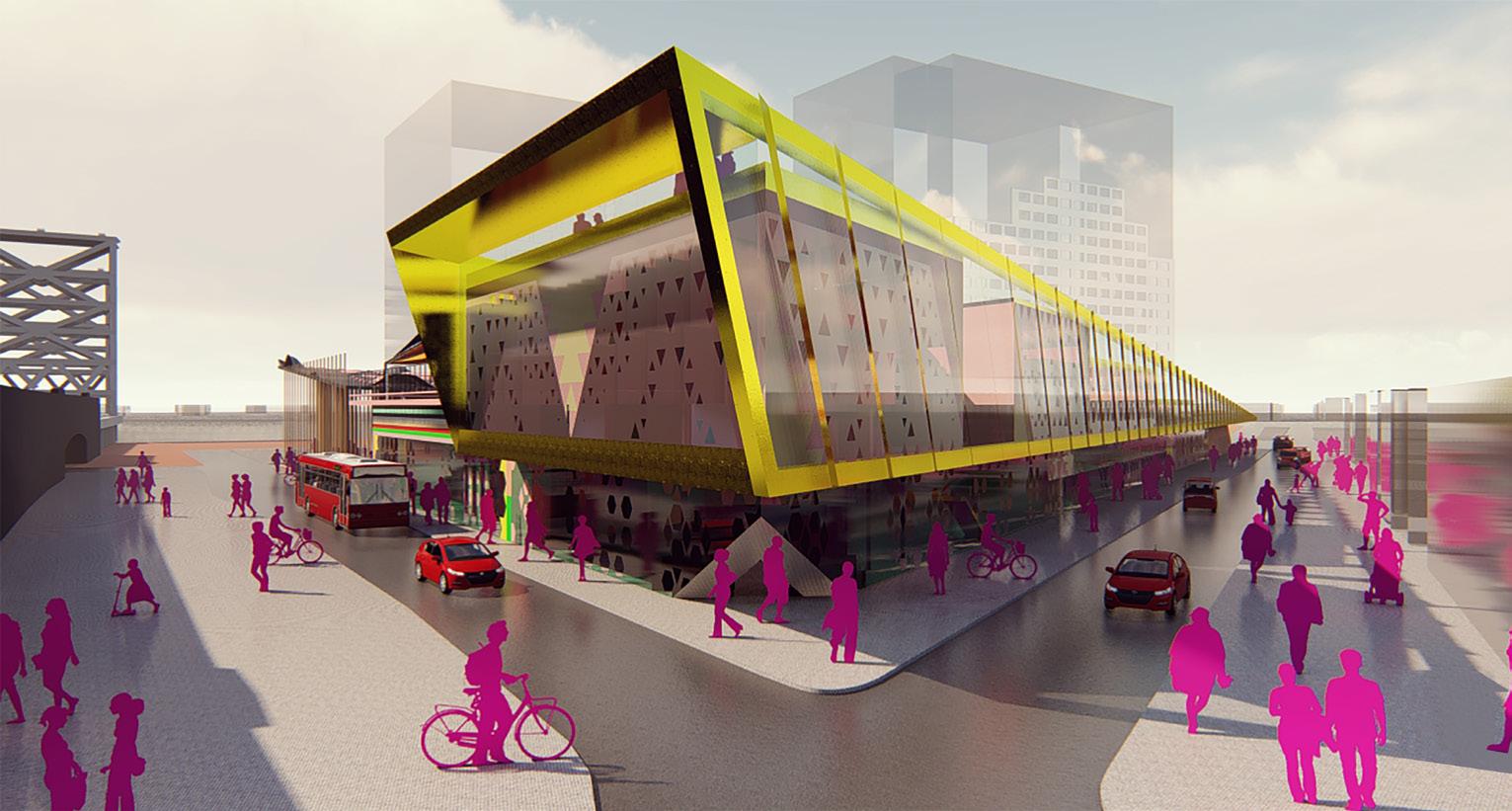

The school would act similar to charter/technical schools where the standard for academic performance is expected to be higher, but the majority of them are publicly funded. Most educational institutions are funded by local governments and the students are unfortunately treated as numbers. These schools focus on academics, health and social services, social emotional development, and community development. Aside from school administrators and the board, it is families, students, and residents that can contribute to where the budget and resources goes into each school’s vision.
The incorporation of the workplace will harmonize with community schools and things they have to offer like tutoring, learning centers, mental health practitioners, community healing, audio and speech pathology, etc. Within the campus we also aim to help adults- young and old- with said social services as well as resources for career advancement. Additionally, there are offices that serve for career development to assist those in the community that can not and/or choose not to follow career paths that require higher education.
What inspired the projects’ fritted glass and painted metals were Newark’s street art and vibrant culture.

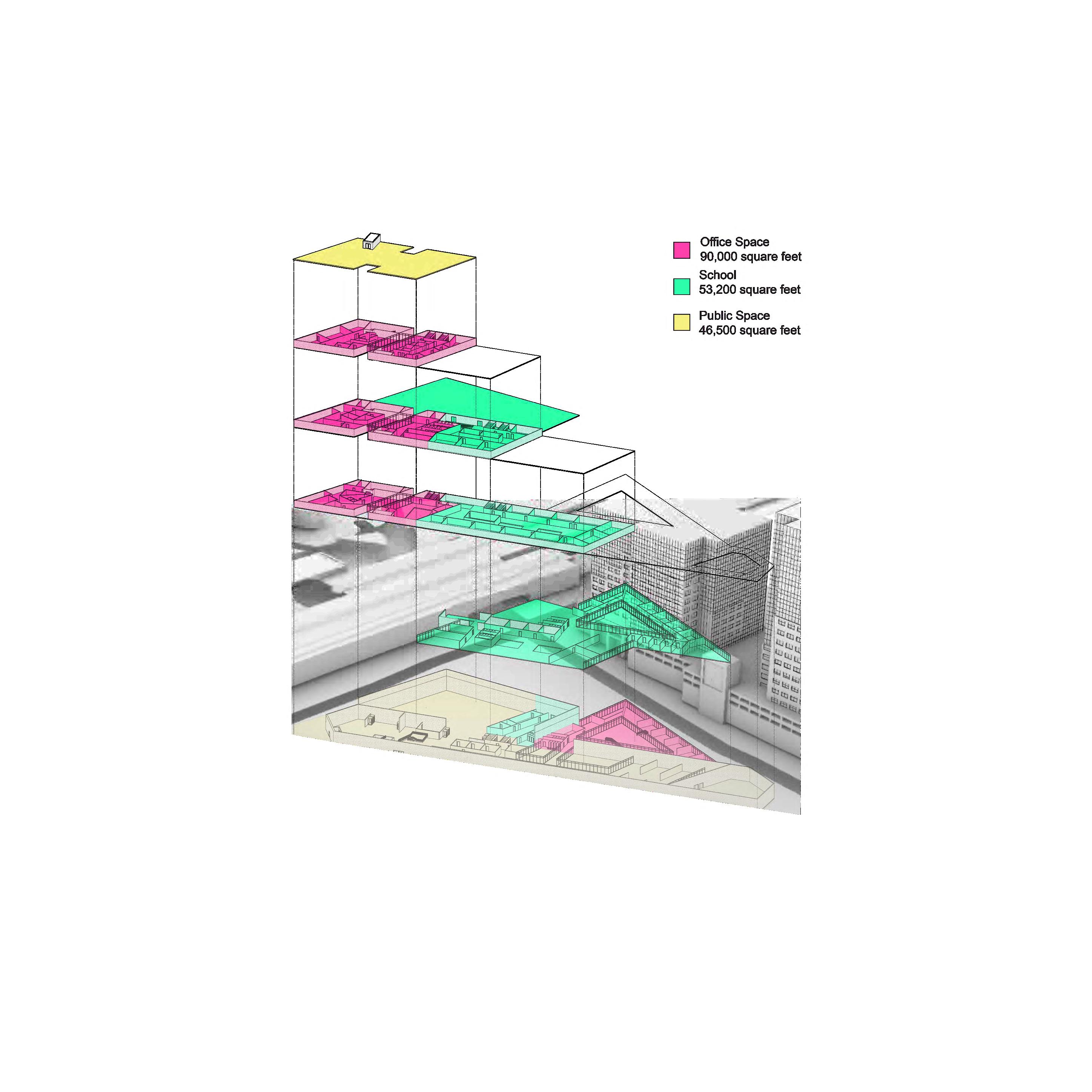
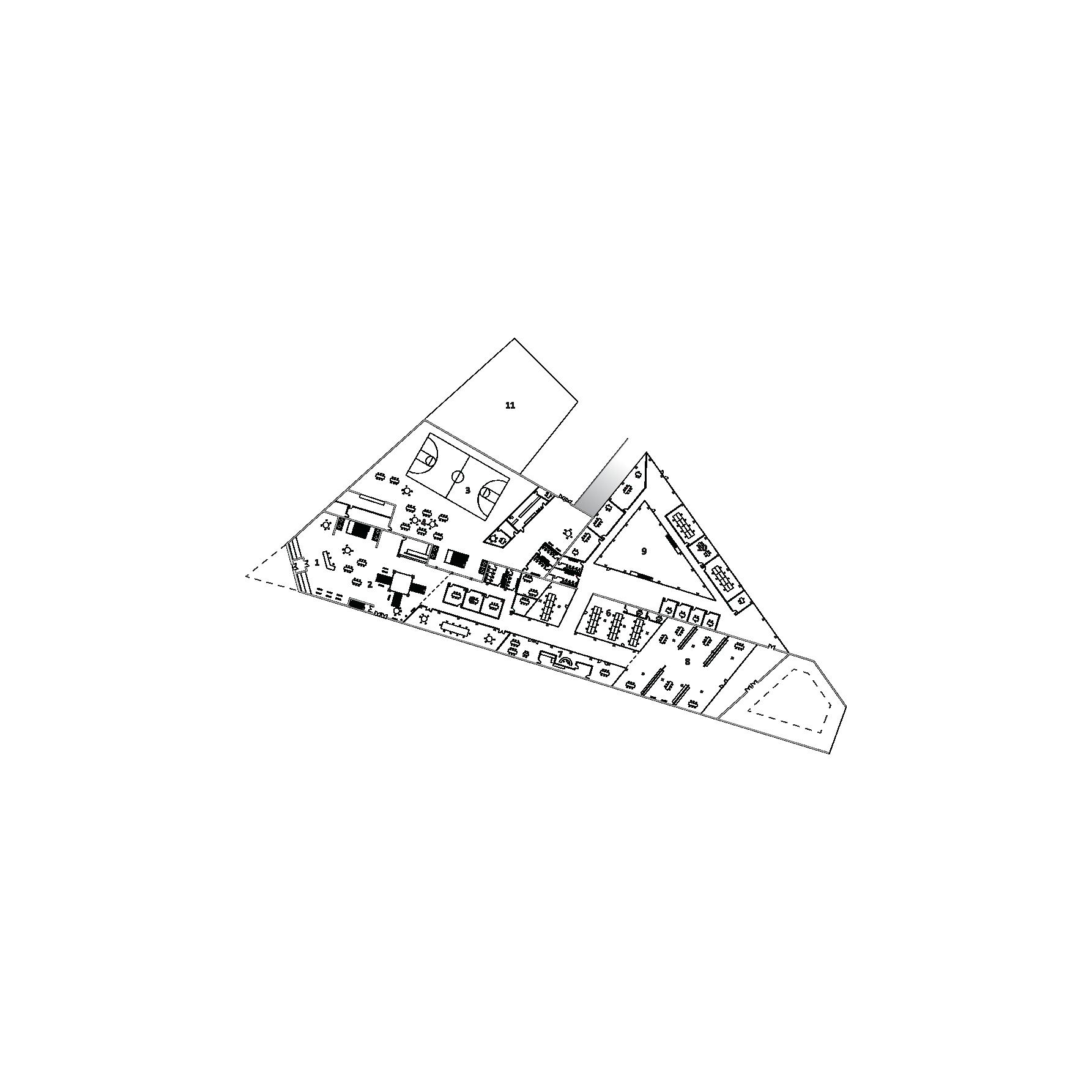


RED REPRESENTS USERS WHO ARE IN THE PUBLIC AREAS, WORKING IN THE OFFICES, LOUNGING IN THE LIBRARY
BLUE REPRESENTS USERS WHO ARE IN THE SCHOOL





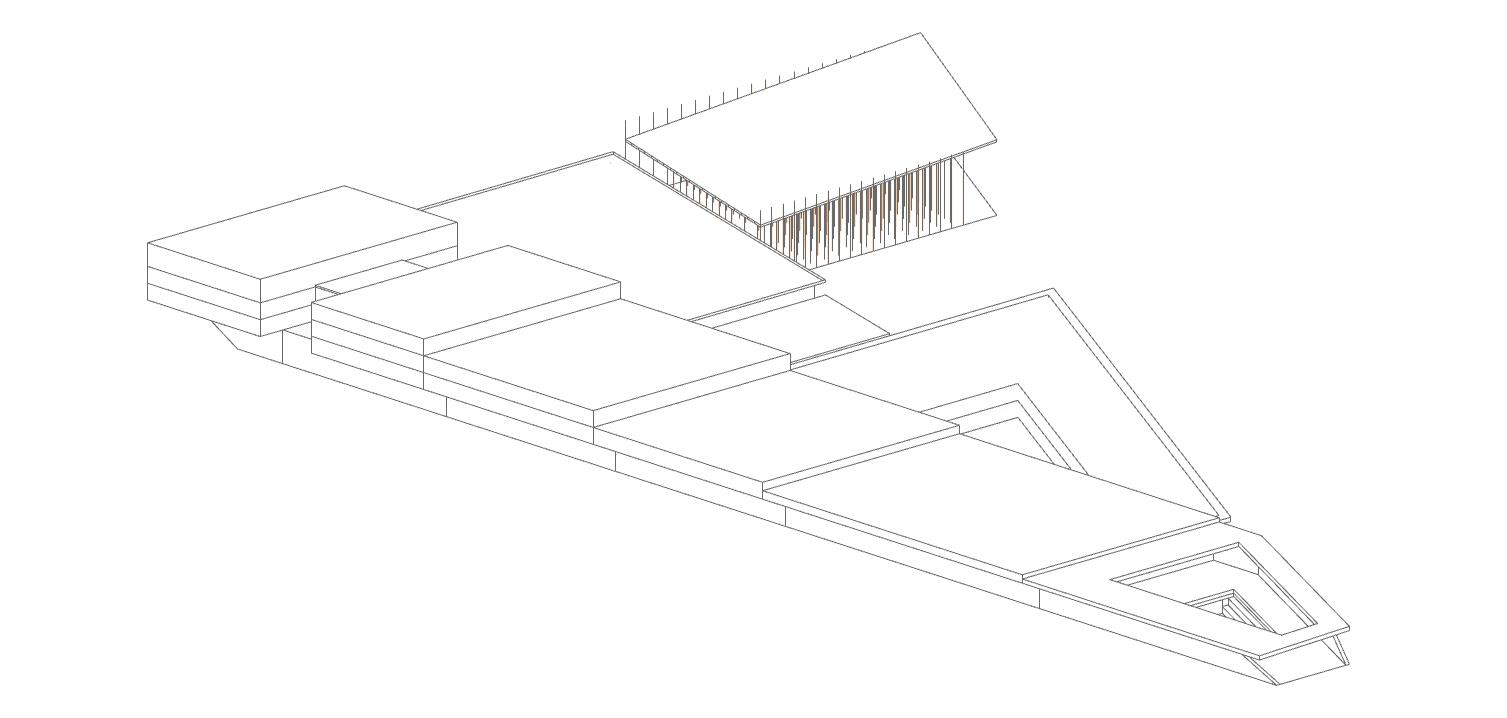

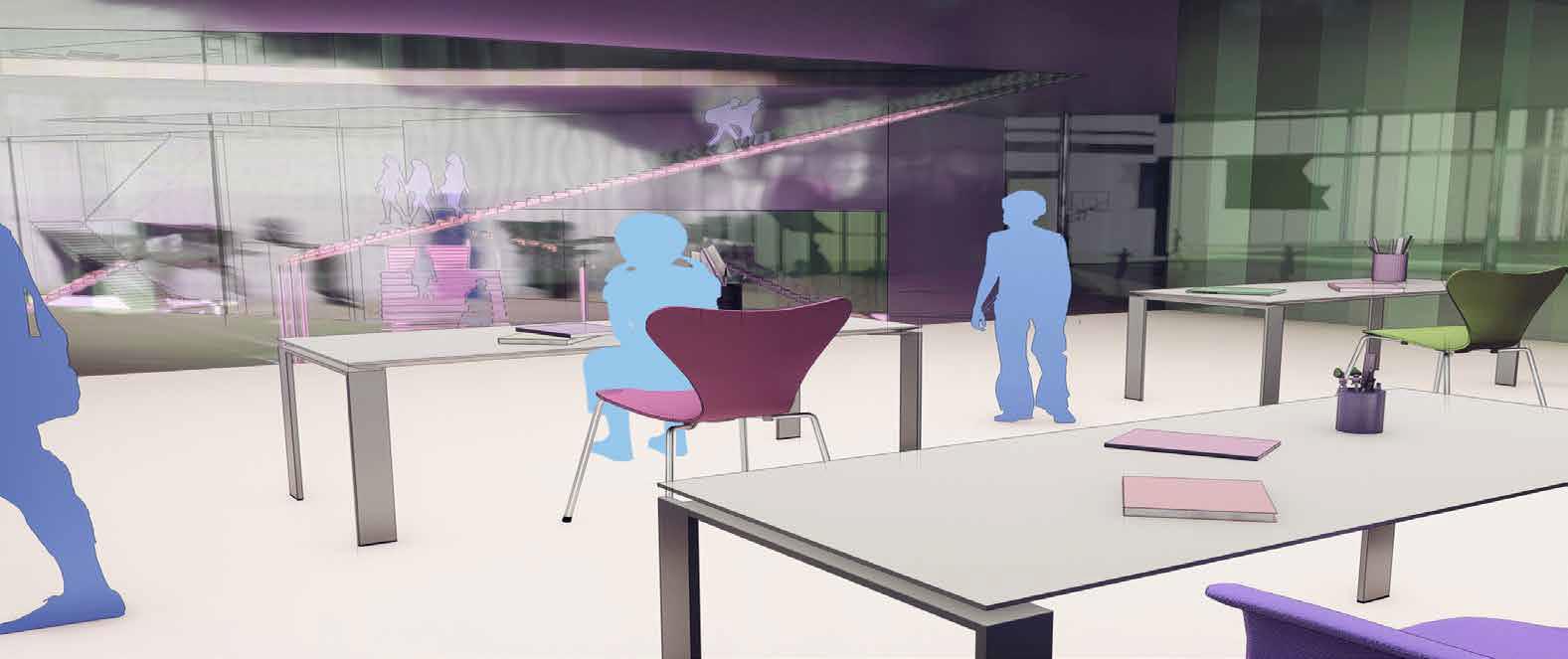



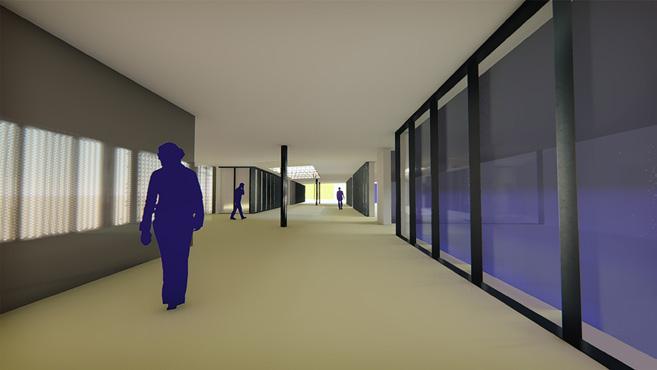


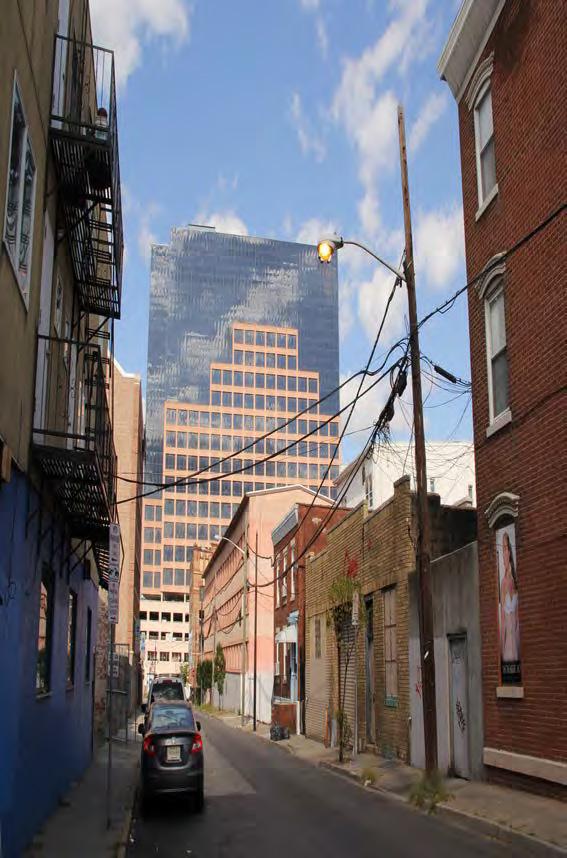
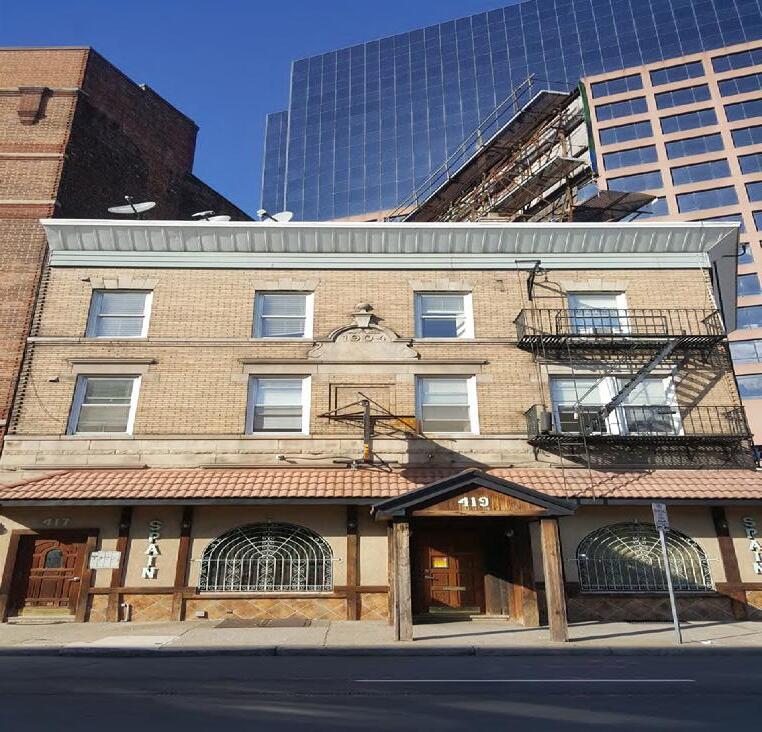


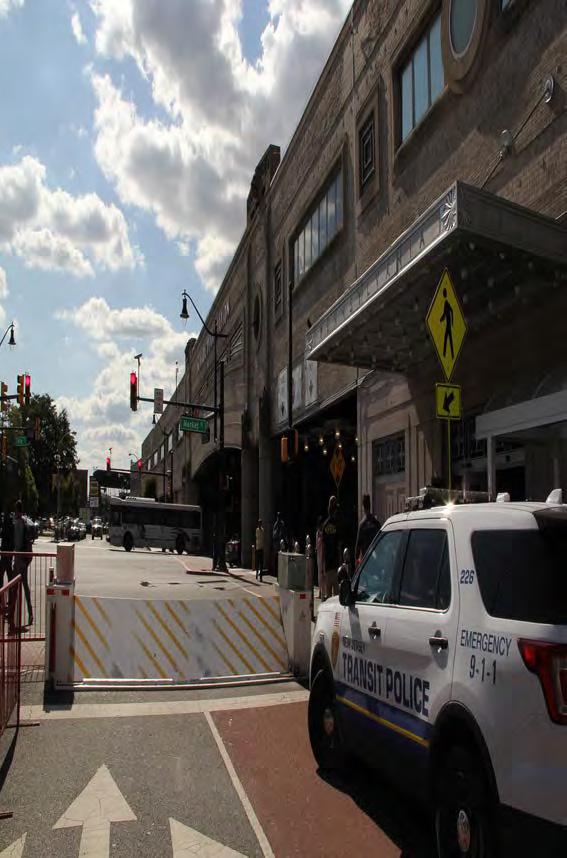
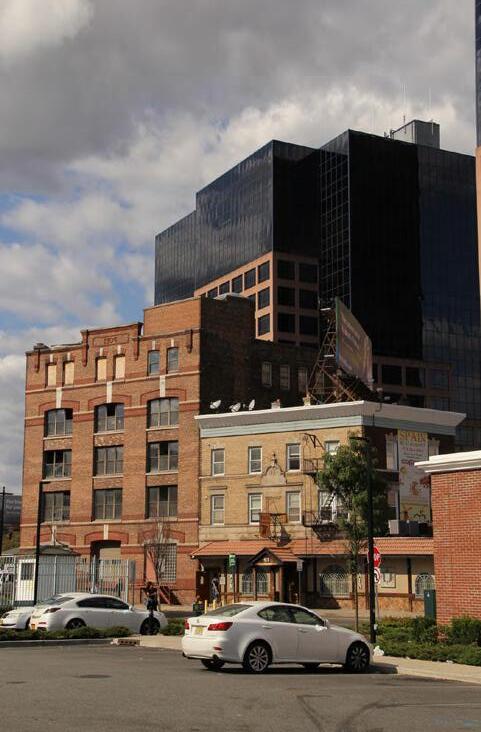


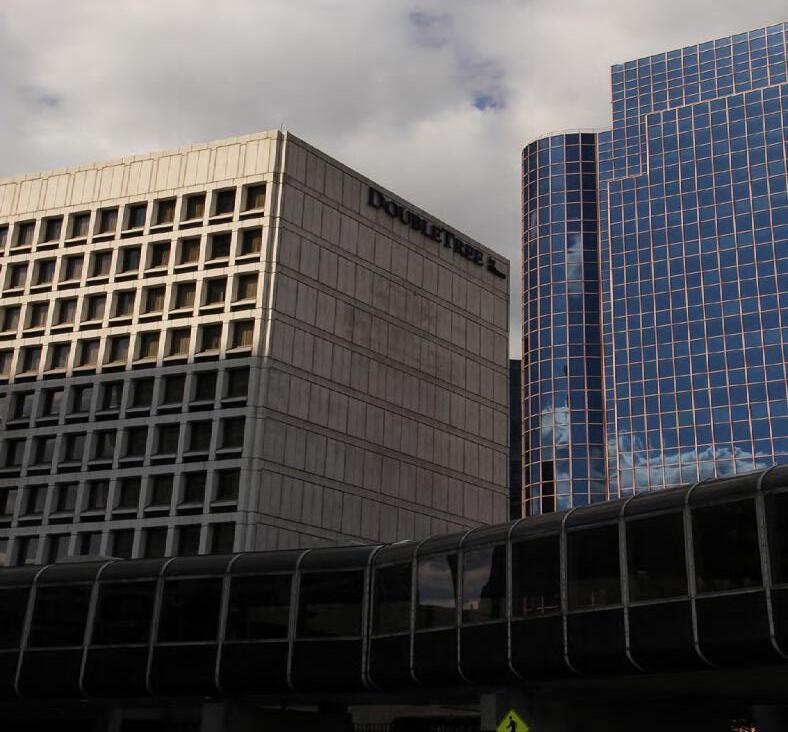



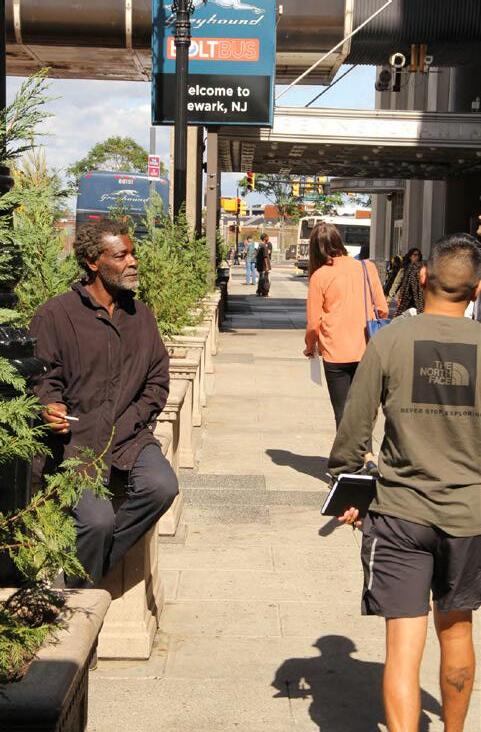






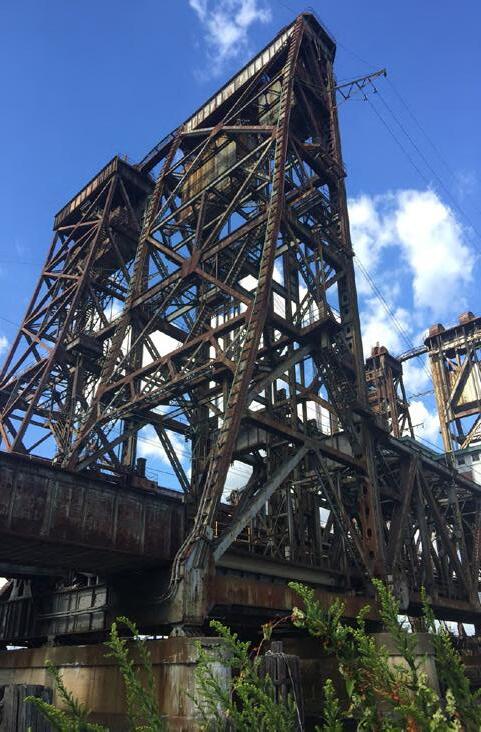

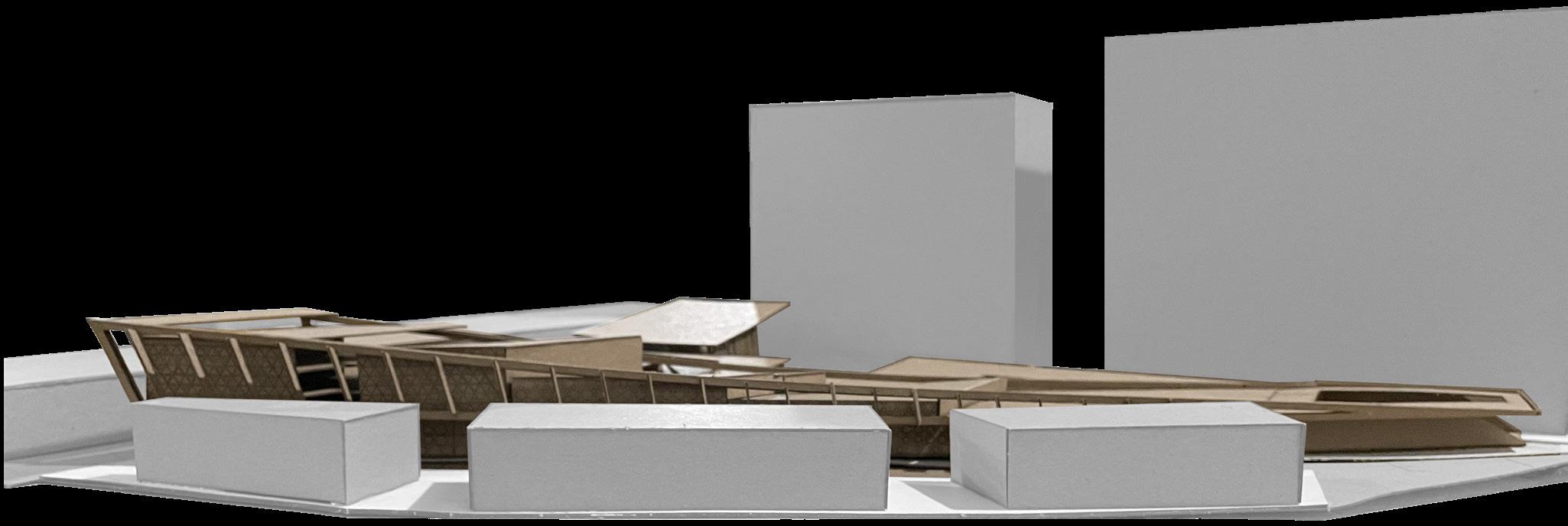
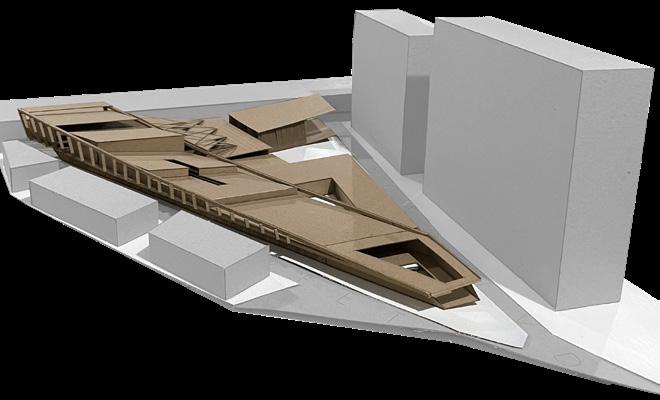 PHYSICAL MODEL & SITE VISIT PHOTOS
PHYSICAL MODEL & SITE VISIT PHOTOS
WIND DOWN TO THE GROUND FLOOR AND ELEVATOR CORES ON THE WEST SIDE. SUPPORTS TO THE BUILDING ARE WEIGHTED DOWN TO CREATE AN ILLUSION THAT THE MUSEUM IS SECURE EVEN THOUGH THE BUILDING FOOTPRINT IS NOT PLANTED ON THE STREET LEVEL.
CREATES EXPERIENCES SHARED WITH THE PUBLIC. ENTRANCES TO THE MUSEUM ARE THE INVITING GRAND STAIRS FACING THE EAST SIDE AS THEY WIND DOWN TO THE GROUND FLOOR AND ELEVATOR CORES ON THE WEST SIDE. SUPPORTS TO THE BUILDING ARE WEIGHTED DOWN TO CREATE AN ILLUSION THAT THE MUSEUM IS SECURE EVEN THOUGH THE BUILDING FOOTPRINT IS NOT PLANTED ON THE STREET LEVEL.
BLOCK BEING ACCESSIBLE. THEREFORE, THE MUSEUM DOES NOT BECOME DISPENSABLE AS THIS CREATES EXPERIENCES SHARED WITH THE PUBLIC. ENTRANCES TO THE MUSEUM ARE THE INVITING GRAND STAIRS FACING THE EAST SIDE AS THEY WIND DOWN TO THE GROUND FLOOR AND ELEVATOR CORES ON THE WEST SIDE. SUPPORTS TO THE BUILDING ARE WEIGHTED DOWN TO CREATE AN ILLUSION THAT THE MUSEUM IS SECURE EVEN THOUGH THE BUILDING FOOTPRINT IS NOT PLANTED ON THE STREET LEVEL.
I ENVISIONED THE BUILDING WOULD FLOAT SO THERE COULD BE AN UBRAN GESTURE OF THE BLOCK BEING ACCESSIBLE. THEREFORE, THE MUSEUM DOES NOT BECOME DISPENSABLE AS THIS CREATES EXPERIENCES SHARED WITH THE PUBLIC. ENTRANCES TO THE MUSEUM ARE THE INVITING GRAND STAIRS FACING THE EAST SIDE AS THEY WIND DOWN TO THE GROUND FLOOR AND ELEVATOR CORES ON THE WEST SIDE. SUPPORTS TO THE BUILDING ARE WEIGHTED DOWN TO CREATE AN ILLUSION THAT THE MUSEUM IS SECURE EVEN THOUGH THE BUILDING FOOTPRINT IS NOT PLANTED ON THE STREET LEVEL.
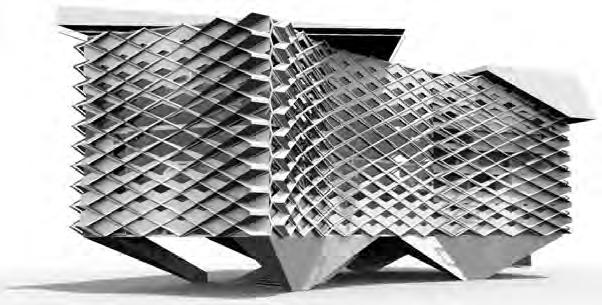
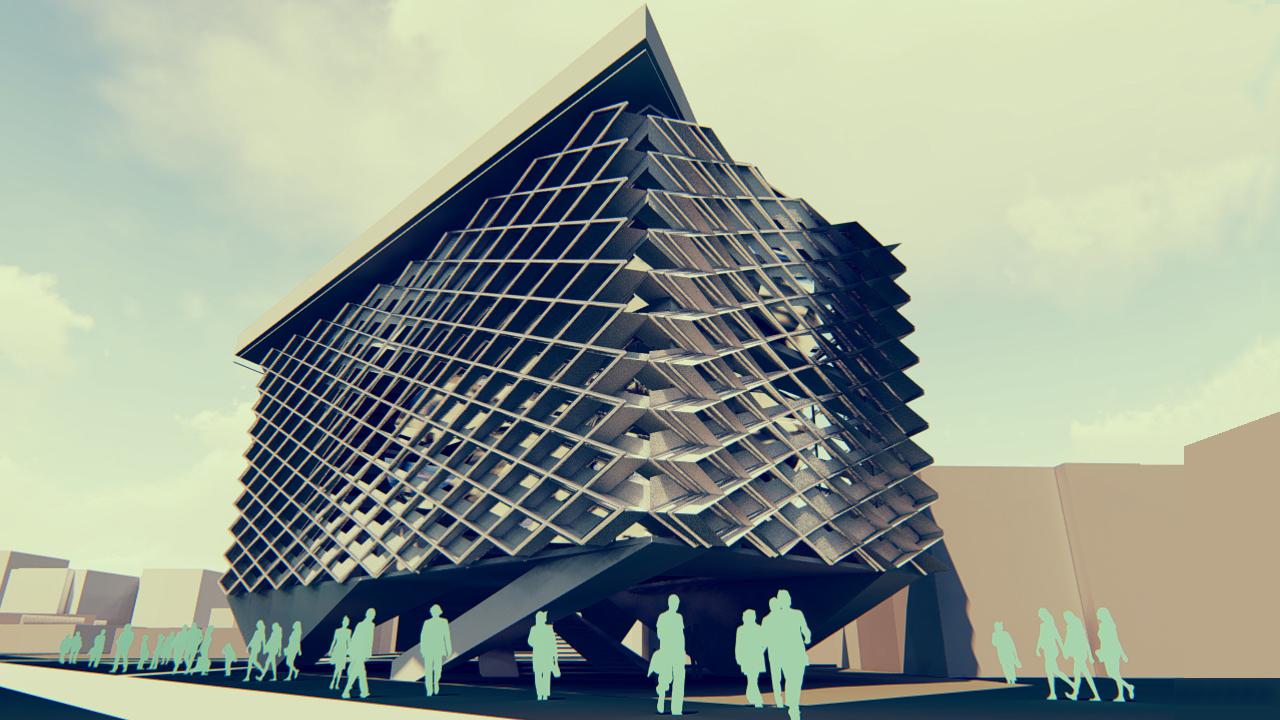
CIRCULATION OF THE BUILDING IS DIRECT AS IT IS PRIMARILY ESCALTORS AND ELEVATORS THAT TAKE YOU THROUGH THE MUSEUM. I ATTEMPTED TO CREATE A LANGUAGE THAT CAN SHOW THE HISTORY OF PAST, PRESENT, AND FUTURE IN PHYSICAL WAYS WITH TRADITIONAL, STACKED FLOOR PLATES OF EXHIBITION HALLS THAT CAN DISPLAY AND ART THROUGH DIFFERENT MEDIUMS WHICH ALSO EDUCATES ON WHAT QUEENS WAS AND CAN BE. WHAT CONNECTS TO ITS END ARE THE UNORTHODOX FORMS OF DWELLINGS WHICH BECOMES IRONIC AS ITS SPACES ARE MEANT TO BE SECLUDED FOR MEDITATION AND THOUGHT; ASIDES FROM THOSE THAT HAVE A DUALITY TO SERVE AS SPACES FOR ACOUSTICS AND PERFORMANCES, WHICH CALL FOR GATHERINGS.
CIRCULATION OF THE BUILDING IS DIRECT AS IT IS PRIMARILY ESCALTORS AND ELEVATORS THAT TAKE YOU THROUGH THE MUSEUM. I ATTEMPTED TO CREATE A LANGUAGE THAT CAN SHOW THE HISTORY OF PAST, PRESENT, AND FUTURE IN PHYSICAL WAYS WITH TRADITIONAL, STACKED FLOOR PLATES OF EXHIBITION HALLS THAT CAN DISPLAY AND ART THROUGH DIFFERENT MEDIUMS WHICH ALSO EDUCATES ON WHAT QUEENS WAS AND CAN BE. WHAT CONNECTS TO ITS END ARE THE UNORTHODOX FORMS OF DWELLINGS WHICH BECOMES IRONIC AS ITS SPACES ARE MEANT TO BE SECLUDED FOR MEDITATION AND THOUGHT; ASIDES FROM THOSE THAT HAVE A DUALITY TO SERVE AS SPACES FOR ACOUSTICS AND PERFORMANCES, WHICH CALL FOR GATHERINGS.
CIRCULATION OF THE BUILDING IS DIRECT AS IT IS PRIMARILY ESCALTORS AND ELEVATORS THAT TAKE YOU THROUGH THE MUSEUM. I ATTEMPTED TO CREATE A LANGUAGE THAT CAN SHOW THE HISTORY OF PAST, PRESENT, AND FUTURE IN PHYSICAL WAYS WITH TRADITIONAL, STACKED FLOOR PLATES OF EXHIBITION HALLS THAT CAN DISPLAY AND ART THROUGH DIFFERENT MEDIUMS WHICH ALSO EDUCATES ON WHAT QUEENS WAS AND CAN BE. WHAT CONNECTS TO ITS END ARE THE UNORTHODOX FORMS OF DWELLINGS WHICH BECOMES IRONIC AS ITS SPACES ARE MEANT TO BE SECLUDED FOR MEDITATION AND THOUGHT; ASIDES FROM THOSE THAT HAVE A DUALITY TO SERVE AS SPACES FOR ACOUSTICS AND PERFORMANCES, WHICH CALL FOR GATHERINGS.
CIRCULATION OF THE BUILDING IS DIRECT AS IT IS PRIMARILY ESCALTORS AND ELEVATORS THAT TAKE YOU THROUGH THE MUSEUM. I ATTEMPTED TO CREATE A LANGUAGE THAT CAN SHOW THE HISTORY OF PAST, PRESENT, AND FUTURE IN PHYSICAL WAYS WITH TRADITIONAL, STACKED FLOOR PLATES OF EXHIBITION HALLS THAT CAN DISPLAY AND ART THROUGH DIFFERENT MEDIUMS WHICH ALSO EDUCATES ON WHAT QUEENS WAS AND CAN BE. WHAT CONNECTS TO ITS END ARE THE UNORTHODOX FORMS OF DWELLINGS WHICH BECOMES IRONIC AS ITS SPACES ARE MEANT TO BE SECLUDED FOR MEDITATION AND THOUGHT; ASIDES FROM THOSE THAT HAVE A DUALITY TO SERVE AS SPACES FOR ACOUSTICS AND PERFORMANCES, WHICH CALL FOR GATHERINGS.
THE CONNECTIONS BETWEEN SPACES ARE NOT SOLID CORRELATIONS, AS THE LINK BETWEEN PAST AND FUTURE ARE UNPREDICTABLE. 1068 MUSEUM PROPOSES SPACES THAT CAN ENHANCE EXCLUSIVE EXPERIENCES TO THE PUBLIC WHILE ALSO OFFERING THE CHOICE TO SUBMERGE YOURSELF OR NOT IN THE SPACES CONTAINED AND CONTROLLED WITHIN THE INTERIOR AND THE EXTERIOR.
THE CONNECTIONS BETWEEN SPACES ARE NOT SOLID CORRELATIONS, AS THE LINK BETWEEN PAST AND FUTURE ARE UNPREDICTABLE. 1068 MUSEUM PROPOSES SPACES THAT CAN ENHANCE EXCLUSIVE EXPERIENCES TO THE PUBLIC WHILE ALSO OFFERING THE CHOICE TO SUBMERGE YOURSELF OR NOT IN THE SPACES CONTAINED AND CONTROLLED WITHIN THE INTERIOR AND THE EXTERIOR.
The census block is 1068, birthing the name. It does not conform to the area as it reimagines past appearances of Long Island City’s rich, industrial history with its diamond cage. The building is suspended as there can be an urban gesture of the block being accessible at all points. As the museum creates its sense of floating by its columns. It then becomes indispensable and this creates experiences shared with the public. Entrances to the museum are the inviting grand stairs facing the east side as they wind down as you reach the ground floor. 1068 Museum’ context is an urban setting with brick rowhouses to the north, an elevated railway to its west and the Citibank tower to its east as the new intervention aims to gather the community.
THE CONNECTIONS BETWEEN SPACES ARE NOT SOLID CORRELATIONS, AS THE LINK BETWEEN PAST AND FUTURE ARE UNPREDICTABLE. 1068 MUSEUM PROPOSES SPACES THAT CAN ENHANCE EXCLUSIVE EXPERIENCES TO THE PUBLIC WHILE ALSO OFFERING THE CHOICE TO SUBMERGE YOURSELF OR NOT IN THE SPACES CONTAINED AND CONTROLLED WITHIN THE INTERIOR AND THE EXTERIOR.
THE CONNECTIONS BETWEEN SPACES ARE NOT SOLID CORRELATIONS, AS THE LINK BETWEEN PAST AND FUTURE ARE UNPREDICTABLE. 1068 MUSEUM PROPOSES SPACES THAT CAN ENHANCE EXCLUSIVE EXPERIENCES TO THE PUBLIC WHILE ALSO OFFERING THE CHOICE TO SUBMERGE YOURSELF OR NOT IN THE SPACES CONTAINED AND CONTROLLED WITHIN THE INTERIOR AND THE EXTERIOR.
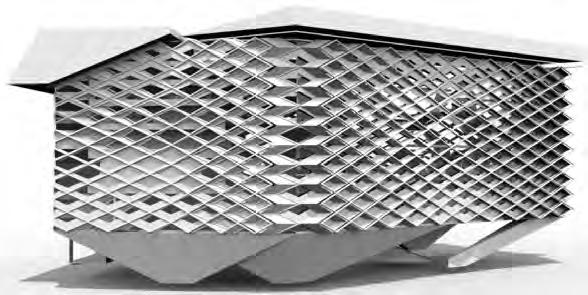





Circulation of the building is direct as it is primarily circulation are escalators and elevators that take you through the museum and the interior form creates a language that can show the history of past, present and future in physical ways and with the traditional, stacked floor plates of exhibition halls that can display and experience art through different mediums and can also educate with what Queens was and can be. What connects to its end are unorthodox forms of dwellings which can be secluded for meditation and thought asides from those that have a duality to serve as spaces for acoustics and performances which call for gatherings. The connections between spaces are not solid correlations as the link between past and future are unpredictable but 1068 Museum proposes spaces that can enhance exclusive experiences between spaces to the public while also offering the choices to submerge yourself or not in the spaces contained and controlled within the interior and the exterior.
PICTURE WINDOW
ELEVATORS
FACADES
DIAMOND CAGE
MULLION
GLASS CURTAIN WALL
1 OF 6 EXHIBTION SPACES
ROOF TRUSSES LINKED TO GALVANIZED
STEEL WIRES
GRAND STAIR
DWELLINGS
SUPPORTS

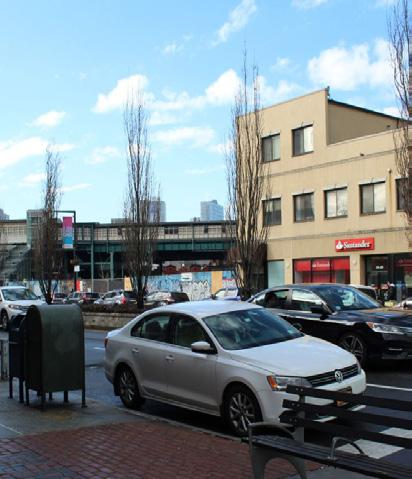

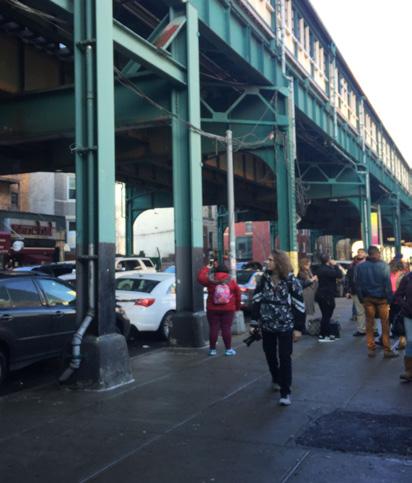
Elevators

Terraces
Stairs
The exterior of the Ex Filanda would be restored to be the facade of the co-housing project which rests at the base but also acts as a threshold with the iconic, historic arch. The exterior design is a hybrid between the past and modern styles.
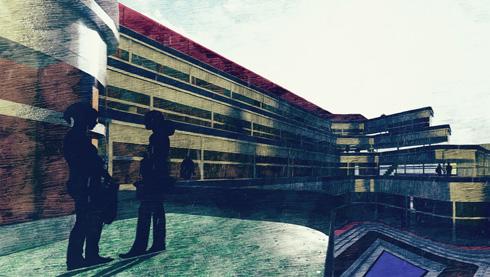
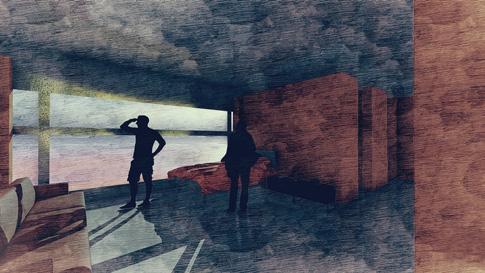

The section shows the relation between the co-housing project to the Aurelian Walls and the existing context within the site’s block. Ex Filanda Cohousing terraces to offer open space at different levels as it revolves around the central, inner courtyard which is shared with the adjacent building (commercial/residential use) to offer a visual connection to one another. The roof top level offers views over the Aurelian Walls which has a park (Giardini Viale Carlo Felice) on the other end.

There are three ways to enter and exit the project as there are public programs on the ground floor, two floors of residential space and the fourth floor being a space for creatives to create content in an ever-growing digital world. Ex Filanda Co-housing is sought to offer a space for those in the area to live and prosper.

GROUND FLOOR
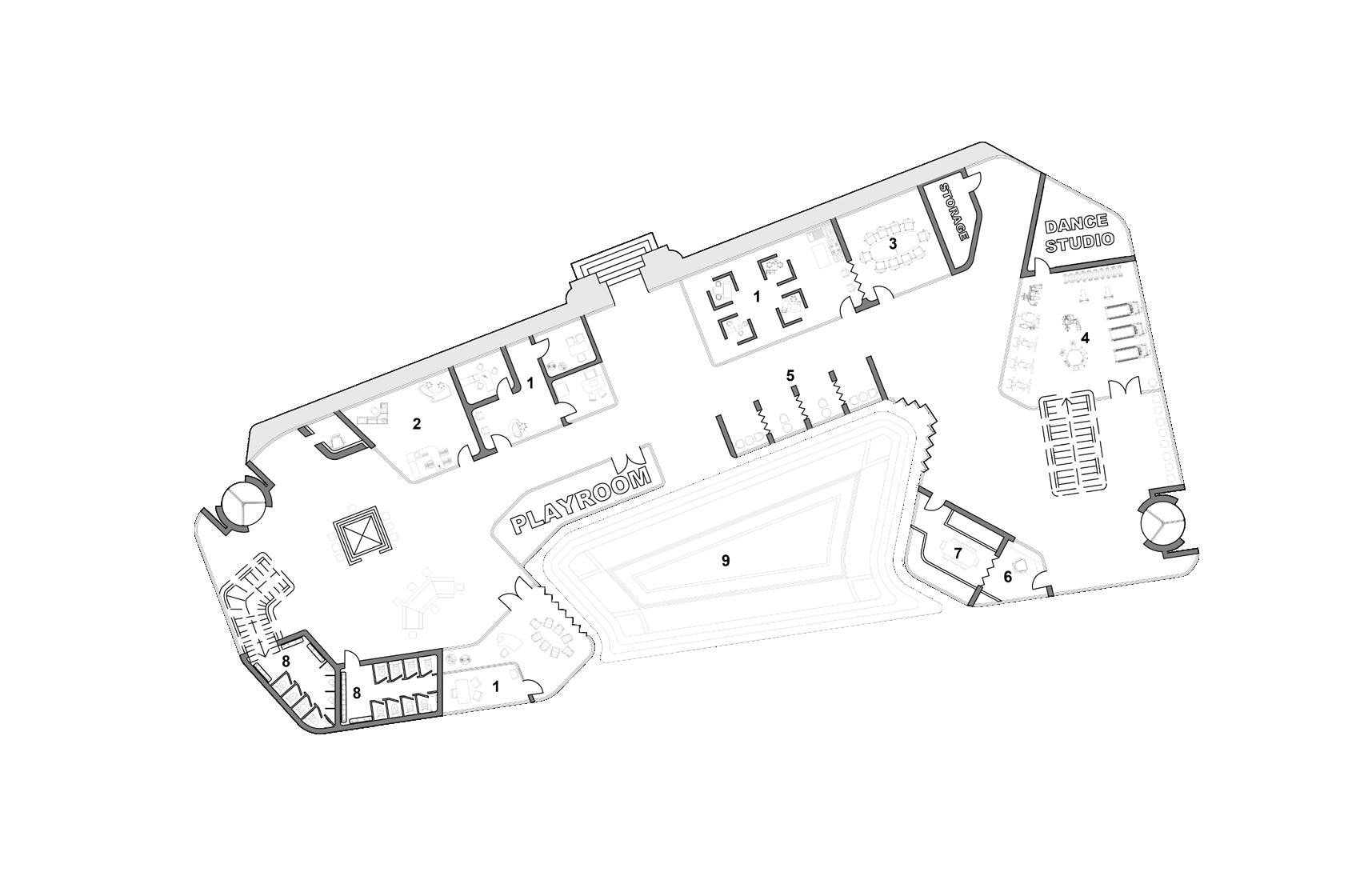

SECOND FLOOR
1 EMPLOYEE OFFICES & CAREER COUNSELING
2 TRAINING & CERTIFICATION SPACE
3 CONFERENCE ROOM
4 FITNESS / WELLNESS ROOM
5 MODULAR LOUNGE SPACE
6 RECEPTION
7 MAIL ROOM
8 RESTROOMS
9 COURTYARD WITH WATER FEATURE
1 DOUBLE BED UNITS
2 SINGLE BED UNIT
3 KITCHEN / LAUNDRY
4 MEDITATION ROOM
5 RECREATION ROOM
6 TERRACE AREA
7 LOUNGE SPACE
THIRD FLOOR
FOURTH FLOOR
1 SINGLE BED UNITS
2 DOUBLE BED UNIT
3 KITCHEN / LAUNDRY
4 TERRACE AREA
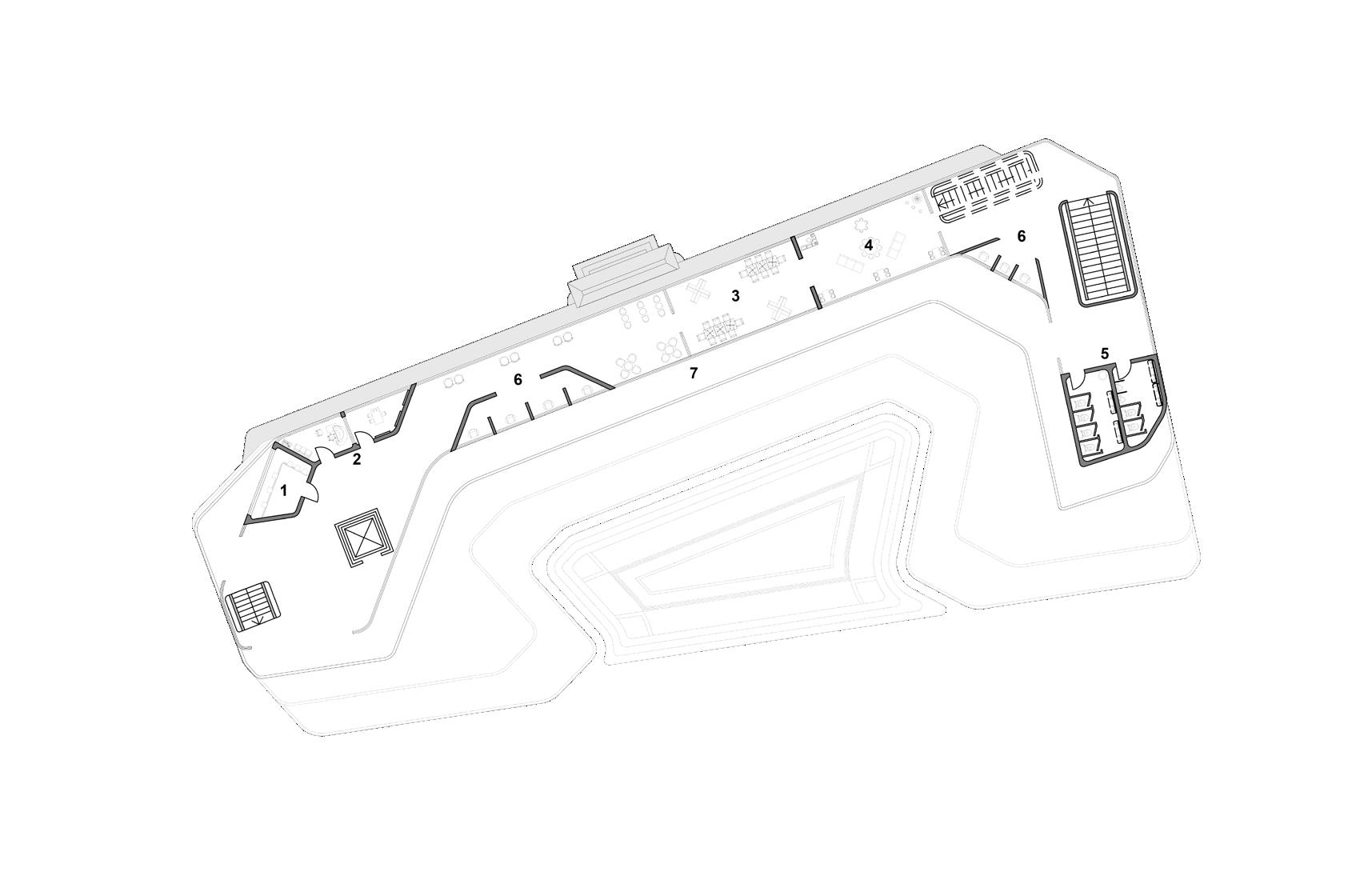

5 LOUNGE SPACE
1 3D PRINTER & LASER CUTTER ROOM
2 RECORDING STUDIO
3 MEDIA LAB
4 MULTIPURPOSE AREA
5 RESTROOMS
6 LOUNGE SPACE
7 TERRACE AREA
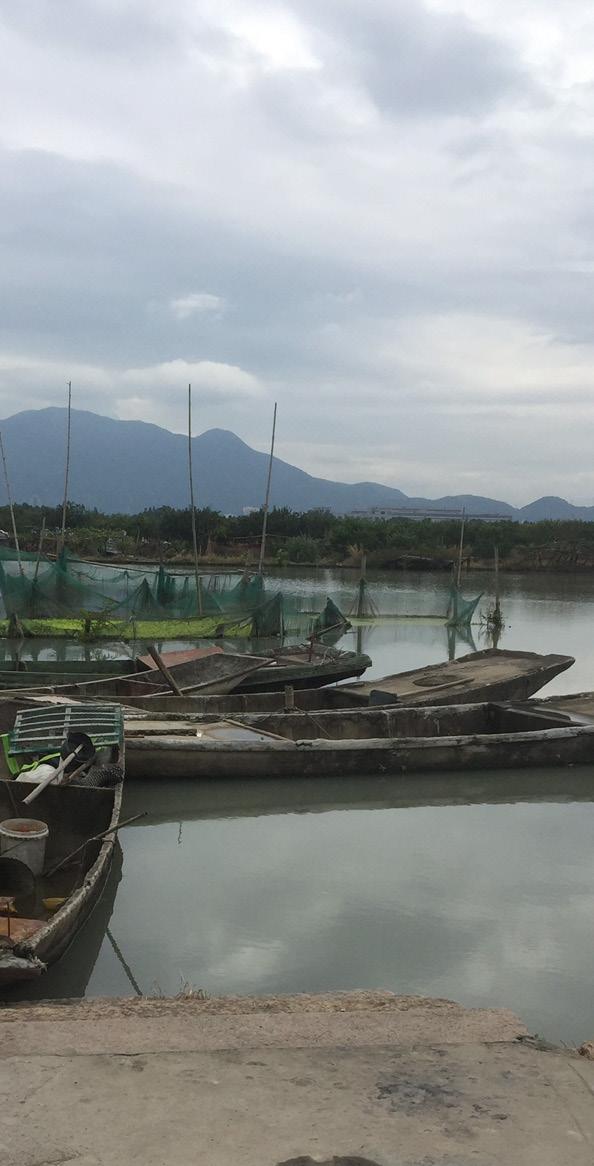


In the Fall of 2018 I studied abroad in China. The project’s site was in the Sanyang Wetlands. It has a numerous amount of islands connected by rivers. The site has abandoned buildings and destroyed ones as well throughout. It is unfortunately not maintained and there are people that still live here with some small, local businesses.
The intention for Bridging the Gap is to provide entertainment and leisure where there is not much of this in the community. I connected one island to the other as one can not be accessed at all and so a foot bridge is implemented and the addition of boat docking on both islands. To traverse from one island to the other can be executed as you can drive, walk and/or take a boat to most islands. The bridge itself has a viewing platform underneath the foot bridge to have an outlook of the context at a different elevation. The bridge has gate frames through the whole journey to enhance the experience and there are several seating options at the beginning, middle and end.
The karaoke bar is on the north most point and at the end of the building are the karaoke rooms where each space gives you the backdrop of the Wetlands as you perform. There is also an outdoor garden and outdoor seating surrounding the bar. Lastly, there is the exhibition center at the end of the bridge which is situated on the isolated island.

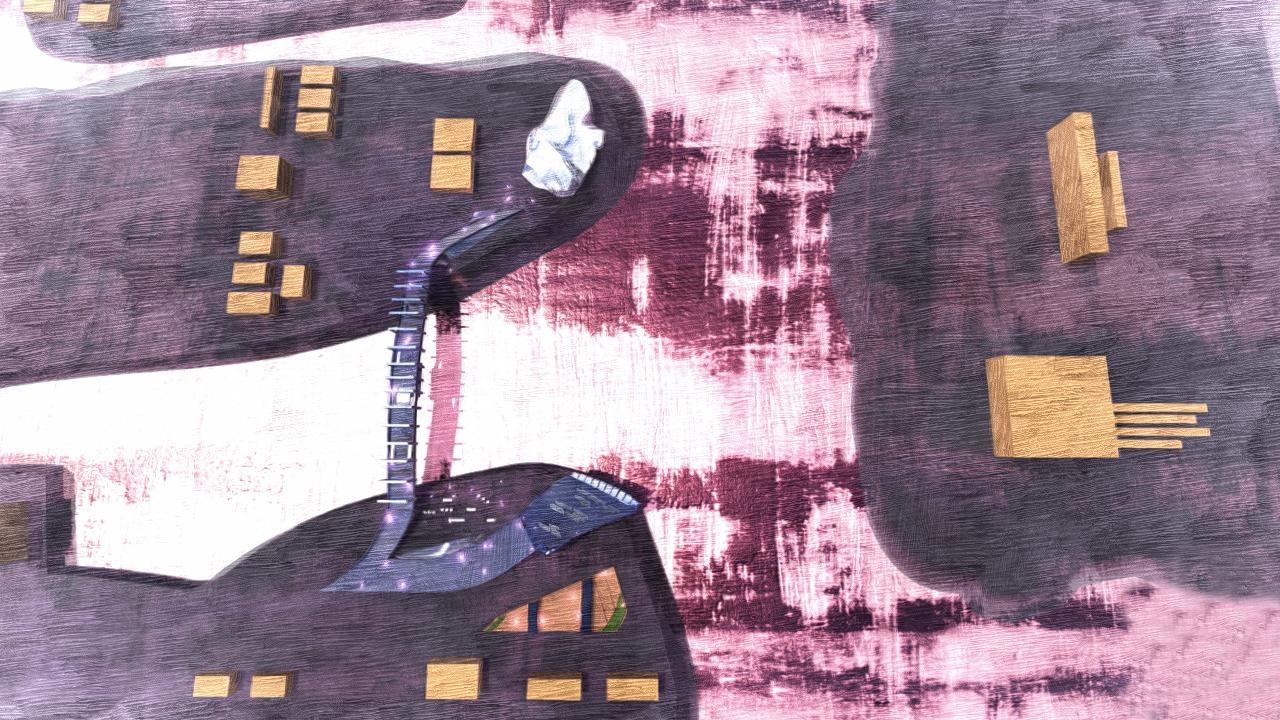
The garden is on a platform lifting from the street level, as there are open green spaces and indoor structures similar to green houses with rows of vegetation. The karaoke bar has gestures where it visually connects back to the landscape even from the exterior as the foot bridge connects to the roof of the karaoke bar and walking across the bridge the exhibition center is an open structure too.
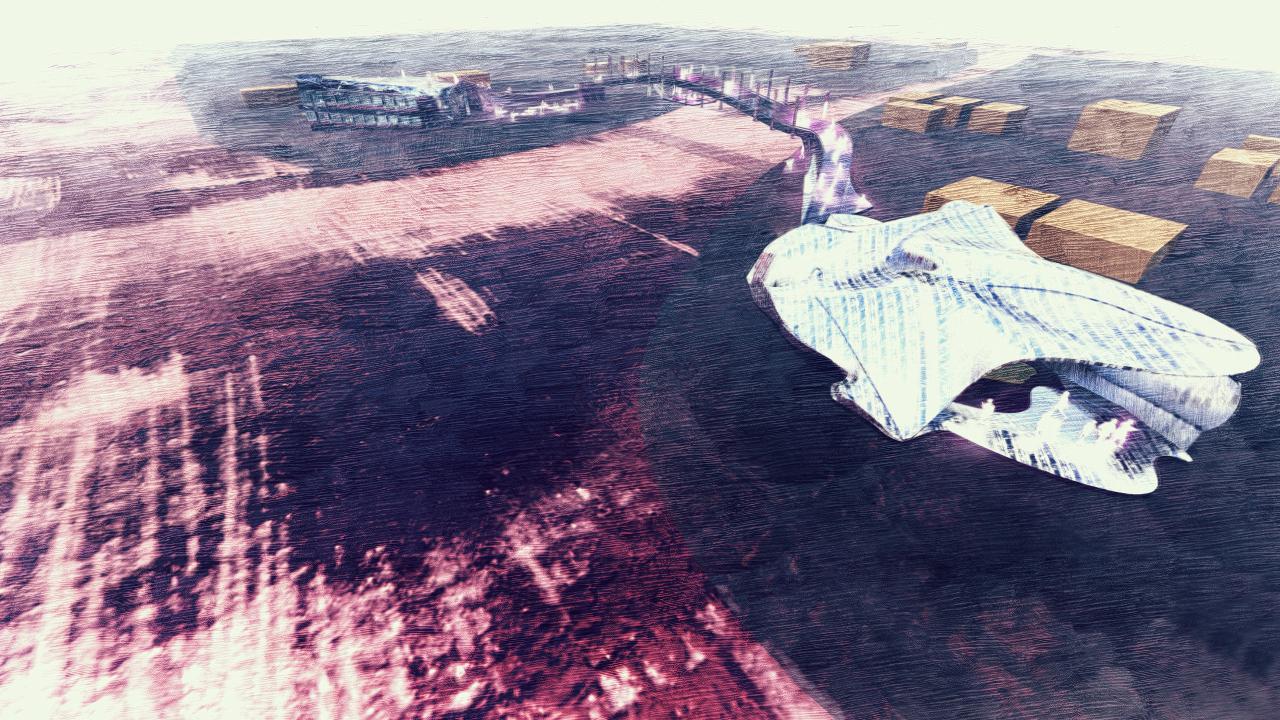
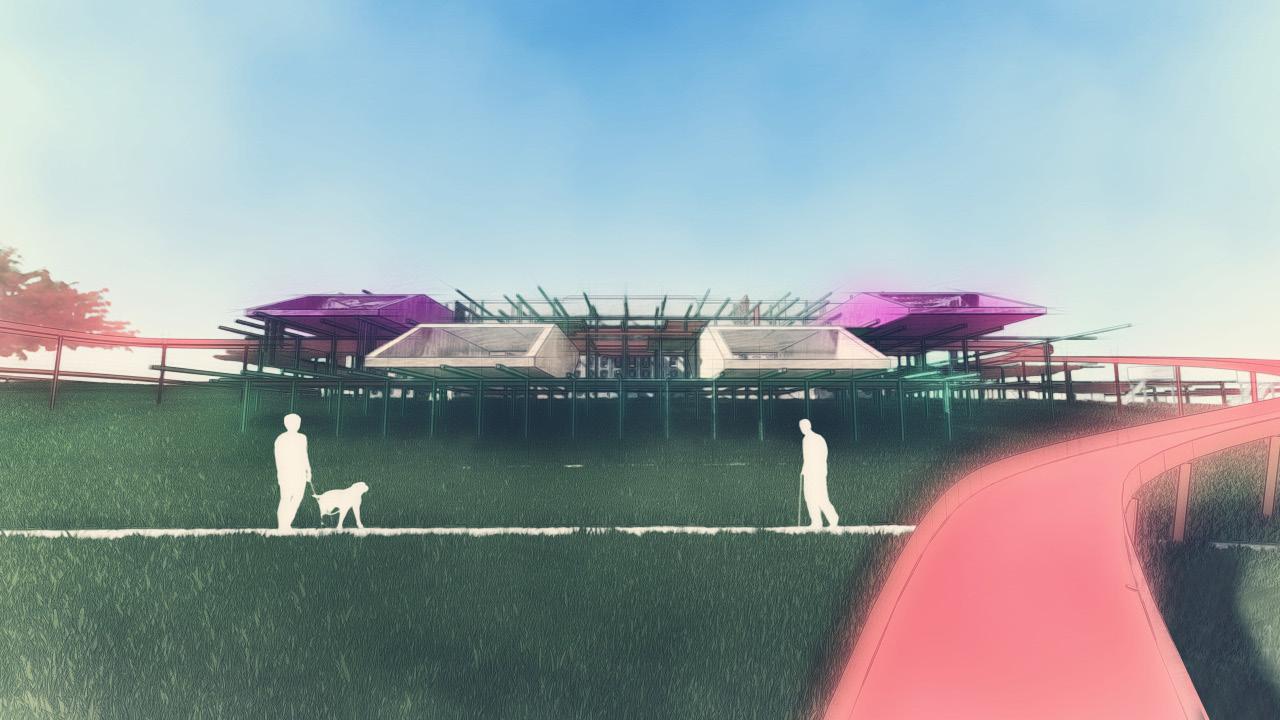
The project aims to engage the existing demographic with the public and introduce a younger community with the addition to micro-housing. The project site is located in Edison, adjacent to the Menlo Park Mall. The mall is the biggest attraction and this side tends to be neglected with all its green space as there is a park (Roosevelt Park) north of the Residence at Roosevelt Park.
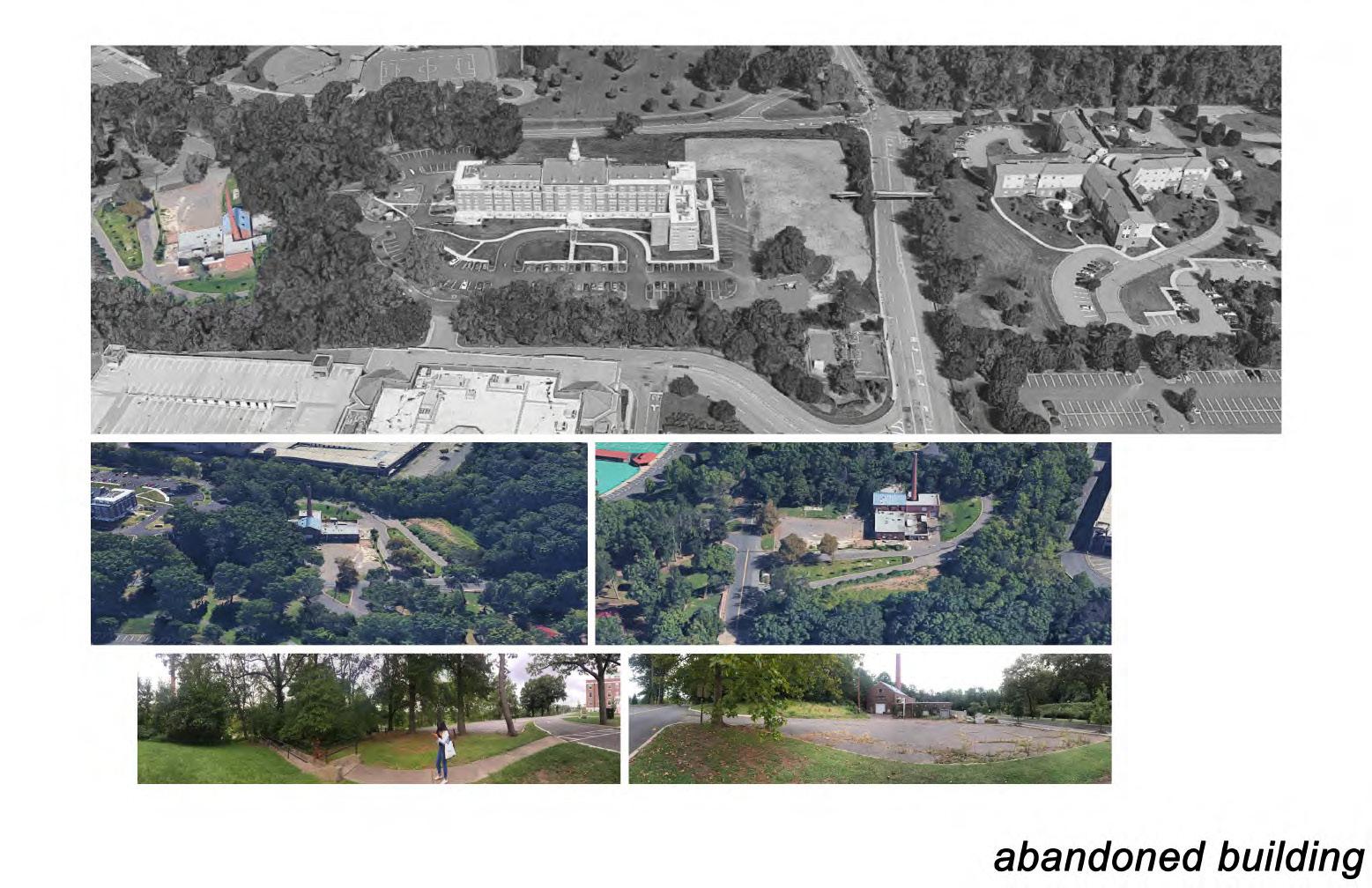
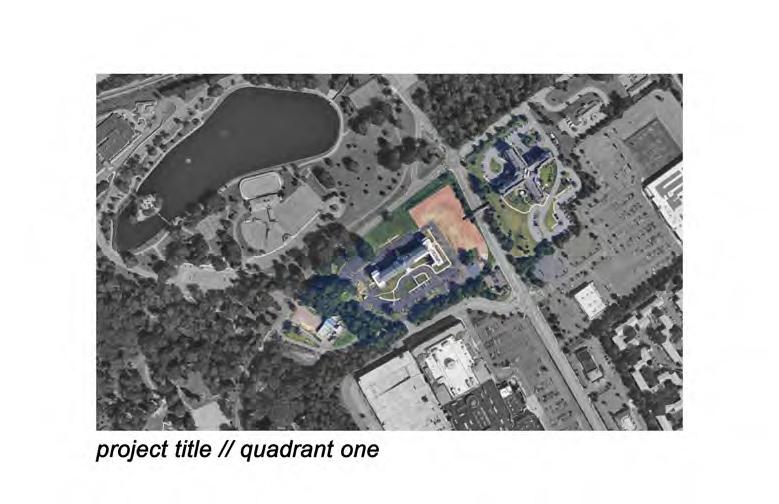



I had kept the existing structures and I wanted there to be this parasitic connection that can diversify their living experience and bring more incentive and attraction to be in and/or view nature. A space frame has been wrapped around the buildings to serve as a structure and the platforms for circulation, planting and nesting the four volumes. These elevated spaces can offer activities to interact with nature and have a visual connection to the Roosevelt Park.


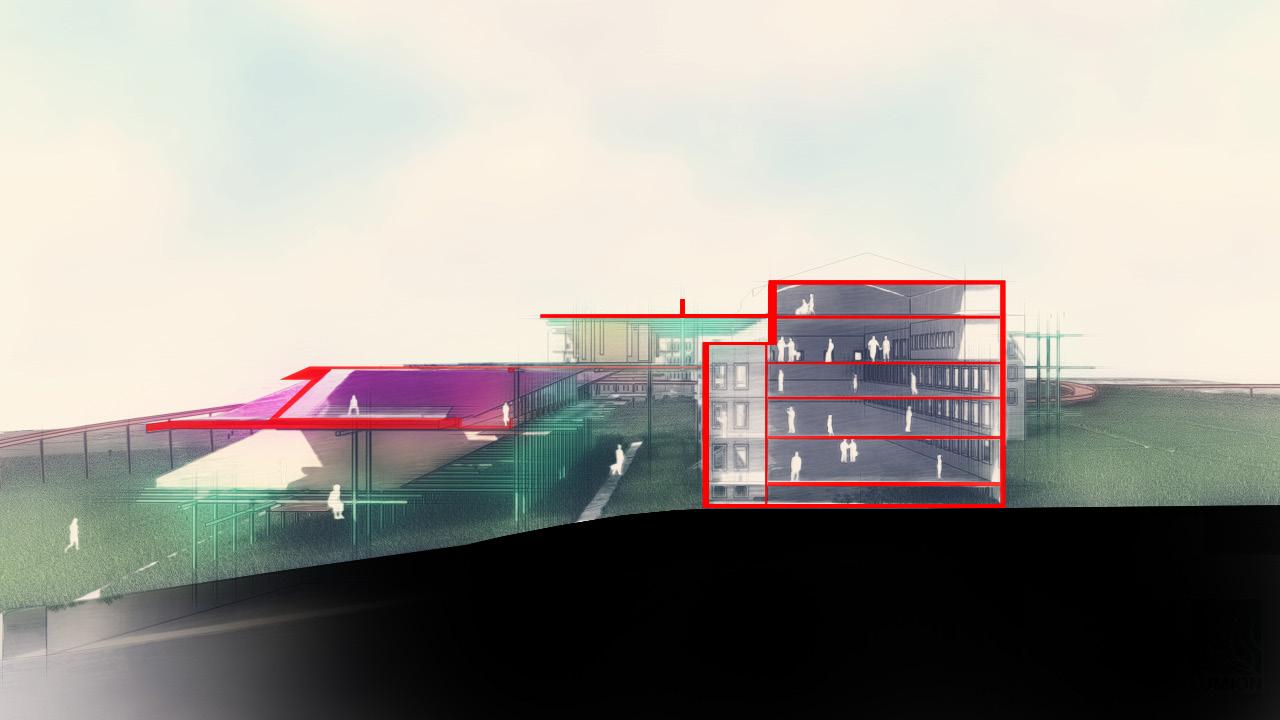
The four structures inserted and placed in and on the space frames are bath houses for a leisure and resting activity that frames Roosevelt Park and beyond. These are offered to the public with no access to the senior living building as the residents have their own space that can only used by the senior citizens. The public can access the new intervention by the foot bridge that has been implemented to offer different circulation and access points to the parasitic architecture. This foot bridge connects from Menlo Park Mall to this area and extends after the property site line to include the Roosevelt Park as part of the project.
The site is located in Edison, New Jersey and it is comprised of the Residence at Roosevelt Park (second circle) which is for affordable senior living. An abandoned building west of the residence (third circle) and the Roosevelt Care Centers (fourth circle) [x - shaped building] as it is for senior citizens who need to be assisted by caregivers and caretakers.



The project hopes to foster a diverse demographic as there is incentive to access this area past the mall. The west wing of the project introduces micro-housing to the site for a younger demographic. It is vital to create those experiences and connections as it would be a wide range for the age groups to populate the area. The additional green space and activities promote leisure in hopes to increase wellness and a sense of community in a welcoming space.

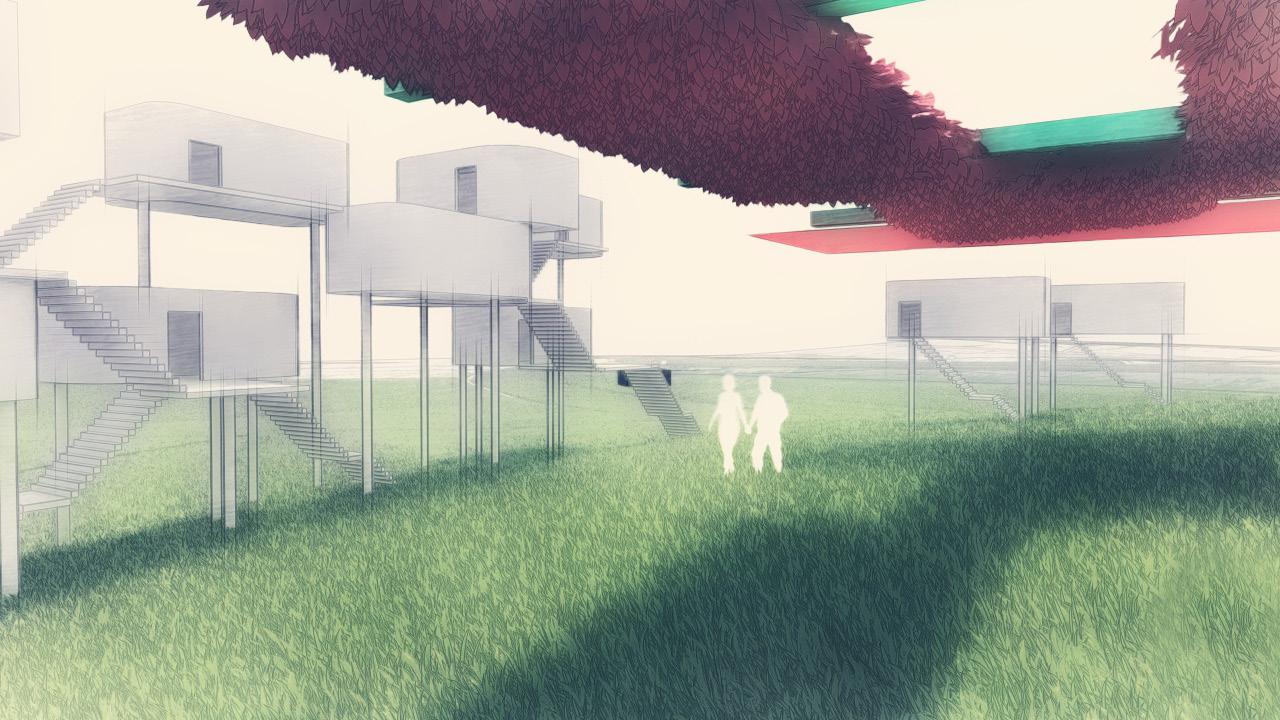

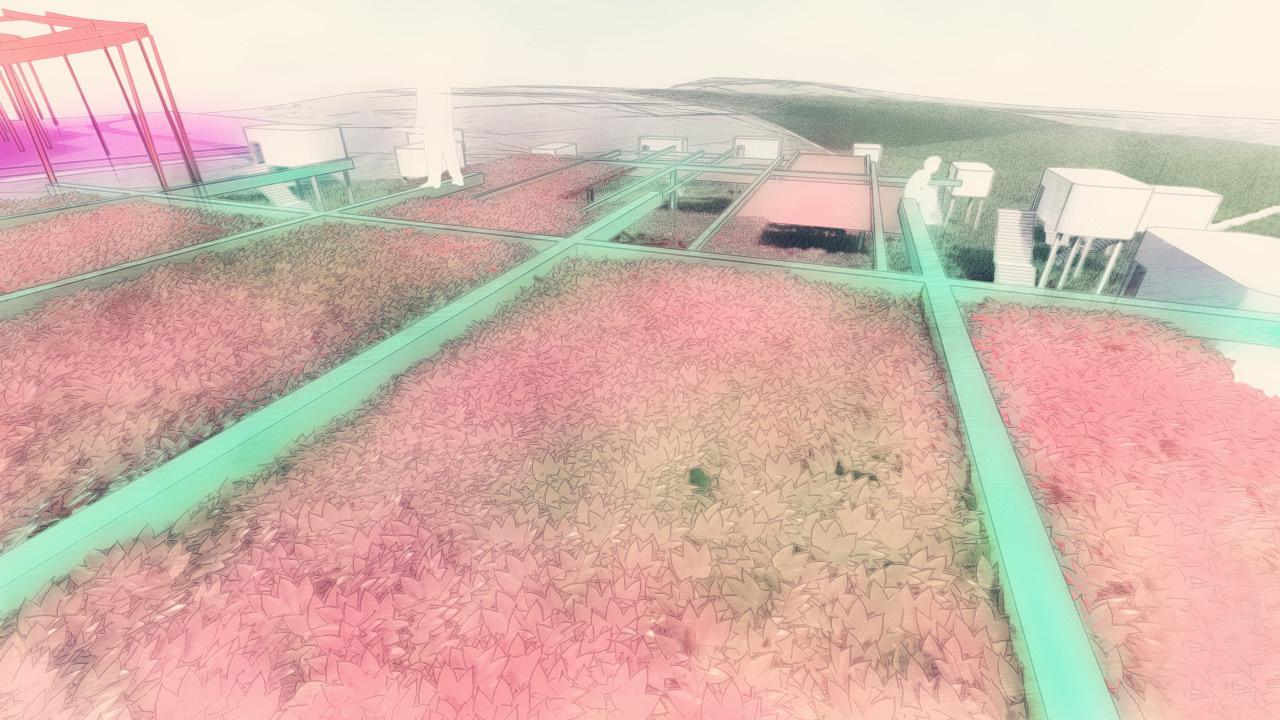
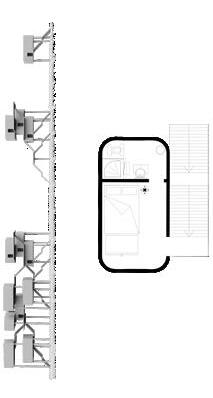





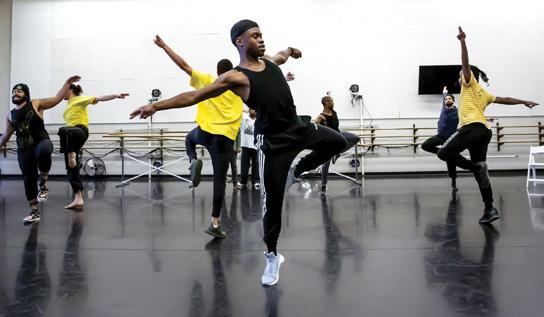





1. Section cut on Hegenberg Rd.
1. Section cut on Hegenberg Rd.
1. Section cut on Hegenberg Rd.
1. Section cut on Hegenberg Rd.
1.
1.
1.
Ground Floor Plan
Ground Floor Plan
Ground Floor Plan
1.
Ground Floor Plan
East Oakland’s newest development will provide much more than affordable housing and community resources. The project focuses on creating a new place to welcome and support people who seek opportunity and change in their community. By advocating and voicing the needs of East Oakland, we propose a Culture Hub that encourages the arts and culture of African American Diaspora. With its workspaces, library, makerspaces, black box theater and radiant atmosphere; we offer enough resources to young black organizations to recruit and expand on their businesses. Residents can grow their own produce and share the garden with local grocery store and teaching organizations about nutrition. The central courtyard welcomes live performances and local musicians to the community. The Culture Hub & Black Box Theater can promote cultural and perform to the community and be open to other local groups.
This was the second NOMA student design competition I had joined and participated in and my team and I had wanted to create a structure that would become iconic in scale on East Oakland and interact with the different modes of transportation (i.e. the train tracks, elevated railway and highway system) and the creek. The building’s form wraps around the central courtyard and activates the stream with the addition of a bridge across the land that we had turned into a sculpture park. The ground floor has public programs that offer services and local businesses. There are flexible workspaces on the floors above and residential units that are affordable housing and so work and leisure are within the same proximity, allowing flexibility and convenience. The vision of Activating Oakland is to preserve and inform those on culture and offer housing and work for East Oakland while strengthening the community.
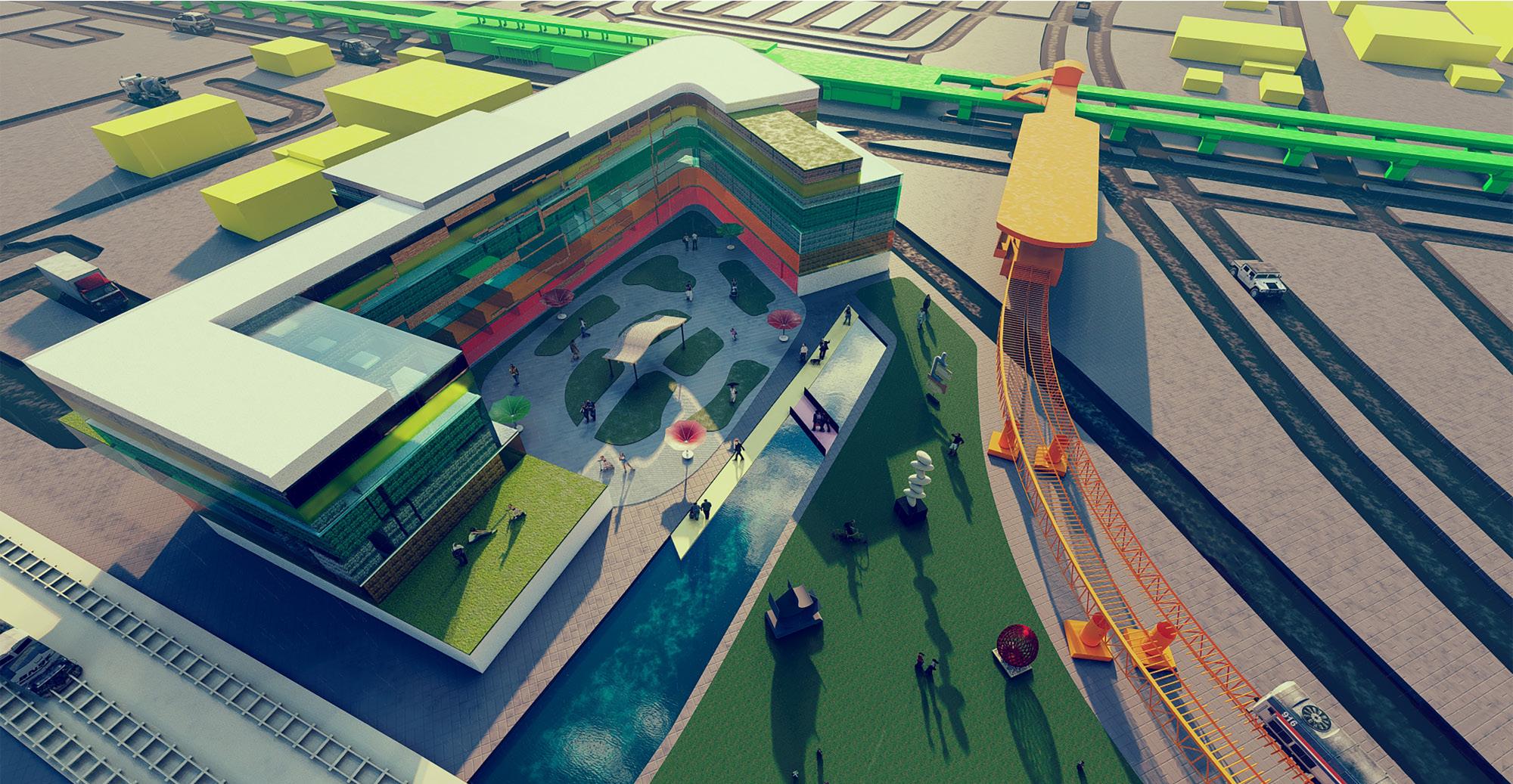

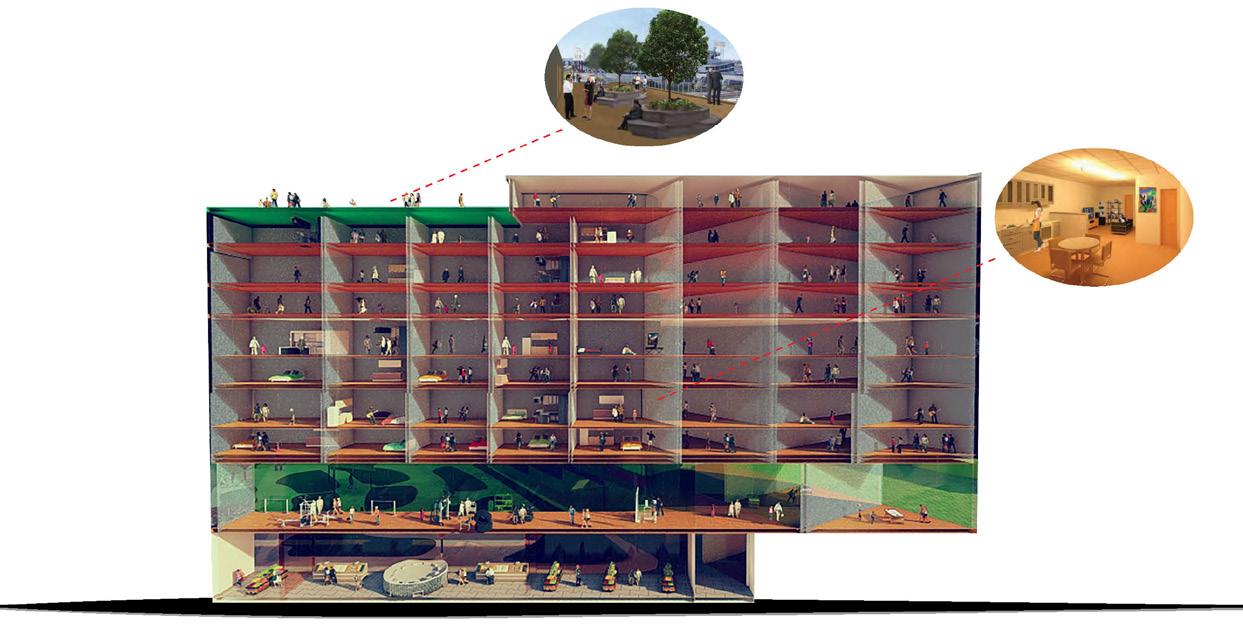
Third Floor Plan
Third Floor Plan
Third Floor Plan
Third Floor Plan
2. Section cut on 73rd Ave.
2. Section cut on 73rd Ave.
2. Section cut on 73rd Ave.
2. Section cut on 73rd Ave.
Sixth Floor Plan
Sixth Floor Plan
Sixth Floor Plan
Sixth Floor Plan
[DAYS





As Vice President for my junior year, I and the Kean University Local NOMAS Chapter participated in our first NOMA student design competition. The project entails a mixed-use development that provides numerous programs for the residents and the diverse community of Flatbush. My team and I had wanted to focus on improving the wellness of the existing and new population that would be here.
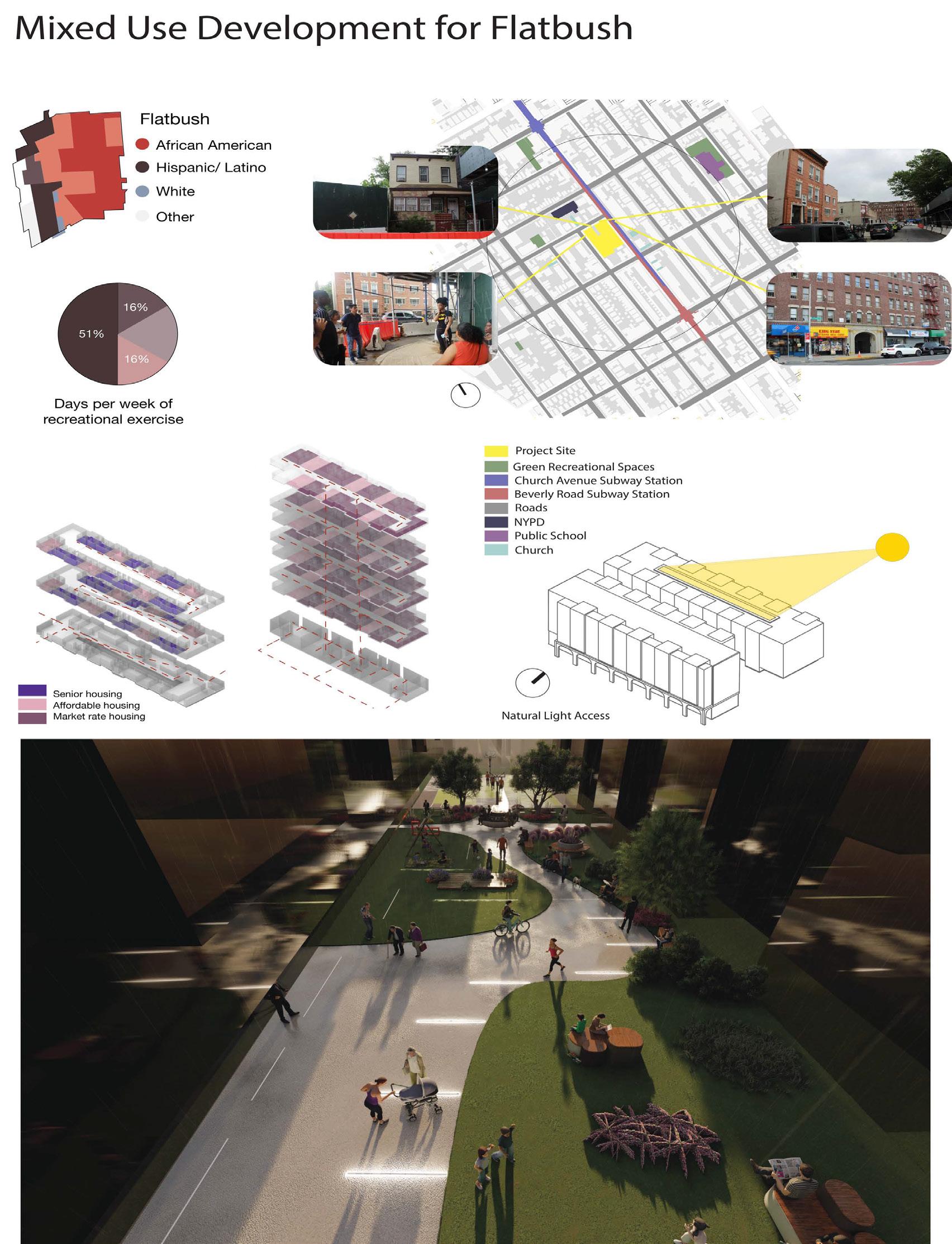
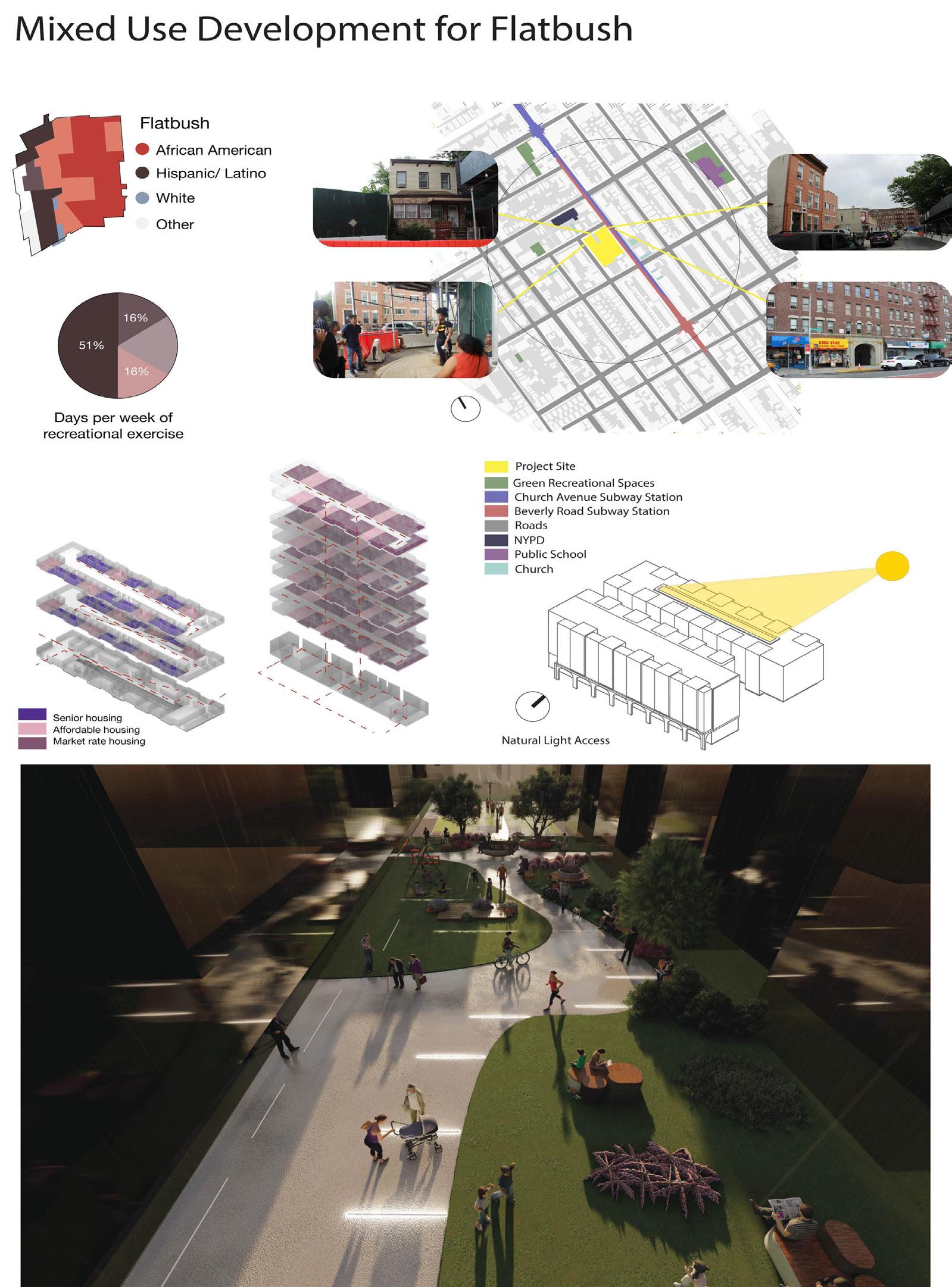

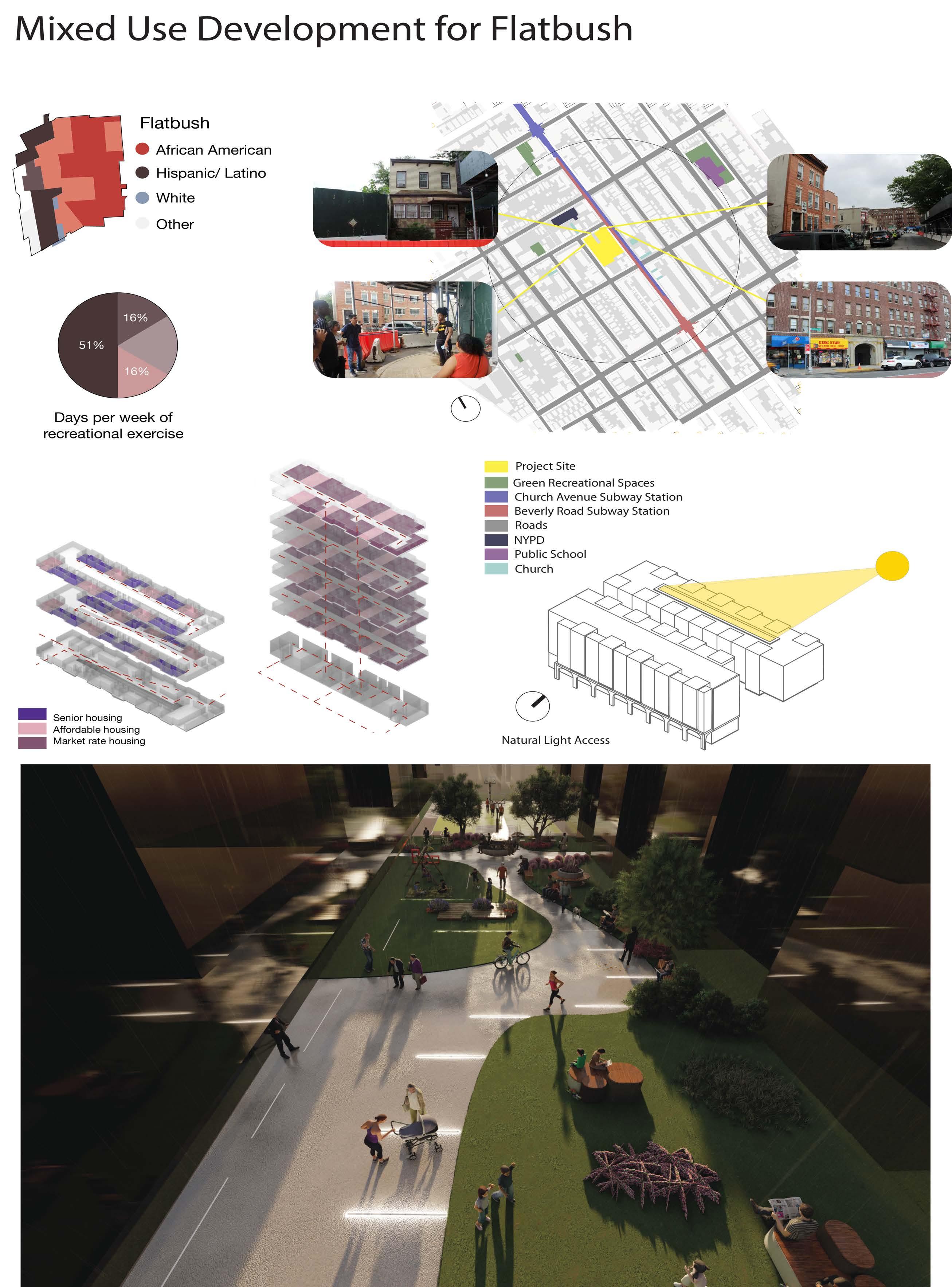




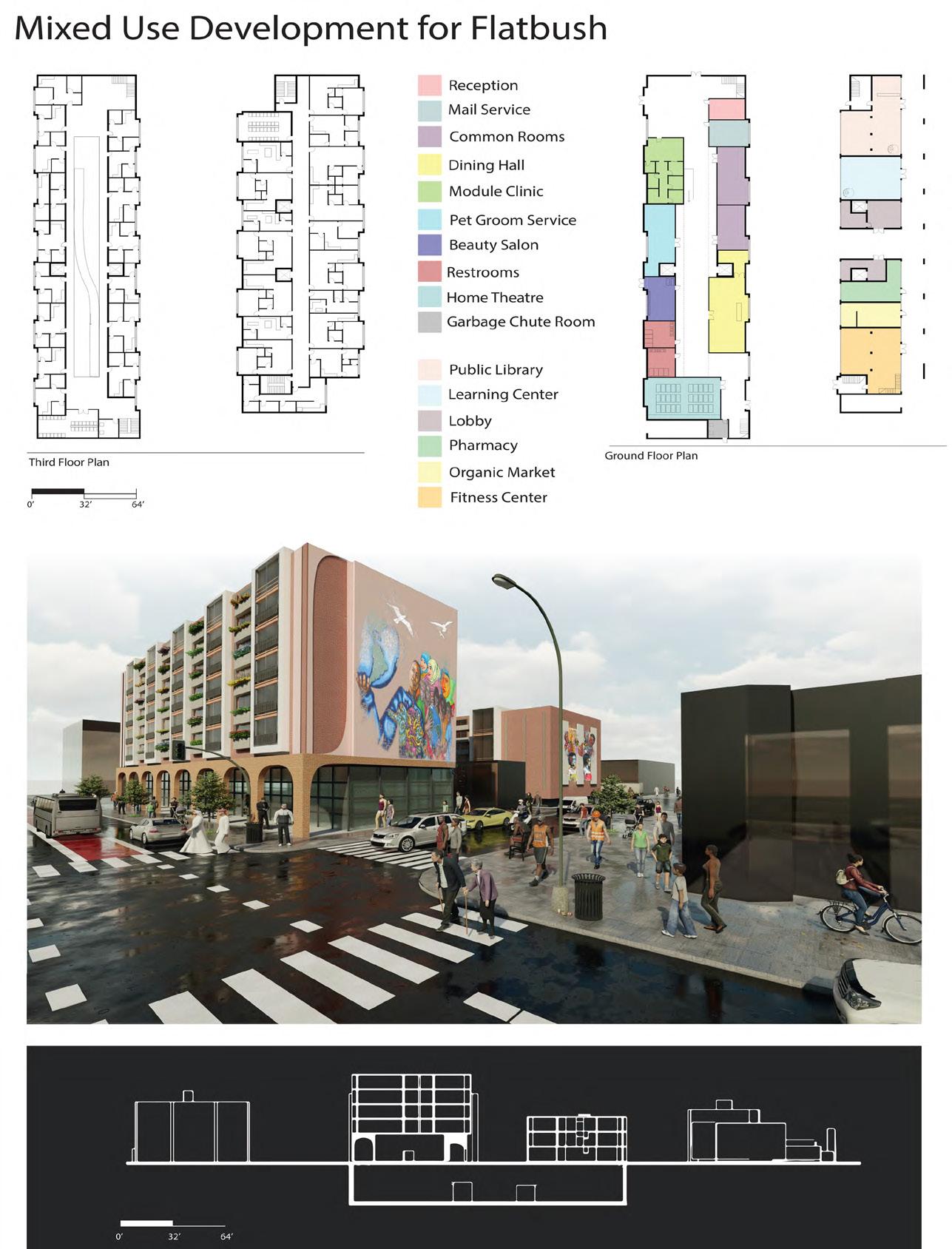
We had wanted to promote physical activity with indoor programs such as an organic market and fitness center, a courtyard in between the two volumes that is open to the public and the existing house that was not to be taken down.


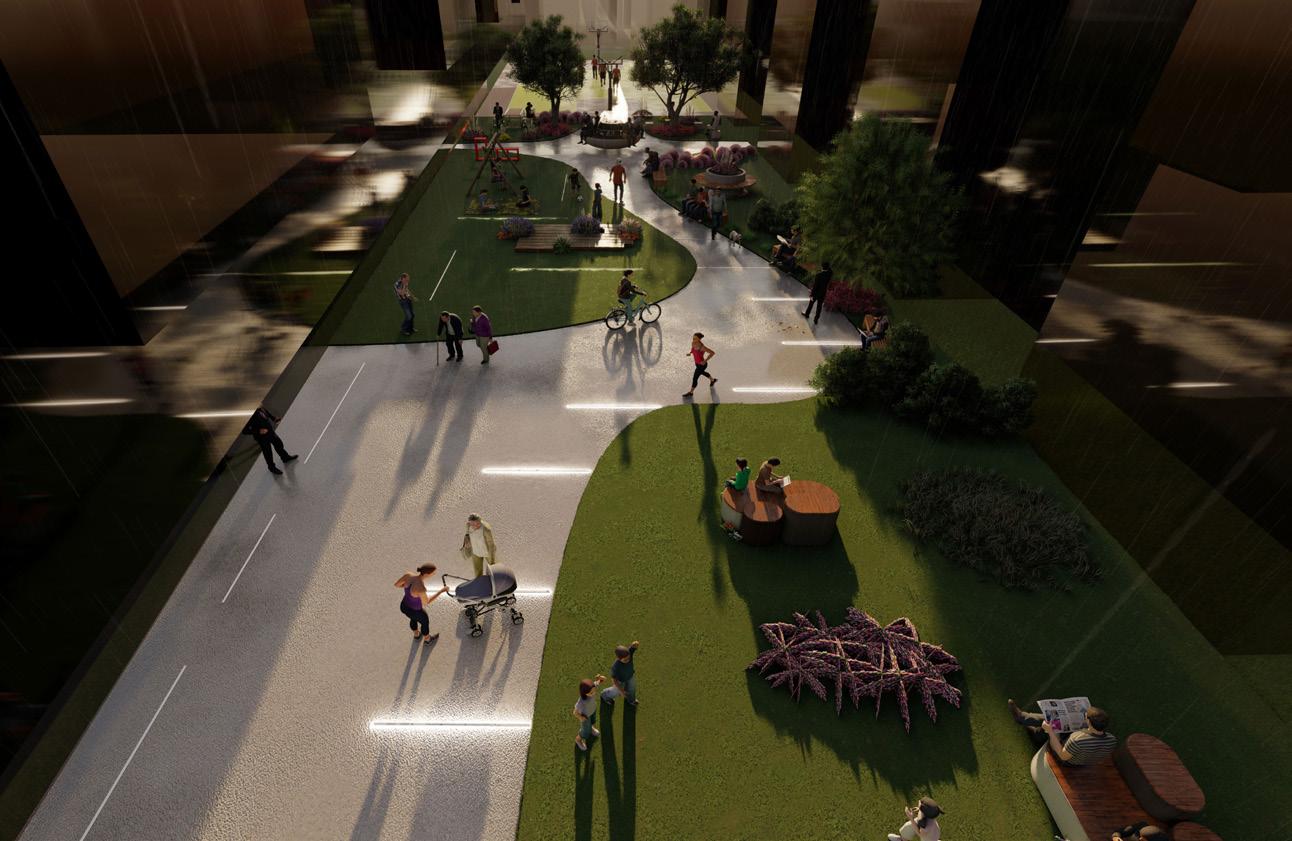
for senior citizens (east) and this building senior citizens step outside their unit. We

PER WEEK OF EXERCISE]
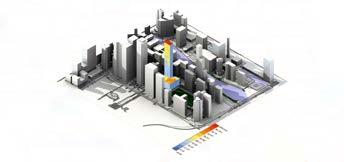





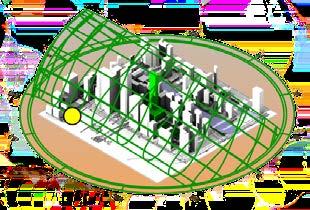
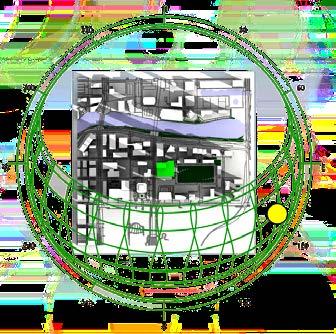
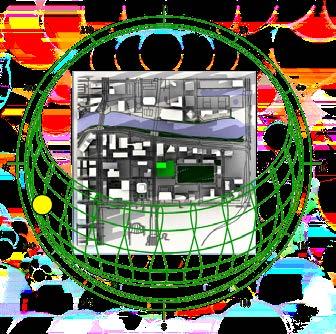


Aqua’s curtain wall system includes a heat resistant fritted glass keeping interior glare and heating from the sun to a minimum.
Aqua’s curtain wall system includes a heat resistant fritted glass keeping interior glare and heating from the sun to a minimum.
There is a lack of thermal bridge consideration which leads to energy loss and an increase in energy usage from the building.
There is a lack of thermal bridge consideration which leads to energy loss and an increase in energy usage from the building.



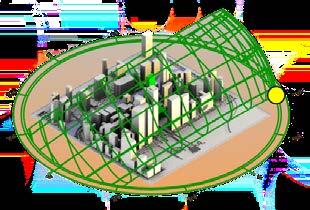
This can be seen within the curvacious balconies as there is an increase in heat flow and the potential for condensation on surfaces .

Jeanne Gang acknowledges it was too difficult to find a strategy on adding thermal breaks on the interior and exterior concrete slabs
This can be seen within the curvacious balconies as there is an increase in heat flow and the potential for condensation on surfaces . Jeanne Gang acknowledges it was too difficult to find a strategy on adding thermal breaks on the interior and exterior concrete slabs
The 9-inch thick concrete slabs tend to lose heat during the winter but Jeanne Gang states air - cooling in the summer .
The 9-inch thick concrete slabs tend to lose heat during the winter but Jeanne Gang states air - cooling in the summer .
Aqua designed by Studio Gang Architects is known for its curvaceous balconies but this feature and the addition to the thin concrete slabs lead to heat loss during the winter as warm/hot air escapes the building, vice versa, as well as the lack of consideration for thermal bridging. Jeanne Gang the profound founder of the firm acknowledges it was too difficult to find a strategy on adding thermal breaks on the interior and exterior concrete slabs which lead to energy loss and an increase in energy usage from the building as for example more and more air-cooling is implemented and installed to combat the varying temperatures.
Thermal bridging is an area or component of an object that has higher thermal conductivity than the sur-rounding materials which creates an opportunity for heat transfer with little resistance. When there is this movement of heat across an object it leads to energy loss which can lead to negative consequences such as higher utility bills. When the materials are not properly incorporated into a building to combat the thermal redux this will happen no matter the climate. Heat will always move towards the cold and as for example the interiors are heated with air conditioned spaces, the heat will leak to the cold outdoors. As well as the summer, where the heat trapped and wrapped around the exteriors will make its way into cooled, air conditioned spaces. Thermal breaking technology can be installed with-in the concrete slab at the balcony glazing interface where it separates the interior from the balcony space all the while implementing triple-glazed gasfilled curtain walls, which has a low U-value and in turn becomes more energy effiecient. This thermal bridging technology which is a high density expanded polystyrene thermal break which has slab water control to combat against moisture as the building can perspire due to the extend-ed concrete balconies during the more humid climates.
portion of the building modeled


insulating double-glazing unit
HVAC exhaust
All of this visualized in the weather and solar analysis using Grasshopper. To add onto this new intervention this high density expanded polystyrene thermal break is a piece at the balcony connections that can enhance energy performance with the high-rise building. These structural components are load bearing insulation elements that form a thermal break between the balcony and the interior floor and it transfers loads at the same time to keep the existing structural integrity. They also prevent interior temperature from escaping which prevents condensation as well. The triple-glazed IGU is an insulated glass which is effective in reducing airto-air heat transfer. The existing concrete in Aqua between the exterior-or balcony and the interior would be replaced with an insulating material like high-density, graphite-enhanced expanded polystyrene. As seen the stainless steel penetrates it serving as the reinforcing rods. The stainless steel is used because of its thermal conductivity and its corrosion-resistant properties.
triple - glazed IGU
https://architecturefarm.files.wordpress.
fully - adhered membrane flushing
stainless steel
high density EPS thermal break
Thermal bridging is an rounding materials which movement of heat across higher utility bills. When the will happen no matter the climate. heated with air conditioned heat trapped and wrapped
The problem with Aqua ing the alternating balconies in the concrete slab at the the while implementing triple-glazed
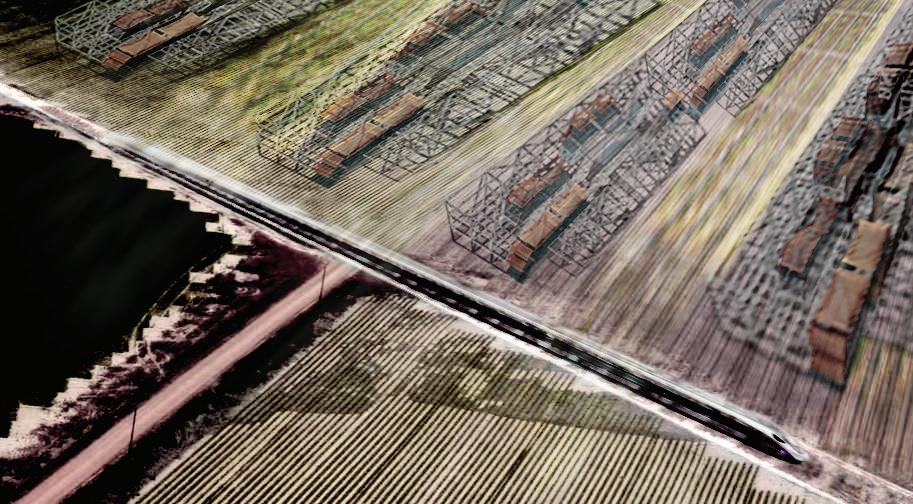
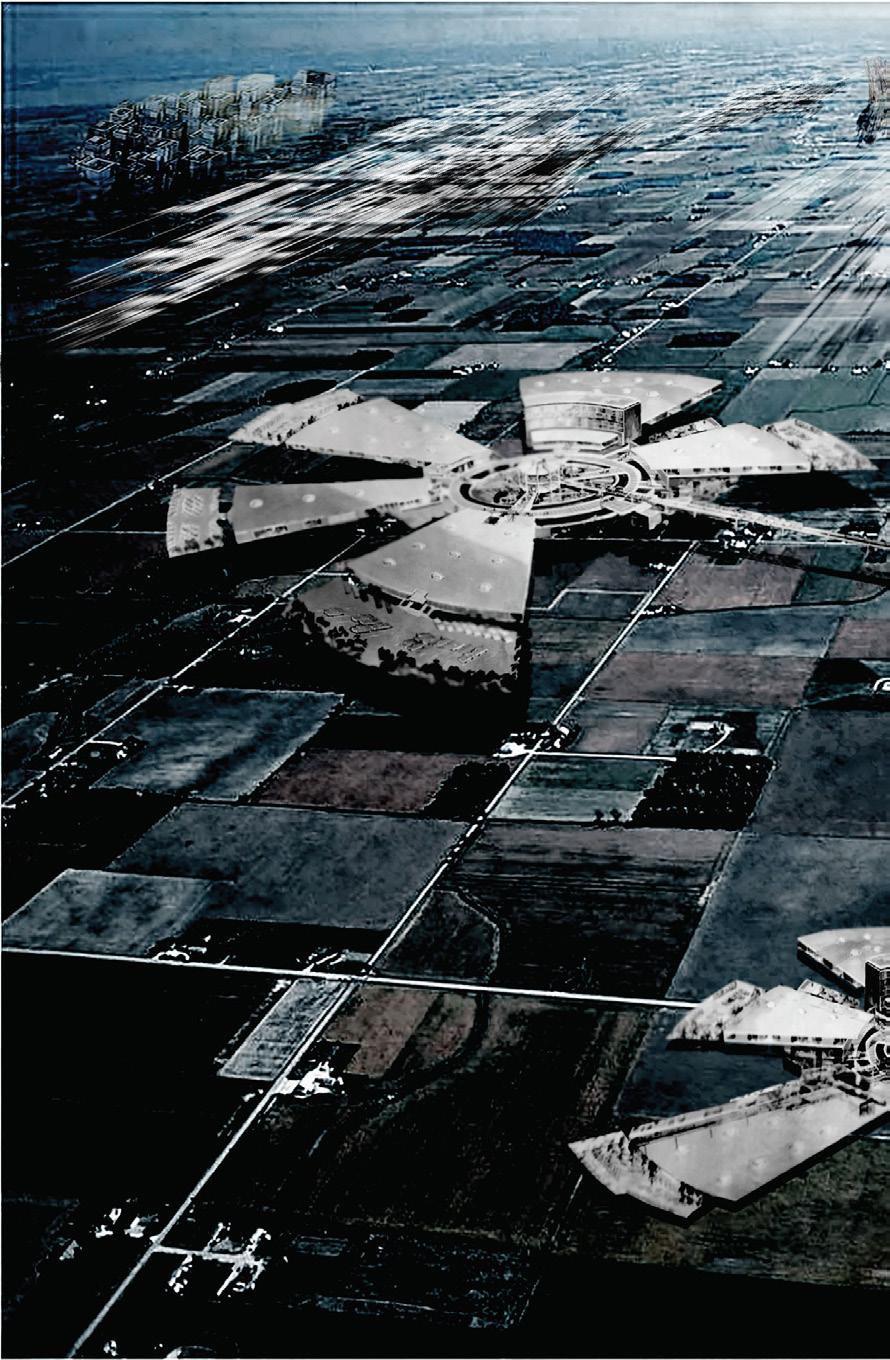

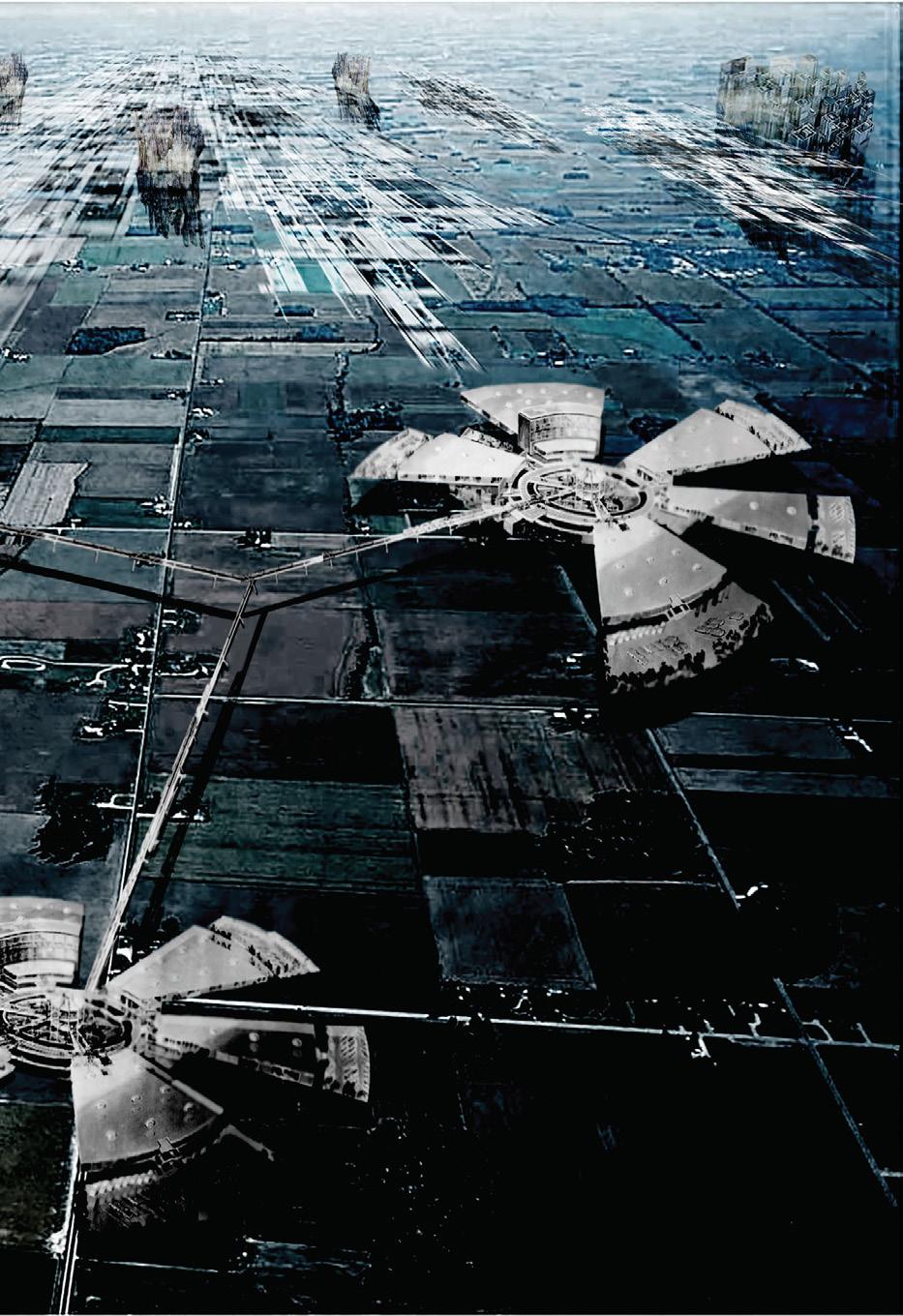
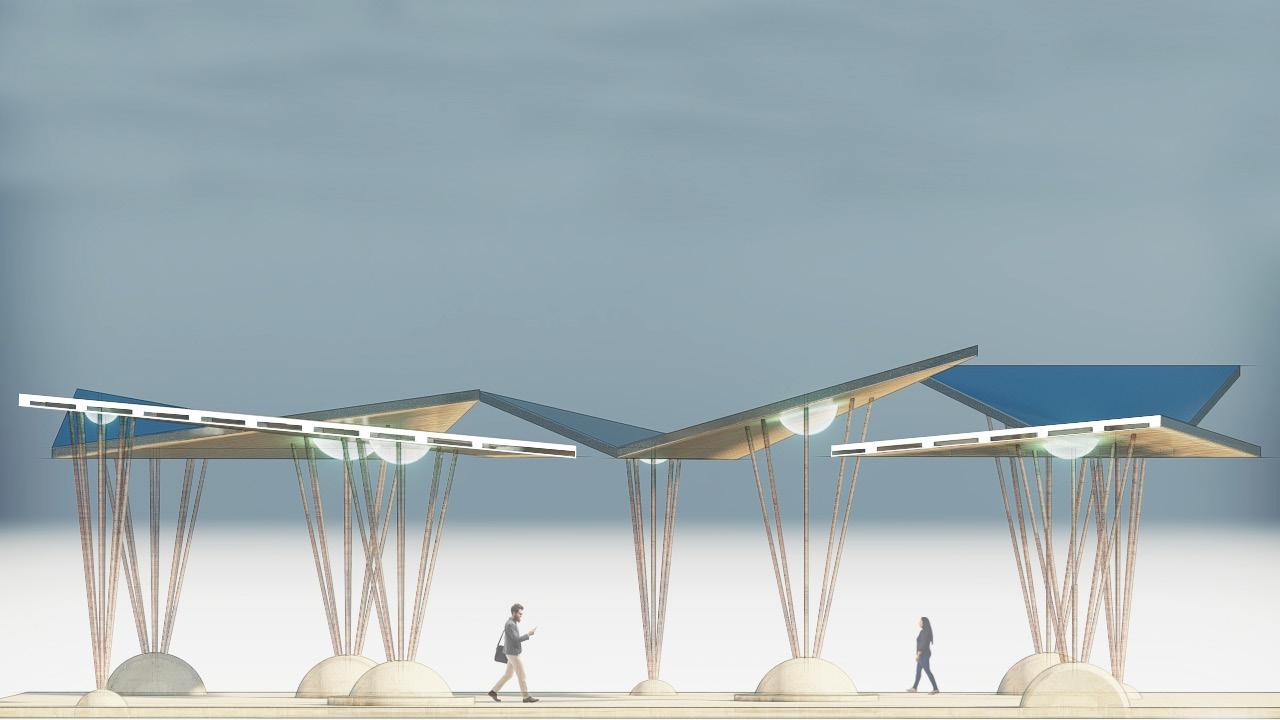 WOOD: 1 PSF
LIGHTING: 1 PSF
TIN ROOF: 1 PSF 2 x 14 RAFTER: 3.8 PSF
WOOD: 1 PSF
LIGHTING: 1 PSF
TIN ROOF: 1 PSF 2 x 14 RAFTER: 3.8 PSF
Bending: M max = (43.29 lbs/ft) (22^2) / 8 = 2,619.045 ft-lb x (12 / 1,000) = 31.43 in-kip Fb = m/s = 31.43 in-kip / 43.89
in^3 = 0.72 ft-lb = 720 psi
F(b) = m/s = F’(B) = 1,000 (CD) (CM) (Ct) (CL) (CF) (Cr) (Ci) =
1,000 x 1.25 = 1,250 psi > 720 psi GOOD
F’B = (1,000)(1.25)(1)(1)(1)(1)(1)(1)
Shear: V = wl / 2
Vmax = 476.19 lbs = 476.19 lbs / 1,000 = 0.476 kips FV = 1.5 / A = 1.5 (476.19 lbs) / 19.88 in^2 = 36 psi FV = 180 x 1.25 = 225 psi
225 psi > 36 psi GOOD
F’V = (180)(1.25)(1)(1)
Deflection with live load:

/ 384EIx = 5 (26 lbs/ft) (22^4) (12^3) / 384 (290.8 in^4) (1,600,000) =
Deflection with dead + live load:
=
