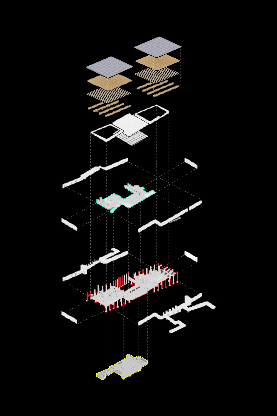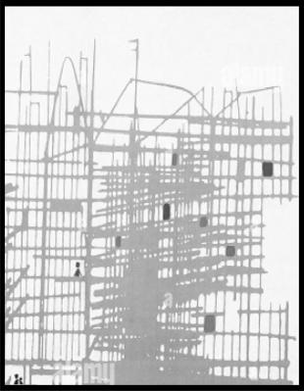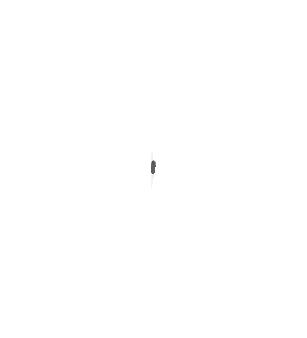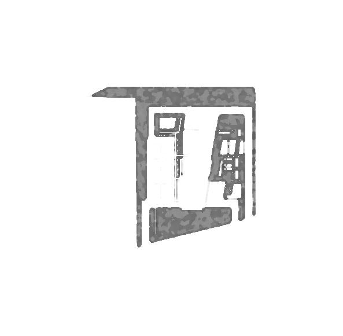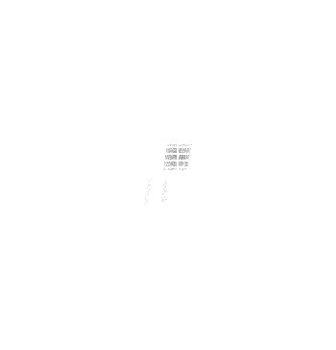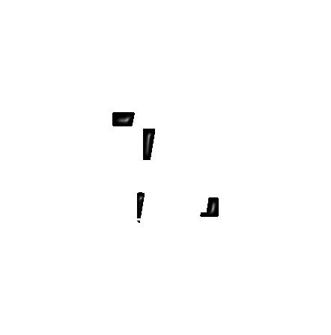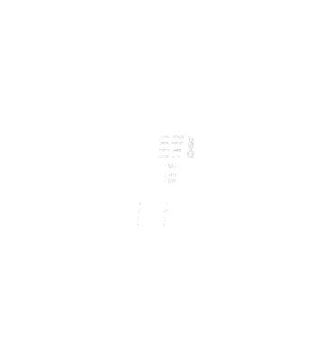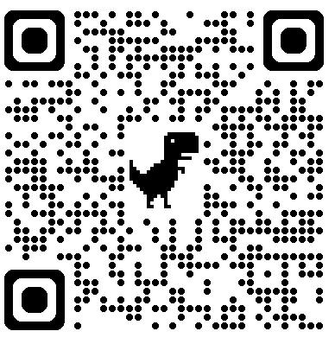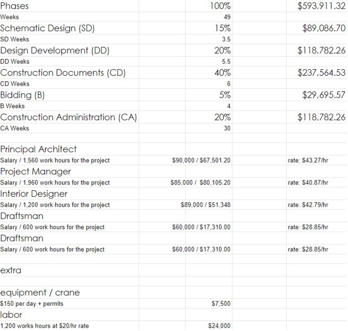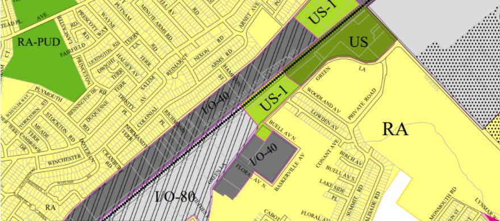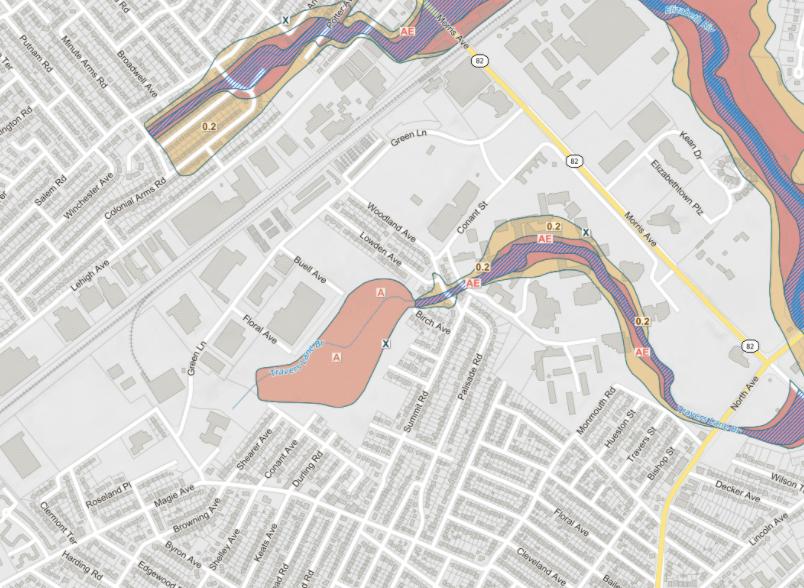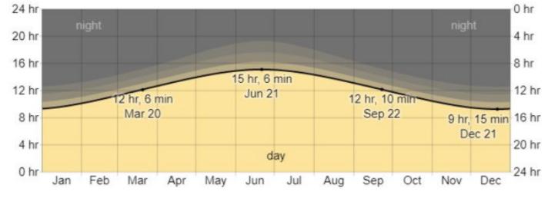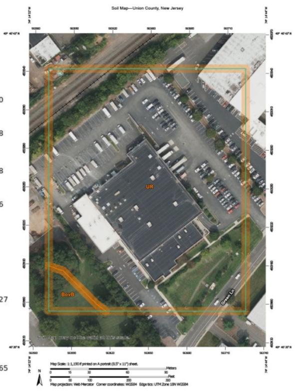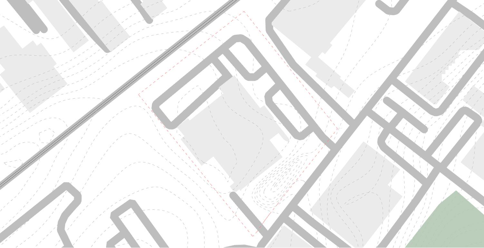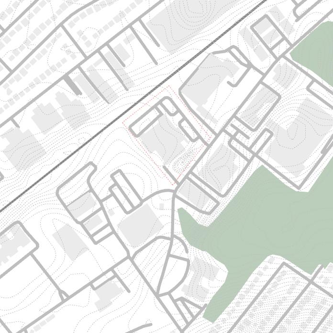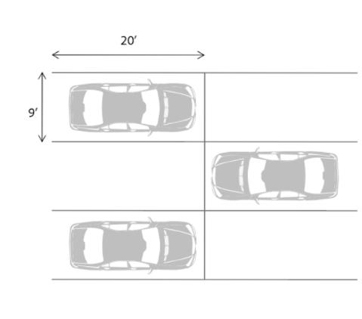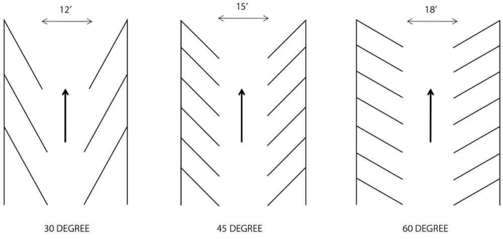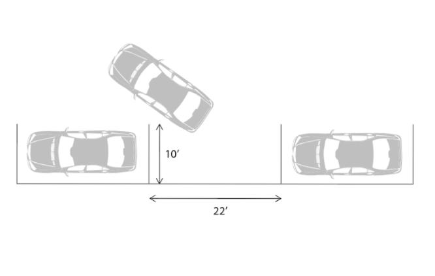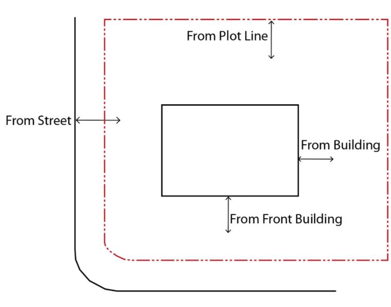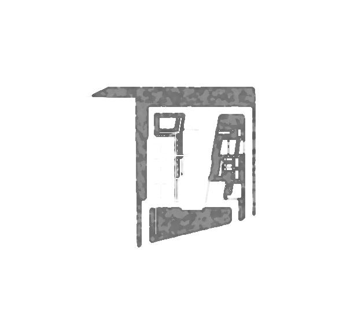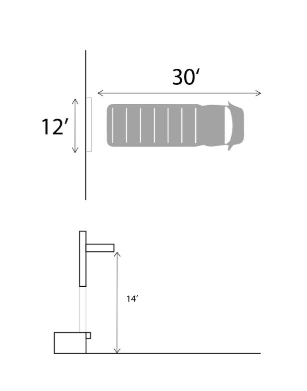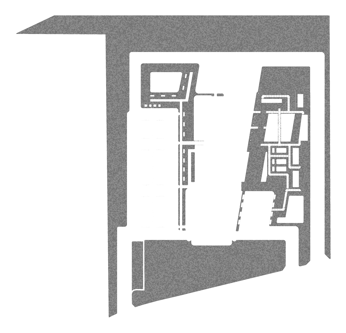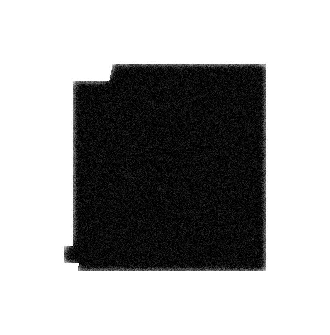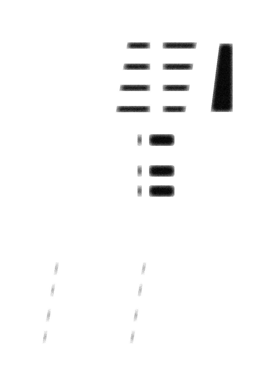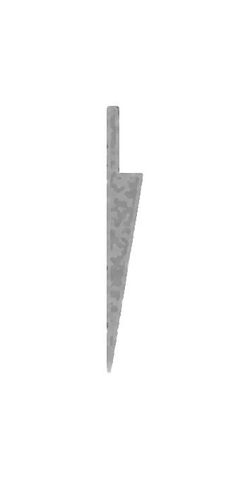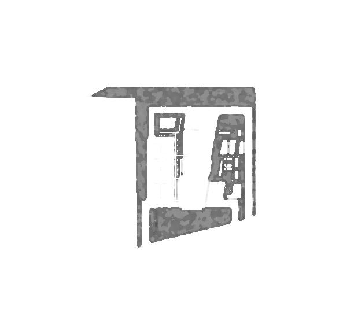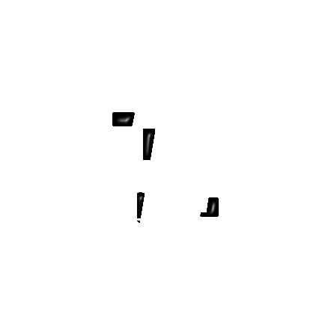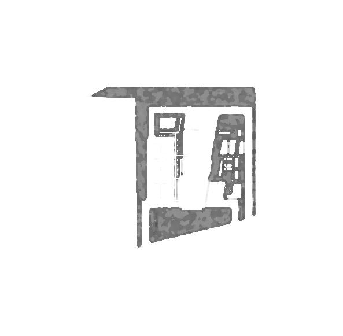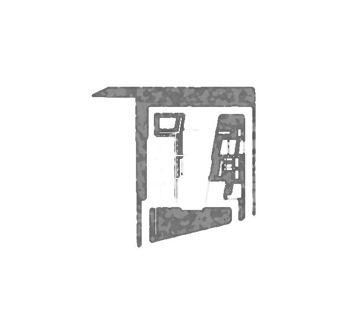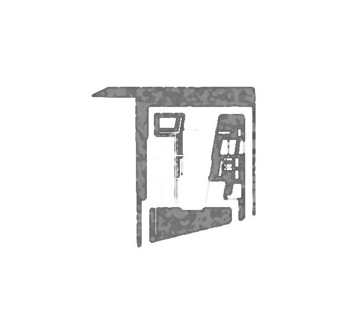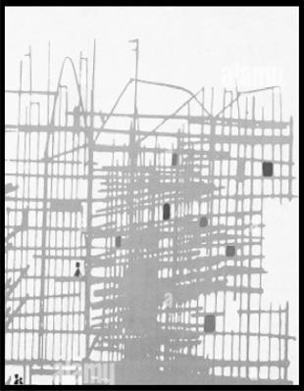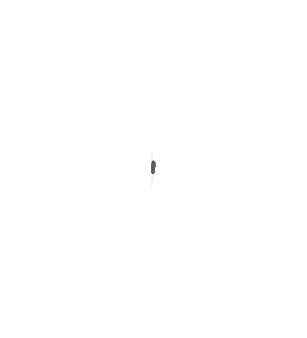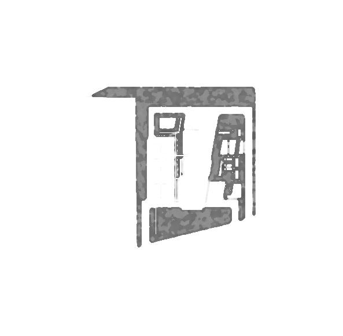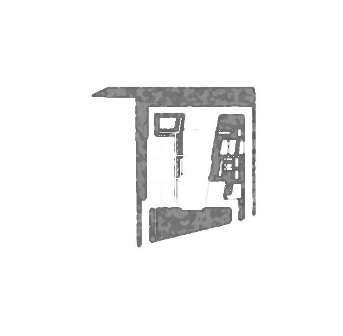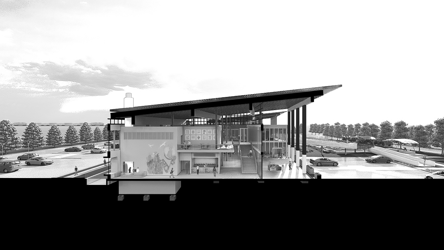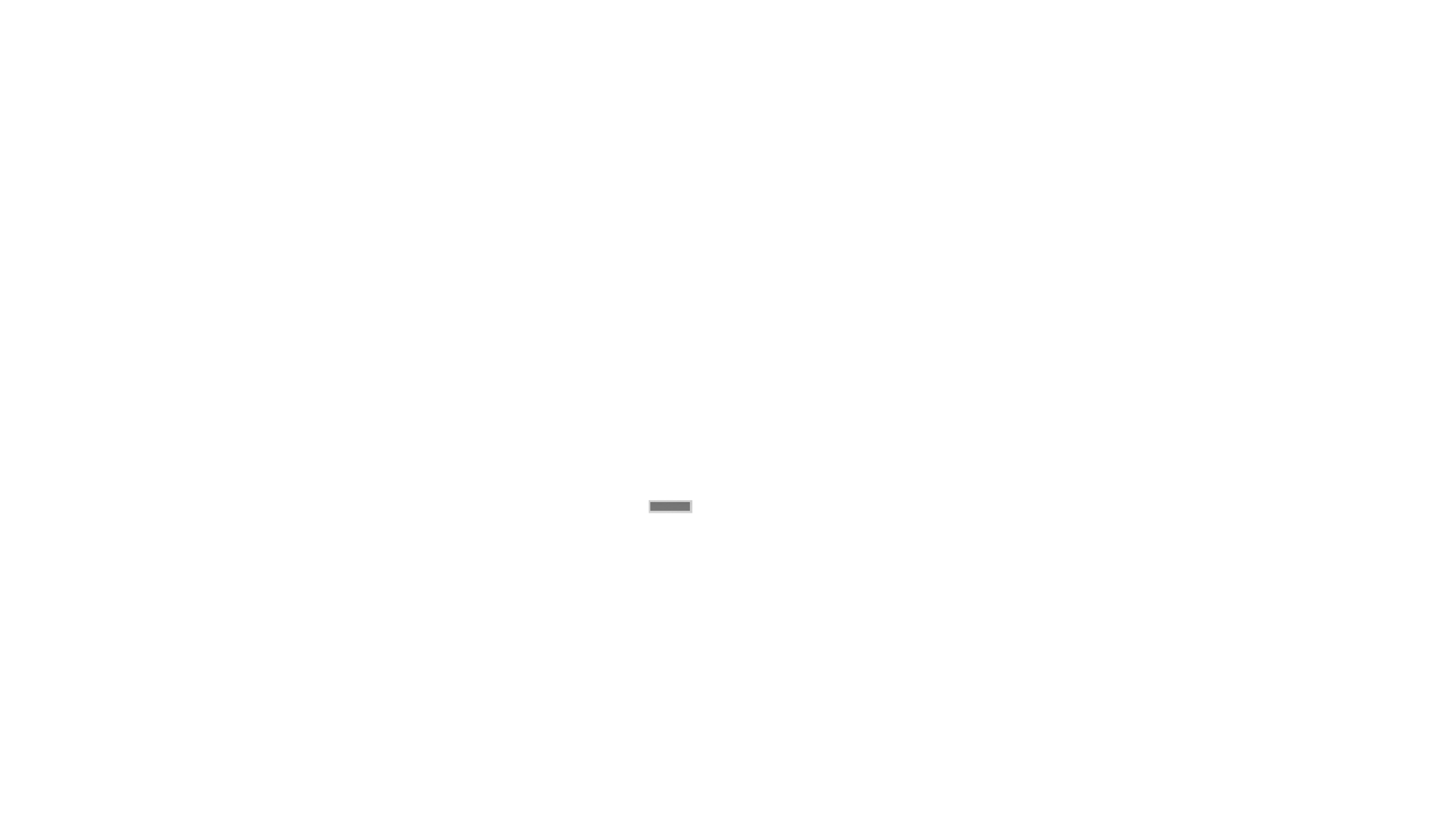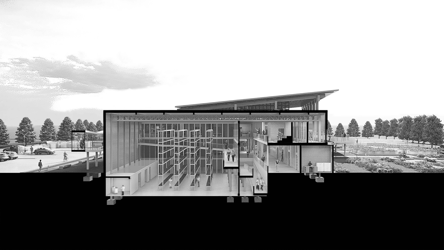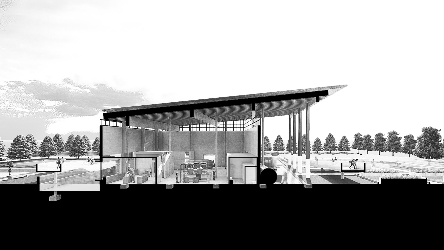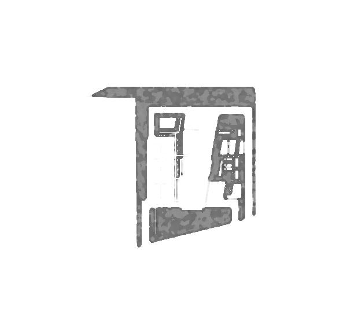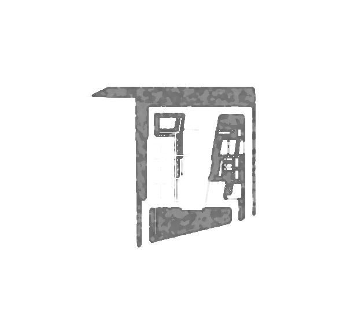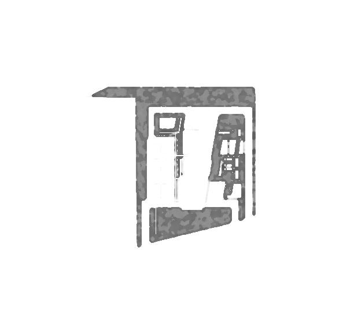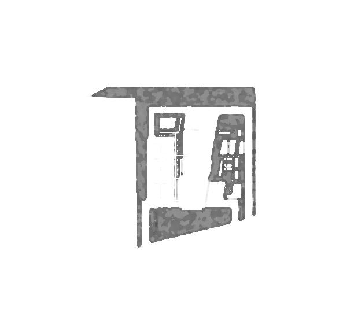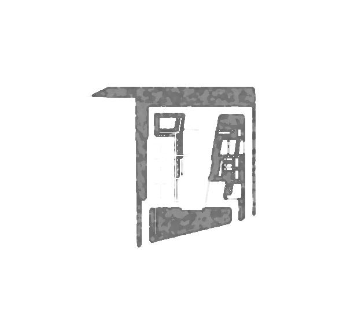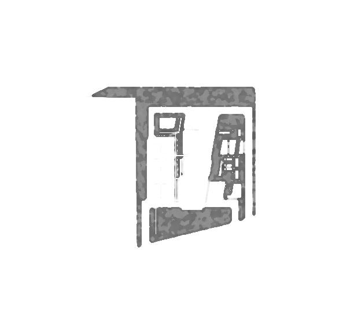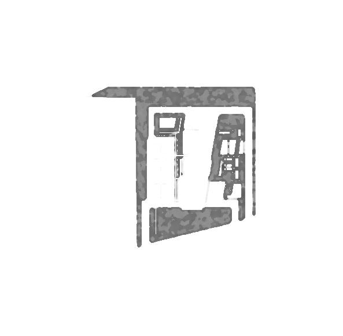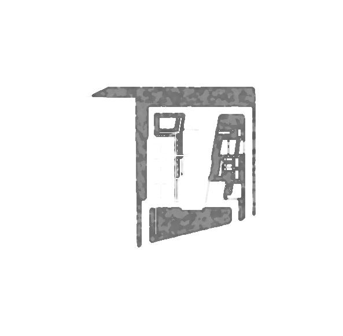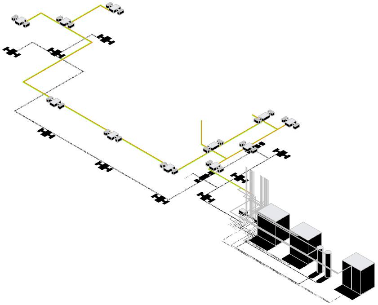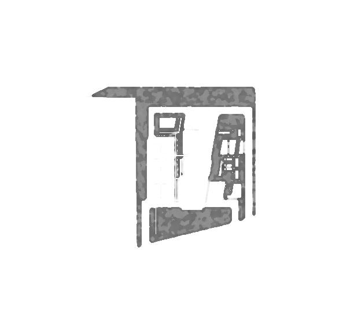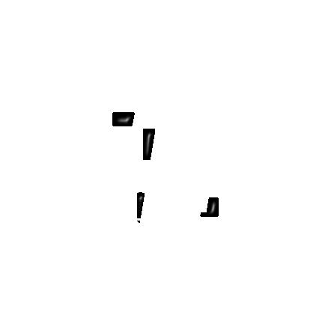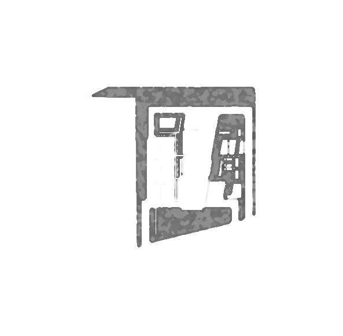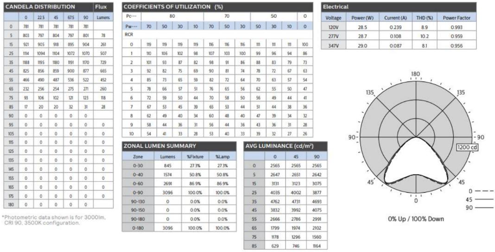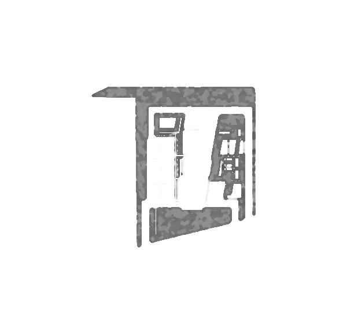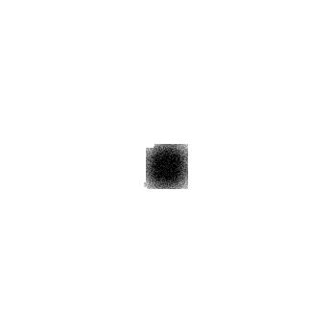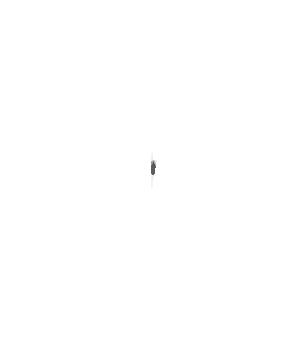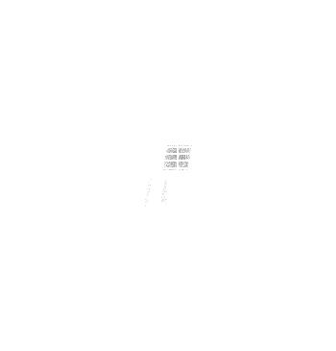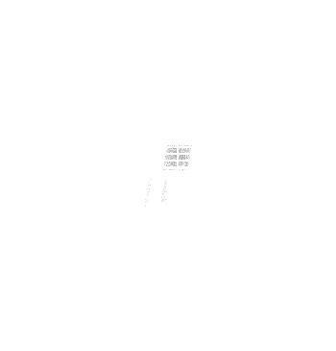Cost Analysis
heavy timber
gluelam, cross laminated timber
matte, porcelain tiles
wood panel ceiling finishes office carpeting
Principal Buildings Setbacks
front yard: zero feet minimum; 15 feet maximum from front line side yard: 10 feet
rear yard: 0 feet
Accessory Building Setbacks
side yard: 10 feet
rear yard: 10 feet
Building height
maximum building height: 45 feet maximum accessory building height: 20 feet
Lot coverage
maximum building coverage: 50%maximum impervious surface: 80%maximum floor area ratio: 150%
Block 606 Lot 5 Zone: IO-80 & MUOD
Industrial / Office District
The project does not fall into flood hazard area.
To permit the development of offices, corporate training centers and related corporate office services facilities including the redevelopment of industrial use to permit office use.
Mixed Use Overlay District
To permit the development of multifamily residential and professional office uses in close proximity to Union Station and Kean University in order to encourage land use compatibility and provide the opportunity for the development of supportive land uses around Union Station.
Environmental Analysis
Winter Solstice: Solar Time: 12:04 Day Length: 9:15 Hrs
Solar Equinox:
Solar Time: 12:10 Day Length: 12:10 Hrs
Summer Solstice: Solar Time: 12:00 Day Length: 15:05 Hrs
Vegetation found on site
Average Temperatures:
High temp. can reach to 87 degrees around July
Low temp. can drop to 22 degrees around January
Yew Shrubs Bur Oak Silver Maple Northern Red Oak
Soil Map - Union County, New Jersey
Soil Type: Boonton (Coarse Loamy)
Soil Taxonomy
Order: Alfisols
Suborder: Udalfs
Greatgroup: Fragiudalfs
Subgroup: Typic Fragiudalfs
Family: Coarse-loamy
Soil Series: Boonton
Bearing Capacity
Clay: 2,000 psf
Sandy Clay: 2,000 psf
Silt Clay: 2,000 psf
Topographic Map
Contour lines every 1’
High point is 71’ Low Point is 61’
Parking Requirements
Type of Use: Manufacturing, Assembly, Processing Etc.
Angle of Parking
degrees
Required Parking Spaces: 1 for each 500 sq ft of gross floor area
Parking shall be located in the side or rear yards only
Parking Setbacks
Minimum Distances for Location of Parking and Loading Areas
From Building: 10 feet
From Streets: 10 feet
From Property Line: 10 feet
Off-Street Loading
Each loading space shall be at least 12 feet in width and 30 feet in length, with a 14 foot clearance above grade.
The Planning Board may require additional length of up to 55 feet depending on the length of vehicle using space.
Such space shall be located in the side or rear yard only, but in no case a side adjoining a street.
WB-50 Design Semitrailer Combination
Loading areas involving on-site maneuvering of trucks shall have provision for a minimum turning path for a WB-50 design vehicle.
MULLION AND ELECTRIC ROLL SCREEN AWNING
THERMAL RESISTANCE OF WALL COMPONENTS
1/2 in. (13mm)
1 Troffer Recessed Lighting Fixtures
Staff Locker
Room Cavity (RCR):
5 * 11 * (17.87+10) / 17.87 * 10
RCR: 9
Room Cavity Height: 11’
PW: medium value colors dark gray
Dark Gray 20 - 25 (walls)
PCC: white 80 - 85 (ceiling)
Coefficient of Utilization: 0.19
2 1
2
Troffer Recessed Lighting Fixtures
Public Restroom
Room Cavity (RCR):
5 * 9 * (15+12) / 15 * 12
RCR: 7
Room Cavity Height: 9’
PW: medium value colors dark gray
Dark Gray 20 - 25 (walls)
PCC: white 80 - 85 (ceiling)
Coefficient of Utilization: 0.25
PROGRAMS AND FLOOR FINISHES
1) visitor lobby (632 sqft) [treated concrete]
2) store (318 sqft) [solid surface]
3) public eatery (167 sqft) [treated concrete]
4) exit discharge / directory (99 sqft) [treated concrete]
5) salad bar (127 sqft) [treated concrete]
6) storage (174 sqft) [solid surface]
7) exposed mep [chimney] (676 sqft) [solid surface]
PROGRAMS AND FLOOR FINISHES 7) two gallery and tasting rooms (280 sqft) [solid surface] 8) viewing steps area (606 sqft) [solid surface] 9) storage (72 sqft) [solid surface] 7 7 8 8 9 outdoor, green terrace open to below, cultivation space
