

ERIC TAPIA
ARCHITECTURAL PORTFOLIO
2025 Portfolio
Eric Tapia
STATEMENT
Pursuing opportunities to progress and improve as a designer and problem solver through education and experience.

The C.R.O.P Factory pg. 4 - 25
comprehensive studio work
Waste Haven pg. 26 - 49
complex studio work
Fragmented Living p. 50 - 65
peopled studio work
The Mountain Goat p. 66 - 81
non-human studio work
Dig In p. 82
architectural competition entry
C.O.P City p. 84
exhibition display at Yale University
The C.R.O.P Factory
Union, New Jersey
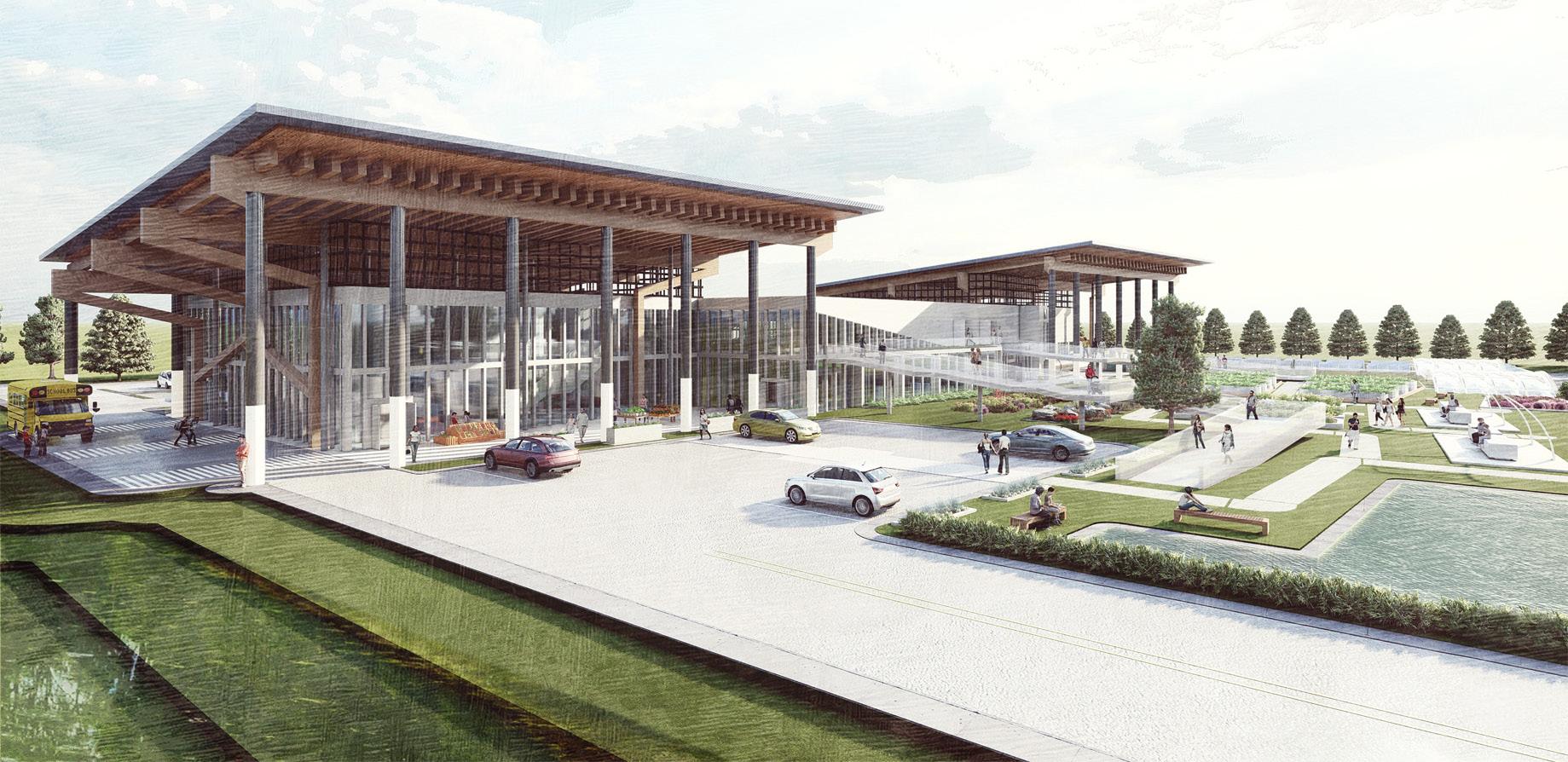
A new, indoor vertical farm in an industrial / office district reimagining the warehouse typology.
Light Industrial & Cultivation
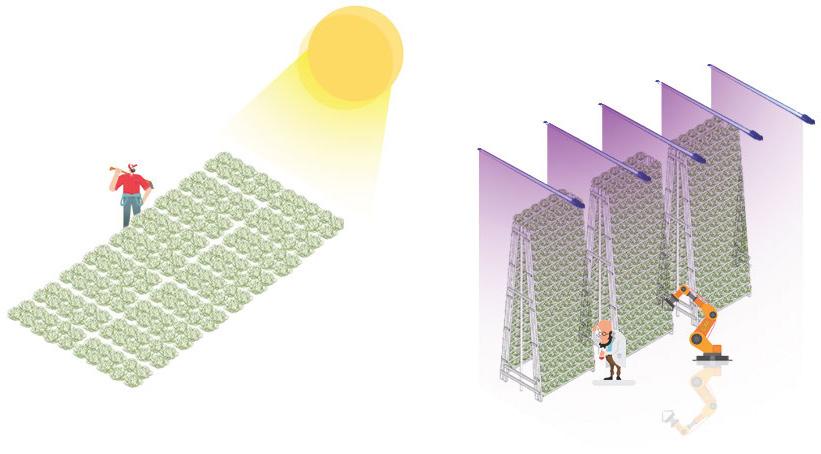
Traditional
Farming
Involves planting crops in soil on open fields with natural sunlight and irrigation during specific times of the year.
vs

Indoor, Vertical Farming
Involves planting indoors, growing crops on stacked layers using artificial growing systems and lighting.
Site Analysis
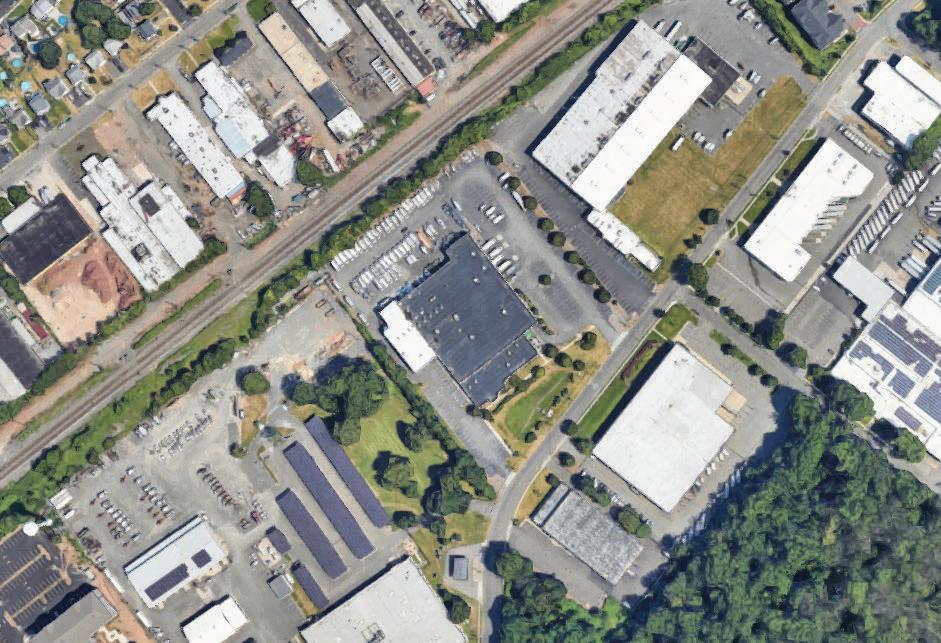
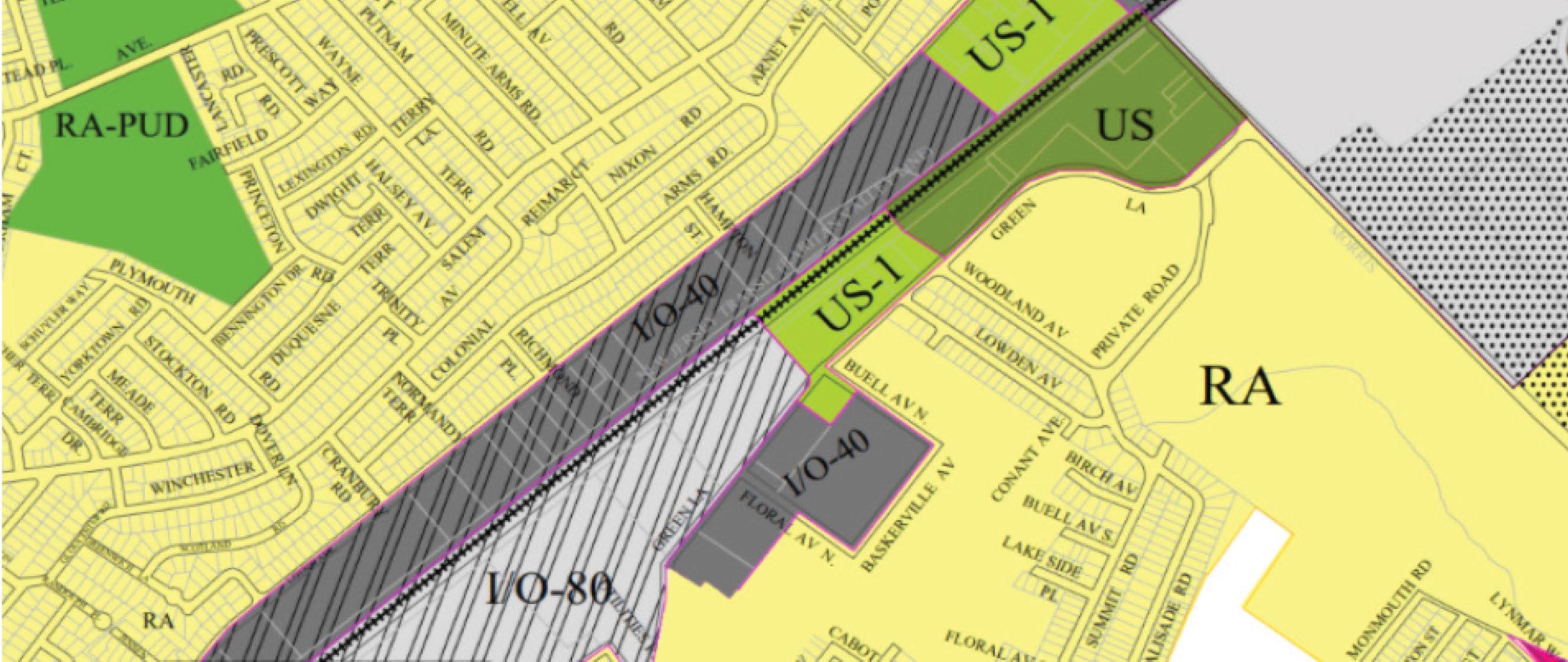

Block 606
Lot 5
ZONE: IO-80 & MUOD
Industrial / Office District:
To permit offices, corporate training centers and other related services.
existing building on project site: CINTAS Warehouse
Mixed Use Overlay District:
To permit multifamily residential and professional office uses.
Concept & Form Making



SITE PLAN
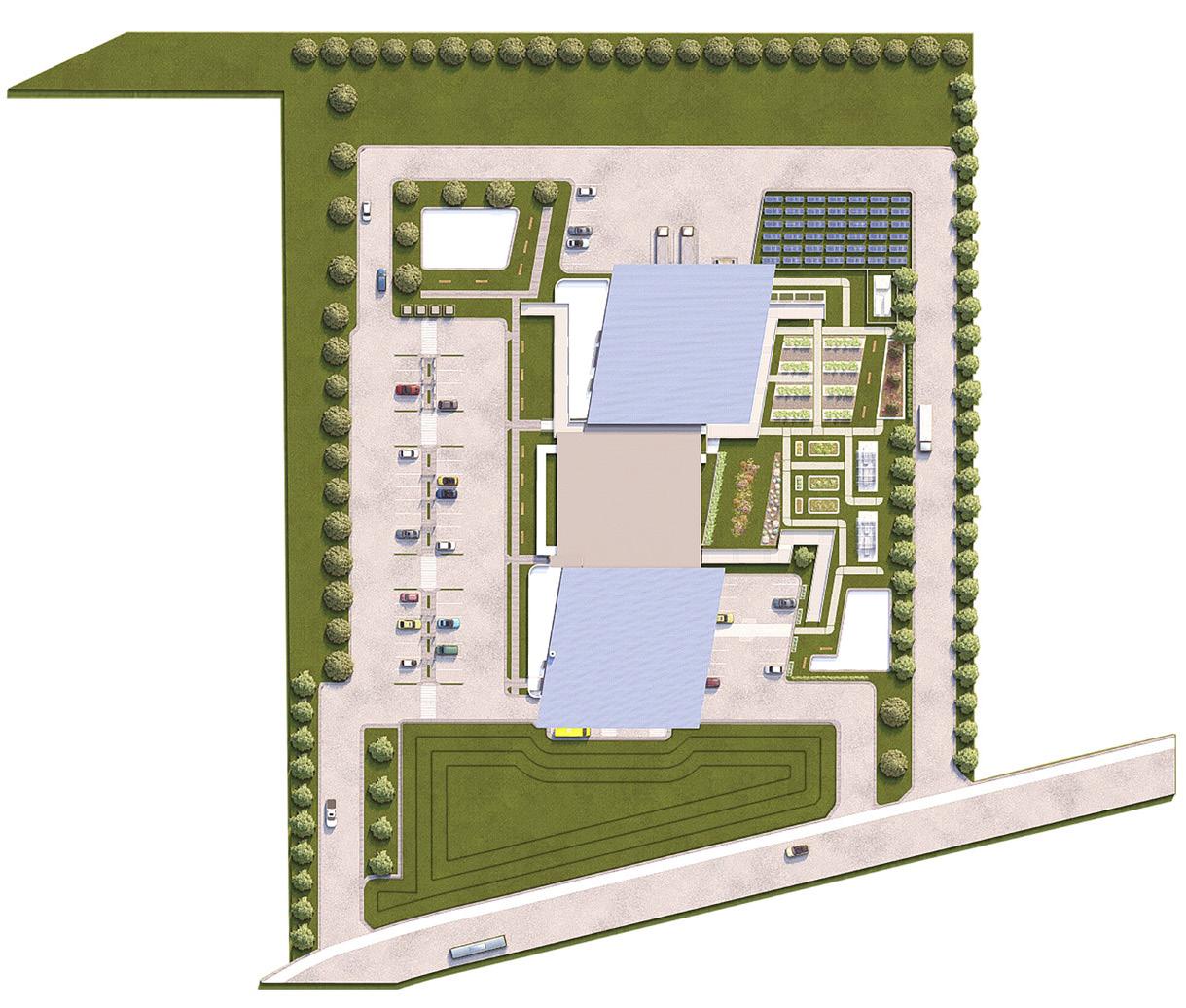


The visitor entrance of the C.R.O.P Factory has programs like a salad bar, stores, public eateries and outdoor, public spaces like the flea market to the right.


SECTION
The cultivation, growing space of the C.R.O.P Factory is sunken to maintain a chilled temperature while the visitors have visual connections to the process.

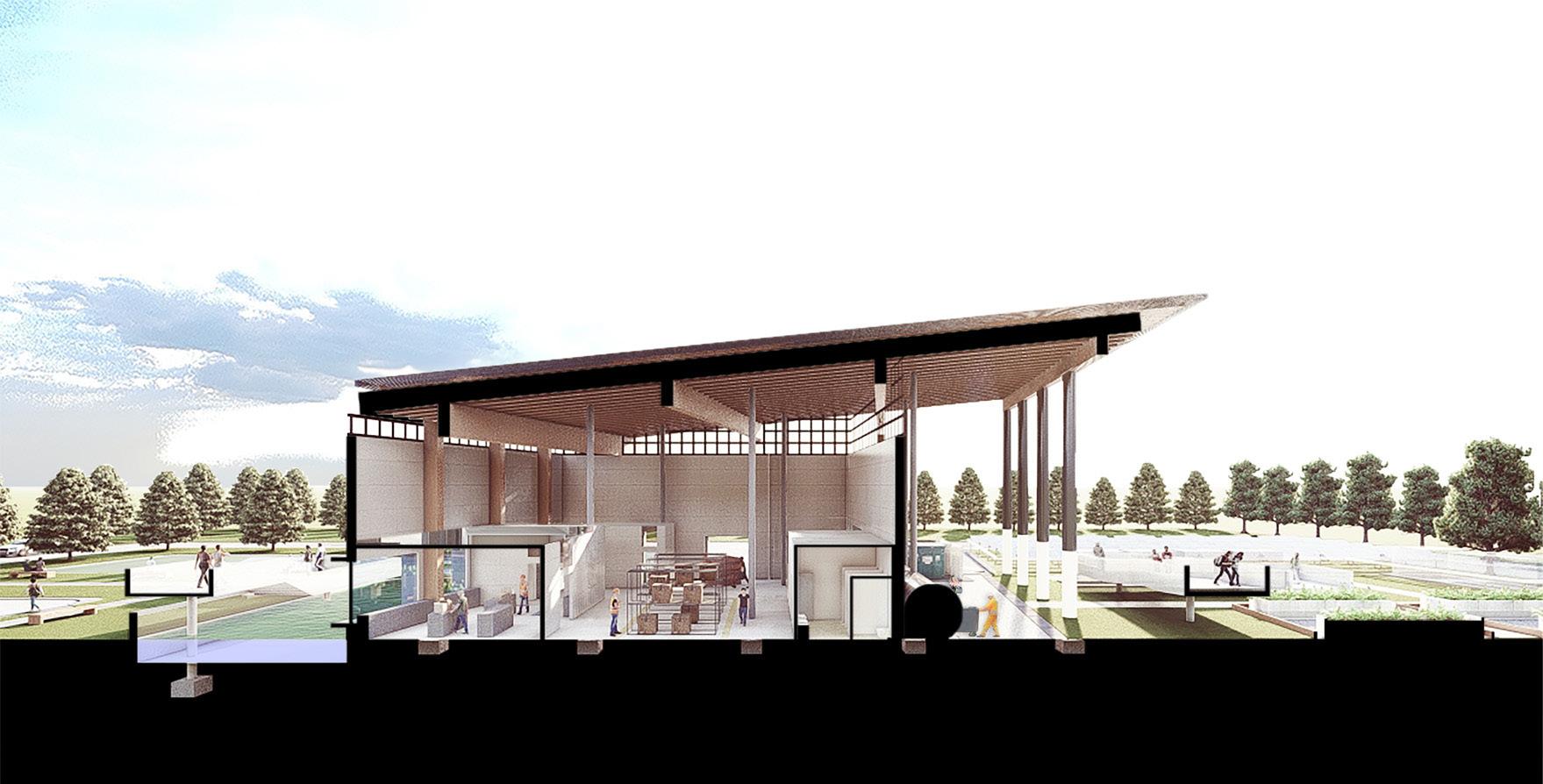
The warehouse portion of the C.R.O.P Factory packs and ships the grown products to existing stores and to the right of warehouse are outdoor, composting gardens.
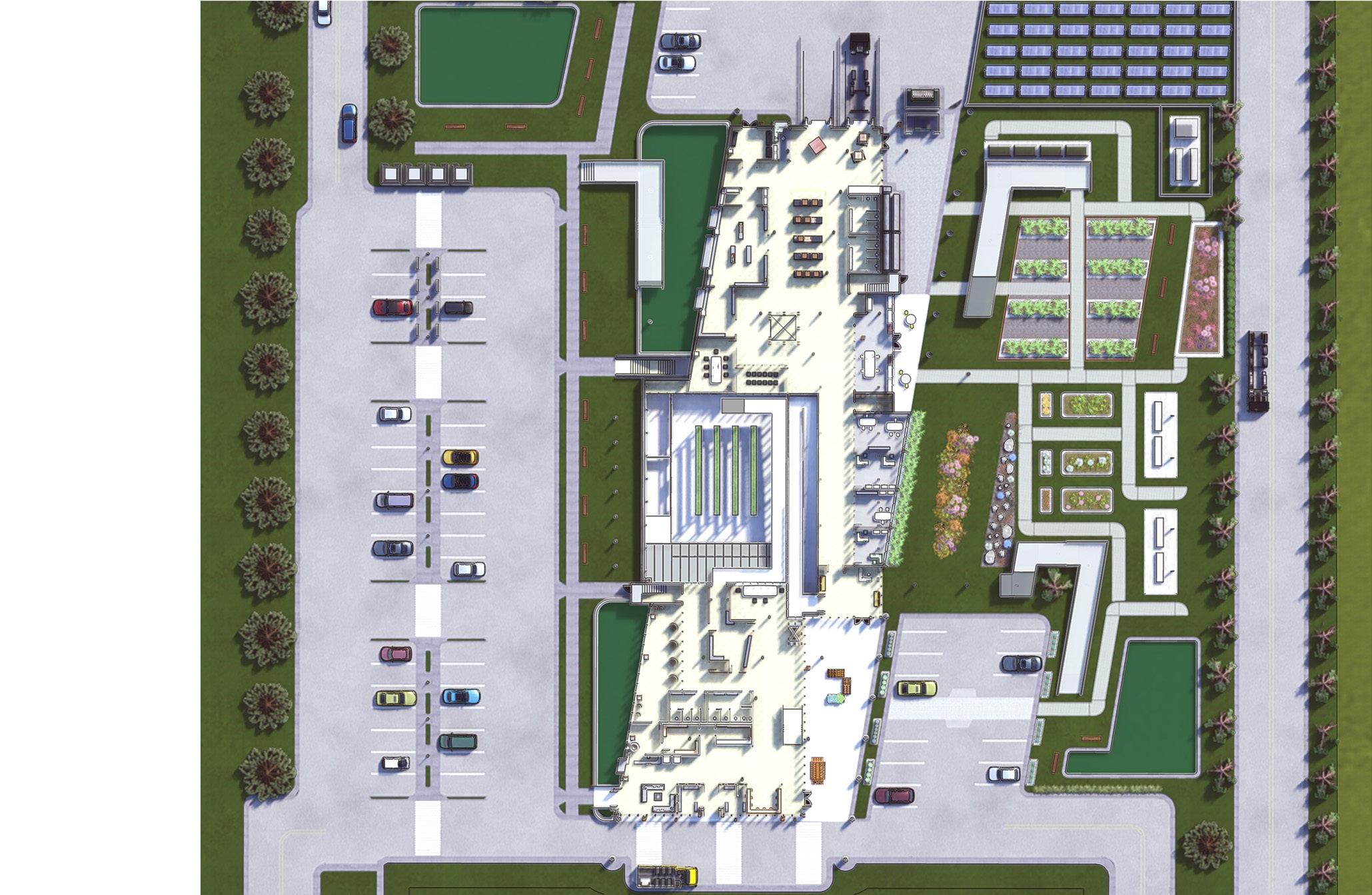
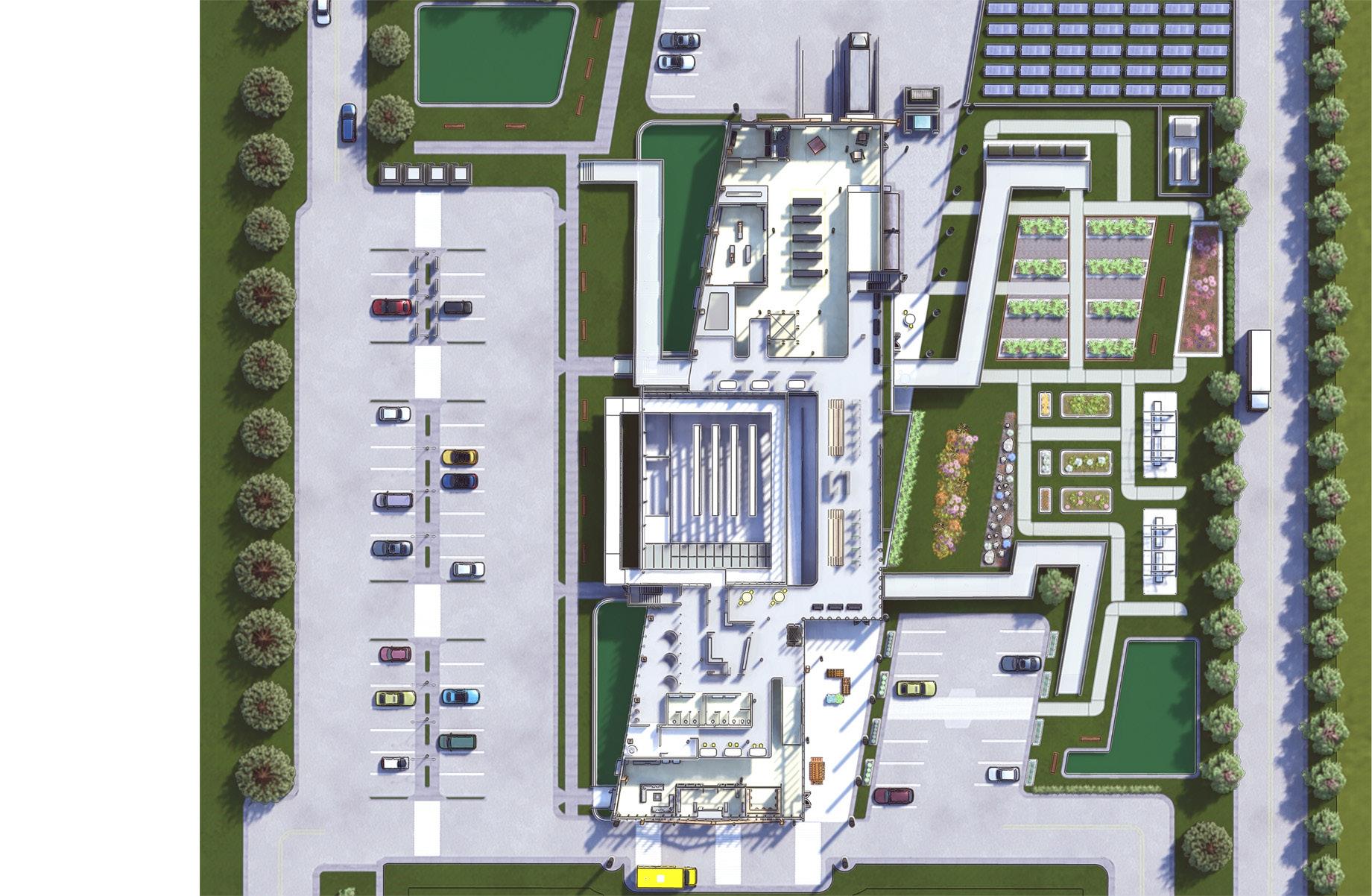

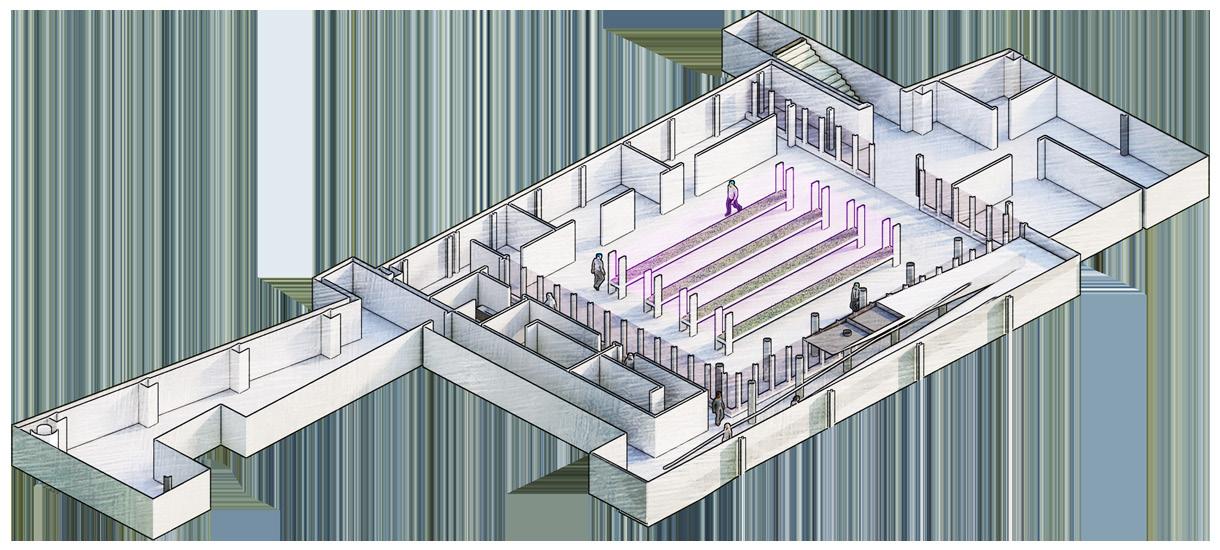
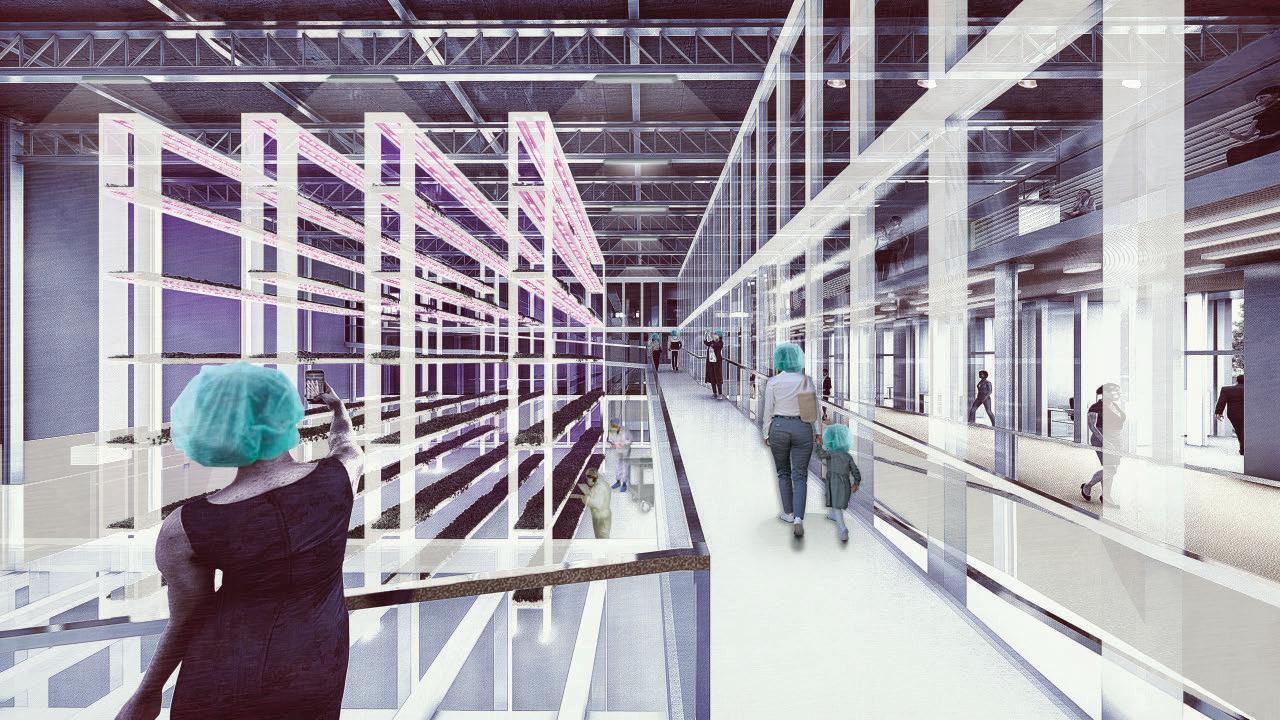
CULTIVATION
After visitors leave the decontamination room, they can use the ramp to get a more intimate look at the process of the indoor, vertical farming.


The warehouse blends into the office spaces and the adjacencies are the ramps leading down to the sunken cultivation space and the visitors' mezzanine above.


TASTING ROOMS
At the mezzanine level, visitors can have taste samples of what is grown in the sunken cultivation space while having a view of the exterior green space.
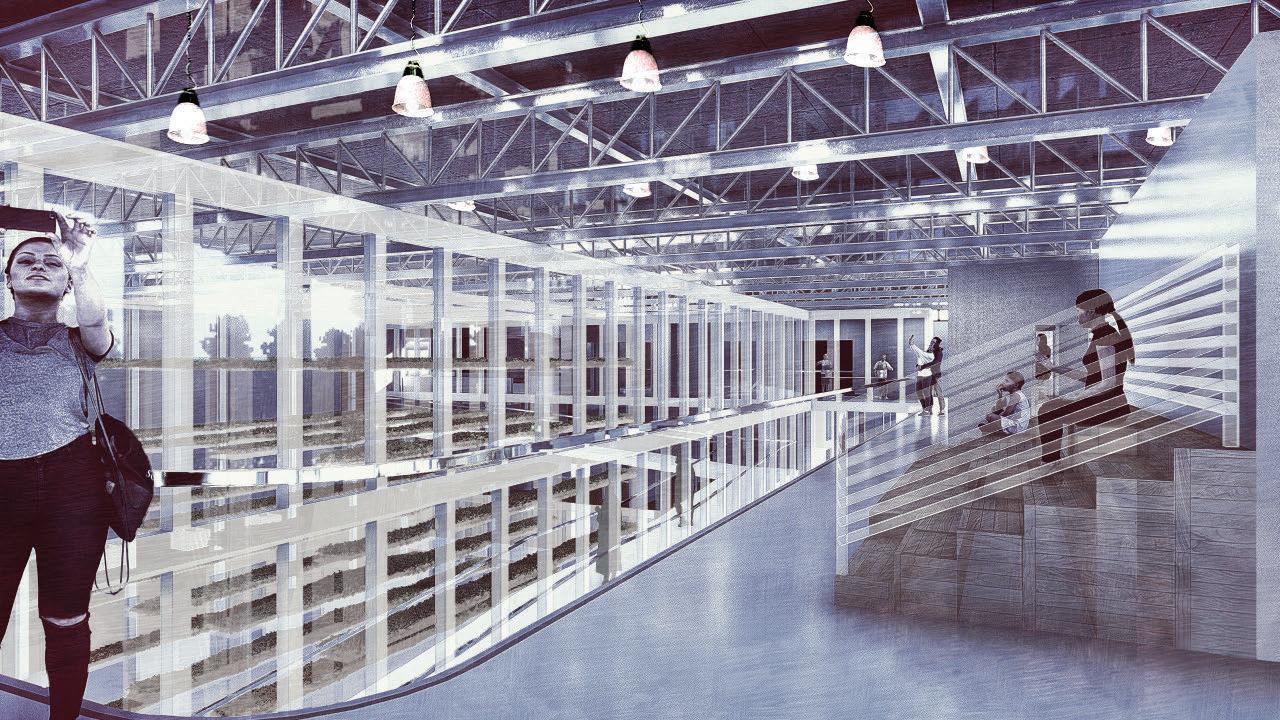
VIEWING STEPS
On the other side of the tasting rooms are the visitor’s viewing steps that overlook the growing racks and at the end of the mezzanine floor are public workshops.
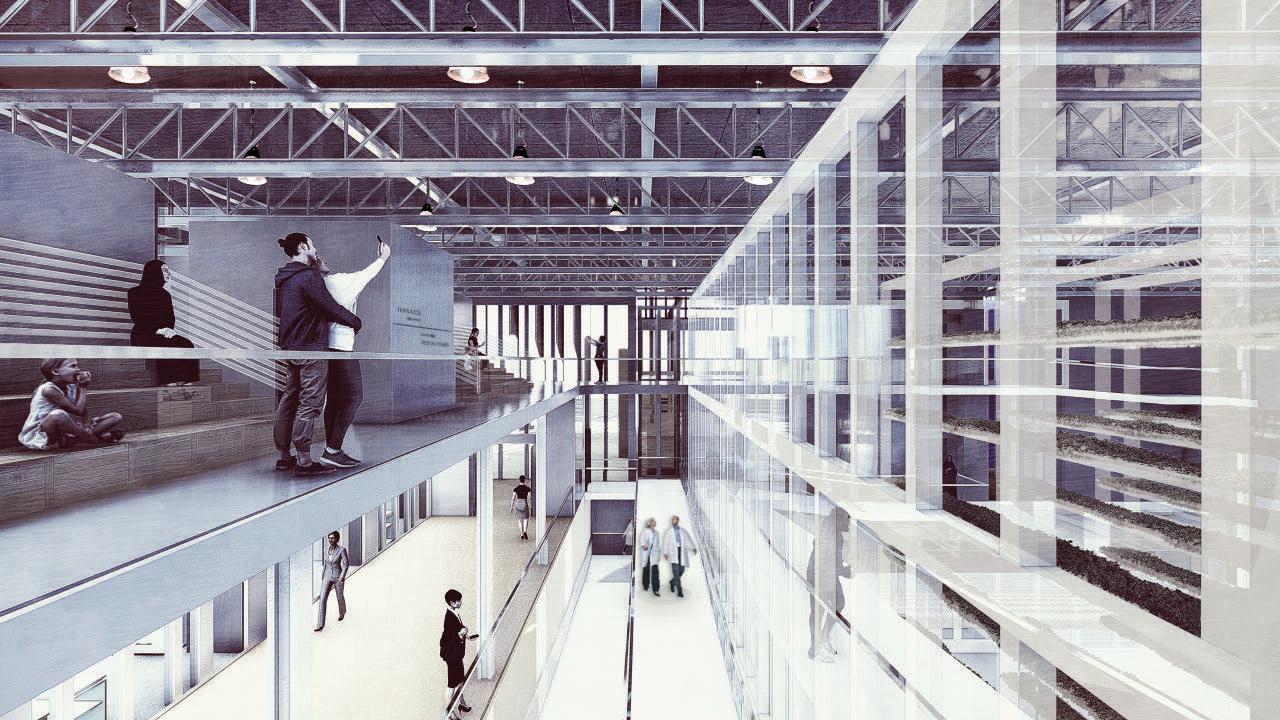
MEZZANINE
The mezzanine level with visitors at the viewing steps, the ground level with offices and its workers and the ramp leading to the sunken cultivation space.


CONSTRUCTION DOCUMENTS

Thank you for visiting


Waste Haven
Plainfield, New Jersey
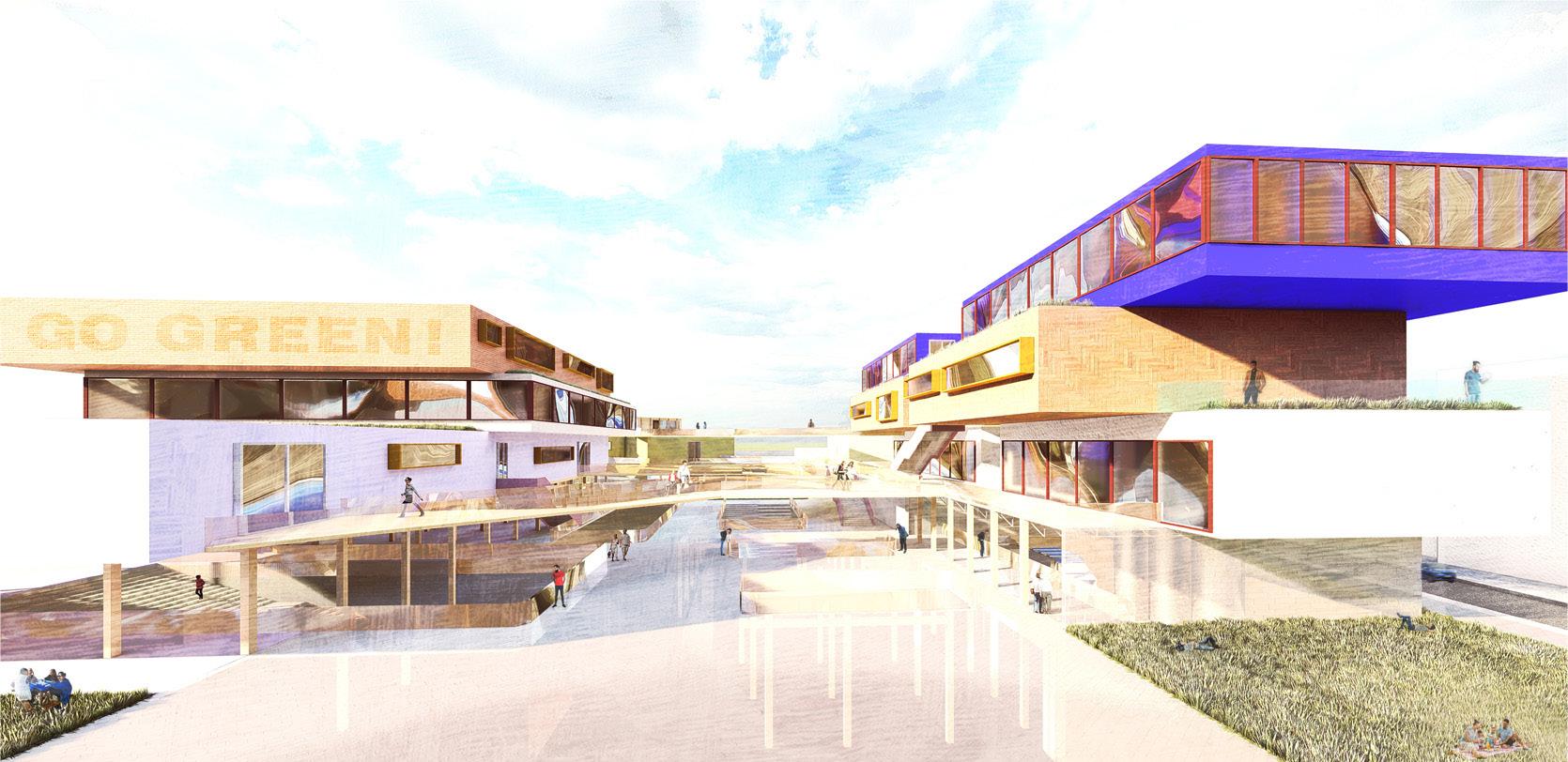
A new, campus typology that invites and gathers artists and creatives into a self-sustaining space.

Map of Plainfield
Known as “The Queen City” Plainfield is a regional hub for central NJ and a bedroom suburb of the NY Metropolitan area.
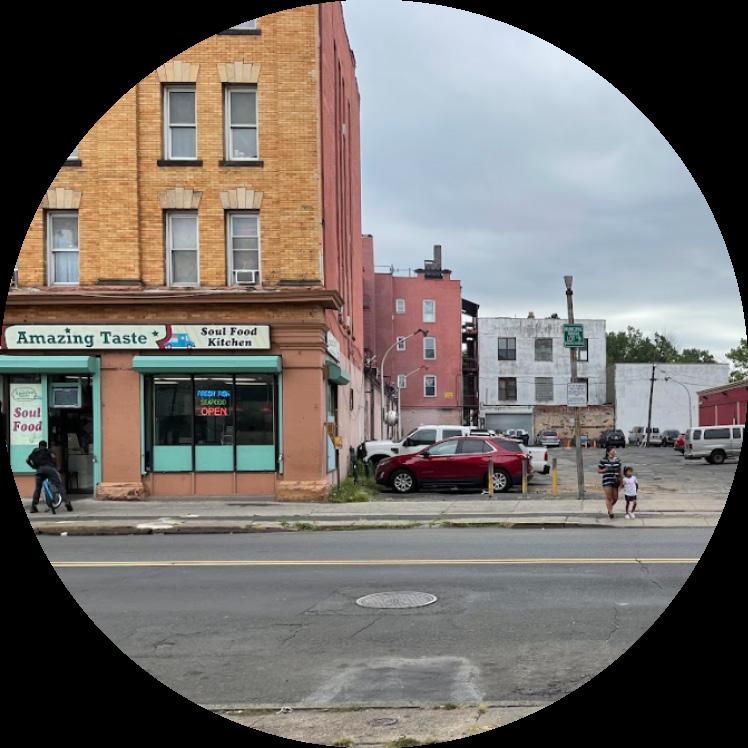
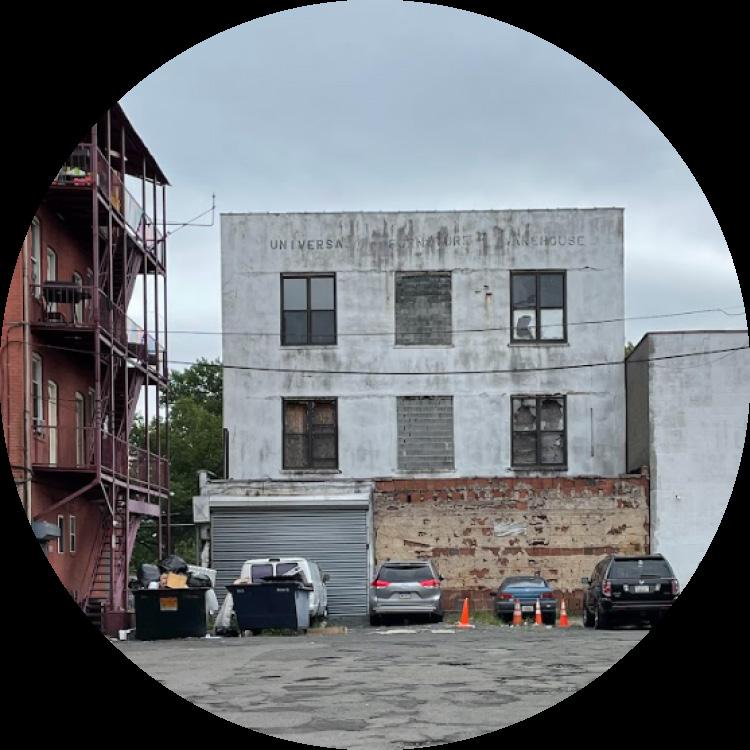
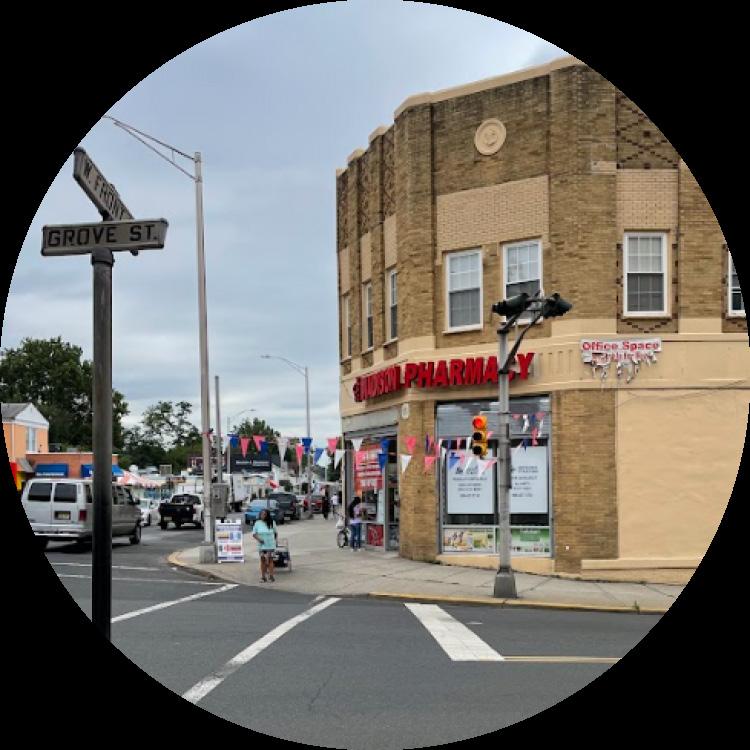
New Jersey’s Recycling
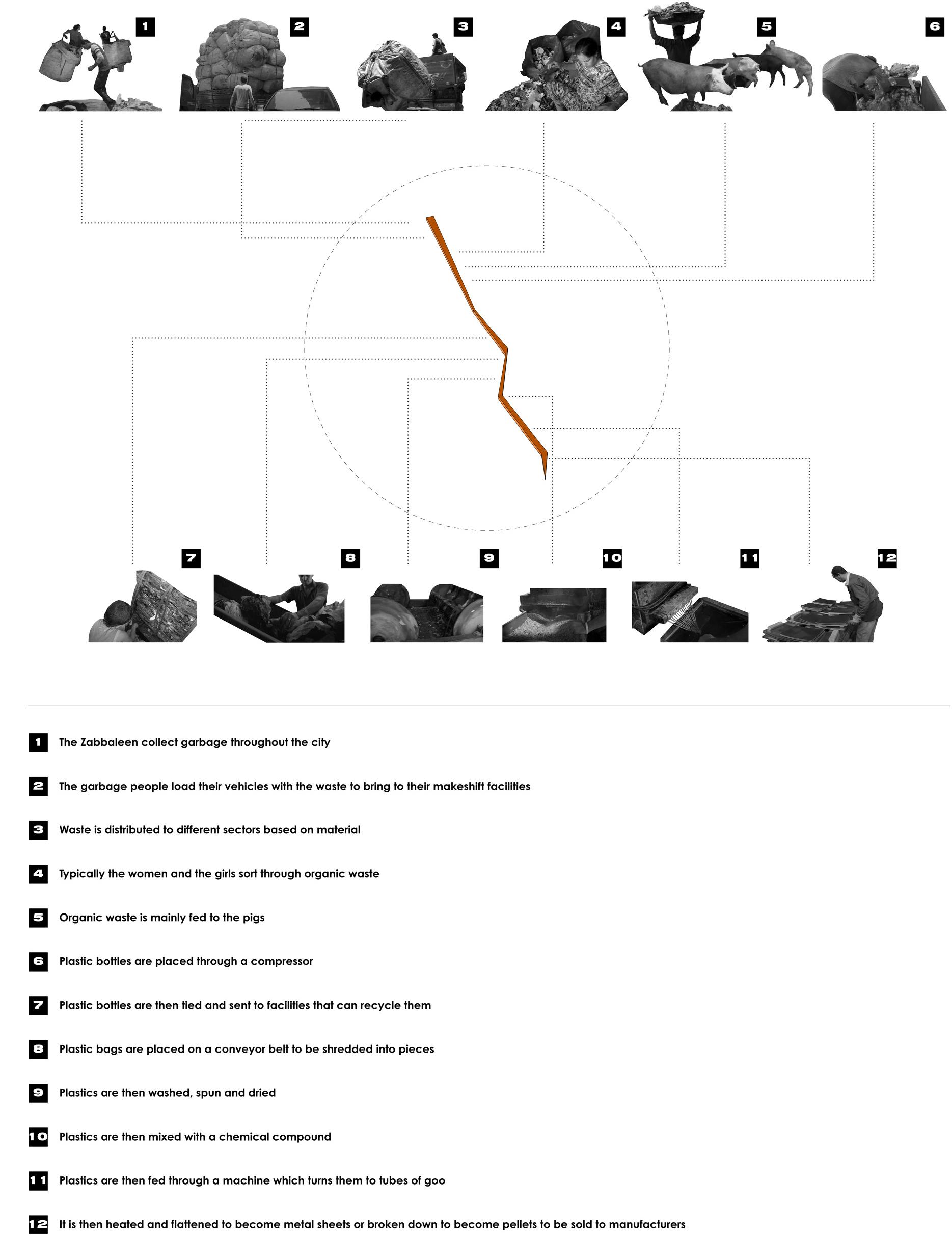

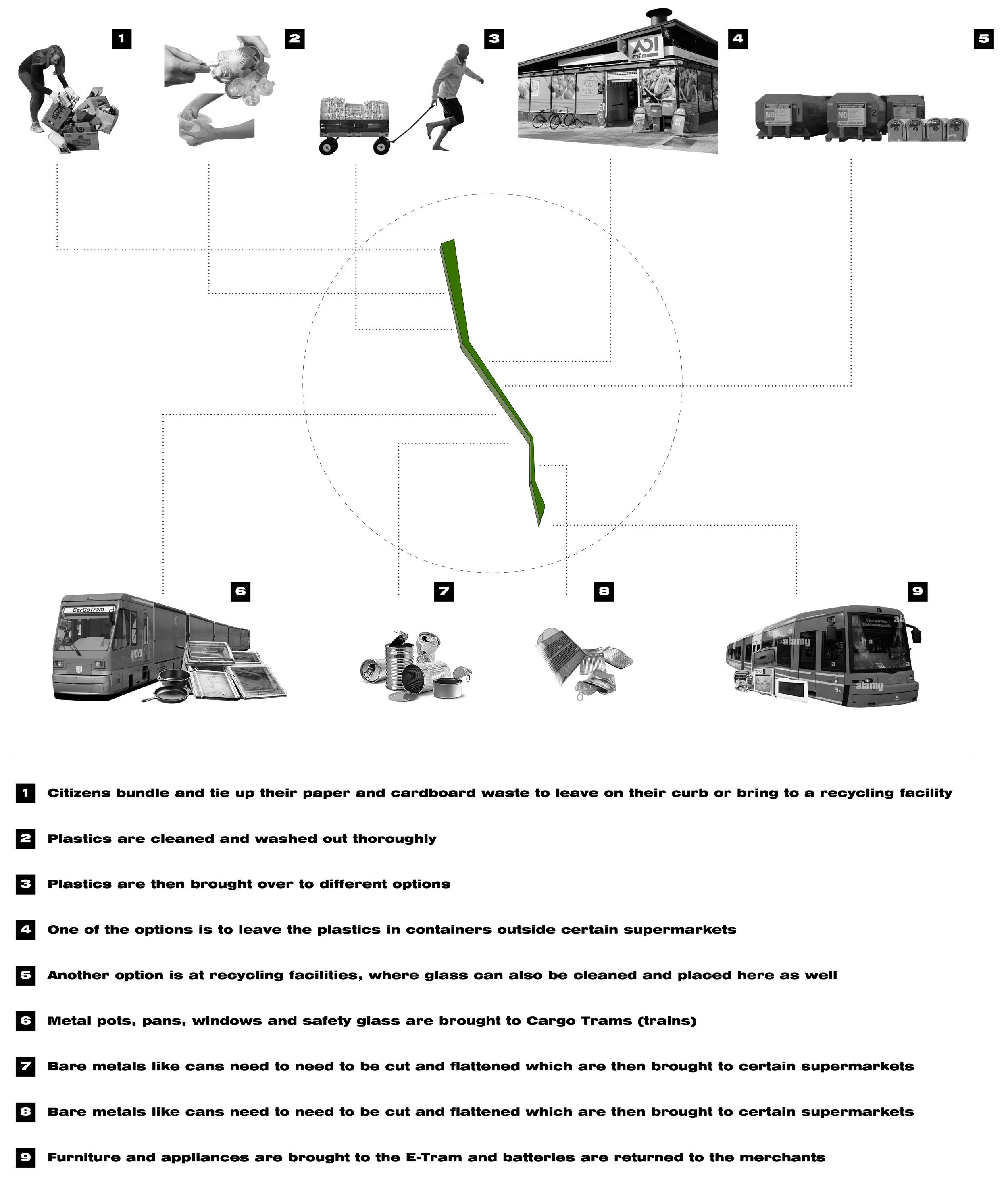

Programming
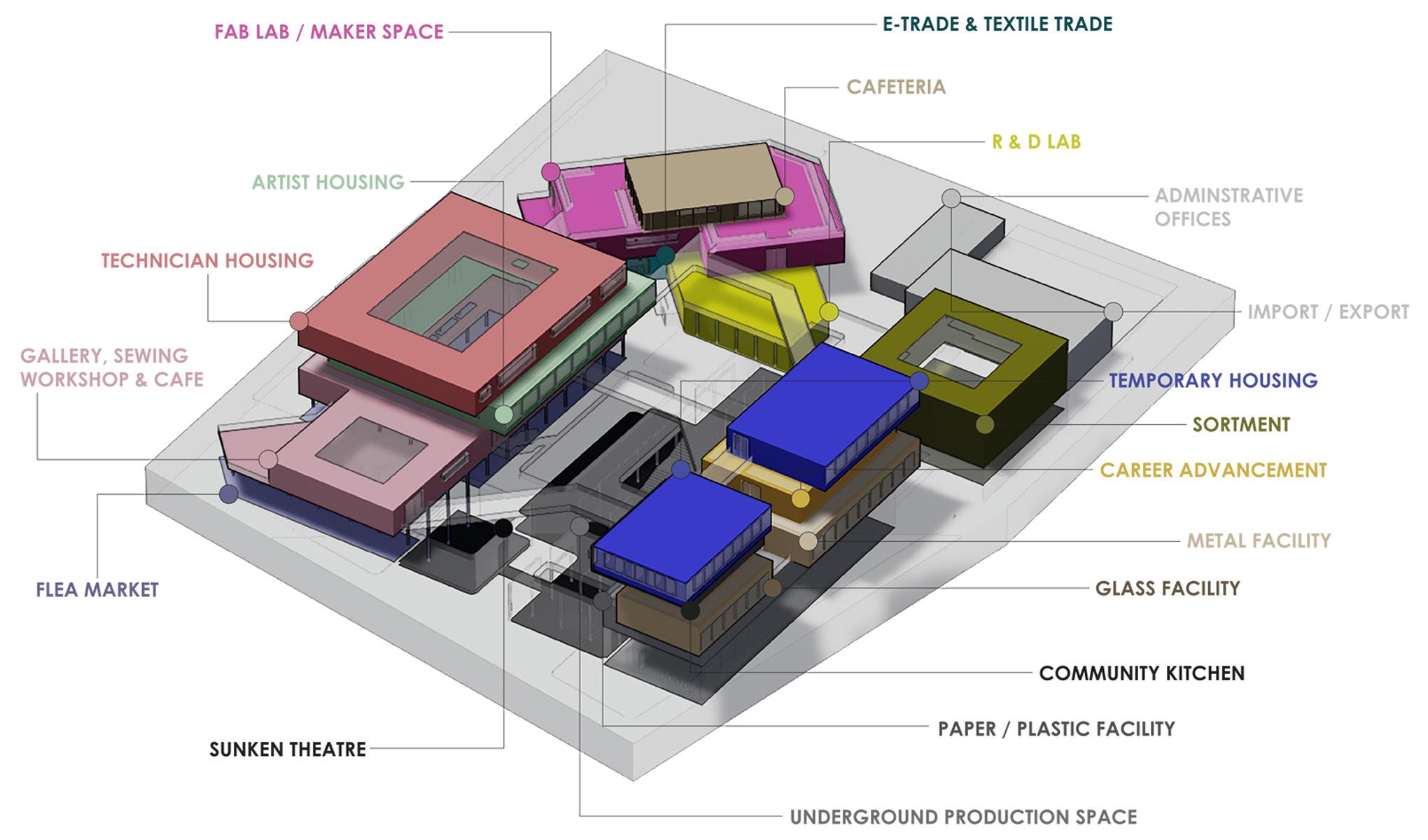
Recycling




The underground, production space (center) connects the paper / plastic facility (right side) to the sunken theatre (left side) as the discarded material is repurposed.


Repurposed materials can be used to create new products which can be sold in the flea market (left side) or used in the workshops on the floor above.


Electronics and clothes can be dropped off on the ground floor, the floor above is the makerspace and the top most floor is the residence cafeteria.


Outside, used materials are first dropped off at the loading docks to then be filtered and organized to its specific material facility.

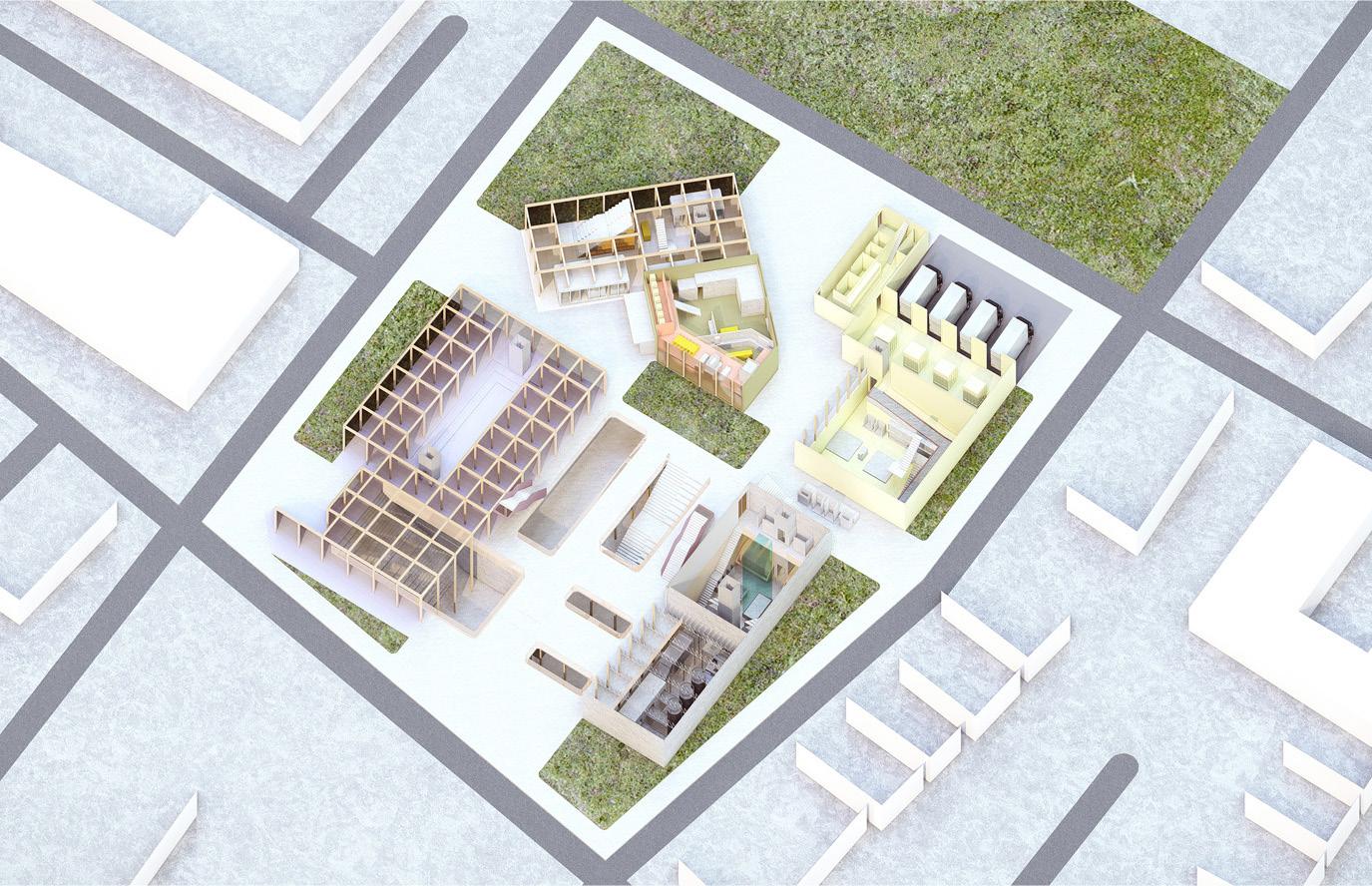
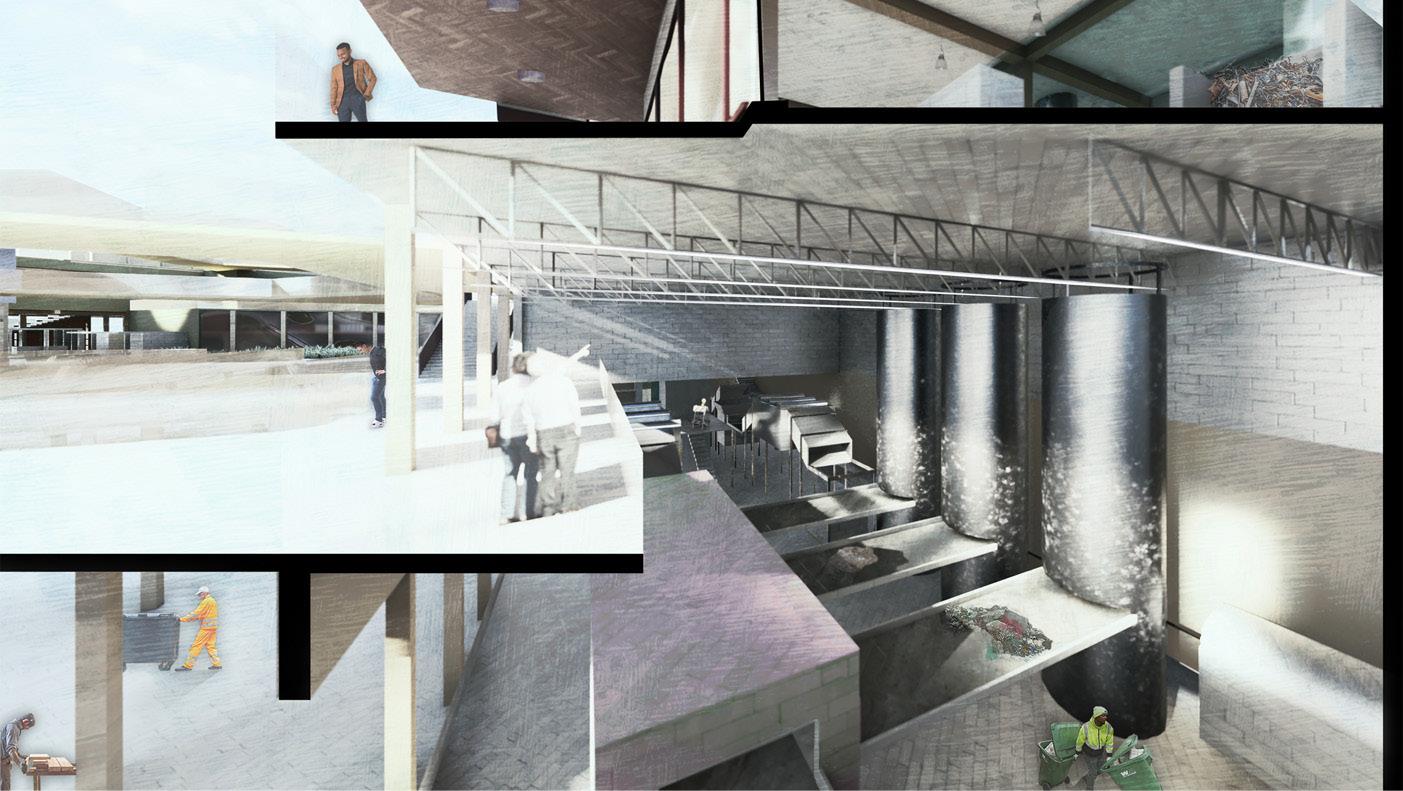
VIEWING DECK
The public has viewing decks and voids that allow for moments of visual connection and interaction to production and facility spaces.
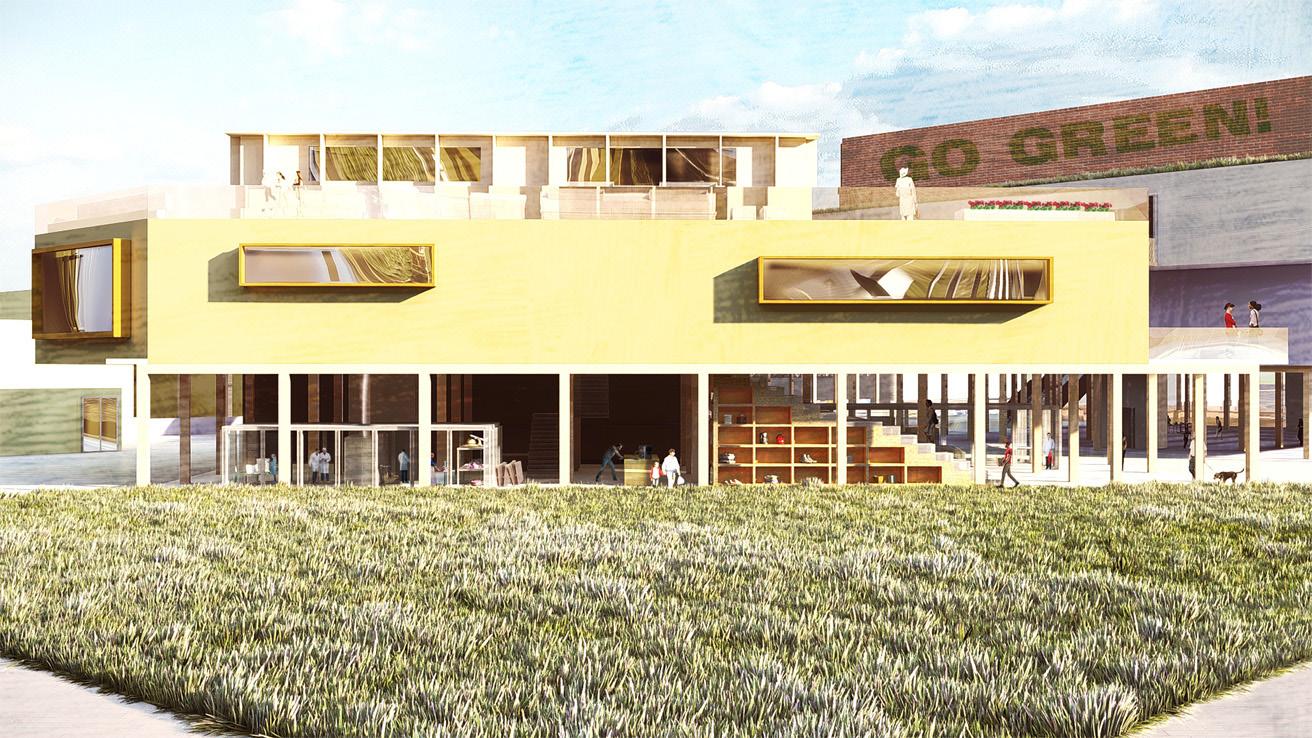
TRADING
The buildings are a collage of materials like painted colored concrete, brick and timber all the while there are moments that lend to the exterior forces.

FLEA MARKET
Flea markets are on the street level while programs above include the artist and technician housing units that revolve around striving for community.
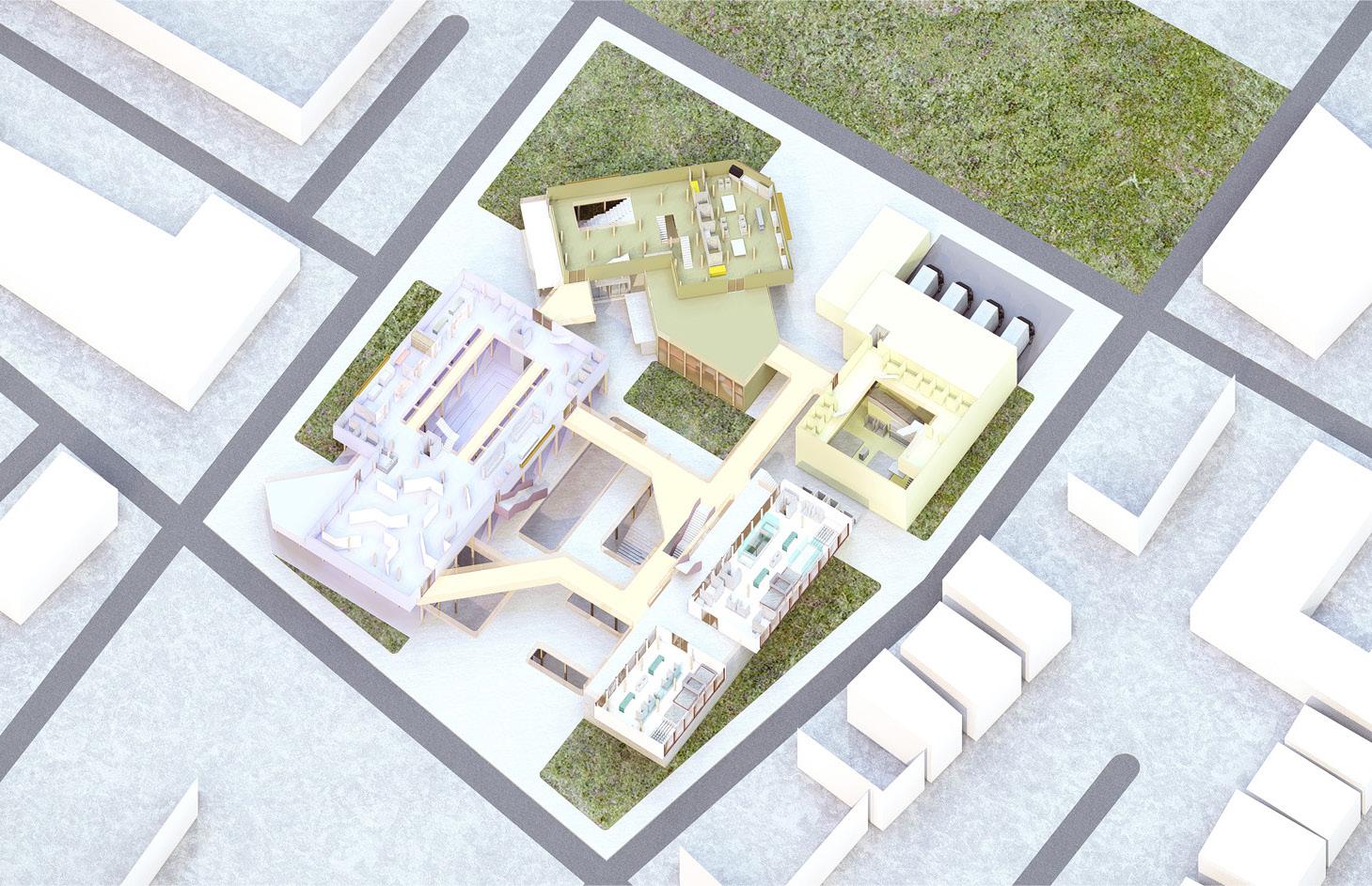
SECOND LEVEL AXO

GALLERY
Above the flea market is the gallery that displays art pieces with themes as shown of recycled, repurposed materials with adjacent programs of public workshops.
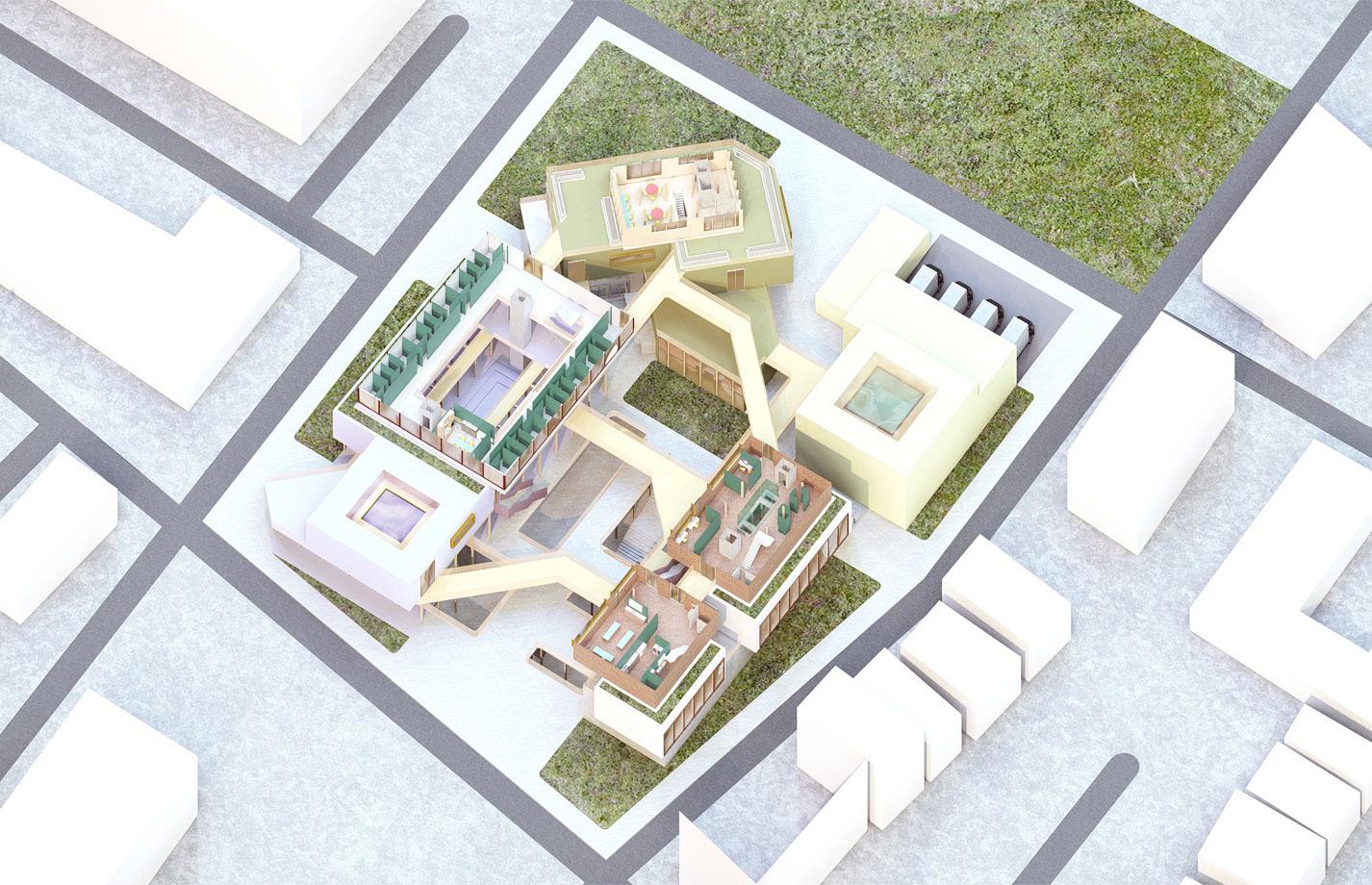
THIRD LEVEL AXO

R & D LAB
There are many spaces where the public can lounge and relax in outdoor places, here there is the view of the research and development laboratory (center).

FOURTH LEVEL AXO

The tenants have a communal kitchen with the outdoor space offering views and composting gardens which are relevent to the recycling themes of the campus.

Fragmented Living
Edgewater, New Jersey
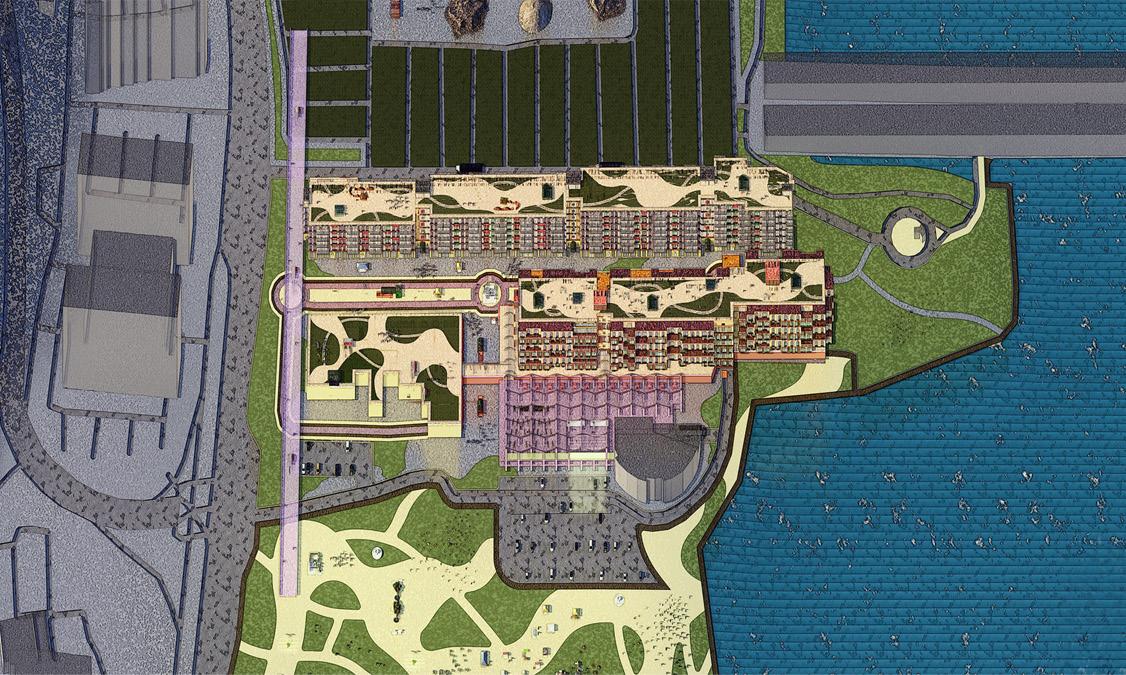
Repurposing an existing, mixed use development into a new form of intergenerational living, a reimagined streetscape within the site and reintroducing an adjacent park that once was.
City Place at the Promenade
Project Site


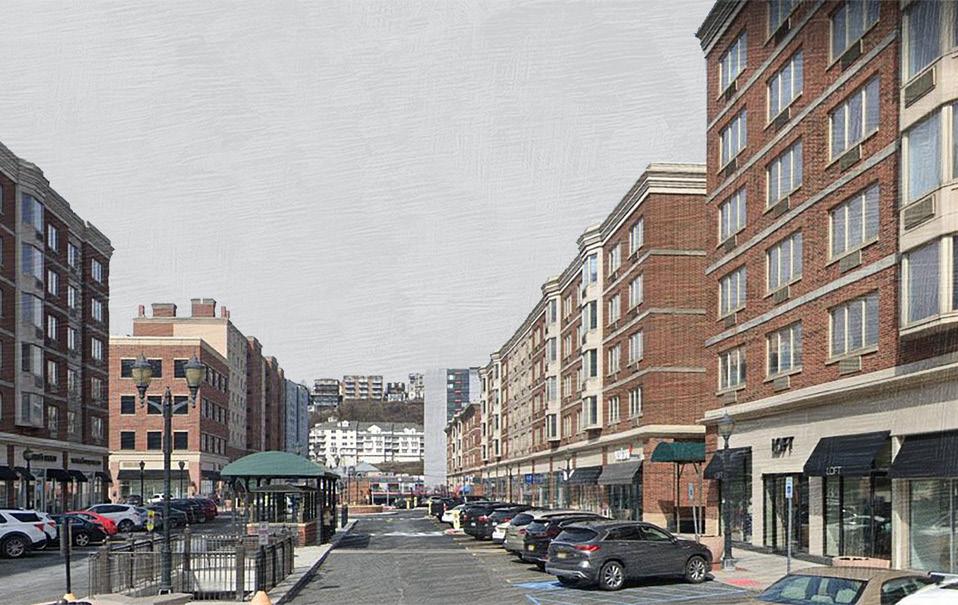


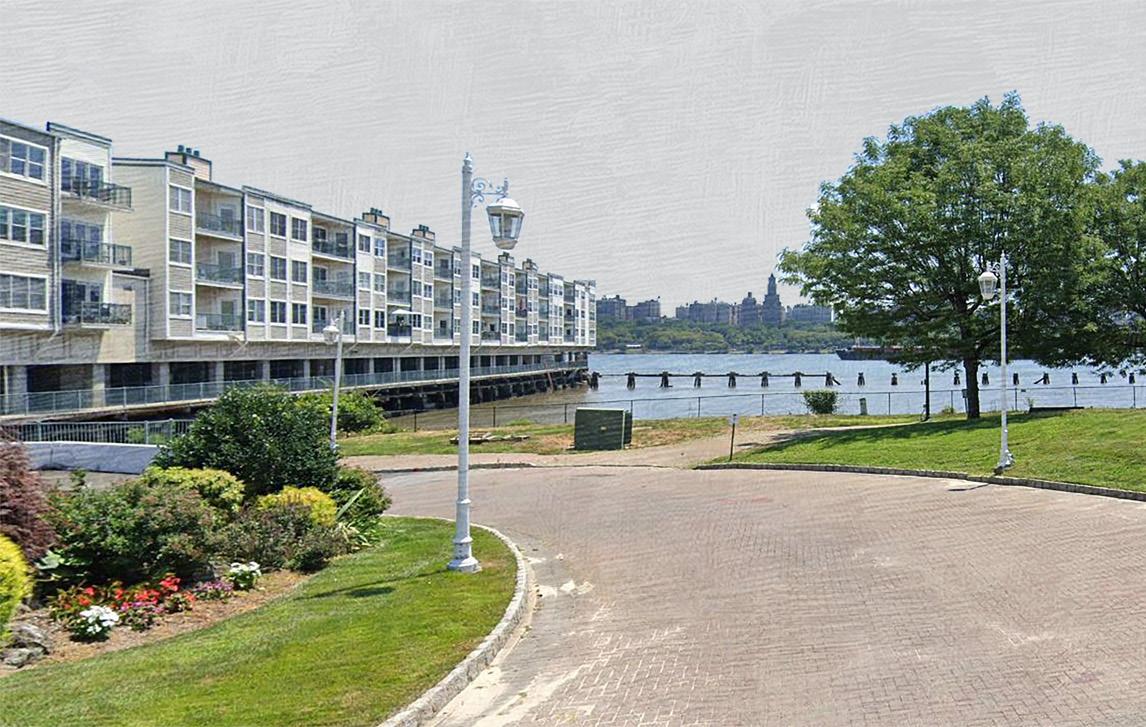

The Elderly
A Rising Population


The next decades will see a widespread demographic shift where older adults will form a larger proportion of the population. According to the U.S. Census Bureau, more than 56 million adults aged 65 and older live in the US and by 2030 it is projected to be more than 73 million. More than six million Americans aged 65 and older were living with Alzheimers’ back in 2022. One in six people over 80 years have dementia and many of them have Alzheimers’.
Dementia
Can Architecture Respond to the Problem?
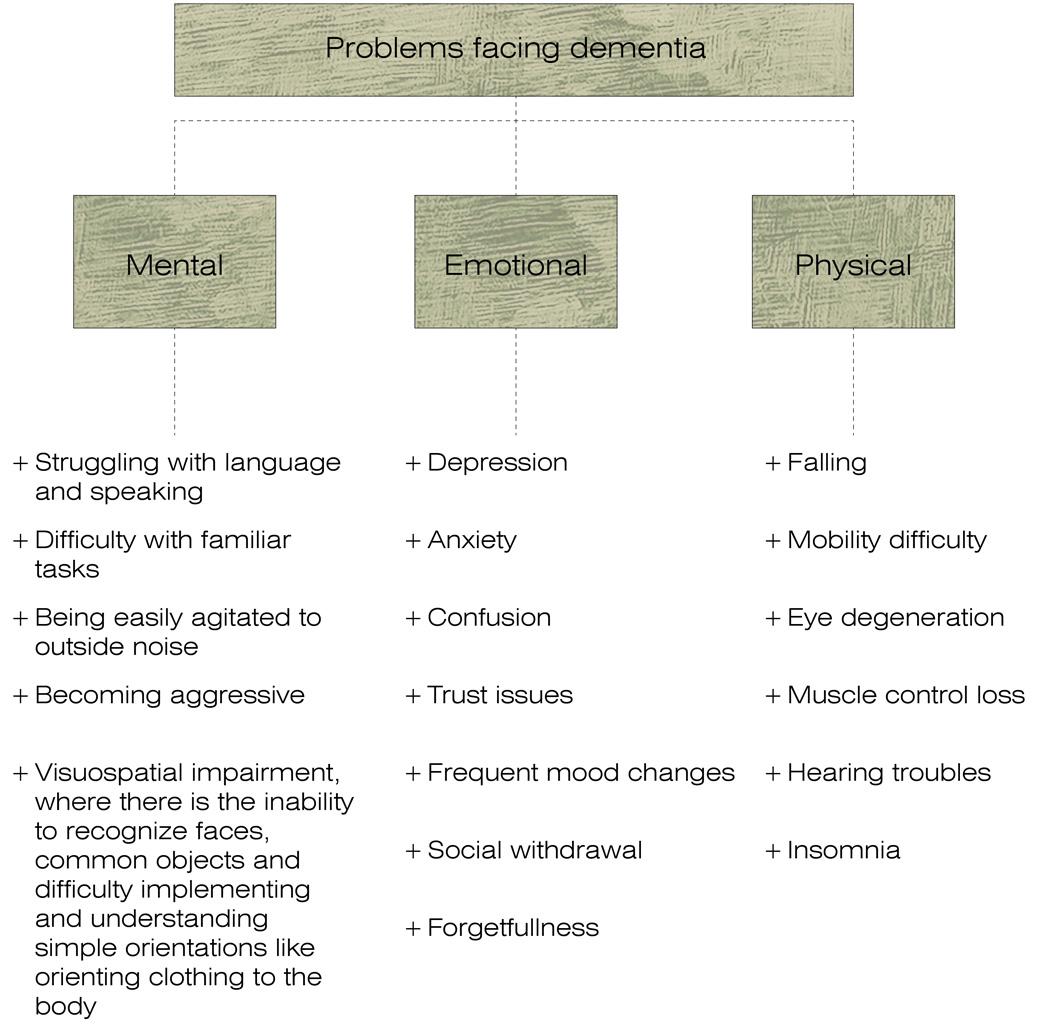

Under the umbrella term of Dementia, Alzheimers’ is a crippling disease unique to each person. As the disease worsens, many individuals have to be put into a day center or nursing home. These homes can be characterized as a place of “withdrawal” influenced by economics, politics and lack of social interaction as there is a stigma that dignity is stripped of these elderly people as there can be lack of care and abuse which is unfortunately common in America.
American Nursing Homes
The Bad

Saffire Care in Buffalo, New York
[+] Rated 2 out of 5 stars or below average by the federal government
[+] Department of Health and government regulators have fined over $90,000 for hiring criminals (criminal conviction), medication errors and risking the spread of disease by not properly cleaning medical equipment
[+] Chronic understaffing to lessen the budget, improper allocation of money (over 1 million dollars spent on the renovation of the visitor lobby and only renovating the patients’ physical therapy room), poor care of the patients (i.e. lack of consistent, routine cleaning of the patients) and bad maintenence like deteriorating drywall and insulation
Different Systems
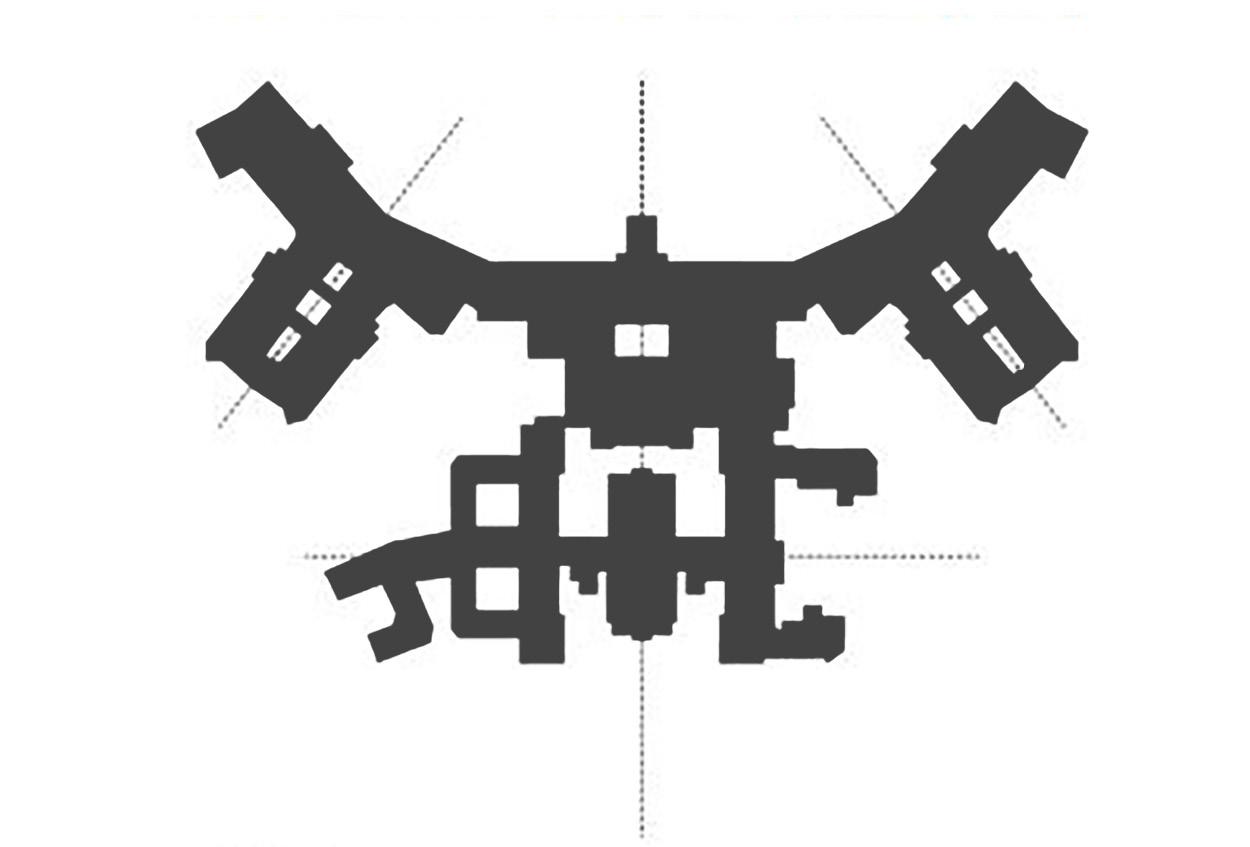


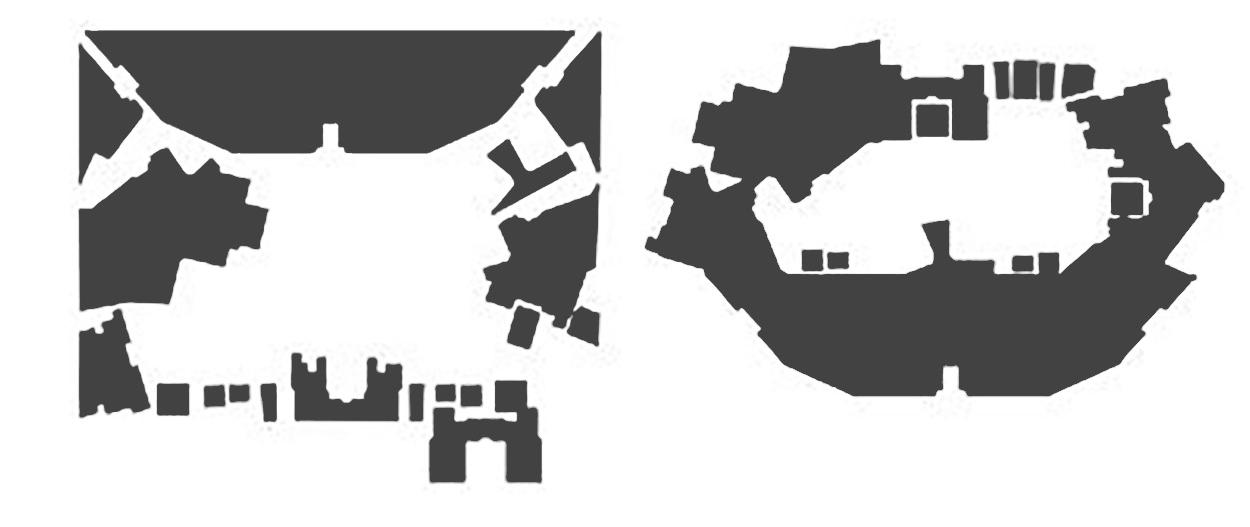


Alternative Modes of Senior Care
The Hogeweyk in Weesp, Netherlands & Retrofitting Architecture
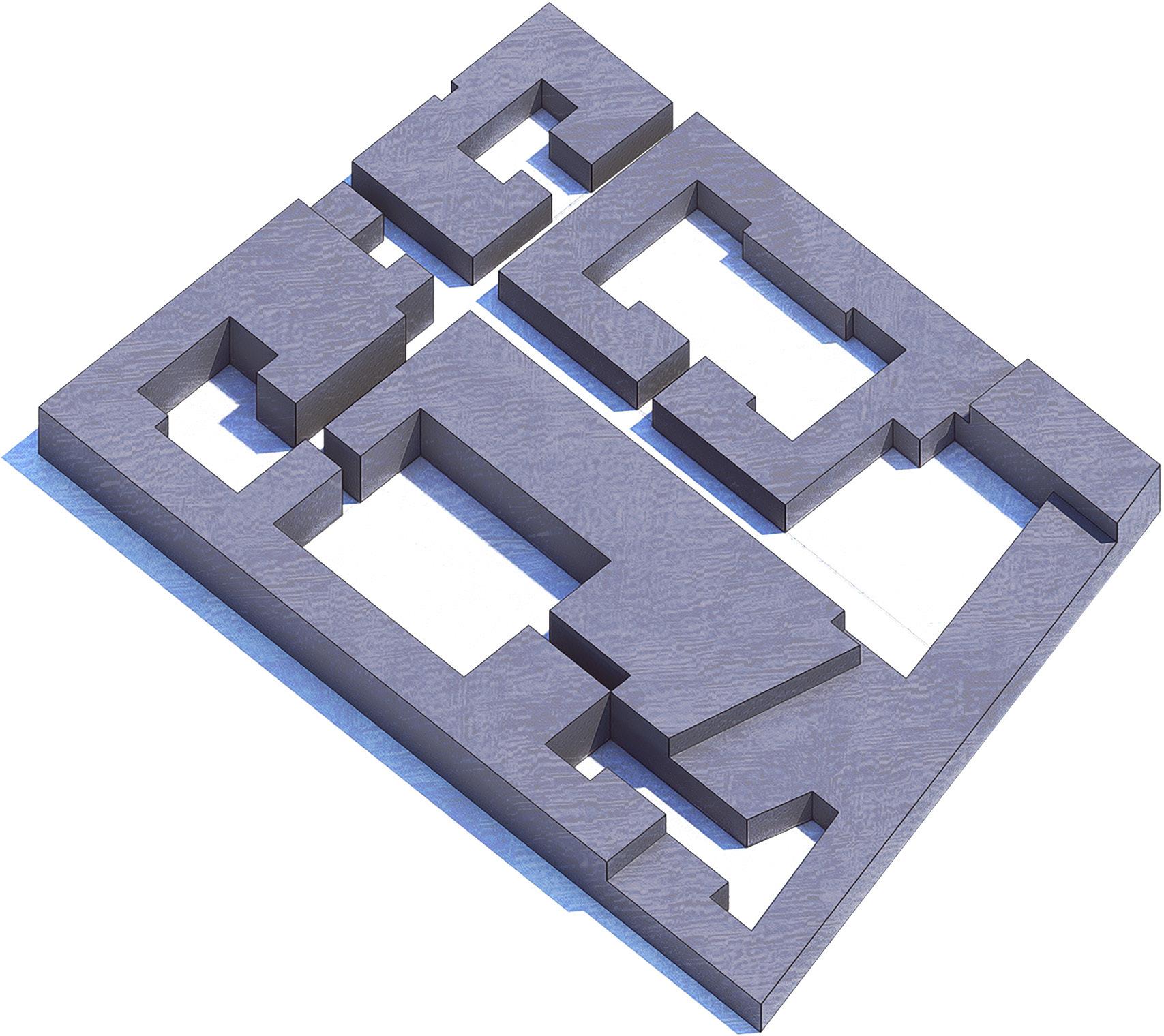


The Hogeweyk’s universal design creates a relatively independent, normal life while caregivers aid those with cognitive impairments. The residents have a choice throughout this campus with different programs. a former




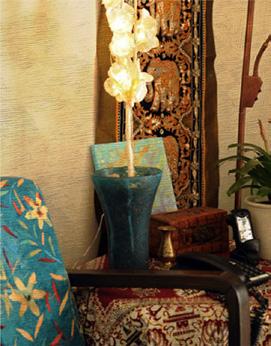

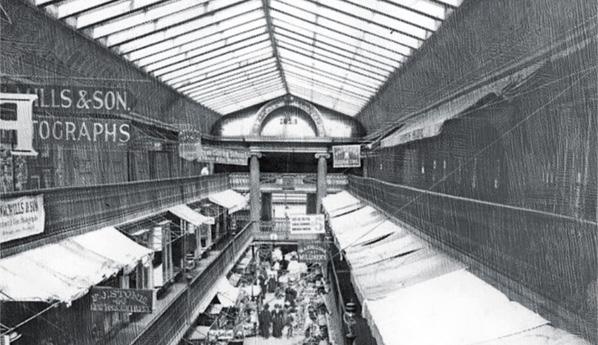

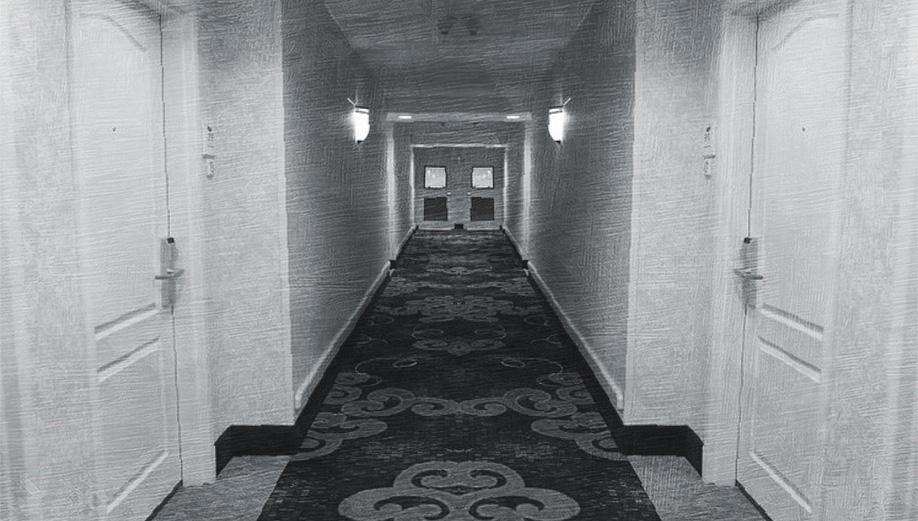
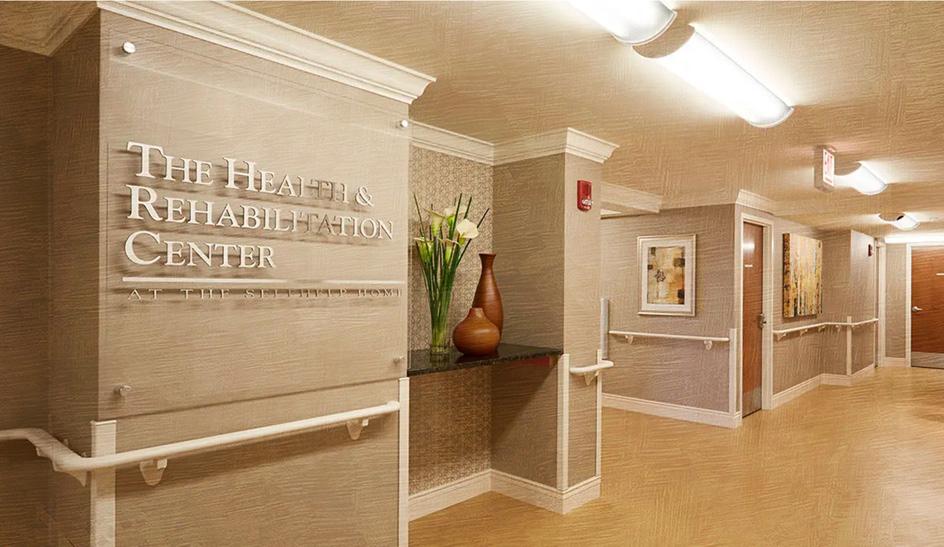
mall will turn into micro-loft apartments
The Hogeweyk, a closed community that is designed to help those with dementia. adaptive reuse of a hotel turned medical facility
Wayfinding & Material Treatment
Building Circulation and Color Psychology

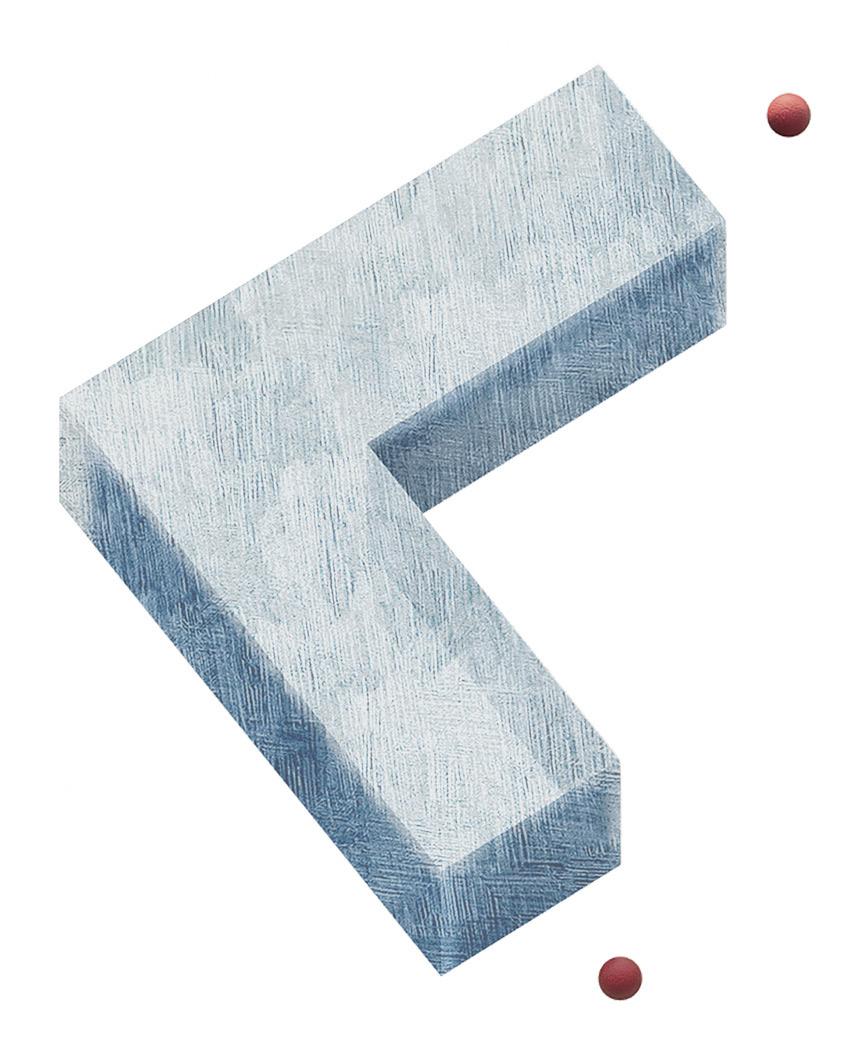

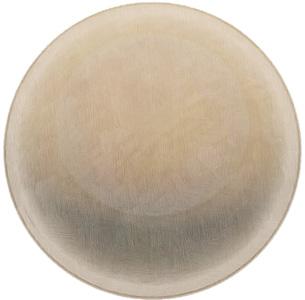
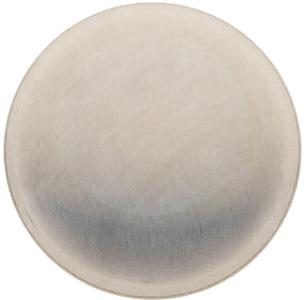


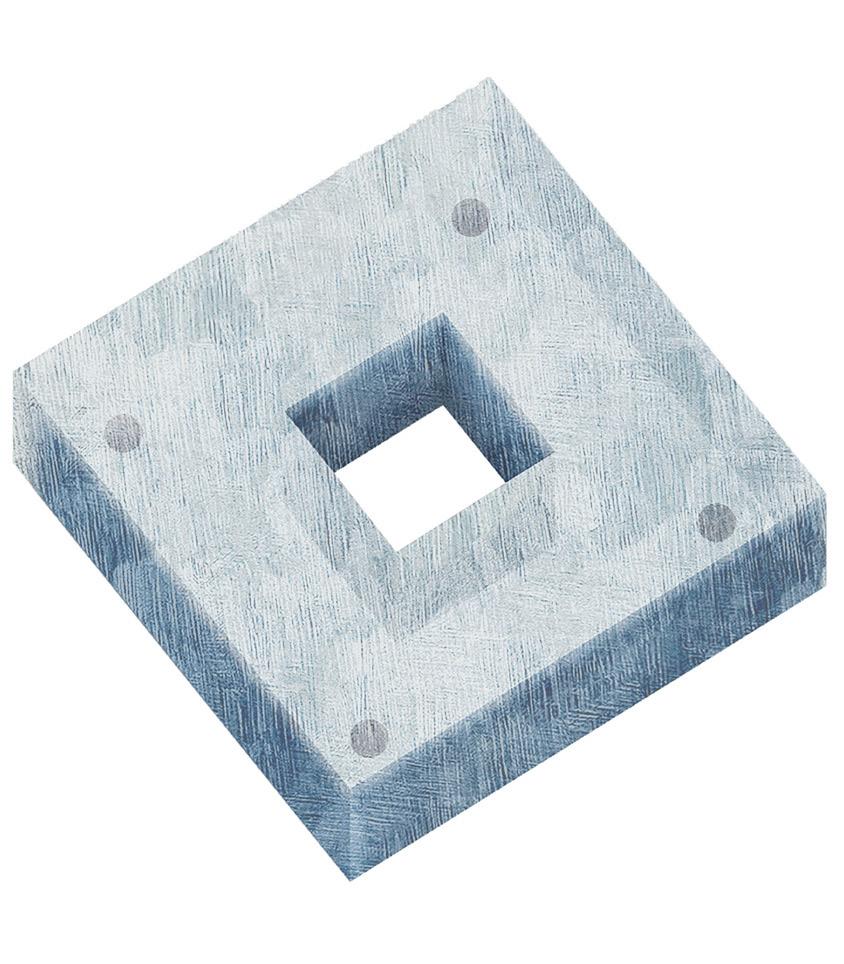

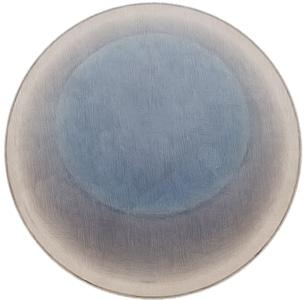
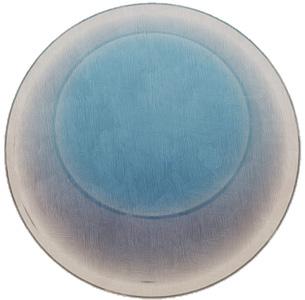
A linear circulation is best suited for those with cognitive impairment and volumes that have more faces becomes more disorienting which can create negative feelings.


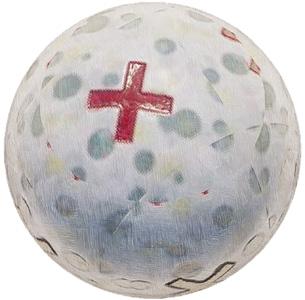
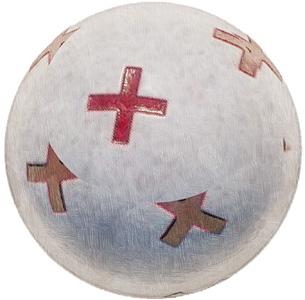
Medical health experts assessed wood patterns and colors as dementia friendly and various patterns and dark colors as something to avoid.
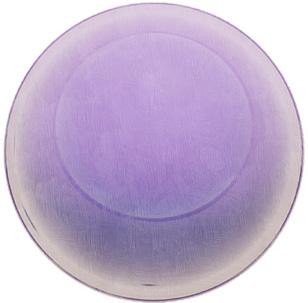
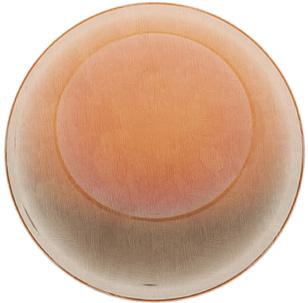
neutral effects


neutral effects suggested for signage
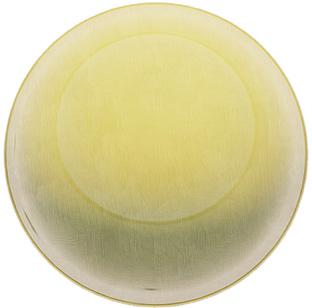
warm atmosphere, associated with nature can emit feelings of calm, relaxation increases brain stimulation

The Old City Place
Before Altering The Site
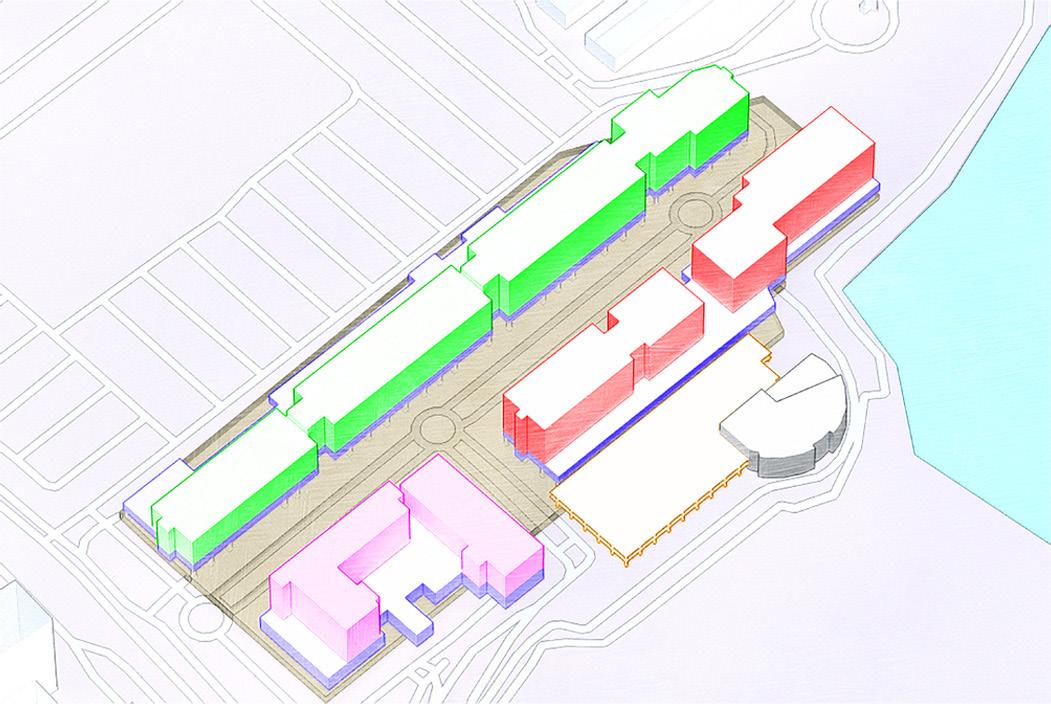
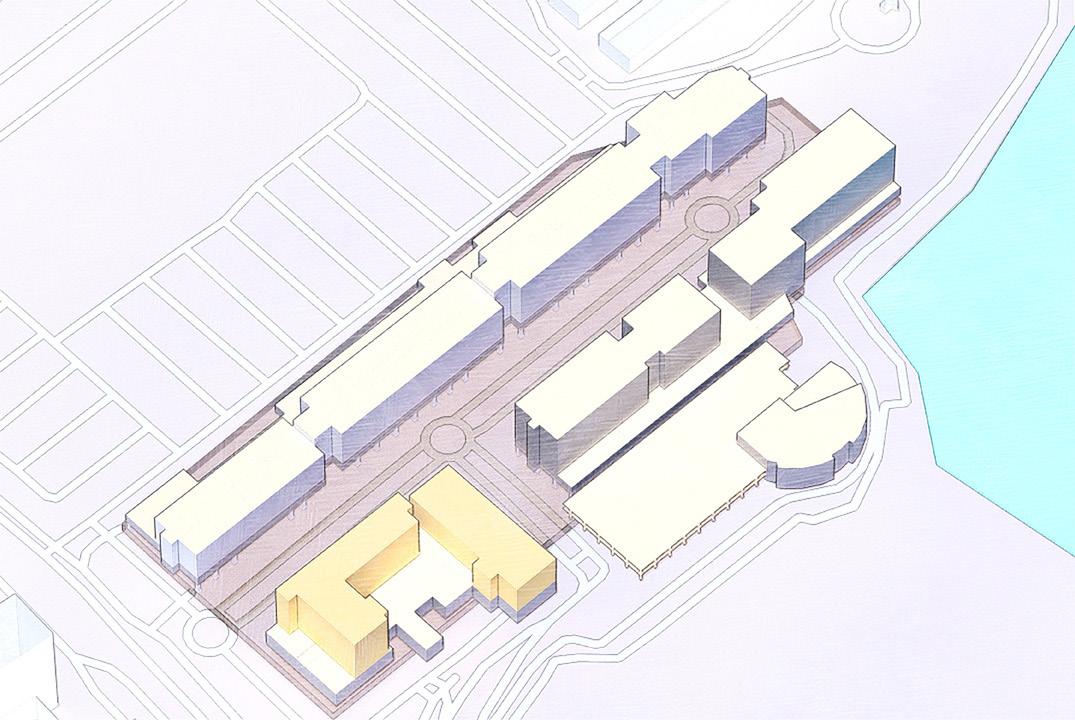
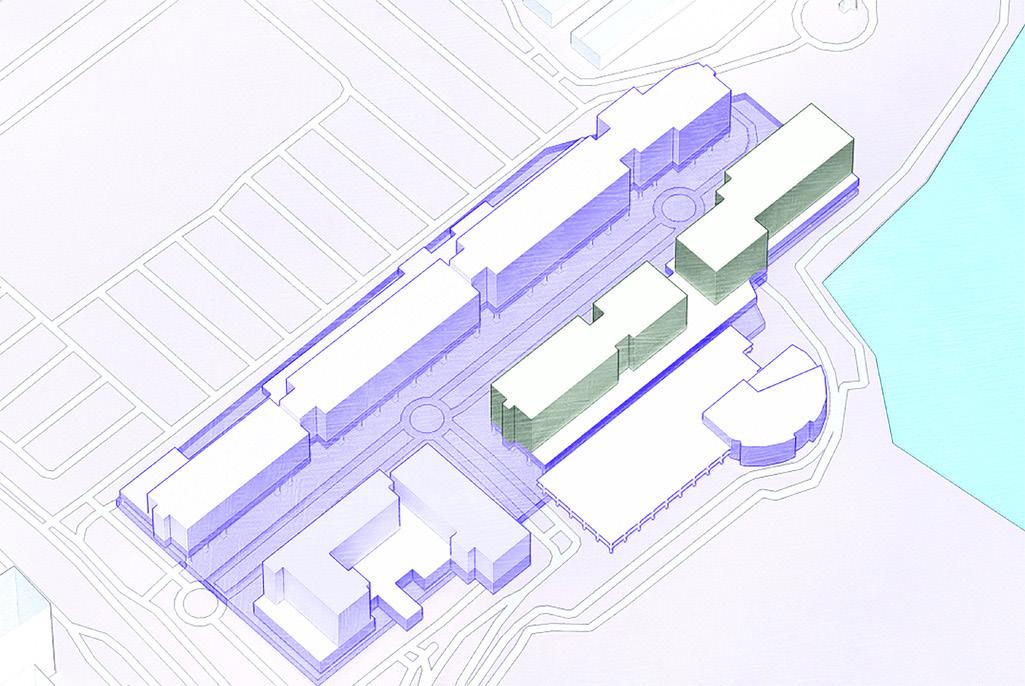

The New City Place
After Altering The Site
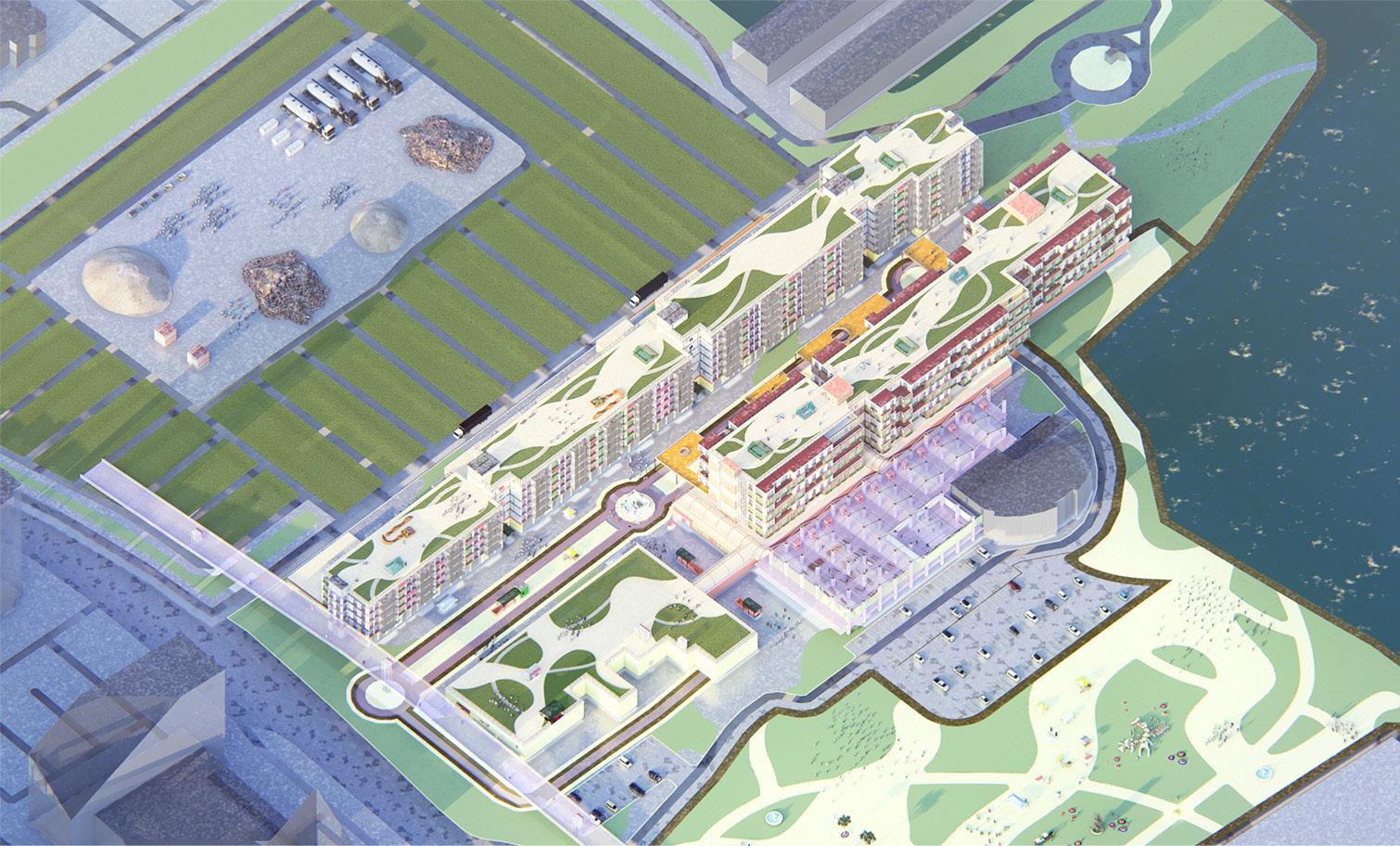


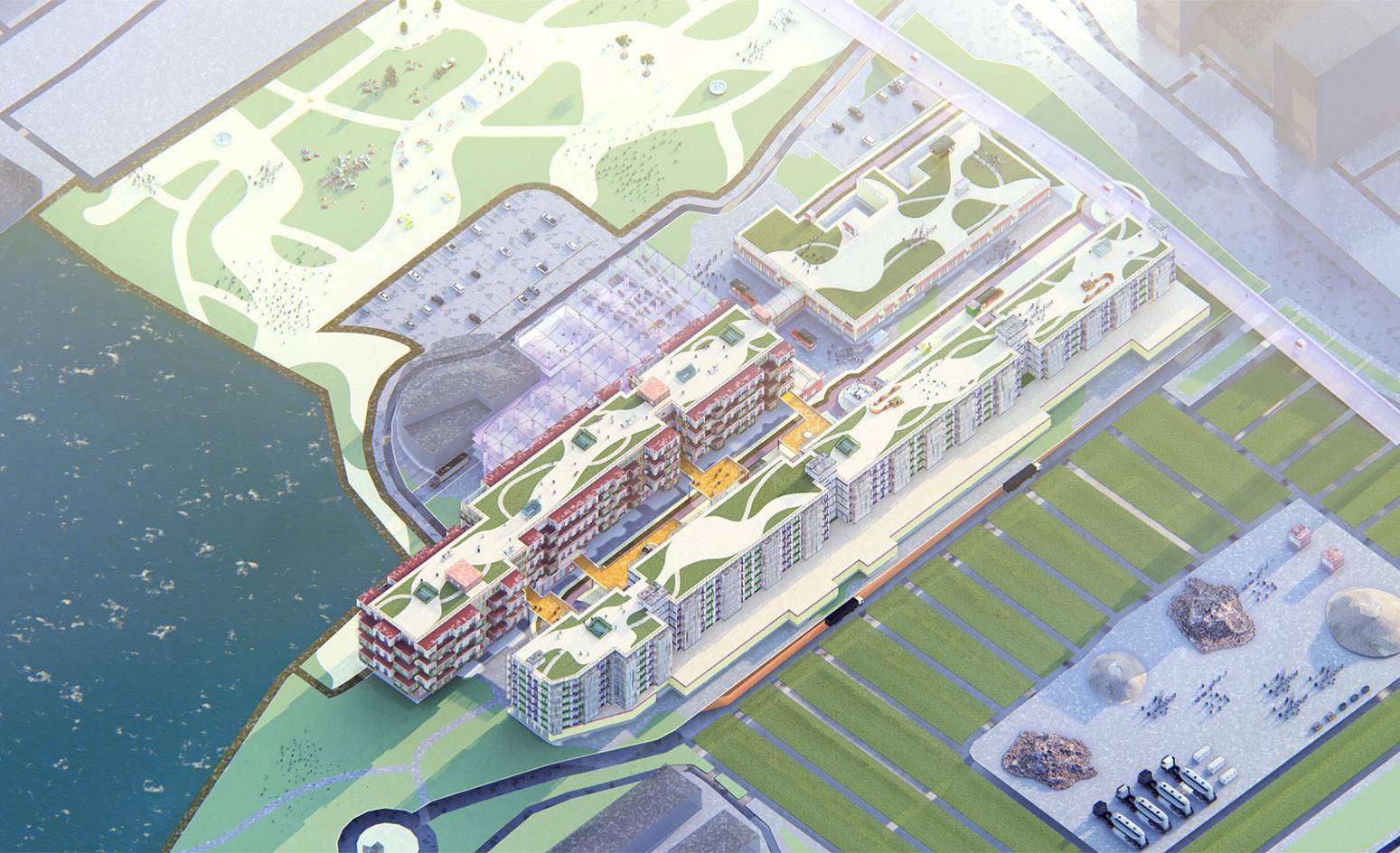
The New River View Dementia Care Center
Turning Abandoned Apartment Buildings into a Senior Assisted Living Building

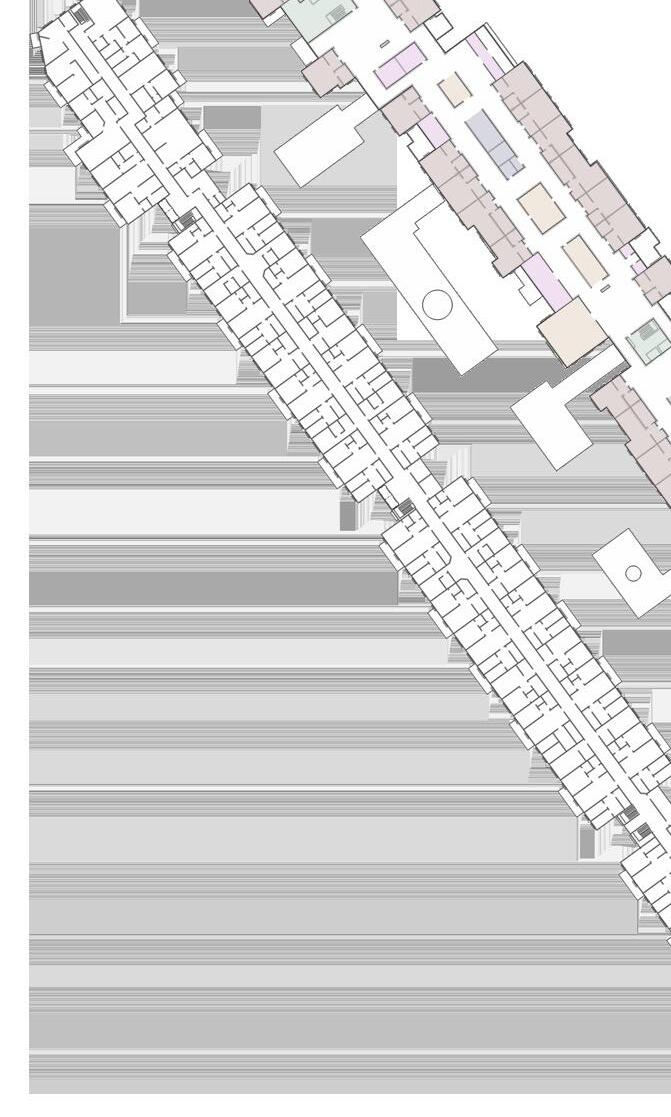
Floor Plans of the New River View Dementia Care Center
1/8” = 1’
assisted living units
communal kitchens / ad hoc nursing stations
recreation rooms
vertical cores
nursing stations
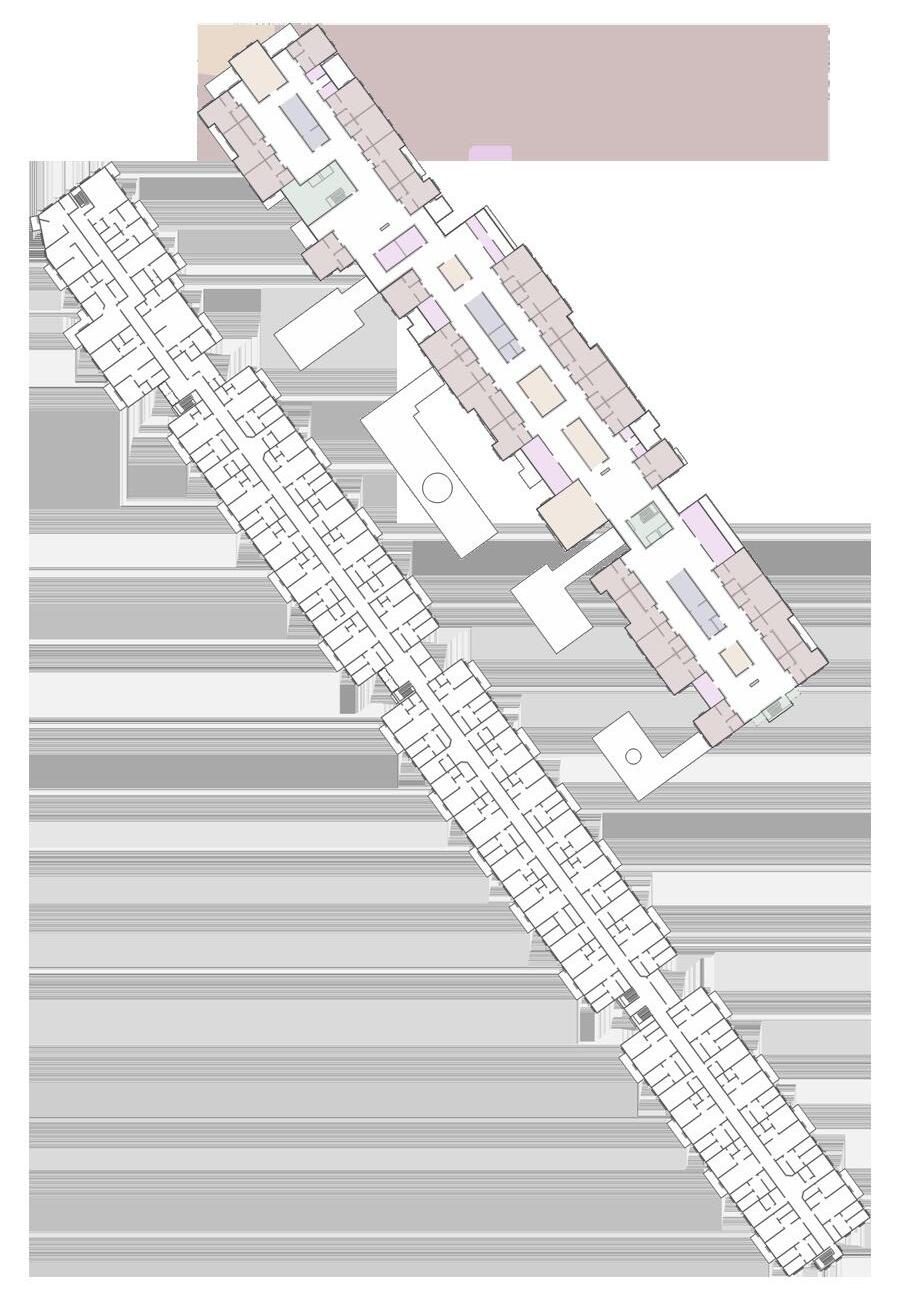
nurse rooms, laundry rooms, therapy rooms or public bathrooms

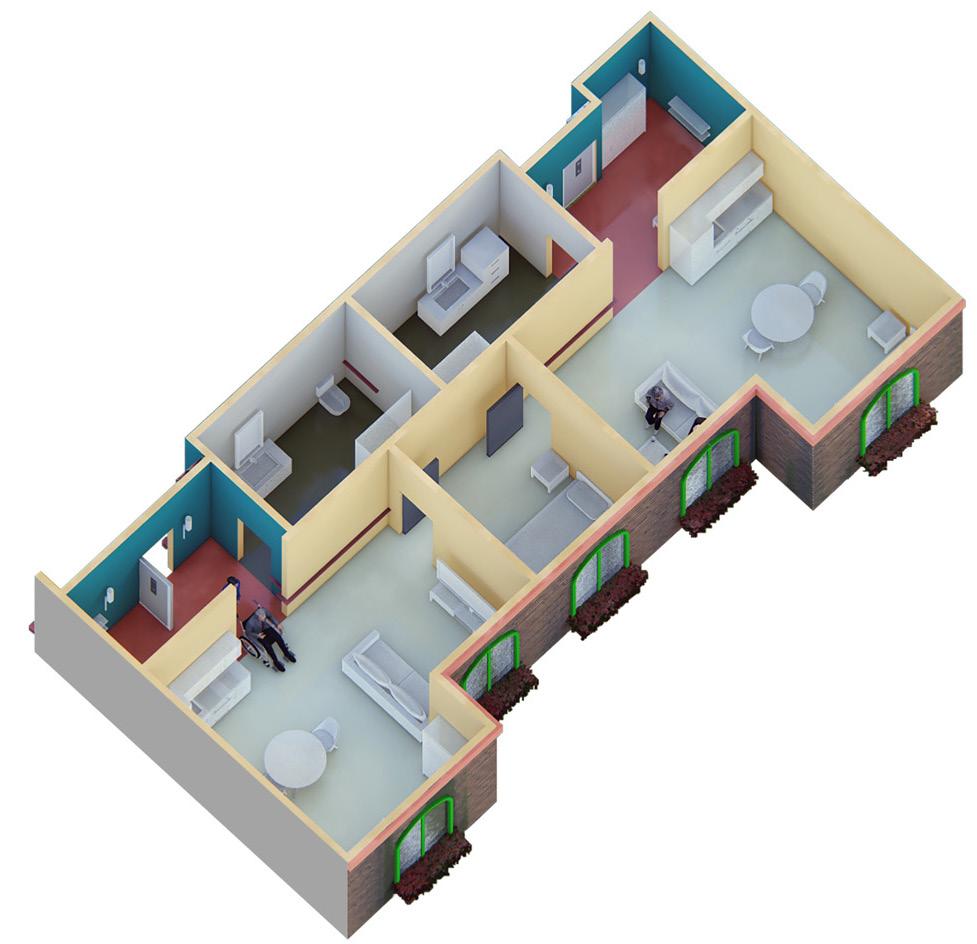


The New Peninsula Housing
Condos Broken Down into Units with more Rooms
The fundamental problem was changing the original apartments into condominiums. Breaking down the condos would help reduce the noise complaints stated by the existing residents. There would also be more living space offering more than 200 units.
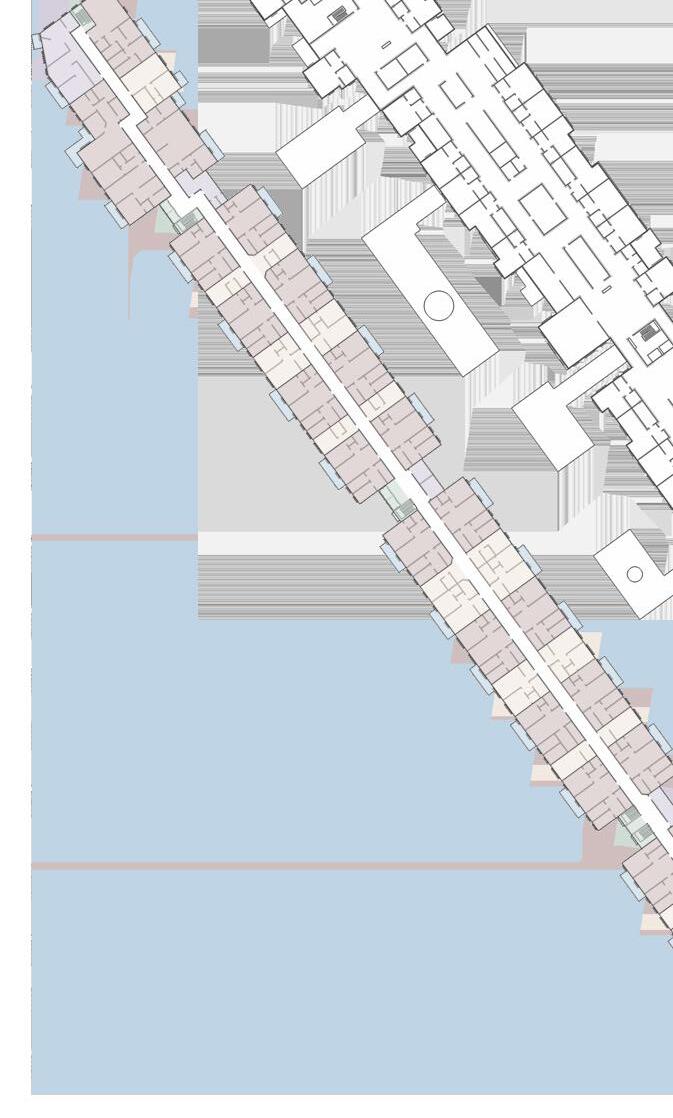
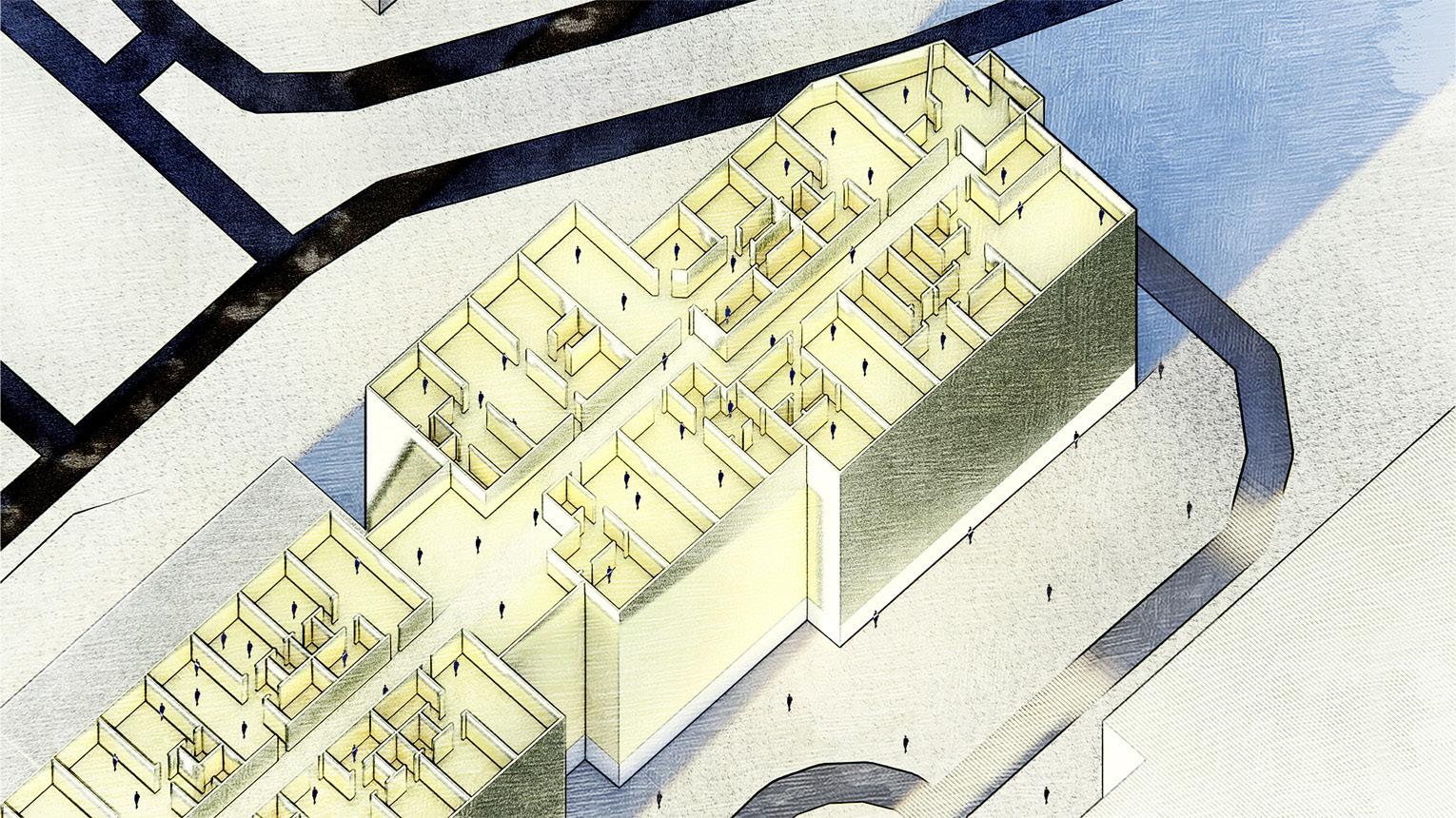

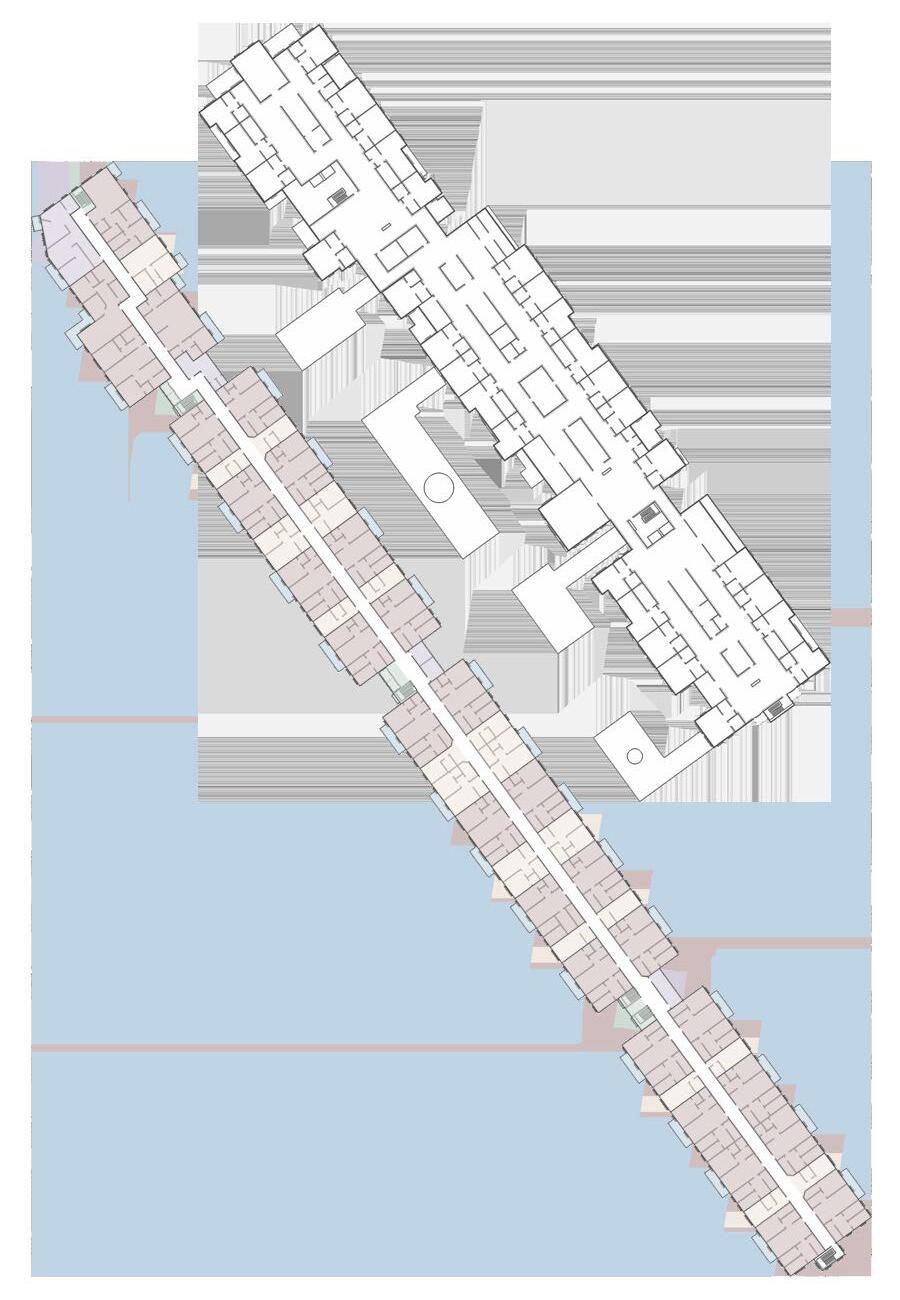
Floor Plans of the New Peninsula Housing
1/8” = 1’
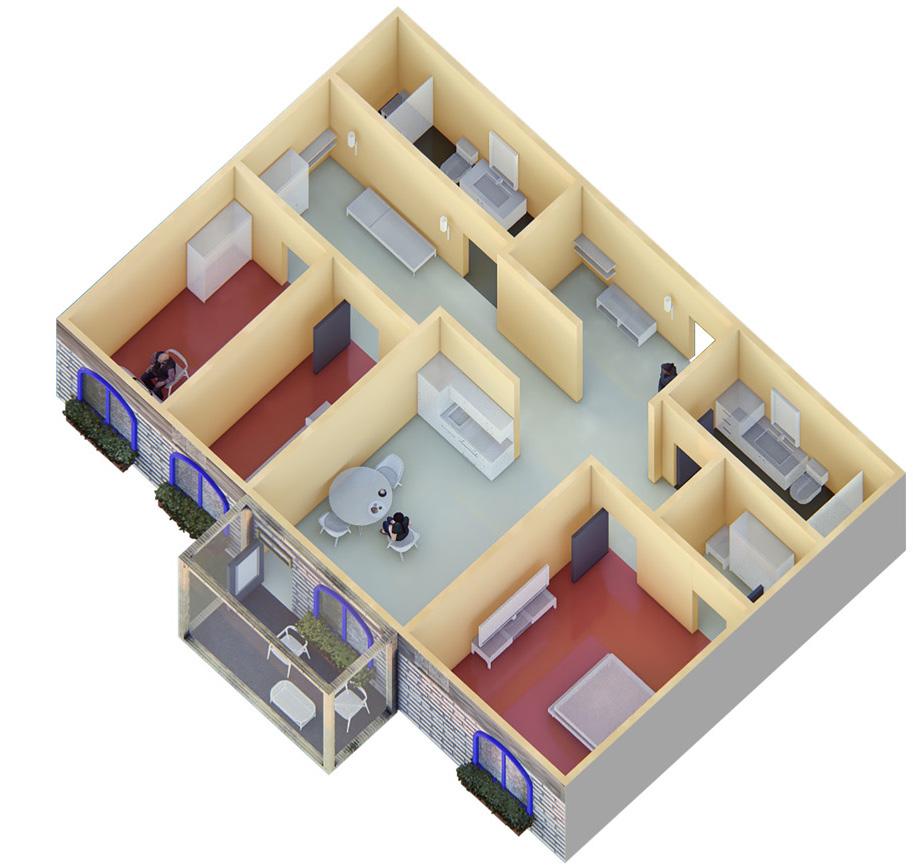

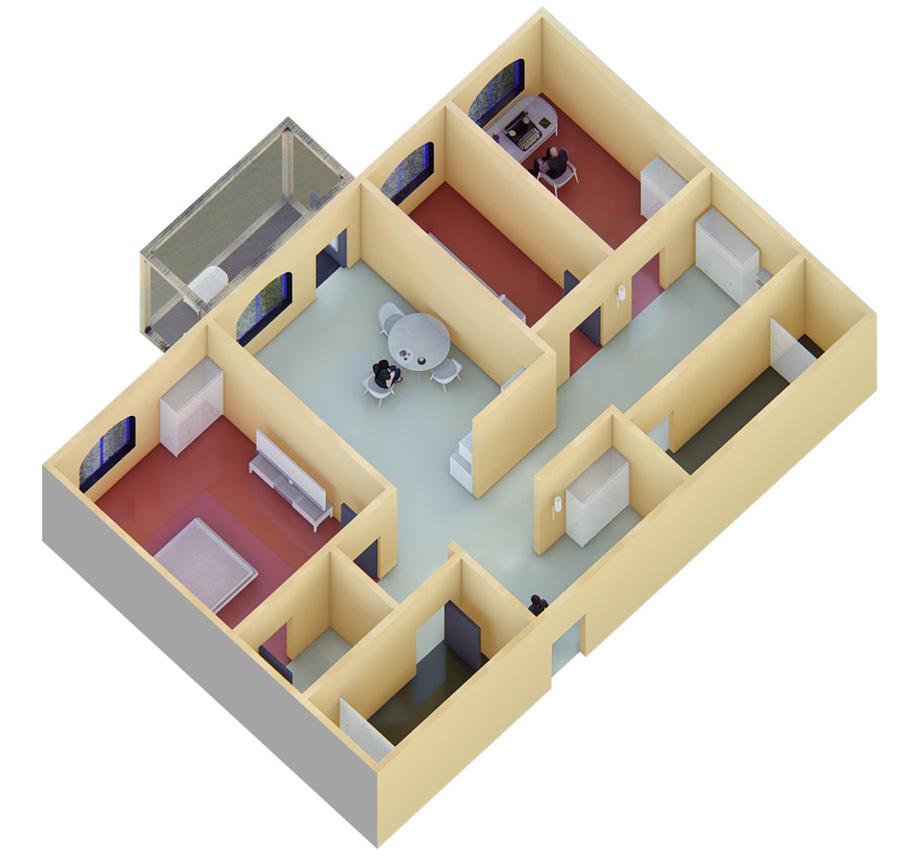
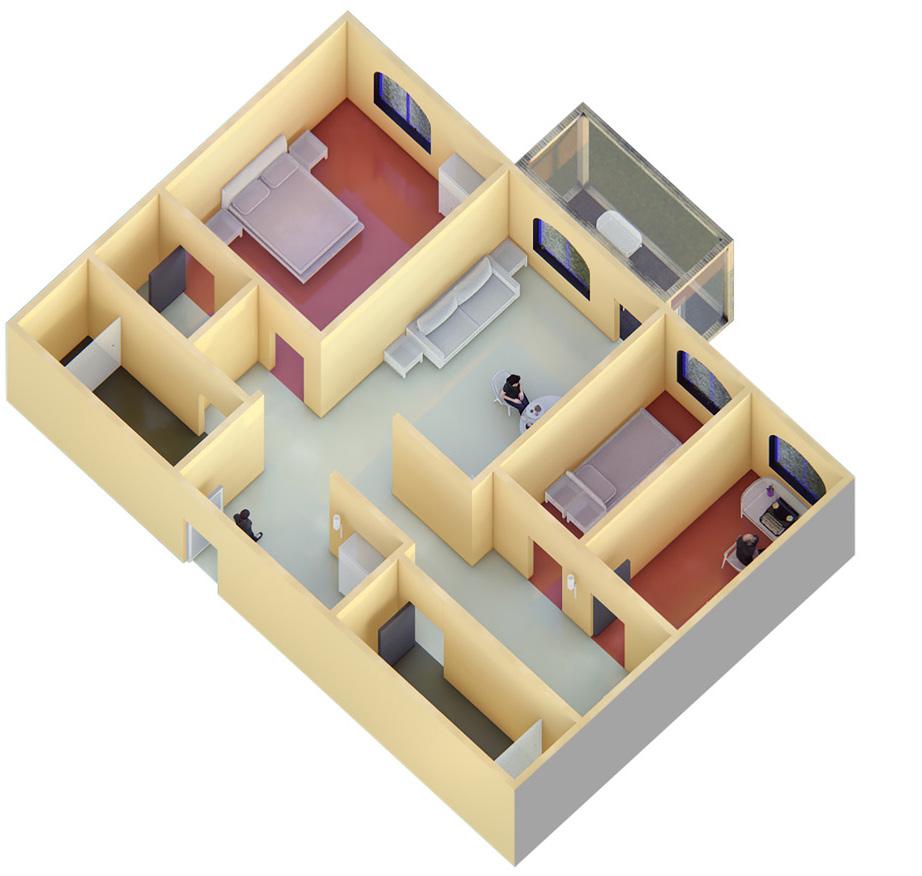
Site Axo and Floor Plans at the Street Level
Intentions and Strategies for the Site
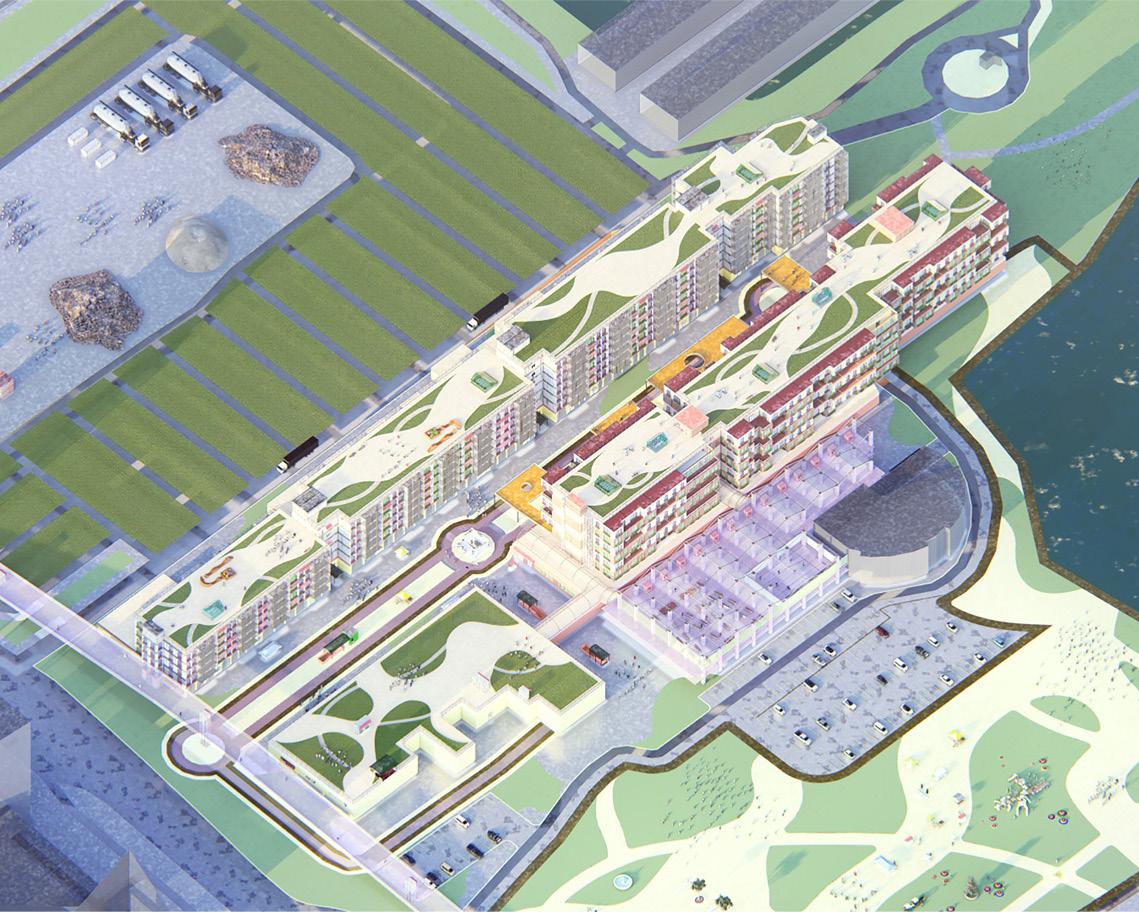
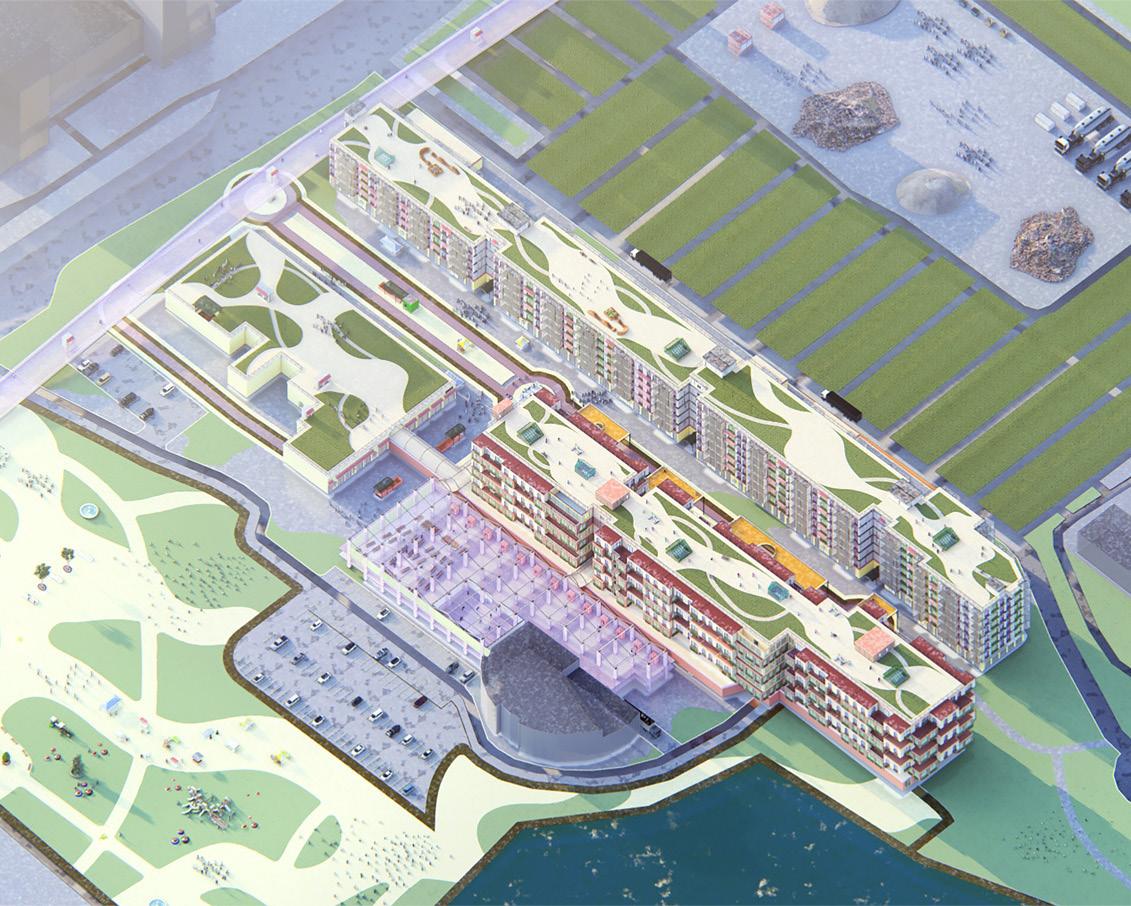
Reimagining an existing space is worth exploring in revitalizing this mixed-used development as it has failed before. Altering an existing site of mixed-use developments with a hotel, two buildings filled with apartments, a bar volume of condominiums and their bases all being on top of street level store fronts. The strategy is to remove the hotel and preserve the store fronts for public use. Then alter the condominiums to create more units to promote intergenerational living and community. The apartments’ interiors are reimagined to become a 24-hour living center for those with dementia that requires supervision from healthcare workers as the existing apartment building is vacant. The existing parking garage is retrofitted for outdoor gardening and cinema screenings that offer more outdoor programs. The new space will bring a new community that is lacking within the site and explore renovation and adaptive reuse all the while re-introducing a park and new streetscapes.

= 1’
Street Level Plan
View Looking at the New River View from the New Bridge
A New Streetscape That Once Was For Vehicles Now Prioritizes People and Community
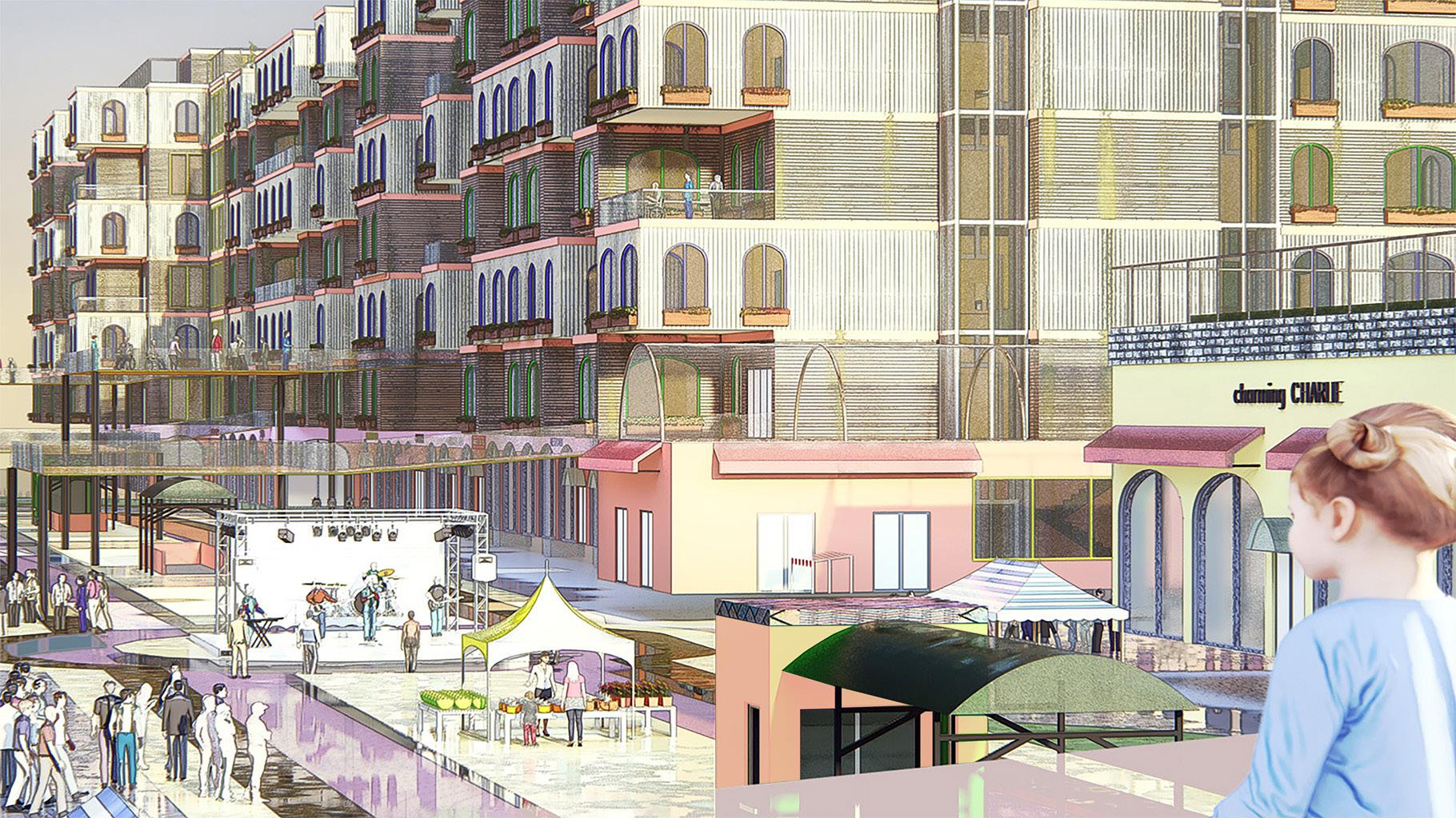
The Mountain Goat
Testaccio, Rome
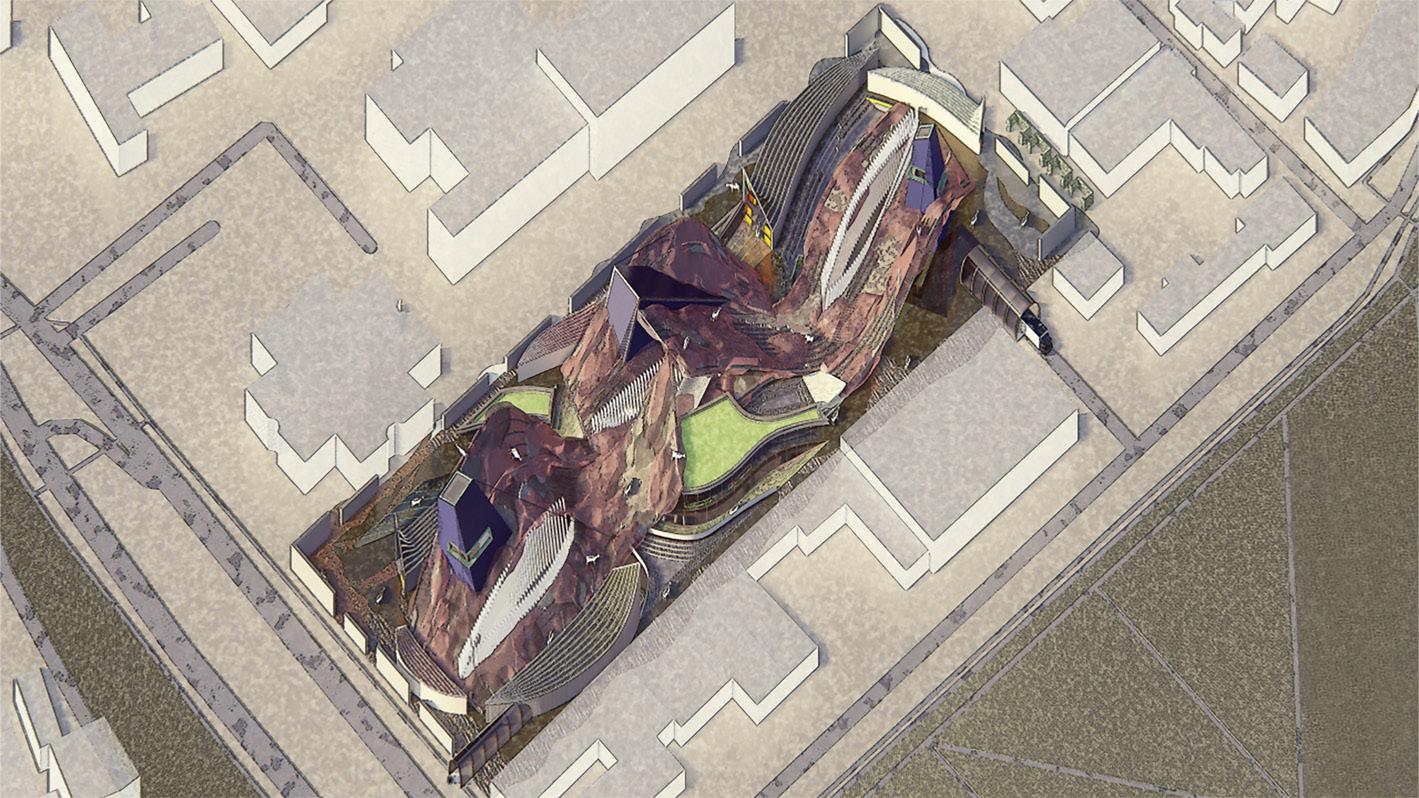
Once an abandoned soccer field, the proposal houses goats in safe spaces to enjoy.
Client
Mountain Goats from the Italian Alps
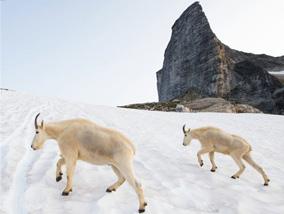

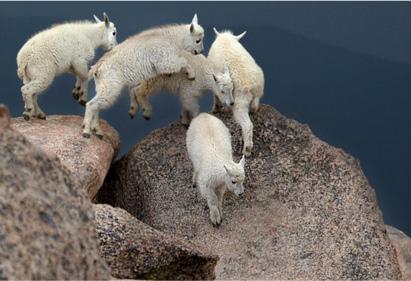



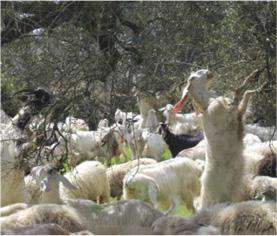
Mountain goats are athletic and seek to traverse dynamic spaces. The goats have endured freezing weather, hot temperatures and low oxygen levels. Goats are attracted to salts and tend to stray away from wet, moist areas. The mountain goats from the Italian Alps weigh about 25 percent less than in the 1980s, and researchers attest this to the rise in temperatures leading the goats to hibernate as the heat makes them less active, less hungry and more fatigued.
The project offers a new environment and form of shelter and protection from the state of the Italian Alps, hunters, and displacement.
Existing Site
Testaccio, Rome
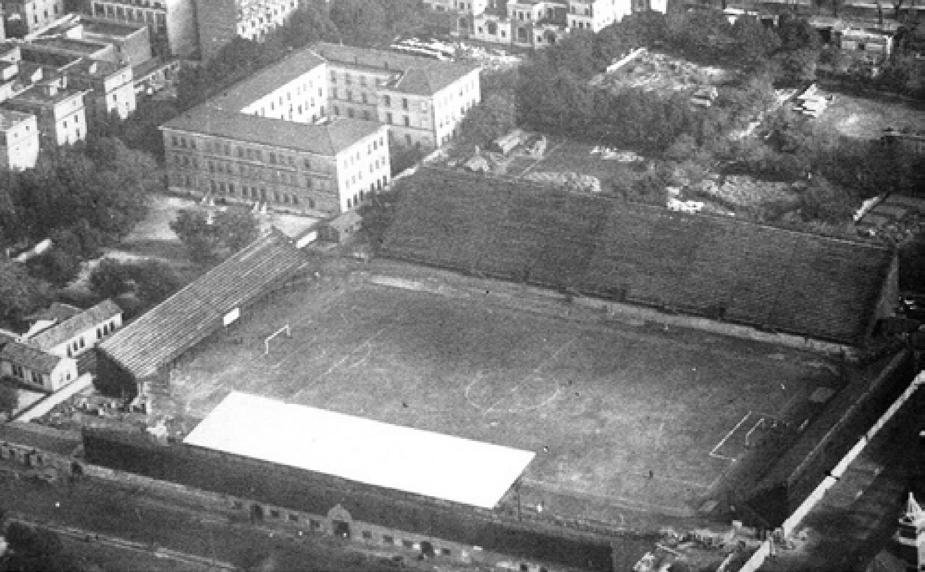
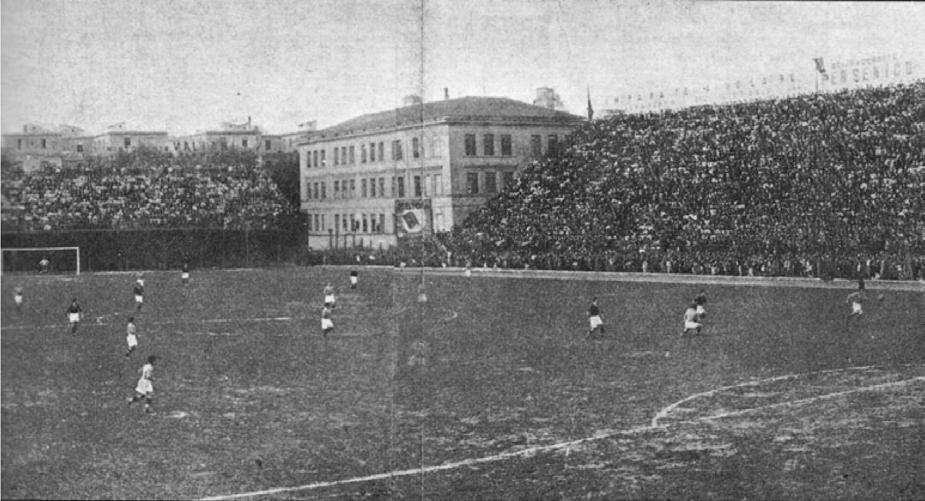
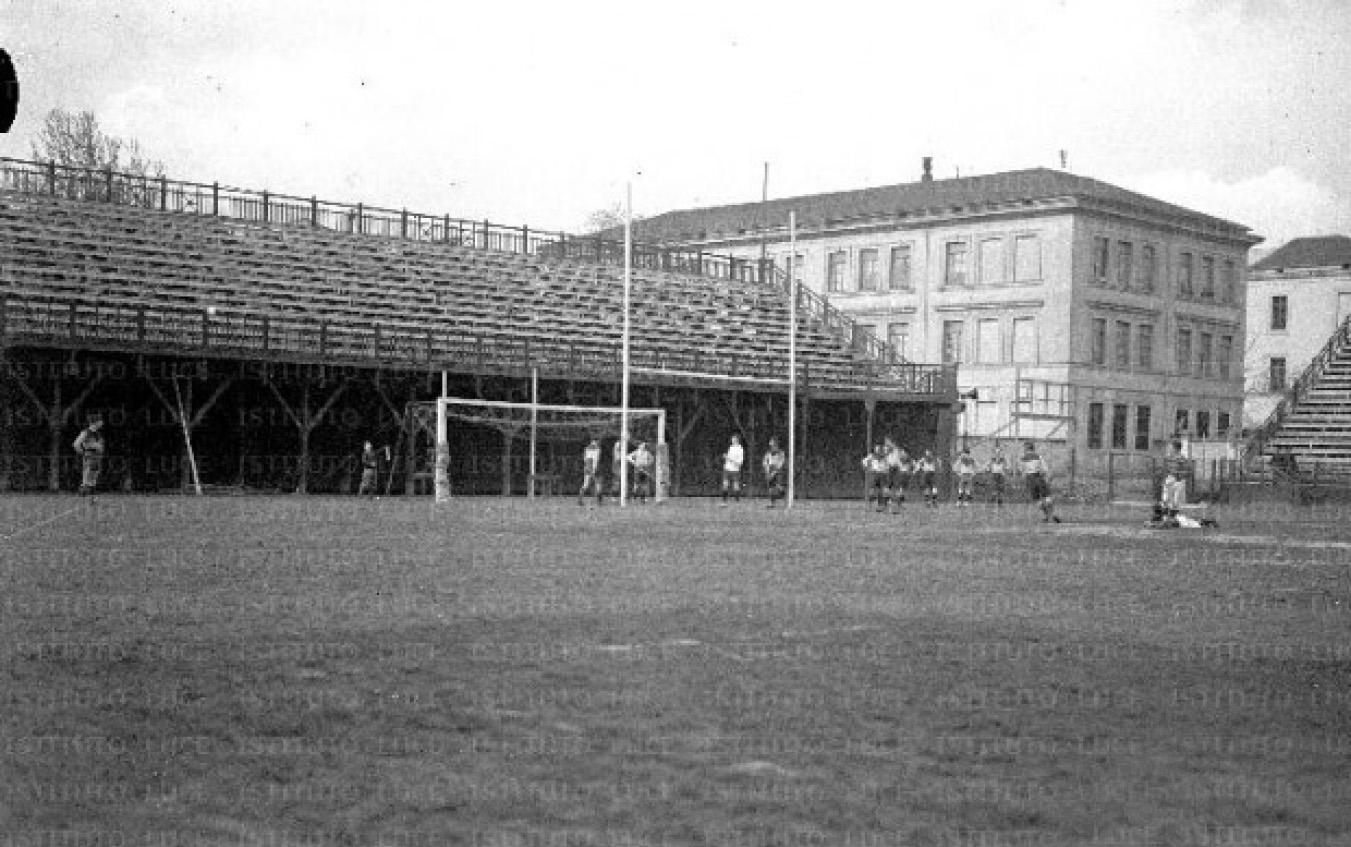
project site: ex-soccer field
SITE PLAN
1/384”=1’
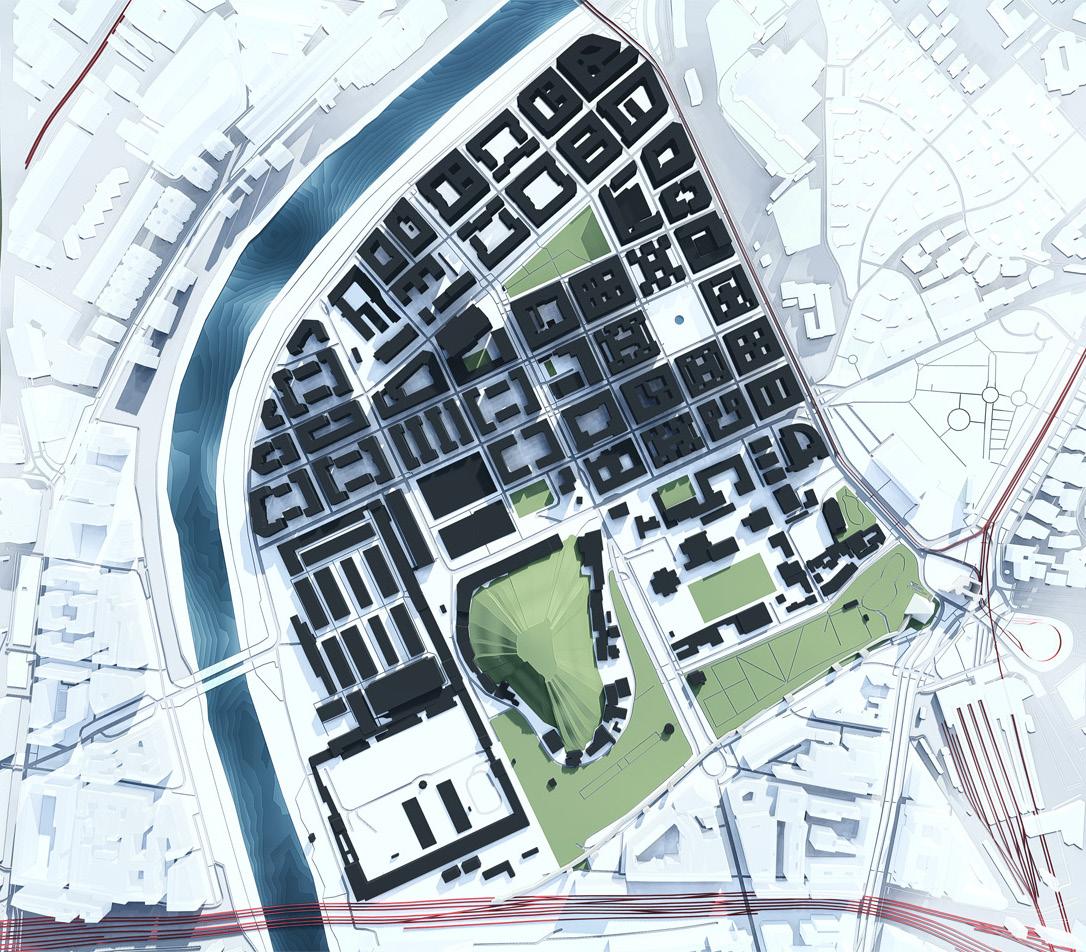
The Senses
Mountain Goats’ Dynamism

1) Mountain goats have great climbing ability because of their even-toed hooves. Their hooves are soft and have a great grip and traction as they are flexible and can spread whole, at the bottom of their hooves is a soft pad able to stick to various surfaces. 2) Goats can not see well on the vertical axis as their pupils are rectangular shaped, their visibility on the horizontal axis ranges from 270 - 340 degrees. The goat eyes and senses were honed and evolved for millions of years before we domesticated them. The goats have adapted against protection from above by reaching heights. Their night vision is enhanced but their is an issue differentiating between colors red and green. 3) Smell assists in communication through reading messages left by other animals in odor form. 4) Goats have endured harsh, freezing weather, blazing, hot temperatures and low oxygen levels. But goats are most productive and energetic in cooler temperatures. When the temperatures rise too high goats tend to rest and hibernate more. 5) Goats are herd bound and tend to be commutative within their herd and there tends to be a matriarchy led by the female leader, the alpha doe or the queen. Male goats are more introverted and reclusive.
Sight2
Smell3
Domesticating
Studies within Case Studies
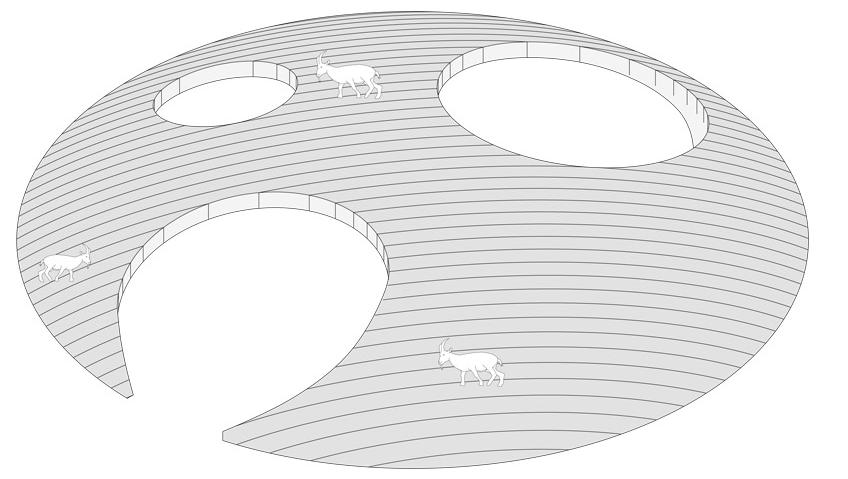



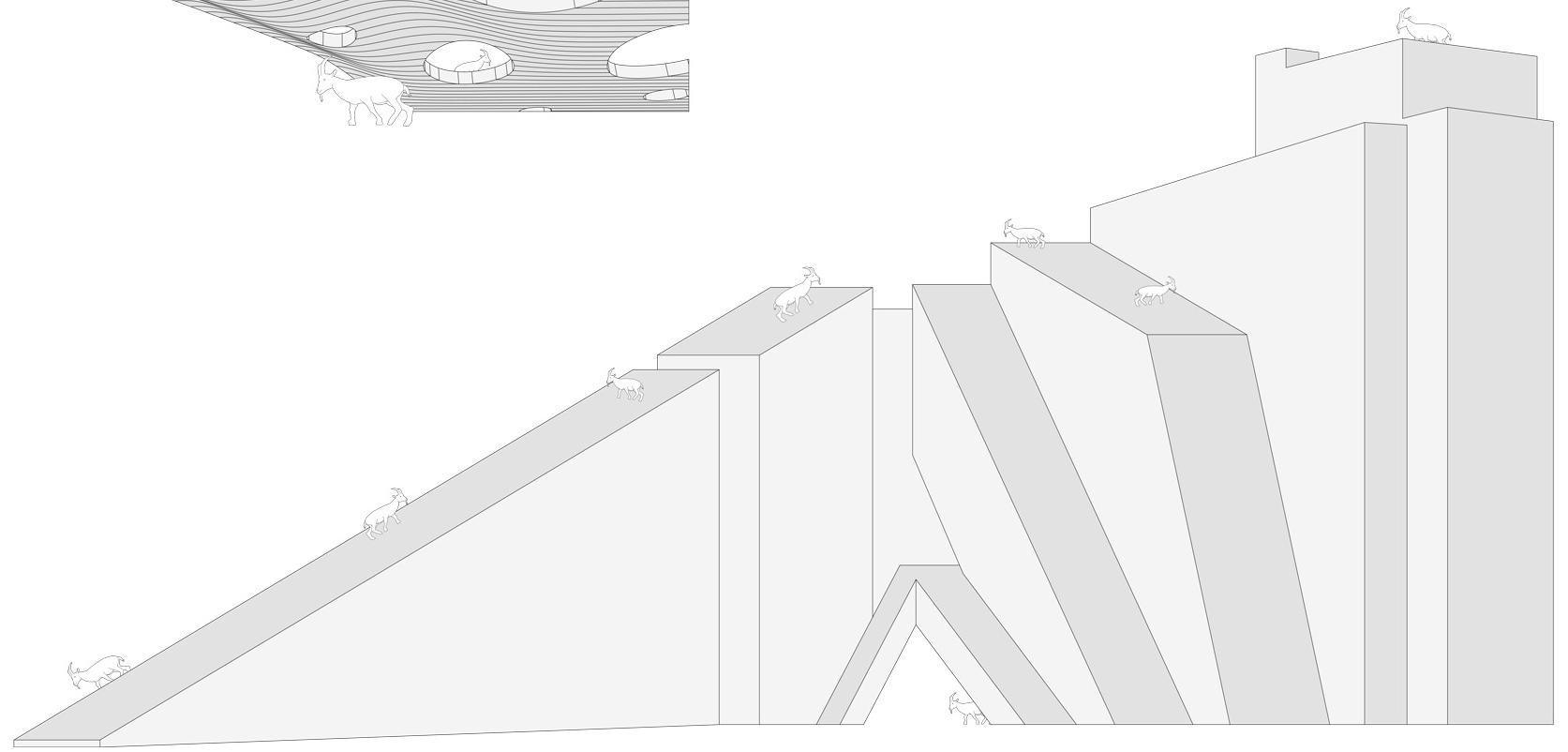
Karen Blixens Pads
Rolex Learning Center

SITE PLAN
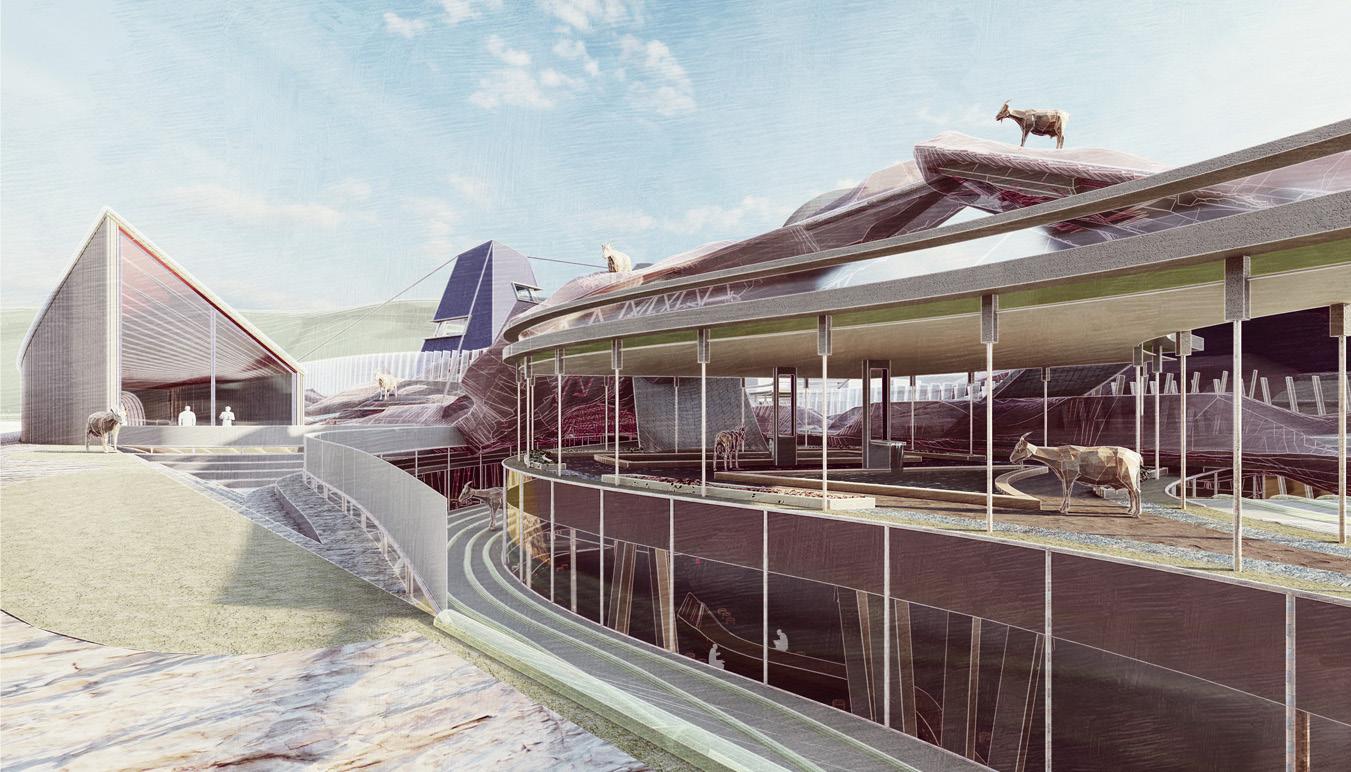
HUMANS’ POINT OF VIEW
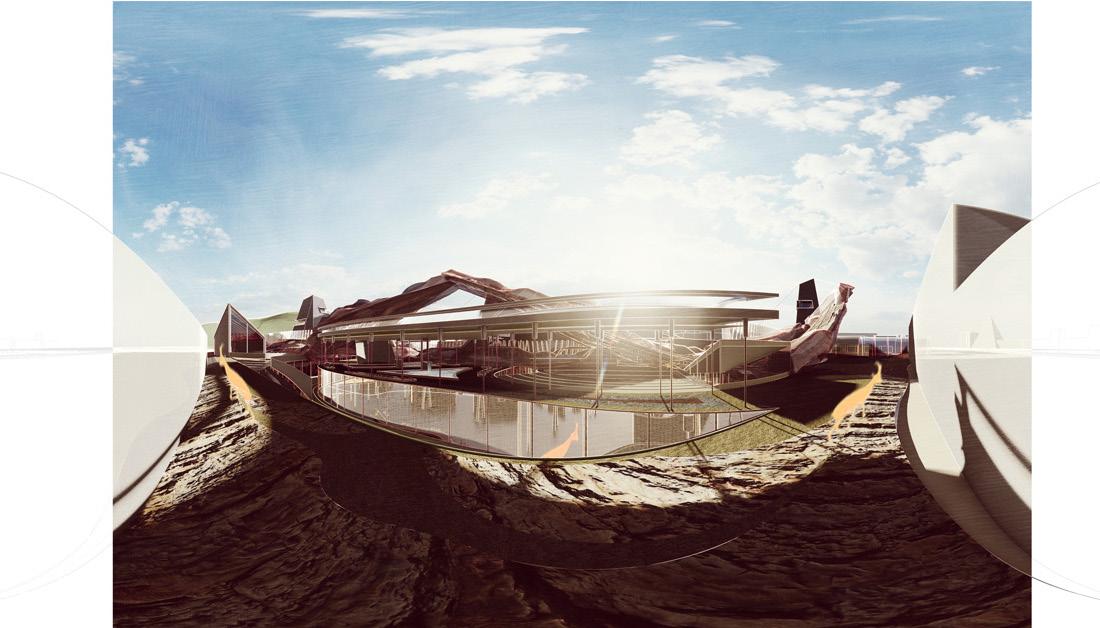
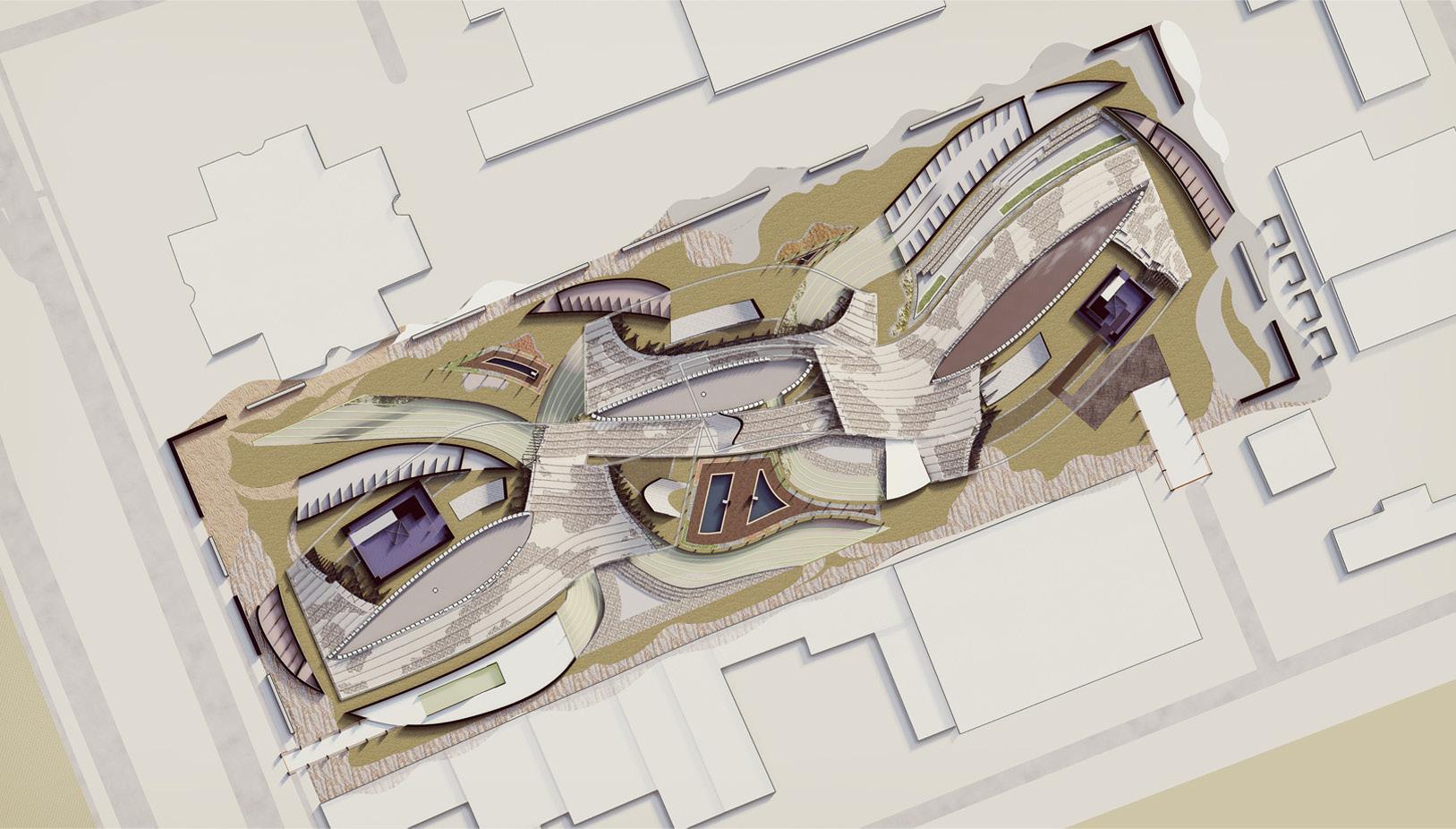
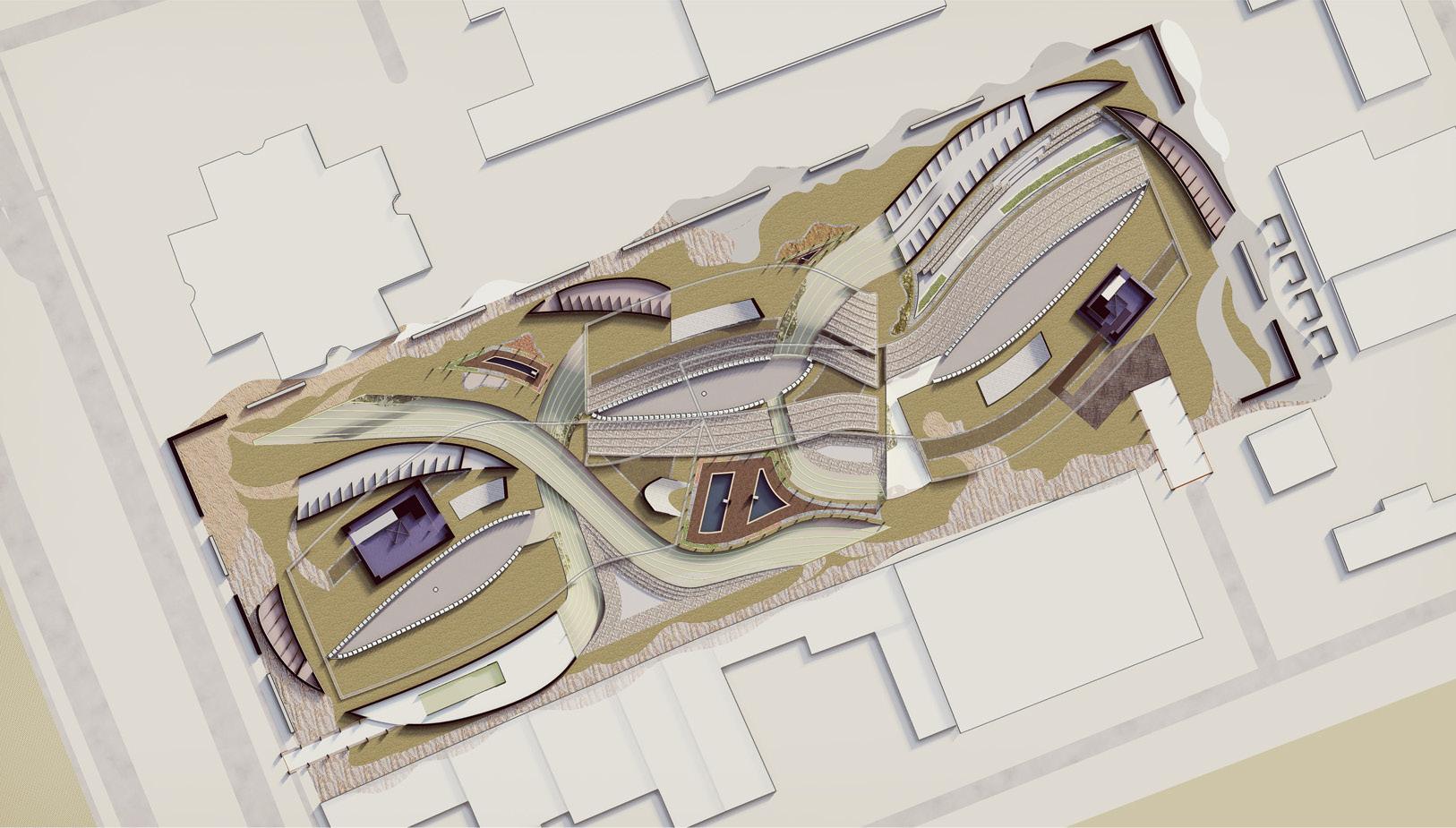

Underground, Processing Facility

Humans can inhabit the underground space as the mountain goats are the priority. The goats enjoy natural forces as opposed to the processing facility that is benefited by the constant, underground temperature which is cooler. The basement level extracts the mountain goats’ milk to eventually make and sell kefir.
placed dirt good for goat’s health and artificial turf mounds that are painted in cherry hues that ward off goat consumption
KEFIR PROCESSING FACILITY
a spaceframe that is in part of what holds the structure underneath
the goats have three sunken courtyards and trails the manipulate the ground

a roofscape emulating rocky and dynamic terrain suited for mountain goats
the streetscape that has moments that go underground or rise in elevation with the use of the projects’ follies or topography
a decentralized space below is a processing facility extracting the goats’ milk turned kefir
THE MOUNTAIN GOATS
AN OBLIQUE PERSPECTIVE
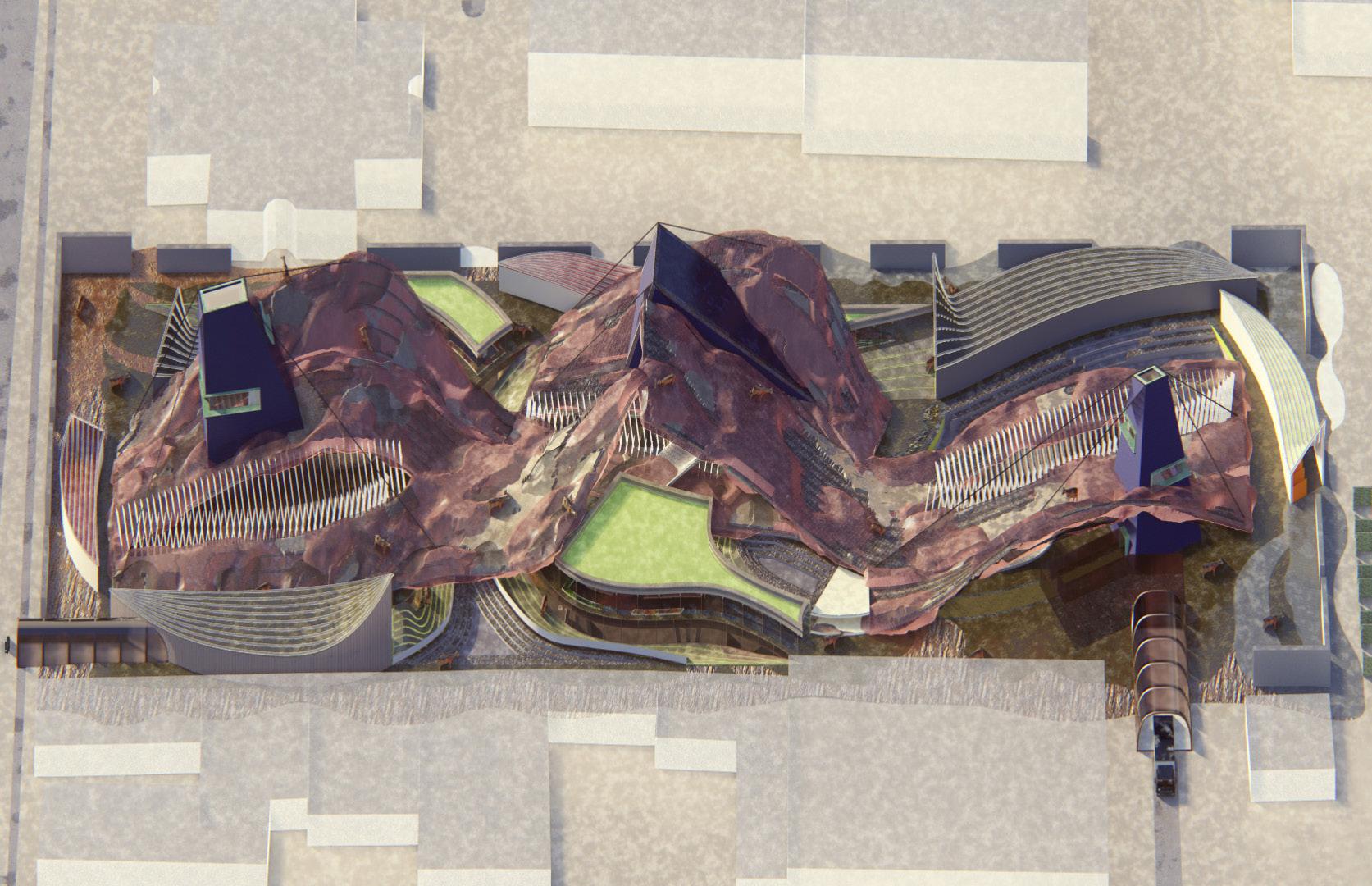


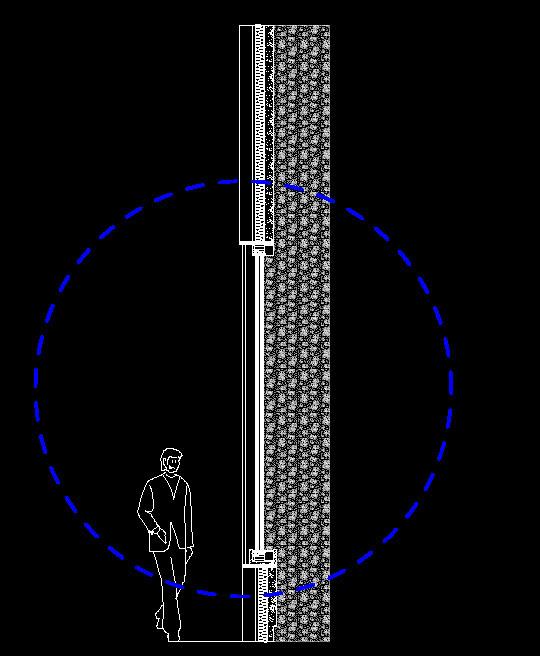
ZOOMED IN DETAILS
1) Green roof detail
2) 3-D node connector
3) Glazing
Dig In
Tallinn, Estonia
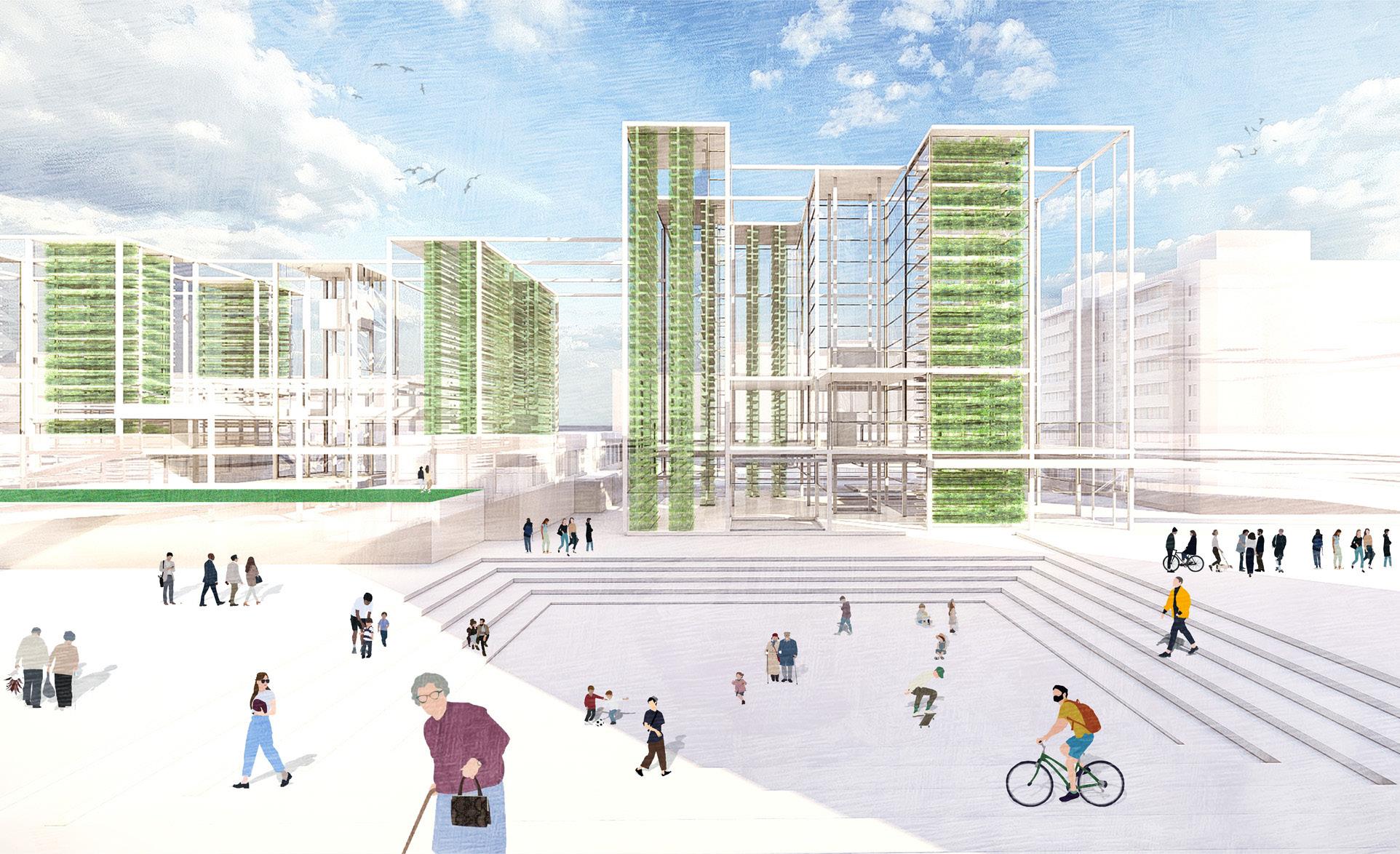

An urban strategy and intervention series that aims to interface community and waste streams.
vertical farming towers
waste recovery facility
waste sorting organizer



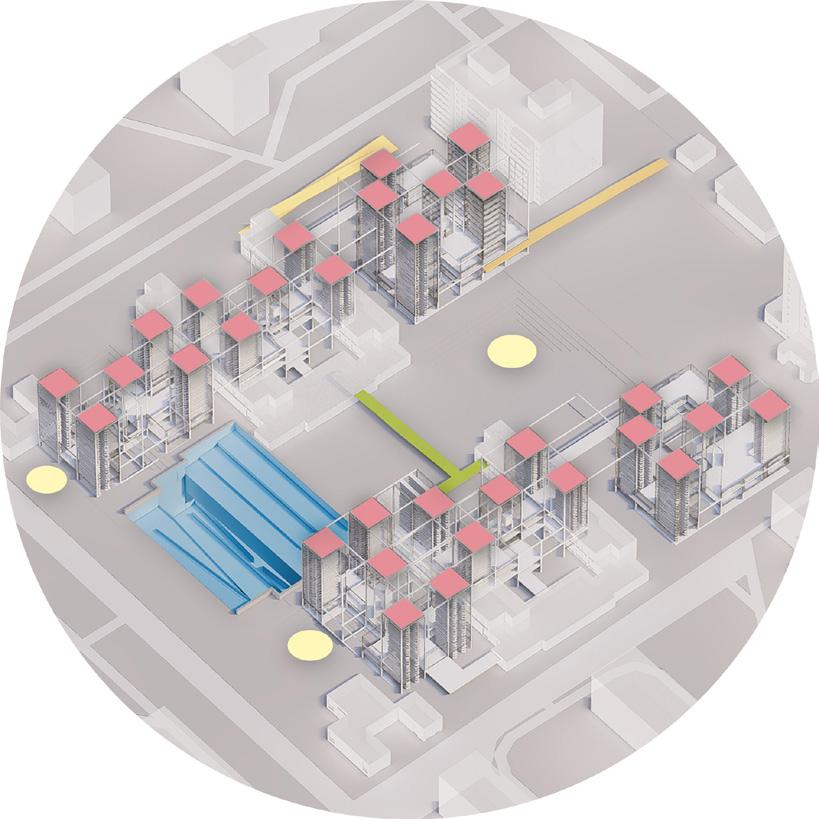
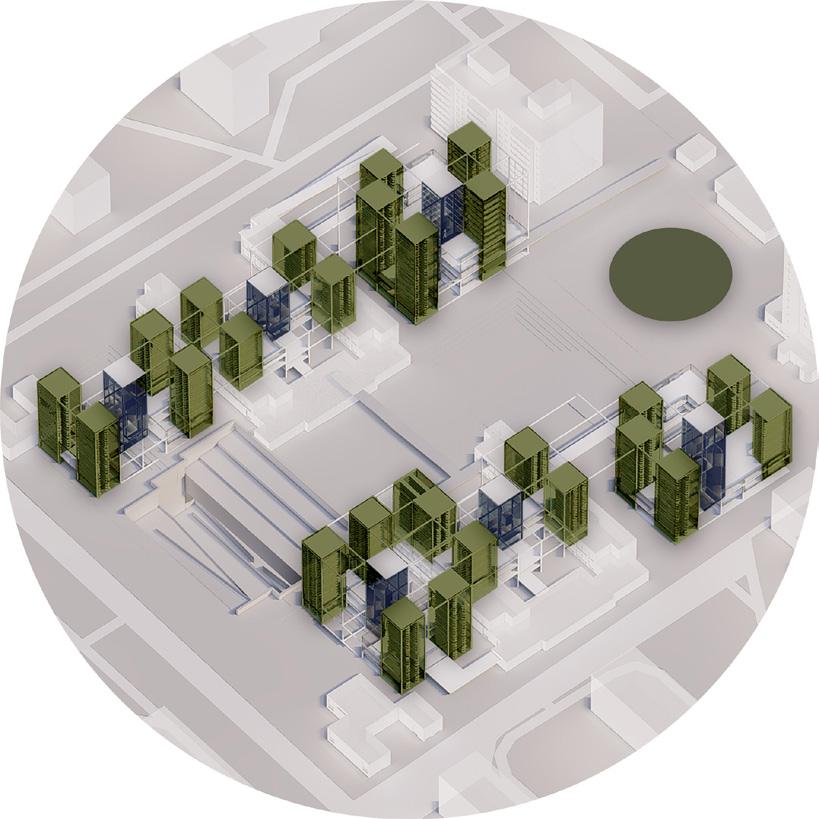
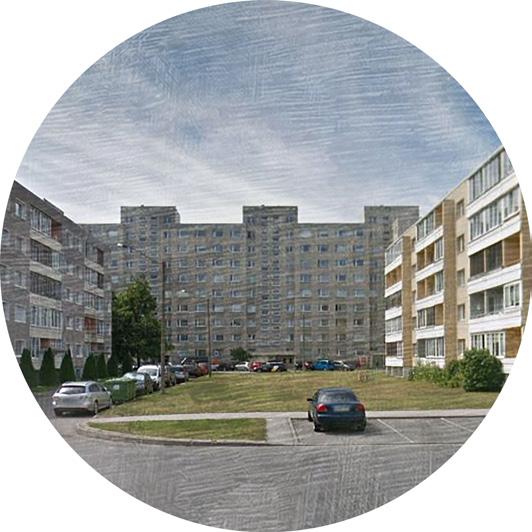
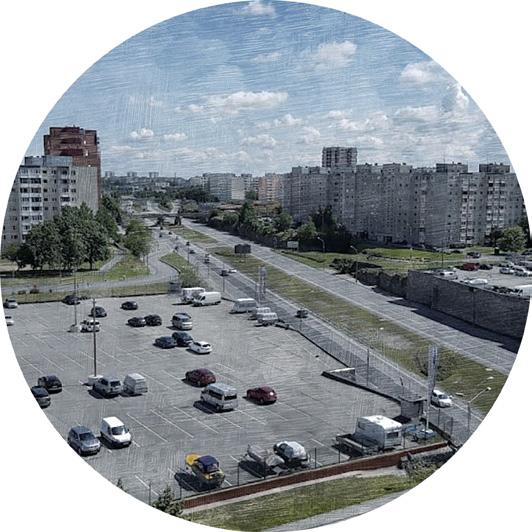
[1] Movement, water and solar energy systems diagram
[2] Food flow and waste diagram
Undeground panorama
Rainwater collection
towers
[1]
[2]
C.O.P City
Chicago, Illinois
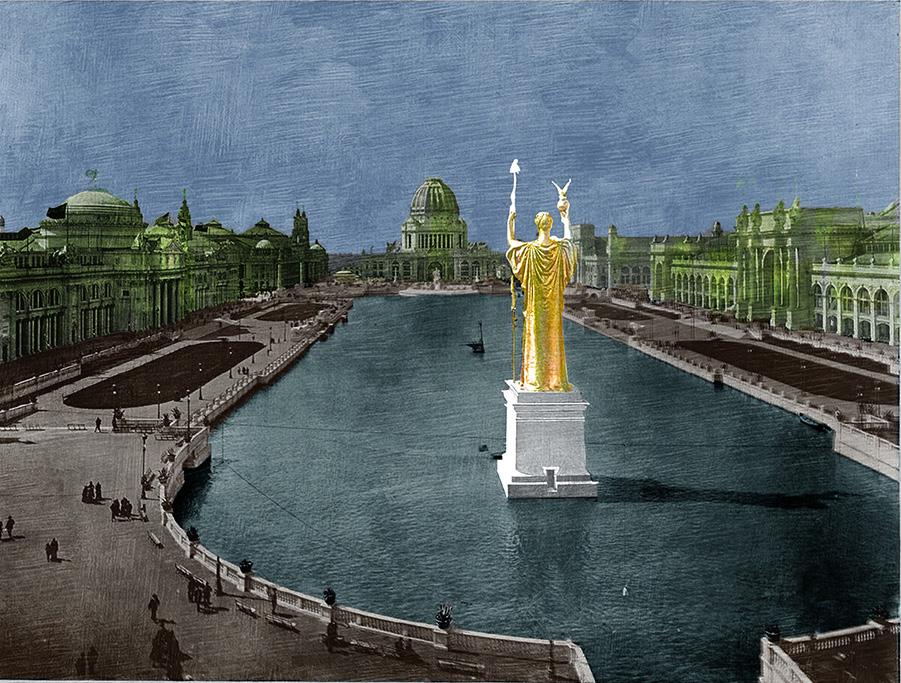
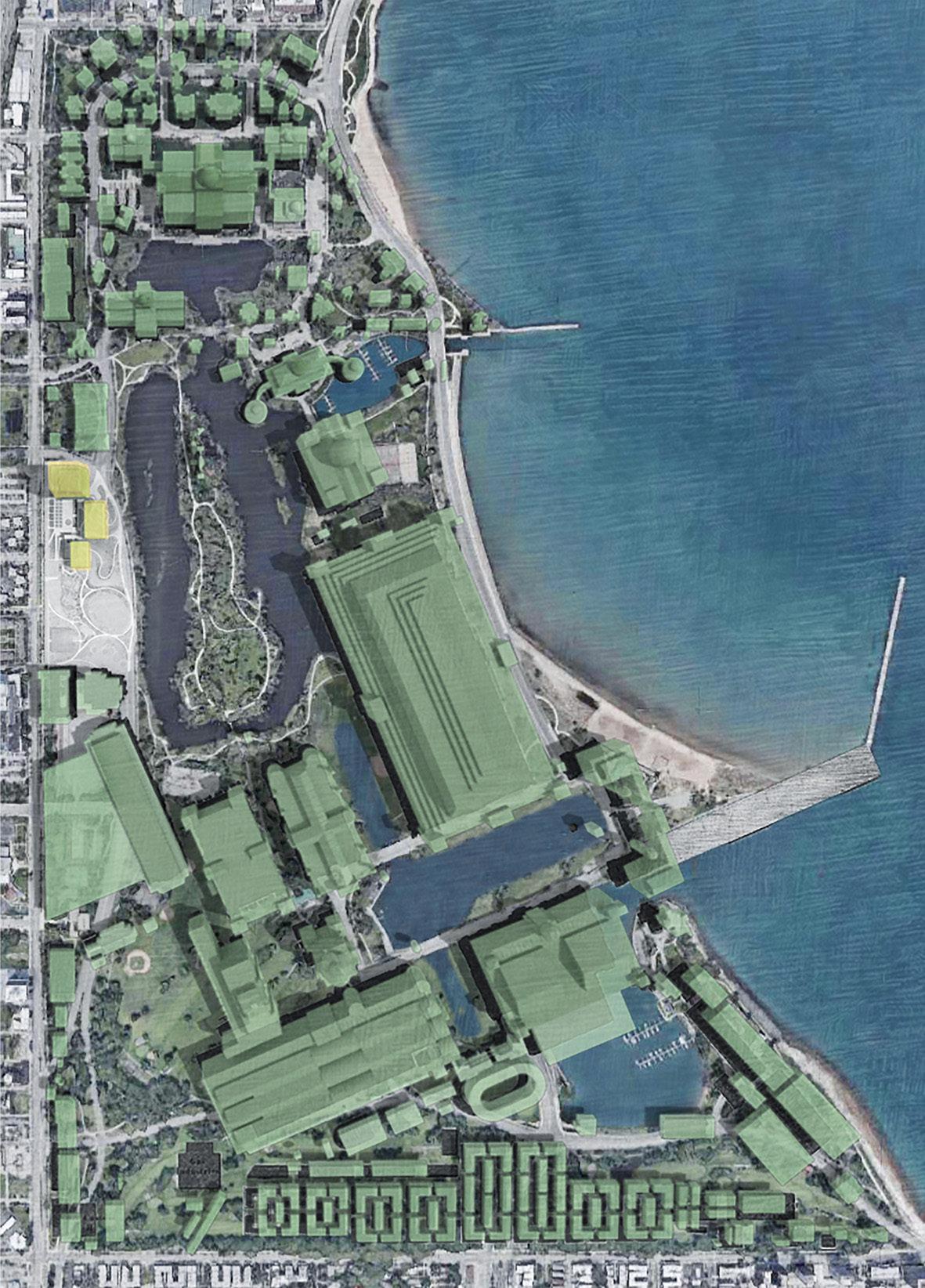
Rebuilding footprints of 1893’s World’s Columbian Exposition cladded in carbon capture minerals.
master plan by: Gladis Adorno & Humberto Gavino



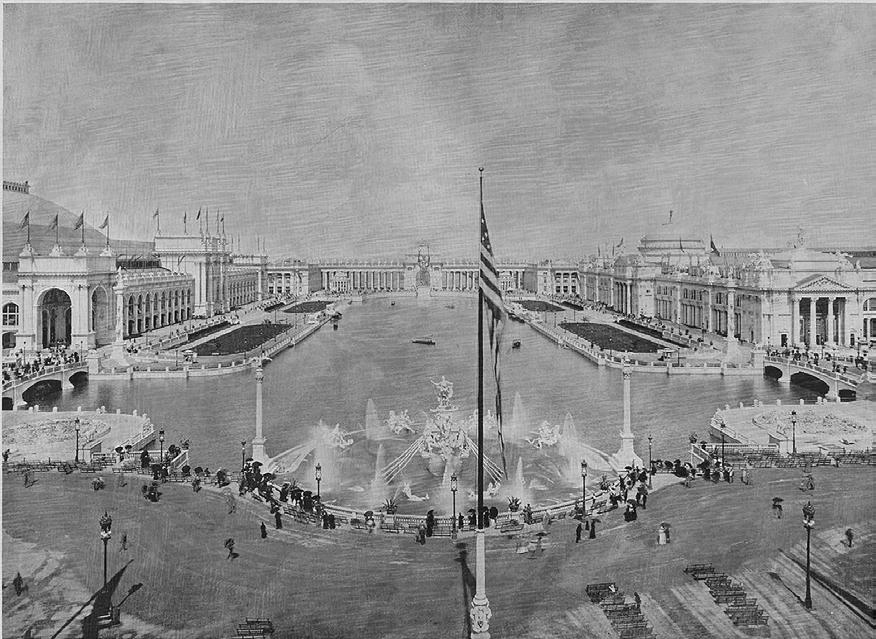

The C.O.P (Conference of the Parties) had 26 conferences on climate change since the first one in 1992. The earth’s temperature has risen by 1 degree fahrenheit close to 1.5 degrees farenheit where scientists warn that there might be irreparable harm to the world’s biosphere. This proposal for the former site of the World’s Columbian Exposition is to rebuild from the footprints of the original that would house facilities for the negotiation, monitoring and verification of a Climate Change Treaty. The buildings are cladded in a carbon capture mineral group (i.e. olivine) where the buildings exposure to oxygen and carbon emissions will turn facades green as a form of environmental awareness and consciousness.
PLEASE HAVE A GREAT DAY


