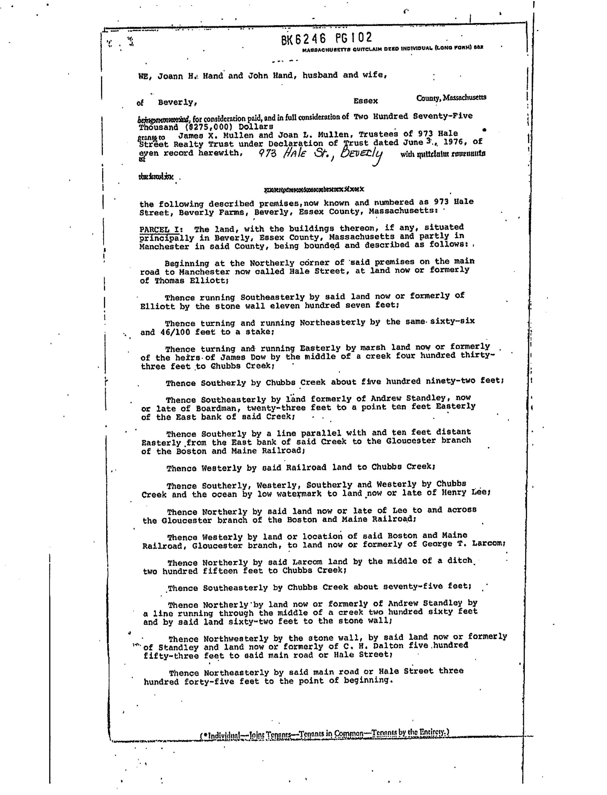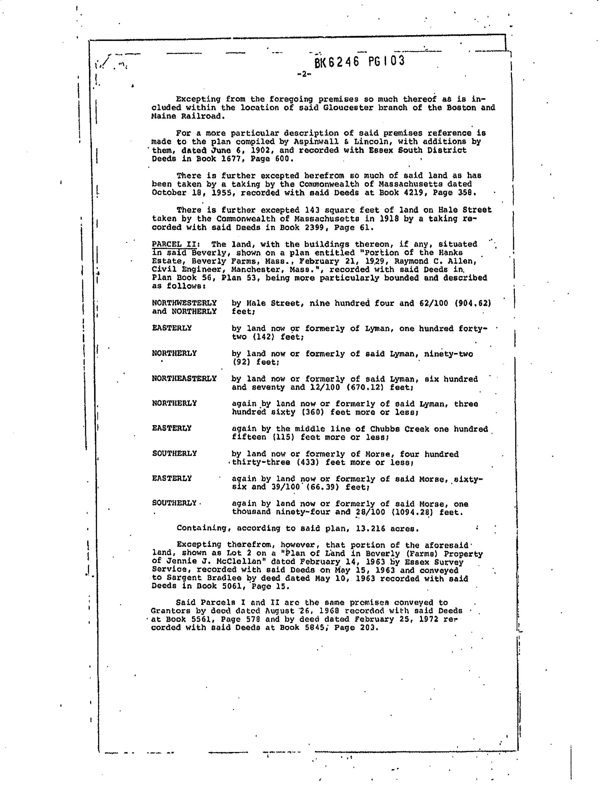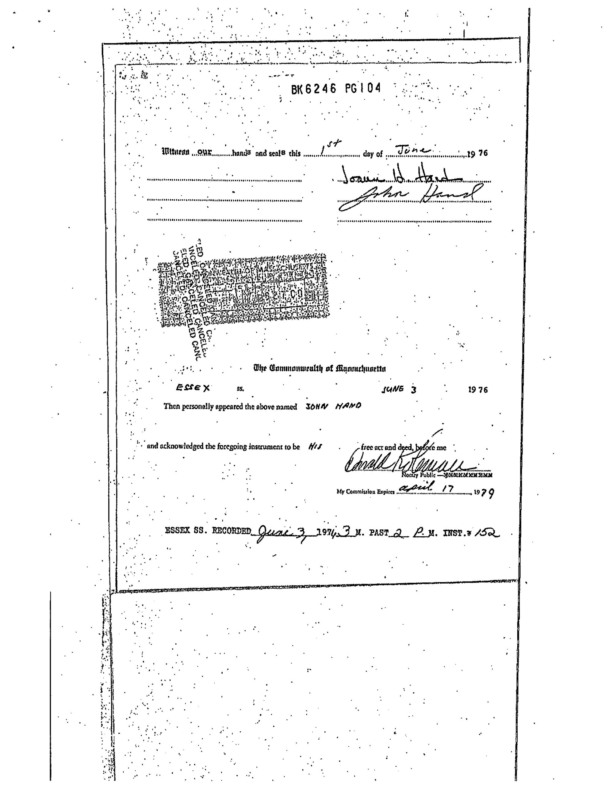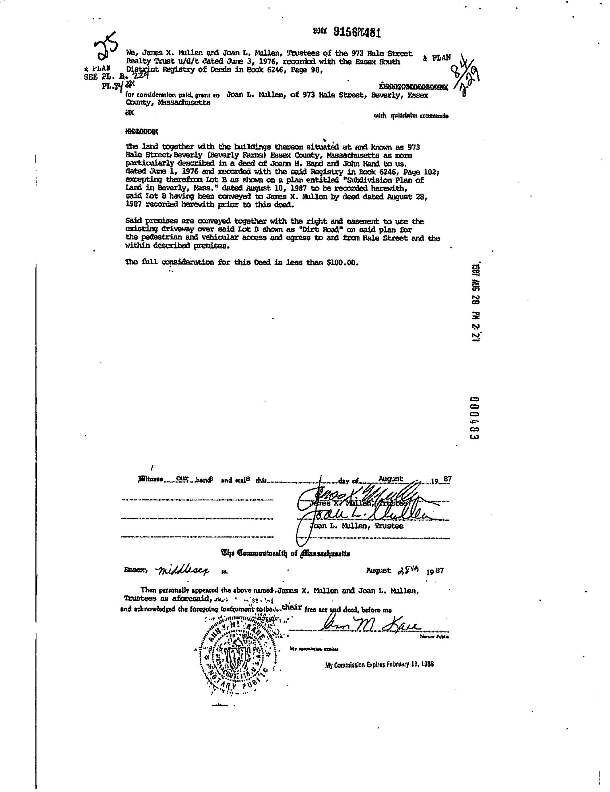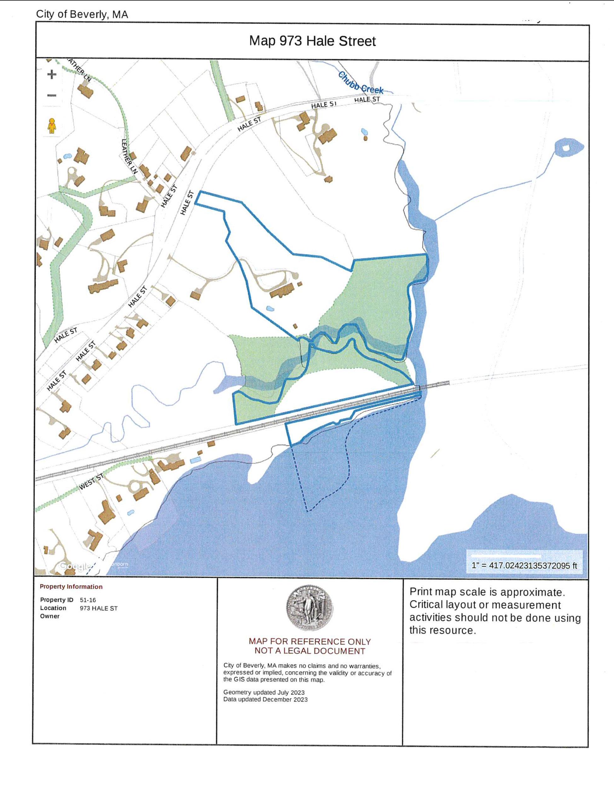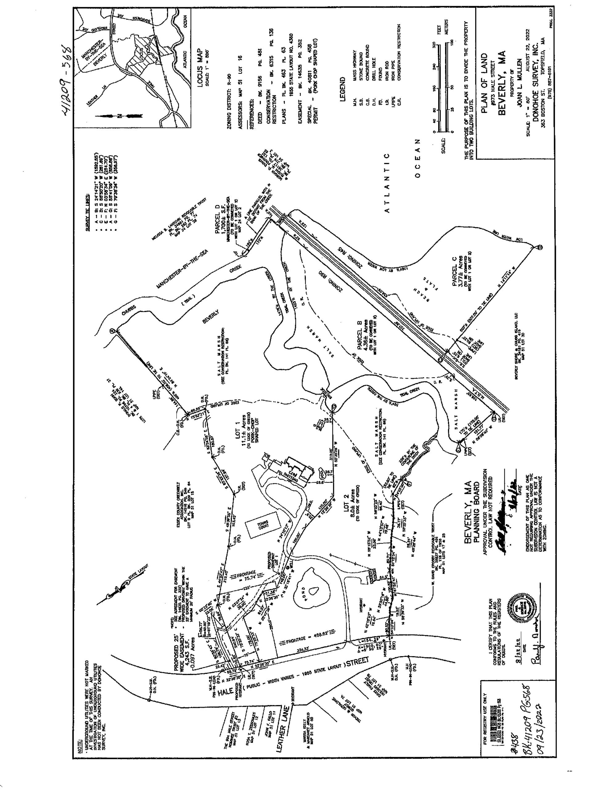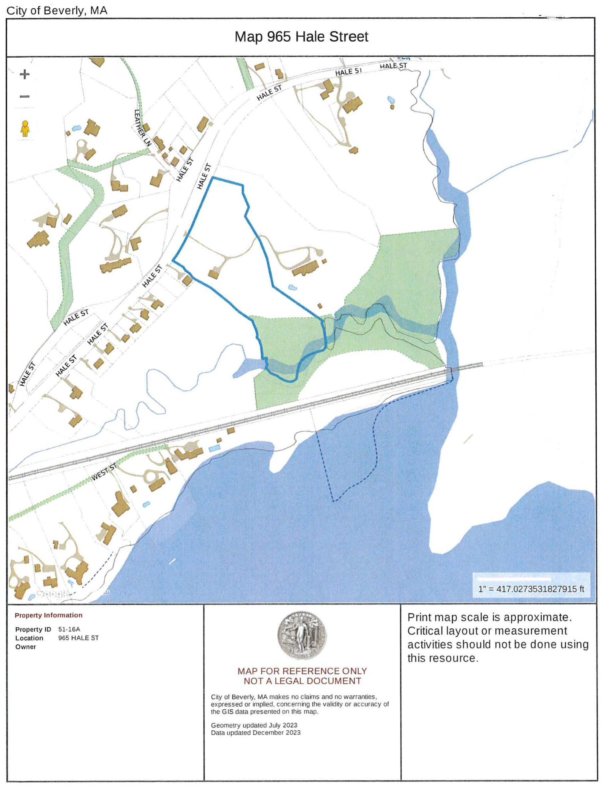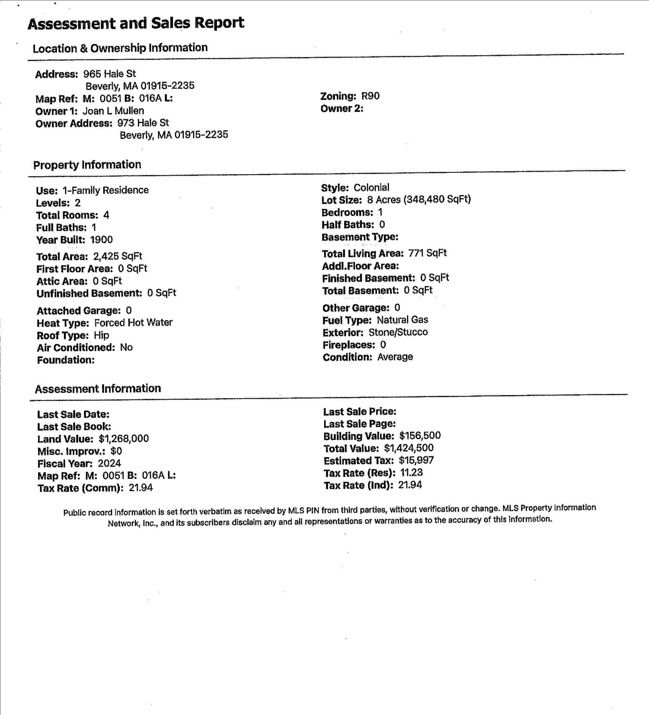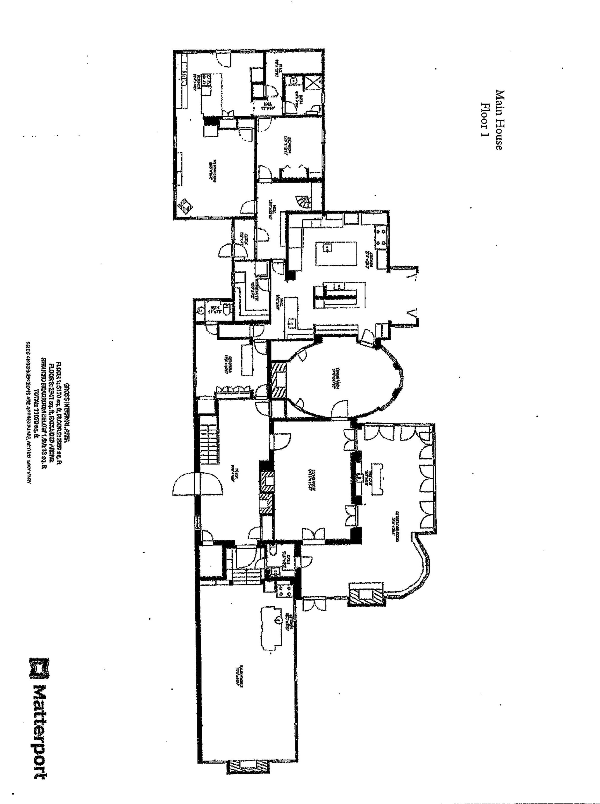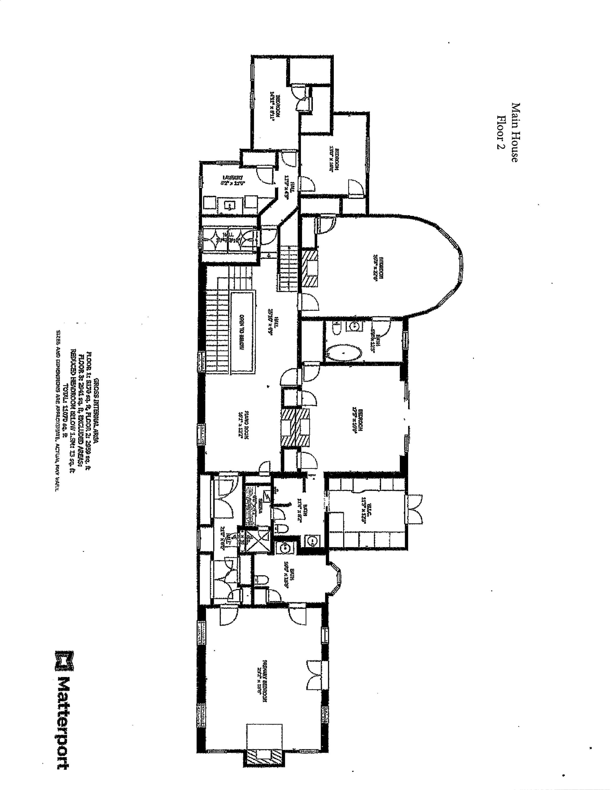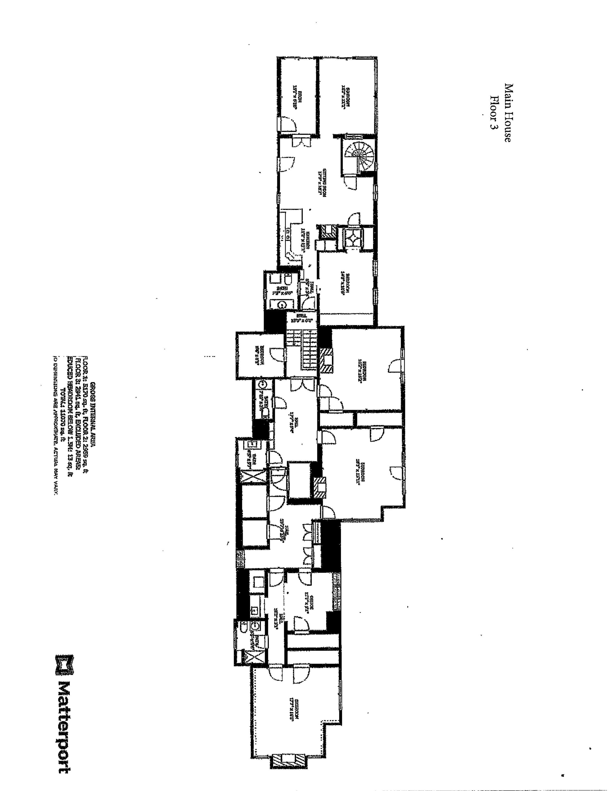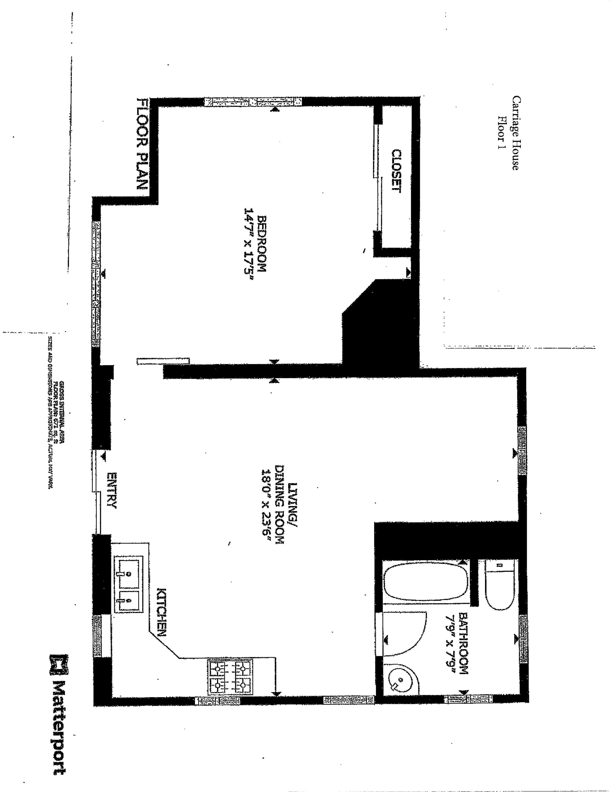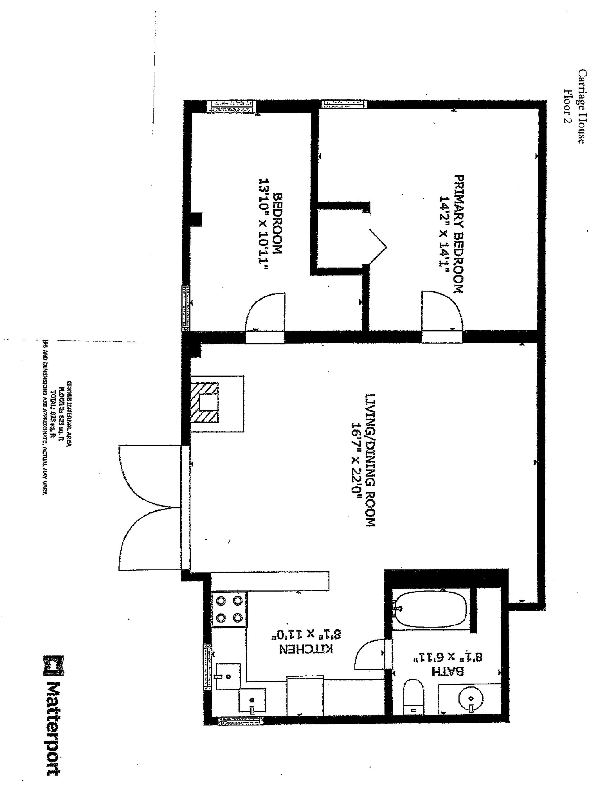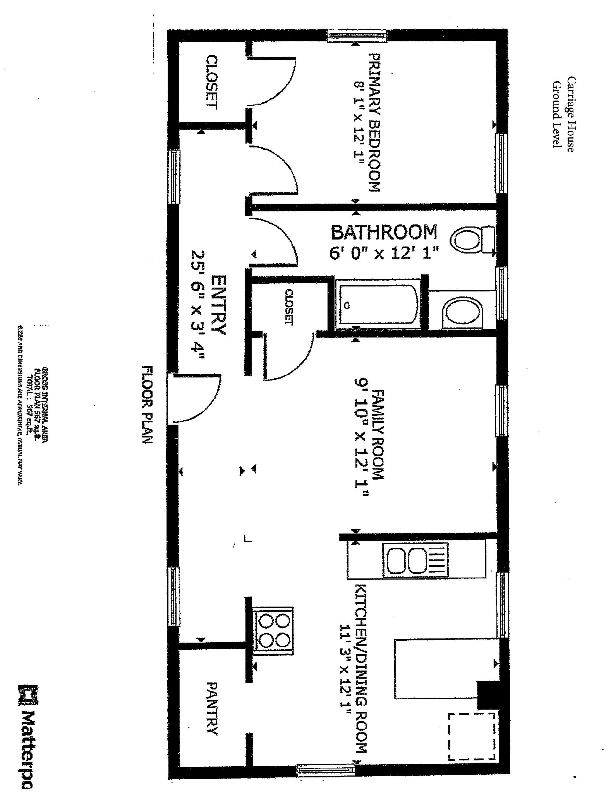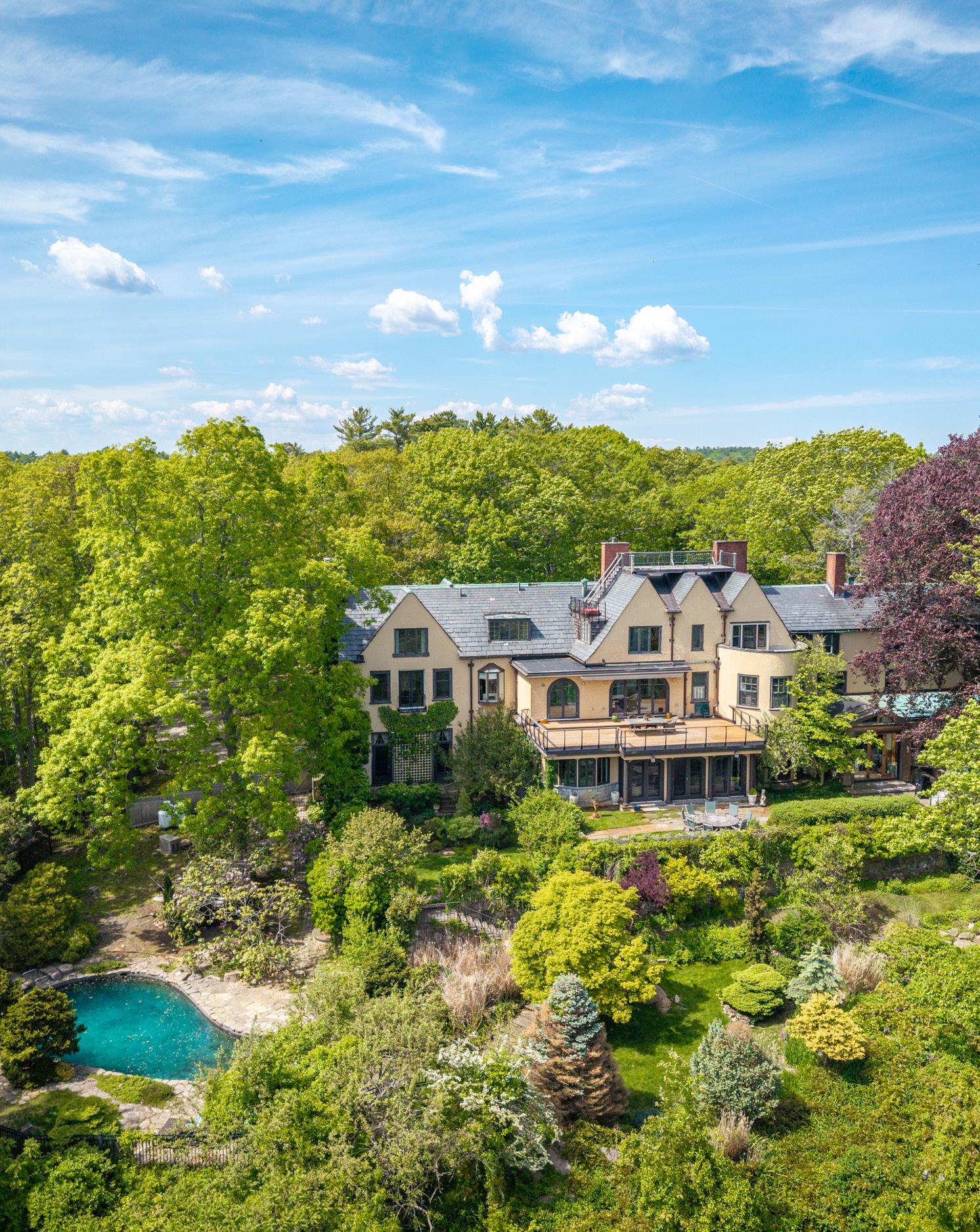

Property Overview
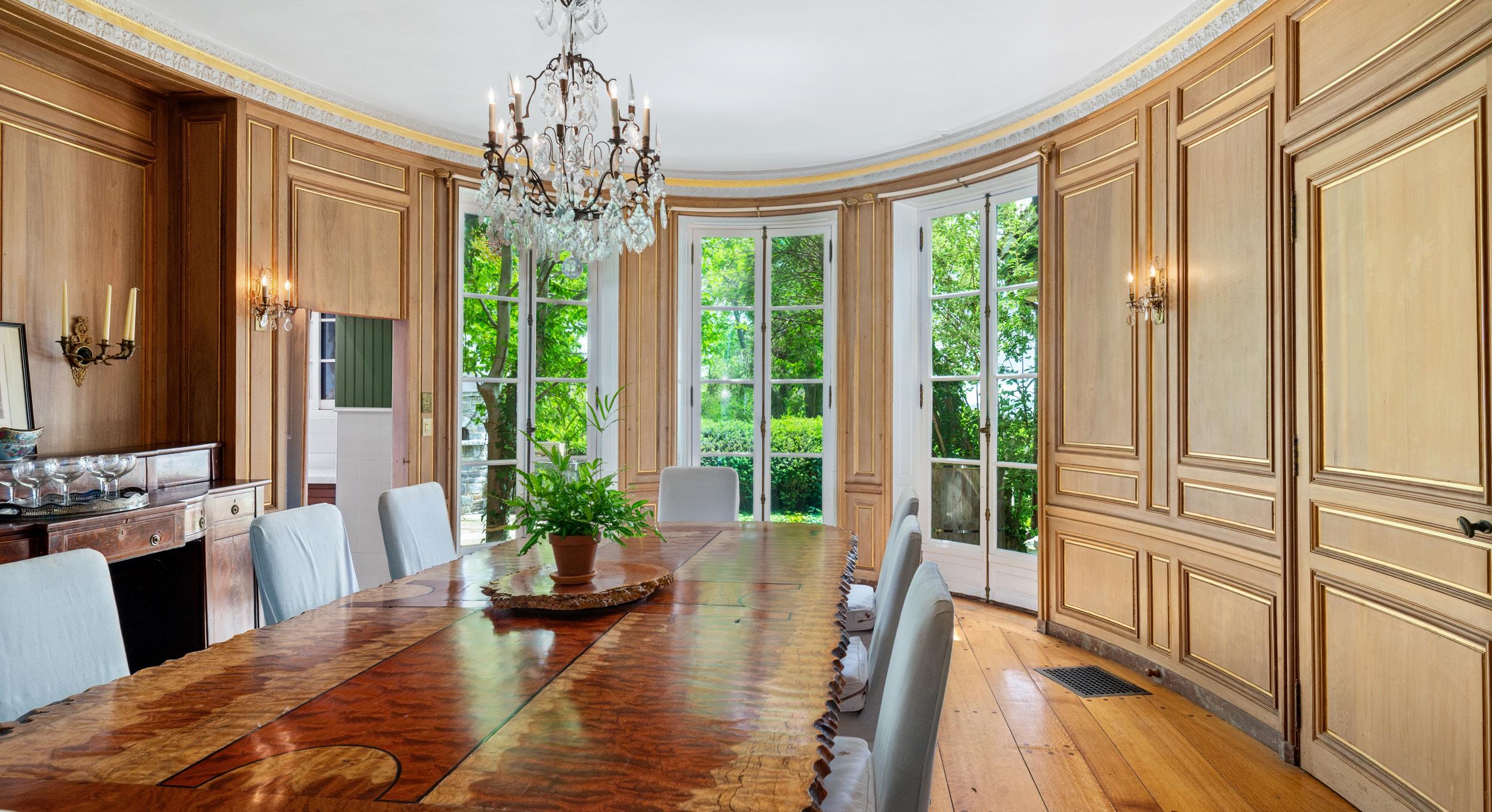
Street
Carpet
Interior Features:
26 rooms including 3 independent apartments to support live in help quarters, high ceiling, air conditioning, fireplaces
Exterior Features: beach, marsh, oyster camp, gardens/irrigation, patio, decks, porches, fireplace, shed, off street parking, awning, back up generator, outdoor shower, well, pond, tennis court
Property Overview
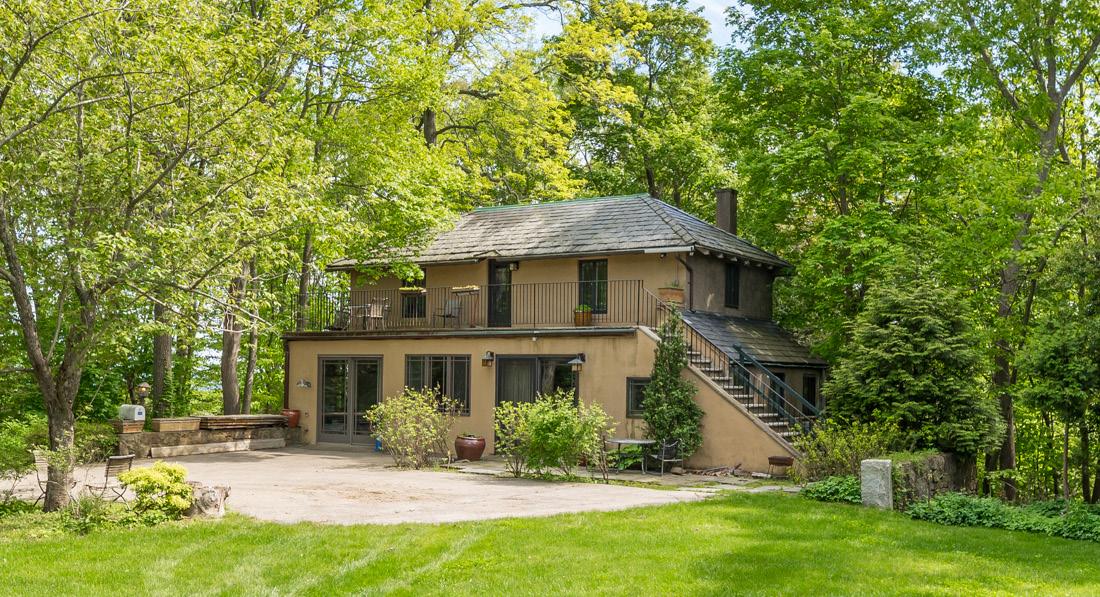
Carriage House 965Hale Street
Interior Features:
3 independent apartments
Exterior Features: beach, marsh, oyster camp, gardens/ irrigation, patio, decks, porch, off street parking, awning, well, pond
Property Overview Continued
The property, including main house, carriage house, two sheds, an “oyster camp”, and gazebo overlooking the marsh, and a 3.8 parcel that includes a sandy beach, is offered as is.
‒ The main house (c 1880) was originally constructed as a summer house. In the 1920s two wings were added and the residence was converted to year-round use. The additions were, the great room wing on the west side of the building and a servants’ wing on the east side. The house was originally clapboard but was stuccoed when the new wings were added. The most recent upgrades include closing in the first-floor porch as a conservatory and adding an enlarged deck and dressing room above.
‒ Two sheds near the main house were added over the last 15 years-a shed to house a tractor and other yard equipment, and a smaller shed for lawn mower and garden tools.
‒ The carriage house (c 1920) was constructed as a replacement for a horse barn that had burned down. (The tennis court now stands on the former foundation of the horse barn.) The carriage house now has three living units each with full bath and kitchen facilities. A recent (2023) conversion eliminated two garage spaces in order to enlarge a studio apartment for one of the maintenance workers.
‒ What is called the “Oyster Camp” is near the bridge over the marsh. This consists of an unheated oneroom cottage, a rustic pergola, and a stone fireplace constructed in the manner of a Brazilian cooker. These facilities were added over the past several years.
‒ The original bridge over the marsh was destroyed by a Woodman’s truck and replaced by a bridge modeled after the bridge Monet often painted at Giverny. When a storm blew the new bridge down the marsh, the old footings were replaced and the bridge properly anchored to those footings. The work was inspected and approved by the Conservation Commission.
‒ The west border of the property runs from the street to the low water mark, following an old stone wall behind the carriage house. The eastern border is on the right side of a road that leads from route 127 to the marsh and around to the Oyster Camp.
In addition to the existing structures, there are plans for two additional buildings:
‒ A new carriage house with three garage bays and an upstairs storage area.
‒ The new carriage house building could be erected where originally planned or could be brought up to the main house and possibly sited in the current parking area. The foundation was started in the original location but stopped when power lines were discovered. National Grid is re-engineering the power to remain underground from the street to the main house ..
‒ House plans, developed by Ben Nutter Architects, are also available for the residence the owner had intended to build on the lower plot. They are not yet full working drawings but are very close to that stage of development.
In the event the property is separated, a rough road was created as the new entrance to the main house. It starts at the far west end of the property (over several feet of land owned by Greenbelt) and joins the existing driveway at the hairpin turn.
Property Overview
First Floor
Main Residence
Plumbing
‒ 3rd floor bathrooms, 2 full bathrooms (one 2 piece water closet/ shower room and one regular full bathroom) re-plumbed from 3rd floor to the basement approximately 3 years ago.
‒ 2nd floor bathrooms - 2 bathrooms replumbed approximately ten years ago; one (oval room bath) maintained in its original condition with the exception of new fixtures for the tub.
‒ First Floor - one half bath and one full bath/shower room
‒ 2023 - replaced half bath toilet. Sink is original.
‒ Full bath - formerly a garden room was made into a full bath with a shower approximately 5 years ago. A toilet and shower were added and the old copper sink maintained in its original condition. Blue stone and wood work is original. White marble and red tiles were added.
Main Residence
HeatingAndAirConditioning
‒ All bedrooms on the 2nd and 3rd floor have individually controlled heat and air conditioning from two electrically powered split systems.
‒ One system, with a condenser in the garden outside the oyster bar, drives the dressing room, the office and the oval bedroom on the 2nd floor and 2 bedrooms on the third floor. In addition the bathroom in the study/ office has electric radiant floor heat.
‒ The second system on the west end of the house drives the oyster bar and the two bedrooms above.
‒ Both bathrooms and the foyer on the 3rd floor are heated by a new propane boiler in the basement. There is extra capacity in that boiler to replace the other oil driven radiators with propane. If the owner had remained at Malt Hill she would have completed that work.
‒ The only first floor room that receives heat and a/c by a split system is the great room which also has supplementary heat from a propane fired italian stove (from the tanks on the west end of the house)
*Thechasecarryingpipestothebasementfromthetwo-piecebathroomislocatedbehindthepanelingtothe immediaterightofthefrontdoorinthesamelocationonthe2ndfloor.Plumbingfortheseroomscanbeaccessed bypushingintwomagnetizedtilesintheWaterCloset.Thepipesfromtheotherbathroomrunthroughthecupboardsanddowntothebasementthroughthecoatroomonthefirstfloor.
The solarium is heated by a propane-fired stove (from the tank outside the kitchen). The same tank also heats the Aga Stove in the kitchen. All other first floor rooms receive heat from the oil driven boilers in the basement.
Property Overview
First Floor
Main Residence
‒ The water comes from the street (right of driveway as you exit) through the pond and up the hill to enter the west end of the house.
‒ The water main comes from the street-(there is excellent water pressure in all the showers)
‒ Irrigation: The irrigation system is run by a well situated in the bushes above the pond. Well pressure is also extremely good.
Main Residence
‒ Sewer is not connected to the town system but by a private septic system outside the east end of the house A design to connect to the town sewer system is available.
Main Residence
‒ Currently the power is underground from the street to the carriage house where it surfaces and continues to the main house over land. In excavating for the new carriage house, the main line was uncovered and must now be rerouted if the new carriage house is sited in its planned location next to the old power line. The new carriage house may be located elsewhere or not built.
Apartments
‒ Plumbing in the 1st and 2nd floors was redone approximately 15 years ago.
‒ Plumbing in the 3rd floor apartment which was once part of the main house rather than the servants quaters is original (sink and shower) with a replacement toilet fixture. 3rd Floor main house baths were replumbed to code approximately five years ago.
Property Overview
The Carriage House
‒ 3 apartments are located in the carriage house (see floor plans).
‒ The carriage house has a combination of heating and cooling.
The Carriage House
‒ Two bedroom apartment in the ground floor basement has HVAC via a split system and supplemental heat from a gas stove.
‒ One bedroom studio has radiant floor heat in the main room plus gas fired baseboard radiators in the recently added bedroom.
‒ The upstairs unit has gas fired radiators.
‒ The carriage house is connected to the city sewer and also has natural gas service rather than propane.
Other Utilities Overview Systems
‒ National Grid -four meters on property
‒ Private Septic (failed)
‒ Town Water
‒ Well pump for irrigation
‒ Natural Gas (Aga Stove and Heating)
‒ 200 amp service with multiple sub panel throughout the house and property
‒ 1920 plumbing all updated | mixture of copper, pvc, and cast iron
‒ Insulation - mixed
Property Attributes
Main Residence
‒ Property sits on approximately 27 acres and includes the main house, carriage house, two sheds, oyster camp and a gazebo overlooking the marsh out to the sea
‒ Lotus Pond
‒ Private beach
‒ Lot 1 Main House approximately 11 acres
‒ Lot 2 Carriage House and new house lot 8 acres
‒ 9 Additional Acres on or near the water that are unallocated (private beach)
‒ Gunite Inground Pool with safety cover (refinished 3 years ago)
‒ Tennis Courts with a modular versacomi surface
‒ Small Hot Tub
‒ Patio
‒ Widows Walk
‒ Stucco Exterior
‒ Two sheds on the property
‒ Paved driveway with ample off street parking spaces
Main Residence Exterior Interior
‒ Three stories w/full basement with interior access and exterior access
‒ Grand Entrance I Foyer
‒ Approximately 11,070 square feet of living space
‒ Main House includes 3 live in help apartments in former servants’ quarters fully equipped with kitchen and baths
‒ 7 bedrooms I 6.5 baths I 7 fireplaces
‒ Great Room “Oyster” Bar
‒ Interior Porch w/bluestone and bar
‒ Living Room, Family Room, Sunroom (interior porch), Kitchen
‒ Laundry Room
‒ Sewing, Ironing Room
‒ Mud Room
Property Overview
Foyer
First Floor
‒ Marble tiled floor
‒ Fireplace
‒ Closet
‒ Coat Room
‒ Access to Family Room, Oyster Room, Stairs up, and Kitchen
‒ Exterior access with granite steps
Kitchen First Floor
‒ Hardwood Floors
‒ High Ceilings
‒ Open concept floor plan
‒ Skylights
‒ Folding doors that open to a stone pizza oven on the exterior patio
‒ Custom Cabinets
‒ Pantry
‒ Custom appliances including AGA “gas” stove
‒ Exterior Access to patio with waterview
‒ Interior Access to basement
‒ Exterior access to side porch
‒ Marble countertops I Wooden Countertops
‒ Access to Dining Room (hidden swing door)
‒ Waterview
Property Overview
Sitting Room (Morning Room)
First Floor
‒ Hardwood Floor pegged wide board teak
‒ French doors providing interior access to porch on two sides
‒ Cable TV
‒ Access to Dining Room (hidden swing door)
‒ Wood burning fireplace
‒ High Ceilings
Oval Dinning Room
First Floor
‒ Hardwood floors
‒ Wood paneled walls with gold leaf trim
‒ Custom built-ins
‒ Chandelier (excluded)
‒ Wall sconces to the side of fireplace
‒ Fireplace
‒ Access to Kitchen and Sitting room
‒ Floor to ceiling exterior doors w/exterior access to patio
‒ Waterview
Great Room with Oyster Bar
First Floor
‒ Hardwood floors w/pegged wide board teak
‒ Custom library shelves
‒ Access to full bath through to solarium/closed front porch
‒ High Ceilings
‒ Custom woodwork
‒ Fireplace
‒ Floor to ceiling windows | w/exterior access
‒ Wet bar w/Miele refrigerator
‒ Waterviews
Property Overview
Solarium
First Floor
‒ Waterviews
‒ Bluestone Floor
‒ Gas fireplace
‒ Exterior Access to patio
‒ Exterior Access to side yard/gardens
‒ Tiled Walls
‒ Antique Bar w/marble top
‒ Newer windows
‒ Access to bathroom through to Great Room/Oyster Bar
‒ Open to Sitting room
Shower Room
First Floor
‒ Original Copper Sink
‒ Marble counter
‒ Toilet & Shower
‒ Original Bluestone Floor & Walls
Mudroom
First Floor
‒ Terracotta Tiled Floor
‒ Shelving
‒ Access to Exterior (back door)
‒ Main Access to Live in help quarters
Property Overview
Staircase
Second Floor
With distinctive railings and balusters from the first to second floor
‒ Carpet Runner on Original Oak threads
‒ Custom Staircase
‒ Hanging Chandelier
‒ Wood paneled walls painted with fine paints of Europe
Primary Bed Suite
Second Floor
With Views of Bakers Island to Marblehead
‒ Hardwood Floors
‒ Fireplace
‒ Custom walk in closet
‒ Access to exterior yellow cypress deck w/IPE trim
‒ Marsh and Oceanviews
Primary Bathroom
Second Floor
With Views of Bakers Island to Marblehead
‒ Sauna
‒ Tiled shower
‒ Single Vanity
‒ Electric radiant heat tile floor
Dressing Room
Second Floor
‒ Custom Cabinets (floor to ceiling) with automatic lights and pull down rods
‒ Acacia Vanity with lighting and acacia hardwood flooring
‒ Marsh and Water Views
Property Overview
Oval Bedroom
Second Floor
‒ Marsh and Oceanviews
‒ Wood Floor
‒ Two Closets, one with built in drawers
‒ Two Brass Double Beds
‒ Full bath w/tub and shower featuring original toilet and sink
‒ Fireplace
Third Bedroom
Second Floor
‒ Wood Floor
‒ Fireplace w/wood stove
‒ Cable TV
‒ Juliet Balcony
‒ Marsh and Oceanviews
‒ Full bath / access to sauna
Full Bathroom
Second Floor
‒ Marble Tiled floor and shower
‒ Sauna access through shower
‒ Waterviews
Laundry Room
Second Floor
‒ Custom tiled walls with antique delft tile inserts
‒ Storage
Sewing - Ironing Room
Second Floor
‒ Closet and Shelving
‒ Hardwood Floor
‒ Waterview
‒ Built in ironing board
‒ Electric Miele Mangle for ironing linens, sheets
Property Overview
Linen Closet
Second Floor
‒ Floor to ceiling custom shelves
‒ Hardwood Floor
5th Bedroom
Third Floor
With Widows Walk Access
‒ Fireplace
‒ Hardwood Floors
‒ Marsh and Oceanviews
6th Bedroom
Third Floor
‒ Exterior Access to curved Deck w/rubber roof
‒ Wood Floors
‒ Waterviews
Live In Help Quarters
Third Floor
‒ In addition to the Main House there are three independent self contained apartments to support live in help (see floor plan for context)
Basement
Lower Level
‒ Full, unfinished
‒ Storage
‒ Utilities
‒ Interior Access
‒ Exterior Access
Property Overview
Carriage House
SeperateBuilding
Three self contained apartments with full bath, kitchen and bedroom (see floor plans for context)
Documents on Hand:
‒ Utility Plan
‒ ANR Plan - Recorded September 23rd 2022
‒ Subdivision Plan - Approval from Beverly ZBA and Conservation Commission
‒ Survey - to support private beach ownership and delineate lot lines
‒ New House Plans
‒ WPA | Certificate of Compliance
‒ Order of Conditions
‒ Sewer Design
