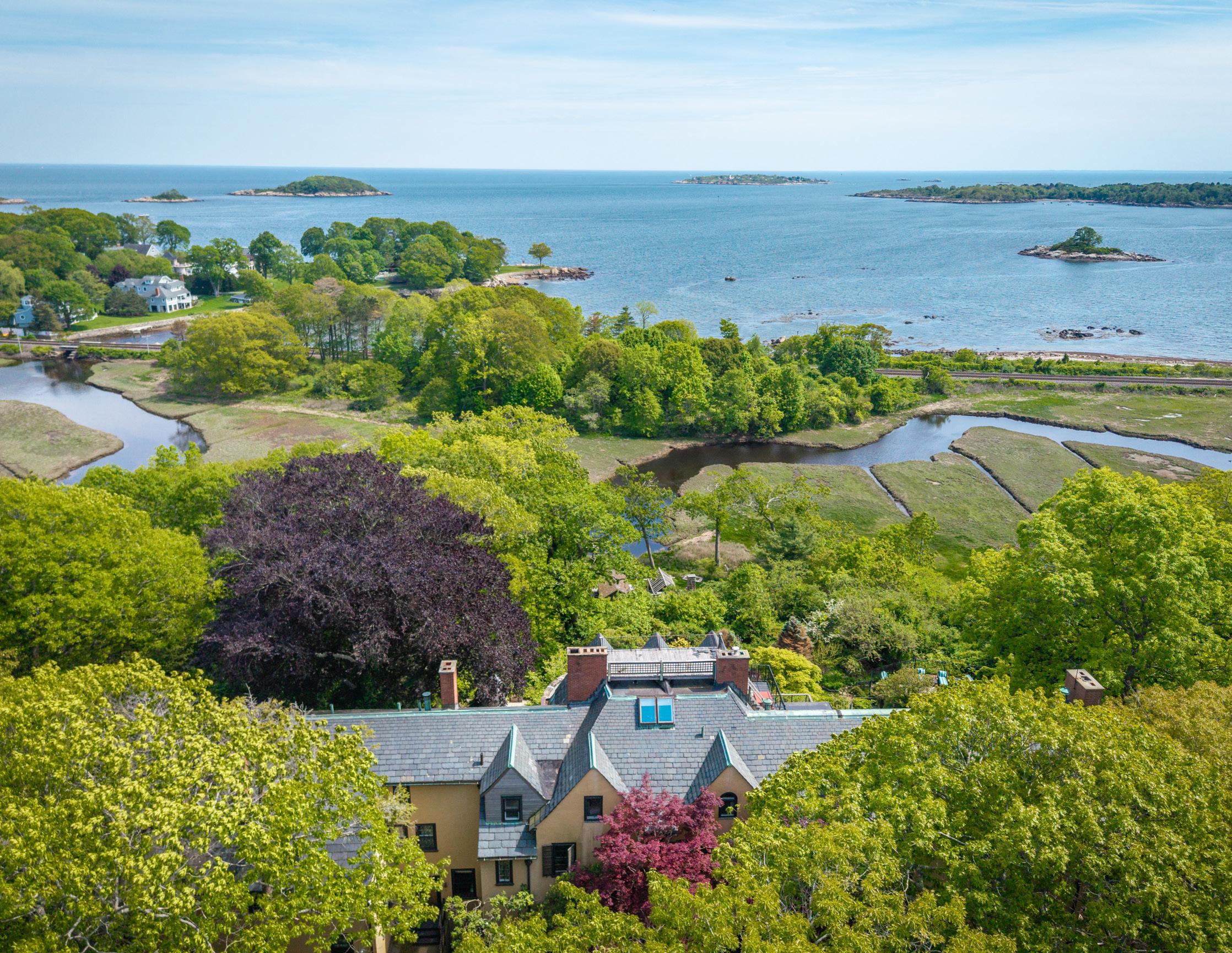

Your Gateway to an Extraordinary Lifestyle
Tucked away on 27 pristine acres along Massachusetts’ famed Gold Coast, Malt Hill is a rare legacy estate offering privacy and oceanfront beauty. At its heart stands a striking three-story residence distinguished by its stucco façade, slate roof, and stately chimneys. Inside, rich architectural details pay homage to its grand origins and create an ambiance of warmth and sophistication. Beyond the main home, the estate unfolds into a world of unparalleled amenities: a carriage house with three residential units, gunite swimming pool, tennis court, and peaceful pond.
A quaint “oyster camp” overlooks the tidal marsh, offering a front-row seat to the rhythms of nature. Most remarkable, however, is the estate’s private 3.8acre beachfront—a secluded stretch of coastline where the ocean meets the horizon. With easy access to Boston, Malt Hill is the perfect retreat for those seeking both tranquility and convenience. A true masterpiece, ready for its next chapter of refined coastal living.

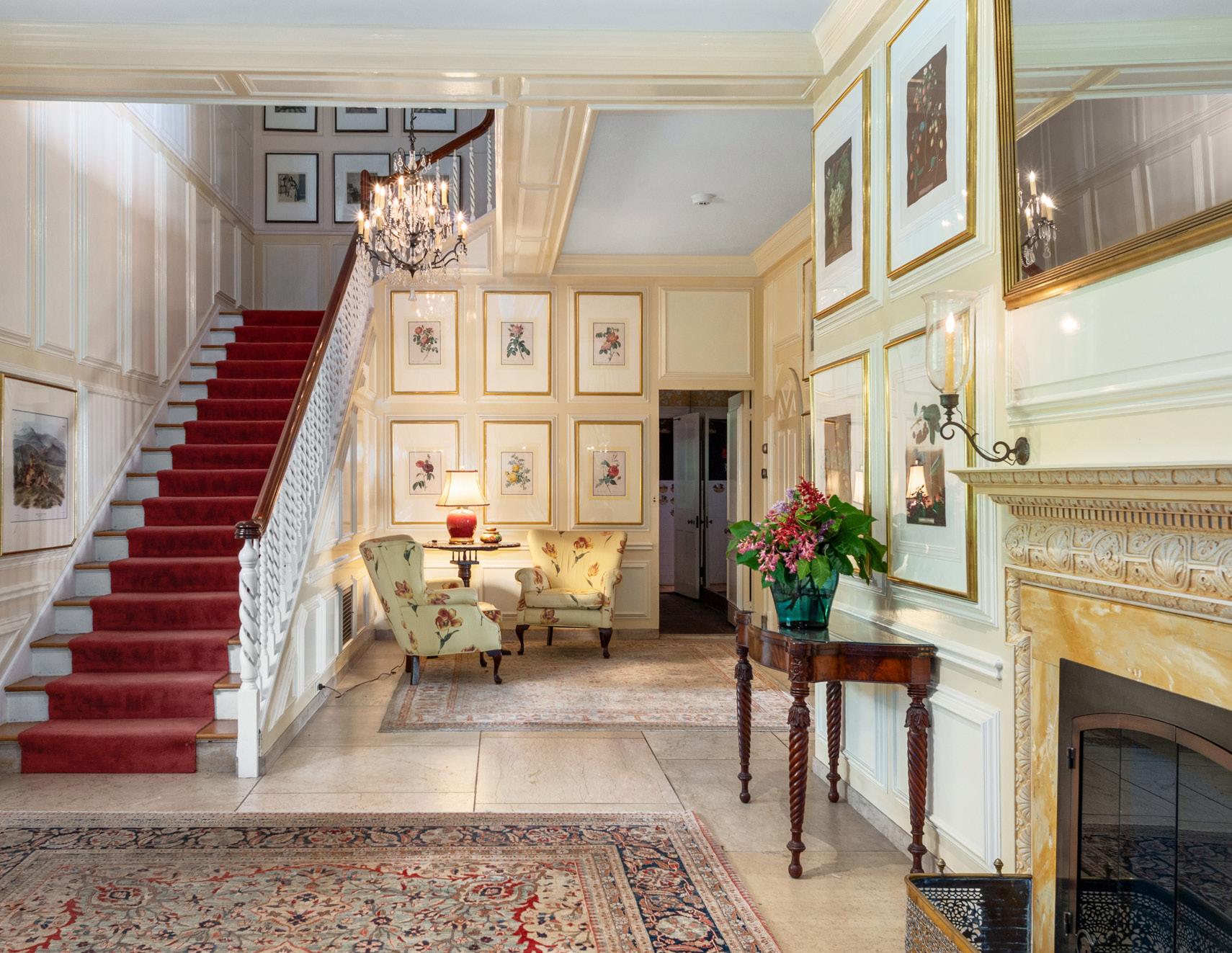
First Floor
Entry Way
- Marble Tiled Floor
- Fireplace
- Closet
- Coat Room
- Access to Family Room, Oyster Room, Stairs up, and Kitchen
- Exterior Access with Granite Steps
- Access to Three Residential Caretaker Apartments
Great Room (With Oyster Bar)
- Hardwood Floors with Pegged Wide Board Teak
- Custom Library Shelves
- Access to Solarium through Full Bath
- High Ceilings
- Custom Woodwork
- Fireplace
- Floor to Ceiling Windows - with Exterior Access
- Wet Bar with Miele Refrigerator
- Waterviews

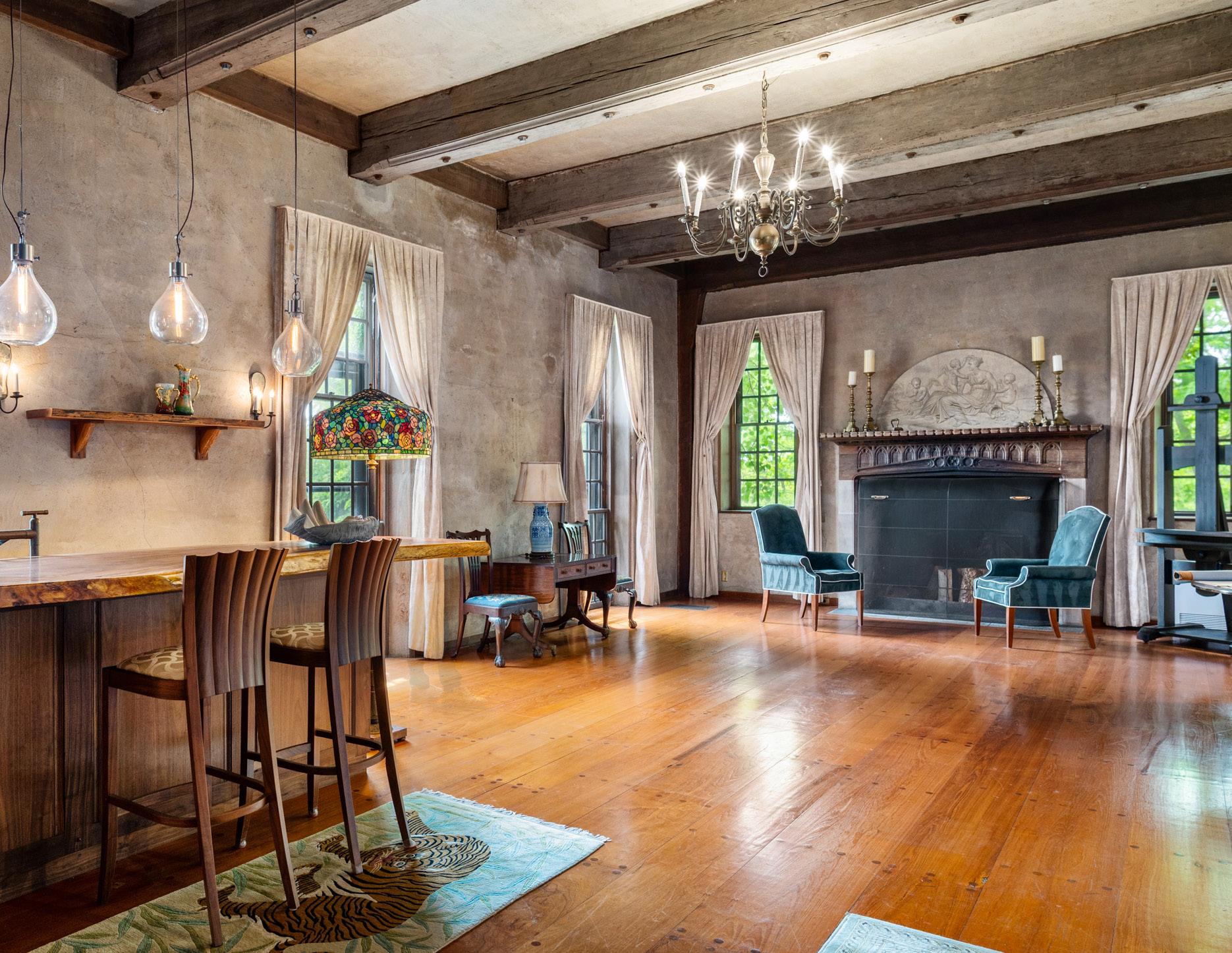
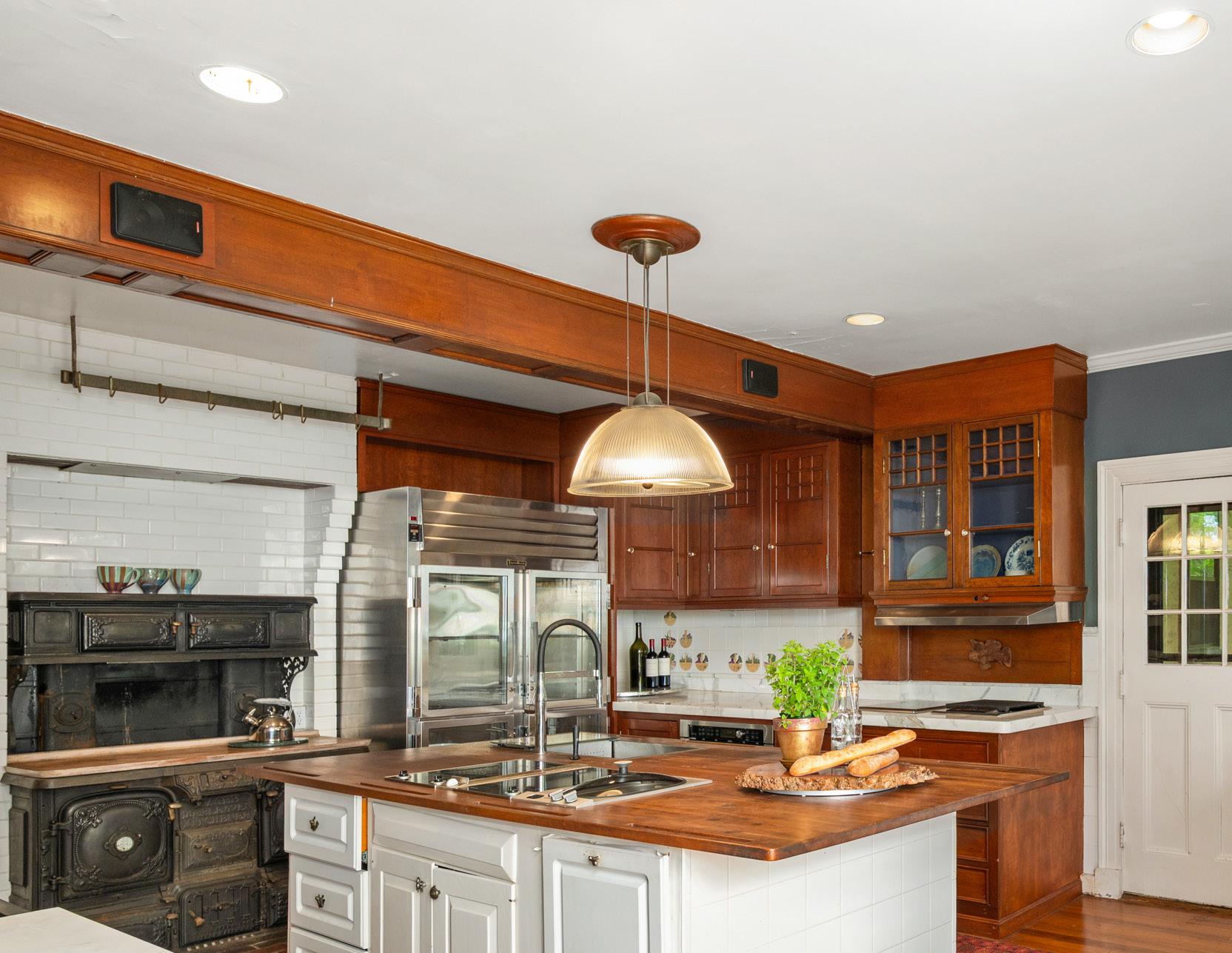
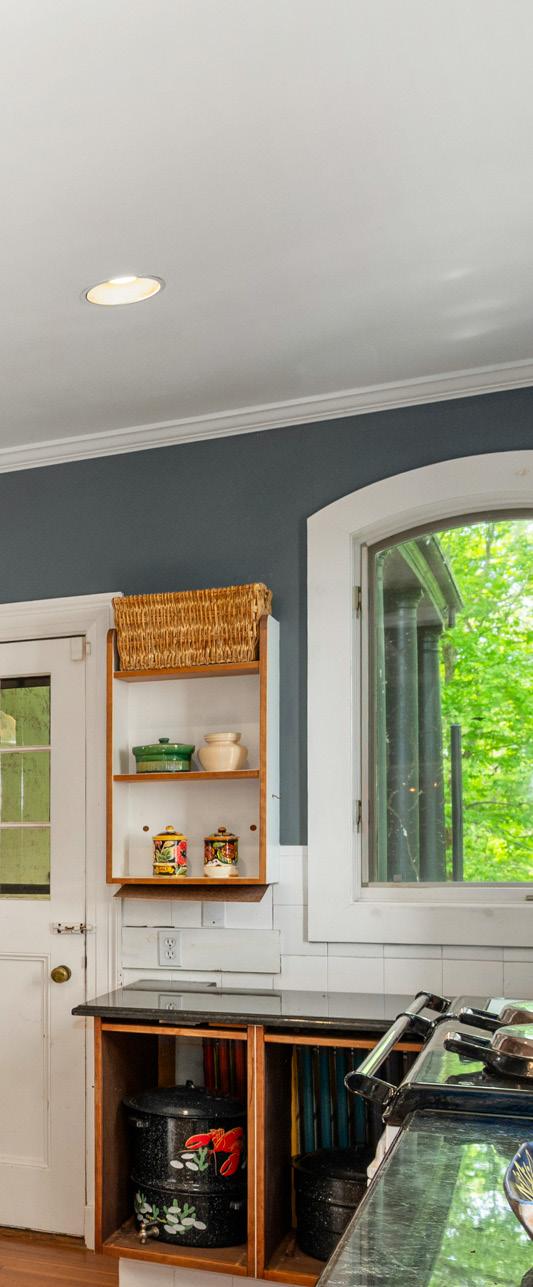
Kitchen
- Hardwood Floors
- High Ceilings
- Open-Concept Floor Plan
- Skylights
- Folding Doors that Open to a Stone Pizza Oven on the Exterior Patio
- Custom Cabinets
- Pantry
- Custom Appliances, Including AGA Gas Stove
- Exterior Access to Patio with Waterviews
- Interior Access to Basement
- Exterior Access to Side Porch
- Marble Countertops | Wooden Countertops
- Access to Dining Room (Hidden Swing Door)
- Waterviews
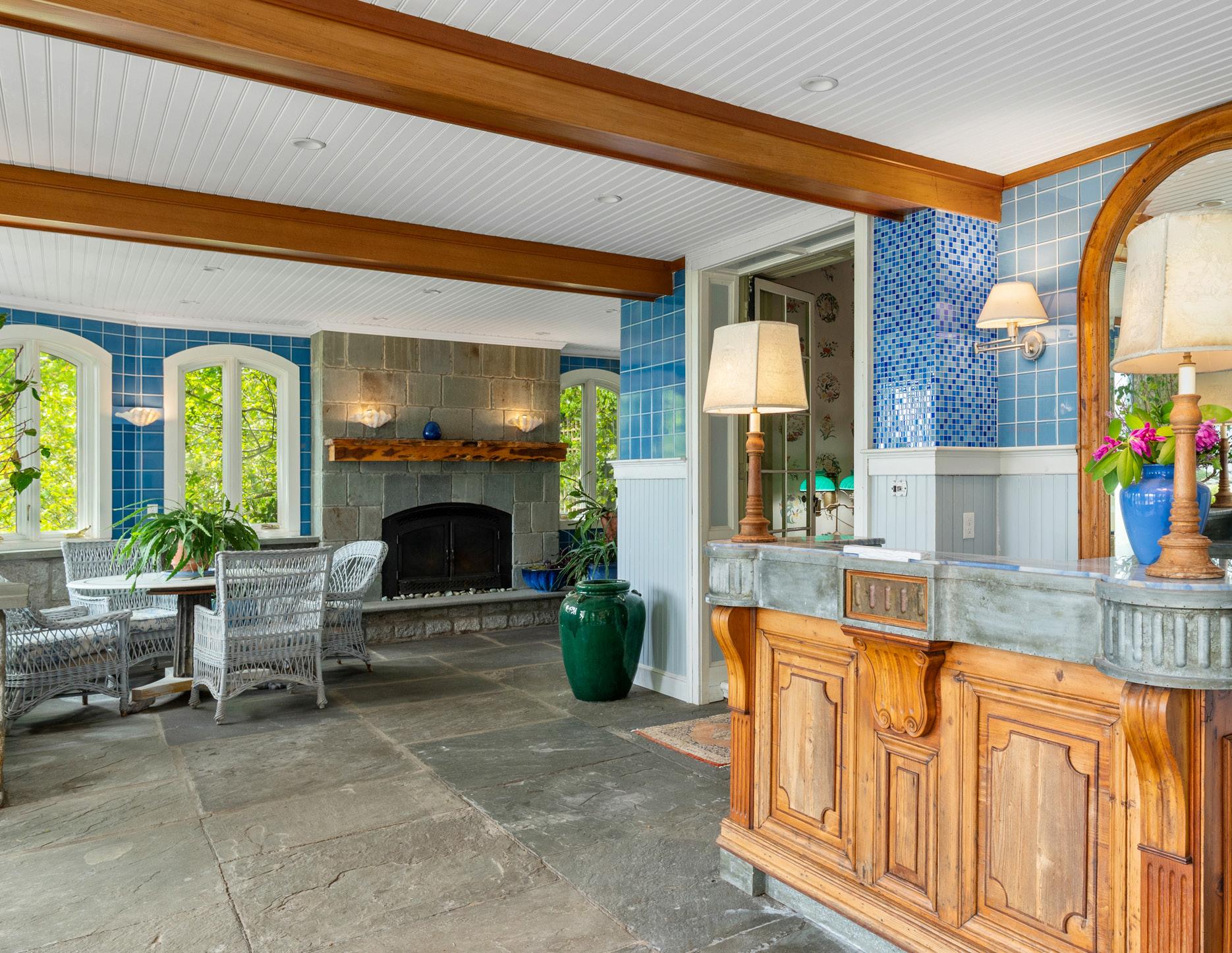

Sitting Room (Morning Room)
- Hardwood Floor | Pegged Wide Board Teak
- French Doors Providing Interior Access to Porch on Two Sides
- CableTV
- Access to Dining Room through Hidden Swing Door
- Wood Burning Fireplace
- High Ceilings
Oval Dining Room
- Hardwood Floors
- Wood Paneled Walls with Gold Leaf Trim
- Custom built ins
- Chandelier
- Wall Sconces
- Fireplace
- Access to Kitchen and Sitting Room
- Floor to Ceiling Exterior Doors with Exterior Access to Patio
- Waterviews
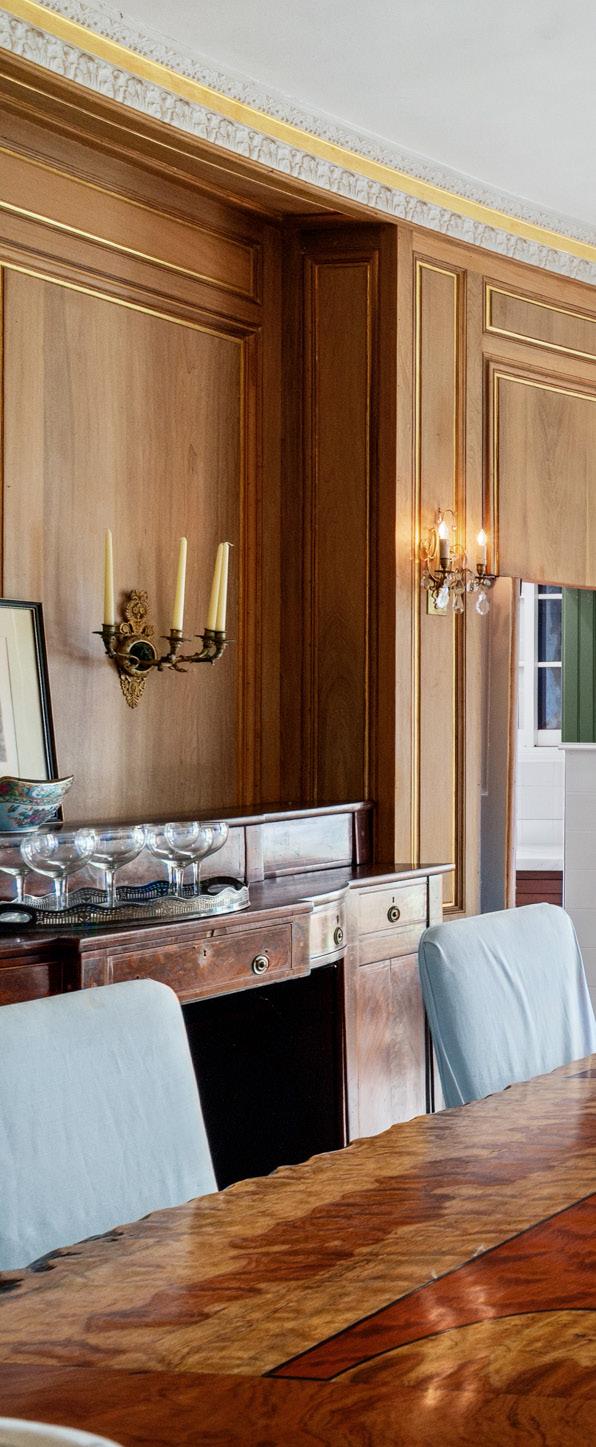



Second Floor:
Primary Bedroom Suite:
- Hardwood Floors
- Fireplace
- Custom Walk in Closet
- Access to Exterior Yellow Cypress Deck
- Marsh and Oceanviews
Staircase:
- Carpet Runner on Original Oak Treads
- Custom Staircase
- Chandelier
- Wood Paneled Walls
Main Bathroom:
- Sauna
- Tiled Shower
- Single Vanity
- Electric Radiant Heat Tile Floor


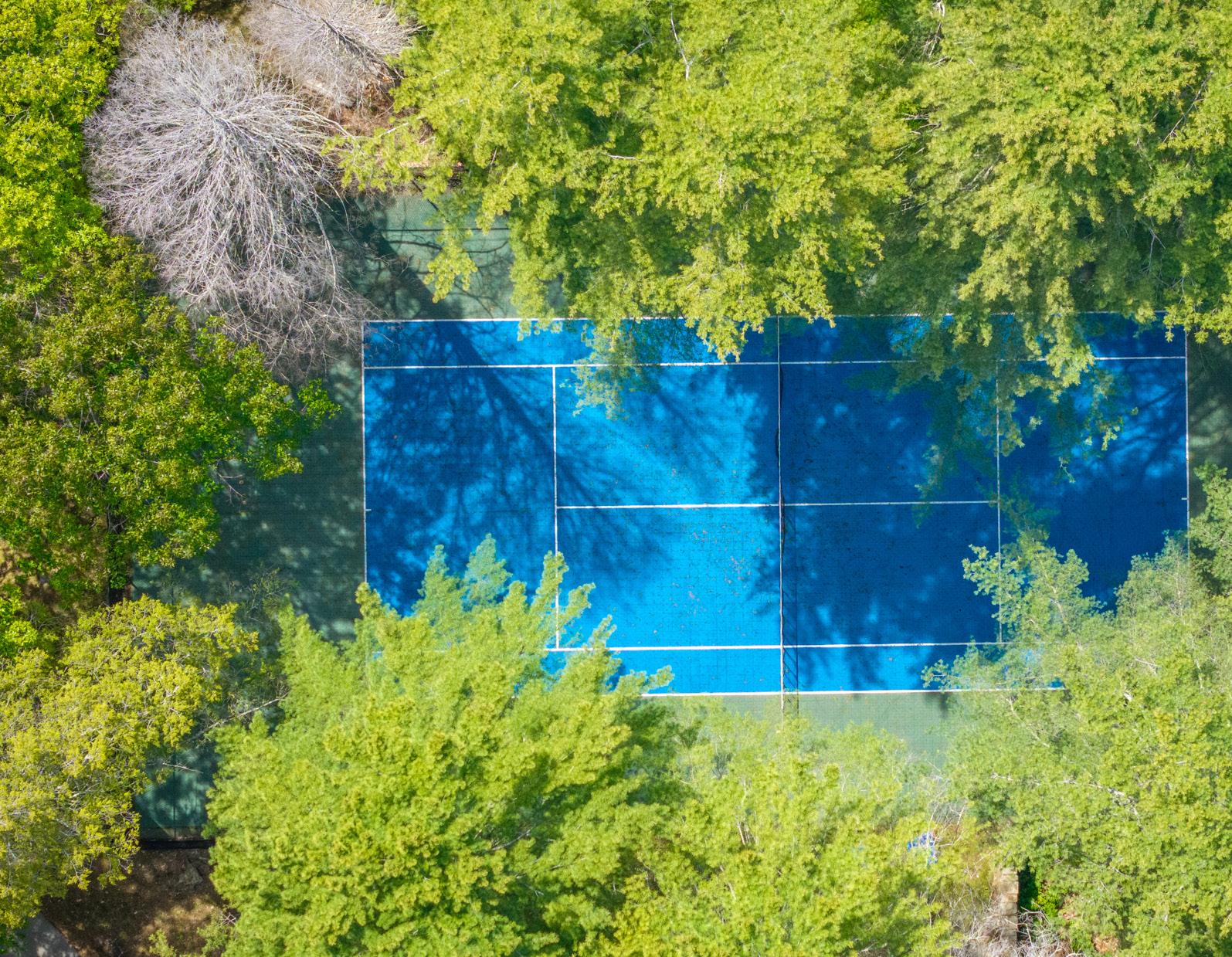

Outdoor Space
- Hardwood Deck
- Terrace
- Gunite Swimming Pool
- Peaceful Pond
- Tennis Court
- Oyster Camp
- 3.8 Acres of Private Beachfront


Devlyn Brackett | Tom Janis 781.608.7202
brackettjanisgroup@evrealestate.com www.brackettjanisgroup.evrealestate.com
