


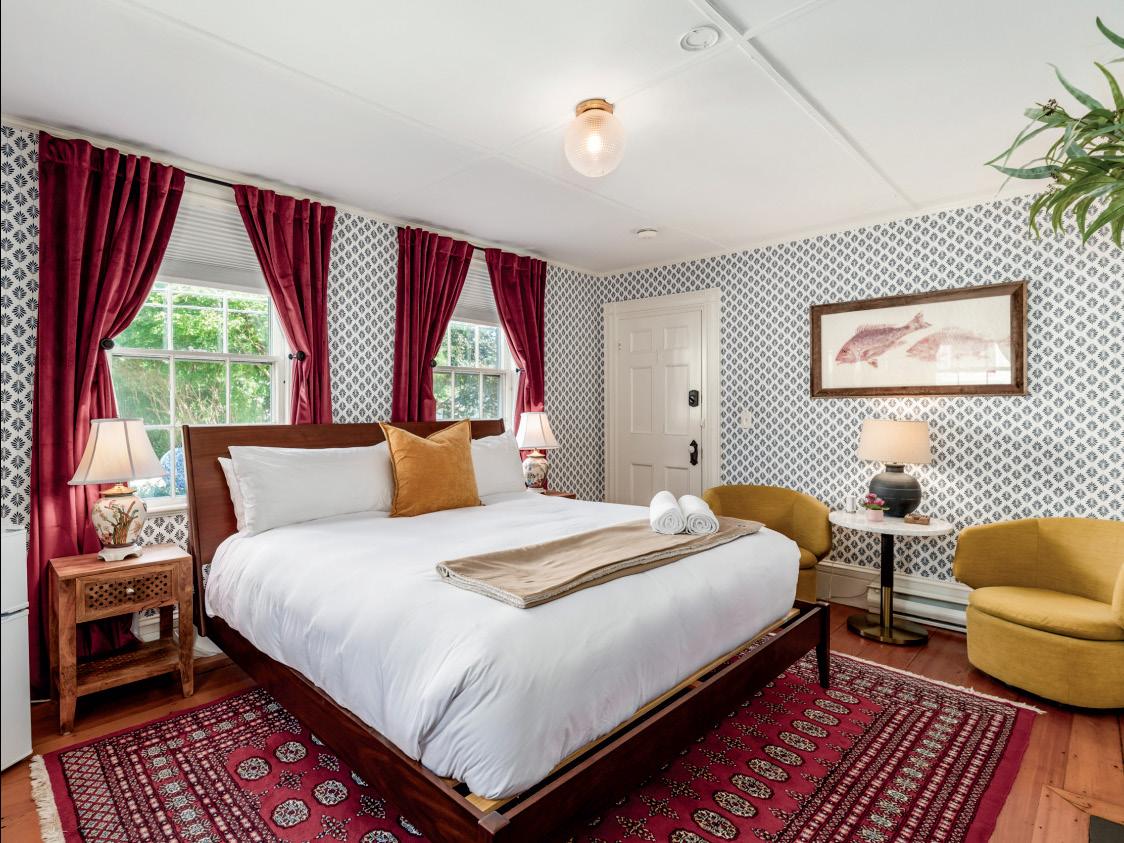
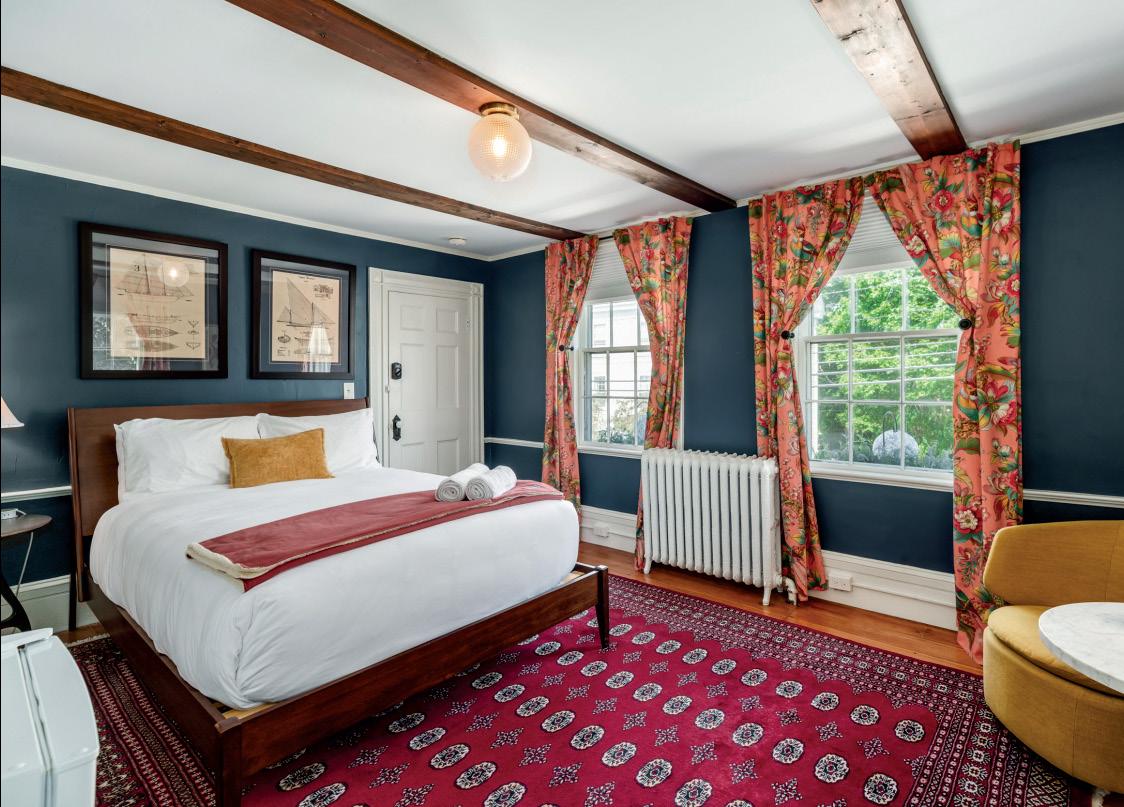


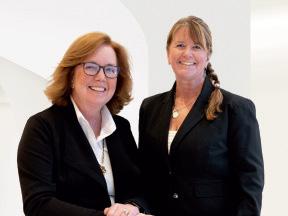
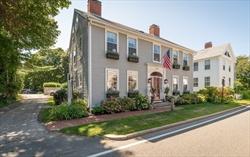
MLS # 73424544 -Active Single Family - Detached 34MountPleasantSt Rockport,MA01966-1713 EssexCounty
Style: Colonial
Total Rooms: 11 Color: Gray
Bedrooms: 7
Bathrooms: 7f1h
Grade School: Rockport
Middle School: Rockport
Main Bath: High School: Rockport Firepaces: 7
Approx Acres: 0 24(10,290SqFt) Approx Street Frontage:
Handicap Access/Features: Drections: MainStreetSt,toBroadwayAve,toMtPleasantStorThatcherRd,toSouthSt,toMtPleasantSt
WonderfuldowntownRockportlocation,easilyconvertedtoaSingleFamily/MultiFamily
bathroom Beautifullyrenovated,theSallyWebsterInncombineshistoriccharmwithstylishfurnishingsandmoderntechnology
andoutsidepatioforgueststoloungeandenjoyacocktail/snack Withampleoffstreetparking,acarfreevacationinhistoricRockportisoutsideyourdoorstep
district,ShalinLiuPerformancecenter,OldGardenBeach,andTheHeadlandsoceansidepark.Theownersunit(potential7thunitorinlawapt)consistsofaKitchen/Diningarea,LivingRoom,Den,Bedroom,1.5 baths,laundryareaandprivatefencedyard Additionalincomeopportunity,thereare2/3roomson3rdfloorthatcouldberenovatedasadditionalguestrooms
Property Information Approx Living Area Total: 3,208SqFt
3,208SqFt
Area Disclosures: Heat Zones: 4HotWaterBaseboard,HotWaterRadiators,Oil,Electric
Parking Spaces: 10Off-Street,Assigned,ImprovedDriveway Garage Spaces: 0
Disclosures: Currentlyoperatedasa6roomInnwithseparateownersunit,easilyconvertedtosingle/multifamily Partofa2separateunitcondoassociation,condodocsarebeingrevised,willfurnishuponrequest
Living Room: 1 Fireplace,Flooring-Hardwood,Window(s)-Picture,MainLevel Famiy Room: 1 Fireplace,Wood/Coal/PelletStove,MainLevel Kitchen: 1 Closet/Cabinets-CustomBuilt,Flooring-Hardwood,DiningArea,Countertops-Stone/Granite/Solid,MainLevel,KitchenIsland,Cabinets-Upgraded,OpenFloor Plan,RecessedLighting,GasStove,CrownMolding
Main Bedroom: 1 Bathroom-Full,Flooring-Hardwood,MainLevel
Bedroom 2: 1 Bathroom-3/4
Bedroom 3: 2 Bathroom-3/4
Bedroom 4: 2 Bathroom-3/4 Bedroom 5: 2 Bathroom-Full
Bathroom: 2 Bathroom-3/4
Bathroom: 2 Bathroom-3/4
Features
Appliances: WallOven,Dishwasher,Microwave,CountertopRange,Refrigerator,Washer,Dryer
Area Amenities: PublicTransportation,Shopping,TennisCourt,Park,Walk/JogTrails,Stables,GolfCourse,Laundromat,Highway Access,HouseofWorship,Marina,PublicSchool,T-Station
Basement: Yes Full,InteriorAccess,UnfinishedBasement
Beach: Yes Ocean
Beach Ownership: Public
Beach - Miles to: 3/10to1/2Mile
Construction: Frame
Electric: CircuitBreakers,200Amps
Energy Features: StormWindows
Exteror: Clapboard
Exteror Features: Deck,Patio,StorageShed,FencedYard,GardenArea
Flooring: Wood,Tile,Hardwood
Foundation Size:
Foundation Description: Fieldstone,Granite
Hot Water: Electric
Insulaton: Full
Interior Features: CableAvailable,Walk-upAttic,FrenchDoors,InternetAvailable-Broadband
Lot Description: Easements,SharedDrive,Cleared,Fenced/Enclosed,Level
Road Type: Public
Roof Materia: Asphalt/FiberglassShingles
Sewer Utiities: City/TownSewer
Terms: ContractforDeed
Utility Connections: forGasRange,forElectricDryer,WasherHookup,GeneratorConnection
Water Utilities: City/TownWater
Waterfront: No
Water View: No
Office/Agent Information
Listing Office: Engel&VolkersBytheSea (978)865-1168
Listing Agent: AndreeGillianGroup(978)985-2441
Team Member(s):AndreeRobert (978)290-2360;GillianHarnishBouchie (978)985-2441
Sale Office:
Sale Agent:
Listing Agreement Type: ExclusiveRighttoSell
Entry Only: No
Showing: Sub-Agency: CallListAgent,AccompaniedShowings,AppointmentRequired,EmailListAgent
Showing: Buyer's Broker: CallListAgent,AccompaniedShowings,AppointmentRequired,EmailListAgent
Showing: Fac itator: CallListAgent,AccompaniedShowings,AppointmentRequired,EmailListAgent
Special Showing Instructons: FirstShowingsatOpenHouse.ThenwewillscheduleshowingsaroundCheckin/Checkouts.
Firm Remarks
Other Property Info Discosure Decaraton: No Exclusions: allfurniture,art,personalitems,anythingnon-fixture-sellers can/willnegotiateseparately
Ownersunitconsistsof-Openkitchen/dining,Livingroom,Den,Bedroom,1.5bathsandlaundryroomInnconsistsof-6renovatedInnroomsw/en-suitebathrooms,GuestLivingRoom,2-3non-renovatedrooms inwalkup3rdfloor OutdoorSpace-PatioforInnguests,Privatefencedyardforowners,10+parkingspots,extrayardforsheds/storage
Market Information
Listing Date: 9/2/2025
The information in this listing was gathered from third-party sources including the seller and public records. MLS Property Information Network, Inc., and its subscribers disclaim any and all representations or warranties as to the accuracy of this information. Content @2025 MLS Property Information Network, Inc.

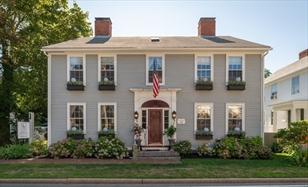


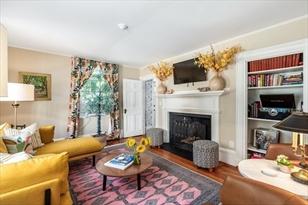

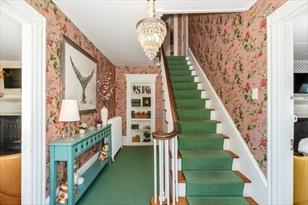
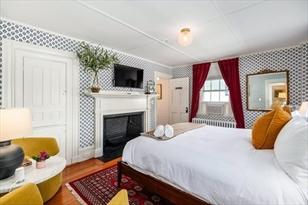

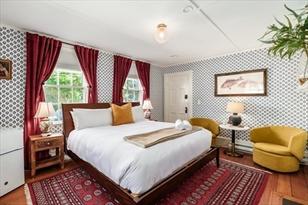

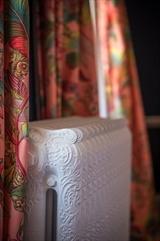
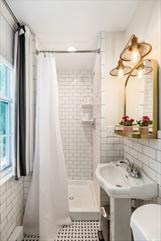


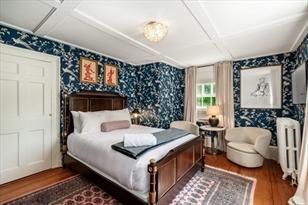



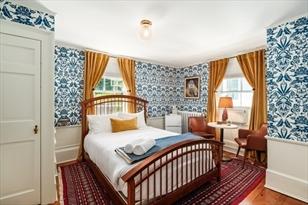
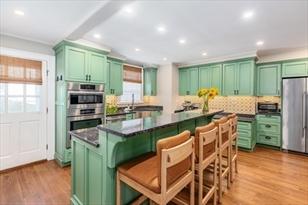




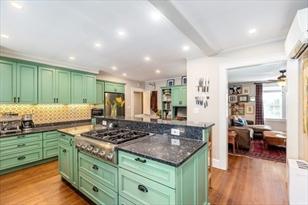
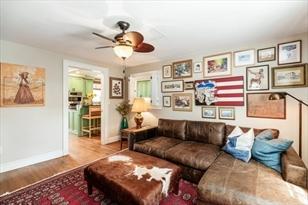

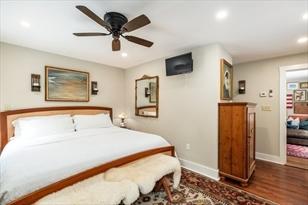

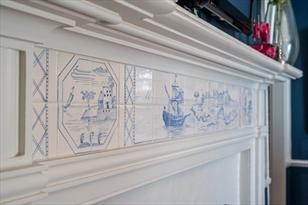


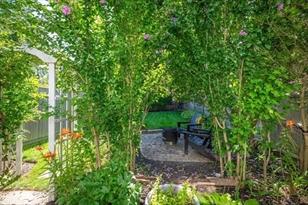



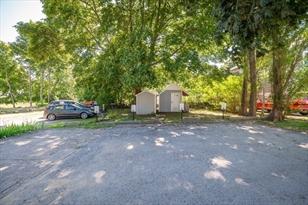
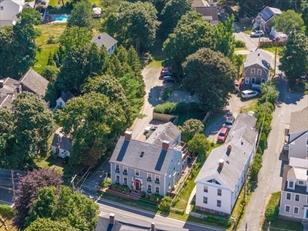


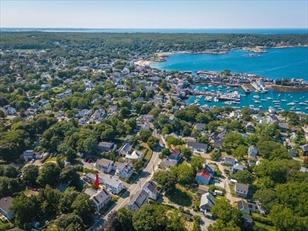
Mt. Pleasant St. - Renovations
2021 Completely Renovated 5 Bathrooms
2021 Installed new wood stove insert in blue room with chimney liner
2021 Re-opened and unblocked 3 Fireplaces and installed 5 new flu covers
2021 Removed Carpeting and refinished all hardwood floors
2021 Removed and replaced drop ceiling in front upstairs front bedroom, back deck bedroom, and all hallways
2021 Installed new carpeting in hallways, stairs, and attic space
2021/2023 Repainted all ceilings and walls including attic space
2021 New Wallpaper in hallways and bedrooms
2021 Refinished all hardwood floors
2021 Refinished all radiators (sandblasted and re powder coated)
2021 Installed New Lighting Fixtures/Caned Lighting
2021 New Fence
2021 Installed Bookcase Door
2021 New Kitchen Backsplash
2021 New vanity in owner's quarters bathroom
2021 Extensive Landscaping, fence removal, window box installation, excavating, and replanting in the front of property (grass and hydrangeas)
2021 Repainted Fireplaces
2021 Installed whole house water filter
2022 Portable Generator
2024 Basement Ceiling Insulation
2024 New shower floor in owner’s quarters
2024 Completely redone storage closets with shelving
2024 New Hot Water Heater
2025 Extensive Landscaping/Tree Removal/New Sod
2025 Recently refinished back bedroom and bathroom (redid ceilings, walls, lighting, paint, new kitchenette, carpet, bathroom
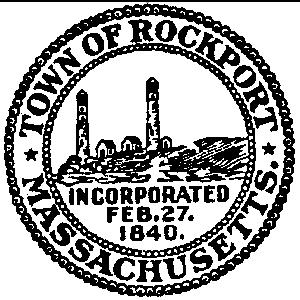
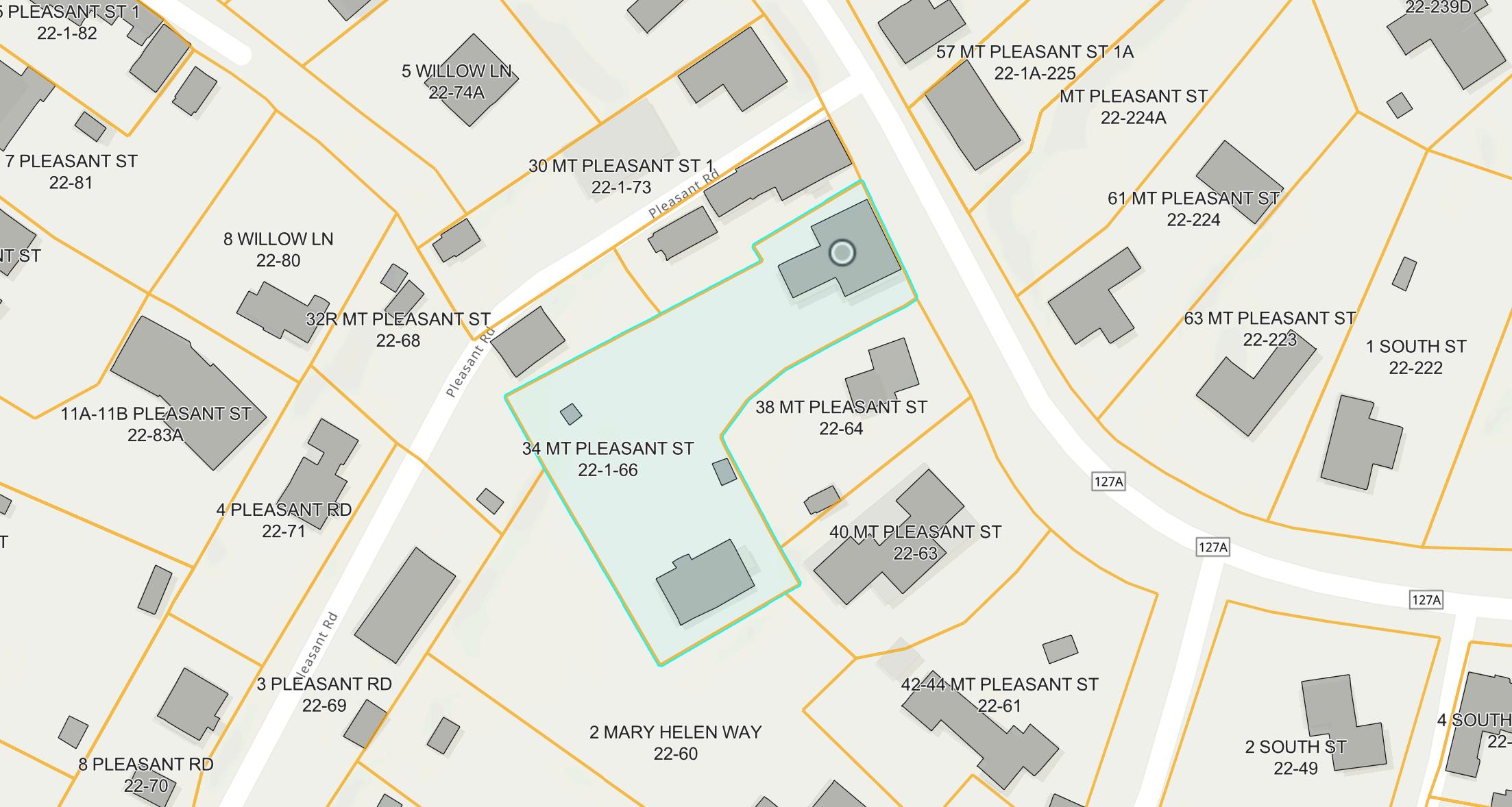
Esri, NASA, NGA, USGS, FEMA | Esri Community Maps Contributors, MassGIS, © OpenStreetMap, Microsoft, Esri, TomTom, Garmin, SafeGraph, GeoTechnologies, Inc, METI/NASA, USGS, EPA, NPS, US Census Bureau, USDA, USFWS | Infotech, Spring 2011 �yover, Town of Rockport, MA. | MassDEP | MassGIS, NHESP | MassGIS
