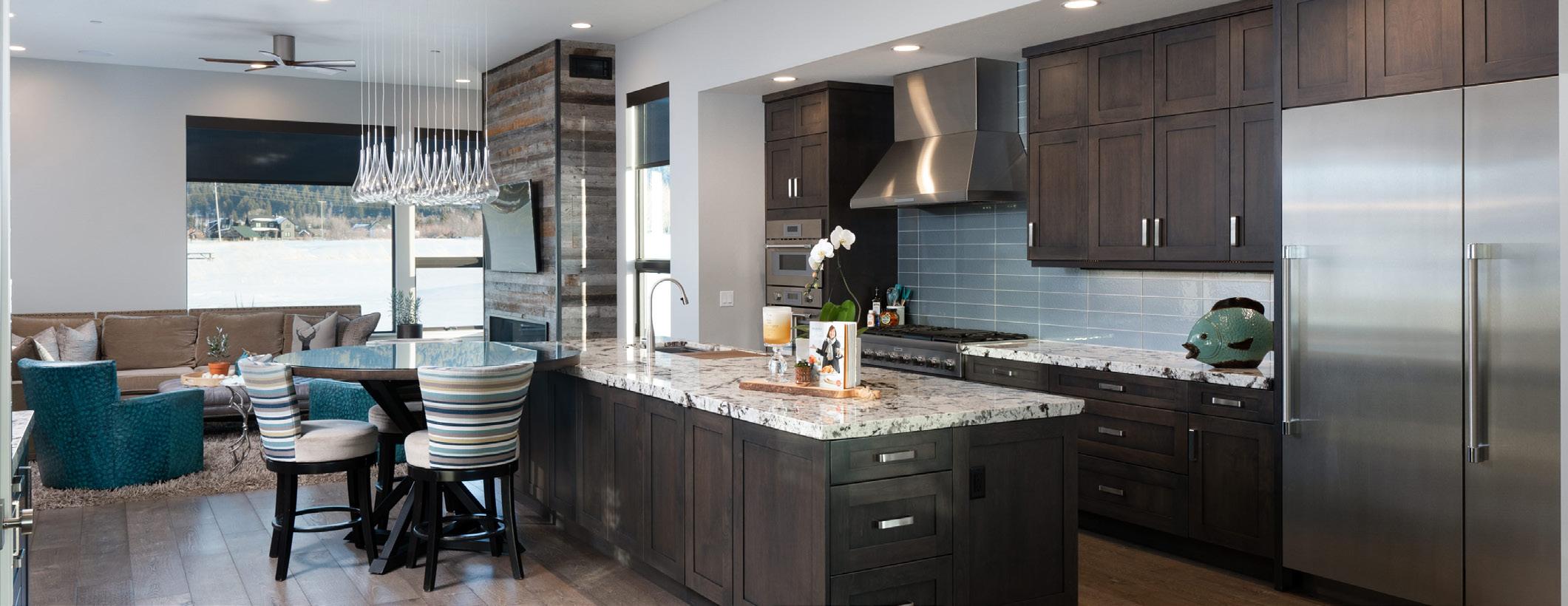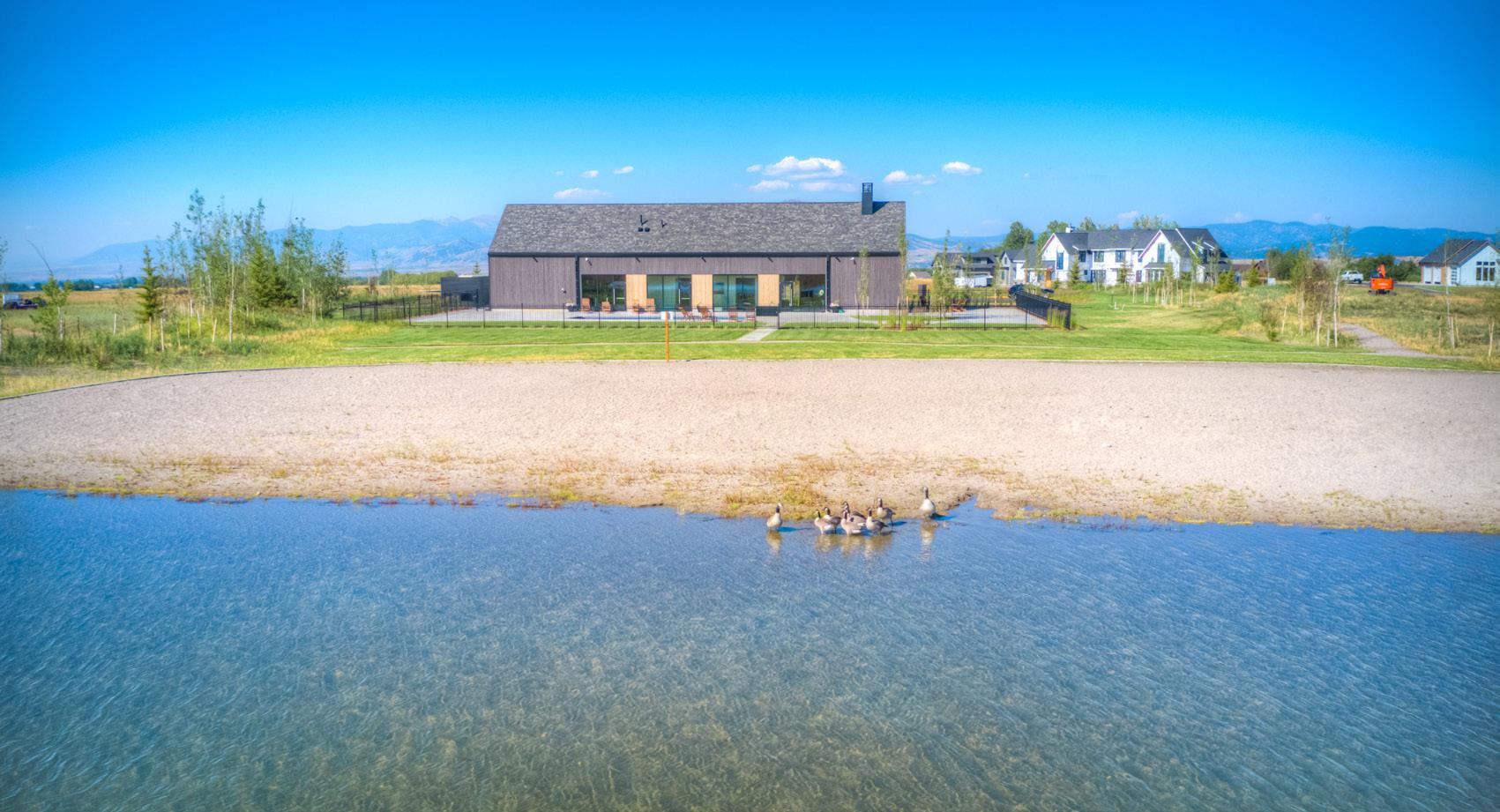
633 CLANCY WAY BOZEMAN | MONTANA O ffered by PollyAnna Snyder | 406.600.2477 | pollyanna.snyder@evrealestate.com





• THE PROPERTY •
Indulge in the allure of this meticulously crafted custom home that captures the essence of modern sophistication & timeless Montana charm. Every detail of this residence has been thoughtfully designed to enhance functionality & maximize enjoyment. Set in an idyllic location, it caters to the need for a simpler & more fulfilling lifestyle, where nature & space have become the new definition of luxury. Just minutes away from the charming town of Bozeman, along with its shopping, restaurants, university, hospital, and international airport, this home offers the perfect balance between convenience & tranquility. In addition to the exceptional details of this property, additional unique features include a picturesque pond, a large shop for storage, toys & hobby space, and awe-inspiring 360-degree vistas, allowing you to fully embrace the natural beauty that surrounds you. Whether it’s the enchanting late summer evenings enjoyed out by the pond or in the backyard, or snowy winter mornings snuggled by the fireplace, this home invites you to breathe, relax & immerse yourself in its mesmerizing panoramic views. The seamless integration of the outdoors & indoors creates a harmonious living experience, where the abundant windows bring nature inside & every room offers seasonal breathtaking views. The property’s over-the-top heated shop provides ample space for pursuing hobbies, storage of winter & summer play equipment, and the storing of cherished belongings. The community of Home 40, just minutes from downtown Bozeman, also features its own unique amenities like its clubhouse for private gatherings, a workout room, private community pool, and 2nd pond with beach for swimming in the summer & ice skating in the winter. 633 Clancy Way offers a year-round legacy property that can be enjoyed by generations to come. With its exquisite design, remarkable views, and exceptional amenities, this residence offers a sanctuary where you can truly appreciate the magnificence of Montana living. Immerse yourself in this captivating home that combines architectural splendor with the allure of nature. Experience the joy of a year-round haven where every day is an opportunity to relish the beauty that Montana has to offer.


• INCLUSIVE FEATURES •
Whole House:
» Andersen 400 series window package
» Iconic Edge Provenza 9” plank wood flooring throughout
» Fire suppression system
» Dimmable lights throughout
» Recessed lighting throughout
» Slow close custom cabinets throughout
» 8-foot solid wood doors throughout
» 14-zone In-ceiling speaker & home automation with control touch panels in grand hallway, master bedroom, rec room, upstairs bedroom, garage & shop: - Audio - Video - Lights - Blinds - Security - Climate control
» Enterprise level wi-fi w/ WAPs - Wireless Access Points (3 in house, 1 in shop)
» Culligan water softener
» 3-zone Forced Air Heating/AC
» Humidifier
» Air scrubber
» Dual water heaters
» Hot water recirculation
» Passive radon piping

Exterior:
Front Porch -
» Raised aggregate concrete covered porch with metal & wood beam accents the security door station (with doorbell, intercom & video)
» Recessed lighting (on timer)
» In-ceiling speakers
» In-ceiling switched & electrical outlets
Patio -
» Raised aggregate concrete patio with boulders positioned creating a border covered patio with metal & wood beam accents
» 2x Bromic electric wall mounted heaters
» Recessed lighting
» Café Lights
» In-ceiling speakers
» In-ceiling switched & electrical outlets
» Hot tub ready electrical circuit
› Built in 2019 › 4,150 SqFt › 1.28 Acre Lot › 4 Bed, 3.5 Bath



• FEATURES (continued) •
Interior:
Entry -
» Grand 8-foot door with sidelights
Grand Hallway -
» 17-foot ceilings
» Flight View Rail solid floating staircase with natural wood treads & cable railing 8-foot slider for patio access
» Architectural floor-to-ceiling window-feature
» In-ceiling speakers
Kitchen -
» Custom slow close cabinets to ceiling with over-sized stainlesssteel pulls 37” high granite countertops
» 12’ x 4’ custom island with ample storage
» Glass tile backsplash & floor-to-ceiling accents
» Under counter lighting
» Thermador built-in stainless steel appliance package: - 30” refrigerator column
- 18” freezer column
- 48” 6-burner range top with grill
- 48” stainless steel range hood
- Sapphire Glow dishwasher w/ internal light & dryer - 30” Pro-combo convection oven & microwave
» Uline stainless steel ice maker
» Kohler 44-inch multi-purpose 16-gauge stainless steel sink w/ integrated cutting board & prep station with garbage disposal
» Designer (Brand TBD) faucet with light & pull out
» ET2 Larmes Designer Chandelier
» In-ceiling speakers
» Walk-in Pantry w/custom 5-light 8-foot door
» Beverage & Coffee Bar:
- Uline 24” built-in stainless steel-glass undercounterbeverage-wine refrigerator - custom slow close cabinets with upper glass doors-shelving with lighting - Granite 37” height countertops
- Stainless-steel bar sink with pull out spray nozzle - Dimmable under counter lighting
Dining Room -
» 11-foot ceiling
» 7-foot windows with Lutron automated-remote controlled blinds
» ET2 Larmes Designer Chandelier
» In-ceiling speakers
Family Room -
» 11-foot ceiling w/Matthews 52” 5-blade hugger ceiling fan w/ remote control & wall mounted control 7-foot windows with Lutron automated-remote controlled blinds
» Valor 5-foot Linear Gas Fireplace with custom barn wood surround from floor-to-ceiling, metal banding, and built-in integrated ‘hidden’ storage
» Built-in stereo sound for TV
» In-ceiling speakers
Primary Bedroom Suite -
» 9-foot ceiling w/ Matthews 52” 5-blade hugger ceiling fan w/ remote control & wall mounted control Hunter Douglas
4” custom shutters
» Suspended dual nightstand pendant lighting w/ independent dimmable switches recessed lighting & art lighting w/ dimmable switch
» In-ceiling speakers
» Pre-wired for TV
Primary Bathroom -
» 12-foot ceiling
» Custom dual 37” height vanity with quartz counter tops
» Custom dual walk-in closets with built in dresser & cabinets w/ integrated hampers & quartz countertops
» Large Thermasol steam shower w/ bench, rain shower, hand wand, and wall shower w/ dimmable lighting w/ frameless shower door w/transom
» Freestanding air tub with remote control & floor mounted filler w/spray nozzle comfort height toilet with slow close lid
» Custom built in medicine cabinet over toilet
» ET2 Lames Pendant lighting above vanities
» Floor-to-ceiling dressing mirror
» Lutron remote controlled shade
» Dimmable lighted niche w/custom waterfall glass tile
» Dimmable recessed lighting
» In-ceiling speakers





• FEATURES (continued) •
Interior:
Bedroom 2/Office -
» 9-foot ceiling
» Custom 4’ x 8’ solid wood 5-light sliding barn door
» Hunter Douglas 4” custom shutters
» Built in shelving
Bathroom 2 -
» 9-foot ceiling
» Floating custom vanity w/under lighting
» Glass vessel sink
» Quartz countertops
» 2nd built in linen-toiletry cabinet
» Comfort height toilet with slow close lid
» Frameless shower door
» Stone pan tile with porcelain wall tile
» Recessed lighting
Bedroom 3 -
» 9-foot ceiling
» Hunter Douglas 4” custom shutters
» Solid wood French closet doors with built in shelving
Storage -
» Linen closet with built-in shelving
» 8’ x 5’ Storage closet with built-in shelving
Upstairs:
Recreation Room -
» 15-foot vaulted ceiling w/Minka Air Extreme 65” 8-blade ceiling fan w/remote control & wall mounted switch
» 9’ x 6’ grand window with Lutron automated remote-controlled blinds
» Wet bar w/ 8-foot 37” height leathered matte granite countertops & custom design backsplash
» Custom cabinets-drawers with 7-foot high storage cabinets (on each side) with pull out trash
» Uline 24” built-in stainless steel-glass undercounter beveragewine refrigerator
» Stainless-steel bar sink with pull out spray nozzle
» Dimmable Edison bulb sconces flanking window
» Upstairs server-storage closet

Home Theater -
» 8-foot coffered ceiling
» 7.2 Theater System with built in speakers
» Dimmable & recessed canned lighting with Edison bulb sconces flanking TV Barnwood accent wall
» Blackout window shades
Upstairs ½ Bathroom -
» Custom design tile wall
» Floating custom vanity w/under lighting
» Glass vessel sink
» Comfort height toilet with slow close lid
Upstairs Bedroom Suite -
» 15-foot vaulted ceiling w/52” Minka 3-blade ceiling fan w/wall mounted control
» 9’ x 6’ grand window with Hunter Douglas remote-controlled blinds
» Shiplap feature wall
» Dimmable & recessed canned lighting
» Pre-wired for TV
» In-ceiling speakers
Upstairs Bathroom (en suite) -
» Walk in closet with built in shelving
» Shower w/handheld wand & Jacuzzi tub combo
» Comfort height toilet with slow close lid
» Custom built in medicine cabinet over toilet
» Solid wood sliding barn door
» In-mirror sconces
» In-ceiling speakers




• FEATURES (continued) •
Mud Room -
» 10-foot ceiling
» Electrolux electric front-load washer & dryer
» 9-foot Quartz 42” height countertop
» Large custom upper & lower cabinets
» Mudroom locker w/bench
» Deep stainless-steel sink with pull out spray nozzle & garbage disposal
» Undercounter cabinet lighting
» Dimmable recessed lighting
» In-ceiling speakers
» Direct access from garage
» 2x storage closets (one 9’ x 6’ with secure electronic locking)
Garage -
» Completely finished oversized 1,100 sqft 3-car garage with 9-foot high insulated garage doors with powder coated rail system
» 11-foot ceilings
» Lift Master wall mounted garage door openers w/ UPS (uninterruptible power supply)
» Polyaspartic Floor Coating with non-slip sand finish
» LED surface mount shop lights
» Can lights with dimmers
» All weather dog door with outdoor kenneled area
» Reznor ceiling mounted heater
» Exterior recessed lighting (on timer)
» (2) Emtek digital & keyed door locks
Utilities -
» NorthWestern Energy
» Spectrum (internet)
» DirecTV
» L&L (trash)
» Culligan (water softener)
» Home 40 Sprinkler Blowout (High Ridge)
» Well » Septic

Shop -
» Completely finished oversized 1,200 sqft 3-car garage with 9-foot high insulated garage doors with powder coated rail system
» 11-foot ceilings
» Lift Master wall mounted garage door openers w/ UPS (uninterruptible power supply)
» Polyaspartic Floor Coating with non-slip sand finish
» LED surface mount shop lights
» Can lighting with dimmer
» Storage closet
» Reznor ceiling mounted heater
» Exterior recessed lighting (on timer)
» (1) Emtek digital & keyed door lock
Property -
» Maturing landscaping with decorative rock chips bordering the house & complimenting the house design of metal, natural stone & wood
» Berms border the property creating privacy
» Large accent boulders throughout property
» Skirted driveway that accommodates ample parking
» Creek runs the west side of the property adding additional privacy, large pond straddles the back of the house & offers paddle board fun
» Rainbird automated multi-zone in ground sprinkler system, 5x large galvanized steel garden beds with automated watering
» Dogwatch invisible fence with 2 dog maintenance (1x small & 1x large dog collars)













633 CLANCY WAY BOZEMAN | MONTANA Price Upon Request. Offered by PollyAnna Snyder | 406.600.2477 | pollyanna.snyder@evrealestate.com



































