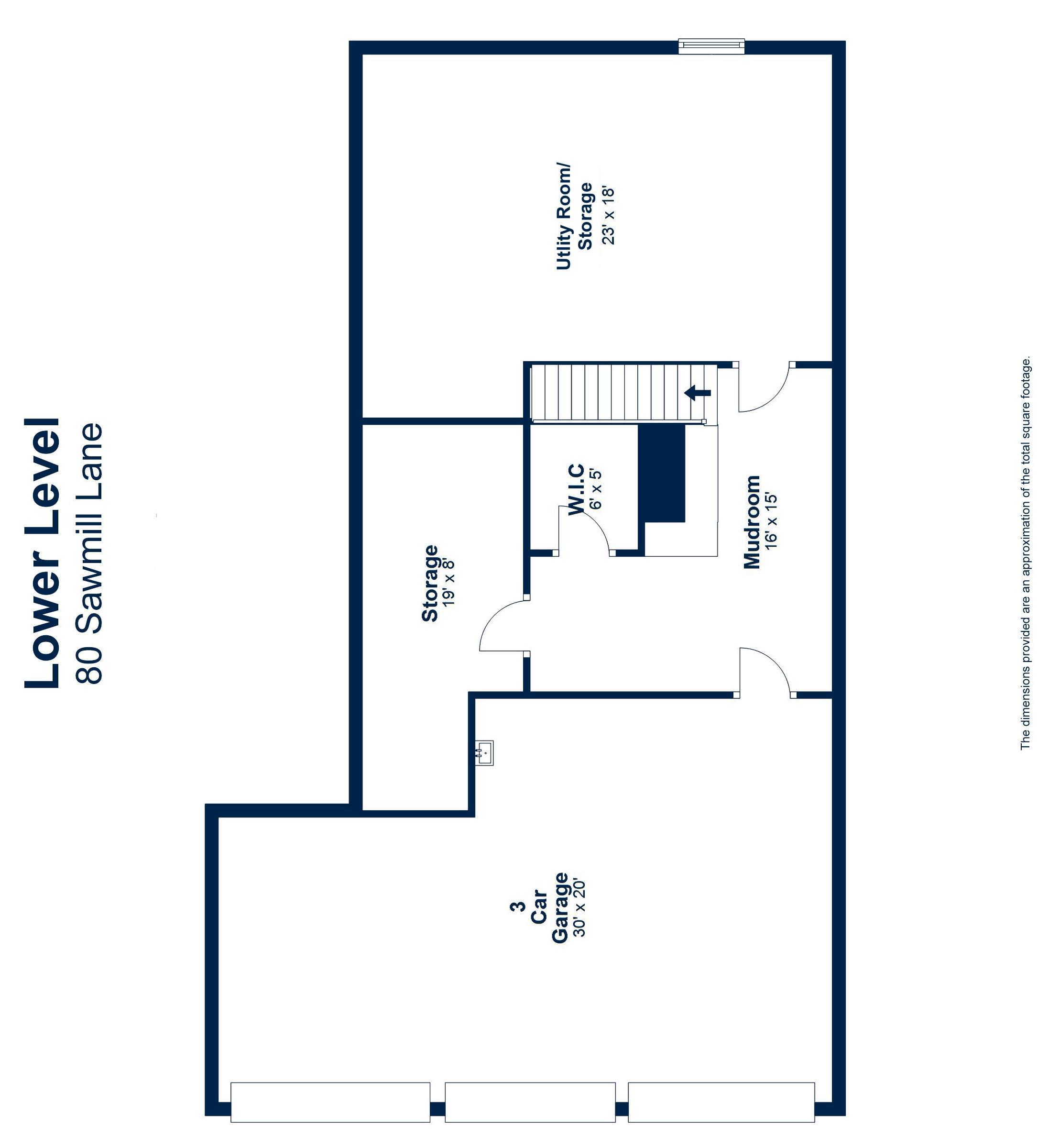


List Number: 122557
Address: 80 Sawmill Lane
Section: South Parkway

Garage #: 3
Garage Desc: Attached
Water Source: Well Sanitation Source: Septic Tank
Gas Source: Propane
Elementary: North Street Middle: Central
Design: Colonial
Design Plan: Center Hall
SqFt +/-: 3,986
SqFt Source: Taxcard
Exterior: Clapboard Shingle Siding
Roof: Architectural Shngle Wood
Acres +/-: 1.30
Lot Desc: Parklike Assmnt: $1,722,000 Mill Rate: 11.712 Taxes: $20,165 Sp Tax/Yr: Association Fee:
Documents: Call LB
Pool: No
Pool Desc: Court: No Court Desc:
OH Remarks:
Remarks: Tucked back on a serene mid-country lane in the North Street School district, this masterfully built Colonial offers exceptional craftsmanship, timeless design, and a tranquil setting surrounded by mature landscaping and majestic trees. Every inch of the home reflects quality—from the custom millwork and gleaming hardwood floors to the expansive walls of windows that flood the interiors with natural light, seamlessly blending the beauty of the outdoors with elegant interior living.The thoughtfully designed layout offers an effortless flow between formal and casual living spaces.The gourmet kitchen opens to a warm and inviting family room and a sunlit breakfast area. Directions: Virtual Tour:
Comm Chgs:
Condo Coop Information
Heat Incl:
CommonAmenities: Coop Charges: Wtr Incl: CC Included: PetsAllowed:
Sold Date:
Sold Price:
Selling Firm ID:
Listing information comes from various sources and may not always be accurate. No representation or warranty is made as to the accuracy of this information. You should verify any information that is important to your buying decision. © 2025 MLS and FBS. Prepared by Ellen Mosher onThursday,April 24, 2025 4:50 PM.The information on this sheet has been made available by the MLS and may not be the listing of the provider






















3/17/2025 10:17:45 AM
Scale:
1"=75'
Scale is approximate
This map was produced from the Town of Greenwich Geographic Information System. The Town expressly disclaims any liability that may result from the use of this map.
Map Printed Date: Copyright © 2000 by the Town of Greenwich. 3/17/2025 10:17:45



3/17/2025 10:18:23 AM
1"=75'
Scale is approximate
This map was produced from the Town of Greenwich Geographic Information System. The Town expressly disclaims any liability that may result from the use of this map.
Scale: Map Printed Date: Copyright © 2000 by the Town of Greenwich. 3/17/2025 10:18:23















