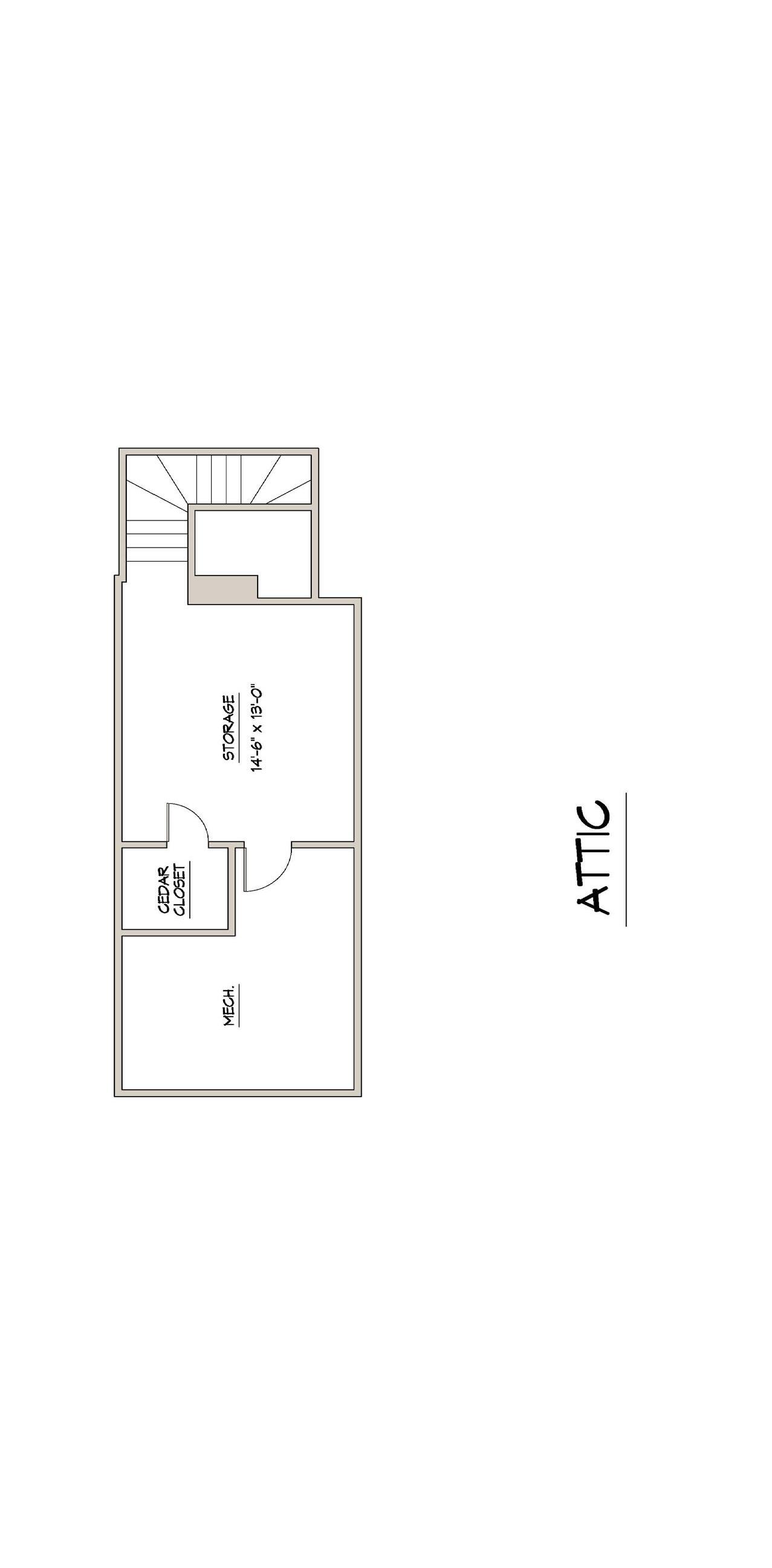


List Number: 122791
Address: 55 Calhoun Drive
Section: South Parkway
ID: 07-1275

Source: Public Sanitation Source: SepticTank Gas Source: Public Utility Elementary: Glenville Middle: Western
Design:
SqFt +/-: 8,722
SqFt Source:Architect Exterior: Stucco
Outbuildings:Carriage House
Included: Call LB Excluded: Call LB
11 712
Taxes: $36,313
Sp Tax/Yr: Association Fee: Documents: Pool: No
Pool Desc: Possible Site
Court: No
Court Desc:
OH Remarks:
Remarks: Thoughtfully re-built in 2008 using the highest level of craftsmanship, the residence sits gracefully elevated, offering sweeping views of expansive lawns and meticulously maintained gardens with mature specimen trees Step through bespoke double mahogany doors into a grand foyer featuring tall ceilings, hardwood floors and exquisite millwork throughout. Designed for both gracious everyday living and stylish entertaining, the home offers a seamless flow between generously proportioned spaces Asun-drenched sunroom, family room, and a kitchen with adjoining breakfast area all open onto an expansive terrace perfect for indoor-outdoor living and dining There are multiple office spaces and incredible storage throughout Upstairs, the luxurious primary suite offers a
Directions:
Virtual Tour:
Comm Chgs:
Heat Incl:
Coop Charges: Wtr Incl:
PetsAllowed:
Sold Date:
Sold Price:
Condo Coop Information
CommonAmenities:
CC Included:
Sold Information
Selling Firm ID:
Listing information comes from various sources and may not always be accurate. No representation or warranty is made as to the accuracy of this information. You should verify any information that is important to your buying decision. © 2025 MLS and FBS. Prepared by Ellen Mosher on Thursday, May 15, 2025 9:32AM.The information on this sheet has been made available by the MLS and may not be the listing of the provider

























5/7/2025 1:34:41 PM
Scale:
1"=75'
Scale is approximate
This map was produced from the Town of Greenwich Geographic Information System. The Town expressly disclaims any liability that may result from the use of this map.
Map Printed Date: Copyright © 2000 by the Town of Greenwich. 5/7/2025 1:34:41



5/7/2025 1:35:27 PM
Scale:
1"=75'
Scale is approximate
This map was produced from the Town of Greenwich Geographic Information System. The Town expressly disclaims any liability that may result from the use of this map.
Map Printed Date: Copyright © 2000 by the Town of Greenwich. 5/7/2025 1:35:27


Bk/Pg: 1848, 244 06/30/1987 LISS RICHARD S & ZOE W/S $0 Bk/Pg: 1731, 70 02/21/1986 HOYNE JOHN R & EUGINIA G W/S $0 Bk/Pg: 1549, 28 06/22/1982 HOGAN WILLIAM A & SANDRA H W/S $0 Bk/Pg: 1264, 15
Bk/Pg: 4469, 1 07/27/1988 TISE SUZANNE R












