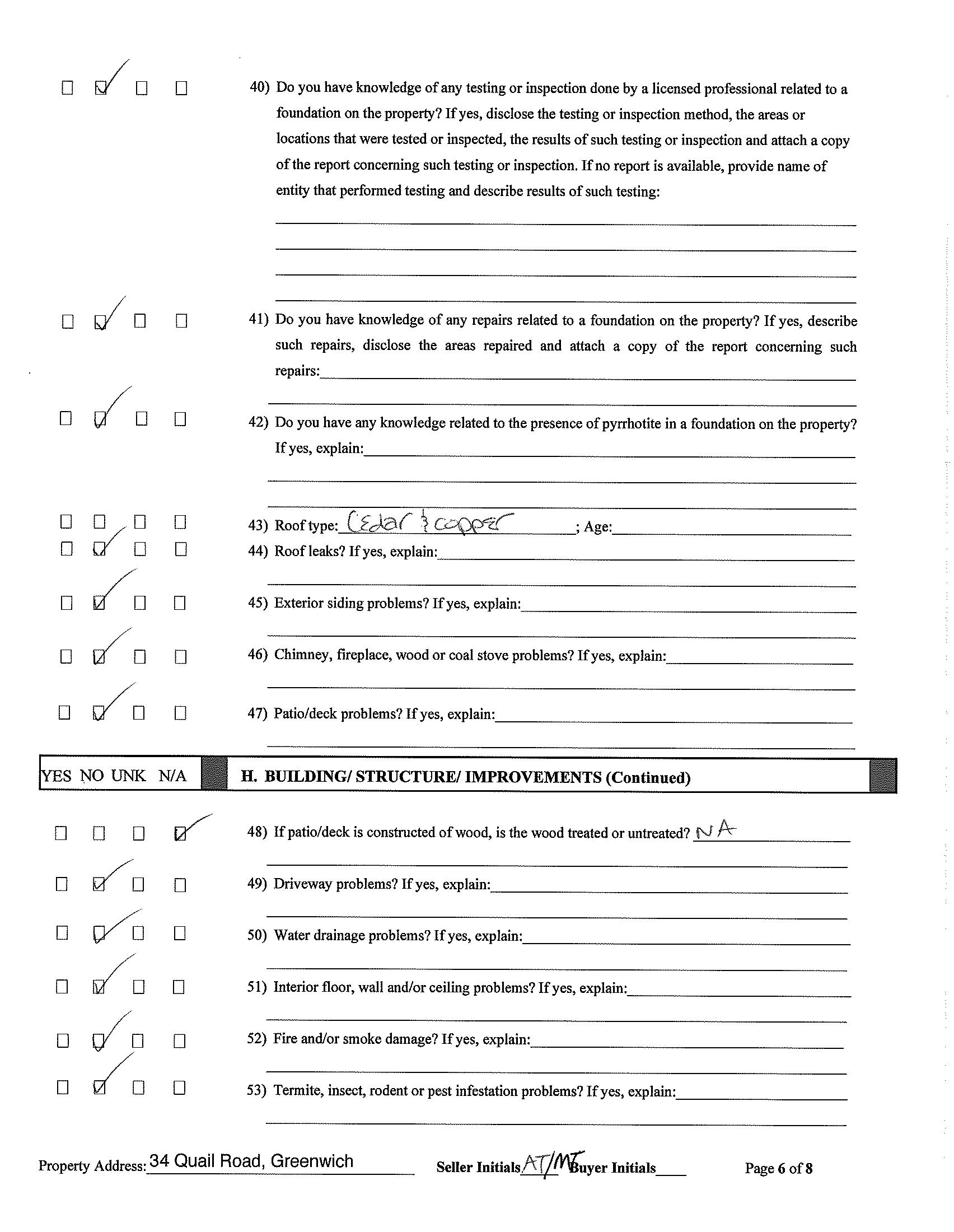


List Number: 122301
Address: 34 Quail Road Section: South Parkway
057 10 2990

Public Sanitation Source: SepticTank
Gas Source: Public Utility Elementary: Parkway Middle: Central
Design: Colonial
Design Plan: Open Plan
SqFt +/-: 6,498
SqFt Source:Taxcard
Exterior: Wood Siding Roof: Metal Wood
Acres +/-: 2 35
Lot Desc: Adjcnt Conservation Cul-de-Sac
Assmnt: $2,568,790
Mill Rate: 11 712
Taxes: $30,081
Sp Tax/Yr: 2024
Association Fee: 2,800
Documents: Call LB
Pool: Yes
Pool Desc: With Spa Court: No
Court Desc:
Call LB
OH Remarks:
Remarks: Ideal five bedroom mid-country retreat on 2 35 acres in coveted a private association located just off of Round Hill Road Set back from the road with a lush deep front lawn, 34 Quail has been thoughtfully renovated by the current owners to include all of the modern amenities for today's lifestyle Tall ceilings, walls of windows, wide white oak floors and custom millwork are featured throughout this sun drenched home Formal rooms flow into casual areas with the showpiece being the double height Great Room overlooking the private property The kitchen and family room open to stone terrace, pool and path to more open space for play Multiple spots for offices including one on main floor tucked away for privacy Directions:
Virtual Tour:
Comm Chgs:
Condo Coop Information
Heat Incl: CommonAmenities:
Coop Charges: Wtr Incl: CC Included:
PetsAllowed:
Sold Date:
Sold Information
Sold Price:
Selling Firm ID: Listing information comes from various sources and may not always be accurate. No representation or warranty is made as to the accuracy of this information. You should verify any information that is important to your buying decision. © 2025 MLS and FBS. Prepared by Ellen Mosher on Monday, March 24, 2025 3:22 PM. The information on this sheet has been made available by the MLS and may not be the listing of the provider
2025
• Kitchen: New hardwood floors
2024
• Painted exterior of house
• Roof: back section cedar replaced
2023
• Outdoor landscaping lighting replaced
• Repair and paint shed & fence; clear back field and sowed fresh grass
2022
• Kitchen updates: Miele Dishwasher, tiles & hardware
• Upgraded to a full house generator
• Paved driveway by garage
• Roof cleaned, stained and sealed
2021
• Gut and renovated three second floor bathrooms
• Convert to central heat, replaced five air handlers, install nest thermostats
• Full basement gut: install perimeter drains and sumpump system 2021 (pumps replaced Dec 2024)
• Full basement renovation: added golf simulator, gym and renovated bathroom
• Replace septic line with PVC pipe
• Refinished full house hardwoods
• Stripped oil based paint from all trim, doors and built-ins
• Replaced all door hinges and handles
• Wired for AV: full house, patio and pool area























3/17/2025 2:29:14 PM
Scale:
1"=75'
Scale is approximate
This map was produced from the Town of Greenwich Geographic Information System. The Town expressly disclaims any liability that may result from the use of this map.



3/17/2025 2:28:31 PM
Scale:
1"=75'
Scale is approximate
This map was produced from the Town of Greenwich Geographic Information System. The Town expressly disclaims any liability that may result from the use of this map.





Bk/Pg: 6958, 272










