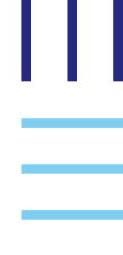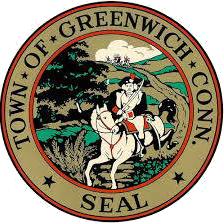

31 Anderson Road Greenwich, Connecticut ClassicInMilbrook.com Ellen Mosher 203.705.9680 EMosher@HoulihanLawrence.com


OH Remarks:
Remarks: Stunning five bedroom home, renovated and expanded in coveted MilbrookAssociation Chic, modern interior blending contemporary elegance with traditional warmth Bright formal rooms; customized study and oversized family room with fireplace all open to spectacular kitchen with center island, professional appliances and breakfast room The second floor has fabulous primary suite with walk-in closets and luxurious bath plus four additional bedrooms filled with light and updated baths Top level offers flexible space for gym or playroom Not included in the square footage is the finished lower level for recreation or just hanging out The outdoor spaces are magical New screened in porch with stone fireplace opens to terraces, level backyard for play
Directions:
Virtual Tour:
Comm Chgs: Heat Incl:
Coop Charges: Wtr Incl:
Condo Coop Information
Pet Info: Sold Information
CommonAmenities:
CC Included:
and
120366 Public Detail Report - ResidentialActive 31Anderson Road, Greenwich, CT 06830 $3,995,000 List Number: 120366 Address: 31Anderson Road Section: South of Post Road Property ID: GREE M:01 B:1091/S J Codes: J1; J3 Status: Active Assoc: Milbrook CIOA: No Type: Single Family Firm ID: City: Greenwich Zoning: R-12 Unit #: Zip: 06830 Area: 3 - Greenwich Bedrooms: 5 Baths: 4/1 # FPs:2 List Price: $3,995,000 Orig Price: Owner Fin:No For Rent: No General Information Room 1 2 3 LL FP Ceilings Comments Hall 1 Foyer Liv Rm 1 1 Din Rm 1 Lib/Den 1 Built-Ins Family 1 1 Extra Height Adjacent Kitchen; BuiltIns; French Doors Powder 1 Kitchen 1 Breakfast Room; Gourmet; Pantry M Bdrm 1 Extra Height Primary Bedroom Suite; Walk-in Closet(s) M Bath 1 Luxury Bath; Steam Shower D Bdrm 4 Extra Height S Bdrm Bath 3 Staff Laundry 1 Separate Room Other 2 Mudroom Office Space Other 1 Exercise Room Playroom Other Year Built: 1929 Year Built Desc: Yr Reno: 2024 YrAdd'tn: 2016 Cooling System: Central A/C Heat System: Hydro-Air Heat Fuel: Gas Hot Water: Gas Attic: Finished Basement Type: Finished Garage #: 2 Garage Desc: Attached Water Source: Public Sanitation Source: Town Sewer Gas Source: Public Utility Elementary: Julian Curtiss Middle: Central Design: English Manor Design
Plan: Open Plan SqFt +/-: 5,014 SqFt Source: Architect Exterior: Stone Roof: Wood Acres +/-: 0 41
Lot Desc: Level Assmnt: $1,427,860
Mill Rate: 11 639 Taxes: $16,615
Association Fee: Documents: Pool: No
Desc:
No
Desc: Features: Auto Garage Door Generator Invisible Fence Screened Porch Security Guard Security System Sprinkler System Terrace Outbuildings: Included: All Kitchen Applncs
Excluded: Call LB
Sp Tax/Yr:
Pool
Court:
Court
Washer/Dryer
4/25/24, 9:13AM flexmls Web
Sold Date: Sold Price: Selling Firm ID: Listing information comes from various sources and may not always be accurate. No representation or warranty is made as to the accuracy of this information. You should verify any information that is important to your buying decision. © 2024 MLS and FBS. Prepared by Ellen Mosher on Thursday,April 25, 2024 9:13AM.The information on this sheet has been made available by the MLS
may not be the listing of the provider
31 ANDERSON ROAD, GREENWICH
Information provided by Owner. Subject to errors and omissions. 2024 New second floor hall bathroom 2023 New 15 KW Generator 2022 New bathroom in bedroom over garage 2021 New water heater 2020 Updated daughter's bathroom 2016 Renovated kitchen and office addition New gas line to generator 2010 Added screened porch with gas starter fireplace 2006 HVAC replaced Added audio system New 200 amp electric service 2005 Renovation and Addition: Primary suite, family room, dining area, office, lower level playroom, front patio and new kitchen
IMPROVEMENTS

































ADMINISTRATIVE INFORMATION OWNERSHIP Card No. of Site Description TRANSFER OF OWNERSHIP Date VALUATION RECORD Assessment Year Reason for Change VALUATION LAND DATA AND CALCULATIONS Land Type RatingSoil ID -or-Actual Frontage Measured Acreage-or-Effective Frontage Table EffectiveDepth Prod. Factor -or-DepthFactor-or- Square Feet Base Rate AdjustedRate ExtendedValue Influence Factor Value Supplemental Cards TOTAL LAND VALUE 01-1091/S DALTON TRISHA L ANDERSON ROAD 0031 101 Tax ID 316/018 Printed 02/05/2024 1 1 PARCEL NUMBER01-1091/S Parent Parcel Number Property Address ANDERSON ROAD 0031 Neighborhood141010 MILLBROOK [2] Property Class 101 Single Family TAXING DISTRICT INFORMATION Jurisdiction 57 Greenwich, CT Area 001 Corporation 057 District 01 Section & Plat 201 Routing Number 0099S0011 Topography: Public Utilities: Water, Electric Street or Road: Neighborhood: Zoning:R-12 Single Fam 12,000 sf Legal Acres: 0.4110 Permit Number FilingDate Est. Cost Field Visit Type Est. SqFt 1252600 RESIDENTIAL DALTON TRISHA L 31 ANDERSON ROAD GREENWICH, CT 06830 LOT NO 5 ANDERSON RD S 11 07/06/2015 DALTON PATRICK J & TRISHA L W/S $0 Bk/Pg: 6926, 324 04/20/2004 GIANNONE GINA M $2025000 Bk/Pg: 4607, 13 08/31/2001 SULLIVAN HELEN F $1312500 Bk/Pg: 3654, 172 03/22/1973 NA $0 Bk/Pg: 851, 334 Market VALUATION 70% Assessed L B T L B T 10/01/2018 2018 List 14110009322002343200 9877006525401640240 10/01/2019 2019 List 14110009322002343200 9877006525401640240 10/01/2020 2020 List 14110009322002343200 9877006525401640240 10/01/2021 2021 Prelim 12526007872002039800 8768205510401427860 10/01/2021 2021 Final 12526007872002039800 8768205510401427860 10/01/2022 2022 List 12526007872002039800 8768205510401427860 10/01/2023 2023 List 12526007872002039800 8768205510401427860 1 Residential Land 0.4110 1.00 3047688.00 3047688.00 1252600 1252600 Supplemental Cards TRUE TAX VALUE 1252600 BP16: 16-0158 Remodel Kitchen 100% complete BP20: 20-5217 Renovate 1 bath, 50% Complete BP21: 20-5217 Renov 1 Bath 100% Complete GEN: ADDED 'S' TO ACCT ON 9/23/04DD
IMPROVEMENT DATA PHYSICAL CHARACTERISTICS SPECIAL FEATURES SUMMARY OF IMPROVEMENTS Description Value ID Use StryHgt Const Type Grade Year Const Eff Year Cond Base Rate Feat- ures AdjRate Size or Area ComputedValue PhysDepr Obsol Depr MarketAdj % Comp Value Data Collector/Date Appraiser/Date Neighborhood Supplemental Cards TOTAL IMPROVEMENT VALUE Neigh 141010 AV DC 05/27/2021 TOG 10/01/2021 39 11 7 11 11 3 11 1-3/4 s Fr B 748 11 29 1-3/4 s Fr C 319 1 1 s Fr B 11 18 7 15 7 8 3 12 7 5 12 3 38 1-1/2 s Fr C 769 12 24 15 16 OFP-s 336 20 24 3/4 s Fr 2 c Fr G 480 4 Stn Patio 28 | 01-1091/S Property Class: 101 ANDERSON ROAD 0031 Finished Construction Base Area Floor Area Sq Ft Value 4 Concrete block 759 Bsmt 0 26130 1 Wood Frame 1847 1.0 1847 239980 1 Wood Frame 769 1.5 384 10130 1 Wood Frame 1547 1.75 1160 16380 1088 Crawl ---0 TOTAL BASE 292620 Row Type Adjustment 1.00% SUB-TOTAL 292620 0 Interior Finish 99620 0 Ext Lvg Units 0 0 Basement Finish 0 Fireplace(s) 7860 Heating 0 Air Condition 9770 Frame/Siding/Roof 42260 Plumbing Fixt: 13 40525 Other Features 6400 SUB-TOTAL ONE UNIT 499055 SUB-TOTAL 0 UNITS 499055 Garages0Integral 0 480 Att Garage 16860 0 Att Carports 0 0 Bsmt Garage 0 Ext Features 15970 SUB-TOTAL 531885 Quality Class/Grade VGd GRADE ADJUSTED VALUE 983990 Exterior Features Description Value OFP-S 15380 FSP 590 Style: TudorOccupancy: Single family Story Height: 1.75 Finished Area: 3391 Attic: None Basement: 1/2 ROOFING Material: Wood shingles Type: Gable Framing: Std for Class Pitch: Not available FLOORING Slab B Sub and joists 1.0, 1.5, 1.75 Base Allowance B, 1.0, 1.5, 1.75 EXTERIOR COVER Stucco 1.0, 1.5, 1.75 INTERIOR FINISH Normal for Class B, 1.0 ACCOMMODATIONS Finished Rooms 9 Bedrooms 4 Formal Dining Rooms 1 Fireplaces: 1 HEATING AND AIR CONDITIONING Primary Heat: Forced hot air-gas Lower Full Part /Bsmt 1 Upper Upper Air Cond 0 1847 0 1544 PLUMBING # 4 Fixt. Baths 1 4 3 Fixt. Baths 2 6 2 Fixt. Baths 1 2 Kit Sink 1 1 TOTAL 13 REMODELING AND MODERNIZATION Amount Date Kitchen 1 10/01/2016 Bath Facilities 1 10/01/2020 (LCM: 100.00) D DWELL 0.00 VGd 1929 1929 EX 0.00 Y 0.00 4922 983990 20 0 100 100 787200 G01 ATTGAR 0.00 1 EX 35.13 N 35.13 20x 24 16860 0 0 0 100 0 787200 D : Remod 2005 BASIC 6400 MAS-STK 7860



1"=40' This map was produced from the Town of Greenwich Geographic Information System. The Town expressly disclaims any liability that may result from the use of this map. 3/21/2024 10:08:35 AM Scale is approximate Scale: Map Printed Date: Copyright © 2000 by the Town of Greenwich. 3/21/2024 10:08:35


DigiSign Verified -
TD
bff8a346-6a59-4fca-8773-321869a34dc5

DigiSign Verified -
TD
bff8a346-6a59-4fca-8773-321869a34dc5

DigiSign Verified -
TD
bff8a346-6a59-4fca-8773-321869a34dc5

DigiSign Verified -
TD
bff8a346-6a59-4fca-8773-321869a34dc5

DigiSign Verified -
TD
bff8a346-6a59-4fca-8773-321869a34dc5

DigiSign Verified -
TD
bff8a346-6a59-4fca-8773-321869a34dc5

DigiSign Verified -
TD
bff8a346-6a59-4fca-8773-321869a34dc5

DigiSign Verified - bff8a346-6a59-4fca-8773-321869a34dc5

DigiSign Verified - ea9d022d-7afc-4933-bb6c-4511f6924d9e TD TD




















































