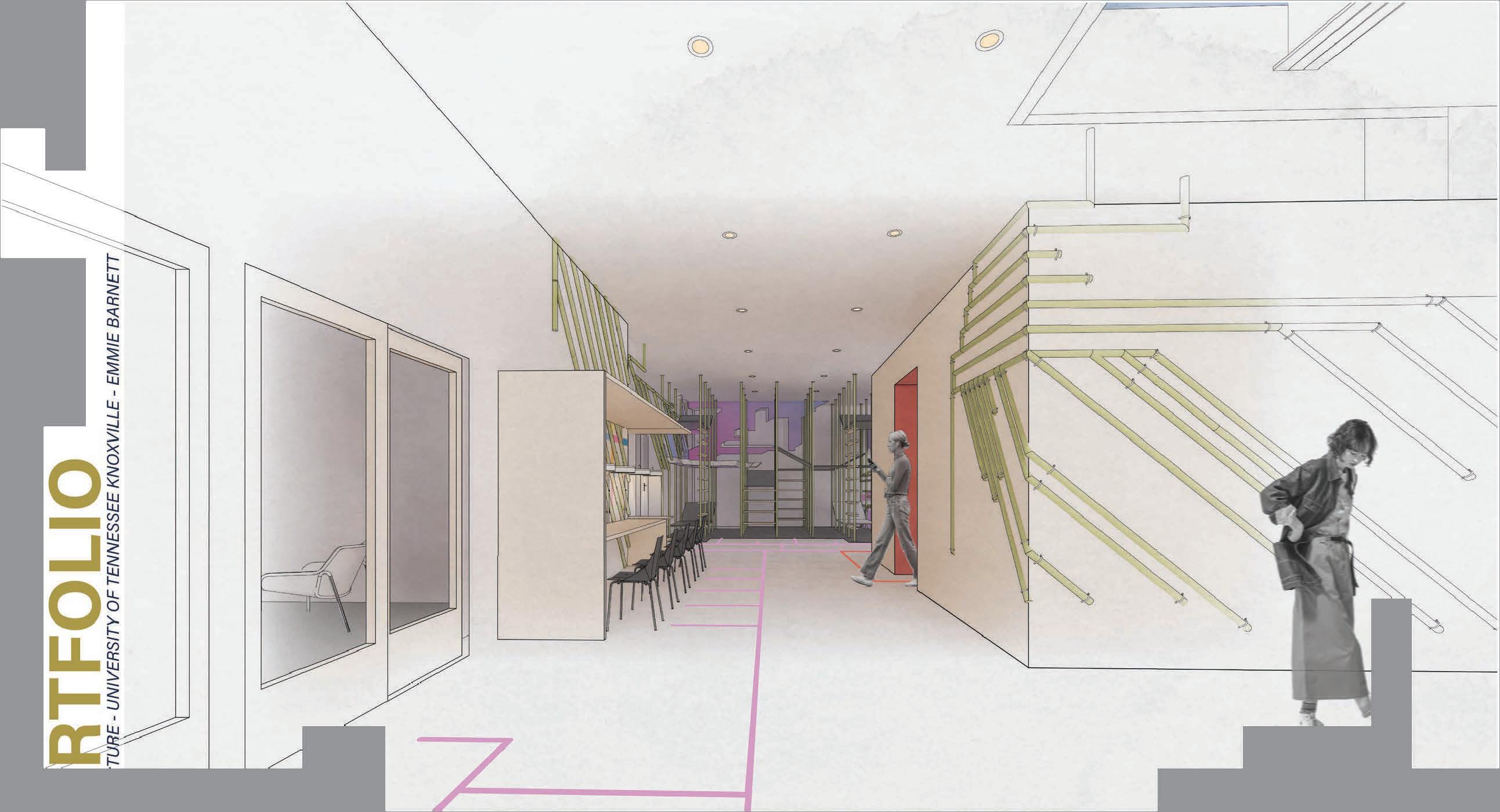










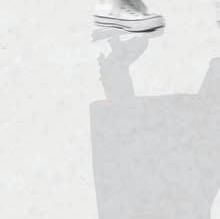































































































































































































ECOLOGY AND SUSTAINABILITY
COURSE IARC376, SPRING 2023
INSTRUCTOR RANA ABUDAYYEH
LOCATION CUMBERLAND AVENUE, KNOXVILLE, TN








































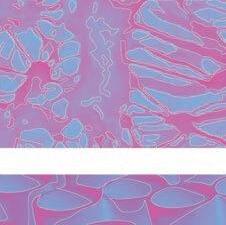



























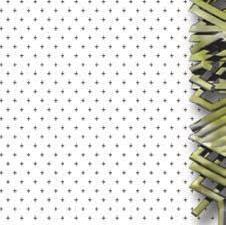




























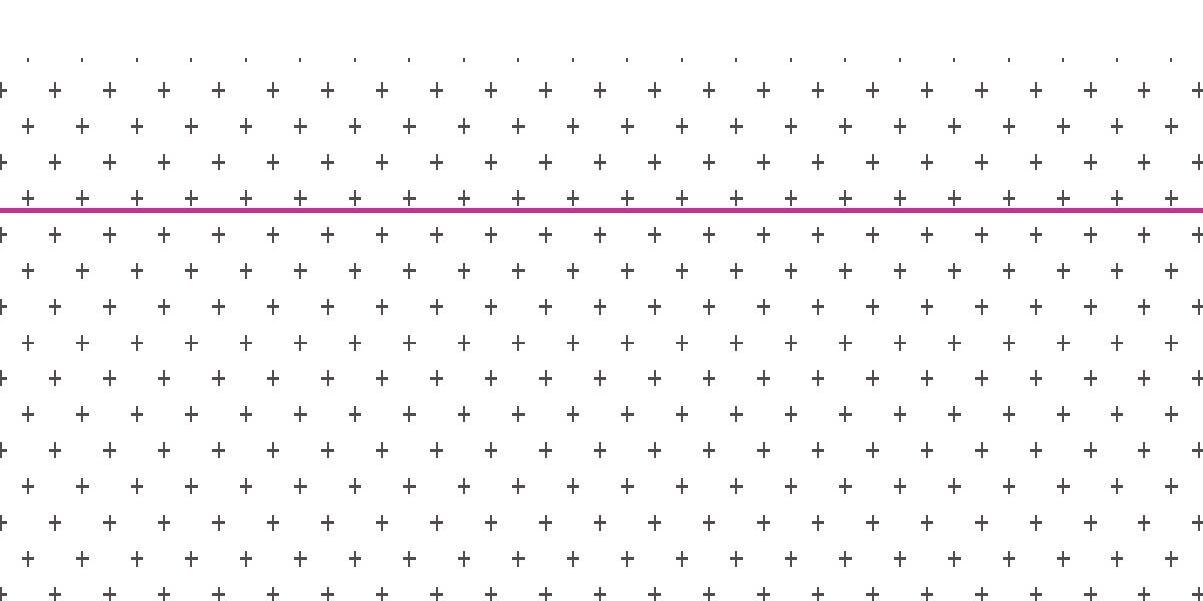






















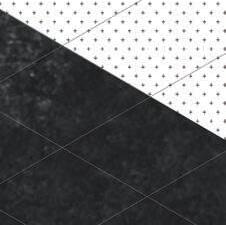






Moving into site analysis, analyzed the manufactured wilderness in the surrounding site context while highlighting its unique peri-urban condition. Taking a closer look, analyzed local quarries. These landscapes were mined for their natural resources, left dormant, and later became urban renewal projects, engaging the community through public space.


The brief challenged us to develop a micro school, a small scale educational facility, which engages censorial perception to influence the academic curriculum and the built environment.


Functionally, the cladding system acts as a partition and a sound dampener, composed of plywood and powder coated steel framing. The plywood is coated with a thermo chromic paint, highlighting user movement throughout the day. One is also able to see the cladding change seasonally as the sun loses its intensity, acting as a way to track time.


In a similar manner, the integrated algae piping will vary overtime. Algae will grow most abundantly in natural light and during warmer months, indicating change through the cyclical school year. Inhabitants will gain an understanding of how algae grows in varying conditions: sunlight, temperature, density, etc. The algae is pumped through the bio generator and provides bio renewable energy to the micro school. It also reduces CO2 emissions, purifying air for students.
Overall, the Micro School for Ecology and Sustainability aims to educate the younger generation on sustainable practices through active organic processes within the learning environment.

DEMONSTRATION TEA HOUSE
COURSE IARC475, FALL 2023
INSTRUCTOR DAVID MATTHEWS
LOCATION WORLD’S FAIR PARK, KNOXVILLE, TN
TEAM AMBER GODFREY, ANNA SHOEMAKER, BETHANY WRIGHT, ELLEN FONSECA, EBONE FIELDS,
GRACIE HILL, HANNAH WHITE, JALAH JOHNSON, KAITLYN DELP, KATHRYN WEBB, MADDIE TISDALE, MORGAN CHAPIN, SARAH DUNN, OLIVIA HUSSEY




Before embarking into the design process, our studio attended the Knoxville Asia Festival at World’s Fair Park. Our attendance improved insight into traditional Japanese tea ceremonies and allowed for site analysis about the intricacies of the tea ceremony.
Subsequently, we delved into the intricacies of Japanese tea house architecture, specifically focusing on Rikuyu. We translated our insights from readings into spatial elements and embarked on constructing a full-scale model prototype. This not only improved our initial construction skills but also provided us with a comprehension of the tea house’s scale and its emotive impact.


Moreover, each design iteration was meticulously articulated through multiple physical models crafted by respective groups. In addition to these physical models, our deliberate focus on collaborative hand sketches within a group dynamic significantly propelled the advancement of our collective ideas and facilitated seamless transitions between successive concepts




Our final design was composed of a steel base and triangulated frame system. This system was overlay with an asymmetrical roof, composed of corrugated plastic and wood. Use of live edge poplar softened the overall design. The implementation of corrugated plastic acted as a temporary interpretation of washi paper, traditionally used in shoji screens.
To conclude, our team produced a three tea mat demonstration tea house, 16 nesting stools at varied heights, and two lanterns for night showings.


COURSE IARC375, FALL 2022
INSTRUCTOR RANA ABUDAYYEH
LOCATION WORLD’S FAIR PARK, KNOXVILLE, TN








began my development of the scalar sanctuary with a precedent study of the dragon blood tree, native to Yemen. It has gained its name from the red sap it releases upon truncation, which maintains healing properties. Its unique umbrella shape evolved overtime out of necessity. The dragon blood tree acts as a node of refuge for birds, people, and surrounding saplings/ species. This initial study encouraged the concepts of interconnected network and condensed canopy, working together to employ sanctuary.


then transitioned into the development of an initial model which indirectly resembles the organic qualities of the dragon blood tree, informing an interior strategy. began analyzing the interaction of inhabitants with the built environment.
During stages of early design, I envisioned the curvilinear forms developed during precedent studies would act as a systematic interior. Individuals could use the organic forms as seating systems, storage for education, lighting elements, or built in HVAC.


began my analysis with Knoxville’s relation to surrounding counties, peri urban condition, and flight patterns. Taking a closer look studied downtown Knoxville and individual’s perception of sanctuary. came to the conclusion that any place can be considered a sanctuary.




Our brief was to challenge and rethink the iconic Sunsphere and World’s Fair Park while also changing its main program to an aviary. Regarding programmatics, the first floor houses a research facility and open aviary. The second floor offers a library and conference room encouraging empowerment through education. A welcome center and main lookout occupy the third floor. The fourth floor maintains an amphitheater, quiet rooms, and collaborative work space. On the final floor is a cafe and gallery. Throughout the entirety of the building is a rainfall filtration system and biophilic wall. This system takes advantage of Knoxville’s natural rainfall and informs the lab research of plants, birds, and humans and analyzes how they may benefit from one another.


Defining sanctuary can be something as simple as a bathroom, a place to sit or rest, a place for education, or an opportunity for exploration. It varies for every individual and is dependent on their needs. I began the design process with a precedent study of the dragon blood tree and adapted its qualities into a model

UNDERGRADUATE RESEARCH
MENTOR ASSOCIATE PROFESSOR LIZ TESTON HONORS FULBRIGHT APPLICANT, IDEC CONFERENCE PRESENTATION, GLOBAL CATALYST GRANT, AND URF
EXPLORATION GRANT
EXHIBITIONS TIME SPACE EXISTENCE EXHIBITION, PUBLIC INTERIORITY SYMPOSIUM
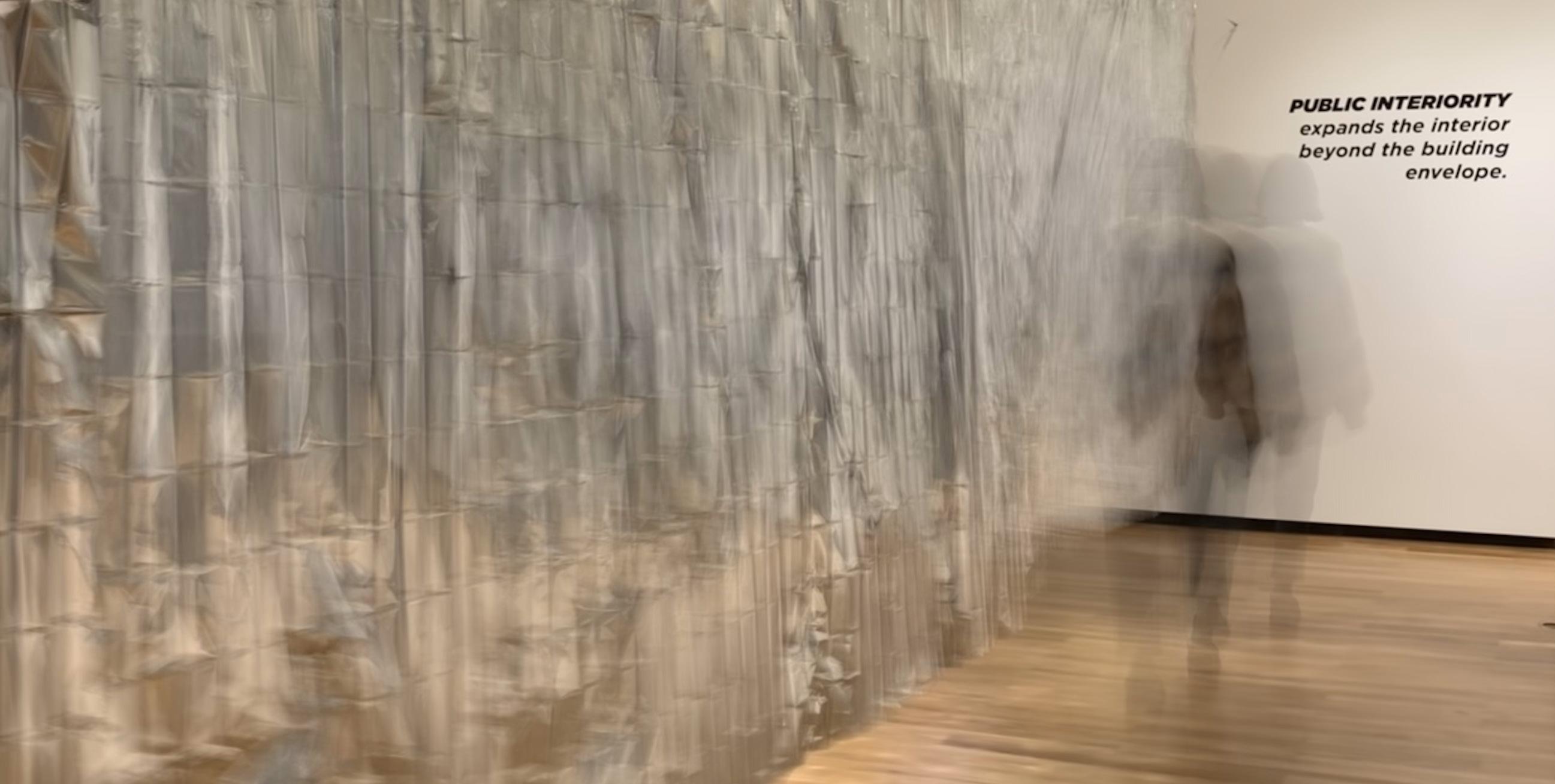

Beginning in December 2022, Teston and collaborated on the Public Interiority Symposium + Exhibition. I curated branding, graphics, and promotion strategies in efforts to gain professional and public interest. In addition, assisted in the installation of the exhibit and recruited/ managed students for the day of the symposium. The Public Interiority Symposium + Exhibition brought together designers and scholars from various educational backgrounds, regions, and design practices. In addition to my collaboration within the Public Interiority Exhibition, am conducting research with Liz Teston through the Undergraduate Research Assistant grant. My research includes composition of drawings, photomontages, and co-authoring Teston’s funded investigative studies in a chapter of ‘Field Guide to Public Interiority’.




My research investigates how exhibitions and temporary installations test new ideas within interior-human perception. These visual arts challenge the conventional perceptions of interiority, through design-build theory critique and analysis of installations, research, ideologies, etc. The human interaction within the installations becomes a conduit for the dissemination of knowledge, allowing curators and participants to introduce diverse perspectives of design thinking, creating a global catalyst for investigative innovation. By prompting contemplation on how temporal conditions can redefine our expectations of interiors, installations and exhibitions encourage a reevaluation of spatial norms and the fluid nature of our surroundings.

INCOMPLETELY ESTRANGED
COURSE IARC480, FALL 2023
INSTRUCTOR FELICIA DEAN
LOCATION FAB LAB

















The concept of Incompletely Estranged addresses the complex racial, social, and political history. The characteristics of the stool mimic the convergence of African American individuals, advocating for a common goal. There is a unique balance of unity and divergence within the stool, representing a moment in history where equality was granted, but oppression prevails. propose using two types of wood, white oak and walnut, representative of the juxtaposition of societal advancement and racial regression.
To understand the intricacies of the stool’s joinery, utilized 3D printing to craft each component. The digital fabrication process not only facilitated precision but also influenced refined design adjustments, such as extending the radius of the seat onto both the backboard and the seat’s base. This subtle element makes the stool more visually resolved for the beholder.




The stool is composed of 5 elements:
[A]seat
[B]base
[C]back support
[D]back support
[E]stretcher bar



