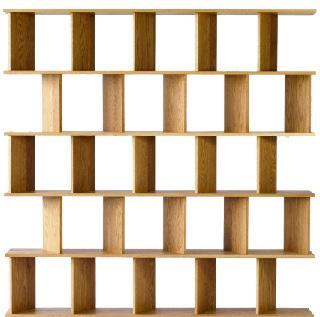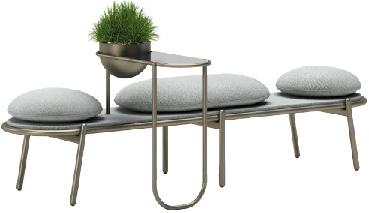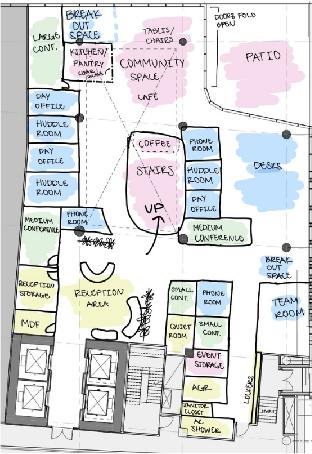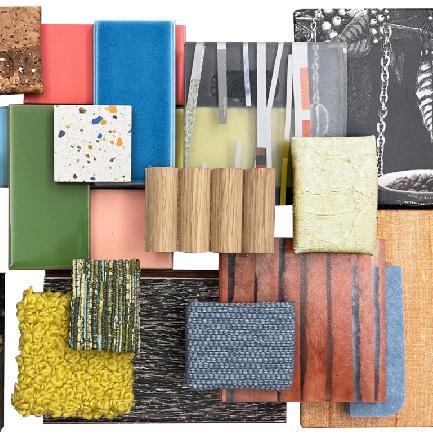
1 minute read
Workplace - Level 2
Furniture Plan
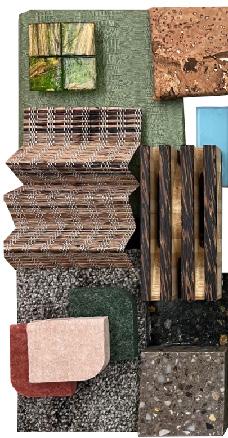
Advertisement
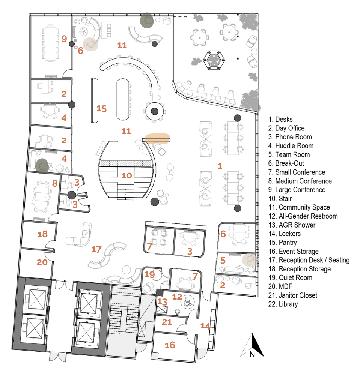
Finish Board
Level 2 Description
The project was started with a lot of research about San Jose, Costa Rica, and a client interview with a coffee shop based in Seattle, Washington. Our team had to gather facts about the city and business we were given to then create a logo for our new company. The office is located in a large building, but our company is located on the second and third floors. The second floor is meant to be the social floor. There is a community space complete with a cafe and library, as well as access to an outdoor patio. This floor is where anyone would check in with reception, and it is a collaboration floor.
Blocking Diagram
