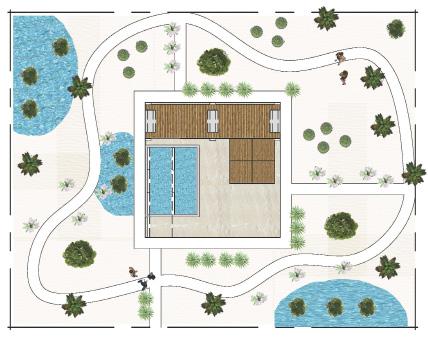
1 minute read
Water Pavilion - Plans
Landscape Plan
Caribbean Pine
Advertisement
Black Mangrove
Lignum Vitae
Agave Nashi
Cactus Harrisia Brookii
Orchids Encyclia Androsiana
Section A Section B
Floor Plan Section Plan
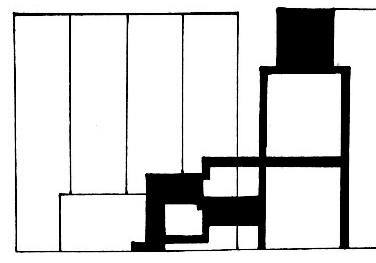
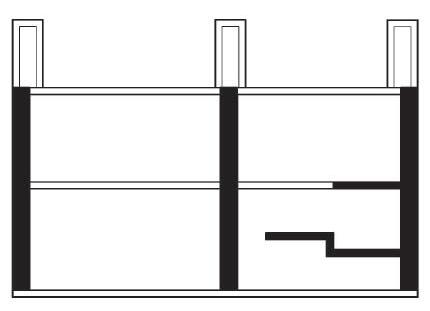
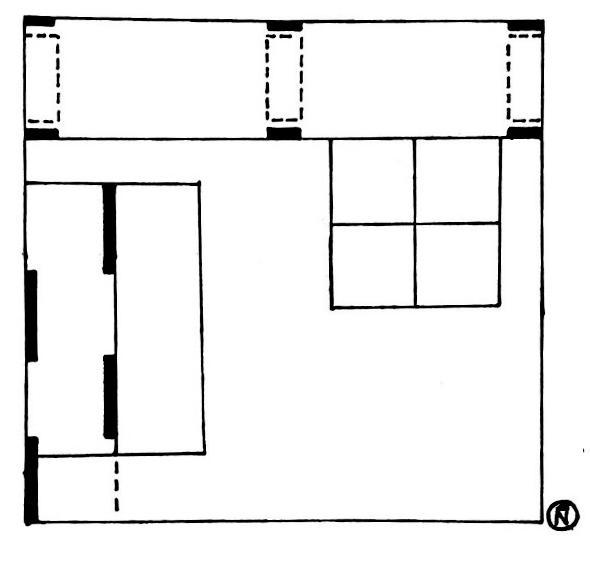
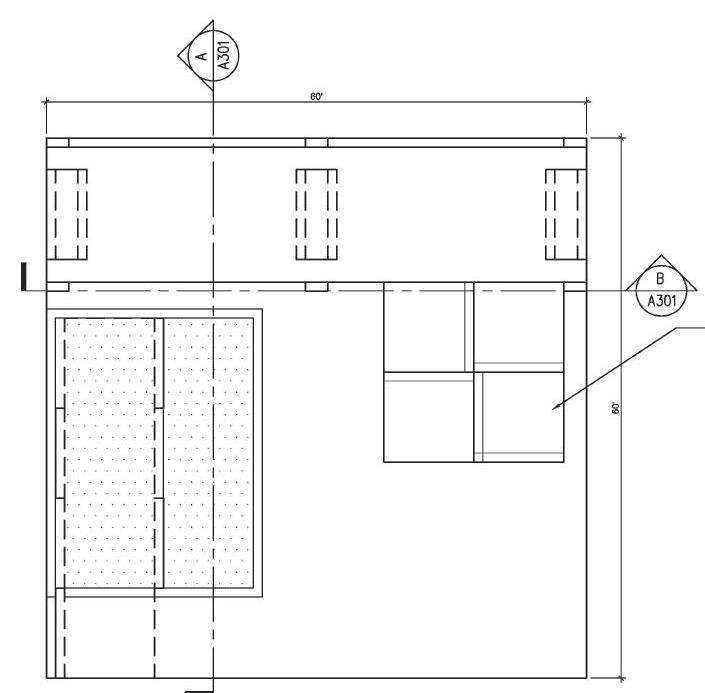
Project Description
The goal was to draft a plan of my model in a software, then bring in vegetation, and eventually export and render post-digitally. I achieved this by exporting the model into AutoCad, touching it up, choosing line weights, importing vegetation, and exporting into Photoshop to render. The floor plans were created by drafting a plan of my model in a software, then exporting the model into AutoCad and touching it up then choosing line weights as well as symbols. The sections of my model were drafted in a software. I achieved this by exporting the model into layout and arranging the views as well as creating title blocks.










