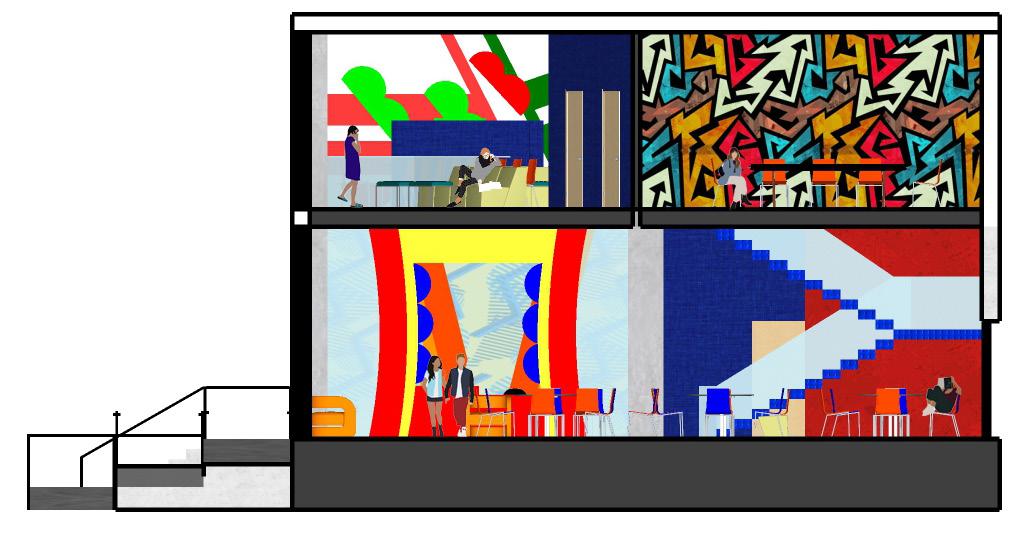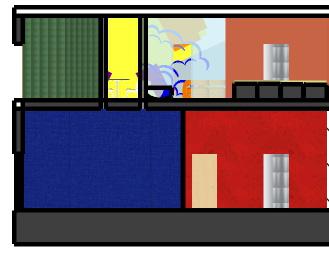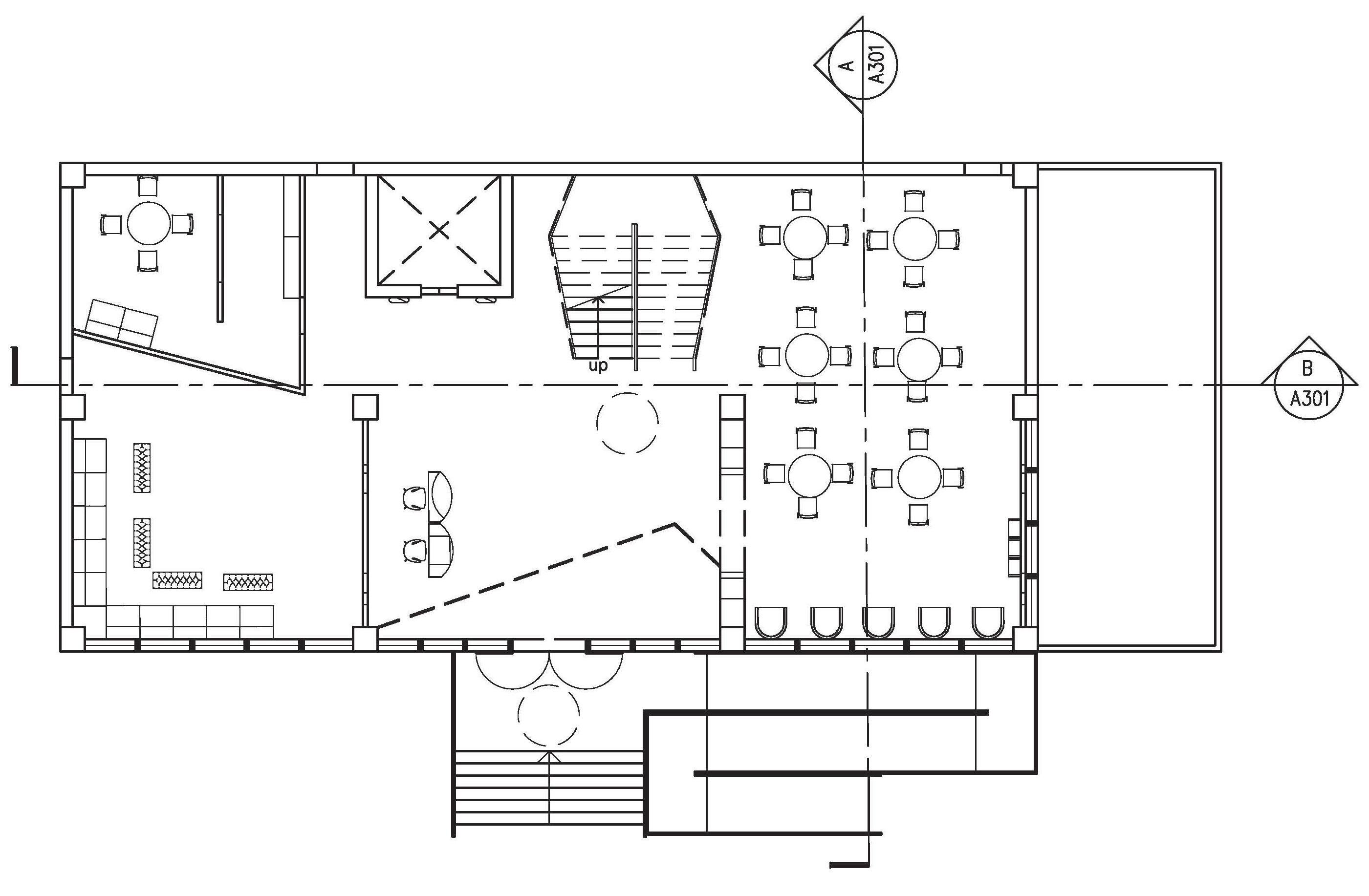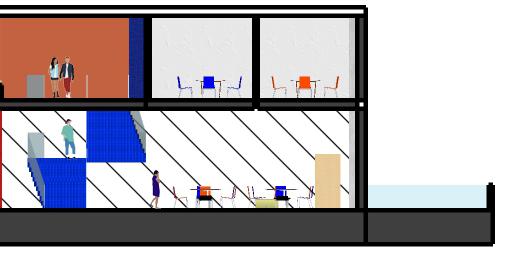
1 minute read
Lounge
Inspiration: "Landscape with Sailing Boats"
Concept Considerations:
Advertisement
Leroy Patrick lived from 1915-2006. He was a reverend and a painter who fought for equality and participated in the Art Deco era. He was most known for his landscapes done in oil paint.
Project Goals and Objectives:
The lounge pulls apart bright colors and geometric shapes with gentle curves of "Landscape with Sailing Boats". It uses an excess of bright primary and complementary color schemes and striking shapes, creating a "super hero" theme. The first floor includes two open lounging areas, a designated dining area, and an employee break room. Level two includes two study rooms, two open lounges that overlook the first floor, and two quiet presentation rooms. The second floor includes built in seating elements as well as dynamic walls.
University Lounge - Level 1

Floor Plan


Section B
Reflected Ceiling Plan
Level 1 Description
Level one of this project is considered the social level. One has to walk past the custom reception desk as a security checkpoint, and from there they have three options for social spaces: to the left, lounge furniture systems, and to the right, a place for eating (dining hall located through North door on top right corner), and seating along the edges of the wall. Each of these spaces incorporates a custom built wall, most of which also have built in seating elements. The employee break room is located at the top left corner (North East) of the plan.











