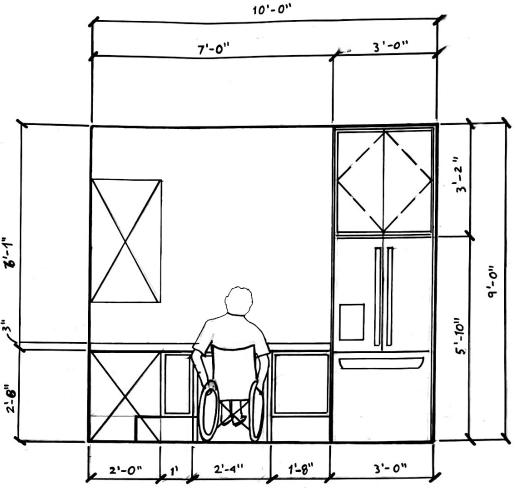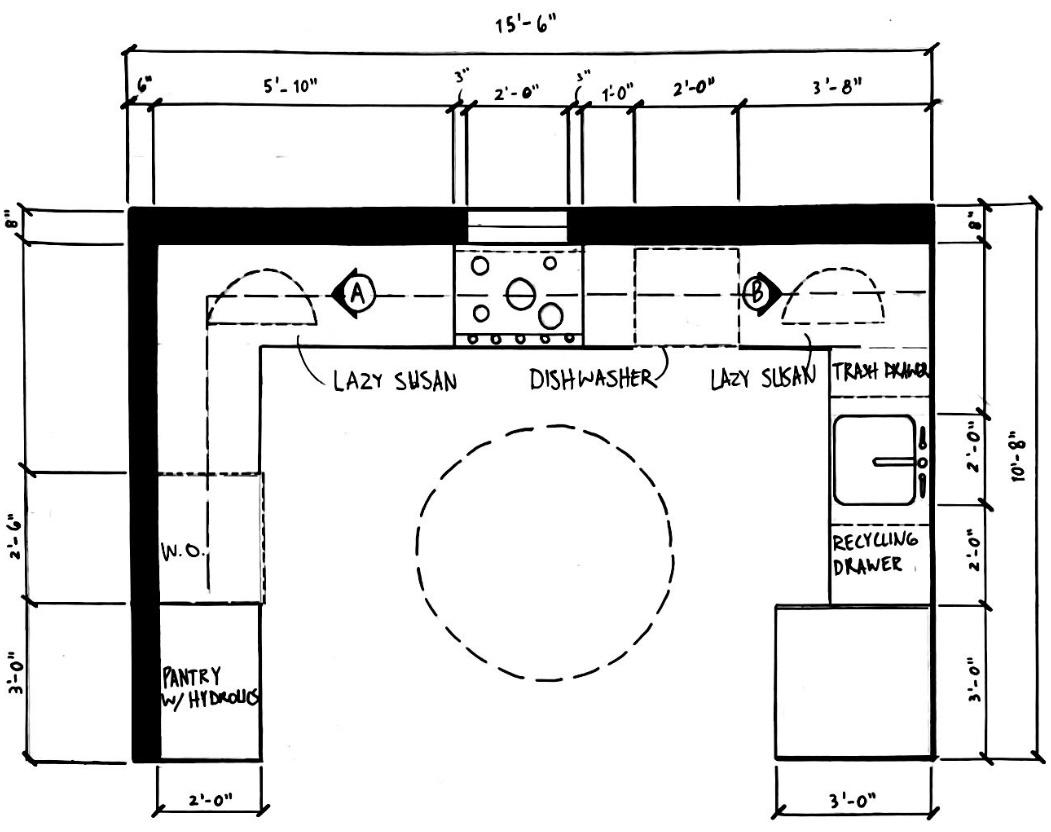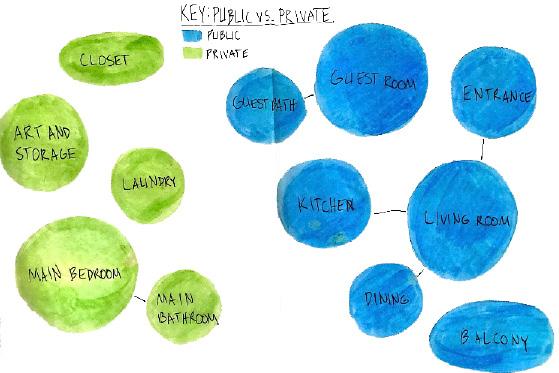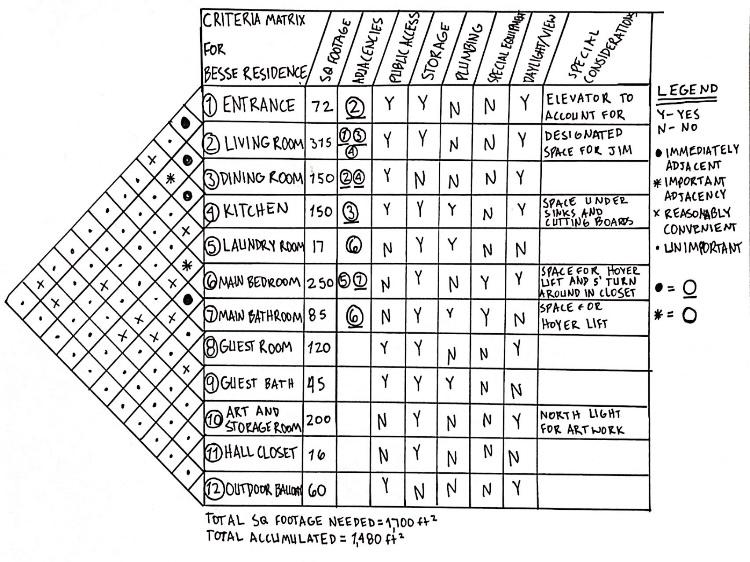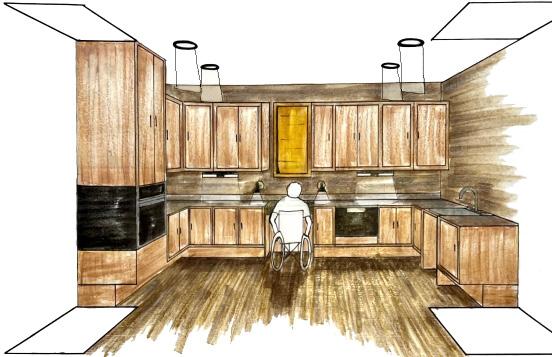
1 minute read
Accessible Apartment - Kitchen
Kitchen Perspective
Universal Design
Advertisement
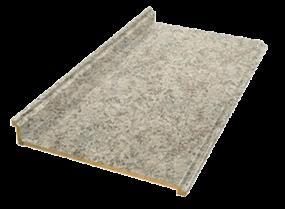

As requested by the client, the kitchen incorporates upper cabinets that are lowered by hydraulics, two built in cutting boards under top drawers (close to sink & fridge), Lazy Susans in the corner cabinets, pullout shelving, a refrigerator with side by side doors and a pull out freezer below, pull out pantry draws, a U-shaped plan, a gas stove, pull out trash in a cabinet, under cabinet lighting, and finally, they love openness and want to be able to see people from the kitchen into the dining and living room (open concept). The ADA accessible requirements are a counter lowered to 32", knee space under the sink, a stove top with space underneath to roll under, and 9" toe kicks.
