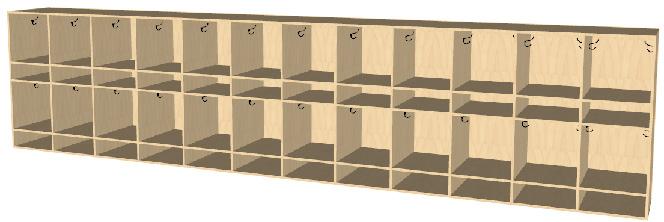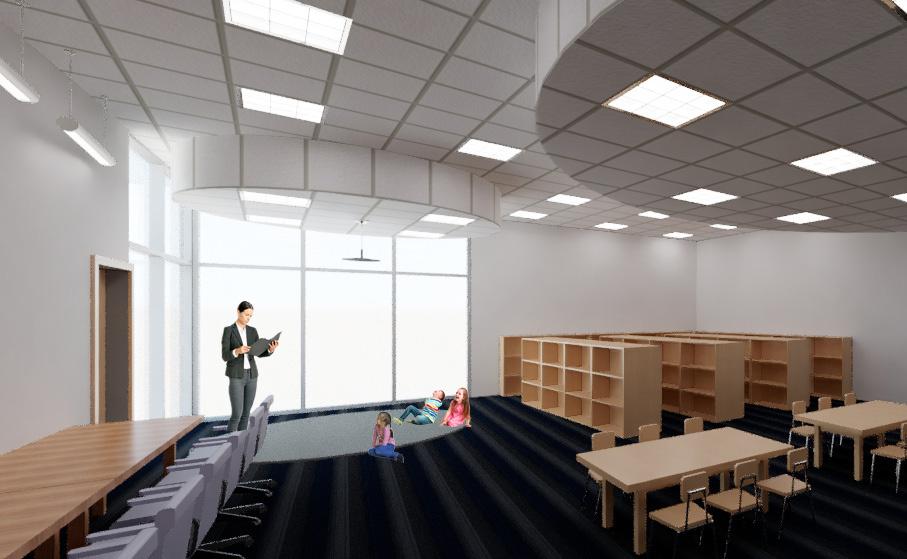
1 minute read
Palouse Elementary - Library
Library Rendering
Evidence-Based Design
Advertisement
I researched case studies and theories then created bubble and blocking diagrams. The story time space is by window for good daylighting. The desks are in a separate region from the story time area so as to not distract or intermingle the kids from different classes. All of the spaces are ADA accessible and have places to turn around as well as lowered desks. A custom round reception desk was designed to have a better radius and view of the area. Finally, the book stacks allow a good line of sight.
Palouse Elementary - Classroom
Classroom Rendering
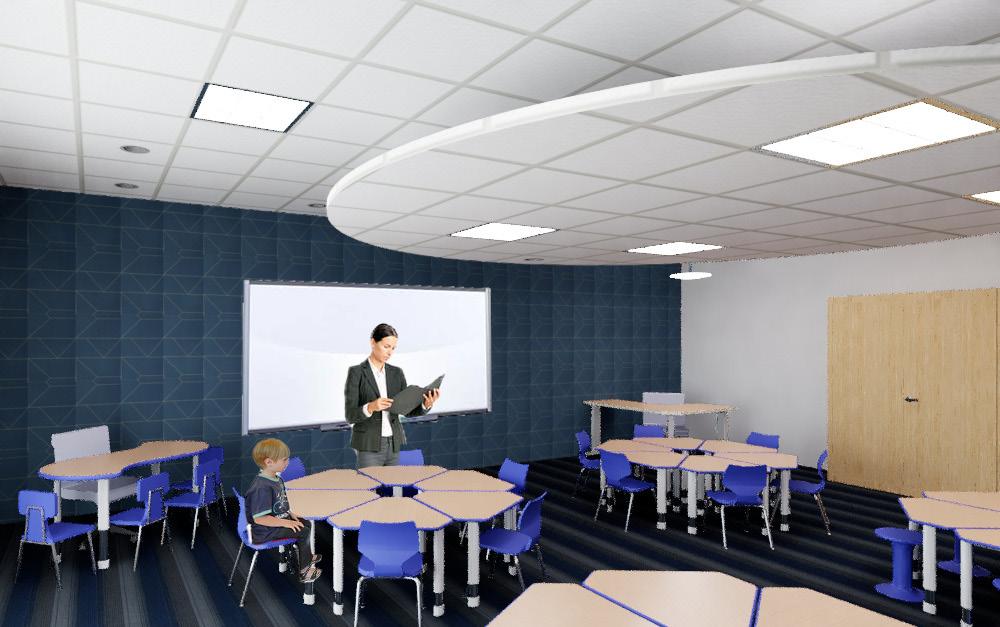
Client Considerations
I researched case studies and theories then created bubble and blocking diagrams. Flexible seating options were incorporated for students with fidgeting tendencies. The classroom includes a sink so students can frequently drink water and wash hands. The desks are also easily rearrangeable to fit needs of class at any given time.
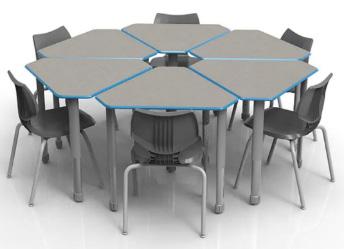
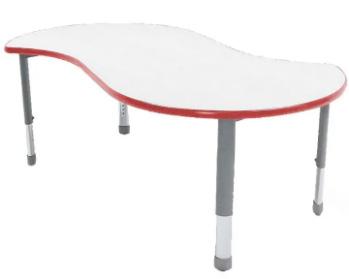
Custom Designed Student Storage
